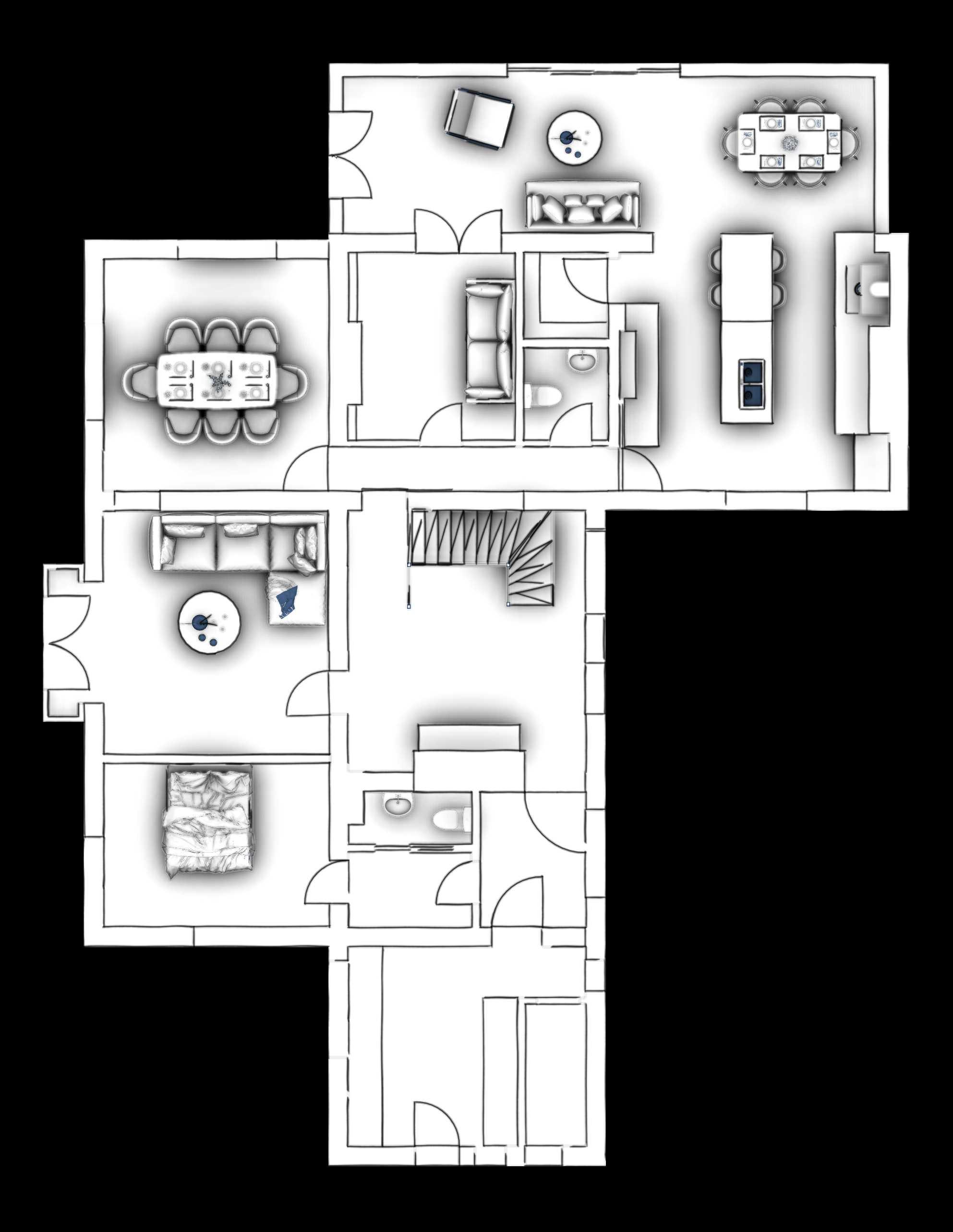Portfolio Interior Architecture

Interior Architectural Designer with a First-Class hons degree, based in the UK.


Interior Architectural Designer with a First-Class hons degree, based in the UK.
E���l� rachelchadwick.ia@gmail.com
��n����n� www.linkedin.com/in/rachelchadwickdesigner
W���i�e: www.everydaybiophilia.co.uk
I am a creative designer with a first-class honors degree in Interior Architecture. Based in the United Kingdom and open to relocation. I bring a strong foundation in architectural design, interior design, and technical CAD, developed through previous roles in-industry.
My passion lies in wellness design, with a keen interest in biophilic design to enriching spaces with a strong connection to nature, culture and community. Alongside my professional work, I write articles, exploring interior and architectural design trends and innovations, reflecting my commitment to continuous learning and sharing insights within the field.
First-Class, Interior Architecture BS(Hons)
The University of Salford 2020 - 2023
I explored biophilic design principles and creative spatial planning to adapt confined spaces effectively. During my studies, I became proficient in CAD software, including Revit, SketchUp, AutoCAD, and Rhinoceros.
I developed a strong interest in technical construction drawing through engineering modules, which complemented the course's architectural design foundation. This experience equipped me with a versatile technical and creative skill set and enhanced my ability to collaborate within multidisciplinary teams.
Architectural Internship
Sutton Griffin Architects
June 2018 - July 2018
Architecture and Surveying Internship
Carroll Architects and Surveyors
June 2019 - July 2019
Managerial Program
Ricochet NW
September 2022 - November 2022
In this B2C sales position I developed strong customer relationship, sales pitching and leadership skills.
Junior Interior Designer
July 2023 - September 2023
In this role, I honed software, client relationship, and technical drawing skills, working on interior design projects predominantly in the hospitality sector.
CAD Technician, Signage and Wayfinding Designer
November 2023 - August 2024
Technical drawing and product design role in which I collaborated within a multidisciplinary team on multi-million-pound projects, serving as the lead designer for signage and wayfinding systems.
Freelance Graphic Design and Architectural Designer
September 2024 - Present
Undertaking various freelance projects, including floor-plan design, interior design, 3D modeling, and visualisation, as well as graphic and editorial design work. Successfully developing my skills to work with clients and lead projects from concept to completion.
▪ AutoCAD
▪ Sketchup
▪ Revit ▪ Rhinoceros
▪ Enscape
▪ V-ray
▪ Blender
▪ Adobe Photoshop
▪ Adobe Illustrator
▪ Adobe Indesign
▪ Figma
Biohillic Holism
January 2023
Living Architecture Academy
Course by Elizabeth Calabrese, covering the theory, science, history and practical applications of biophilic principles in design.
Energy Futures
January 2023
University of Boulder
Completed a short course focused on expanding knowledge of energy sources, with an emphasis on solar and wind power.




A key design element of the adaptive reuse project is the integration of voided sections, enhancing natural ventilation and creating a spacious circulation core.
Internal planted areas were essential to establish a physical and visual connection to nature, improving air quality and promoting occupant wellness.


Software: Midjouney and Adobe Photoshop
Conceptual interior design project, created in MidJourney AI to generate a cohesive series of images, experimenting with the capabilities of using AI to visualise the designs potential.
Incorporating principles of biophilic design, feng shui, and Scandinavian aesthetics, blending natural elements and minimalistic styles. This process provided a strong initial visual foundation for the project, offering a clear and compelling representation of the design concept while showcasing the potential of AI-driven creativity in interior design.


Soft, earthy colours create a tranquil space. Artwork with a hand-made look and feel, or locally made, creates a bond between space and community.
Connetcion to place is created with views to nature and incorpriating materials discovered in the surrounding natural environment.
Project aim was to produce potential options for the redevelopment of an existing residential building. The existing building faces the challenge of low ceilings in the majority of the ground floor-level, the client wanted to reduce the impact of the height whilst maintain as much of the existing layout as possible, to avoid high construction costs.
Existing Ground Floor Plan: The current layout does not meet the needs of the occupier, with the primary challenge being the low ceiling heights in the sitting room, dining room, and lounge.
The client's brief focused on improving the existing layout, addressing low ceiling heights in the sitting room, dining room, and lounge; an extention to the north wall to relocate the kitchen, which had prior planning approval.

Presented (right) is of three layout designs, developed to enhance spatial flow and resolve the existing challenges.

Technical CAD Signage & Wayfiinding
Designer
Software: Adobe Illustrator, Sketchup
Example of a project I led during my time at Cobal Sign Systems. This project involved creating a complete signage and wayfinding package for student accommodation in London, UK.


As the lead project designer, I was responsible for design, client reviews, and floorplan layout planning to ensure optimal placement of all signage elements.
I designed a comprehensive range of signage, including destination signage, floor indicators, external signage, and statutory signs, maintaining consistency and adhering to regulations. This role required strategic spatial planning, attention to detail, and effective collaboration with the multidisciplinary team to deliver cohesive and functional signage and wayfinding.

Highlight images from various projects over the past 5 years.
Inspired by biophilic design, this AI-generated image depicts a conceptual interior that connects with nature. Featuring a timber arched ceiling and abundant natural light, the design focuses on sensory elements known to enhance well-being.

Conceptual design, created and developed in Midjourney, AI software.


Images featured in an article about AI in architectural design. Article can be viewed at everydaybiophilia.co.uk
View feature article here:
https://www.everydaybiophilia.co.uk/post/streamlining-the-workflow-conceptualising-architectural-design-with-ai






Graphic design example project for logo and branding design. Deliverables included logo variations, product mock-up concepts, editorial magazine design and branded social media content templates.

This project concept was for an adventure brand based in Nepal. The geography of the region inspired the design, symbolic elements of the logo represent the brands core identity of unity, connection and experience.
