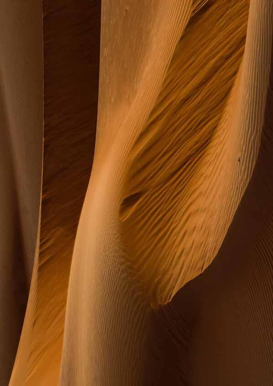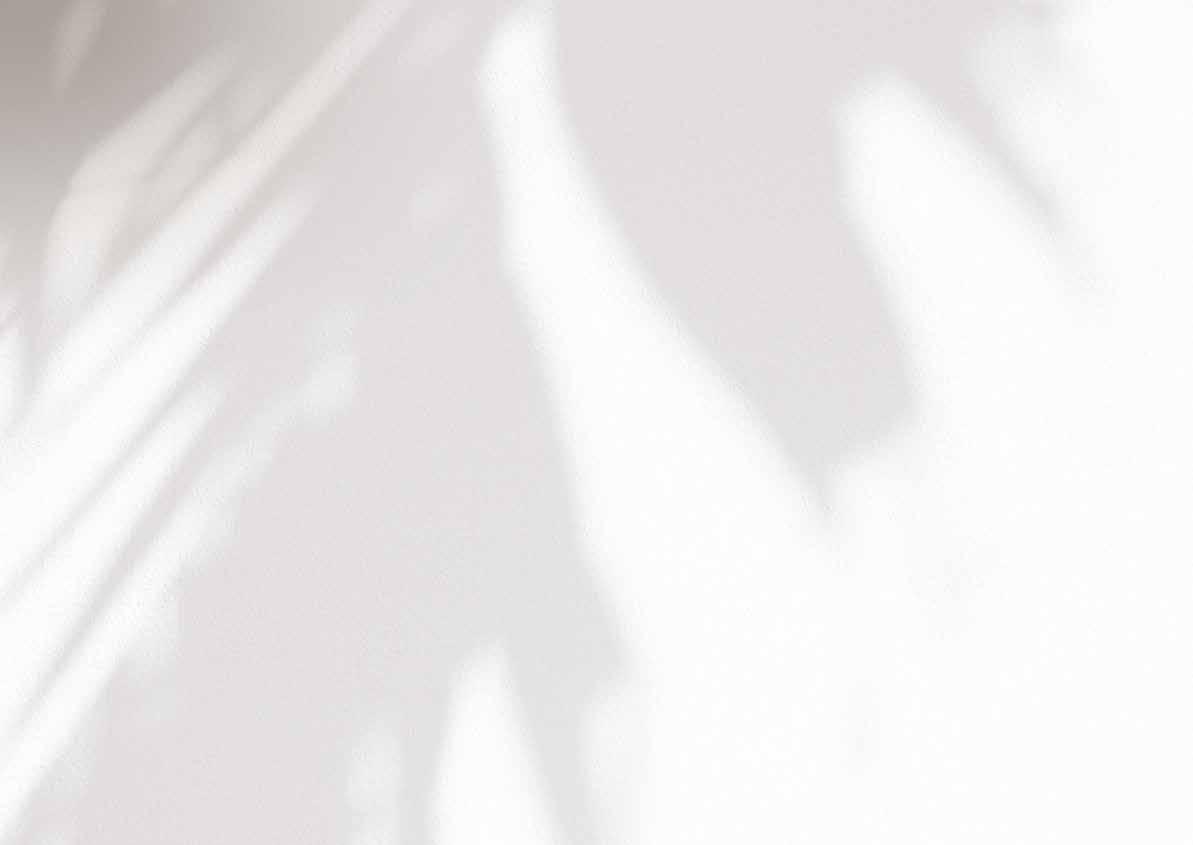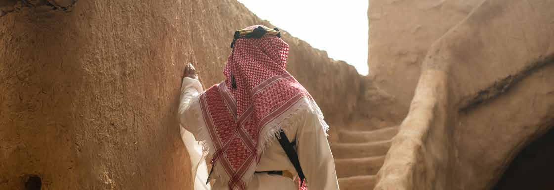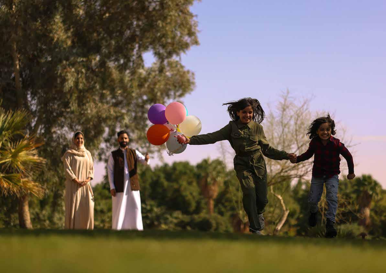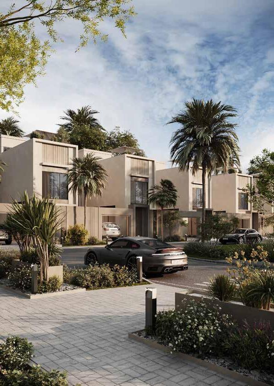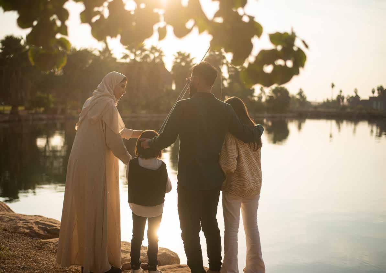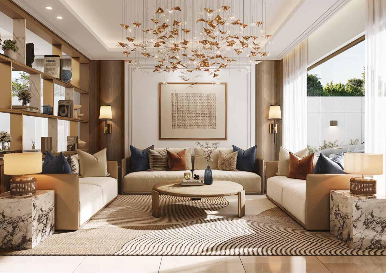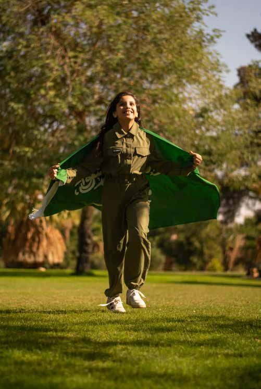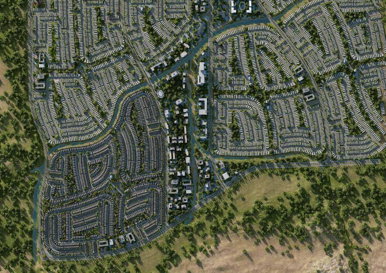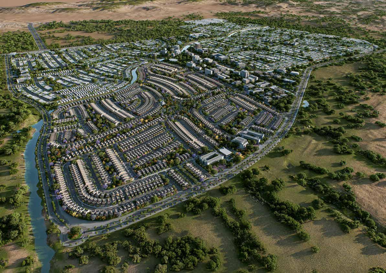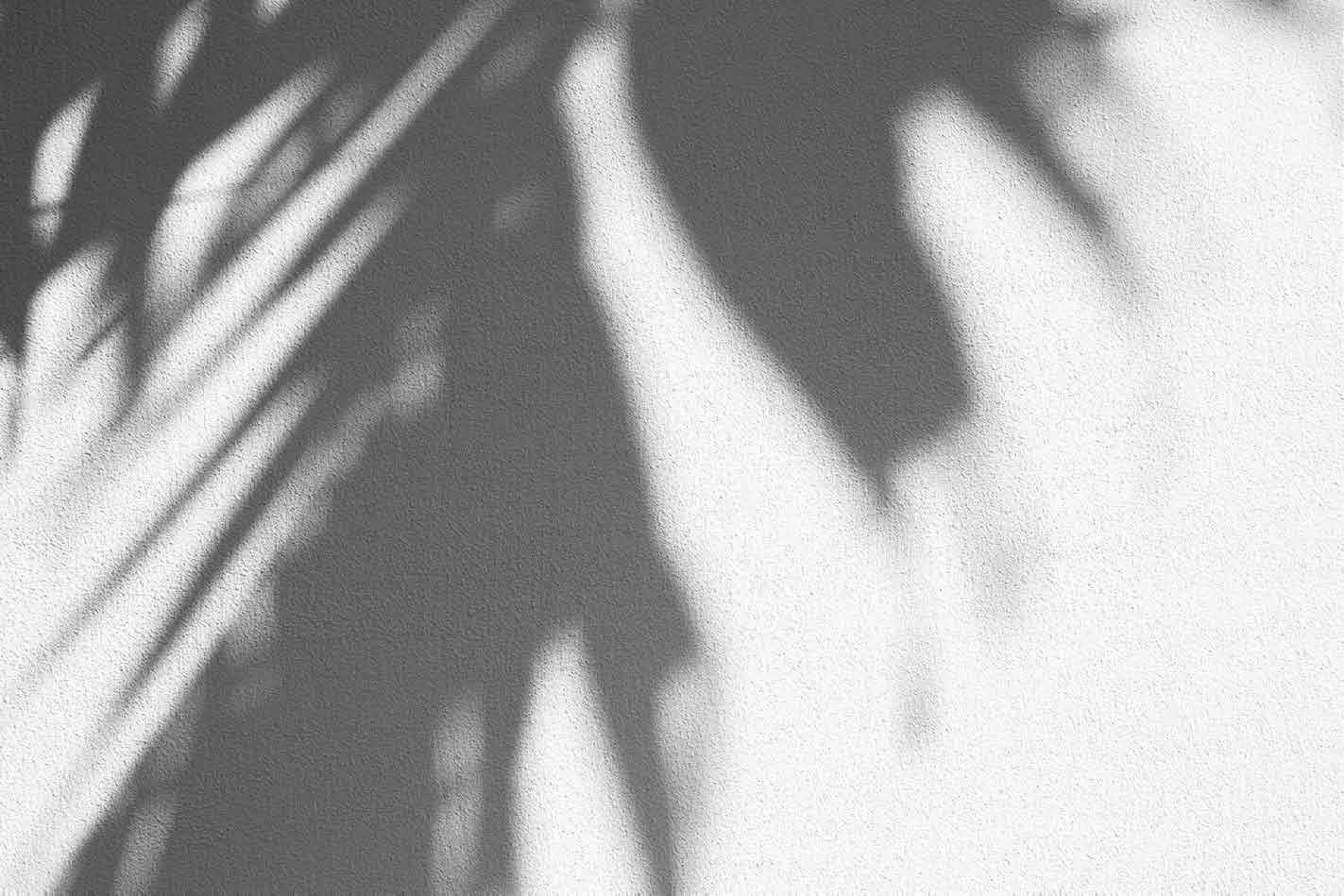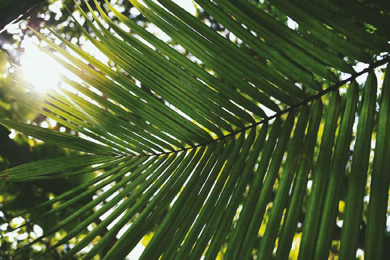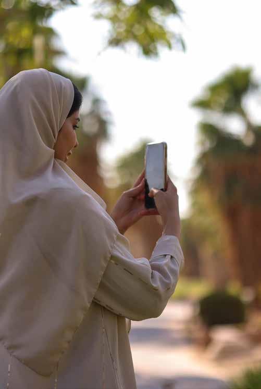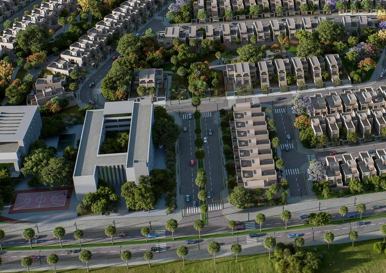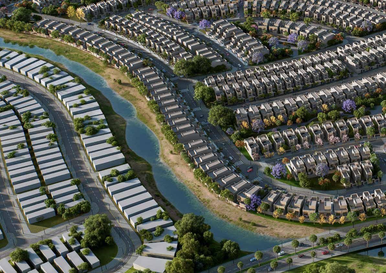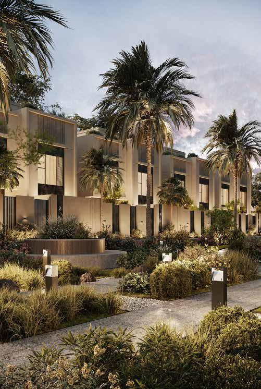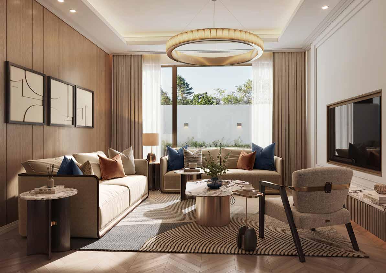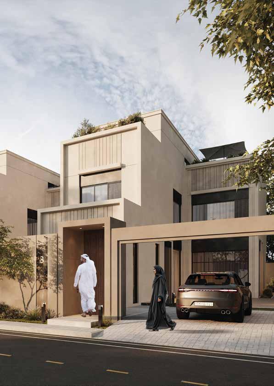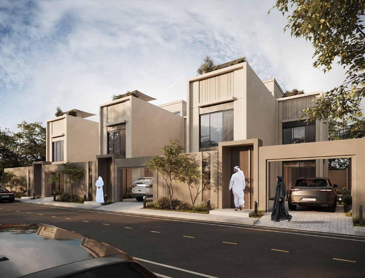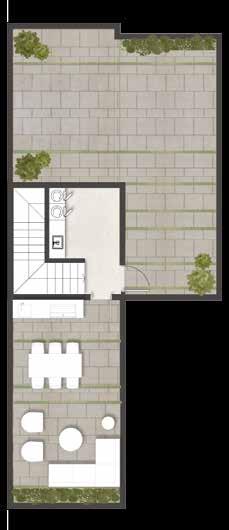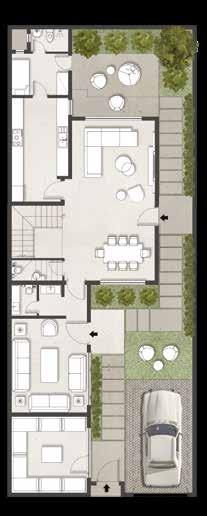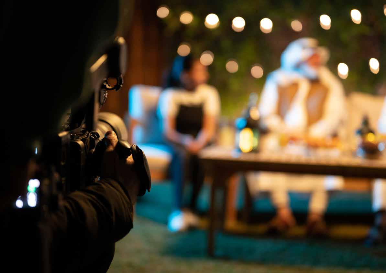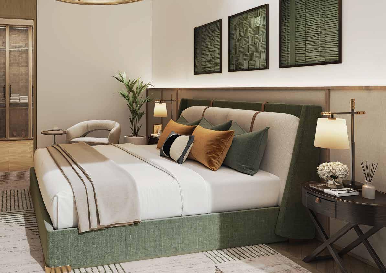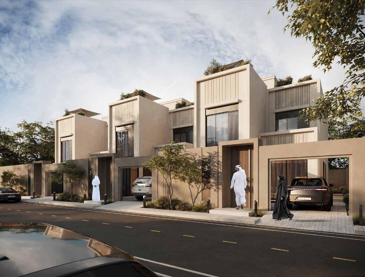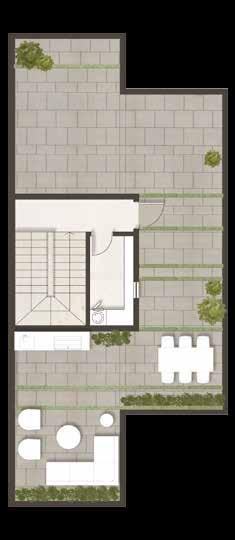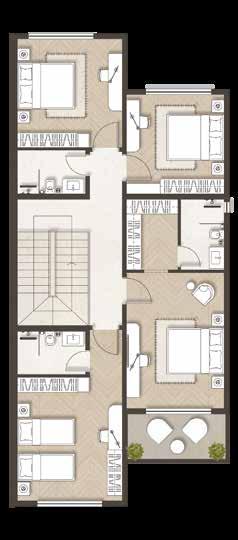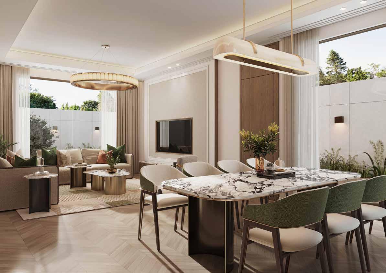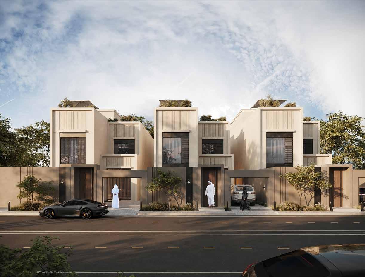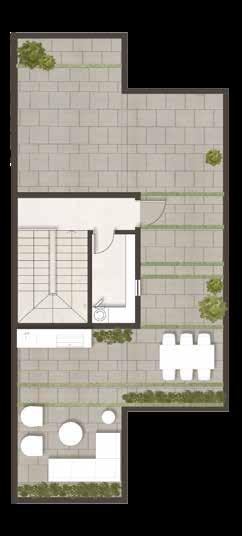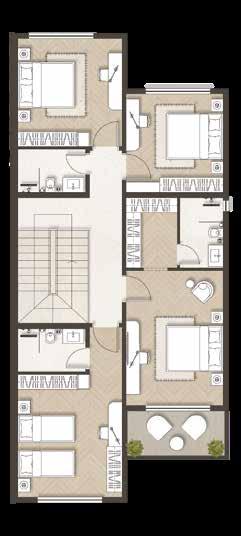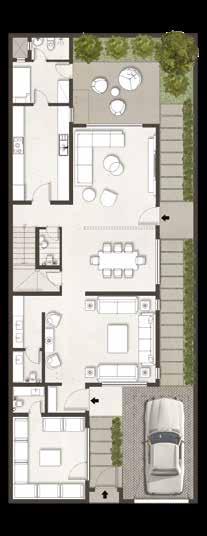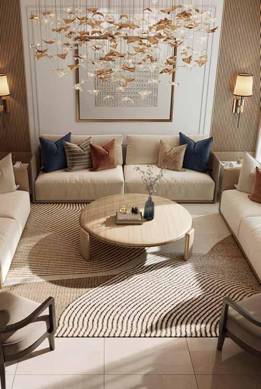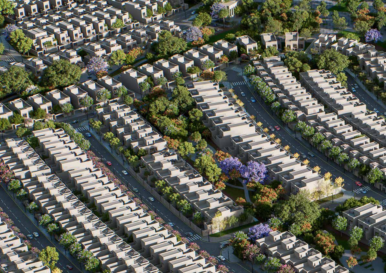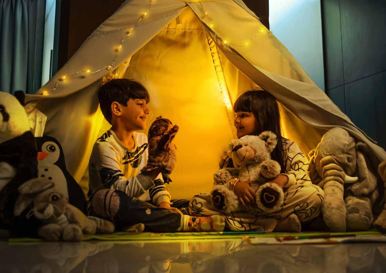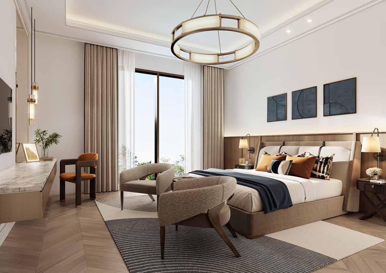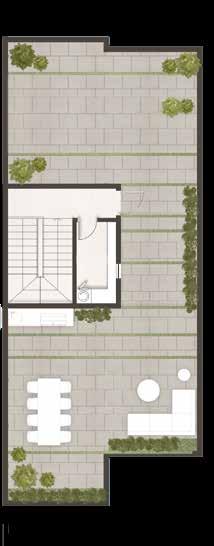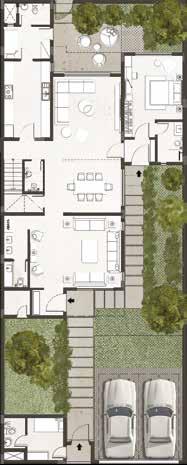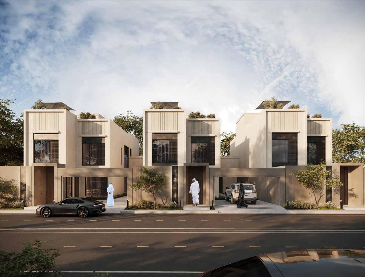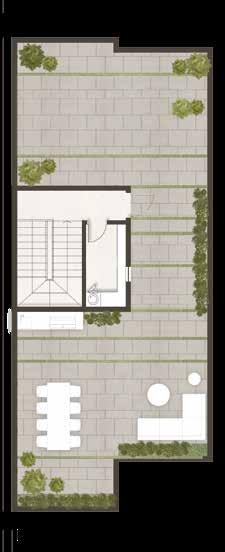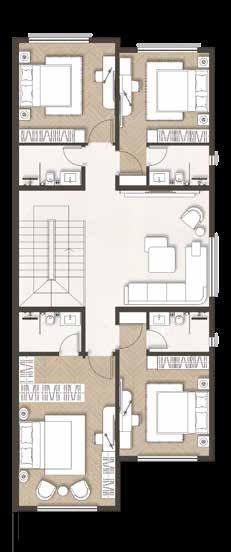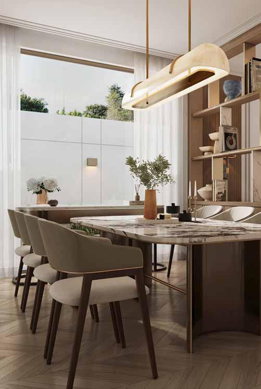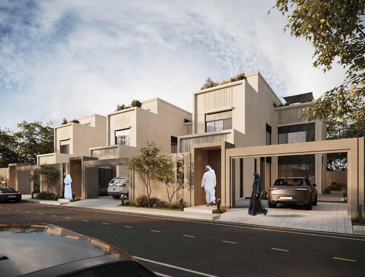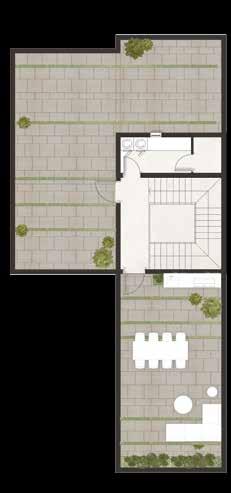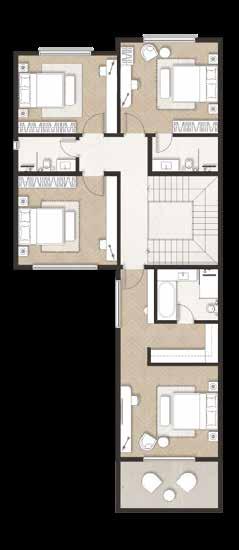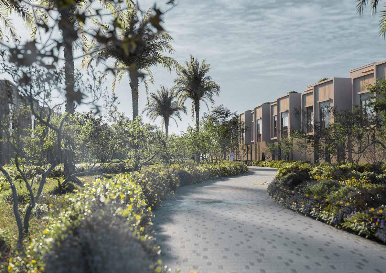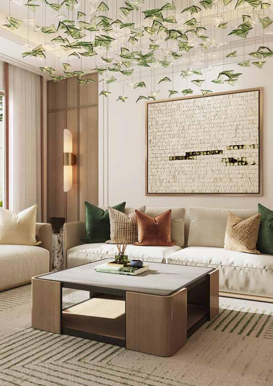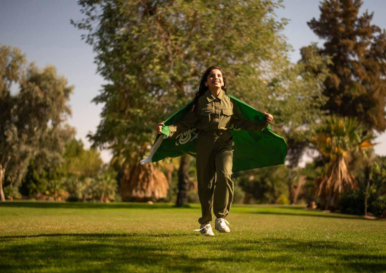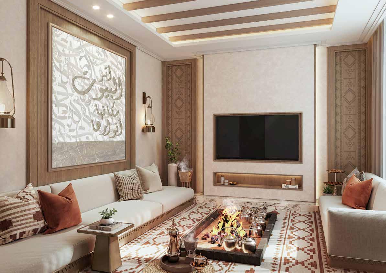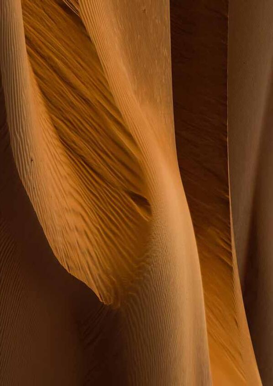About Kooheji
A fully integrated team driven by passion and purpose, every detail is approached with dedication, and every idea is infused with life. Designs are crafted like works of art celebrating the essence of family, weaving the spirit of community into every corner, and addressing the evolving needs of modern living.
Inspired by the flow of global trends and the elegance of contemporary aesthetics, Kooheji stands as a symbol of distinction and excellence in the real estate sector. With a forward thinking vision, the company redefines standards of quality and innovation, leaving a lasting mark on landmark developments across our beloved Kingdom.
With over 50 years of experience and a legacy of leadership in real estate, Kooheji continues to shape the skyline from soaring residential towers to integrated educational and commercial communities. Driven by global standards and a creative spirit, Kooheji brings contemporary taste to life, meeting the aspirations of individuals and societies alike.
Opening Horizons
Through Strategic Partnerships
Through forward-looking partnerships with leading real estate developers, Kooheji continues its journey to shape residential communities that elevate living standards and fulfill the aspirations of the modern Saudi individual. Since our inception, we have been crafting urban environments that align with human needs and ambitionscommunities where green spaces, essential amenities, and daily lifestyle hubs come together in perfect harmony. A place where every step is closer, every moment is simpler, and every day feels more refined. Our vision is centered on enhancing quality of life not by merely meeting basic needs, but by exceeding expectations to offer a lifestyle worthy of Saudi ambition. A place where value meets beauty, and investment evolves into a legacy that grows stronger with time.
About NHC
Established in 2016 as the investment arm of the Ministry of Municipal, Rural Affairs, and Housing, the National Housing Company (NHC) has since emerged as a pioneer in developing sustainable urban communities across Saudi Arabia. NHC offers a diverse range of housing solutions that meet the aspirations of future generations while enhancing quality of life. Its projects are distinguished by contemporary architectural designs and strategic locations, providing fully integrated residential environments that include essential services such as mosques, schools, healthcare centers, green spaces, and recreational areas, creating wellbalanced and thriving communities.
NHC is committed to strengthening strategic partnerships between the public and private sectors to increase housing availability and support the goals of Saudi Vision 2030, particularly in raising homeownership among citizens to 70%. With a focus on innovation and sustainability, NHC continues to develop urban spaces that empower individuals and families to flourish, while delivering long-term value and shaping a brighter future for all.
AlRuba Suburb
AlRuba Suburb is a residential neighborhood distinguished by its strategic location in the Al-Rimayah district in eastern Riyadh. It is situated behind the National Guard Hospital and is notable for its proximity to the Armed Forces Shooting Club.
Your home In East of Riyadh
Where life comes closer
Located in the heart of Riyadh’s most vibrant neighborhoods, Rewan AlRuba sits within one of the city’s most well-connected areas. Surrounded by Riyadh’s vital arteries, the location ensures effortless access while enriching everyday life.
SHEIKH JABER AL-SABAHROAD
Rewan AlRuba Overview
Not just walls and ceilings but living, breathing spaces that tell a story and where memories are etched. At the heart of every home, a new scene is born: the aroma of fresh coffee fills the air, laughter echoes through the majlis, and warm evenings brought to life by family gatherings.
The design whispers comfort, offering a sense of privacy, belonging, and shared joy. Nothing is left to chance; every detail is crafted with care and deep respect for Saudi traditions and family values. The design embraces flexibility, allowing each home to evolve with the family, just like trees growing with time gracefully and naturally.
The villas cater to the needs of the Saudi individual and the details of their families. These spaces are designed with services that resemble you and flexibility that accommodates your needs. Every room, every corridor, every window... is designed to contain you and your loved ones. In Rewan, homes are not simply constructed, they are composed of moments, memories, and stories waiting to be told and not just lived in. This is where stories begin, and in every corner, the details speak.
Public services and facilities
Entertainment
Valley Schools Hospitals
Heritage Meets Contemporary Style
A seamless blend of contemporary style with traditional elements creates a timeless and adaptable identity. The exterior design showcases a rich palette inspired by traditional Najdi heritage and modern Islamic influences, an architectural dialogue shaped by the city’s rapid urban development and deeply rooted cultural values.
Bedrooms that combine Comfort & Luxury
Al Rewaa Villa
Al Rewaa Villa
Neo-Classical Design
The villa’s design is shaped by the Neo-Classical style, embodying timeless elegance with a focus on modern living and family intimacy. The architecture and interior design reflect harmony and balance, while intricate details and cultural elements add a unique narrative depth, cultivating a serene and uplifting atmosphere for the family.
Al Rawafed Villa
Elegant, functional storage made for you...
Design Details
The expansive windows do more than let in light; they invite warmth, serenity, and the pulse of nature. Sunlight flows gently into every room, awakening the space with the calm of morning and infusing each moment with a hopeful, uplifting energy. Here, natural light is not merely a design element; it is a constant connection to the world around you, a healthy touch that revitalizes both body and soul. It is more than illumination... it is a way of living, brightening every detail of your day with a unique glow, and turning each moment into a scene worth living.
18.9.2025
Al Rawabi Villa
18.9.2025
Privacy Through Design
The design’s efficiency relies on separating public and private areas to preserve family privacy. This allows for multiple entrances for different individuals, such as a guest entrance and a family entrance, enhancing the sense of privacy and security. Through innovative spatial planning, we’ve reimagined the entrance experience to ensure every family member enjoys a sense of ease, privacy, and personal space.
Attending to every detail
Where stories are made
All dimensions related to materials used and drawings are approximate. All dimensions will be measured as part of the building’s structural elements and do not include dimensions related to wall finishes and supporting columns.All images of real estate units in brochures and appendices are for illustrative purposes only and do not reflect the actual area, features, specifications, installed fixtures, or furniture.
The actual location of the unit may differ from the location indicated in the drawing. The above information is subject to change from time to time without notice, at the sole discretion of the developer.
The finishes specified in brochures and appendices are for guidance and illustration purposes only. The developer reserves the right to make any modifications or alterations at its sole discretion, without incurring any liability for such action.
