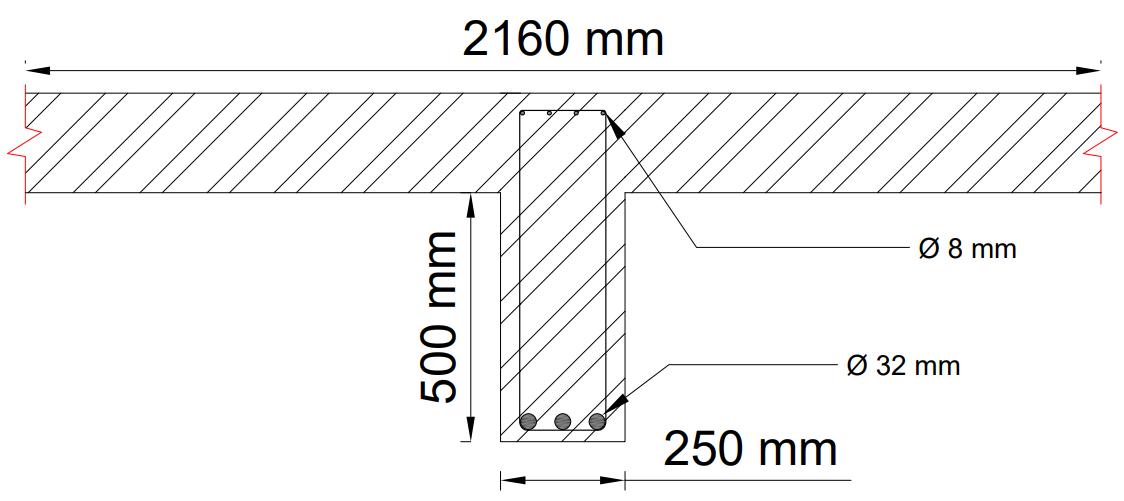
1 minute read
4.2. Ground Beam Design
The secondary ground beams were designed as T beams but the perimeter ones as rectangular. The design calculations were done for the secondary ground beam located below the laboratories' area as it was subjected to the highest loads. The design calculations are presented in Technical Report 7 – Ground Beam Design.
• The secondary ground beam was designed to be made from C40/50 concrete with depth of 0.5 meters, width of 0.25 meters, and effective breadth of 2.16 meters. The beam compression reinforcement consists of four 8 mm diameter bars and tension reinforcement of three 32 mm bars.
Advertisement
• As no site investigation data was provided it was decided to design suspended ground slabs supported ground beams.
• The design calculations assumed ground slab thickness of 0.20 meters and imposed loading of laboratories as 7.5 kN/m²
• To eliminate differential settlement it was decided to support the beam by piles located at 6.8 metre centres. Furthermore, this also allowed to reduce the material usage as the piles are end bearing and require relatively small diameter.
• The top of the ground beams were aligned with the top of the pile caps to allow the ground slab to be casted over both structural elements to prevent any cracking during service.
Secondary Ground Beam Cross-sectional View









