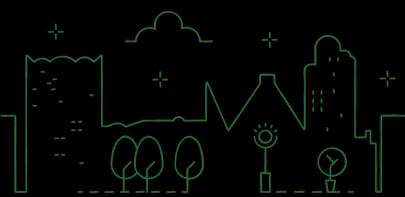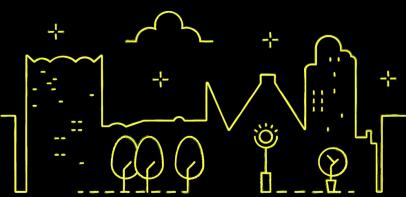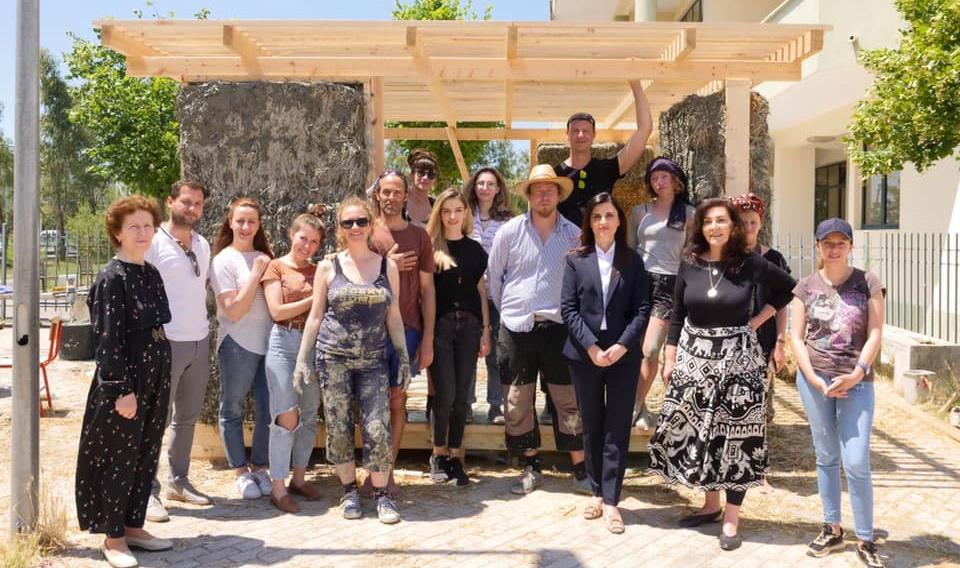7 minute read
Engagement and Development
Next Article
Engagement and Development
Final Construction Training Project
The project that was finally built was created on the basis of Katarina Kieruf's concept with the participation and contribution of the entire team. The pavilion chosen for the construction was to be a showcase for natural technologies, a meeting place and a place for exhibitions at the same time. The pavilion with a partially suspended roof from Katerina's initial concept has been converted into a pavilion with a fully supported roof so that it can be easily and safely constructed. The size of the pavilion was also reduced so that it could be completed within 4 days of construction. The wooden structure was chosen as the structure that would be filled with wooden panels filled with straw cubes which were later tightly plastered with clay. The clay protects the straw against fire, moisture and sun. A straw-wood panel was used in every other field in the wall turned by 90 degrees towards each other. This created a picturesque, interesting effect that gives a sense of both accessibility from all sides and protection from the sun at the same time. Free spaces were filled with a brace which strengthens and stiffens the wooden structure. The layout of the panels and free spaces were also coordinated with the school principal's requirements for visibility and accessibility. The pavilion's roof is made of small beams, so that it provides shade on sunny days, but at the same time does not act as a barrier to a hot air and can create an impression of openness towards the sky. The openwork roof can be also used as a scaffolding for green vines. The floor is made out of wooden boards. The straw panels in the walls were plastered with clay and covered on the roof with plexiglass plates thanks to which they will be protected against rain and will be more durable.
In the center of the pavilion a “window of truth” was situated - a wooden frame with recycled glass found next to the garbage cans, which shows the straw inside of the panel, as the main material, the walls were made of. The whole structure is painted with natural linseed oil which protects it from the rain as a natural impregnation and gives a beautiful, complemented color. The whole thing gives the impression of an amazing play of lights and fun. It is modern and cozy at the same time, its scale is adapted to the size of the audience, children. Natural materials add coziness and warmth.



Adaptation and Functionality
The pavilion plays an educational role for the purpose of spreading knowledge of natural construction, environmentally responsible attitudes and positive behavior towards the environment. It is also a great place for exhibitions and happenings. It can serve as a stage for theatrical performances, located in a courtyard where it is surrounded from two sides by a large space and stairs ideal for the audience. Placing it in school gives the possibility to be used by children as a meeting place, for drawing workshops or any other type of educational and fun activity. It can also be a place where children learn natural plastering, play with plaster colors and paint over it with natural paints. The original assumption was that the students would be able to decorate the pavilion with elements they like and give it a more childish character, e.g. with mussels, pebbles, drawings.
Training on the Use of Natural Materials for Youth and Children
The construction of the pavilion at school gave the opportunity to involve children and teenagers in the process of creating the final effect of the project. From the very beginning children watched the progress of the construction process and were noticeably curious and excited by the fact that it was being built in their school. All the time someone came, peeked and asked questions. Children and students from the school also took an active part in creating the elements of the pavilion, their contribution is invaluable. Young children of the first grades were mainly engaged in plastering. Older children, teenagers and students, helped with the construction of



walls, creating panels. A group of very active boys also helped to build practically the entire floor of the pavilion from wooden boards. On this occasion they learned how to use power tools and a saw. Everything took place under the supervision of experts in a safe and stress-free manner. Volunteers from the university also took part in the construction of the pavilion. Their contribution was made at virtually every stage of implementation. A beautiful gesture in the whole process was the initiative of an art teacher who conducted classes of painting the pavilion with children during its construction outdoors as part of outdoor activities. These incredibly high standard paintings were later displayed as part of an exhibition on the wall of the school. It was quite a touching experience for the experts as each one of them found themselves in the children's drawings. The construction of the pavilion at the school contributed to the popularization of knowledge of the climate and responsible behavior as well as of natural construction among children and adolescents. Everything took place in the atmosphere of fun.

Sustainability and Further Use
Further Use of the Training Structure
The pavilion was designed in the courtyard of the school, a very sunny, empty square made of concrete cubes with a few trees giving a little shadow and a few concrete benches placed under the fence in a way that does not favor interaction between students.


The pavilion is to function as a semi-private, semi-open space, conducive to integration in the group or conducting outdoor activities. Wood and clay give a pleasant feeling of being close to nature, it helps to calm down and relax. You can add chairs in the pavilion, you can also use a wooden floor or cushions placed on it as a place to sit. At the same time, this space is safe, the openings of each wall provide an overview from all sides and prevent dangerous or violent situations.
The facility has also an educational function. One can conduct classes or ecological talks there, showing students different possibilities and paths than one that surrounds them on a daily basis. Most live-in houses or concrete blocks and perhaps the pavilion will be the first contact with other types of materials and thinking about building.

Further Maintenance and Application of Materials by Youth
Workshops

Natural materials require care over time. The applied plasters should be maintained and corrected when scratches or losses appear or if they are washed away by rainwater. This necessity to take care of the building represents a good basis to conduct workshops and familiarize young people who did not participate in the construction of the pavilion with natural materials.
These jobs are simple and do not require extensive knowledge of technology. It is important to protect some of the clay after the workshop for later corrections.


Corrections should be made as follows: - preparing a mixture of clay, sand and water to obtain an easily applicable mixture - ingredients should be mixed in containers using a mixer - then they should be separated into smaller buckets for participants - in places of scratches, apply a small amount of plaster, the remaining plaster can be rubbed off with a sponge to even out the surfaces - the walls should be leveled with a trowel It is possible to make some patterns, using for example a spatula or placing small decorations, for example seashells. Before starting works, protect the floor with the foil and after applying the plaster scrape it off with a spatula. Wash off any dirt on the structure with a sponge. Tools necessary to conduct the workshop: - hand mortar mixer, - small buckets, - large buckets, - floats for patch.










