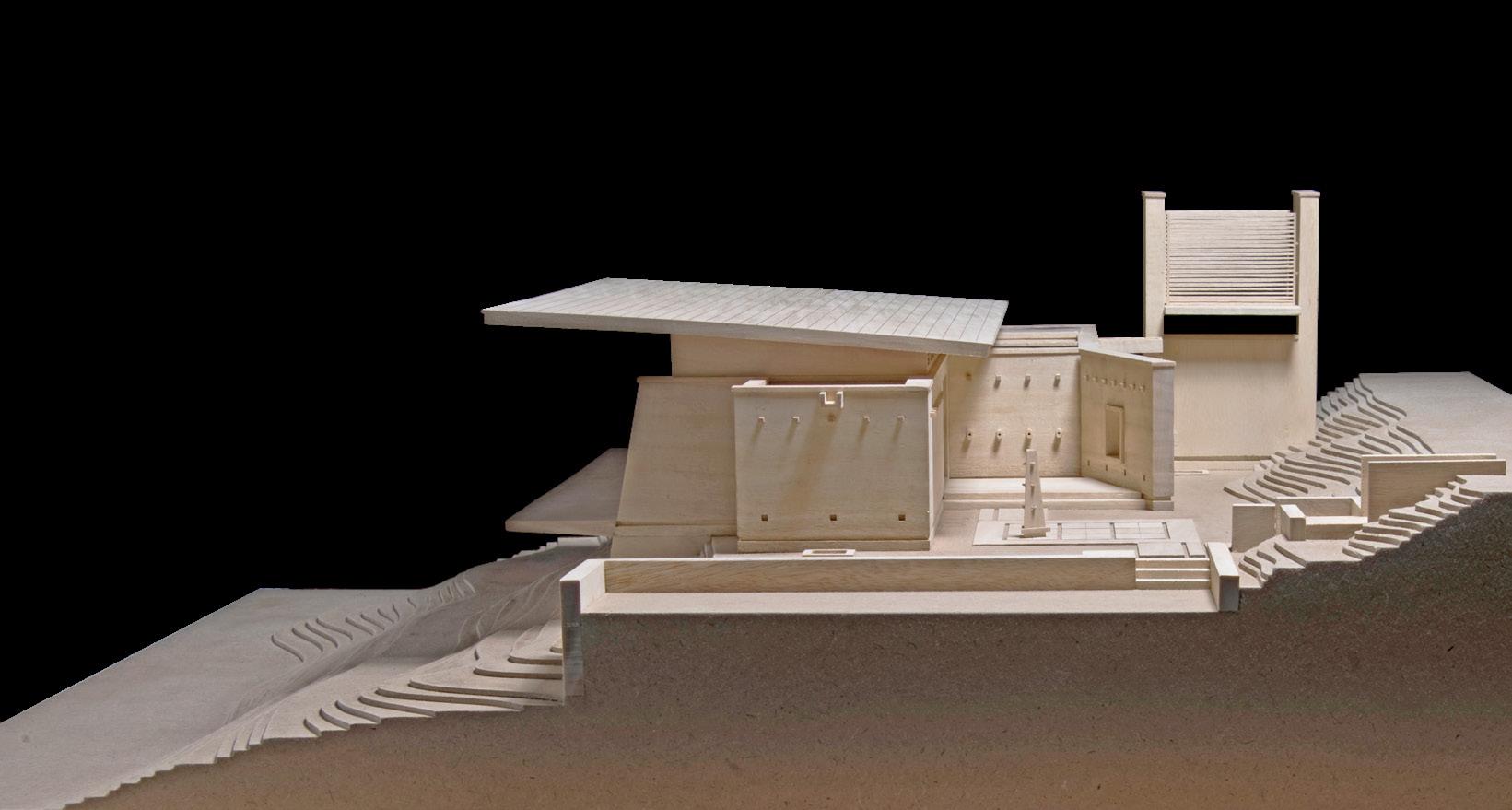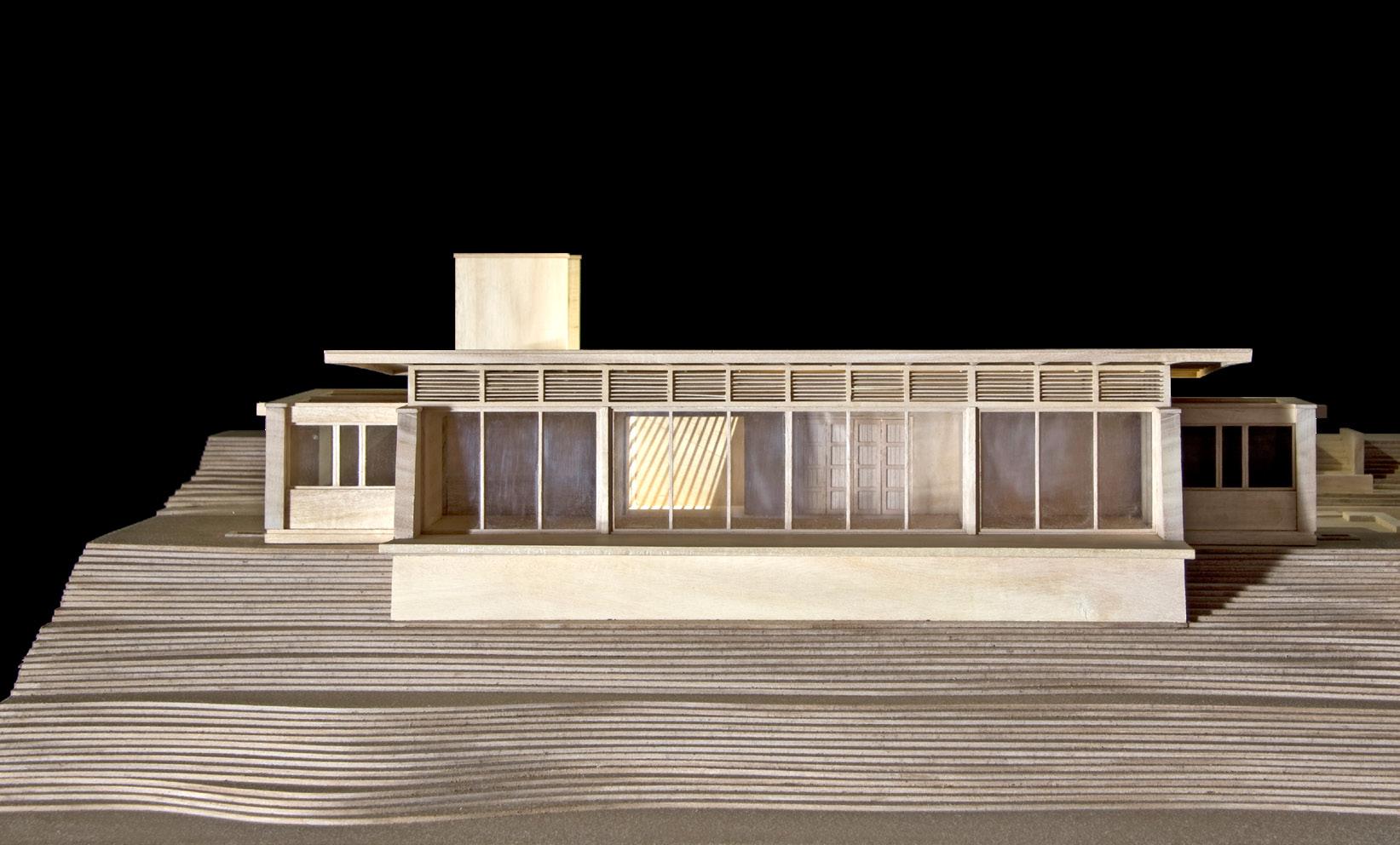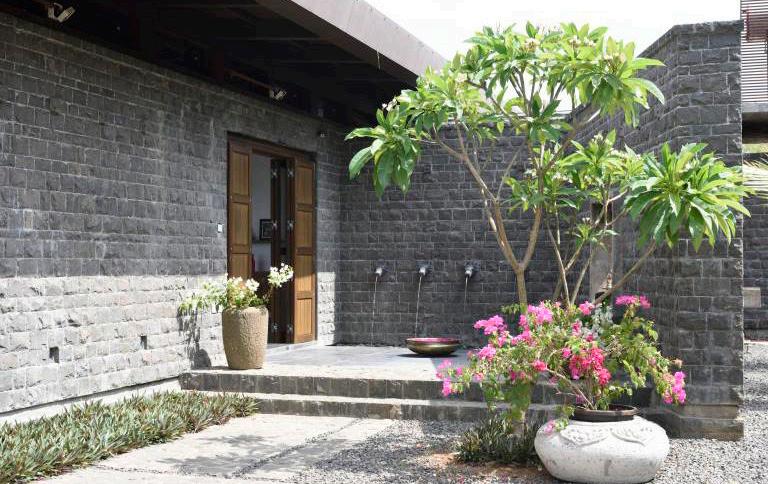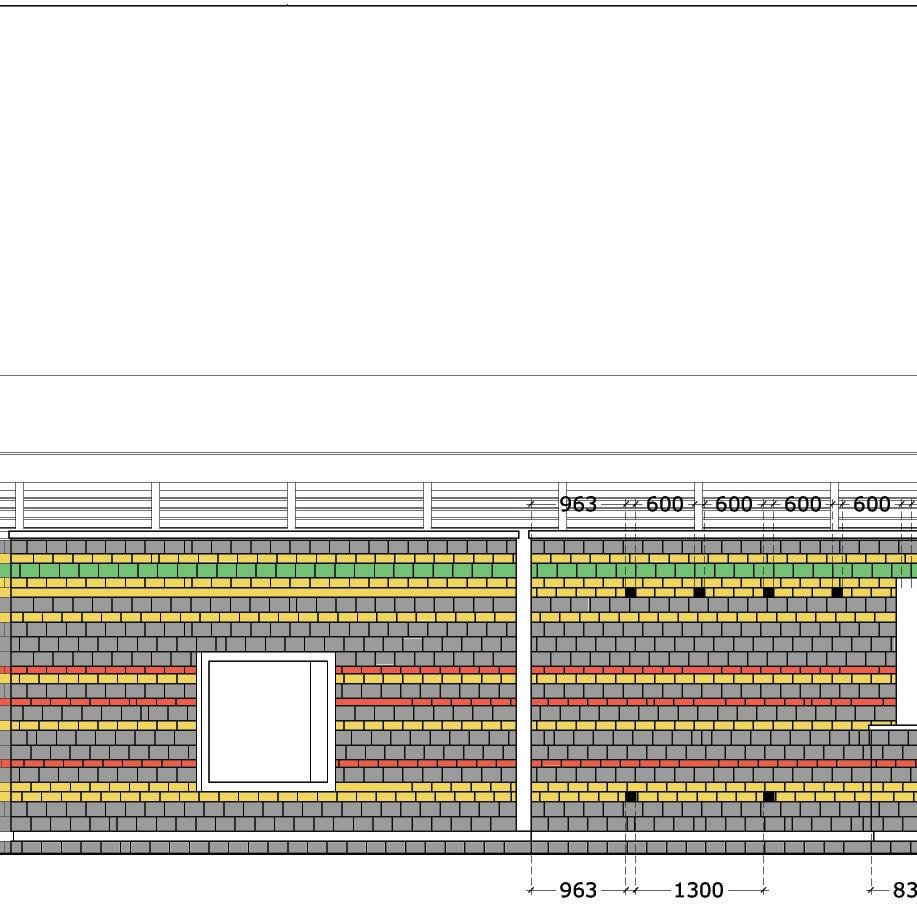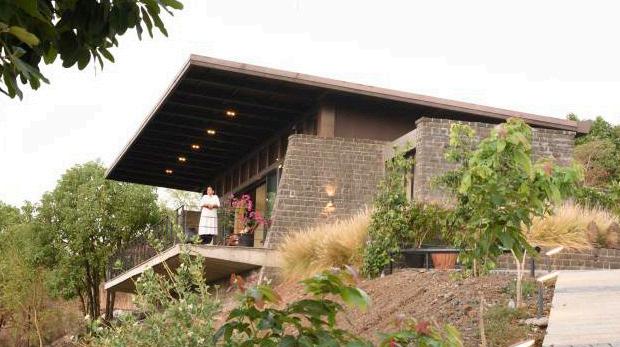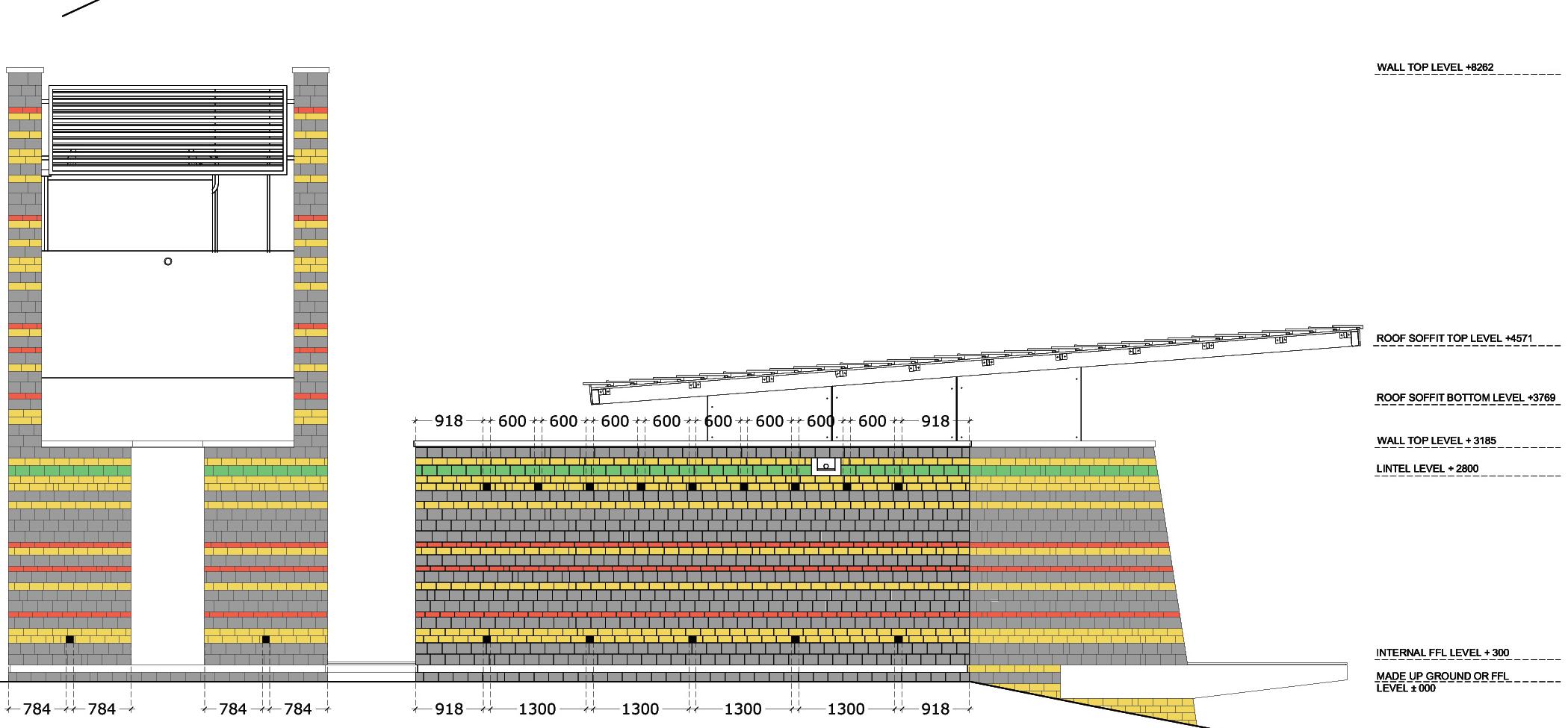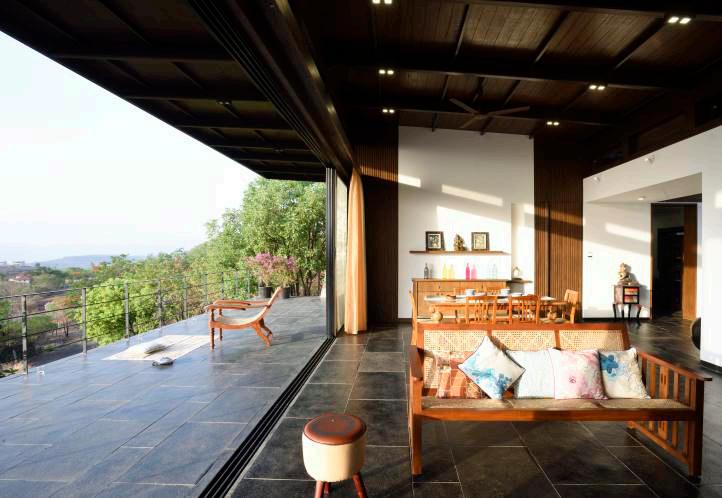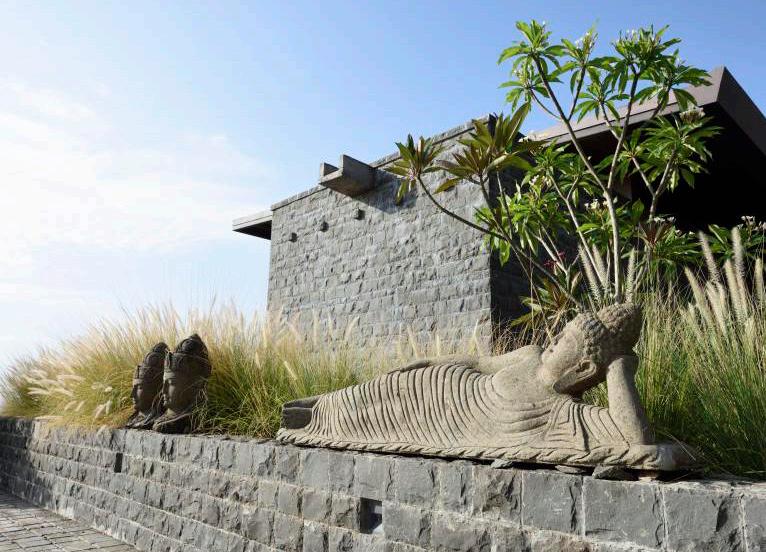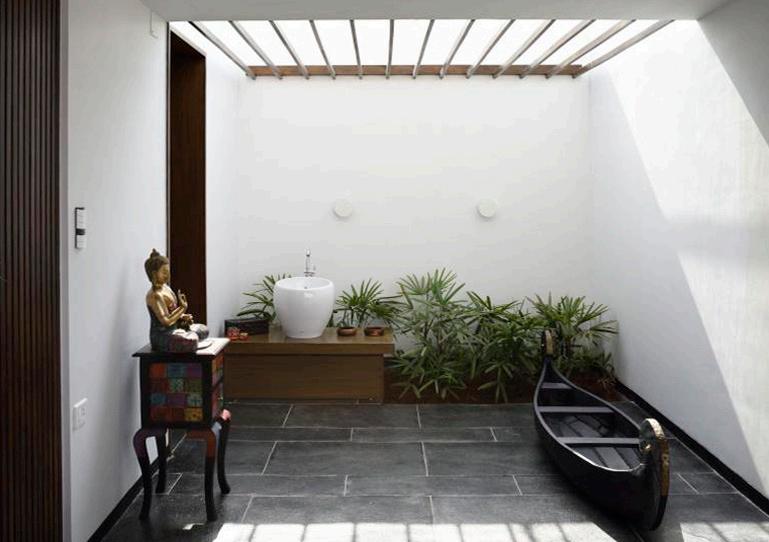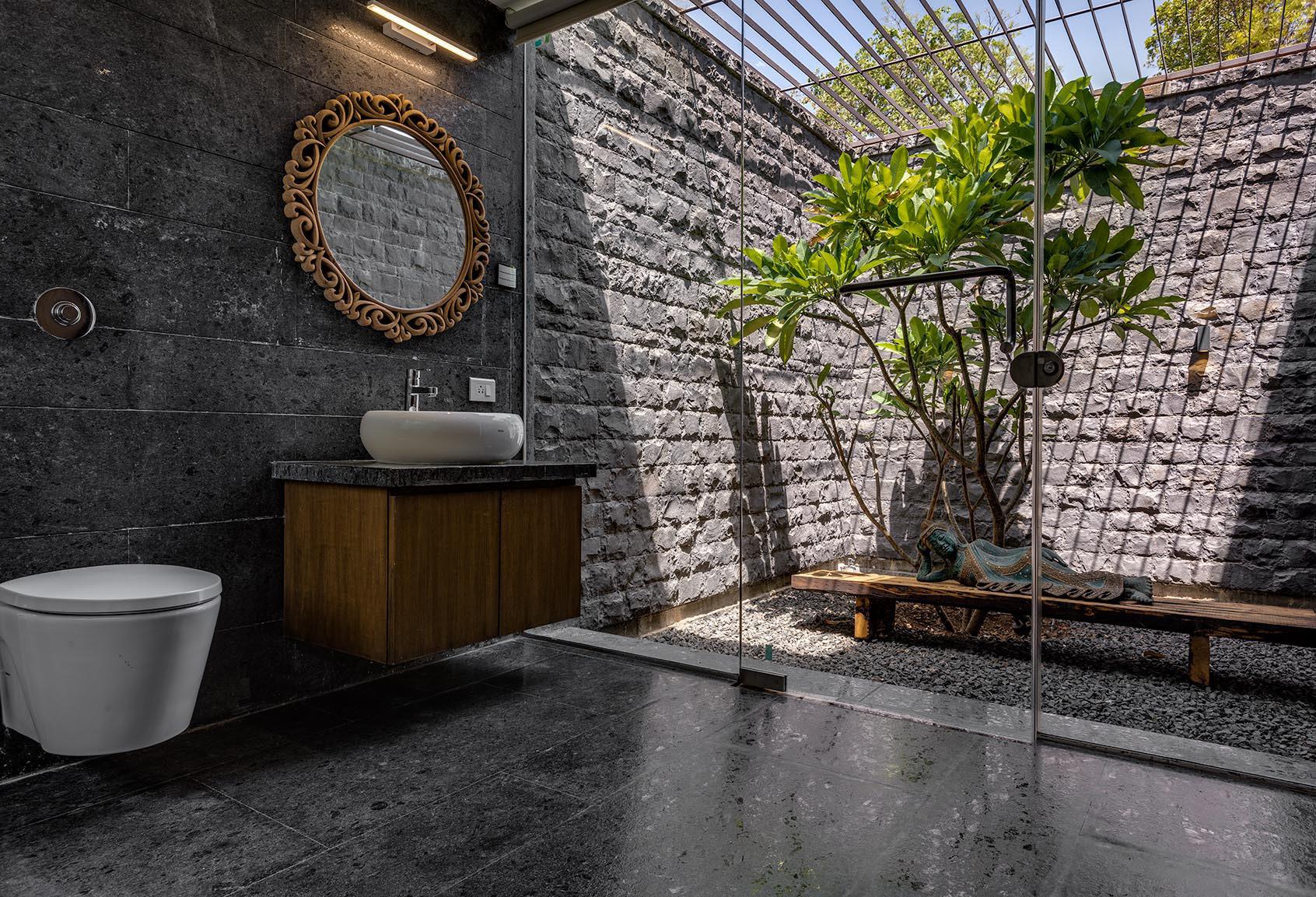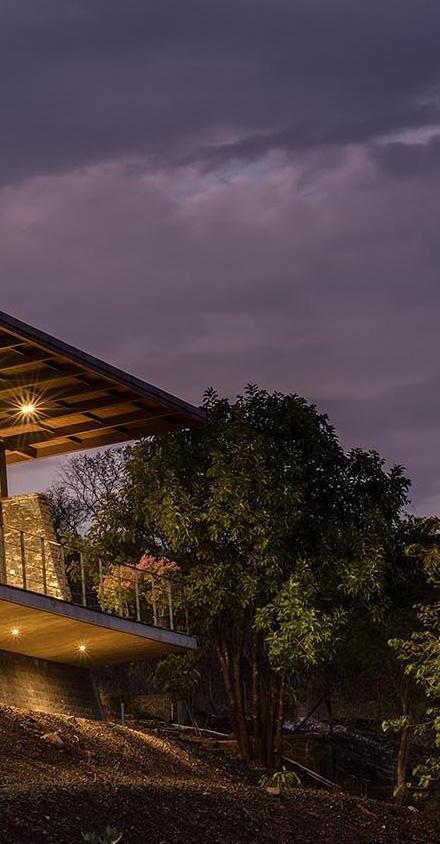
1 minute read
The HERMITAGE RETREAT
A weekend home
Architect: STUDIO HUMANE, INDIA
Advertisement
Scope of work: Conceptual, Design development, 3D modelling, working drawing, detailing and physical model.
The Hermitage retreat is a compact composition of intricately detailed spatial experiences, a contemporary interpretation of vernacular domains. The site has a panoramic views of the city and mountains
The primary aim while designing this house was to provide maximum benefits of the city view and the vast landscape surrounded by the site, while using the sloping topography of the land to its advantage. The linearity in planning is complemented by dynamism in the form. The structure is designed with a concept of |Parallel walls| with all the functional spaces positioned between them.The walls cut through the slopes on the site perpendicularly orienting the entire house in the East- West direction, facing the city and the vast landscape. As a result all the spaces inside enjoy panoramic views of the valley beyond.
North Elevation
