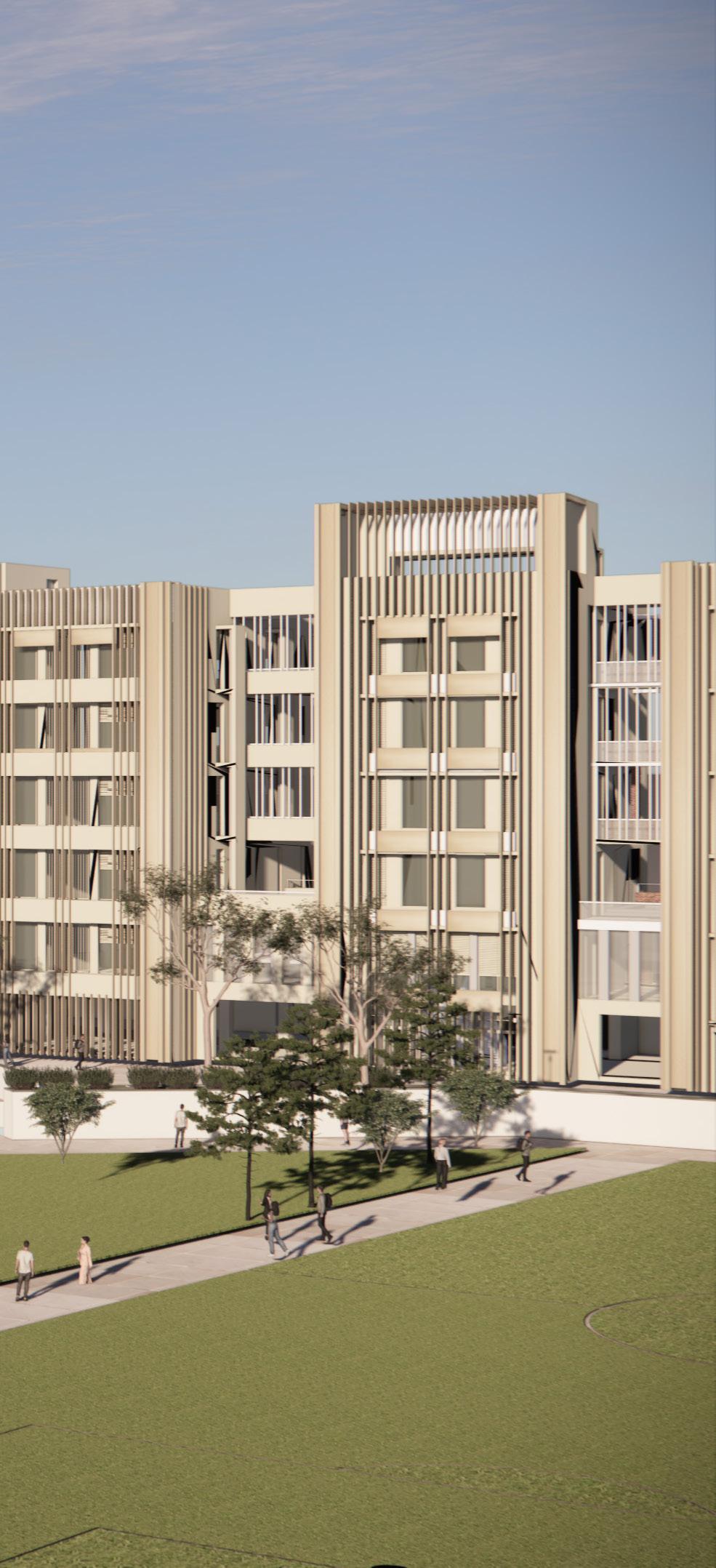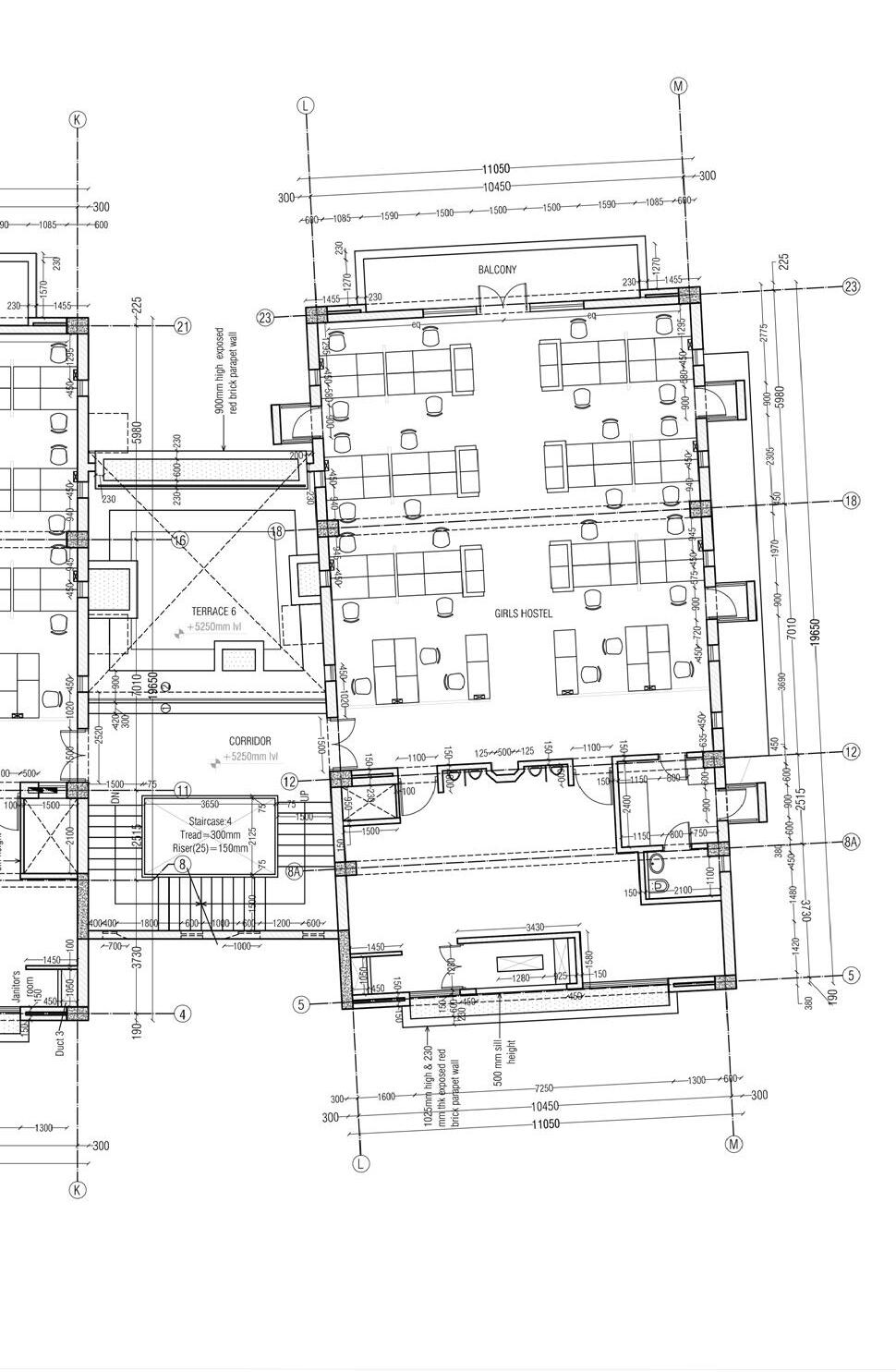
1 minute read
IIT SCIENCE & RESEARCH CENTER
An Institutional Campus
Architect: STUDIO 3087, INDIA
Advertisement
Scope of work: Master Plan development, working drawing and detailing.
A design competition floated by Gujarat Government with a brief to design a institute on a parcel of land measuring 9.8 acres keeping the existing structure intact and creating additional infrastructure which includes studios, classrooms, labs, auditorium and other common amenities with a provision for future expansion. An effective school facility that is responsive to the changing programs of educational delivery, and should provide a physical environment that is comfortable, safe, secure, accessible, well illuminated, well ventilated, and aesthetically pleasing. Moreover, the classroom layout should be flexible , the design provides a column-free zone, creating an open, flexible space and the structure allows a possible future embedding within the school.
The master plan includes- academic block, faculty block, class rooms, department library, laboratories, boys and girls hostel, convention center, Sports complex, auditorium, cafeteria, and other amenities like swimming pool, open ground, football ground and amphitheater.






