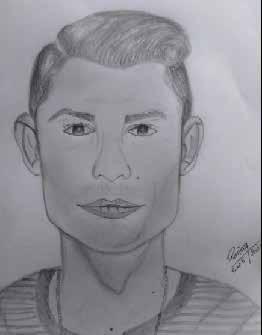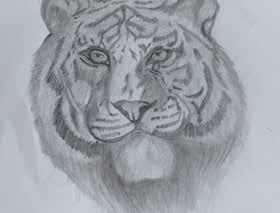
1 minute read
ARCHITECT STUDIO
by Purnima15
The Story
The project was given to design a functional space for architect in our second year first part project . The site given was in Baneshwor .
Advertisement
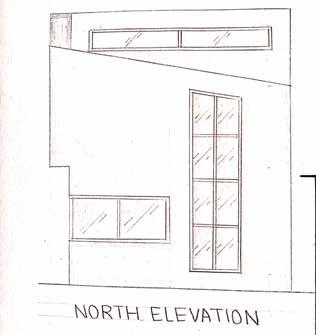

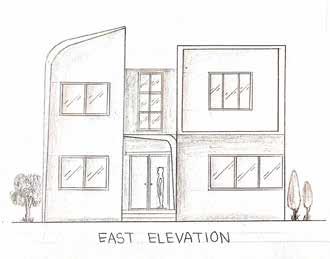
• Curved and inclined roofs to create contrast in the design and for height difference .

• Small compound gardens as landscape
• Parking available for car and bikes
• cool tone colors for work environment
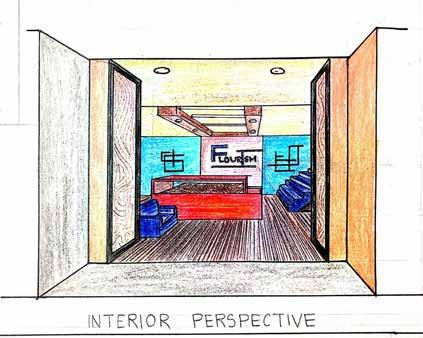
Residence design was our second year first part project which was given to us as new step in designing real projects.


The site choosen was Godamchaur , Lalitpur with land area of 25 ana

CLIENTS :
Family of 6 ; Architect couple ,their childrens and parents .
Concept
As per our design on residence we were supposed to follow principle of master architect . I am so much inspired from Mies design like free plan , steel structure , good circulation , less is more , god is in details . In addition from my touch i went with traditional warmth , energy efficient , sustainable in my project as concept .



According to Mies principle , i took many rectangular
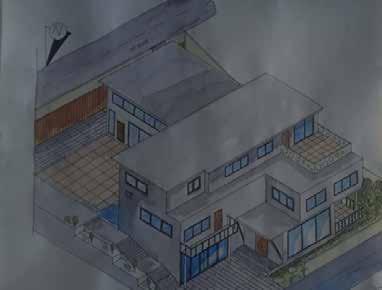
Models
VACATION HOME ( FIRST YEAR )
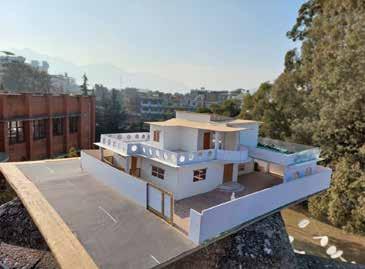
Exhibition Works


CONVENTION CENTRE
TRANSFORMATION MODEL ( FIRST YEAR )
METAVERSE
THESIS MODEL
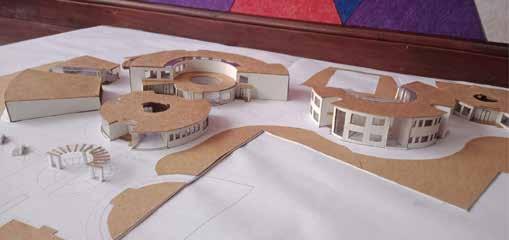
LAMP DESIGN ( FIRST YEAR )



Arts And Graphics



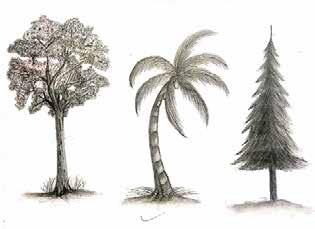


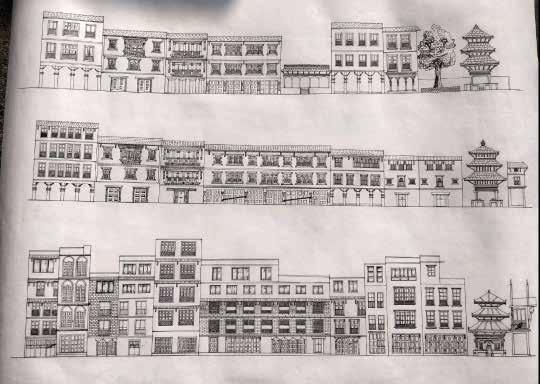

PORTRAIT STREET ELEVATION INSIDE PATAN
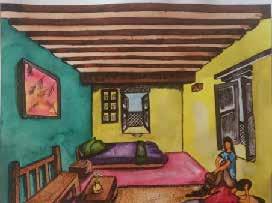
OTHER SKETCHES
