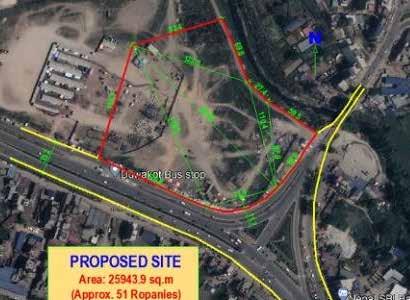
1 minute read
SPORTS CONVENTION CENTRE
by Purnima15
An Exercise In Long Span Structure
The Story
Advertisement
3rd Year Project
The project was given to design a Convention Centre at Tinkune ,Bhaktapur as an exercise to tackle the problem related to long span structure .
Concept Development
.First thing that came into mind after purposing sports convention centre was the geometric shapes that gave strong point for further development . Geometric shapes includes circle , ellipse , more like circular things
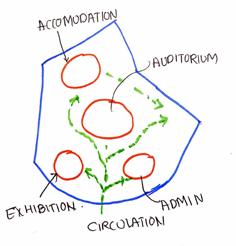
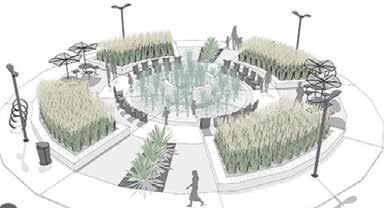
DESIGN APPROACHES
• Grouping and gathering environment to concerned people .
• Focal point for gathering
• Green spaces
• Comfort within long span structure
SYMBOLIC REFRENCE
• Chautara
• Games
• Continous hill
• Water bodies
PRINCIPLE
• Symmetricity
• Axis
• Transformation
Shapes taken were taken from the playing tools of games like football, soccer ,fidget spinner , hockey , etc.
OTHER REFRENCE
Also the concept of dome and arch came from the symbolism of hill of country , continuous and also in concern to structural its better to have arch than flat roof for long span structure
Transformation of the shapes

Auditorium is designed in the focal point of the site with capacity of 1200 people . Its shape is design in such a way that it represent the use of the geometric shapes of balls into design . Being a functional space where lighting and acoustic consideration are to be done wisely.

Here i have designed the concave auditorium with focal point more than its radius which concludes the good acoustics and for lighting , lights according to light intensity requirement is placed with zigzac ceiling to reflect the sound and distribute it uniformly over all corner with`out any dead spot.
For structural part I-section beam are used i.e dome itself is stable . For floor the trusses in concave shape are used to resist the load effectively .
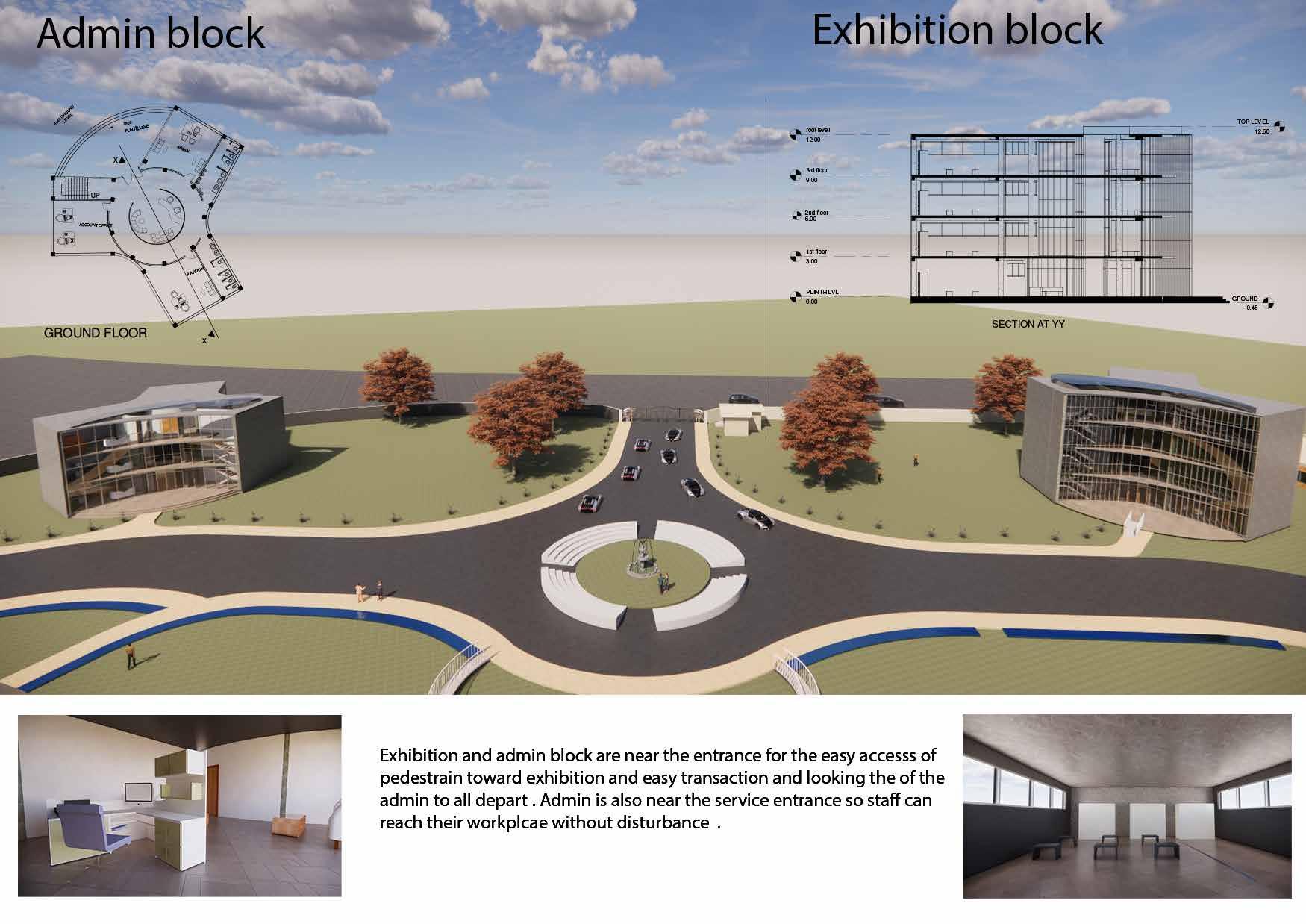
Accomodation block
Accomodation is designed from the concept of hockey bat . This block is kept in distance to the entrance and other block so that to provide some privacy and created a path as buffer space so that peace is maintained over there.
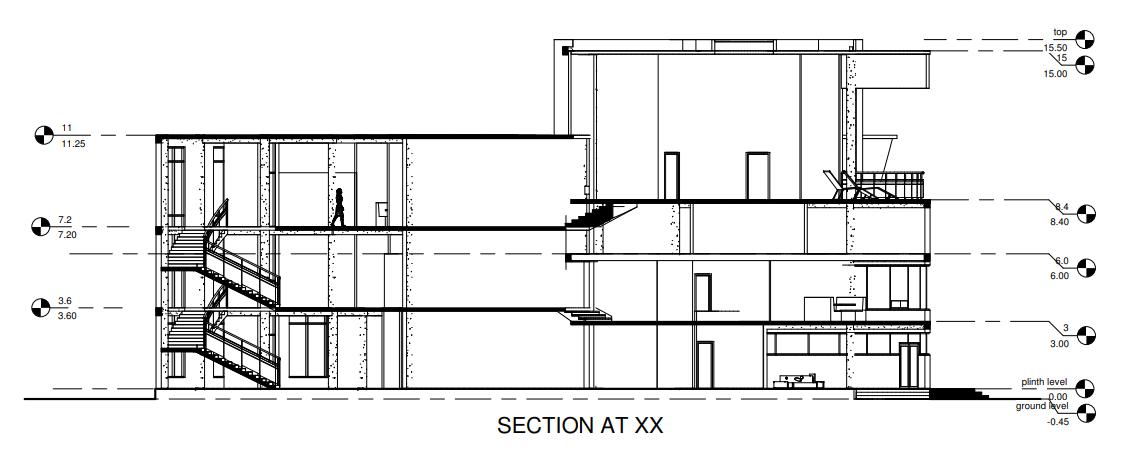

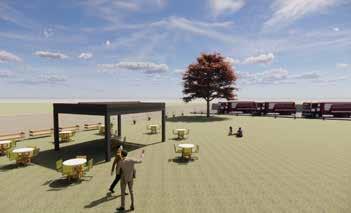
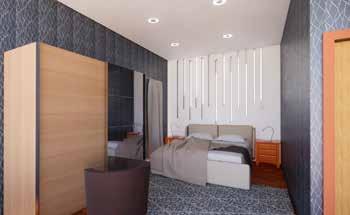

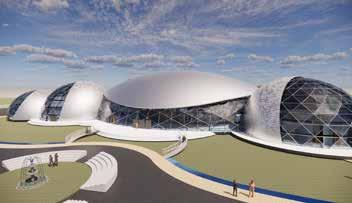

Facilities like money exchange ,spa, swimming pool , roof garden are provided for luxury . The view from this building is phenomenal.

Concept Development
Second Year Project
Given to design the public interactive spaces at Manohara ,Bhaktapur Thimi as main attraction.
Museum is the non profit making , conserves , research , communicates and exhibits for purpose of edfucation and enjoyments , material evidence of people and their environment .
Why Modern Art Museum
• Wanted to create space having different arts style in one .

• to make inclusive of all kind of people with disability , gender , caste in one space
• To promote modern art in national level



