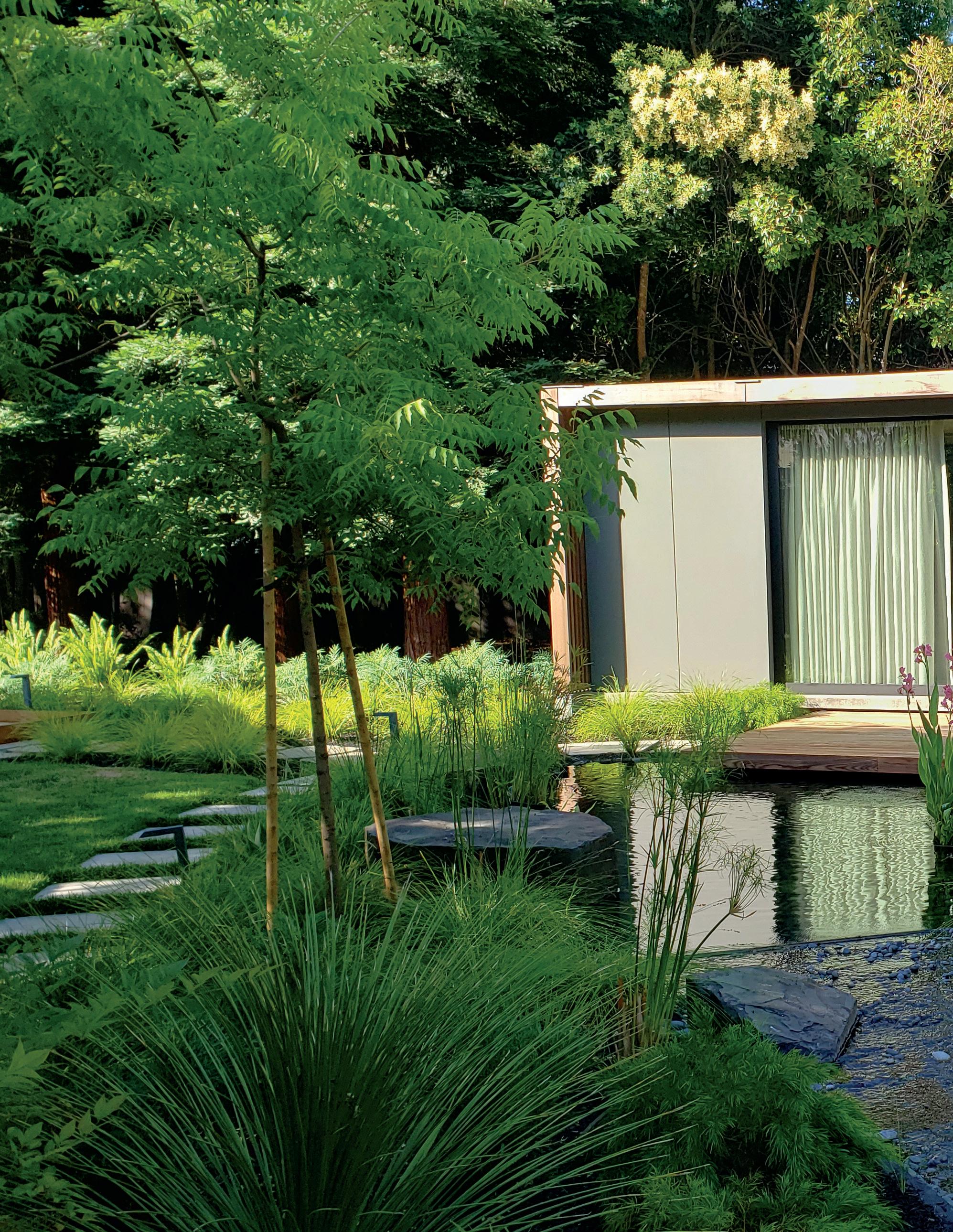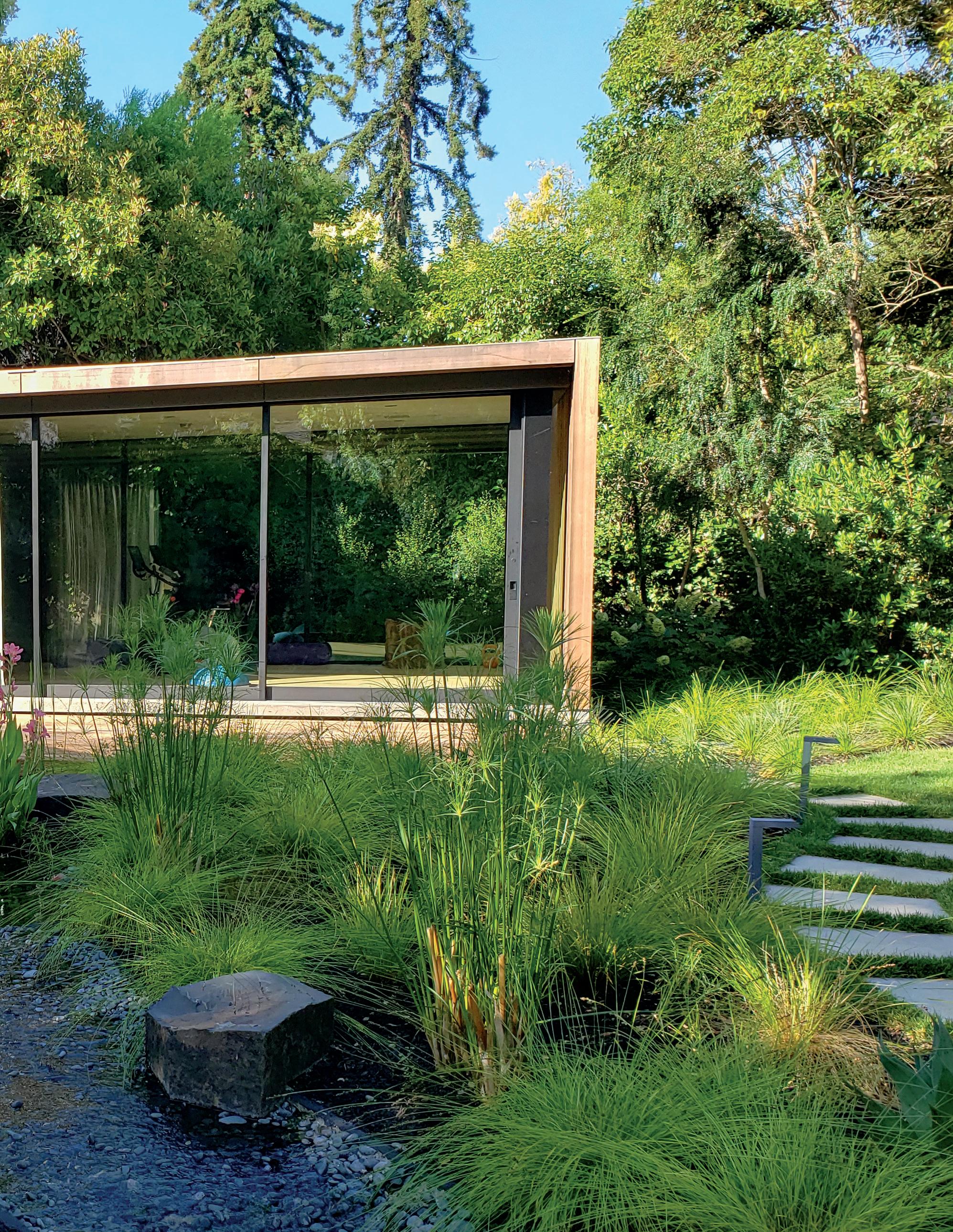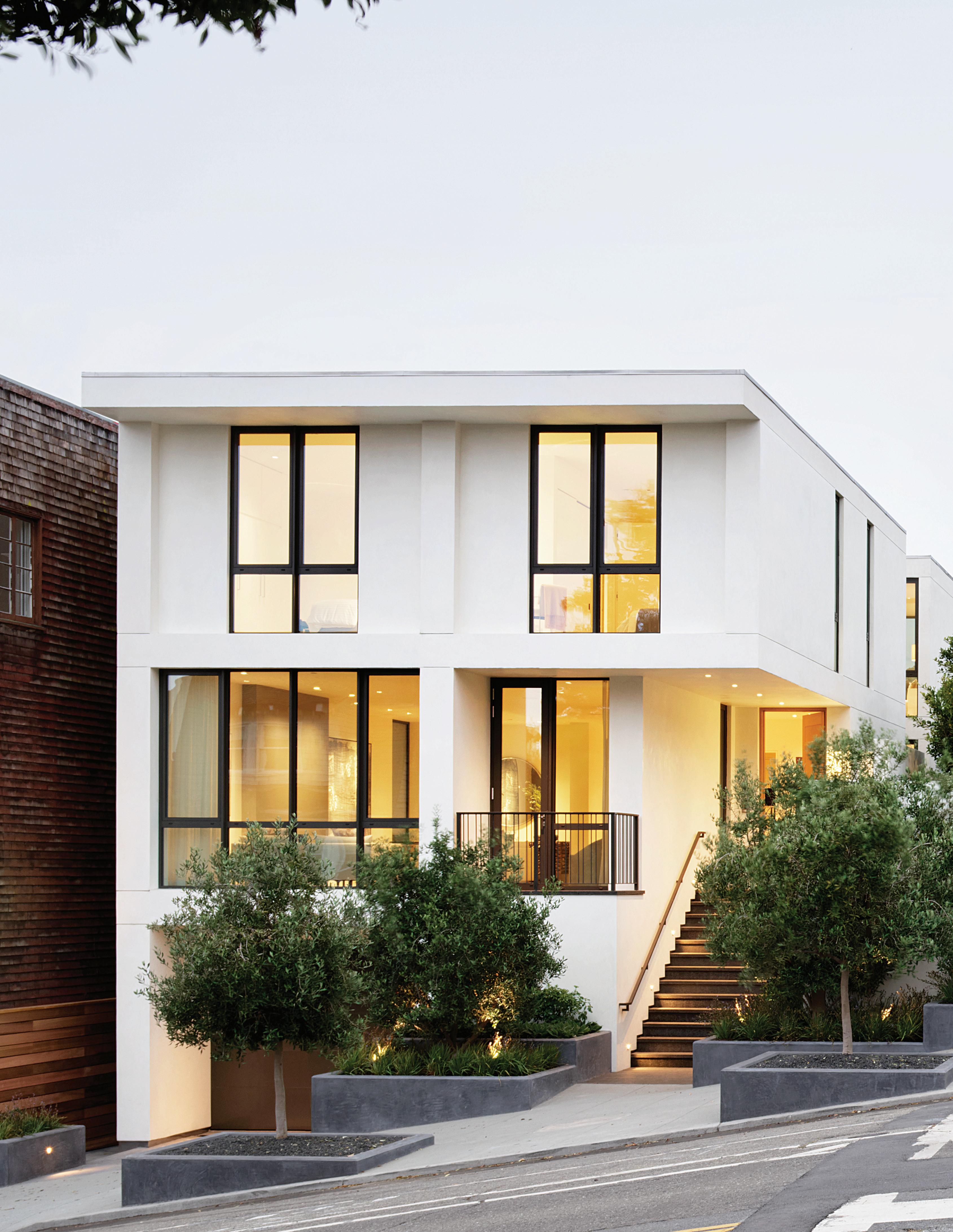
1 minute read
Atherton Pavilions
Atherton, California
2,500 sq ft
Advertisement
Completed: 2020
These two pavilion buildings are highly detailed modern architectural structures. They are identical in footprint, height and materials, but different in purpose: one pavilion is a kitchen and dining space and the other is a meditation and exercise room.
Situated in the rear yard of a contemporary home, the pavilions were envisioned as integral to the property’s gardens, with a level of transparency that offers a seamless indoor-outdoor experience. The pavilions are wrapped in naturally weathering Alaskan Yellow Cedar slats, with the intent that as the wood ages the buildings would more thoroughly blend into their surroundings.
The landscape architecture unifies and connects the site planning with a new water feature, organically shaped pool, softscape and floating decks. Between the cooking pavilion and pool is a well-equipped outdoor kitchen with a pizza oven, grill, and extensive storage. The meditation pavilion sits further back on the lot to provide a sense of retreat and privacy.





