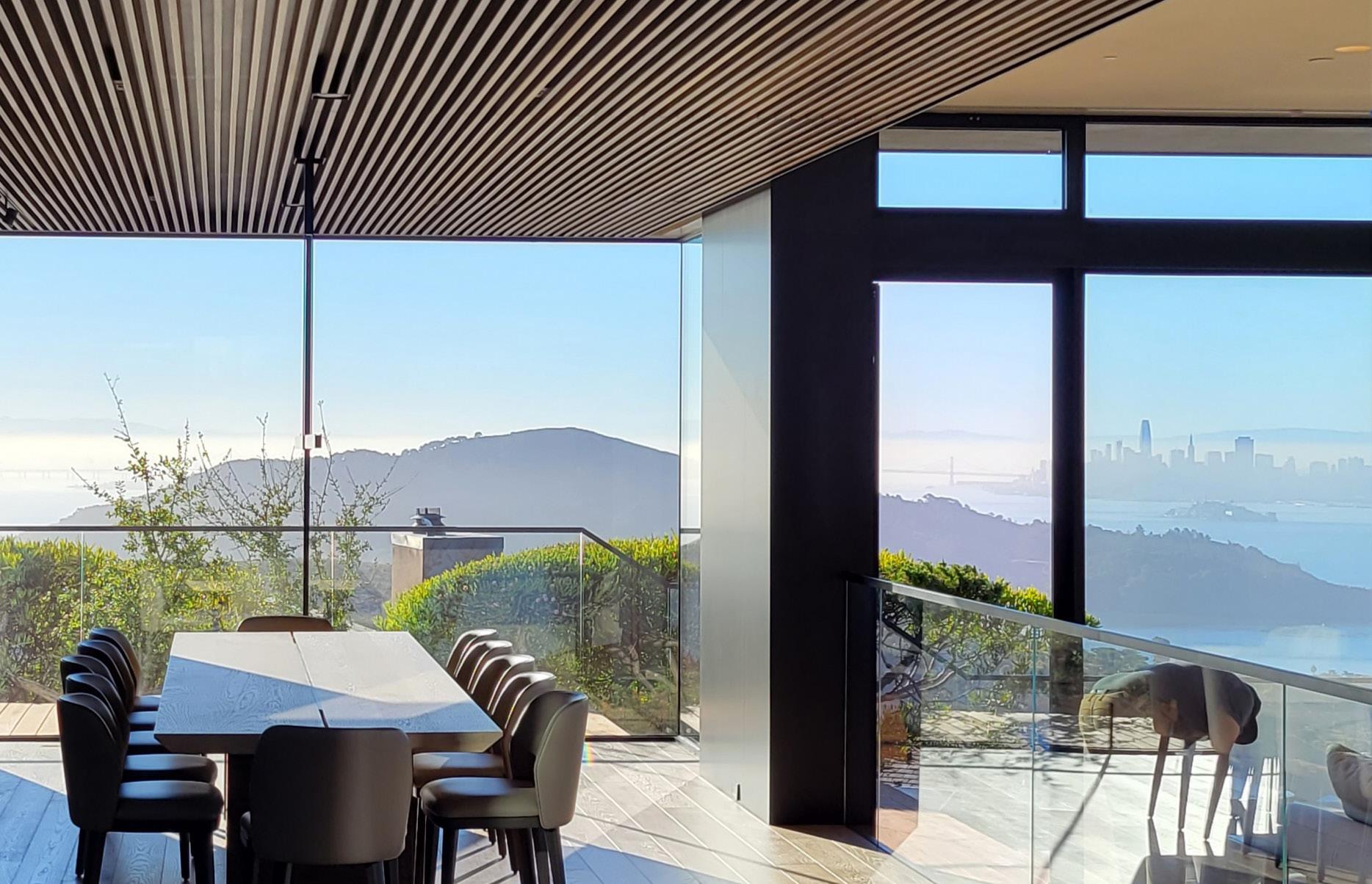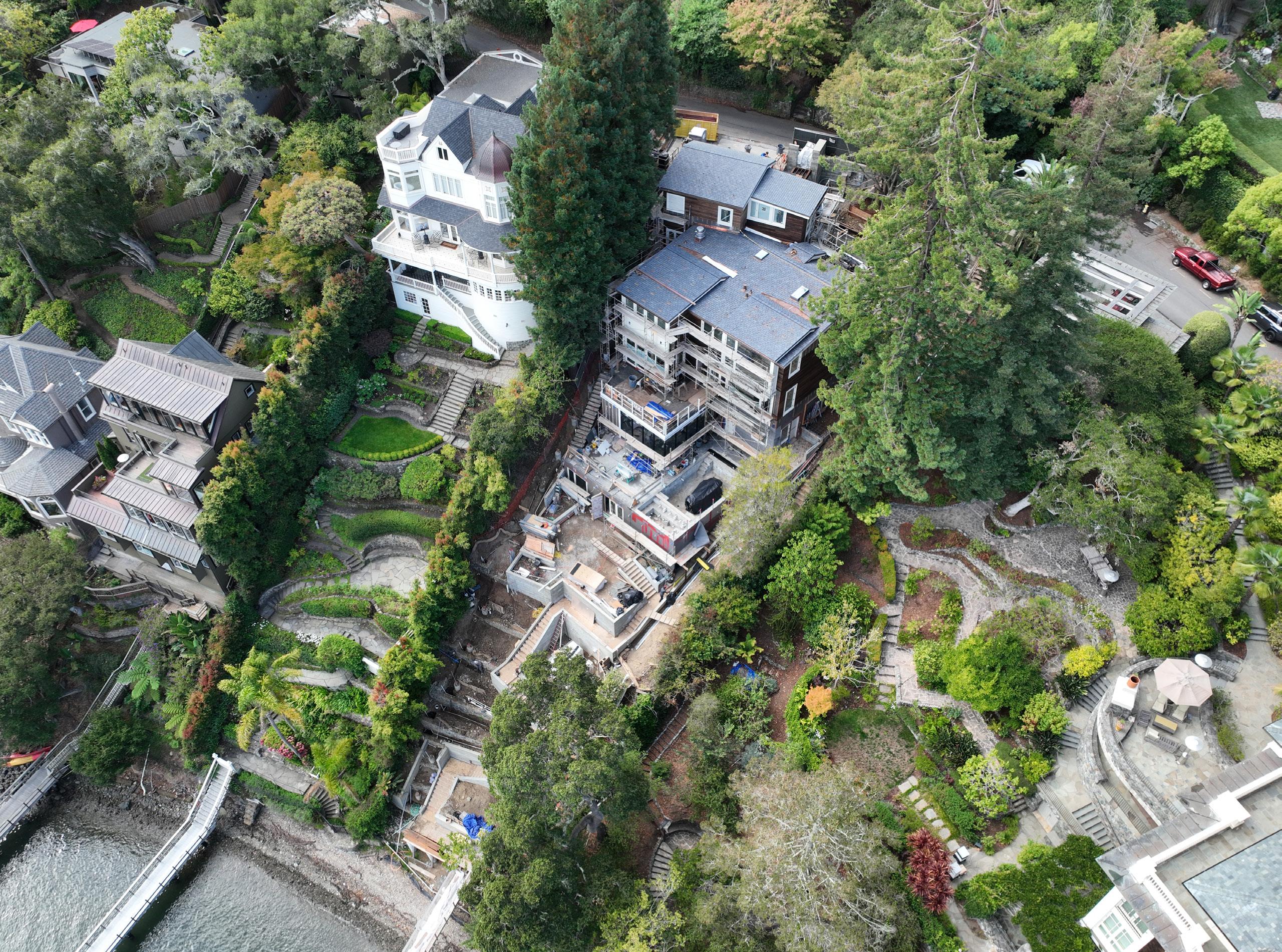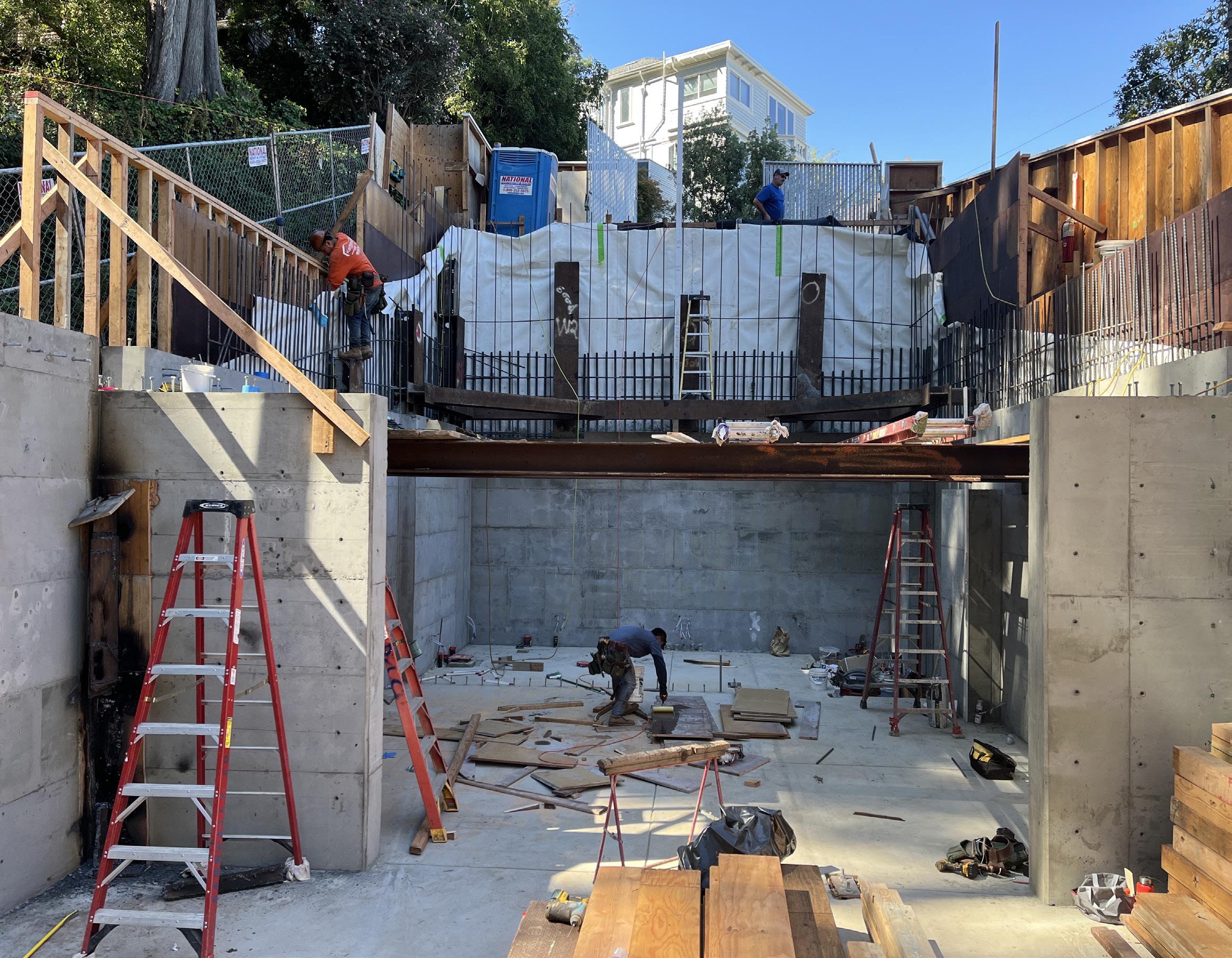
2 minute read
Tiburon
Tiburon, California
9,500 sq ft
Advertisement
Completed: 2021
At the highest point of Tiburon we recently completed this intricately designed modern home and provided and managed all softscape and hardscape services for the gardens. Intensive advance planning, staging and coordination were critical on this project due to the hilltop site’s limited access. The home is a c-shaped structure surrounding a center courtyard. Its exterior is clad in a combination of finishes: integral color, smooth coat plaster, board form concrete, steel and formogia wood panels, and a bronzed 10 foot front door. Wraparound decks on all levels provide views of all three Bay Area bridges.
Highly custom finishes distinguish the interior—with drop slat ceilings, fumed eucalyptus cabinetry and paneling, wide-plank oak flooring, hand-plastered bathrooms and showers, and Amari window systems sent from Europe. The highly technical infrastructure includes the latest smart home savant system, special 600 amp electrical service, full photovoltaic array, and Tesla charging ports.
The luxurious living spaces feature a split-level great room, library, elevator and an acclimated walk-in wine room. The kitchen architecture is designed around a ‘cube’ that conceals a pantry and powder room, and a home office with articulating door that folds back to provide the office with Bay views.
Belvedere
Belvedere, California
Under Construction
8,000 sq ft
Scheduled Completion: 2023
We are honored be building this home for our clients and we feel that the strong working relationships we have created on this project would serve future projects well. During the preconstruction phase, we worked closely with the design and ownership team to help with constructability details and align the project budget and design. As a team we brought the project to the start of construction with a well-thought out construction management plan so that we were able to launch with a high level of efficiency and production. Despite an almost immediate COVID shutdown, we maintained schedule throughout the majority of foundation, framing, and close-in. We continue to maintain a strong working relationship with Aleck Wilson Architects and Peak Projects with focus on schedule acceleration and detail development.

The Core Principles that the clients distributed to the team early in preconstruction were thoughtful and representative of the collaborative effort they sought to develop in this project. Design Line took those principles to heart and they are second nature to us in the construction process. We feel there is a strong sense of mutual respect among the construction, design, and ownership teams at Beach Road and it pushes all of us to work harder for the benefit of the project and each other. There are several firsts for us on this project: the hill hiker, dock, Messana radiant cooling, complex acoustic treatments, and more. We have worked hard to understand those systems and execute them well. This ability to use our collective construction knowledge and organized process shows how we avoid risks and pitfalls associated with new types of work.
We hope to continue our hard work, collaborative relationships, and high level of drive and integrity with this team.
Woodland Ave
San Francisco, California
4,000 sq ft
Scheduled Completion: 2024
This property required a phase of shoring and retaining systems design prior to the start of construction, during which we demolished an existing building and prepared the site for construction. To provide additional square footage of living space, we shored and excavated the existing grade and dug out for 2 levels of habitable space below street level. With two levels situated below grade, the project design required installation of robust subgrade drainage, excellent waterproofing for the basement and Preprufe for the foundation slab and walls.

The new ground-up house is supported by a grid of drilled piers, an 18” thick concrete mat slab, and 12” thick concrete retaining walls on three sides of the structure. The exterior is clad with stained cedar siding and trim with painted metal panels as accents. Contemporary interior finishes include wood slat walls, matte finish oak floors and cabinetry and natural stone counters. The house features include a green roof, views of a forested open space, and a beautiful box tread staircase with custom steel railing. In the rear section of the property there will be a terraced garden that includes natural stone patios, water features, a ledgestone seat wall, automatic irrigation system, low voltage lighting, and mature ornamental trees.



