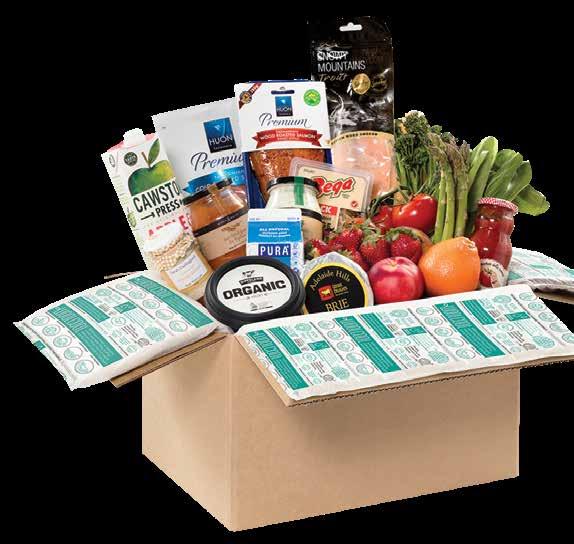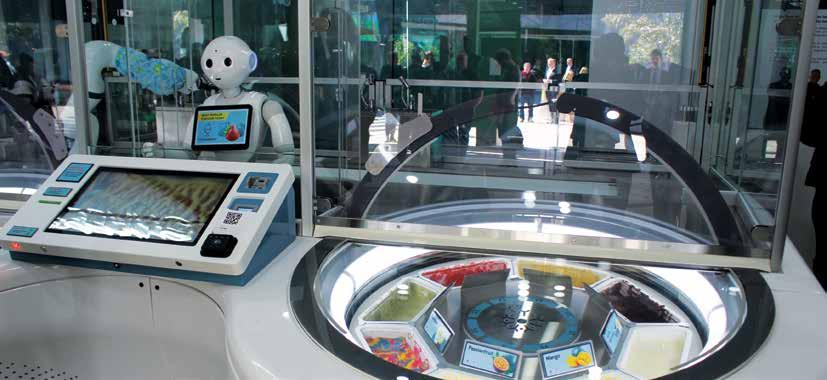BUILDING PLANT
Getting the specifications right for an F&B build Total Construction’s Bill Franks gives the low-down on pitfalls food and beverage processors and manufacturers can fall into when building or renovating a plant.
F
or food and beverage facility owners, navigating compliance requirements when building or renovating a new building can be tough at the best of times, especially in a constantly changing regulatory environment. Bill Franks is a founding shareholder of food and beverage construction specialist Total Construction and is also member of the Australian Institute of Building. He has been involved in the industry for more than 30 years, and has some interesting insights on how some of these pitfalls can be avoided, especially for some of the smaller, up-and-coming food and beverage enterprises. “Whereas a big multinational company has a team of people checking compliance, if you’re a mum-and-dad business, or own an industrial unit where you want to produce food for sale, you don’t have access to that kind of resource,” he said. “For starters, it’s important to understand which regulations you need to comply with. A commercial building comes under the Building Act and National Construction Code (NCC); what was known as the Building Code of Australia.” A couple of regulations in particular, can cause issues because people don’t know some of the minute details – the fine print – that can be hidden in the regulations. “For example, Section J (energy efficiency) of the NCC, along with essential fire services, have been catching people out for a number of years now,” said Franks. “Plus, with the ‘Access to Premises’ standard, a minor addition or alteration to a commercial building can now involve some serious upgrades to services like water, electricity and insulation just to mention a few.” Franks adds that, while a lot of people know that buildings require fire sprinklers, there are other accessories that need to be added, too. “For example, water pressures
Safety and the dissipation of food odours need to be considered when building or renovating a food and beverage plant. have changed, and sprinklers now require water storage tanks and a set of pumps, which can sometimes cost around a half a million dollars.” Then there is disability that needs to be added to the mix of potential changes some sites that are being renovated. In some cases, councils will require a lift to be installed, doorways and corridors widened and disability amenities added to satisfy current building codes. Other considerations that need to be considered when planning to convert a brownfield site into a food and beverage facility include the noise and odour impacts. Many councils insist on obtaining noise and odour statements as part of the any submission. Although the consultant fees to produce these statements can be relatively low, the resulting adaptions to the building
22 Food&Beverage Industry News | November 2019 | www.foodmag.com.au
can be significant. In one instance a client was required to install 6.2m high exhaust flues to ensure that odours from their cooking processes were dispersed effectively and not impinge on neighbouring residential properties. “You may say that is fair enough,” said Franks, “however, the residential properties were almost a kilometre away, yet the odour report indicated that with the right conditions the cooking odours could travel that far.” Any new facility in the industry will need to comply with a Council’s Health Department requirements, so this means effective drainage, washing and waste disposal areas need to be well-defined to comply. Generally, to accommodate new drainage runs and wash areas in brownfield sites, a company needs to cut into the slab. Also, depending on
the amount of drainage required, the existing slab could end up looking like “swiss cheese”. These drainage runs will then need to be reinstated and pinned back into the existing slab. In some instances, combining this with set down areas for any freezers, it can be cheaper to lay an entire new slab. Apart from Council and NCC requirements, brownfield sites can also have issues with the roof weight capacity, as the majority of industrial units available are only designed to support roofing sheets and not much else. To enable the roof to support numerous services and insulated panel ceilings etcetera, the roof structure generally needs to be strengthened – sometimes dramatically. Then there is another set of key criteria in deciding on premises to convert – power and gas availability.












