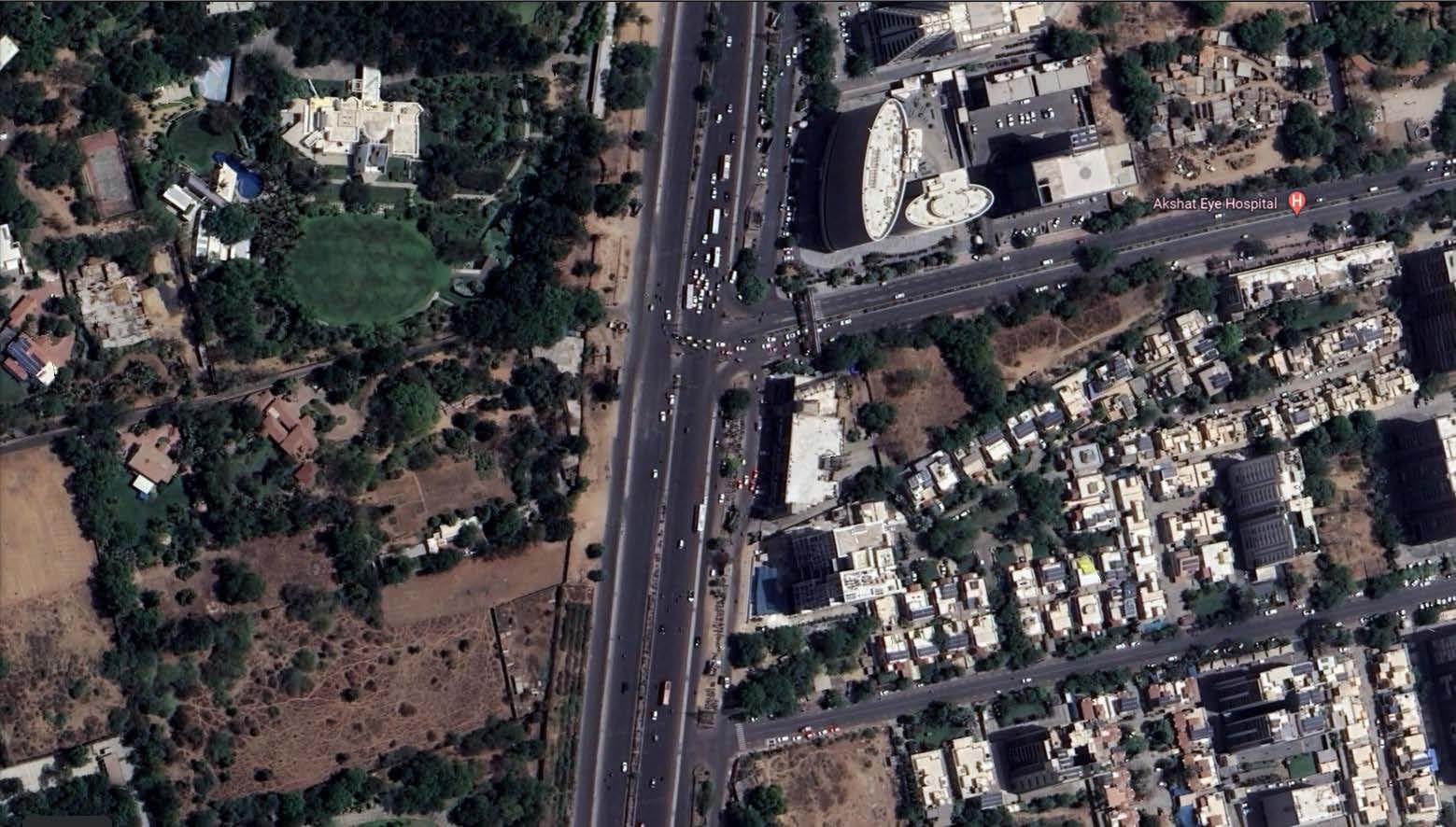
1 minute read
HN Corporate House —
Site Location : Pralhadnagar, SG Highway, Ahemdabad
Site Area : 5838 m2
Advertisement
Year of Start : 2019 (On going Project)
Typology : Corporate House
Architects : Blocher Partners, India

Ground Floor Plan
Typical Floor Plan

A nine storey corporate house located on IT corridor of SG Highway serves as a landmark. Facade designed with vertical fins is an indication of the verticality of the project as well as the linear growth of the offices. The small pockets of green spaces in


Memorable Appereance and Entrance-Situation
Adding a strong entrance gesture by combinig it with green gap. Creating generous green terraces as eyecatcher gives identity and an unique quality for the interior. Dividing volume vertically and creating a vertical, green gap gives the building an elegant appearance.
Shopping Mall —

Site Location : Thaltej, SG Highway, Ahemdabad

Site Area : 20881.79 m2
Year of Start : 2019 (On going Project)
Typology : Shopping Mall
Architects : Blocher Partners, India

About the Project :
The Phoenix Mills Limited is set to bring its luxury shopping mall Brand Palladium to Ahmedabad through a joint enture partnership with Ahmedabad’s BSafal Group. With a gross leasable area of 0.70 million sqft in a prime location, the luxury brand mix and a superior one of its kind, customer experience is what will define the Palladium Mall.

The facade of the mall contains 15,500 panels of various sizes and minimal colours that brings life and character to the mall. Various flooring patterns, minimal color palatte, and textures for the walls create interest while wandering inside the mall. This mall is an icon of various geometric patterns, light, scale, and other architectural elements.
Memorable Appereance and Entrance
Facade is cladded with various aluminium panels of various dimensions forming interesting patterns with live screens and other interesting patterns.It sits right on the busy junction on Swami Vivekanada Marg, that connects to the SG Highway. Facade panels lit up during the evening time gives a whole new character to the place and makes it more lively. It is a five storey mall with huge sky lights, cutouts, flooring patterns, double storey etc that adds up to the character of the interiors.
Facade
Panels of different sizes plays an interesting role in shaping the facade. Terraces with extensive greenery provide a shading and a natural cooling system for the entire building, resulting in a fresher and more relaxing atmosphere.
Air Conditioning

Since all areas receive less heat due to windows not being exposed to direct sunlight, it is possible to reduce the size of air conditioners, thus requiring less energy to be used. In addition, cross ventilation provided for cooling the inside naturally.










