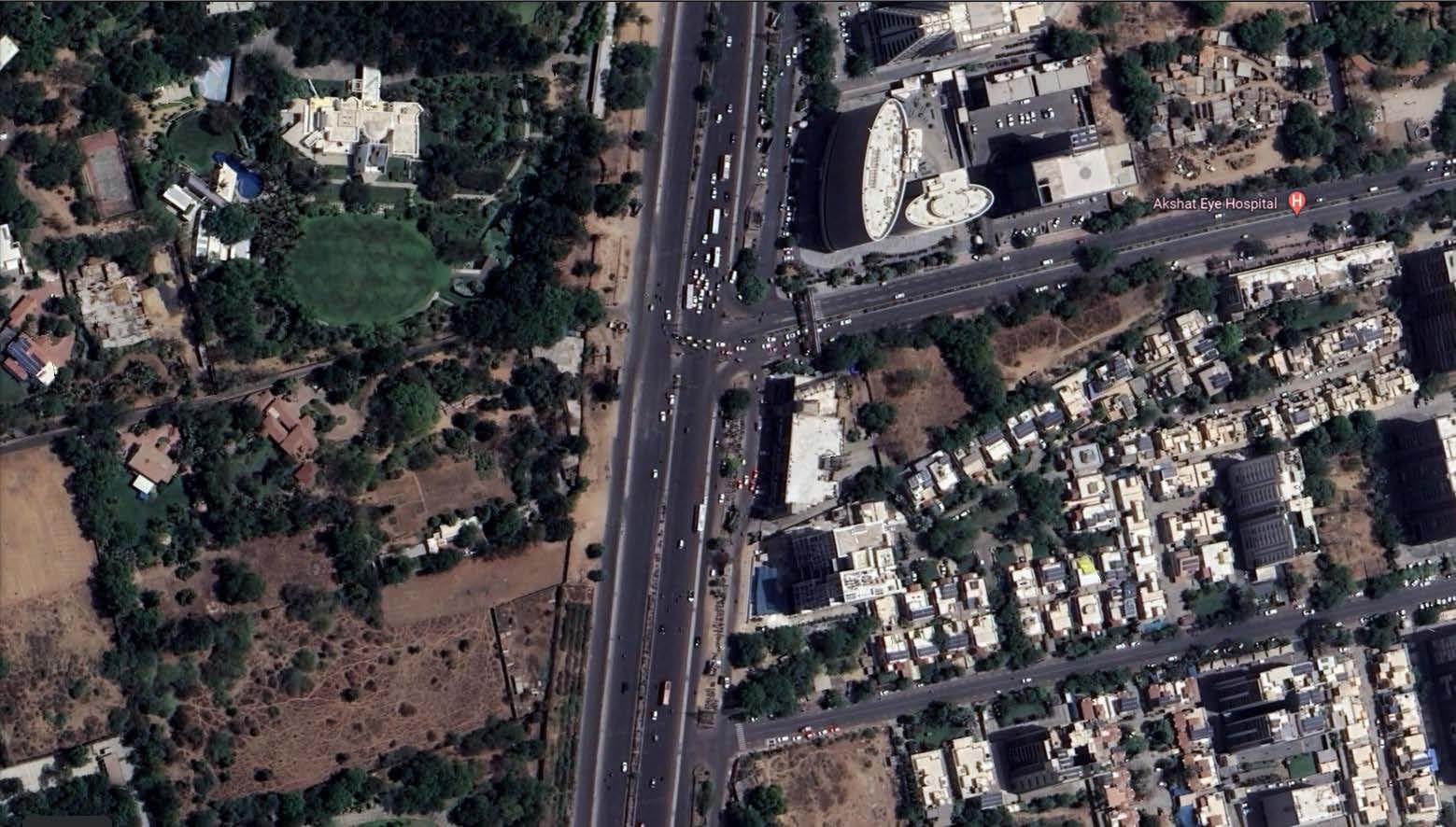
2 minute read
HN Corporate House —
SG Highway, Ahmedabad.
Elevation
Advertisement
Plan A1

GENERAL NOTES -














Cabin Elevations Lobby Elevations
All measured drawings take precedent over 3d drawings. renders, axonometrics, etc may not necessarily show the latest version of the design and are for illustration purposes only.
GENERAL NOTES
GENERAL NOTES
Verify dimensions in field as required.
All construction details, sizes & dimensions to be controlled by contractor to guarantee stability.
Coordinate all plans with elevations & fixture details to provide appropriate blocking in ceilings, backwalls, etc as required to support fixture installation.
All measured drawings take precedent over 3d drawings. renders, axonometrics, etc may not necessarily show the latest version of the design and are for illustration purposes only.
All construction details, sizes & dimensions to be controlled by contractor to guarantee stability.
Verify dimensions in field as required.
All measured drawings take precedent over 3d drawings. renders, axonometrics, etc may not necessarily show the latest version of the design and are for illustration purposes only.Verify dimensions in field as required.All construction details, sizes & dimensions to be controlled by contractor to guarantee stability.Coordinate all plans with elevations & fixture details to provide appropriate blocking in ceilings, backwalls, etc as required to support fixture installation.
All construction details, sizes & dimensions to be controlled by contractor to guarantee stability.
Contractor to verify and cross check for all ST elements (columns, retaining walls, expansion joints, footings, Lintels etc.) with relevant ST GFC Drawings and not Arch. drawings or Interior drawingsAll dimensions are in meters unless specified.
Coordinate all plans with elevations & fixture details to provide appropriate blocking in ceilings, backwalls, etc as required to support fixture installation.
Coordinate all plans with elevations & fixture details to provide appropriate blocking in ceilings, backwalls, etc as required to support fixture installation.
Contractor to verify and cross check for all ST elements (columns, retaining walls, expansion joints, footings, Lintels etc.) with relevant ST GFC Drawings and not Arch. drawings or Interior drawings
Ceiling and wall breaks to be cross checked with service consultant's drawings.Any discrepancies with services drawings to be brought to the attention of architect before execution.
Contractor to verify and cross check for all ST elements (columns, retaining walls, expansion joints, footings, Lintels etc.) with relevant ST GFC Drawings and not Arch. drawings or Interior drawingsAll dimensions are in meters unless specified.Ceiling and wall breaks to be cross checked with service consultant's drawings.Any discrepancies with services drawings to be brought to the attention of architect before execution.
All dimensions are in meters unless specified.
Ceiling and wall breaks to be cross checked with service consultant's drawings.
Contractor to verify and cross check for all ST elements (columns, retaining walls, expansion joints, footings, Lintels etc.) with relevant ST GFC Drawings and not Arch. drawings or Interior drawingsAll dimensions are in meters unless specified.Ceiling and wall breaks to be cross checked with service consultant's drawings.Any discrepancies with services drawings to be brought to the attention of architect before execution.
Any discrepancies with services drawings to be brought to the attention of architect before execution.
Louvers in closed position
Louvers in semi-open position Louvers in open position
SCALE - 1:25 )
DETAIL B ( SCALE - 1:10 )








