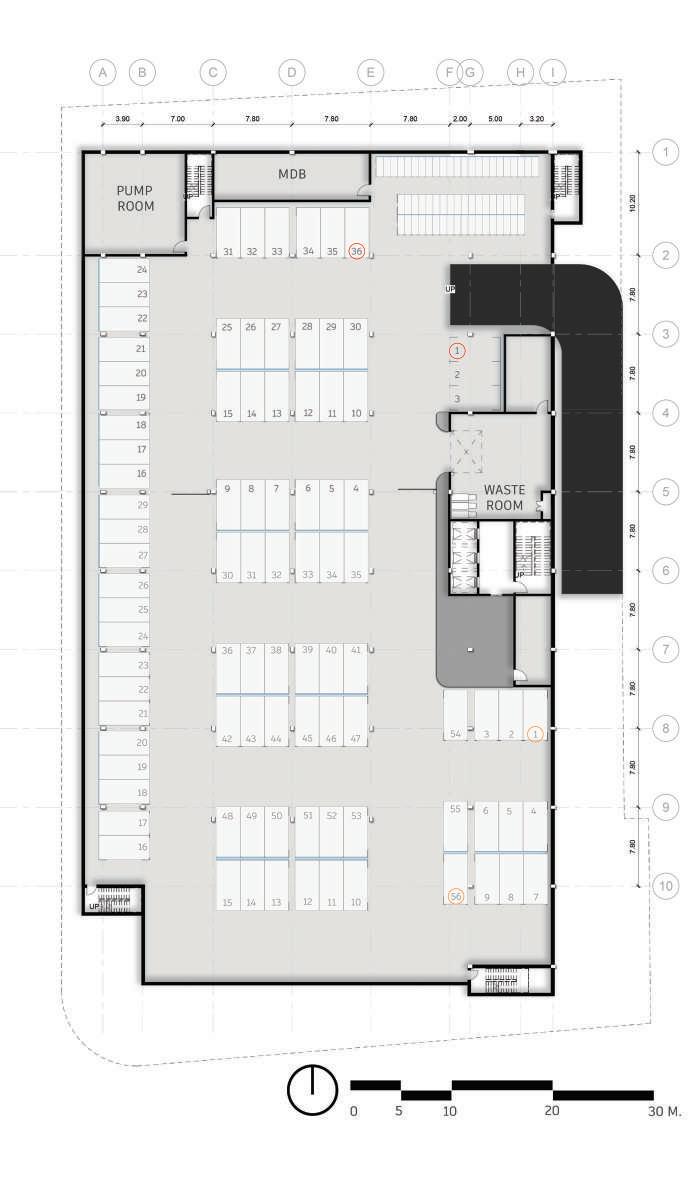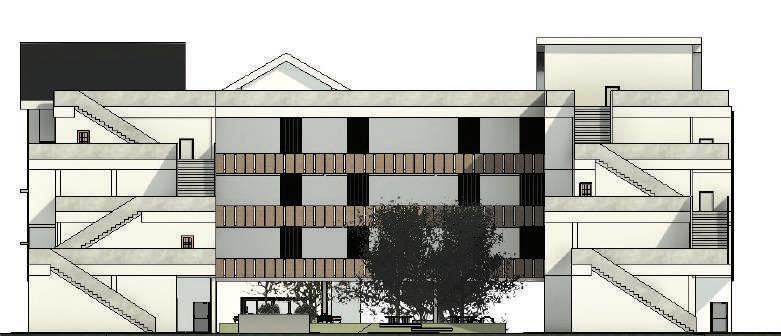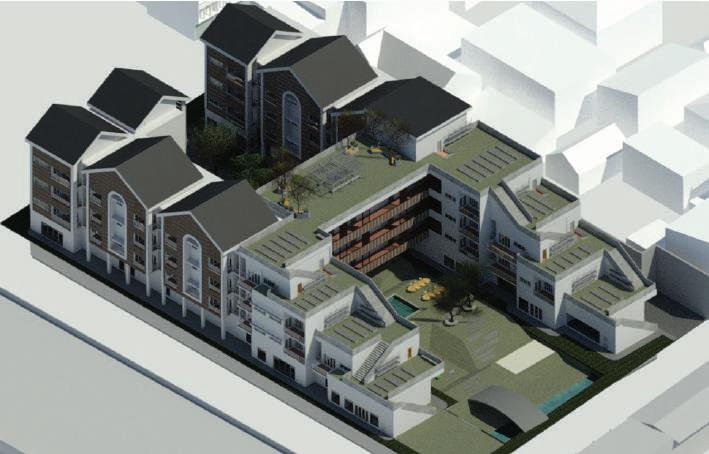
3 minute read
USER ANALYSIS
by ppearaya


Advertisement
***A community center with a size of roughly 5000 square meters can accommodate a minimum of 1667 people ( 3 SQ.M need for each person)***


Program And Function Analysis

Art/ Calligraphy/ Education (Chinese)/ Library
They usually organize the activity in personal house or under the basement, with limited participant of 15-20 persons
Exercise/ Relaxing Area (Semi-indoor)
Due to the site's lack of public space, there is no room for outdoor activities or relaxation with nice scenery, making people less likely to interact with new people.
Chess/ Weekly Social Events
In this community, they always have special events provide for people in the area. Community centre is not just a place for people at one age but for all ages.
Using circulation as one of the activity space, with this, it can increase the interaction between those who do the activity and those who walk pass by. Encourage more activities from people of different ages.
Activity along Bangkok Yai Canal/ History of Talat Phlu
Along two sides of the canal, people's lifestyles are presented, including old-style buildings that have been preserved. However, there are no boats available for use in the area unless tourists rent them.
Concept And Development Concept






This community centre is located in a historically significant area that is bustling with cultural activity both above ground and along the canal. With the intention of providing a space for locals and visitors to organize events. It is significant that the interior environment will promote as much interaction as possible. People who are passing by can easily participate by changing regular steps into an event staircase that serves as both a staircase and a location for organizing the activity.
This community centre will be built with a Chinese aesthetic in order to blend in with the nearby Chinese-style architecture along the canal.







Section
From section A, in the centre of the building, there will be double height space that will align with the skylight above, allowing sunshine to neutralize the area. This central area will function as an event staircase so that passersby can take part in the current activity.
In order to avoid the feeling of the space being too constrained, the entrance to section B will also be a double-height space on the left. The ground level will be connected from front to back, allowing air to move freely inside the building without obstruction.



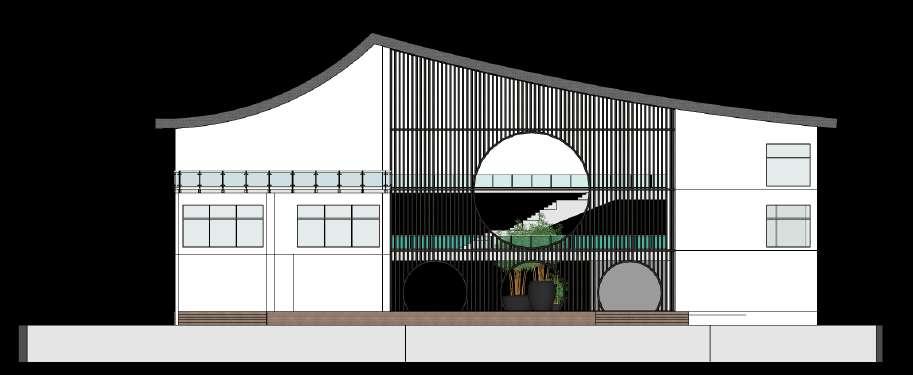
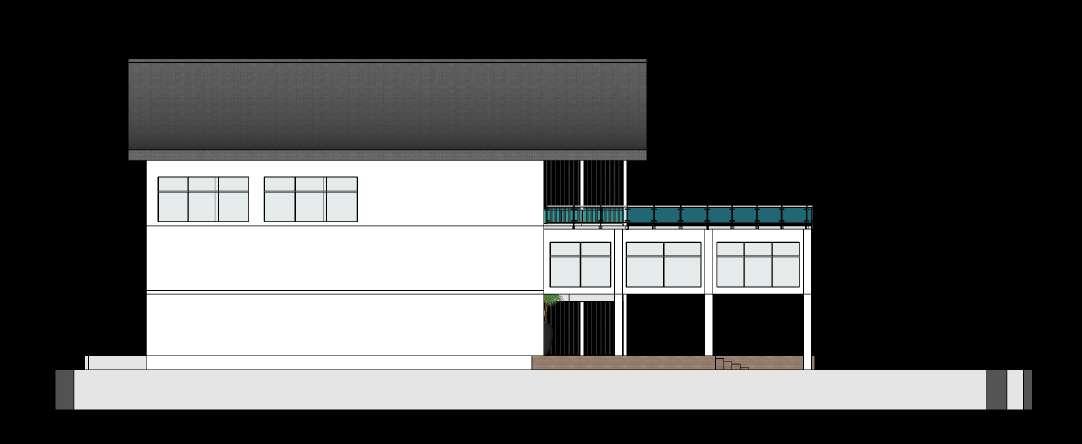



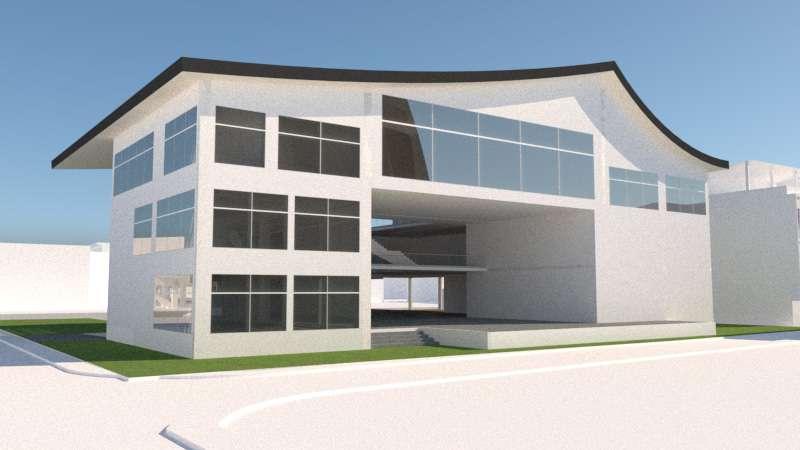



About The Project
This Urban Village, known as "The Petsident," ;The Perfect Place for Your Perfect Pet. This project has been developed with plant and animal lovers in consideration. It consists of 51 residential units and commercial that will meet all of the needs of pets and pet owners, even those who enjoy gardening.
The design incorporated a series of interlocking farm steps on the southernmost portion to maximize sunlight and resembled a dog house to fit the overall concept.
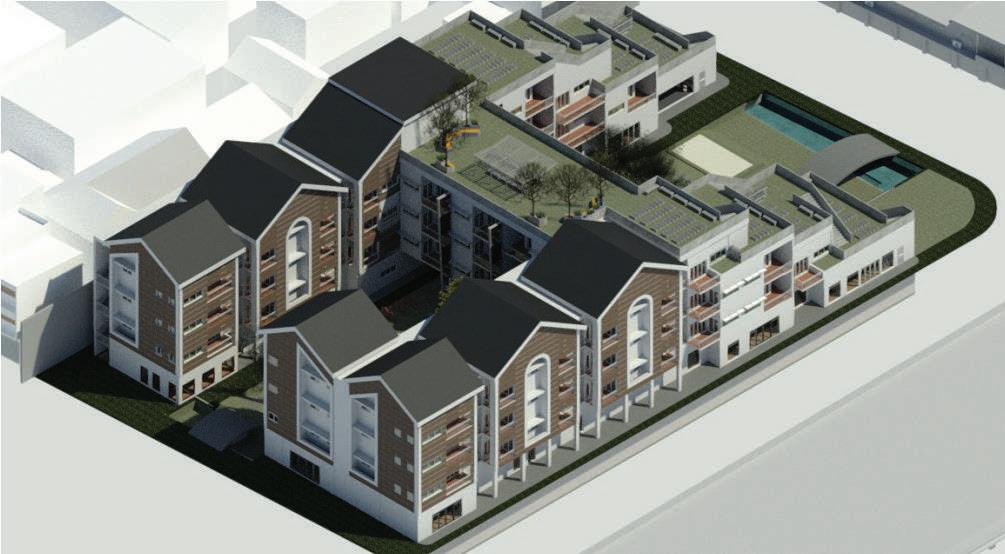
URBAN VILLAGE: THE PETSIDENT
If this site was being demolish, over 50% of both accommodation and stores will be gone. From Socio-Economic Survey(SES), 20% of household are high-income group, resulting in only 20% have power to afford a residential unit in the project. SUPER



User Analysis

100,000 THB per SQ.M.
150,000
100 SQ.M = 15,000,000 THB
The Bank Loanable Salary = 120,000 THB
Behaviour Of Cats And Dogs


- Active during day
- Prefer big space
- Love sunlight and sunbathe
- Love to be taken for a walk

- Pack animals
- Love being with their owner
* Those who are business owner or work in higher position tend to have high income, which make them are more likely to have power to afford high cost residential.

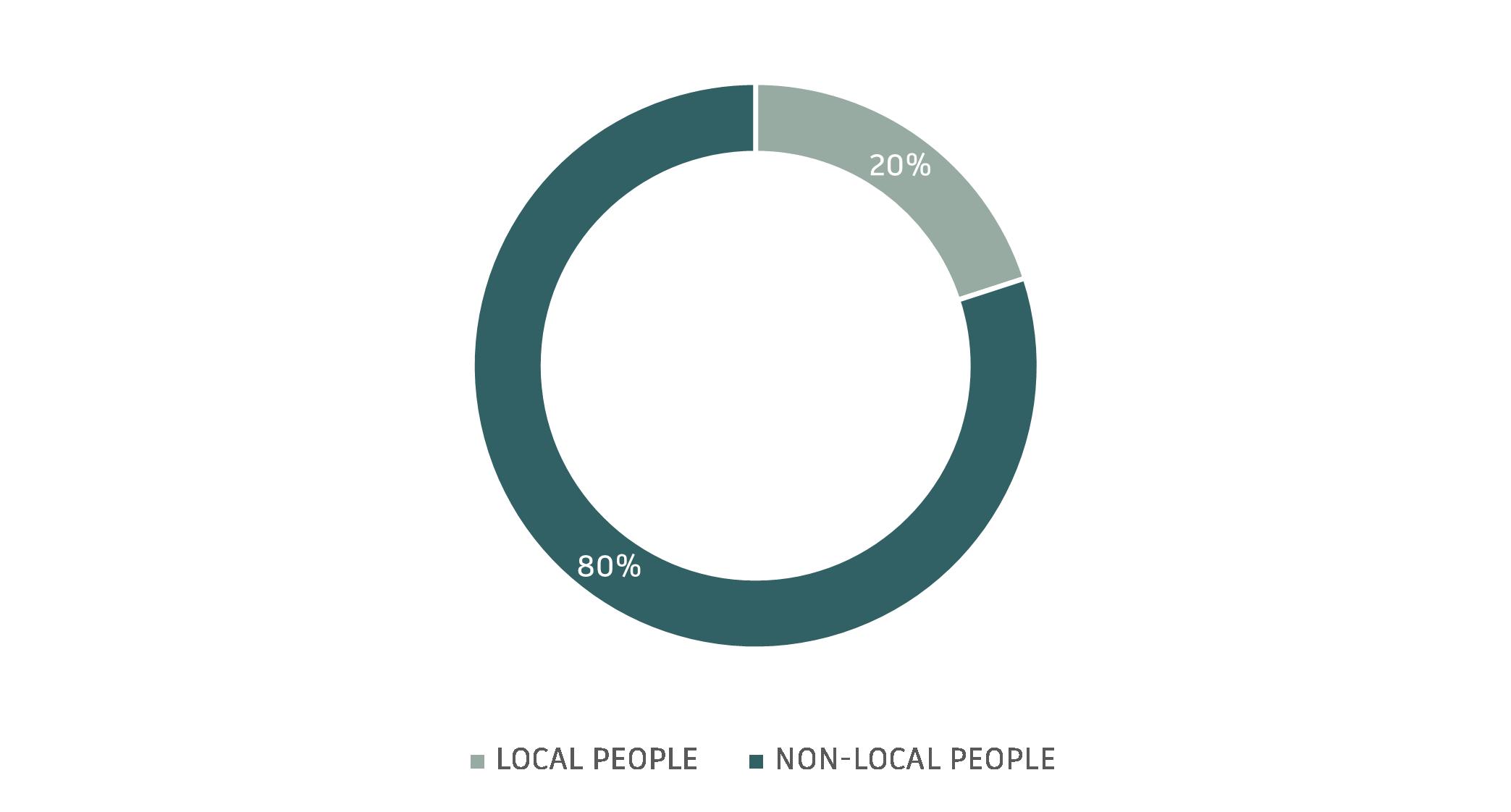
- Sleep during day, more active at night
- Prefer small space

- Prefer dusk or dimed lights
- Independent, active by themselves
- Loners
Concept
“Pets” are becoming popular as companions for people without children in modern society.
"Planting" is a popular activity during and after covid. Not only can it help reduce stress, but it also generate income.
Concept And Development

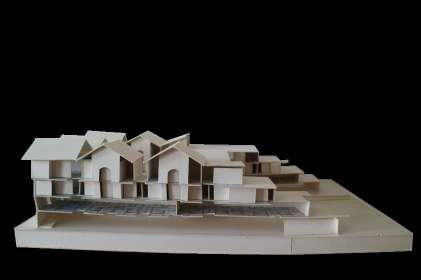
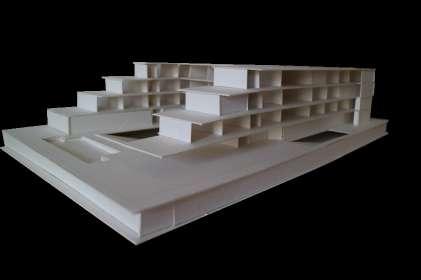

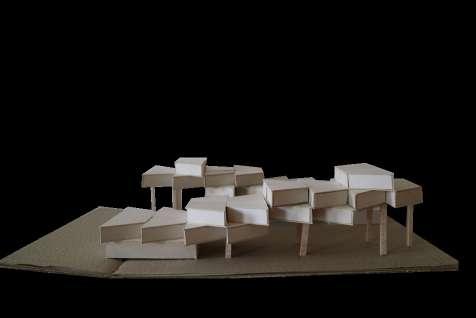
Development

Plan
Both the small and large units are made to accommodate both dogs and cats. and its planning is flexible.
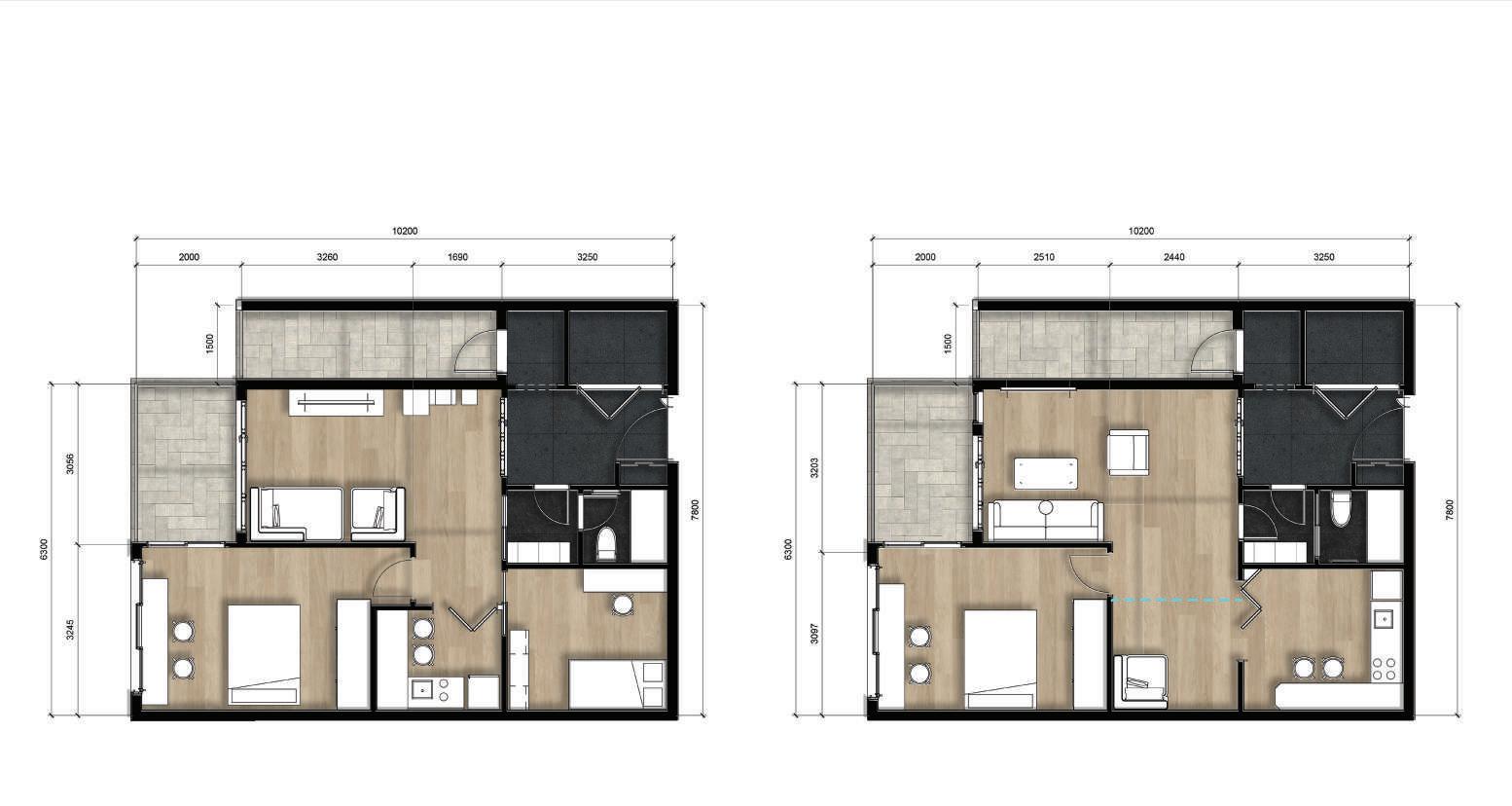
Since pet smells can be bothersome, proper ventilation is crucial. Each apartment will have a foyer, which serves as a buffer and allow residents to open it to produce ventilation inside their own unit while maintaining privacy.
SMALL UNIT (ONE BEDROOM PLUS)
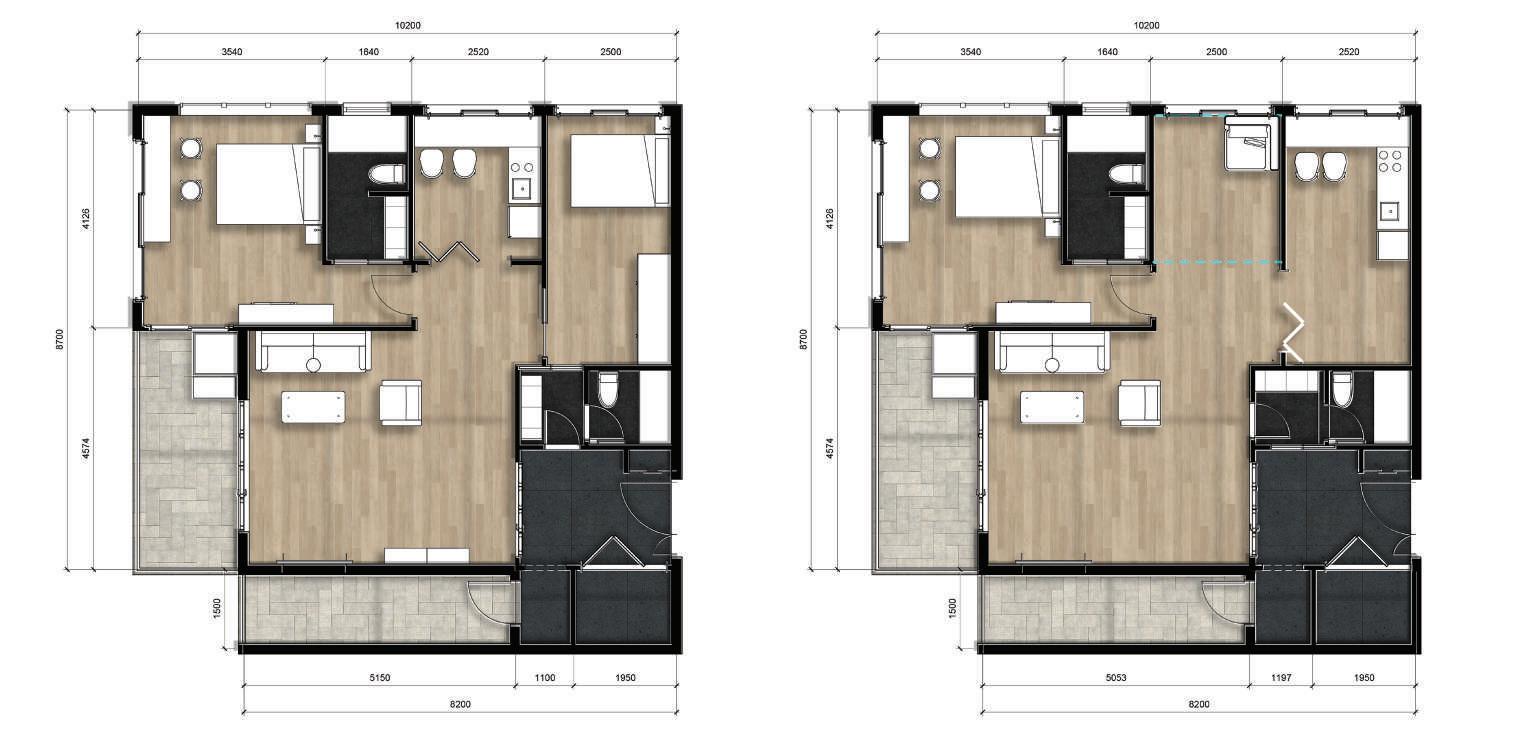
42 Units
BIG UNIT (ONE BEDROOM PLUS)
9 Units
This urban village has a total area of 9,049 square meters, of which 2,074 square meters are used for commercial purposes and 6,973 square meters are used for residential purposes.
On the ground level, every building will be placed close to the setback's edge in order to maximize the amount of open space in the centre. A pet park for owners and their pets will be located on the court in the centre. To prevent pets from entering and exiting, the court will be at various heights and slopes. The entry will be 1.4 meters deep from both entry, making it difficult for the pet to escape (see the picture in section A on page 18). The commercial zone that includes a facility for residents and their pets will connect to and surround the court.
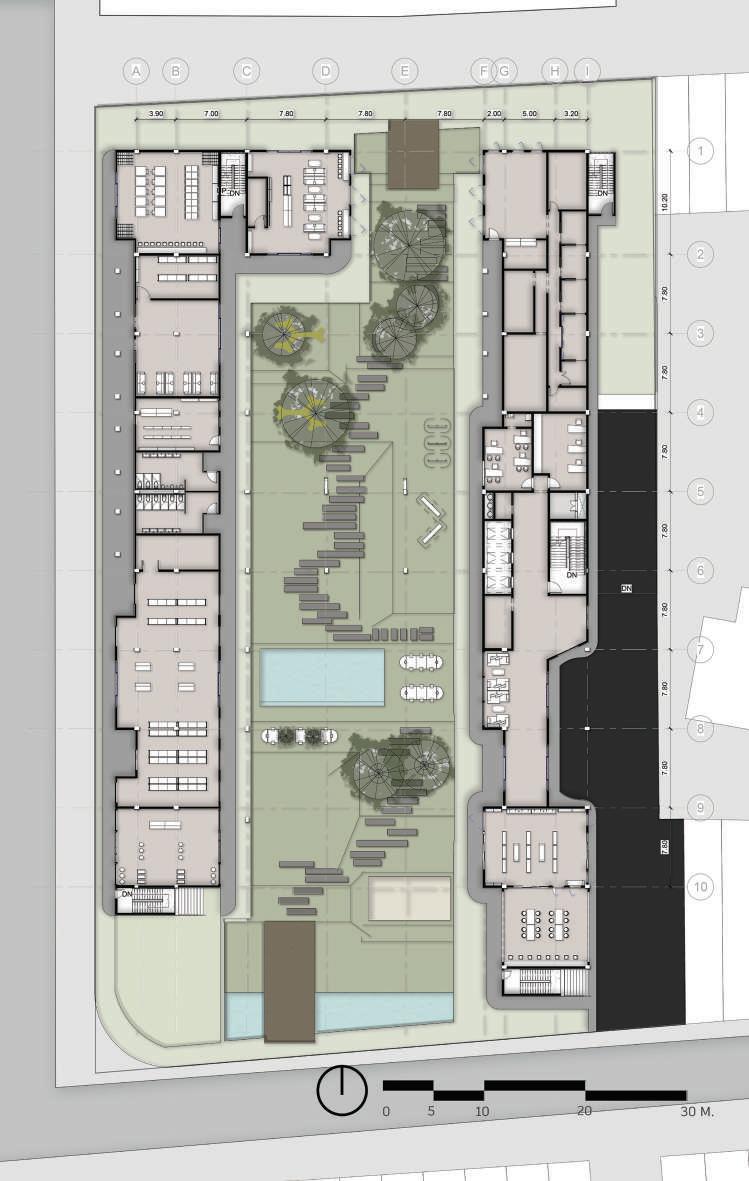

The parking lot will be used for both residential and commercial purposes. 56-bay for residential use and 36-bay for commercial use.
