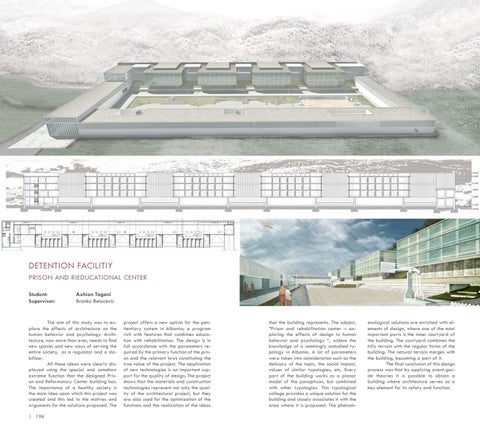DETENTION FACILITIY PRISON AND RIEDUCATIONAL CENTER Student: Supervisor:
Axhion Tagani Branko Belacevic
The aim of this study was to explore the effects of architecture on the human behavior and psychology. Architecture, now more than ever, needs to find new spaces and new ways of serving the entire society, as a regulator and a stabilizer. All these ideas were clearly displayed using the special and somehow extreme function that the designed Prison and Reformatory Center building has. The importance of a healthy society is the main idea upon which this project was created and this led to the motives and arguments for the solutions proposed. The | 196
project offers a new option for the penitentiary system in Albania; a program rich with features that combines education with rehabilitation. The design is in full accordance with the parameters required by the primary function of the prison and the relevant laws constituting the true value of the project. The application of new technologies is an important support for the quality of design. The project shows that the materials and construction technologies represent not only the quality of the architectural project, but they are also used for the optimization of the functions and the realization of the ideas
that the building represents. The subject, “Prison and rehabilitation center – exploring the effects of design to human behavior and psychology “, widens the knowledge of a seemingly unstudied typology in Albania. A lot of parameters were taken into consideration such as the delicacy of the topic, the social impact, values of similar typologies, etc. Every part of the building works as a planar model of the panopticon, but combined with other typologies. This typological collage provides a unique solution for the building and closely associates it with the area where it is proposed. The phenom-
enological solutions are enriched with elements of design, where one of the most important parts is the inner courtyard of the building. The courtyard combines the hilly terrain with the regular forms of the building. The natural terrain merges with the building, becoming a part of it. The final conclusion of this design process was that by applying avant-garde theories it is possible to obtain a building where architecture serves as a key element for its safety and function.
