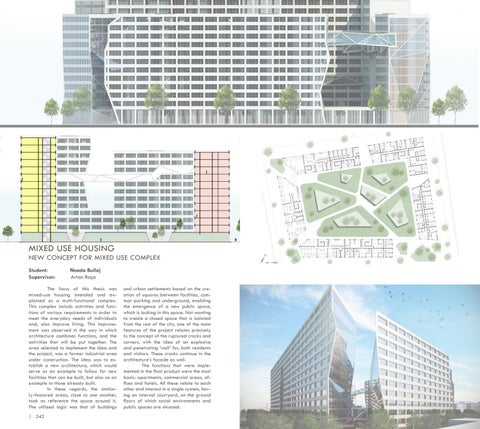MIXED USE HOUSING
NEW CONCEPT FOR MIXED USE COMPLEX Student: Supervisor:
Neada Bullaj Artan Raça
The focus of this thesis was mixed-use housing intended and explained as a multi-functional complex. This complex includs activities and functions of various requirements in order to meet the everyday needs of individuals and, also improve living. This improvement was observed in the way in which architecture combines functions, and the activities that will be put together. The area selected to implement the idea and the project, was a former industrial area under construction. The idea was to establish a new architecture, which would serve as an example to follow for new facilities that can be built, but also as an example to those already built. In these regards, the similarly-featured areas, close to one another, took as reference the space around it. The utilized logic was that of buildings | 242
and urban settlements based on the creation of squares between facilities, common parking and underground, enabling the emergence of a new public space, which is lacking in this space. Not wanting to create a closed space that is isolated from the rest of the city, one of the main features of the project relates precisely to the concept of the ruptured cracks and corners, with the idea of an explosive and penetrating ‘wall’ for, both residents and visitors. These cracks continue in the architecture’s facade as well. The functions that were implemented in the final product were the most basic: apartments, commercial areas, offices and hotels. All these relate to each other and interact in a single system, having an internal courtyard, on the ground floors of which social environments and public spaces are situated.
