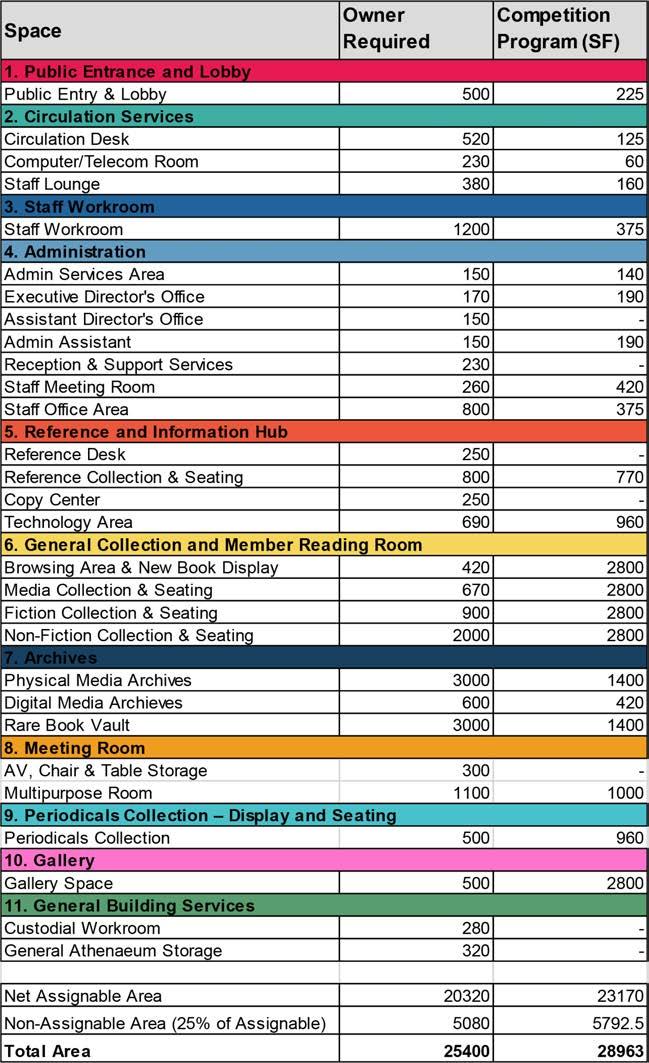
1 minute read
SCHEMATIC DESIGN
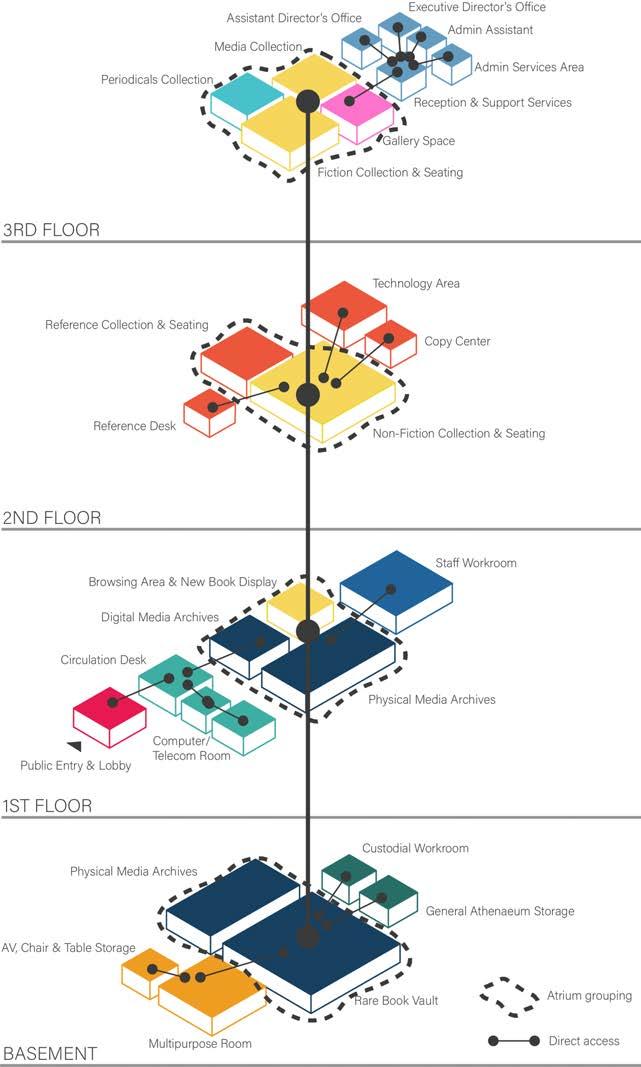
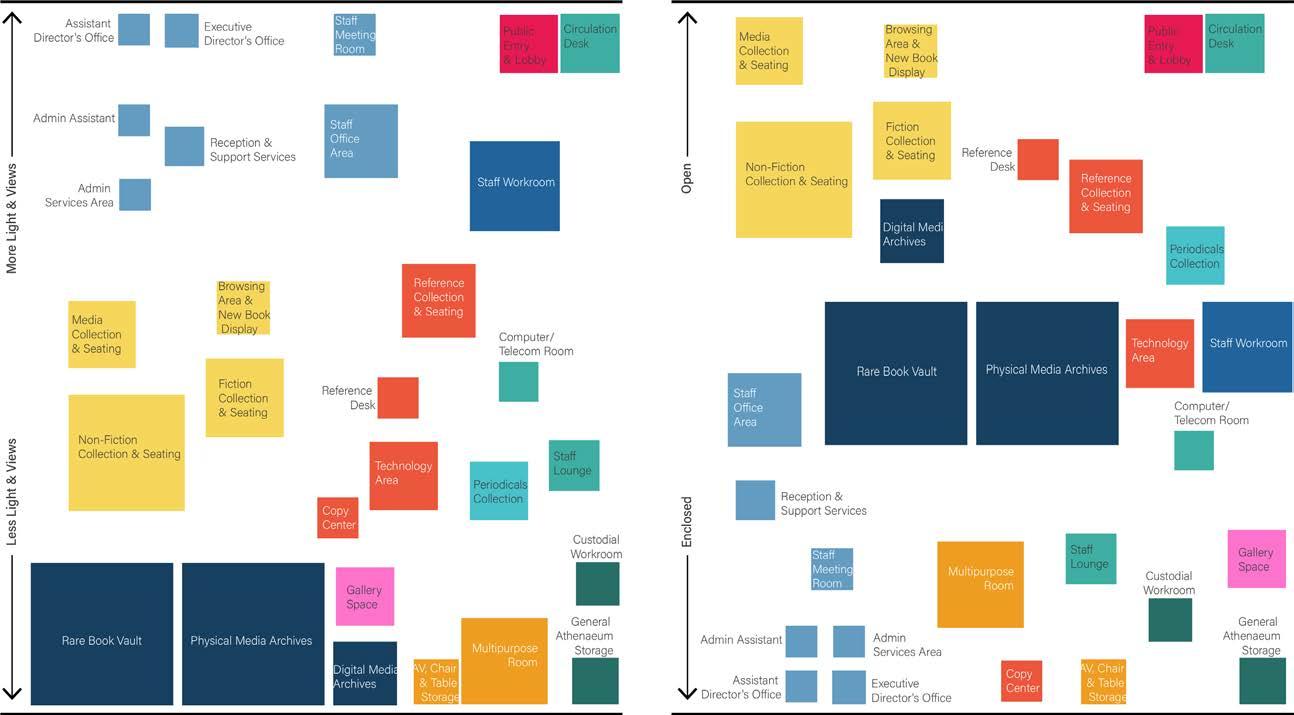
Advertisement
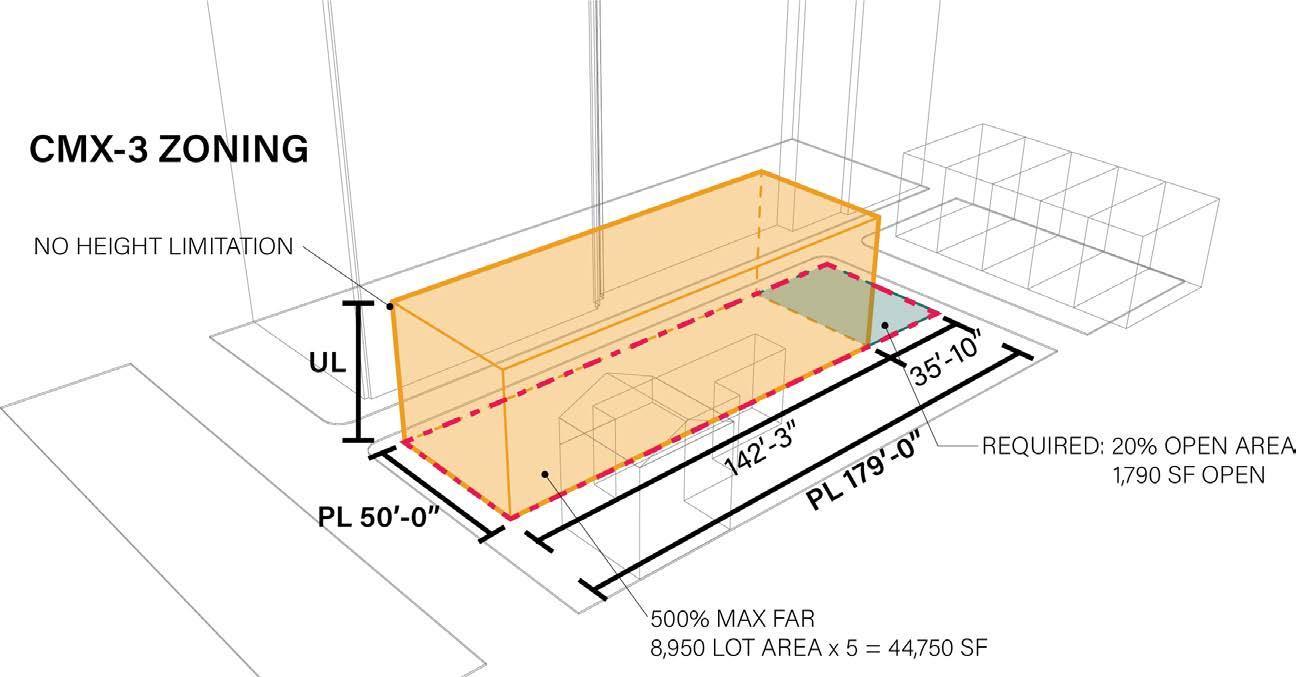
CMX-3 - Community Commercial Mixed Use
Max. Occupied Area Min. Side Yard Width Max. Floor Area Ratio
Corner: 80% N/A - Building does not contain dwelling units 500%
Applicable Bonus Category
Green Building Up to 100%* FAR increase * LEED Gold: 50% LEED Platinum:100% § 14-702(10)
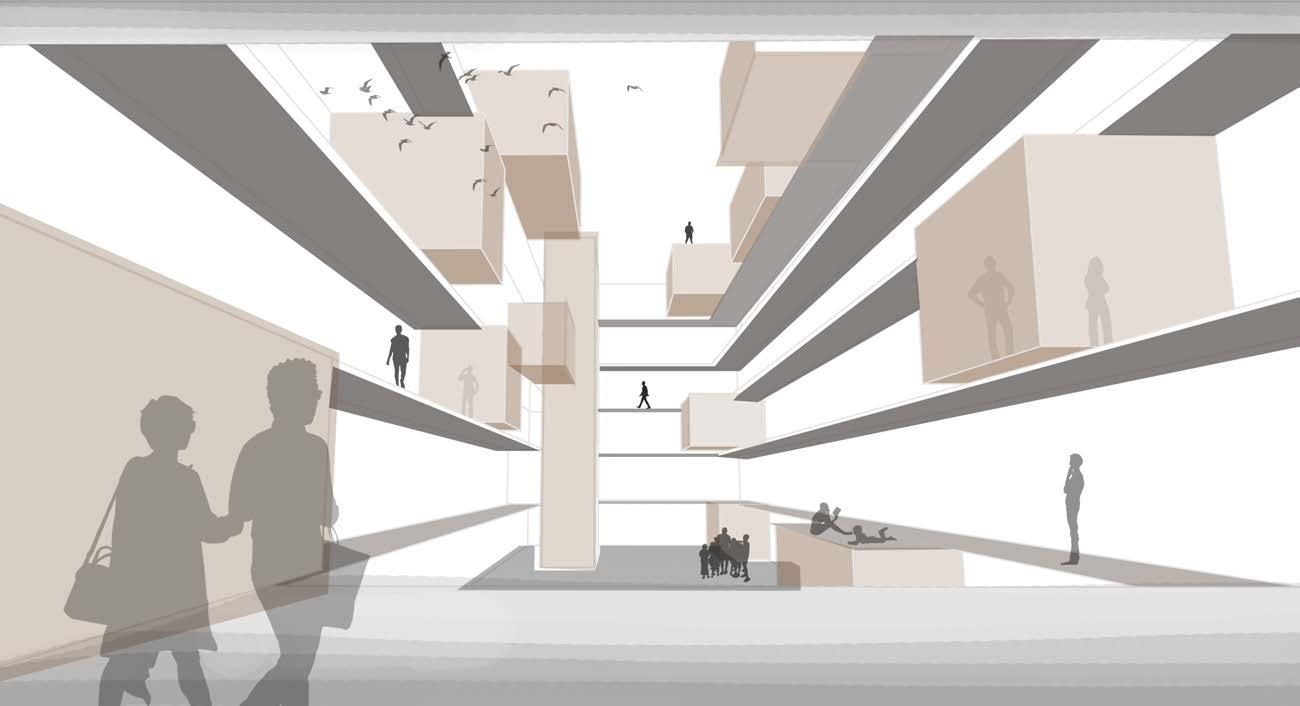
The vision of the design was to have trunslucent floating volumes scattered across the building. They are destinations, led to by corridors lined with bookshelves.
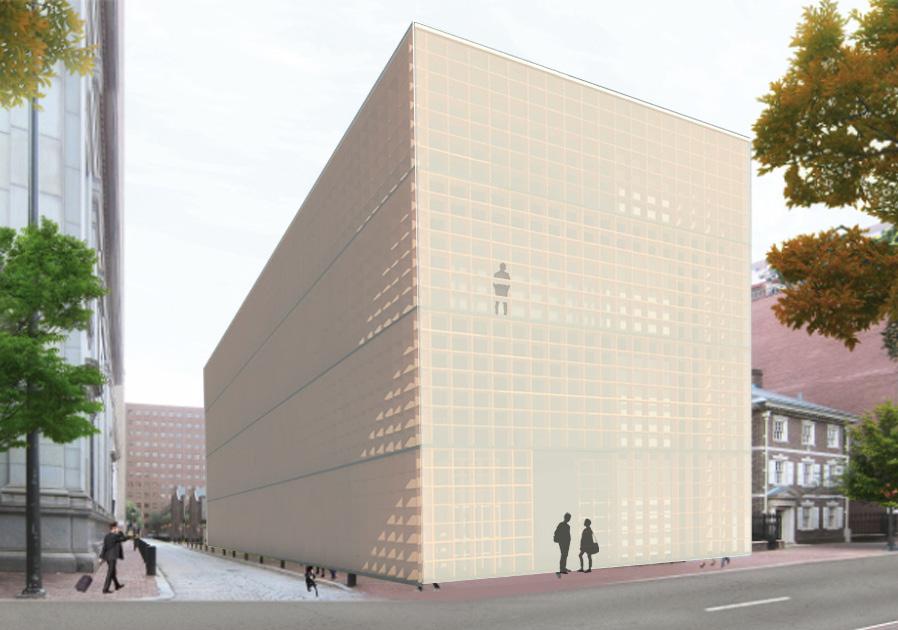
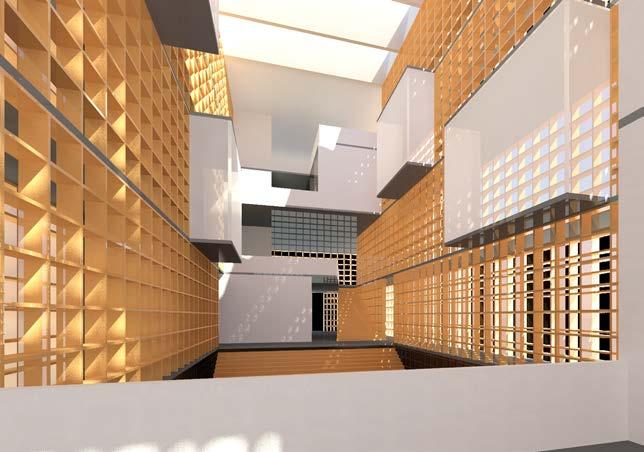
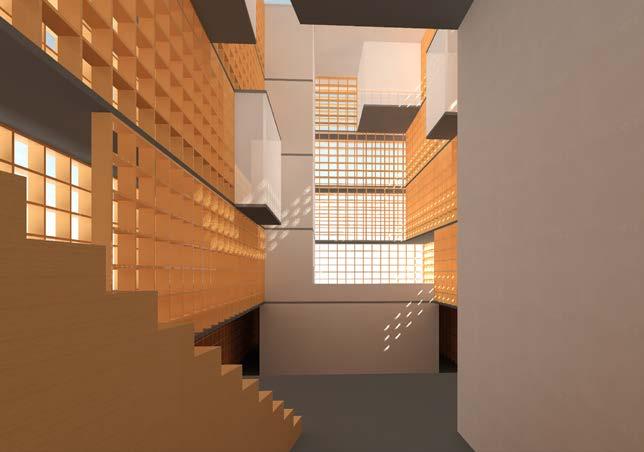
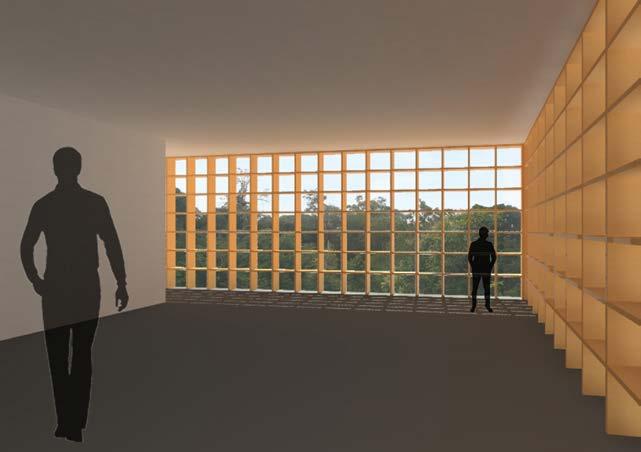
Iteration 1 explored lining the bookshelves completely on the exterior wall. Floating volumes protrude from the bookshelves, breaking into the atrium.
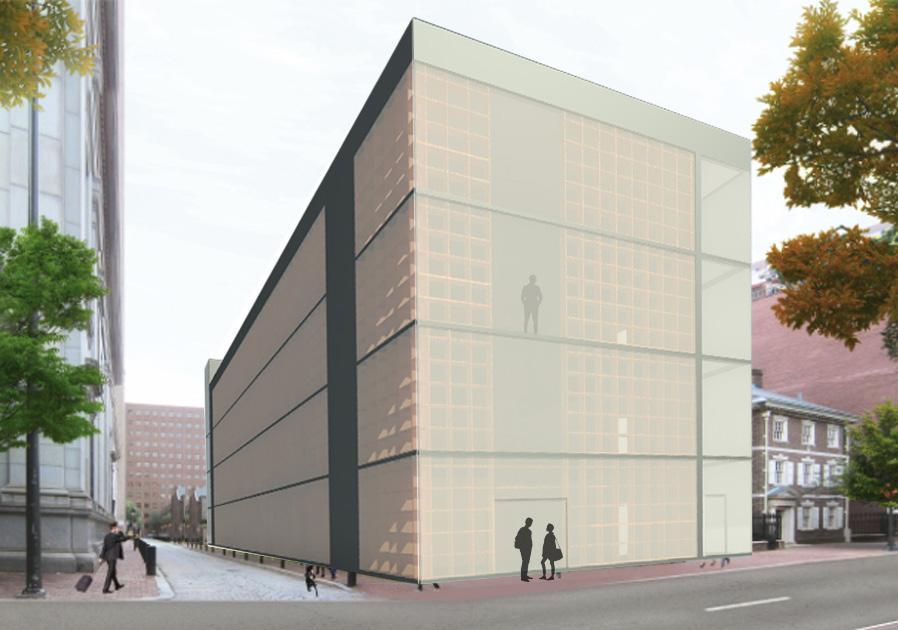
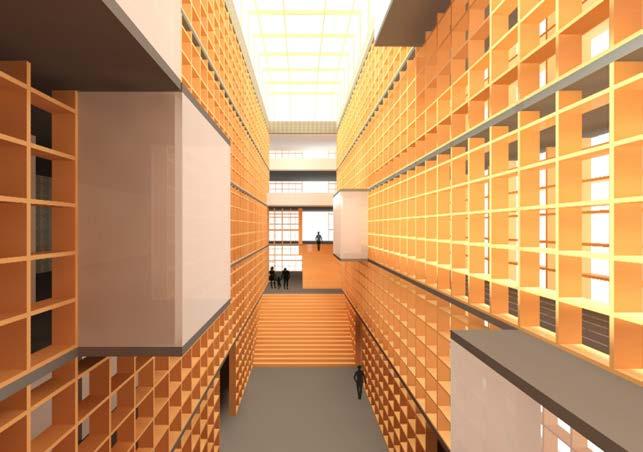
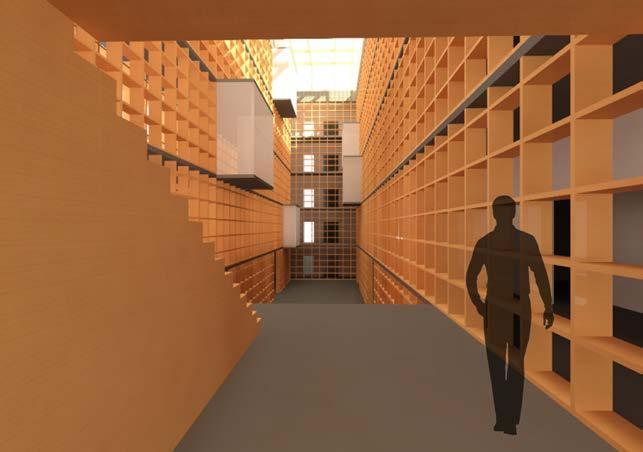
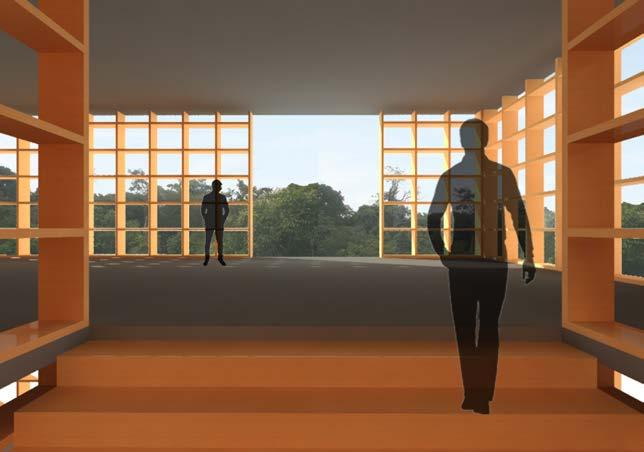
Iteration 2 explored removing bookshelves and volumes. Bookshelves were removed from a portion of the exterior wall to provide views to Washington Square Park. Volumes were removed to give more clarity to the atrium.


