BANKSIDE YARDS
ARBOR
WORK
PLACEMAKING
A PLACE TO INTERACT, SHARE IDEAS AND BE INSPIRED BY BANKSIDE YARDS' HYPERMIXITY
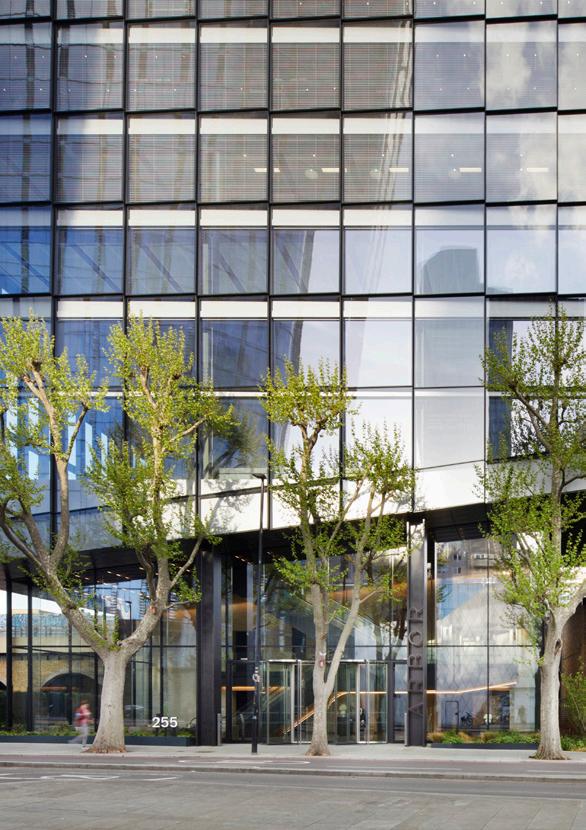

A PLACE FOR CITY LIFE & WORK LIFE TO CONVERGE
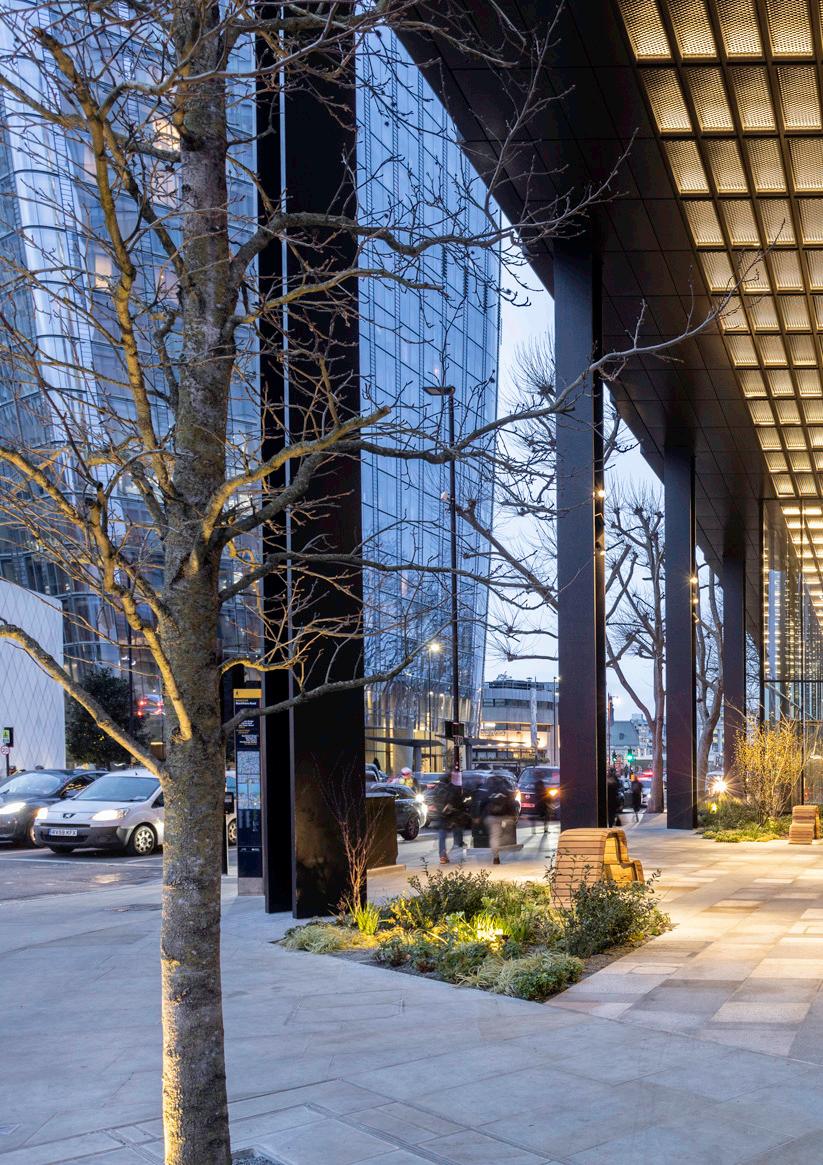
Arbor is not just a standalone office but a unique workplace located in the heart of Bankside Yards, a hyper-mixed cultural neighbourhood that offers diverse experiences to activate workers’ creativity. The entirety of the Bankside Yards neighbourhood serves as your workplace.
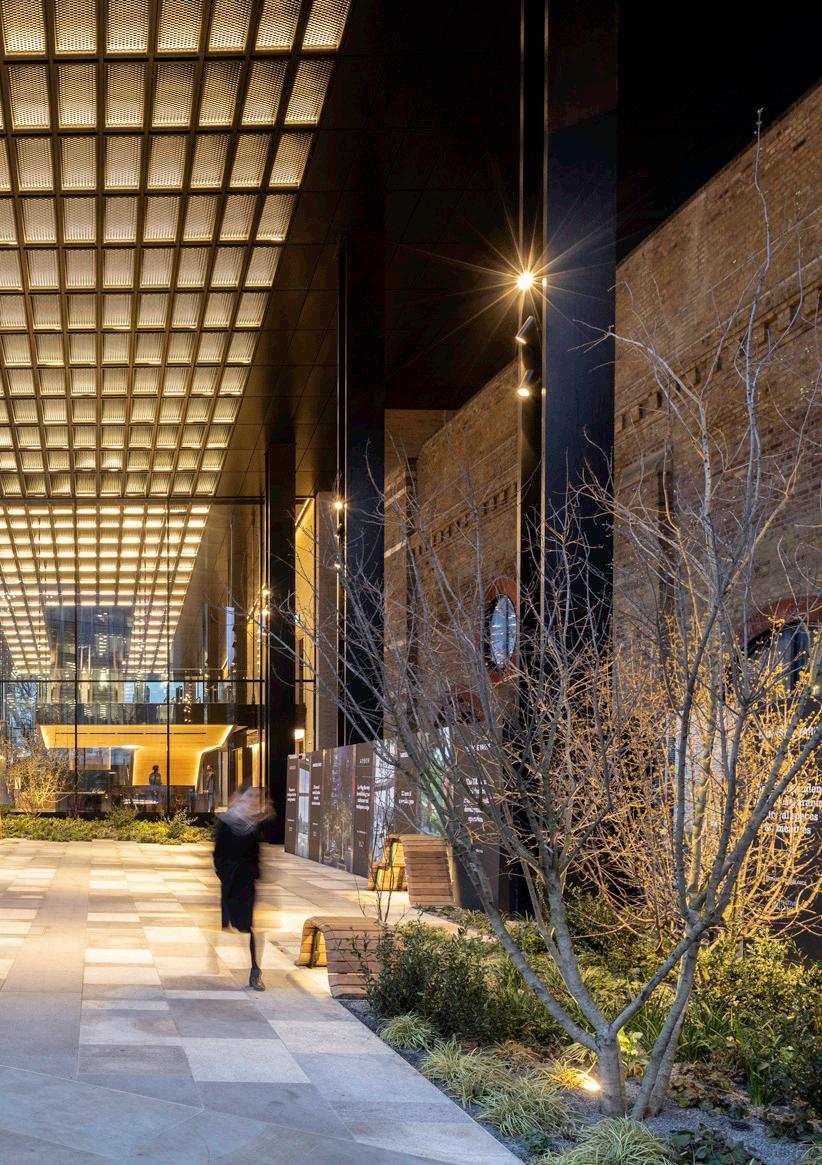
LONDON HYPERMIXITY
LONDON BANKSIDE YARDS ARBOR
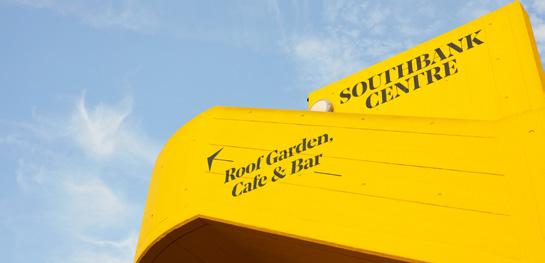



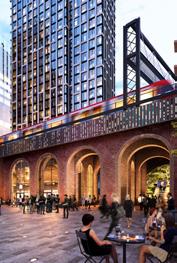
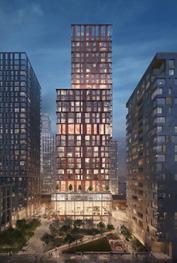
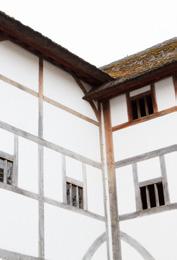


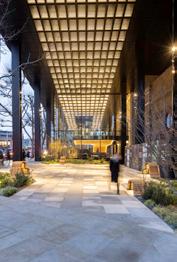

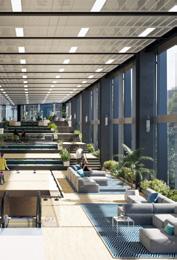
BANKSIDE YARDS
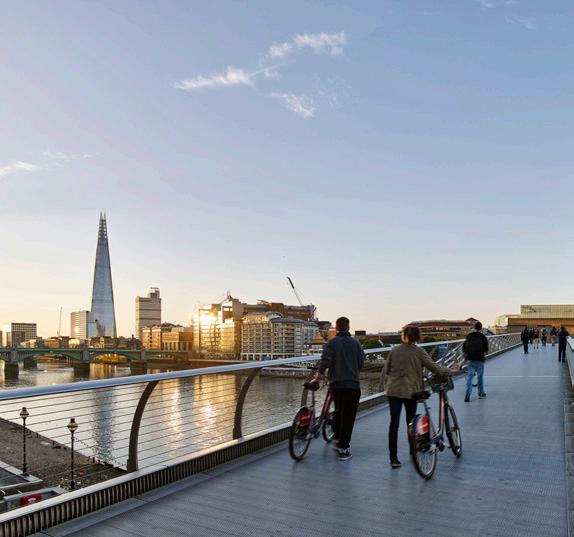
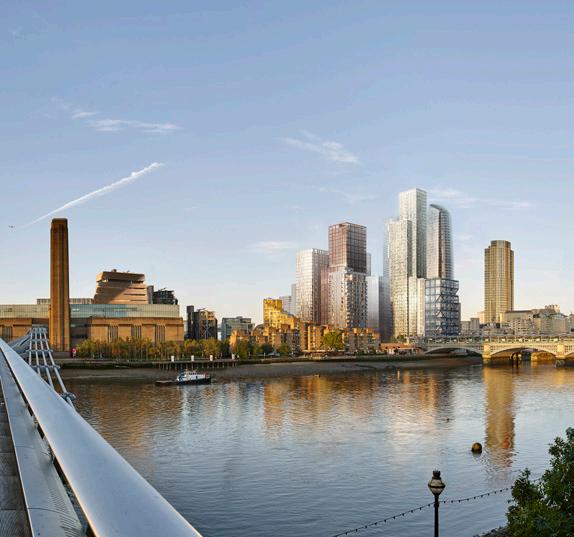
BANKSIDE YARDS HYPERMIXITY
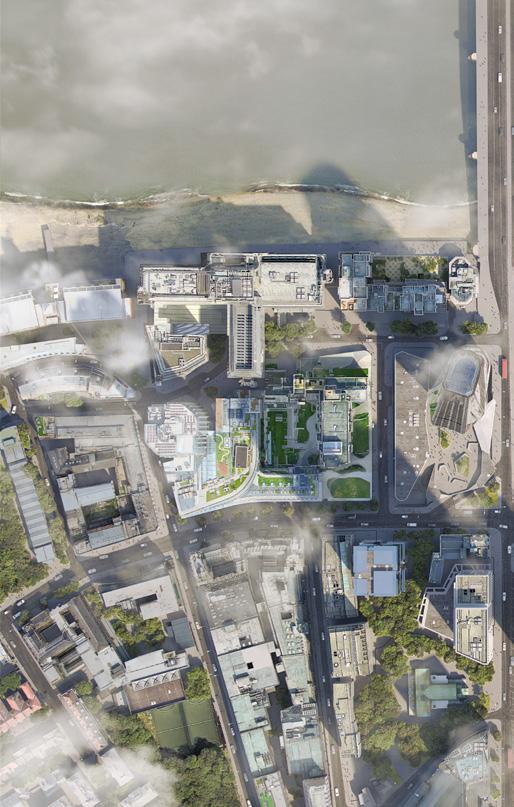
culturE / Art
public realm
live / work / social
wEllness / nature
LOCAL / GLOBAL
Office Residential Hotel
Arbor sits within the hypermixed Bankside Yards neighbourhood, which comprises of 8 buildings and 3.3 acres of public realm, set around 14 historic arches filled with new retail and cultural spaces. It is the UK’s first major fossil-fuel free mixed-use estate.
Arbor has a symbiotic relationship with the wider neighbourhood. Both activate each other with blends of city-life and work-life, culture and technology, nature and art.
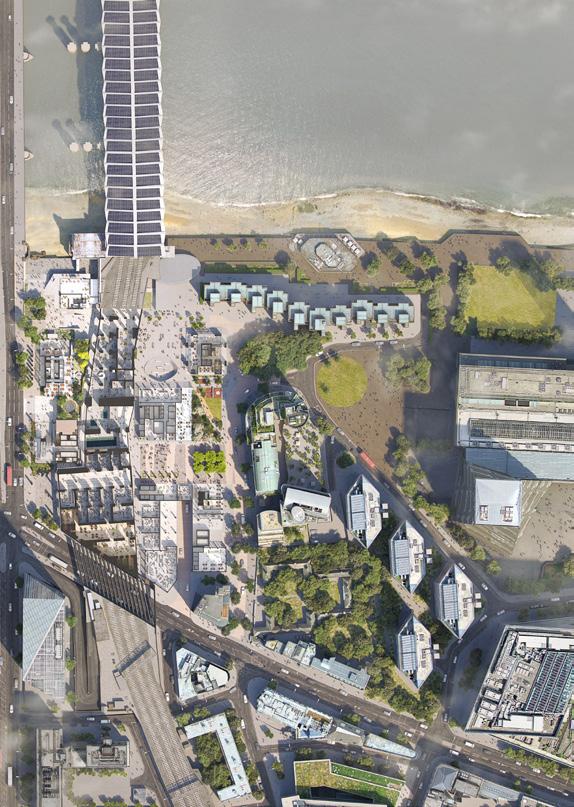

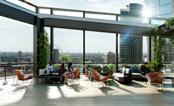




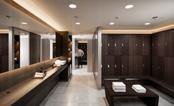
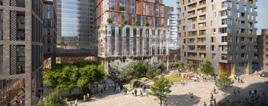


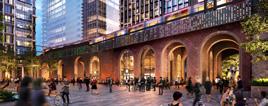
ARBOR FLOATING URBAN CUBE
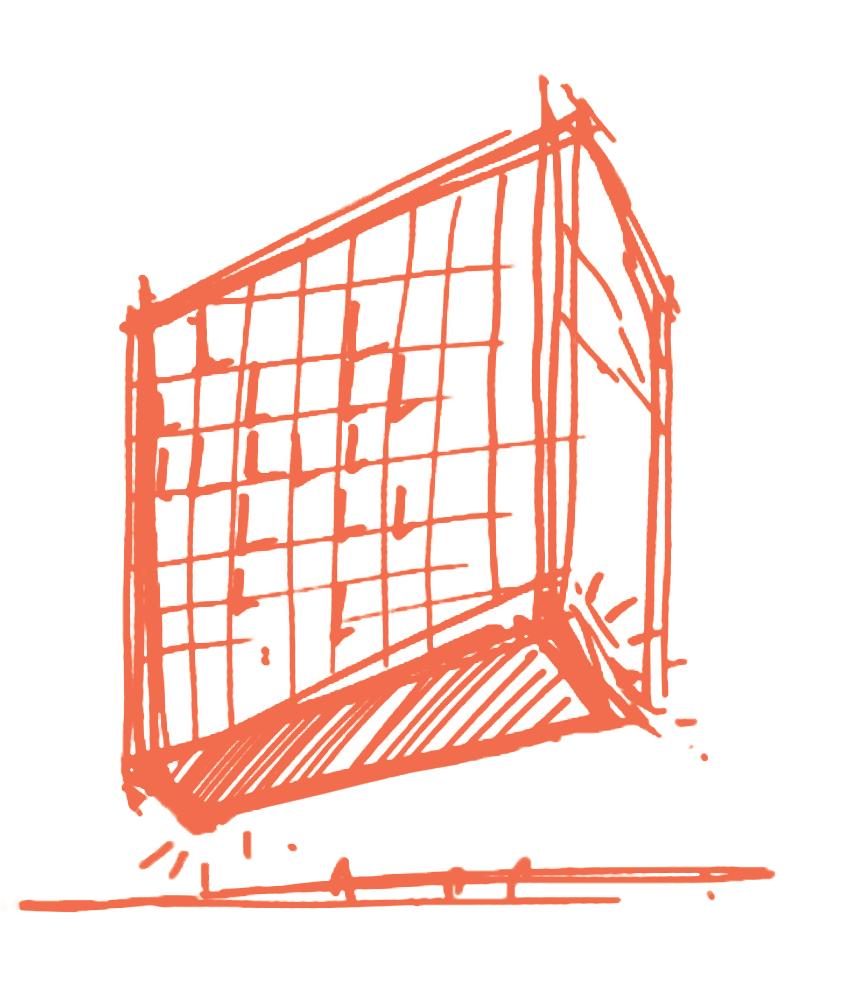
Poised in the air, Arbor hovers above the streets and railways of London, inviting both work and urban activities to converge and interact within it. This creates a distinctive urban space that is suitable for a next generation work/urban place.
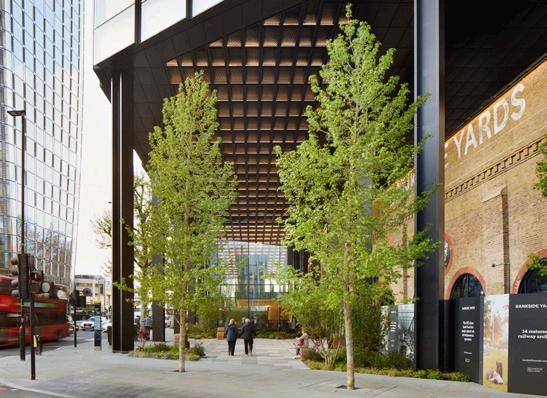

LONDON STREET LIFE IS A PART OF ARBOR

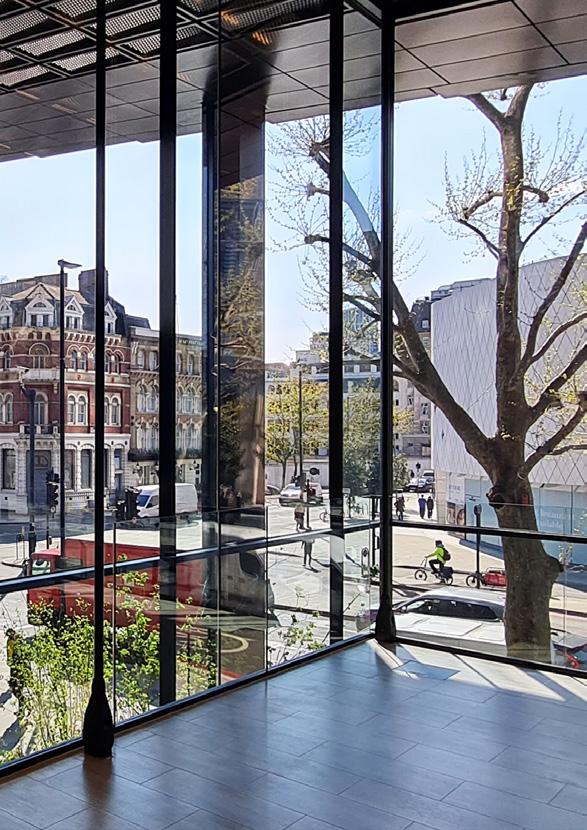
URBAN ROOF & ROOM
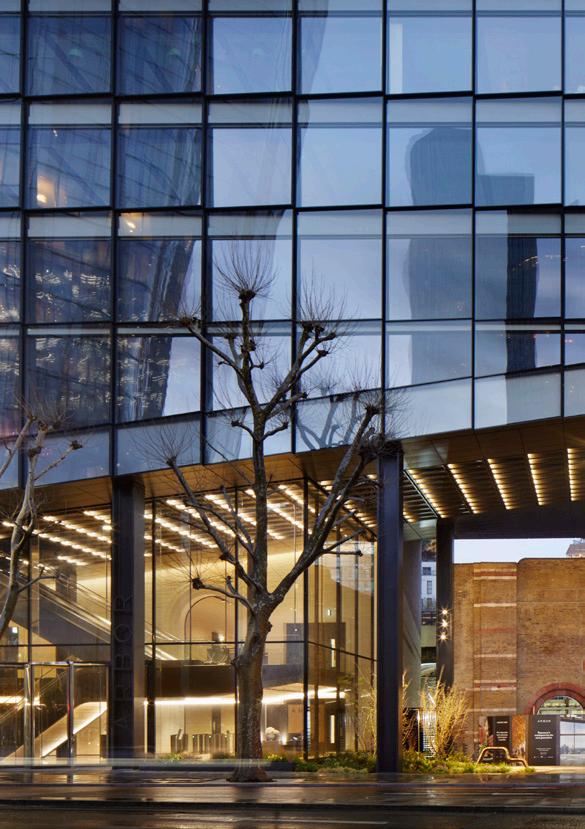
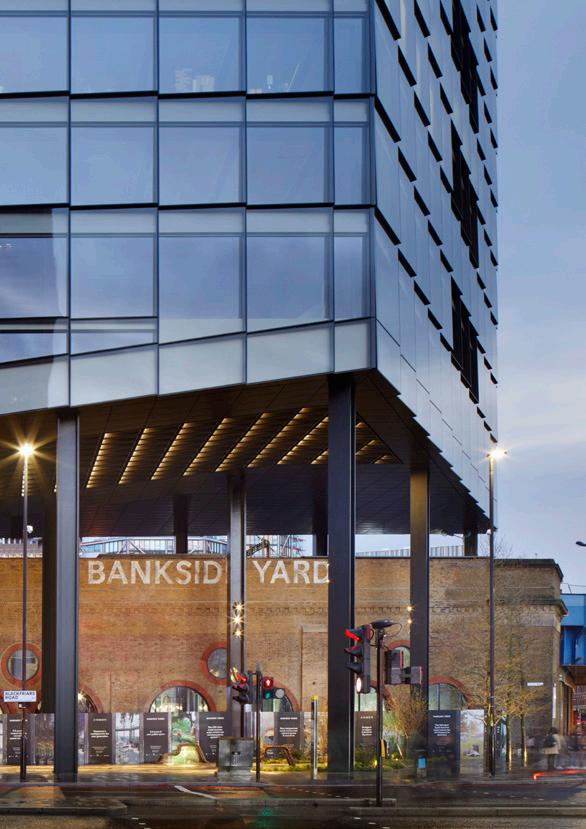
WORKPLACE CITYPLACE
The floating volume of Arbor creates a distinctive, large urban roof. Beneath this, the street, plaza, and lobby blend together to form a unique and lively entrance that is shared by both Arbor and the Bankside Yards estate. Above the roof, as a continuation of the city spaces below, a landscape terrace acts as an urban room; a place for urban and office activities to collide, and for new ideas to be created.
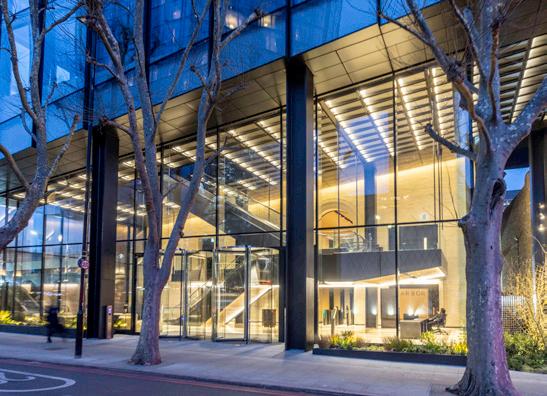


STREET LOBBY

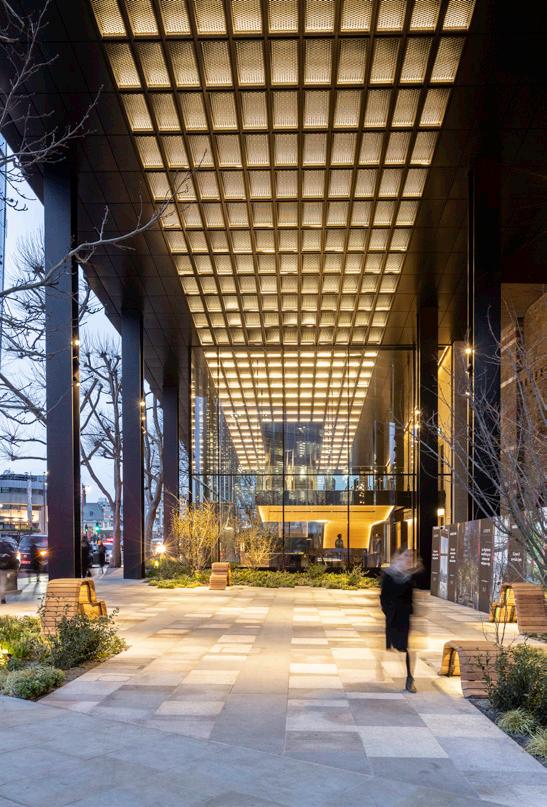

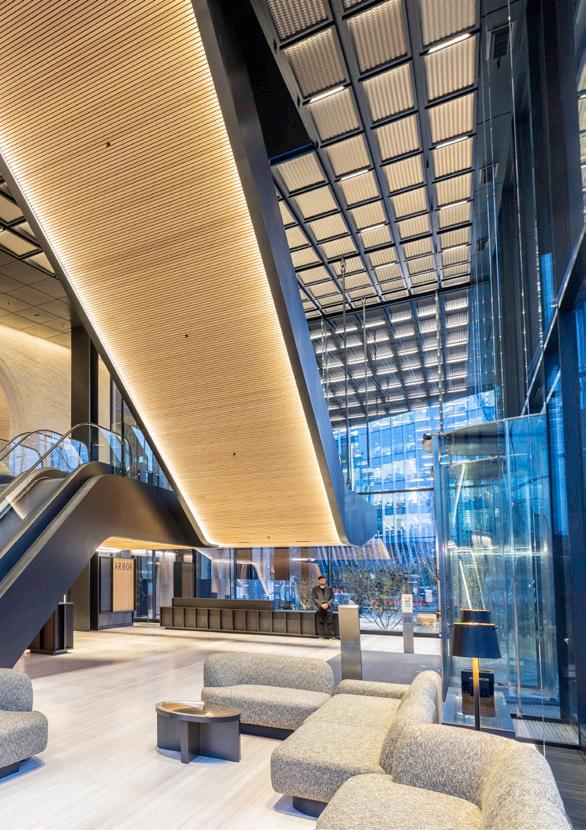
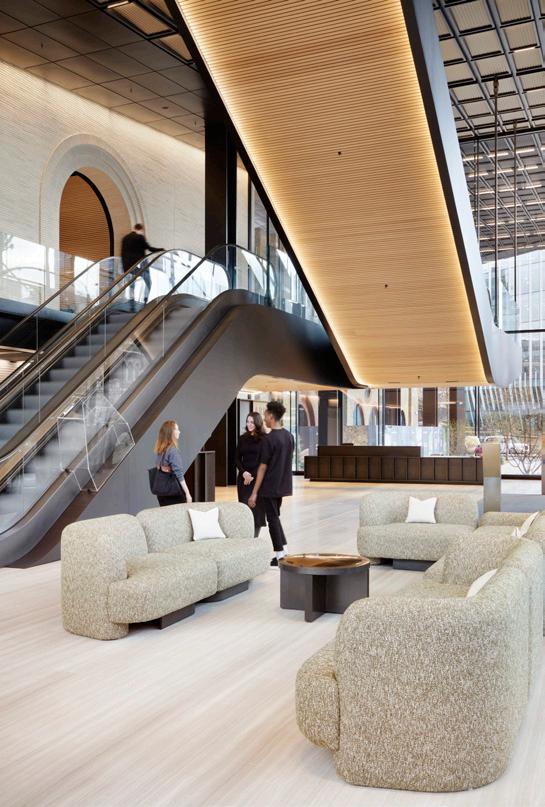

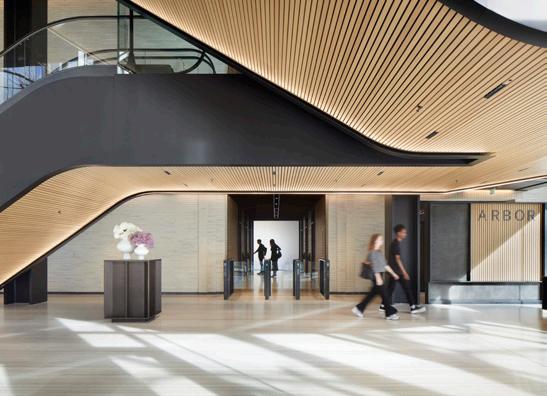
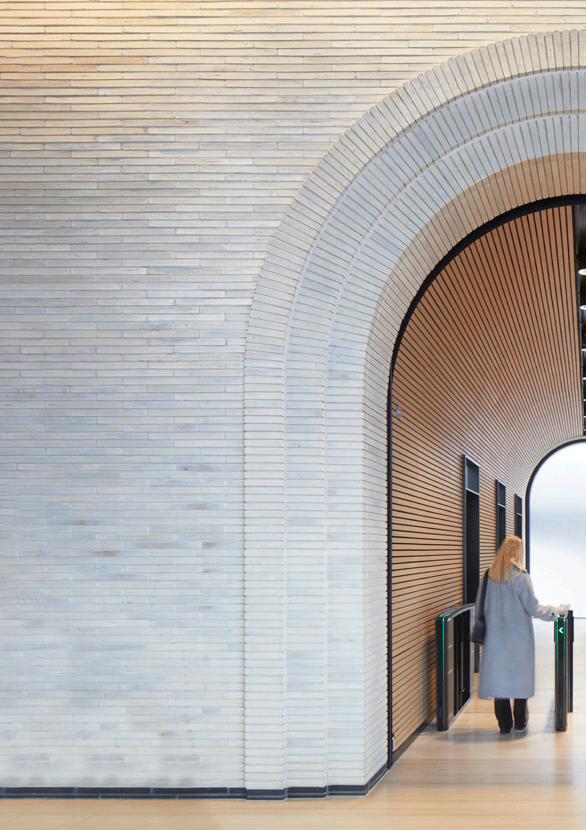
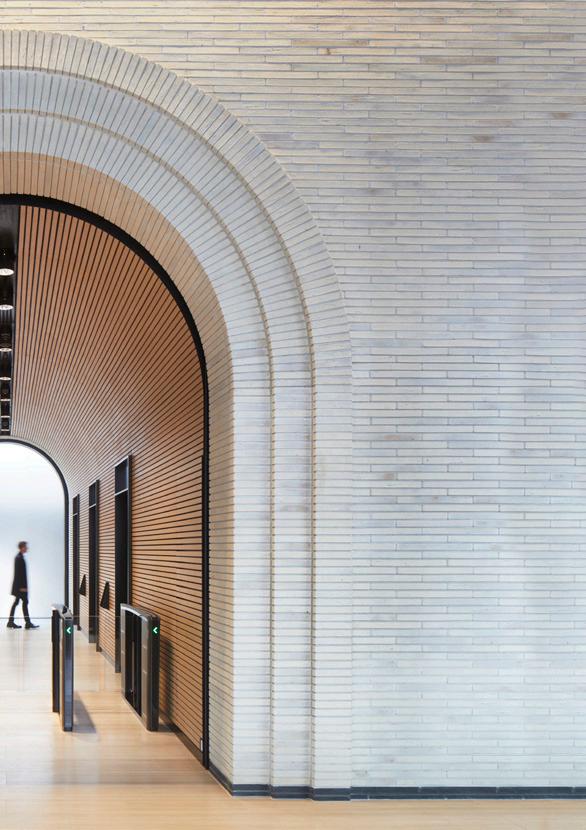
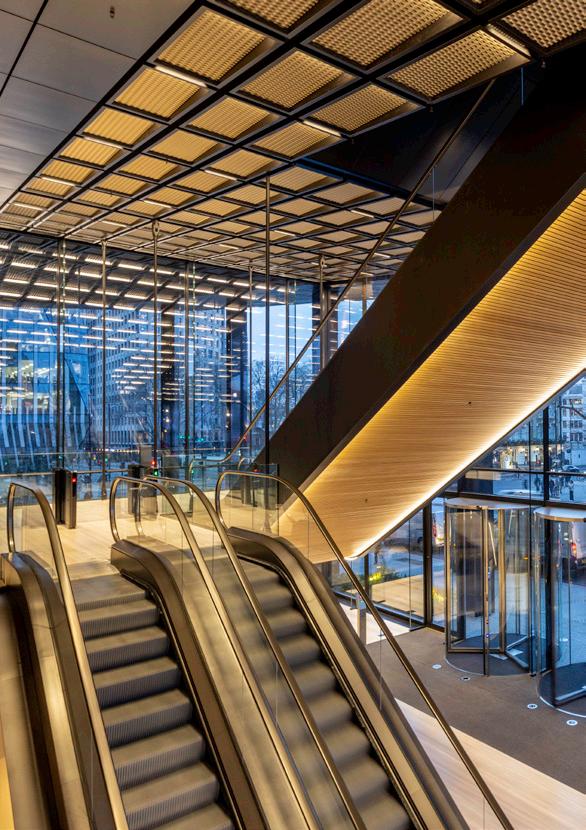
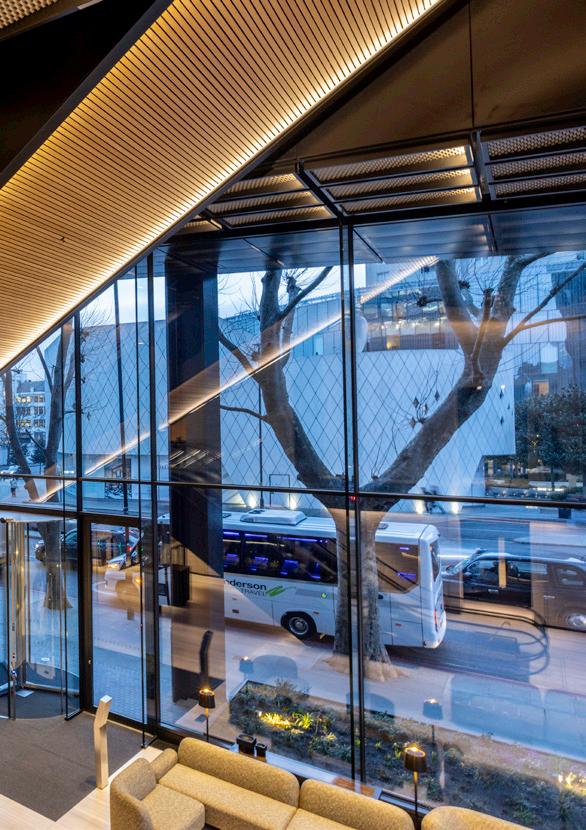
STREET URBAN ROOM


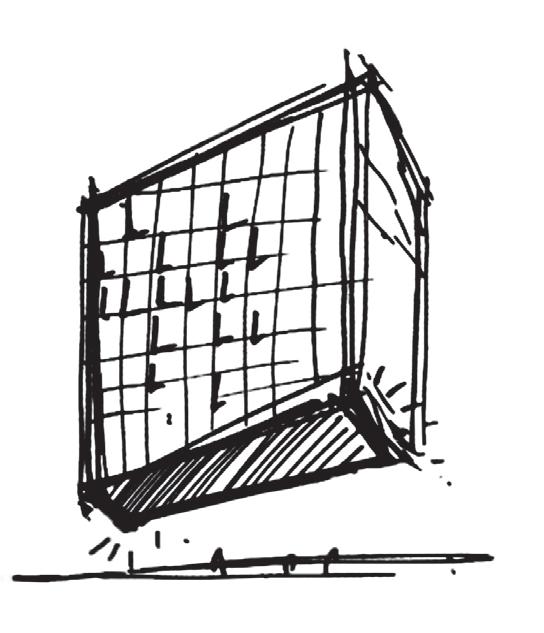




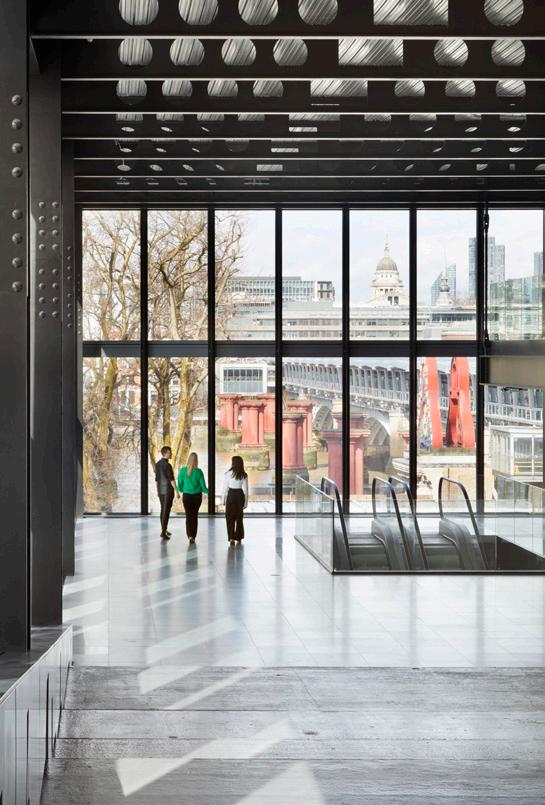
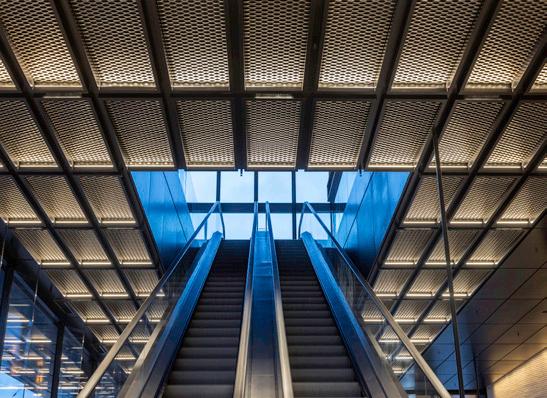
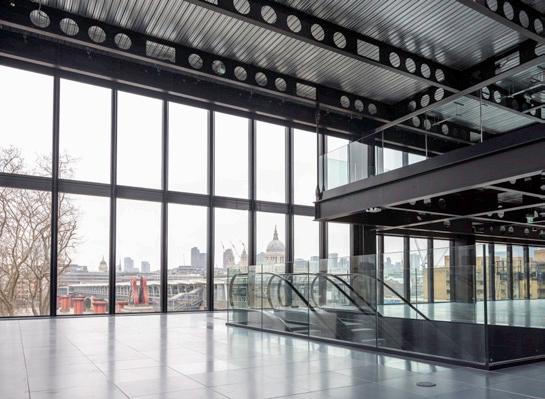
ROOF TOP URBAN ROOM
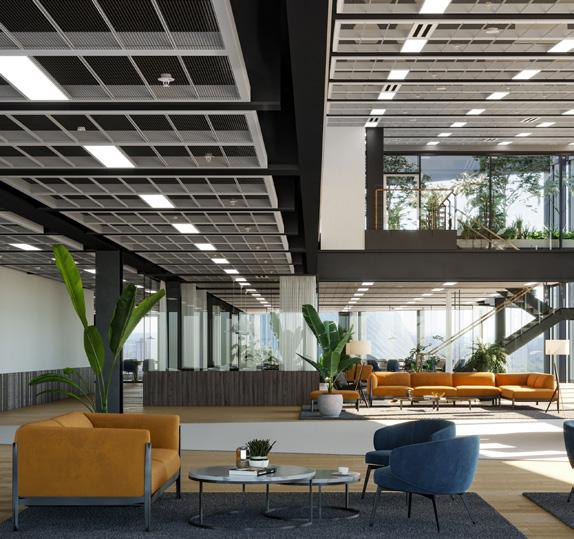
At the top level of Arbor, a rooftop urban room offers a unique workplace. A 3-6m high volume sits under a slanted room, enjoying natural daylight, wide London vistas and an open-to-the-sky terrace. These qualities will stimulate workers’ creativity, through enhancing their wellbeing and social interaction.

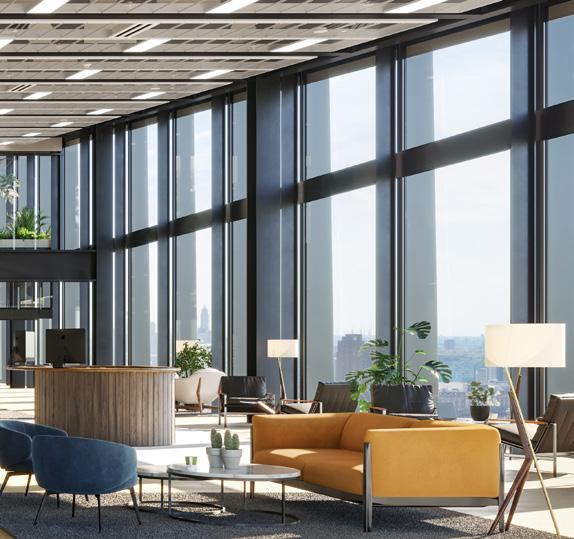

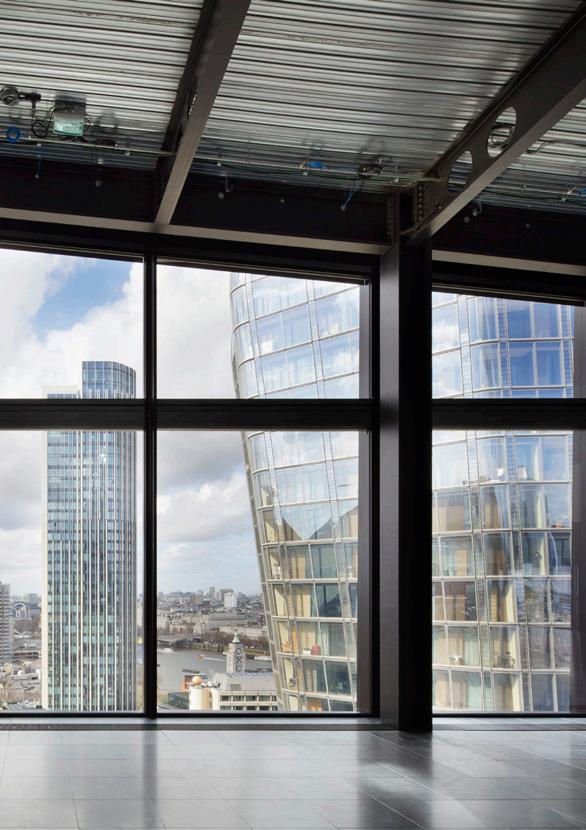
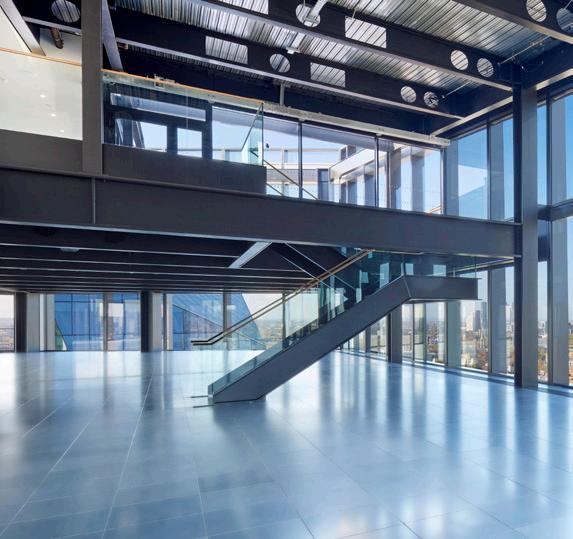
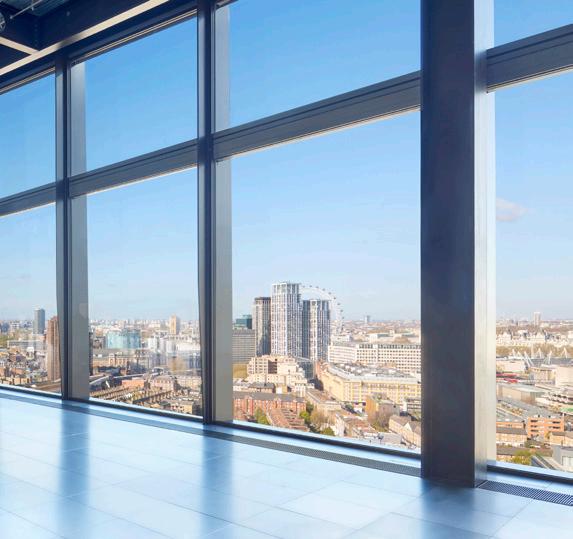
ROOFTOP SOCIAL
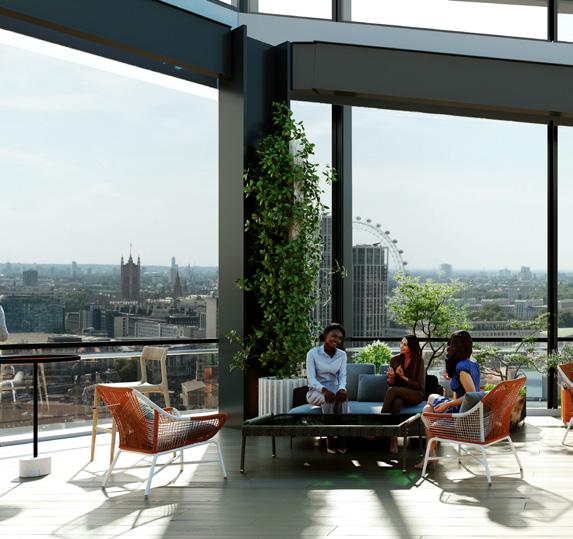


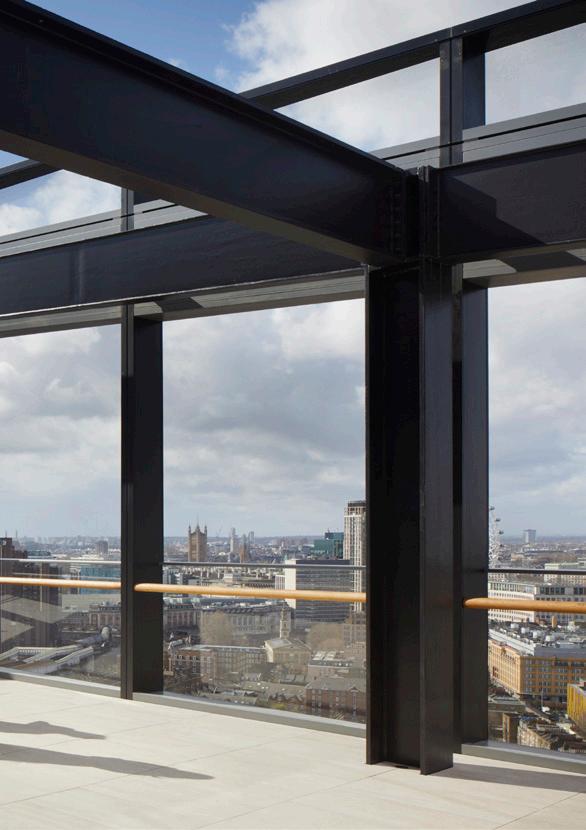
WORK SPACE
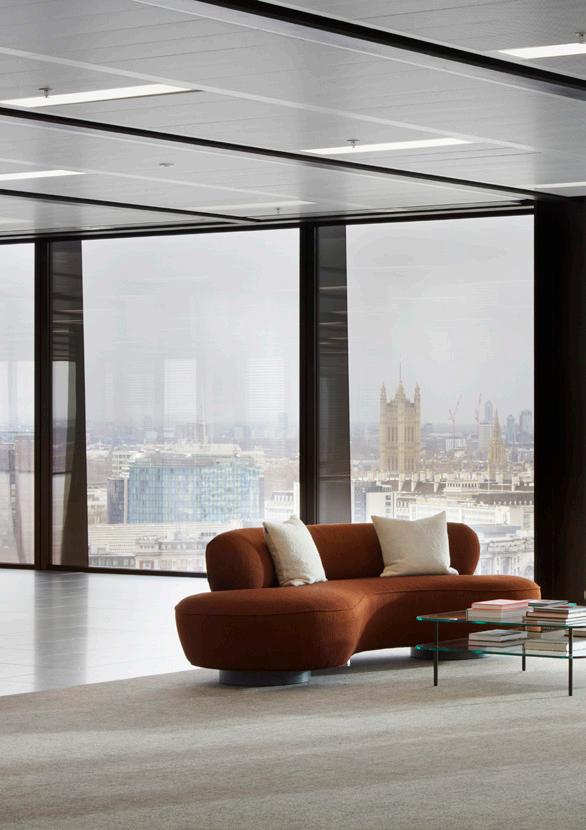
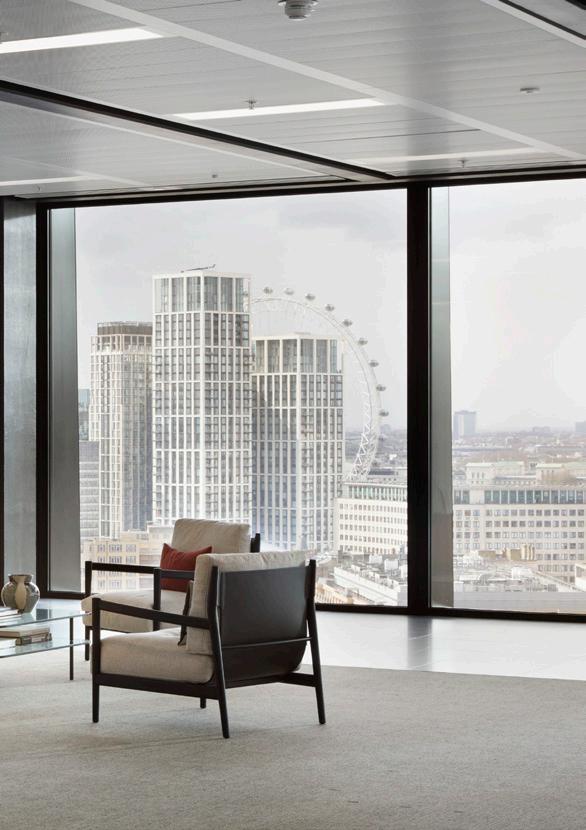






9 TERRACES


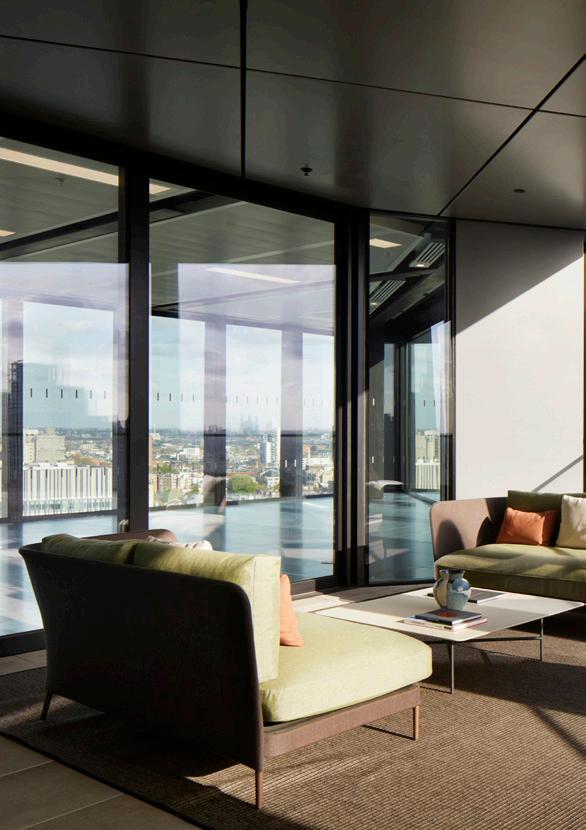
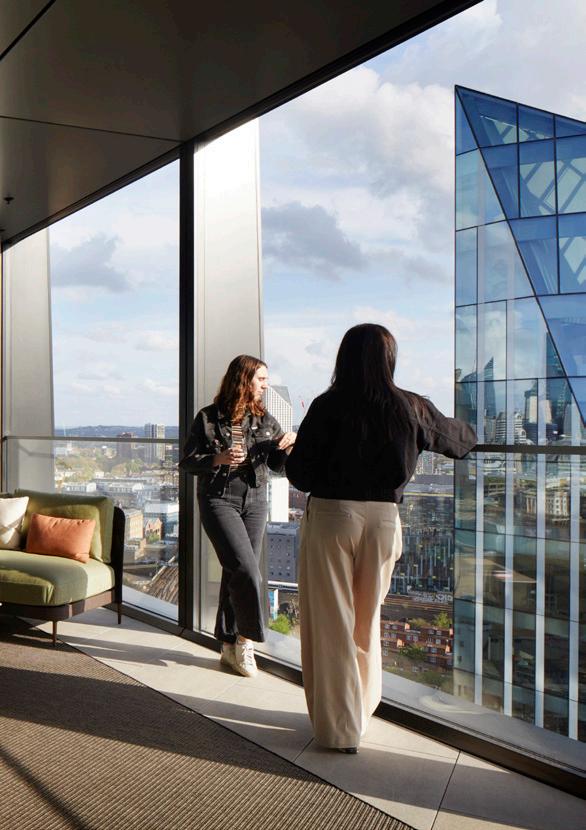
LIFT LOBBIES FRAME LONDON
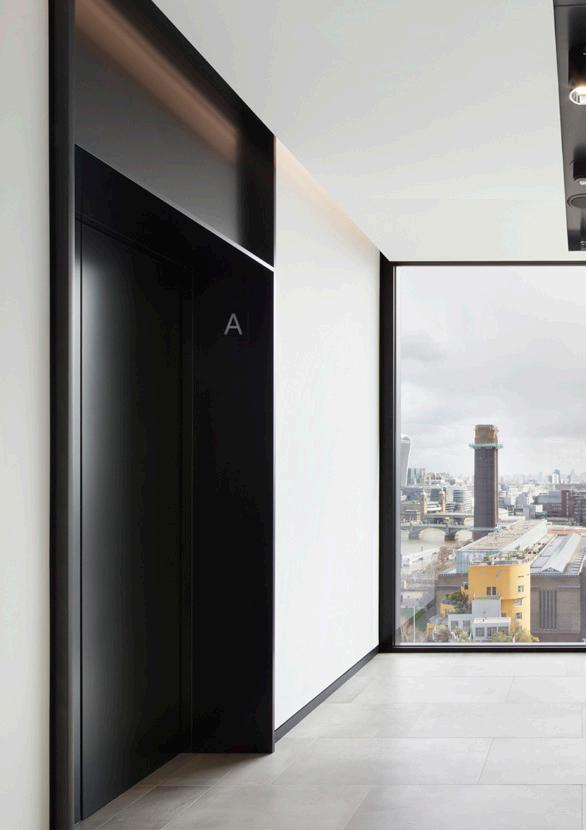

LOCAL MODERN ART & CRAFT
Bankside Yards and Arbor’s architecture reflects its historic context by using materials and characteristics found locally and applying modern artistic craft into them. This creates an integrated sense of place which is new but with a uniquely local feel.
 Arbor sits above a network of reinstated historic arches
Arbor sits above a network of reinstated historic arches






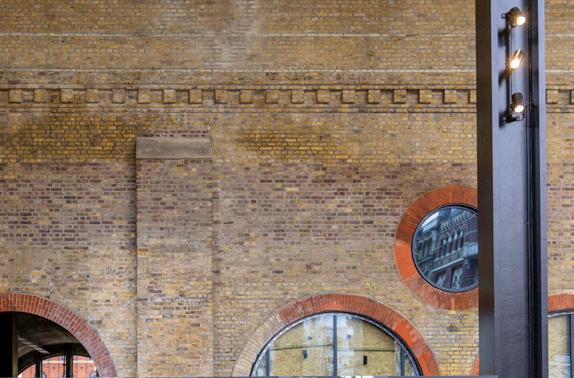

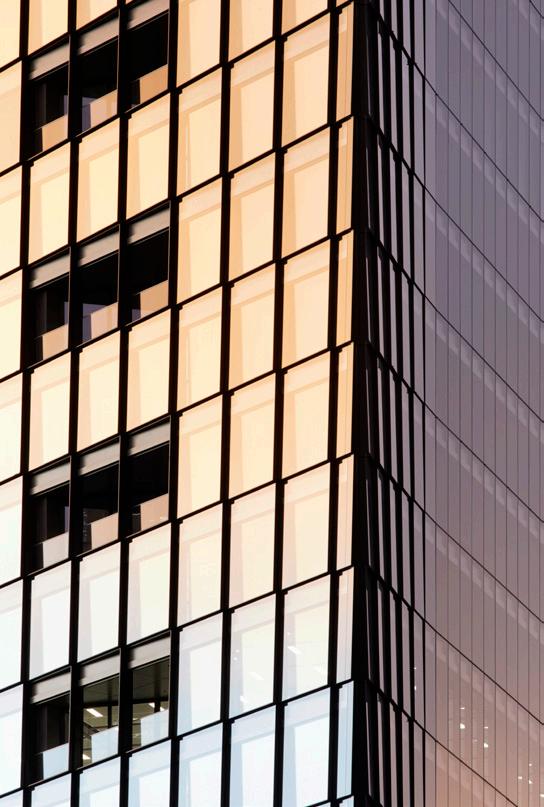


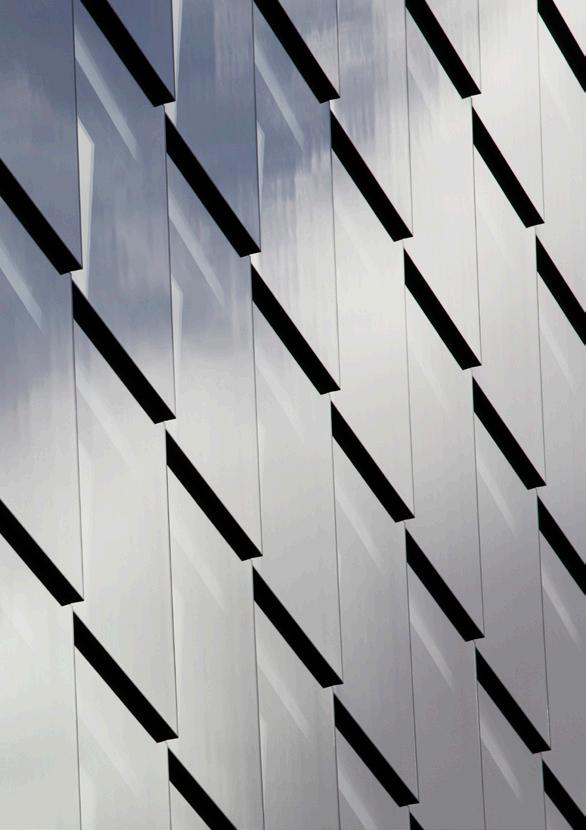
DETAILS
A VISIONARY BUILD
WIRED SCORE
PLATINUM
CARBON ZERO IN OPERATION
READY TO ACHIEVE WELL PLATINUM
2.91M FLOOR TO CEILING HEIGHTS
1:8 OCCUPATIONAL DENSITY (1:6 POSSIBLE ON TWO FLOORS)
BREEAM EXCELLENT
3M SPAN WINDOWS AND LOW IRON GLASS
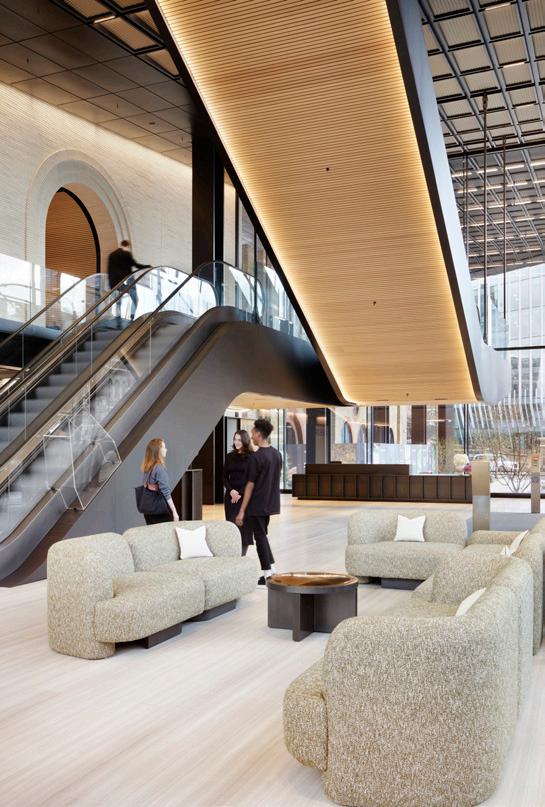
ECO CREDENTIALS
FOSSILFUEL FREE
UK’s first major fossil-fuel free mixed-use estate.
CARBON ZERO
Carbon zero in operation from day one.
ENERGY SAVING
Targeting EPC A rating. A 30% reduction in energy consumption compared to standard buildings saves energy costs.
SMART METERING
Monitoring energy consumption in real time helps to reduce usage and save costs.
Bio-diverse green roof encourages local wildlife and promotes ecology.
BIODIVERSITY EFFICIENT VENTILATION
Efficient LED lights with sensor controls prevent unnecessary usage.
Fresh air up to 13.2 litres/sec/person provides optimal comfort.
SMART LIGHTING LESS CO2
Optimised design creates 45% less carbon dioxide in the building’s operation –equivalent to 52 return flights from London to New York every year.
WELLBEING MEETS WORKSPACE
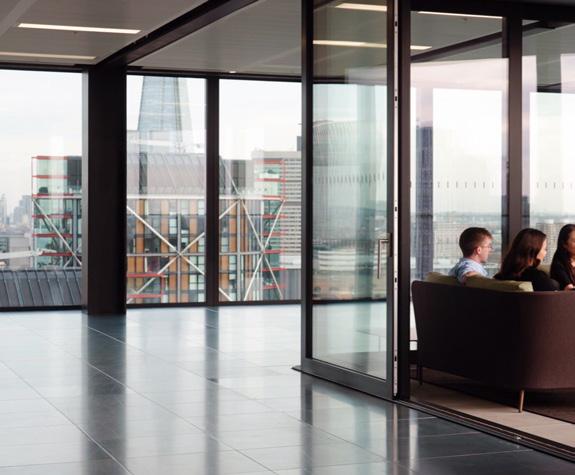
Floor-to-ceiling and expansive 3 metre by 3 metre windows on every floor create exceptional natural light-filled spaces. 95% of the workspace area is within 7 metres of a window.
NATURAL LIGHT SMART FAÇADE
Private terraces on every other floor and a 1,400 sq ft flexible private terrace on Level 19 provides space to pause and take in the outstanding London views.

Low iron glass allows in exceptional natural light. The technologically advanced façade and smart blinds automatically reduce solar heat gain, creating the optimal working environment.
OUTDOOR WELLBEING
Thoughtful design enhances wellness throughout the building from marketleading levels of fresh air and high quality end-of-trip facilities, to glazed staircases which bring natural light into the core. Arbor is ready to achieve market-leading WELL Platinum certification.
END-OF-TRIP FACILITIES
330 bike storage spaces with access to charging ports for e-bikes and e-scooters.
STRETCH
A multi-use exercise room for warm down or quiet space to practice meditation and yoga.
PARK CHANGE
28 showers with changing room facilities and 377 lockers including dedicated drying lockers.

A dedicated floor for wellness amenities with a design focused on quality, crafted materials and contemporary finishes.


SMART WORKSPACE


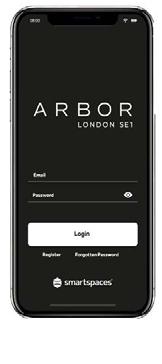
No security pass is required, just your mobile phone, for both you and your visitors. A completely contactless journey from reception to your workspace. After passing through the speed gates, a lift will automatically be called and take you to your required floor.
SEAMLESS ACCESS OPTIMISED WORKSPACE
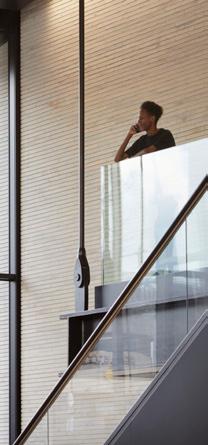
Be the first to hear about all the exciting events in Bankside Yards and locally. Connect with your local community.
Control your surrounding environment with the app: bespoke temperature control, lighting and occupational densities.*
Smart energy metering through the app means you can monitor your energy consumption in real time, allowing you to make sustainable changes and generate energy savings.*
STAY CONNECTED CONTROL ENERGY CONSUMPTION WIREDSCORE
Arbor has been awarded the highest score, due to the exceptional standards for the quality of its wired infrastructure, resilience and wireless network.
*Feature available with occupier enhancement
Total workspace area 223,000 sq ft
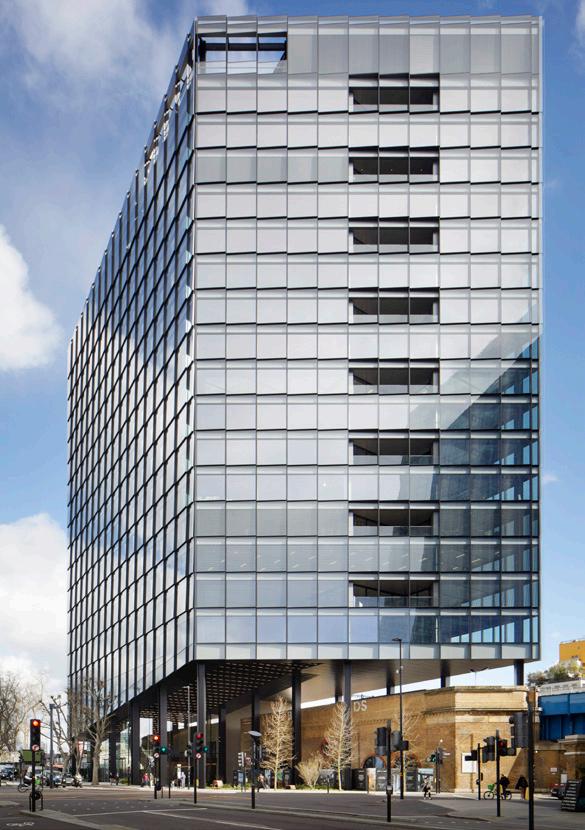
GROUND FLOOR
Core Reception
Public Realm
Arches
LEVEL 1
LEVEL 2
LEVEL 3
TYPICAL FLOOR WITH TERRACE
TYPICAL FLOOR WITHOUT TERRACE
LEVEL 19 WORKSPACE TERRACE
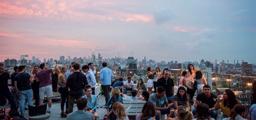
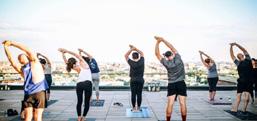
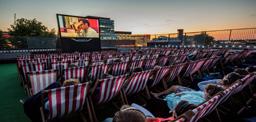
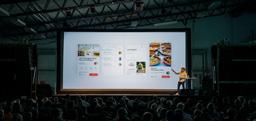
END-OF-TRIP FACILITIES
330 cycle spaces
372 lockers
5 drying lockers
27 folding bike lockers
Warm down / exercise room
Water refill station
E-scooter / bicycle charging points
28 showers
Cycle Storage
Male changing
Female changing
Exercise room
Delivery / dry-cleaning lockers
PLP ARCHITECTURE
PLP has created some of the world’s most innovative workplace environments, which redefine what it means to live and work in today’s cities.
Projects include: The Edge, one of the greenest office buildings and, according to Bloomberg, the smartest building in the world; Francis Crick Institute, the London First Best New Place to Work in 2017 (Francis Crick Institute) and Sky HQ, the British Council for Offices Best of the Best 2017.
Beyond these superlatives, we continue to engage in the discourse around the future of work. Our spaces acknowledge that work and leisure are increasingly intertwined and that the atmosphere and mood of the contemporary workspace is as important as its spatial shell. Our buildings are conceived to provide shifting emotional and sensorial experiences around spaces designed to encourage interaction, unleash creativity and spark ideas.
THE EDGE THE MOST SUSTAINABLE OFFICE BUILDING IN THE WORLD

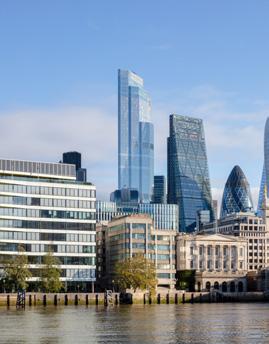
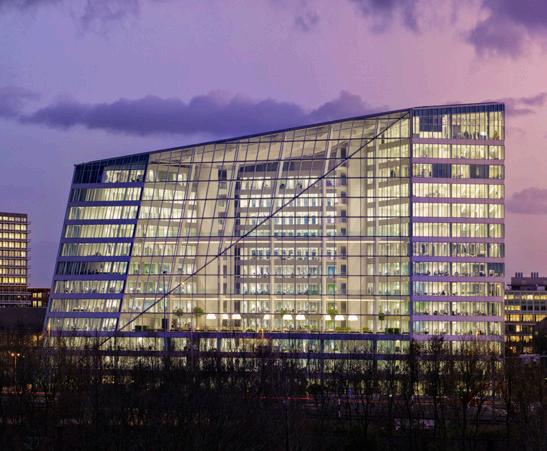 22 BISHOPSGATE THE TALLEST TOWER IN THE CITY OF LONDON, A VERTICAL VILLAGE
FRANCIS CRICK INSTITUTE EUROPE’S LARGEST RESEARCH LAB
22 BISHOPSGATE THE TALLEST TOWER IN THE CITY OF LONDON, A VERTICAL VILLAGE
FRANCIS CRICK INSTITUTE EUROPE’S LARGEST RESEARCH LAB
TOKYO CROSS
LARGEST REGENERATION PROJECT
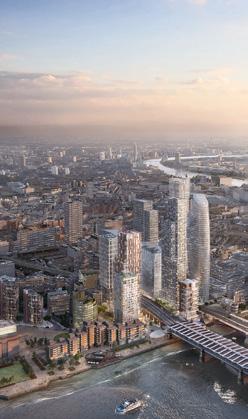

BANKSIDE YARDS
UK’S FIRST NET ZERO
OPERATIONAL MASTERPLAN
 IN METROPOLITAN TOKYO
IN METROPOLITAN TOKYO
SKY CENTRAL AN HQ WHERE WELLBEING IS AN ENGINE FOR CREATIVITY
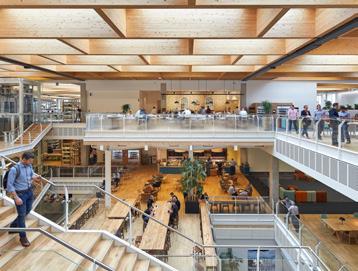
HERON TOWER
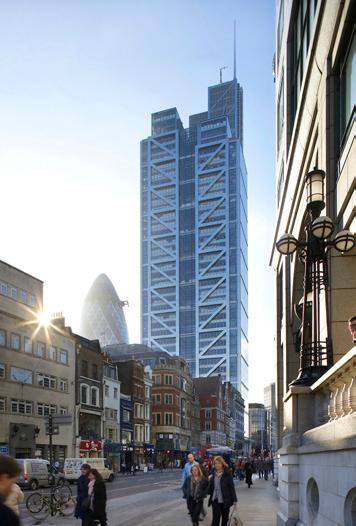
EUROPE'S SUSTAINABILITY HIGH-RISE PIONEER
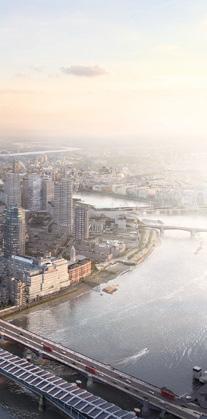

PLP Architecture
Ibex House
42-47 Minories
London EC3N 1DY
UK
T +44 (0)20 3006 3900
Shoto Mansion 703
Tomigaya 2-19-8
Shibuya-ku Tokyo 151-0063
Japan
T +81 (0)90 9831 1853
152 Beach Road #04-06
Gateway East Singapore 189721 www.plparchitecture.com
