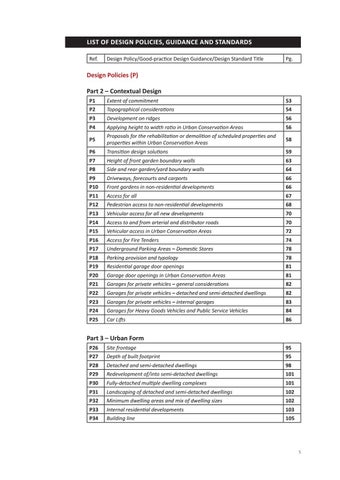LIST OF DESIGN POLICIES, GUIDANCE AND STANDARDS Ref.
Design Policy/Good-practice Design Guidance/Design Standard Title
Pg.
Design Policies (P) Part 2 – Contextual Design P1
Extent of commitment
53
P2
Topographical considerations
54
P3
Development on ridges
56
P4
Applying height to width ratio in Urban Conservation Areas
56
P5
Proposals for the rehabilitation or demolition of scheduled properties and properties within Urban Conservation Areas
58
P6
Transition design solutions
59
P7
Height of front garden boundary walls
63
P8
Side and rear garden/yard boundary walls
64
P9
Driveways, forecourts and carports
66
P10
Front gardens in non-residential developments
66
P11
Access for all
67
P12
Pedestrian access to non-residential developments
68
P13
Vehicular access for all new developments
70
P14
Access to and from arterial and distributor roads
70
P15
Vehicular access in Urban Conservation Areas
72
P16
Access for Fire Tenders
74
P17
Underground Parking Areas – Domestic Stores
78
P18
Parking provision and typology
78
P19
Residential garage door openings
81
P20
Garage door openings in Urban Conservation Areas
81
P21
Garages for private vehicles – general considerations
82
P22
Garages for private vehicles – detached and semi-detached dwellings
82
P23
Garages for private vehicles – internal garages
83
P24
Garages for Heavy Goods Vehicles and Public Service Vehicles
84
P25
Car Lifts
86
Part 3 – Urban Form P26
Site frontage
95
P27
Depth of built footprint
95
P28
Detached and semi-detached dwellings
98
P29
Redevelopment of/into semi-detached dwellings
101
P30
Fully-detached multiple dwelling complexes
101
P31
Landscaping of detached and semi-detached dwellings
102
P32
Minimum dwelling areas and mix of dwelling sizes
102
P33
Internal residential developments
103
P34
Building line
105
5
