ARCHITECTURE PORTFOLIO

Pietro Calusi
Selected works 2023
Clesa Cultural Center
Alperia Headquarter
Galapagos Cultural District
EMBT Miralles Tagliabue Trai-
Fondazione Michelucci Head-
Residential University Tower
References and Certificates
that Alejandro de la Sota left to this City.








Madrid, Spain
IUAV University of Venice







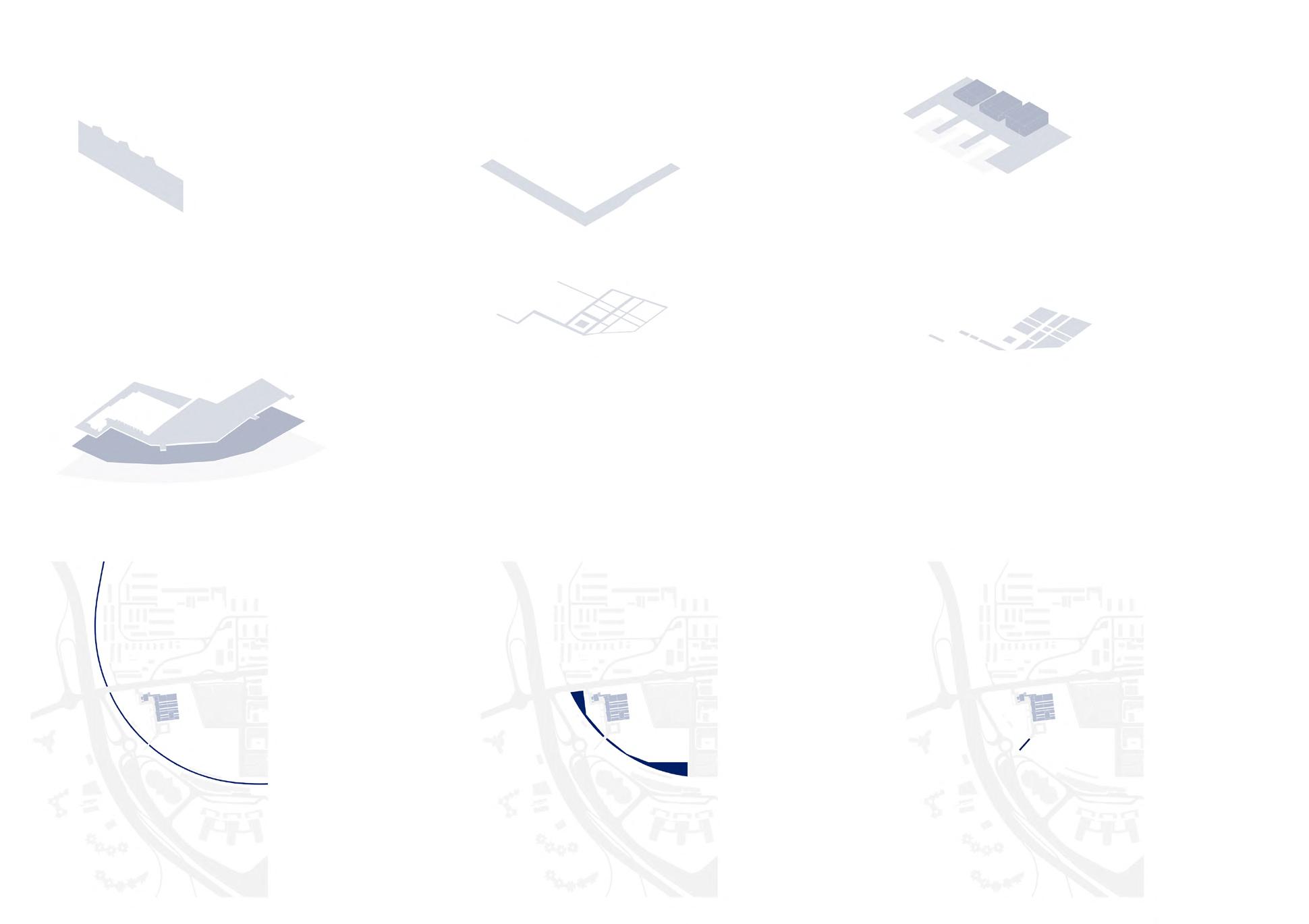
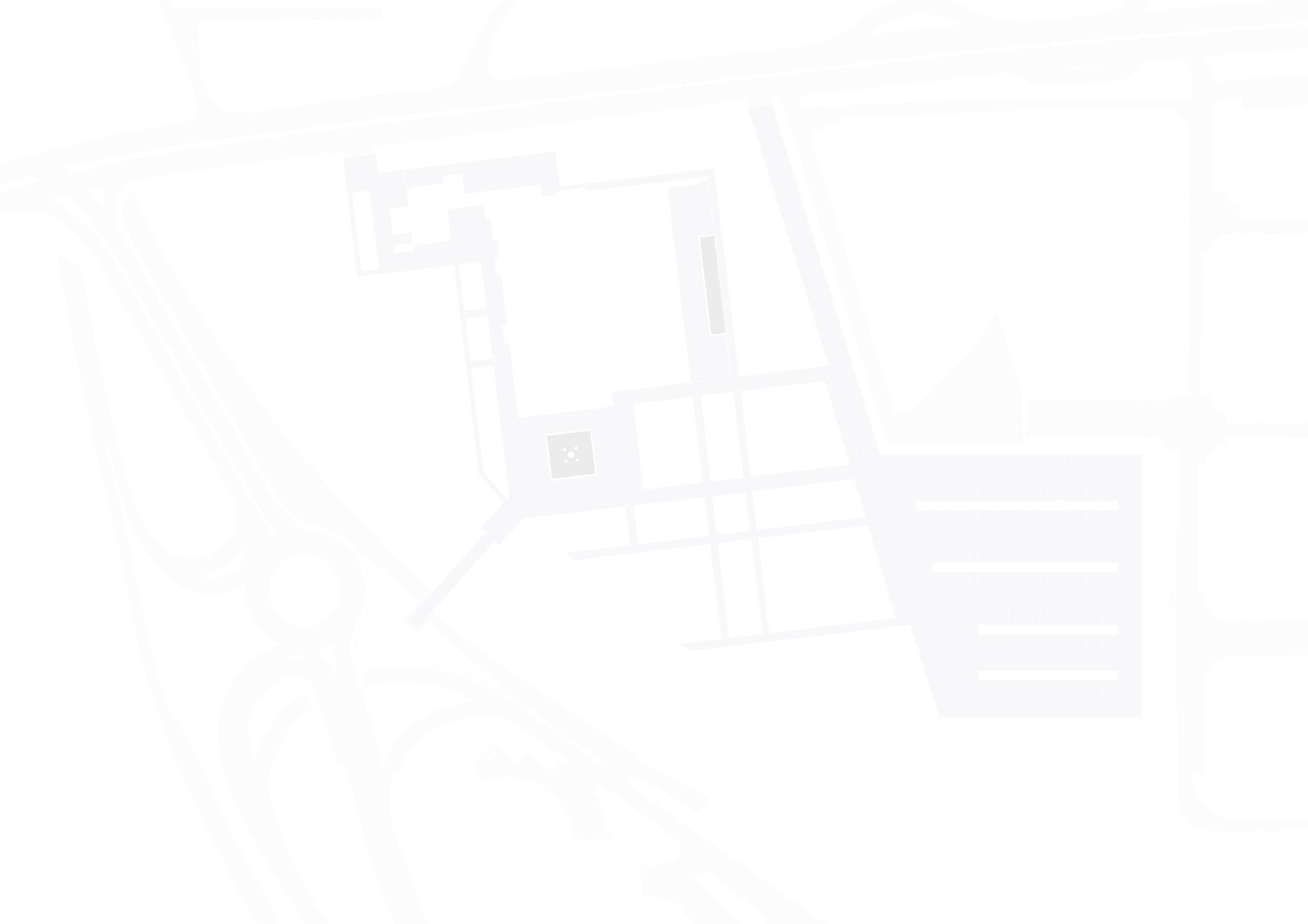





UPM Madrid, ETSAM
Master Thesis, a.a 2021/2022


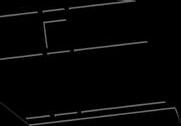



Prof. Mauro Cristina Marzo







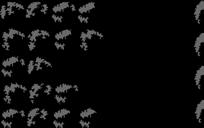
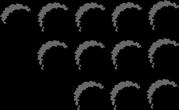
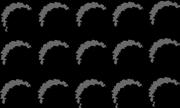




















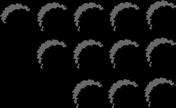
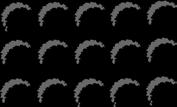





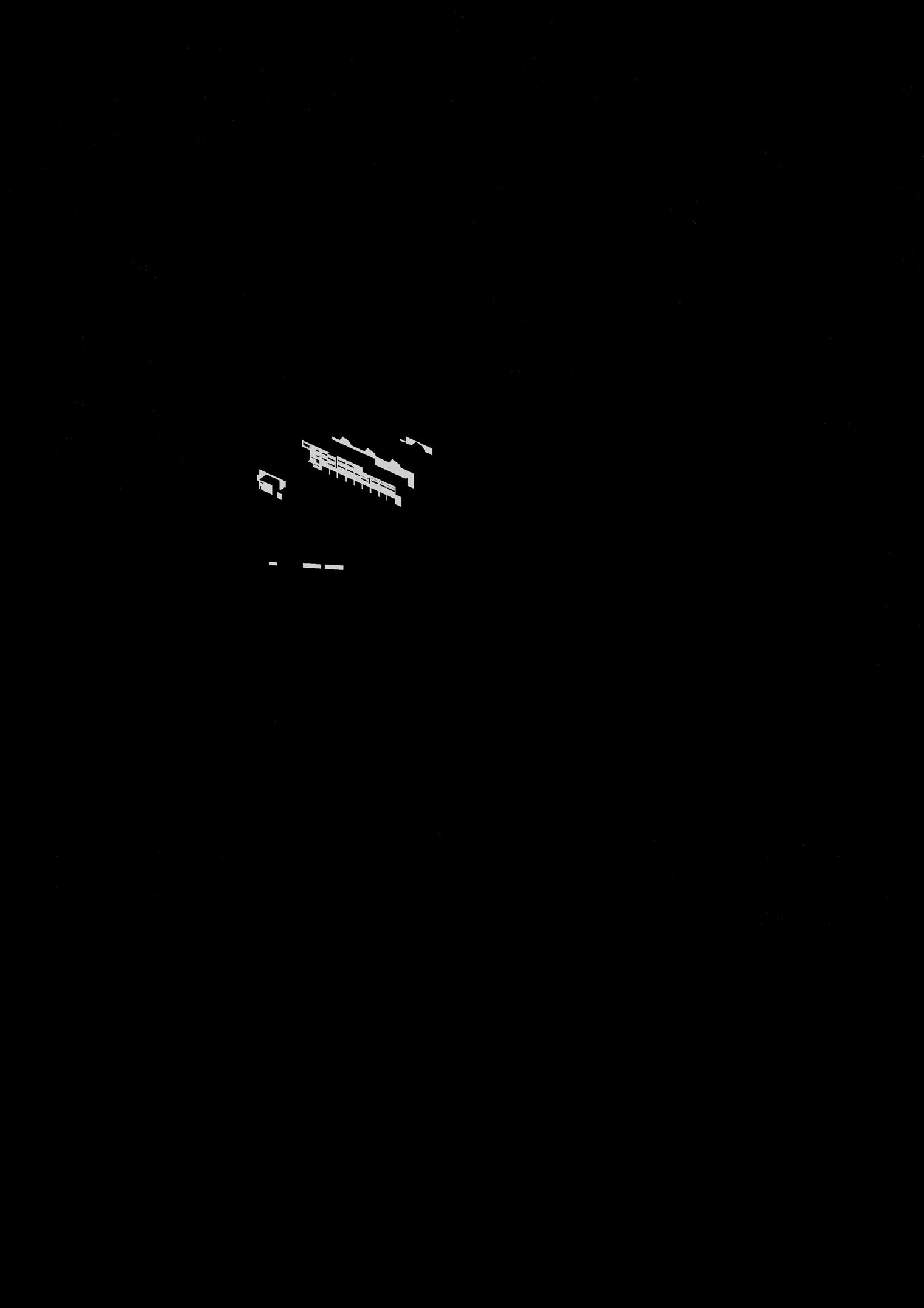

Alperia
Headquarter
Introduction
The project stems from the desire of Al peria, an Italian energy company opera ting nationwide, to broaden its horizons. In fact, the development of this complex is in addition to another location in the city context and creates a duality between the two pilot realities of this company. The location of the building is unusual in that it is highly industrialised and set in a mountainous area.The building is designed to contain various types of offices, which change according to their function and consequent needs, and also relates to the existing complex and park.
Bolzano, Italy
IUAV University of Venice
Design Lab III, a.a 2021/2022





Prof. Stanislao Fierro
 1_ Initial Volume 2_Erosion 3_Plan Definition 4_Light decomposition
1_ Initial Volume 2_Erosion 3_Plan Definition 4_Light decomposition




Design development
The ‘goal of this project is to offer this town a livable place at any time that can be an opportunity for sociality and culture.For this reason, buildings of various natures were placed within this area, both institutional, such as the port headquarters, police station, school and a museum, and leisure places such as a cinema, shopping center and gymnasium.All this was done while maintaining a formal line that would show how this place can present itself as an extension of the nature reserve.


Galapagos Cultural District
Introduction
The project in question is part of the Wave project and concerns an area that is located at a crucial point in one of the few inhabited centers of the Galapagos Islands, namely Puerto Ayora. This place is of vital importance as it stands at the center of the islands’ administrative activity and acts as a filter between those arriving in the islands and the vast nature reserve. The crux of the matter is to shape a place that looks like a piece of town and to modernise the whole town.Puerto Ayora is in fact not only the main settlement
Galapagos Islands
IUAV University of Venice








The experience in the EMBT Miralles Tagliabue studio was an important part of my training. During this time, I was entrusted with tasks in various fields, such as the three-dimensional development of city models, two-dimensional drawing, the construction of physical competition models, and above all, the study of Miralles’ projects and their conception, as well as their partial three-dimensional reproduction. One of the most formative aspects was being able to work in the various work teams, from the competition team to the team dealing with projects under construction, which made me learn to move from an ideational design phase to a more concrete one.
I had the opportunity to work on several projects, including the ‘International Performance centre’ in Shenzhen, the ‘Clichy-Montfermeil metro station’ in Paris, the ‘Regional Business Centre’ in Palermo, the ‘Maritime Museum’ in Shenzen, or the two projects in Milan Bovisa and Lambrate as part of the Reinventing Cities competition.

EMBT Miralles Tagliabue
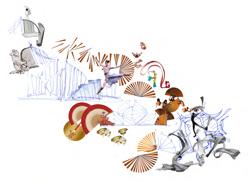

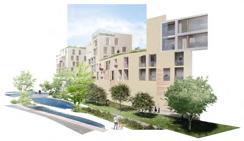

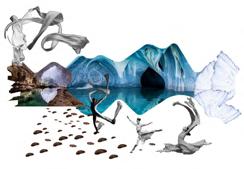
Shenzen, China
Paris, France
The following illustrations concern three of the projects in which I participated during my time at EMBT; the first two, namely the ‘New Administrative Centre’ in Palermo and the ‘Museum of the Sea’ were at the preliminary competition stage, while the project for the Clichy-Montfermeil metro station in Paris dates back to 2014 and is currently under construction. For the Palermo project,I worked, composing various volumetric solutions through 3D programmes and developing conceptual collages. For the Shenzen Maritime Museum, the work was mainly graphic and the construction of physical models illustrating the various solutions, including the final model for the competition. For the third project, the tasks assigned were of a technical nature, such as the study of sections and the position of vertical connections, by means of elements extrapolated from BIM programmes and reworked with AutoCad and Photoshop.




 New Administrative Center Palermo, Italy
Maritime Museum
Clichy-Montfermeil Metro Station
New Administrative Center Palermo, Italy
Maritime Museum
Clichy-Montfermeil Metro Station
Design idea and development
The design idea stems from the desire to convey a compositional approach that rests on the foundations of the territory, influencing its tones as well as its forms. We wanted to observe how the territory and nature can permeate and delineate the forms of a body, through a path in which man is the absolute protagonist and whose relations dictate signs that are emphasised with increasing strength within the project itself. All this is based on an essential element that naturally adheres to the lived-in side of the territory and preserves its characteristics. each of the three levels seeks a diversity that aims to create three different planes of life. The result is a complex place that overlooks the city of Florence and offers a magnificent glimpse of it.
Michelucci Foundation
Headquarter
Introduction
The new headquarters of the Giovanni Michelucci Foundation is the result of the intersection of needs arising from different contexts. In fact, it is made up of spaces that aim to satisfy needs such as the reunification of functions that the Foundation currently presents in a disjointed manner. Added to this is the strong link with the community, a major prerogative and a very complex issue, already strongly addressed by Michelucci himself. This place aims to unify many aspects and to fit into the city as a cultural pole that brings together different areas and transforms them into a common system.


Florence, Italy
University of Florence
Bachelor Thesis
Prof. Fabio Fabbrizzi,
Arch.Claudio Piferi
1_Initial state
2_ Identification of three directions from the pre-existing terraces

3_ Insertion of a regular solid
4_ Director extrusion and shape modeling
5_ Definition of volumes
6_Final state













Design development
The tower is born and developed following two joint and consequential processes. The first breaks down and reveals a skeleton that symbolizes a boundary within which the tower then moves and settles . The second, on the other hand, denotes a strong sequence of punctures that aim to dematerialize an element that in the beginning was massive and compact. The two processes culminate in a result that is identified as a light and permeable element that opposes the compactness of the other towers that dominate the context.Internally, different housing arrangements are generated, which can be identified in 3 different combinations interspersed with the common areas.Externally, there is a tilting of the façade that generates the geometries of the park.
Residential University Tower

Introduction
For this project, the objective is to enhance an area dislocated from the city center and make it part of the socio-cultural life of which the Design Campus of Calenzano, lives. For this reason, its main function is to house the students of the Campus itself, then flanking it with exhibition and commercial spaces that create firstly a link with the city life, and secondly a biunivocal correspondence with the university site. The project also addresses the issue of sustainability by being structurally composed of ‘innovative Xlam technology, which constitutes its load-bearing part and has gone on to influence much of the design choices.

Florence, Italy
University of Florence
Design Lab II, a.a 2017/2018
Prof. Paolo Di Nardo
Collab. Riccardo Atzori






 1_Mass
2_Compression
3_Settlement
4_Dematerialization
1_Mass
2_Compression
3_Settlement
4_Dematerialization


References and Certificates

EMBT Miralles Tagliabue Internship
Workshop WAX - 2018
Workshop “Lo spazio per l’arte” - 2019
Workshop W.A.V.E. “Islands of water” - 2021
INTERSEZIONI PARALLELE architettura design comunicazione
2-8-9-10


MARZO 2019 PROGETTARE LO SPAZIO PER L'ARTE
Si attesta che
Pietro Calusi
ha partecipato al workshop Progettare lo spazio per l’arte

svoltosi a Calenzano nella giornata del 2 marzo, a Firenze dall’8 al 10 marzo 2019 con lezioni ex cattedra, laboratorio progettuale e contributi scientifici. Le attività svolte ammontano ad un totale di 4 giorni.
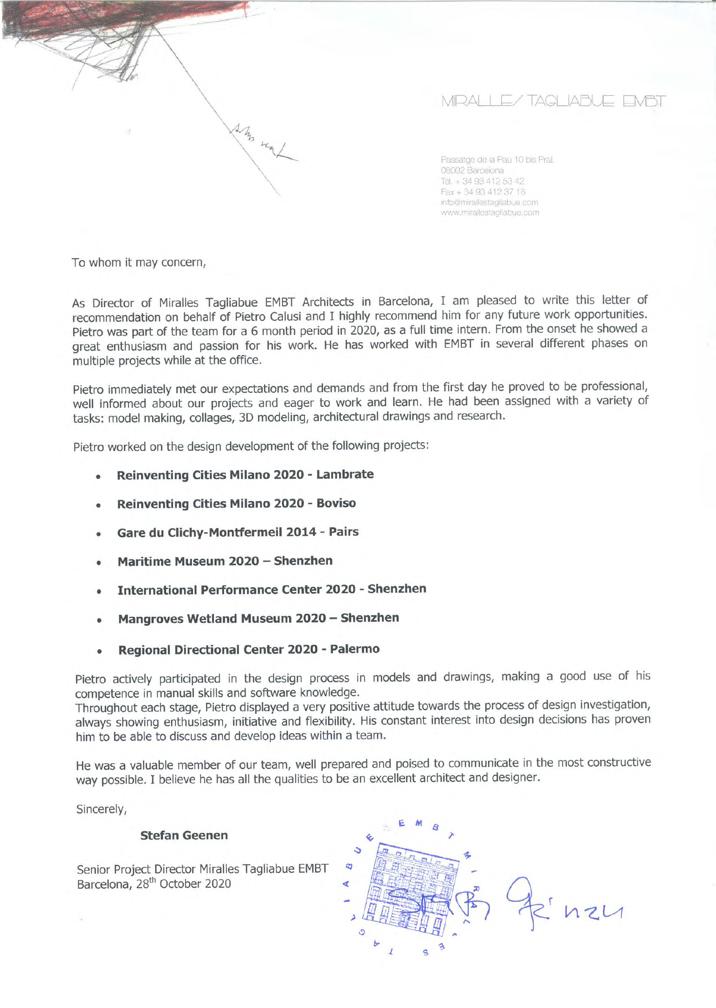
PRESIDENTE BETAWAY MATTIA ROSSI FIRENZE, LÌ 10/03/2019
COORDINAMENTO GIANLUCA BUONCORE VITTORIA NICCOLINI ALICE TREMATERRA
