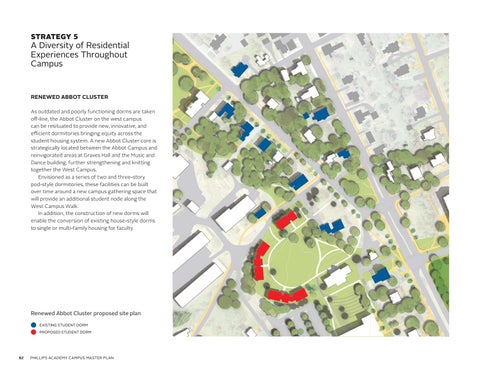STRATEGY 5  A Diversity of Residential Experiences Throughout Campus
RENEWED ABBOT CLUSTER As outdated and poorly functioning dorms are taken off-line, the Abbot Cluster on the west campus can be resituated to provide new, innovative, and efficient dormitories bringing equity across the student housing system. A new Abbot Cluster core is strategically located between the Abbot Campus and reinvigorated areas at Graves Hall and the Music and Dance building, further strengthening and knitting together the West Campus. Envisioned as a series of two and three-story pod-style dormitories, these facilities can be built over time around a new campus gathering space that will provide an additional student node along the West Campus Walk. In addition, the construction of new dorms will enable the conversion of existing house-style dorms to single or multi-family housing for faculty.
Renewed Abbot Cluster proposed site plan EXISTING STUDENT DORM PROPOSED STUDENT DORM
82
PHILLIPS ACADEMY CAMPUS MASTER PLAN
