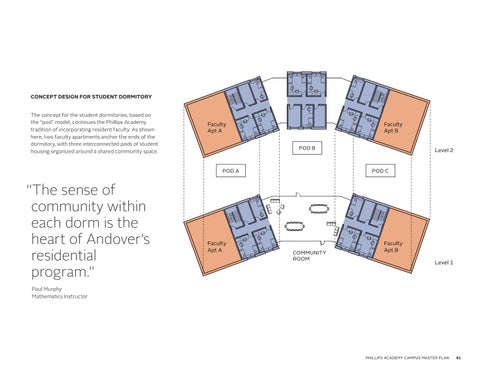CONCEPT DESIGN FOR STUDENT DORMITORY
The concept for the student dormitories, based on the “pod” model, continues the Phillips Academy tradition of incorporating resident faculty. As shown here, two faculty apartments anchor the ends of the dormitory, with three interconnected pods of student housing organized around a shared community space.
Faculty Apt A
Faculty Apt B POD B
POD A
“The sense of community within each dorm is the heart of Andover’s residential program.”
Faculty Apt A
Level 2
POD C
COMMUNITY ROOM
Faculty Apt B Level 1
Paul Murphy Mathematics Instructor
PHILLIPS ACADEMY CAMPUS MASTER PLAN
81
