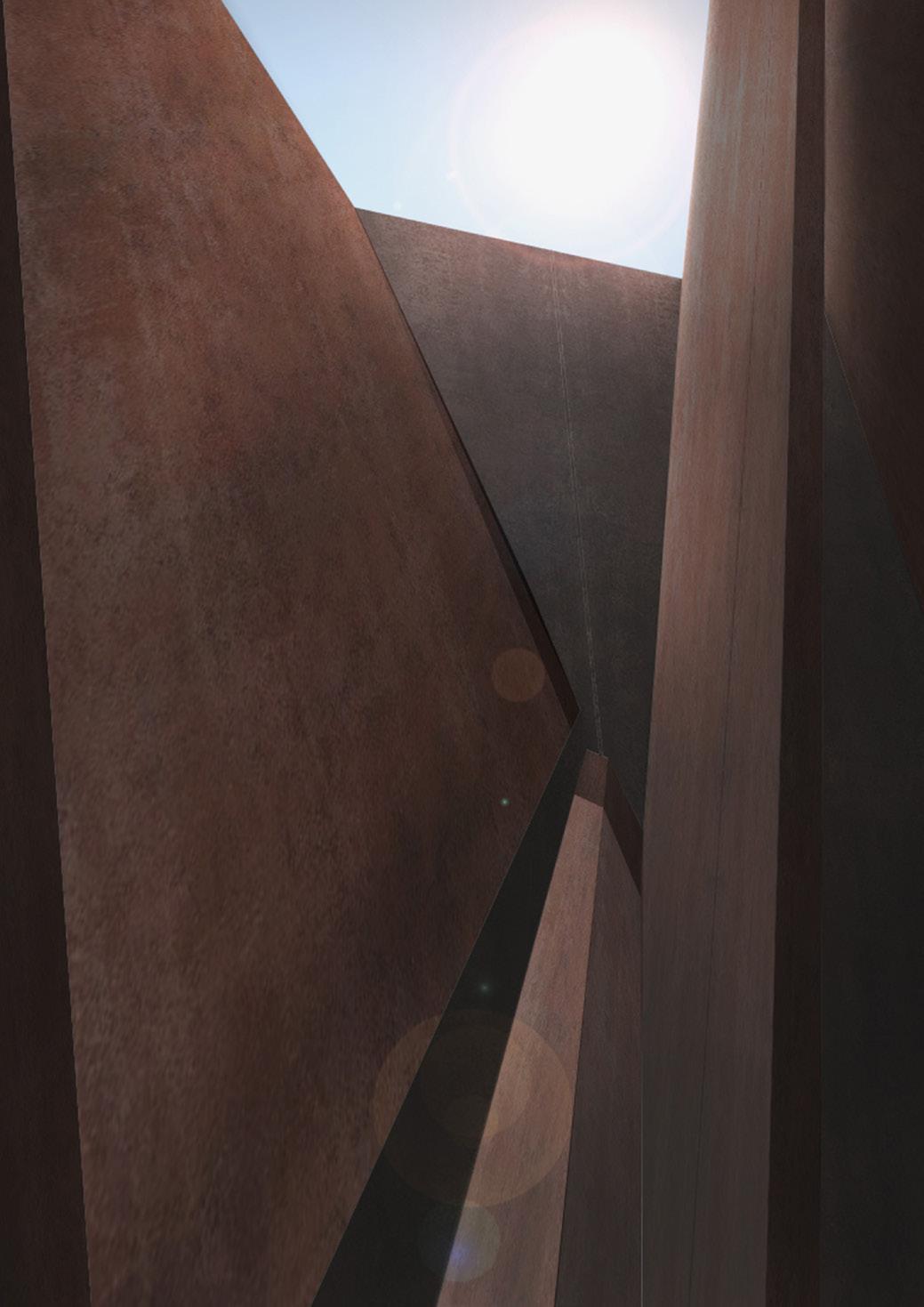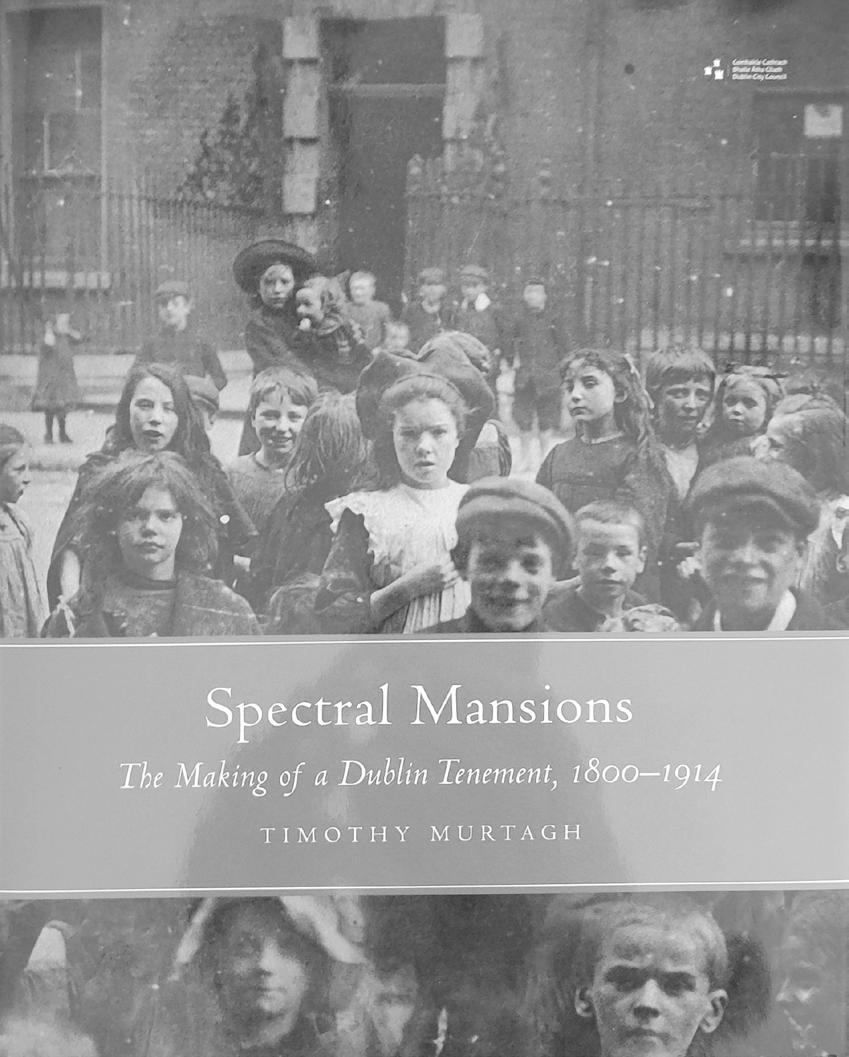
2 minute read
3 COVID MEMORIAL.
Self-Assigned Project
This project was worked on by 5 students. I initially pitched the idea to four of my peers as a project we could work on over our Christmas break that commemorated and memorialised the people of the pandemic. Our aim was to present this project to our university with the hopes of gaining guidance once we had a substantial proposal.
Advertisement
The different emotions we felt throughout our isolation became topics we looked to explore. We wanted the scheme to be whatever it wanted, whether that be sculpture, landscape or architecture. The project developed into a medium of architecture and sculpture. The aim of the spaces we proposed would reflect the emotional stages we all went through during our time in the pandemic. The simplicity of the spaces allow people to project their own experiences onto them rather than being told what to feel. This would provide a unique emotional connection to the spaces from any visitor. We believed this type of memorial would resonate with the largest number of people.
This proposal is to construct a memorial for the global experience of the pandemic. A memorial that can immortalise the impact that the Coronavirus had on all of humanity. A universally understood sculpture to remember: those who contracted the virus and passed away, those who contracted the virus and lived. Those who grieved for the loss of their loved ones and those who risked their lives to protect their loved ones. And all those who endured the months of anxiety, fear, and isolation during the lockdowns.

Three tall, oblique, copper objects protrude from a concrete plinth. Their sloping walls and roofs dominate views on approach as they rise up to ten meters from the ground. Their visual presence is unmistakable as foreign objects within their surroundings. This monument can be approached from all sides and completely encircled on foot. These copper monoliths are arranged to form a sheltered enclave that is cast in shade by the looming forms overhead. The interior faces of these monoliths reveal entrances to internal spaces within each object.



Drawings Commisioned by the DCC for the Publication, ‘Spectral Mansions’.
During the 4th Year of my studies, I was commissioned by Dublin City Council to produce drawings for a publication entitled ‘Spectral Mansions: The making of a Dublin Tenement 1800-1914’. It is authored by Dr. Timothy Murtagh and was published in early 2023.
I worked on two drawings for the publication. The first drawing is an exploded axonometric and is a conjectural reconstruction based on physical evidence and documentary sources. Its purpose is to depict the internal division of the house c.1880 during its use as a tenement house. The second drawing is another axonometric of the entire house in its original mid 18th century form. This drawing is an interpretation using many other drawings and sources as the original building was not well documented in its early life.






