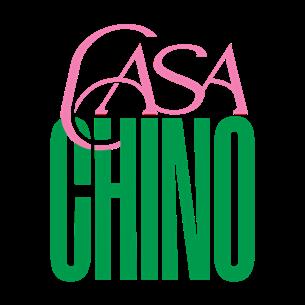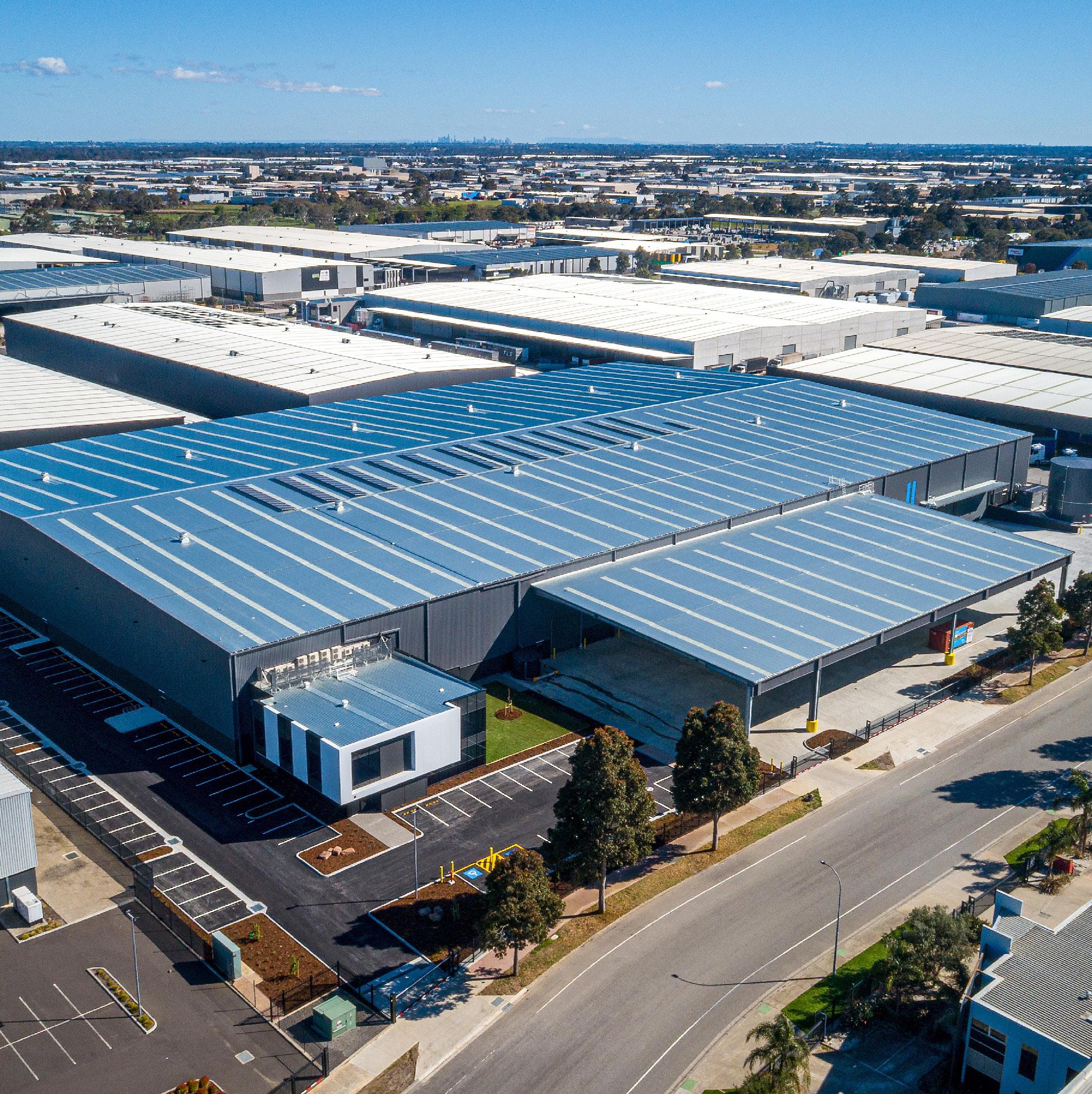

PELLICANO QUARTERLY WRAP UP
Welcome to the Spring Property Update. This issue is packed with projects and available stock across all sectors in Victoria and Queensland, with key portfolio updates below.
Commercial
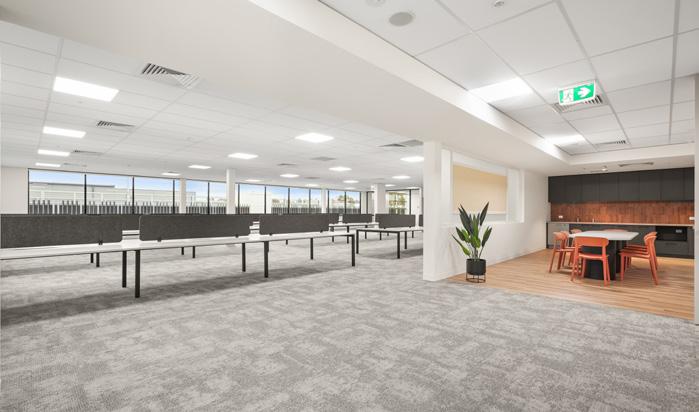
Deal Announcement
Parkview Estate, 105/15 Corporate Drive, Moorabbin VIC
Marand has committed to the newly fitted 425m² space for 7 years
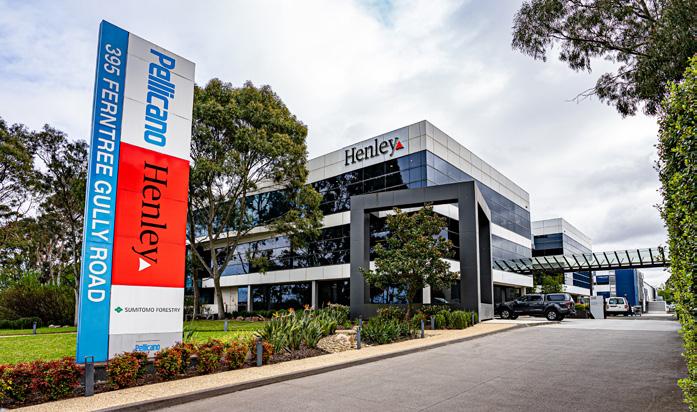
Deal Announcement T8, 395 FerntreeGully Road, Mt Waverley VIC
Oracle Advisory Group has joined Henley and Pellicano, taking 70m² on a 3 year term.
Retail Industrial
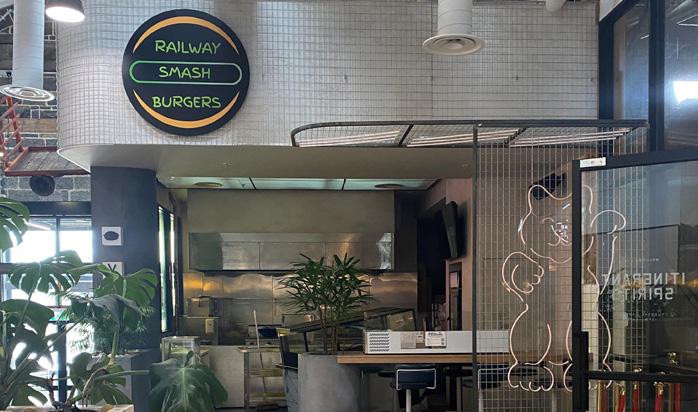
Deal Announcement
The Goods Shed, 2 Railway Parade, Ballarat VIC
We are pleased to welcome Railway Smash Burgers to The Goods Shed, taking the 34m² F&B Kiosk on a 2 year term.
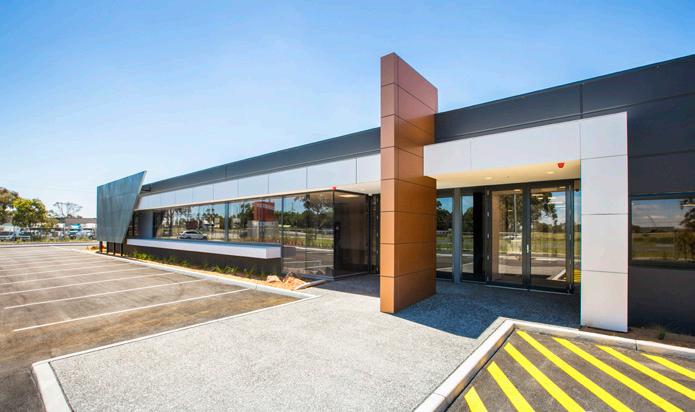
Deal Announcements
359 Frankston Dandenong Road, Dandenong South VIC
Berkowitz Furniture has secured the 8,028m² facility for 7 years.
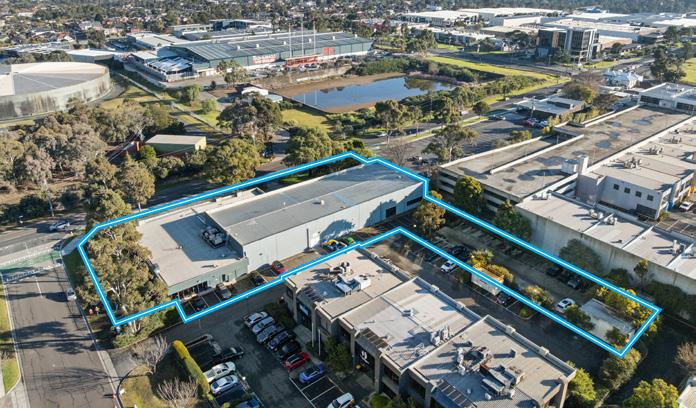
Deal Announcement
20 Gardiner Road, Notting Hill VIC Jowett Group has leased the 1,711m² warehouse on a 5 year term.
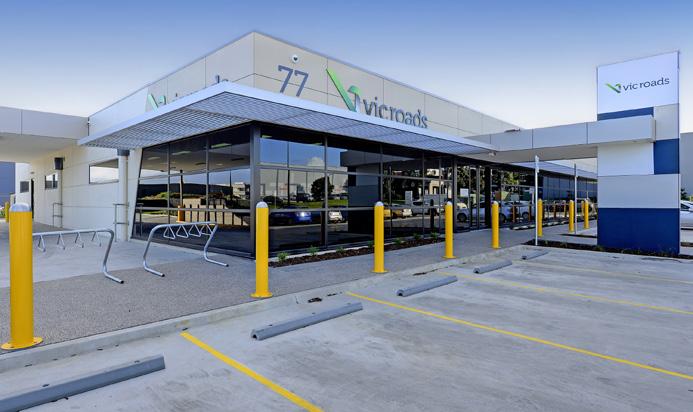
Renewal
Parkview Estate, 77 Corporate Drive, Moorabbin VIC
VicRoads has renewed its lease for a further 5 years, reinforcing the strength of our client relationships.

Deal Announcements
Parkview Estate, 28 Corporate Drive, Moorabbin VIC
Allcar Towing has taken the 1,000m² warehouse for 5 years.
Our Development Summary for 2024 is available to view on our website, showcasing the projects completed and under construction for the year.

Nando Pellicano Managing Director
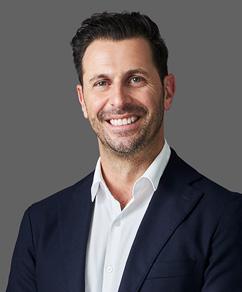
Pellicano Managing Director
Renato
DESIGN AND CONSTRUCT TO YOUR EXACT REQUIREMENTS
Pellicano has built a reputation for quality and excellence and we are recognised as a market leader amongst our colleagues and peers. We are pleased to welcome the following clients to our growing property portfolio:
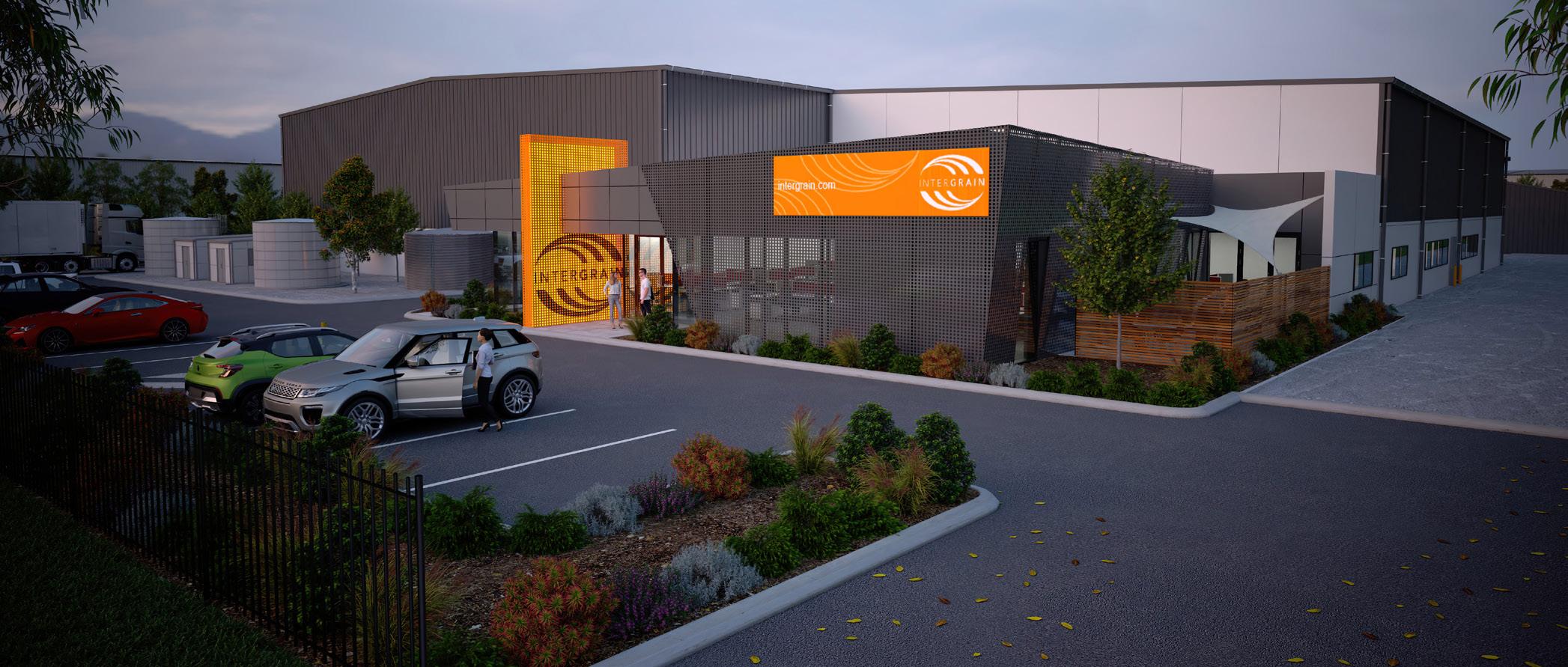
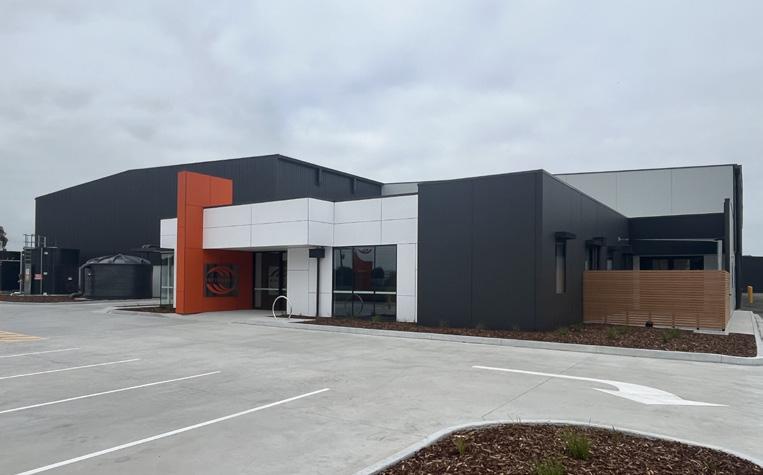
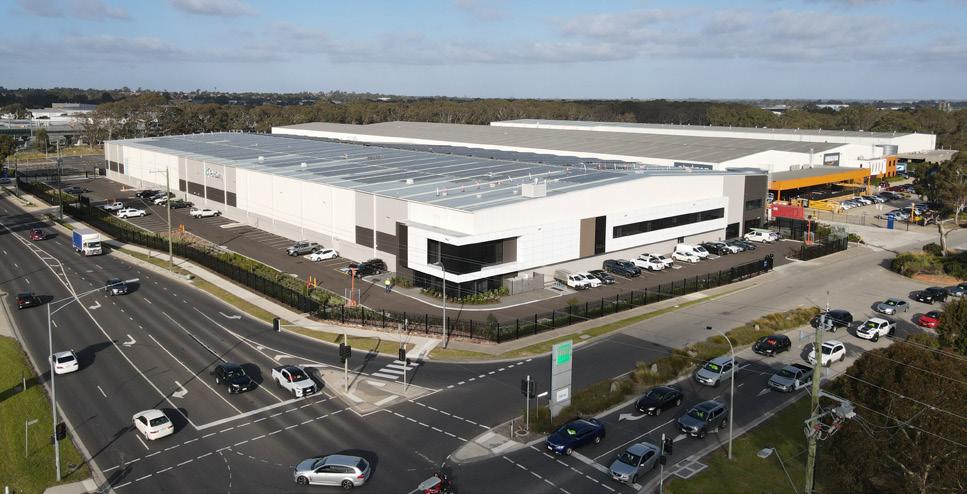
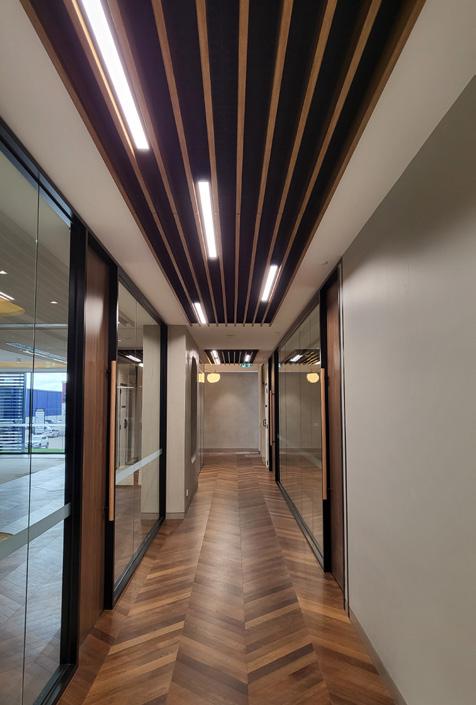
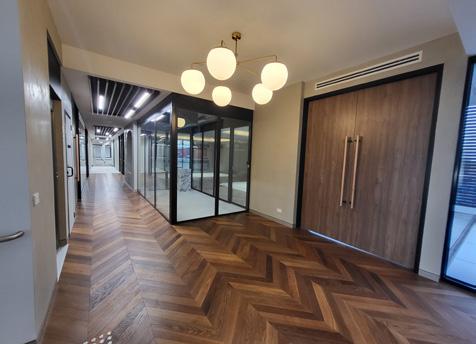
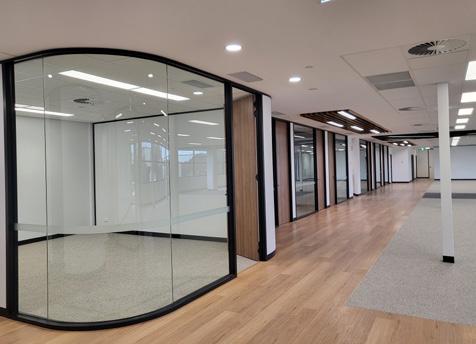
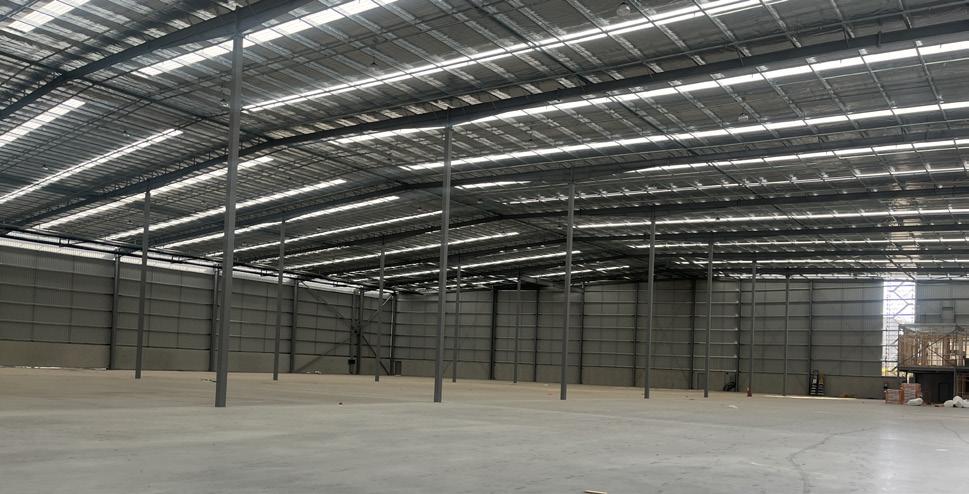
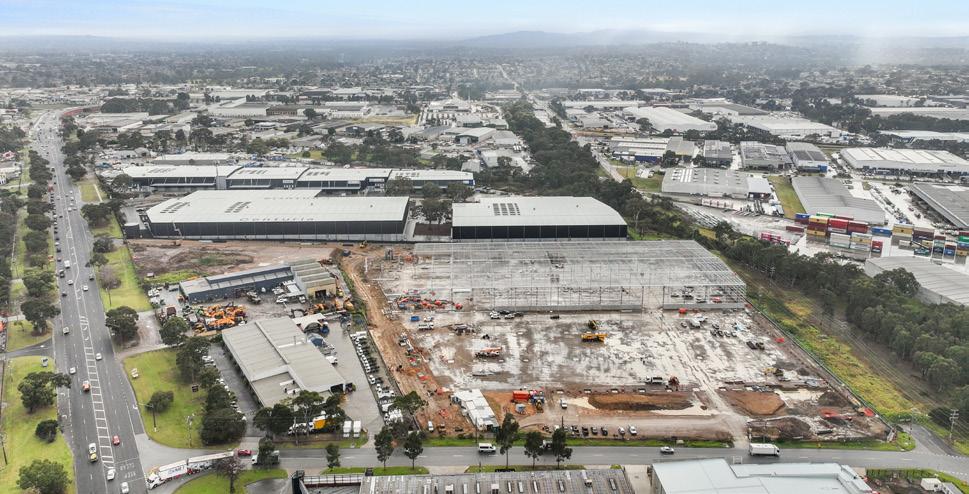
Pure Dairy
Dexion and National Make Good Services WH1
Orora WH2 115 South Gippsland Highway, Dandenong South, VIC


ALL ABOARD TO BALLARAT


Find your place
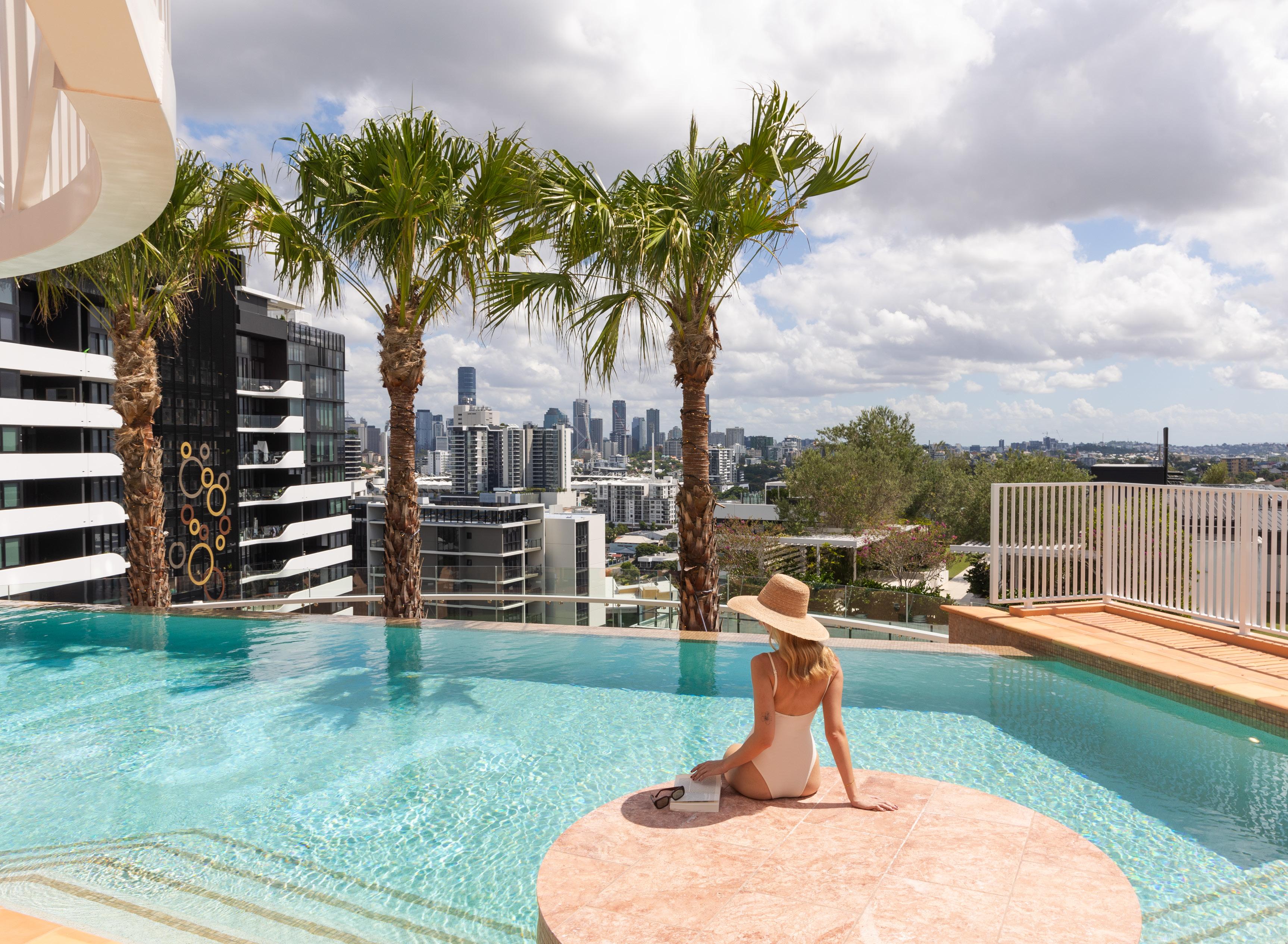
Live / Work / Play
Enjoy our resort-inspired lifestyle where an abundance of amenity creates a place to live, work and play
13 locations on offer, more coming soon

Member Benefits
Our members enjoy a vibrant, holistic lifestyle — where luxury, service, health and wellness are all part of everyday life. Our wellness brand, Neuewell, provides members the chance to thrive within their communities.
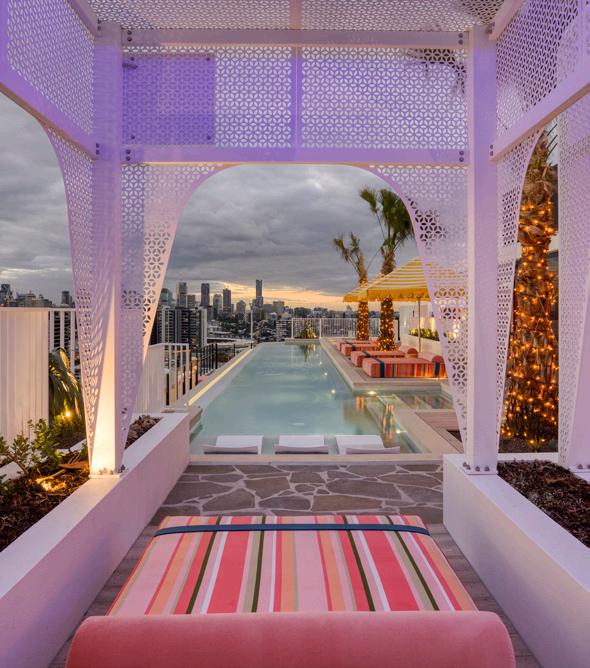
Our Places
Pellicano precincts are carefully designed to make the most of the local lifestyle. Each place offers something unique to the local fabric.
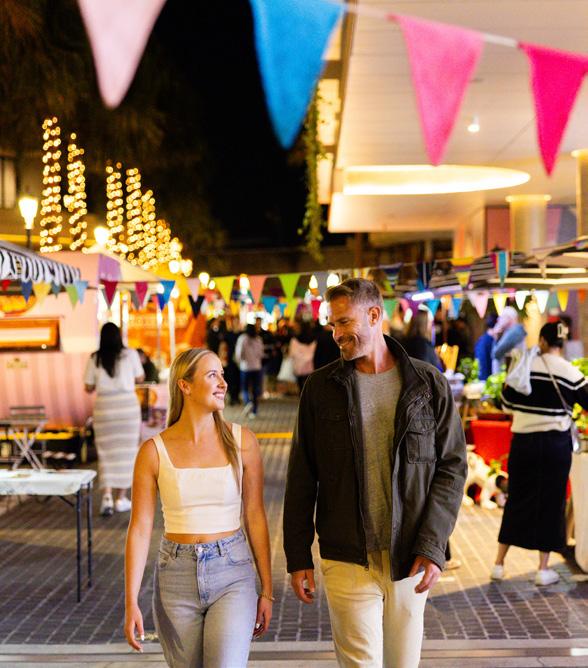
Your Community
It's not just a place to live, you're joining a thriving community of like minded people. Our precincts offer holistic and meaningful spaces for living.
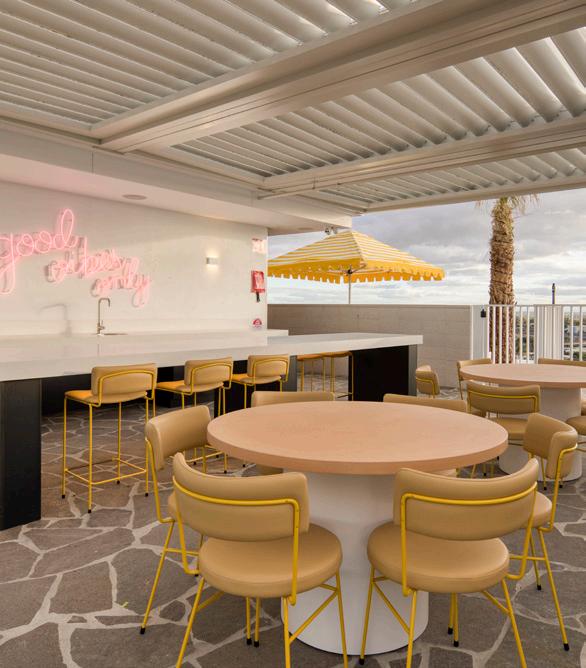
The Difference
We connect people with places and build like-minded communities. Our vision is to create luxurious spaces and next-level service that ensures our members feel healthy, connected and inspired.
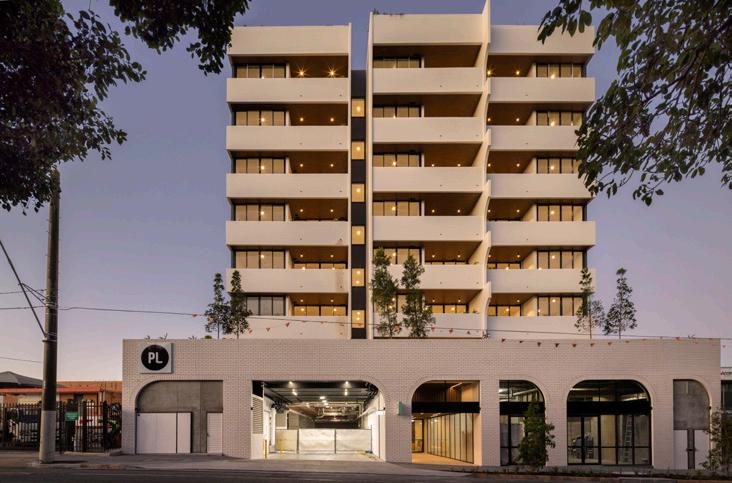
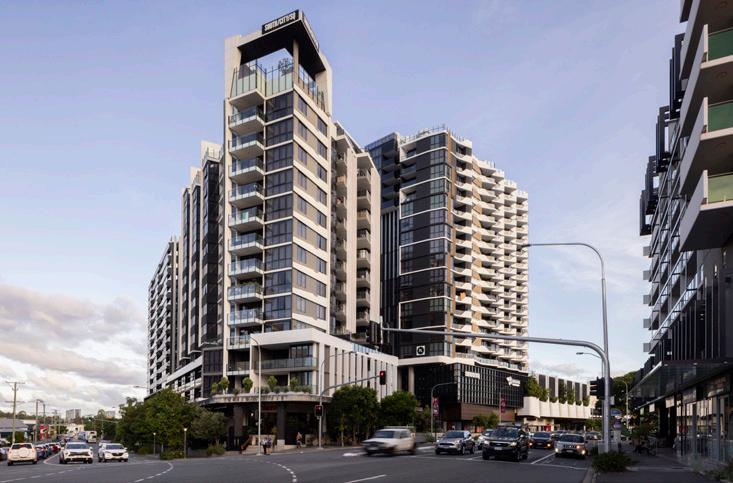
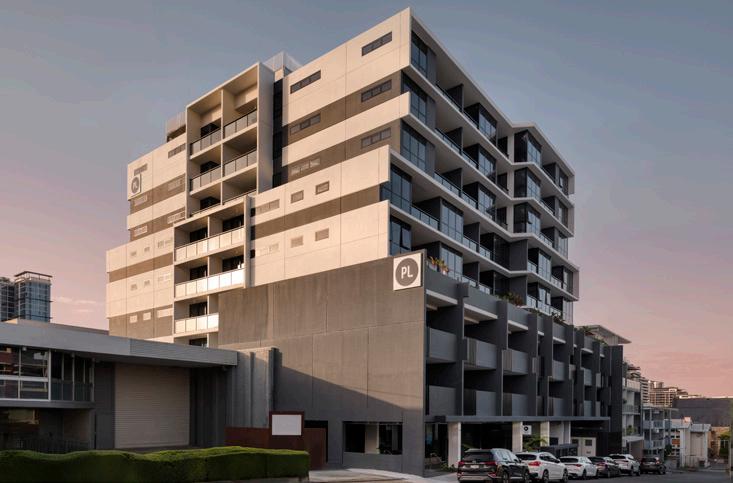
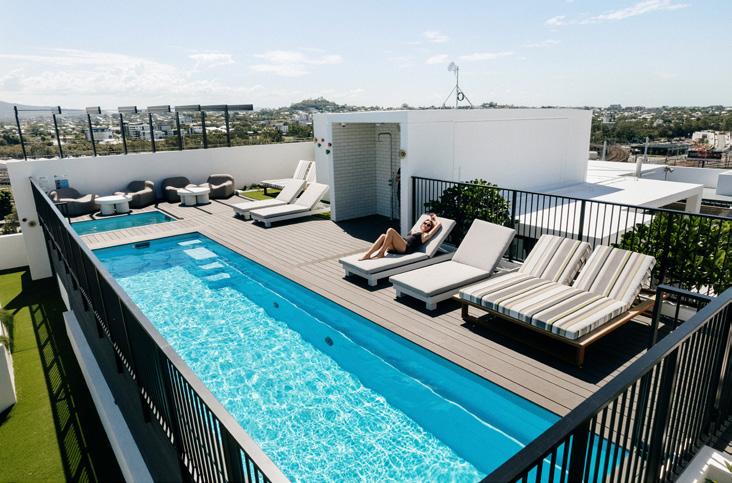

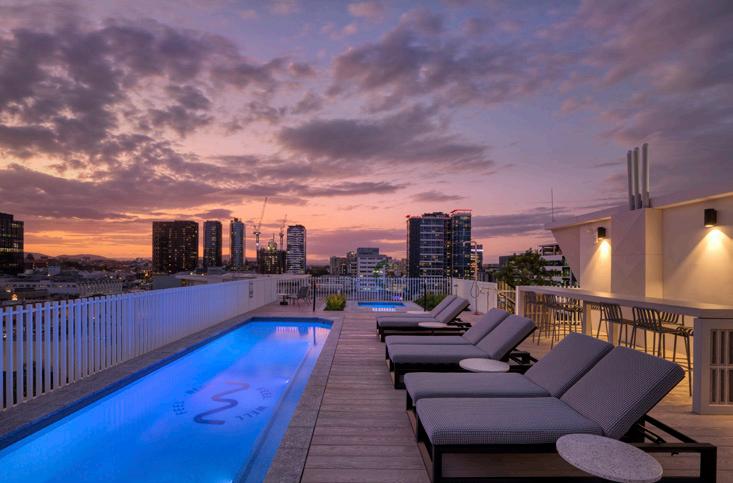

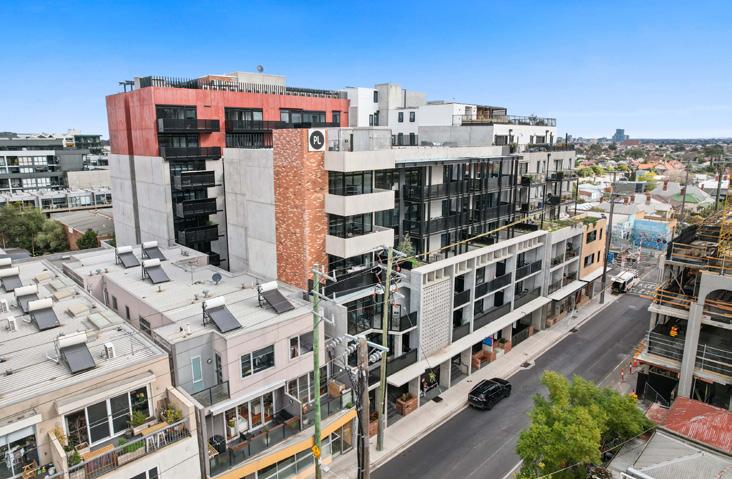
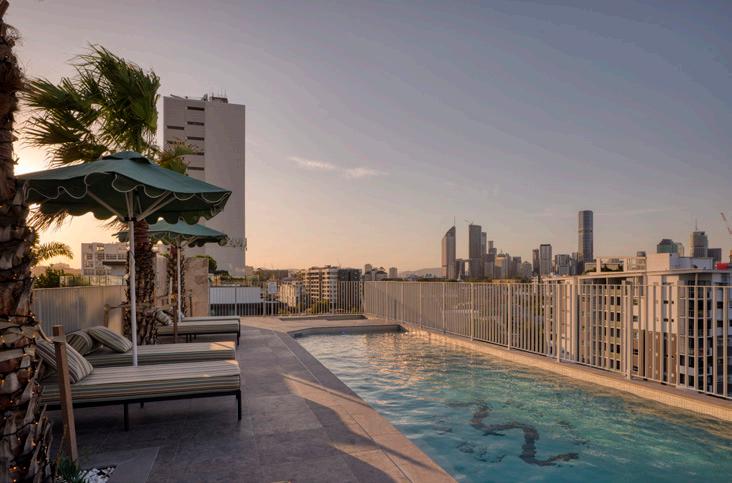
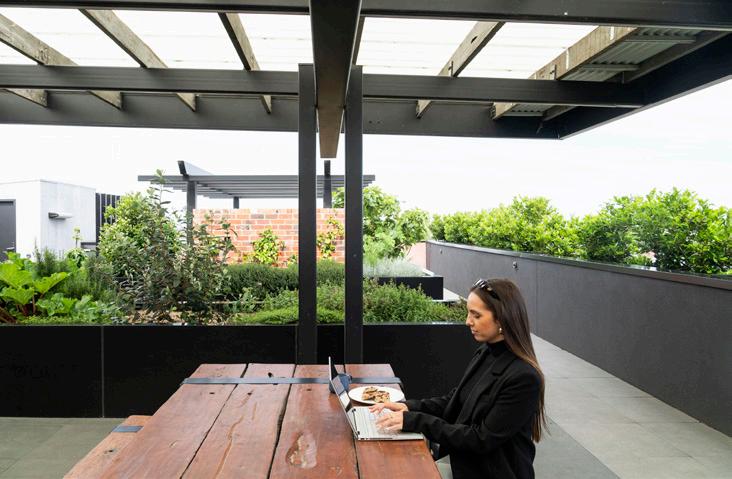
COMMERCIAL VICTORIA
> CORPORATE OFFICE SUITES
> MIXED USE PROPERTIES
AVAILABLENOW
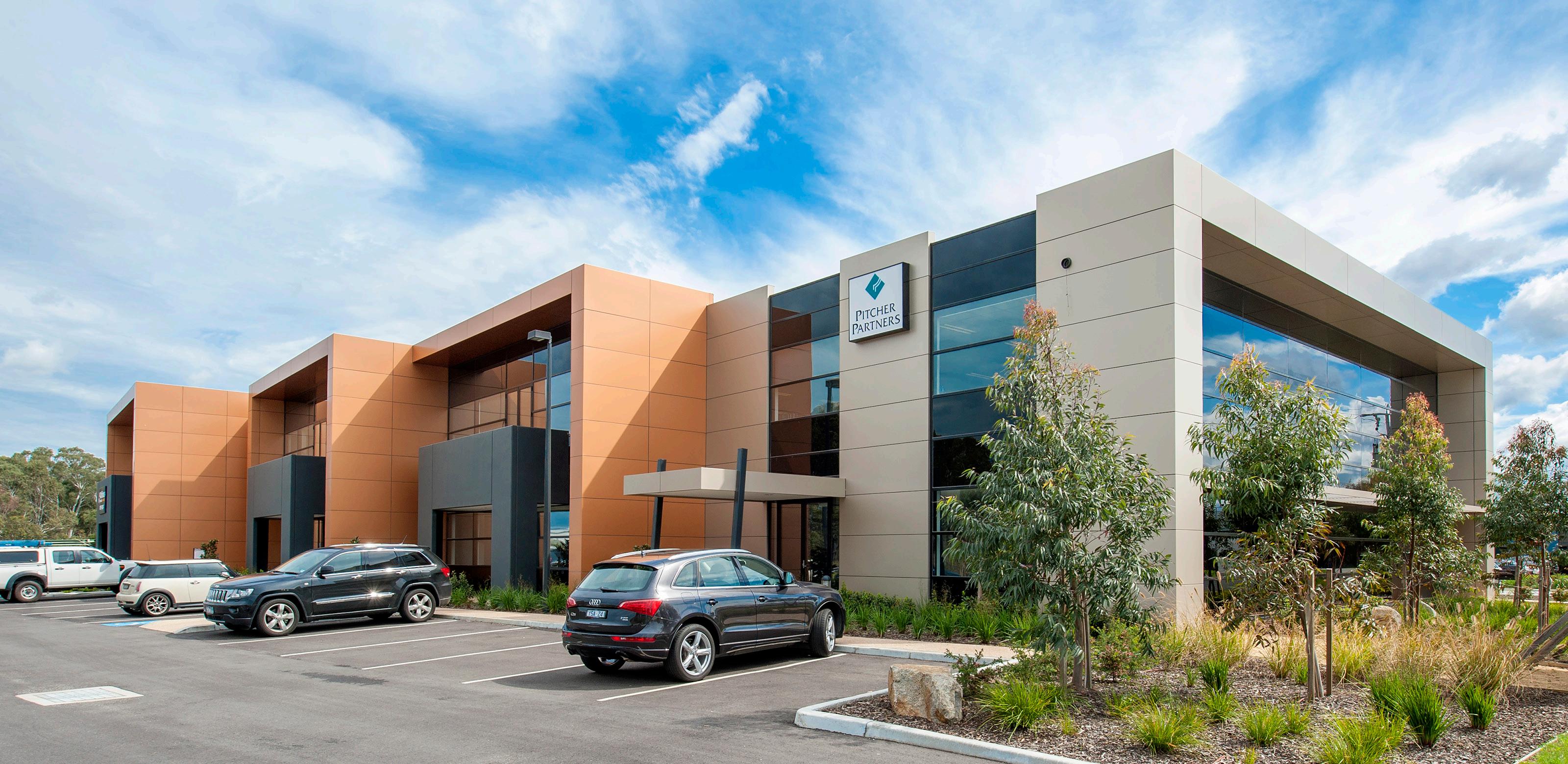
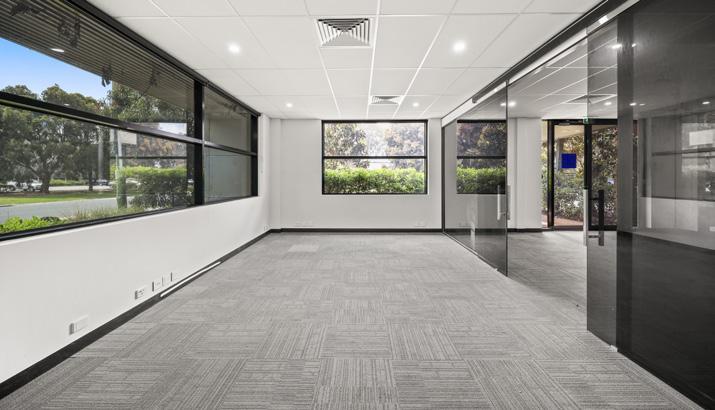
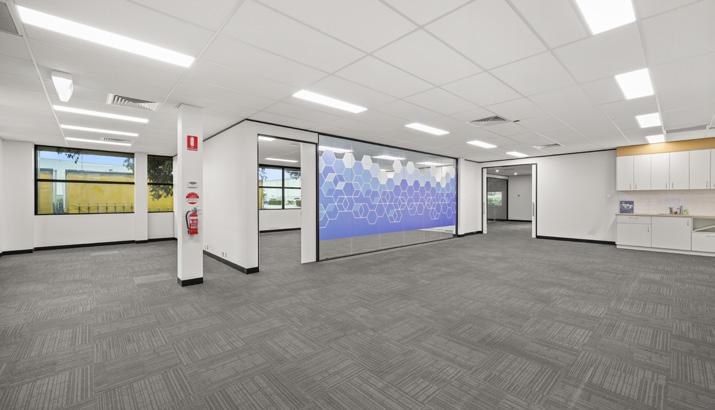
JOIN M1 INDUSTRY PARK’S PREMIUM OFFICE DEVELOPMENT

TWO SUITES IN DANDENONG'S PREMIER PROFESSIONAL SERVICES HUB
Align your business with the likes of Toll, Job Fit & National 360

Located within Pellicano’s premium business destination, M1 Industry Park, this is your opportunity to secure the last remaining spaces and join major national tenants, Job Fit, Toll and National 360.
All suites feature open plan work areas, existing partitioned offices, meeting and board rooms, along with reserved car parking.
• Short and long term leases considered
• Spec fitouts available
Located within the highly prestigious M1 Industry Park, the units are serviced by amenities Arco Bites & Brews which overlooks a scenic park and lake, M1 Hub featuring Global Local cafe, CBA Business Banking Centre, Judo Bank and recruitment services. The 24ha Frank Pellicano Reserve is the centre point of the two estates and includes a covered BBQ/picnic are and 2.5 kilometres of walking trails for staff to enjoy.
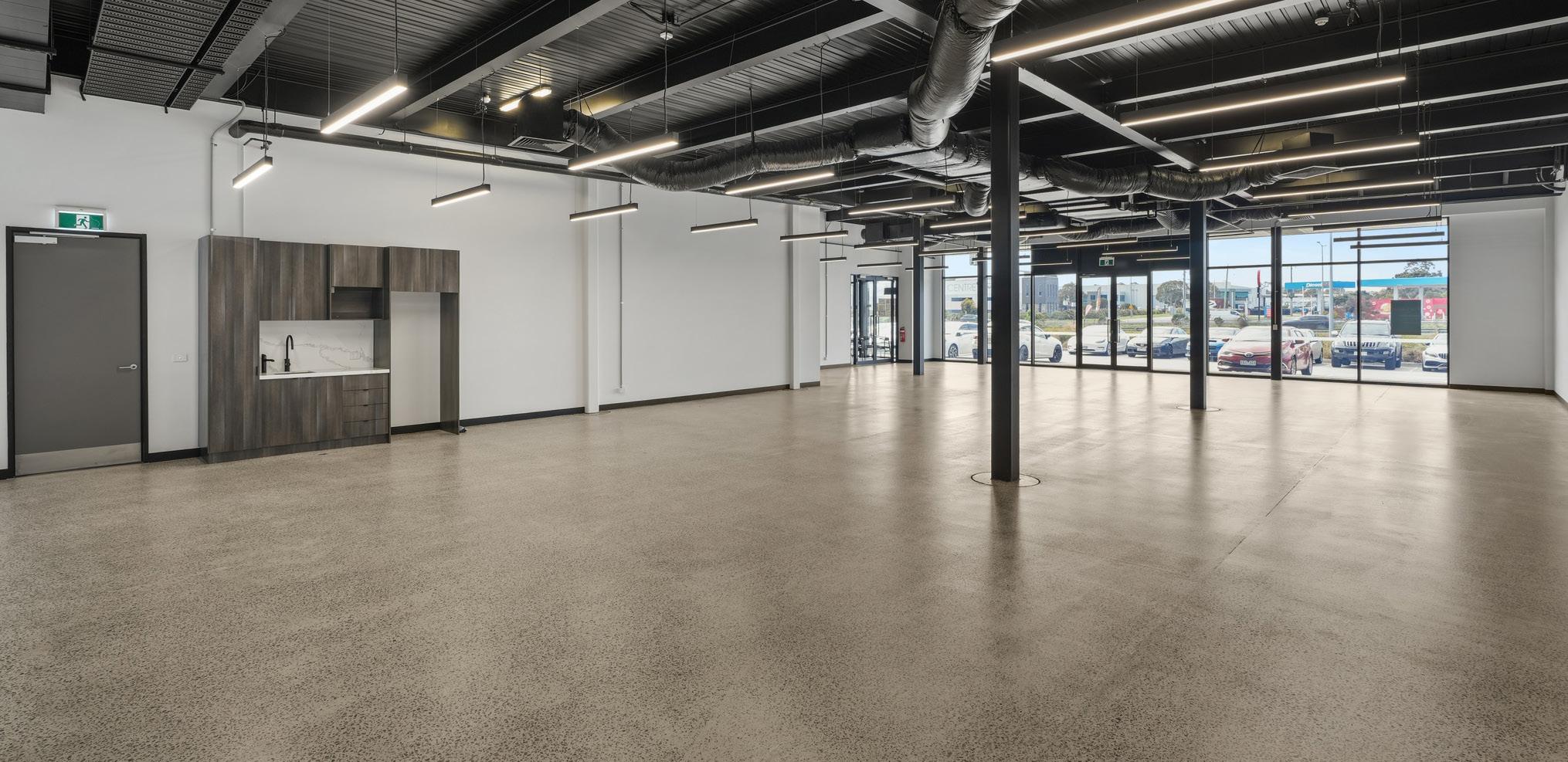
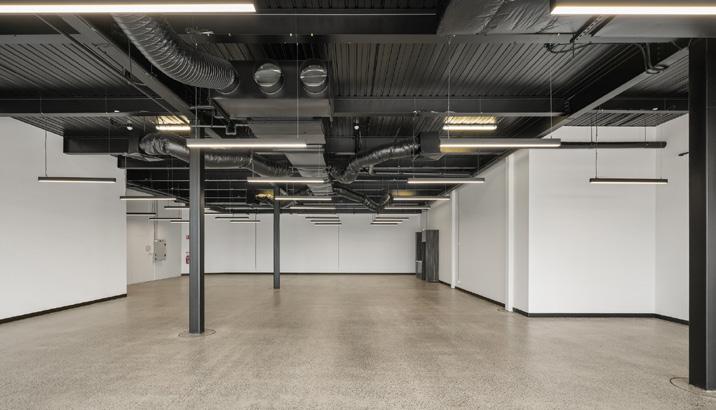

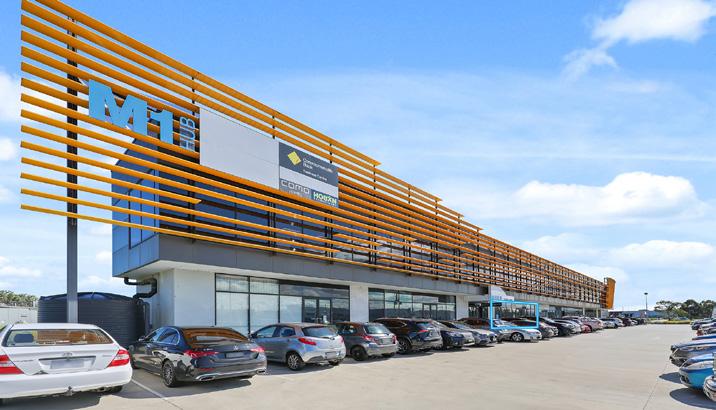
WARM SHELL FITOUT IN PLACE!
Ideal for showroom or office

Tenancy 6 is now available, located on the ground floor of the pristine M1 Hub in Dandenong South. This modern warm shell fitout is perfect for a variety of uses, including both office and showroom:
• Polished concrete flooring throughout
• Feature lighting and bespoke tea point
• 280m² tenancy
• 39 shared on-site car parks
• Unrivalled signage opportunities on Western Port Highway
• Judo Bank and The Global Local café onsite
• Join commercial occupiers CBA Business Banking Centre, Manpower Services, Queen Elizabeth Centre, Linfox and KEO Care
M1 Hub is located on Western Port Highway near South Gippsland Freeway cross over and allows retailers and businesses to take advantage of M1/M2 Industry Parks 2,000+ employees, and capitalise on the residential catchments of Lynbrook, Hampton Park and Cranbourne.
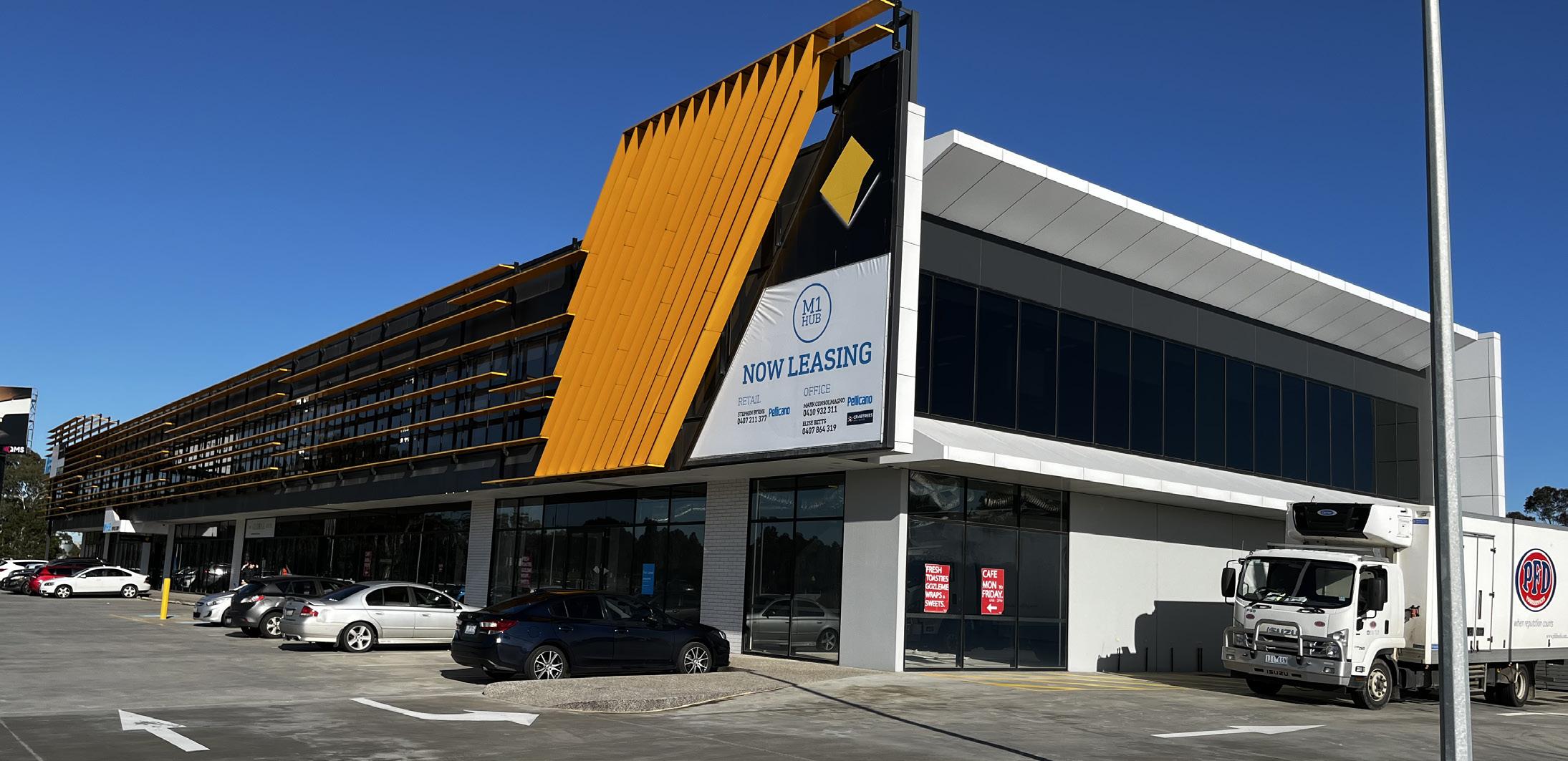

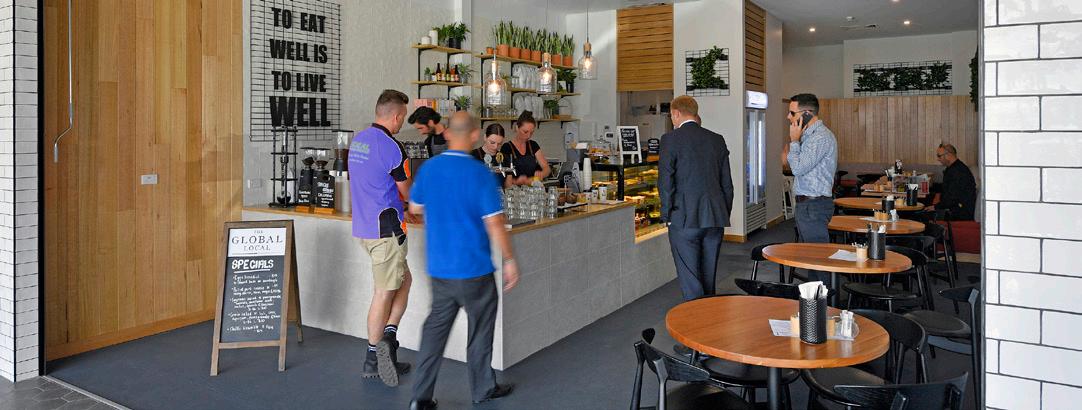
MIXED USE OFFICE SPACES
HIGH EXPOSURE OFFICE - LARGE CATCHMENT
To suit a variety of uses
This pristine development is ideal for office and showroom uses:
• Ground floor tenancies from 77m² - 529m² available
• First floor fully leased
• Ample signage and onsite parking
• Judo Bank and The Global Local café open onsite
• Join commercial occupiers Queen Elizabeth Centre, CBA Business Banking Centre, Manpower Services Australia, Linfox and KEO Care
M1 Hub is located on Western Port Highway near South Gippsland Freeway cross over and allows retailers and businesses to take advantage of M1/ M2 Industry Parks 2,000+ employees, and capitalise on the residential catchments of Lynbrook, Hampton Park and Cranbourne.
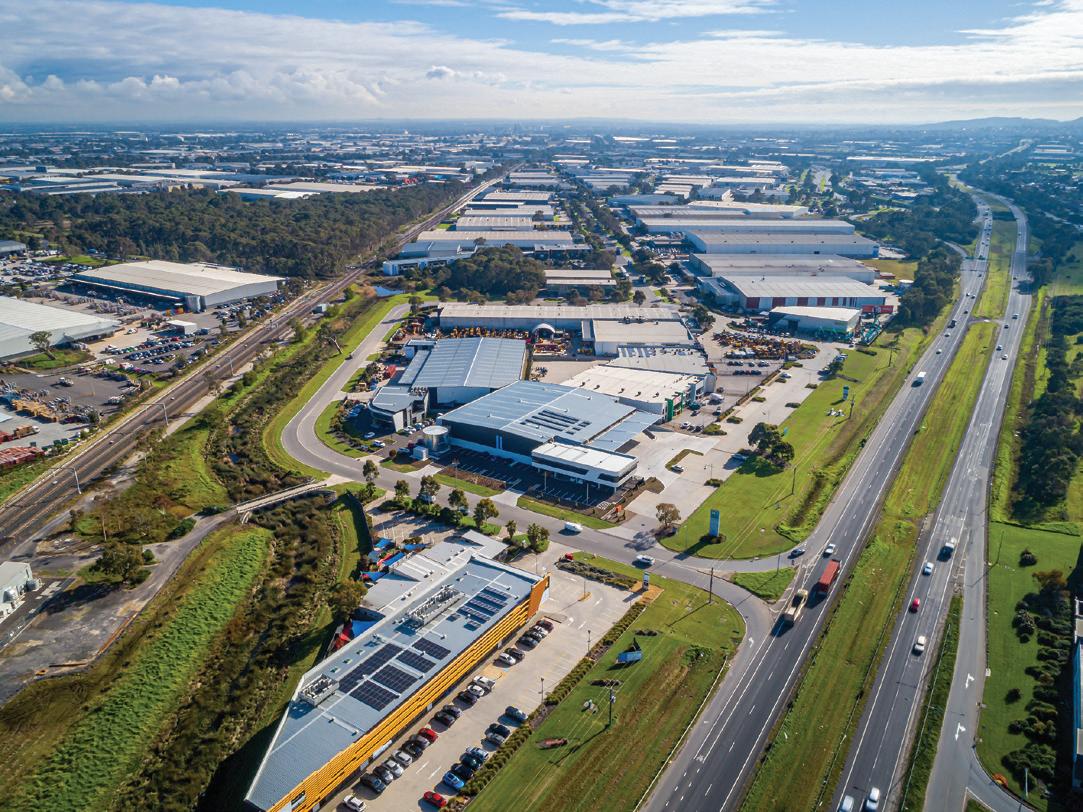




*AVAILABLE AS WHOLE OR SPLIT TENANCY
FOR LEASE
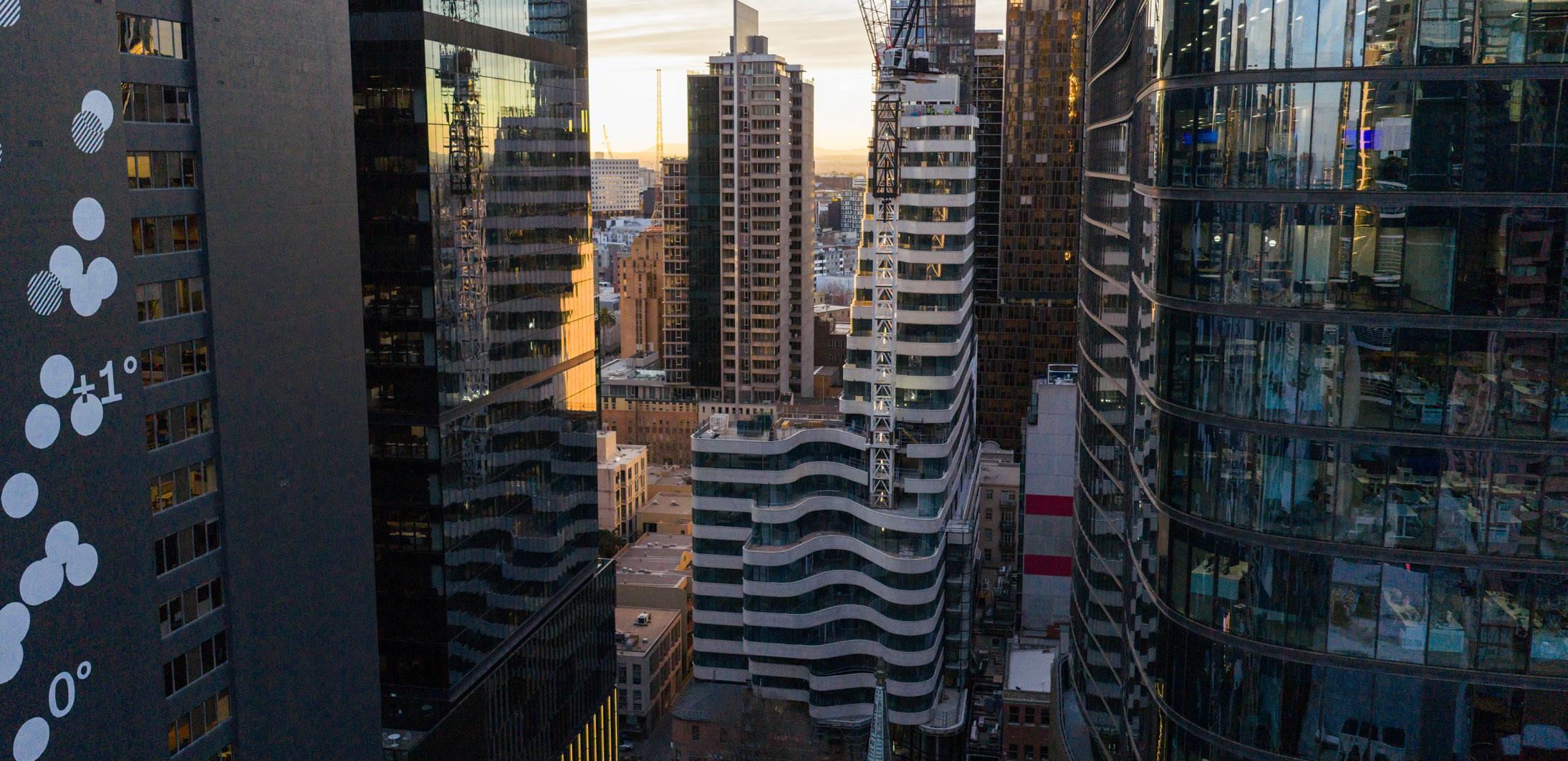
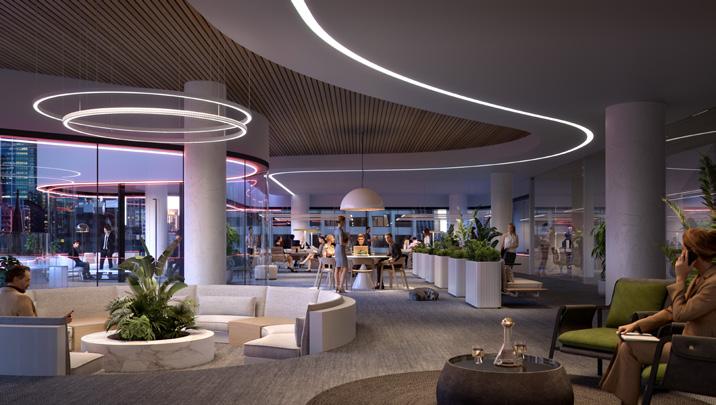
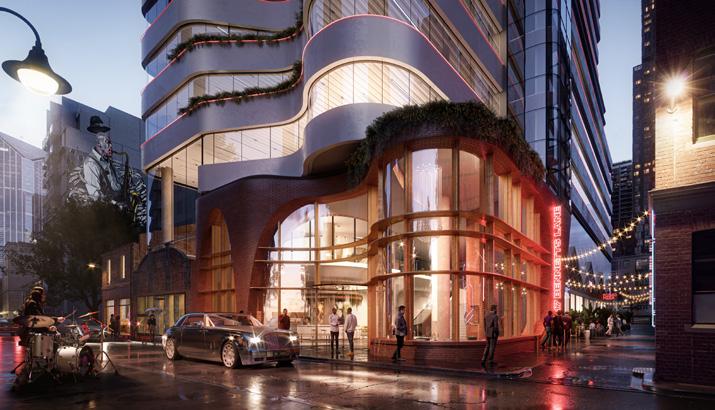
COMPLETIONCONSTRUCTIONIMMINENT

ELEVATE YOUR BUSINESS IN MELBOURNE'S MOST ICONIC LANEWAY REIMAGINED
A-GRADE OFFICE & RETAIL OPPORTUNITIES
Now leasing
A collaborative project between Perri Group and Pellicano, Bennetts Lane is an exciting new mixed-use project located in the heart of Melbourne’s CBD, set to redefine the modern workspace. Bennetts Lane will deliver a unique mixed-use tower comprising two levels of retail and F&B tenancies, co-working spaces, luxury residential suites, A-Grade office space, wellness centre and a potential rooftop bar.
The 5,000m2 + of commercial space will have light filled floorplates ranging in size from 180-1,300m2 each with private lift access, private bathrooms optionality and private outdoor terraces.
The building is aspiring to set a benchmark environmental standard meeting Well Platinum V2*, 5-star NABERS* and 5-star Green Star*.
Inspired by the international concept of a ‘vertical village’ the site is well connected, minutes from Melbourne Central, QV, the State Library, Parliament and RMIT the Bennetts Lane and Little Lonsdale precinct is a significant and rapidly evolving area for new development. Sitting on more than 1,500m2 of prime CBD land, the site offers 3 street frontages to iconic Melbourne laneways totalling more than 120 lineal metres and setting the scene for a unique retail and F&B place-making opportunity.
*On-going aspirational targets
Artist's Impression
Artist's Impression
Artist's Impression
AVAILABLENOW


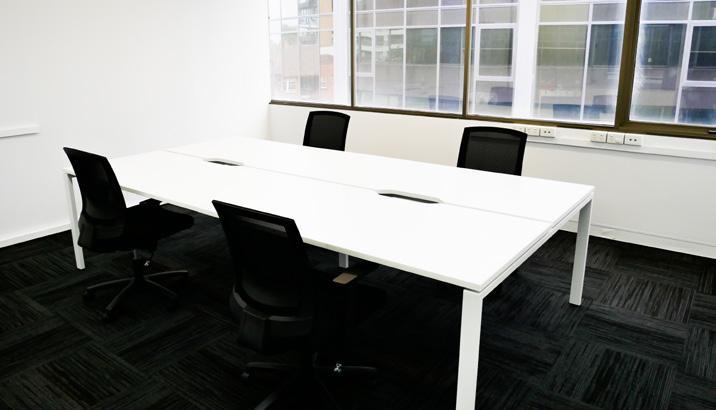
IDEALLY LOCATED IN THE HEART OF ST KILDA ROAD
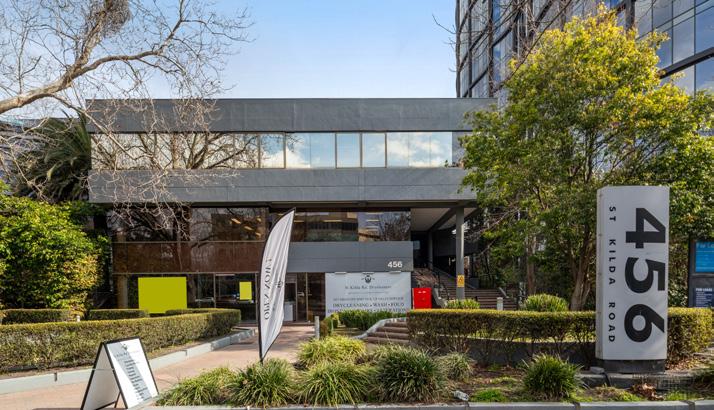
FINAL FITTED & FURNISHED TENANCY READY FOR OCCUPATION
Available for short and long term leasing
Well appointed tenancies in a sought after location right in the heart of St Kilda Road. This unit boasts great natural light and offers numerous features, including:
• Total area of 46m2
• Two partitioned offices
• Furniture included
• Kitchenette space
• One under cover car space included in rental
• Located on top floor
• Quiet, leafy location with public transport including bus and trams at your door
• On-site café
• Competitive rent and incentives available
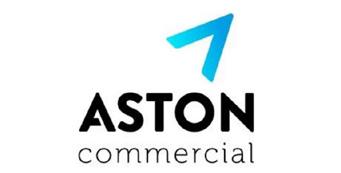
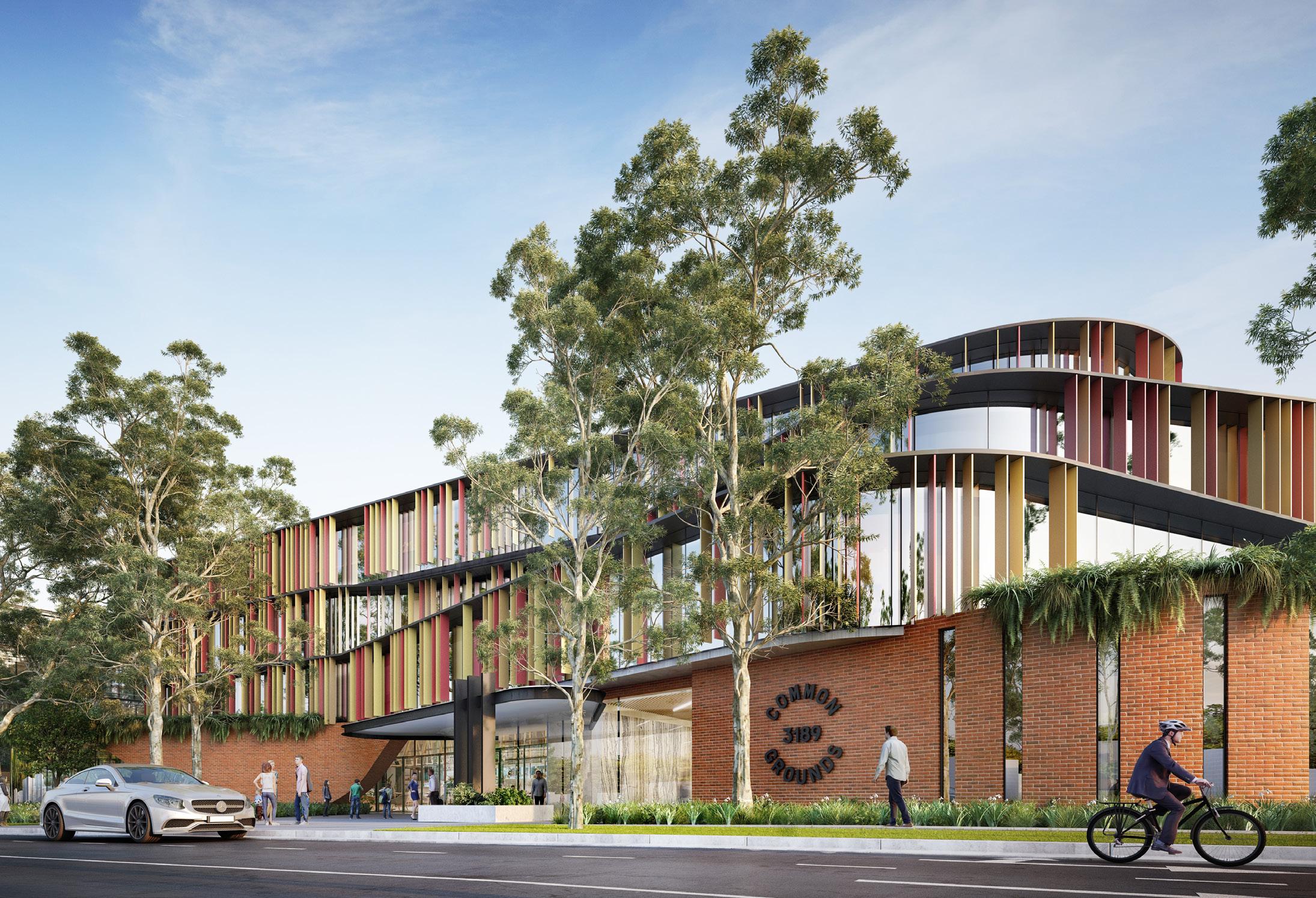
YOUR CHANCE TO BE A FOUNDING OCCUPIER
A NEW WORKPLACE ECOLOGY
Work from 9-5. Play from 5-9.
Common Grounds steps boldly towards a new ecology of work and play. Combining a purpose-built business hub with an abundance of green space and a vibrant mix of businesses, retail, hospitality and wellness offerings, Common Grounds has been designed from the ground up to form a thriving ecosystem.
Designed and curated to encourage the freedom to work from 9-5 and play from 5-9, this is a new archetype for work/life balance built for the workforce of the future with a focus on health and wellness.
• NLA B1: 6,949m2 B2: 5,584m2
• Tenancies from 500m2, floorplates from 1,150m² - 1,545m² (NLA)
• Co-working spaces
• Onsite Market Hall and Food Hall for added amenity and convenience
• Large Function Hall to be operated by The Talisman Group available for corporate and social bookings
• Integrated fitout solutions available
• Dedicated amenities to each floor
• Premium EOT facilities: amenities, lockers, ironing facilities, bike storage with repair station
• A total of 1,003 car spaces available, including on-grade & multi-deck
• Highly energy efficient, targeting 5.5 Star NABERS rating & 5 Star Green Star - Buildings V1 rating.
Artist's Impression
ENTICE YOUR STAFF WITH A PROFESSIONAL WORKING ENVIRONMENT







CORPORATE DRIVE
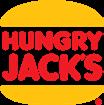

Various buildings, from 200m² - 699m²
Choose from fully fitted spaces, or bespoke turnkey solutions
Generous car parking available
All the essentials are onsite, plus a host of services available to make your day easier
A MASTERPLANNED ENVIRONMENT DESIGNED TO WORK.
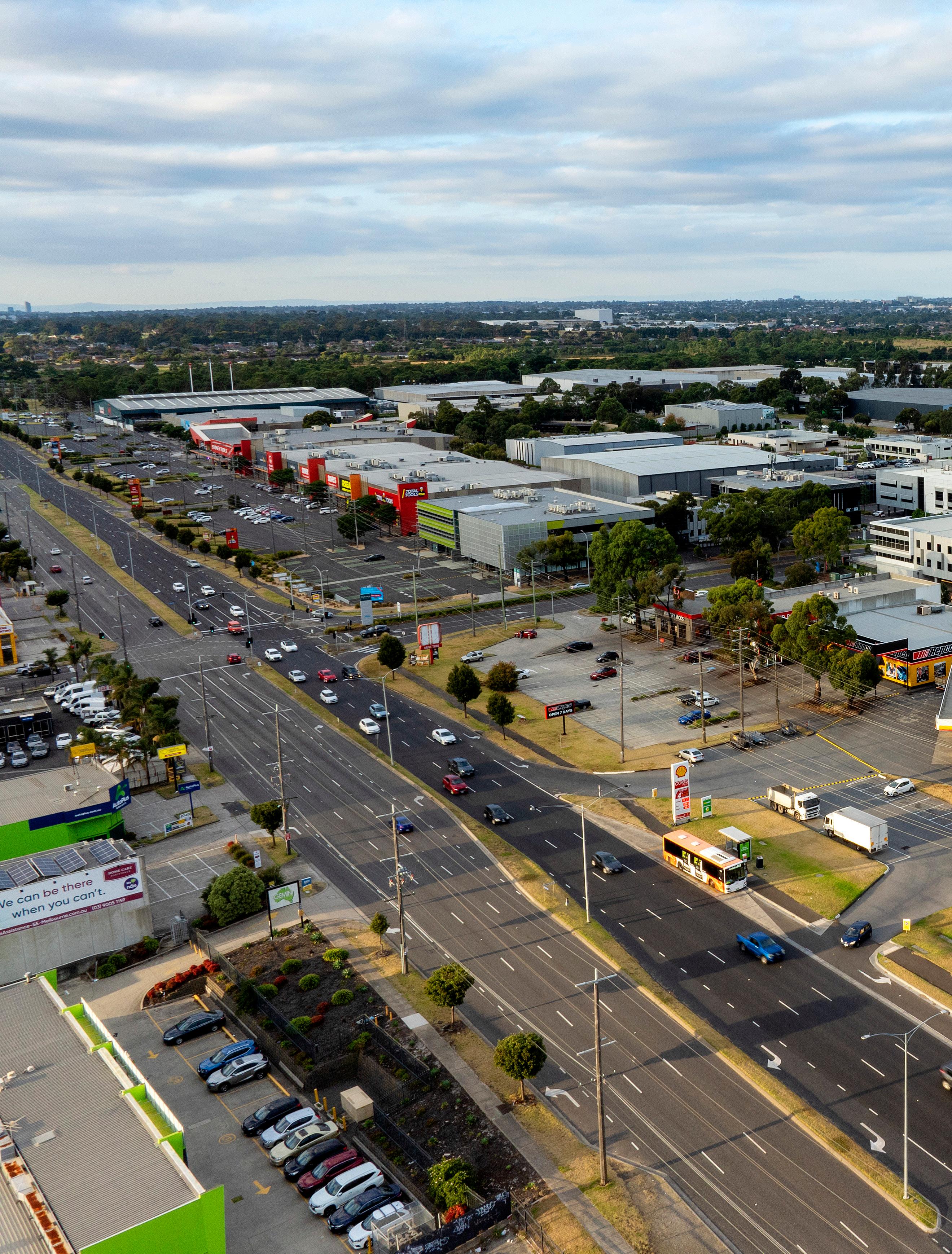
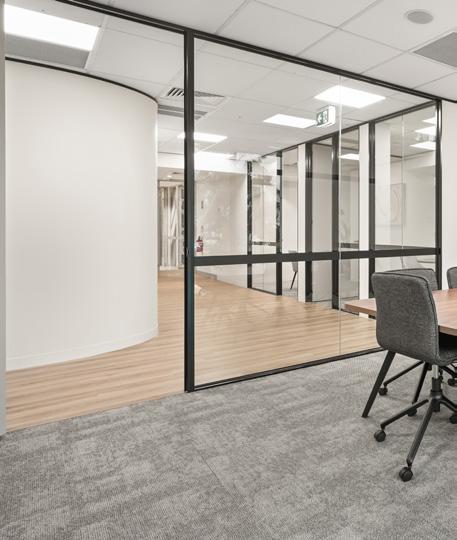



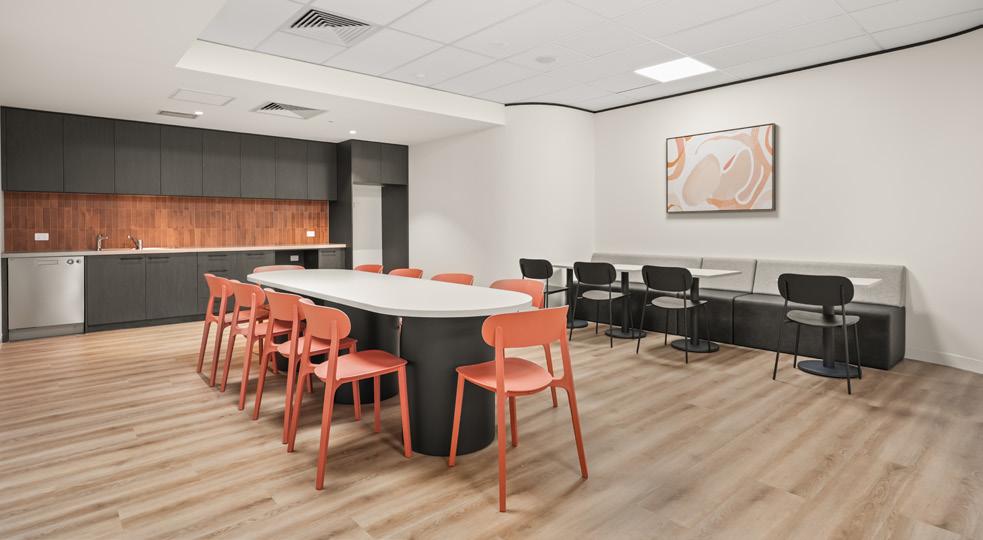
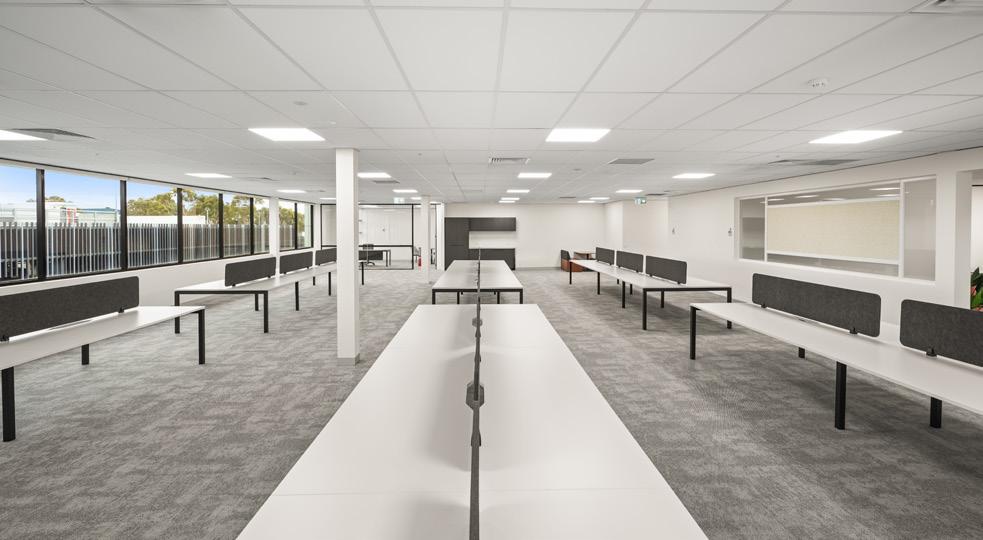
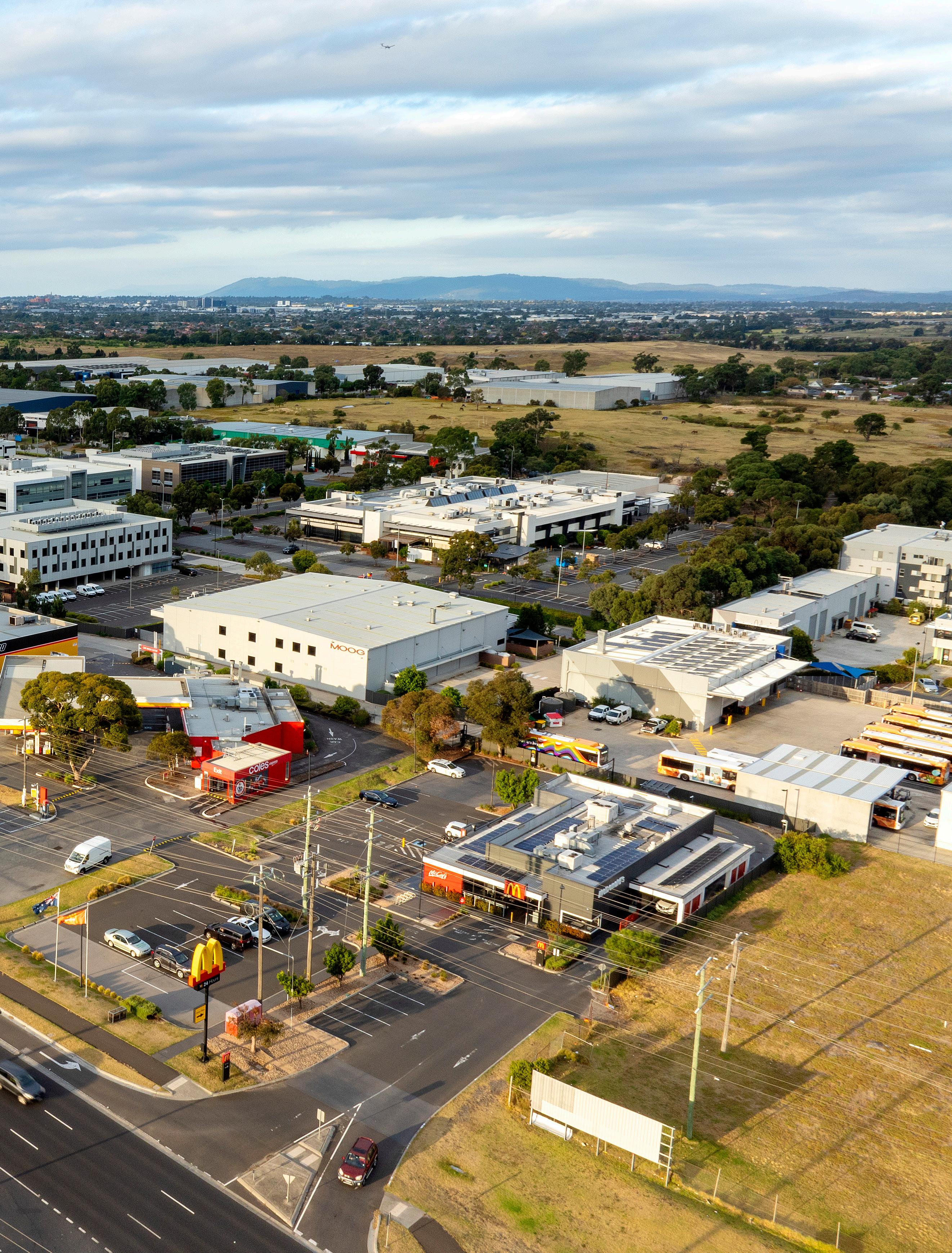
COMMERCIAL QUEENSLAND
> CORPORATE OFFICE SUITES
> MIXED USE PROPERTIES
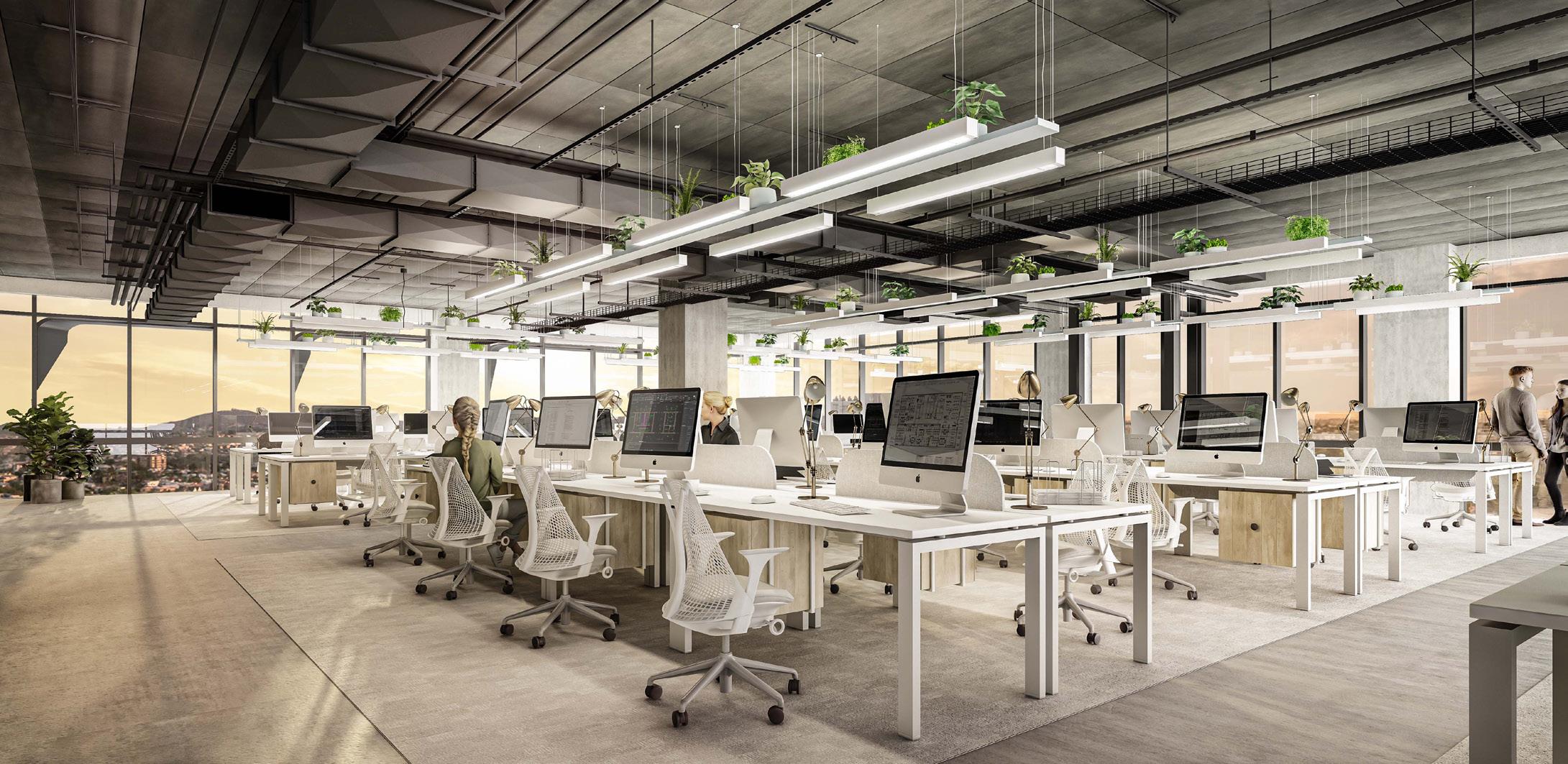
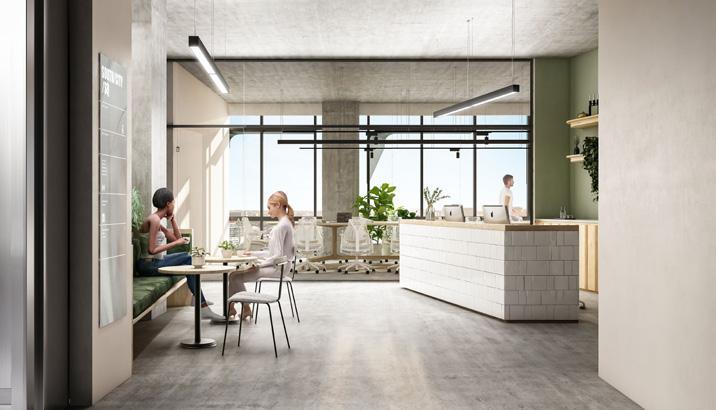
ALL WORK ALL PLAY
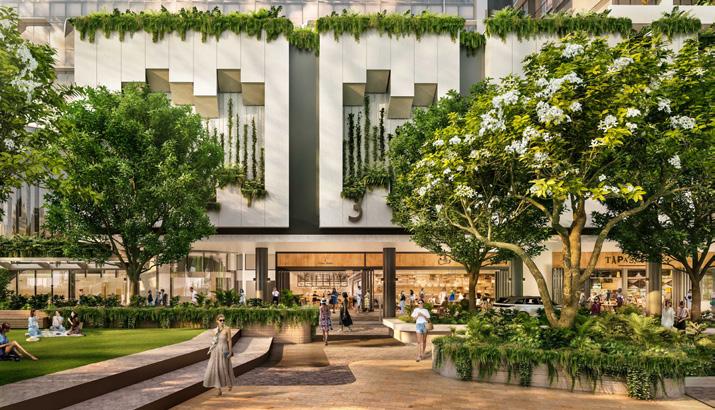
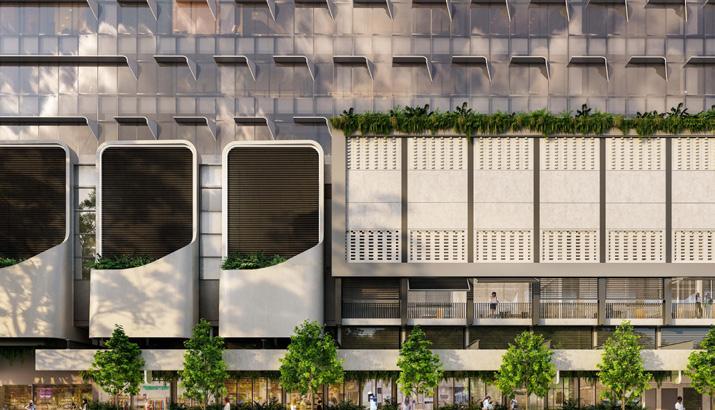
WELCOME TO THE NEW ERA OF WORKING
Flexible working spaces
South/City/SQ brings a new retail and commercial precinct to life for a vibrant, diverse community. South/City/SQ is located in Woolloongabba, a suburb two kilometers southeast of the Brisbane CBD and home to the iconic Brisbane Cricket Ground, affectionately called 'The Gabba'.
South/City/SQ understands that work-life balance and flexible work arrangements are the way of the future, with a focus on staff wellbeing and new ways of working. The versatile floorplates can be adapted to different business needs and unique ways of working and these shared work spaces encourage the casual collision of ideas and create an energetic environment for innovative thinking. Let the panoramic views of the Brisbane CBD through full-length glass windows inspire your work day.
• 1,000m2 floorplates
• Up to five contiguous floors
• Abundance of natural light
• Breakaway green and balcony areas
• Hotel, entertainment, fresh food and numerous cafes/restaurants on your doorstep
Artist's Impression
Artist's Impression Artist's Impression
Artist's Impression
INDUSTRIAL VICTORIA
> MANUFACTURING
> OFFICE/WAREHOUSES
> TRANSPORT

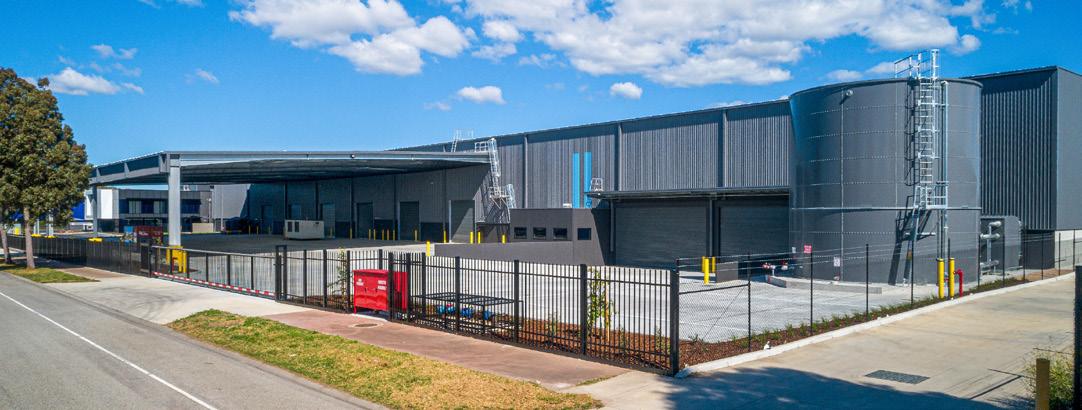
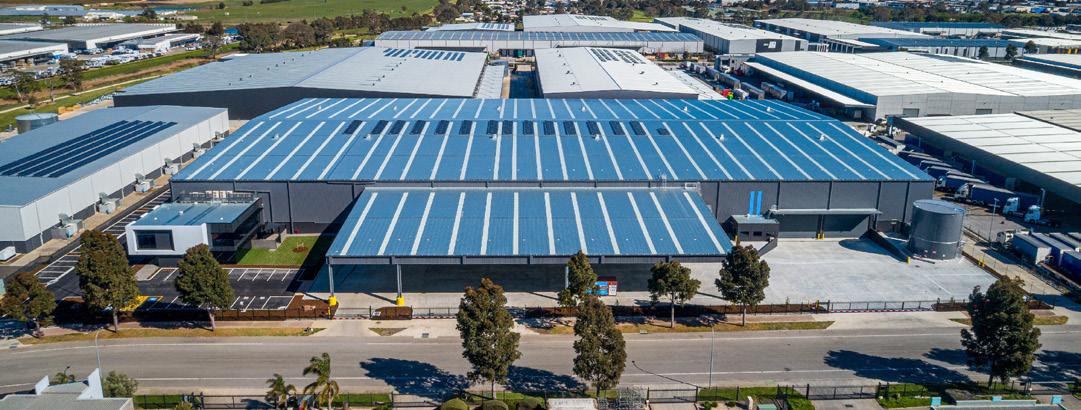
ULTIMATE LOGISTICS HUB - SCALE, EFFICIENCY & CONNECTIVITY
16,610M² AVAILABLE NOW
Designed for high-volume operations
This facility features:
• Two level office: 611m²
• Warehouse: 15,999m² with capacity for 22,000+ pallet spaces
• Total building: 16,610m²
• 33m wide super canopy for all-weather operations
• Four recessed loading docks
• Six RSD's
• Dock office
Innovation Park is a master planned business community in the bustling outer South Eastern suburbs of Melbourne. The 74 hectare estate is situated 35 minutes from the CBD and just minutes from major arterials including the Monash Freeway and Eastlink. Innovation Park has excellent access for all vehicles with estate entrances on Frankston-Dandenong Road, Colemans Road and Taylors Road.

M1 Industry Park, U18/72-80 Monash Drive
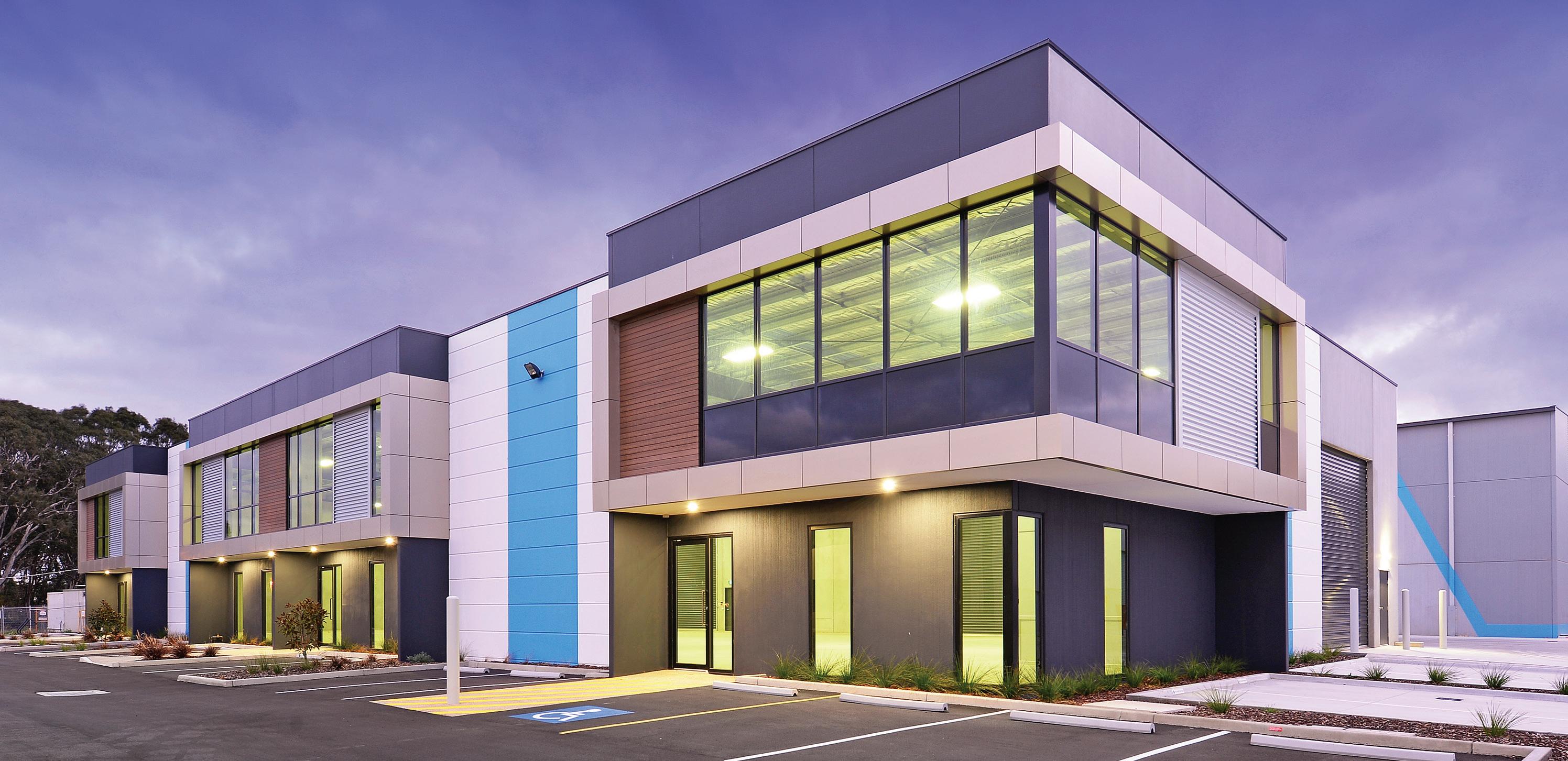
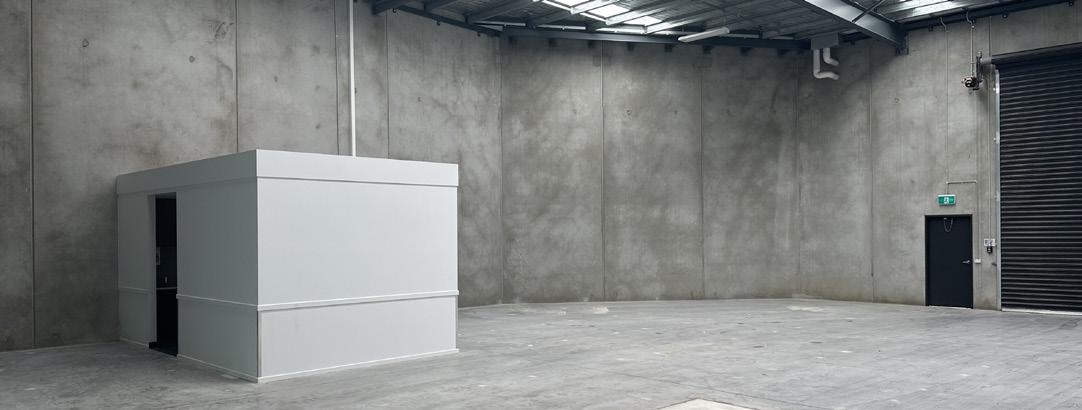
CLOSE PROXIMITY TO WESTERN PORT HIGHWAY
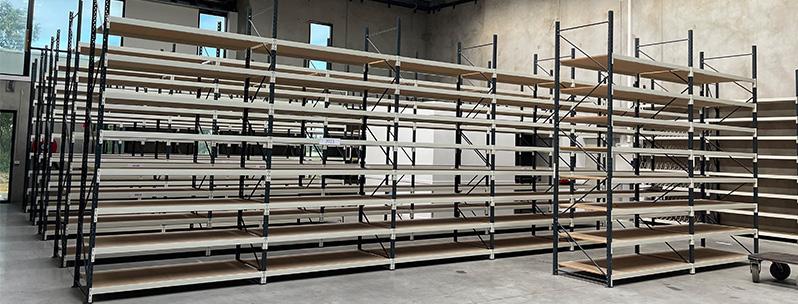
LAST QUALITY WAREHOUSE IN PRIME LOCATION
Short & long lease terms considered

Located in the Pellicano developed M1 Industry Park with immediate access to Western Port Highway/ South Gippsland Freeway.
• 287m2 space
• Kitchenette
• Toilet with shower
• One RSD
• Five car spaces
• LED lighting
Located within the highly prestigious M1 Industry Park, these units have excellent access to Western Port Highway and Abbotts Road. These units are serviced by amenities including Arco Bites & Brews which overlooks a scenic park and lake, and M1 Hub featuring Global Local café, CBA Business Banking Centre and recruitment services. The 24ha Frank Pellicano Reserve is the centre point of the two estates and includes a covered BBQ/picnic are and 2.5 kilometres of walking trails for staff to enjoy.
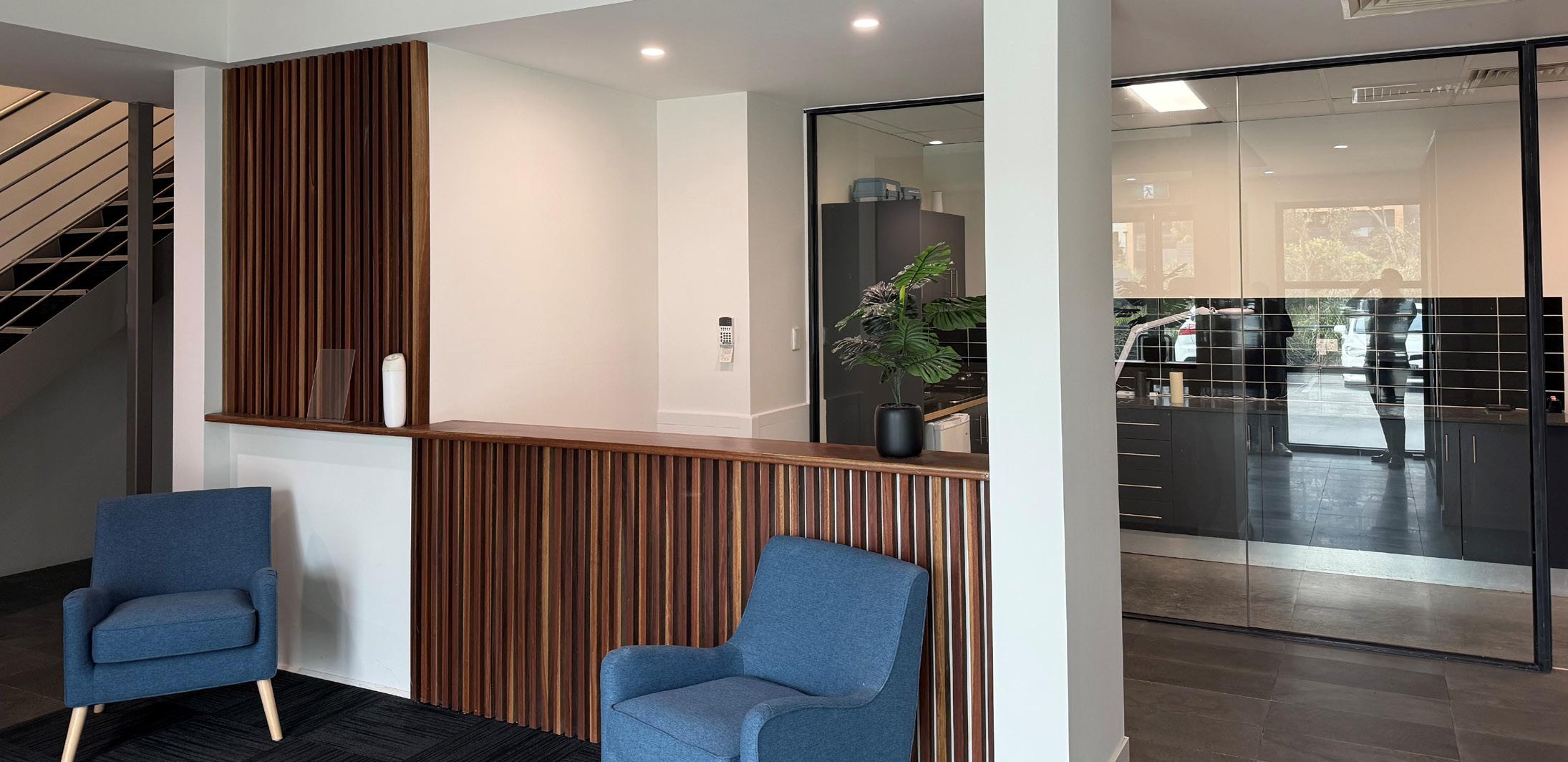

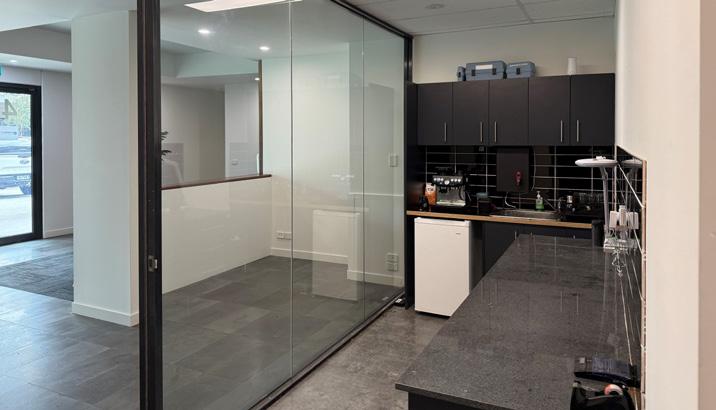
M1 Industry Park, 92-100 Monash Drive DANDENONG SOUTH MOVE-IN READY! PREMIER OFFICE/WAREHOUSE WITH TURNKEY OFFICE FITOUT
Last remaining tenancies within the development
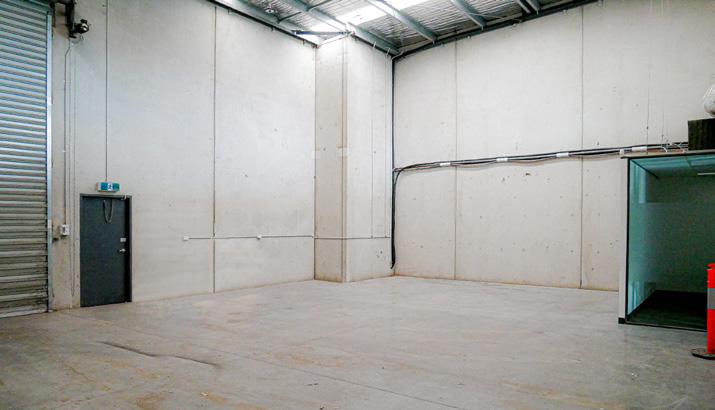

Located in the Pellicano developed M1 Industry Park with immediate access to Western Port Highway/ South Gippsland Freeway.
UNIT 2:
• Four on-site car spaces
• One RSD
• 6.79m springing heights
• Open plan office with warmshell fitout
UNIT 4:
• Six on-site car spaces
• One RSD
• 6.79m springing heights
• Partitioned office spaces with boardrooms, meeting rooms and open plan areas for workstations
The property is serviced by amenities such as Arco Bites & Brews which overlooks a scenic park and lake, and M1 Hub featuring Global Local cafe, CBA Business Banking Centre and recruitment services. The 24ha Frank Pellicano Reserve is the centre point of the estate and includes a covered BBQ/picnic area and 2.5 kilometres of walking trails for staff to enjoy.
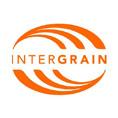
ONELOT REMAINING

LAST REMAINING LOT 14,370m2
Opportunity awaits!
This fantastic rural site located at the gateway to Horsham only has one lot remaining. Lot 5, with its Business 4 zoning and main road location, the site suits a variety of uses, including:
• Showrooms
• Trade sales outlets
• Industrial development
Horsham is ideally located as a midway point between both Melbourne’s CBD and the South Australian border, allowing efficient freighting opportunities to both states as well as being within close proximity to key regional Victorian locations.
OSBORNE ROAD
THE GATEWAY TO HORSHAM
FOR LEASE AVAILABLENOW
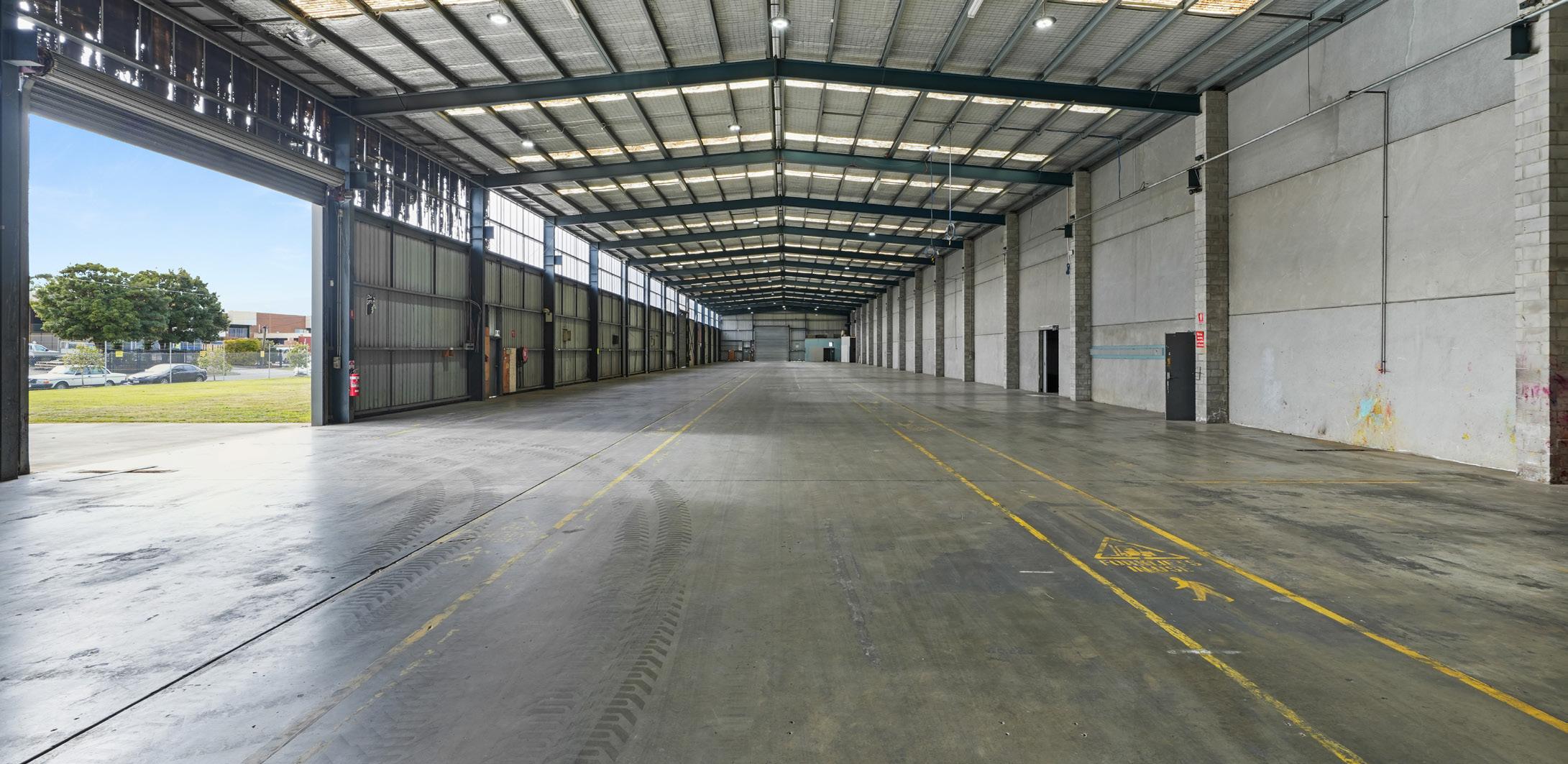
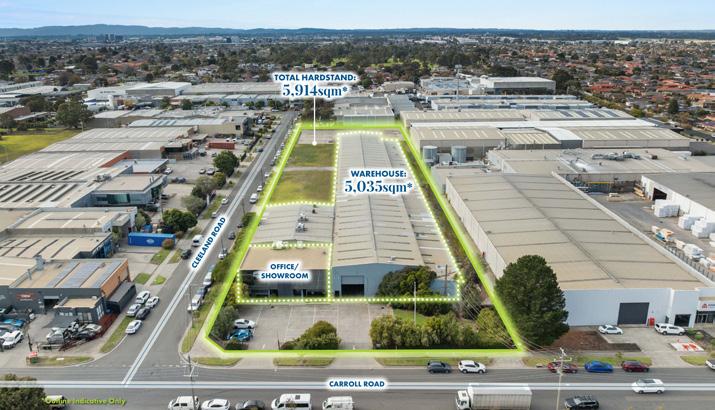
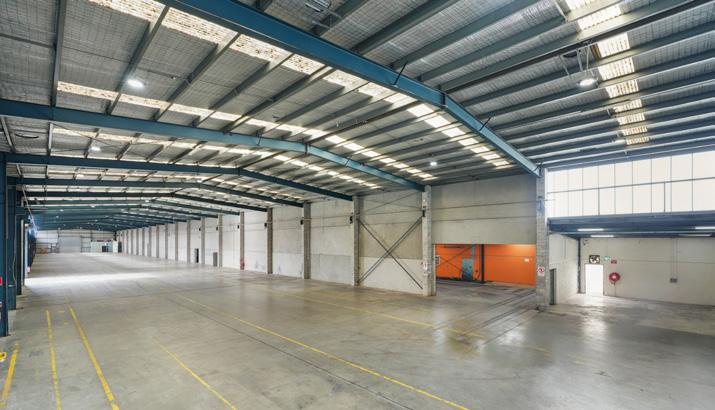
PERFECT FOR A VARIETY OF USES
LARGE FACILITY WITH HUGE YARD
Potential to install crane
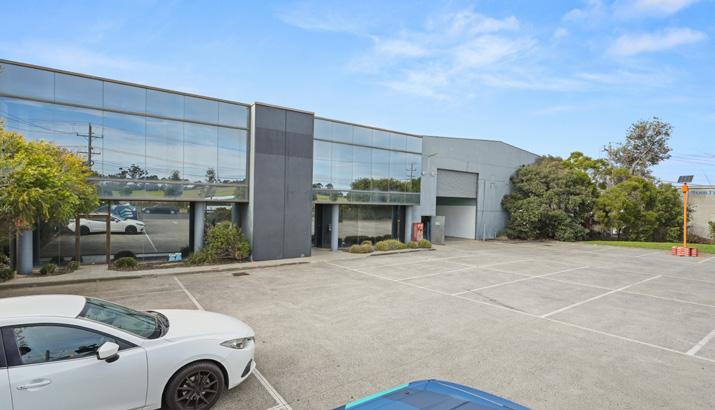
On offer is a versatile high clearance warehouse (7.6 metres high) and five wide roller door access points, with a long street frontage yard providing extraordinary accessibility and truck movement.
The property comes with office, showroom and ample on site parking. There is also considerable power available and potential for crane installation
Property areas:
• Office/showroom: 580m²
• Warehouse: 5,035m²
• Total building area: 5,615m²
• Yard area: 5,914m²
Building could suit a multitude of uses including, manufacturing, logistics, sports and recreation groups, and there is potential to create smaller areas to suit specific requirements.
Positioned in the Oakleigh South industrial precinct, the property has impressive connectivity being close to Dingley By Pass and M1 Freeway.
Lot G Riding Boundary Road RAVENHALL

PRIME WESTERN INDUSTRIAL SITE
IDEAL TRUCK PARKING/STORAGE
1.4 Hectares available for sale or lease
The land is ideally located adjacent to Deer Park Bypass/Western Freeway in the established western Industrial precinct. Features include:
• 1.4 Hectares of premium land
• Ideal truck parking/storage (STCA)
• 2km from the Western Freeway on/off ramp
• Long or short term lease considered
• Close proximity to amenity of Orbis Business Park, including cafes and Penguin Childcare
INDUSTRIAL QUEENSLAND
> MANUFACTURING
> OFFICE/WAREHOUSES
> TRANSPORT
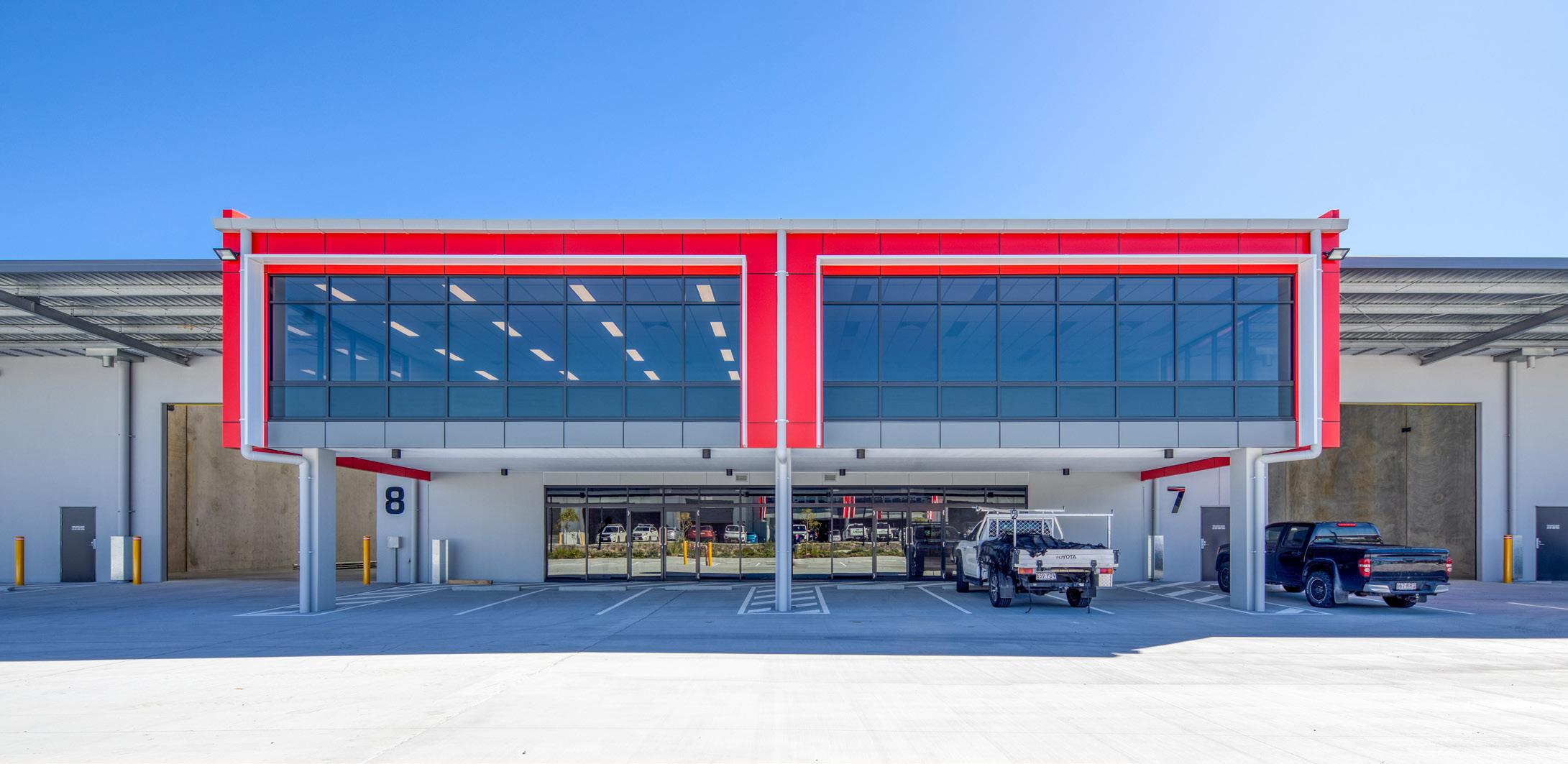
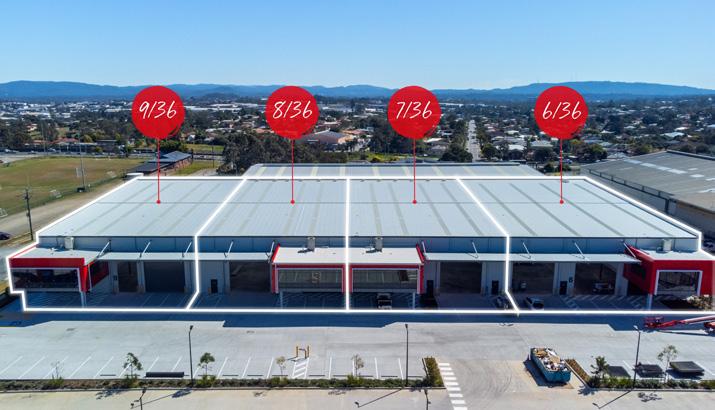
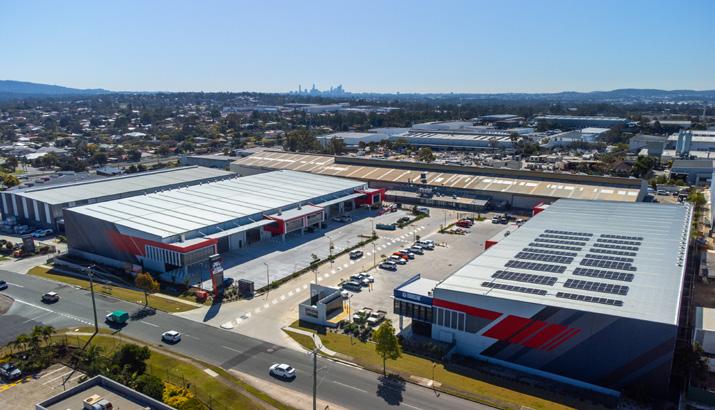
JOIN DARRA'S PREMIUM INDUSTRIAL ESTATE
RARELY AVAILABLE INDUSTRIAL OPPORTUNITY
Only availability within the tightly held estate
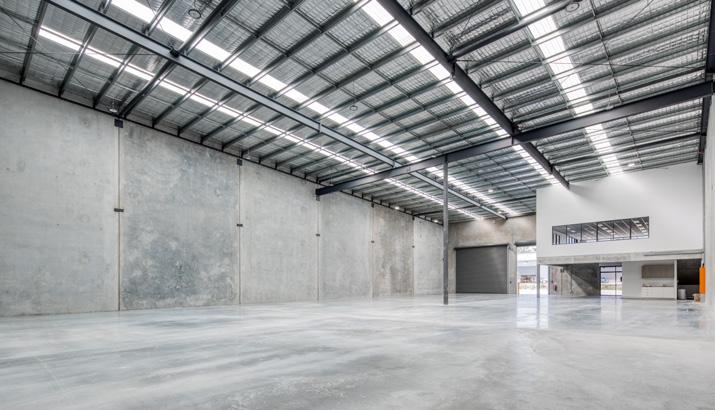

Located in Brisbane’s premium industrial destination, Connexion Industrial Park, 20km south west of Brisbane’s CBD in Darra. The Site is well serviced by major arterial roads and public transport, making Connexion the obvious choice for progressive industrial brands.
The building presents a range of options designed to suit a variety of users from trade-desk, showroom, assembly, storage, logistics and even manufacturing.
• Corporate mezzanine offices with highbay warehouse space
• Full height concrete tilt panel construction
• Architectural facades fronting Archerfield Road
• Premium finishes in office and amenity spaces
• Allocated carparking spaces for each tenancy


Centre Point Estate, 41 Quarry Road STAPYLTON
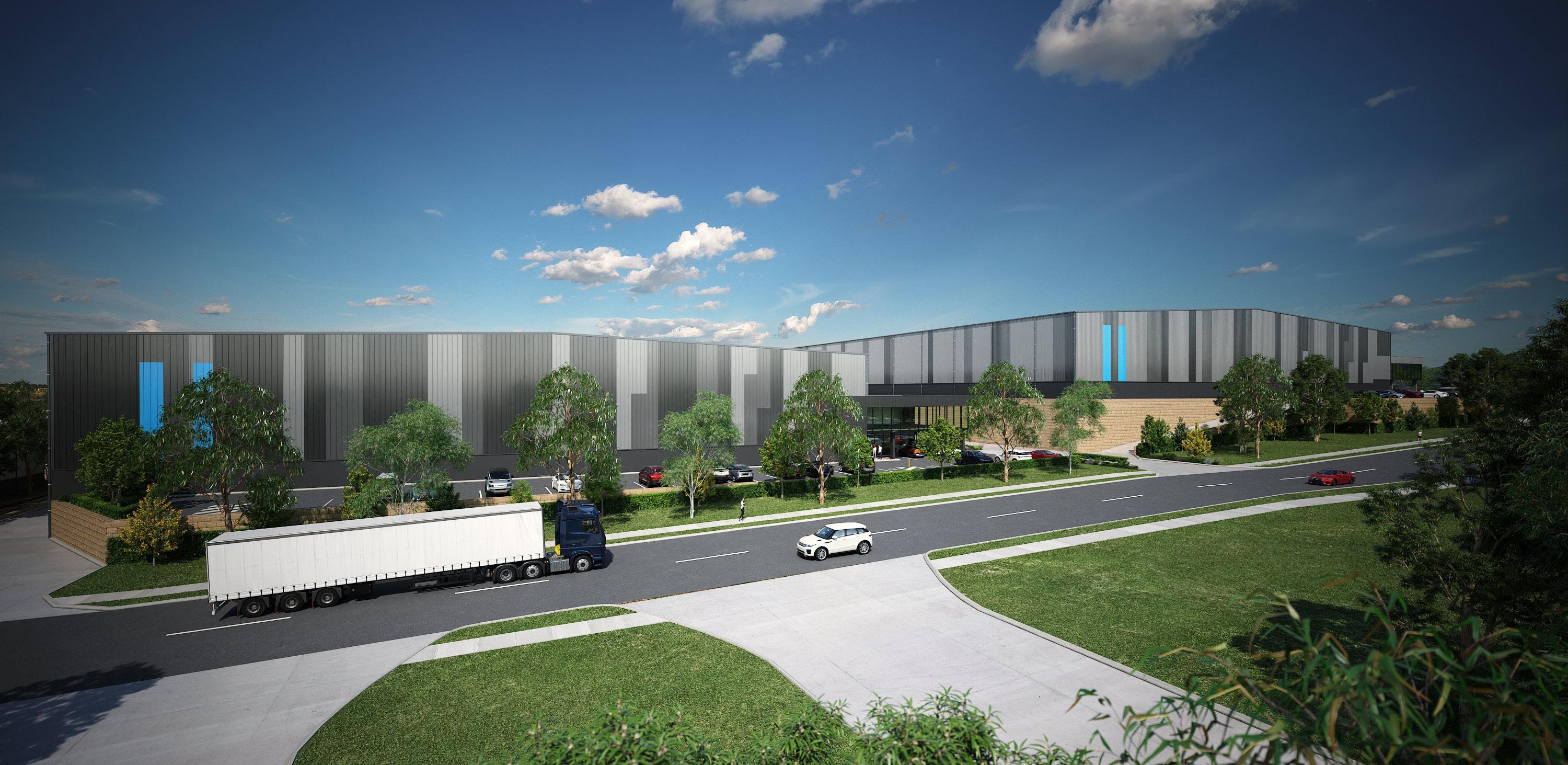
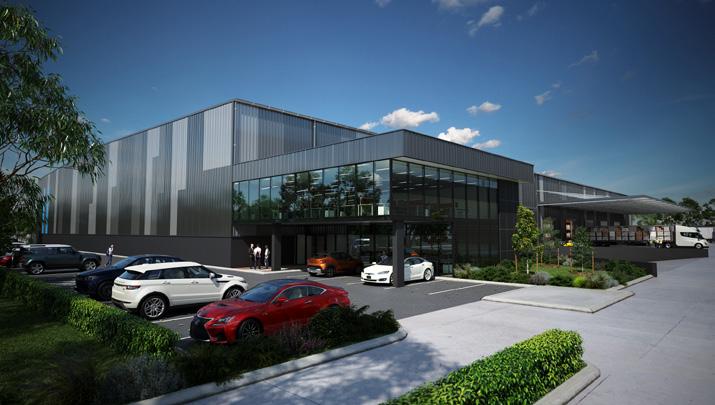
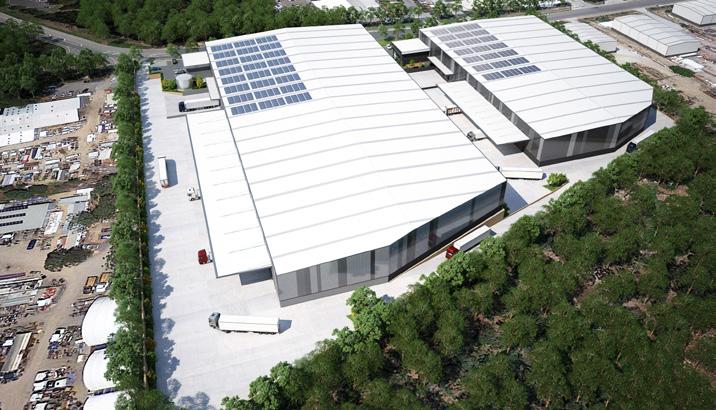
JOIN THE YATALA ENTERPRISE AREA
FIRST CLASS INDUSTRIAL FACILITIES
Easy access to Pacific Motorway (M1)
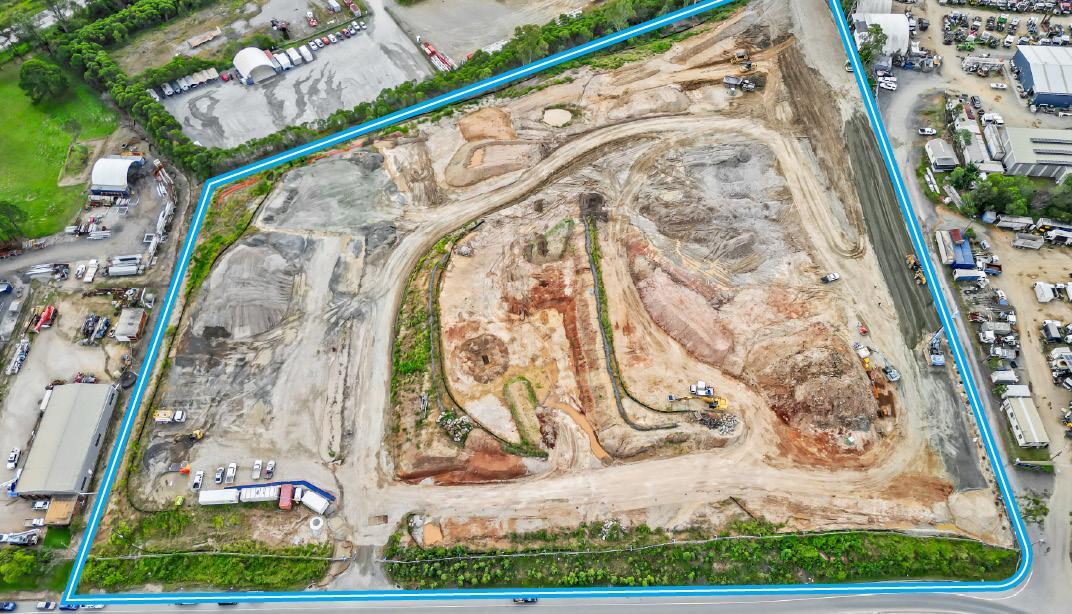
Centre Point Estate, located at 41 Quarry Road, Stapylton, is a new premium 4-hectare Industrial Business Park developed by Pellicano. The development offers unmatched connectivity, ability for growth and first-class industrial facilities, making it an ideal choice for businesses seeking to relocate into the Yatala / Stapylton Enterprise Area.
Opportunity for purpose built facilities:
• Two first class industrial facilities available –8,879m² and 13,680m²
• Building sizes can be flexible
• Located on 4 hectares of land
• Zoned for medium impact business
• Highly suitable for manufacturing, warehousing and logistics companies
• Ridge Height: 13.7m
• Large awning
• B-Double approved route
• Multiple recessed loading docks
• Direct and easy access to M1 Motorway (Exit 38), and future Coomera Connector linking the Logan Motorway
• Centrally located 30 -35 minutes from Brisbane City, Brisbane Airport and Surfers Paradise
Artist’s Impression
Artist’s Impression Artist’s Impression

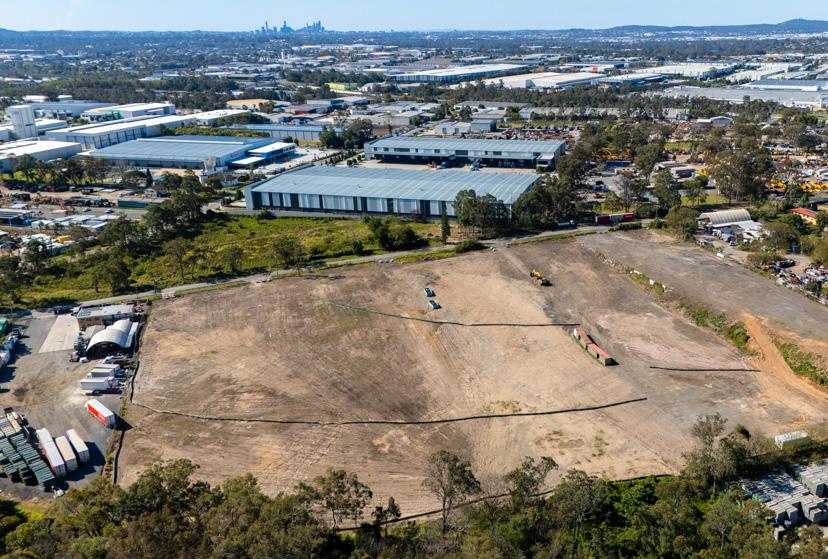

CENTENARY HIGHWAY

WACOL'S NEWEST INDUSTRIAL DEVELOPMENT
FLEXIBLE OFFICE/WAREHOUSES
Easy access to Brisbane & Ipswich
Wacol is a historical and highly sought after industrial precinct south-west of Brisbane CBD. The suburb is conveniently located at the junction of the Centenary and Ipswich Motorways, providing exceptional connectivity to Brisbane and Ipswich, along with other major road networks to the North and South of the state. Progress Road is a major feeder which links both these motorways, guaranteeing easy and immediate access both on and off the highway within minutes.
Given its enviable location and large scale industrial development, Wacol is the location of choice for a multitude of major companies such as Volvo, Hans Primo, Komatsu and Coca-Cola.
Speculative facilities for lease:
• Flexible warehouse space from 5,106m212,184m2
• Building sizes can be flexible
• Corporate offices with north facing courtyard
• 13.7m ridge heights
• Multiple on-grade RSDs
• Substantial hardstand and outdoor storage areas
• Primary freight access
• Substantial power supply
• ESFR sprinklers
• Minimum 15m canopy
• Full drive around access for efficient loading
• 222 car spaces
West Point Estate, Wacol, Qld | 3
RETAIL VICTORIA
> LARGE FORMAT RETAIL
> SHOPS
> TRADE SALES
LASTTENANCIES AVAILABLE
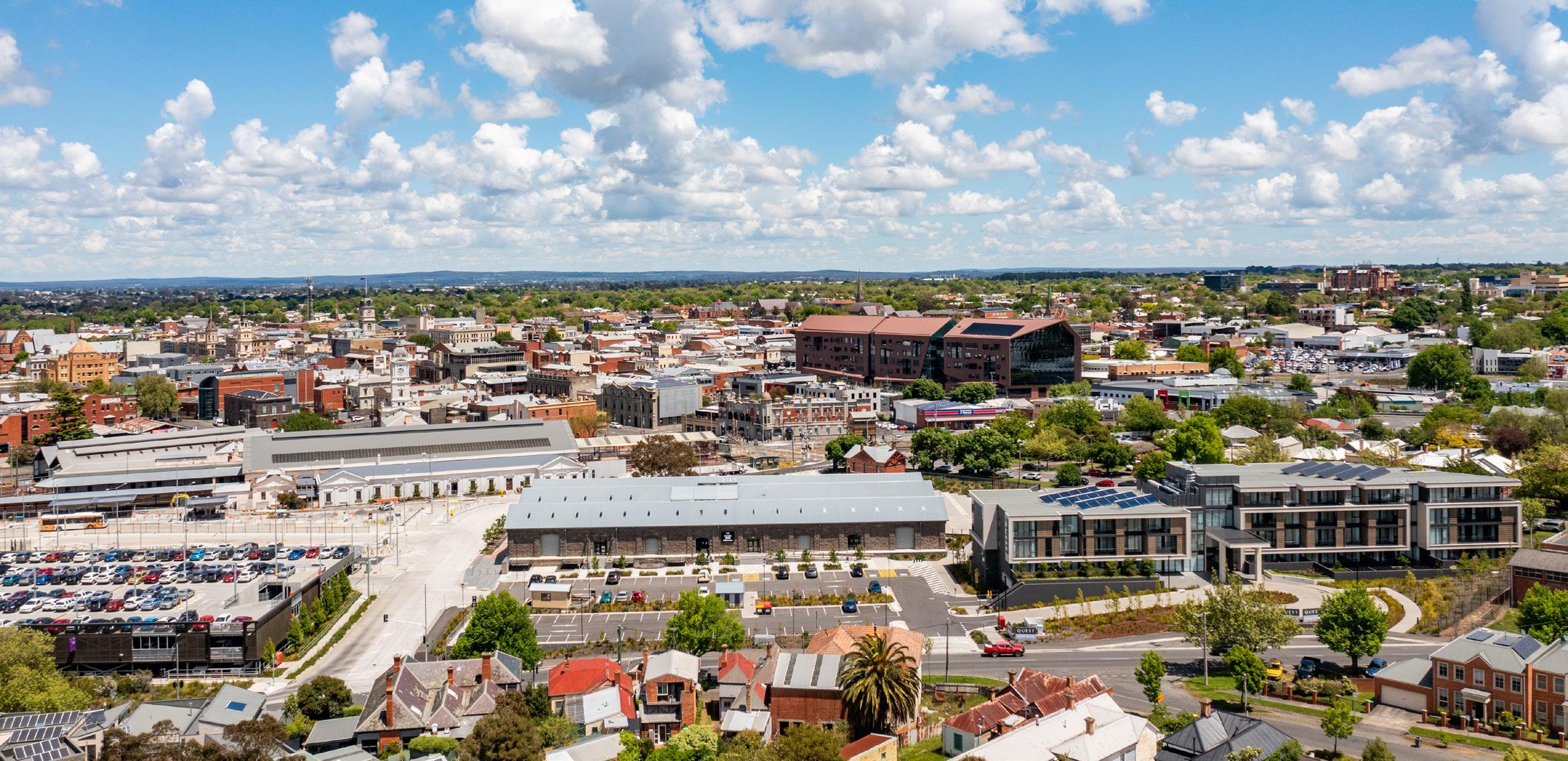
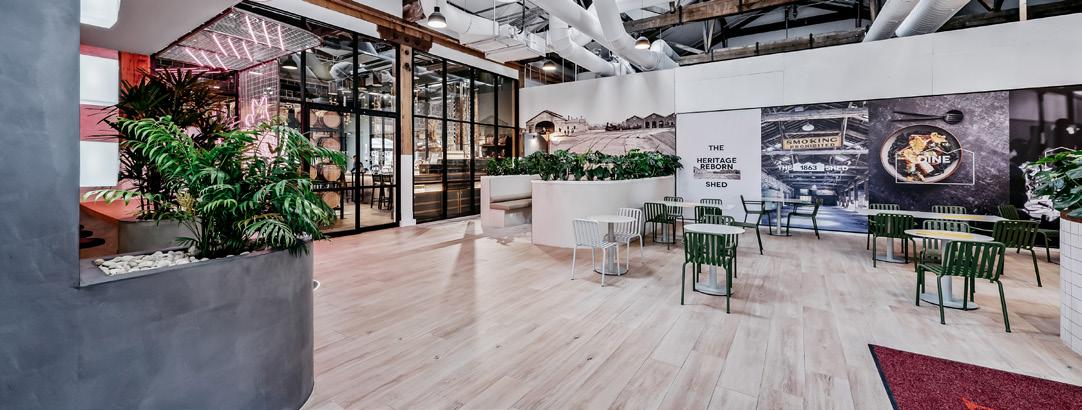
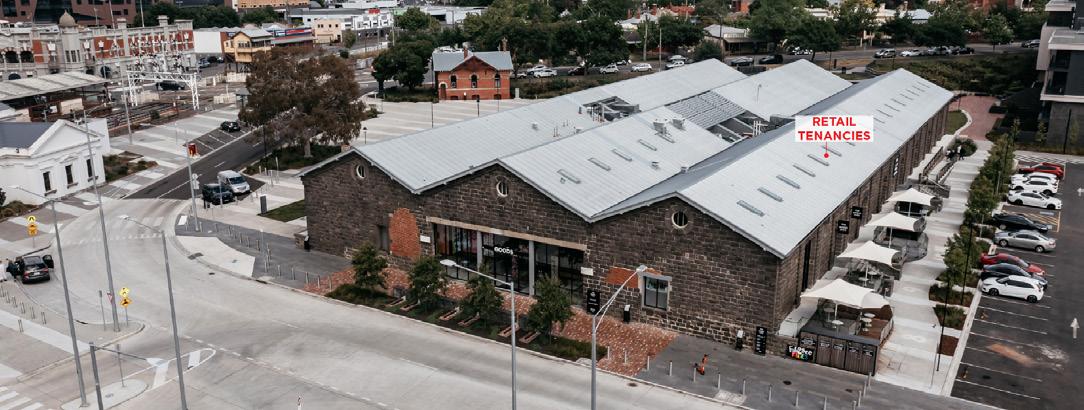
PERFECT FOR A VARIETY OF USES INCLUDING HEALTH/WELLBEING OR HOSPITALITY
FINAL OPPORTUNITY TO JOIN BALLARAT'S NEW SOCIAL, CULTURAL AND HOSPITALITY HUB
Join retailers Itinerant Spirits, Nolans all-day dining and Railway Smash Burgers
Available for lease are the final retail opportunities at The Goods Shed Ballarat:
• Retail tenancies of 150m²-409m², plus 31m² external seating area.
• Ideal for a variety of uses including general retail, wellness, gallery, studio or taphouse/microbrewery.
Located next to the Ballarat train station on the doorstep to the CBD, The Goods Shed Ballarat is a beautifully refurbished heritage space, featuring retailers Itinerant Spirits, Nolans all-day-dining and Railway Smash Burgers, plus The Events Hall. Managed by hospitality powerhouse Atlantic Group, The Events Hall has been operating since early 2022, with venues including Carriage Rooms, Terminus Theatre and the incredible Lydiard Hall.
The Goods Shed also features two outdoor plazas, which are drawcards for events including weddings, Itinerant's Feb-Fever festival, markets, and more.
For total customer convenience, there is ample on-grade parking plus a free, 405-space multi-deck available.

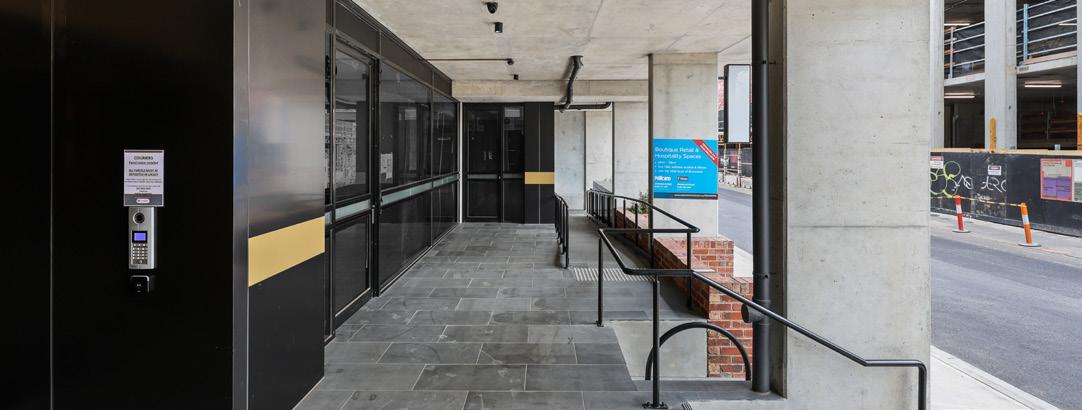
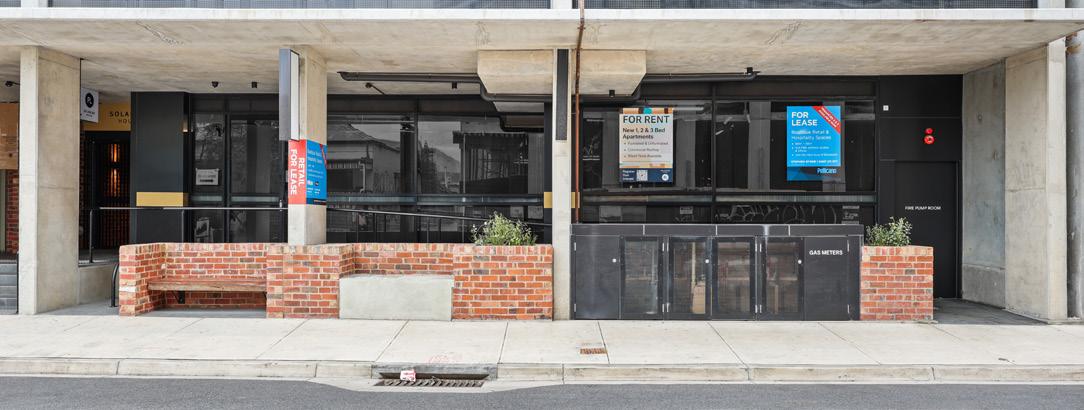
PERFECT FOR A VARIETY OF OCCUPANTS INCLUDING HEALTH/WELLBEING,
TWO EXCITING RETAIL OFFERINGS IN BUZZING LOCATION
Retail tenancies of 68m² and 70m²
Located on the ground level of Solarino House, which comprises 40 residential apartments and 30 Rambla self serviced apartments with 140* occupants, are the final two retail vacancies. These spaces are perfect for food & beverage, convenience/grocer, service retail and professional/creative office. Fitout with base services including gas, grease trap, 3 phase power, kitchen exhaust and heating/cooling mechanical.
Surrounded by a population explosion with thousands of residences in immediate proximity, this sought after opportunity is situated in one of Melbourne’s most eclectic inner city suburbs only 5kms* from the CBD. It is well-connected and easily accessible by public transport, only 40m* from Anstey Train Station and a busy bicycle path - providing constant pedestrian foot traffic.
Onsite restaurant Casa Chino, is operated by The Talisman Group on the ground floor, bringing a new scene of Peruvian Chifa to the Brunswick cuisine.
*Approx
PARTIALLY FITTEDFORHOSPITALITY
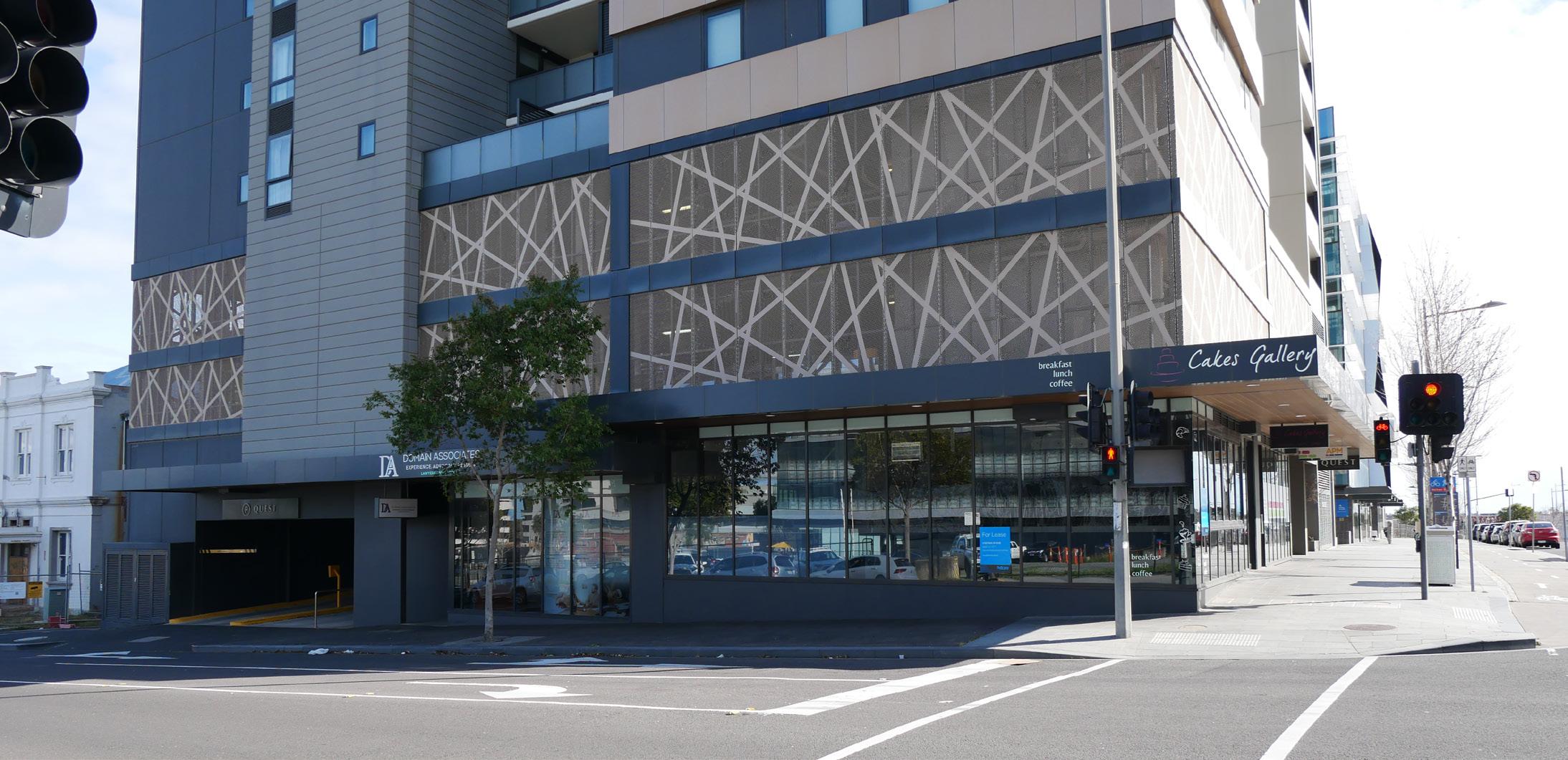
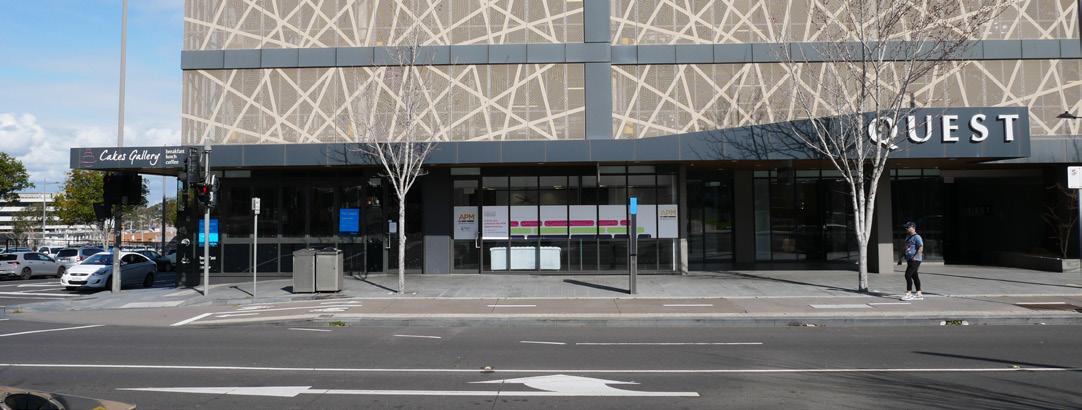
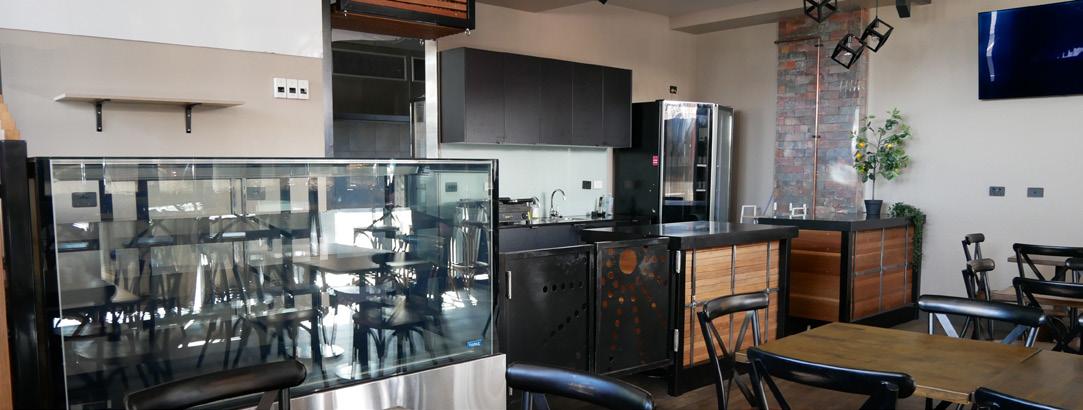
READY-TO-GO LOCATION IN THE HEART OF DANDENONG'S CBD
HIGH EXPOSURE HOSPITALITY OPPORTUNITY WITH BUILT IN DEMAND
Located at the base of a busy Quest Apartment Hotel
Positioned on a prominent corner at the entrance to Quest Dandenong Central, this hospitality tenancy offers an exceptional opportunity for operators seeking a high-exposure, ready-to-go location in the heart of Dandenong’s CBD.
The tenancy provides a head start for hospitality uses, with many key items already in place. It’s a flexible canvas, ideal for an operator wanting to capitalise on a steady customer base.
Property Features:
• 90m² tenancy
• One car space
• Corner tenancy with high exposure and natural light
• Located at the main entrance to Quest Dandenong Central (55 room/95 key serviced apartments)
• Partially fitted for hospitality, providing a head start on setup
• Flexible layout to suit café, casual dining, or grab-and-go food concepts
• Walking distance to Dandenong Train Station and major transport connections
• Built-in customer base of hotel guests, business commuters, residents, and local workers, including nearby ATO and DHS offices
• Surrounded by retail, dining, and community amenities within a busy CBD precinct
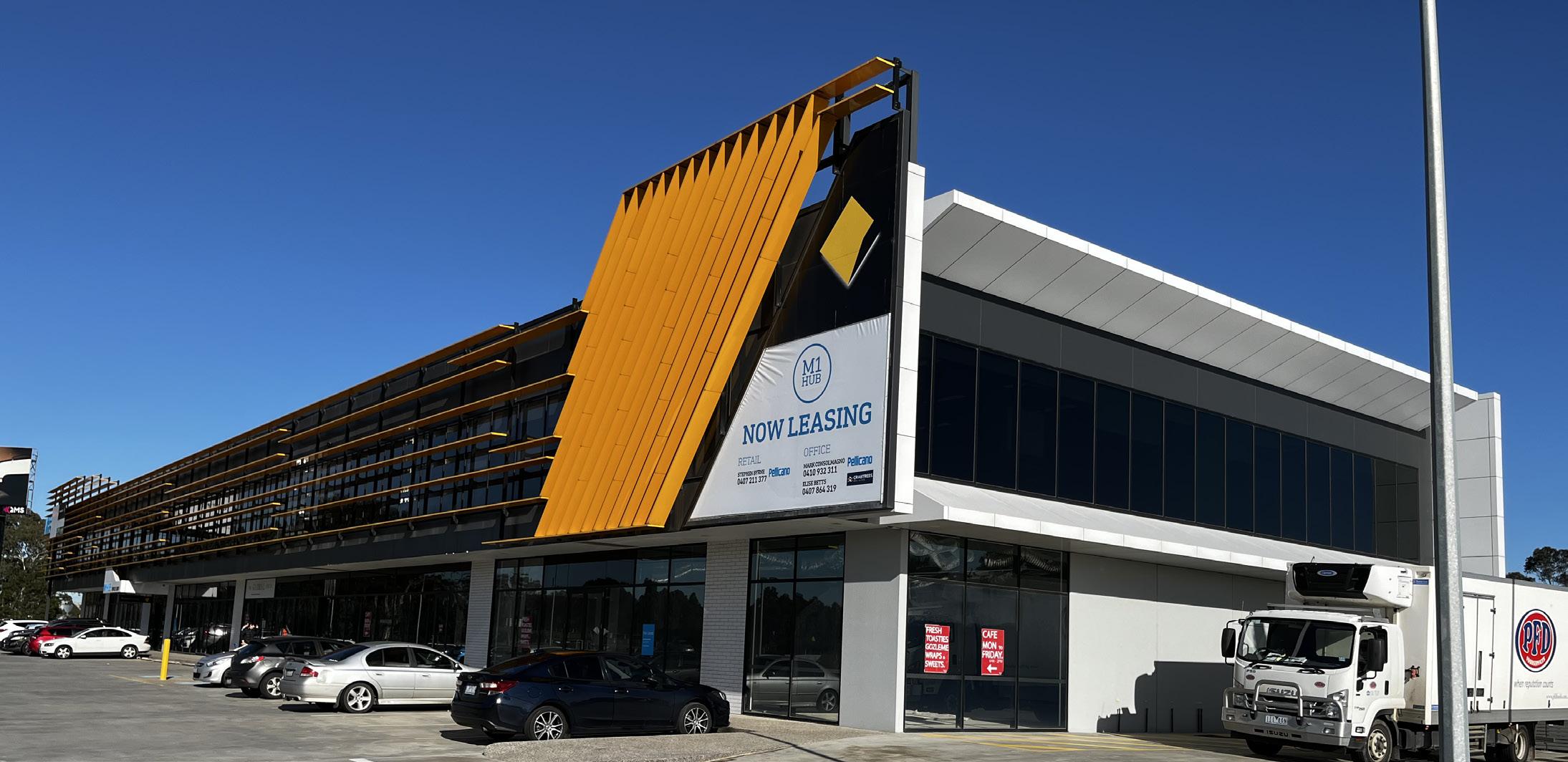


MIXED USE RETAIL/OFFICE/SHOWROOM/GYM
HIGH EXPOSURE RETAIL - LARGE CATCHMENT
To suit a wide variety of uses
This pristine development is ideal for a variety of uses including supermarket, fresh food, hospitality, retail services, office and showroom:
• Ground floor tenancies from 77m² - 529m² available
• First floor fully leased
• Ample signage and onsite parking
• Judo Bank and The Global Local café open onsite
• Join commercial occupiers Queen Elizabeth Centre, CBA Business Banking Centre, Manpower Services Australia, Linfox and KEO Care
M1 Hub is located on Western Port Highway near South Gippsland Freeway cross over and allows retailers and businesses to take advantage of M1/ M2 Industry Parks 2,000+ employees, and capitalise on the residential catchments of Lynbrook, Hampton Park and Cranbourne.





FINALTENANCY
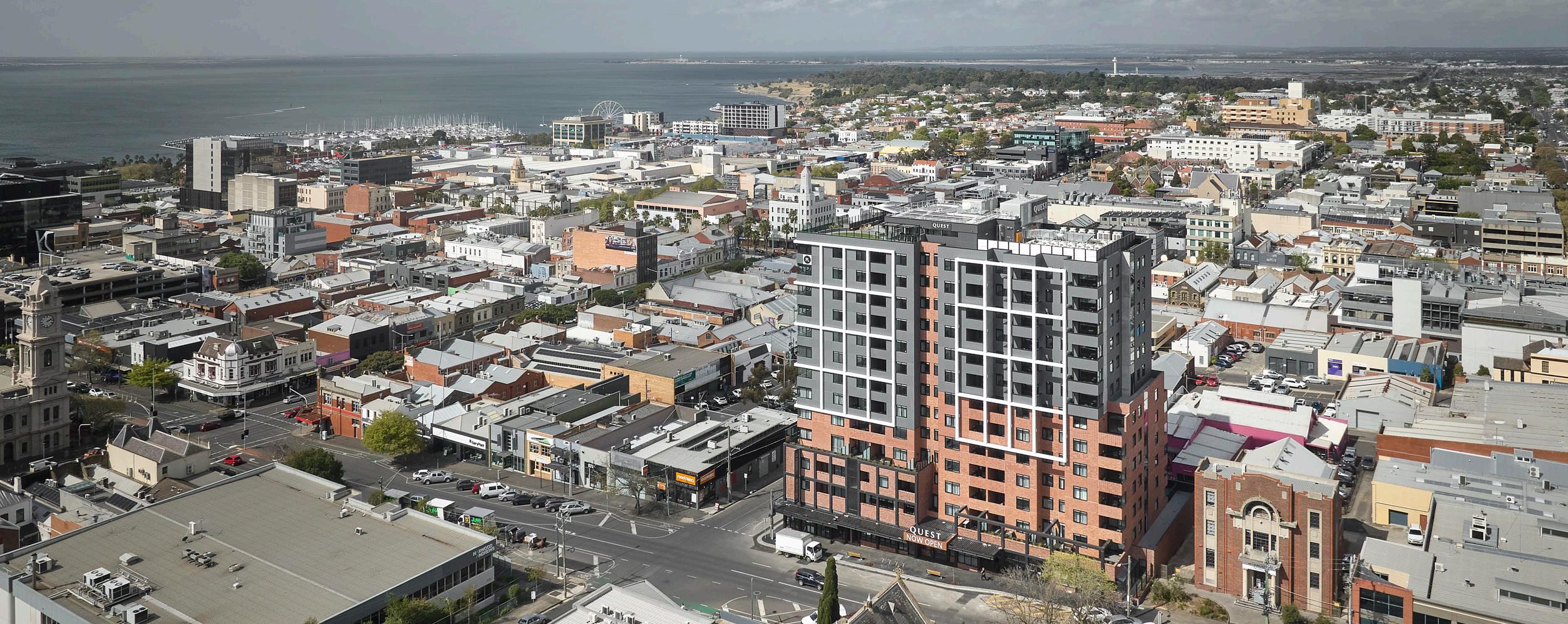

PRIZED CORNER POSITION IN THE HEART OF GEELONGS
HIGH EXPOSURE HOSPITALITY OR SERVICE RETAIL/OFFICE OPPORTUNITY
Tailor-made customer base - 150 Quest and private apartments onsite + staff
This is the final opportunity to join the action at Quest Geelong Central. Fronting Gheringhap Street and positioned at the Quest Apartment Hotel entry, the 109m² available space has a tailor-made customer base including 87 serviced apartments operating at almost 100% capacity, plus 63 residential apartments.
The space is ideally located in the heart of Geelong's commercial, medical and hospital precinct, adding to the established customer base with high foot traffic and professional services all within walking distance.
The building’s prized corner position benefits from exceptional access via road and public transport. LaTrobe Terrace, Bellarine Highway and Princes Freeway are minutes away. Geelong Train Station is a short 800m walk and bus routes 22, 25 and 43 are all within easy reach.
1,600m²SITE

INDUSTRIAL
1 ZONING SUITS A WIDE RANGE OF POTENTIAL USES (STCA
HIGH EXPOSURE SHOWROOM/OFFICE/QSR OPPORTUNITY WITH DRIVE-THRU (STCA)
Outstanding Position on Boundary Road | Huge Inbound Traffic Exposure
This high-profile property offers an exceptional opportunity to position your business in one of the south-east’s most dynamic commercial corridors. Situated on the busy Boundary Road, the site enjoys unparalleled exposure to inbound traffic - ideal for businesses that thrive on visibility and accessibility.
Formerly occupied by Westpac, the property is already equipped with professional infrastructure and suits a wide range of potential uses (STCA), including; office/consulting, showroom/display suite, medical/allied health, fast food/cafe/QSR, traderetail or specialty retail.
• 1,600m² site* with 185m² building area*
• Drive-thru canopy – ideal for Quick Service Retail (QSR) or customer-facing business
• Located in the heart of the Mordialloc industrial precinct
• Zoned Industrial 1 (IN1Z) – flexible use options (STCA)
• Positioned on major arterial with significant daily traffic
• Close to Mordialloc, Edithvale, and growing residential catchments
• Signage Opportunities: Excellent street frontage on Boundary Road
• Close proximity to Eastlink, Nepean Highway & other key routes
CHILDCARE OPPORTUNITY


TAKE
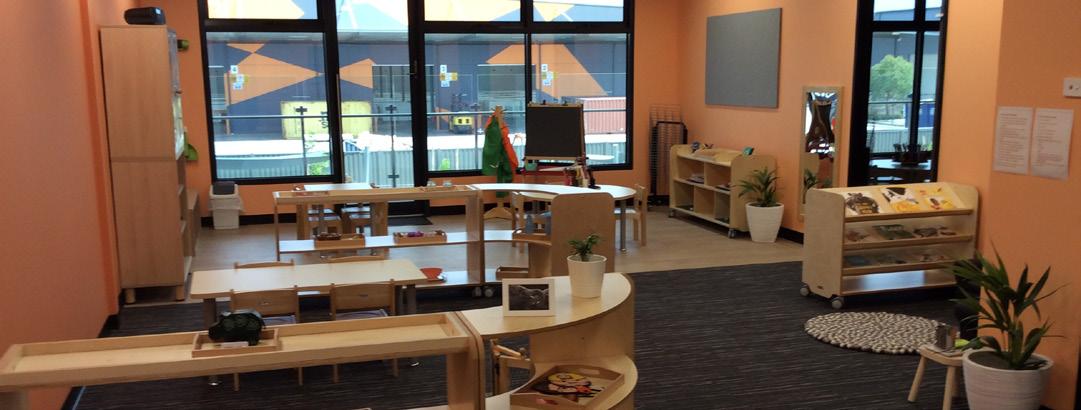
OPPORTUNITY TO LEASE CHILDCARE WITHIN PRIME LOCATION
3,500+ employees across office, retail and the Moorabbin Super Centre
67 Corporate Drive is located in the centre of the amenity-rich Parkview Estate, conveniently located on Warrigal Road, Moorabbin. Work, shop or relax - the amenities and facilities allow everyone to structure their day with ultimate convenience.
ChilProperty features:
• 180* place childcare
• 1,092m2 internal space
• 1,352m2 external space
• Total area: 2,444m2
• 42 car spaces
Parkview Estate is an established $500 million business and lifestyle community. Around 180,000m² of space has been developed across the estate, housing circa 100 businesses and hosting 4.22% of the City of Kingston’s total workforce.
*Subject to relevant auditory approvals
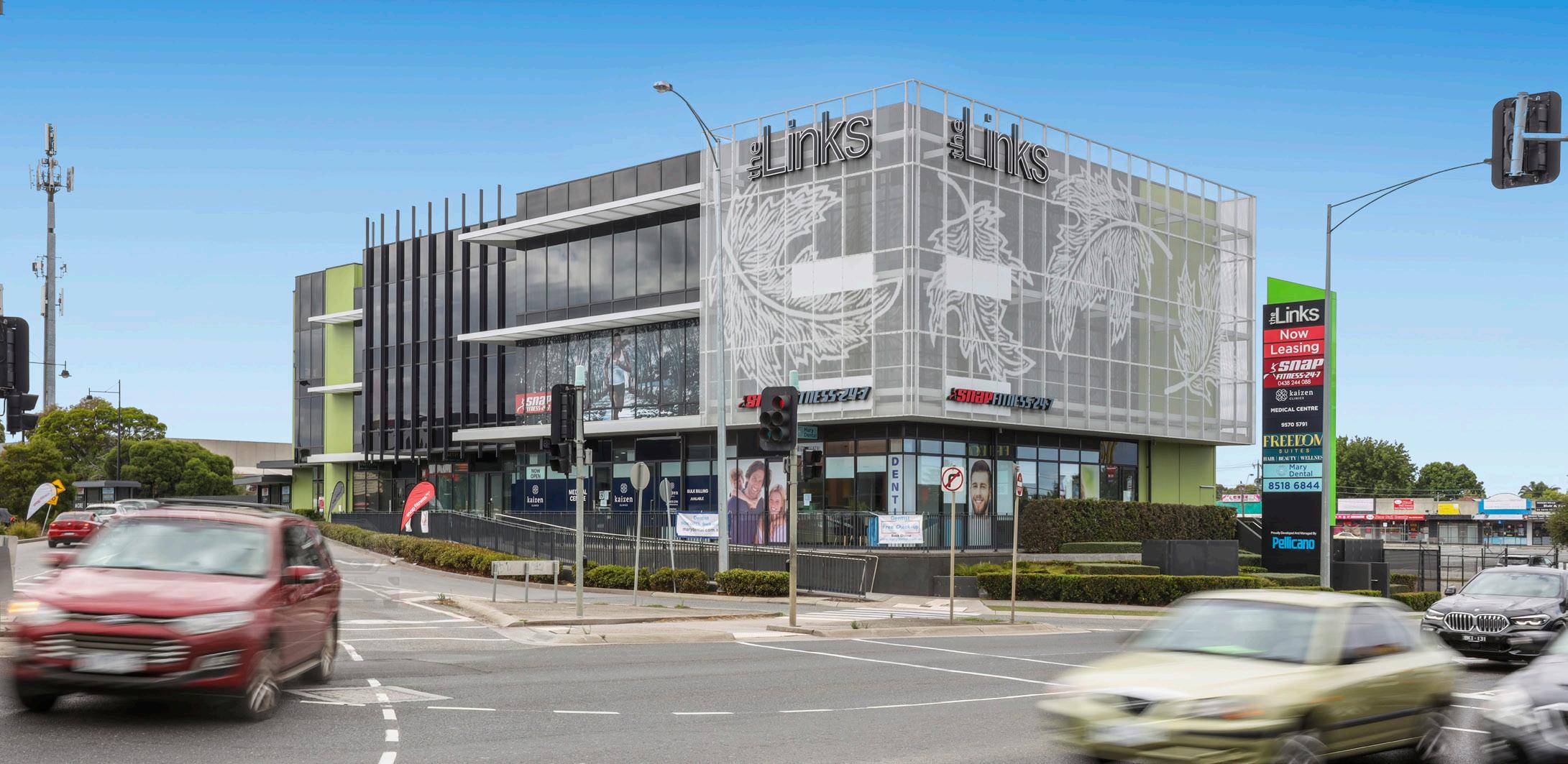
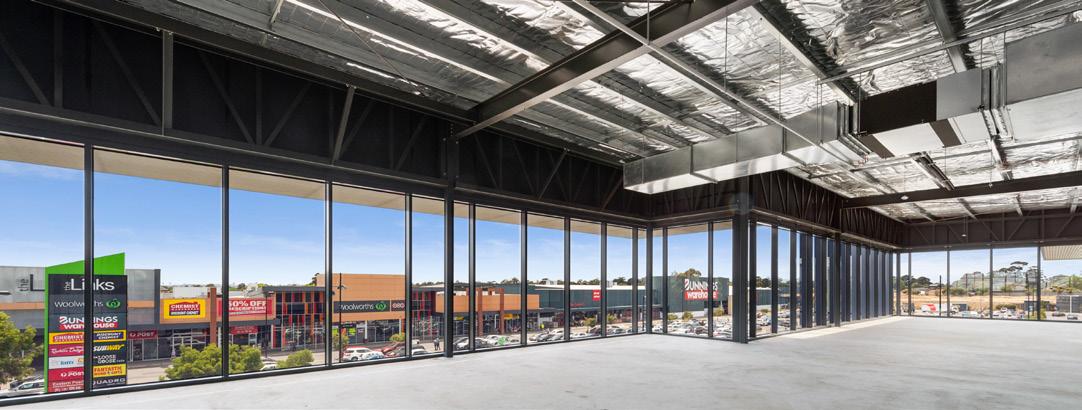
SUITS PROFESSIONAL SERVICES, OFFICE, MEDICAL, LIFESTYLE, HEALTH & WELLNESS
FLEXIBLE FLOORPLATE OR SPLIT TENANCIES
Take as little as 82m²
Stage 2 of The Links comprises contemporary office space, with the whole of level two available. There are four tenancies available ranging from 82m²-350m². Complementing the commercial space are ground level retailers Kaizen Clinics, Mary Dental and Freedom Suites beauty and wellbeing studios, together with Snap Fitness (L1).
• Tenancies ranging from 82m²-350m²
• Full fitout package on offer
• Abundance of natural light and open plan work stations
The Links is a thriving retail hub and includes Woolworths, Australia Post, Bakers Delight, Chemist Warehouse, independent retailers and a 13,120m2 Bunnings Warehouse. These offerings plus the new gym and service retailers in Stage 2 offer ample amenity to staff and visitors.
• Lift access via professionally appointed foyer
• Reserved car parking plus large public carpark
• Spoilt with plenty of staff and client amenity
RETAIL AND SERVICE HUB IN OAKLEIGH SOUTH

The Links Stage 3, 1041 Centre Road
OAKLEIGH SOUTH


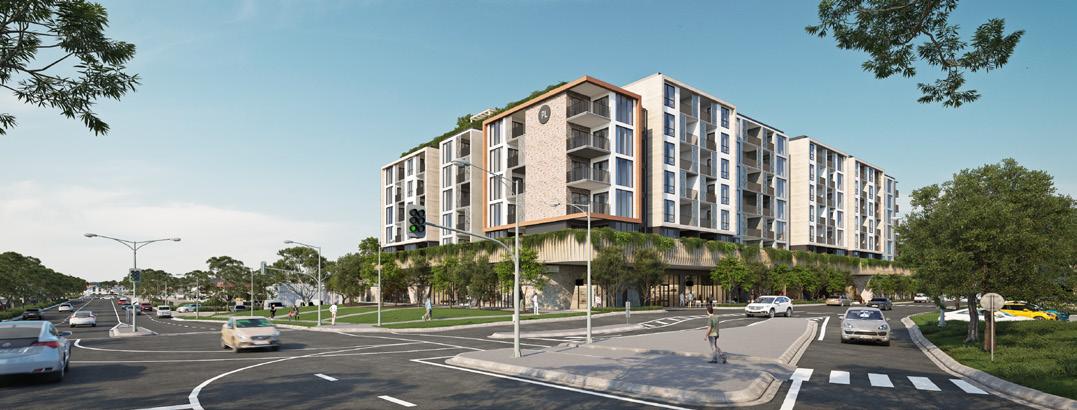
ESTABLISHED RETAIL AND SERVICE HUB IN OAKLEIGH SOUTH
3,000m2 OF NEW FRESH FOOD, RETAIL, ENTERTAINMENT & HOSPITALITY
Join some of the biggest names in retail, located in a connected hub
These new spaces are co-located within an established and successful shopping and community hub, with multiple anchor tenants including Woolworths, BWS, Bunnings Warehouse, Chemist Warehouse and over 12 specialty retailers.
This boutique retail offering will comprise of high-end architectural elements, offering contemporary, light filled spaces:
• Up to 11 ground floor tenancies: 86m² - 1,800m²
• Targeting supermarket of 1,800m²
• Huge signage opportunities
• Extremely accessible and convenient
• Access to 670 carparks
• Spaces are encased by a lush, open plaza perfect for outdoor dining and socialising
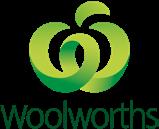






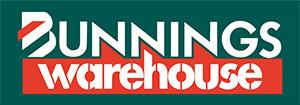



Artist's Impression
Artist's Impression
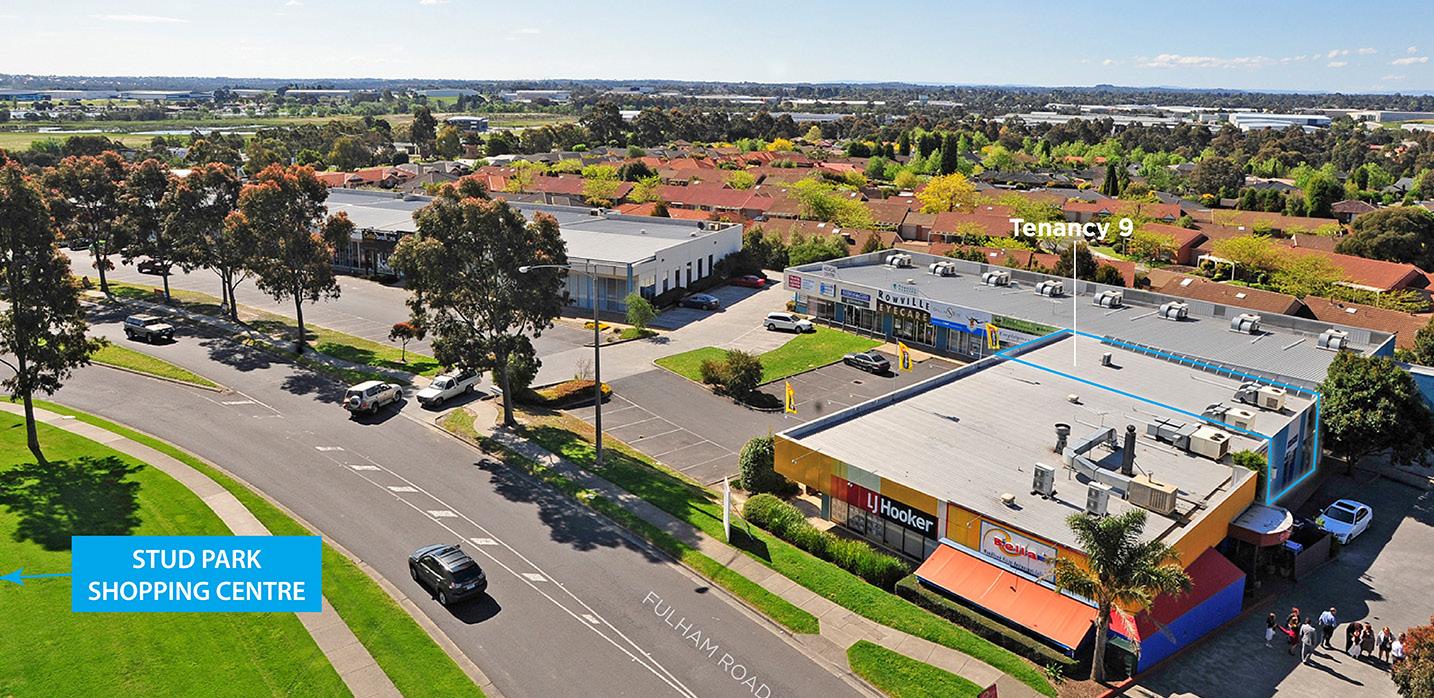
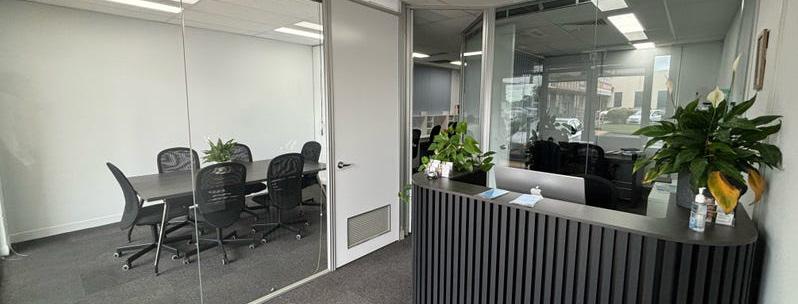
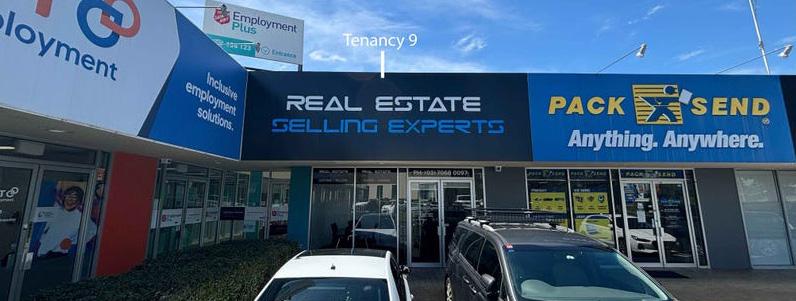
VERSATILE OPPORTUNITY IN BUSY NEIGHBOURHOOD CENTRE
FLEXIBLE SPACE
Superbly positioned opposite busy Stud Park Shopping Centre
A flexible 100m² ground floor space will be available now and is perfectly suited for office, retail, showroom or service retail including hair, nails and health and wellbeing. Located in a high-traffic area opposite Stud Park Shopping Centre, this tenancy offers excellent exposure and convenience.
Key features:
• 100m² tenancy
• Dual access for added staff convenience
• Abundance of on-grade parking customers and staff
• Pylon signage on Wellington/Fulham Road corner
• Convenient location with easy access from Wellington Road
• Neighbouring retailers include Supercheap Auto, Cellarbrations, Pack & Send, Rowville Central Clinic and more
• Additional upcoming opportunites of up to 1,000m², suitable for the above listed uses
STEPHEN BYRNE - 0407
RETAIL QUEENSLAND
> LARGE FORMAT RETAIL
> SHOPS
> TRADE SALES
The Point, 138-140 Point Cartwright Drive BUDDINA FOR LEASE



THE SUNSHINE COAST'S RETAIL CONNECTION
AVAILABLENOW
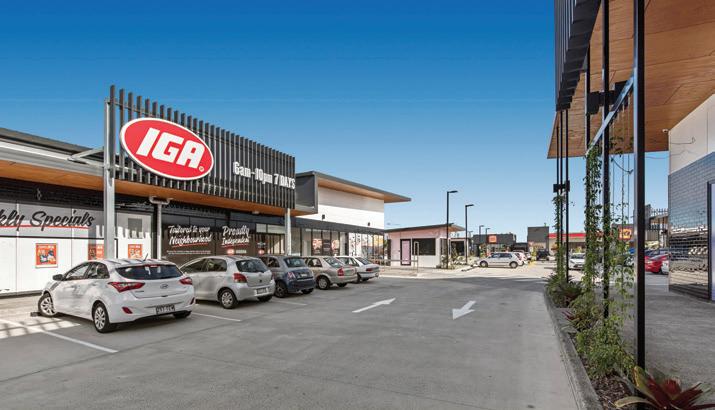
FINAL OPPORTUNITIES TO JOIN THE POINT SHOPPING CENTRE
Rare vacancies available at busy retail precinct
The Point on the Sunshine Coast offers excellent exposure to busy Nicklin Way and perfectly positionedconnecting Mooloolaba to Caloundra.
Don't miss the final opportunity to establish your business with other leading names including Hungry Jack's, IGA and Anytime Fitness at The Point Shopping Centre.
• Tenancy A- Fully fitted hospitality opportunity of 119m2 (92m2 internal + 27m2 external seating)
• Tenancy D- Fully fitted hair dressing opportunity of 104.1m2
• Tenancy L- Fully fitted general retail space of 71.6m2
• 18.5 million cars passing annually and 50,000 daily
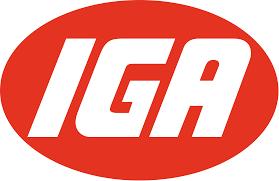
• 2,500 homes in the catchment area
• Opportunities include cafe, medical and service retail
• Opposite major Kawana Shoppingworld
• Secure your position immediately
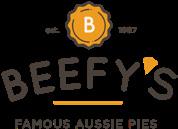
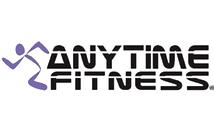
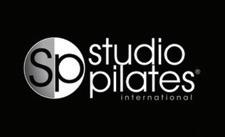
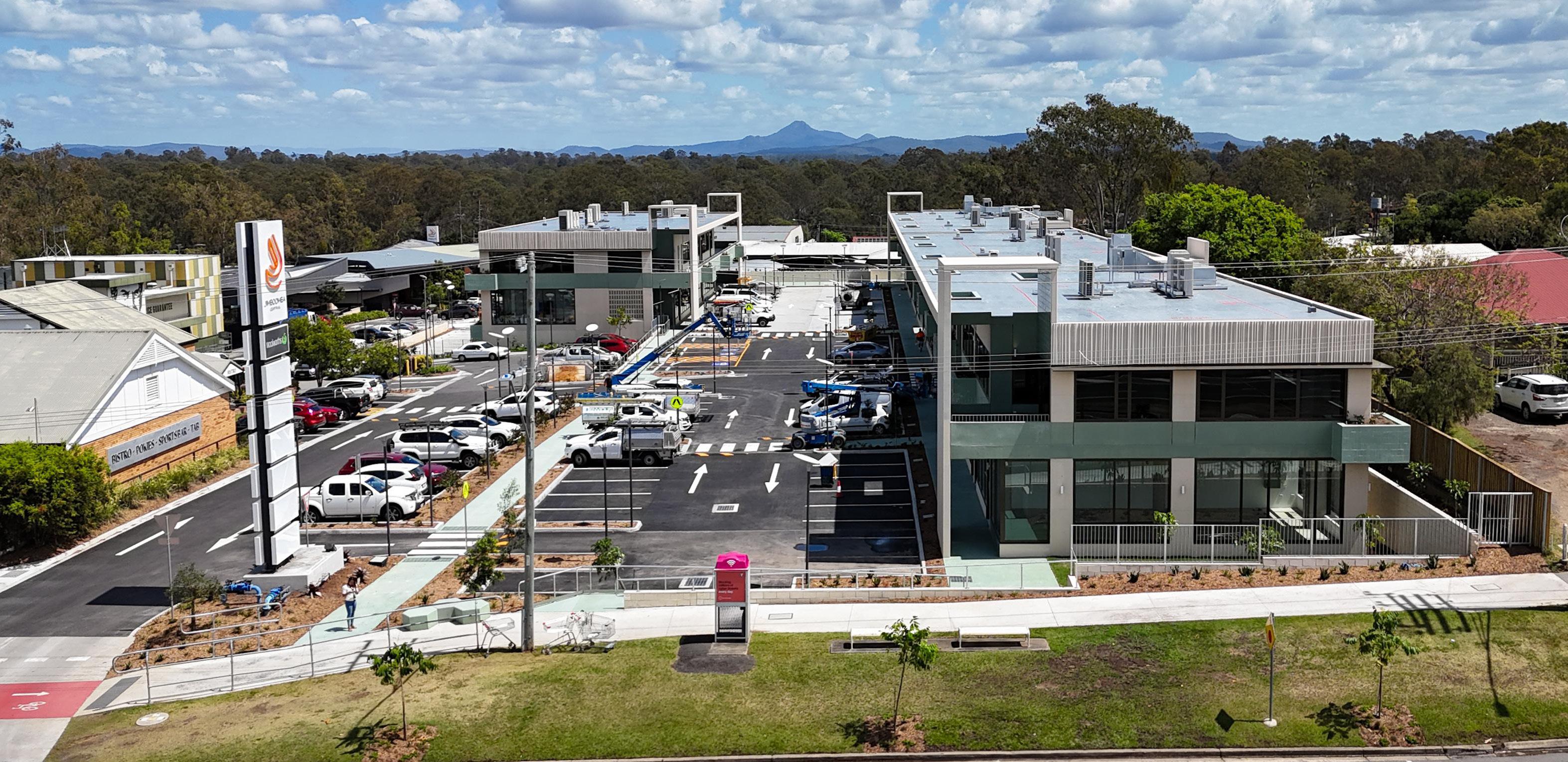
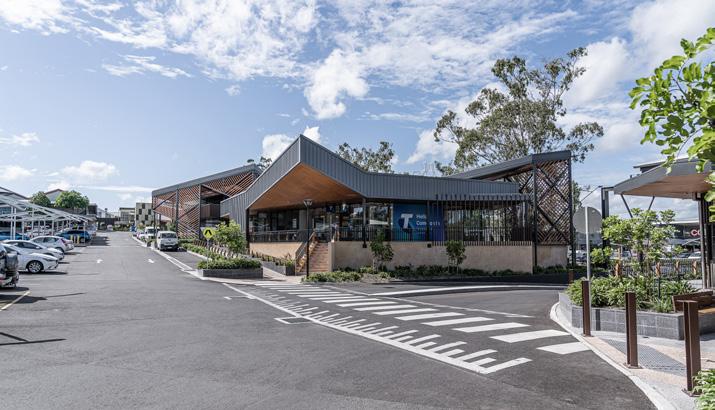
STATE OF THE ART WORKSPACES


JOIN THIS EXCITING LIFESTYLE AND SERVICE PRECINCT
60m² to 800m² tenancies
A collaborative project between Zagames and Pellicano, Jimboomba Central has undergone a major transformation to emerge as a new lifestyle zone and destination. Anchored by major retailer Woolworths, Stage 2 of the new Jimboomba Central also includes Australia Post and 14 specialty stores. Operators are now sought for Stage 3.
The third and final stage of the centre's refurbishment and rebuilding is now complete. Leasing opportunities combine contemporary design and retail amenity. This new professional services and retail precinct offers the perfect work place and retail opportunity for new tenants and customers.
Join us where you can connect, collaborate and give your business the space it needs to grow with spaces ranging from 60m2 - 800m2






Jimboomba
STEPHEN BYRNE - 0407 211
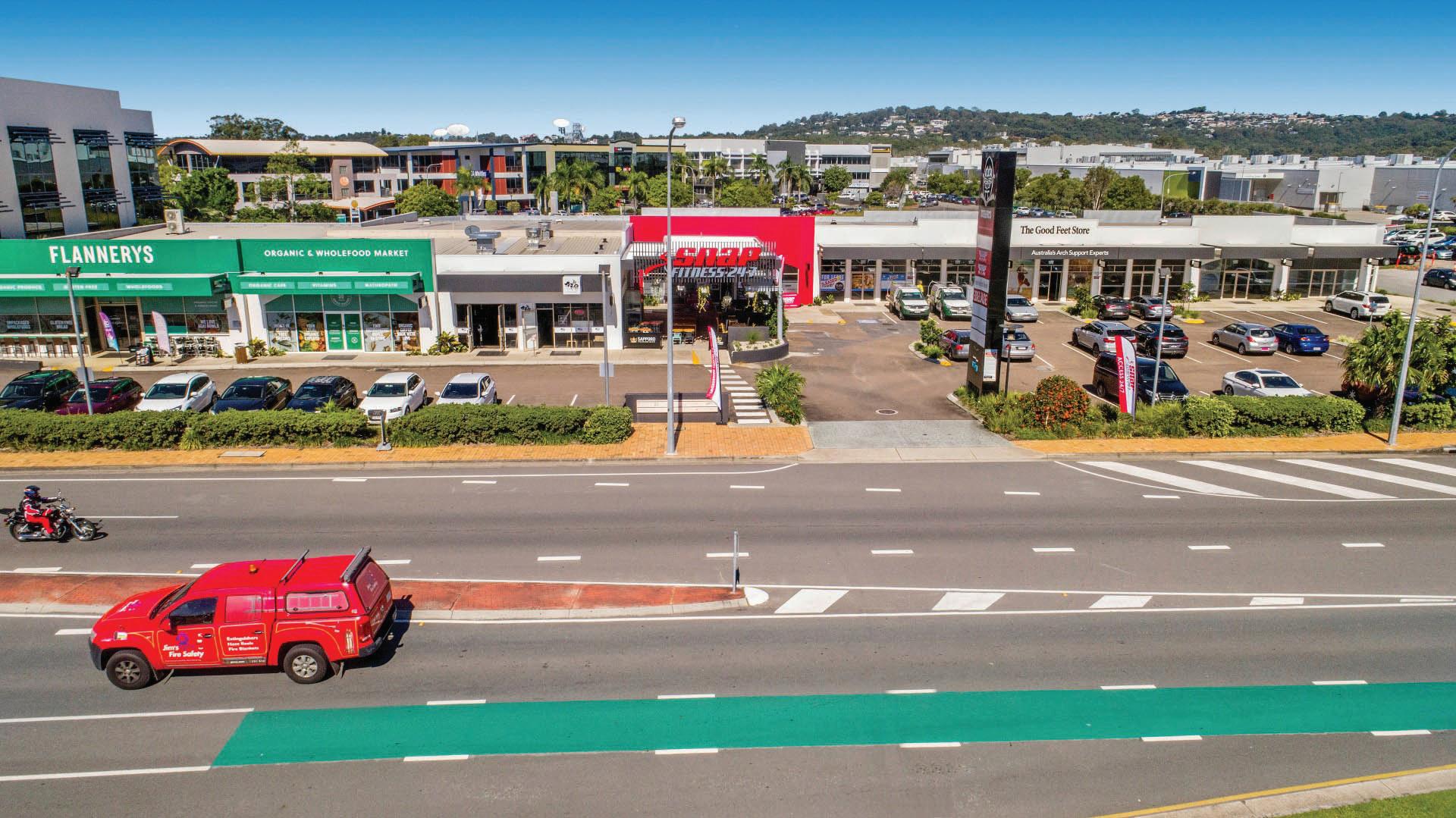
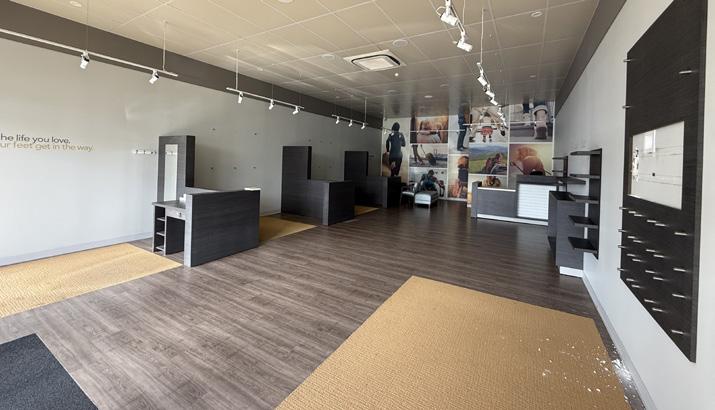
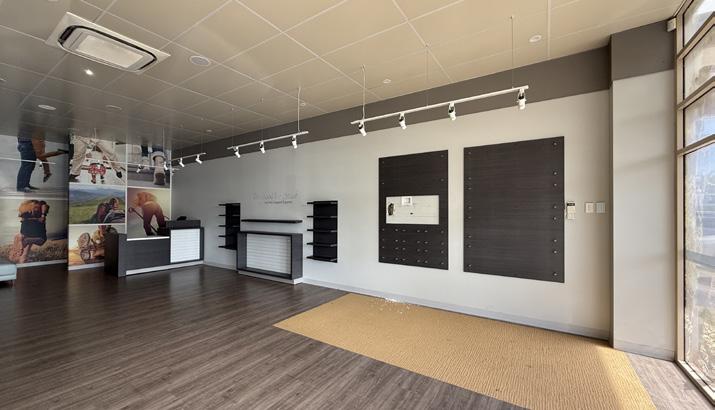
BESPOKE SHOPPING IN THE HEART OF MAROOCHYDORE
BE PART OF THE NEW SUNSHINE COAST CBD!
Last chance to join Snap Fitness and Flannery's Grocer
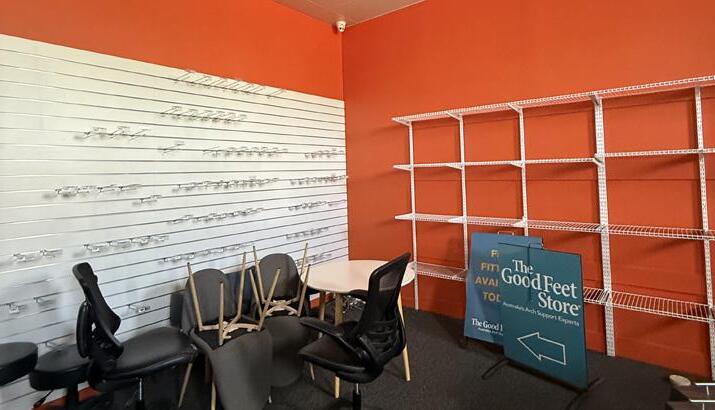
Located along bustling Plaza Parade connecting directly into the centre of the Maroochydore CBD while sitting directly opposite the Sunshine Coast's largest shopping centre, Sunshine Plaza. Plaza Markets sits surrounded by major retailers, commercial office tenants and major banking institutions, including Commonwealth Bank, Westpac, Woolworths, Bunnings Warehouse, Big W, Harvey Norman and Myer.
With convenience of direct onsite car parking at your door step this space would suit food service or medical operators.
Key features include:
• One tenancy available of 128m2
• Convenience of onsite carparking at your door
• Expansive retail shopfront with exposure to Plaza Parade
• Modern architectural landscaping
• Rear access for loading and deliveries
• Short term leases available
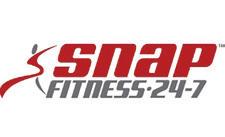

Lucia House, 3 Centreline Place
UNDER OFFER
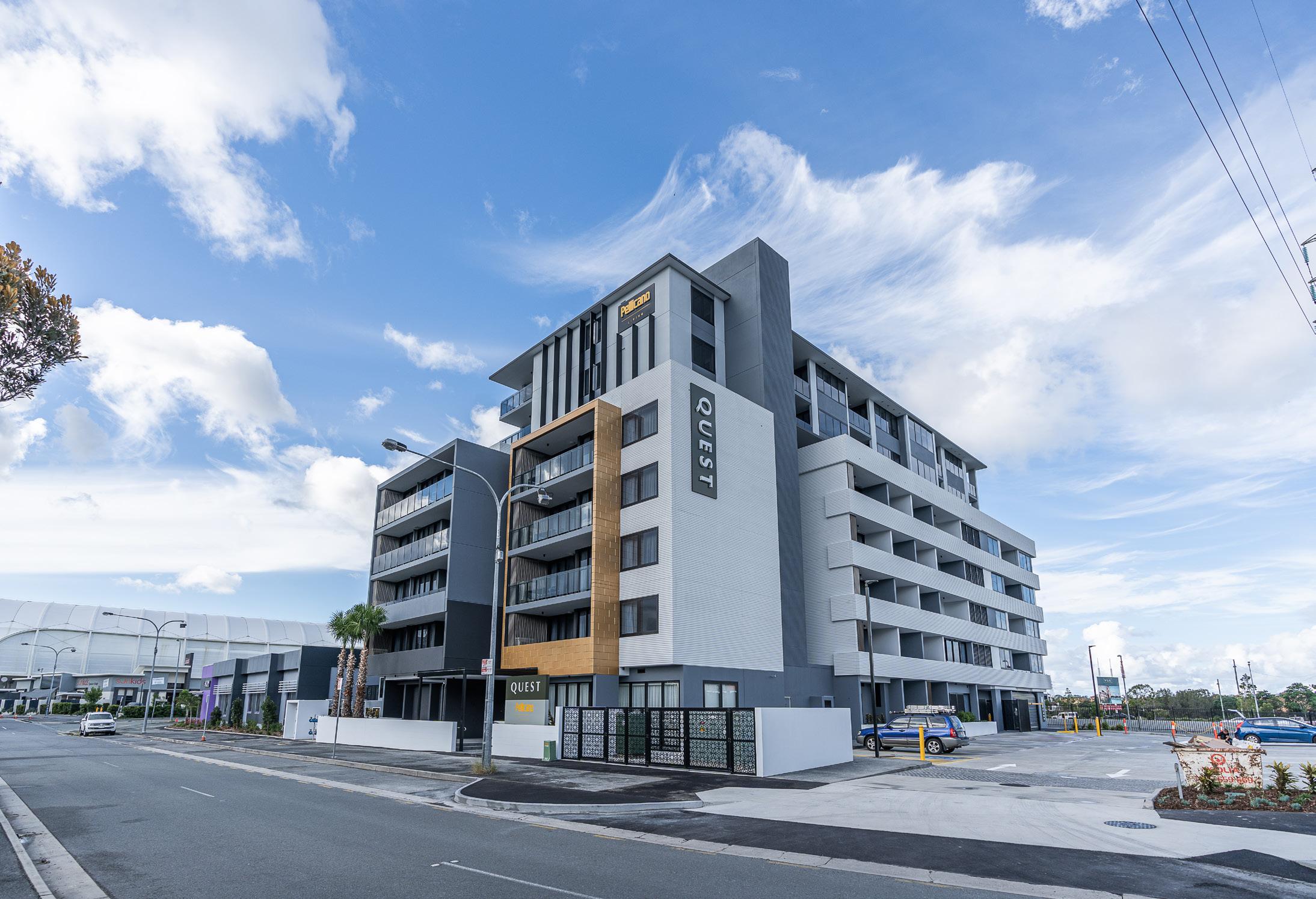
WALTER'S COFFEE HOUSE - A RETAIL BENCHMARK
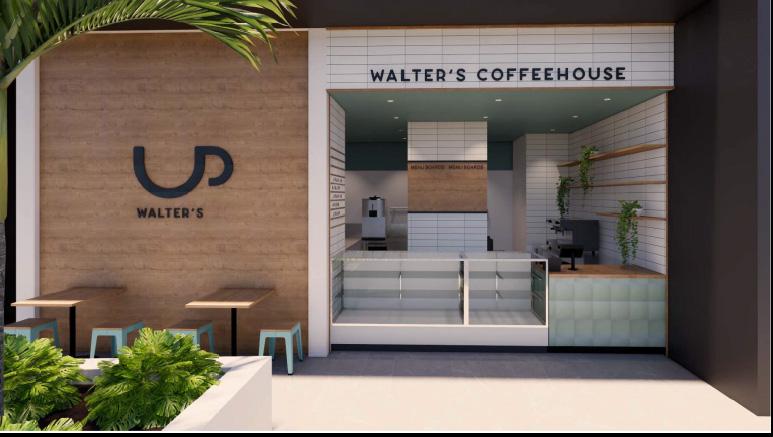
SITUATED IN THE HEART OF THE THRIVING ROBINA CBD
Surrounded by lifestyle amenity - ready for fitout!
This is an exclusive opportunity to be a part of the rapidly growing North View precinct of Robina. This contemporary 37m² offering is situated in Lucia House, an eight storey mixed-use tower comprising 80 suites operated by Quest Apartment Hotels and 24 high end residences designed and managed by PL.
Whether you're a retailer, startup or looking to expand, this versatile space is ready to be transformed to suit your business.
The tenancy is located adjacent to the new Anytime Fitness and includes a secluded outdoor dining area and private amenities. Positioned in a highly sought after location it is surrounded by amenity and infrastructure including:
• Robina Town Centre 1.3km
• Robina Train Station 2.3km
• Robina Medical Hub anchored by Robina Public Hospital, Robina Private Hospital, Queensland Health Medical Precinct and Australian Unity
• Cbus Super Stadium 280m
• Bond University Institute of Health and Sport
• Public and private schools
• Significant commercial office and retail precincts
Artist's Impression
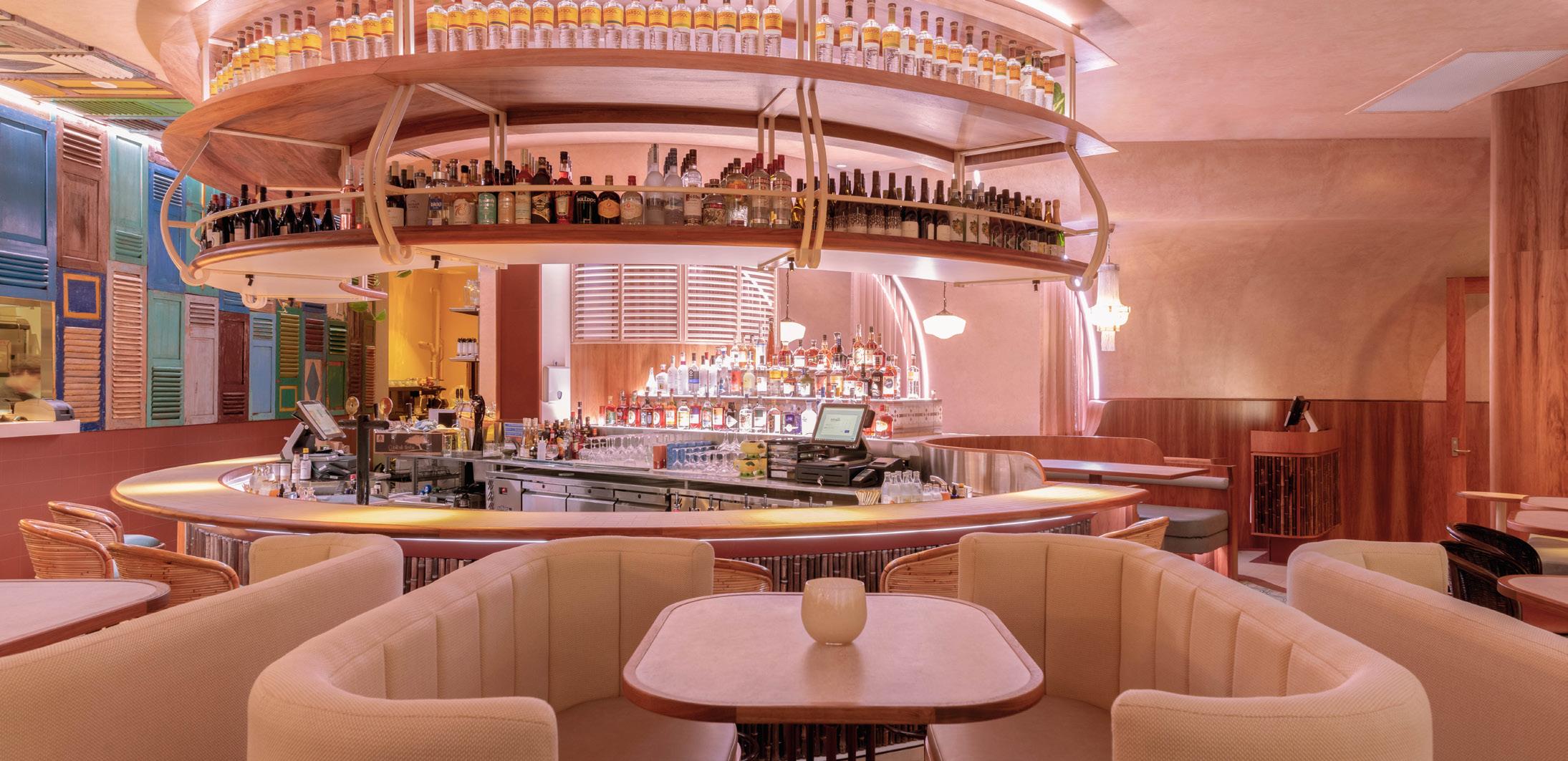
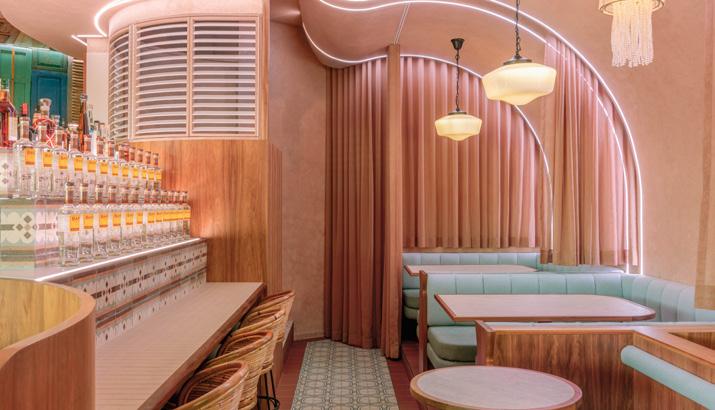

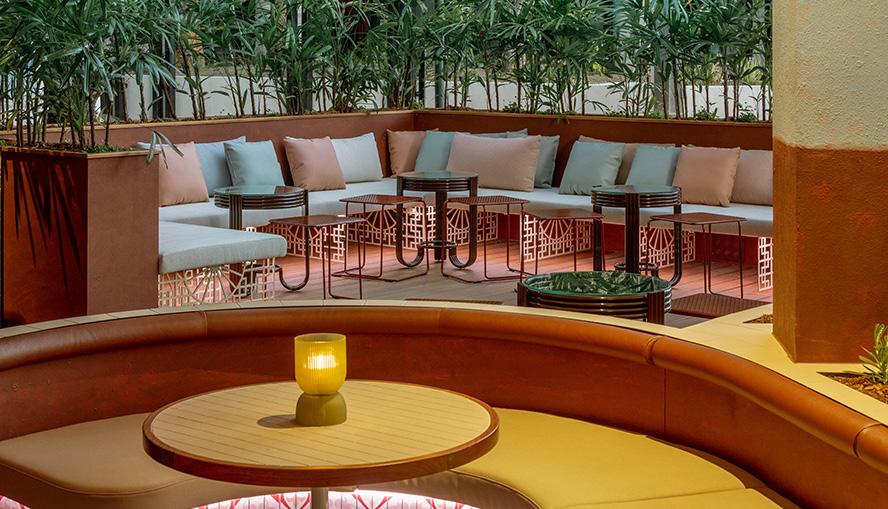
HIGH EXPOSURE CORNER LOCATION WITH EXCLUSIVE OUTDOOR DINING SPACE
FULLY FITTED RESTAURANT & KITCHEN
Walk in and start trading!
An exceptional opportunity to acquire a fully fitted restaurant space in a high end mixed-use precinct, South/City/SQ. This turn-key opportunity offers a complete high-quality fitout, and an inviting dining area, allowing an experienced hospitality operator to seamlessly commence business operations.
Features:
• 227m² including 180m² of internal and 47m² of external space
• Indoor and exclusive use outdoor dining
• Award winning high quality fit-out designed by Collectivus
• Fully equipped kitchen
• High exposure corner location with Logan Road frontage
• Adjacent to renowned Italian restaurant, Sasso Italiano
• Join highly regarded hospitality operators such as South City Wine, Sue's Burgers, Ha'Ne Sushi, Little Red Dumpling, Uncle Don and Le Boulangerie Amour Fou
South/City/SQ is a high end mixed use precinct conveniently located on the door step of Brisbane’s CBD. On full completion the precinct will boast 7 towers with over 1300 apartments, circa 6,000sqm of office, hotel, co-working, fresh food precinct including Woolworths, Market Organics, BWS and Priceline, along with an entertainment precinct anchored by Angelika Cinemas.
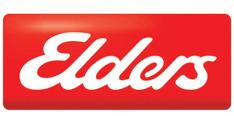
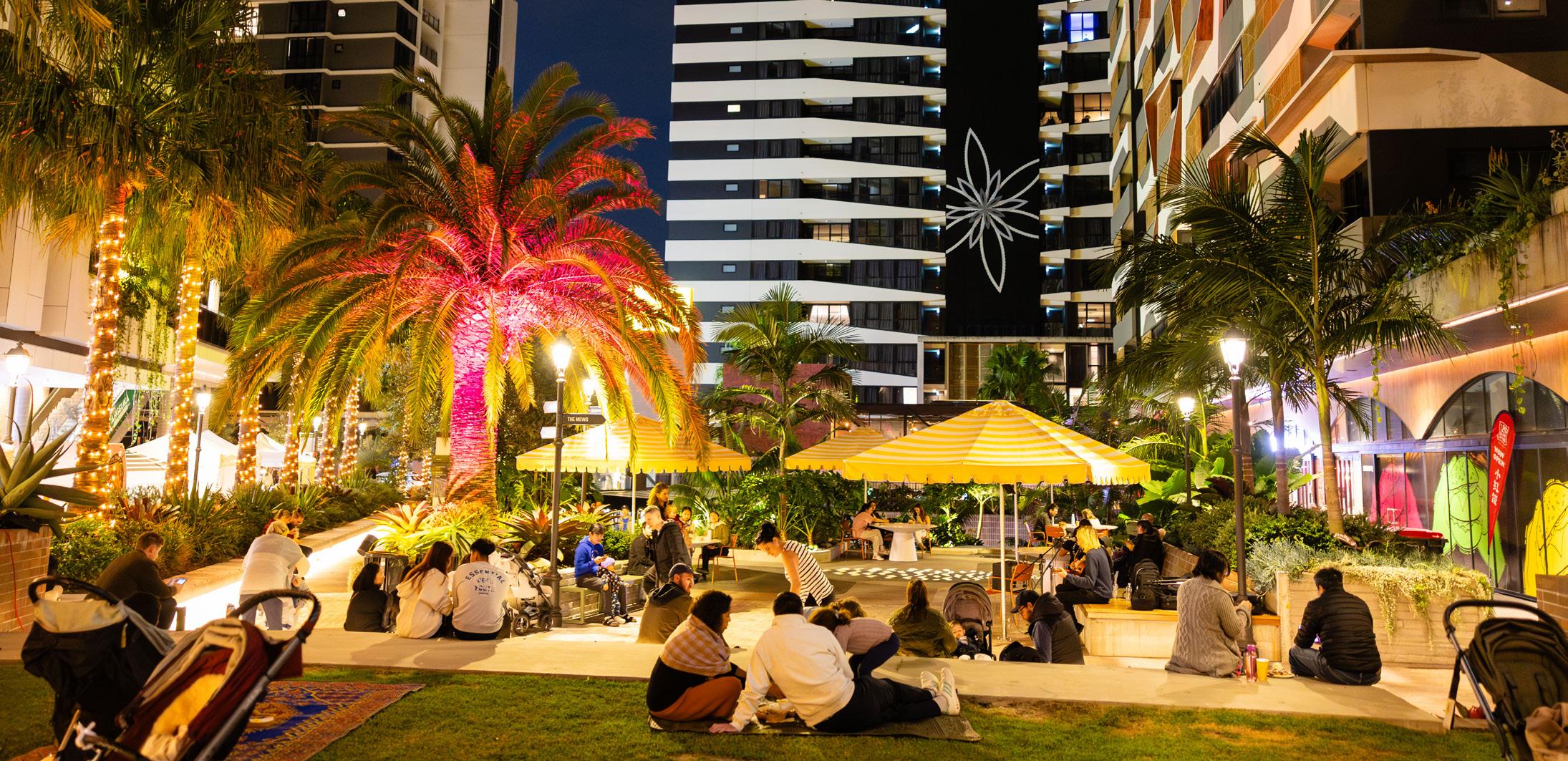
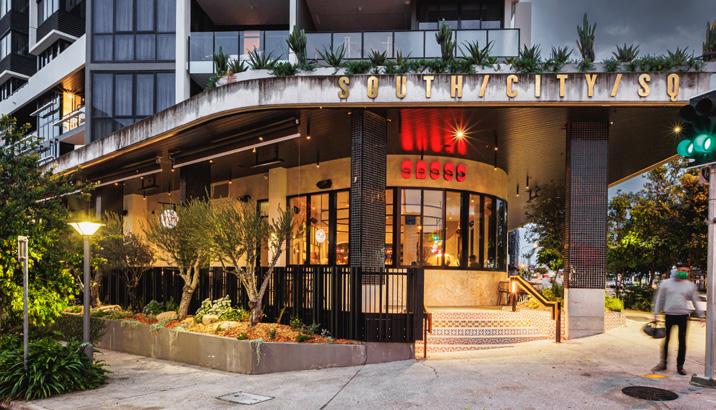


SOUTH/CITY/SQ HAS EMERGED AS BRISBANE'S PREMIER LIFESTYLE PRECINCT
LIMITED OPPORTUNITIES REMAIN IN VIBRANT MIXED-USE DEVELOPMENT
Tenancies from 20m2 - 219m2 available
South/City/SQ embraces Woolloongabba’s dynamic identity in the creation of an exciting new retail, commercial, residential and social destination unlike anywhere else in Brisbane. The masterplanned project is set on 2.3ha and at completion will feature:
• Over 13,000m² of retail including: Full-line Woolworths & BWS, Priceline, Angelika Cinemas and a thriving F&B scene
• 20,000m² of commercial office
• Eight towers including a hotel and over 1,200 apartments





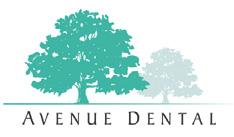

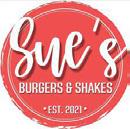
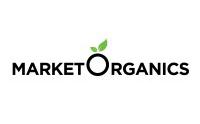
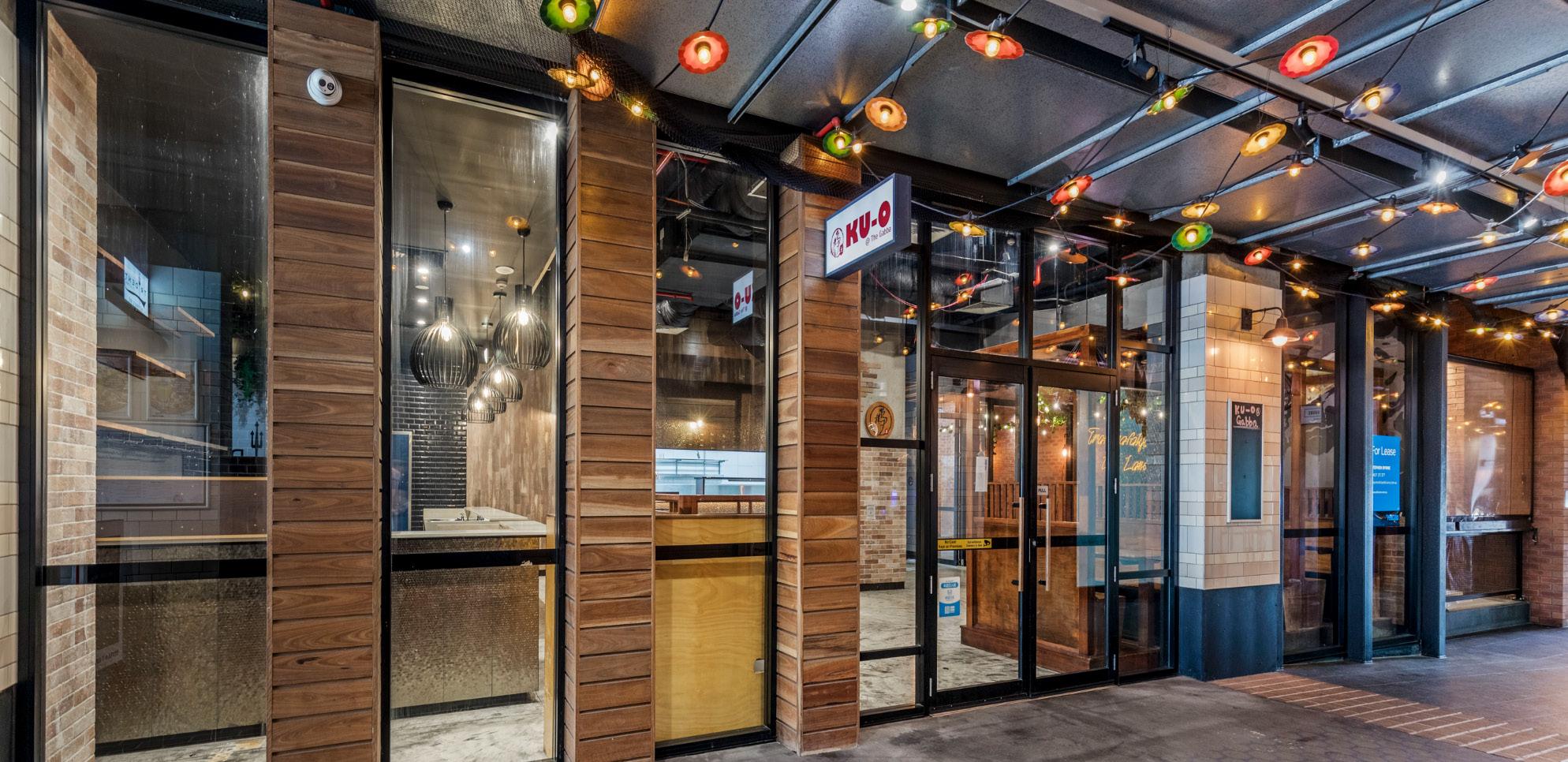
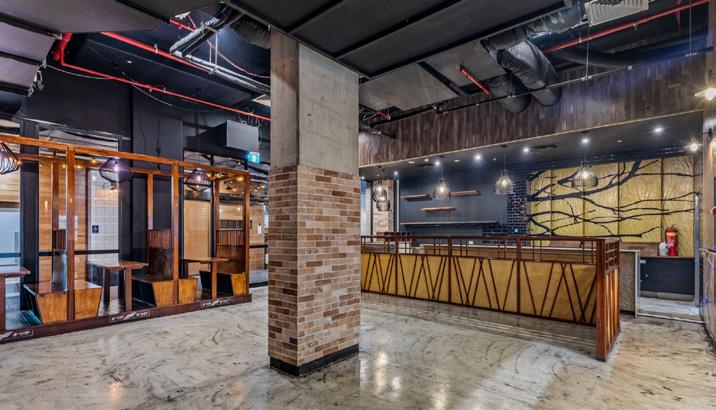


LAST TENANCY REMAINING - JOIN RIBS & BURGERS, TRIDENT CUCINA & BAR AND MORE!
ENTRY LEVEL RETAIL OPPORTUNITY IN TRAFALGAR LANE!
Situated directly opposite the Gabba
Combining the liveliness of metropolitan life with the laid-back comfort of an urban retreat, Trafalgar Lane is an exciting mixed-use development unlike anywhere else in Brisbane's inner city. A focal point of the development - and the inspiration behind its name - is its intricately designed, fantastically intimate urban laneway that connects the buildings two street frontages.
Shop 5:
• 216m² fully fitted restaurant
• Ready to occupy
• High spec fitout in place
Located on the doorstep of the Gabba sports stadium, join exciting retailers at Trafalgar Lane including Ribs & Burgers, Trident Cucina & Bar and more!
Trafalgar Lane is on the doorstep of the 42,000 seat Gabba Sports Stadium hosting national and international sporting events averaging 565,666 visitors annually (2016-2017).

BUSINESS PARKS, MIXED-USE PRECINCTS & LAND
VICTORIA
> LAND & BUILDING PACKAGES
> LAND SALES
> LEASE & PRE-LEASE
• 16,610m² office/warehouse spec
• 2,000m2 industrial warehouse
• 150m2 café
• 200m2-400m2 showrooms
• 500m2 gym
• Estate almost complete!
• Join high calibre industrial neighbours
• Only 35 minutes from Melbourne CBD
• Prime location & excellent connectivity
• Great exposure for your business
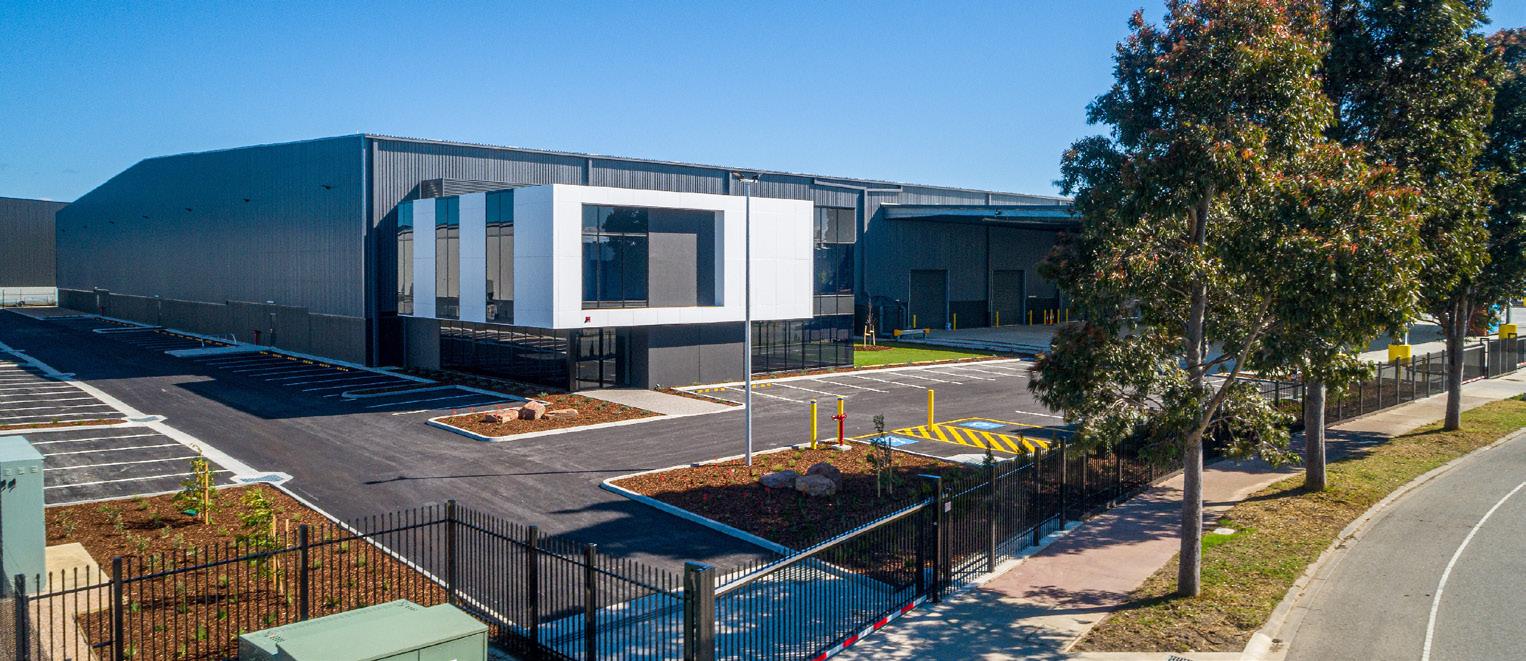
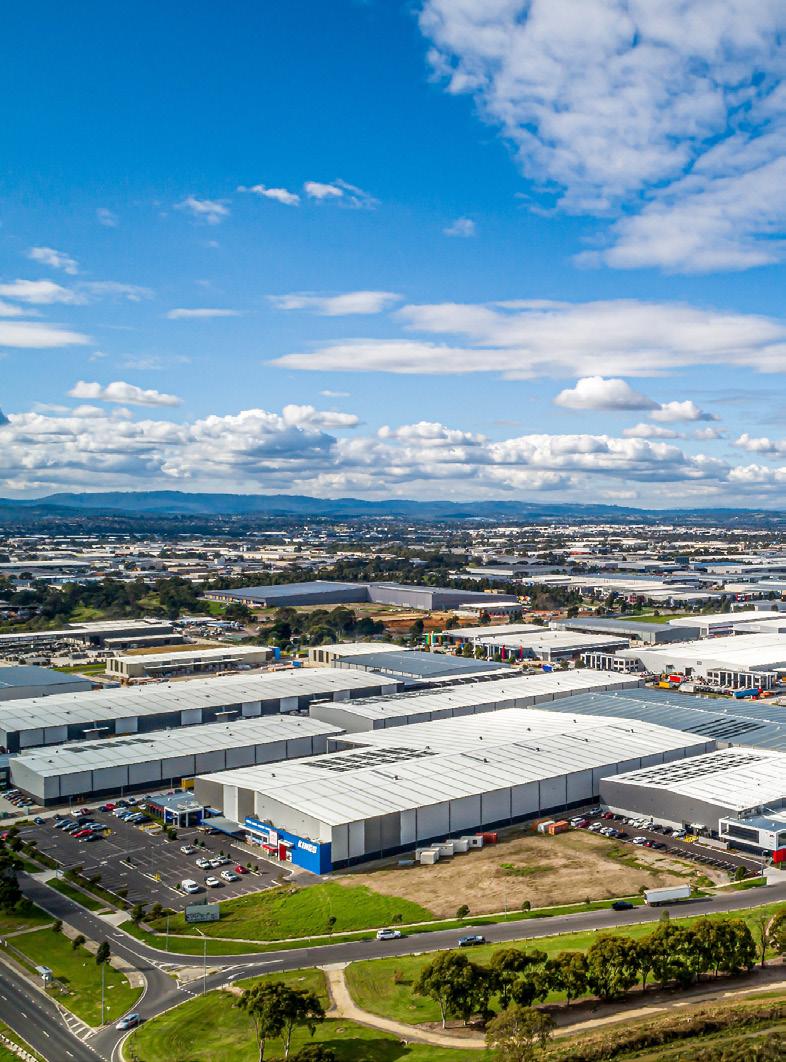




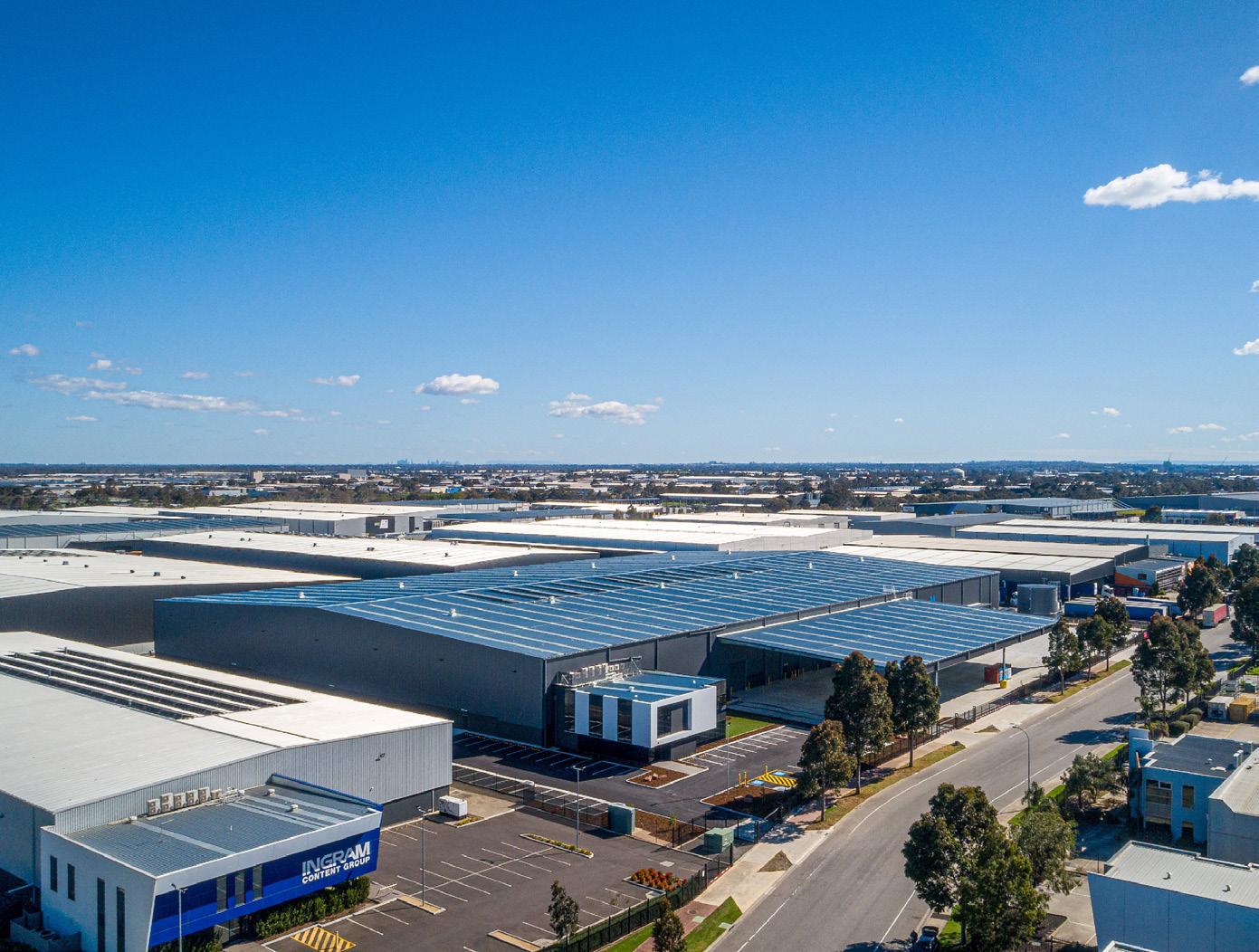
FRANKSTON DANDENONG ROAD
Scoresby
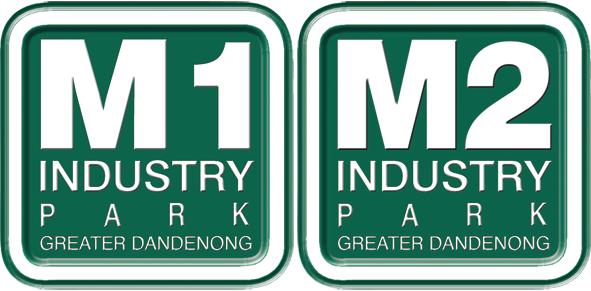
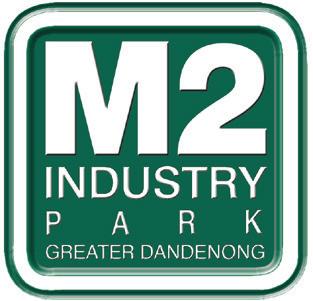
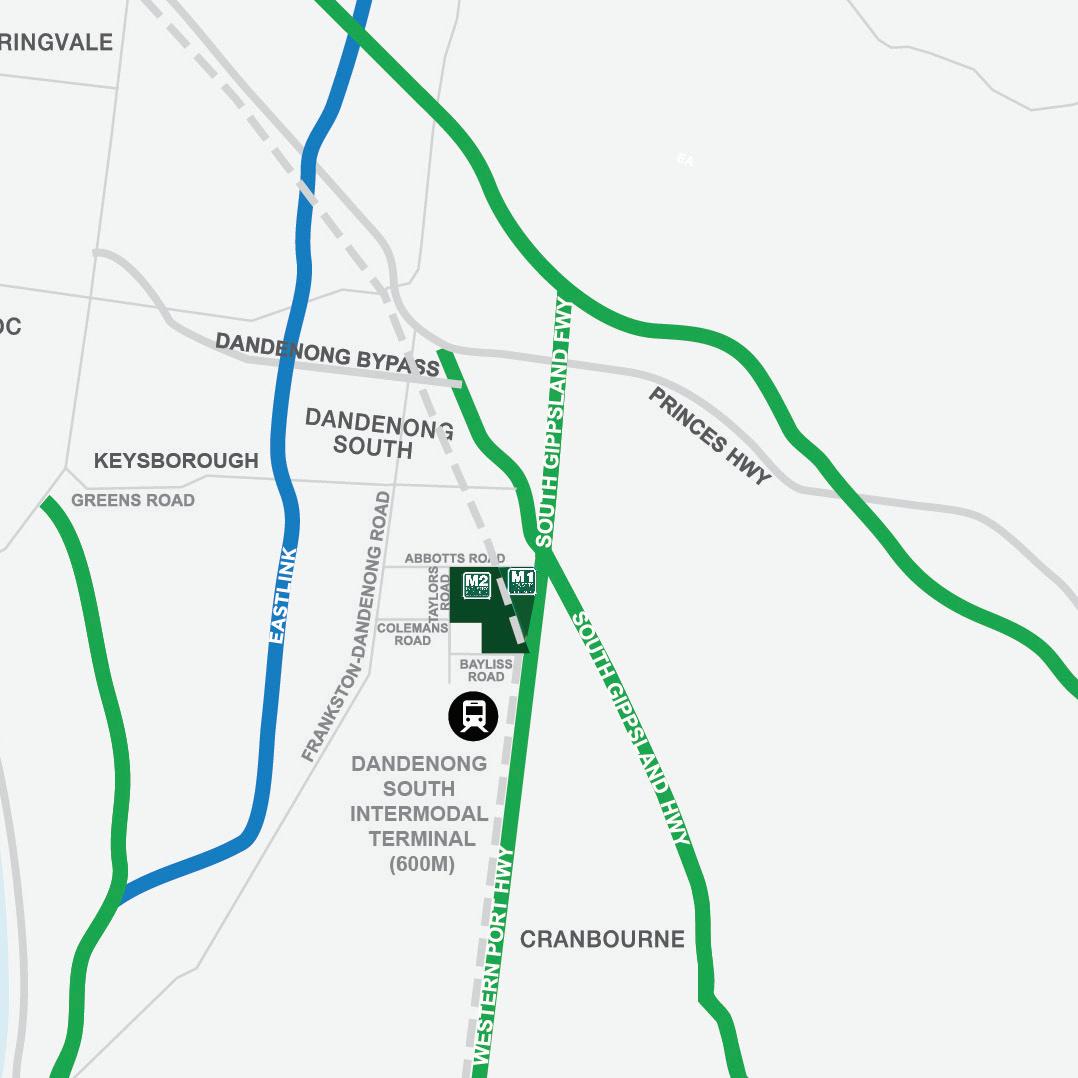
• Multiple entrances and controlled intersections
• Wide roads designed for today's industry
• Showroom/trade precinct on Western Port Highway
• Arco Bites & Brews - overlooking a scenic park and lake
• M1 Hub mixed-use precinct - Global Local café open
• 100 place ELC & Crocs play centre/café
• Frank Pellicano Reserve - 24ha conservation and wellness space, including BBQ/picnic area, weight benches and 2.5km of walking trails
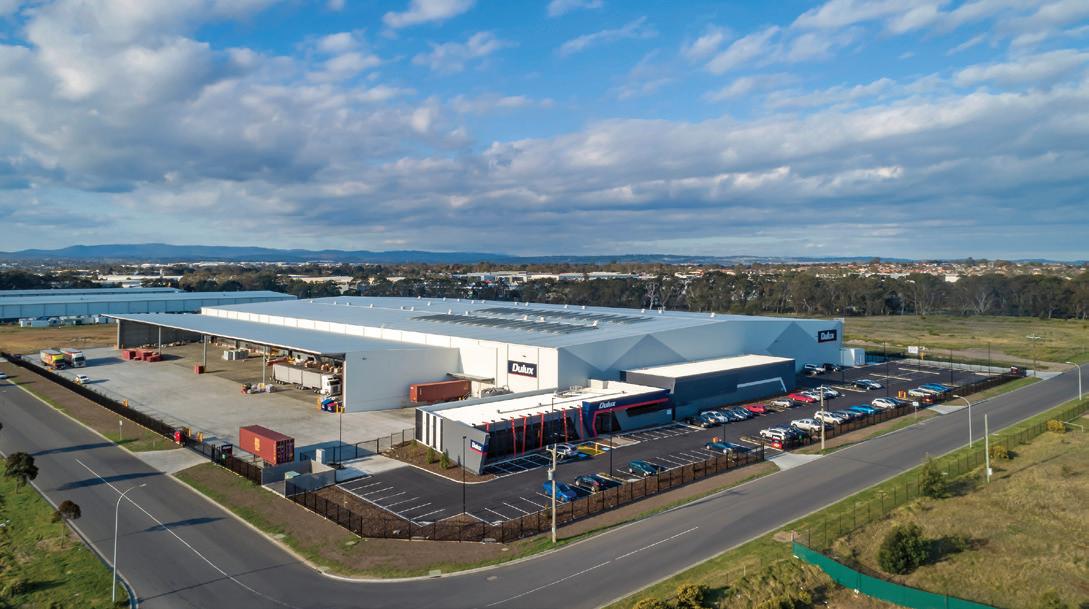
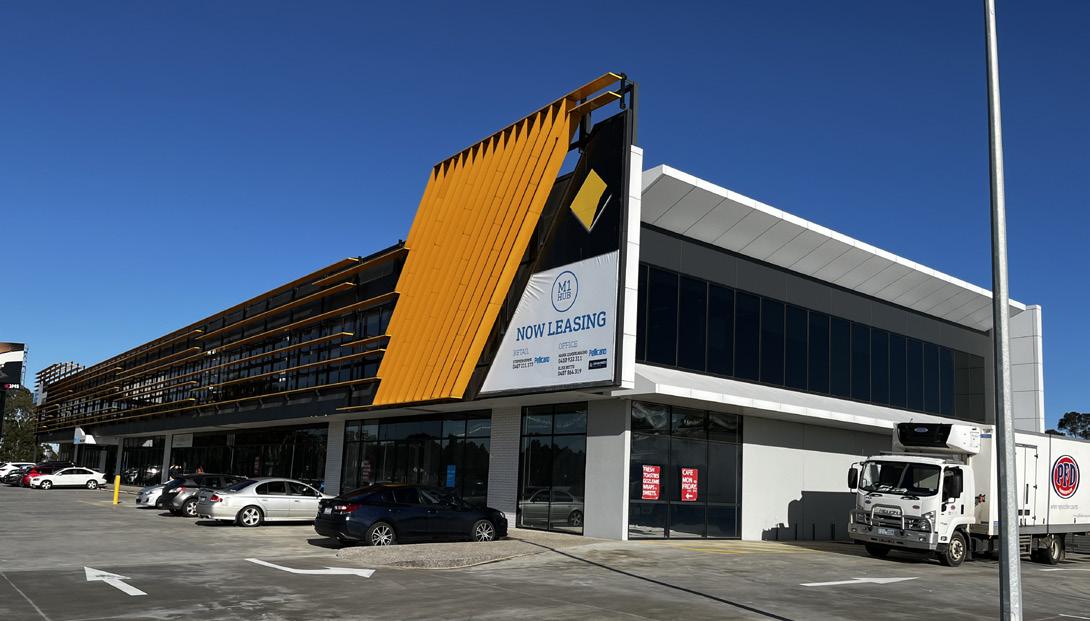

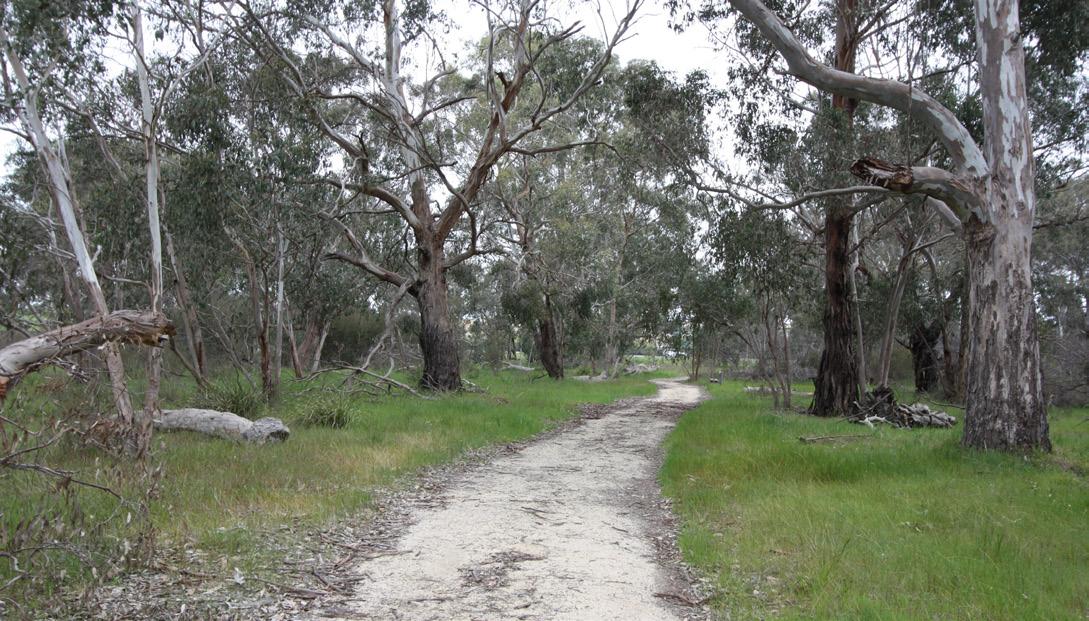
Frank Pellicano Reserve
A NEW WORKPLACE ECOLOGY
Work from 9-5. Play from 5-9.

Common Grounds steps boldly towards a new ecology of work and play. Combining a purpose-built business hub with an abundance of green space and a vibrant mix of businesses, retail, hospitality and wellness offerings, Common Grounds has been designed from the ground up to form a thriving ecosystem.
Designed and curated to encourage the freedom to work from 9-5 and play from 5-9, this is a new archetype for work/life balance built for the workforce of the future with a focus on health and wellness.
• Permit for 35,000m2 of office across five buildings
• Office tenancies from 500m2, floorplates from 1,150m² - 1,545m² (NLA)
• Co-working spaces available
• Onsite Market Hall and Food Hall, plus a large Function Hall to be operated by The Talisman Group available for corporate and social bookings
• Wellness studio offering gym, massage, etc.
• Signage opportunities
• Signalised access from Chesterville Road
• The Park, home to curated events, artwork and yoga on The Lawn
• Premium End of Trip facilities: amenities, lockers, ironing facilities, plus secure bike storage plus repair station
• Car wash bays



ONE PREMIUM LIFESTYLE AND BUSINESS HUB
• Located just 20km from Melbourne's CBD
• Extensive frontage to Warrigal Road, with over 50,000 cars passing daily
• Easy access to major arterials and public transport
• All the essentials onsite, including Moorabbin Super Centre retail precinct, Arcobar café, childcare centres, Star Fitness Gym & Swim School, Quest Apartment Hotel and more
• Join notable tenants including Bunnings Warehouse, Sydney Tools and Wittner Shoes
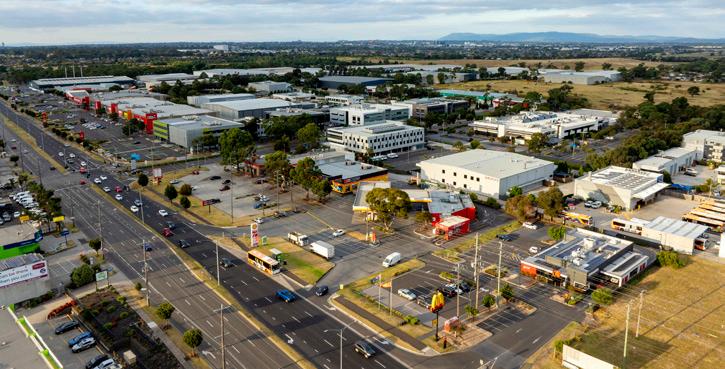
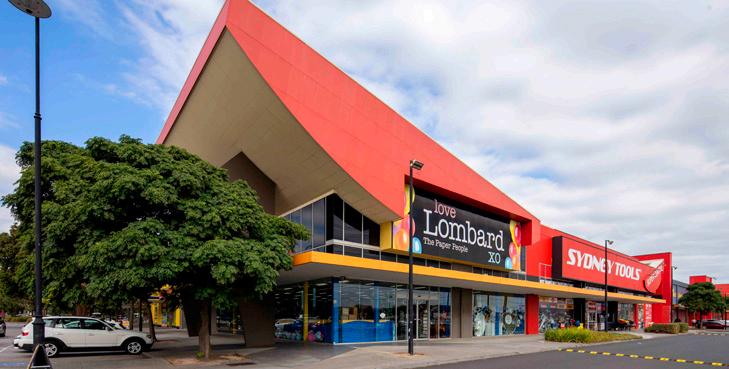
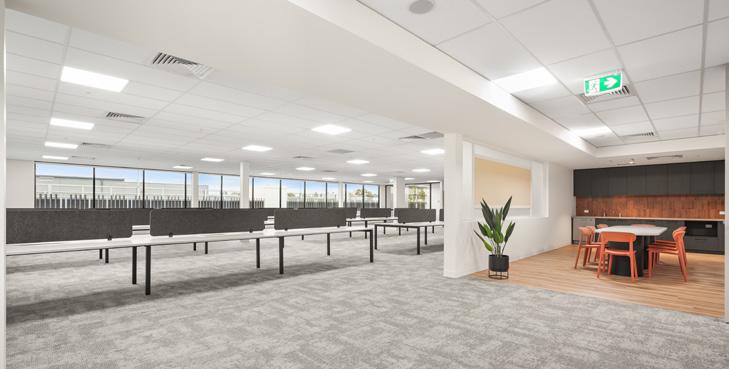

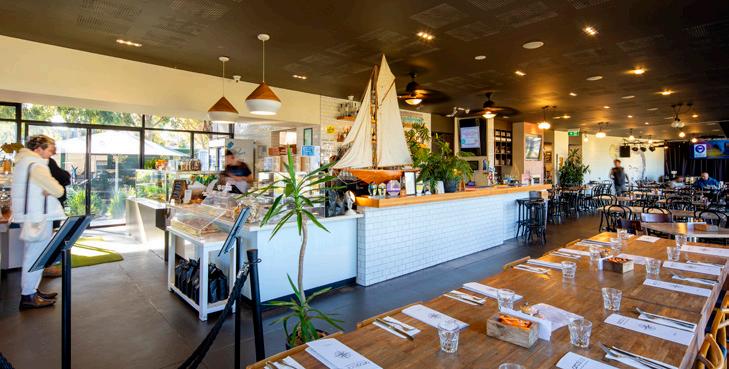
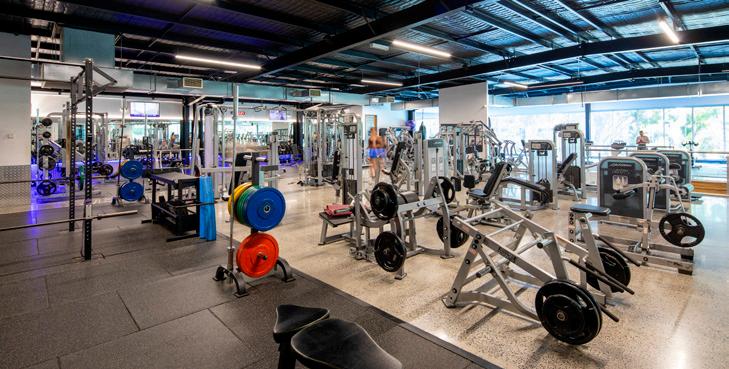

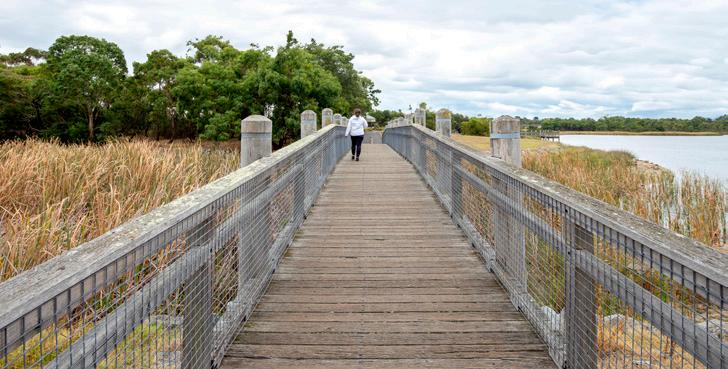

WE BUILT OUR NAME ON BUILDING
Pellicano Construct is an award winning national design and construction company. With a successful track record of high quality products and customer service, for almost 60 years Pellicano Construct has enjoyed industry recognition for quality, innovation, attention to detail and successful project delivery, safely, on time and on budget.
Along with delivering the construction work for Pellicano, Pellicano Construct also designs and constructs an array of premises for a wide range of national and international businesses and property development companies.
To discuss a proposal to suit your building requirements please call Michael Pellicano on 0418 339 913 or visit www.pellicano.com.au
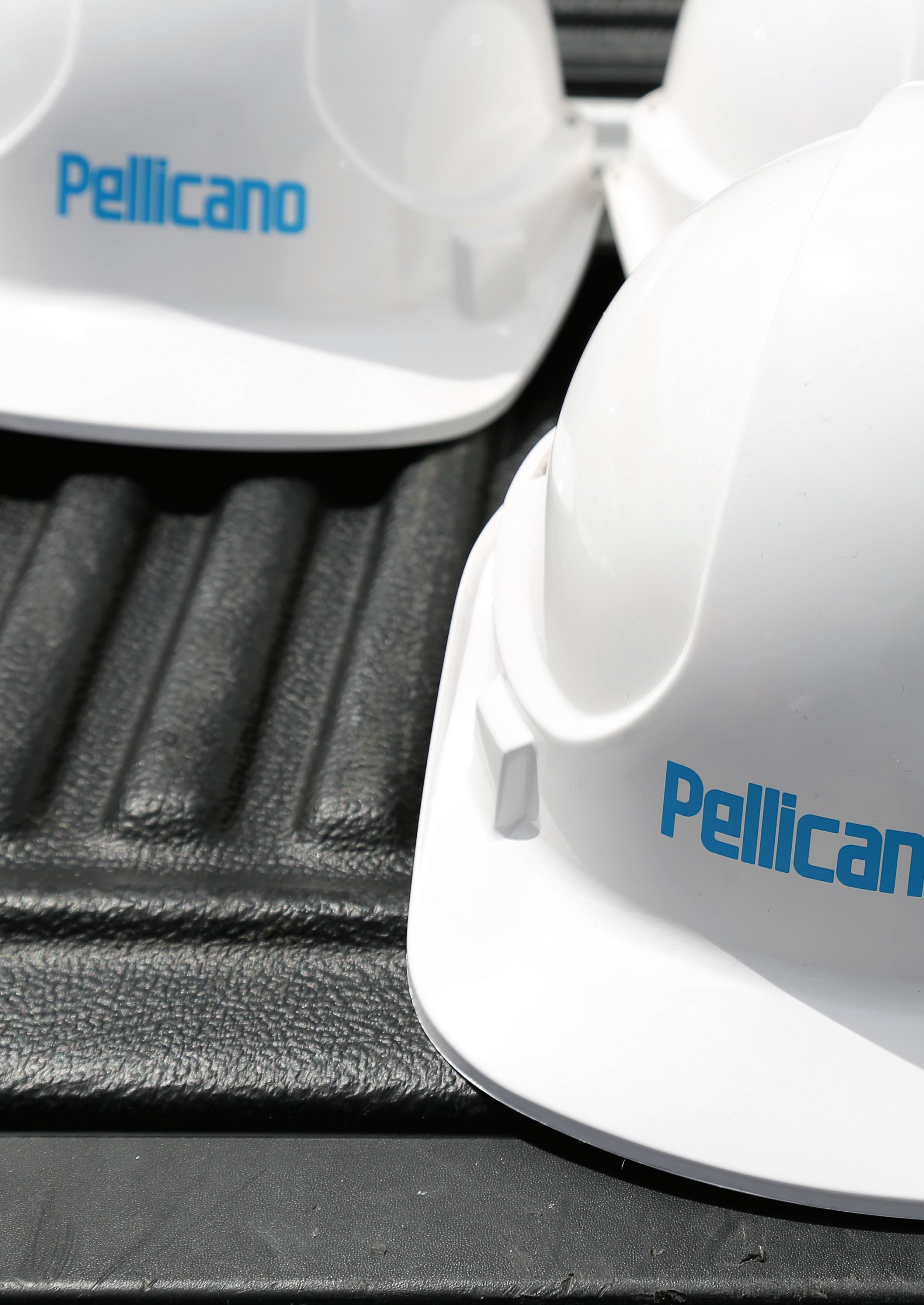
MARKET LEADER
Bricks and mortar. That's the real start of construction. That was our beginning!
Building on almost 60 years of experience, Pellicano is a national, award-winning leader in the design, construction, development and management of residential, retail, commercial, industrial and hospitality projects.
We have successfully completed $4.8 billion of developments.
Pellicano owns and manages more than 180 properties, with 360+ commercial customers currently enjoying these spaces.
FRIENDS OF PELLICANO!
As a subscriber of the Pellicano Property Update, you also have access to benefits with these incredible businesses close to ours.
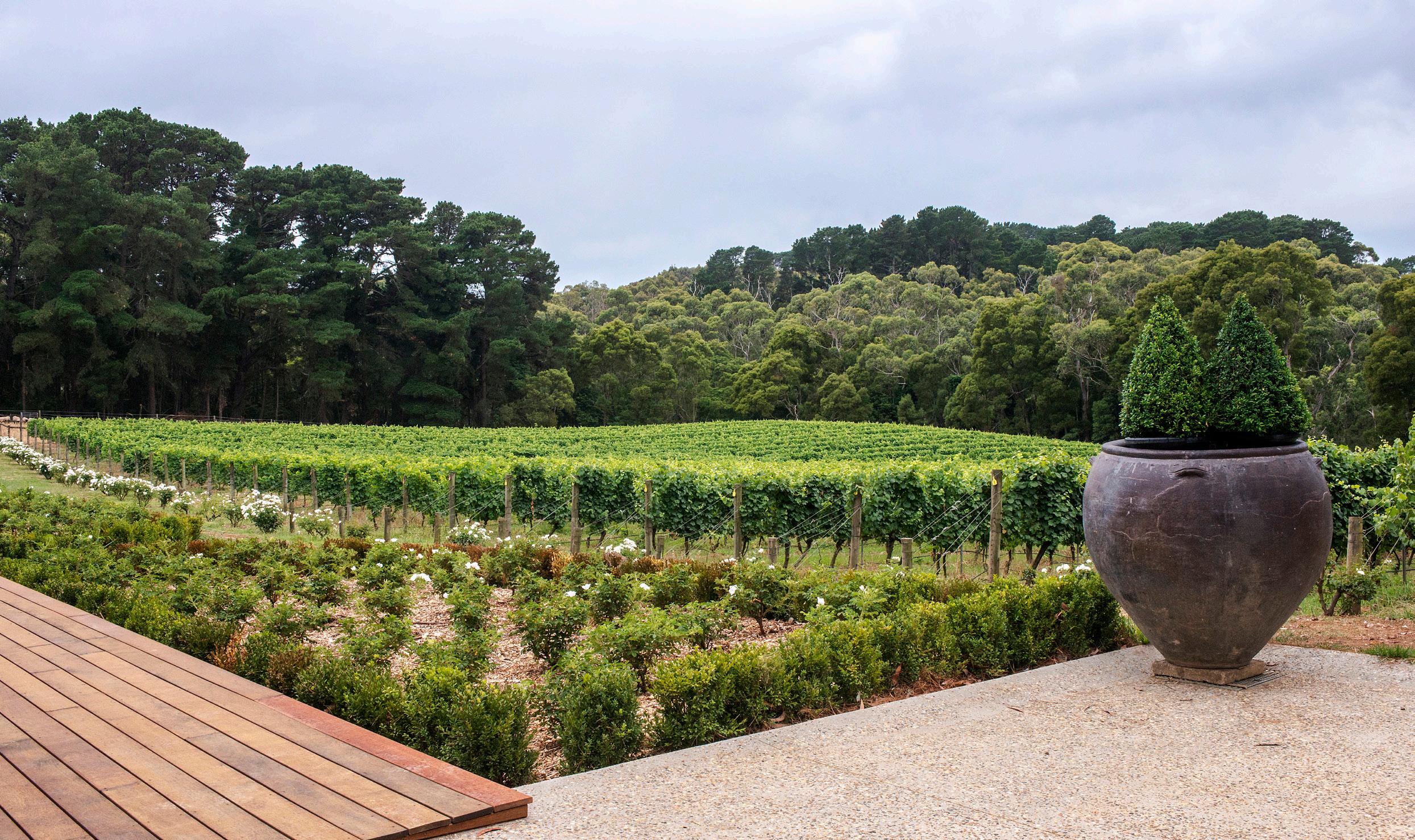
With the very first vines taking root in 1994, we are celebrating 30 years of our unique Shoreham block produciing elegant fruit with a special character that is unmistakably ours.
From our single vineyard Chardonnay and Pinot Noir, to our Méthode Traditionnelle Sparkling Cuvée, each bottle tells the story of our dedication to crafting exceptional wines.
Exclusive pricing available at our cellar door or online:
• Buy 6 bottles - 10% off
• Buy 12 bottles - 15% off mantonscreekestate.com.au/wine-shop
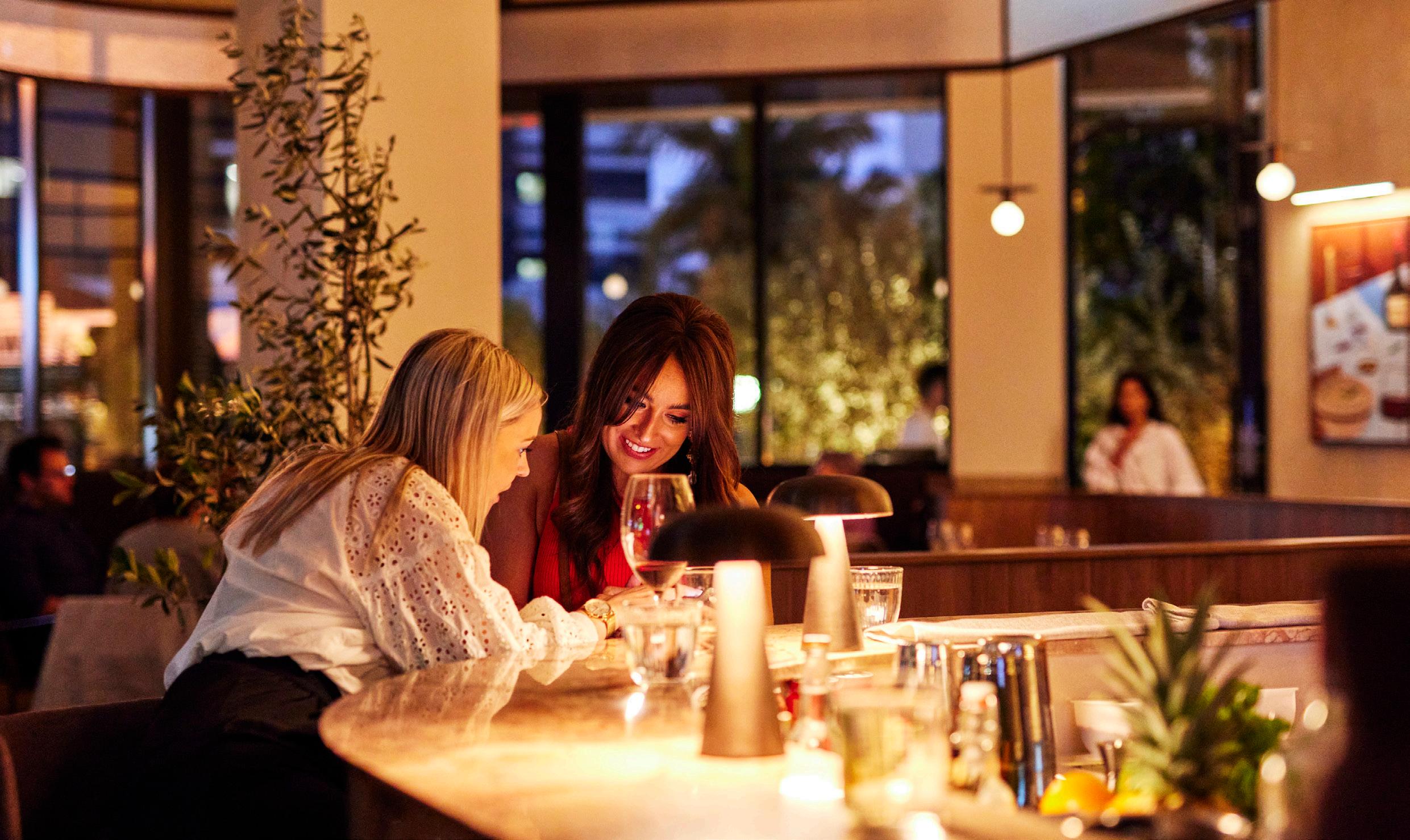

Celebrate your next event in Melbourne or Brisbane in style with the Talisman Group!
Our unique venues include:
• Sasso Italiano (Wolloongabba, Brisbane)
• South City Wine (Wolloongabba, Brisbane)
• Casa Chino (Brunswick, Melbourne)
Email events@thetalismangroup.com.au for more information and mention 'Friend of Pellicano' for a specially tailored package.
