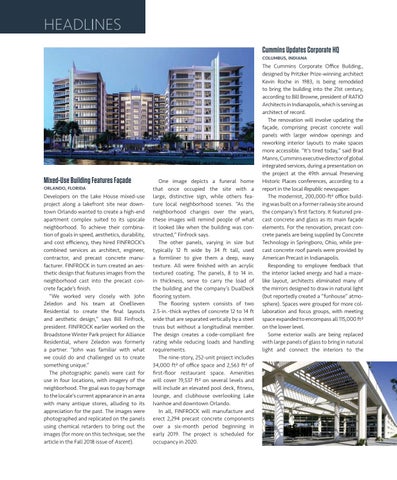HEADLINES Cummins Updates Corporate HQ COLUMBUS, INDIANA
Mixed-Use Building Features Façade ORLANDO, FLORIDA
Developers on the Lake House mixed-use project along a lakefront site near downtown Orlando wanted to create a high-end apartment complex suited to its upscale neighborhood. To achieve their combination of goals in speed, aesthetics, durability, and cost efficiency, they hired FINFROCK’s combined services as architect, engineer, contractor, and precast concrete manufacturer. FINFROCK in turn created an aesthetic design that features images from the neighborhood cast into the precast concrete façade’s finish. “We worked very closely with John Zeledon and his team at OneEleven Residential to create the final layouts and aesthetic design,” says Bill Finfrock, president. FINFROCK earlier worked on the Broadstone Winter Park project for Alliance Residential, where Zeledon was formerly a partner. “John was familiar with what we could do and challenged us to create something unique.” The photographic panels were cast for use in four locations, with imagery of the neighborhood. The goal was to pay homage to the locale’s current appearance in an area with many antique stores, alluding to its appreciation for the past. The images were photographed and replicated on the panels using chemical retarders to bring out the images (for more on this technique, see the article in the Fall 2018 issue of Ascent).
One image depicts a funeral home that once occupied the site with a large, distinctive sign, while others feature local neighborhood scenes. “As the neighborhood changes over the years, these images will remind people of what it looked like when the building was constructed,” Finfrock says. The other panels, varying in size but typically 12 ft wide by 34 ft tall, used a formliner to give them a deep, wavy texture. All were finished with an acrylic textured coating. The panels, 8 to 14 in. in thickness, serve to carry the load of the building and the company’s DualDeck flooring system. The flooring system consists of two 2.5-in.-thick wythes of concrete 12 to 14 ft wide that are separated vertically by a steel truss but without a longitudinal member. The design creates a code-compliant fire rating while reducing loads and handling requirements. The nine-story, 252-unit project includes 34,000 ft2 of office space and 2,563 ft2 of first-floor restaurant space. Amenities will cover 19,537 ft2 on several levels and will include an elevated pool deck, fitness, lounge, and clubhouse overlooking Lake Ivanhoe and downtown Orlando. In all, FINFROCK will manufacture and erect 2,294 precast concrete components over a six-month period beginning in early 2019. The project is scheduled for occupancy in 2020.
The Cummins Corporate Office Building., designed by Pritzker Prize-winning architect Kevin Roche in 1983, is being remodeled to bring the building into the 21st century, according to Bill Browne, president of RATIO Architects in Indianapolis, which is serving as architect of record. The renovation will involve updating the façade, comprising precast concrete wall panels with larger window openings and reworking interior layouts to make spaces more accessible. “It’s tired today,” said Brad Manns, Cummins executive director of global integrated services, during a presentation on the project at the 49th annual Preserving Historic Places conferences, according to a report in the local Republic newspaper. The modernist, 200,000-ft2 office building was built on a former railway site around the company’s first factory. It featured precast concrete and glass as its main façade elements. For the renovation, precast concrete panels are being supplied by Concrete Technology in Springboro, Ohio, while precast concrete roof panels were provided by American Precast in Indianapolis. Responding to employee feedback that the interior lacked energy and had a mazelike layout, architects eliminated many of the mirrors designed to draw in natural light (but reportedly created a “funhouse” atmosphere). Spaces were grouped for more collaboration and focus groups, with meeting space expanded to encompass all 115,000 ft2 on the lower level. Some exterior walls are being replaced with large panels of glass to bring in natural light and connect the interiors to the
