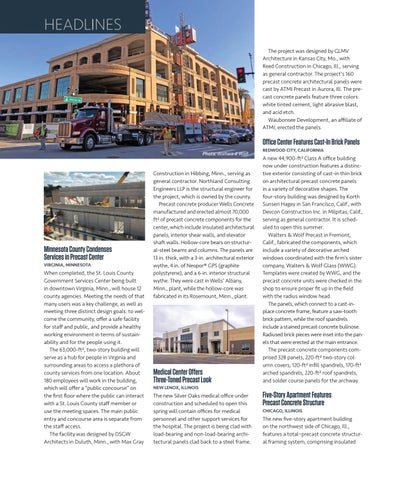HEADLINES The project was designed by GLMV Architecture in Kansas City, Mo., with Reed Construction in Chicago, Ill., serving as general contractor. The project’s 160 precast concrete architectural panels were cast by ATMI Precast in Aurora, Ill. The precast concrete panels feature three colors: white tinted cement, light abrasive blast, and acid etch. Waubonsee Development, an affiliate of ATMI, erected the panels.
Office Center Features Cast-In Brick Panels Photo: Walters & Wolf.
Minnesota County Condenses Services in Precast Center VIRGINIA, MINNESOTA
When completed, the St. Louis County Government Services Center being built in downtown Virginia, Minn., will house 12 county agencies. Meeting the needs of that many users was a key challenge, as well as meeting three distinct design goals: to welcome the community, offer a safe facility for staff and public, and provide a healthy working environment in terms of sustainability and for the people using it. The 63,000-ft2, two-story building will serve as a hub for people in Virginia and surrounding areas to access a plethora of county services from one location. About 180 employees will work in the building, which will offer a “public concourse” on the first floor where the public can interact with a St. Louis County staff member or use the meeting spaces. The main public entry and concourse area is separate from the staff access. The facility was designed by DSGW Architects in Duluth, Minn., with Max Gray
as.sp19.headlines.indd 6
Construction in Hibbing, Minn., serving as general contractor. Northland Consulting Engineers LLP is the structural engineer for the project, which is owned by the county. Precast concrete producer Wells Concrete manufactured and erected almost 70,000 ft2 of precast concrete components for the center, which include insulated architectural panels, interior shear walls, and elevator shaft walls. Hollow-core bears on structural-steel beams and columns. The panels are 13 in. thick, with a 3-in. architectural exterior wythe, 4 in. of Neopor® GPS (graphite polystyrene), and a 6-in. interior structural wythe. They were cast in Wells’ Albany, Minn., plant, while the hollow-core was fabricated in its Rosemount, Minn., plant.
Medical Center Offers Three-Toned Precast Look NEW LENOX, ILLINOIS
The new Silver Oaks medical office under construction and scheduled to open this spring will contain offices for medical personnel and other support services for the hospital. The project is being clad with load-bearing and non-load-bearing architectural panels clad back to a steel frame.
REDWOOD CITY, CALIFORNIA
A new 44,900-ft2 Class A office building now under construction features a distinctive exterior consisting of cast-in thin brick on architectural precast concrete panels in a variety of decorative shapes. The four-story building was designed by Korth Sunseri Hagey in San Francisco, Calif., with Devcon Construction Inc. in Milpitas, Calif., serving as general contractor. It is scheduled to open this summer. Walters & Wolf Precast in Fremont, Calif., fabricated the components, which include a variety of decorative arched windows coordinated with the firm’s sister company, Walters & Wolf Glass (WWG). Templates were created by WWG, and the precast concrete units were checked in the shop to ensure proper fit up in the field with the radius window head. The panels, which connect to a cast-inplace concrete frame, feature a saw-tooth brick pattern, while the roof spandrels include a stained precast concrete bullnose. Radiused brick pieces were inset into the panels that were erected at the main entrance. The precast concrete components comprised 328 panels, 220-ft2 two-story column covers, 120-ft2 infill spandrels, 170-ft2 arched spandrels, 220-ft2 roof spandrels, and solder course panels for the archway.
Five-Story Apartment Features Precast Concrete Structure CHICAGO, ILLINOIS
The new five-story apartment building on the northwest side of Chicago, Ill., features a total–precast concrete structural framing system, comprising insulated
4/9/19 11:09 AM
GS-Asce
