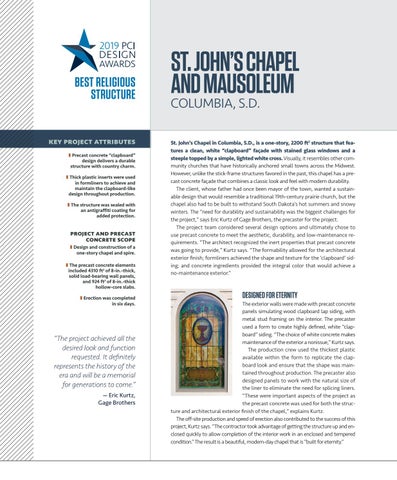BEST RELIGIOUS STRUCTURE
Key Project Attributes ❚ Precast concrete “clapboard” design delivers a durable structure with country charm. ❚ Thick plastic inserts were used in formliners to achieve and maintain the clapboard-like design throughout production. ❚ The structure was sealed with an antigraffiti coating for added protection.
Project and PrecasT Concrete Scope ❚ Design and construction of a one-story chapel and spire. ❚ The precast concrete elements included 4310 ft2 of 8-in.-thick, solid load-bearing wall panels, and 924 ft2 of 8-in.-thick hollow-core slabs. ❚ Erection was completed in six days.
“The project achieved all the desired look and function requested. It definitely represents the history of the era and will be a memorial for generations to come.” — Eric Kurtz, Gage Brothers
as.sp19.Awards.indd 38
ST. JOHN’S CHAPEL AND MAUSOLEUM COLUMBIA, S.D.
St. John’s Chapel in Columbia, S.D., is a one-story, 2200 ft2 structure that features a clean, white “clapboard” façade with stained glass windows and a steeple topped by a simple, lighted white cross. Visually, it resembles other community churches that have historically anchored small towns across the Midwest. However, unlike the stick-frame structures favored in the past, this chapel has a precast concrete façade that combines a classic look and feel with modern durability. The client, whose father had once been mayor of the town, wanted a sustainable design that would resemble a traditional 19th-century prairie church, but the chapel also had to be built to withstand South Dakota’s hot summers and snowy winters. The “need for durability and sustainability was the biggest challenges for the project,” says Eric Kurtz of Gage Brothers, the precaster for the project. The project team considered several design options and ultimately chose to use precast concrete to meet the aesthetic, durability, and low-maintenance requirements. “The architect recognized the inert properties that precast concrete was going to provide,” Kurtz says. “The formability allowed for the architectural exterior finish; formliners achieved the shape and texture for the ‘clapboard’ siding; and concrete ingredients provided the integral color that would achieve a no-maintenance exterior.”
DESIGNED FOR ETERNITY The exterior walls were made with precast concrete panels simulating wood clapboard lap siding, with metal stud framing on the interior. The precaster used a form to create highly defined, white “clapboard” siding. “The choice of white concrete makes maintenance of the exterior a nonissue,” Kurtz says. The production crew used the thickest plastic available within the form to replicate the clapboard look and ensure that the shape was maintained throughout production. The precaster also designed panels to work with the natural size of the liner to eliminate the need for splicing liners. “These were important aspects of the project as the precast concrete was used for both the structure and architectural exterior finish of the chapel,” explains Kurtz. The off-site production and speed of erection also contributed to the success of this project, Kurtz says. “The contractor took advantage of getting the structure up and enclosed quickly to allow completion of the interior work in an enclosed and tempered condition.” The result is a beautiful, modern-day chapel that is “built for eternity.”
4/9/19 11:15 AM
