FLORIDA

MIAMI EDITION
DESIGN The Architecture Issue
Five Design Pros Shaping Miami—and the World
 AVENTURA 305 931 9484 CORAL GABLES 305 774 0004 DORAL 305 639 9969 BRAZIL 25 LOCATIONS artefacto.com @artefactomiami
ALCHEME by Patricia Anastassiadis
AVENTURA 305 931 9484 CORAL GABLES 305 774 0004 DORAL 305 639 9969 BRAZIL 25 LOCATIONS artefacto.com @artefactomiami
ALCHEME by Patricia Anastassiadis














MIAMI, FL • 305-260-9331 • WWW.PORTUONDO-PEROTTI.COM





















 Rio Sofa | Madou Coffee Table | Meri Armchair | Liam Sideboard
Designed by Luca Erba
Rio Sofa | Madou Coffee Table | Meri Armchair | Liam Sideboard
Designed by Luca Erba
LET’S BRING YOUR
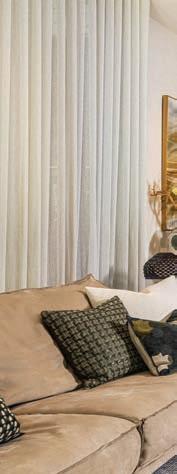

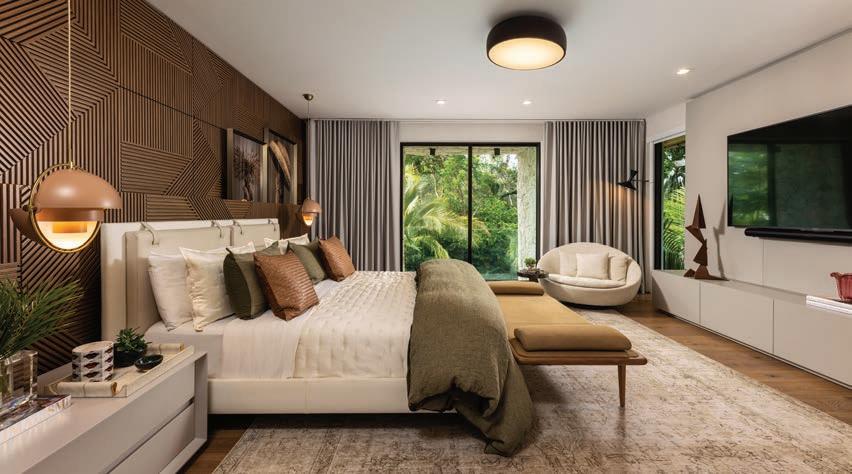
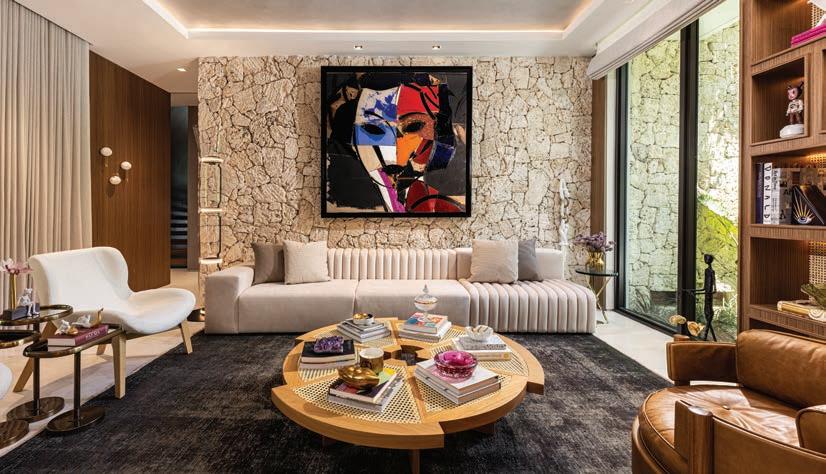
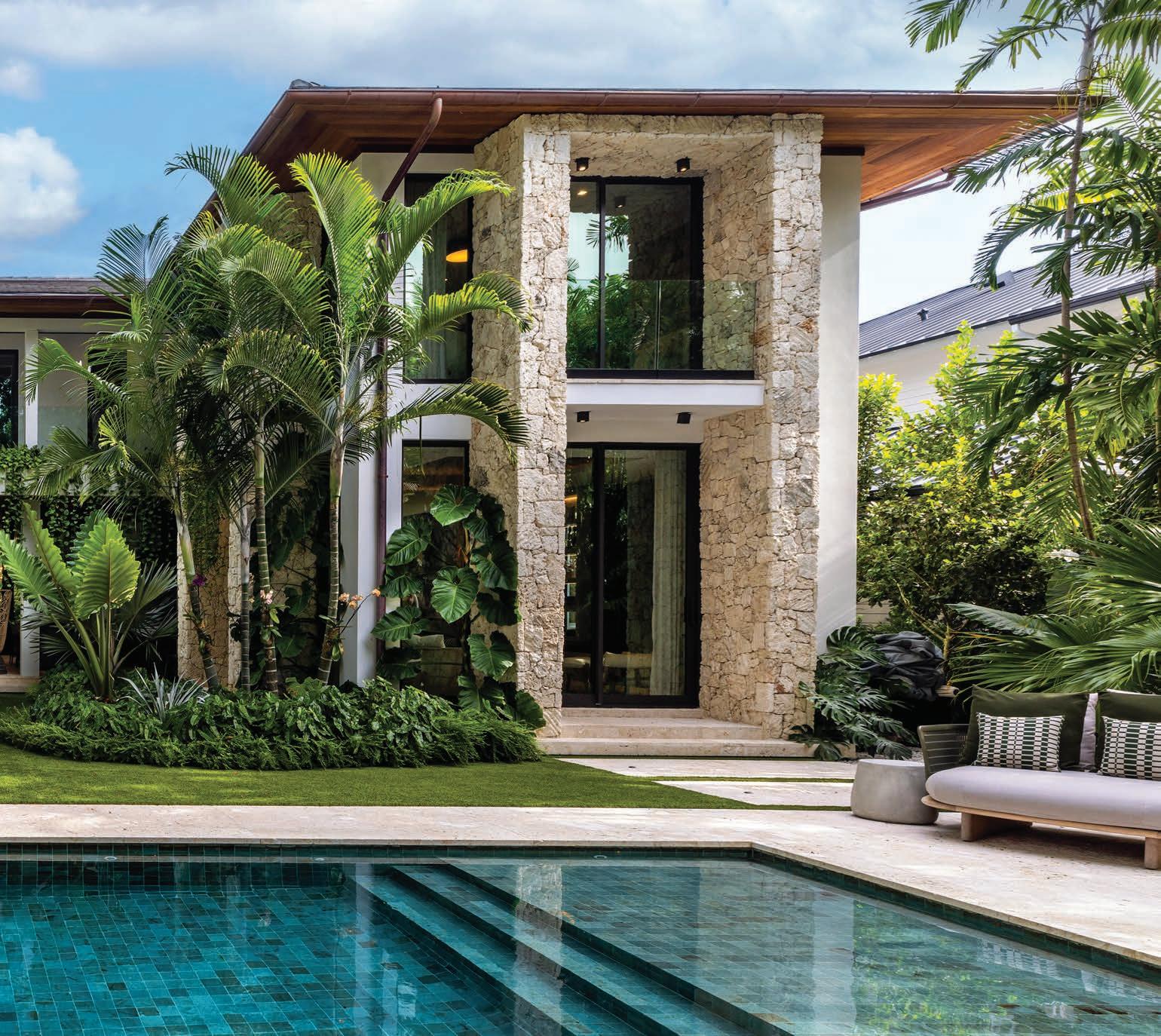
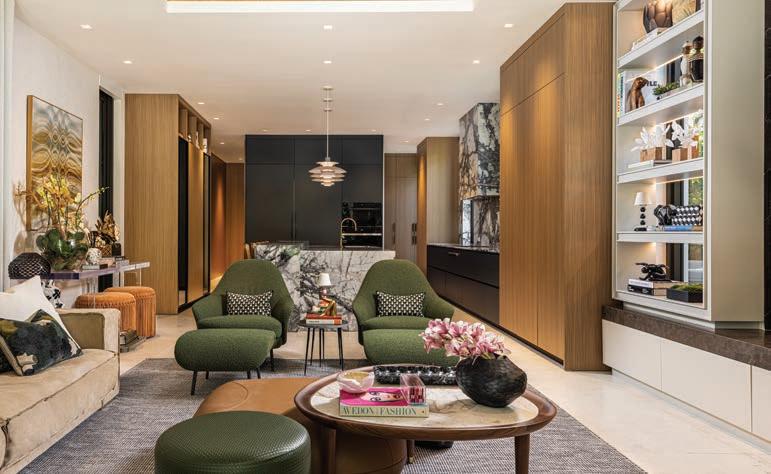
2900 SW 28th Terrace, Suite 402, Miami FL, 33133 786-391-1418 | www.ds-miami.com VISION TO LIFE!
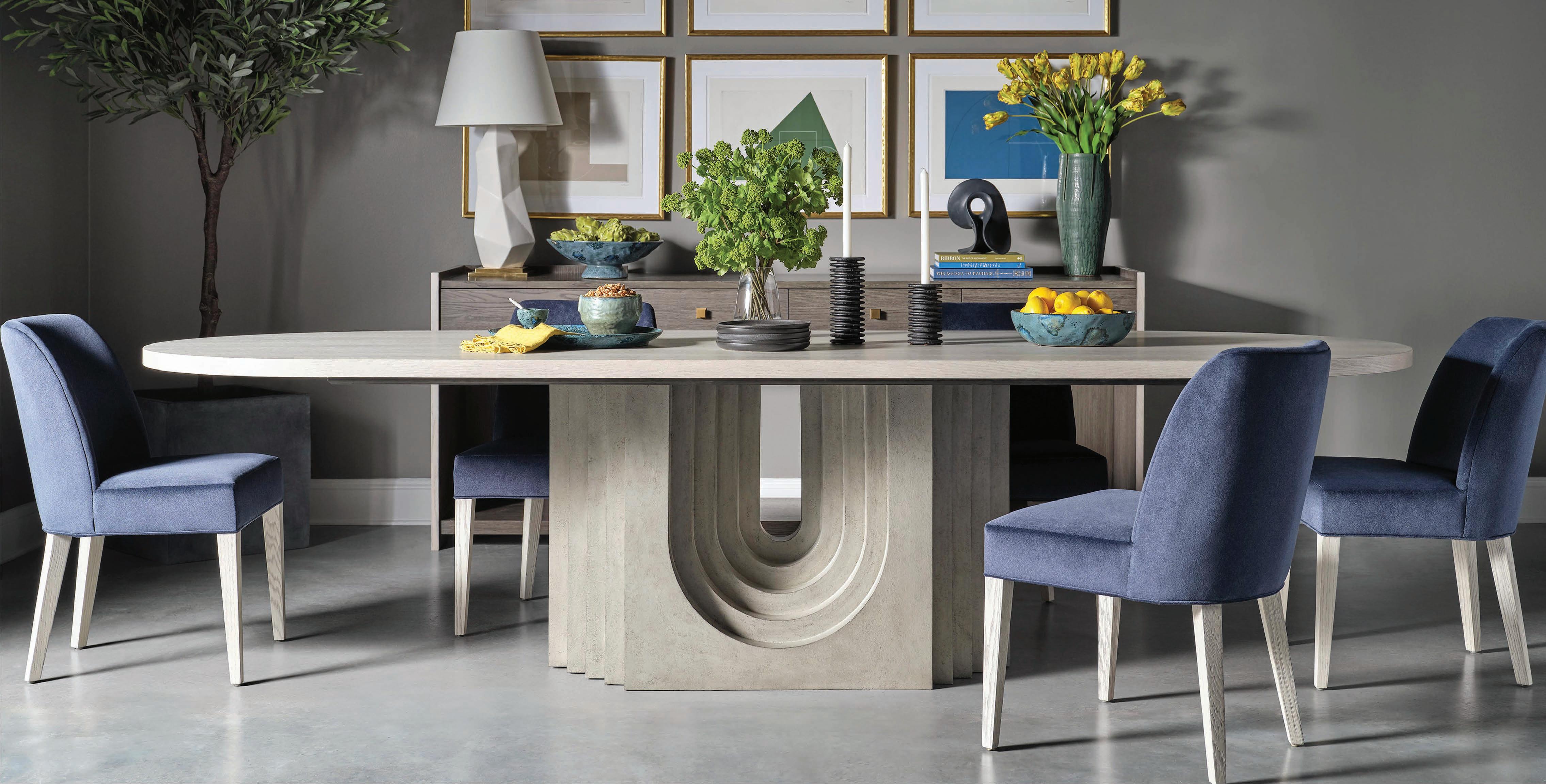
| | |

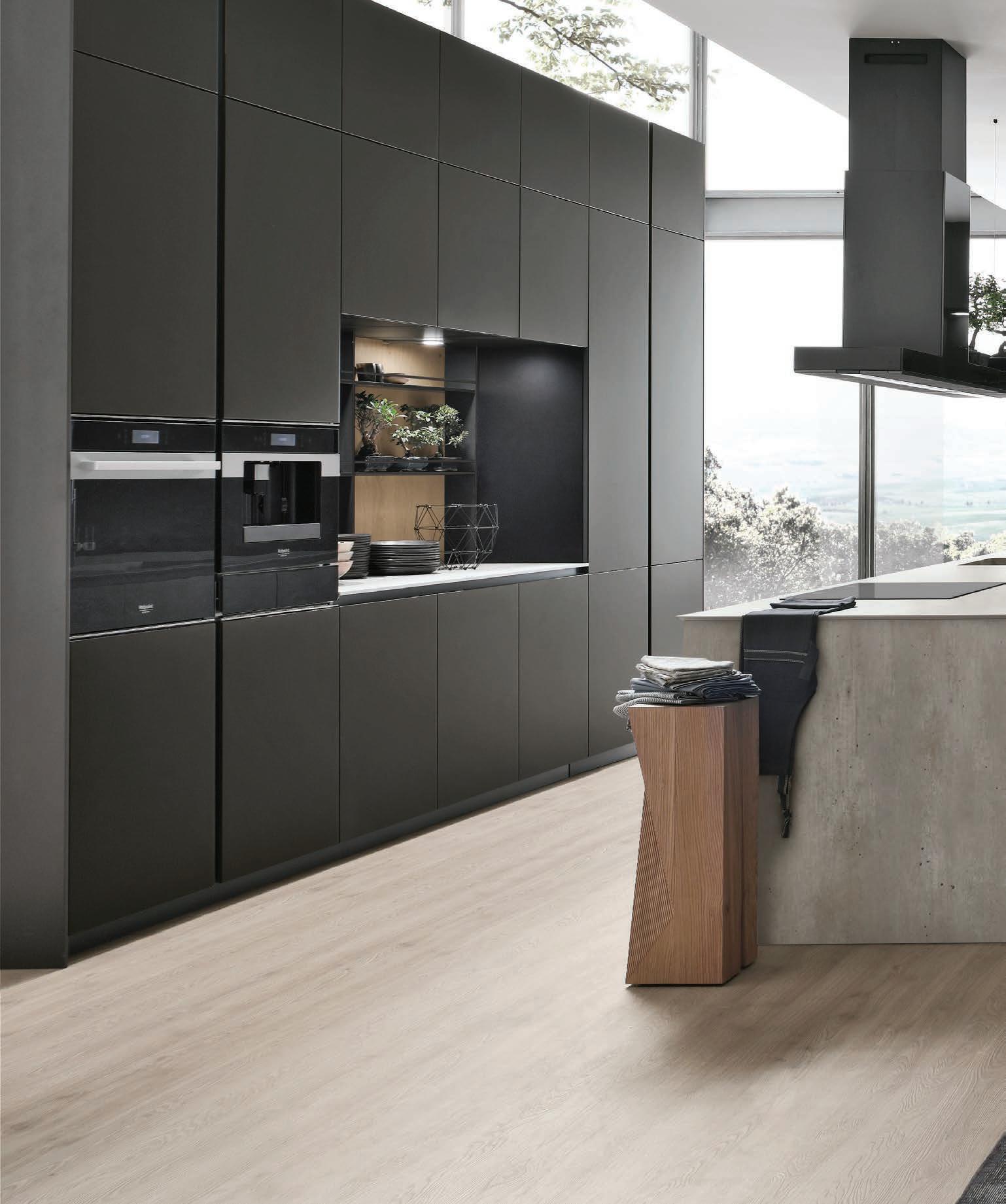
YAMINIKITCHENS.COM CELEBRATINGOUR ANNIVERSARY CELEBRATINGOUR ANNIVERSARY 20 20th th
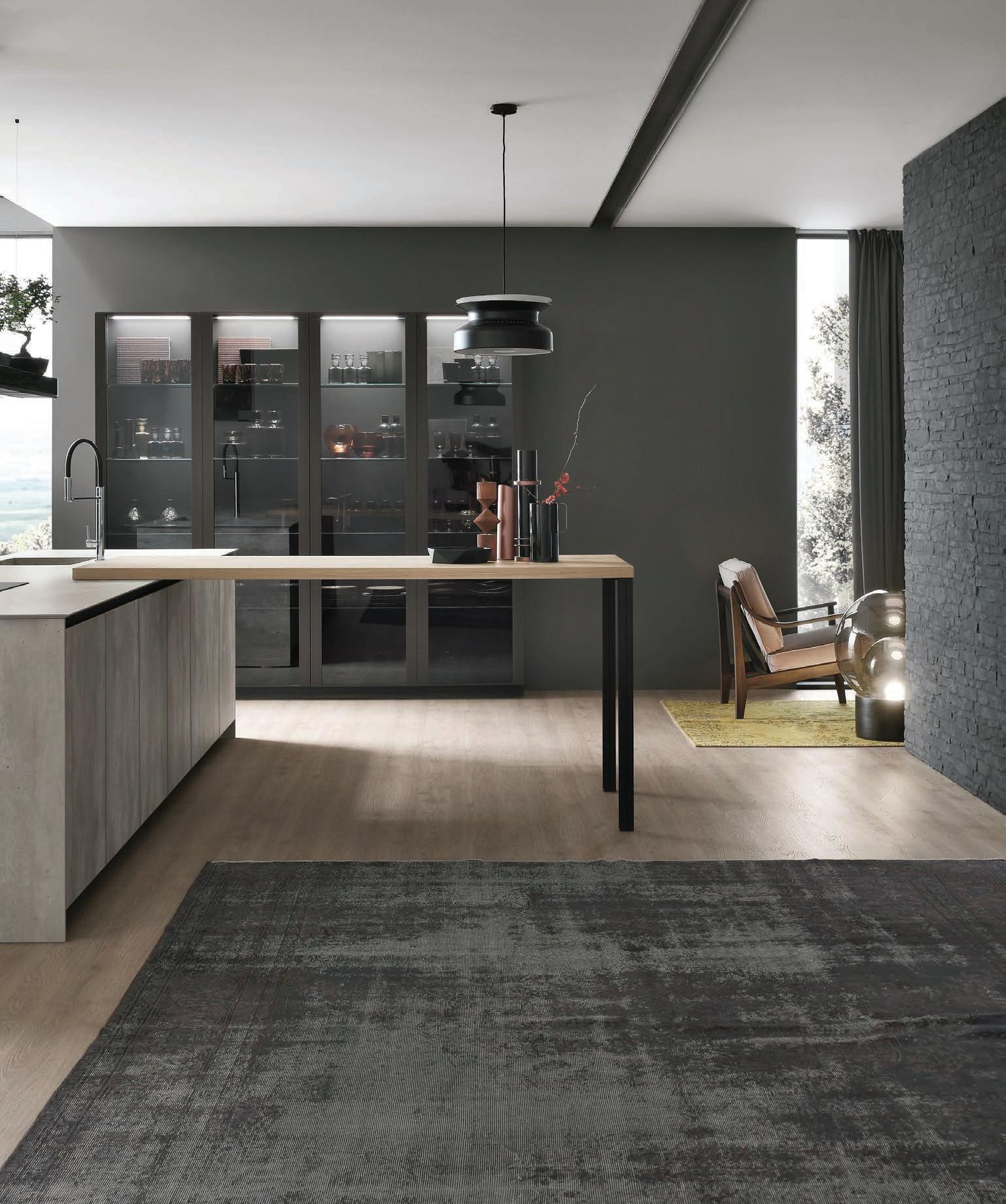

BROWARD 954.606.0344 1211 STIRLING RD #109 DANIA BEACH, FL 33004 MIAMI 305.446.4754 3232 SW 22ND ST MIAMI, FL 33145






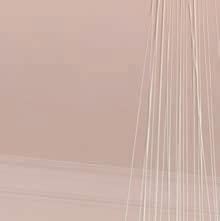
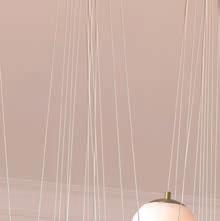
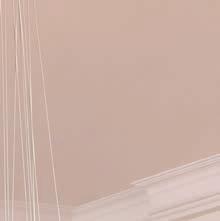

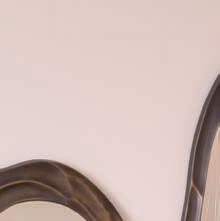
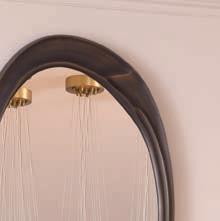
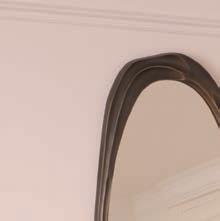

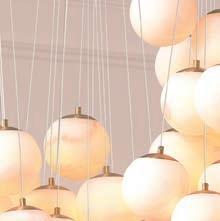
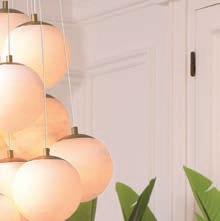
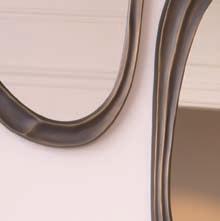

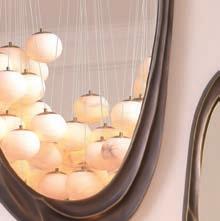
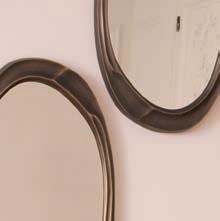
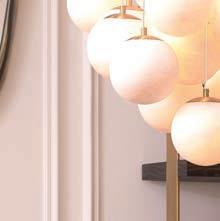

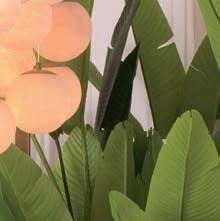
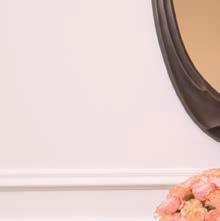
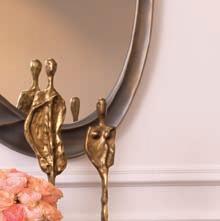

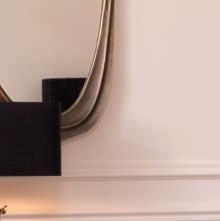
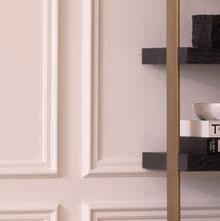
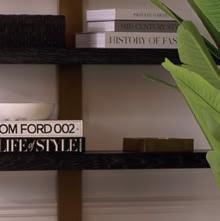
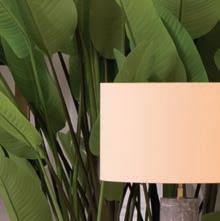
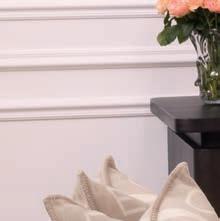
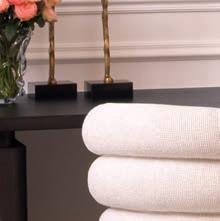
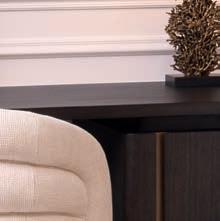
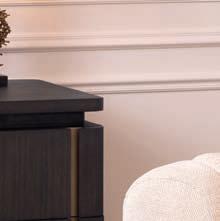
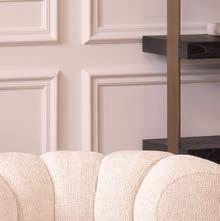
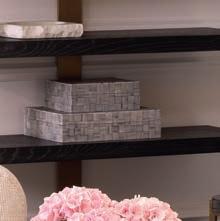
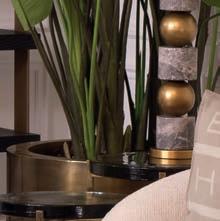

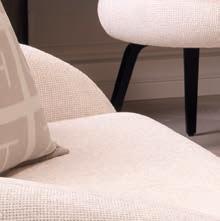
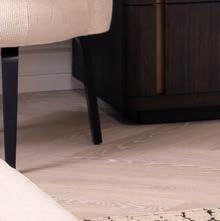
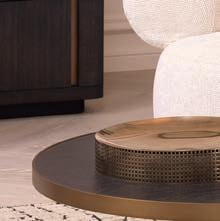
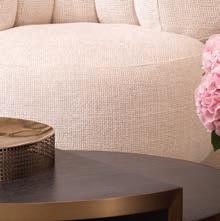

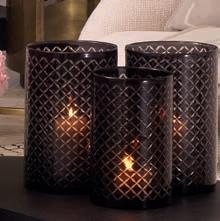
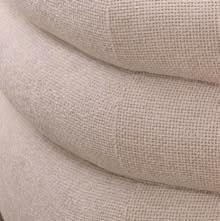

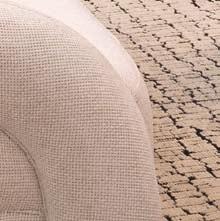
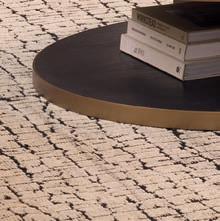

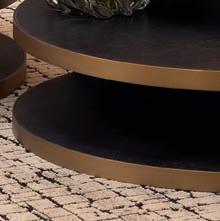
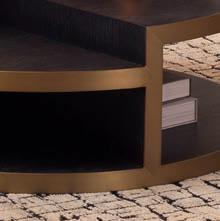
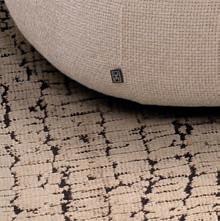

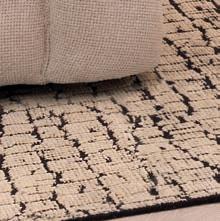



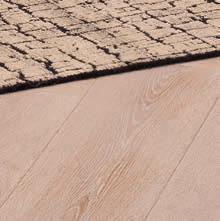
European luxury design meets South Florida lifestyle

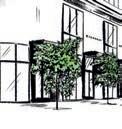

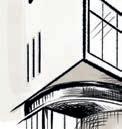





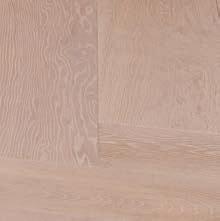
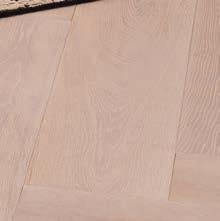
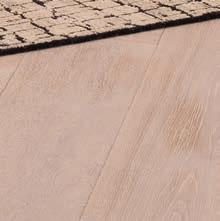

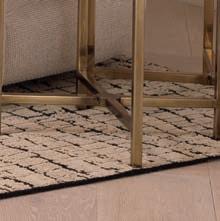
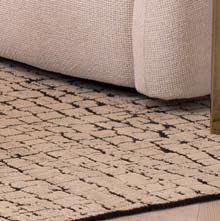
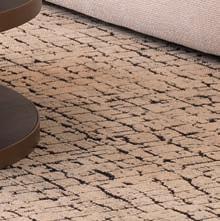

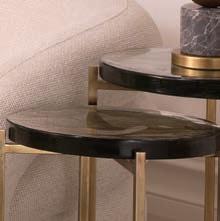
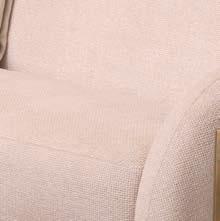
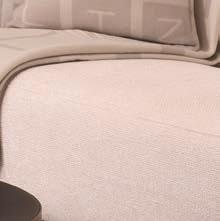

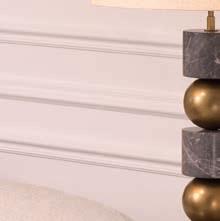

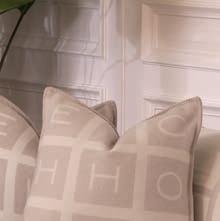


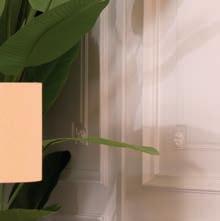

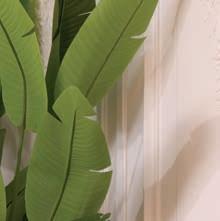

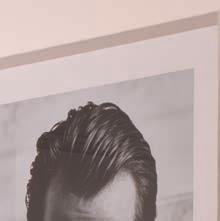
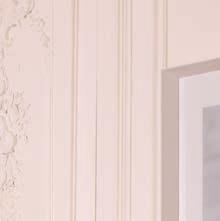
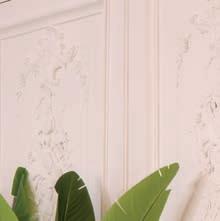

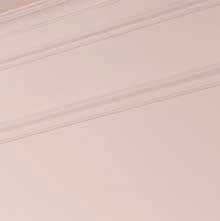
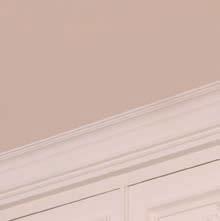

The Eichholtz Gallery Miami becomes the perfect backdrop for Eichholtz to bring to life its signature sophisticated collections and enable customers to experience the timelessness and authenticity of fine craftsmanship of furniture, lighting, and accessories that Eichholtz is known for.
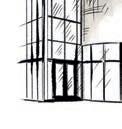
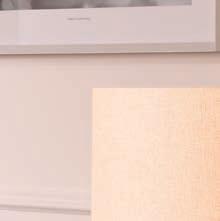


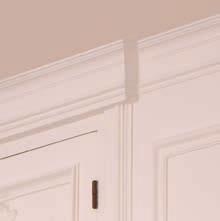
3711 NE 2nd Ave, Miami Florida 33137
eichholtzmiami.com
their design talents together to deliver a happy vacation perch.
ON THE COVER
96 TROPICAL SPLENDOR
ARCHITECTURE BY STEPHANIE HALFEN
INTERIOR DESIGN BY GABRIEL ASKENAZI & JACK SULKIN
A large estate dubbed The Opal of Bal Harbour lives up to its name in both grandeur and sophistication.
122 FIVE-STAR FINESSE
INTERIOR DESIGN BY MAITE GRANDA
Serene colors and resort vibes transform a Pinecrest house into a true retreat for a young family
132 WELL-CURATED
INTERIOR DESIGN BY BRETT SUGERMAN & GISELLE LOOR-SUGERMAN
Monochromatic minimalism proves to be the way to go for a Coconut Grove couple with a gallery-worthy art collection.
138 ENERGY FLOW
INTERIOR DESIGN BY OSIRYS MENDEZ & SABRINA VELA
Eclecticism and optimal views best define the approach of two designers at the Edgewater home of a globetrotting client.
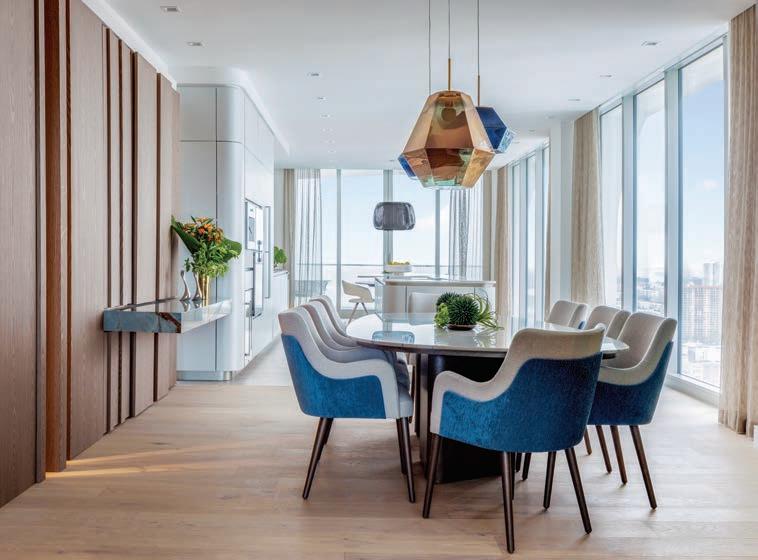
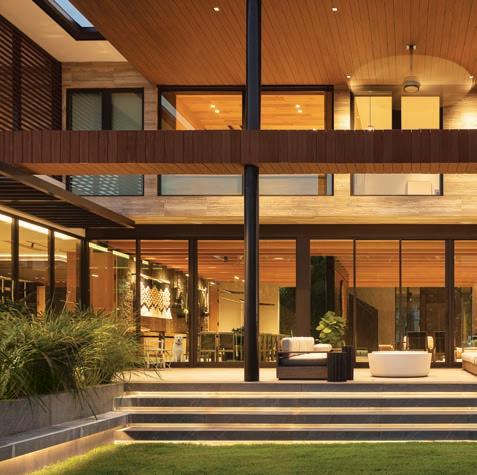
22 FLORIDA DESIGN’S MIAMI EDITION 19-3 contents VOL. 19 NO. 3 Copyright 2023, Florida Design Miami Edition, Volume 19#3, Fall 2023, Palm Beach Media Group North. Neither the publishers nor the advertisers will be held responsible for any errors found in the magazine. The publisher accepts no liability for the accuracy of statements made by advertisers. Ads in this publication are not intended as an offer where prohibited by state laws. Florida Design’s Miami Edition is published by Palm Beach Media Group. Subscriptions are available for $19 per year: circulation@floridadesign. com. Postage paid at West Palm Beach, FL, and additional mailing offices. POSTMASTER: Send address changes to Palm Beach Media Group, 1000 N. Dixie Hwy., Suite C, West Palm Beach, FL 33401. MIAMI EDITION FLORIDA DESIGN The Architecture Issue Five Design Pros Shaping Miami—and the World GCOV1_MIA193_cmyk_10x12.indd 7/26/23 11:57 AM COVER PHOTO BY DAVID HERNANDEZ FEATURES 106 MASCULINE SOPHISTICATION INTERIOR DESIGN BY ANGEL SANCHEZ & CHRISTOPHER COLEMAN A modern condo in Coconut Grove gets a dose of friendly design advice from a seasoned duo. 114 RIVIERA RETREAT INTERIOR DESIGN BY SUSANA & JACOBO STOLEAR In Sunny Isles Beach, a husband and wife put
114
RIVIERA RETREAT
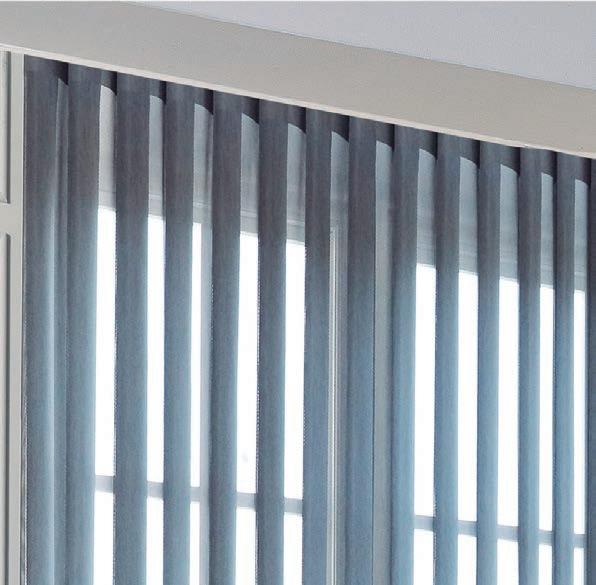
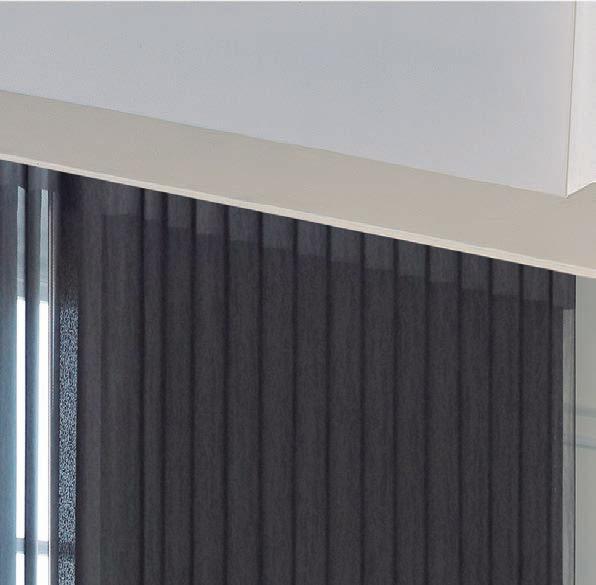
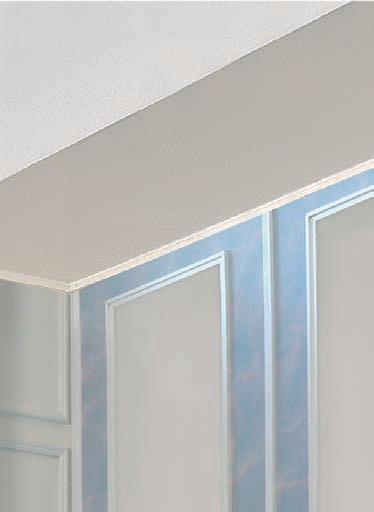

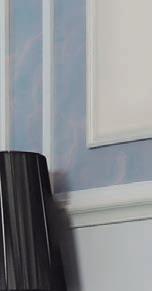
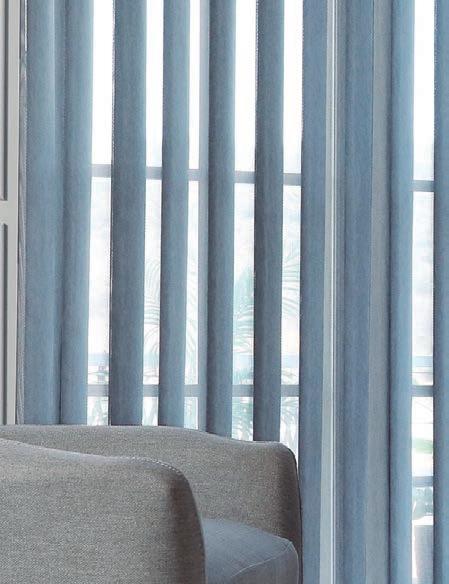
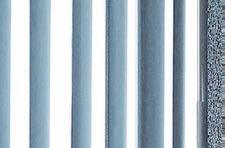





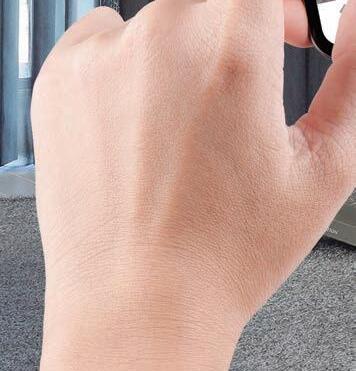





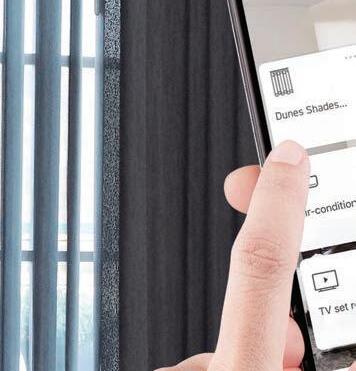


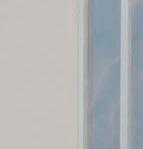
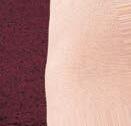


IN-DEPTH
62 SEATING CHART
Swedish brand Hem releases a collection that proves great things do come in small packages.
BUZZ
64 BUZZ
Two new Miami showrooms, fall’s most fun furniture collection, the re-release of a classic, and more!
COLLECTIONS
68 ALFRESCO DEBUTS
Poliform, Molteni&C, and Armani/Casa tackle the great outdoors for the very first time.
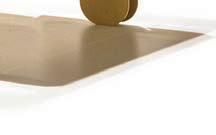
ARCHITECTURE
70 THE VISIONARY
Arquitectonica’s Bernardo Fort-Brescia goes on the record about his firm’s fearless approach to structure.
72 IT TAKES A VILLAGE
At DPZ CoDesign, Andres Duany and Elizabeth Plater-Zyberk use architecture to unite communities.
74 TIME & PLACE
Architect Chad Oppenheim on context, climate, and design
76 RESPECTING THE LAND
Jacob Brillhart and his team put forth architecture that treats design on an emotional level.
departments
IN EVERY ISSUE
28 Editor’s Message

30 Publisher’s Note
32 Featured Designers
DETAILS
51 Special Occasion
52 Treasure Chest
54 Animal Kingdom
56 Autumn Palette
58 Hide Honors
60 Coming In Hot
146
ITALIAN DISPATCH
GARDENS
90 IN BLOOM AGAIN
Christopher Cawley brings new green life to the various spaces of the Mayfair House Hotel & Garden in Coconut Grove.
REAL ESTATE
92 HOUSE OF STYLE
In Miami, the pinnacle of top-tier vertical real estate is a much-coveted fashion association.
ART
94 ALTERED STATE
Florida can be a sexy, weird place, and photographer Dean West is all too happy to document it.
BEST OF SHOW
146 ITALIAN DISPATCH
A roundup of highlights from the 2023 Milan Furniture Fair
FD EVENTS
148 ALFESCO SPIRIT
Florida Design Miami celebrates Brazilian talent in the city.

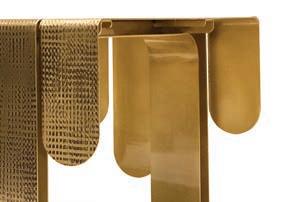
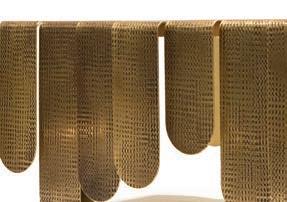
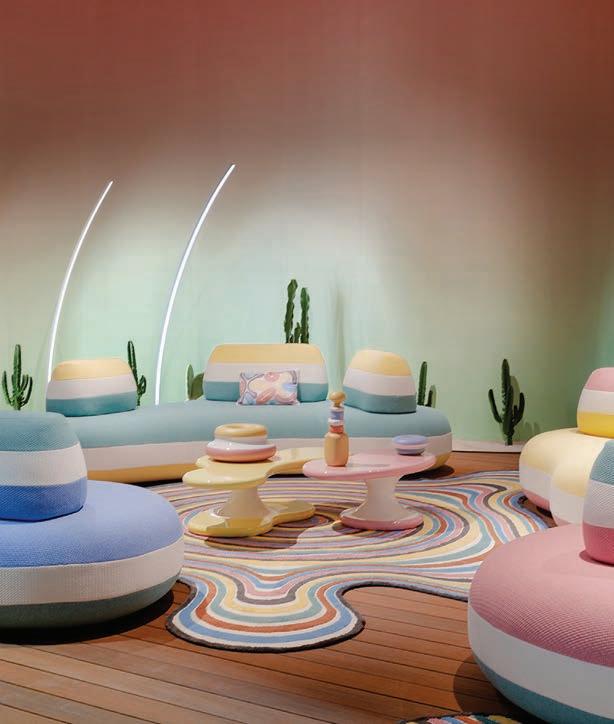
COVET
150 TIES THAT BIND
Designer Michael Dawkins shares his thoughts and admiration for a light fixture with bondage sensibilities.

24 FLORIDA DESIGN’S MIAMI EDITION 19-3
VOL. 19 NO. 3 contents
64 BUZZ
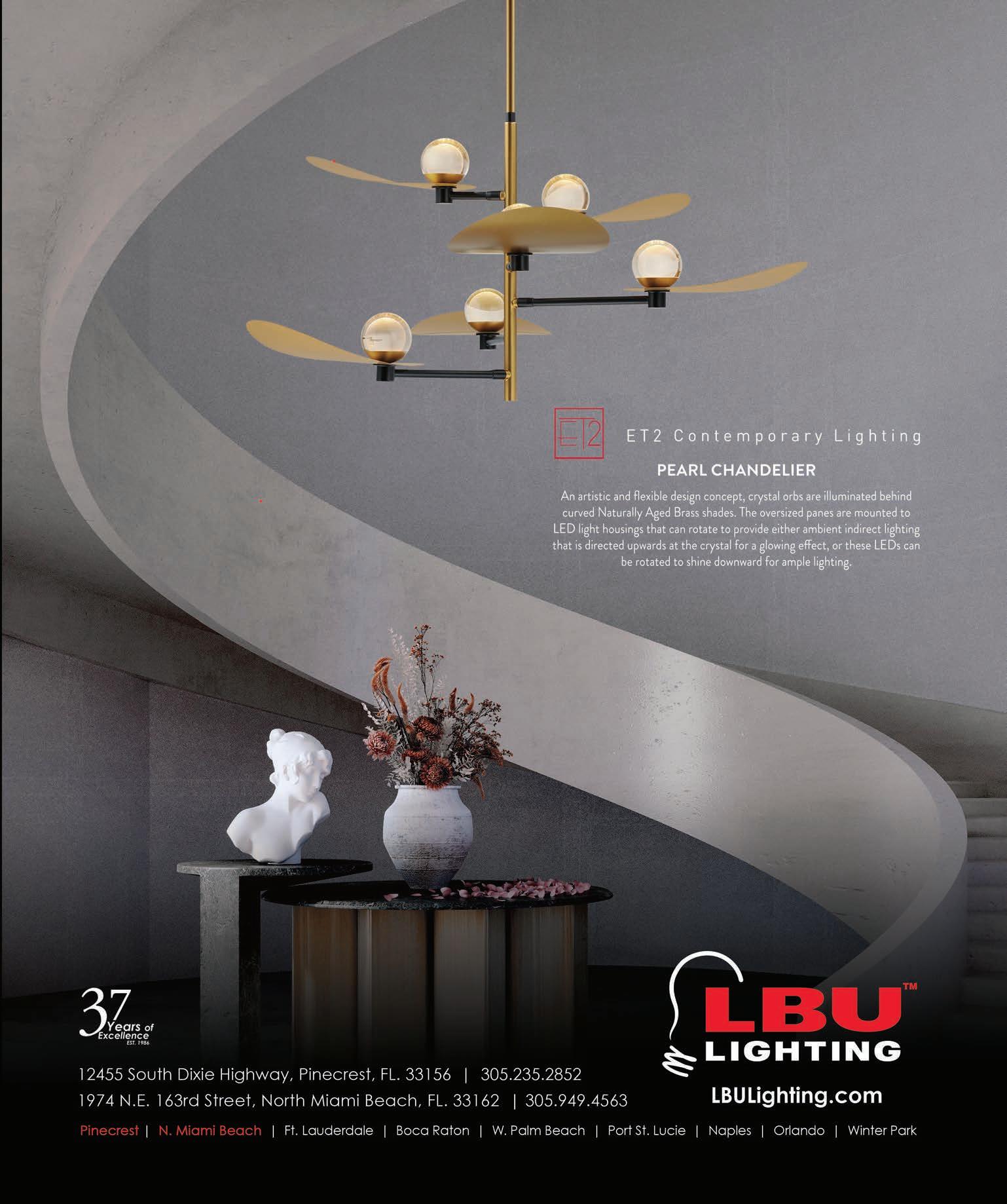
FLORIDA DESIGN
editorial director
DAPHNE NIKOLOPOULOS
editor-in-chief
LUIS R. RIGUAL
design director
LAURIE SPECTOR
acquisitions editor
ANNETTE SESSA-GALBO
web editor
ABIGAIL DUFFY
contributing writers
RIKI ALTMAN-YEE | CHRISTOPHER DAY
JEANNE DE LATHOUDER | SAXON HENRY
contributing photographers
BETTINELLI MATTIA | KEN HAYDEN | DAVID HERNANDEZ
LIBERTAD RODRIGUEZ | KRIS TAMBURELLO
production director
SELENE M. CEBALLO
production manager
LOURDES LINARES
production coordinator
ILEANA CABAN
digital prepress specialist

GEORGE DAVIS
advertising design coordinators
ANAELY J. PEREZ-VARGAS
JEFFREY REY
publisher TERRY DUFFY
associate publisher
HARVEY M. DANA
account executives
JENNIFER DARDANO
ELIZABETH GOODMAN
SUSAN GIBSON HOWARD
marketing manager
REBECCA DESIR
digital marketing manager
TYLER SANSONE
advertising services coordinator
ELIZABETH HACKNEY
chief operating officer
TODD SCHMIDT
office manager
TANYA GOMEZ
it manager
KEITH GONZALEZ
circulation manager
MARJORIE LEIVA
distribution manager
JUDY HEFLIN
circulation promotions manager
DAVID SUPPLE
circulation assistant
BRITNEY STINSON
logistics manager
OMAR MORALES
accounts
ANA CORONEL founder
JEFF LICHTENSTEIN
26 FLORIDA DESIGN’S MIAMI EDITION 19-3 VOL.19 NO.3 PUBLISHED BY PALM BEACH MEDIA GROUP NORTH, LLC | P.O. Box 3344 | Palm Beach, FL 33480 | 561.659.0210 MIAMI EDITION
receivable
specialist
ADVERTISING | 561.472.1901 | floridadesign.com EDITORIAL | 561.472.2217 | fdeditorial@floridadesign.com HOUR MEDIA, LLC
STEFAN WANCZYK
JOHN BALARDO PUBLISHERS OF: Florida Design | Florida Design Miami | Florida Design Naples | Florida Design Sourcebook | Palm Beach Illustrated | Naples Illustrated Palm Beach 100 | Naples 100 | Palm Beach Charity Register | Naples Charity Register | Stuart | Jupiter | Aventura Vero Beach Magazine | Palm Beach Relocation Guide | Southwest Florida Relocation Guide | Fifth Avenue South Naples on the Gulf: Naples Chamber of Commerce | Art & Culture: Cultural Council for Palm Beach County Pinnacle: Jupiter Medical Center Foundation | Advances: Tampa General Hospital SUBSCRIBE TODAY scan QR code or visit floridadesign.com/fdqr | call 800.308.7346 | fax 561.659.1736
ceo
president

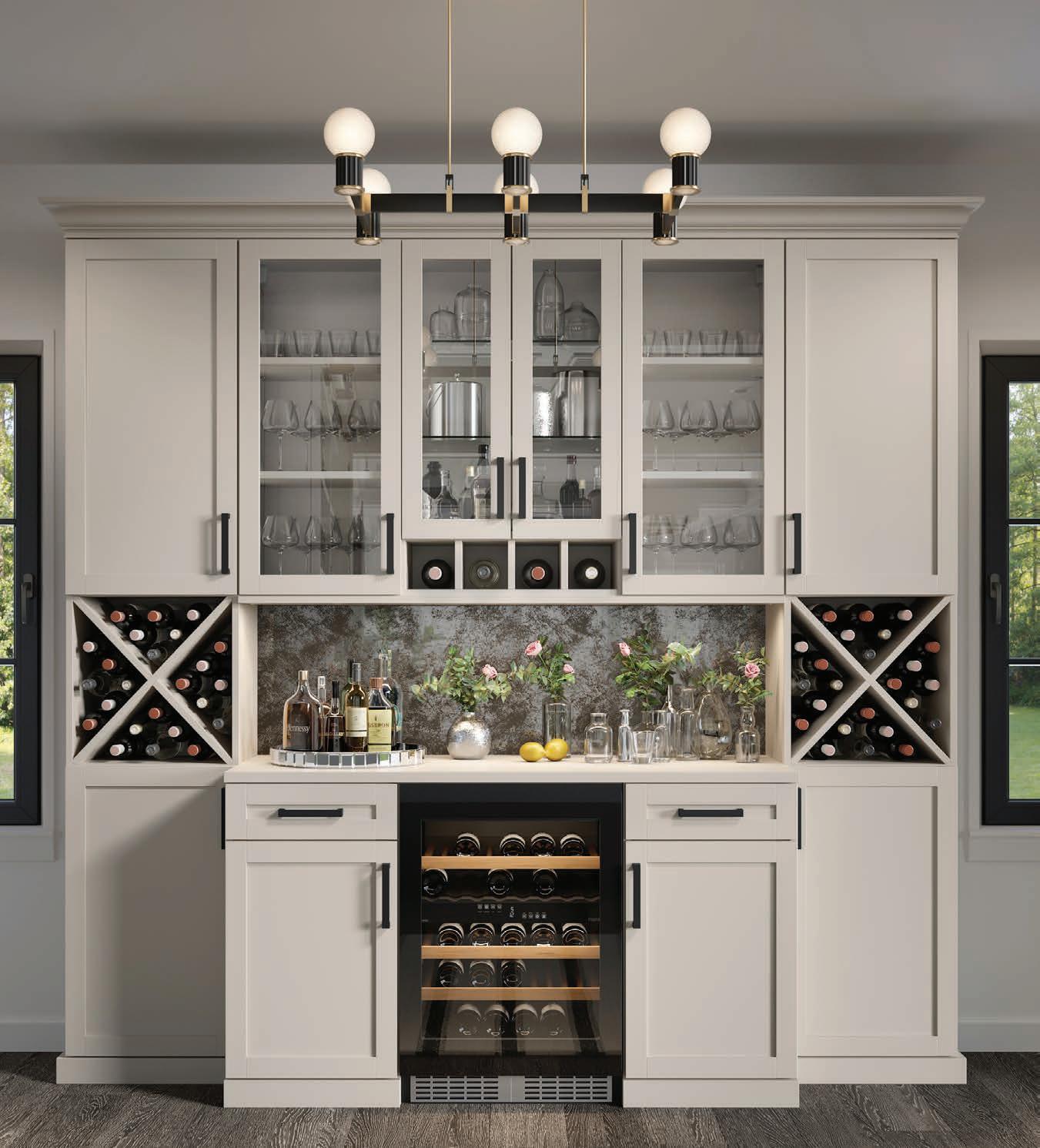
MAKE ROOM FOR ALL OF YOU ©2023 California Closet Company, Inc. Each California Closets ® franchised location is independently owned and operated. CALL OR VISIT US ONLINE TO SCHEDULE YOUR COMPLIMENTARY DESIGN CONSULTATION Miami – New showroom in Miami Shores coming soon 305.623.8282 @caliclosetsmiami CALIFORNIACLOSETS COM
CREATING COMMUNITY
I’m somewhat of a Miami oddity: I walk places. In my little bubble of Brickell Key, there’s a small but well-stocked market, a juice bar, a brasserie with a rather impressive menu, an animal hospital, a hair salon, and a five-star spa at the Mandarin Oriental. There’s even a 1.3-mile path that surrounds the island for exercise, dog walking, and some of the best views of fireworks on Independence Day and New Year’s Eve. Not bad for 0.162 square miles.
I couldn’t help thinking about all these nearby conveniences as I was editing contributor Saxon Henry’s story on DPZ CoDesign and its principals, Andres Duany and Elizabeth Plater-Zyberk, two pros who have dedicated their careers to creating communities marked by connectivity and walkability. Brickell Key is not one of theirs, but there are many others in Miami and throughout the state that are ideal examples of their commitment to New Urbanism and Saxon’s article delves into their history, process, and the challenges they see ahead.
Those are just two of the talents that make this Architecture Issue special. As environmental realities become the norm, the relationship between nature and man-made structures is more relevant than ever. To address the topic, I had the chance to speak to two Miami architects, Chad Oppenheim and Jacob Brillhart, who have made it their mission to practice architecture that fits into its environment with as little disruption as possible while addressing climate change. Their statements reveal insight that’s intuitive and, at times, downright poetic.
Of course, we couldn’t let a volume dedicated to architecture go to press without highlighting the efforts of Arquitectonica. From the time they gave us the Atlantis building with its square cutout near the center (forever immortalized in the opening credits of Miami Vice) to more recent projects like Brickell City Centre, this firm has come to define the “Miami look” with its signature style, one that’s been called everything from “simply modern” to “expressive” and “high-tech.” Today, Arquitectonica’s influence is global, and I had the opportunity to speak to co-founder Bernardo Fort-Brescia about that and more. It was an illuminating and thoroughly entertaining discussion, to say the least.
And, I’d be remiss if I did not mention our impactful cover, a Bal Harbour residence designed by architect Stephanie Halfen, a Caracas native who’s made quite a name for herself in Miami’s design scene since opening her studio in 2012. I’m certain we’ll be hearing a lot more about her in the future.
LUIS R. RIGUAL Editor-in-Chief lrigual@floridadesign.com

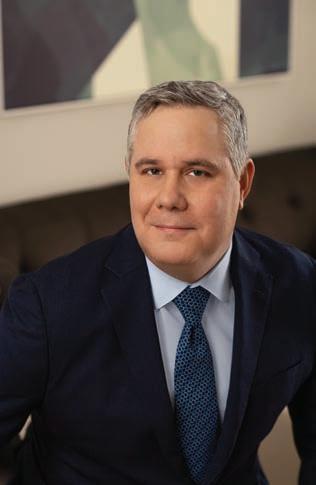
28 FLORIDA DESIGN’S MIAMI EDITION 19-3 | EDITOR’S MESSAGE |
PHOTO BY MANOLO DORESTE
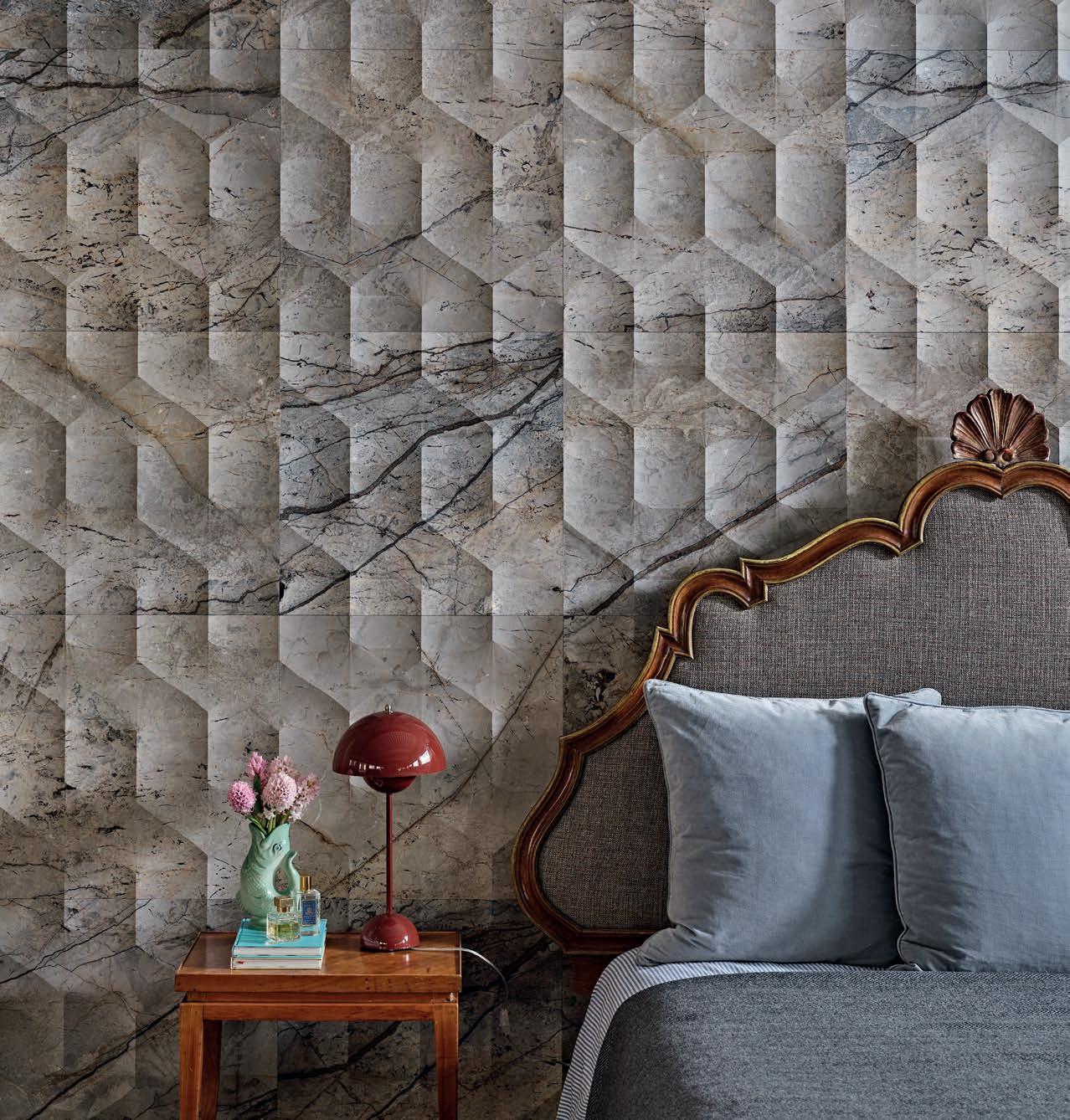
lithosdesign.com
Agra marble wall covering Design by Raffaello Galiotto
available at all 8 Ceramic Matrix Showrooms - Florida Showroom at MetroQuality - Milano
FALL FORWARD
Welcome to fall and our annual Architecture Issue. This is a favorite subject of mine, as that’s where the entire design process begins to take shape, and Miami has no shortage of structures or talent when it comes to architecture and architects. In fact, the city is alive with exciting projects that range from large-scale towers to private homes as you’ll see in the pages to come. For me, some of the highlights of this edition’s editorial coverage include a superior residence from Stephanie Halfen and SDH Studio that highlights the connection of interior and exterior masterfully, as well as the conversations with leading architects Chad Oppenheim and Jacob Brillhart about their respective industries, projects, and cutting-edge design.
Ta lking about design greats, I’d like to take a moment and thank interior designer Luciana Fragali (Design Solutions) and real estate pro David Siddons (The Siddons Group) for their generosity and hospitality. The gregarious couple opened their home to celebrate the launch of our summer Brazil Issue and the evening was a complete success. The gathering took place at their residence’s manicured gardens where guests (many from the design and philanthropy arenas) enjoyed cocktails and hors d’oeuvres under the stars. The event also served as a fundraiser for the nonprofit IPTI, an organization that creates opportunities for low-income children and families in various underdeveloped communities throughout Brazil. We look forward to more collaborations with Luciana and her team in the near future.
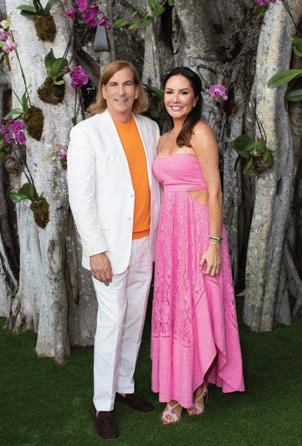
Al l that said, take a moment to explore this volume thoroughly and enjoy the stories the editorial team has crafted for you, which include fashion-branded real estate, kitchen musts, fall’s hit color, animal-themed walls, highlights from Salone 2023, and much more.
Enjoy!
 HARVEY M. DANA Associate Publisher
HARVEY M. DANA Associate Publisher

hdana@floridadesign.com

30 FLORIDA DESIGN’S MIAMI EDITION 19-3
| PUBLISHER’S NOTE |
PUBLISHER PHOTO BY
DANA AND FRAGALI PHOTO BY BRETT HUFZIGER
above: Harvey M. Dana and Luciana Fragali
CRAIG DENIS;
















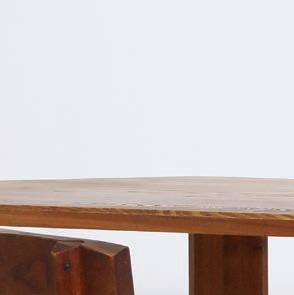
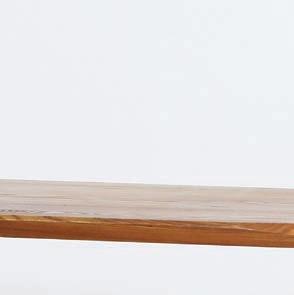
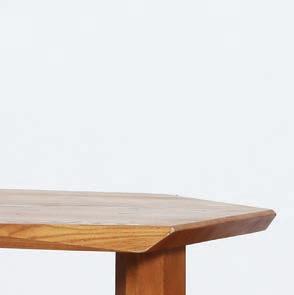


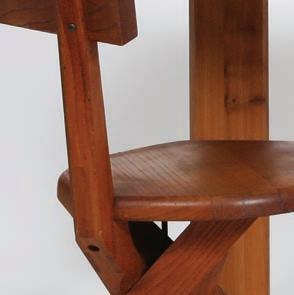
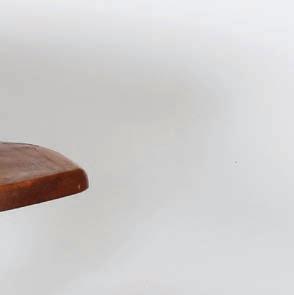
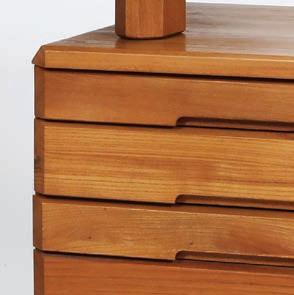
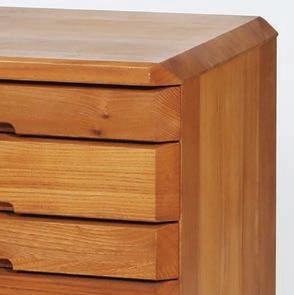

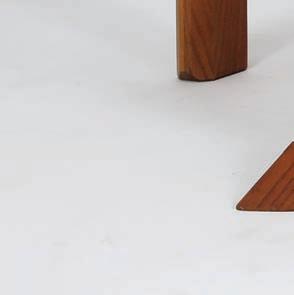
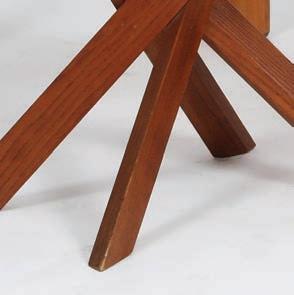
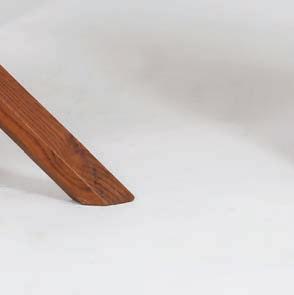
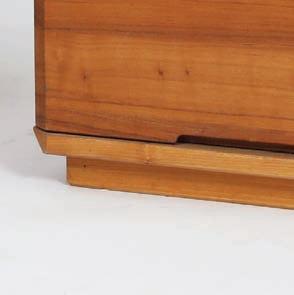
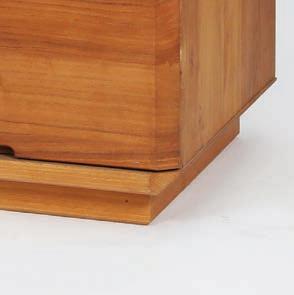

















B40 DESK/ PIERRE CHAPO, 1980/ COURTESY OF MAGEN H GALLERY/
and
6-10, 2023/ Miami Beach, USA/ @designmiami #designmiami designmiami.com
The Global Forum for Twentieth
Twenty-First Century Collectible Design December
STEPHANIE HALFEN
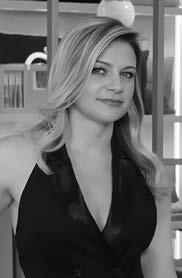

SDH Studio Architecture + Design
“Tropical Splendor,” page 96
On this issue’s cover is a stunning 11,000-square-foot residence in Bal Harbour that put the talents of architect Stephanie Halfen to the test. “The project features a tropical modern design that captures the warmth of our clients and their desire to live in a house inspired by the tropics and modern Balinese style,” says Halfen. “My favorite part of the process was working with the homeowners. They have a beautiful, big family, so understanding their lifestyle and designing a home to meet their needs and turn their everyday life into something truly spectacular was a joyful experience.”
ANGEL SANCHEZ & CHRISTOPHER COLEMAN
Sanchez + Coleman Studio

“Masculine Sophistication,” page 106
They say one should never work for friends or family, but architect Angel Sanchez and designer Christopher Coleman didn’t listen to those old rules when it came to helping their bachelor buddy find his design groove in a new unit at the Grove at Grand Bay. The duo knew their friend would be best served by a masculine home that was minimal, elegant, and outfitted with furnishings that would stand the test of time. “He gave us great freedom, so we were very pleased with the results,” says Coleman. “And he’s happy, which is the most important part.”
SUSANA STOLEAR
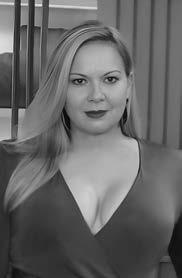


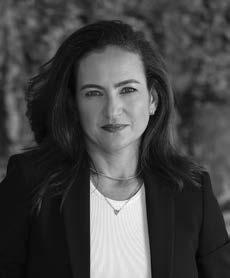
Stol Design Group
“Riviera Retreat,” page 114
When a couple from Central America turned to Susana Stolear to design their dream vacation home in Sunny Isles Beach, the designer knew exactly who the ideal partner for the project would be. Together with her husband Jacobo, who runs the construction side of their business, Stolear set out to deliver a residence that would constantly remind the owners they were on holiday. “We were inspired by the sea and sand, and our palette became a continuation of that theme,” says Susana. As for the homeowners? “Working for them was a pleasure, to say the least,” says Jacobo. “When they walked into the finished space, they were ecstatic.”

MAITE GRANDA
Interiors by Maite
“Five-Star Finesse,” page 122
“I understand that a home is more than just a physical structure,’ says Maite Granda. “It is a sanctuary.” That mindset helped the designer immensely when it came to tackling the Pinecrest residence of a young couple with a penchant for global travel and two young children. Granda and her team went to work with a challenging deadline to create a serene retreat inspired by some of the homeowners’ favorite resorts. That meant a subdued palette, beautiful yet functional furniture, and Europestyle gardens. “The end result exceeded all expectations,” says Granda. “The home is a beautiful oasis of tranquility.”
BRETT SUGERMAN & GISELLE LOOR SUGERMAN

B+G Design
“Well-Curated,” page 132
When two homeowners with a new high-rise residence in Coconut Grove began to long for a space that reflected their dedication to civil rights as told through the stories of their art collection, they knew they could count on B+G to deliver. After all, the firm had done so 10 times before. “After designing multiple homes across a number of years for them, we knew what questions to ask,” says Giselle Loor Sugerman. “They wanted the interiors to feel tailored, timeless, functional, and livable, yet still sophisticated,” adds Brett Sugerman. “We focused on all that to create the ideal aesthetic.”
OSIRYS MENDEZ & SABRINA VELA
Mendez Vela Design
“Energy Flow,” page 138
As soon as they encountered the 3,887-squarefoot Edgewater residence of a young professional, Osirys Mendez and Sabrina Vela knew the key to success was to let the apartment’s setting dictate the look. “Our inspiration came from the surroundings,” says Mendez. “That prompted us to come up with an elegant space that’s inclusive of art, as well as reflective of the interests and travels of our client.” An easy relationship with the homeowner ensured the outcome was a success. “Effective communication was essential,” says Vela. “It allowed us to deliver a residence that’s thoughtful and personal.”
32 FLORIDA DESIGN’S MIAMI EDITION 19-3 | FEATURED DESIGNERS |
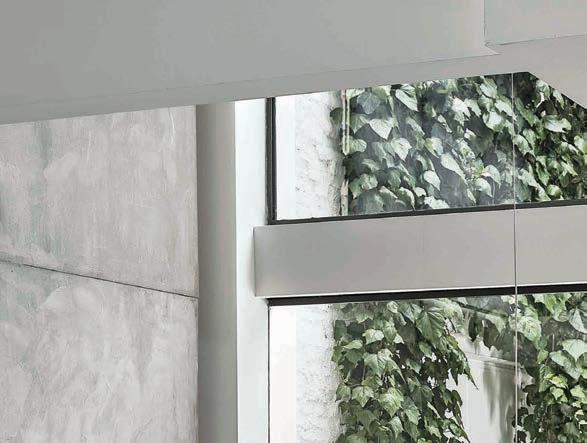

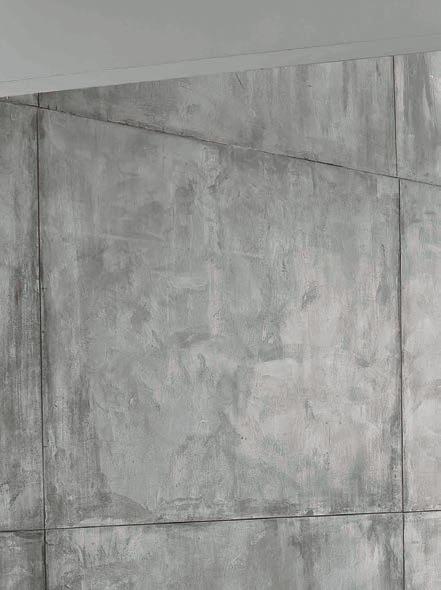
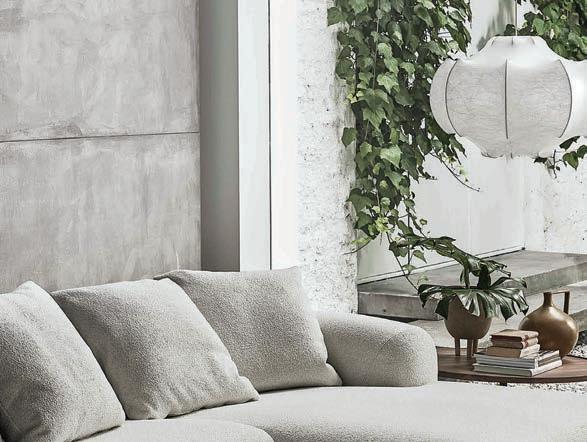
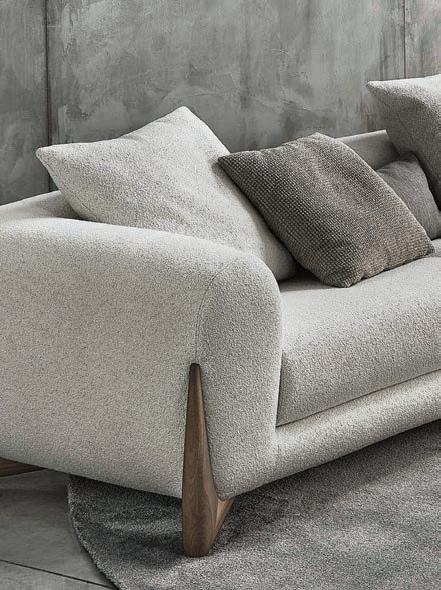
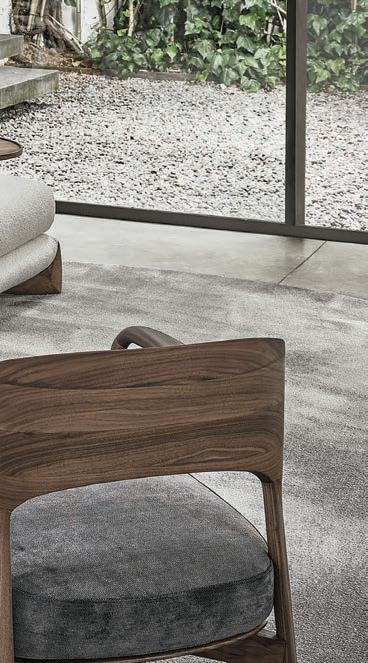
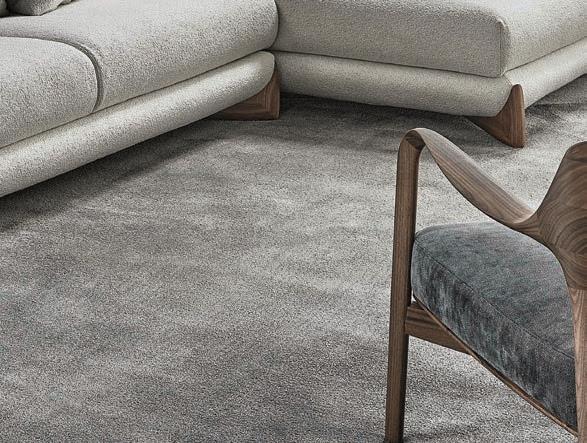
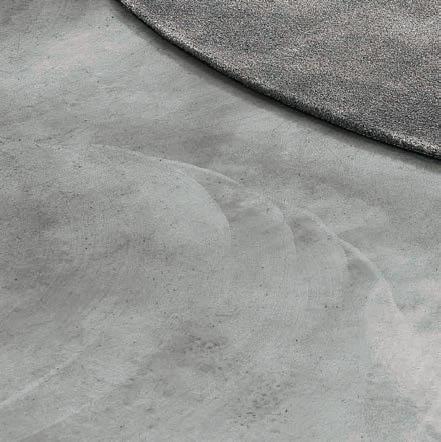




MIAMI SHOWROOM 5084 Biscayne Blvd #102, Miami, FL 33137 AVENTURA SHOWROOM 18245 Biscayne Blvd, Aventura, FL 33160 BOCA RATON SHOWROOM 7531 N Federal Hwy #E6, Boca Raton, FL 33487 T.305.470.8881 animadomus.com SOFTBAY sofa LOUIS armchair
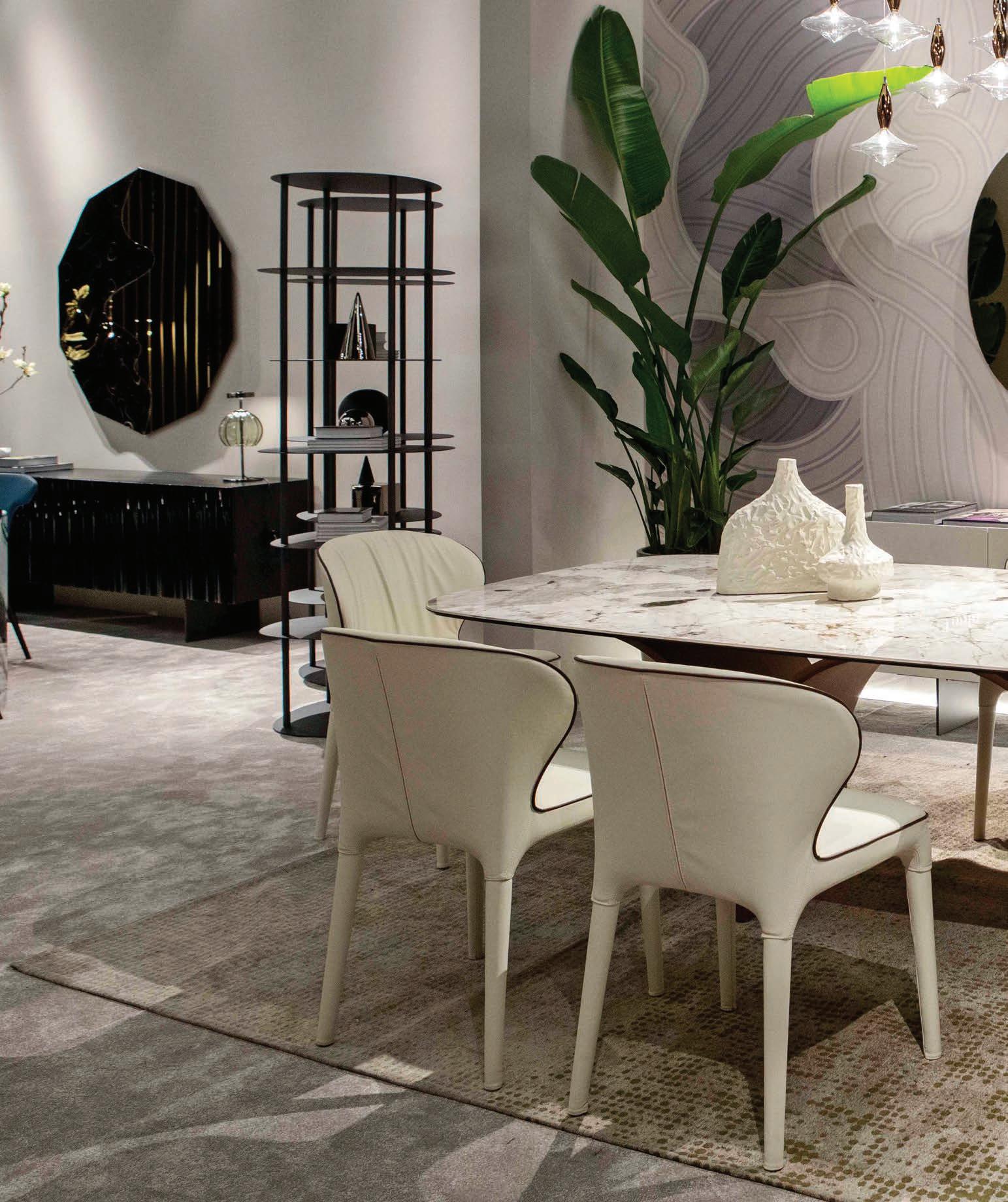

WWW.TONINCASAUSA.COM WWW.TONINCASA.IT
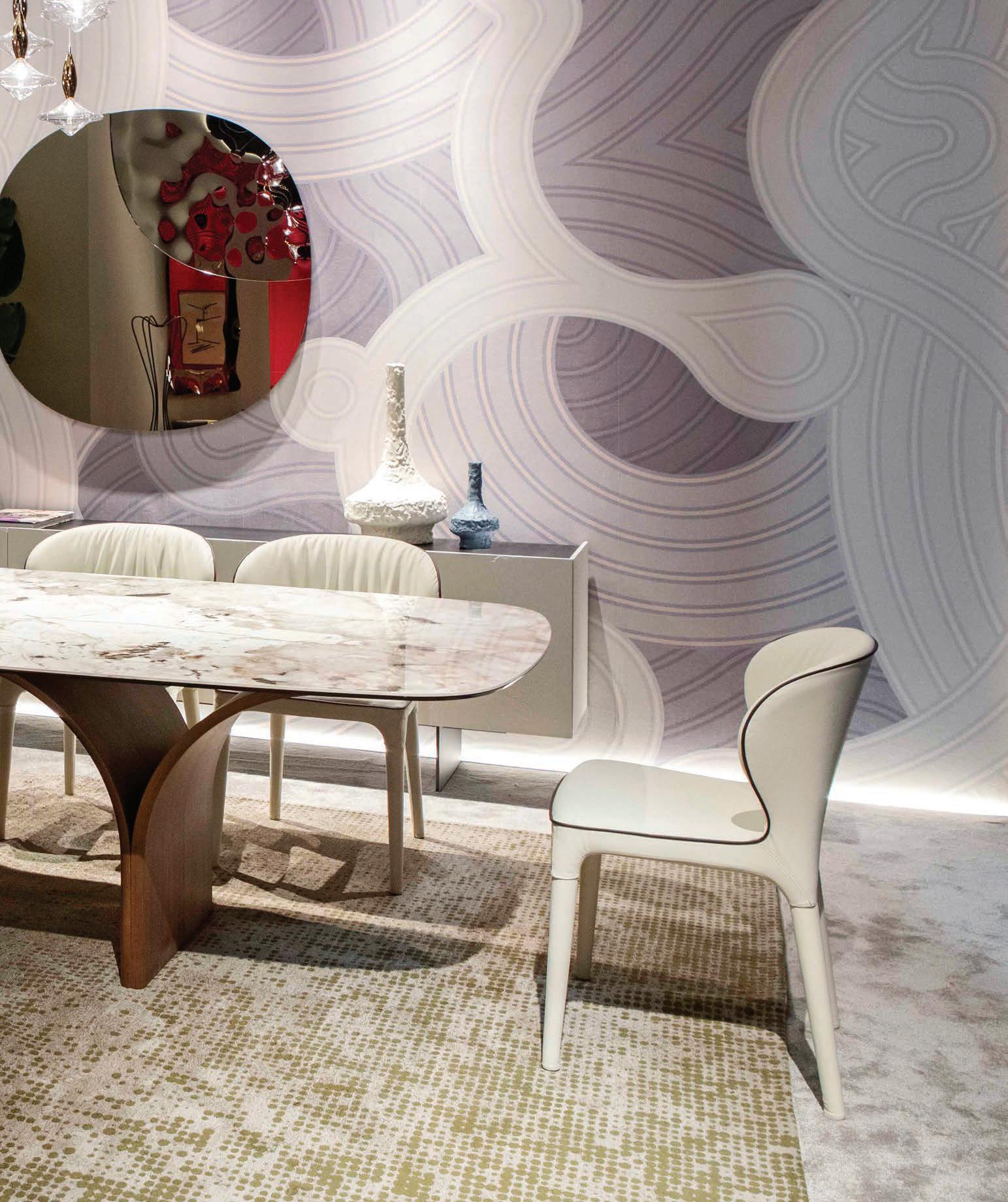
Showroom Fort Lauderdale: 3520 North Federal Highway Fort Lauderdale (FL) 33308 Ph: 954-990-6439 Showroom Miami: 6399 Biscayne Blvd. Suite 102 Miami (FL) 33138 Ph: 786-615-2112 Showroom Estero: 10800 Corkscrew Road Suite 291 Estero (FL) 33928 Ph: 954-849-9620
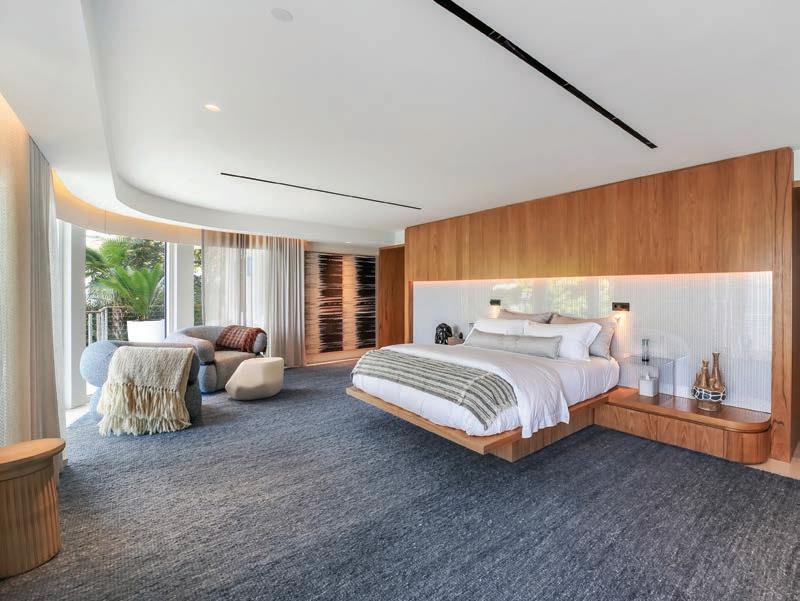

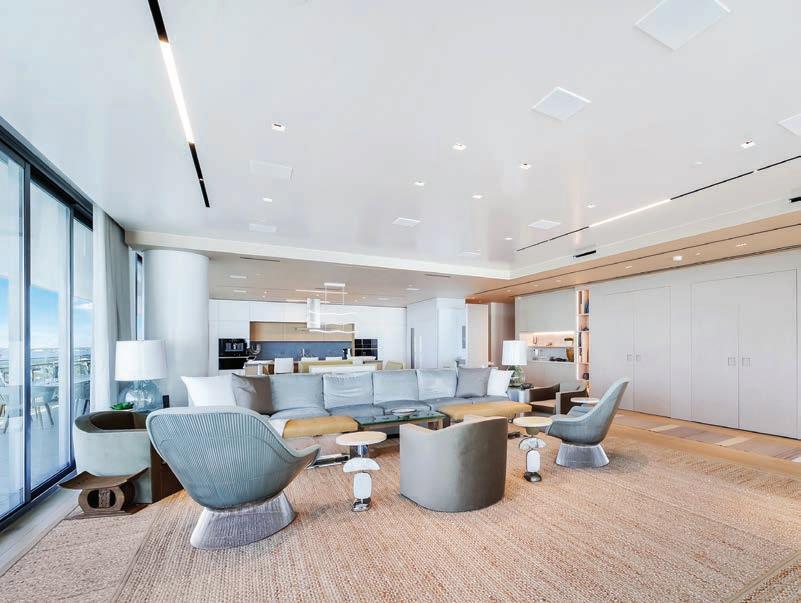
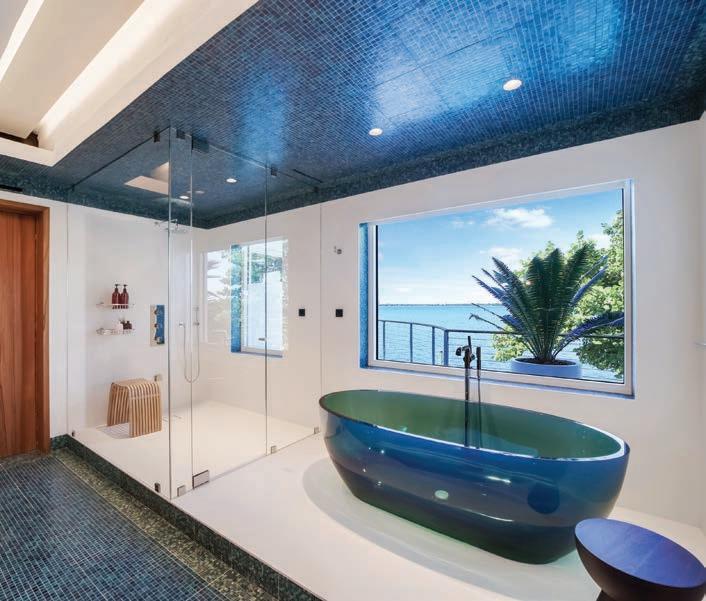
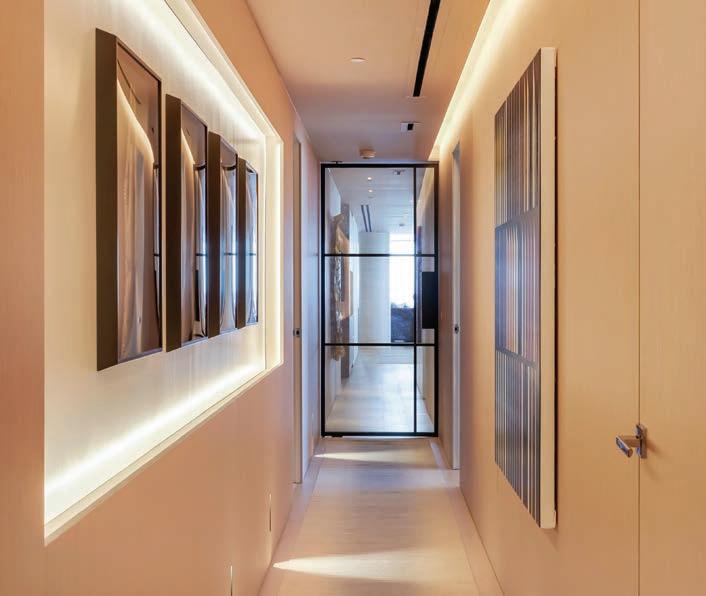
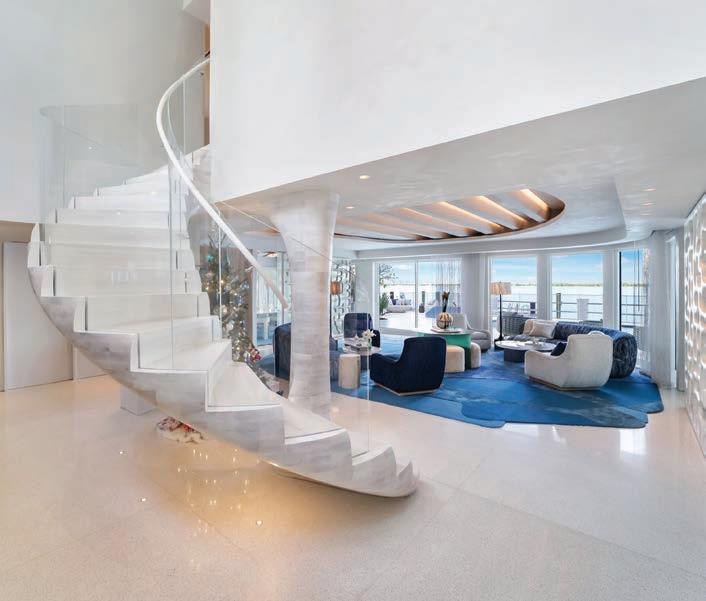

1666 KENNEDY CAUSEWAY, SUITE 705 | NORTH BAY VILLAGE, FL 33141 | 305-751-1511 | BUILCORE.COM
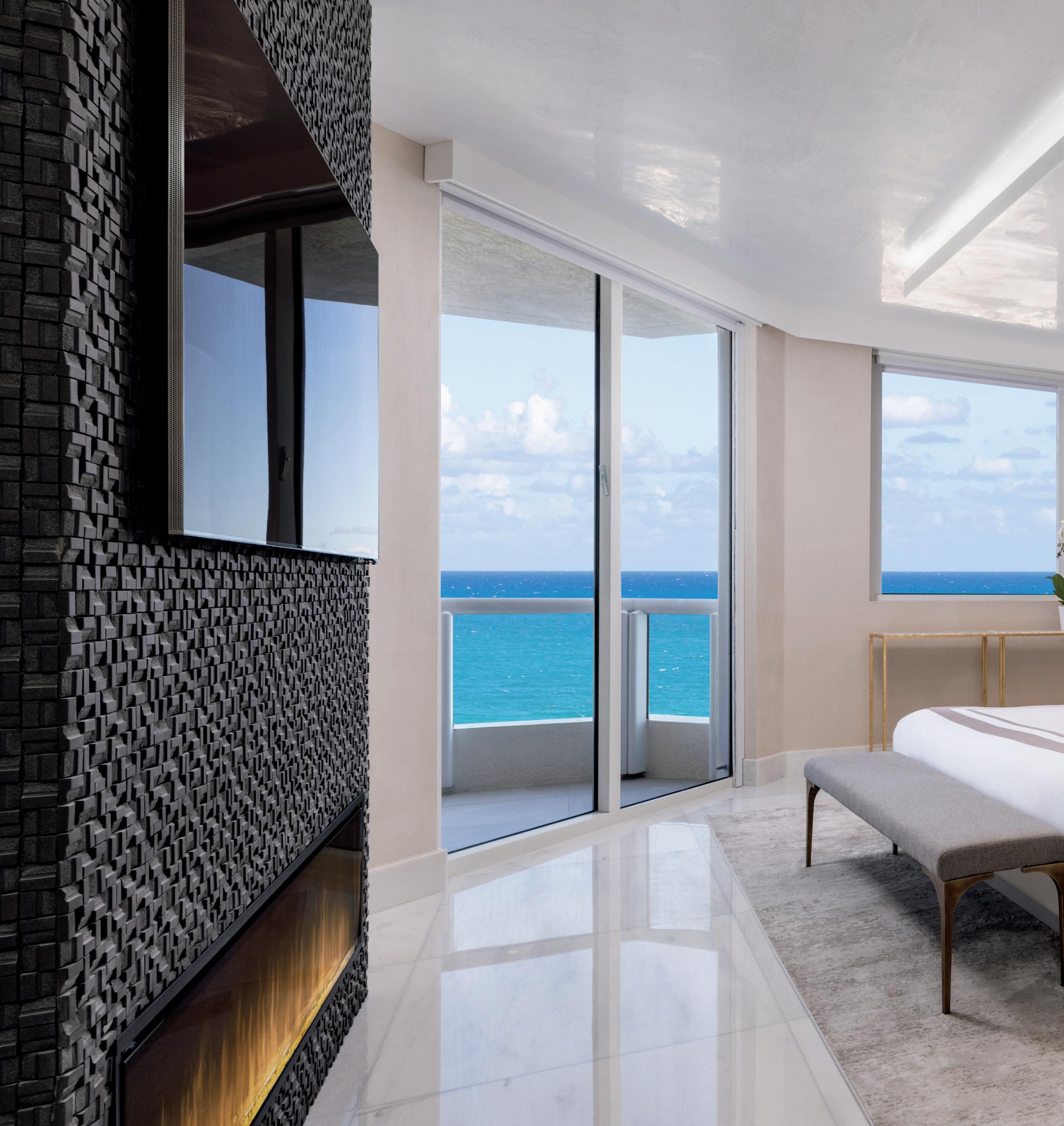














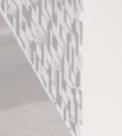

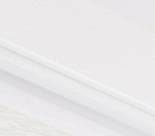

















st s ory 2605ne189thstmiamifl,33180|305.906.5500 sarahzdesigns.com sarahzdesigns tells a every destign
let us tell yours..









SarahZ.Designs







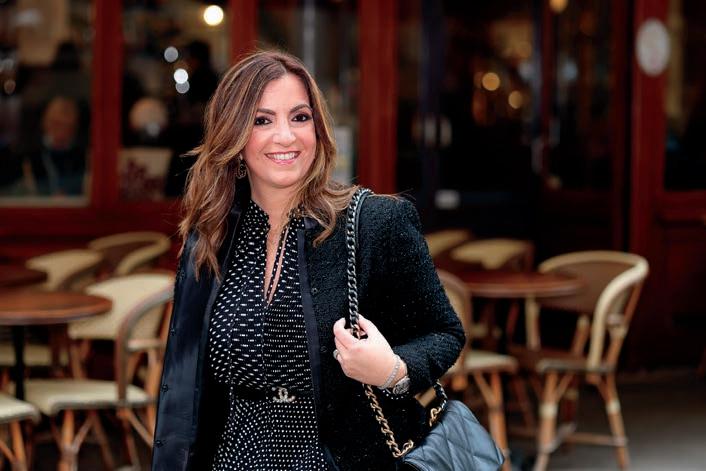
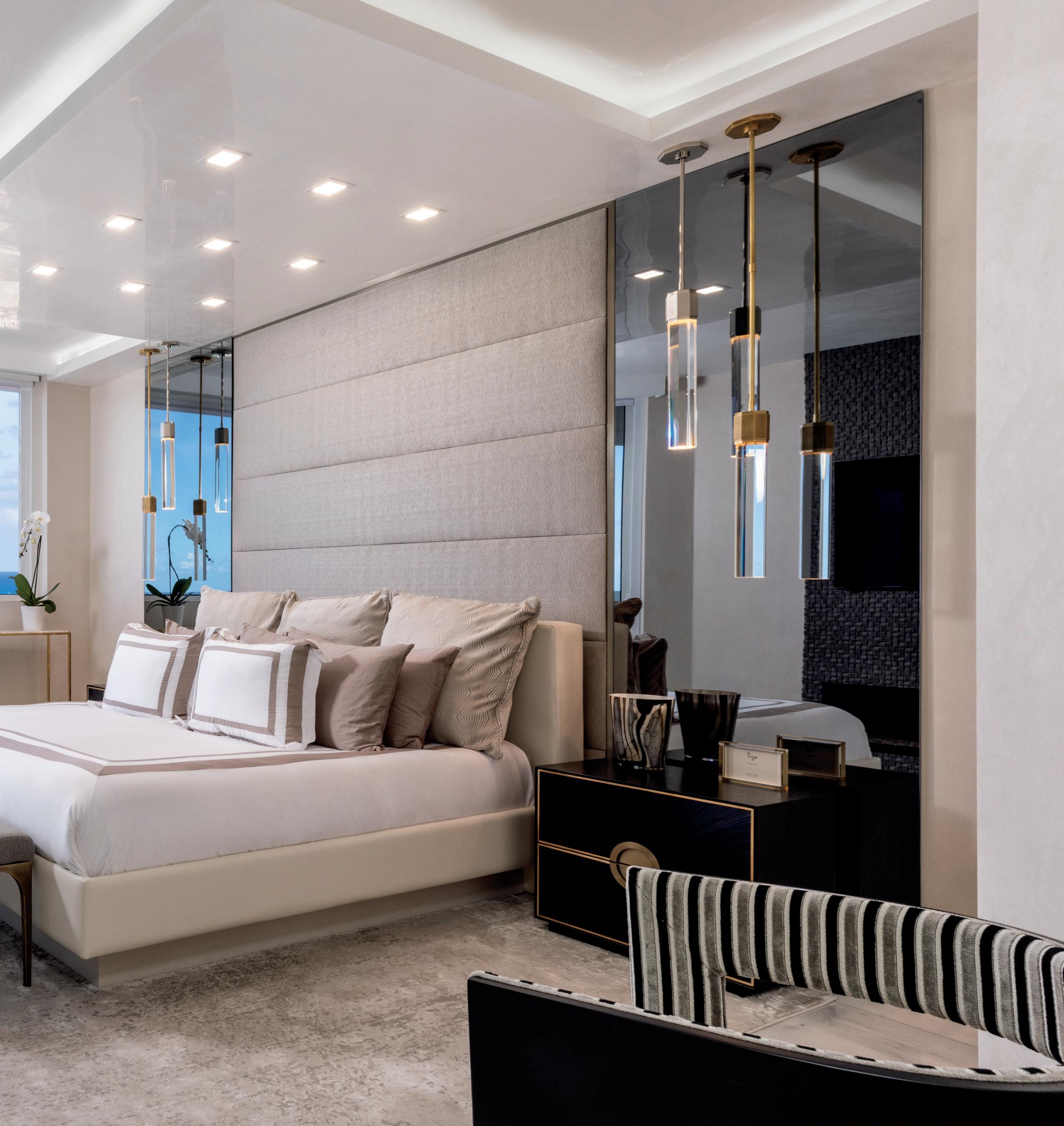
We are excited to share a DAZZLING, PANORAMIC SETTING IN THE HEART OF DOWNTOWN MIAMI that sets the mood for Giselle’s elevated dining experience.
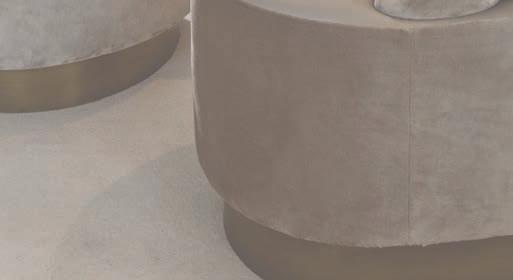
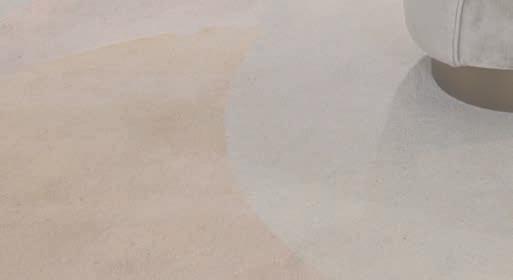
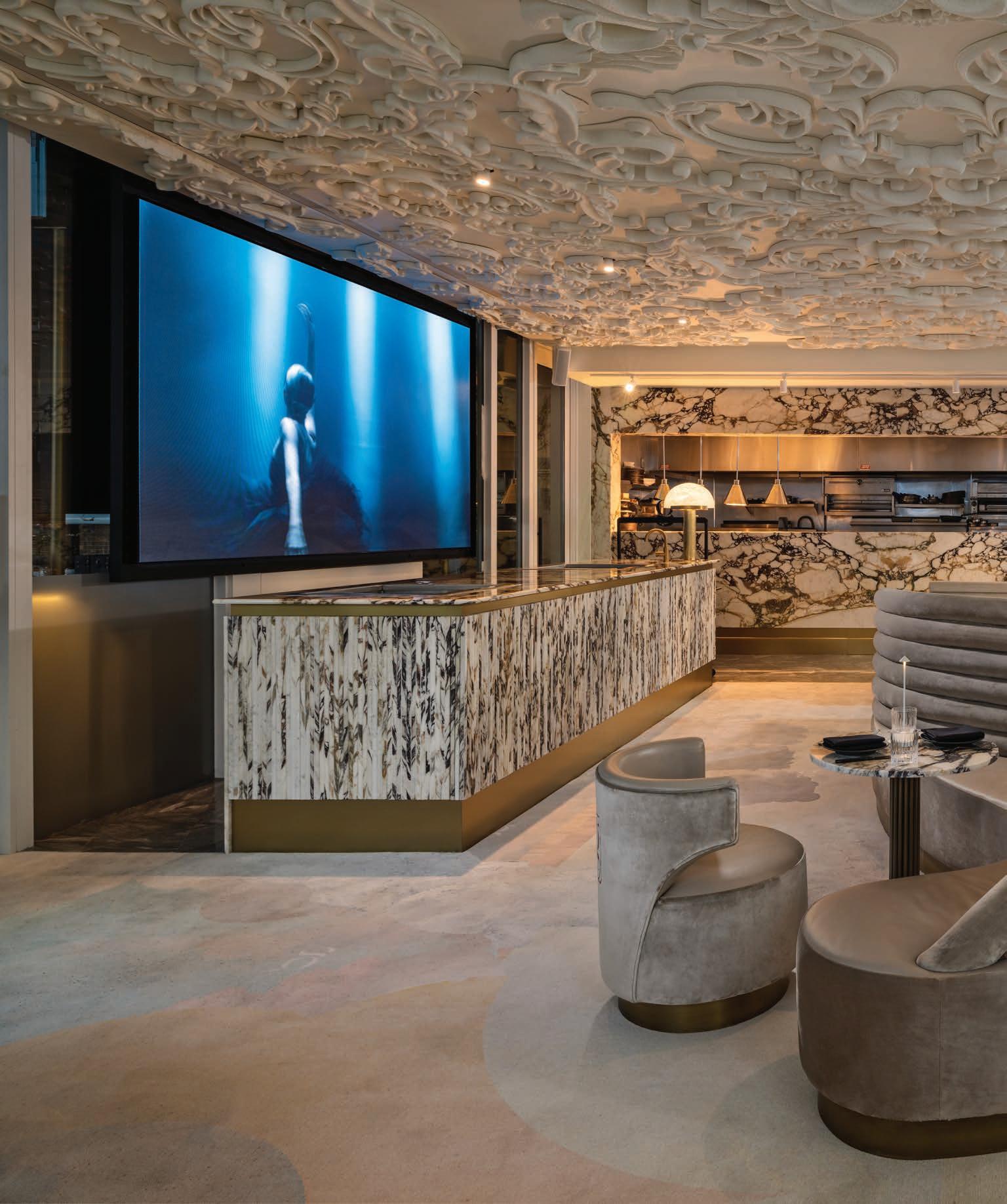 Construction by GC US CONSTRUCTION
Construction by GC US CONSTRUCTION
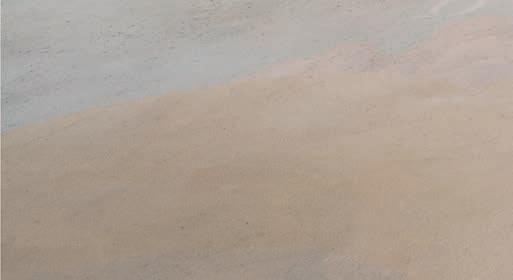 Craig Denis Photography - www.craigdenis.com Giselle Miami - www.gisellemiami.com
Craig Denis Photography - www.craigdenis.com Giselle Miami - www.gisellemiami.com
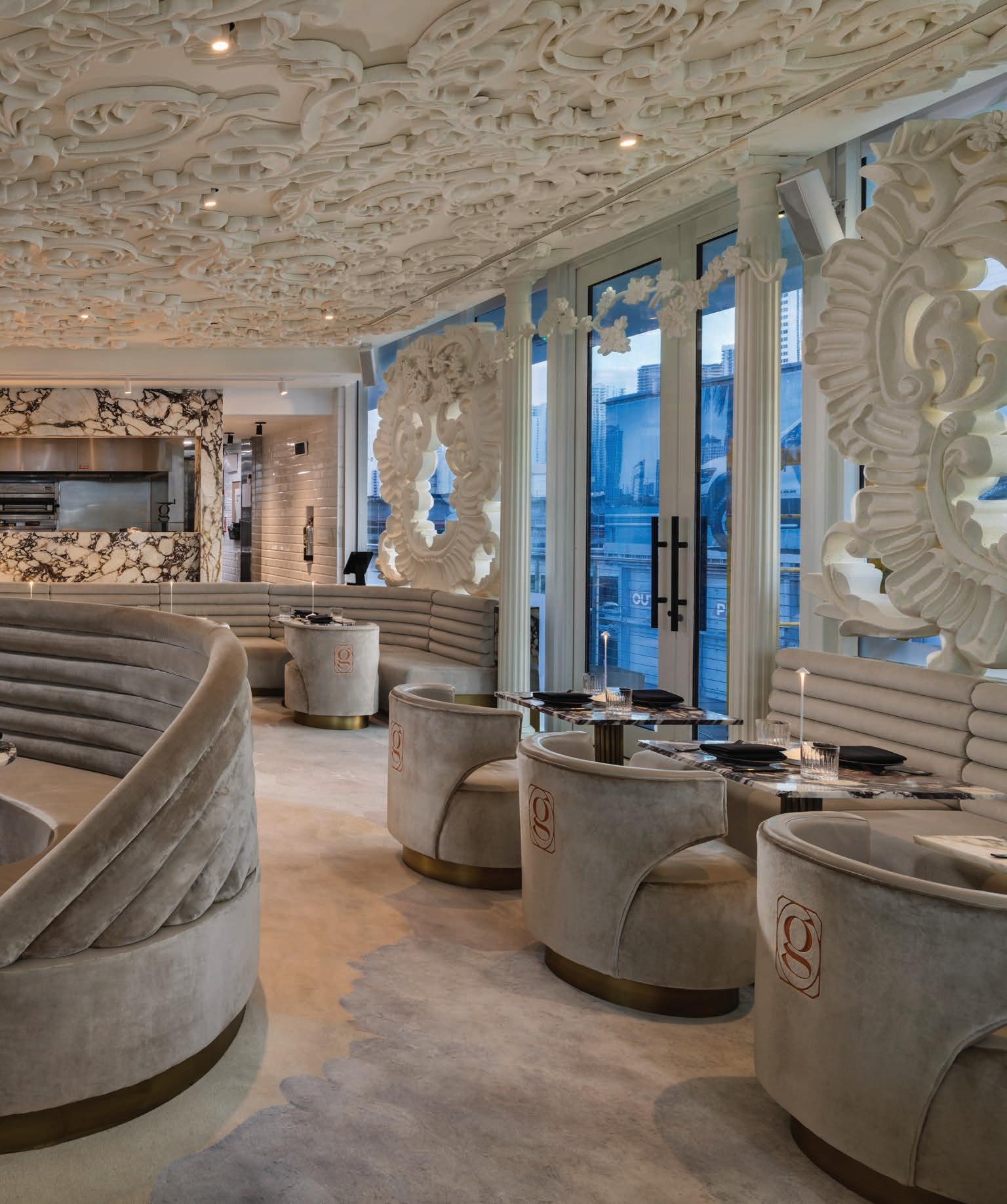
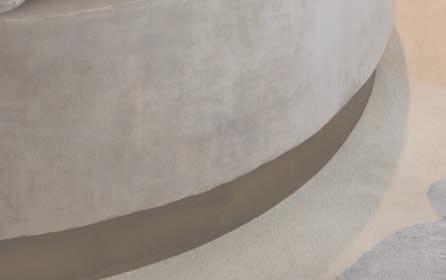
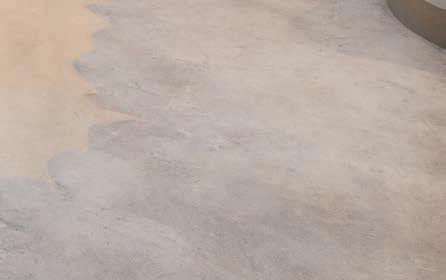
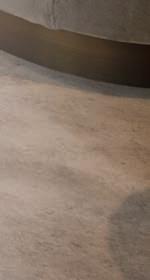








STONE | WOOD | TILE | FF&E 3050 BISCAYNE BLVD, SUITE 102, MIAMI, FL, 33137 TEL. 786.703.6476

YOTA KITCHEN ©2023 LUXITALY Group FLAGSHIP STORES: LOS ANGELES, CA 310.657.5497 . NEW YORK, NY 212.980.6026 MIAMI, FL 786.662.3850 . HOLLYWOOD, FL 954.923.9860 Chic Design Group COSTA MESA, CA 657.232.0001 . EBL NAPLES , FL 239.431.5003 . Lambton Galleries TORONTO, CANADA 905.964.2595 NEW STORES: COMING SOON to HONOLULU, HI and ANNAPOLIS, MD For Dealership Opportunities: Sales@MandiCasa.com MandiCasa.com a LUXITALY Group Inc. brand KITCHENS BATHS CLOSETS INTERIOR DOORS
ENHANCING LIVES THROUGH DESIGN

MADE IN ITALY
Inspired living spaces start with inspired design.
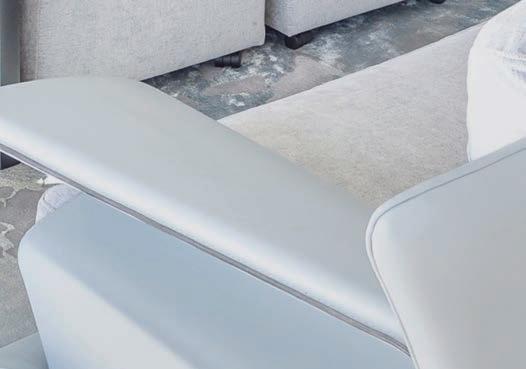
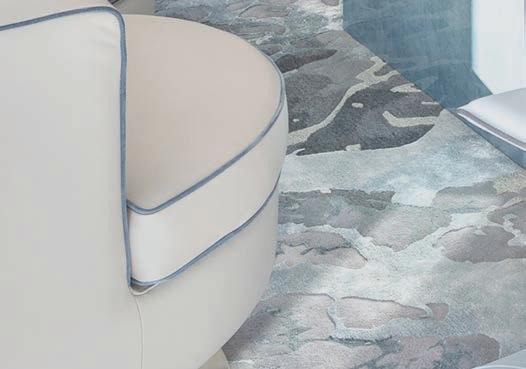
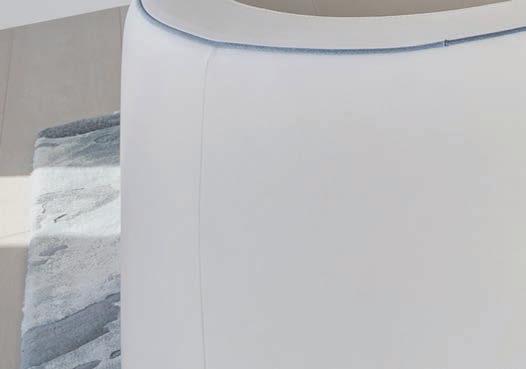

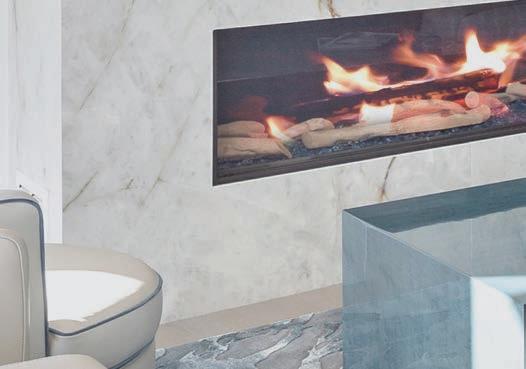
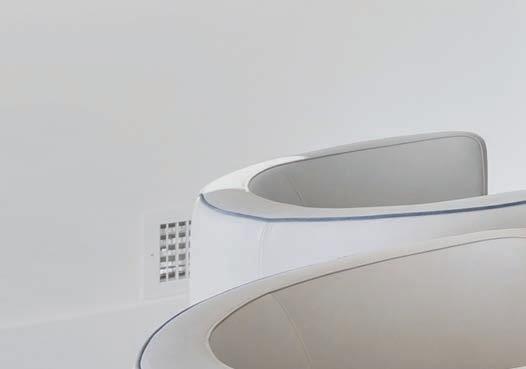
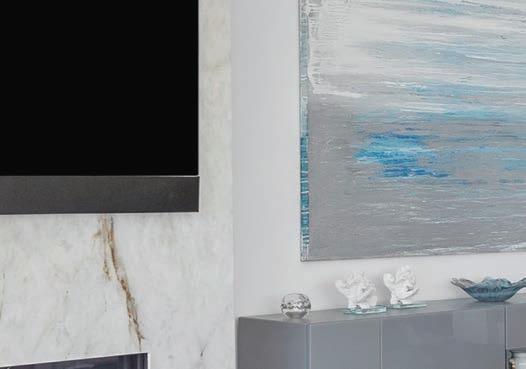
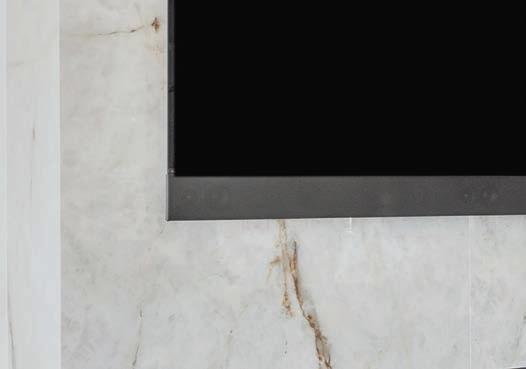

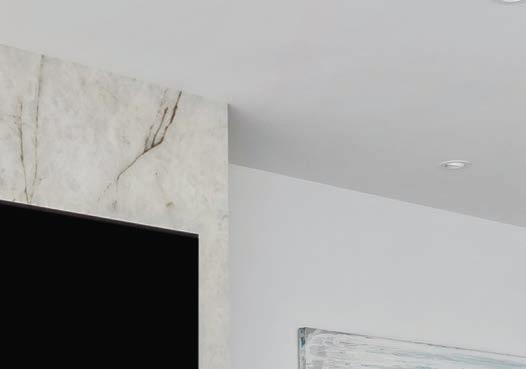

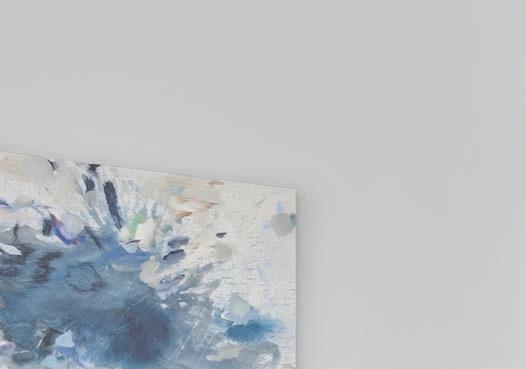
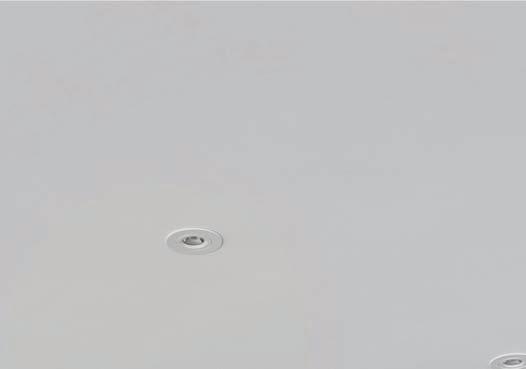
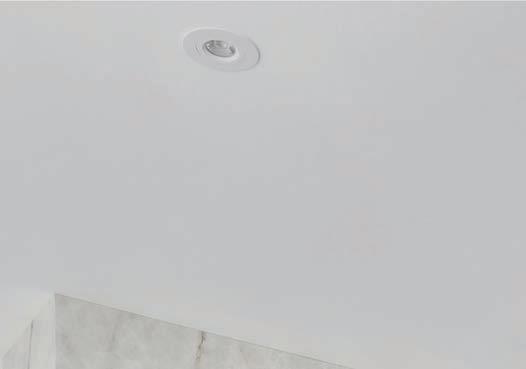

At Sklar we realize how important design is to creating a living space that reflects your unique vision and lifestyle. Our know-ledgeable and experienced team can work with you on all of your interior design needs.

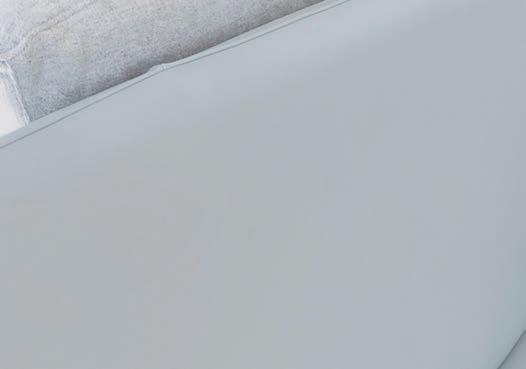

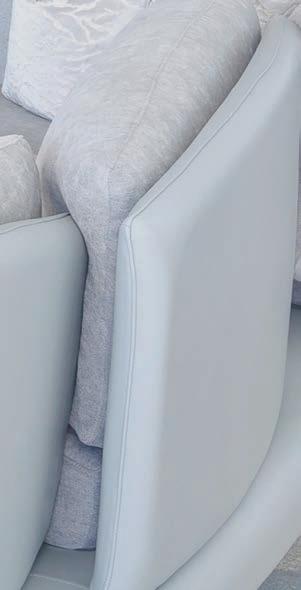
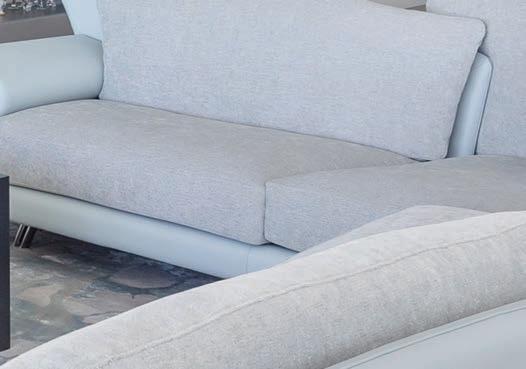

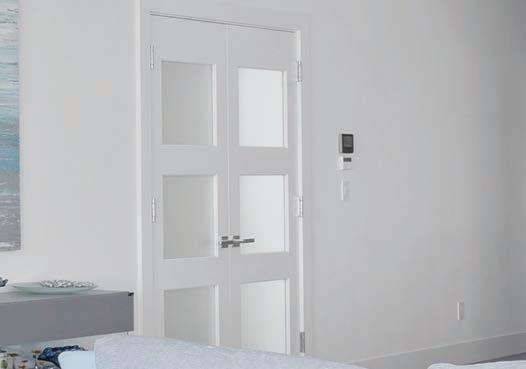

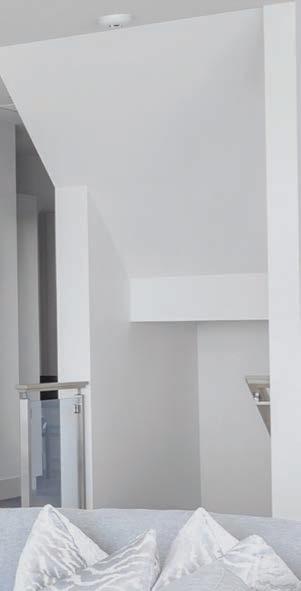
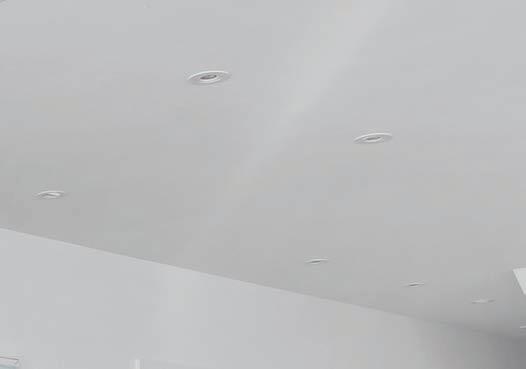

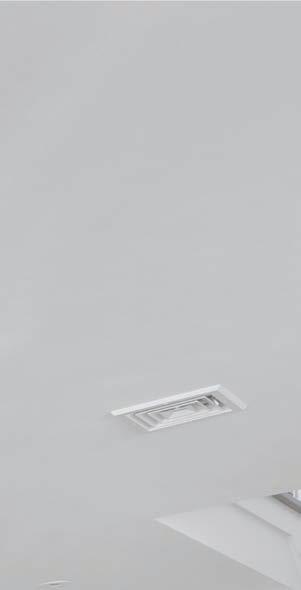

We invite you to explore this exceptional coastal contemporary project for yourself. See how Sklar can work with you to make your vision your reality.

the QR code and experience the entire property. sklarfurnishings.com 6300 N. Federal Hwy. Boca Raton, FL Open Mon–Sat 10–6, Sun 12–6 Evening hours by appointment Telephone 561-867-0800
Scan
TILE & MARBLE
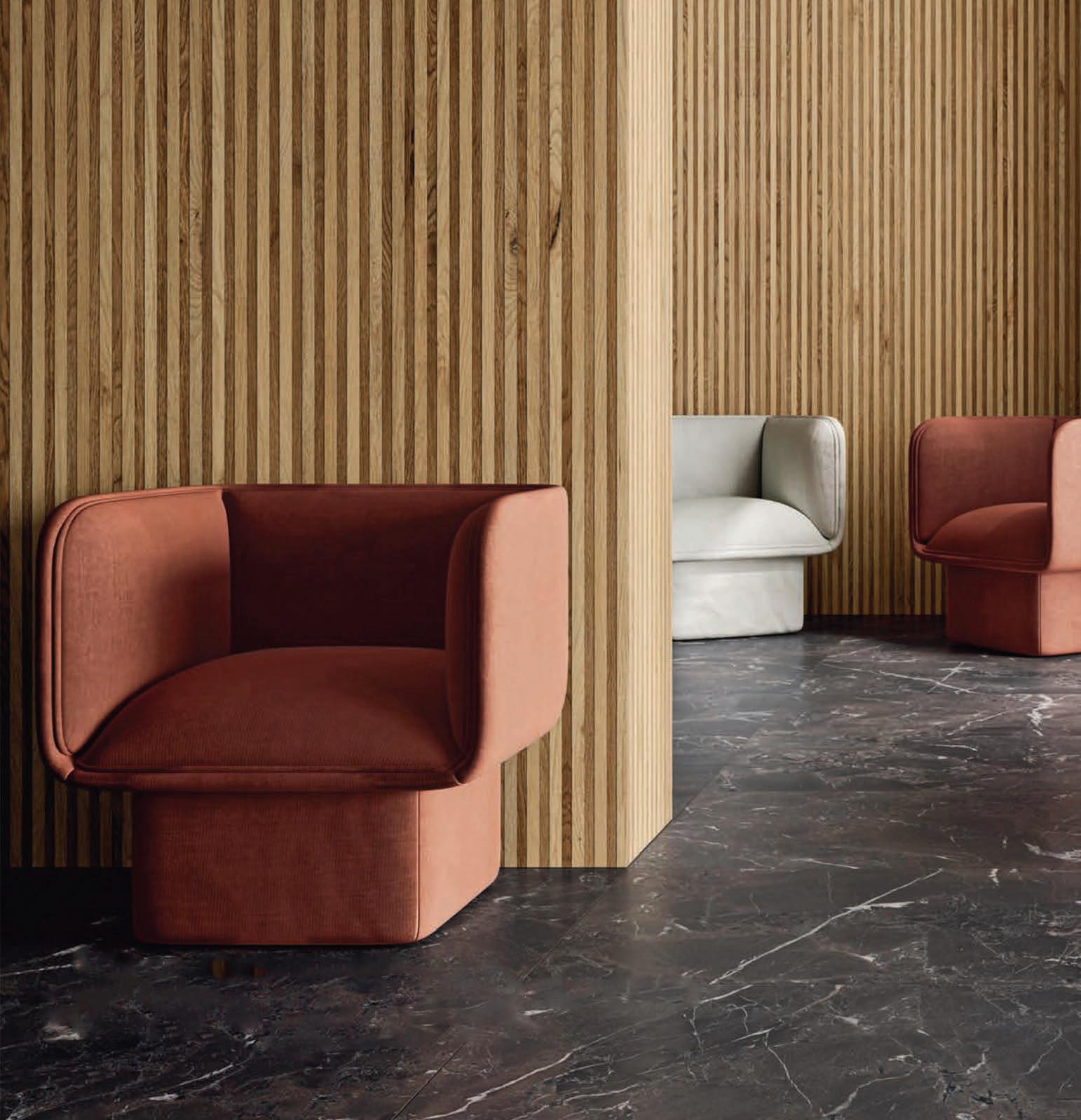
exclusivity has its privileges

MARBLE | PORCELAIN | GLASS | MOSAICS | TIL E
JUST
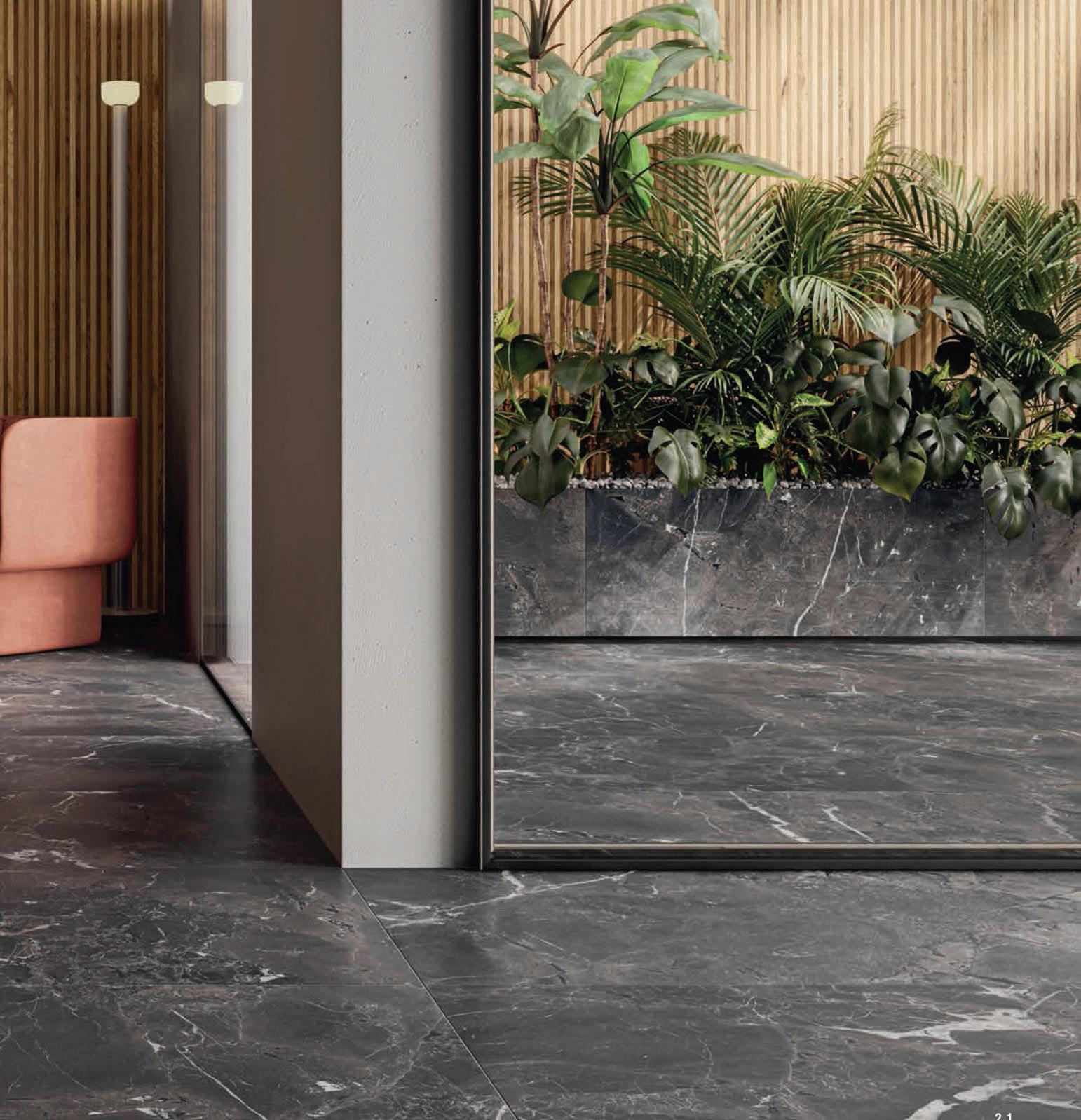
241 North Congress Ave. | Delray Beach, FL 33445 561.272.4900 | info@justtilenmarble.com | www.justtilenmarble.com BRECCIA ANTIQUE. AVAILABLE IN MULTIPLE SIZES & FINISHES. INDOOR & OUTDOOR
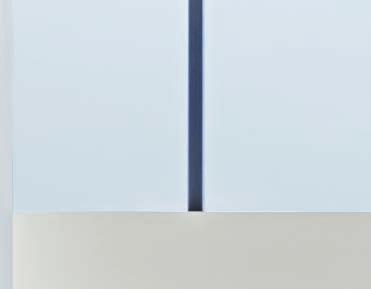
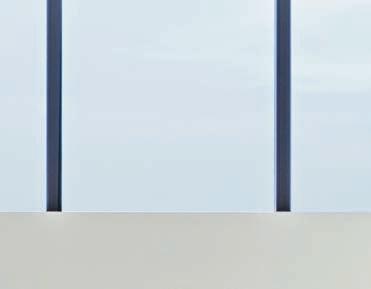
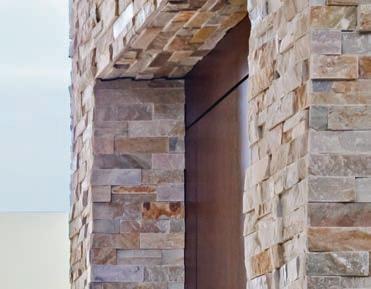
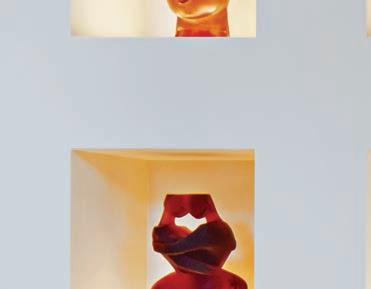
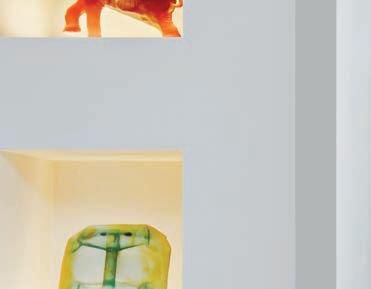



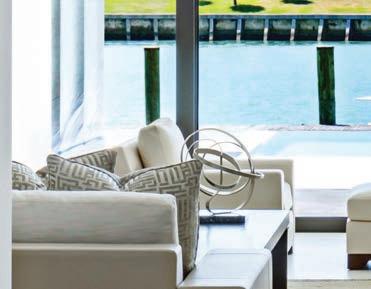
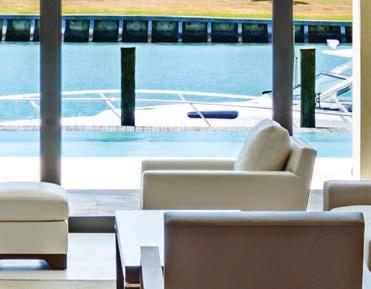
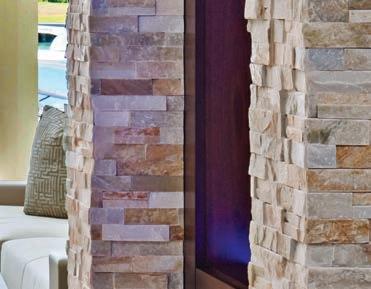


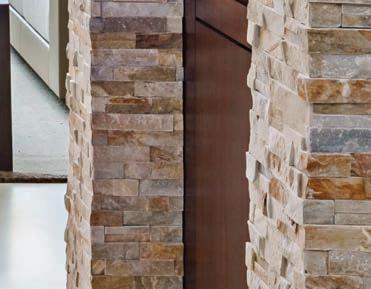
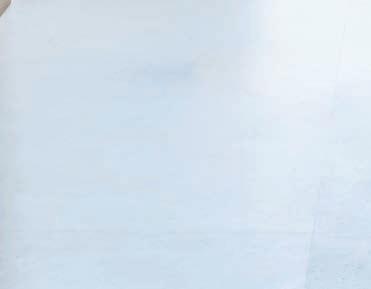

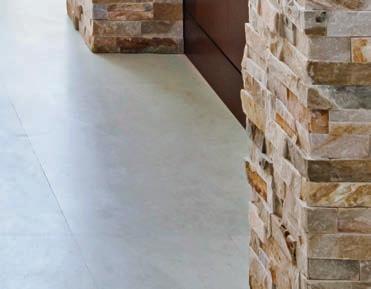



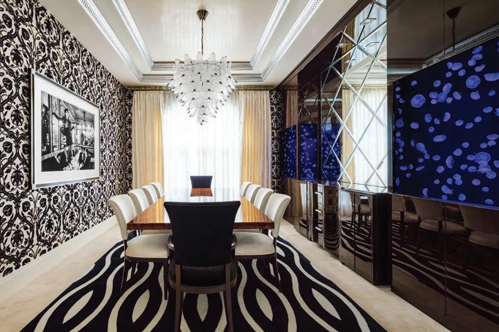
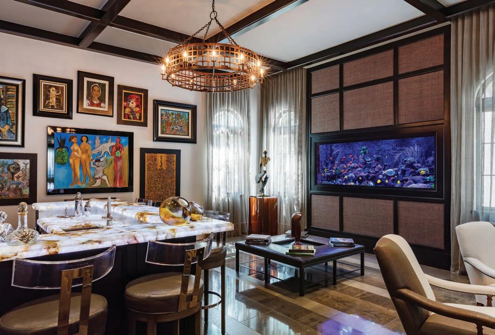
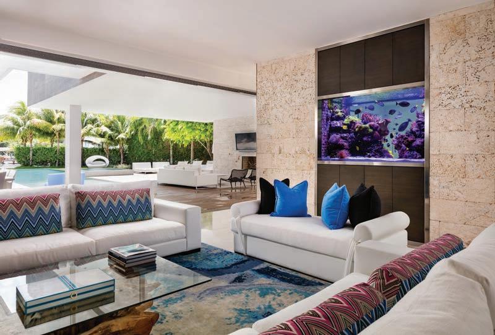

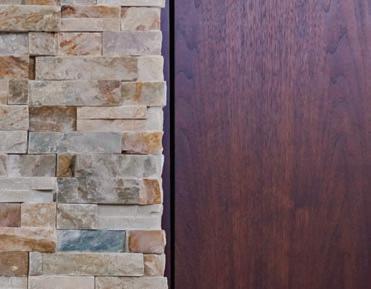
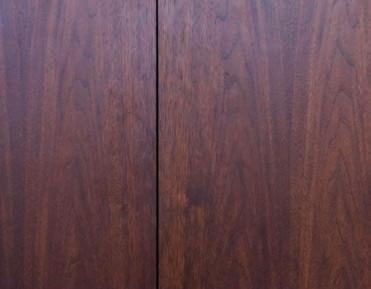
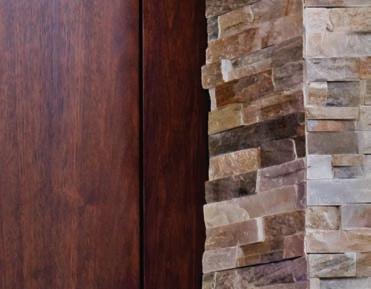

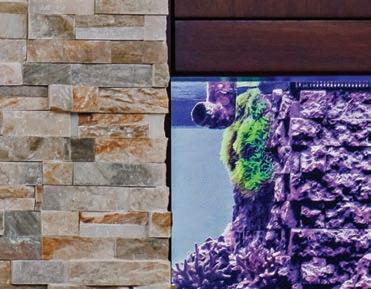

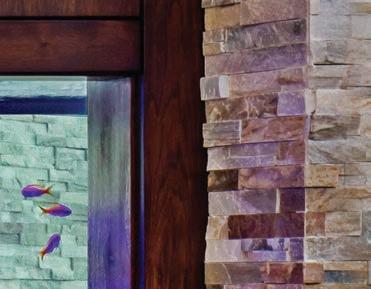

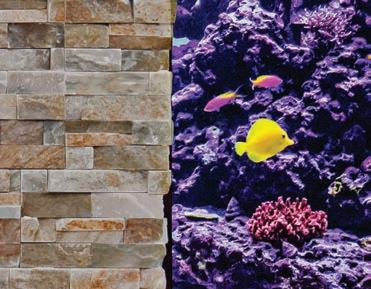
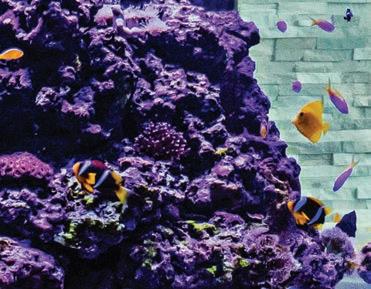
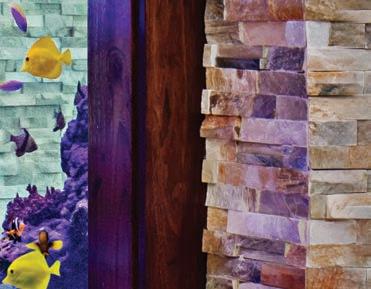

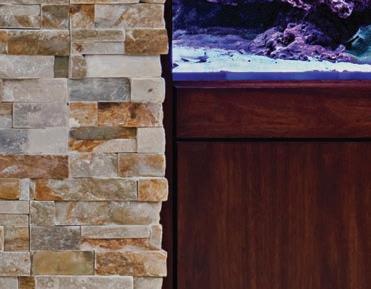
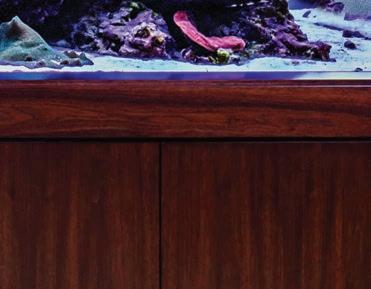
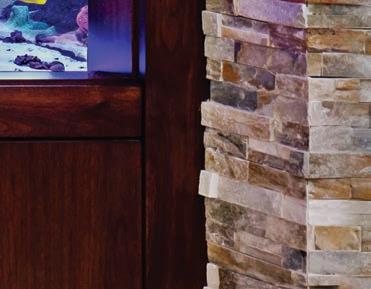

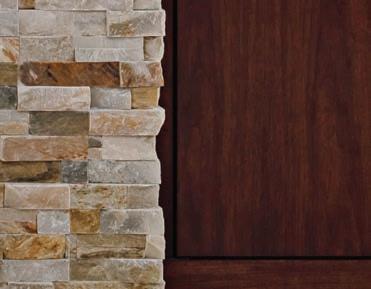
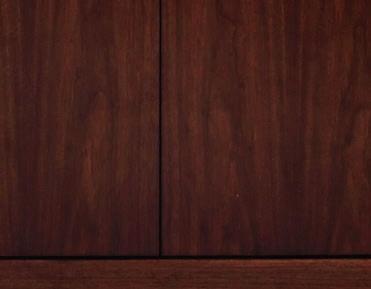
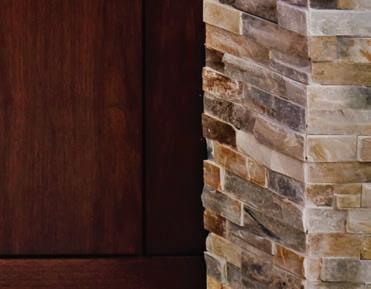



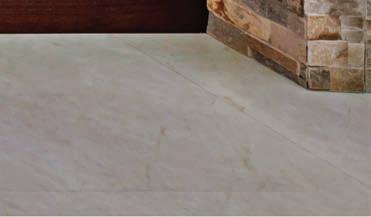

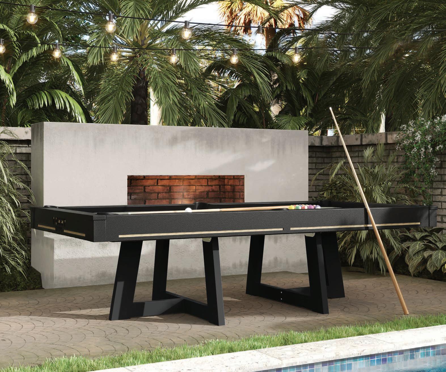

LUXURY BOYNTON BEACH 1950 s. federal hwy, boynton beach, FL 33435 phone: (561) 736.7665 FORT LAUDERDALE 345 w oakland park blvd. ft. lauderdale - FL 33311 (954) 564.2100 boyntonbilliards boyntonbilliards.com LUXURY
indoor & outdoor design WEST PALM BEACH 2522 okeechobee blvd, west palm beach, FL 33409 (561) 736.7665 thebilliardstore.com
GAME ROOMS
SPECIAL OCCASION
Miami Design District pioneer HOLLY HUNT is celebrating its 40th anniversary the best way it knows how—with a new collection of furniture and lighting created by the brand’s executive director, Jo Annah Kornak, and founder Holly Hunt herself. HH40 includes 18 new designs, including a sofa, lounge, dining chairs, tables, bedroom furniture, a chandelier, a pendant, and various sconces. Among the highlights is the Dune lounge chair (pictured here), made with a solid walnut base and handtailored upholstery with crisp seams. “This was an extraordinary collaboration,” says Kornak. “We worked closely with Holly to transform ideas and concepts into pieces that function as a perfectly articulated detail in the story of our clients’ lives.” hollyhunt.com
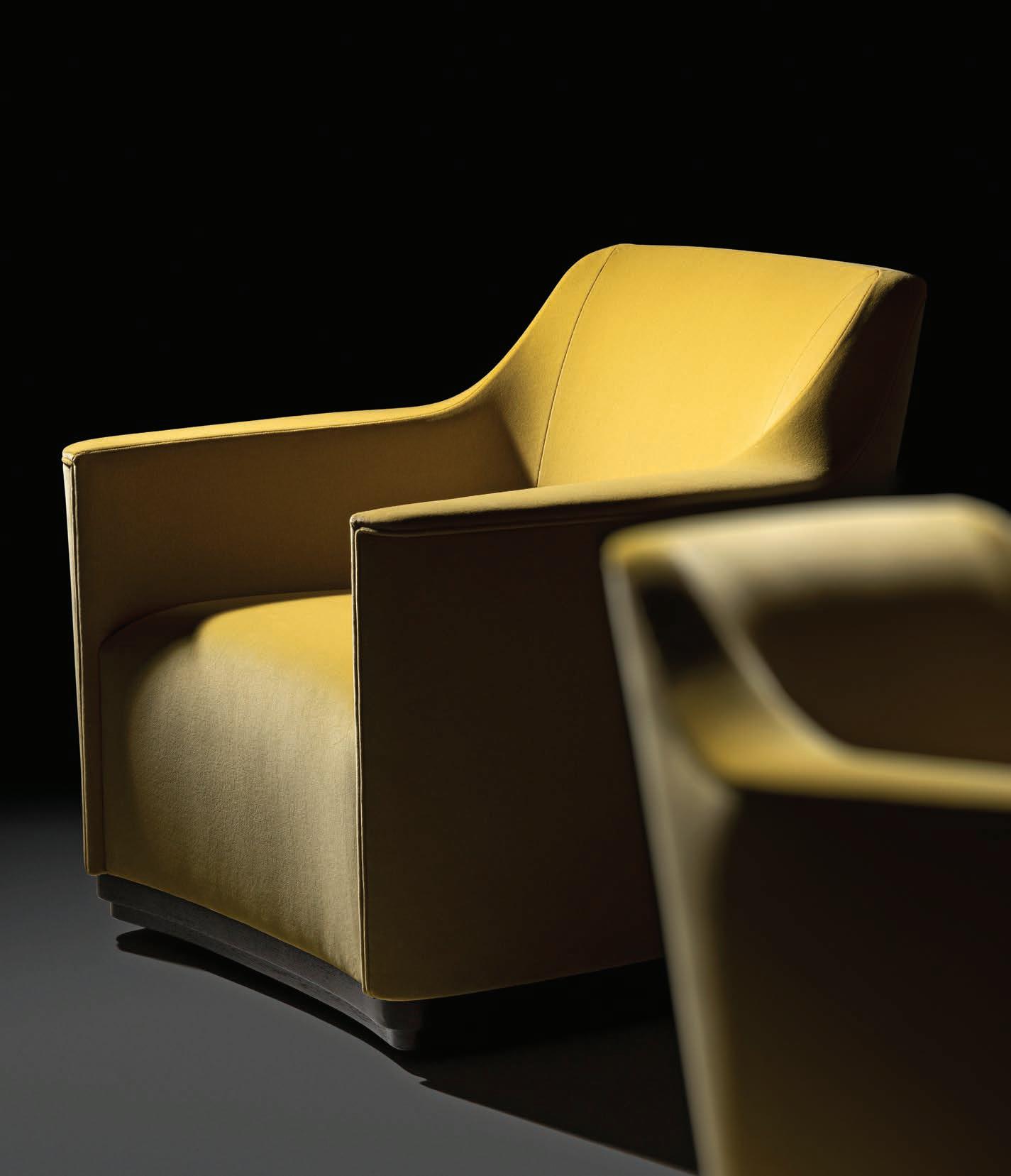
| DETAILS | compiled by ANNETTE SESSA-GALBO & LUIS R. RIGUAL
left: It’s not a pair of dangling earrings, but the Revere light fixture by SCHONBEK does have heirloom quality. Glass beads on mesh chains are draped around crystal orbs for ultimate sparkle. schonbek.com
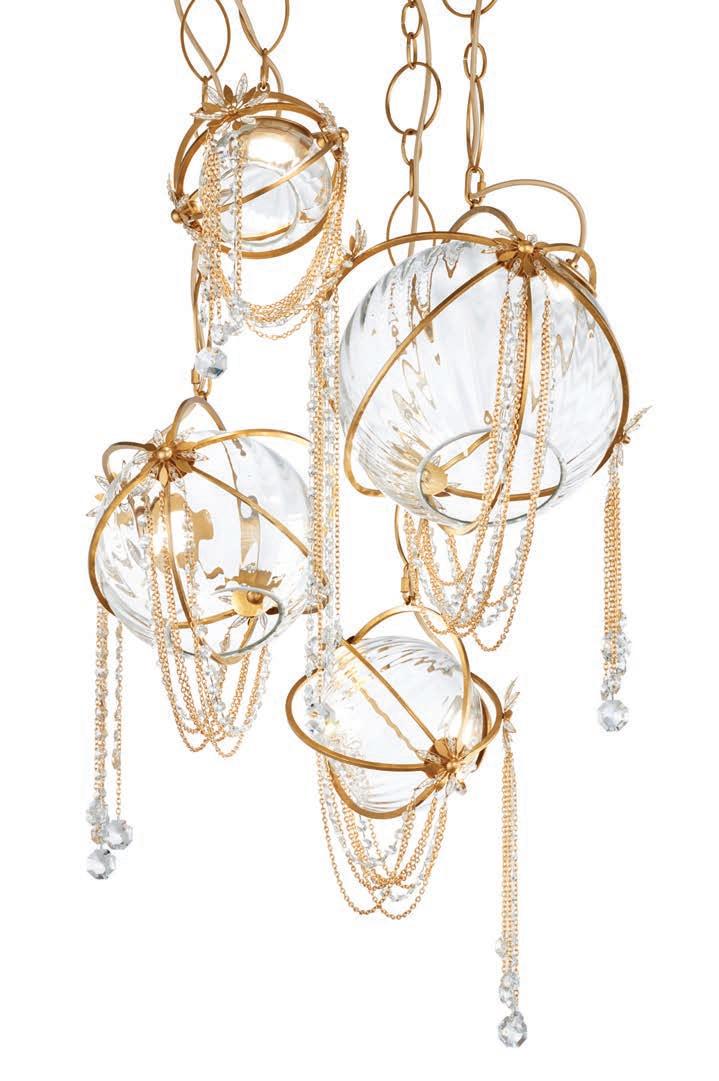
right: Reminiscent of a cuff, the Portia sconce by SAVOY HOUSE boasts an eye-catching pattern that incorporates strie piastra glass and metal with a gold finish. savoy-house.com
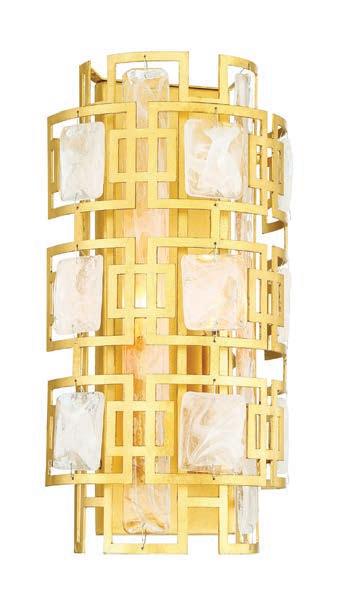
Treasure Chest
JEWEL-INSPIRED HOME ACCESSORIES BRING CARAT CACHET TO INTERIOR DESIGN
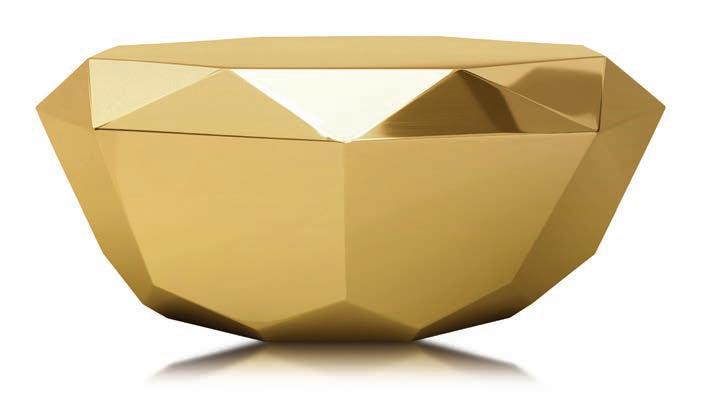
above: The Parure I bowl by CHRISTINA CELESTINO is quite similar to an avant-garde, two-finger ring— albeit it on a giant scale. pamono.eu
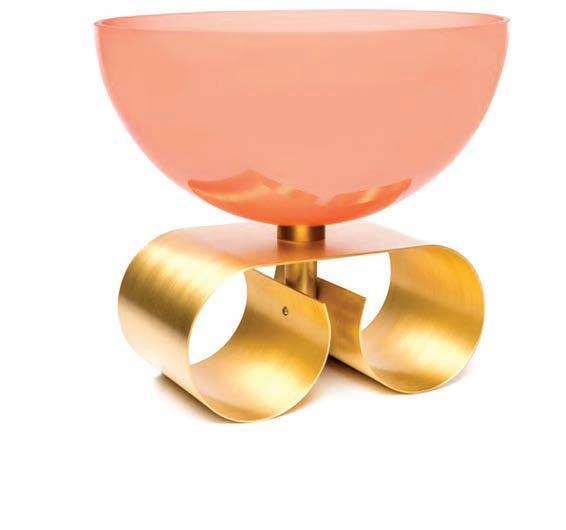
right: We don’t have to wonder why the design minds at ZUO MODERN decided to name this stainlesssteel stunner the Diamond coffee table. zuo.com
above: Inspired by Venetian palazzos, the Venezia Collection of knobs by Michelle Nussbaumer for MODERN MATTER can’t help but remind us of the bold brooches so often seen in antique portraits of royalty. modern-matter.com
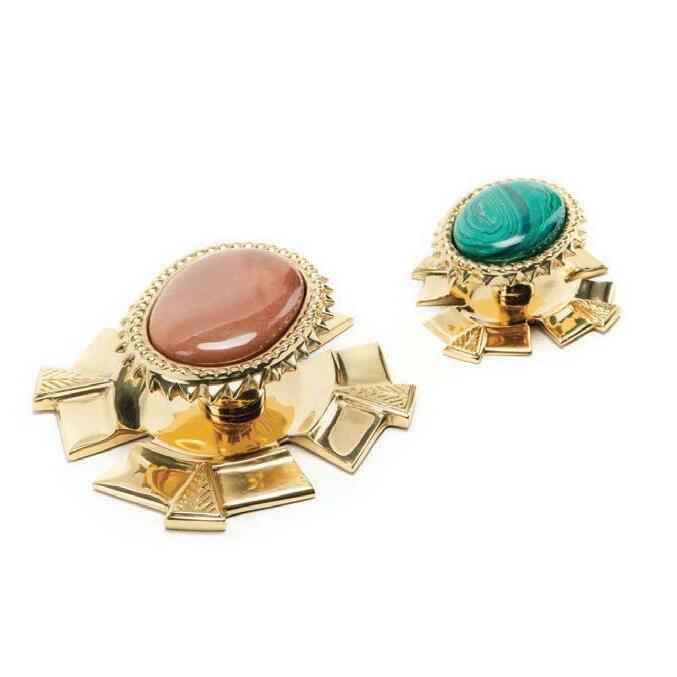
52 FLORIDA DESIGN’S MIAMI EDITION 19-3
| DETAILS |
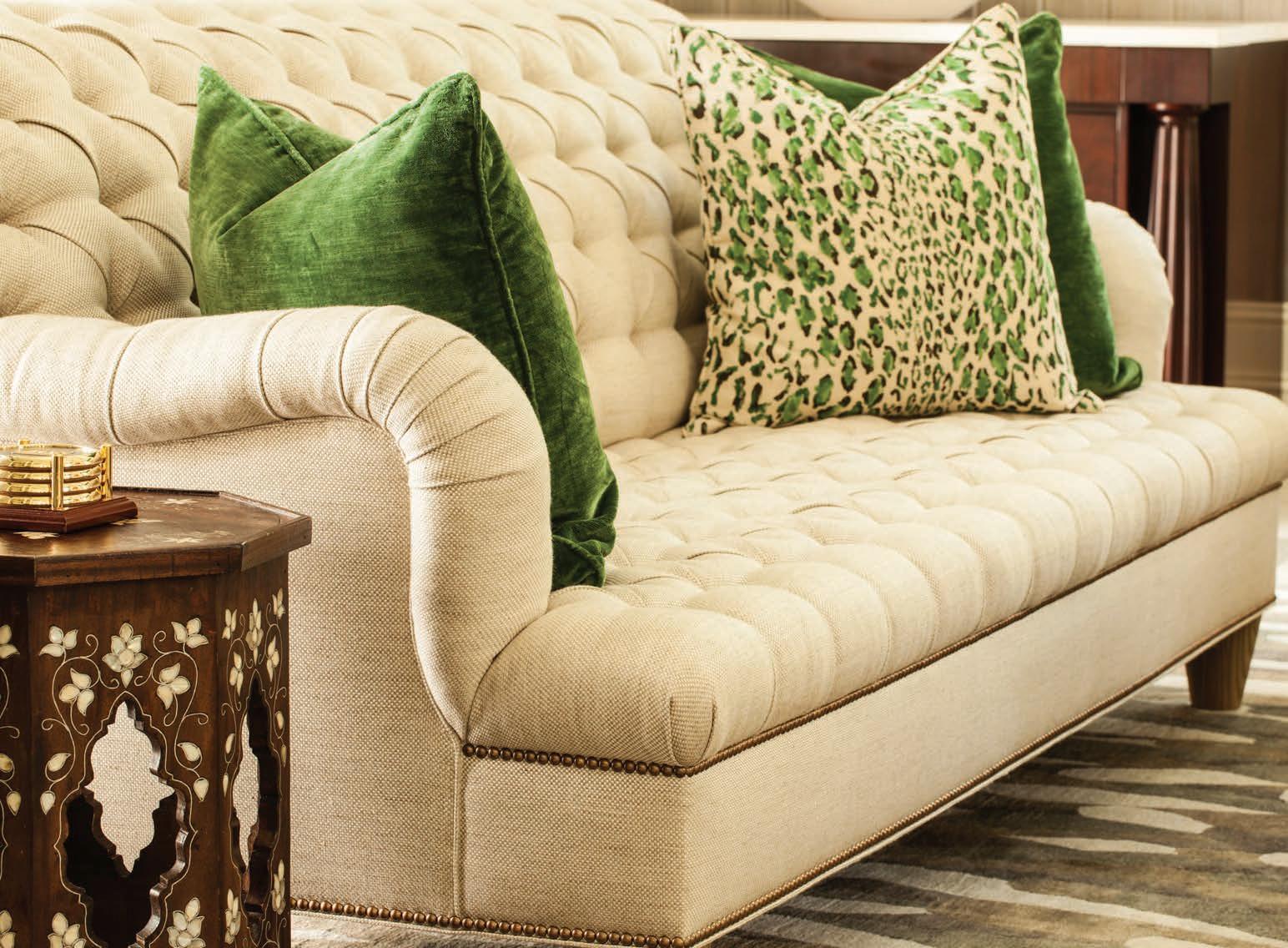
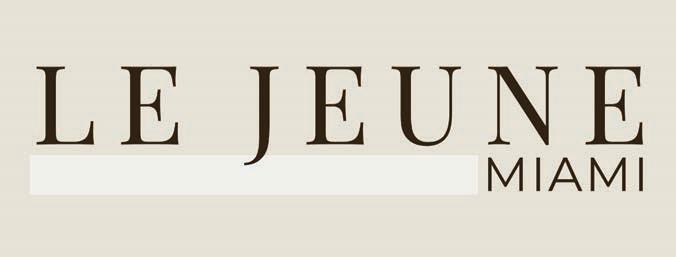
Perfecting Upholstered Furniture For Over 50 Years www.lejeuneupholstery.com • 7270 SW 42nd Street • 305.261.4009 TAYLOR & TAYLOR ARCHITECTURE & INTERIORS
ANIMAL KINGDOM
WALLCOVERINGS GO WILD!
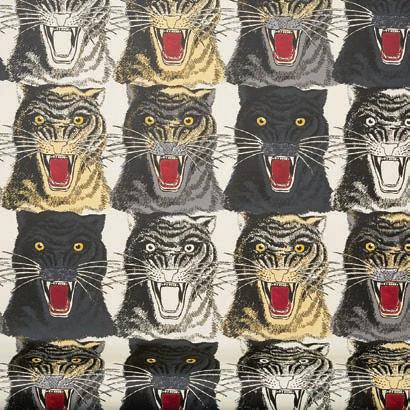
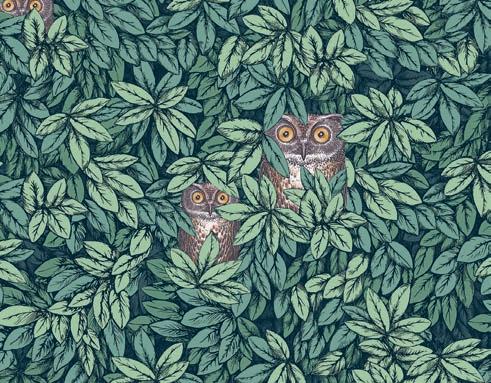
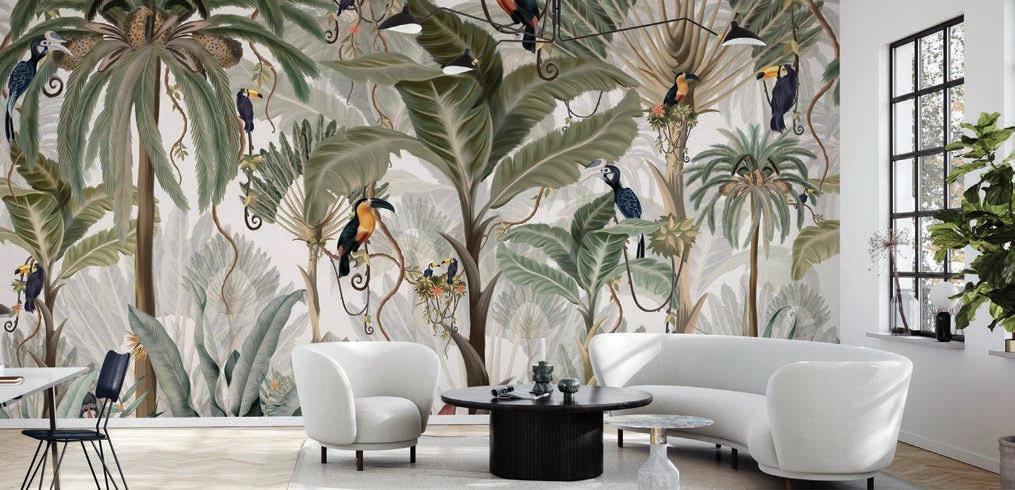
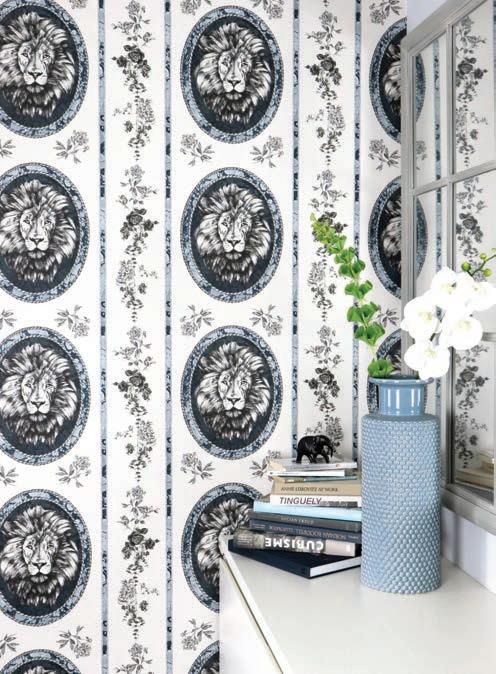
1 From Matthew Williamson’s Cubana collection for OSBORNE & LITTLE , the Flamingo club fabric features Florida’s signature bird peering through exotic flora. osborneandlittle.com 2 Designed in collaboration with Allira Tee, the Balancing Act mural by HYGGE & WEST depicts lemurs, rabbits, and monkeys leaping and dancing without a care in the world. hyggeandwest.com 3 The Tiger Face print by GUCCI has become one of the Italian fashion house’s most distinct and recognized motifs. gucci.com 4 Two owls seem to stare into one’s soul in Piero Fornasetti’s Foglie e Civette wallpaper for COLE & SONS, a bold choice for any room. cole-and-sons.com 5 The Exotic Jungle wallpaper by PHOTOWALL is alive with toucans perched on tropical trees. photowall.com 6 The King of the Jungle makes a regal (portrait mode) appearance in the Lion Toile fabric by THE VALE LONDON, a textile created using the ancient Asian technique of marbling. thevalelondon.com; jeffreymichaels.com
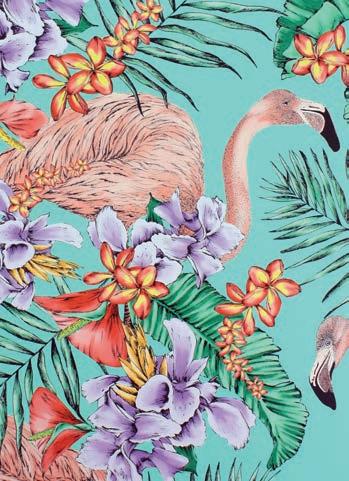
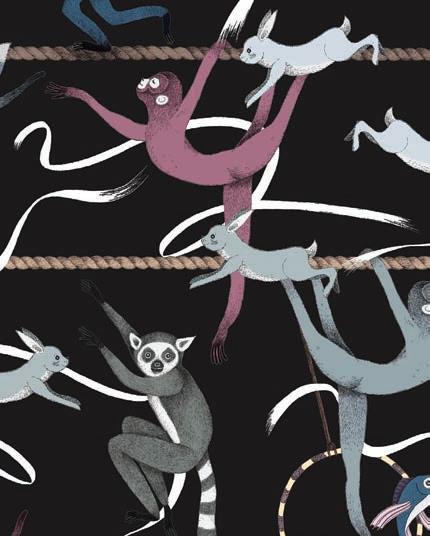
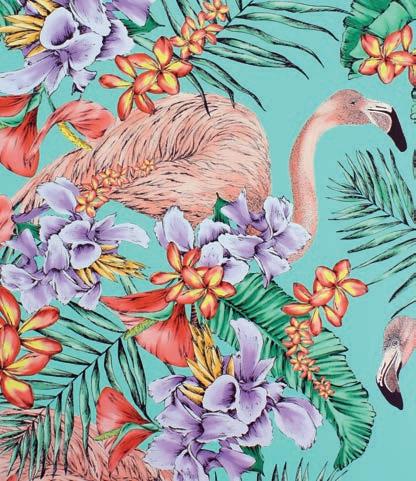
54 FLORIDA DESIGN’S MIAMI EDITION 19-3 | DETAILS |
3 1 6 5 2 4
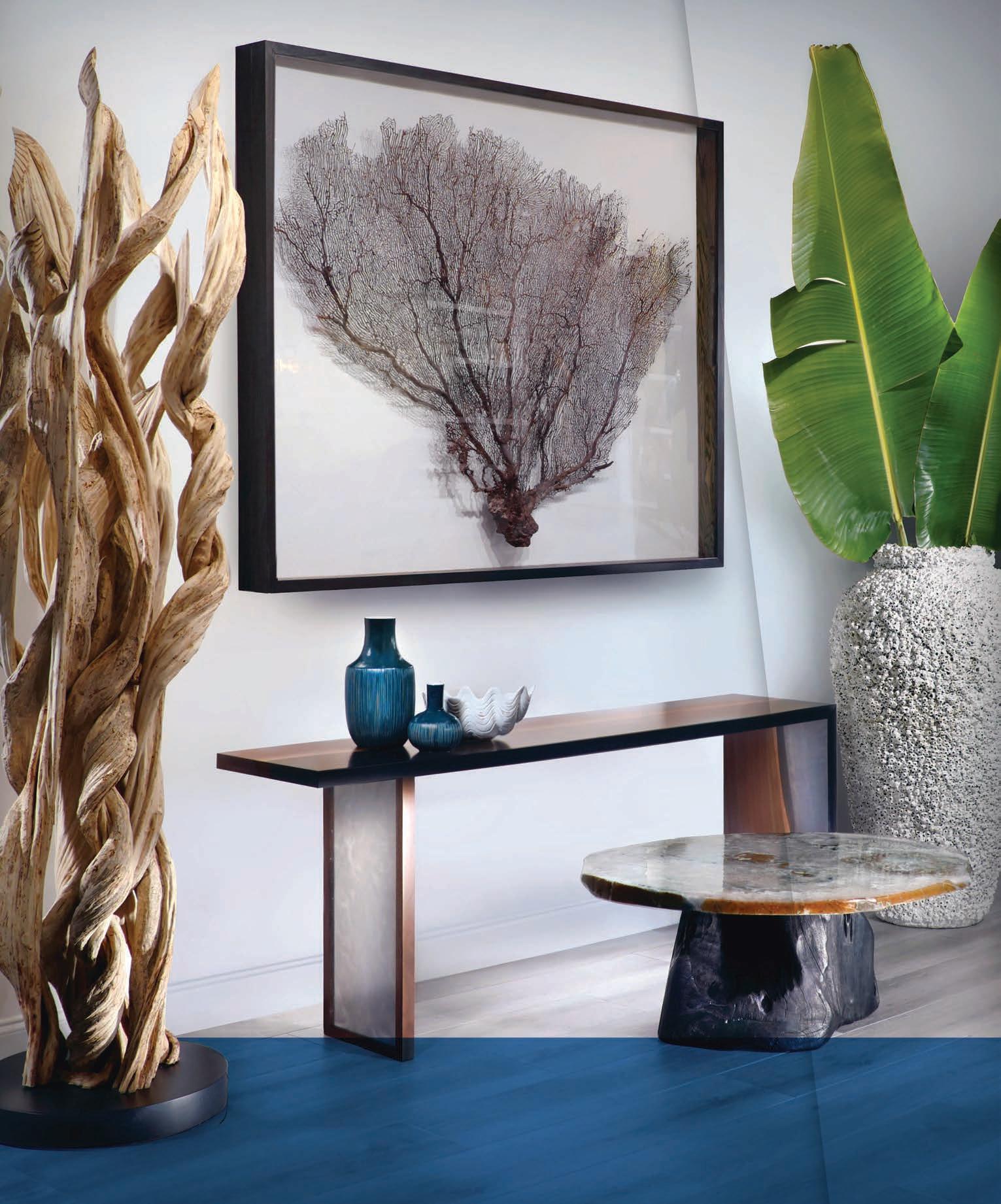

602 5th Avenue South, Naples, FL 34102 239.263.8889 CocoonGallery.com
TO
BEACH
Created by earth, curated by COMING SOON
PALM
Autumn Palette
THE TASTEMAKERS AT THE RECENT SALONE HAVE SPOKEN: OLIVE GREEN IS THIS FALL’S IT-COLOR

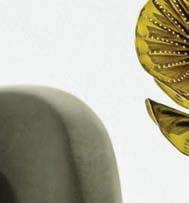

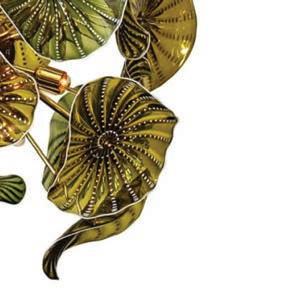
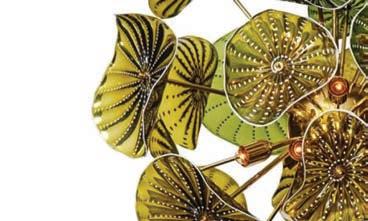
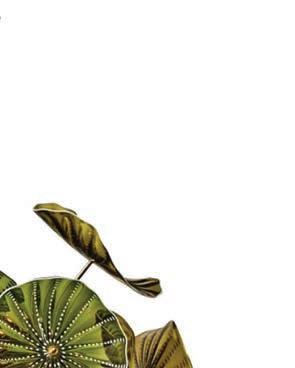
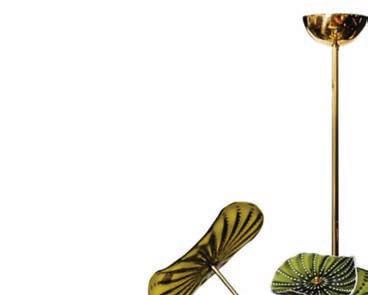
ABOVE: In olive green, the modern silhouette of the Diane sofa by ROVE CONCEPTS is even more graceful. roveconcepts.com

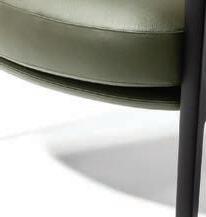
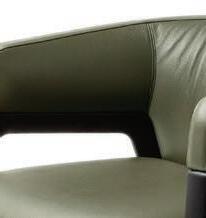
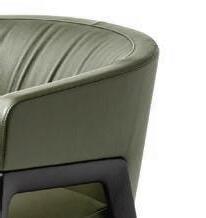
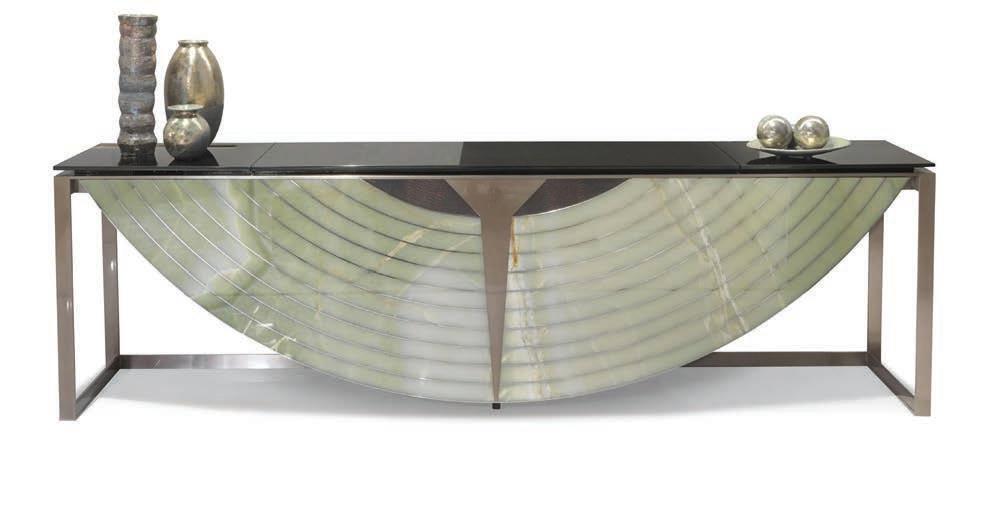
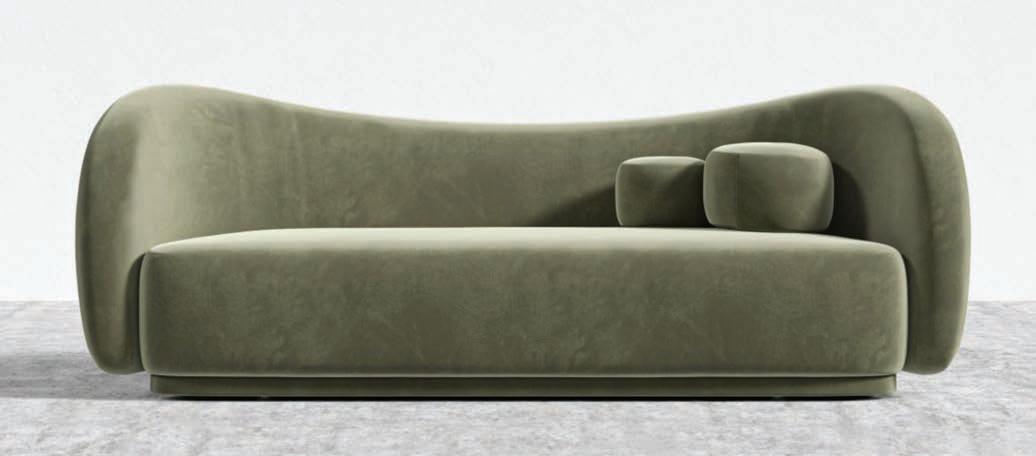
RIGHT: Made in Tolentino, Italy, by expert craftsmen, the Duo armchair from POLTRONA FRAU features soft lines that nod to the romanticism of Art Deco. poltronafrau.com

ABOVE: The Fiore Verde chandelier by ALAN MIZRAHI is made of Murano glass discs that undergo a special technique, known as a coste, to give them their ribbed appearance. alanmizrahilighting.net
ABOVE: The olive-green glaze that covers the Sunken Boat Swirl vase by CURREY & COMPANY makes it appear as if it was recovered from a shipwreck. curreyandcompany.com
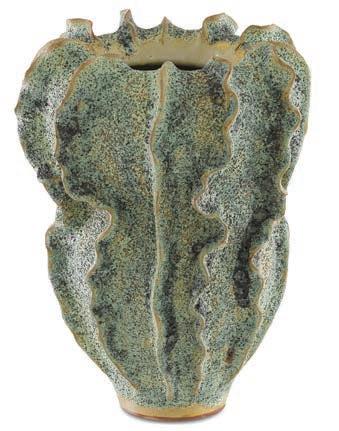
BELOW: That is indeed onyx on the front panel of the Equinox credenza by NELLA VETRINA—and that’s just one of the features that makes the piece special. nellavetrina.com
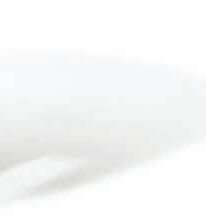

56 FLORIDA DESIGN’S MIAMI EDITION 19-3 | DETAILS |
FENCES
PERGOLAS
ARBORS
GATES
TRELLISES
RAILINGS
LIVE OUTSIDE EXPECTATIONS
Bring inspired ideas for your outdoor home to life with Walpole Outdoors. Schedule your free design consultation today.
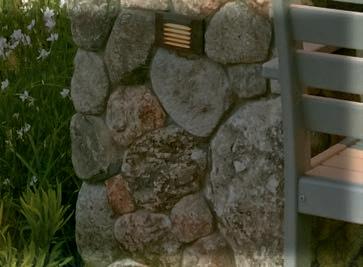
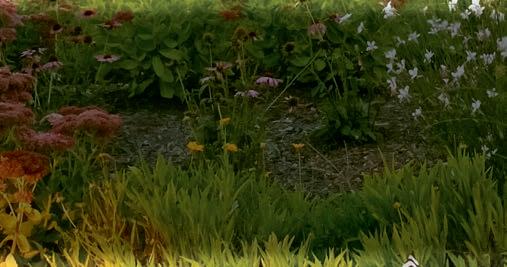
walpoleoutdoors.com | 866.850.2863
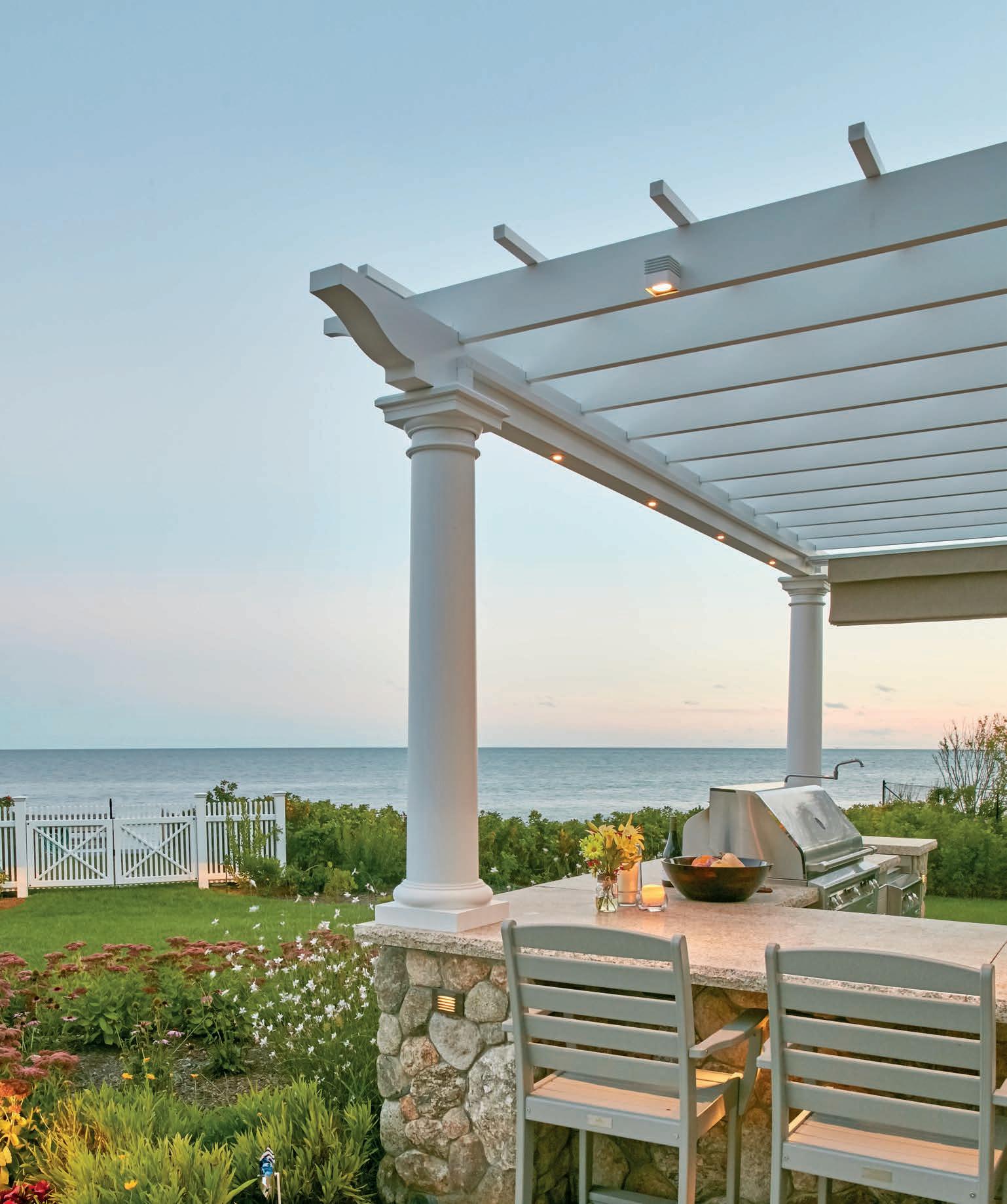
HIDE HONORS




LEATHER ACCENTS WARM UP DÉCOR WITH SEDUCTIVE TEXTURE WE CAN SEE AND FEEL

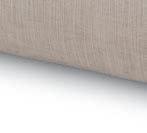
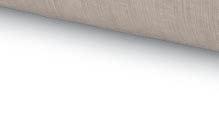

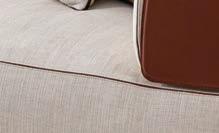
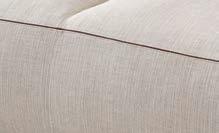
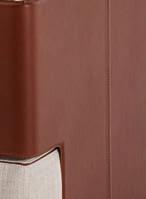
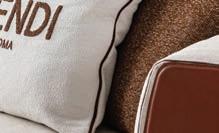
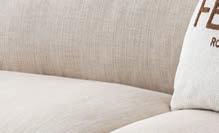
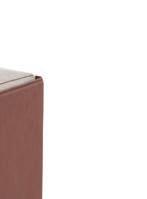

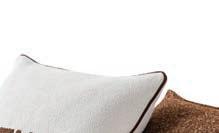

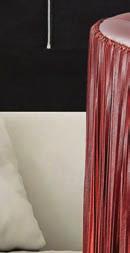
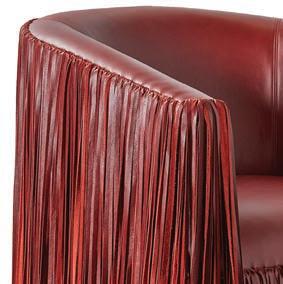
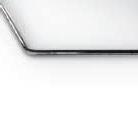
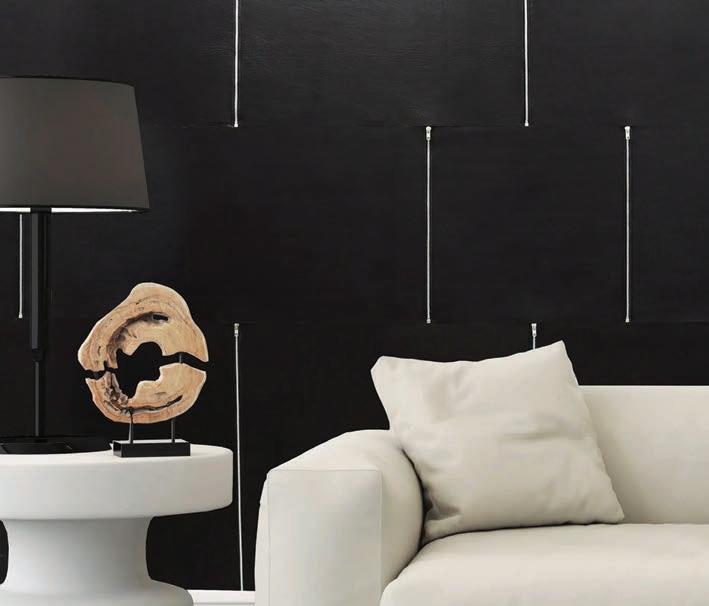
LEFT: In this revisited version of the Soho sofa by Toan Nguyen for FENDI CASA, raw-cut leather edging channels the unmistakable savoir-faire of the Italian brand. fendicasa.com
LEFT: Three layers of leather fringe bring movement and dimension to the Cabaret chandelier by REGINA ANDREW, a statement fixture with nightlife pizzazz. reginaandrew.com
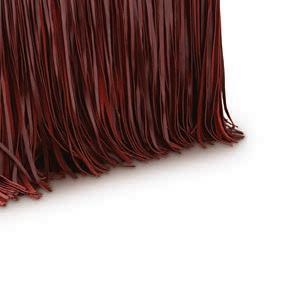
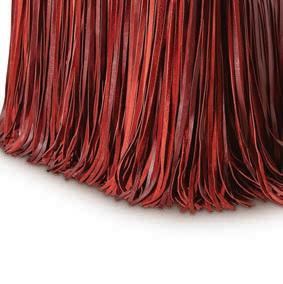
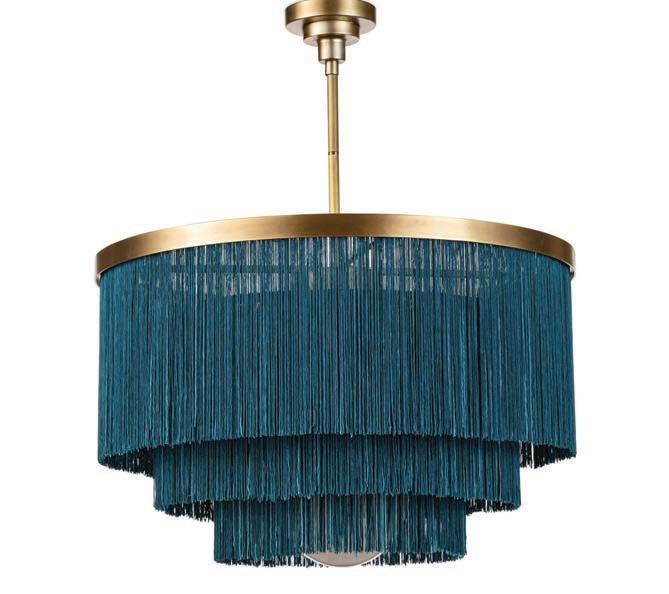
BELOW: A most singular piece rooted in geometry, the Hive by B&B ITALIA is a combination of ottomans with a leather “petals” surface and small tables made from a folded metal sheet. bebitalia.com
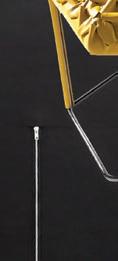
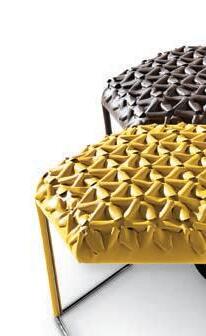
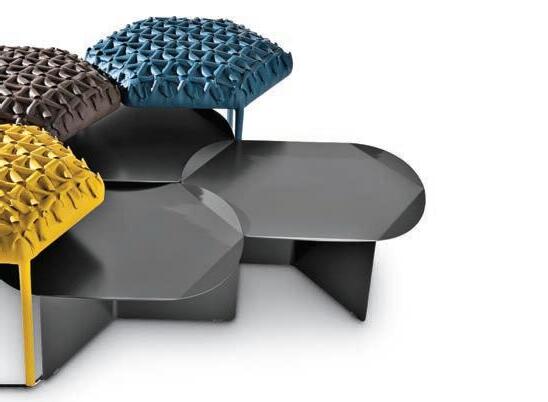
ABOVE: Look closely and you’ll notice those are zippers on the KLAD leather wall by KELEEN LEATHERS, a system of panels that allows all varieties of floor-toceiling installations. keleenleathers.com
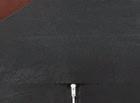

BELOW: Created with hand-stripped leather from Johannesburg, the Shaggy armchair by NGALA TRADING presents an image of bohemian luxury. ngalatrading.com

58 FLORIDA DESIGN’S MIAMI EDITION 19-3 | DETAILS |
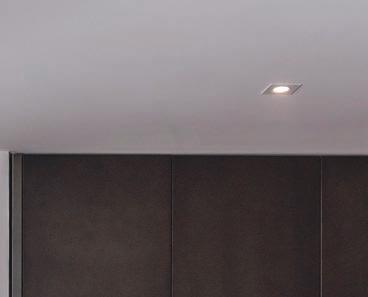

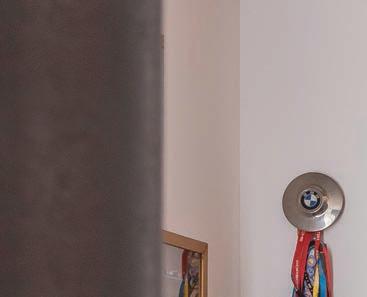
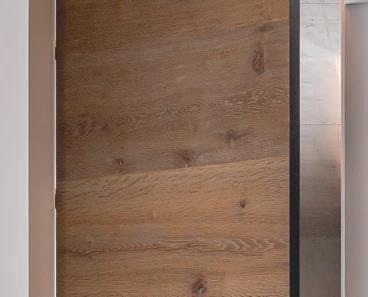
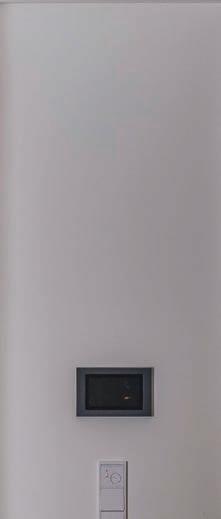
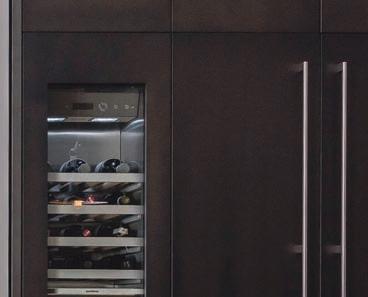
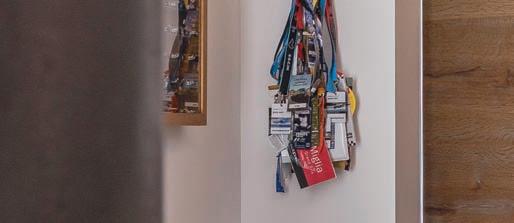
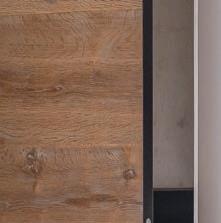


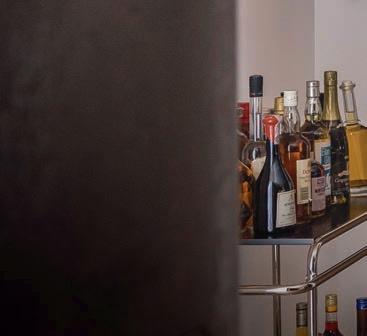
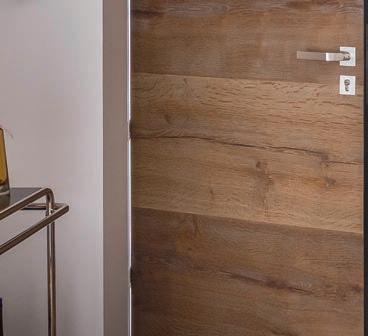
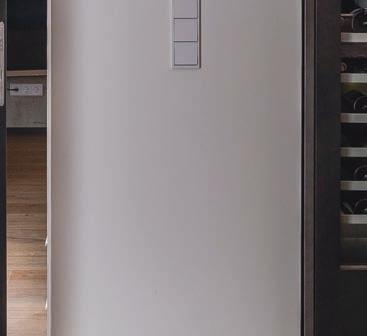
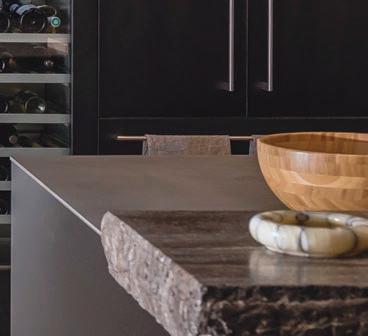






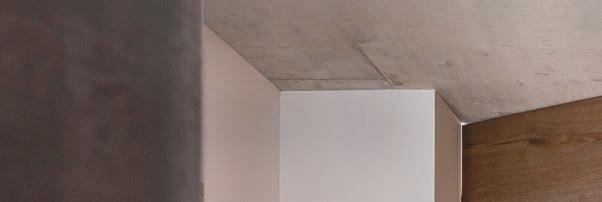
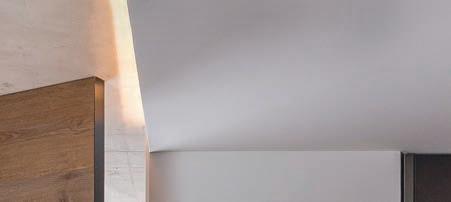

ComTür Doors Visit our Showroom: 1901 Tigertail Blvd, Dania Beach FL 33004 Elevate your Senses Explore Luxury Doors 100% MADE IN GERMANY 954.924.6137 SALES@BARTELSDOORS.COM WWW.BARTELSDOORS.COM
Photographer: Erich Benz, Heilbronn
ABOVE: The ventilation hoods by BLUESTAR offer enhanced power to remove smoke, odors, and grease from the kitchen— and 1,000-plus colors to choose from for a custom touch. bluestarcooking.com

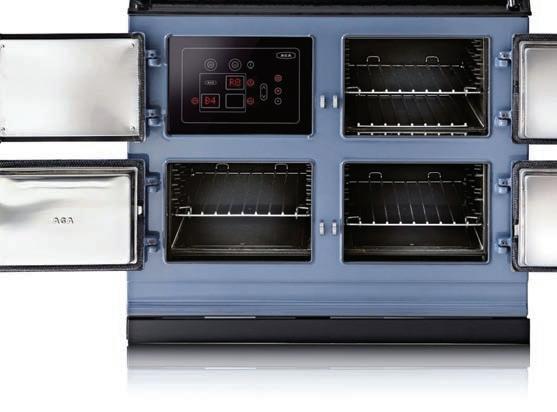
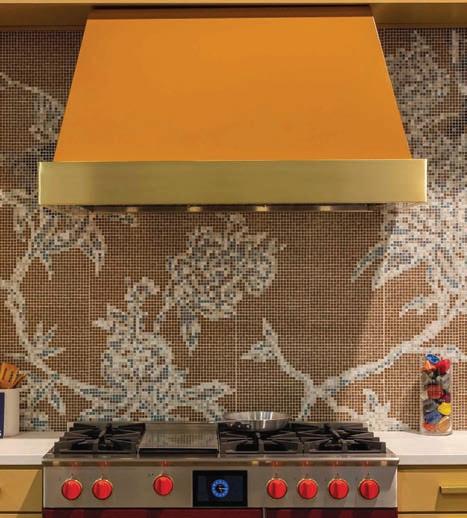
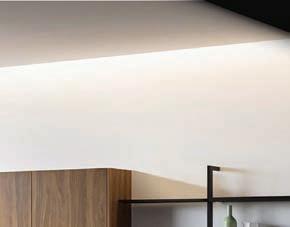

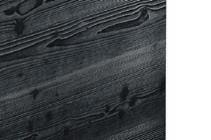
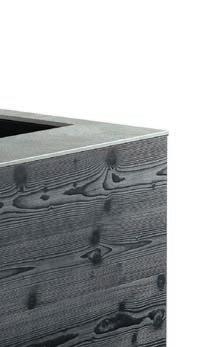
Coming in HOT

STATE-OF-THE-ART ESSENTIALS AND EXTRAS FOR KITCHEN DOMINATION
RIGHT: There are cabinets and then there are cabinet systems by SIEMATIC The brand’s latest storage innovation comes in a gray tone with seemingly endless ways to customize the interior. siematic.com
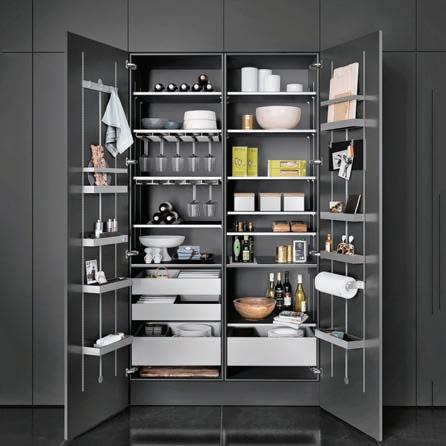

RIGHT: Featuring no handles and a super-thin worktop, the +Segmento collection by POGGENPOHL offers a purist approach that’s ideal for our current obsession with dark kitchens. poggenpohl.com



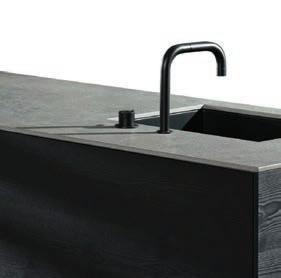
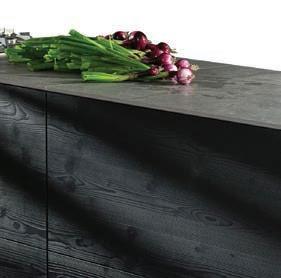
ABOVE: The AGA Classic range may look vintage, but it boasts all the trappings of modernity: precise temperature control, the latest materials, and insulated design to preserve the integrity of the foods being cooked. agarangeusa.com

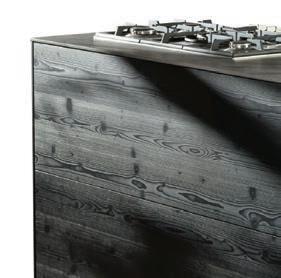
60 FLORIDA DESIGN’S MIAMI EDITION 19-3 | DETAILS |
The Palo open storage system by Dario Snaidero for MANDICASA offers multiple assembly options with a mix of wood shelves, metal trays, and accessory bars. mandicasa.com
DOWNSVIEW of DANIA (DCOTA) 1855 Griffin Road - Suite C212,Dania Beach, FL (954) 927-1100www.downsviewofdania.com
DOWNSVIEW of JUNO
12800 U.S. Highway 1 - Suite 100,Juno Beach, FL (561) 799-7700www.downsviewofjuno.com

DOWNSVIEW of BOSTON
One Design Center Place - Suite 241,Boston, MA (857) 317-3320www.downsviewofboston.com
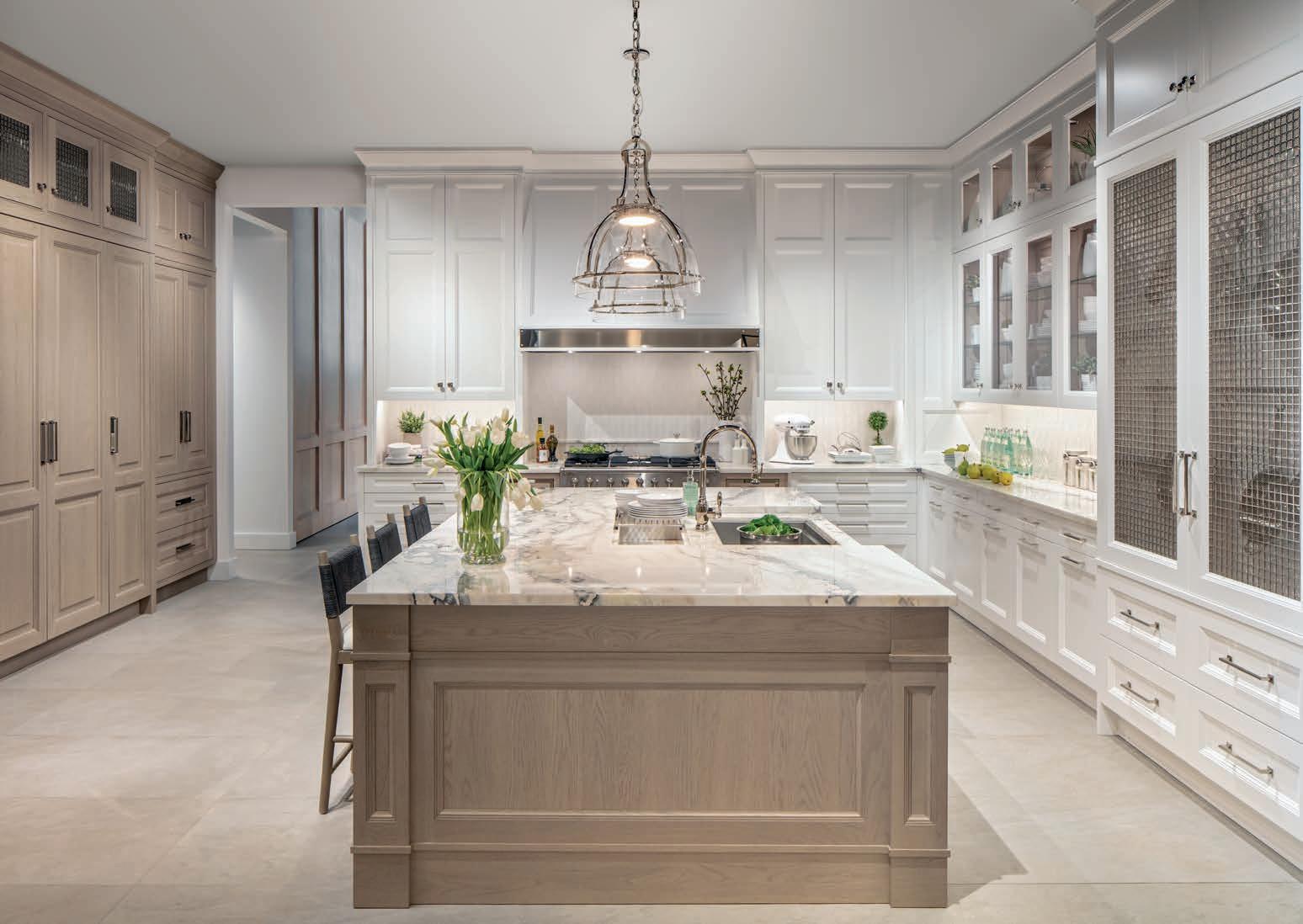
DOWNSVIEW KITCHENS 2635 Rena R oad , Miss iss auga, Ontari o, Canad a L4T 1G6 Tele phone (905) 677-9354 @downs viewkitche ns Downsview Kitchens Logo update Oct 14, 2020 si nc e 1967 1 967 Grey is 65% black The Downsview cabinetry collection is custom crafted in North America and available exclusively through select kitchen design showrooms For complete listing visit our website: www.downsviewkitchens.com
To experience the Collections visit one of our flagship showrooms
Seating Chart
A STOCKHOLM AND LONDON ASSOCIATION RESULTS IN THE YEAR’S MOST COVETABLE COLLAB
THE BACKSTORY
Progressive Swedish brand Hem and English consultancy Modern Design Review recently came together for the launch of POPS, a collection of stools for which they tapped six emerging international designers and tasked them with using the furniture favorite as a blank canvas upon which to express their creative vision. Here are the results.
The Mass stool by Odd Matter is made from a cork and plaster mix that’s become the studio’s signature material. The result? A study in texture and vibrant color.
Henrik Odegaard took a playful approach to his Slurp stool by cutting patterns into wood and covering them in glossy layers of paint for cartoon-like forms.
For the Regen stool, Wendy Andreu wove cotton rope around a cube frame and sealed it with silicone to make a statement on threedimensional texture.
Meant to resemble a pixilated image, the Surfaced stool by Sho Ota is constructed from offcut ash to highlight depth and surface interest.
The Mirror Block stool by Seongil Choi may look as though it was sliced from solid metal but is in fact painstakingly constructed from sheet steel that’s cut, welded, and then polished for endless hours to achieve its reflective quality.
The Bo stool by Destroyers/ Builders pays homage to architect and designer Lina bo Bardi with forms made of tulip wood that have been assembled like primitive sculptures. hem.com
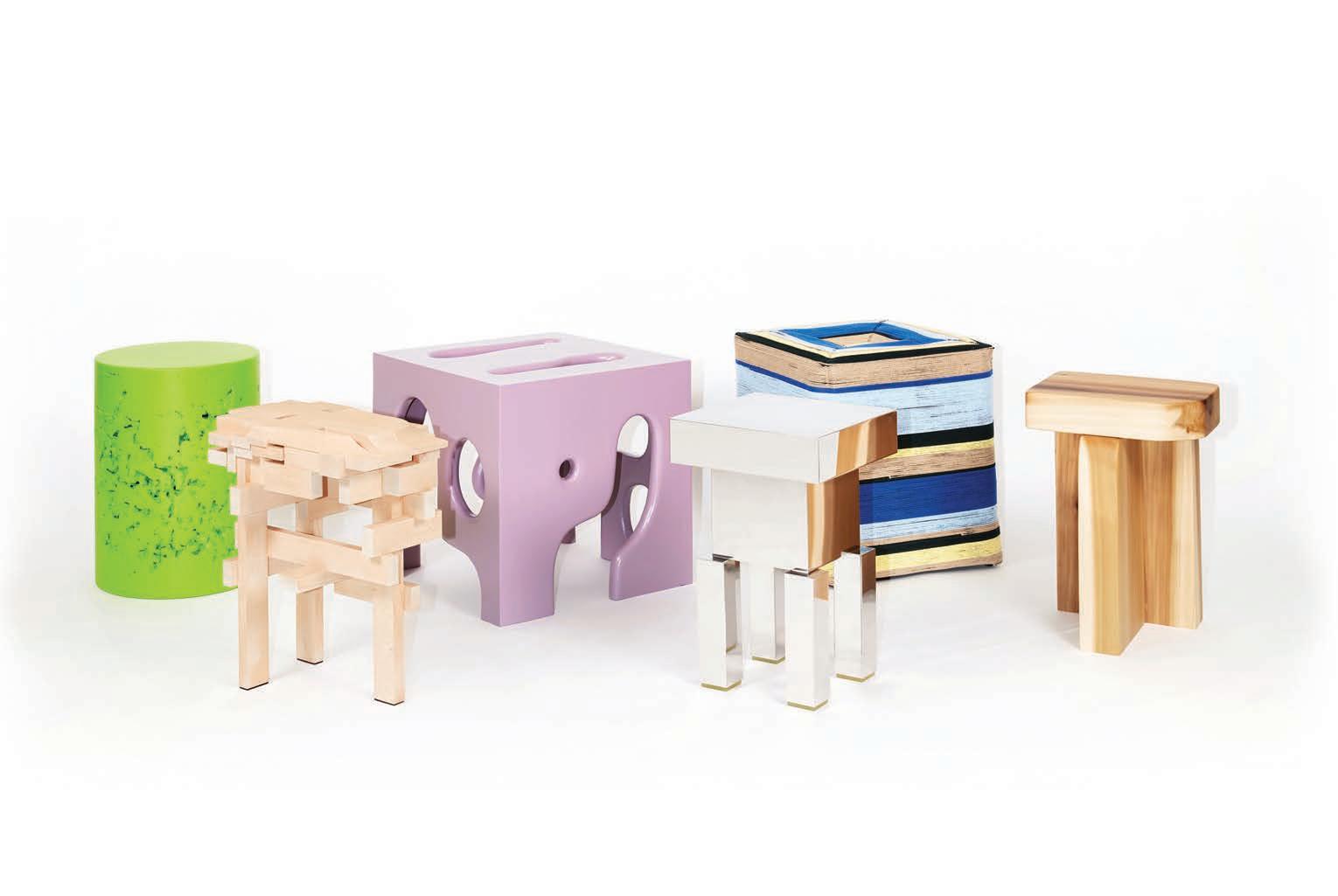
62 FLORIDA DESIGN’S MIAMI EDITION 19-3 | IN-DEPTH |
text LUIS R. RIGUAL PHOTO COURTESY OF HEM
62FLORIDA
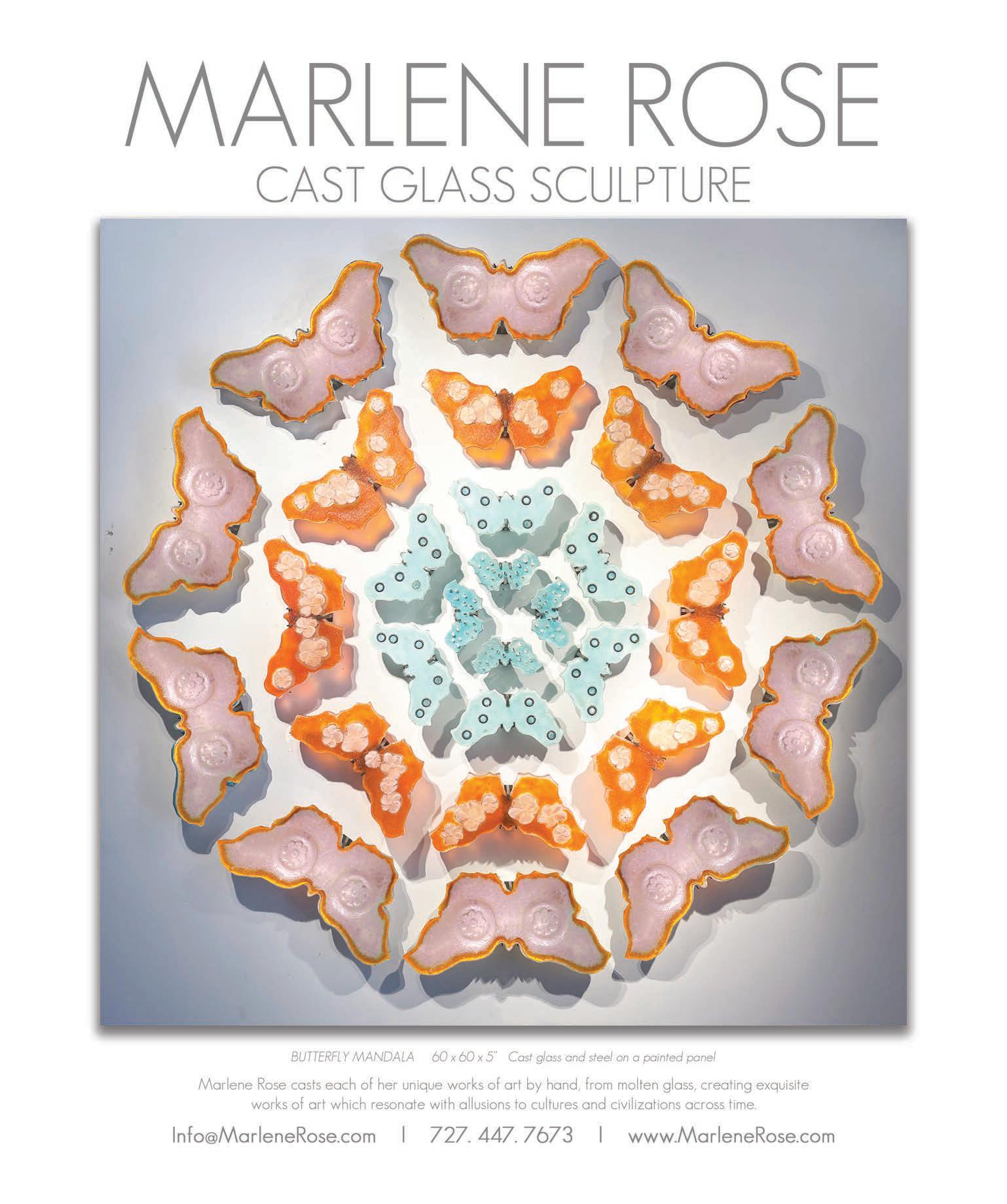
CLOSET CACHET
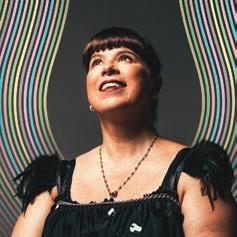
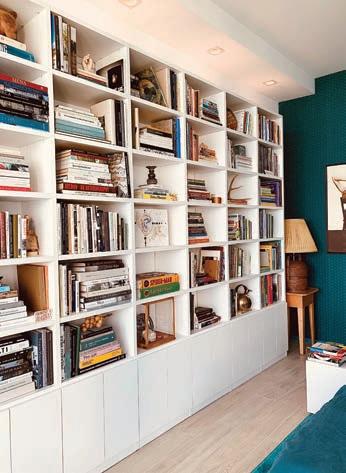


Fun House
A PLAYFUL NEW COLLECTION FROM ARTIST JOANA VASCONCELOS MAKES ITS FALL DEBUT AT ROCHE BOBOIS
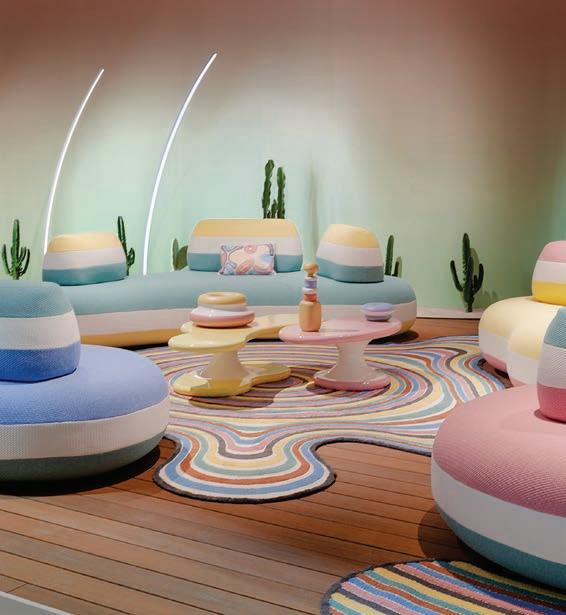
The design introductions made at this year’s Salone keep heading our way. Among the latest is BomBom, a new outdoor collection by Joana Vasconcelos for Roche Bobois that encapsulates the artist’s playful and decidedly optimistic spirit. The line consists of a set of “fluid and organically shaped” sofas, rugs, and cushions in pastel tones inspired by the houses in Lisbon’s Old Town. “As a Portuguese woman, the savoir-faire and materials specific to my culture [such as the azulejos and crochet doilies that decorate sofas, tables, and televisions in all Portuguese homes] are essential,” says Vasconcelos. “This collaboration is the perfect fusion of art, design, and life.”While the pieces are engineered for alfresco use, we’re certain no one will object if you invite them in. roche-bobois.com
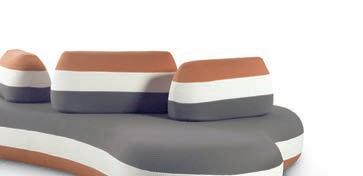
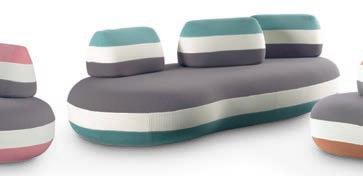
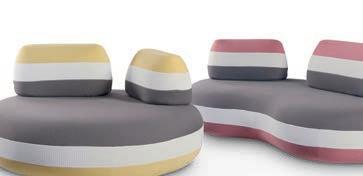

A new location of California Closets, the brand revered worldwide for its ergonomic wardrobes, is coming to Miami Shores. The showroom’s 2,000 square feet of space means ample displays of everything the company can accomplish, but the height of the visitor experience is likely to take place by the 3D CAD system, a giant screen that walks customers through the closet design process as they see, feel, and experience a variety of materials and options for the custom space of their dreams. As of press time, the brand was offering availability within a six- to 10-week timeframe and installation completion in about one day. californiaclosets.com
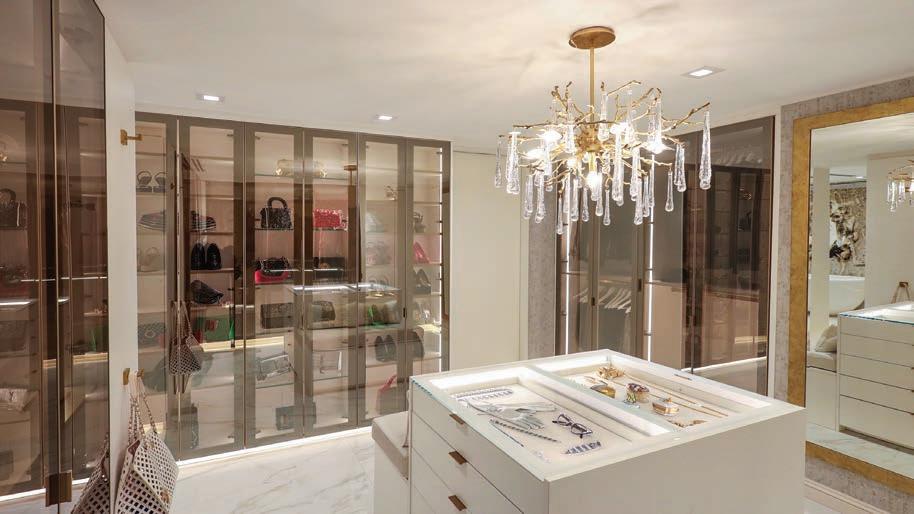
| BUZZ | 64 FLORIDA DESIGN’S MIAMI EDITION 19-3 COMPILED BY LUIS R. RIGUAL
ABOVE AND BELOW : “My works are designed from everyday elements and materials,” says artist Joana Vasconcelos about her BomBom collection of sofas, rugs, and cushions for Roche Bobois.
ABOVE: Contemporary visual artist Joana Vasconcelos is known for casting Portuguese artisanal traditions in a modern light.
ABOVE: Storage system with custom shelves by California Closets
Clear glass was employed in this California Closets unit for optimal display of jewelry and handbags.
On The RECORD

A NEW BOOK OFFERS INSIGHT INTO ONE OF MIAMI BEACH’S MOST FORWARD-THINKING RESIDENCES
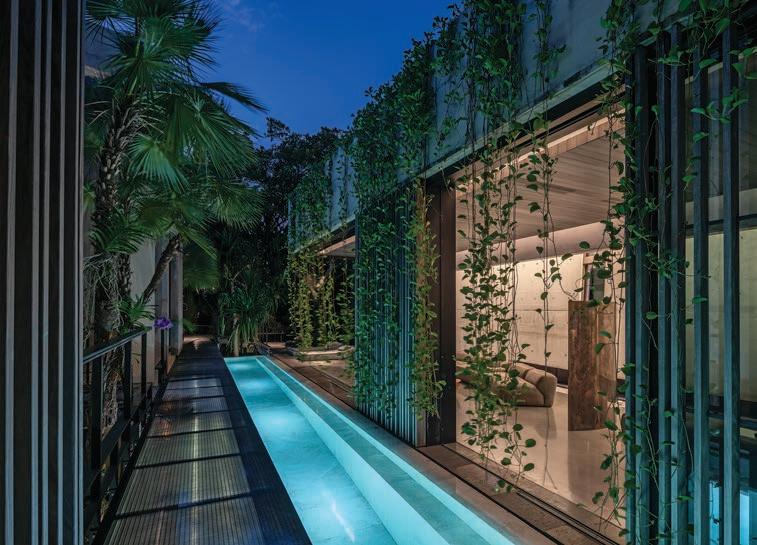
Miami architect Rene Gonzalez is turning the page on one of his best-known commissions by committing it to print. Not the Little House on the Prairie is a new monograph from Arquine that documents Gonzalez’s Prairie Avenue Residence in Miami Beach in resounding detail. What makes the place so special? When it was completed in 2018, the structure was one of the first in the country whose design directly responded to rising sea levels, a fact that is affecting architecture all over the world. With texts (in both English and Spanish) by architects Charles Renfro and Cecilia Hernandez Nichols, and photographs by Michael Stavaridis, the tome reveals the strategies and decisions behind the house’s construction and why they were taken. arquine.com; renegonzalezarchitect.com
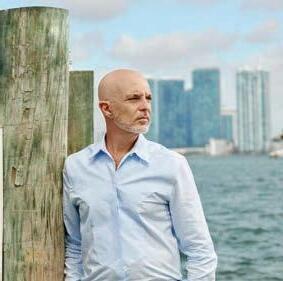
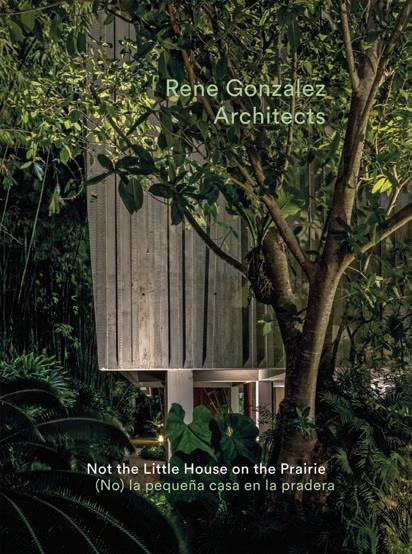
Surface Appeal



Never underestimate the traveler’s eye. The new Counterpoint Collection designed by Paul Schatz for New Ravenna was inspired by his sojourns through Italy, Portugal, Spain, and Morocco. The nine designs in the line are defined by contrasting symmetry and urban grid patterns with either dramatic color or calm neutrals. As is usual for New Ravenna, the mosaics were handcrafted in Virginia from natural stone and can be installed on walls and floors, indoors and out. “For me, it was imperative to design a collection that reflects the Mediterranean vernacular while embracing contemporary color and texture,” says Schatz. “My influences were taken from the simple joy found in a market square to mesmerizing mosaic façades.” newravenna.com
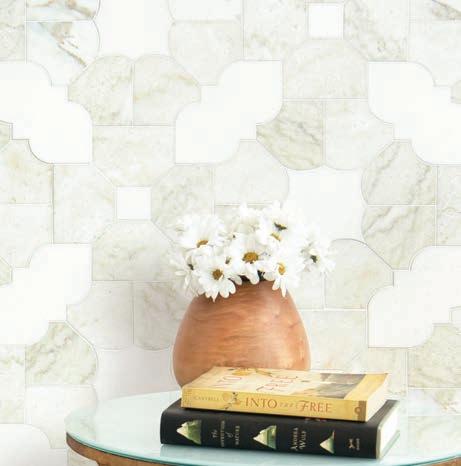
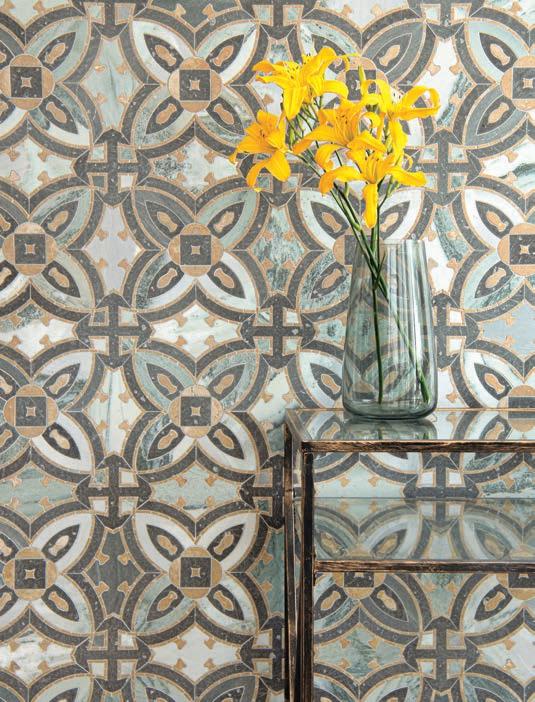
ABOVE: The monograph’s cover BELOW: Architect Rene
Gonzalez
BELOW: Elevated on stilts, the Prairie Avenue Residence was designed with an entwined relationship to the tropical landscape surrounding it.
RIGHT: The Sitges mosaic from New Ravenna’s Counterpoint Collection
PHOTOS COURTESY OF BRANDS & VENUES
ABOVE: The Introspective mosaic from New Ravenna’s Counterpoint Collection
Take A Seat
SUSTAINABILITY AND SUPERIOR FURNITURE GO HAND IN HAND AT THE NEW HOME SPIRITS SHOWROOM IN MIAMI
ITALIAN GUSTO



Home Spirit may be a new name in Miami’s design scene, but the brand’s roots stretch back to 1965 when the company was founded in France. Since then, it’s grown to become one of the top French manufacturers of high-end, customizable sofas, chairs, and armchairs with service to 52 countries. The company is also known for its commitment to sustainability, such as sourcing 80 percent of its supplies from within a 60-mile radius of its factory in northern France, purchasing wood from sustainably managed forests only, and employing recycled material scraps and water-based glue in all its designs. Its in-house team of designers isn’t too shabby either. All those elements are in check at Home Spirits’ new showroom in Miami (at 490 NW S. River Drive), which marks the brand’s expansion into the U.S. “We chose Miami because the city is in full development and will be so for at least the next 10 years,” says Amaury de Laurens, the company’s USA CEO. “It’s also a strategic location with a seaport that allows us to ship our products from France and deliver quickly to all of Florida.” homespirit-usa.com

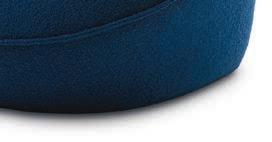
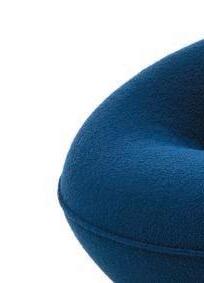
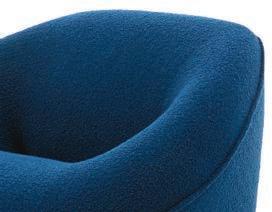
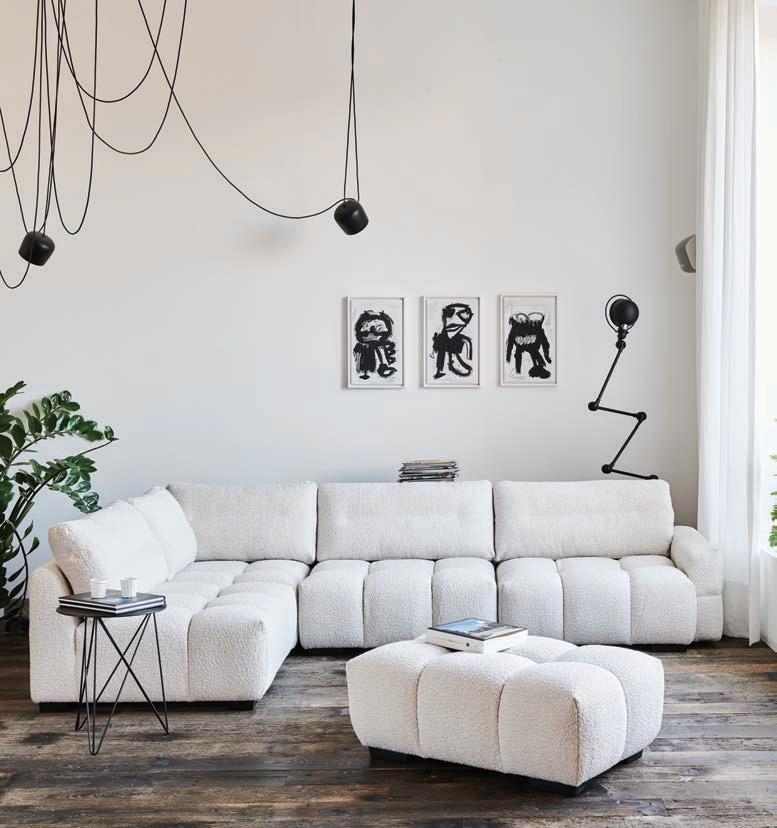
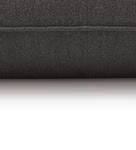


Just like its name, which means noodle in Italian, the new Tortello line from B&B Italia is as satisfying and comforting as a big bowl of carbs. Designed by Edward Barber and Jay Osgerby, the collection’s two sofas and chair are marked by informal shapes and designed for bodies to sink into. Their unusual silhouettes also mean they can be incorporated into a variety of seating arrangements. Plus, they’re kind on the environment as well: Because their construction technique allows assembly without the use of adhesives, the pieces can be completely disassembled and easily recycled. bebitalia.com
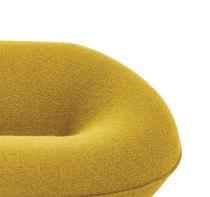


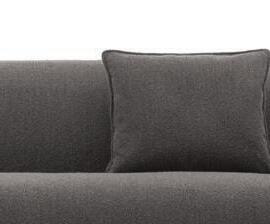

| BUZZ | 66 FLORIDA DESIGN’S MIAMI EDITION 19-3
The Bourdeaux collection is one of many sustainable lines manufactured by Home Spirit in France.
ABOVE: Amaury de Laurens, Home Spirit’s USA CEO
ABOVE AND BELOW: The Tortello sofas and chair by B&B Italia are bound to become instant favorites thanks to their generous and cozy shapes.
Material Culture


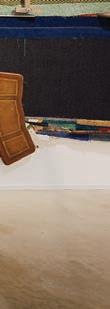

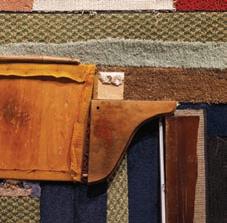


A NEW EXHIBITION AT THE BASS EXPLORES THE POSSIBILITIES OF DISCARDED OBJECTS
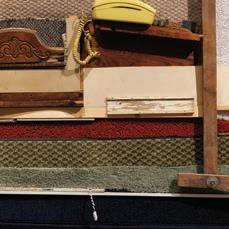
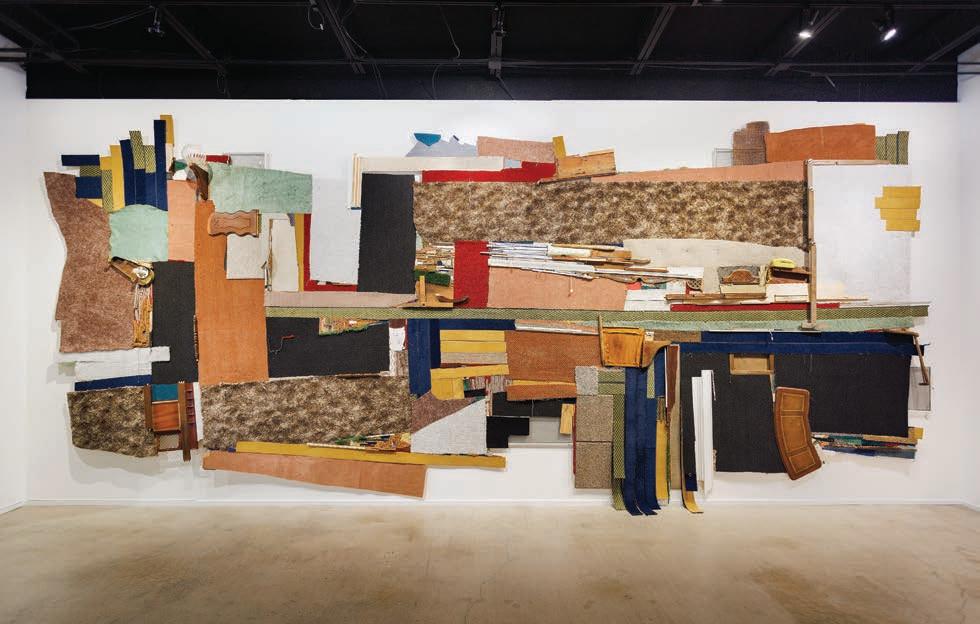
Miami artist Kerry Phillips grew up with one grandmother with a penchant for collecting things and another who was a superior raconteur, a fact that would greatly influence her approach to creating contemporary sculptures and installations using materials available at a specific place and time. This spirit of collectivity and storytelling is at the heart of Between the Mundane and the Miraculous (August 17 to October 22), a new exhibition at The Bass in Miami Beach that features a site-specific universe made up of discarded dressers, lamps, jars, the contents of drawers, fabrics, and other scavenged objects. The point of it all? What Phillips calls an “exchange of value, an understanding of the importance and limitations of memory and representing the vitality of playfulness.” thebass.org
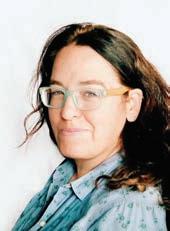
BACK to Life

What’s old in design is never old for too long. Case in point: Poltrona Frau just unveiled a new edition of the historic Dezza chair, a piece designed by the great Gio Ponti in 1965 and named for the street where his home/ studio was located in Milan. First showcased at Salone earlier this year, the 2023 Dezza is upholstered in fabric with the Revedance motif, a pattern also created by Ponti that had never been seen until now. Hear that? That’s the sound of design collectors’ hearts beating faster. poltronafrau.com
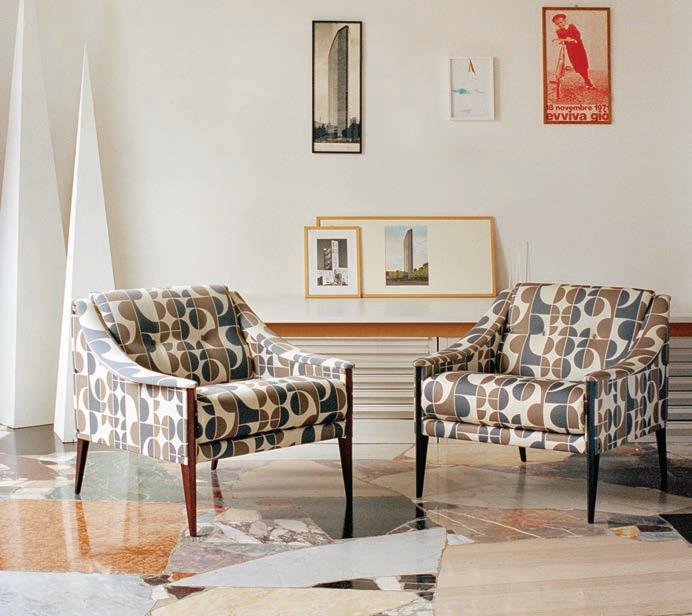 Evidence of a Previous Presence (New Mountains Seen from No Fixed Position) is part of Phillips’ new exhibition at The Bass.
LEFT: Artist Kerry Phillips
Evidence of a Previous Presence (New Mountains Seen from No Fixed Position) is part of Phillips’ new exhibition at The Bass.
LEFT: Artist Kerry Phillips
PHOTOS COURTESY OF BRANDS & VENUES
RIGHT: Poltrona Frau’s new edition of the Dezza chair by Gio Ponti reflects the aesthetically pleasing and functional silhouette of the 1965 original.
LEFT AND RIGHT: Details from Evidence reveal the use of everything from scraps of fabric to old phones and drawers.
Alfresco Debuts
THREE TOP-TIER FURNITURE BRANDS WITH MIAMI PRESENCE INTRODUCE THEIR FIRST OUTDOOR COLLECTIONS JUST IN TIME FOR FALL

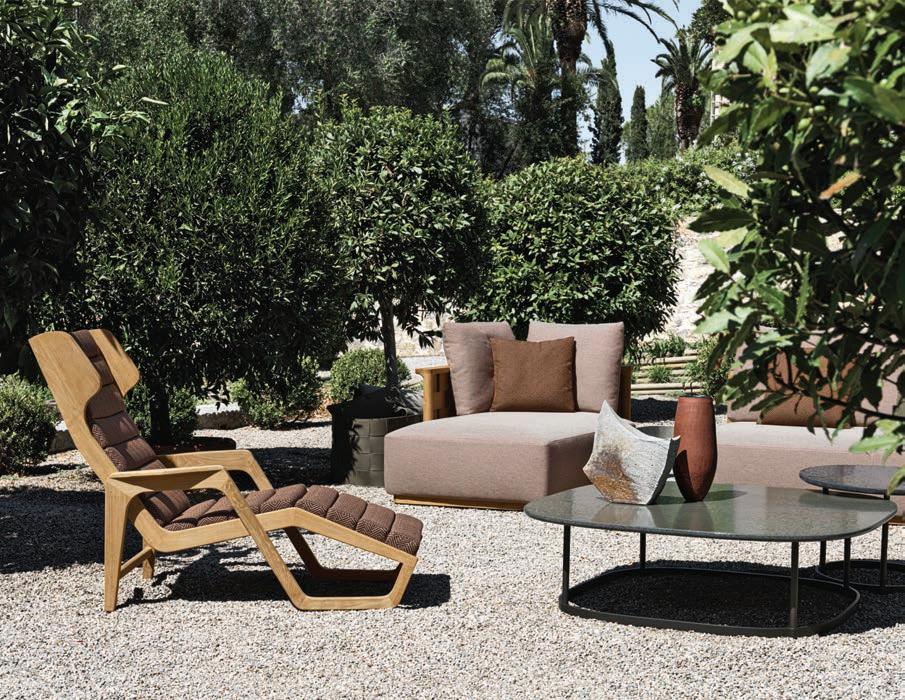
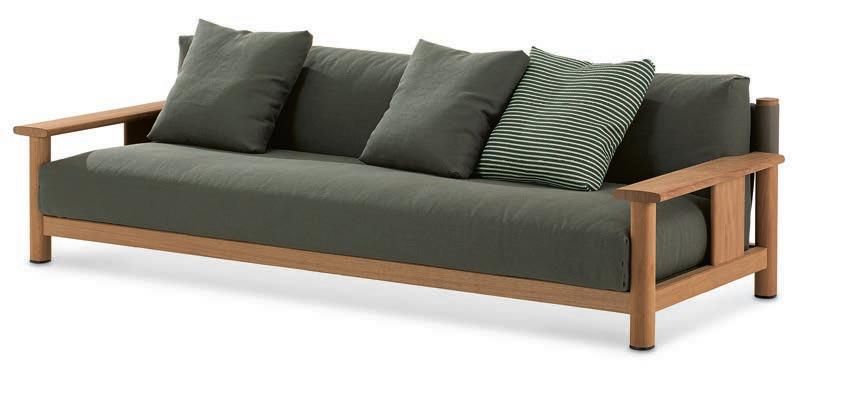
THE POLIFORM WAY Earlier this year at Salone, a grand installation titled Percezioni at the Cloisters of San Simpliciano (a former convent that dates back to the Renaissance) provided the ideal backdrop for Poliform’s first outdoor collection, a line that includes a daybed by Soo Chan, sofas, armchairs, and coffee tables by Jean-Marie Massaud, coffee tables by Marcel Wanders, and yet more chairs and tables by Emmanuel Gallina.
“The outdoor collection is inspired by the link between human beings and nature,” says the literature detailing the collection. “It is in respectful harmony with the landscape.” poliform.it
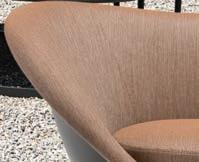
MOLTENI MOXIE The inaugural outdoor collection of Creative Director Vincent Van Duysen for Molteni&C is defined by European savoirfaire, an emphasis on craftsmanship, and serious respect for brand heritage. “I pursued an idea of softness and wellbeing, of organic playfulness in an architectural vision of the future,” says Van Duysen.
“I was inspired by modernism to recall the idea of permeability and transparency between indoor and outdoor spaces, and that intimate connection with light and nature.” Among the highlights are a number of reissues, including designer Luca Meda’s Palinfrasca sofa and two Gio Ponti armchairs. There are new rugs by Van Duysen himself, as well as designers Nicola Gallizia and Marta Ferri, who also curated an entire line of outdoor textiles. Impossible to miss is the Helios outdoor kitchen, which is marked by clean, rigorous lines, and what Van Duysen calls “conviviality and sophistication.” molteni.it
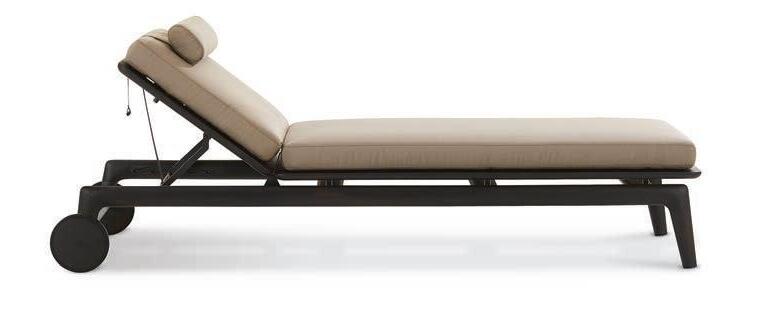
68 FLORIDA DESIGN’S MIAMI EDITION 19-3 | COLLECTIONS |
PHOTOS COURTESY OF BRANDS
ABOVE: All the pieces from the various lines of Molteni&C’s outdoor collection are treated to withstand harsh conditions. RIGHT: The D.154.2 chair from the Heritage line is an outdoor version of Gio Ponti’s original design.
TEXT CHRISTOPHER DAY
ABOVE LEFT: The Magnolia sun bed by Emmanuel Gallina enhances the natural lightness of wood. ABOVE: The Ketch sofa by JeanMarie Massaud draws inspiration from the nautical world.
Armani/Casa’s new outdoor collection was presented in all its glory at the most recent edition of the Milan Furniture Fair.
ARMANI TOUCH Known for his streamlined elegance, Giorgio Armani continues that tradition with Armani/Casa’s first outdoor oeuvre. Aesthetes are in for a treat as there’s plenty to discover, including teak-centric pieces such as the Terence sofa and armchair, the Timothy sun lounger, the Thomas dining table, the Turner and Terry side tables, and the Thelma folding armchairs, all of which feature clean, rounded lines with wood surfaces embellished with wicker patterns. The theme of lightness was explored in the collection’s so-called Veranda offerings, among which the Ted tables are sure to win hearts as soon as customers see their Taj Mahal quartzite tops with brass details. Rugs and textiles that mix Art Deco and Far East sentiments round out the collection. armani.com

The Visionary
AT ARQUITECTONICA, BERNARDO FORT-BRESCIA DEFIES CONVENTION BY EMBRACING DESIGN THAT’S INNOVATIVE, ENVIRONMENTALLY CONSCIOUS, AND, ABOVE ALL, FEARLESS
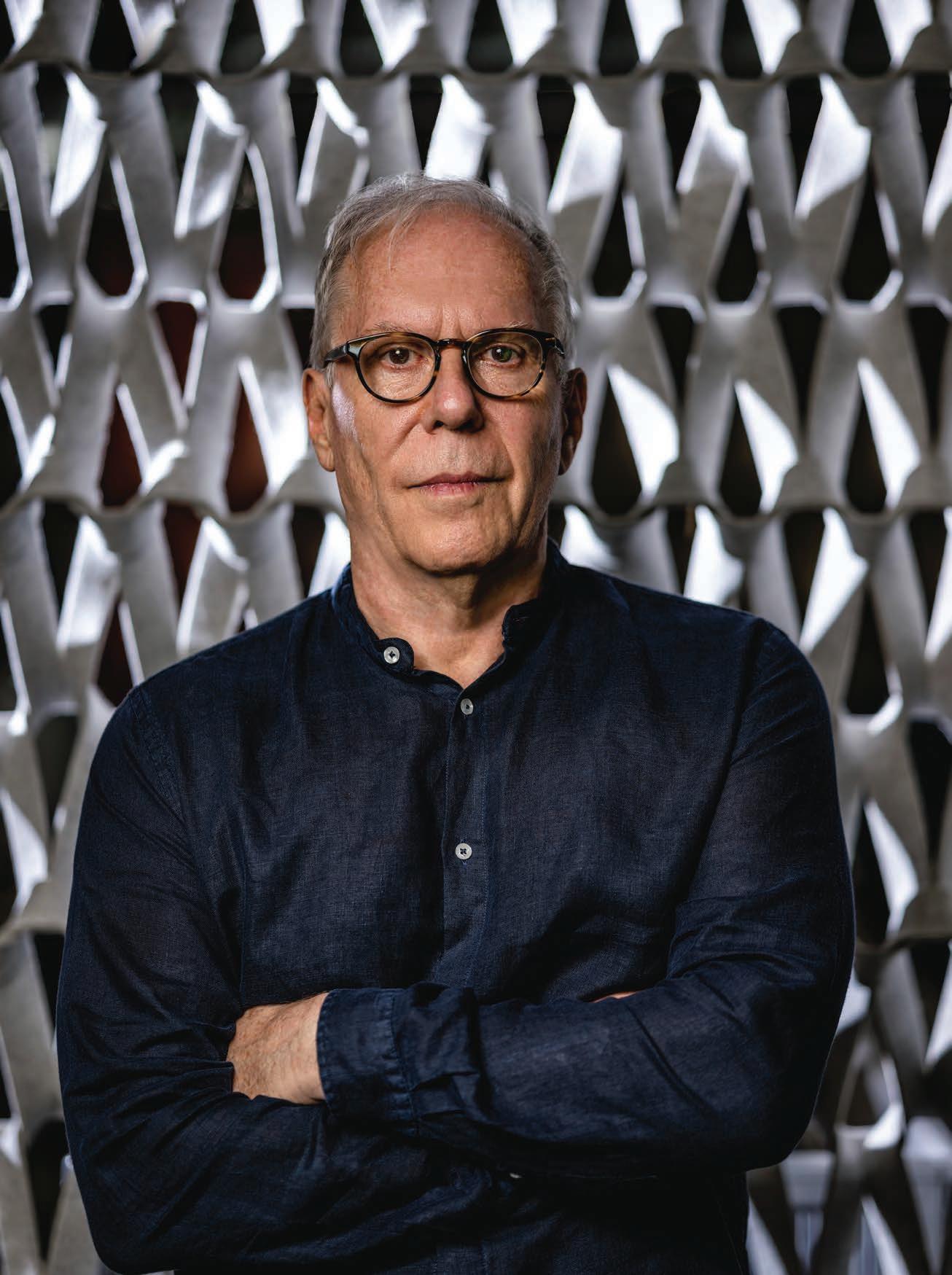
70 FLORIDA DESIGN’S MIAMI EDITION 19-3
text LUIS R. RIGUAL
portrait NICK GARCIA
| ARCHITECTURE |
A Fellow of the American Institute of Architects and recipient of the AIA Silver Medal, Bernardo Fort-Brescia has designed projects in 58 countries since Arquitectonica’s founding in 1977.
WhenBernardo Fort-Brescia founded Arquitectonica with his wife Laurinda Spear in 1977, this town was not quite ready for the studio’s new-now-next thinking. Things have certainly changed since then. Today, the firm has offices in 11 cities around the world and is widely credited for giving Miami some of its most iconic structures. As the company nears a half century of operation, we spoke to Fort-Brescia about the organization’s trajectory, its current projects, and what’s next.
It’s been 46 years since Arquitectonica was founded. Let’s begin with the name. It’s so unusual yet so appropriate. How did you come up with it? We’ve always had an admiration for the so-called architectonic drawings by the constructivists, the pioneers of architecture. We loved the sound and meaning [of “architectonic”], but the spelling with “chi” was already taken, so we changed to “qui” as in Spanish. For a long time it was a nightmare because people could not spell or pronounce it. But we survived.
After studying at Princeton, then Harvard, and graduating in 1975, you didn’t go to New York or a more established city. What drew you to Miami?
Laurinda and I graduated amidst a real recession with two-digit inflation and long lines for gasoline. No Ivy League pedigree mattered. But Andres Duany, a fellow Princetonian, offered us teaching positions at the University of Miami. We discovered a city that was open to new ideas, seeking to define itself as a city of the future, as a global city, a city of experimentation with no barriers, open to newcomers eager to explore. It was, and still is, magic.
The firm made a splash quite early on with the Atlantis building, which was then immortalized in the opening credits of Miami Vice . That structure was ahead of its time to say the least. How did you convince the developers to agree to a building with a big opening near the middle? Two amazing persons, Don Luger and Sam Greenberg, believed in us and made our drawings a reality. Yes, the building was controversial, but Miami needed the wake-up call and attention. It told the world that something was happening here.
“If Atlantis was a painting of a map, the St. Regis Residences is a three-dimensional painting of two abstracted vessels racing to the sea,” says Bernardo Fort-Brescia. “The elliptical towers make a profile to be seen from land and sea, telling the story of our nautical city.”
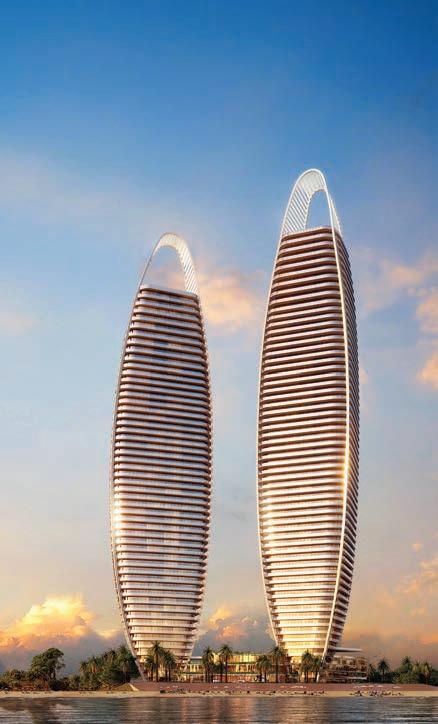
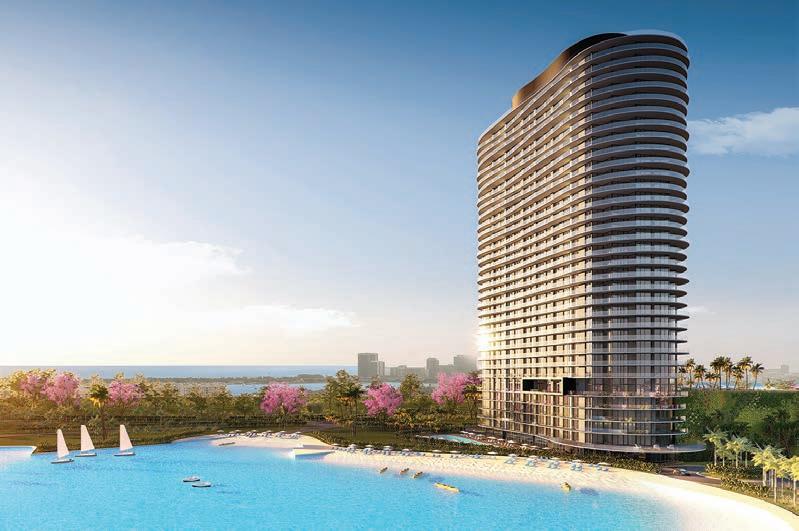
below: Completed in 1982, the Atlantis building put Arquitectonica on the map. “We saw the high-rise like a town turned on its side,” says FortBrescia. “That opening also happens to reduce the wind pressure on the building.”
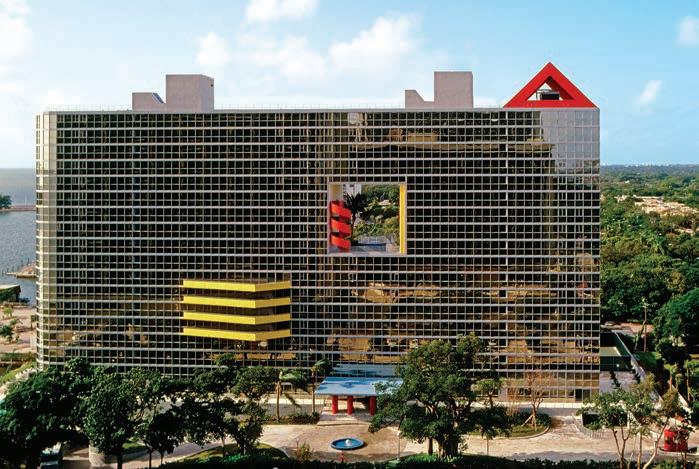
Over the years you must have had some interesting meetings explaining your vision to owners and developers. Do any come to mind? Early on, Laurinda and I had a meeting with New York developer Harry Helmsley for The Palace on Brickell. We were 27 and just getting started; this was before Atlantis. We had presented him with some sketches in which we had turned the building parallel to the water and had inserted multiple cores to create seethrough units with private lobbies, all of which was novel at the time. At the meeting, he turned to his wife Leona and asked her what she thought, and she responded, in her very Mae West style, “Honey, the kids have done their homework.” That doesn’t happen anymore. The firm has been committed to sustainability when that word was hardly used. What’s your approach? Our philosophy is based on the principle of preserving a location’s geographic character. We feel strongly that the combination of natural and human attributes makes one place more distinct from another. Together with ArquitectonicaGEO, our landscape architecture division, we seamlessly integrate the sustainability aspects of the physical building with the natural environment of the site.
What’s next for you and the firm? [Arquitectonica is 46], but frankly I have not noticed. We did not have grand plans [when we started], yet we now have a footprint in 58 countries. I love what I do. There is no pressure. arquitectonica.com
“It
RENDERINGS COURTESY OF ARQUITECTONICA; THE ATLANTIC
PHOTO BY NORMAN MCGRATH
“At One Park Tower, the building stands pure in its pristine opal shape next to the new organic lagoon,” says Fort-Brescia.
continues the tradition of geometric contrast.”
It Takes A Village
A walkable community that is satisfying to humans doesn’t begin when the tip of an architect’s pencil makes a first mark on a page, or a 3D rendering begins to take shape; it happens long before when codes and ordinances are being decided by city, town, or county councils. DPZ CoDesign has made an art form out of being visionary when working with officials, developers, and contractors to bring people “into community” within the developments they strategize. The firm’s quest began when founders Andres Duany and Elizabeth Plater-Zyberk, as young architects, realized how much they admired certain cities in the northeast for their walkability and historic towns of the South for their charm. “We wanted to make currentday versions of the experiences we were enjoying when we visited places like New York City, Key West, Palm Beach, Savannah, and Charleston,” Plater-Zyberk explains.
Fast-forward over four decades and the DPZ brand is synonymous with the movement that grew out of this desire, which has been dubbed New Urbanism. Today the firm counts hundreds of complex built projects that range from individual buildings to entire communities—one of their most famous is Seaside on Florida’s Panhandle (which most of the world knows as the setting of the movie The Truman Show ). The firm has also strategized and implemented an array of regional plans and zoning codes to ensure that connectivity with humanity is at the core of each endeavor. Issues have changed during the 43 years Duany and Plater-Zyberk have been creating community-scapes. Coastal resilience, especially in the South Florida region, and climate-change impacts are now rising to the forefront during the charrettes they undertake when approaching new projects. “How codes might encourage adaptation for these changing conditions is the most compelling piece of what we’re doing,” says Plater-Zyberk.
Being able to develop Seaside with a visionary client set Duany and Plater-Zyberk on the path to seeing their avant-garde

72 FLORIDA DESIGN’S MIAMI EDITION 19-3 | ARCHITECTURE |
text SAXON HENRY
AT DPZ CODESIGN IN MIAMI, ARCHITECTS ANDRES DUANY AND ELIZABETH PLATER-ZYBERK HAVE SPENT FOUR DECADES ADVOCATING FOR CONNECTIVITY AND COMMUNITY
New Urbanism devotees Elizabeth Plater-Zyberk and Andres Duany have spearheaded more than 300 projects throughout the world.
thinking concretized. “There were no rules and very few regulations, and with a property owner who had a similar perspective, we were able to do something that was at that time considered outside the box,” Duany notes. “The experience was an atmosphere of learning and sharing with a commitment to the intellectual framework of wise growth, now called smart growth. Florida was important for the trajectory, and I worry that that moment is getting lost.” He explains that Design District developer Craig Robins and Mayor Manny Diaz (who served from 2001 to 2009) were instrumental in paving the way for some important steps forward in Miami, which they were able to help facilitate. “Mayor Diaz participated in the Mayors’ Institute on City Design through the National Endowment for the Arts during which mayors gather to discuss urban design with experts who are brought in,” adds Duany. “Diaz began to understand how the zoning codes could be impactful on the future quality of the city. We had already worked on the smart codes that provided a template for walkable environments that are safe for interactivity.”
Plater-Zyberk, who teaches a course at the University of Miami about climate change, says the region is unique. “There are several things that make the Miami area different— from the topography that seems to be totally flat but is not, though certainly is compared to other locations, to the presence of water. We’re only 20 miles wide between the ocean and the Everglades, which makes us climate aware as we must respond to the heat and humidity.” She notes that the urban sprawl that has gone unchecked for so long is also one of the main issues in and around Miami.
Managing Partner Galina Tachieva has put the firm’s philosophies about the subject in writing, her book Sprawl Repair Manual resulting from the vision she developed as a member of the DPZ team for over three decades. She credits her colleagues and the firm’s visionary clients for the innovative reputation DPZ has earned: “It takes a village to build a village!” dpz.com
left: DPZ CoDesign’s approach to the Miami Design District helped usher a new brand of luxury retail and hospitality in the city that’s now admired around the world.

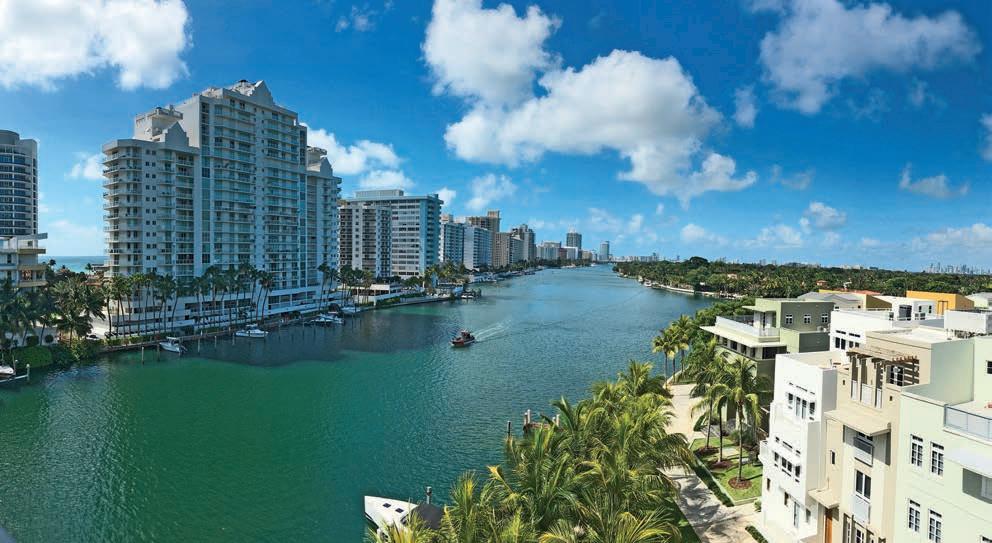
below: The most famous project on DPZ CoDesign’s portfolio is Seaside, an 80-acre community on the shores of the Gulf of Mexico lauded for its architecture and walkability.
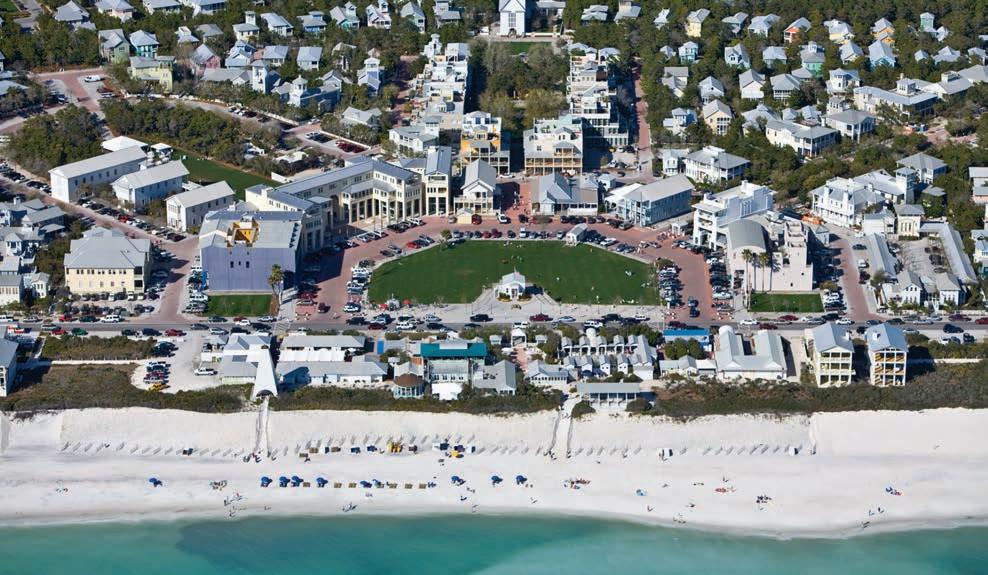
PHOTOS COURTESY OF DPZ CODESIGN & MIAMI DESIGN DISTRICT
DPZ CoDesign describes the Aqua development on Allison Island in Miami Beach as the “urban-scale mediation between the waterfront high-rises of Collins Avenue and a single-family golf-course community.”
Time & Place
FOR ARCHITECT CHAD OPPENHEIM, THE WHERE IS AS IMPORTANT
AS THE WHAT
left: “For Bal Harbour House we wanted to create an environment that was luxurious and pleasurable,” says Chad Oppenheim. “It was all about maximizing the gardens, the openness to the water, and bringing the view into the home.”
Ever since he opened his Miami studio in 1999, Chad Oppenheim has made it a point to approach architecture as reverentially as a poet would. His design philosophy is guided by the principle that landmark structures must be highly sensitive to their context and climate. That commitment has won him more than 90 awards from top institutions and built a portfolio of projects that push the limits of creativity without sacrificing environmental integrity. oppenoffice.com

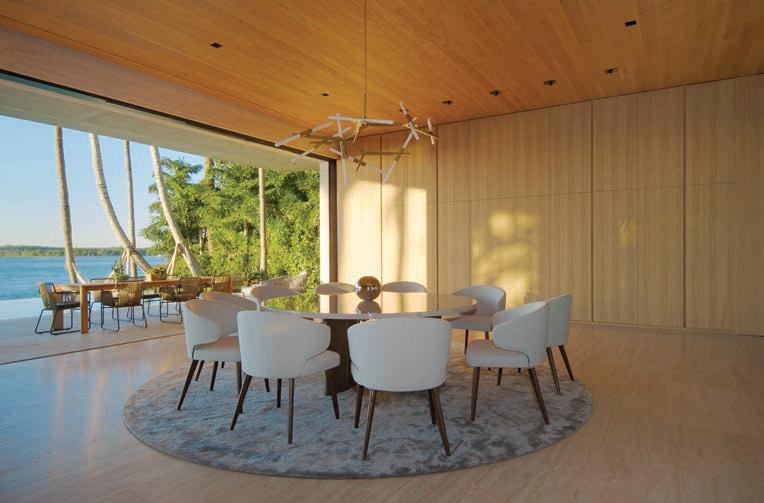
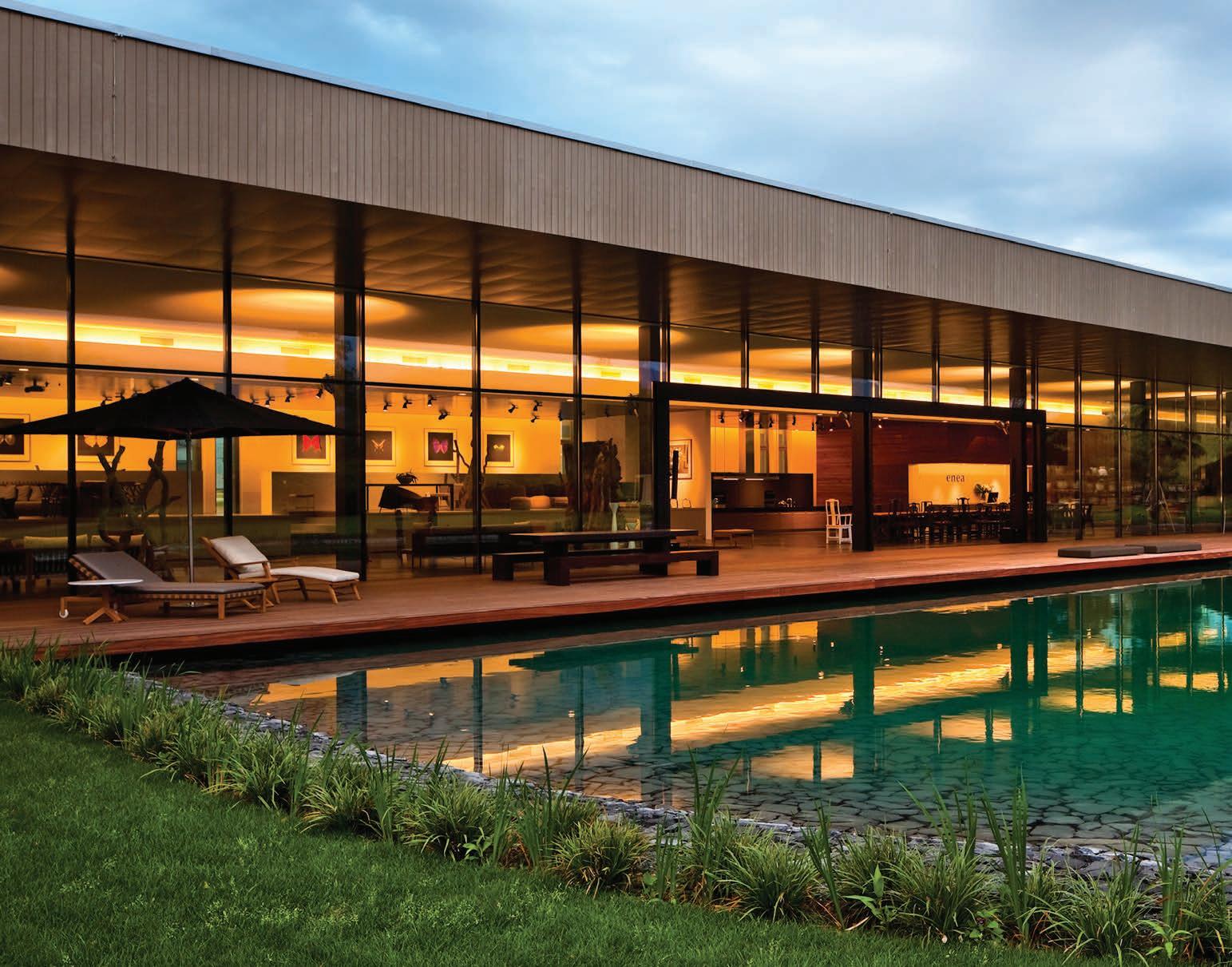
74 FLORIDA DESIGN’S MIAMI EDITION 19-3 PHOTOS COURTESY OF OPPENHEIM ARCHITECTURE
text LUIS R. RIGUAL
| ARCHITECTURE |
“The
Switzerland
“Desert Rock in Saudi Arabia is by far one of the most interesting and innovative projects that I have had the opportunity to work on,” says Oppenheim. “The architecture will develop as the years pass, embracing a sense of silent monumentality. This inspired the idea to build directly into the mountain in a regenerative way.”
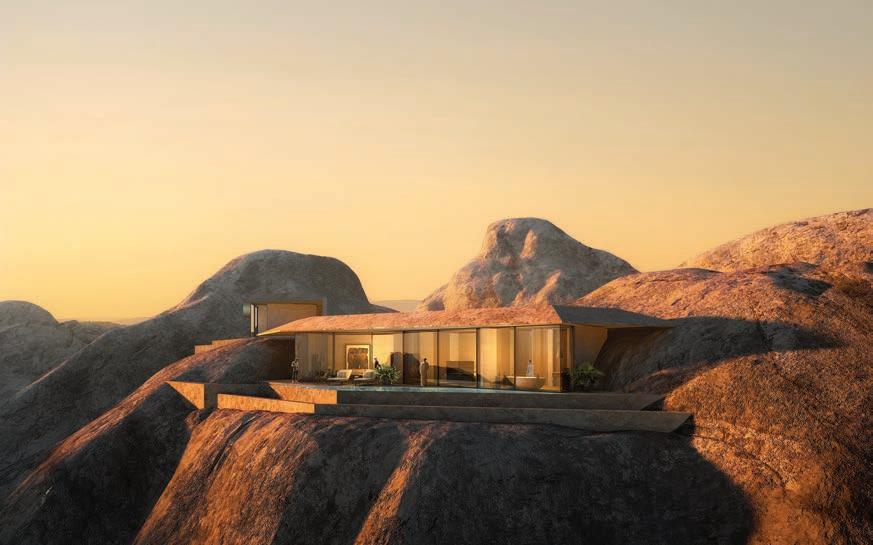
A great statement that speaks to your design philosophy is in your book, Spirit of Place: “We prefer to construct our buildings with the land, where architecture recedes and becomes a frame to celebrate the surrounding nature.” Can you expand on that? I’ve always strived to show that architecture is more than just designing buildings—it’s a feeling, a feeling of place, of community, and, most importantly, a feeling of preserving the surrounding areas that provide all the elements we need to live. What was your “aha moment” when it came to context and climate regarding architecture? I think my learning and inspiration came from my time in New Mexico, predominantly looking at the cliff dwellings of the ancient Native Americans who once inhabited the place, and how they built them with the materials on site. The tribes were not interested in architecture or prestige, but rather they were building in a truthful and humble way out of the materials that were onsite, and they did so in a very striking and elemental style. This notion of architecture without architects is something that I find interesting.
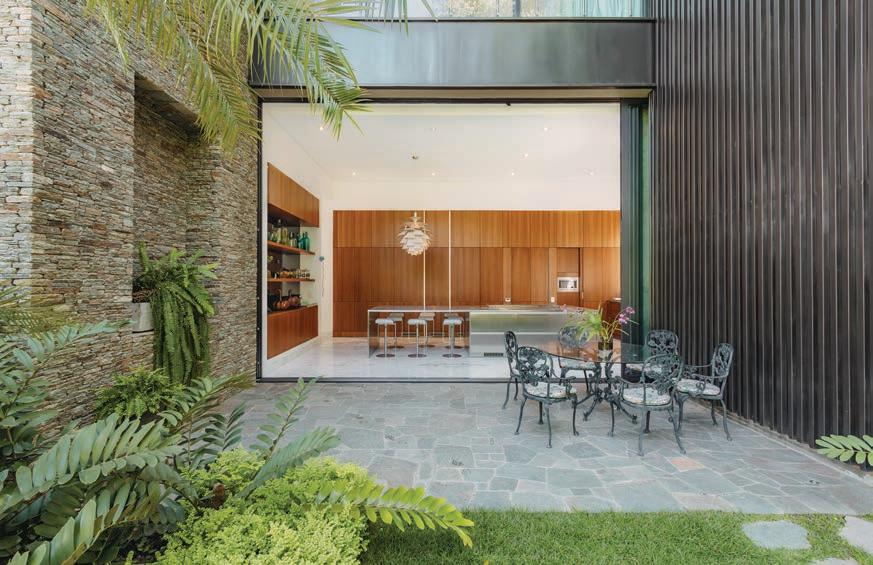
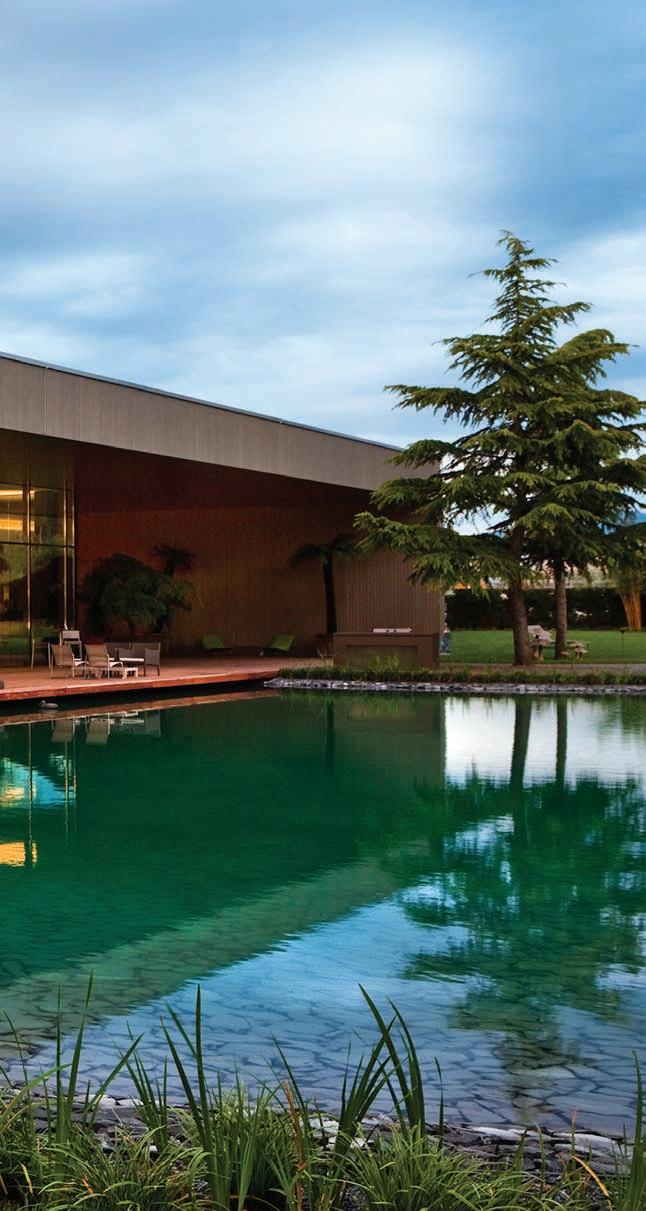
You’ve said you approach your profession as an archeologist early on and
that unlocks the vision for any project. In what way? Archeologists work to study history through the excavation of sites and analysis of ancient artifacts and physical remains. To craft our designs, there first needs to be an understanding of the location, environment, and terrain. It’s through that deep dive that we can really uncover where the design of a project will go. Are native materials important to you? Frank Lloyd Wright always spoke about organic architecture, and it took me years to finally understand what that meant. This idea of how the building and the land can become one is very important, and they are two parts of a whole. We always aim to utilize local materials whenever possible.
What’s the one project you’ve yet to tackle? I’d love to do a ski resort or something on the mountains with spectacular views. I also have this dream of doing something spectacular in the Everglades or Big Cypress, like a floating resort in the most incredible ecology.
What’s next for your firm? We hope to continue working on the types of projects that bring forth our philosophy of the union between man and nature, and to create incredible moments for people to enjoy.
below: “The wilderness of the Venezuelan jungle provided rich inspiration for this house in Caracas,” says Oppenheim. “Designed around three courtyards—an entry court, an impluvium, and a garden court—the outdoor spaces form part of the interior experience to expand and extend views to the site edges.”
Enzo Enea headquarters in
was originally a global competition, but Enzo couldn’t find what he was looking for, so he reached out to us to take a look,” says Oppenheim. “I drew inspiration from the Golden Pavilion in Kyoto and how it creates a moment of appreciation for the architecture and the gardens that surround it.”
Respecting the Land
above: “Brillhut is a small, experimental retreat that we built for ourselves in Eleuthera,” says Brillhart. “The project integrates a number of ideas from local precedents, Prouvé’s Maisons Tropicales, Le Corbusier’s Cabanon, and Paul Rudolph’s Walker Guest House, all with the intent of immersing oneself in nature.”
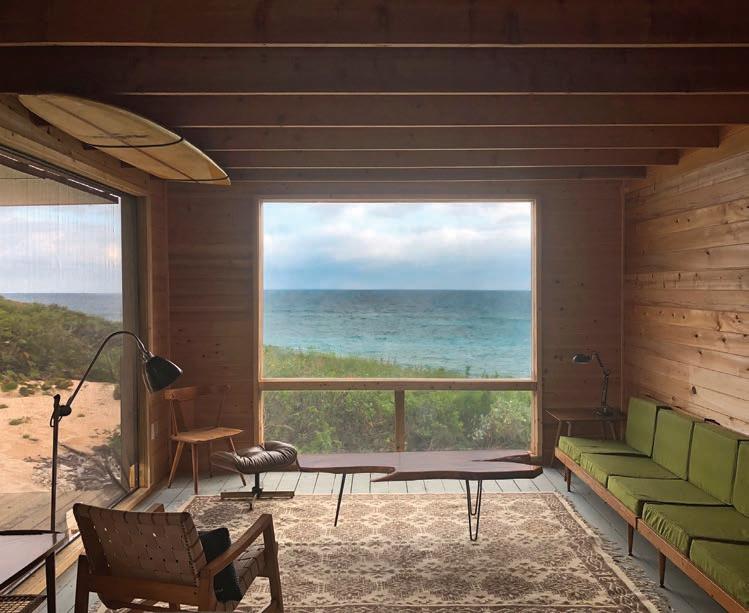

At his intimate studio in Miami, Jacob Brillhart leads a team that’s interested in architecture on an emotional level. As such, the office begins each project by considering how space and atmosphere in their designs will influence their inhabitants. This spiritual approach to his craft has won Brillhart numerous accolades and utmost respect from his peers, as well as commissions all over the world that advocate the tranquil union of environment and structure. brillhartarchitecture.com
Your design philosophy states that your firm is interested in “exploring the spatial and atmospheric qualities in architecture that move or affect one emotionally.” In what way? As our office has grown, we’ve become less distracted by form and more interested in the “chemistry” of space, meaning how different materials make us feel, what history, memory, and patina bring to a place, the importance

76 FLORIDA DESIGN’S MIAMI EDITION 19-3 | ARCHITECTURE |
“Designed for good friends as a surf shack, Thatch House is located on the wild Atlantic coastline of Eleuthera and perched on a cliff overlooking Surfer’s Beach,” says Brillhart. “It was inspired by Jack Hall’s experimental Hatch House from 1960 and the structure offers a combination of volumes and outdoor decks that dissolve within the landscape.”
PHOTOS COURTESY OF BRILLHART ARCHITECTURE
text LUIS R. RIGUAL
AS JACOB BRILLHART SEES IT, ARCHITECTURE AND NATURE GO HAND IN HAND
of light, darkness, and shadow, the clarity of structure, and so on.
That’s quite ambitious. How do you ensure that’s done consistently? We have started cataloging what we call the ingredients that make up this chemistry of space. These are common elements mined out of Shaker buildings, vernacular buildings of the South, and contemporary architectural spaces that we like alongside qualities found in early American paintings. Admittedly, this is a paradoxical form of research. As Mark Wigley said, “atmosphere is what precisely evades analysis.” However, we believe a conscious awareness of these elements will inevitably help thicken our design work. Looking at the firm’s work, it’s impossible not to notice the importance you place on creating places within nature, as if they’ve grown there. Has that always been your approach? We have always wanted our buildings to appear lightweight and as if they are resting light on the land. However, an understanding of the interconnection between the building and the landscape really manifested itself while we were working on Brillhart House, which is essentially a glass house. I think after having lived in it, and in the Brillhut, a small cabin my wife and I built for ourselves in the Bahamas, both with glass and screens on three sides, the inseparability of building and landscape has rooted itself into our psyches and frames the way in which we approach all our work.
Do you still own those properties? We sold Brillhart House some years ago, but Brillhut is still very much in our possession. Going back to what you said, one thing is wanting your buildings to appear “as if they are resting light on the land,” but another is accomplishing that. How do you go about achieving that symbiosis between nature and architecture? Each of our projects is designed in direct relationship with and in response to the existing site and its myriad natural conditions—topology, soil, existing landscape, and more—and to its larger context, the history of the site or area, its climate, vernacular building traditions and materials, and neighboring architectural styles. How we engage those opportunities is what truly anchors the project to its surroundings. How carefully do you consider light? It is one of the most important ingredients shaping or defining the experiential and atmospheric quality of a space, and we are always thinking of ways to bring natural light in with the orientation of the building on a site and by designing narrow building footprints. What’s your approach to materials? We are fundamentally experimental, not only in terms of materials but also construction assemblies. We currently have over 14 projects, all of which explore different structural systems and different materials or building skins, and the combinations of which are all solutions born out of the site’s demands, client’s wants, and so on.
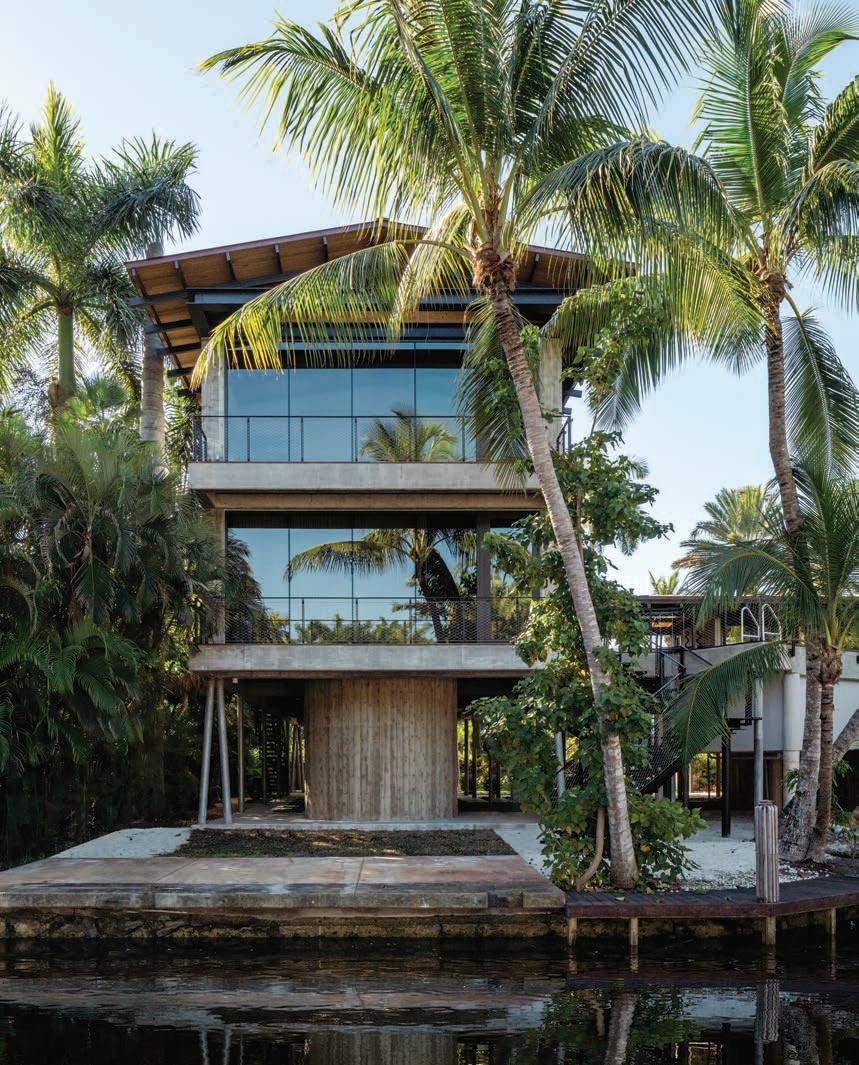
How do you want your firm to evolve? I want to stay small, continue doing high-quality projects, and remain hands-on. What do you think you’d be doing if you weren’t an architect? I’d be a painter making travel drawings and working on small projects for ourselves.
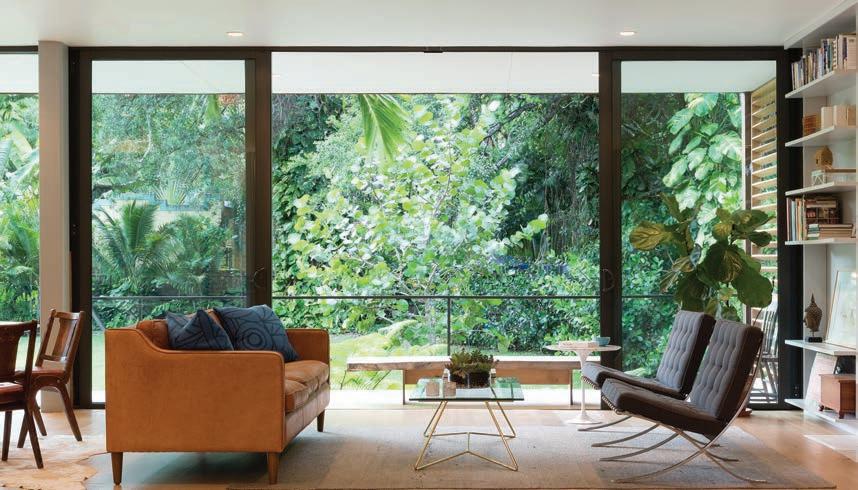 above: “Brillhart House in Miami was the first project that my wife Melissa and I designed and physically built ourselves,” says Brillhart. “The design centers on the idea of living in the landscape.”
“Stewart Avenue Residence is located in Miami’s most extreme flood zone, and it was inspired by Stiltsville in Biscayne Bay,” says Brillhart. “This project was designed specifically to respond to hurricanes, storm surges, flooding, and sea level rise.”
above: “Brillhart House in Miami was the first project that my wife Melissa and I designed and physically built ourselves,” says Brillhart. “The design centers on the idea of living in the landscape.”
“Stewart Avenue Residence is located in Miami’s most extreme flood zone, and it was inspired by Stiltsville in Biscayne Bay,” says Brillhart. “This project was designed specifically to respond to hurricanes, storm surges, flooding, and sea level rise.”
CHRISTOPHER CAWLEY LANDSCAPE ARCHITECTURE
Established in 2005, Christopher Cawley is the visionary founder of CCLA, an esteemed landscape architecture firm based in South Florida. Renowned for his exceptional talent and expertise, he leads a dedicated team in crafting awe-inspiring landscapes that push the boundaries of creativity. Irrespective of whether the structure is residential or commercial, ultra-modern, historic, or traditional in style, his goal is to be a valued component to the project’s success.
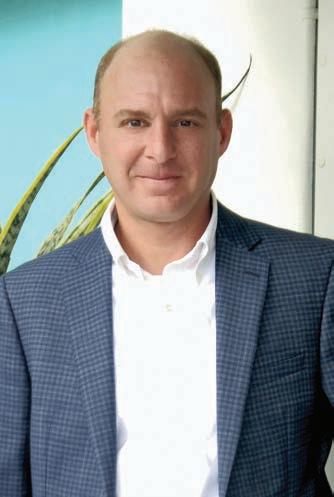
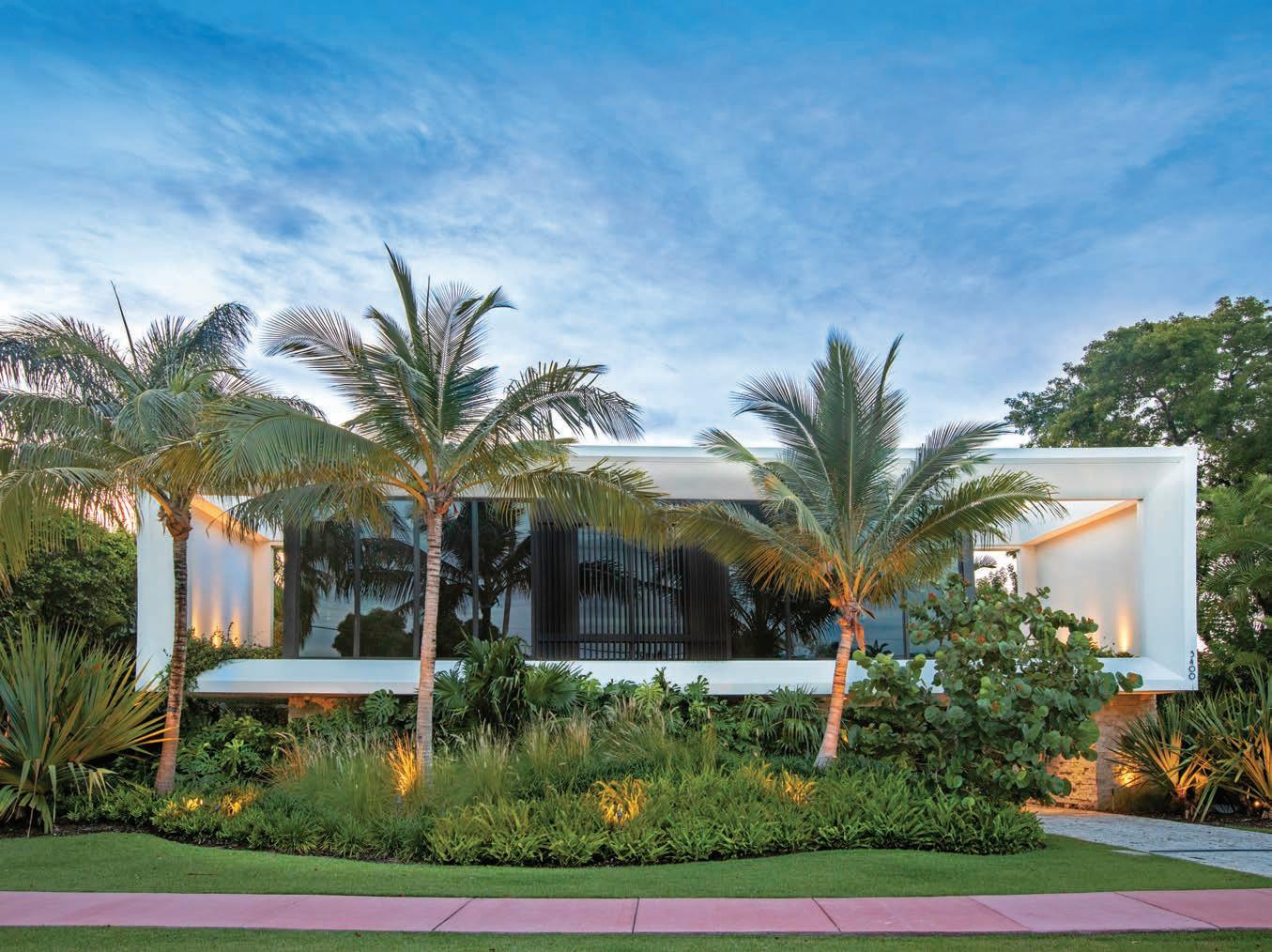
Cawley is an award-winning professional who possesses the ability to harmoniously integrate the
property’s architectural elements with its surrounding nature, resulting in a seamless and captivating fusion. His reputation for excellence and a deep understanding of the interplay between built and natural environments have established Cawley as a trusted authority in the realm of landscape architecture.
Referring to the top image, Cawley says: “Our main approach was to nestle this contemporary residence into its existing subtropical environment. It has a unique entry garden, which features leaning coconut palms and a variety of textures to soften the modern architecture.”
78 FLORIDA DESIGN’S MIAMI EDITION 19-3 ADVERTORIAL
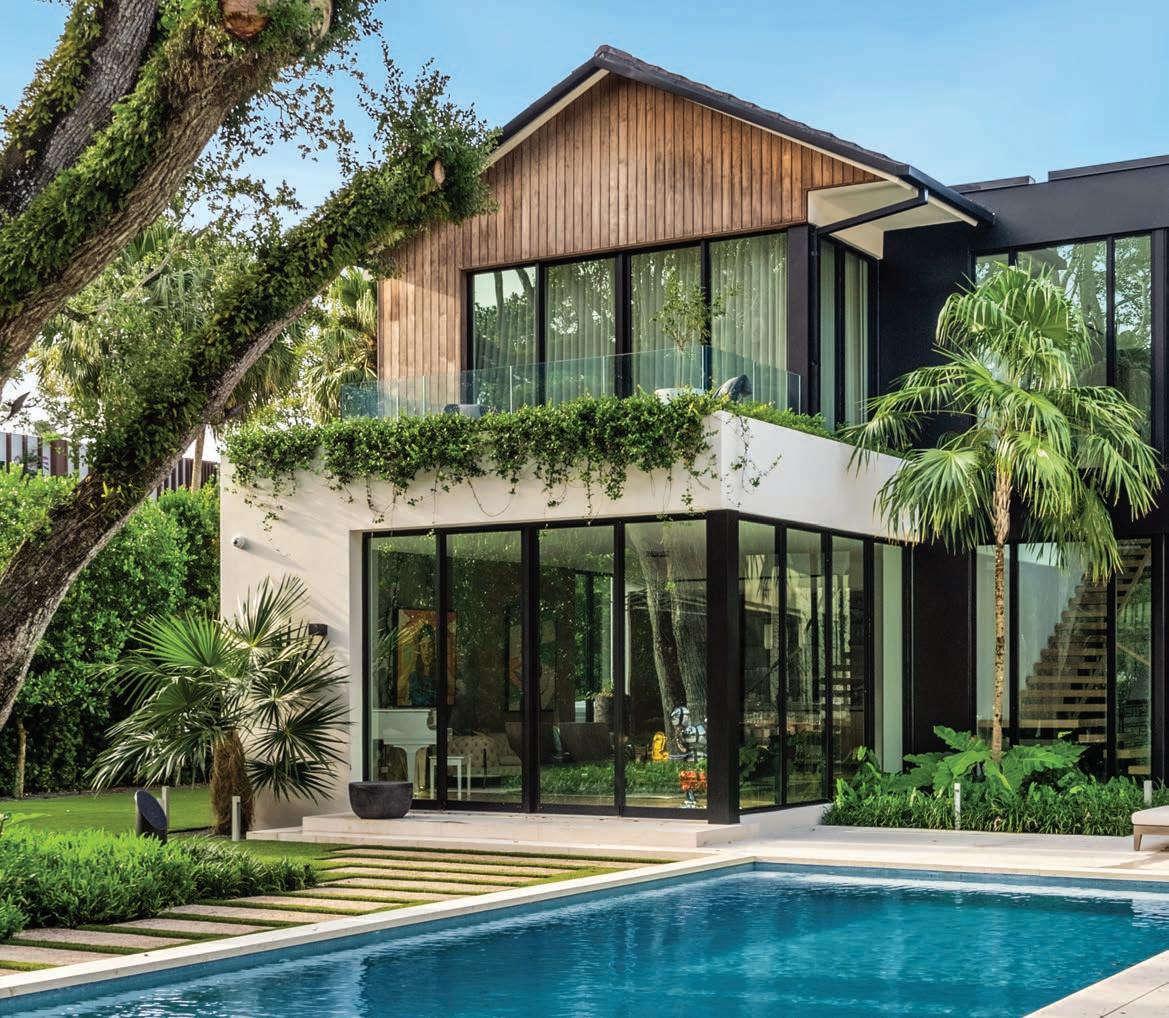
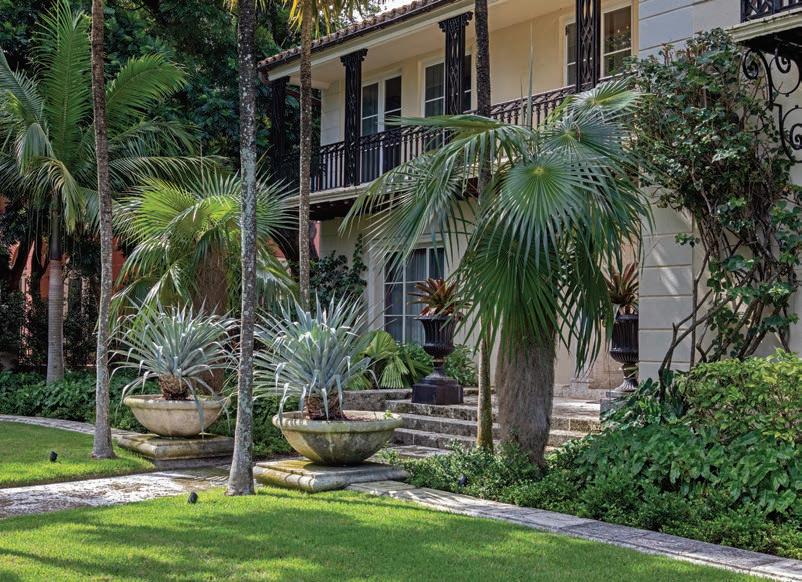
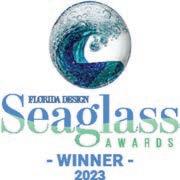
CCLA
N.E. 69th St., Suite 200 Miami, FL 33138
780
786.336.2961 christophercawley.com
This 1930s historic residence is located on a prominent corner in the heart of Coral Gables. Rare palms and tropical accents reinforce the natural keystone walkway and the residence’s entry.
Large oak trees frame the residence, and unique palms work to accentuate and compliment the modern architecture, while vines are used to soften it.
MESKITA MAGICAL KINETIC ART
Ale Meskita was born in Brazil to a family of artists. At 15, she began painting, weaving, and working with textiles, and in 2010, started the fashion line MESKITA in New York, attaining success in department stores worldwide. She finds her artistic inspiration in the creation of textiles and the structured movements of her embroidered fashion designs.
In 2016, Meskita married her art aesthetic to tailored craftsmanship, creating artwork for her Miami living room. She intricately entwined acrylic-painted canvas with colored cords and yarns. Meskita wanted to create art that could be touched and retain its form; however, she also wanted to create something that changes shape and hue when admired from different angles, becoming a completely different art piece based on one’s reference point. Through weaving, and painting, she portrays a dance of movement onto her walls, incorporating a kinetic effect and kaleidoscope of color, pattern, and texture.
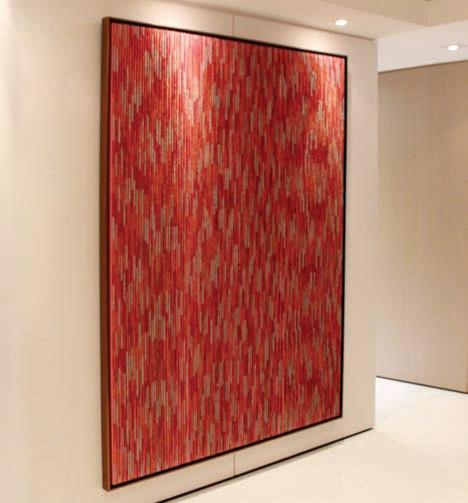
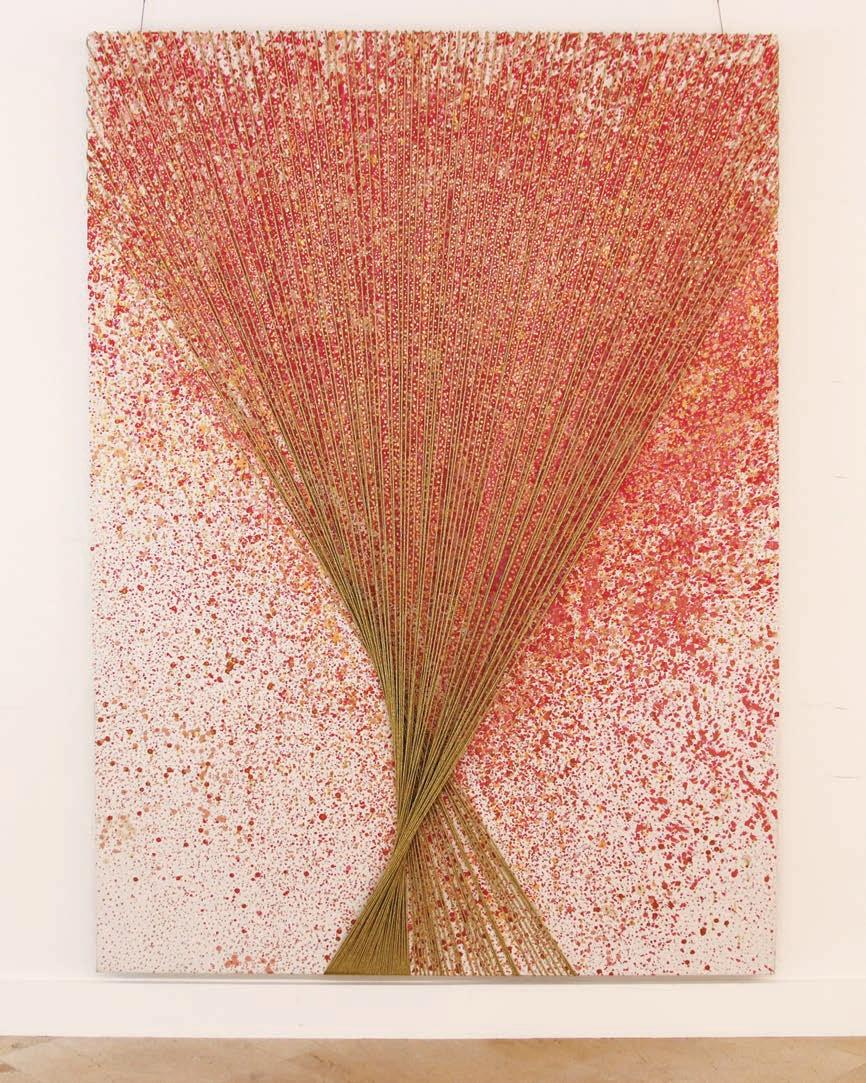
Meskita’s work quickly gained recognition, transforming her career into that of an artist’s. She resides in Miami, working with internationally acclaimed galleries, luxury interior designers, and prominent art collectors.
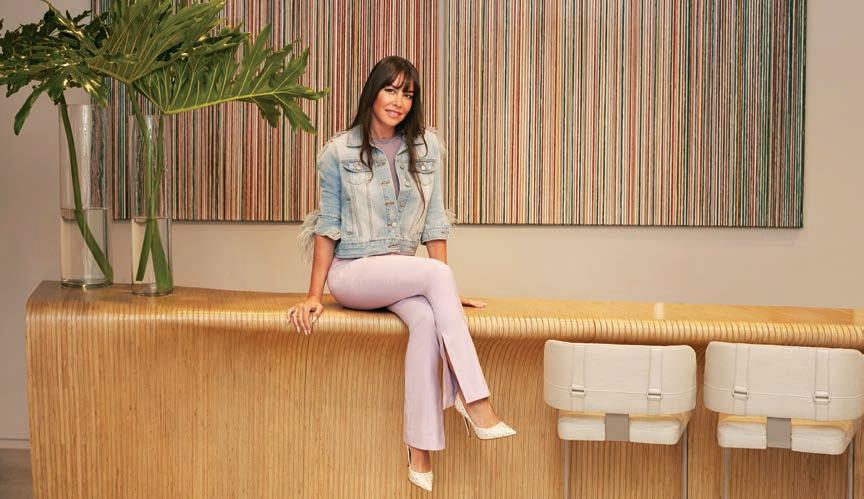
Meskita also creates bespoke art for visionary collectors who seek an “artist experience” by delicately pairing colors, styles, and textures to perfectly dress a space.
MESKITA
Text: 561.360.8811
@MESKITA
80 FLORIDA DESIGN’S MIAMI EDITION 19-3 ADVERTORIAL
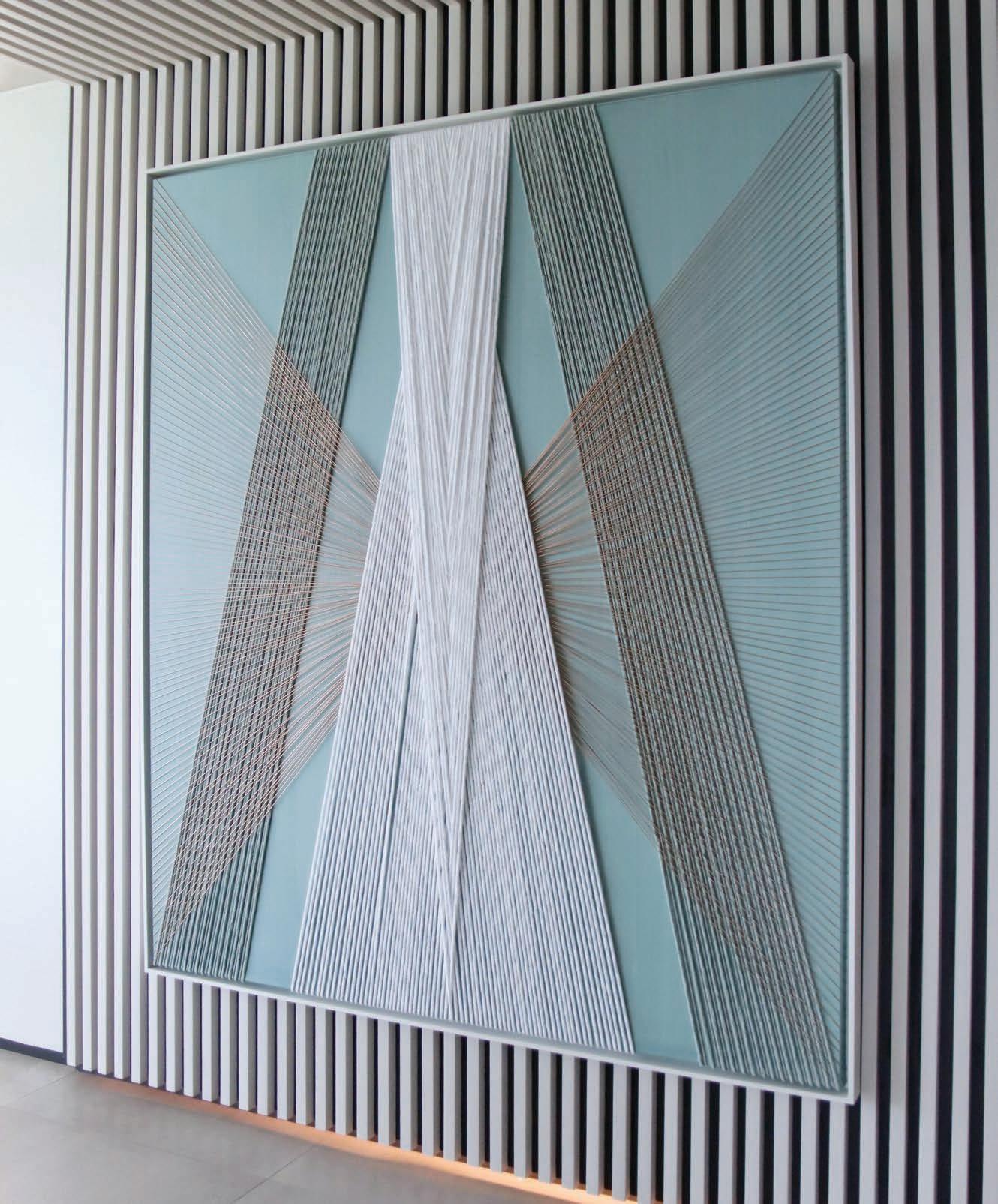
PRIVILEGIO MILANO
Privilegio Milano is a company specialized in the design and sale of luxury Italian linens for home, yacht, private plane, and boutique hotel.
The company was founded on 2015 and managed by Monica Castiglioni, a long-time, experienced interior designer from Milan, where, with her design studio, she had the opportunity to refine her knowledge of fabrics and color combination. Monica’s goal is to transform your house into a home by incorporating unique elements, featuring high-quality fabrics and a focus on detail to create a unique and welcoming environment.
Monica believes customized linens and fabrics are like clothing for your home, and Privilegio Milano Linens feature customized elements to meet the specific design needs of select business and individuals. The products are made in Italy by Tuscan craftsmen who have a long history of working with high-quality materials to reflect the creativity and taste for which classic Italy is known.
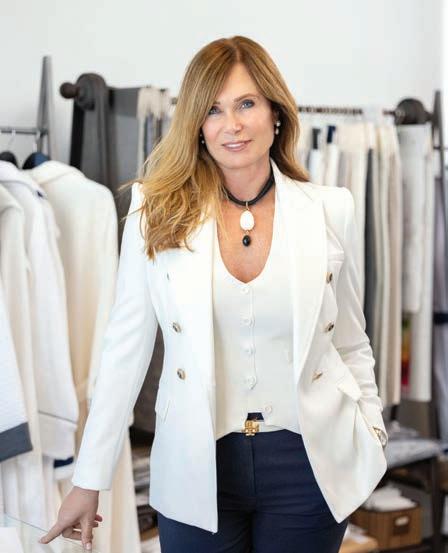
Privilegio Milano can offer you a wide range of designs and styles from traditional to contemporary. Make them part of everyday life of your house: bed linen, bath towels, table linens, and more.
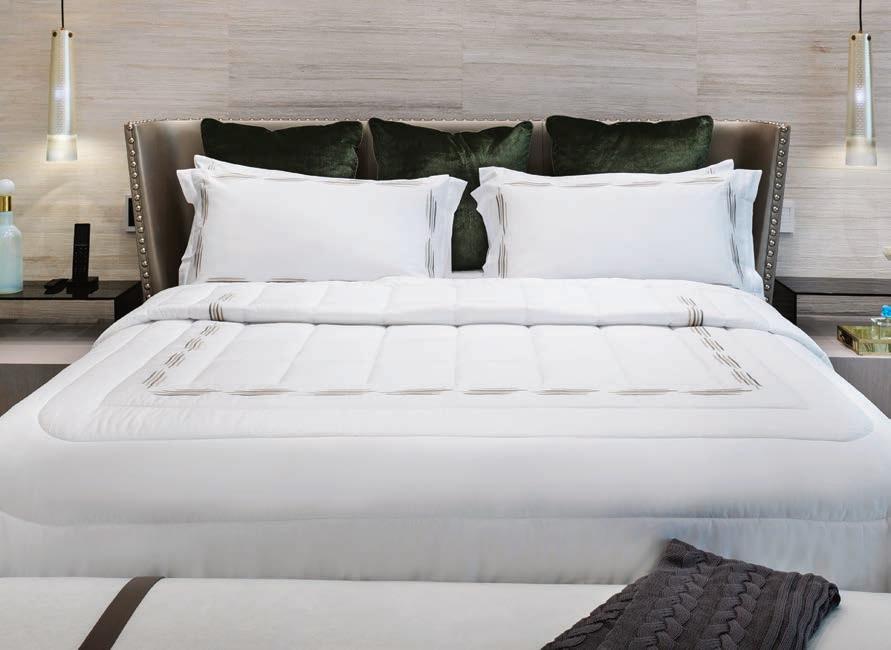
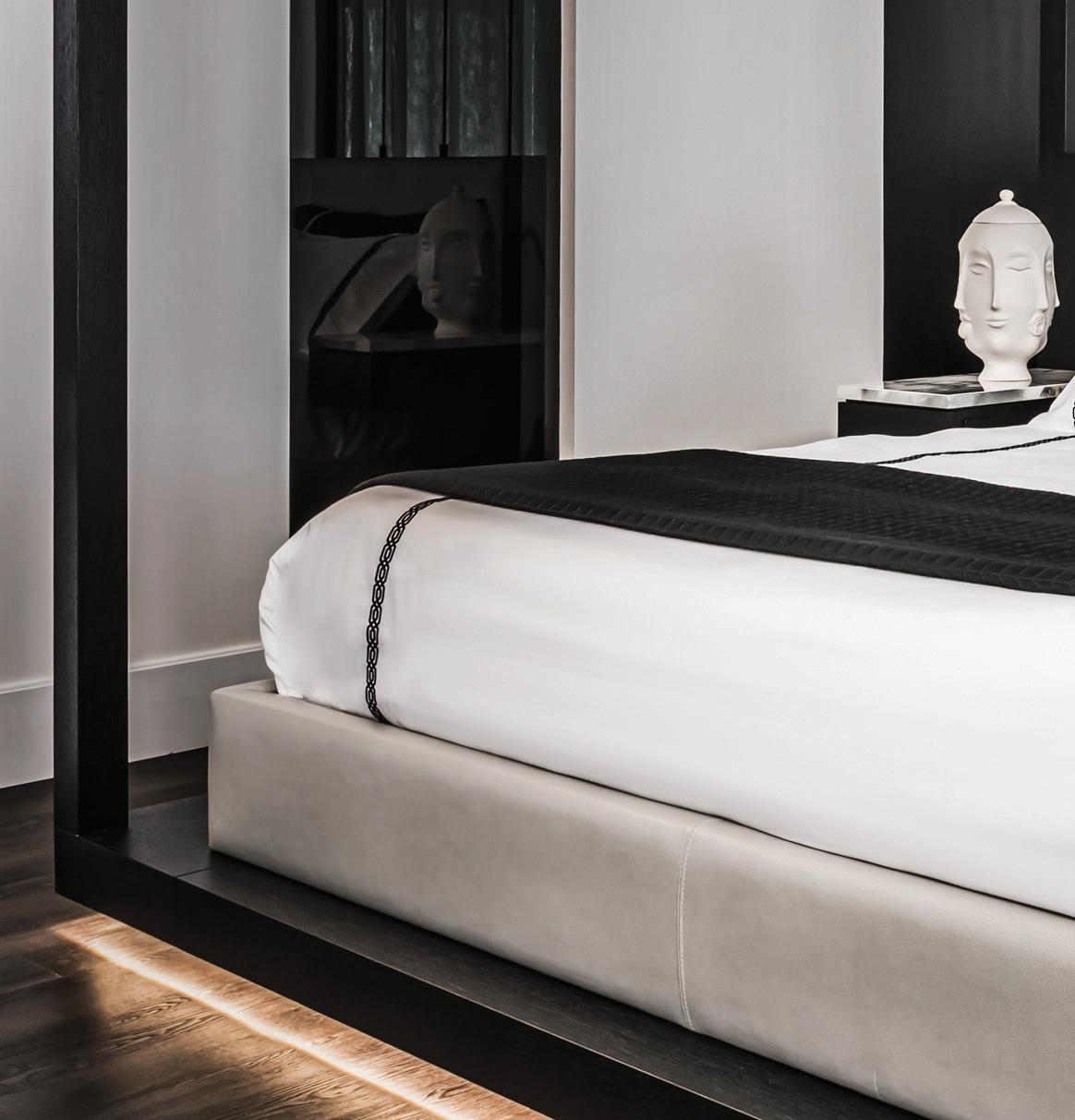
PRIVILEGIO MILANO
150 S.E. 2nd Ave., Suite 1006
Miami, FL 33131
305.766.4073
privilegiomilano.com
82 FLORIDA DESIGN’S MIAMI EDITION 19-3 ADVERTORIAL
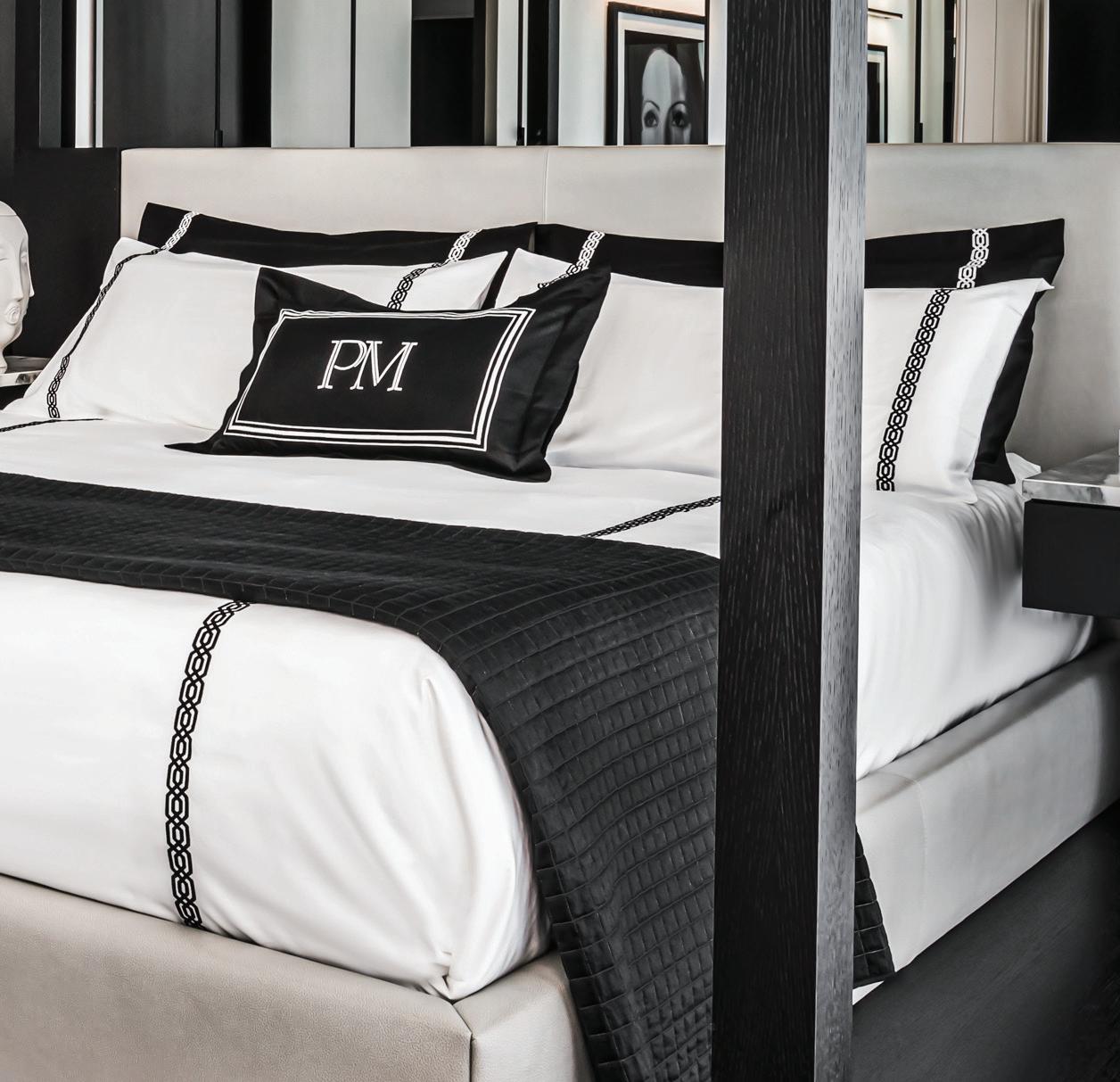

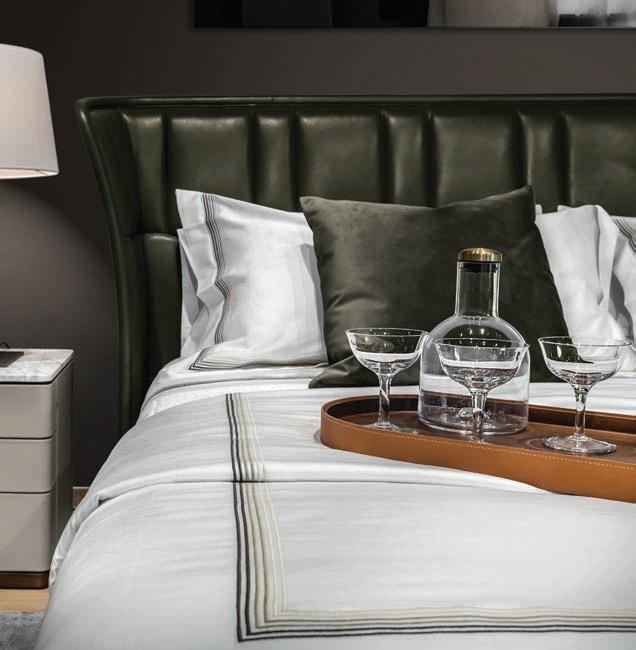
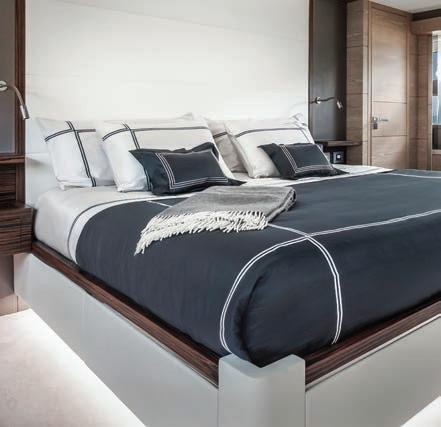
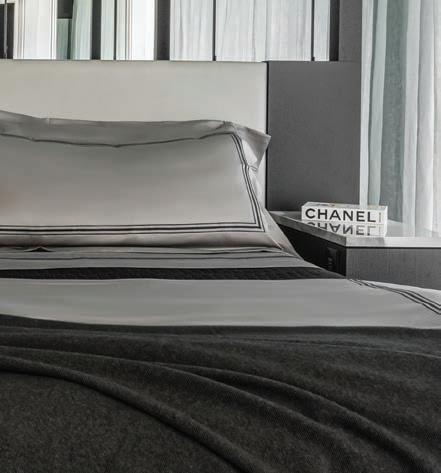
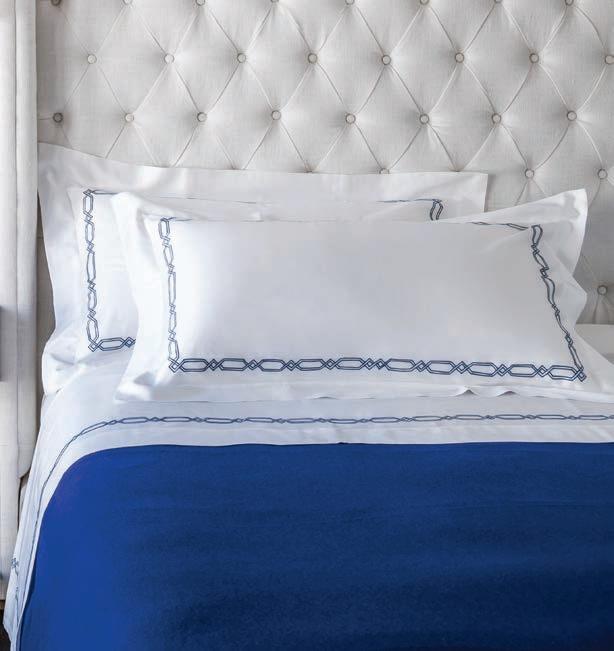
MATERIA COLLECTION
Drawing inspiration from the timeless beauty of Italian design and guided by visionary entrepreneur Yana Pojidaeva, Materia Collection is known for its extraordinary fusion of passion and craftsmanship. Established in 2016, the brand embraces the essence of Italian traditions with an exquisite array of interior elements.
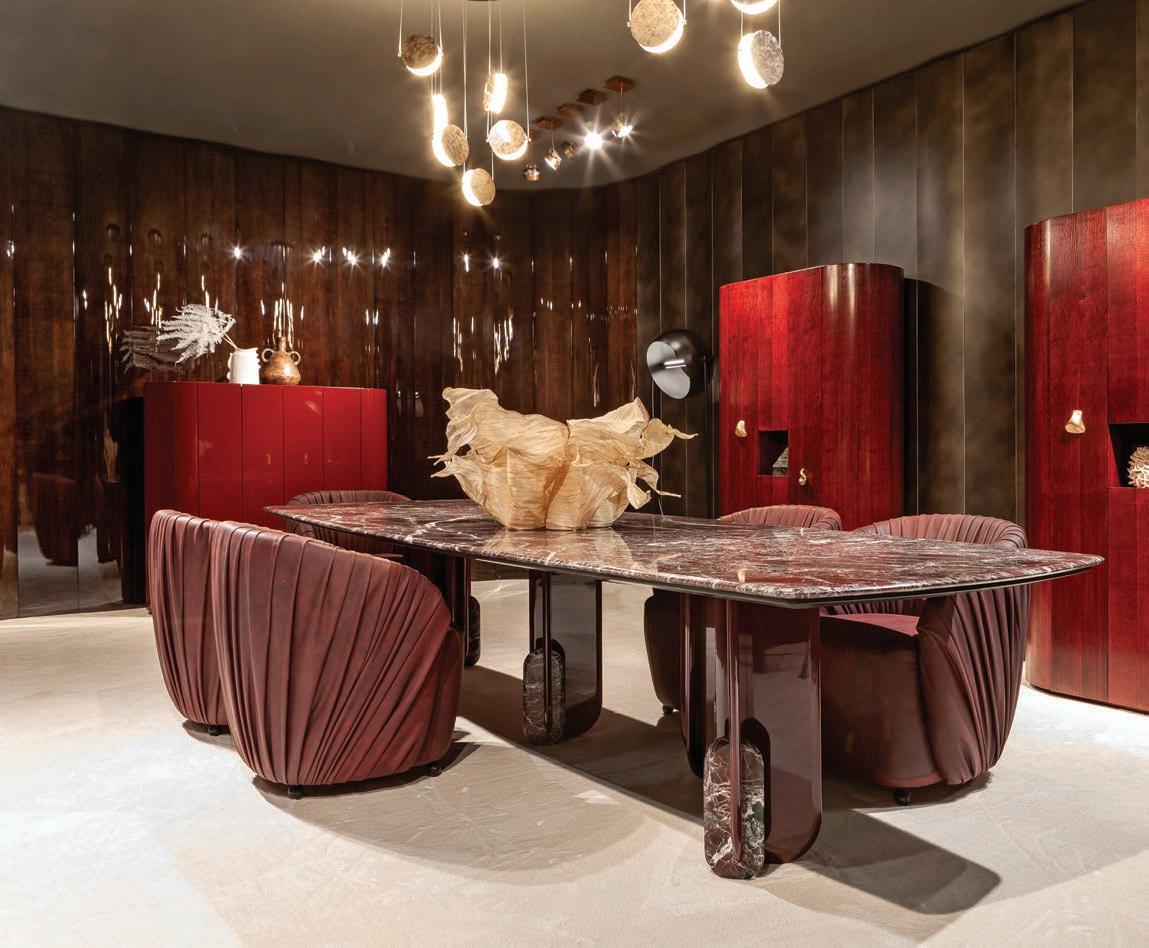
Offering an impressive assortment of wall paneling, bespoke surfaces, furniture, kitchen cabinets, lighting, and doors, each piece that Materia Collection produces is thoughtfully curated, embodying the elegance of Italian craftsmanship and unique finishes.
At the core of Materia Collection’s design philosophy is a true appreciation for natural materials—including exotic woods, natural stone, and metals—giving rise to breathtaking compositions that exude sophistication. With a combined experience of over 15 years in the design industry, Materia Collection sets the standard for luxury decor and tailored solutions. We extend a warm invitation to visit our showrooms located in Bay Harbor Islands and our newest location in New York City. Appointments are required to ensure personalized attention and an exceptional experience.
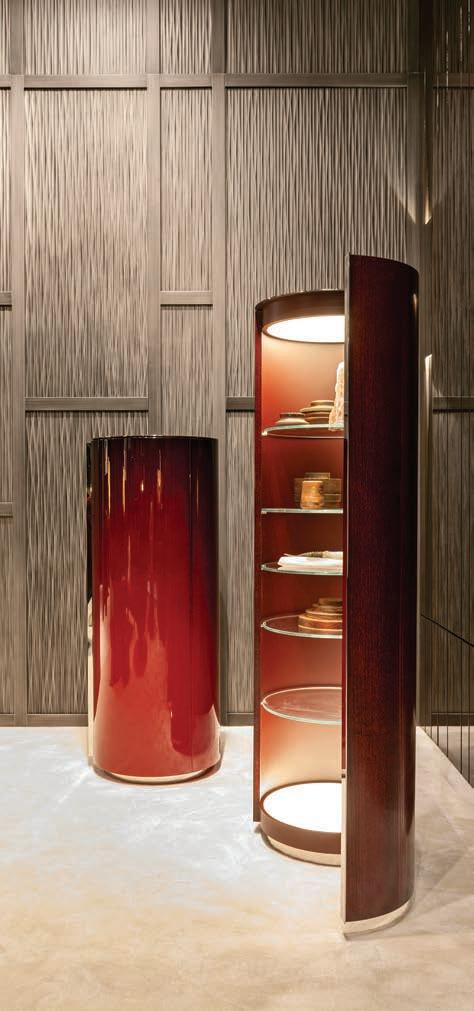
84 FLORIDA DESIGN’S MIAMI EDITION 19-3 ADVERTORIAL
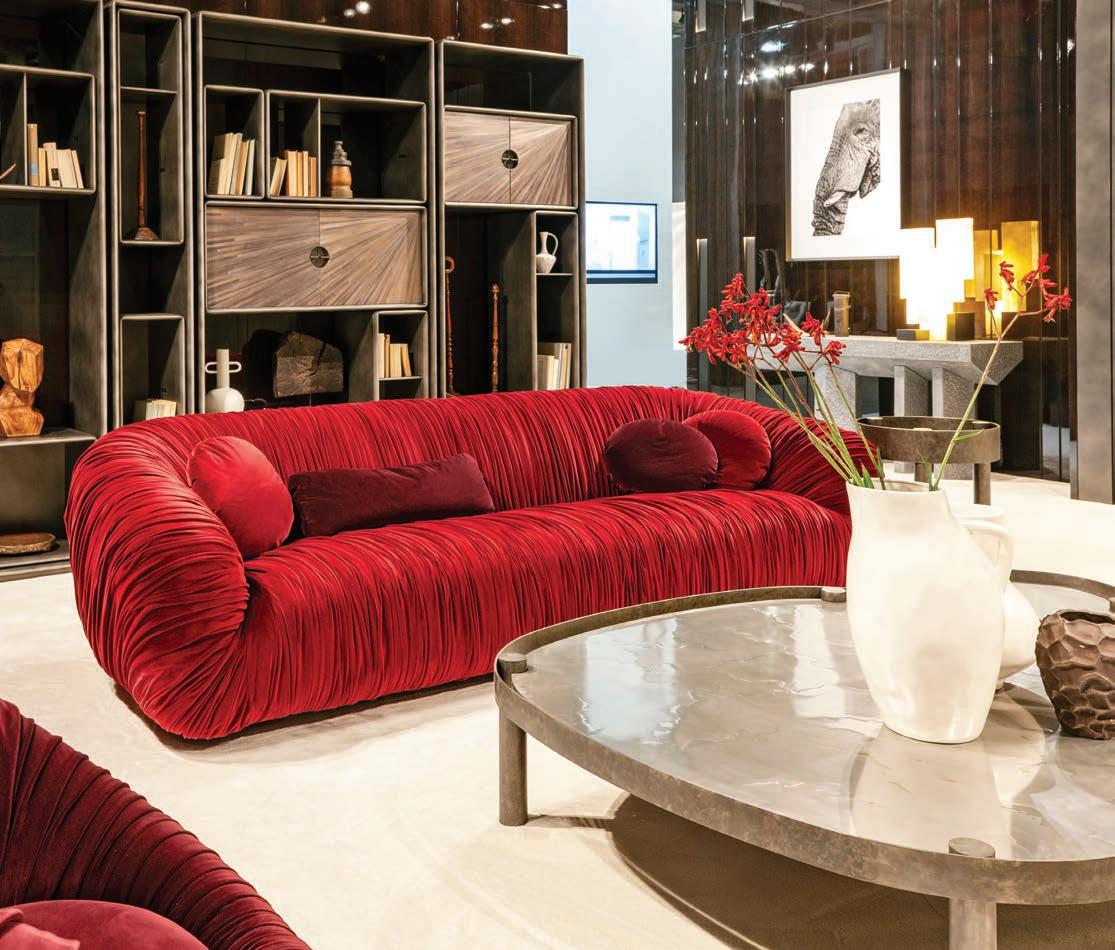

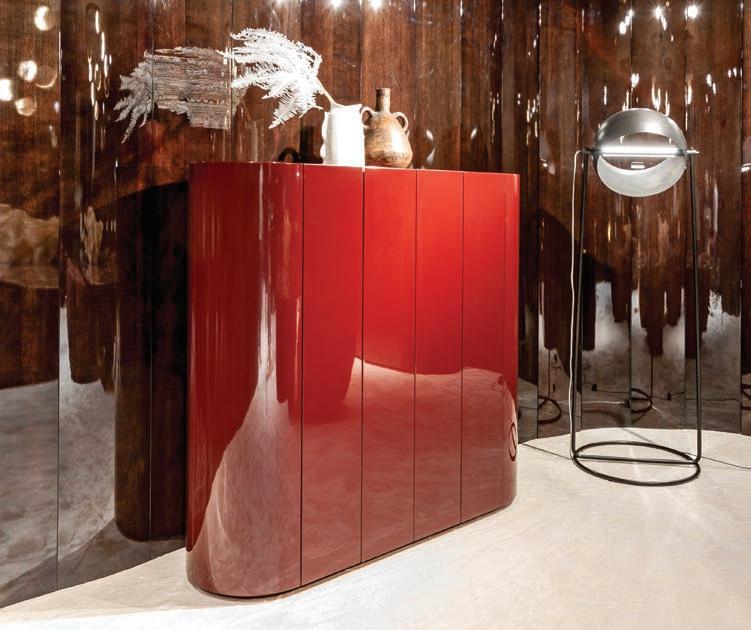
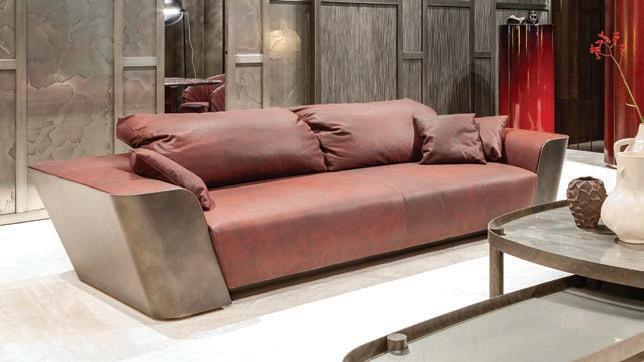
MATERIA COLLECTION 1060 Kane Concourse, Bay Harbor Islands, FL 33154 267 5th Ave., Suite 504, New York, NY 10016 800.849.4953 materiacollection.com
ARTEFACTO’S NEW COLLECTION ARRIVES IN SHOWROOMS
Alcheme is the latest collection by award-winning design star Patricia Anastassiadis for Artefacto, offering eight pieces of furniture born from the excellence of Artefacto’s half-century of sophistication.
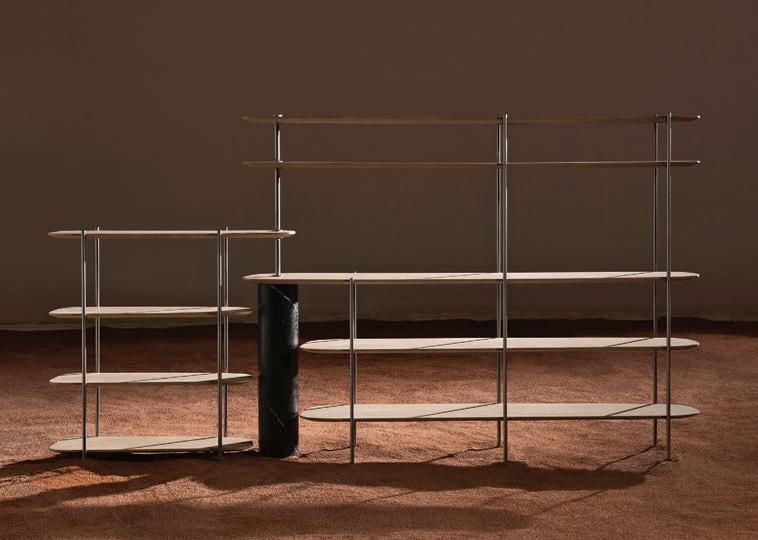
“Thinking about innovation and longevity through the generations is who we are,” says Artefacto CEO Paulo Bacchi. “Not only as a brand, but as a family.”
Designed for the most varied environments, the harmonious earth-friendly collection blends endless forms of pleasure and possibility—from soft-touch upholstery and seamless materials to fused surfaces and natural elements.
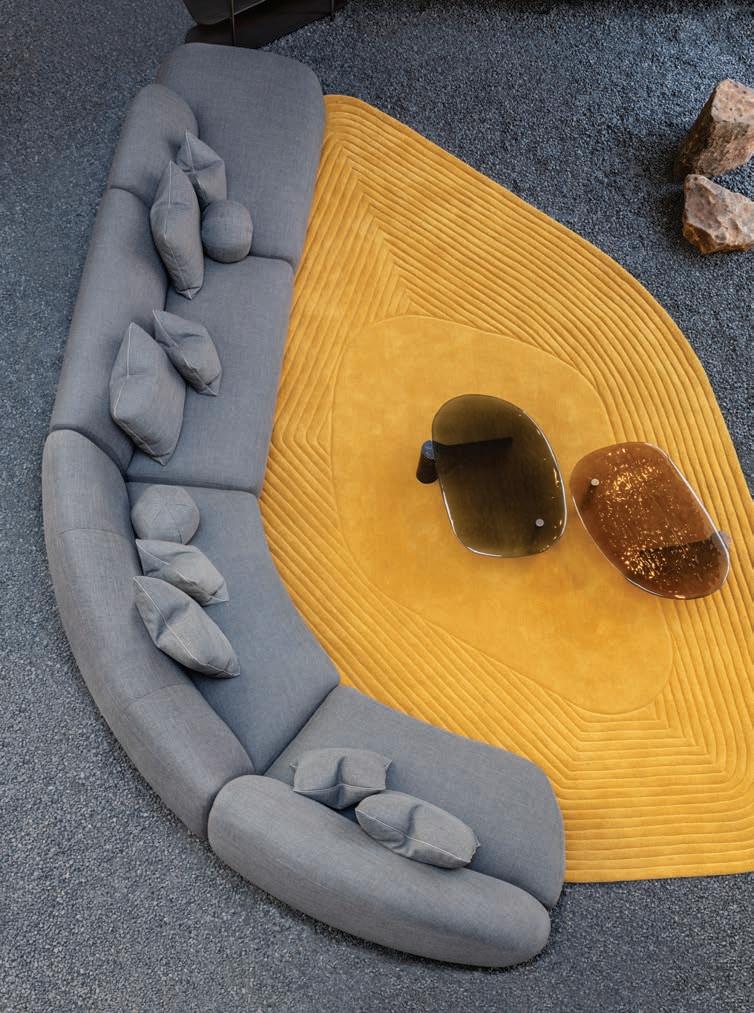

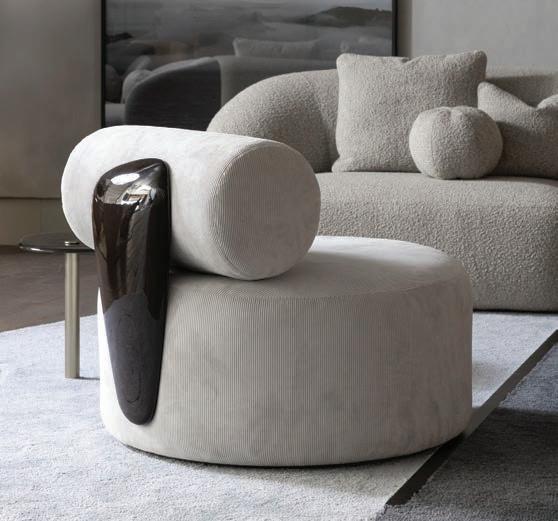
“I always try to provide a sense of continuity to my work,” says Anastassiadis. “One collection never overlaps the other. On the contrary, it expands our range of possibilities.”
To experience Alcheme, visit an Artefacto showroom.
ARTEFACTO
101 South Dixie Hwy., Coral Gables, FL 33146 17651 Biscayne Blvd., Aventura, FL 33160
3290 NW 79th Ave, Doral, FL 33166
305.774.0004
artefacto.com

86 FLORIDA DESIGN’S MIAMI EDITION 19-3 ADVERTORIAL
OPUS MODULE
Composed of modules, this sectional allows for varied arrangements from straight to curvy.
APEX SHELF
Designed with a revolving module that allows for different configurations. Fits well in varied spaces, from living room to office, and can work as a room divider.
With multiple uses and functions as entry table, a desk, or a sideboard, the revolving extension of this piece increases its versatility.
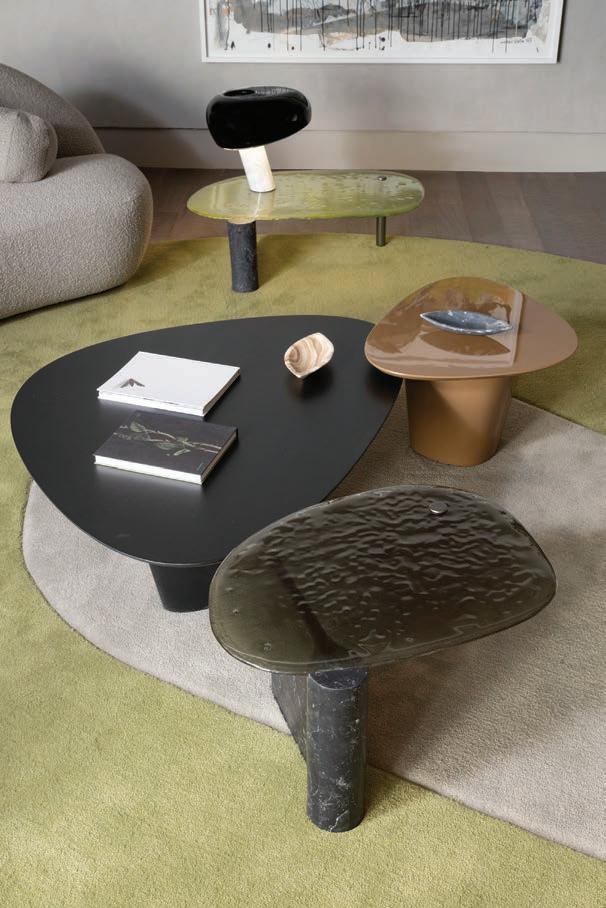
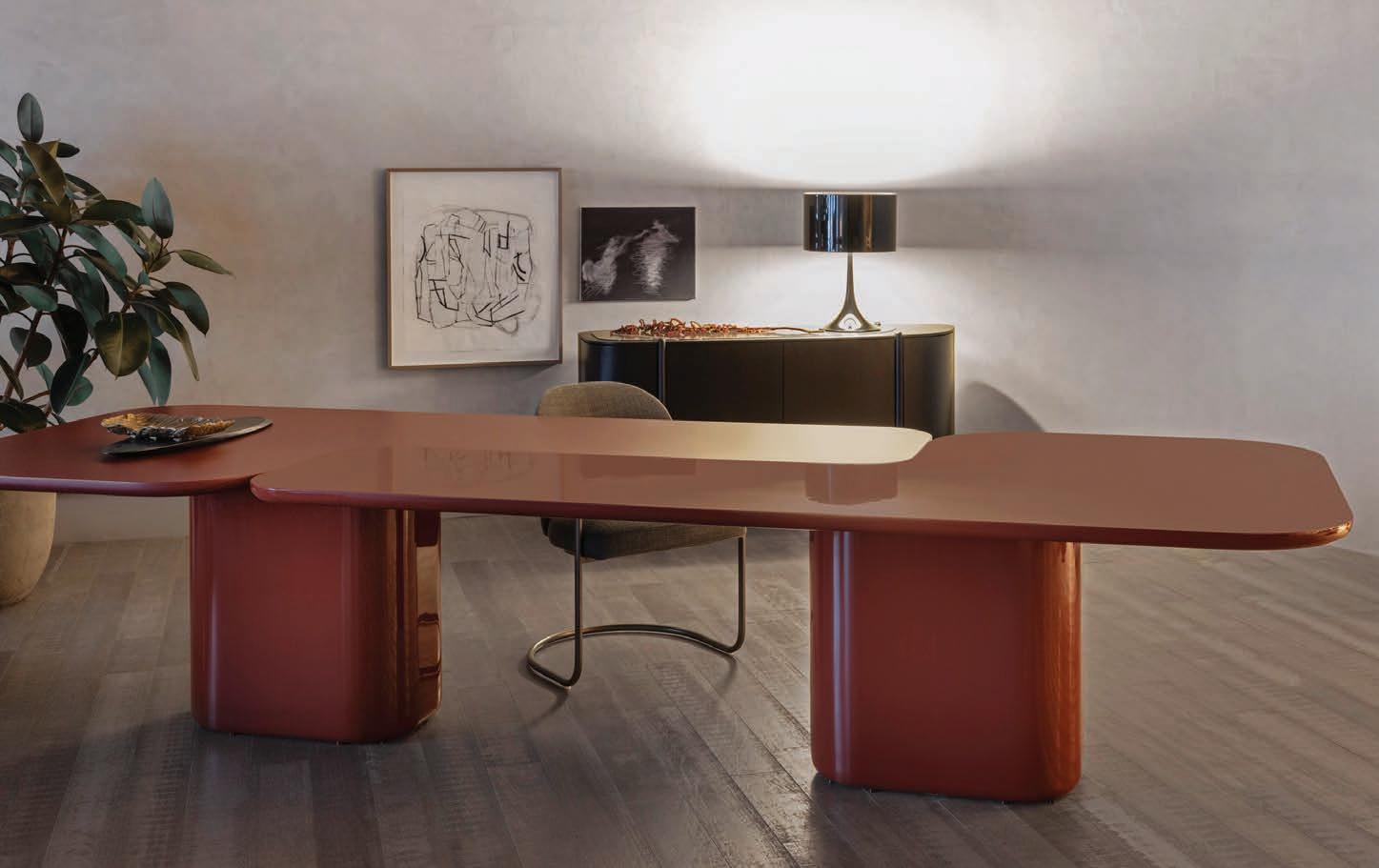
Compact, functional, and detailed, the shelves and stone top of this buffet are heat-resistant.
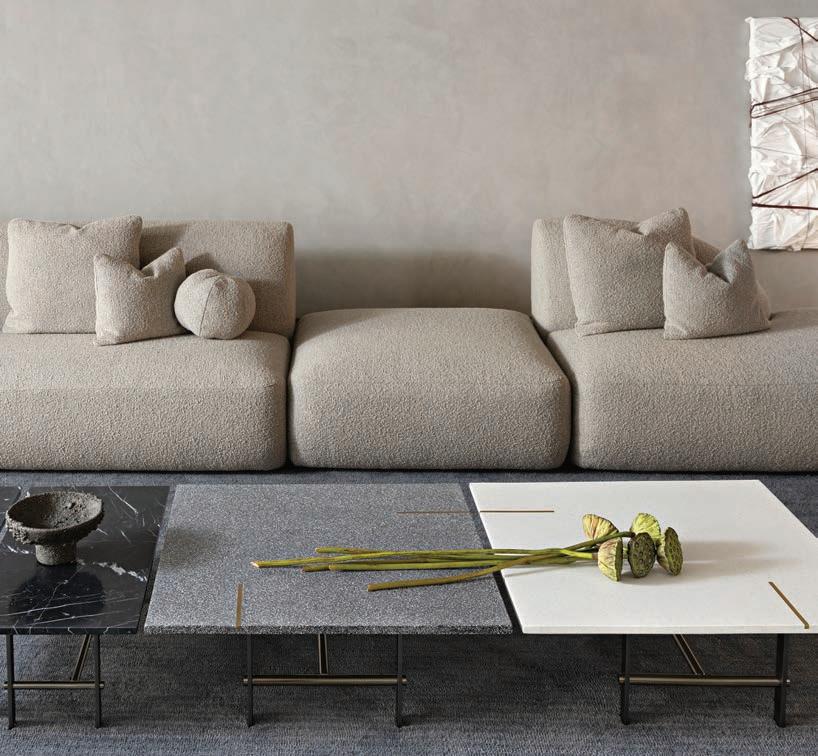 REGIA TABLE
BUFFET ETHER
OPUS MODULE
Composed of modules, this sectional allows for varied arrangements from straight to curvy.
BOYANG TABLE Represening the alchemy of its material composition, this table’s stone base is topped with glass and metal for balance.
REGIA TABLE
BUFFET ETHER
OPUS MODULE
Composed of modules, this sectional allows for varied arrangements from straight to curvy.
BOYANG TABLE Represening the alchemy of its material composition, this table’s stone base is topped with glass and metal for balance.
DESIGN MIAMI/
Founded in 2005, Design Miami/ is the global forum for collectible design with annual fairs in Basel, Switzerland each June, Paris, France each October, and Miami Beach, Florida each December. This year the brand will present the nineteenth edition of its Miami Beach fair, bringing together internationally celebrated gallerists, designers, and curators to present immersive exhibitions of historic and contemporary furniture, lighting, and objets d’art for the world’s most influential design collectors and connoisseurs. From unique design commissions to panel discussions with design-world luminaries, exclusive VIP programming, and more, Design Miami/ showcases the very best in design culture and commerce.
As an extension of its renowned real-world fairs, Design Miami/ also boasts a robust online catalog offering enthusiasts and collectors unprecedented access to discover the latest in collectible design, 365 days a year at designmiami.com.
Preview this unique selection of the collectible design works set to be showcased at this year’s Design Miami/ from December 6–10, 2023, on Convention Center Drive and Nineteenth Street, Miami Beach, Florida. Learn more and subscribe at designmiami.com.
DESIGN MIAMI/
3841 North East 2nd Avenue, Suite 400
Miami, FL 33127
305.351.2956
designmiami.com
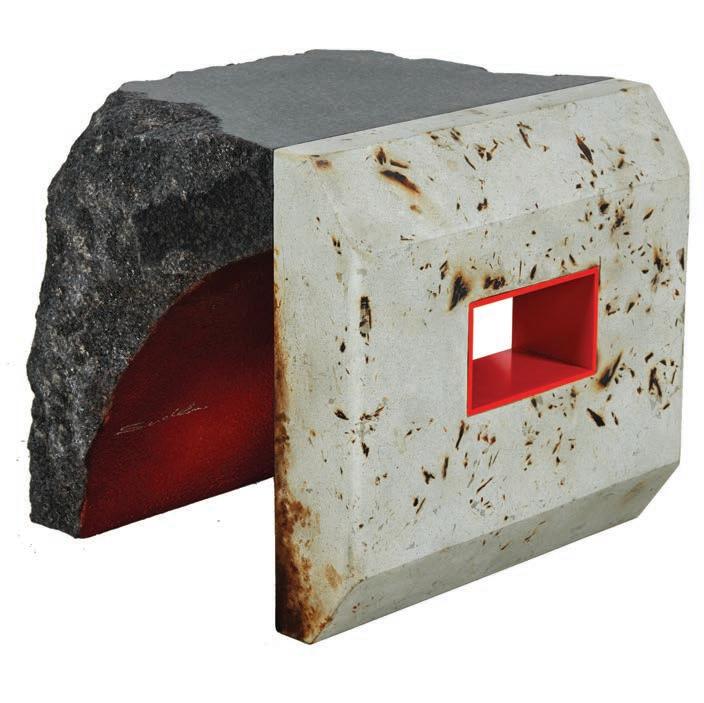
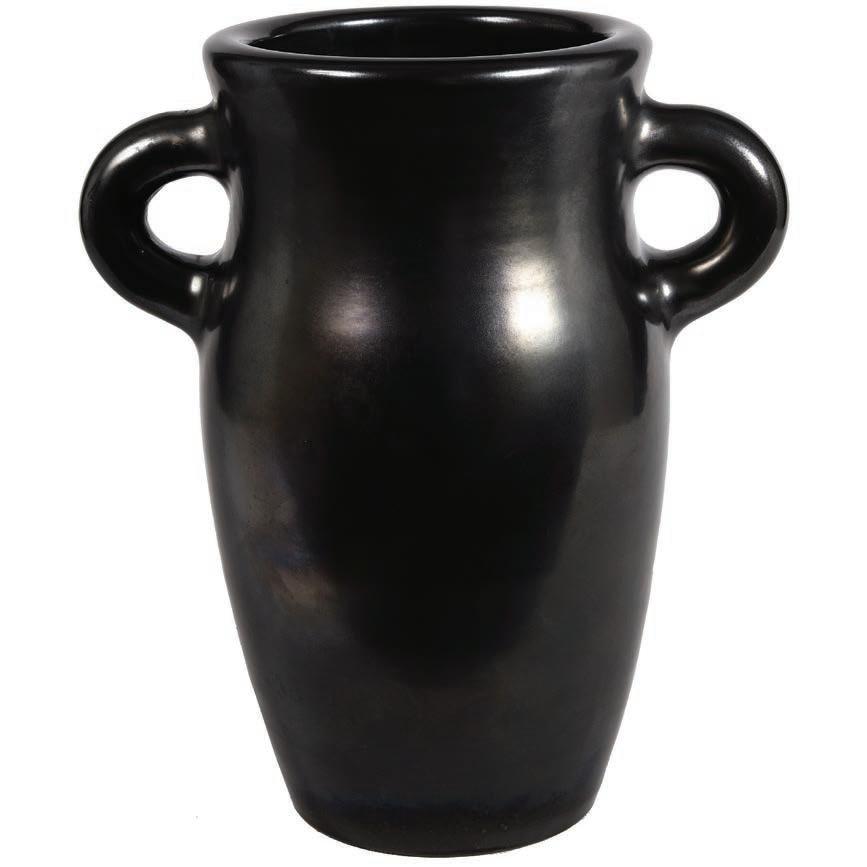
ADVERTORIAL 88FLORIDA DESIGN’S MIAMI EDITION 19-3
MADOURA VASE À OREILLES/ SUZANNE RAMIÉ, 1949/ COURTESY OF LEBRETON/
BIRTH AT DAWN/ SAMUEL ROSS, 2022/ COURTESY OF FRIEDMAN BENDA AND SAMUEL ROSS/ PHOTOGRAPHY BY TIMOTHY DOYON/

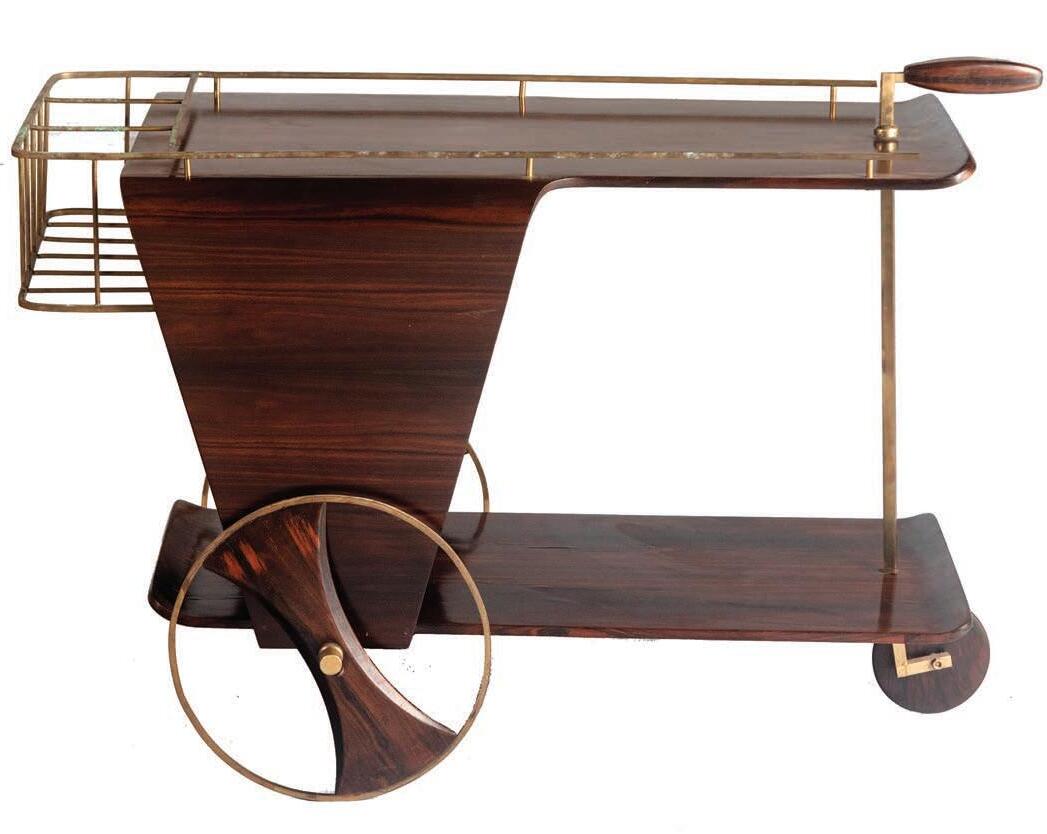
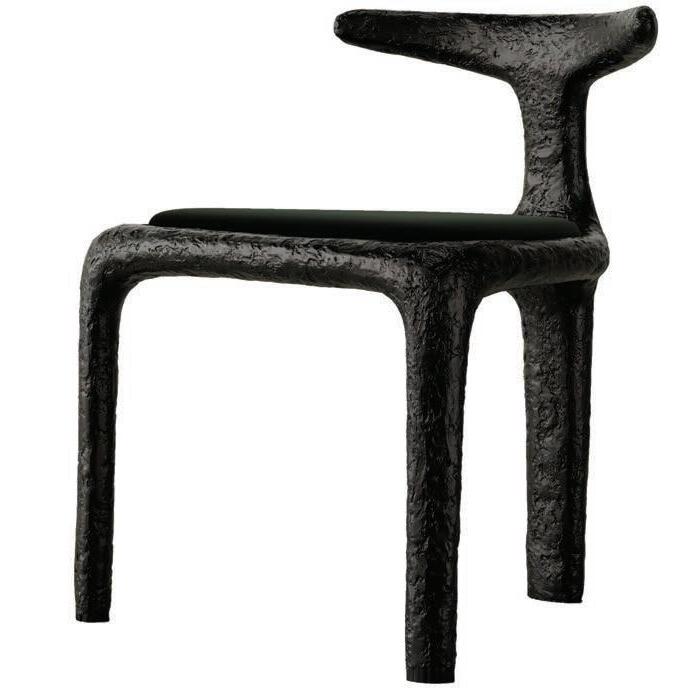 ZIRCON PULMONARI/ ANGELA JARMAN, 2023/ COURTESY OF ADRIAN SASSOON
PEGASSE CONSOLE | GRAND/ PIETER MAES, 2023/ COURTESY OF ATELIERS COURBET/
TEA CART/ NOVO RUMO, 1950/ COURTESY OF MERCADO MODERNO/
ZIRCON PULMONARI/ ANGELA JARMAN, 2023/ COURTESY OF ADRIAN SASSOON
PEGASSE CONSOLE | GRAND/ PIETER MAES, 2023/ COURTESY OF ATELIERS COURBET/
TEA CART/ NOVO RUMO, 1950/ COURTESY OF MERCADO MODERNO/
In Bloom Again
LANDSCAPE ARCHITECT CHRISTOPHER CAWLEY WORKS HIS MAGIC AT THE NEWLY REBRANDED MAYFAIR HOUSE HOTEL & GARDEN
Landscape architect Chris Cawley has contributed to countless historical projects in Miami since the early 2000s, but he knew he had reaped a rare opportunity when he was asked to participate in the renovation of the newly named Mayfair House Hotel & Garden, an iconic property revered for its verdancy and structural design. “A lot of people say the hotel’s architecture is like a subtropical version of Gaudi,” says Cawley, “with a dash of Frank Lloyd Wright.”
Like many locals, Cawley, who sits on the City of Miami Historic & Environmental Preservation Board, was familiar with the 1980s building. After all, Kenneth Treister, who is best known for the Holocaust Memorial in Miami Beach, was its original architect. By the time the project came his way (after Toronto-based Brookfield Asset Management purchased the hotel in 2019), he had cultivated plenty of ideas as to how to help the place bloom again.
Once they got to work, Cawley and his crew discovered that Treister had not only designed the open structure to allow for natural air conditioning, but that he also incorporated a number of important details like copper sculptures, light fixtures, and intricate mosaics, all of which the team was determined to preserve.
The project’s key priority was to determine what generally defined the Mayfair’s previous green environments and then provide a modern solution. “We opted for tropical plants like monstera, philodendron, and vines because you don’t have to shear them into shape,” says Cawley. “And they do really well when they cascade over the edges of the architecture with
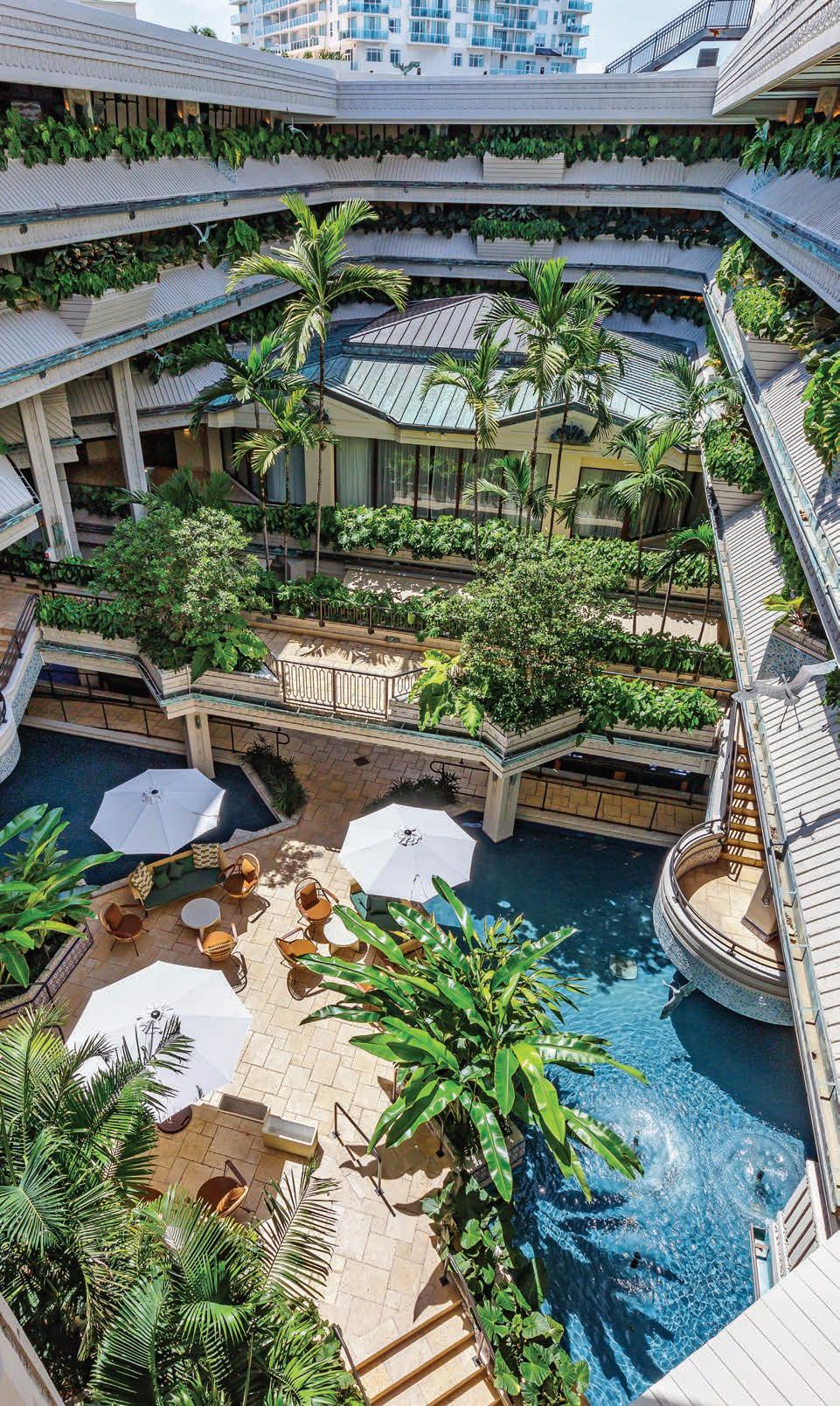
90 FLORIDA DESIGN’S MIAMI EDITION 19-3 | GARDENS |
text RIKI ALTMAN-YEE | photography PATI LAYLLE
left: A bird’s eye view of the courtyard fountains at the center of the newly restored and rebranded Mayfair House Hotel & Garden in Coconut Grove
a billowy feeling.” The landscapers were able to save a few of the property’s existing palms but, unfortunately, most of the original plant life had to go. Cawley opted not to include large, mature specimens into the new plans, but instead used heliconias and Simpson’s Stopper trees to surround the ground-level fountains. Upstairs on the rooftop pool deck, Cawley wanted a “retro oasis vibe” and that’s just what he got with the use of small palms along the roof’s perimeter.
Although he and his team put in countless hours to give the Mayfair its new green look, Cawley insists he’s fine if his changes go unnoticed. “The whole idea was to create the Mayfair people remember,” he says. “That was intentional.” christophercawley.com
above: Coconut palms and other tropical plants contribute to the rooftop pool deck’s desired retro vibe.
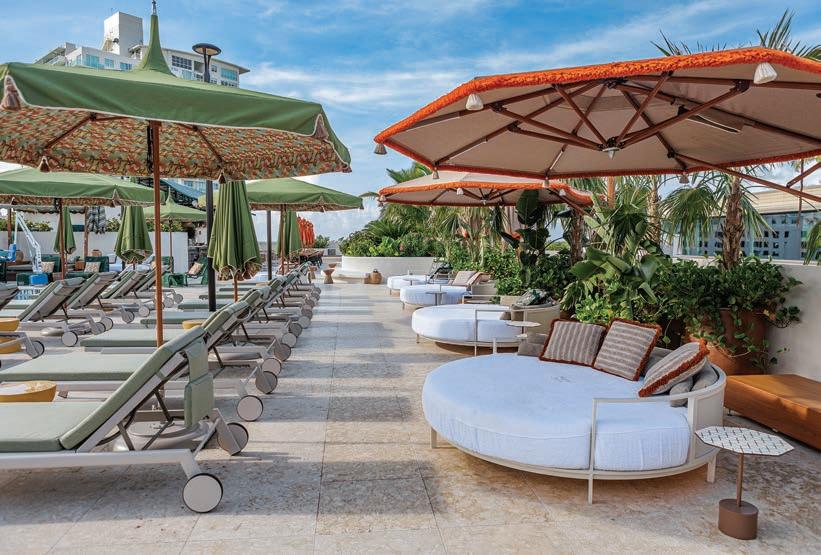
below: Bathed in sunlight, the Mayfair’s atrium is defined by the vibrant shade of green of the tropical plants landscape designer Christopher Cawley opted to incorporate at ground level and above. left inset: A pair of copper bird sculptures (original to the property and restored by Cawley’s team) soar above the atrium.

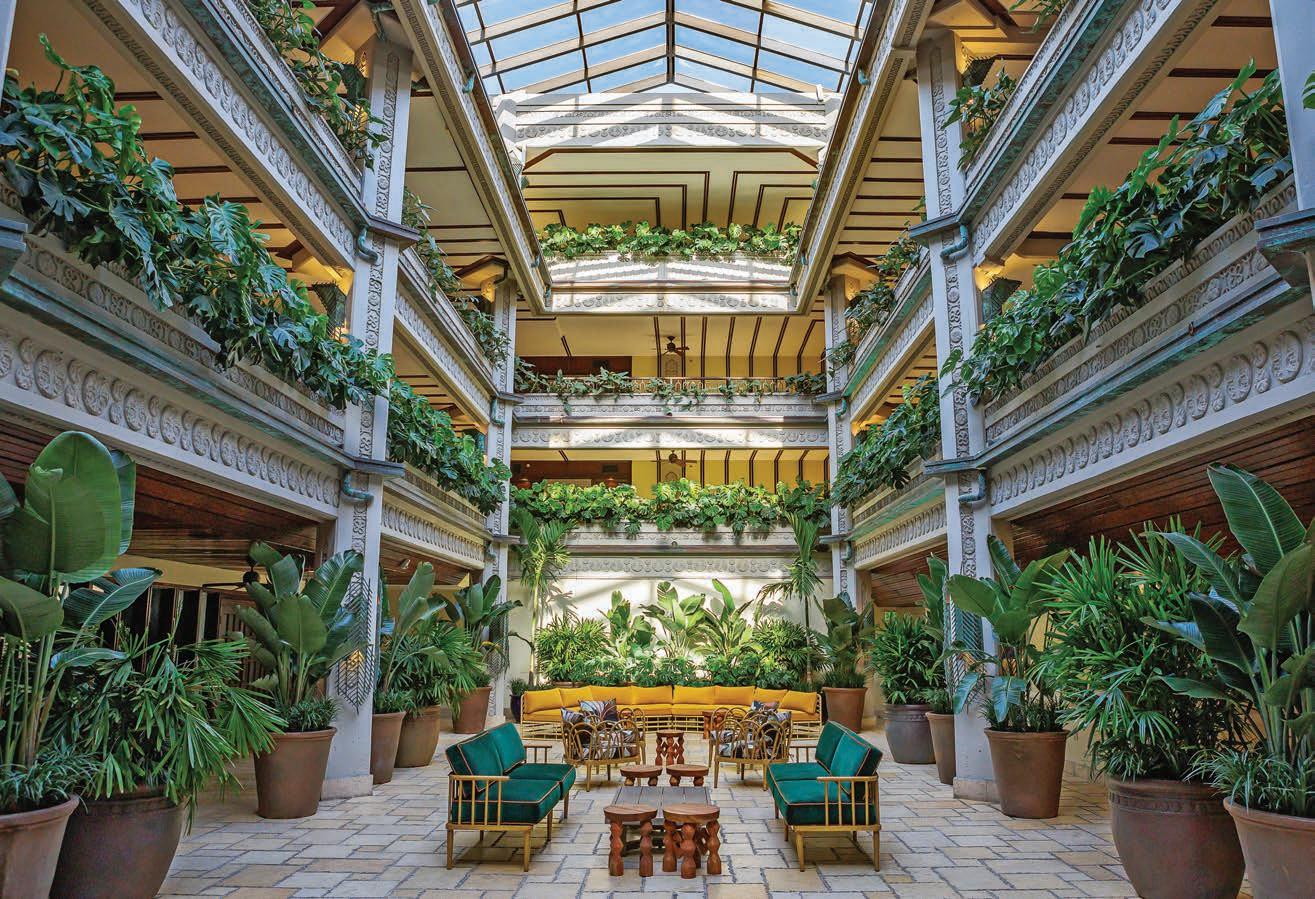
HOUSE of STYLE


















MISSONI IN MIAMI

Situated along Biscayne Bay, the Asymptote-designed Missoni Baia cuts an impressive figure in Edgewater— the same way a head-to-toe Missoni look does. The Missoni vibe here is impossible to miss. All throughout the 57-story tower’s public spaces (and in many of its residences) are the trappings of the Missoni Home line, a translation of the label’s bright colors and bold patterns to furnishings and textiles. missonibaia.com
LEFT: A full-on Missoni look, fall 2023

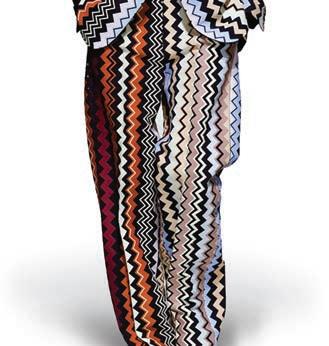
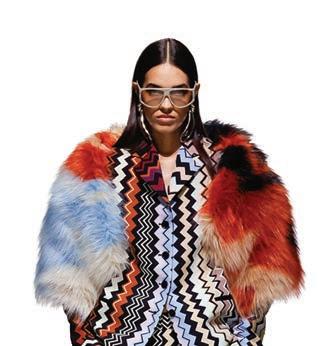

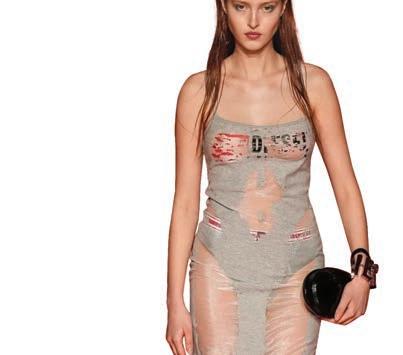
BELOW: A Missoni-tinged common area at Missoni Baia in Edgewater

ABOVE: A penthouse living room in the soon-to-come Diesel Residences in Wynwood. Diesel’s fall 2023 collection
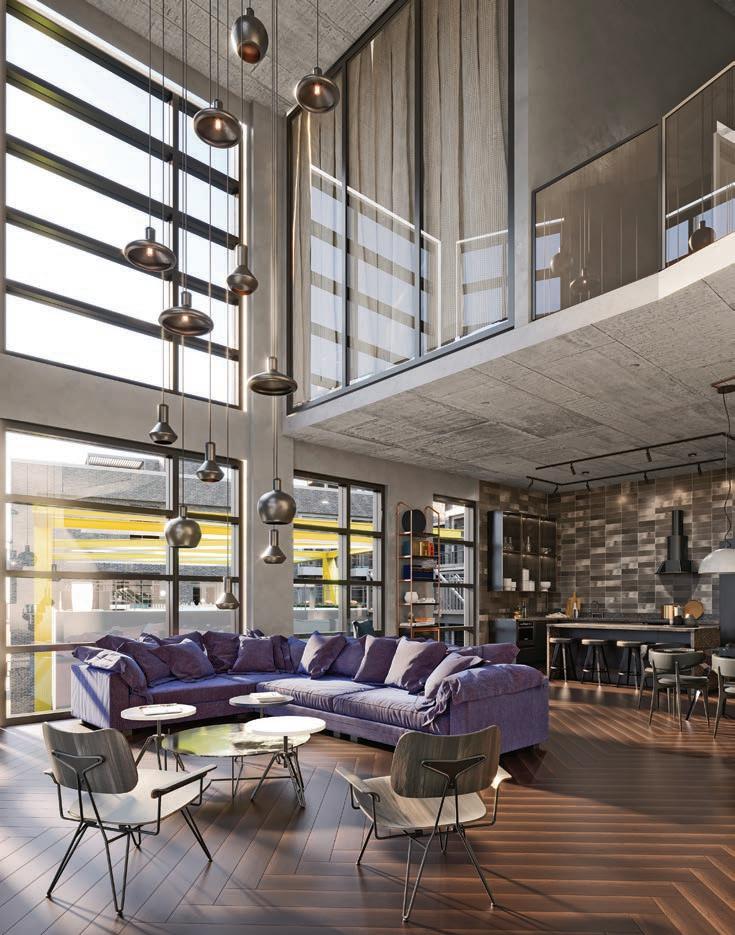
DIESEL & THE CITY
Miami’s newest fashion-branded real estate experiment, Diesel Residences (expected for early 2025) will rise eight stories and house 159 loft-style residences with interiors by Diesel Living, Diesel’s own home furniture and accessories brand. That means open spaces, raw finishes, and industrial sensibilities—just the kind of place you’d imagine a Diesel diehard would inhabit. Additionally, the pads (in edgy Wynwood no less) will adhere to the same sustainability principles that Diesel’s denim follows—low-impact materials and innovative techniques to reduce carbon footprints. dieselwynwood.com
92 FLORIDA DESIGN’S MIAMI EDITION 19-3 | REAL ESTATE |
TEXT CHRISTOPHER DAY
WHEN IT COMES TO ENVIABLE ADDRESSES, NOTHING BEATS A FASHION-BRANDED RESIDENCE IN THE SKY
LA DOLCE VITA



























ARMANI BY THE SEA
ARMANI BY THE SEA
Completed in late 2019, Residences by Armani/Casa boasts an incredible behind-the-scenes team: development by Dezer Development and Related Group, architecture by Pelli Clarke & Partners, and interior design by the one and only Giorgio Armani. The fashion master’s approach at the 56-story Sunny Beach Isles tower was to rely on the modern elegance of his Armani/Casa brand to create public spaces that fully capture the essence of his sartorial offerings. We’re talking subdued, timeless, and oh, so chic. rbacmiami.com

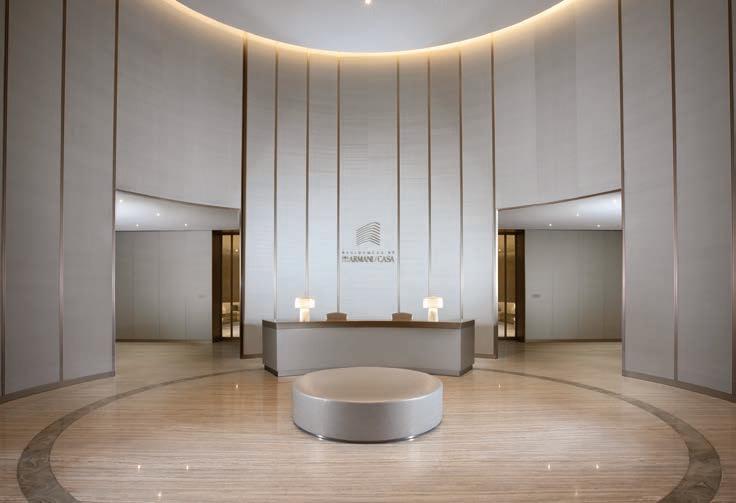
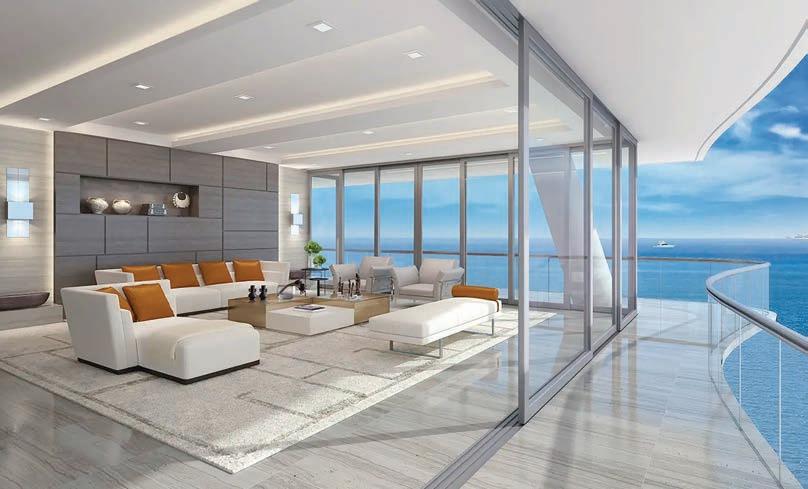
It’s clear that Dolce & Gabbana’s interests are on the home arena these days. In 2021, the Italian fashion brand launched its Casa home collection to much success, and just recently it announced it was entering the real estate game with two residential projects. One of those will be in Miami in collaboration with JDS Development Group, whose portfolio locally includes Monad Terrace and 888 Brickell Avenue. No further details were given as of press time, but speculations as to which lines from Casa would make it onto the final product were rampant. us.dolcegabbana.com; jdsdevelopment.com
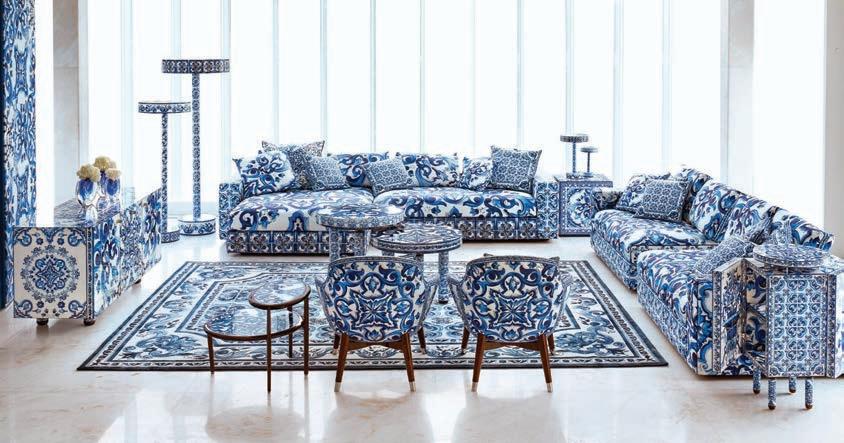
THE FENDI LIFE
THE FENDI LIFE




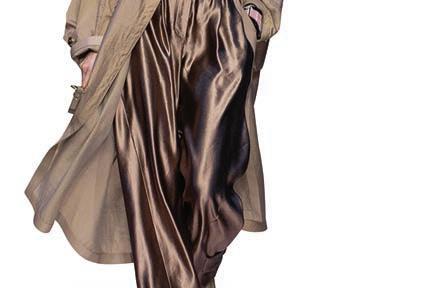
Since its Rome founding in 1925, Fendi has been unapologetic about its celebration of luxury and everything that comes with it: fabulous furs… exotic hides… five figure-price handbags… the works. Some years back, its entry into the real estate realm was equally over the top. Completed in 2016 with architecture by Arquitectonica, Fendi Château Residences is a visually striking 12-story glass structure on the sands of Surfside with all the bells and whistles any Fendi customer would demand. fendichateauresidences.com

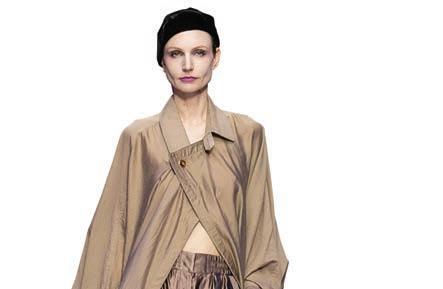
PHOTOS COURTESY OF BRANDS AND PROPERTIES
LEFT: Neutrals from Armani’s fall 2023 collection
BELOW: The monochromatic reception area at Residences by Armani/Casa in Sunny Isles Beach
ABOVE: A terrace at Fendi Château Residences in Surfside RIGHT: Head-to-toe blue from Fendi’s fall 2023 collection
Living room furniture by Dolce & Gabbana Casa
Altered State
MIAMI PHOTOGRAPHER DEAN WEST CAPTURES THE STRANGE AND WONDERFUL SIDE OF FLORIDA
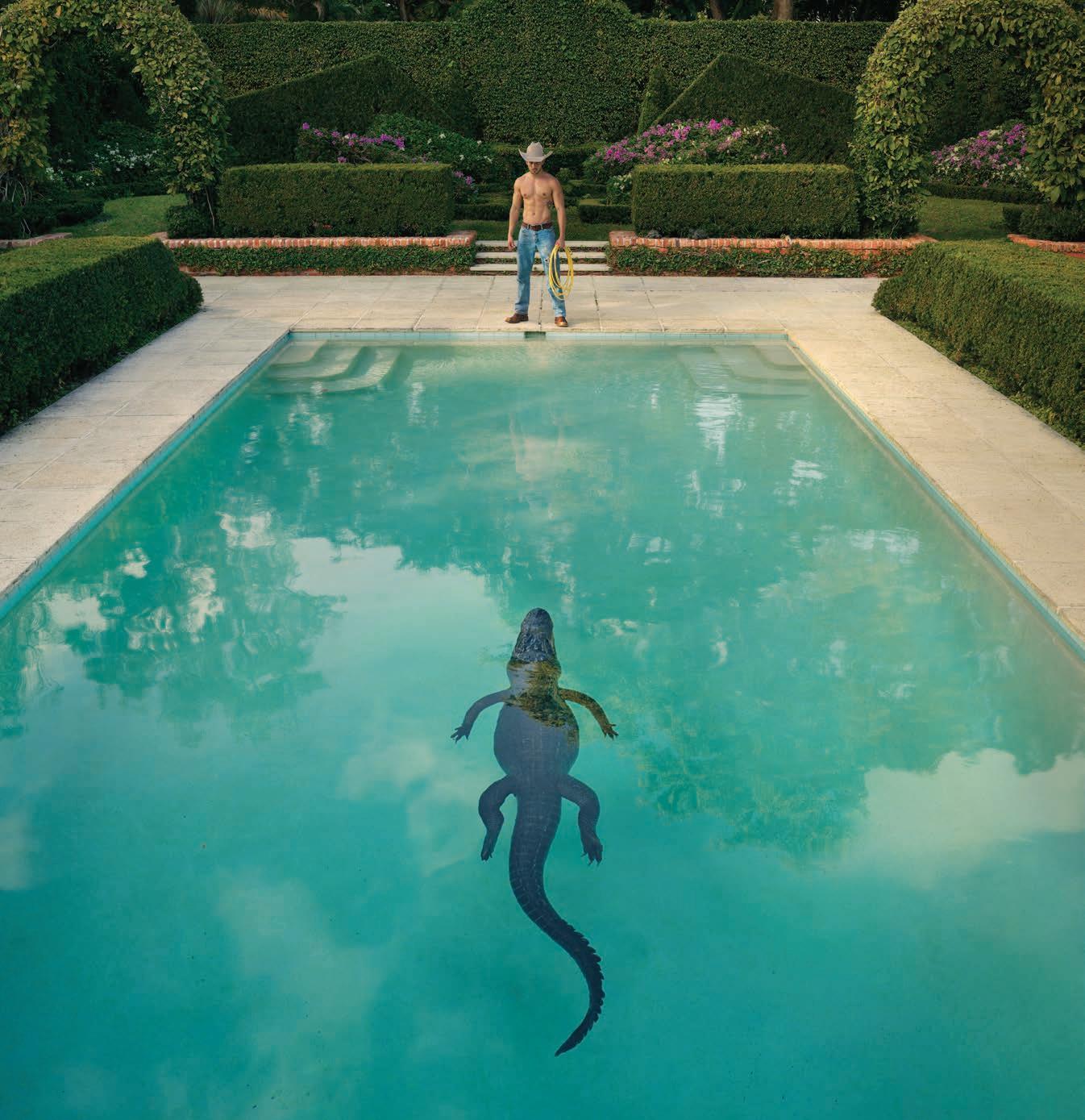
the essence of
and powerful while simultaneously familiar and unexpected.
94 FLORIDA DESIGN’S MIAMI EDITION 19-3 | ART |
text RIKI ALTMAN-YEE PHOTOS COURTESY OF DEAN WEST
above: Luis (The Wrangler) #1 exemplifies
photographer Dean West’s work: tonal
Stormy conditions, highway roads, and dangerous wildlife are all par for the course for photographer Dean West and the idiosyncratic qualities he brings to his work.
“It’s not all glitz and glamour,” he says. “I feel like [my photography] taps a little bit into the dark side of Florida, and that’s not a bad thing.”
Best known for meticulously staged photographs that take everyday moments out of the ordinary realm, the Australian-born West spent most of his early adult life in Toronto and New York creating award-winning imagery for brand partnerships with the likes of Disney, St-Germain, and MTV—companies that tuned into the artist’s atmospheric and cinematic language. Two weeks before the Covid shutdown in 2020, he moved to Miami in search of sunshine, sensing inspiration would follow: “It made sense to me that the weird and the wonderful of Florida was the perfect surrealist canvas.”

He was right. West spent the isolating days of the pandemic alone with his digital camera traveling from Miami to the Panhandle in search of inspiration and subject matter. One byproduct from that period is Palma de la Noche , a photograph of a palm tree that’s an amalgam of composited images captured during his 12-month trek through the state. “The world I created for that shot is not complete reality, but the object that gets shown actually is,” he explains. “You never see a beautiful palm tree alone, but I kept going out in the middle of the night to photograph palm trees that I had scouted all over Florida.”
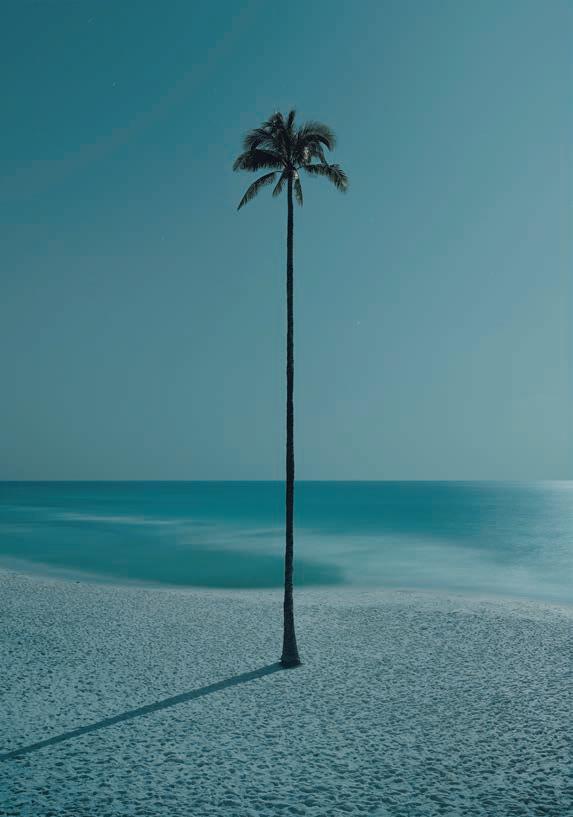
West’s more orchestrated shoots can take just as long to envision and produce. The vision for Luis (The Wrangler) #1 , an image of a bare-chested cowboy staring down an alligator in a Boca Raton pool, took months to finetune, but it was time well spent as it’s become one of West’s most popular shots. Unlike other artists who churn out copious material for exhibition, West is content supplying images at a trickle throughout the year. As of press time in late June, he was working on The Suburbs , which depicts a woman exiting a grocery store as a tornado begins to form nearby, with plans to release it in September. After that, his focus will shift to collecting photos for a Florida-centric book he hopes to publish in about two years.
“I know it takes me a long time to produce my work, so yes, I’m a bit slower than most photographers,” says West. “But you know what? Sometimes the turtle wins the race.” deanwest.com
above: Miami-based photographer Dean West has traveled all over Florida for his work.
left: Pink Dreams #1 was inspired by a housekeeper West encountered while scouting Miami Shores’ iconic Pink House for a photo shoot.
below: Palma de la Noche is made up of numerous composited images and took over a year to complete.
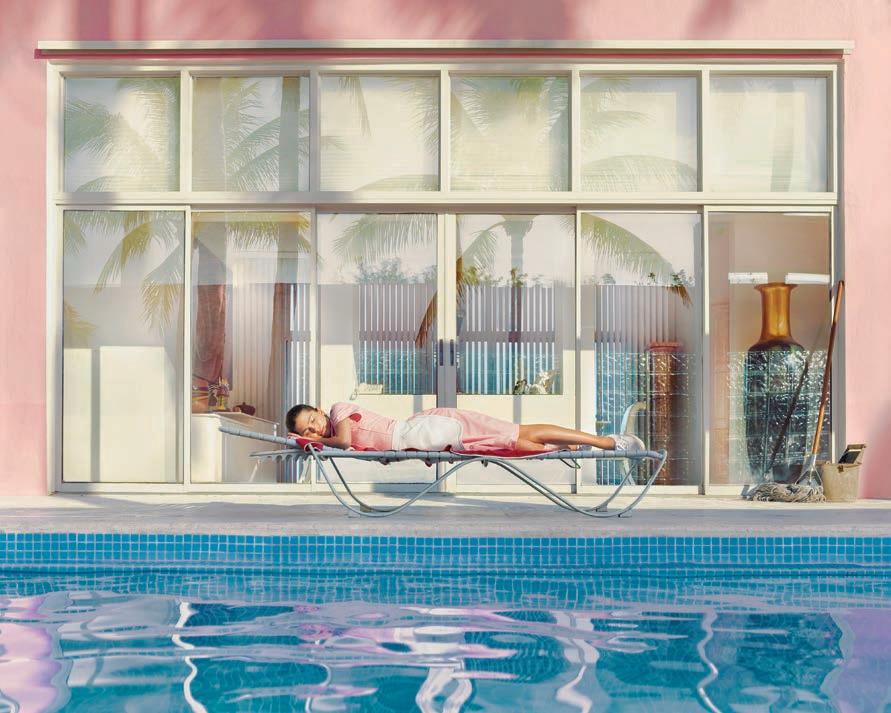
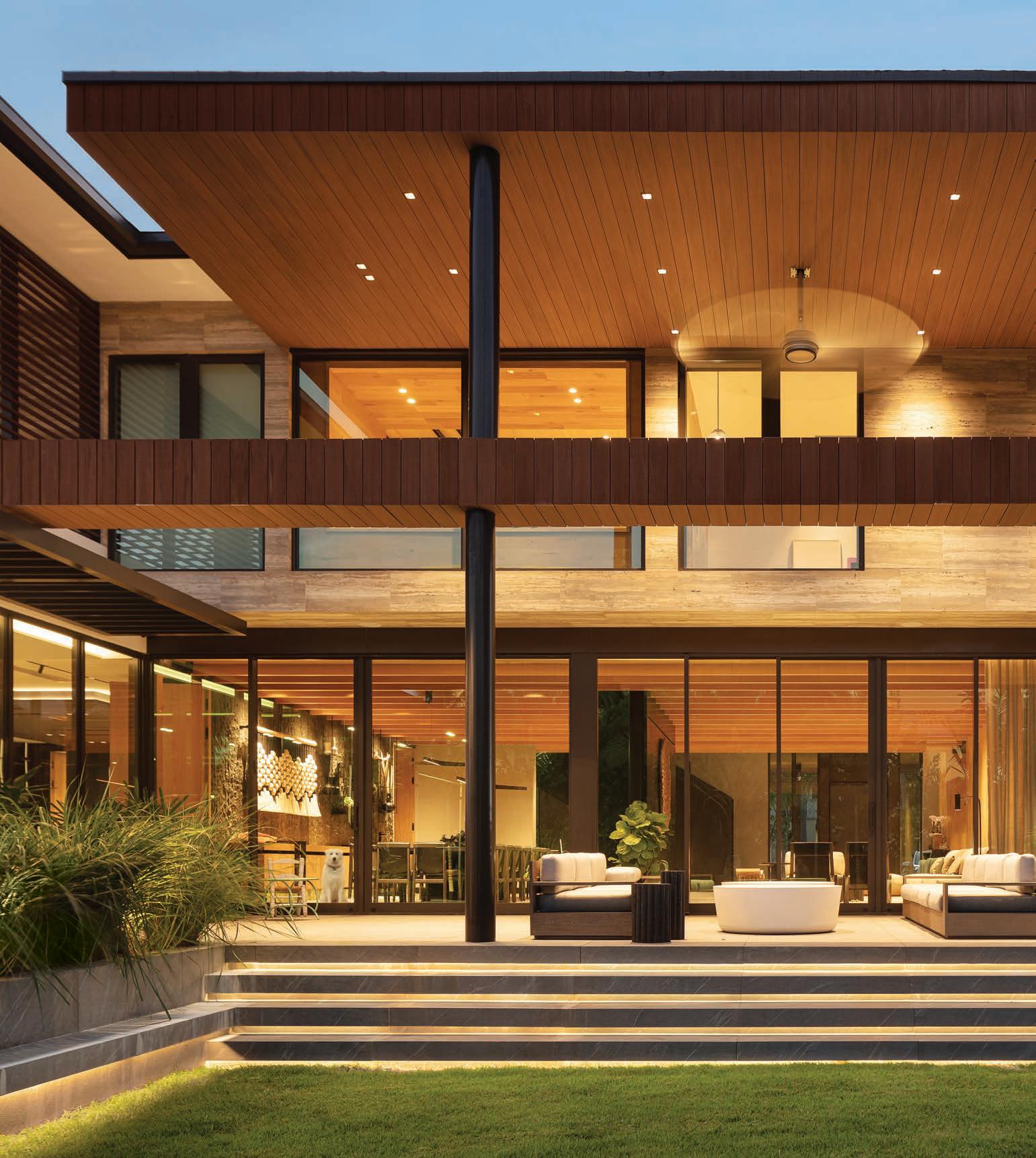
96 FLORIDA DESIGN’S MIAMI EDITION 19-3
Tropical Splendor
A HIDDEN—YET MASSIVE—GEM OF A MODERN HOME SHINES BRIGHT IN BAL HARBOUR
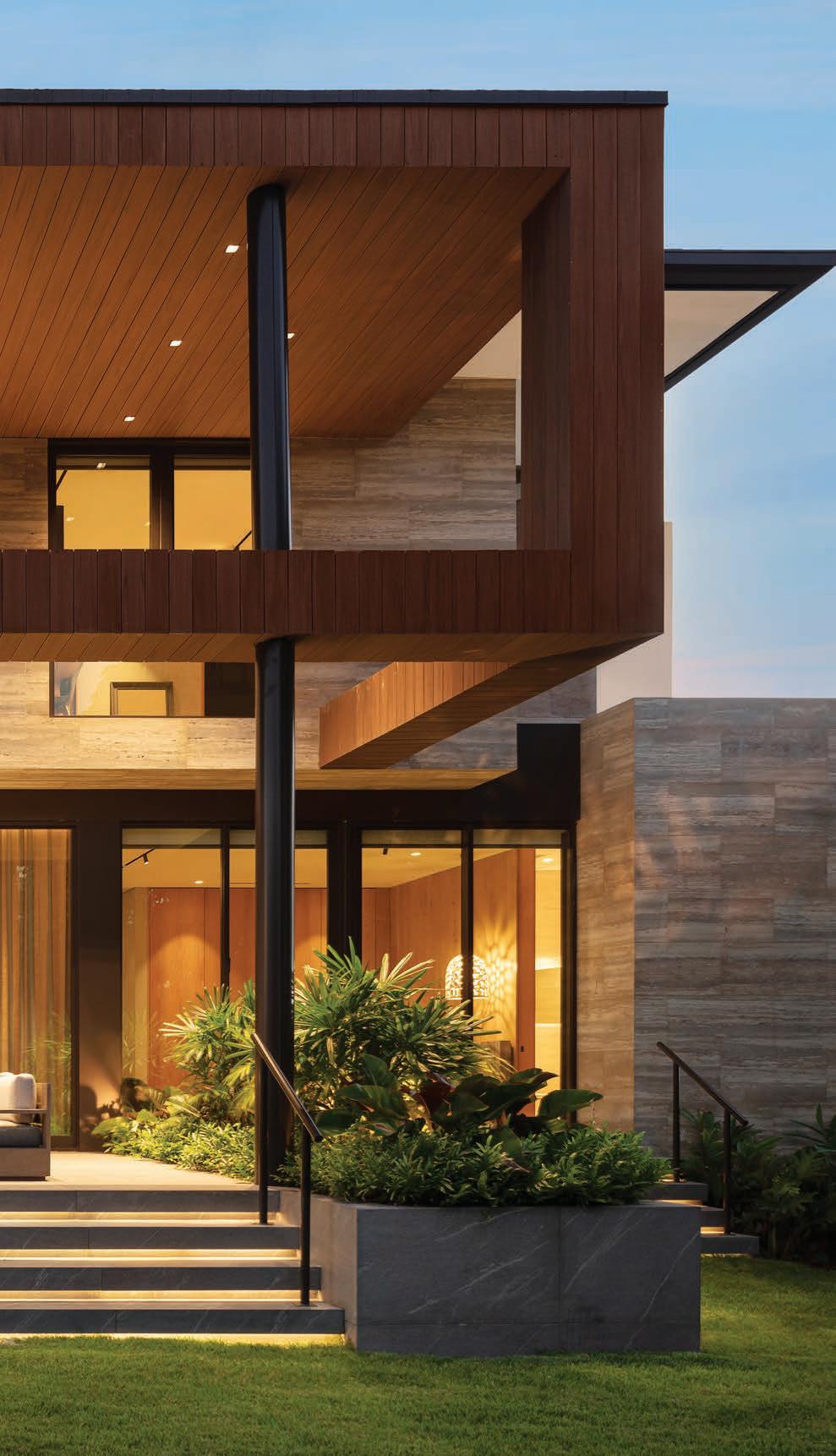
A HOUSE DUBBED The Opal of Bal Harbour by a seasoned architecture team well-acquainted with top-tier real estate must be something special. The 11,000-squarefoot property sits in prestigious proximity to the Intracoastal in a private community that boasts several preeminent features, including a marina, splendid water views from nearly every vantage point, and lush lots thriving with tropical greenery. As if that wasn’t enough, the residence itself is surrounded by full-grown trees and native foliage, and boasts plenty of space where the owners’ kids can roam freely and safely. Special may be an understatement.
“These homeowners came to us because of our reputable dedication to creating amazing tropical, modern architectural design styles and floor plans that truly capture the essence
architecture STEPHANIE HALFEN, SDH STUDIO ARCHITECTURE + DESIGN, NORTH MIAMI BEACH, FL interior design GABRIEL ASKENAZI & JACK SULKIN, SULKIN ASKENAZI DESIGN STUDIO, MEXICO CITY, MEXICO
text JEANNE DE LATHOUDER photography DAVID HERNANDEZ, MIAMI, FL
left: A dramatic double-height terrace seamlessly integrates the lush landscape, flourishing trees, and dense tropical greenery that define this extraordinary Bal Harbour property. “Sitting there is extremely inviting and at the same time very grand,” says architect Stephanie Halfen. “You really get to appreciate all the fantastic views of the backyard.”
of specific wants and lifestyles,” says architect Stephanie Halfen, the head of SDH Studio Architecture + Design in North Miami Beach. “As a firm, we listen to our clients and understand what drives them, and we love bringing their visions to life.”
When Halfen sat down with the homeowners, they expressed their desire for warm design inspired by the tropics in a modern Balinese style. In turn, she incorporated a variety of woods paired with bronze-colored steel columns and relied on dark travertine stone to soften the facade. Unique embellishments include bronze metal trim along with the home’s pitched roof and bespoke design elements down to the last detail, even for the border of the garage. “The
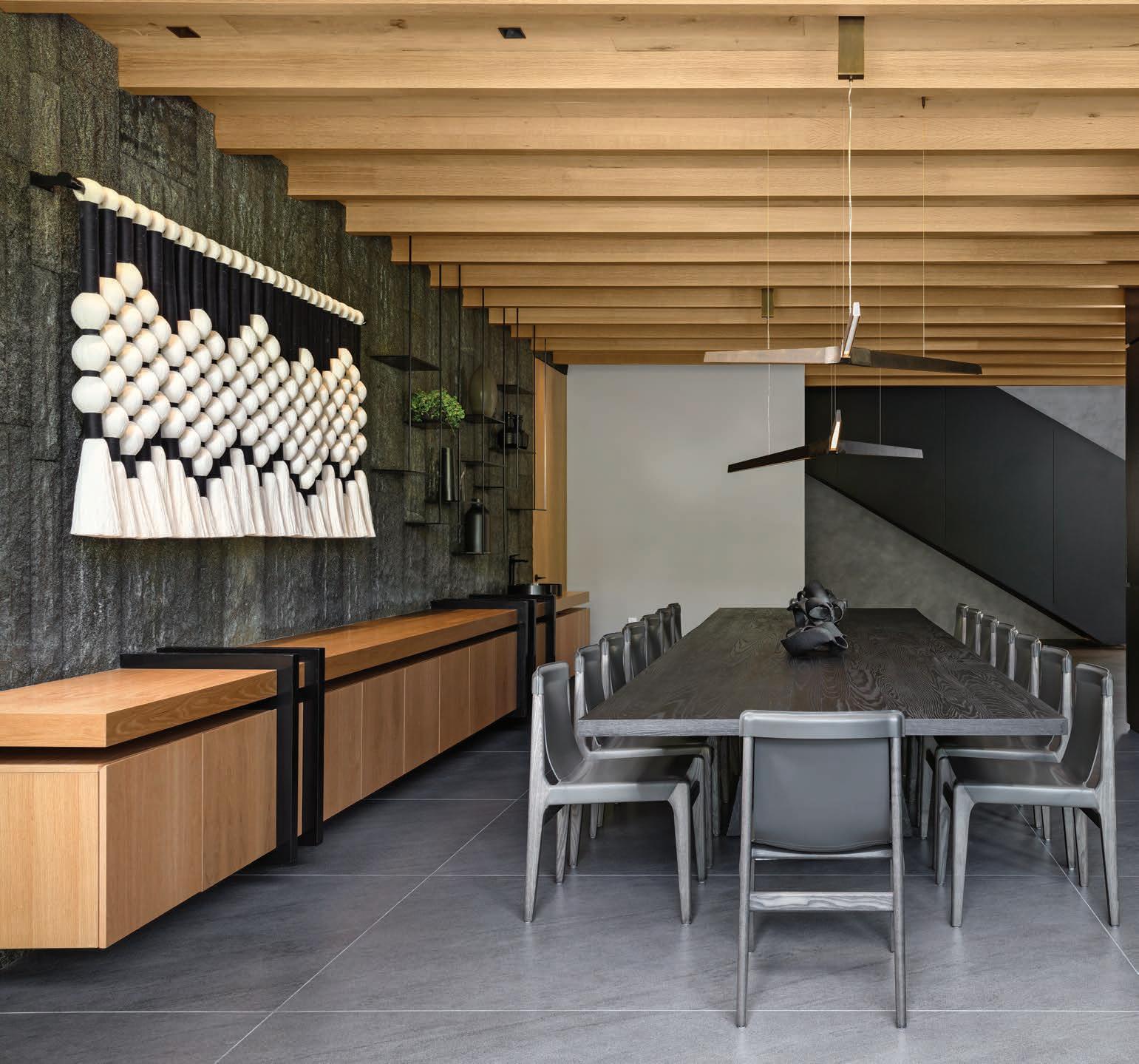
98 FLORIDA DESIGN’S MIAMI EDITION 19-3
whole idea was to create a seamless flow that runs inside and out with an inviting palette and natural materials,” she notes.
To capture the tone of the exterior architecture, the clients enlisted the innovative Mexico City-based design team of Gabriel Askenazi and Jack Sulkin to establish a symbiotic relationship between indoors and out.
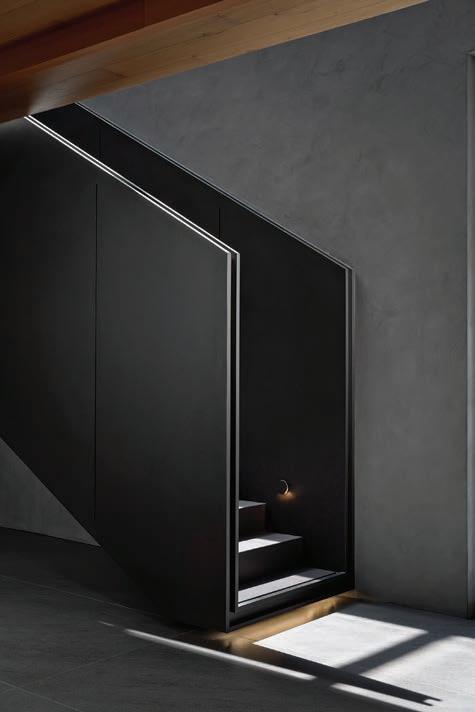
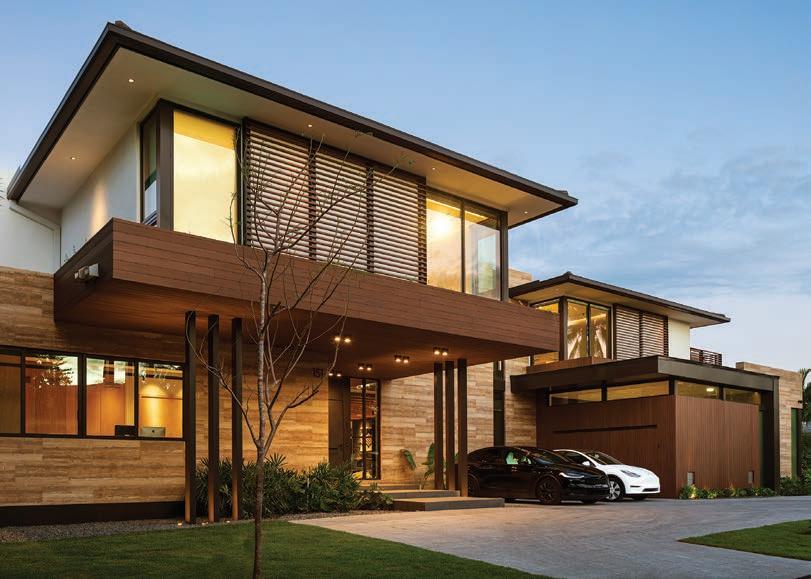
“When conceptualizing this project, we wanted to create a multi-sensory experience,” says Askenazi. “We designed the home with a modern Mediterranean style that seeks to showcase the beauty of the materials in their natural state.”
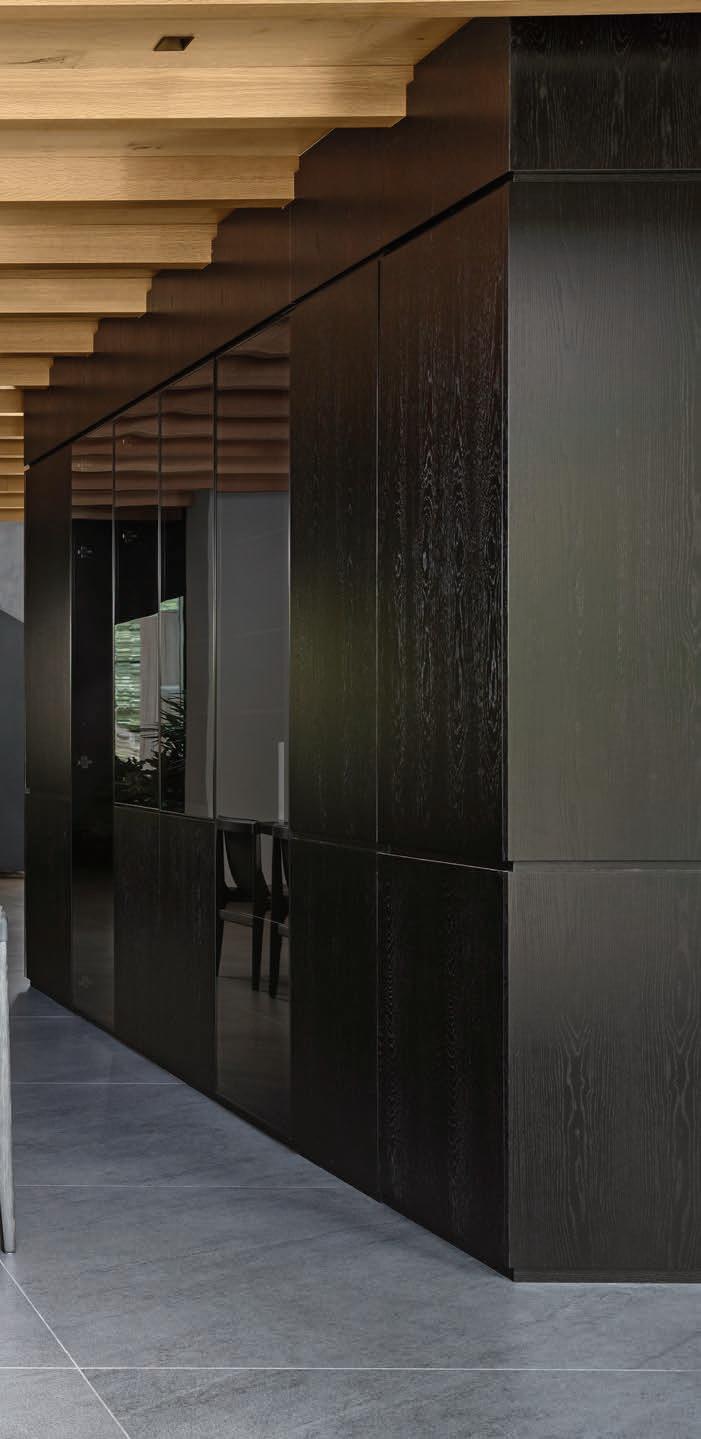 left: Conceptualized as a black ribbon connecting both levels, the steel staircase flaunts impeccable detailing, including a recessed handrail with interior lighting. Its structural complexity enables it to float above the second floor, allowing it to be perceived as an independent element.
The dining room connects to an outdoor terrace via sliding glass doors, generating the sensation of being outside.
Wooden ceiling beams heighten the effect, creating a garden pergola vibe. Clad in rough volcanic stone, an accent wall features swing-like hanging steel shelves complemented by a wall hanging made from recycled raw cotton from Caralarga, a textile studio based in Hércules, Querétaro, Mexico.
above: The architecture team applied bronze metal trim to the home’s pitched roof and incorporated design elements on the border of the garage. Steel columns painted in a bronze hue bring a visual rhythm to the grand entrance.
left: Conceptualized as a black ribbon connecting both levels, the steel staircase flaunts impeccable detailing, including a recessed handrail with interior lighting. Its structural complexity enables it to float above the second floor, allowing it to be perceived as an independent element.
The dining room connects to an outdoor terrace via sliding glass doors, generating the sensation of being outside.
Wooden ceiling beams heighten the effect, creating a garden pergola vibe. Clad in rough volcanic stone, an accent wall features swing-like hanging steel shelves complemented by a wall hanging made from recycled raw cotton from Caralarga, a textile studio based in Hércules, Querétaro, Mexico.
above: The architecture team applied bronze metal trim to the home’s pitched roof and incorporated design elements on the border of the garage. Steel columns painted in a bronze hue bring a visual rhythm to the grand entrance.
Distributed in two levels for a large family, the home includes 10 bedrooms and a series of study a nd rest areas for the owners’ children. Sulkin and Askenazi also considered the importance of natural materials to achieve an atmosphere that visually connects every space to nature. “Upon entering the home, the first focal point that captures the eye is the living and dining rooms, separated by a black wood storage cabinet that visually divides the spaces,” notes Sulkin. “The dining and living areas feature oak ceiling beams, emitting a feeling of being outdoors beneath a garden pergola.”
Notable bespoke elements that speak to the home’s streamlined aesthetic include a custom carbonized-wood dining table the designers fabricated in Mexico, glass-front wine storage incorporated into the black cabinet on the dining room side, and the second-level family room’s

100 FLORIDA DESIGN’S MIAMI EDITION 19-3
A Nanimarquina area rug, a beige Ditre Italia sofa grouping, a pair of Blu Dot side chairs, and an undulating art bench from Pirwi shape the living room’s conversation area. A circular wooden artwork by Covadonga Hernandez lends organic texture to a black storage cabinet that separates the living and dining spaces.
above: Fabricated by Mia Cucina, the spacious kitchen features two massive islands that connect visually to the family breakfast area. Design duo Jack Sulkin and Gabriel Askenazi opted to cover the ceiling in black wood with indirect lighting to frame the kitchen and visually divide the spaces effectively.
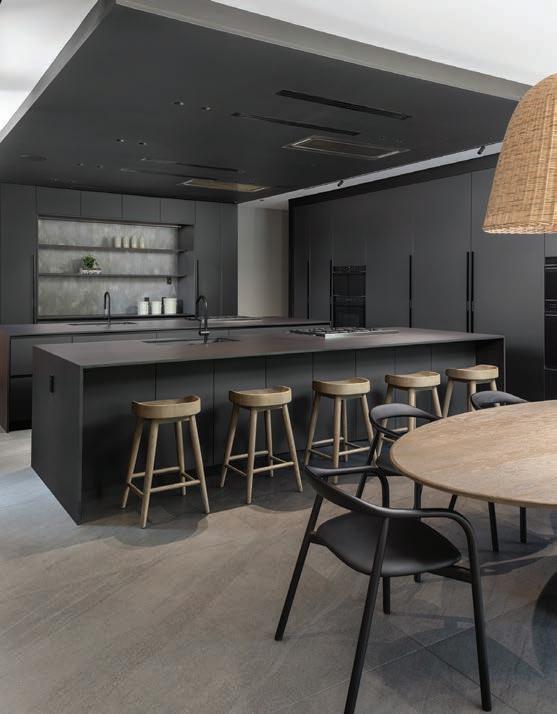

below: Framed in a travertine marble box, the second-level family room emits a cozy ambiance with its plush blue velvet sofa grouping from RH. A wooden box frames the window, creating a cocoon-like reading nook with enchanting garden views. The design team’s deliberate selection of smooth and textured surfaces and materials generates a sense of tranquility.
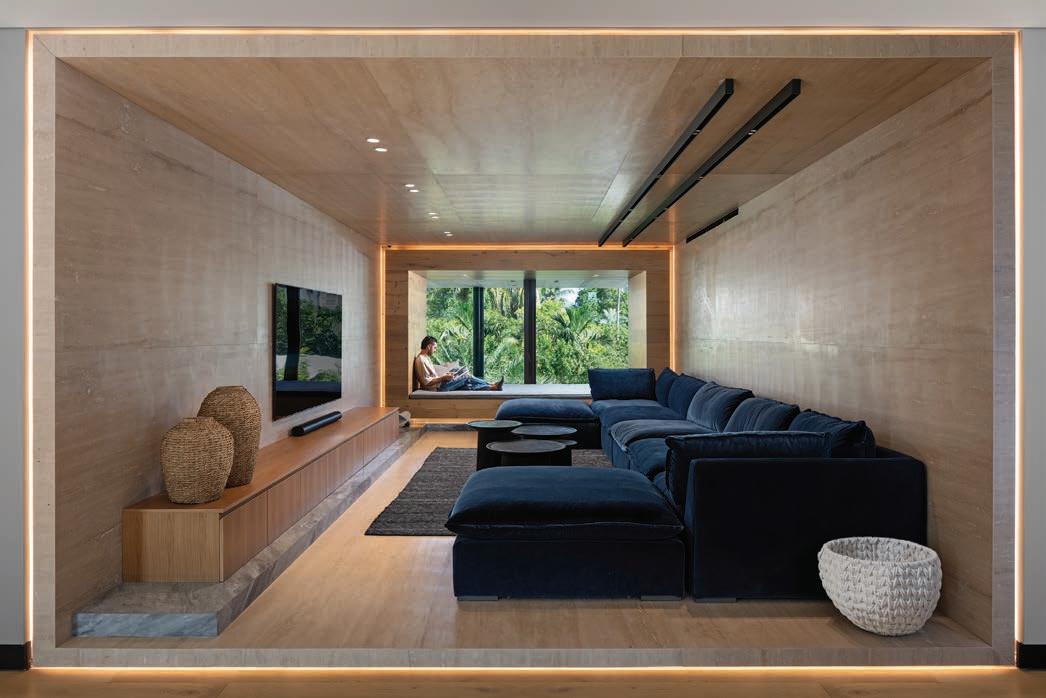
wooden box-like reading nook framing spectacular garden vistas. “We always learn new things about the project site and visualize spaces in a way we have never done before,” says Askenazi. “For us, each project begins with a blank canvas as we study the clients’ lifestyles, needs, and location before designing a project with a unique essence just for them. The owners love to entertain, so we designed their massive dining table to seat up to 16 people.”
Despite never meeting one another until the end of the project, the architecture and design teams collaborated with a natural flow, flawlessly complementing each other’s work in an exciting, innovative way. “They captured the warmth of the exterior and used gorgeous materials to enhance the architecture,” says Halfen. “When I asked the homeowners how they felt in this house, they said they were completely in love, and every time they woke up, they couldn’t believe where they were. They also told me the kids don’t want to go on vacation because they are so happy enjoying the house, which is truly priceless. That’s the best part of my job— enriching people’s everyday lives and experiences.”

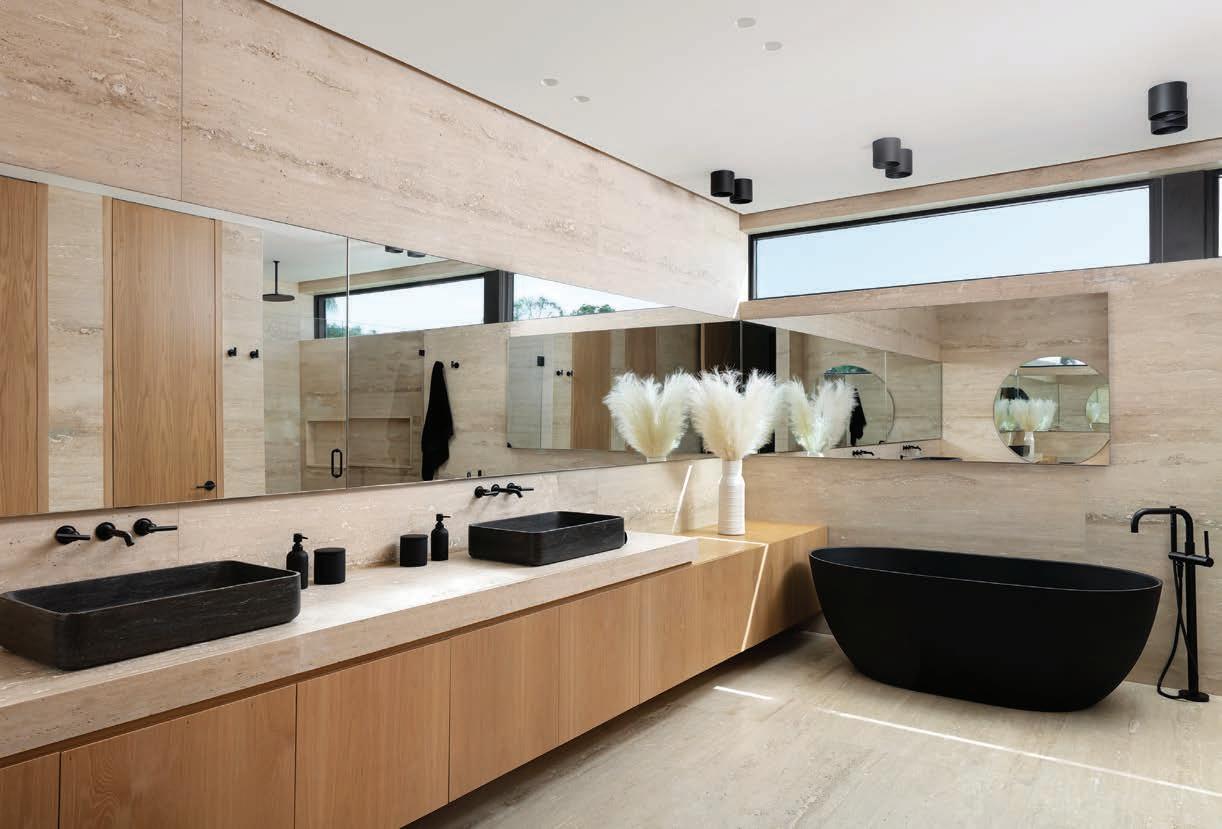
102 FLORIDA DESIGN’S MIAMI EDITION 19-3
above and left: Clad in travertine marble and oak custom cabinetry, the primary bathroom embodies elegant sophistication. Horizontal windows stretch across the top, allowing natural light to filter through while still providing privacy. A round mirror lends counterbalance to the linear design features. A matte black soaking tub and Stone Forest vessel sinks ground the neutral palette.
The primary bedroom offers a sleek, streamlined space of comfort and warmth. A custom platform bed from Sulkin Askenazi blends seamlessly with a built-in bench where the homeowners can work and enjoy morning coffee. The wood-slatted feature wall accented with shimmering gold metal hanging pendants from Gervasoni creates a dramatic focal point with a touch of glamour.
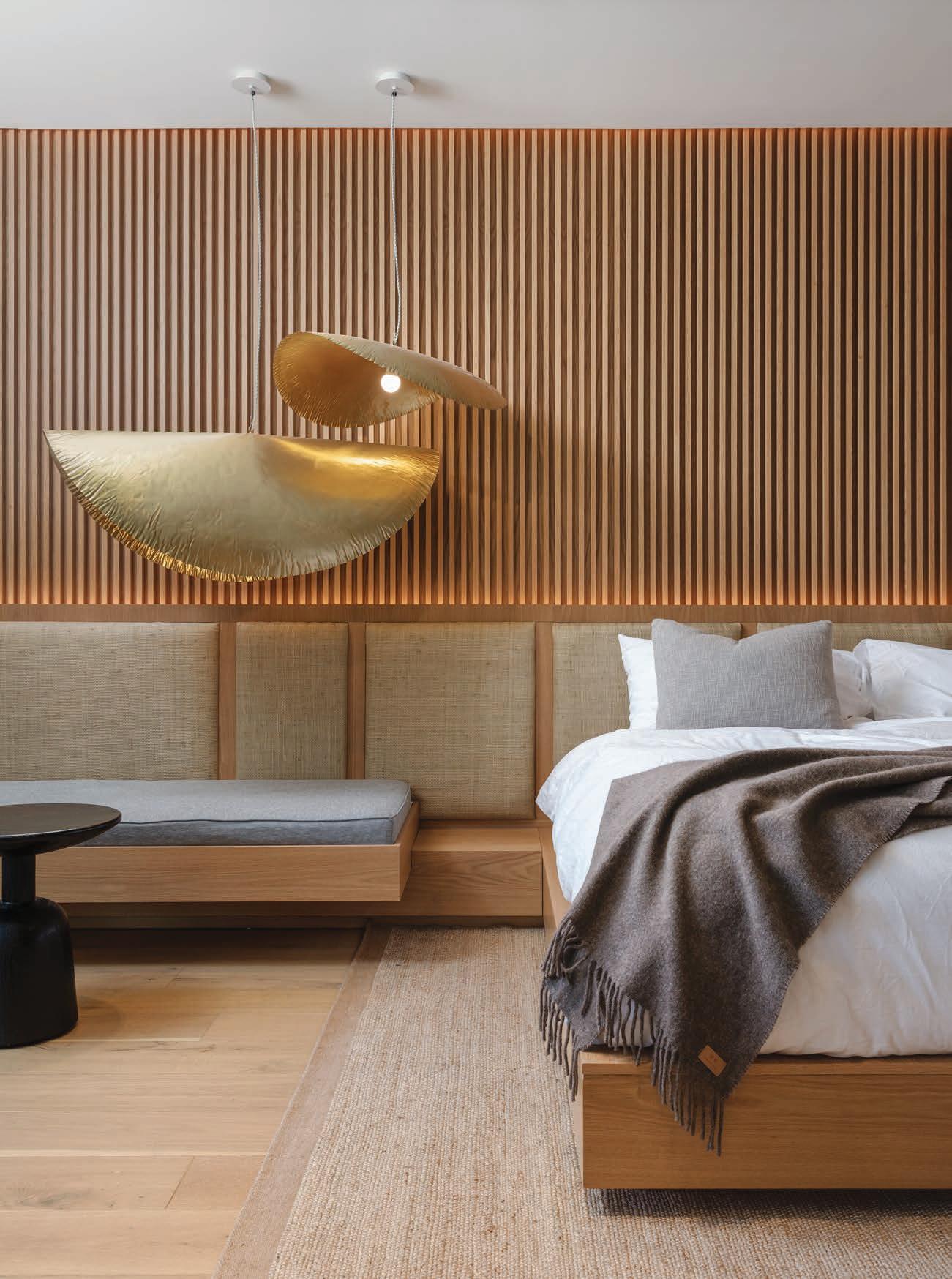
above: The family dog finds a blissfully sunny spot to lounge on the terrace steps that descend to the pool area. Bronze steel beams scaling two stories frame a massive outdoor ceiling fan. Stained wood accents and dark travertine stone were strategically selected to soften the home’s exterior façade.
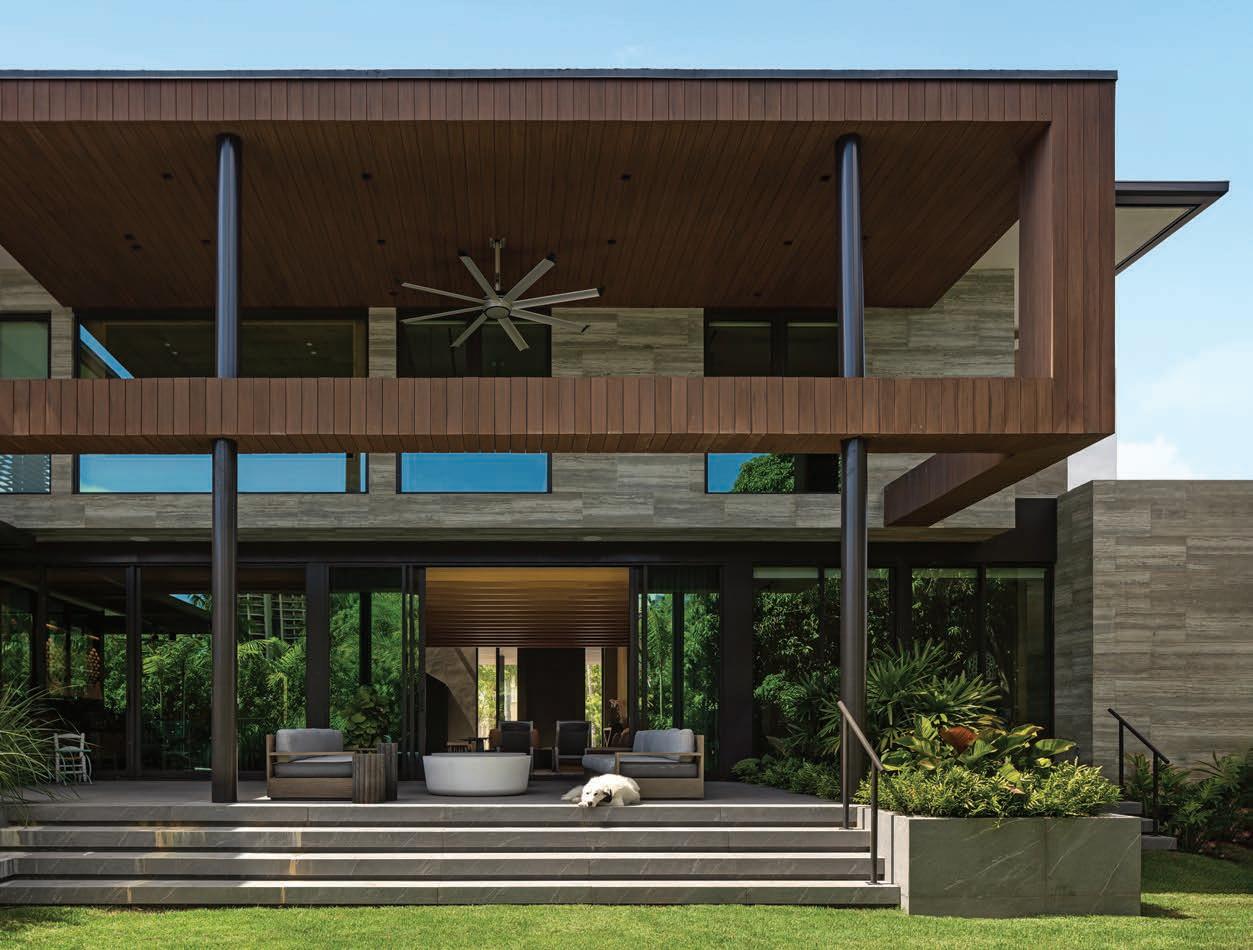
SOURCES
DINING AREA
Table – Sulkin Askenazi Design Studio, Mexico City, Mexico
Chairs – CB2, cb2.com
Chandelier – Henge, henge07.com
Floating wall cabinetry designed by Sulkin Askenazi Design Studio, Mexico City, Mexico, and fabricated by Emuna
Construction, Miami, FL
Wall art – Caralarga Showroom, Mexico City, Mexico
Ceiling designed by Sulkin Askenazi Design Studio, Mexico City, Mexico, and fabricated by Emuna Construction, Miami, FL
LIVING AREA
Sofa grouping – Ditre Italia, ditreitalia.com
Side chairs – Blu Dot, Miami, FL
Cocktail table – Sulkin Askenazi Design Studio, Mexico City, Mexico
Drink table – Casa Quieta Furniture, Mexico City, Mexico
Floor lamp – CB2, cb2.com
Art bench – Pirwi, Mexico City, Mexico
Wall art – Covadonga Hernandez, Marqco Gallery, Mexico City, Mexico
Area rug – Nanimarquina, New York, NY
KITCHEN & BREAKFAST AREA
Cabinetry and island designed and fabricated by Mia Cucina, Miami, FL
Island stools – RH, rh.com
Table – RH, rh.com
Chairs – Sovet, sovet.com
Lighting – Gervasoni, gervasoni1882.com
FAMILY ROOM
Sofa grouping – RH, rh.com
Cocktail table – Blu Dot, Miami, FL
Area rug – Blu Dot, Miami, FL
PRIMARY BATHROOM
Cabinetry – Sulkin Askenazi Design Studio, Mexico City, Mexico
Mirror – Sulkin Askenazi Design Studio, Mexico City, Mexico
Stool – Blu Dot, Miami, FL
PRIMARY BEDROOM
Platform bed, headboard, and bench designed by Sulkin
Askenazi Design Studio, Mexico City, Mexico, and fabricated by Emuna Construction, Miami, FL
Wall designed by Sulkin Askenazi Design Studio, Mexico City, Mexico, and fabricated by Emuna Construction, Miami, FL
Lighting – Gervasoni, gervasoni1882.com
Drink table – CB2, cb2.com
EXTERIOR
Sofa grouping – RH, rh.com
Drum tables – CB2, cb2.com
Decorative side tables – Peca, Guadalajara, Mexico
Ceiling fan – Big Ass Fan, bigassfan.com
THROUGHOUT
Builder – Emuna Construction, Miami, FL
Landscape architecture – Ecopacheo, Miami, FL
Millwork designed by Sulkin Askenazi Design Studio, Mexico City, Mexico
104 FLORIDA DESIGN’S MIAMI EDITION 19-3
The spacious outdoor seating area encourages alfresco leisure. A pair of deep-seated L-shaped sofas from RH complement two giant white drum tables from CB2. A single-height trellis creates an intimate semi-shaded area, generating a variety of architectural moments for the family.
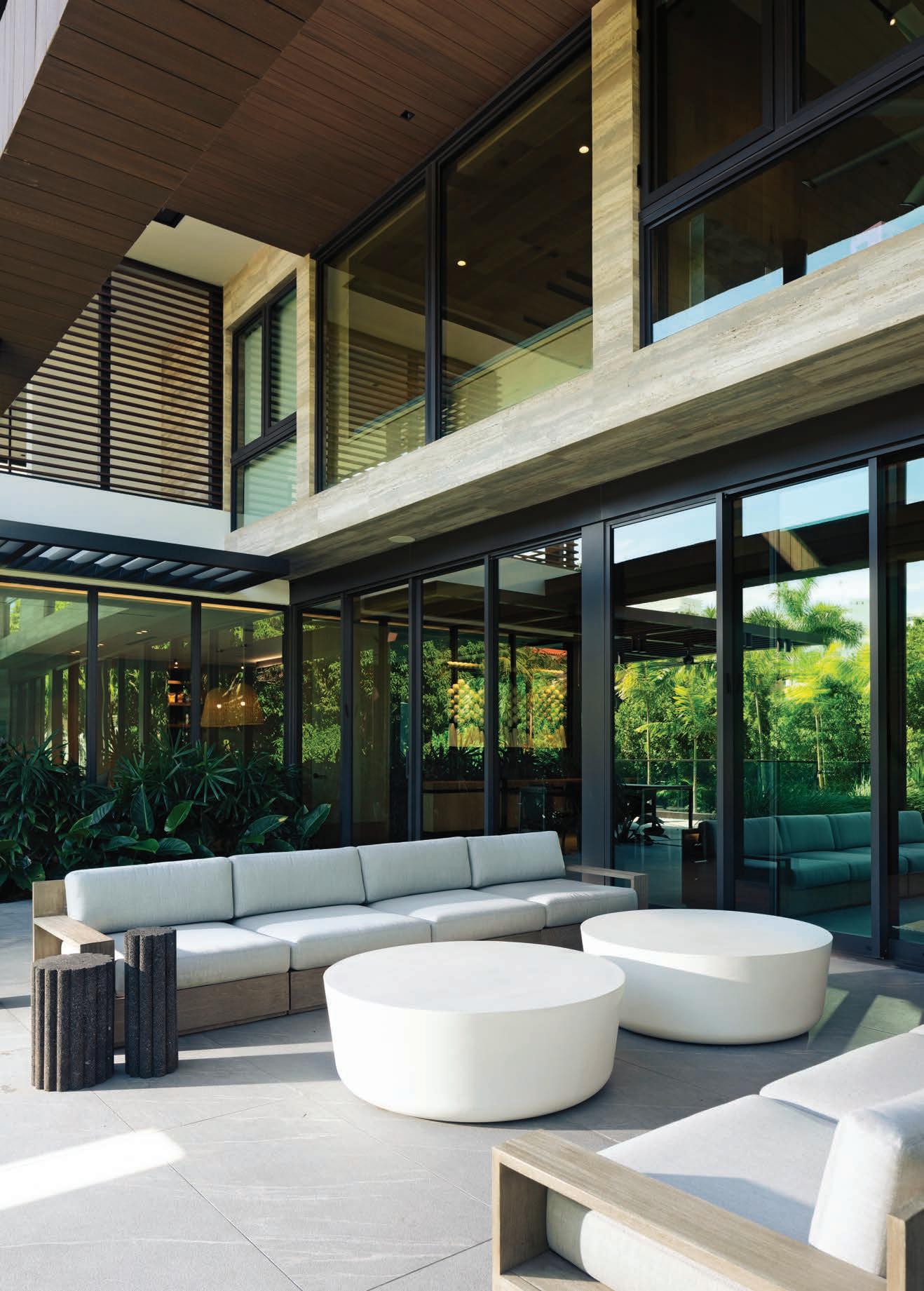
Masculine Sophistication
interior design
ANGEL SANCHEZ & CHRISTOPHER COLEMAN, SANCHEZ + COLEMAN STUDIO, MIAMI, FL text RIKI ALTMAN-YEE photography KEN HAYDEN, MIAMI, FL
left: A black-and-white
within the custom cabinetry
the entry
The tropical plants are signs of more organic touches to come. “We wanted to bring greenery to the forefront,” says interior designer Christopher Coleman, “so it’s the first thing you see when you step off the elevator.”
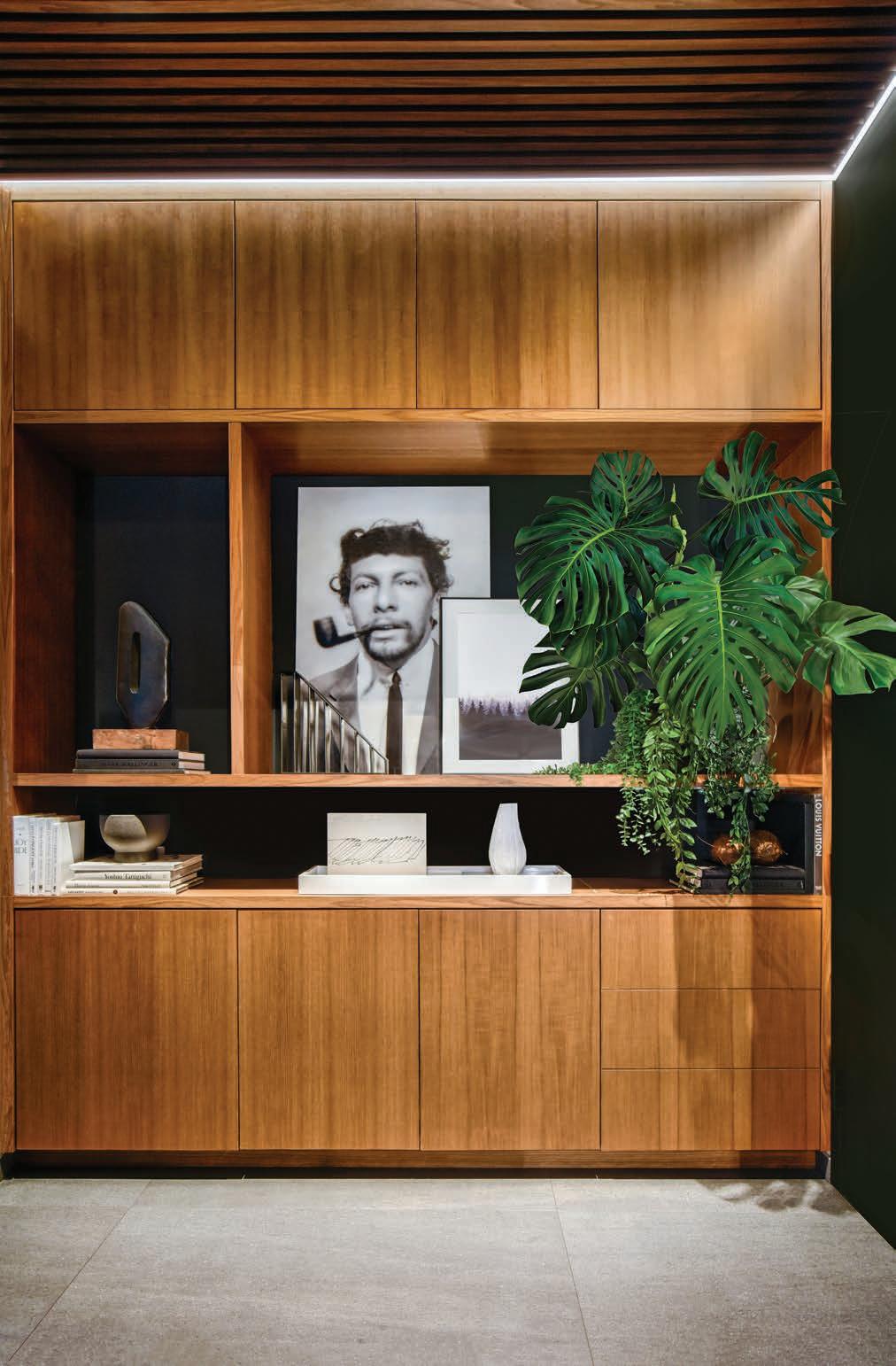
106 FLORIDA DESIGN’S MIAMI EDITION 19-3
IN COCONUT GROVE, TWO VETERAN DESIGN PROS GUIDE THEIR REAL ESTATE-SAVVY FRIEND TO THE BACHELOR PAD OF HIS DREAMS
photograph of the homeowner’s father is proudly displayed
of
foyer.
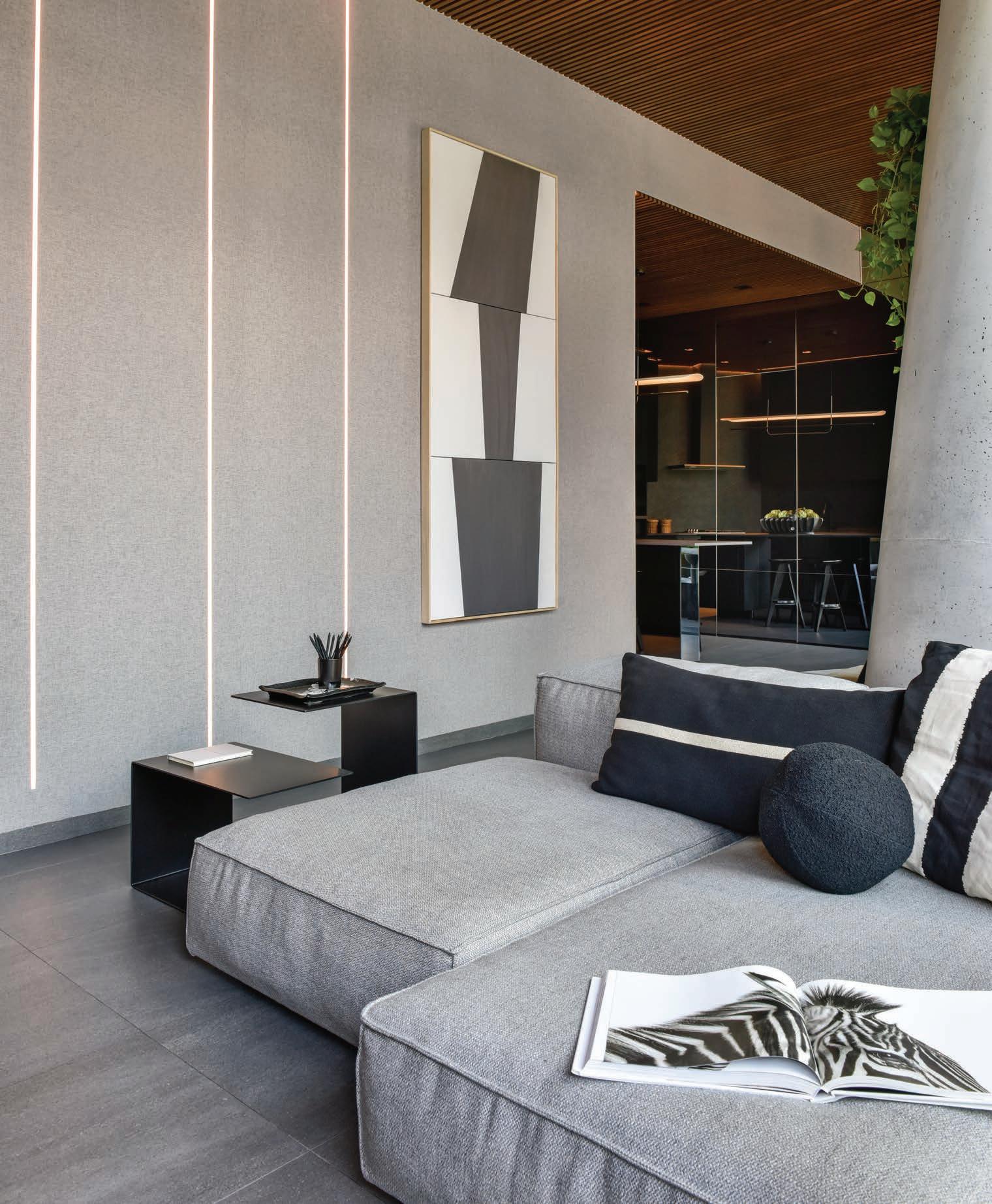 Side tables from Noir Trading and modular sofa pieces from Luminaire allow the living area to change when such accommodations are necessary.
Side tables from Noir Trading and modular sofa pieces from Luminaire allow the living area to change when such accommodations are necessary.
AS A LUXURY REAL ESTATE advisor with Compass, Luis Gonell has seen his fair share of condos around Miami, but it was an oddly shaped space at the Grove at Grand Bay, the twisting structures designed by Danish starchitect Bjarke Ingels, that won him over. As soon as the residence was his, he knew it was time to call on interior designer Christopher Coleman and architect Angel Sanchez for their expertise.
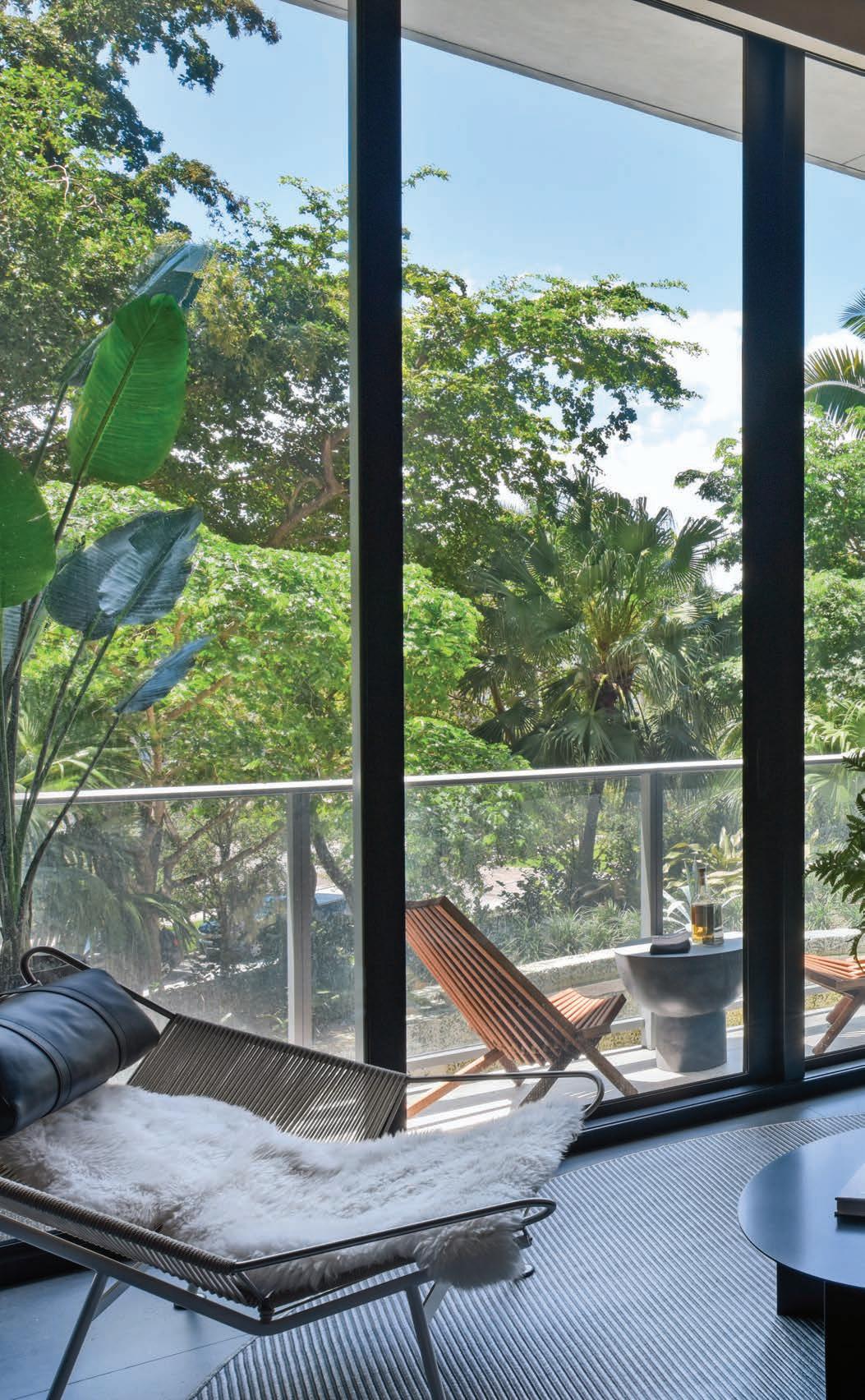
Pa rtners in business and life, Sanchez and Coleman have been friends with Gonell for years, so they knew the bachelor would be best served with an alluring home decorated with pieces that could go the distance. Or, as Gonell puts it: “minimal, elegant, and sophisticated.” The design duo understood why their new client had found the angular condo with concrete floors so captivating as soon as they set foot in it. “The ceilings are 10 feet tall and there’s a whole glass wall that goes from the bedroom all the way across the living room,” says Coleman. “It’s as if the outside is coming in.”
One feature the designers didn’t find as charming is the structural column with a three-foot diameter that cuts through the apartment, but Gonell insisted they didn’t try to hide it. “It’s a beautiful architectural fixture,” he says. “It represents strength.” With that in mind, Sanchez (who’s also a fashion designer) suggested
108 FLORIDA DESIGN’S MIAMI EDITION 19-3
right: Teak slats on the ceiling nod to Coconut Grove’s nautical spirit. An accent chair from Rove Concepts and cocktail tables from Flou’s Pierre collection round out the space. The design team suggested tropical greenery around the apartment’s massive structural column to warm up the bold architectural feature.
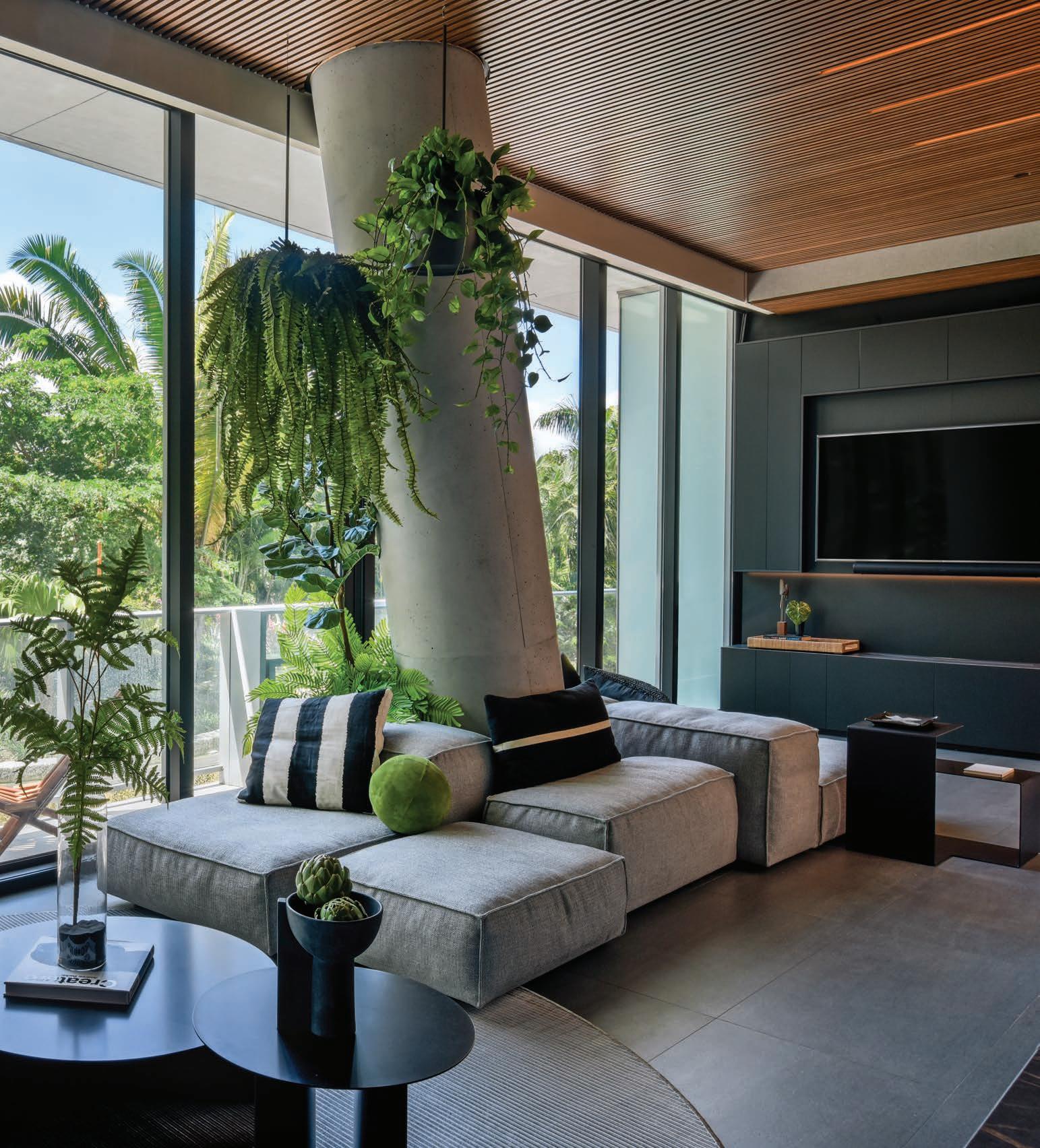
covering the ceiling with wood slats and placing plants above and around the column to “bring green from the outside in.” Combined with the charcoal gray tiles installed throughout, the duo dubbed the theme “Brazilian brutalist” and ran with it. When it came to selecting furniture, Sanchez guided Gonell on what types of pieces to buy and which ones should be investments. The designer was happy when Gonell took the advice, even when it came to a (“trust us, it’s worth it”) woven round metal rug for the living room. Bold carpet aside, this living area proved to be a challenge when it came to creating conversation areas. The trio agreed on modular pieces by Living Divani, which can be adjusted into various configurations. “You just move them around if you have a lot of people over,” says Coleman, “or you bring them together to make it large enough for someone to lay on. Later on, if you have kids or an office, you can repurpose them.” Next came wallcoverings for texture, black paint for drama, and vertical LED light strips on the walls for a surprise element.

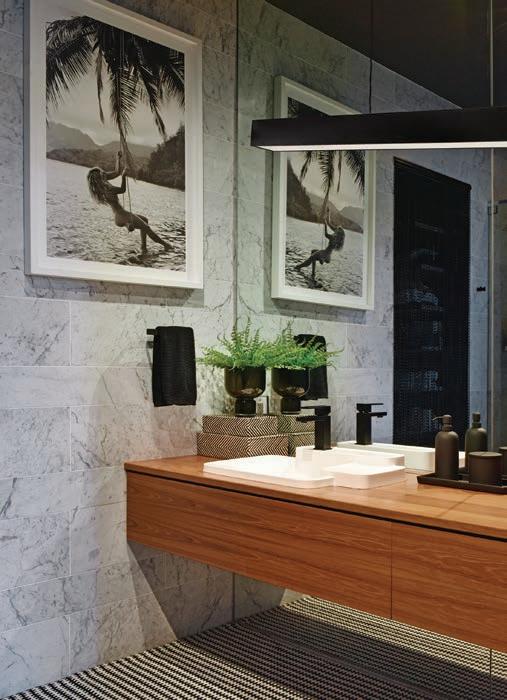
110 FLORIDA DESIGN’S MIAMI EDITION 19-3
right: The design team installed a floating vanity in the bathroom and switched the countertops to reflect the residence’s modern vision.
Homeowner Luis Gonell says the dark and elegant kitchen is his favorite space: “It’s where I share time with my family and loved ones when I’m hosting and cooking for them.”
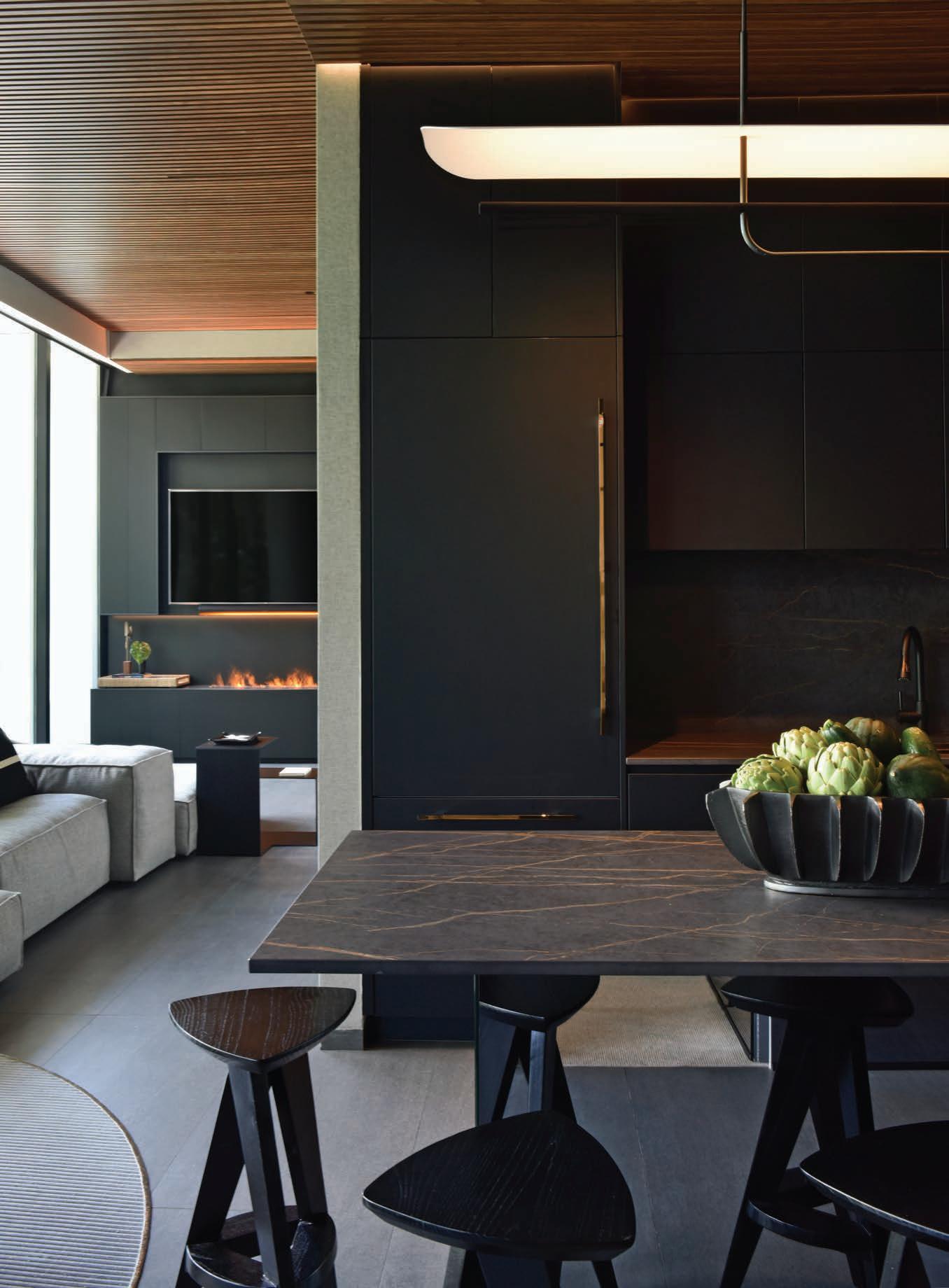 Triangular stools from Paynes Gray surround a custom table in the kitchen while a light fixture by Jonathan Ben-Tovim crowns the space. In the background, an ethanol fireplace warms up a seating area.
Triangular stools from Paynes Gray surround a custom table in the kitchen while a light fixture by Jonathan Ben-Tovim crowns the space. In the background, an ethanol fireplace warms up a seating area.
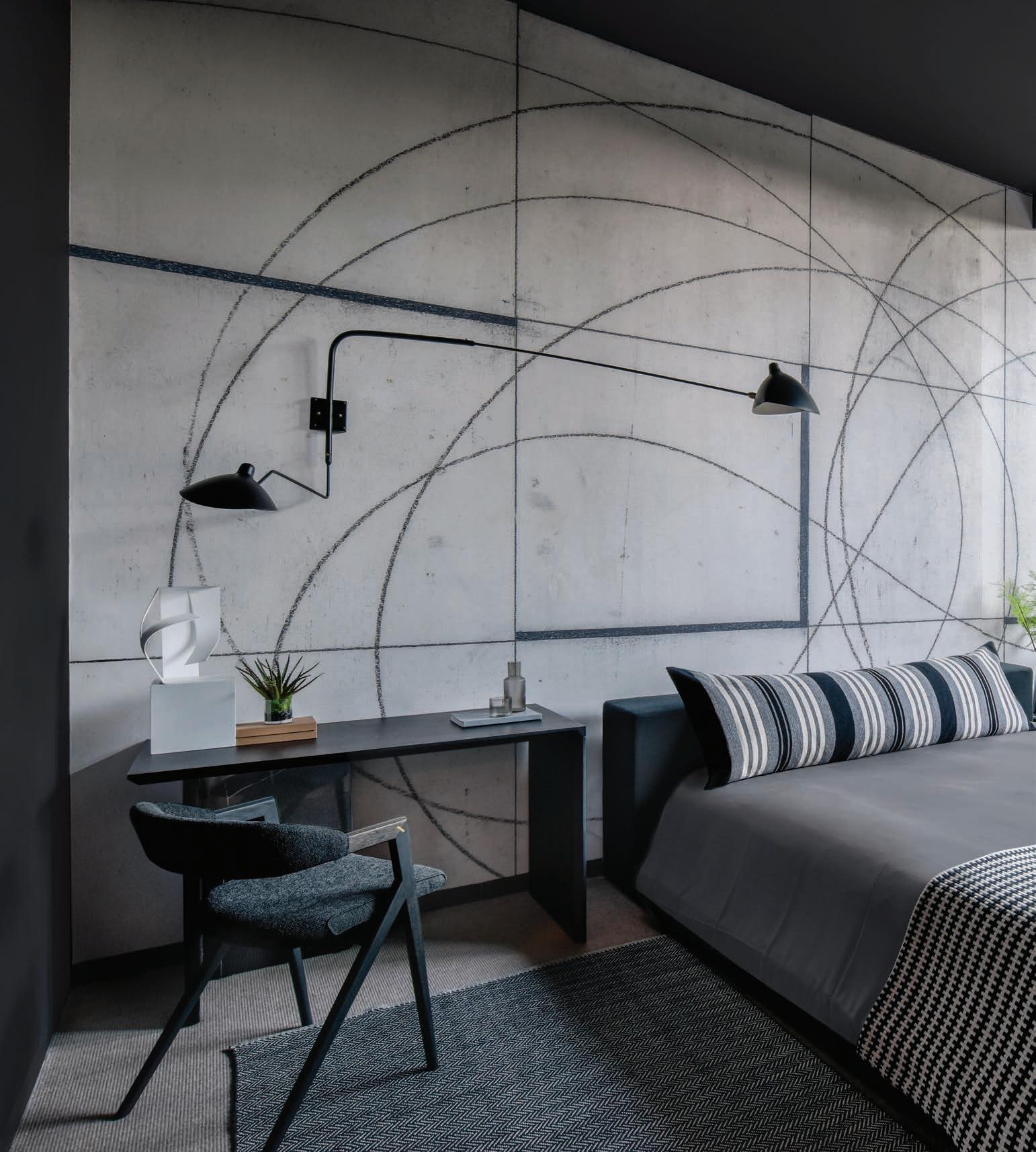
112 FLORIDA DESIGN’S MIAMI EDITION 19-3
In the primary bedroom, the eye is immediately drawn to a custom digital mural that was chosen in lieu of a wallcovering or more traditional art. The light fixture by France & Son introduces an intriguing shape to the environment.
Over in the kitchen, much design intervention was needed. The previous blond wood cabinetry had to go, so Bracco Construction Group was brought in to install matte black kitchen cabinets and sleek Dekton countertops for an elegant, moody, and masculine vibe.
In t he primary bedroom, Gonell’s desire for a modern retreat was achieved with a custom digital mural that commands the back wall. Like the rest of the residence, the colors here stay strictly within the gray zone.

As for the final outcome? “Luis gave us great freedom, so we were very pleased with the results,” says Coleman. “And he’s happy, which is the most important part.”
Gonell concurs: “Angel and Christopher’s work represents everything that I love. They truly understand the beauty of simplicity.”
SOURCES FOYER
Cabinetry designed by Sanchez + Coleman Studio, Miami, FL, and fabricated by Bracco Construction Group, Miami, FL
LIVING AREA
Ottoman grouping – Living Divani, Luminaire, Miami, FL
Pillows – Sanchez + Coleman Studio, Miami, FL
Cocktail table – Pierre Flou, Clima Home, Miami, FL
Side table – Noir Trading, France & Son, New York, NY
Accent chair – Rove Concepts, Design Center of Hollywood, Hollywood, FL
Wall cabinetry designed by Sanchez + Coleman Studio, Miami, FL, and fabricated by Bracco Construction Group, Miami, FL
Fireplace – Electric Fireplaces Direct, electricfireplacesdirect.com
Hanging planters – Gloster, Clima Home, Miami, FL Area rug designed by Sanchez + Coleman Studio, Miami, FL
POWDER ROOM
Floating vanity – Bracco Construction Group, Miami, FL Lighting – dweLED, Lumens, lumens.com
KITCHEN/DINING AREA
Cabinetry designed by Sanchez + Coleman Studio, Miami, FL, and fabricated by Bracco Construction Group, Miami, FL
Dining island – Bracco Construction Group, Miami, FL
Stools – Paynes Gray, Noir Trading, Gardena, CA
Lighting – Jonathan Ben-Tovim Furniture, 1st Dibs, 1stdibs.com
PRIMARY BEDROOM
Bed – Blu Dot, Miami, FL
Parson desk – Rove Concepts, Design Center of Hollywood, Hollywood, FL
Wall sconce – France & Son, New York, NY
Digital art – Area Environments, Holly Hunt, Miami, FL Area rug – Annie Selke, Lenox, MA
THROUGHOUT
Ceiling designed by Sanchez + Coleman Studio, Miami, FL, and fabricated by JL Build Group Inc, Miami, FL
above: Neutral living room furnishings, including an ivory Desiree sofa, a caramel suede chaise, blue lounge chairs, and a trio of wooden coffee tables, all by Saccaro, blend with the sea and sky views of this Jade Signature residence in Sunny Isles Beach.

114 FLORIDA DESIGN’S MIAMI EDITION 19-3
interior design SUSANA STOLEAR, STOL DESIGN GROUP, NORTH MIAMI BEACH, FL
builder JACOBO STOLEAR, STOL CONSTRUCTION CORP., NORTH MIAMI BEACH, FL
text JEANNE DE LATHOUDER photography LIBERTAD RODRIGUEZ, HYPOLUXO, FL
Riviera Retreat
INSPIRED BY SEA AND SKY, A DESIGN DUO PUTS A COUPLE’S COLLECTION OF HAPPY ART AND COLLECTIBLES TO GOOD USE IN A SUNNY ISLES BEACH VACATION HOME
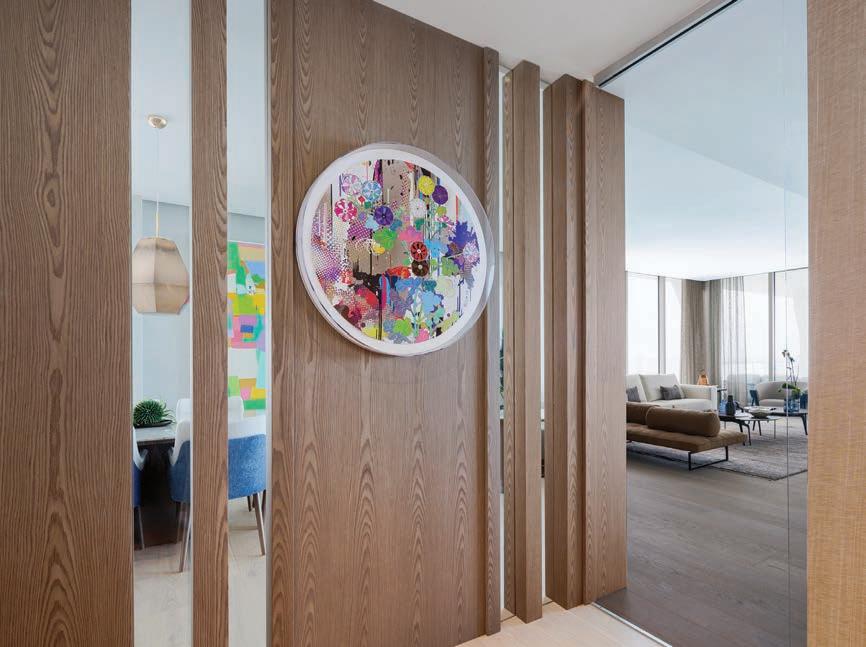
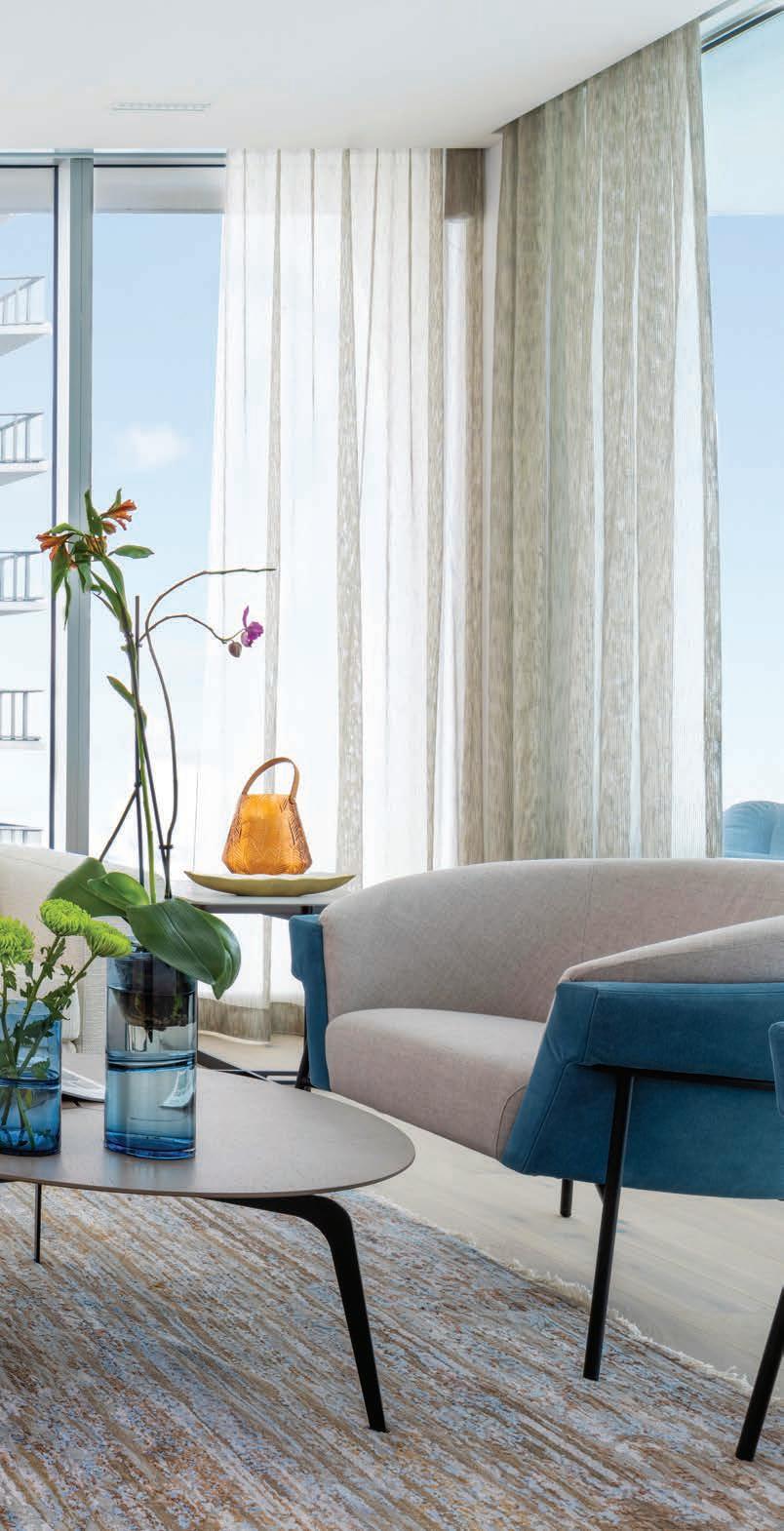
FOR ANYONE WHO HAS ever immersed themselves in the scenic splendor of Sunny Isles Beach, it’s easy to imagine why savvy world travelers would choose this location for a vacation home. Fondly known as Florida’s Riviera, the idyllic seaside city boasts miles of pristine white-sand beaches and turquoise waters, making it a paradise for swimming, snorkeling, and other oceanic activities.
The area’s sunny charm is precisely what appealed to a Central American couple who selected the exclusive Jade Signature tower for their family vacation home. With adult children and a few grandkids, they sought a space where they could all feel comfortable, share time together, and entertain friends often. To bring their ideal residence to fruition, the couple enlisted the husband-and-wife design team of Susana and Jacobo Stolear, whose holistic approach—from construction execution to the last design detail—paved the way for their vision to materialize.
right: The elevator opens to a stunning wood and glass wall screen that was custom-designed for the eye-catching circular artwork by Takashi Murakami. The intermittent glass bands mixed with wood panels allow reflective light to filter into the foyer, providing a glimpse of the apartment while maintaining privacy.
With its flow-through layout, the 2,937-square-foot apartment d isplays sweeping views of the ocean on the east and the Intracoastal Waterway on the west. The couple purchased the property decoratorready, meaning only the cement floors and walls were in place. This perfect scenario allowed them to customize the floorplan to their particular requirements.
“Fi rst and foremost, privacy was an essential issue,” says Jacobo. “As the elevator opened directly onto the dining room, the owner did not like that, at any given time, the doors could open, and strangers might see him having breakfast in his pajamas.”
To achieve a more private point of entry, the team revised the original floorplan, re-directing the entrance to the sea side and creating a closed elevator foyer using a screen made of wood panels and glass. “This change provided an interesting backdrop for the dining area as well as reflective light for the new foyer,” says Susana. “Repositioning the entrance to one side also helped us create a larger social area by transforming one of the bedrooms into an open TV den with enough space for the whole family to enjoy.”
The next driver for the design team was to create more storage opportunities. Outfitted by Pininfarina for Poggenpohl, the kitchen and island layout provided the opportunity to level a wall by the dining
above: On the other side of the living room and divided by a structural feature wall, the family room offers comfortable lounging with an inviting leather sectional sofa from Gamma. A circular artwork by Ukranian artist Andriy Halashyn brings a graphically colorful element to the space.
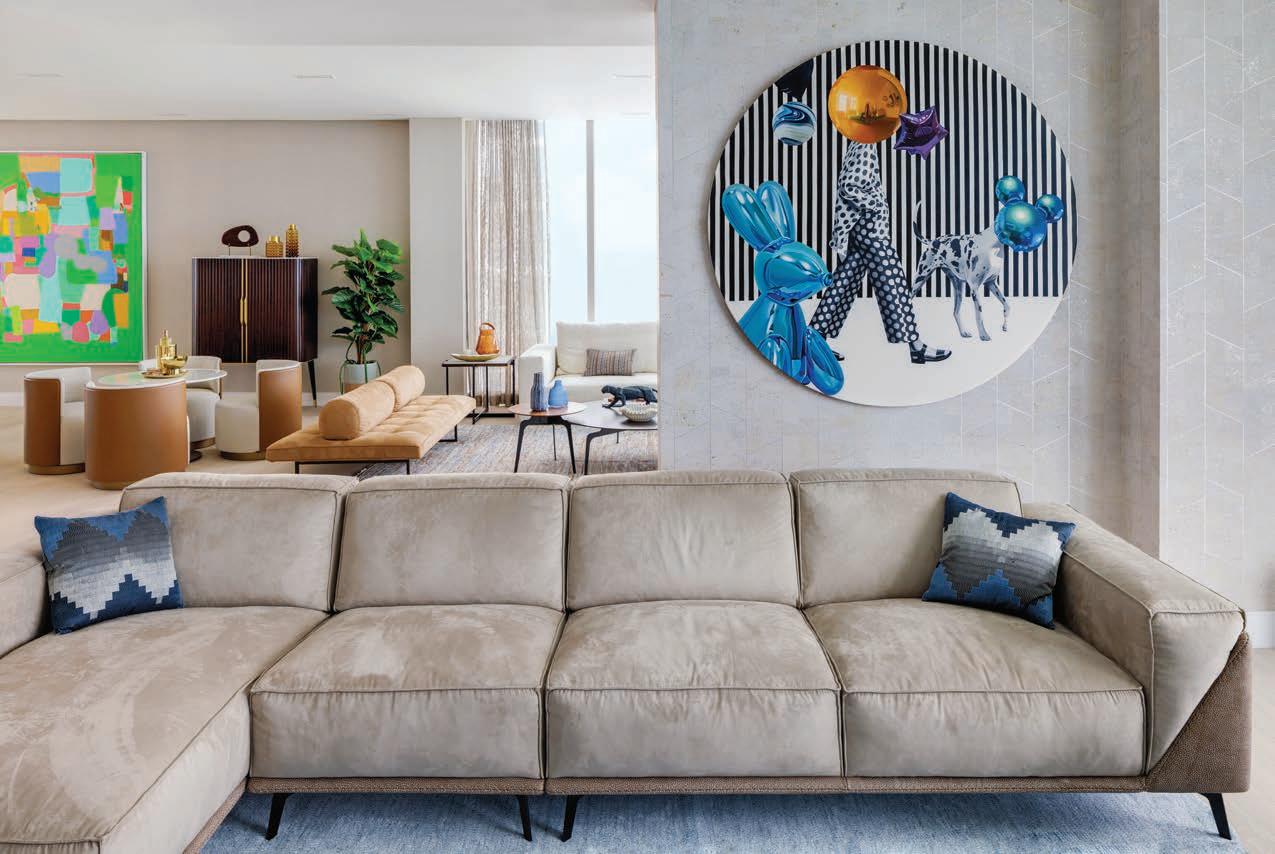
left: Small but mighty, the powder room includes a custom Opustone integrated sink combined with a Kohler faucet and origami pendants by Troy Lighting. Textured S. Harris wallpaper complements the palette.
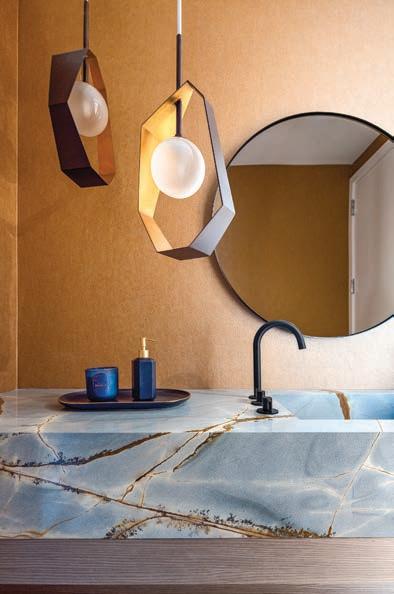
116 FLORIDA DESIGN’S MIAMI EDITION 19-3
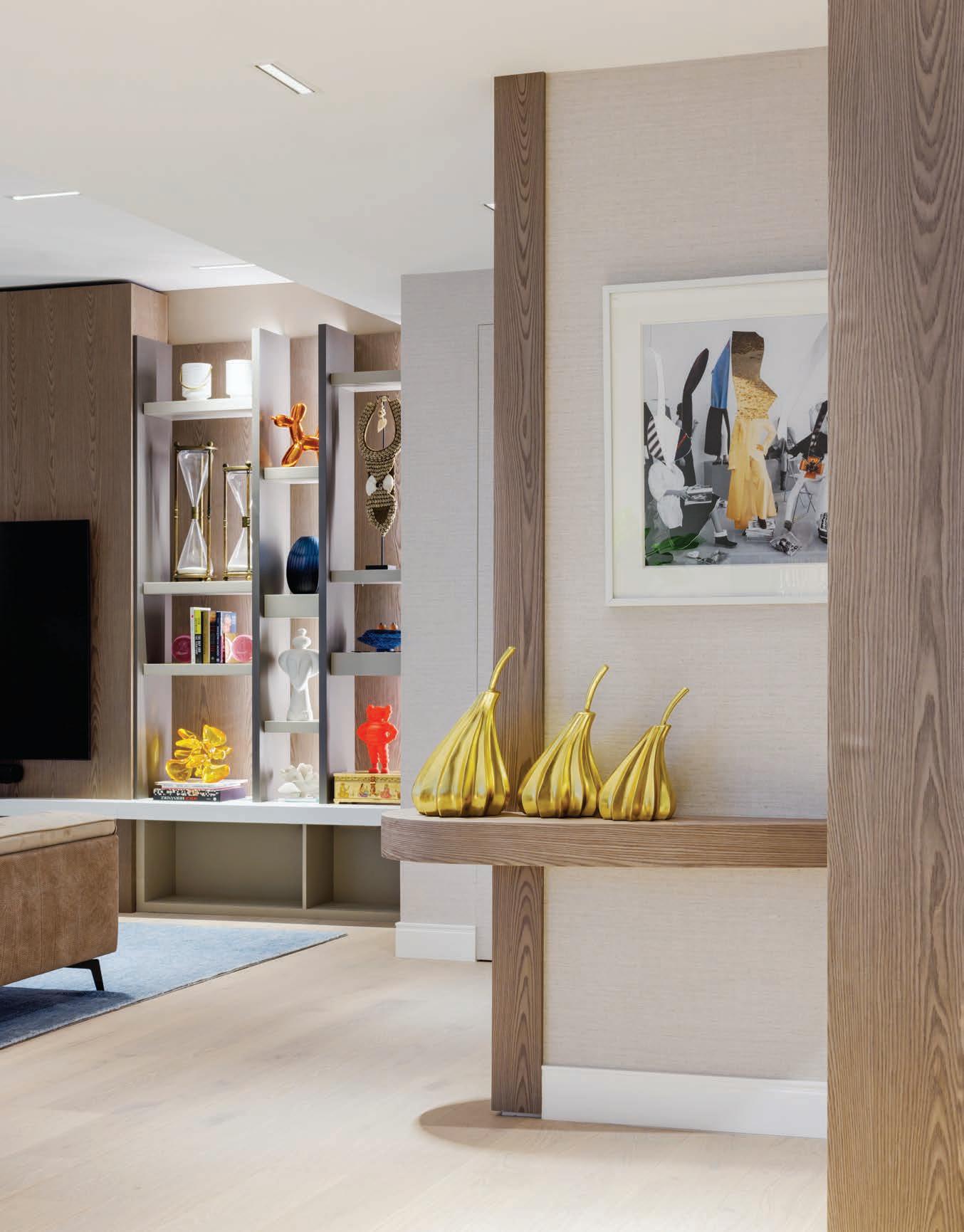 A wall unit designed by Stolear Design Group was custom-made for the family room. Composed of shelving cubes at different heights, the piece beautifully frames the television while displaying a collection of conversation pieces from the homeowners’ world travels.
A wall unit designed by Stolear Design Group was custom-made for the family room. Composed of shelving cubes at different heights, the piece beautifully frames the television while displaying a collection of conversation pieces from the homeowners’ world travels.
above: The lounge houses a handsome Art Deco-style bar from Roche Bobois and provides a transition space between the living and dining areas. A colorful painting by Costa Rican artist Federico Herrero hangs behind a pedestal table and swivel chairs from Addison House.
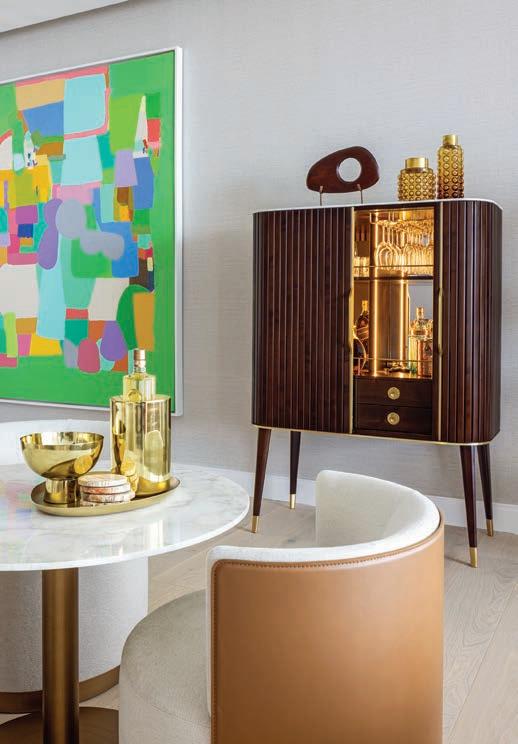
above: Echoing the organic shape of the kitchen island, a quartzite marble slab dining table by Adriana Hoyos is accented with a cluster of angular pendants by Tom Dixon. The custom wood-paneled screen incorporates a blue and rust marble serving buffet.
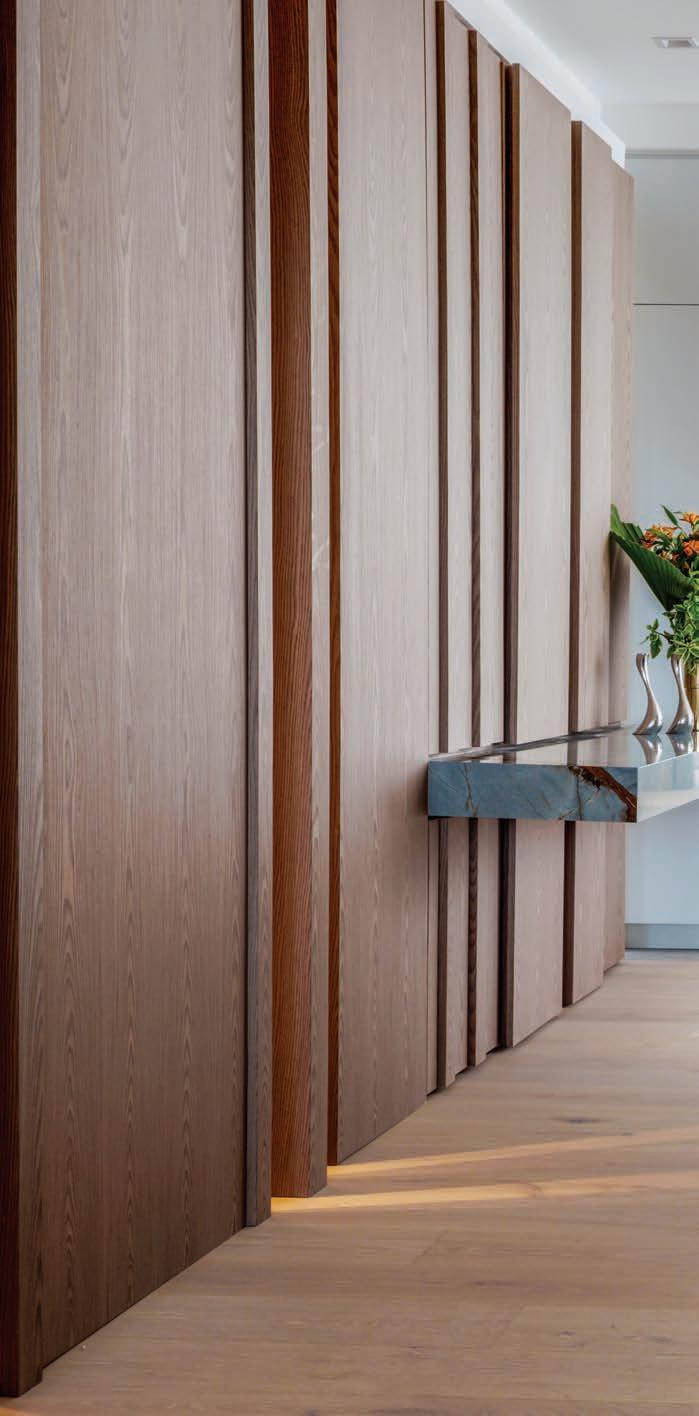
left: Outfitted with custom seamless built-in appliances, white cabinetry, and an organically-inspired island form, the kitchen’s sleek aesthetic was created by Pininfarina for Poggenpohl. The spacious open floorplan allows the airy, minimalist space to connect visually to the adjacent dining area and the breathtaking views.

118 FLORIDA DESIGN’S MIAMI EDITION 19-3
area, creating additional space for dining and kitchen accoutrements. The custom dining screen separating it from the foyer hides a storage cabinet and incorporates a built-in blue and rust marble serving buffet that aligns with the home’s coastal palette.

The apartment’s beautiful east and west water views informed the coastal color scheme. “We were inspired by the sea and sand, and our palette became a continuation of that theme,” notes Susana. Using hues of blue and beige mixed with natural materials such as leather, stone, and wood, the furnishings create a symphony of fresh and relaxing textures and colors that give the exact mood the clients requested.
“Working for this couple was a breeze, to say the least,” adds Jacobo. “We enjoyed our meetings together, and I believe that positive energy [is what led] to the final result. When they walked into the finished project, they were ecstatic.”
riight: A deep green wallpaper from Phillip Jeffries defines one of two guest bedrooms. Pianca bedroom furnishings from Addison House are embellished with glass and brass sconces from RH.
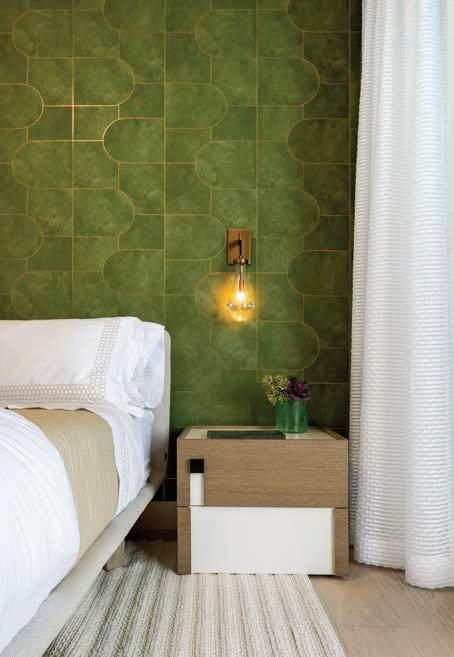
below: After relocating the former laundry room, the area was transformed into an office that opens onto a hallway providing plenty of natural light and gorgeous views. A Picasso serigraph complements a Pianca desk and a storage unit from Addison House.
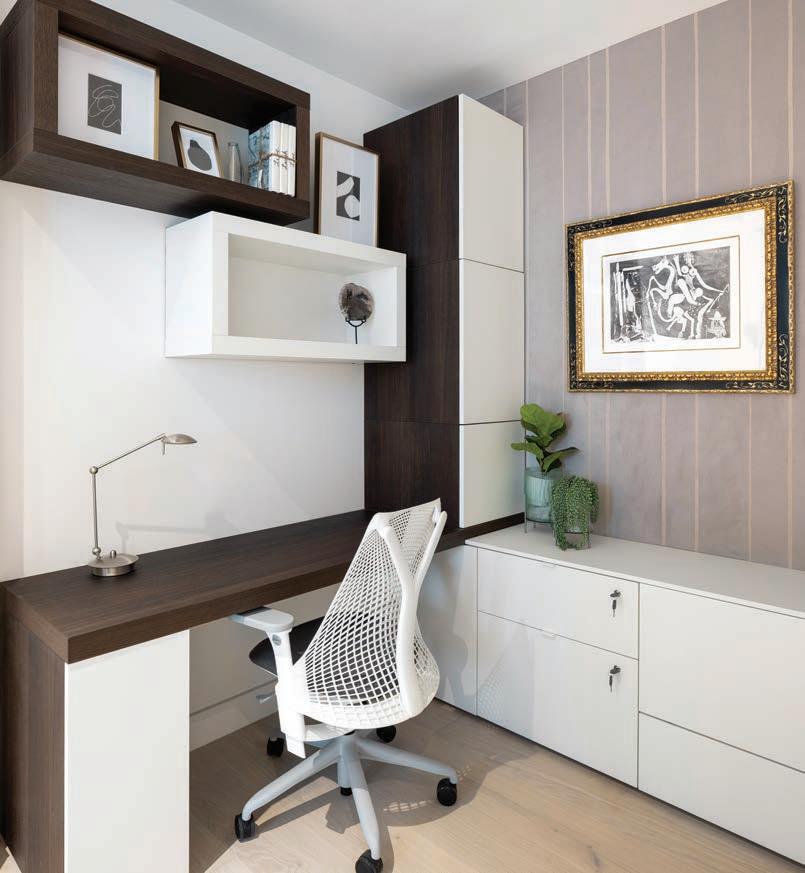
SOURCES
LIVING ROOM
Sofa & bench – Desiree, Addison House, Miami, FL
Lounge chair – Saccaro, Addison House, Miami, FL
Cocktail table – Saccaro, Addison House, Miami, FL
Side tables – Roberta Schilling, Addison House, Miami, FL
Area rug – Oriental Rugs, Miami, FL
POWDER ROOM
Floating sink designed by Stol Design Group, North Miami Beach, FL, and fabricated by Opustone Miami, Miami, FL
Pendant light – Troy Lighting, Brand Lighting, Miami, FL
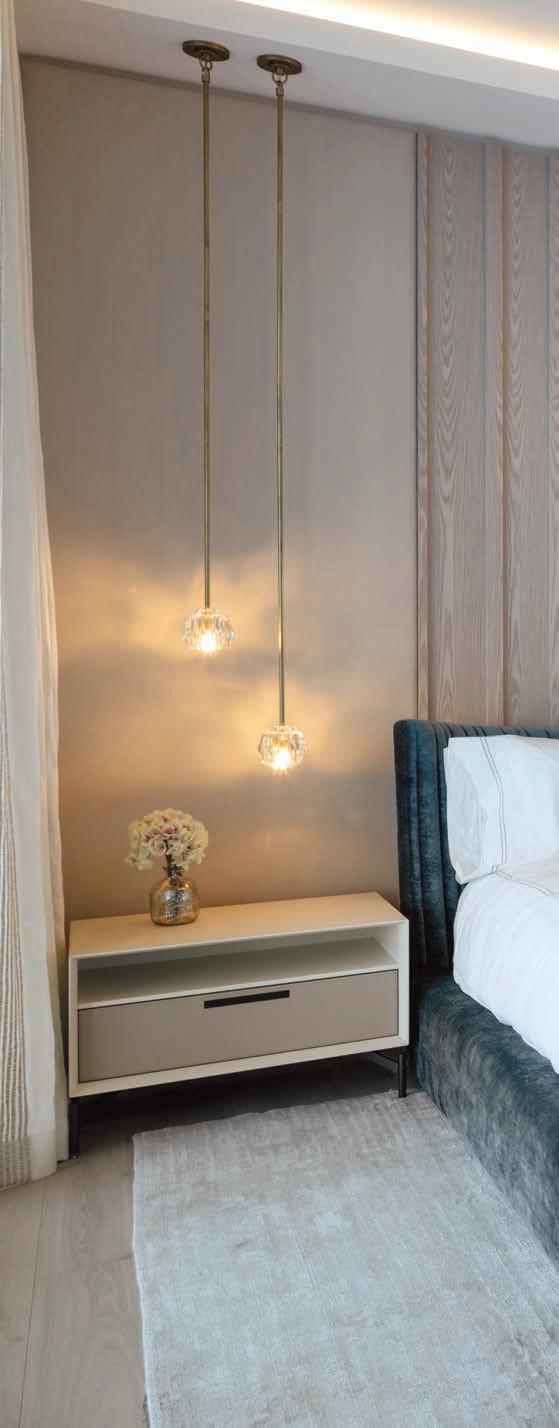
CONVERSATION AREA
Round table – Frag, Addison House, Miami, FL
120 FLORIDA DESIGN’S MIAMI EDITION 19-3
Barrel chairs – Frag, Addison House, Miami, FL
Bar cabinet – Roche Bobois, Miami, FL
KITCHEN
Cabinetry and island – Poggenpohl, Dania Beach, FL
Stools – Addison House, Miami, FL
DINING ROOM
Table and chairs – Adriana Hoyos, Miami, FL
Floating shelf designed by Stol Design Group, North Miami Beach, FL, and fabricated by Italian Woodcrafters, Miami, FL
Pendant lighting – Tom Dixon, Brand Lighting, Miami, FL
Breakfast area chandelier – Uplight Group, Miami, FL
GUEST BEDROOM
Bed and bedside chest – Pianca, Addison House, Miami, FL
The primary bedroom was enlarged to accommodate a king platform bed, a makeup area for her, and a closet for him. Custom panels behind the bed conceal a storage cabinet beside a curvy custom vanity that reiterates the home’s organic forms.
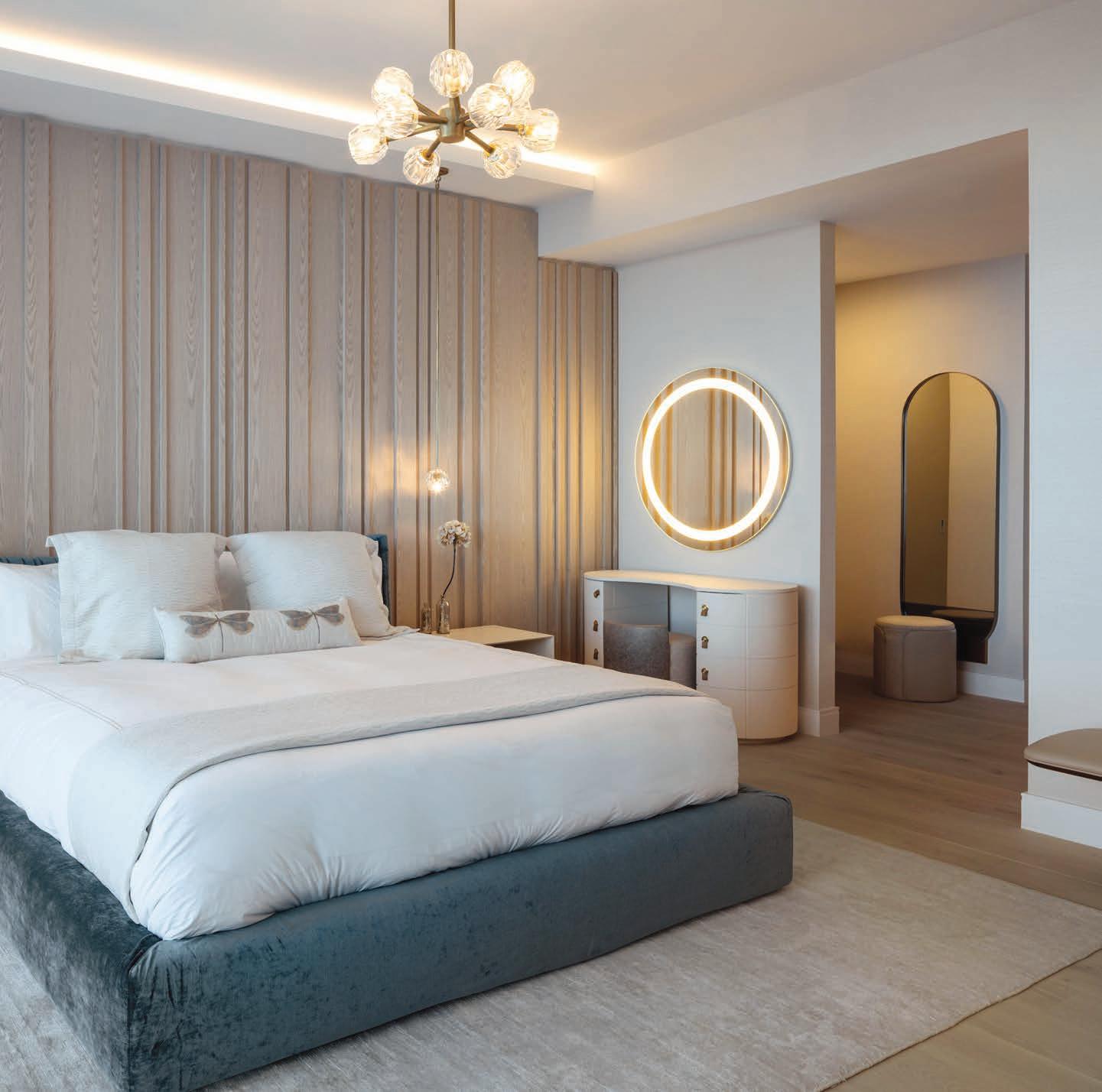
Sconce – RH, rh.com
Wallcovering – Philip Jeffries South Florida, Hollywood, FL
OFFICE AREA
Cabinetry, desk, and shelving designed by Stol Design Group, North Miami Beach, FL, and fabricated by Pianca Italia, Addison House, Miami, FL
Desk chair – Herman Miller, Design Within Reach, Miami, FL Wall covering – Jeffrey Michaels, Hollywood, FL
PRIMARY BEDROOM
Bed – Desiree, Addison House, Miami, FL Headboard paneling designed by Stol Design Group, North Miami Beach, FL, and fabricated by Italian Woodcrafters, Miami, FL
Bedside tables – Jesse, Addison House, Miami, FL
Chandelier – RH, rh.com
Hanging lighting – RH, rh.com
Vanity designed by Stol Design Group, North Miami Beach, FL, and fabricated by Italian Woodcrafters, Miami, FL Mirror – Robern, Farrey’s Lighting & Bath, Miami, FL
Wall designed by Stol Design Group, North Miami, Beach, FL, and fabricated by Italian Woodcrafters, Miami, FL
Area rug – Oriental Rugs Co., Miami, FL
THROUGHOUT
Wall paneling designed by Stol Design Group, North Miami Beach, FL, and fabricated by Italian Woodcrafters, Miami, FL Roma marble – Opustone Miami, Miami, FL
In the living room, the design team opted for a curvaceous sofa from Enne and sculptured ottomans from Artefacto.
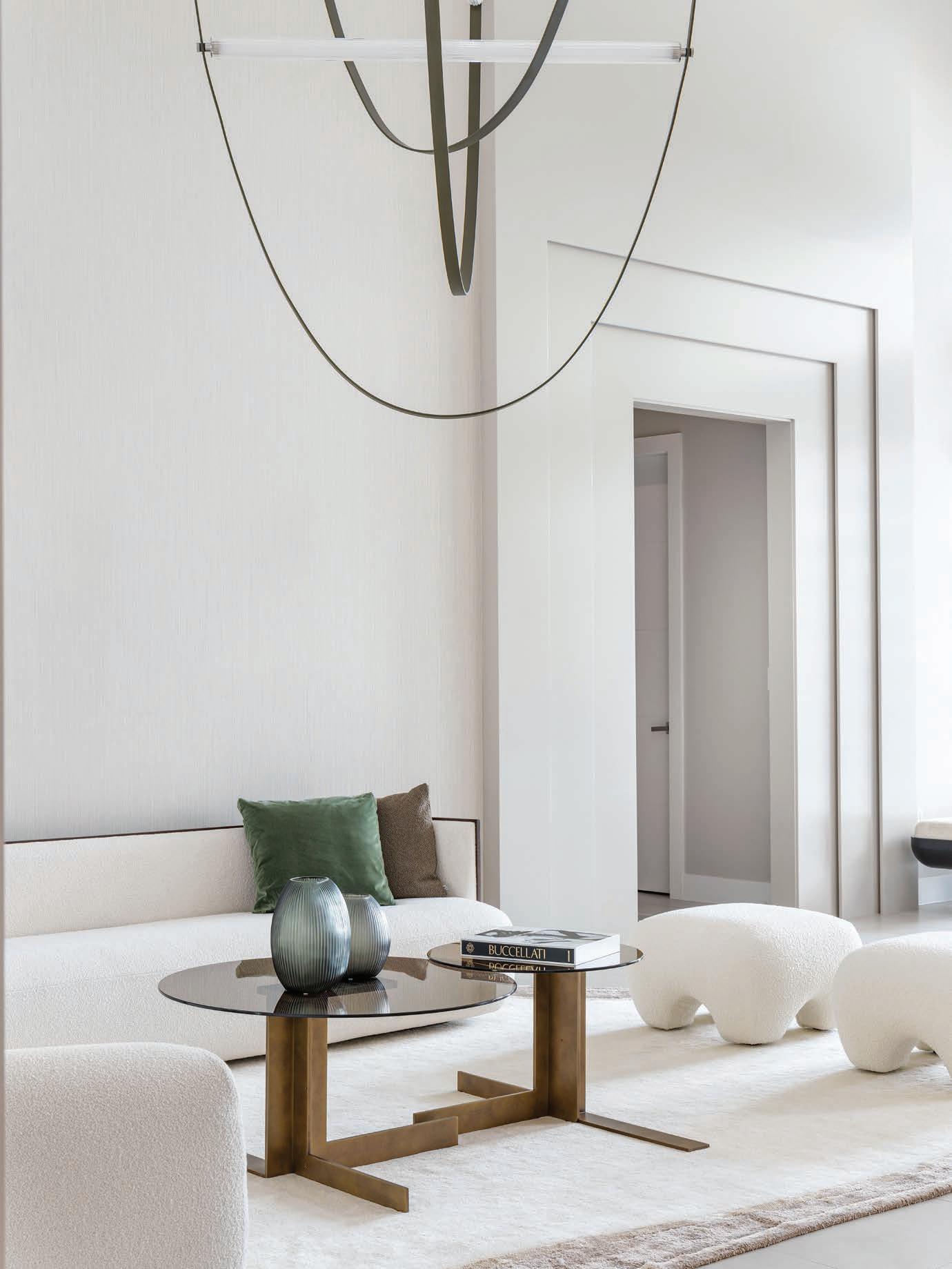
Kaymanta area rugs were used throughout the home, chosen to provide texture and subtle visual delineation between spaces.
Five-Star Finesse
A SERENE, RESORT-MINDED PALETTE TRANSFORMS A PINECREST RESIDENCE INTO A YEAR-ROUND RETREAT
WHEN A GLOBETROTTING YOUNG COUPLE reached out to Miami-based interior designer Maite Granda for her services, they explained that they wanted to transform their 4,700-square-foot Pinecrest home into a sanctuary that was not only perennial and modern but also practical for their two young children and beloved terrier. As the clients had overseas travel plans in place and needed Granda to complete the job in eight months to ensure it was ready for the winter holidays, collaborative meetings between the homeowners and design team ensued quickly. “Even when they were away, their responses were fast,” says Granda. “We maintained constant communication.”
 interior design MAITE GRANDA, INTERIORS BY MAITE, MIAMI, FL text RIKI ALTMAN-YEE photography BETTINELLI MATTIA, LURANO, ITALY
right: Interior designer Maite Granda spotted the work of self-taught French artist Christophe Gaignon while on vacation in Saint Tropez and immediately Zoomed her clients to show them this mirrored piece, which appears to be perfectly framed by a threedimensional doorway that leads to the primary bedroom and powder room.
interior design MAITE GRANDA, INTERIORS BY MAITE, MIAMI, FL text RIKI ALTMAN-YEE photography BETTINELLI MATTIA, LURANO, ITALY
right: Interior designer Maite Granda spotted the work of self-taught French artist Christophe Gaignon while on vacation in Saint Tropez and immediately Zoomed her clients to show them this mirrored piece, which appears to be perfectly framed by a threedimensional doorway that leads to the primary bedroom and powder room.
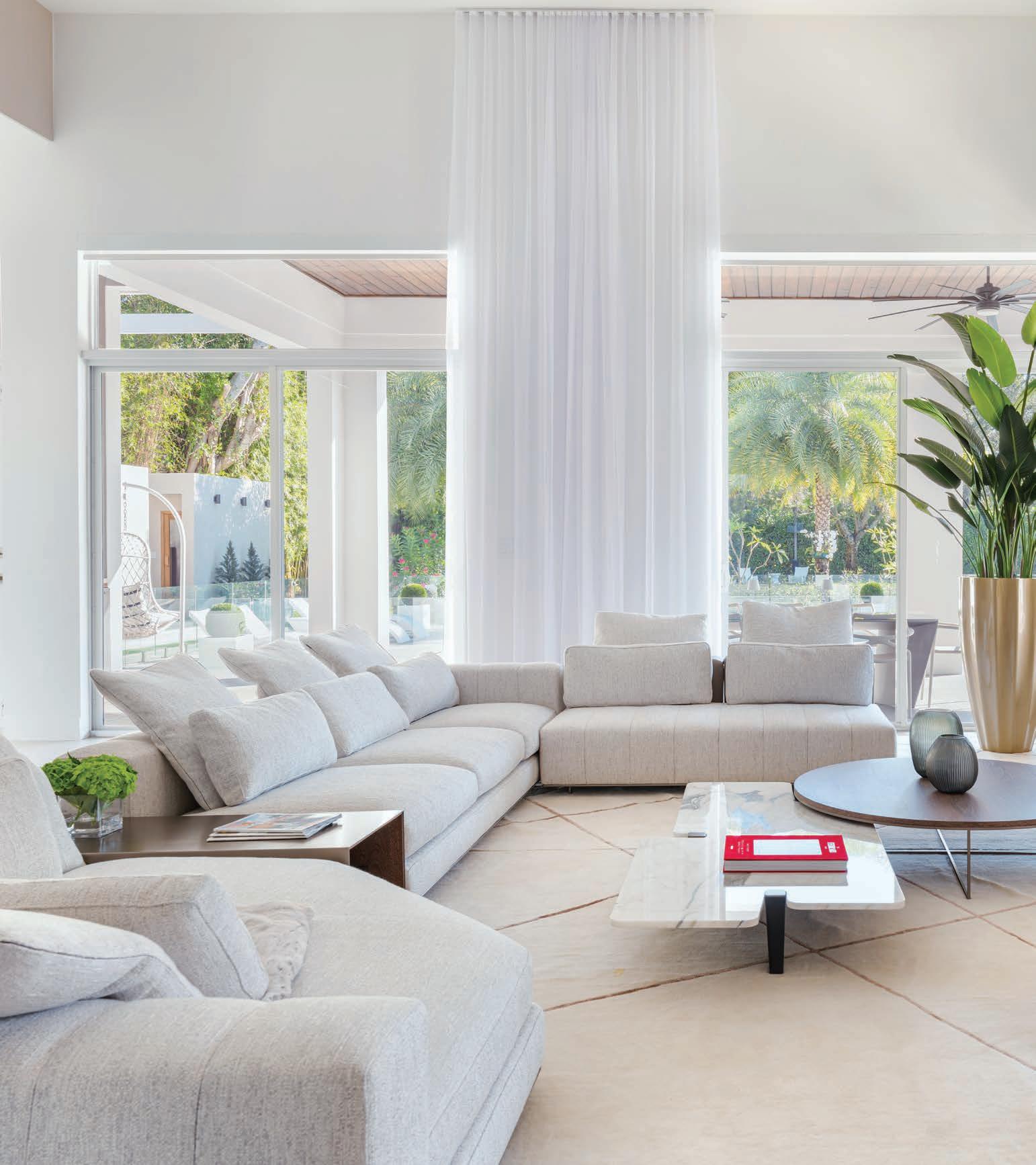
124 FLORIDA DESIGN’S MIAMI EDITION 19-3
Seating in the family room is comprised of a Minotti sofa system and an Eames chair with matching ottoman. Miami-based CasaHiFi installed a hidden projector, surround sound, and a film screen for theater-quality movie nights.
During her first visit, the designer immediately saw why the home was in need of a new look: “Nothing had been updated since the original build was completed in 2017.” At first glance, Granda assessed the home’s large-format porcelain tiles and decided they were worth preserving, but she felt the walls needed to be covered in elegant Armani/Casa wallcoverings and wood panels in a complementary “cashmere” color for a harmonious blend. “The clients asked for an elegant environment with a neutral, soft color palette in the common areas,” she explains. One tactic to fulfill those wishes was to surround a doorway (leading to the primary bedroom and powder room) in dimensional layers with paneling for visual interest, a move that transformed it into an eye-catching feature. During the day, its height and depth make for a mesmerizing aperture, and at night, hidden LED lights within the panels turn it into a stunning composition. From certain vantage points, it also appears to be an ideal frame for art.

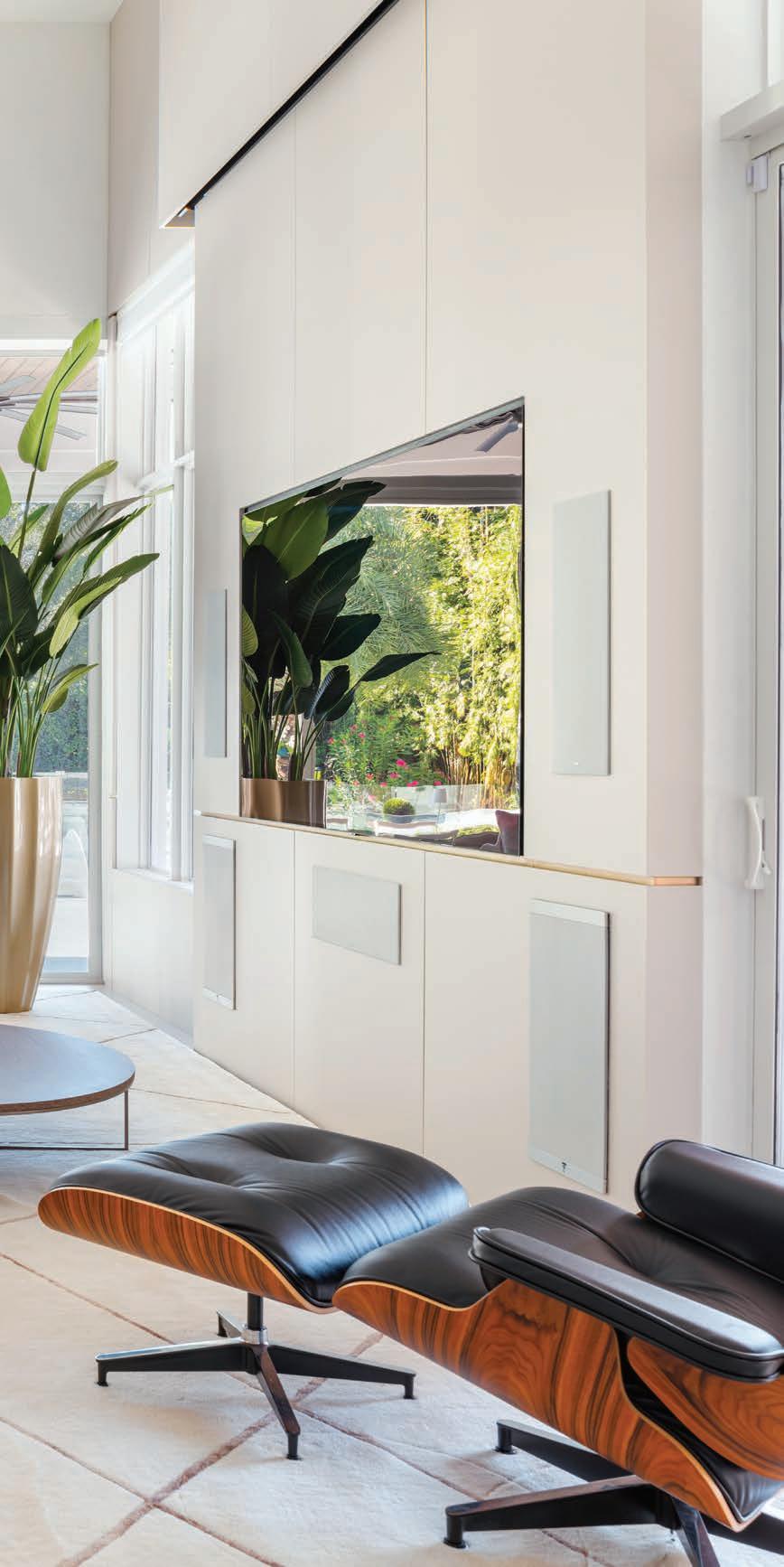 The home’s existing wine cellar was surrounded with paneling to unify the area to other nearby spaces.
The home’s existing wine cellar was surrounded with paneling to unify the area to other nearby spaces.
Over in the kitchen, the goal was to bring light in. In came Mastercraft Wood & Hardware to t he rescue to reface all the cabinetry. “I decided to take the paneling [surrounding the refrigerator] all the way to the top to give a sense of hierarchy,” says Granda, who also incorporated other linear elements, including a substantial light fixture, to complement the perpendicular lines of the appliances, floor tiles, and wall treatment.
In terms of furnishings for the rest of the home, the designer turned to Artefacto, Anima Domus, and Minotti. “We selected beautiful and functional furniture with curves,” she says. “And they’re made with high-performance materials that are easy to clean in case of an accidents.”
Outside, the homeowners were insistent on a look and feel that would remind them of the beautiful gardens of Europe. “We did an extensive amount of work to accomplish this,” says Granda. “We brought in butterfly-attracting flowers, bamboo trees for privacy, a doghouse, and
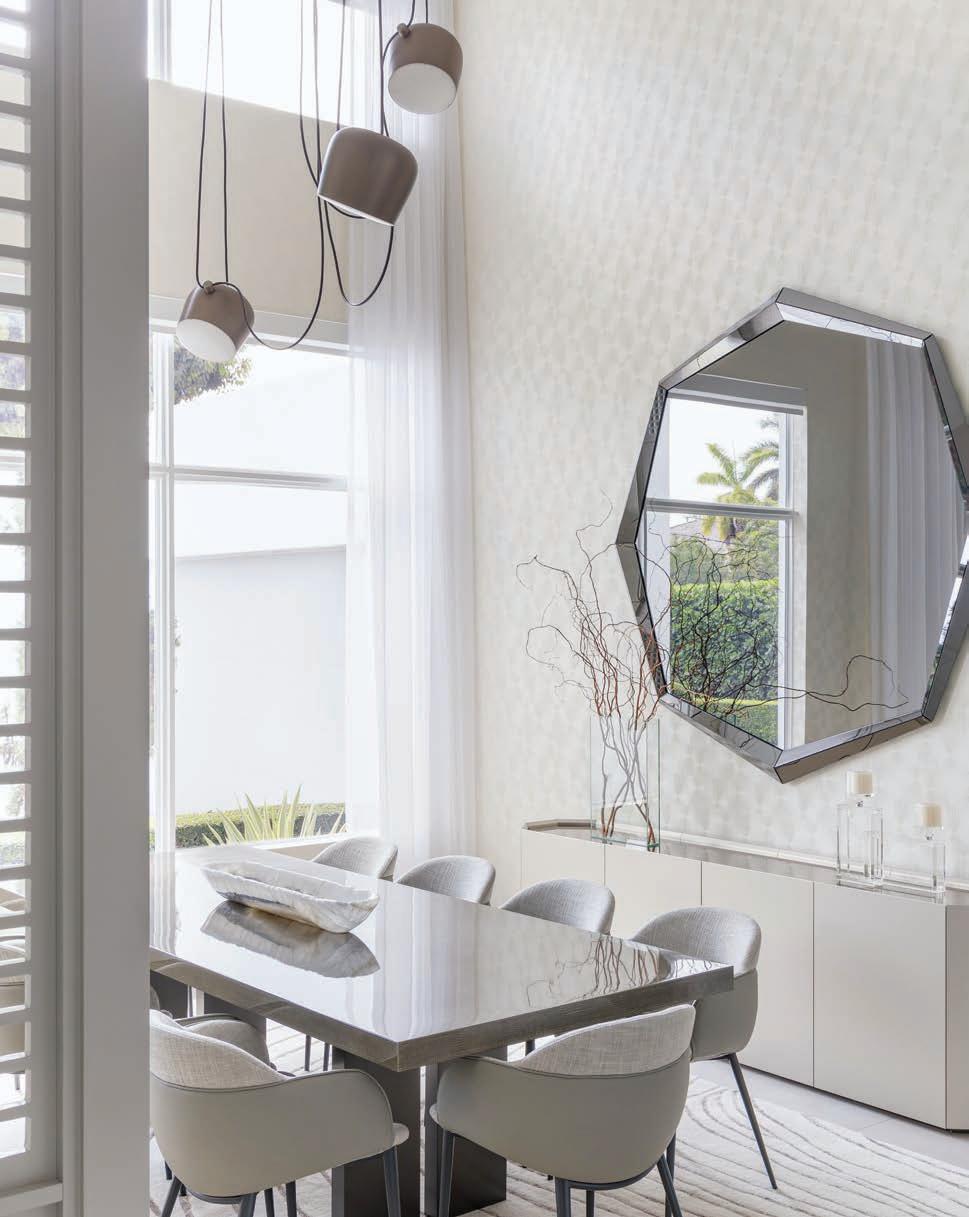
126 FLORIDA DESIGN’S MIAMI EDITION 19-3
A glimpse into the dining room reveals chairs and a buffet by Anima Domus. The wallcovering and dining table were sourced from Armani/Casa. An octagonal mirror from Addison House introduces a geometric touch.
A vibrant painting from the homeowners’ collection adds a jolt of color to the neutral kitchen. Stools from Artefacto face the island, while a hanging light fixture by Flos complements the room’s modern aesthetic.
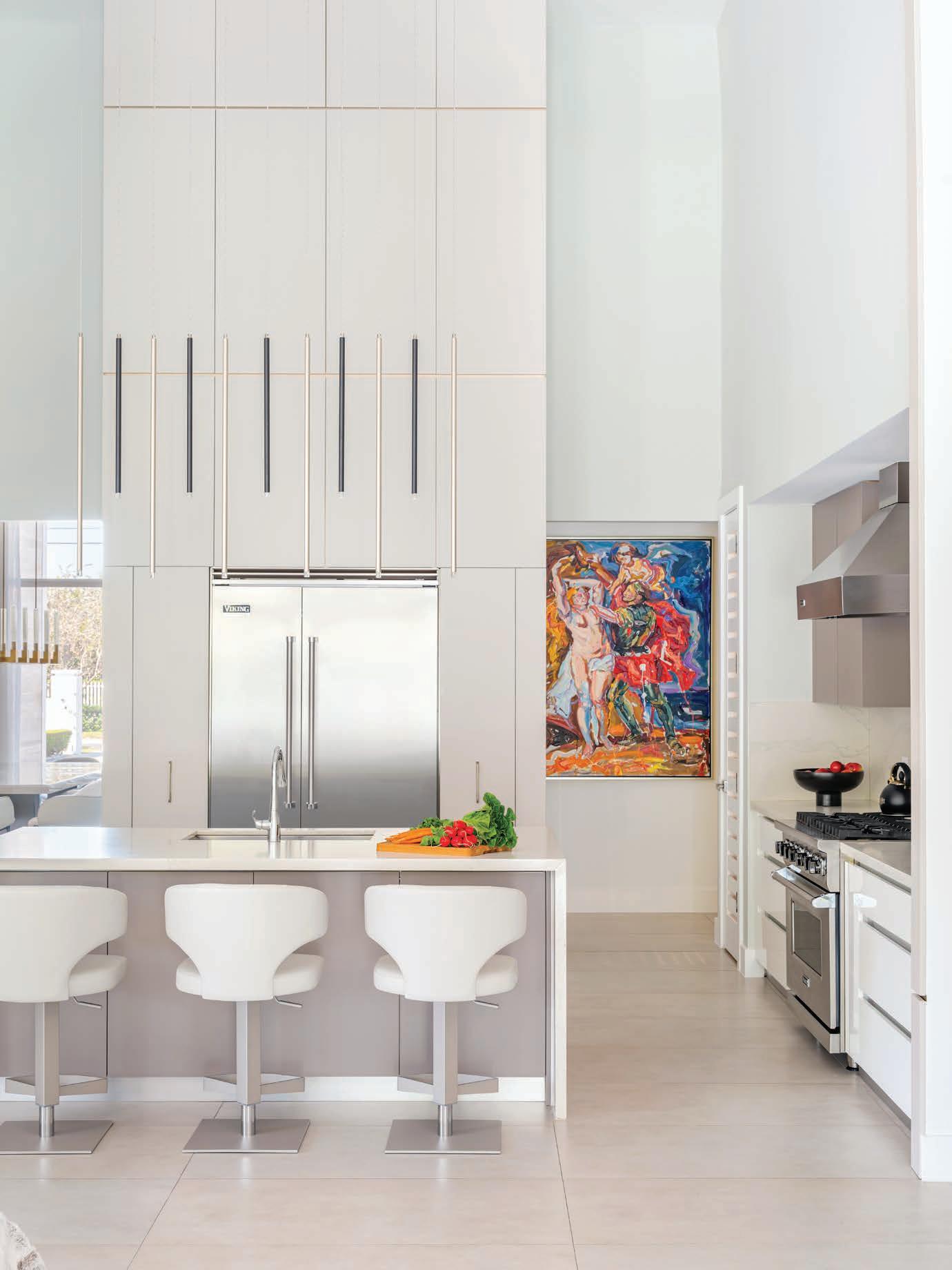
playful outdoor sculptures.” Another outdoor must that took extra effort was the Buddha statue by the pool. After finding a company in California to make the figure to her specifications, Granda designed an elevated shelf made of black marble (complete with a waterfall) that makes it appear as if the statue is floating above water. For the home’s outdoor bathroom, the designer opted for Ibiza vibes with a white color scheme and sandy textures: “It’s not so curated,” she says. “It’s rather informal.”
After nearly a year of design work, the family was able to move in just in time for the holidays. “In the end, the project exceeded all expectations,” says Granda. “The home feels like a beautiful oasis of tranquility.”
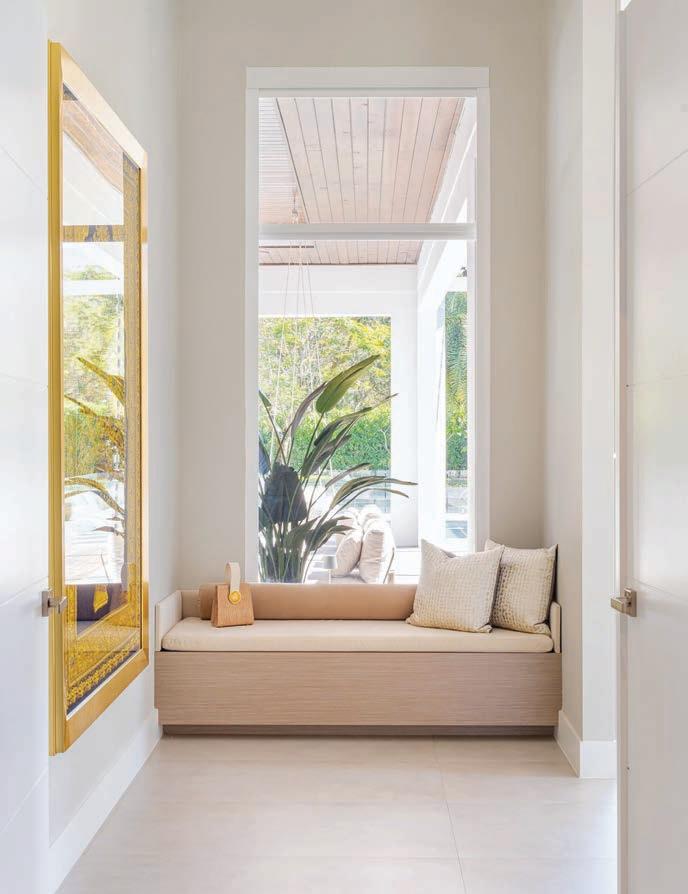
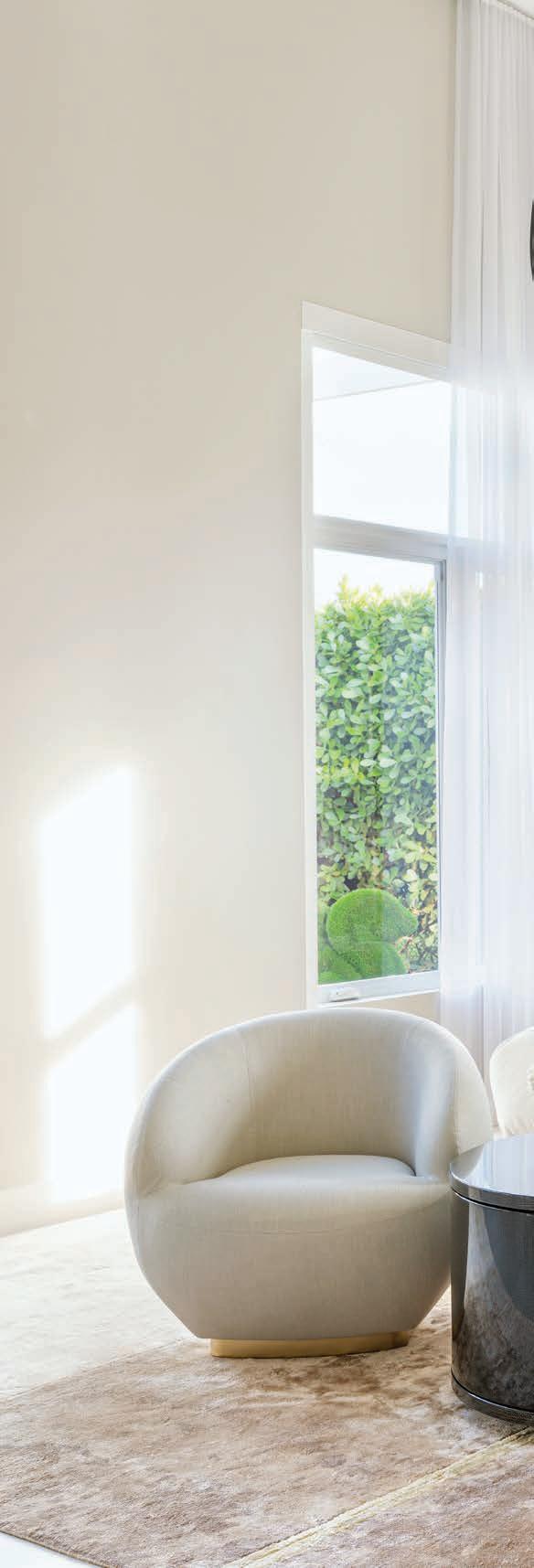
128 FLORIDA DESIGN’S MIAMI EDITION 19-3
“In the end, the project exceeded all expectations,” says interior designer Maite Granda. “The home feels like a beautiful oasis of tranquility.”
above: A small area just to the right of the primary bedroom was turned into a drop spot for handbags, luggage, and shoes. A golden tapestry found in Dubai was framed for visual impact.
As the homeowners wanted, the primary bedroom is a monochromatic sanctuary with a bed and side tables from Artefacto and lighting from Flos. The accent chairs and round bar (which doubles as a cocktail table) are by Armani/Casa.
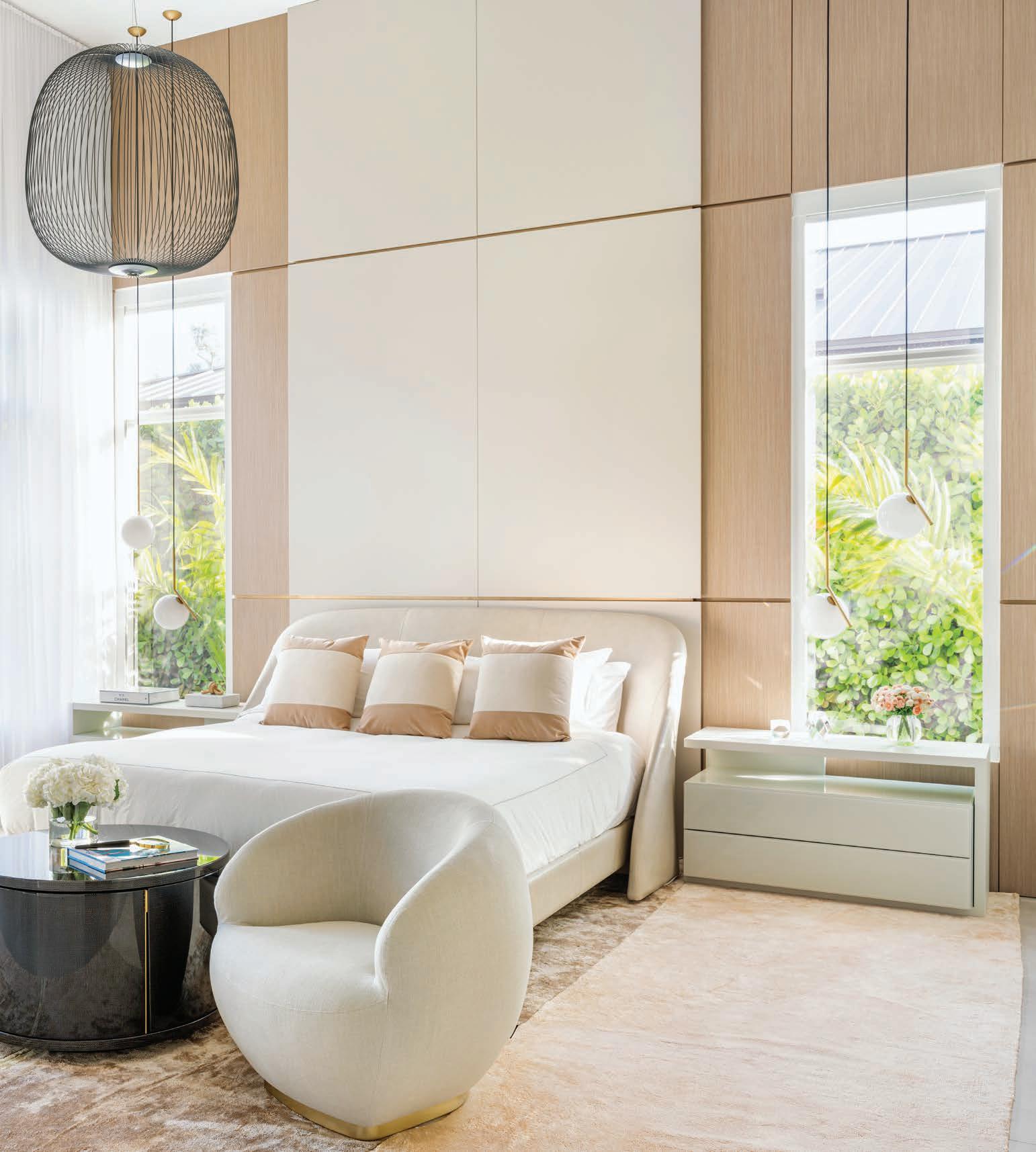
SOURCES
LIVING ROOM
Sofa – Enne, Miami, FL
Cocktail tables – Anima Domus, Miami, FL
Sculptured ottomans – Artefacto, Coral Gables, FL
Lighting – Flos, flos.com
Area rug – Kaymanta, kaymanta.us
FAMILY ROOM
Sofa groupings – Minotti, Miami, FL
Lounger and ottoman – Eames, Design Within Reach, Miami, FL
Cocktail tables – Minotti, Miami, FL
Planter – CFA, Miami, FL
Area rug – Kaymanta, kaymanta.us
DINING ROOM
Table – Armani/Casa, Miami, FL
Chairs – Anima Domus, Miami, FL
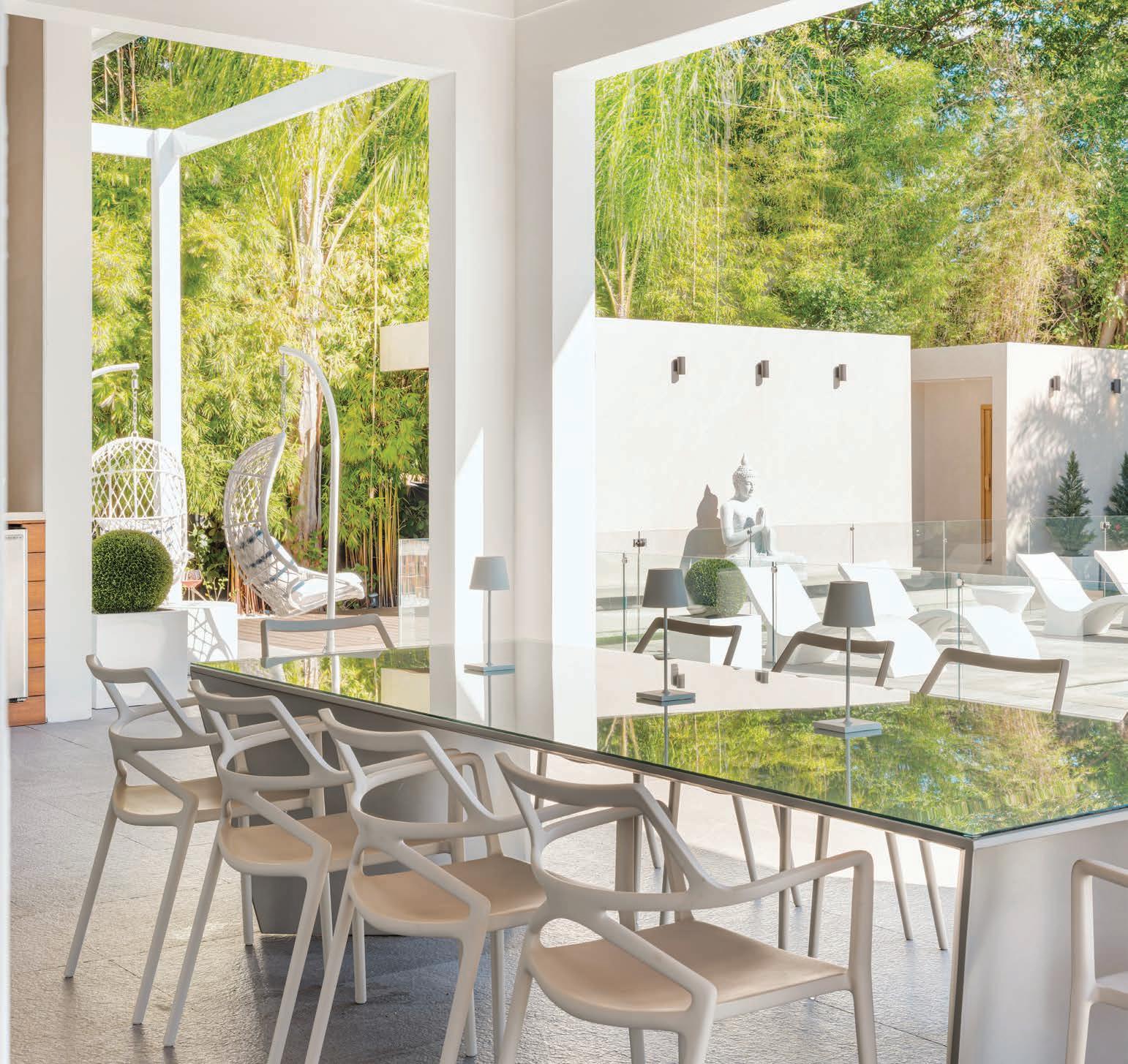
Buffet – Anima Domus, Miami, FL
Mirror – Addison House, Aventura, FL
Wallcovering – Armani/Casa, Miami, FL
Chandelier – Flos, flos.com
Area rug – Kaymanta, kaymanta.us
KITCHEN
Cabinetry designed by Interiors by Maite, Miami, FL, and fabricated by Mastercraft Wood and Hardware, Miami, FL
Stools – Artefacto, Coral Gables, FL
Lighting – Flos, flos.com
PRIMARY BEDROOM
Bed – Artefacto, Coral Gables, FL
Wall designed by Interiors by Maite, Miami, FL, and fabricated by Mastercraft Wood and Hardware, Miami, FL
Bed side tables – Artefacto, Coral Gables, FL
Lighting – Flos, flos.com
130 FLORIDA DESIGN’S MIAMI EDITION 19-3
Chandelier – Flos, flos.com
Accent chairs and round bar – Armani/Casa, Miami, FL
Area rug – Kaymanta, kaymanta.us
OUTSIDE DINING
Table – Artefacto, Coral Gables, FL
Chairs – Addison House, Aventura, FL
Hanging swings – Serena & Lily, serenaandlily.com
THROUGHOUT
Construction documents – Valero Drafting
Services, Doral, FL
General contractor – WG Construction, Miami Lakes, FL
above: A play area for the home’s two young children features a CedarWorks playground atop artificial turf.
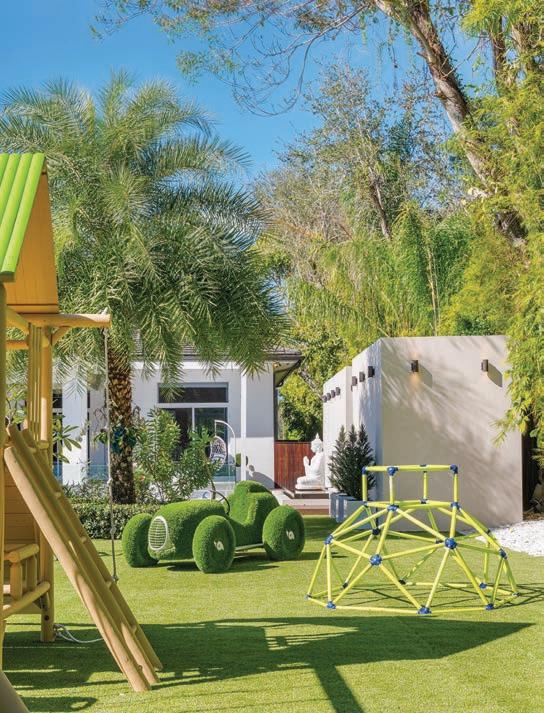
left: A white palette inspired by Ibiza dominates the outdoor space, which includes an alfresco dining area with a table from Artefacto and chairs from Addison House.

Near the pool, the backyard’s sauna and bathroom face each other as part of what Granda calls “a beautiful oasis.”
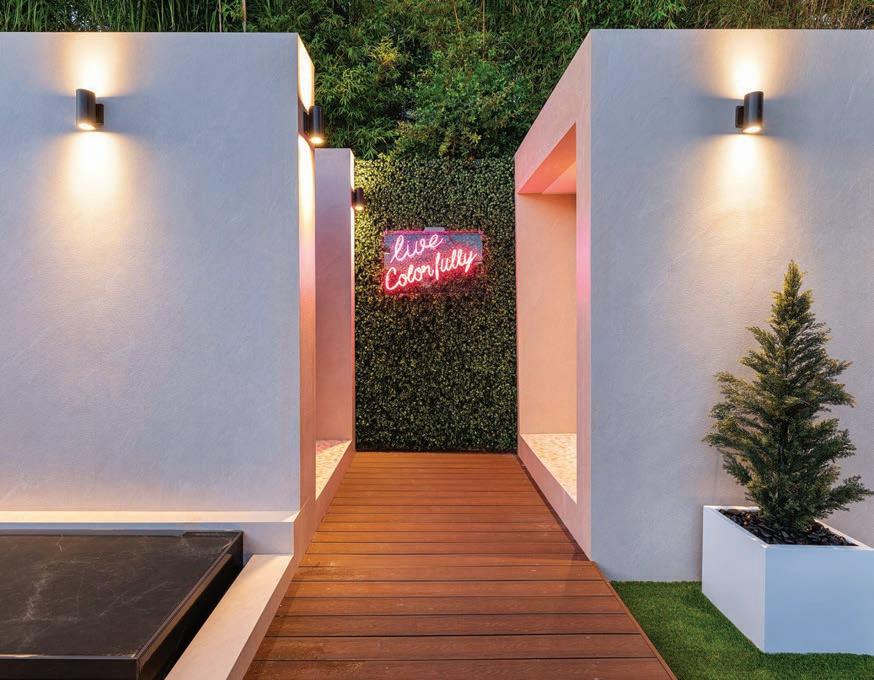
Well-Curated
DESIGNED TO RESONATE WITH MONOCHROMATIC MINIMALISM, A COCONUT GROVE RESIDENCE EMITS A GALLERY VIBE FOR A COUPLE’S VERY PERSONAL ART COLLECTION
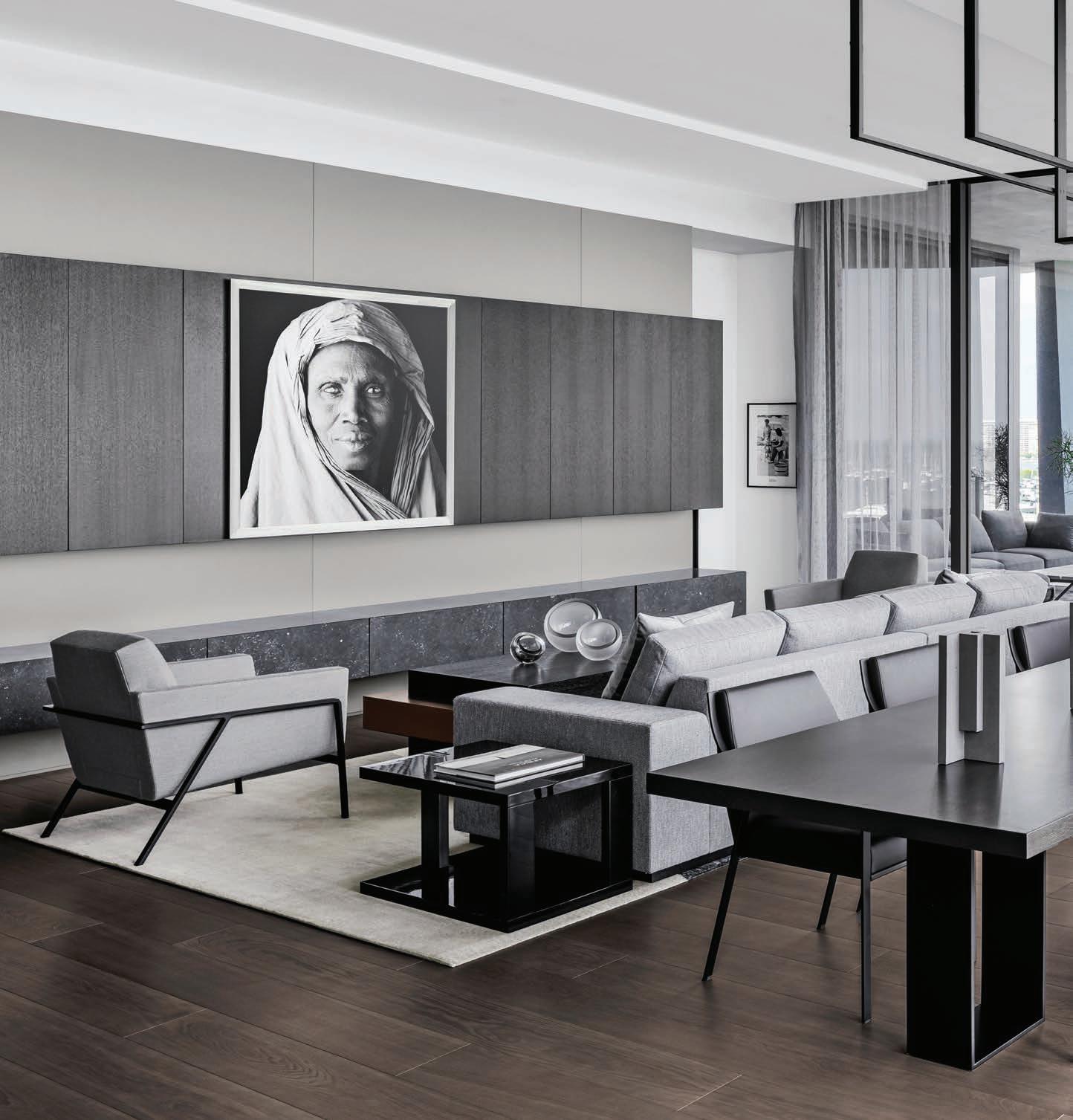
SELECTED FOR ITS BUILDING’S EXCEPTIONAL AMENITIES, a city-style residence at Park Grove perches above an exclusive waterfront community overlooking the neighborhood’s iconic yacht club and breathtaking views of downtown Miami. Nesting high above the buzz of Coconut Grove, the 4,034-square-foot residence is the eleventh project for long-term legacy clients of Brett Sugerman and Giselle Loor-Sugerman, the celebrated husband-and-wife duo behind B+G Design.
“After designing multiple homes across a number of years for these clients—from Aspen to Washington, D.C.—we knew what questions to ask and had a strong understanding of their tastes,” says Giselle.
132 FLORIDA DESIGN’S MIAMI EDITION 19-3
interior design BRETT SUGERMAN & GISELLE LOOR-SUGERMAN, B+G DESIGN, MIAMI, FL
text JEANNE DE LATHOUDER photography KRIS TAMBURELLO, MIAMI, FL
Maintaining the homeowners’ love of clean lines, monochromatic color palette, and refined taste in furnishings, Brett and Giselle designed the new residence to feel warm yet modern, with functional spaces and opportunities to showcase treasured artworks and memorabilia.
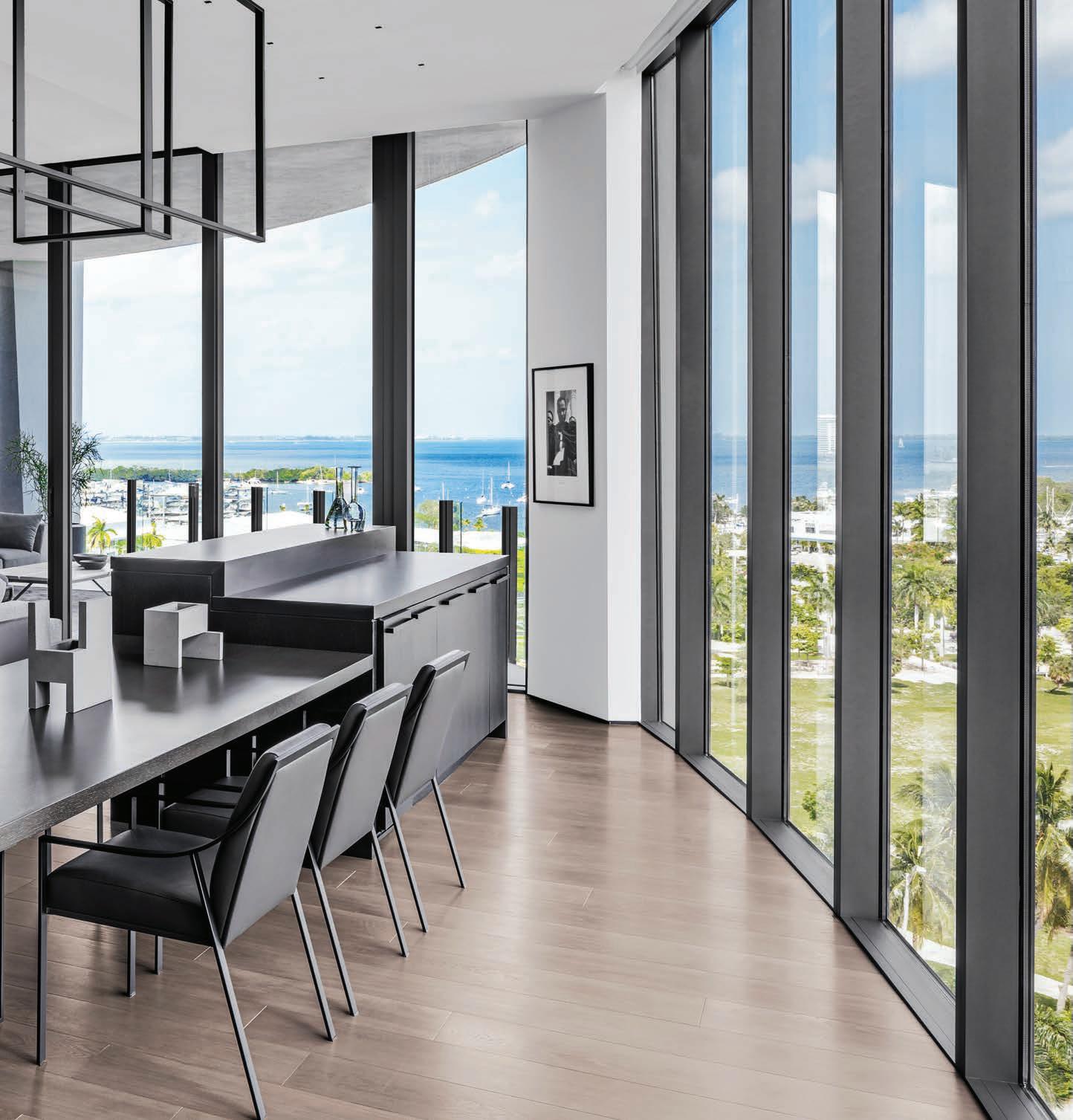
“Our clients wanted the interiors to feel tailored and timeless, functional, and livable—yet still sophisticated,” adds Brett. “The color palette throughout is focused on varying tones of gray, black, and cream—very chic and elegant, representing the clients’ own color preference in their personal styles.”
As t heir artwork suggests, the homeowners are prominent civil rights activists who desired a new
Designed in varying shades of gray, the living and dining area’s muted palette allows the spectacular water views to become the main focus. A Holly Hunt Pampa sofa and lounge chairs face a bespoke black oak and matte lacquer entertainment center with an automated TV panel that elevates a photograph (Mali) by Jean-Baptiste Huynh.
right: Chic and sophisticated, the powder room’s minimalist aesthetic was achived with black matte Dornbracht fixtures with a Gris Rochelle pedestal sink from ARCA. The sink was intentionally selected to echo the surrounding stone walls. A horizontal mirror spanning the back wall reflects the American flag artwork by Robert Longo.
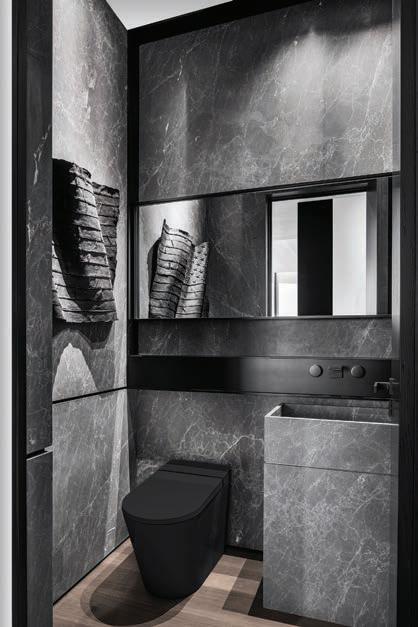
below: The family room features a photograph by Liu Bolin that delivers an unexpected pop of red. Holly Hunt furnishings, including a São Paulo sofa upholstered in performance textured gray fabric, a Harlow lounge chair in dark bronze and gray velvet, and an Imola coffee table in carbonite and ebonized ash, all align with the home’s minimalist vibe.
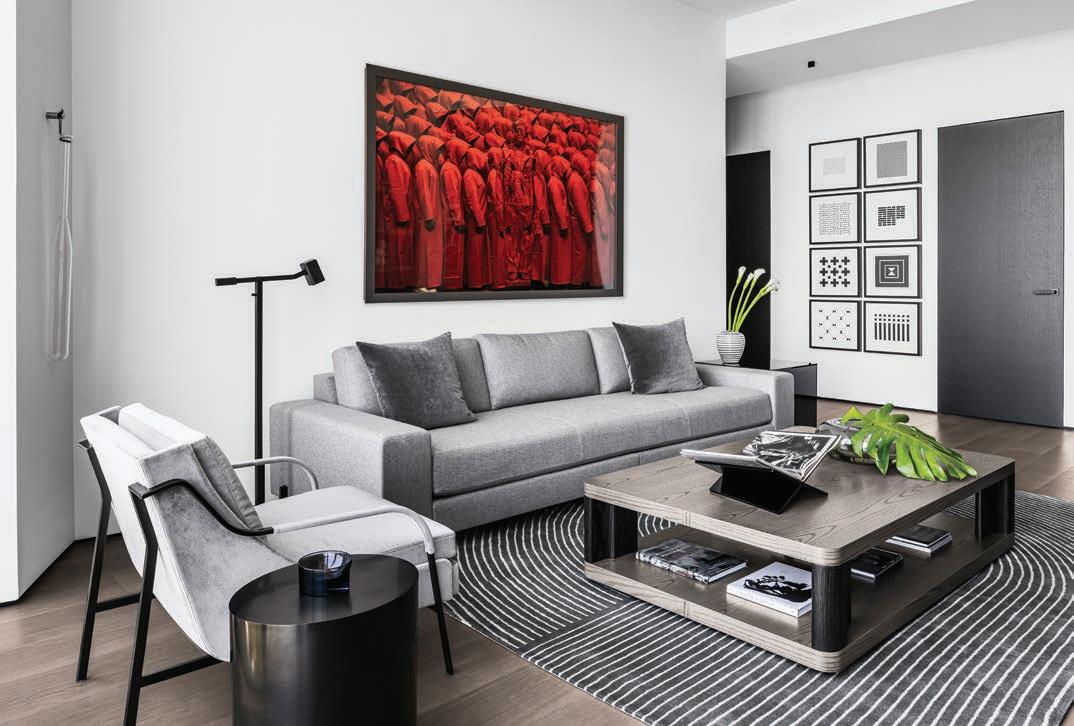
space that reflected a dedication to their life’s work as told through the stories of their compelling art collection. The look comes together flawlessly in the living and dining area, where spectacular views take center stage amid a muted backdrop. But when one’s gaze turns inward, an image of Jean-Baptiste Huynh’s Mali generates a powerful focal point over a black oak and matte lacquer entertainment center. A bespoke floating bookcase underneath, topped with a Belgium blue stone ledge, spans the length of the living room wall with drawer fronts made of the same surface stone by Opustone. Warm oak wood floors embrace the cool tones of the neutrally styled living room, where streamlined Holly Hunt seating, a custom black rift oak coffee table, and Ryan Jackson side tables are anchored with a custom rug from B+G Design. A Luminaire sculpture graces the sleek black dining table, echoing the linear forms of the Holly Hunt lighting fixture overhead.

134 FLORIDA DESIGN’S MIAMI EDITION 19-3
The
“The homeowners love to entertain, and they have grown children and grandchildren who v isit them regularly,” says Giselle. “To that end, they requested an informal dining room facing the waterfront views that would also incorporate a walk-up bar. To achieve both functions, we designed a custom bar with storage and an attached dining table featuring a linear design.” To complement the look, a linear lighting plan by Kreon Lighting creates architecturally appealing lines at night and amplifies the home’s grand scale and ceiling height.
“The family room provides a transitional space where the owners love to relax and enjoy the views,” says Brett. “A custom wall unit with parallel glass bookcases allows views of the marina to become part of the atmosphere.” A vibrant work by Chinese photographer and performance artist Liu Bolin contributes to the couple’s well-curated art collection, and a hallway that leads toward an office, a
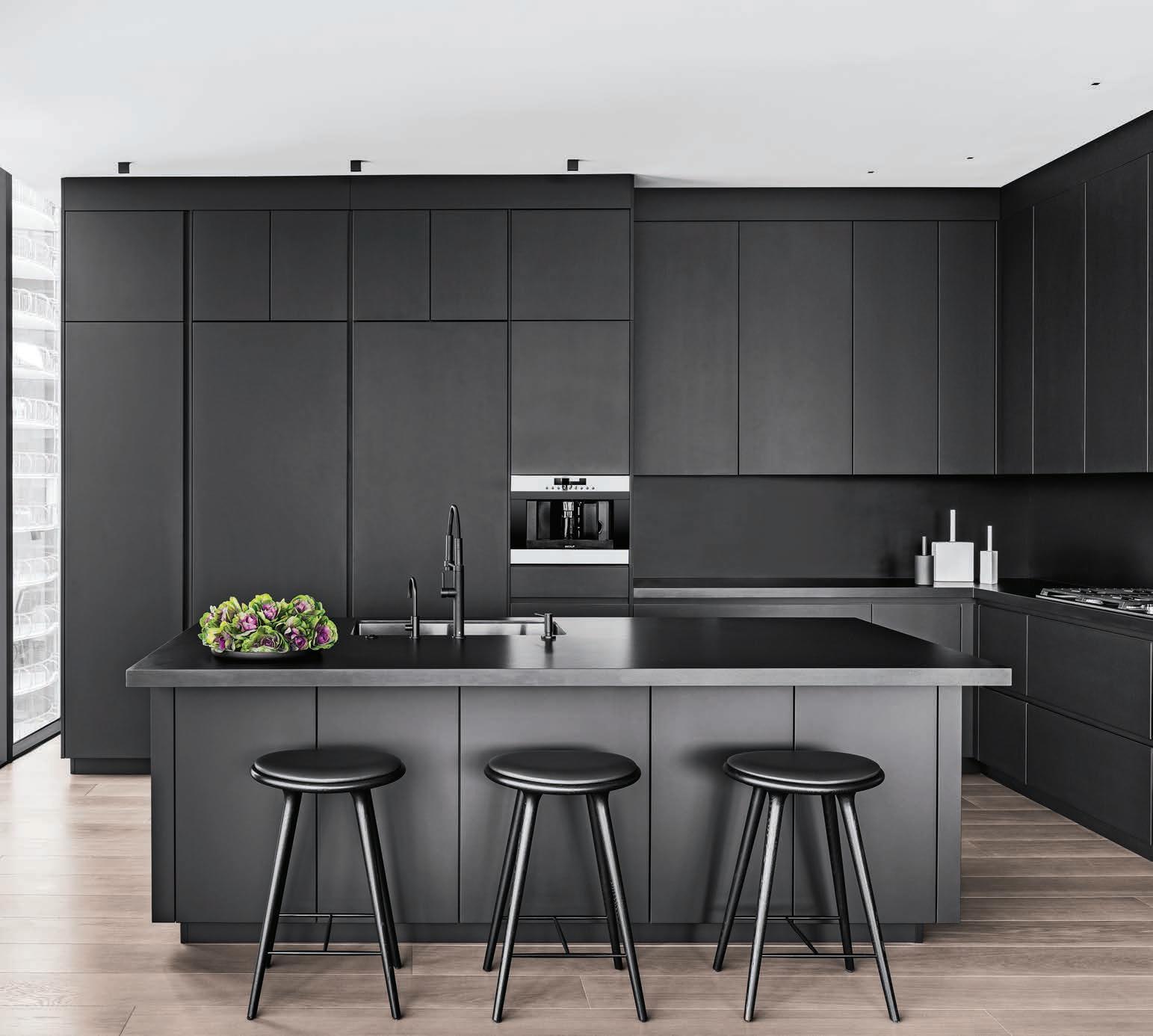
kitchen’s sleek aesthetic contributes to its ease of maintenance and upkeep. The matte black design by MandiCasa features concealed cabinetry and a matching black island with a trio of Mater counter stools. Originally opening onto the family room, the kitchen’s new configuration allows more cabinetry, appliances, and storage space.
guest room, and a den highlights a series of black-and-white graphic pieces, an original Andy Warhol Electric Chair, and a piece of the Berlin Wall.
With stunning views of Biscayne Bay, the primary bedroom suite was conceptualized as a statement space for the clients. Outfitted in the couple’s preferred black-and-white palette, the room spotlights elegant floating nightstands and custom cabinets that merge with a custom headboard, all created by B+G Design. The room’s strong linear forms are fluidly counterbalanced with a sprawling art piece by Micah Lexier that spans the back wall.
“We love that these clients truly know their desired aesthetic, which is reflected in every home we have designed for them,” notes Giselle. “We have gotten to know this couple over many years, and it has been a pleasure and honor to design with them. They have become like family, and we cherish and value that relationship.”
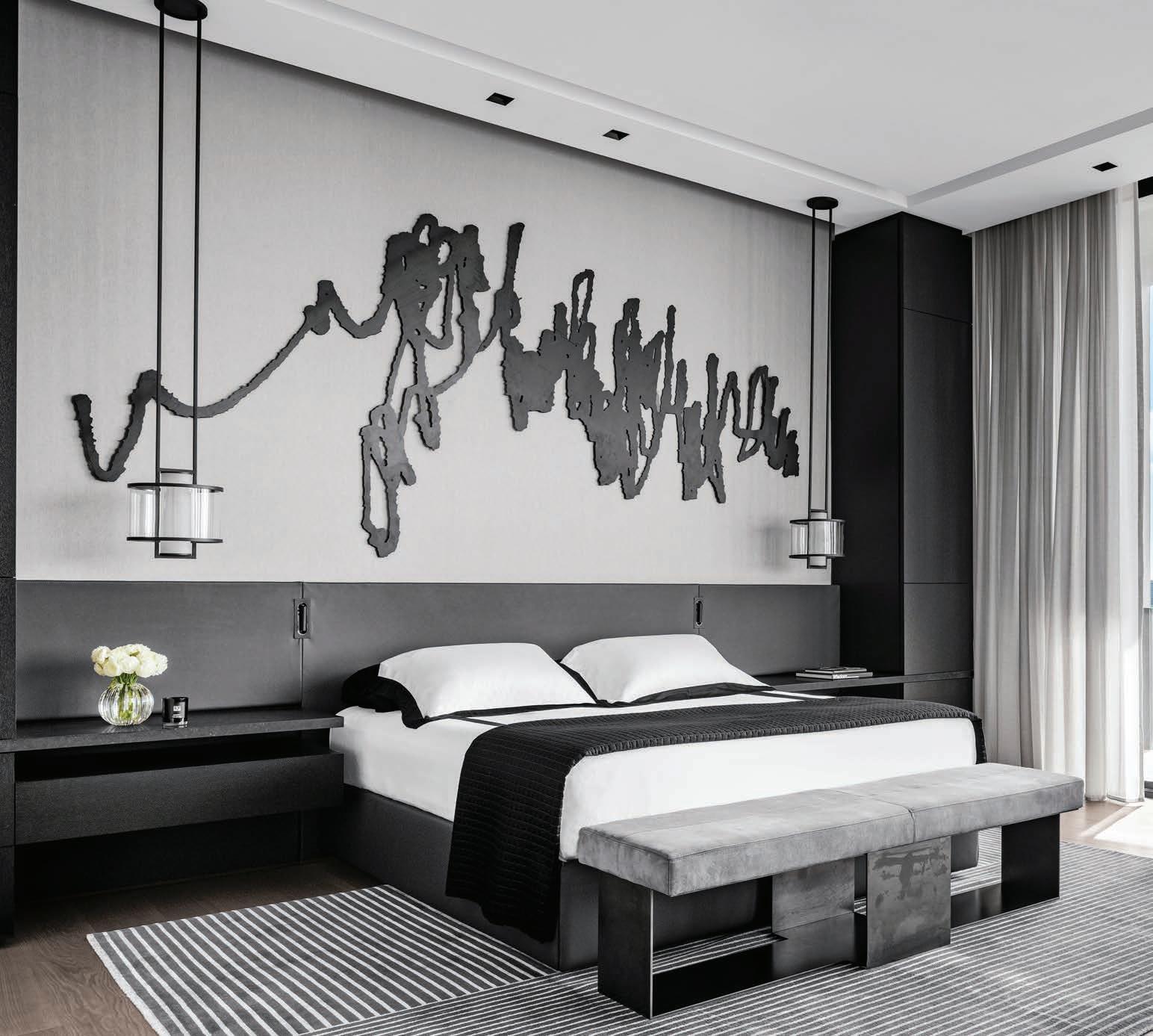
136 FLORIDA DESIGN’S MIAMI EDITION 19-3
SOURCES
LIVING AREA
Sofa – Pampa, Holly Hunt, Miami, FL
Side chairs – Stilt, Holly Hunt, Miami, FL
Cocktail table designed by B+G Design, Miami, FL
Tables – Ryan Jackson, ryanjacksonhome.com
Wall cabinetry designed by B+G Design, Miami, FL
Dining table designed by B+G Design, Miami, FL
Chairs – Aileron, Holly Hunt, Miami, FL
Cabinetry – Opustone Stone, Miami FL & Concept Elite, Miami, FL
Chandelier – Venicem, Holly Hunt, Miami, FL
POWDER ROOM
Stone pedestal sink – Concept Elite, Miami, FL
left: The primary bedroom boasts stunning views of the bay. A custom headboard, floating nightstands, and a blackened steel and suede bench are anchored with a dynamic striped rug, all created by B+G design. A striking sculptural wall piece by Micah Lexier brings fluid movement to the space, creating a dramatic backdrop.
below: The primary bedroom’s spectacular mirrored paneled closet doors create a glamorous highend boutique atmosphere where the homeowners can prepare for their day. Custom pocket doors open to reveal closets accented with Holly Hunt leather ottomans in platinum gray.
FAMILY ROOM
Sofa – São Paulo, Holly Hunt, Miami, FL
Side chair – Harlow, Holly Hunt, Miami, FL
Cocktail and side tables – Holly Hunt, Miami, FL
Reading lamp – Oscar, Holly Hunt, Miami, FL
Area rug – B+G Design, Miami, FL
KITCHEN
Cabinetry and island designed and fabricated by MandiCasa, SFDP, Hollywood, FL Stools – Mater, materusa.com
PRIMARY BEDROOM
Bed, headboard, and floating shelf designed by Grafton Furniture Co., Miami, FL
Bench designed by B+G Design, Miami, FL, and fabricated by
Grafton Furniture Co., Miami, FL
Chair – Holly Hunt, Miami, FL
Side table – Arravanti, Miami, FL
Pendant lighting – Kevin Reilly, Holly Hunt, Miami, FL
Wall art – Micah Lexier, Canada
Area rug – B+G Design, Miami, FL
PRIMARY CLOSET
Custom storage system – Innerspace Closets, Miami, FL
Mirrored wall designed by B+G Design, Miami, FL

Ottoman – Holly Hunt, Miami, FL
THROUGHOUT
Indirect lighting – Ketra, ketra.com
Flooring – Urbanik Surfaces, Miami, FL
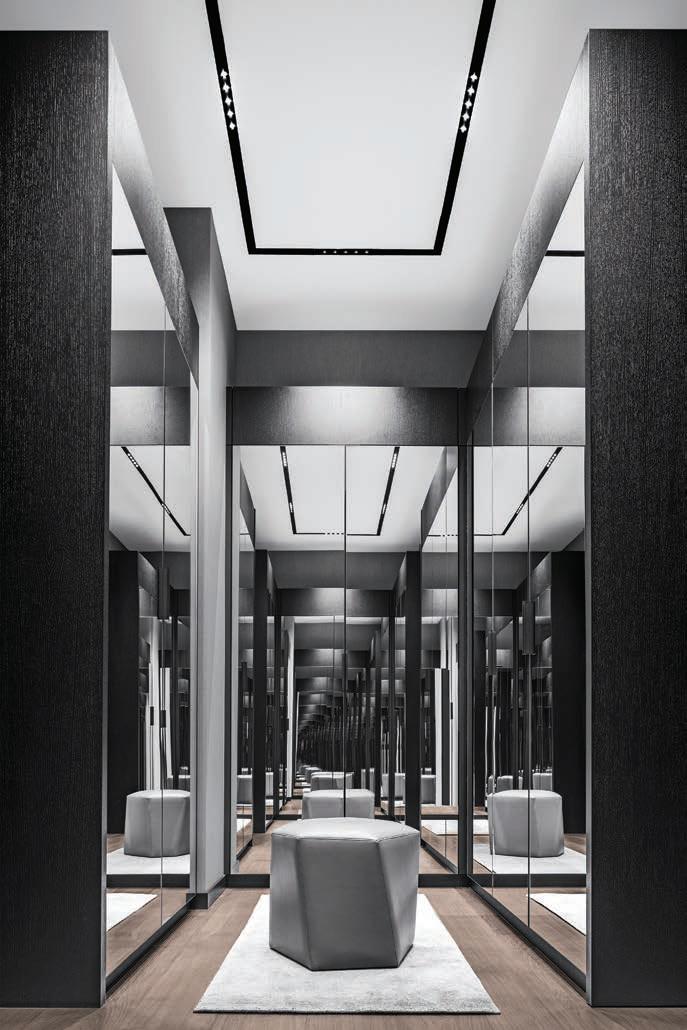
ENERGY FLOW
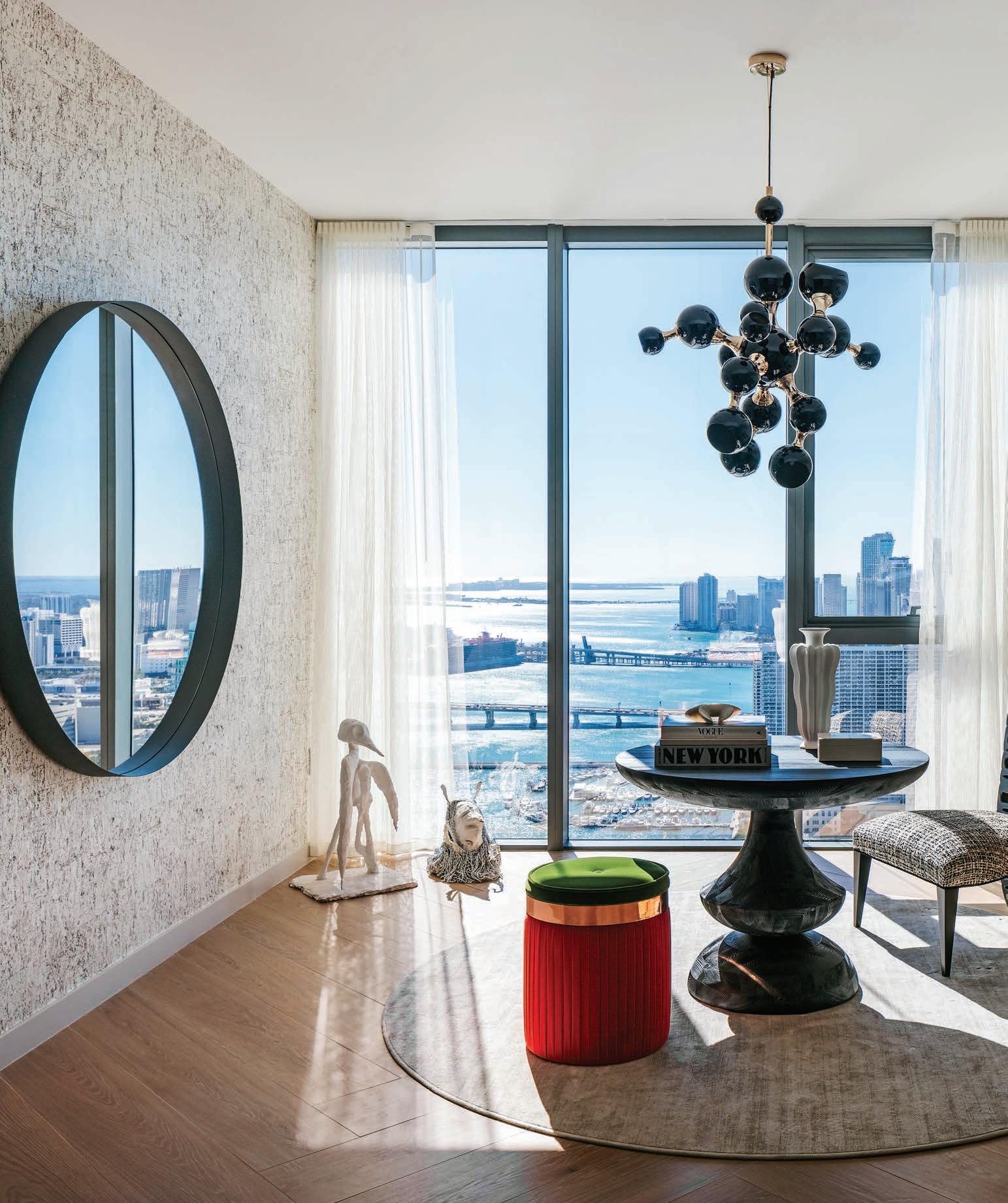 The foyer’s bold aesthetic optimizes the sparkling ocean vistas and views of the Miami skyline. A retro-inspired black chandelier counterbalances a matte black open-pore table, and a Guccissima cruiser bike by Gucci lends vintage juxtaposition to a contemporary oil painting by David Muenzer. A massive Cattelan Italia mirror and a Christopher Guy statement chair balance the room’s grand scale.
The foyer’s bold aesthetic optimizes the sparkling ocean vistas and views of the Miami skyline. A retro-inspired black chandelier counterbalances a matte black open-pore table, and a Guccissima cruiser bike by Gucci lends vintage juxtaposition to a contemporary oil painting by David Muenzer. A massive Cattelan Italia mirror and a Christopher Guy statement chair balance the room’s grand scale.
WITH HELP FROM HIS SEASONED DESIGNERS, A YOUNG HOMEOWNER COVERS ALL BASES IN A HIGH-RISE EDGEWATER RESIDENCE WITH VIEWS IN EVERY DIRECTION
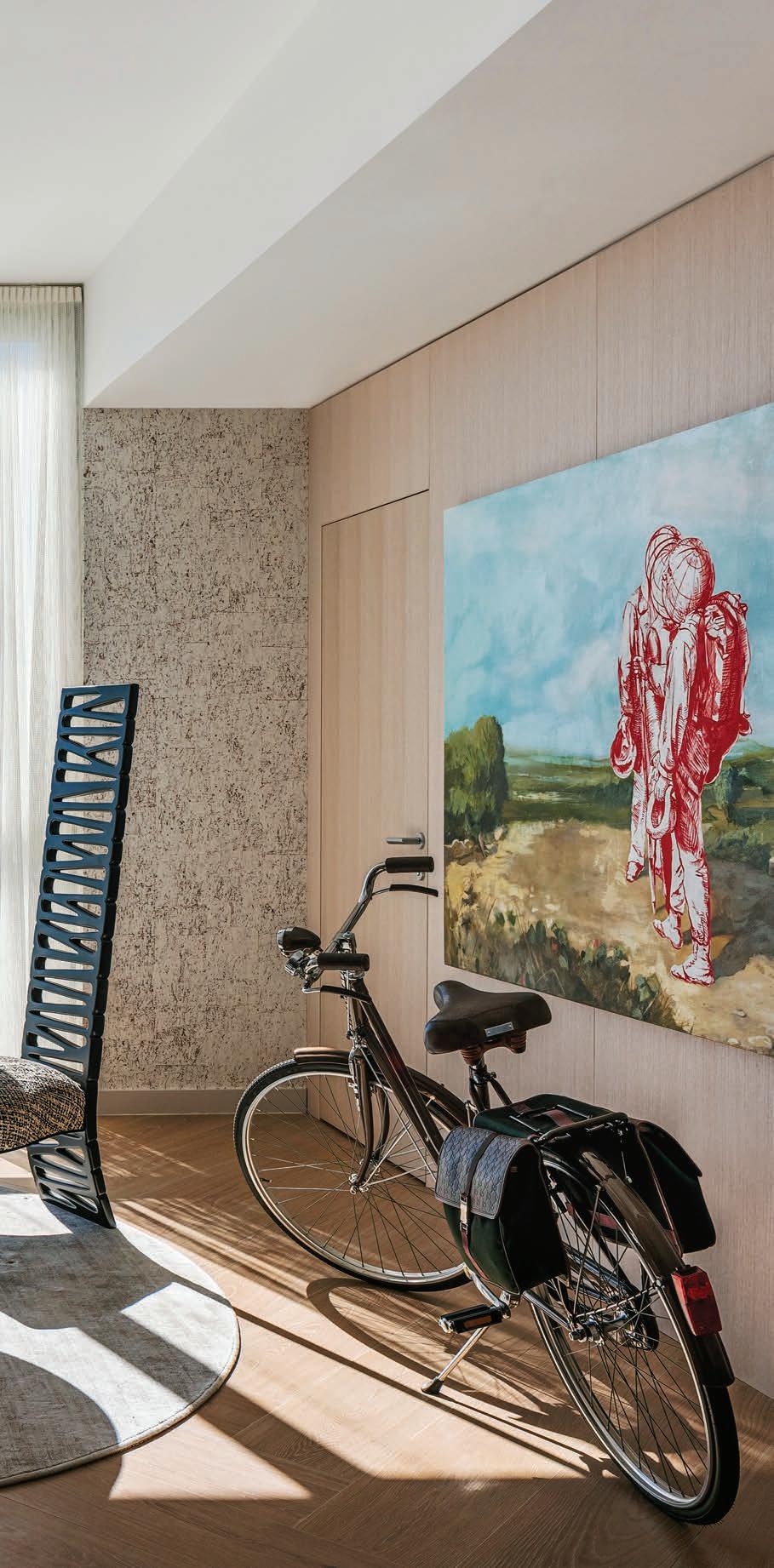
BY MERELY STEPPING from the elevator into the grand foyer of a residence at the Elysee tower in Edgewater, guests are instantly gratified with a dynamically framed view as seen through the creative lens of the owner and his interior designers. A young entrepreneur, the resident’s design directive was to capture and integrate all the best sights Miami has to offer. Perched high above the city, the stunning apartment does just that. With splendid vistas that include the downtown skyline, the Design District, Midtown, Wynwood, and Biscayne Bay, the unit offers one of the most enviable vantage points in the city.
A first-time client for Osirys Mendez and Sabrina Vela, partners at Mendez Vela Design, the
 above: As the elevator doors open, a striking vignette immediately sets the tone, making a memorable first impression. A textured wallcovering against a linen and leather bench from Bonaldo emanates a tactile sense of luxury, and a Barcode mirror from Tonelli Design creates visual depth.
interior design OSIRYS MENDEZ & SABRINA VELA, MENDEZ VELA DESIGN, MIAMI, FL text JEANNE DE LATHOUDER photography KRIS TAMBURELLO, MIAMI, FL
above: As the elevator doors open, a striking vignette immediately sets the tone, making a memorable first impression. A textured wallcovering against a linen and leather bench from Bonaldo emanates a tactile sense of luxury, and a Barcode mirror from Tonelli Design creates visual depth.
interior design OSIRYS MENDEZ & SABRINA VELA, MENDEZ VELA DESIGN, MIAMI, FL text JEANNE DE LATHOUDER photography KRIS TAMBURELLO, MIAMI, FL
homeowner first approached the team as a referral from one of their existing clients. “He expressed a desire to blend the area’s scenic natural elements and breathtaking 360-degree views with a refined aesthetic,” says Vela. “Drawing inspiration from the surrounding environment and the mixed city views, we created an elegant yet livable space inclusive of the art, studies, and travels of our client.”
To complement the skyline and seascapes, the designers selected a palette of soft neutrals mixed with bold black, subtle whites, and hints of blue that transition to cool shades of aquamarine. Unexpected accents of moss green, citrine, and brilliant red incorporate moments of pause and vibrancy within the subdued design. Porcelain floors emulating natural oak planks in a herringbone configuration create pattern and movement throughout, lending a luxurious yet relaxed vibe.
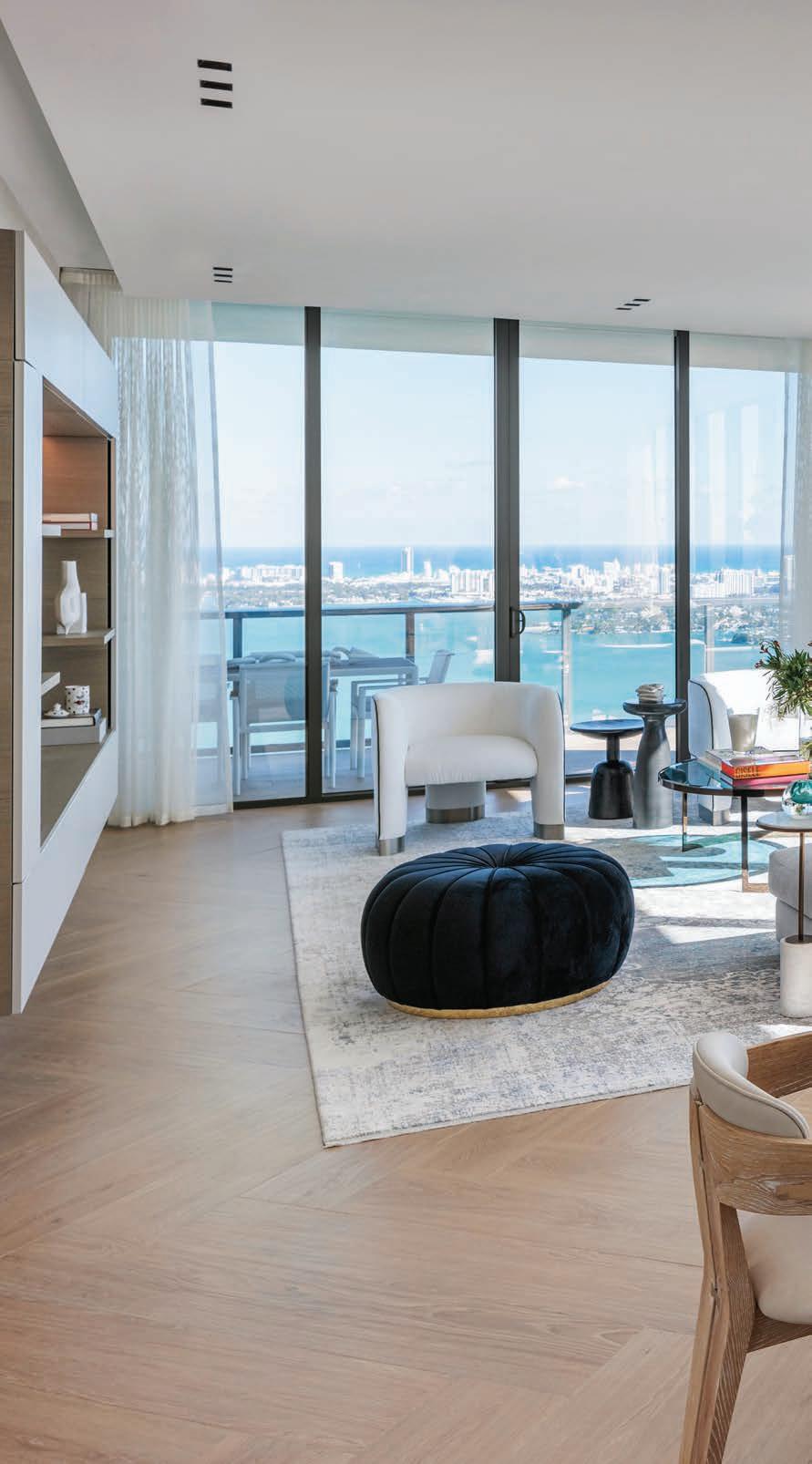
“The original foyer was a small, enclosed space with a wall that segregated it from the rest of the apartment,” says Mendez. “Our intent was to transform this area into a grand foyer where the client can display pieces of his personal art collection and his artistic tastes, creating a captivating first impression for guests.
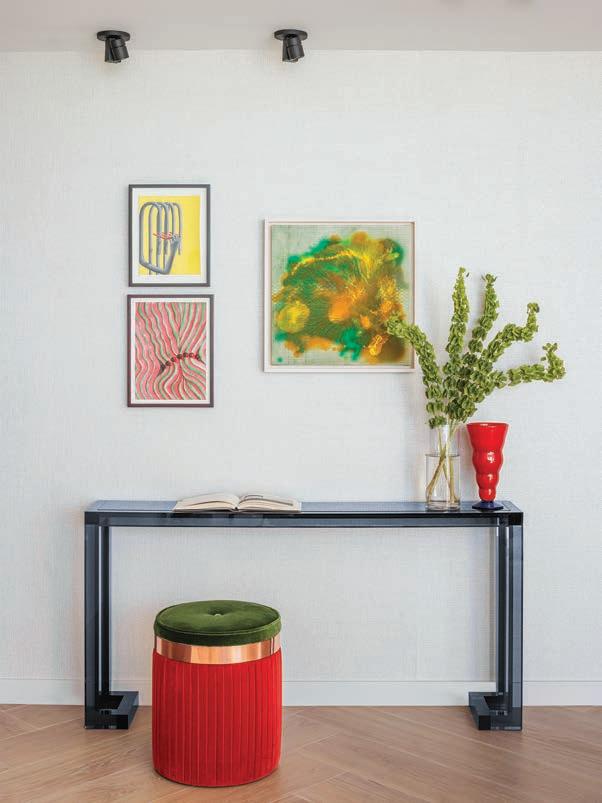
140 FLORIDA DESIGN’S MIAMI EDITION 19-3
left: A transitional hallway connecting the apartment’s east and west sides allows a momentary pause near the powder room entrance for guests to enjoy artwork, books, and fresh flowers. A plush red and green Koket stool informs the vignette’s vibrant color palette.
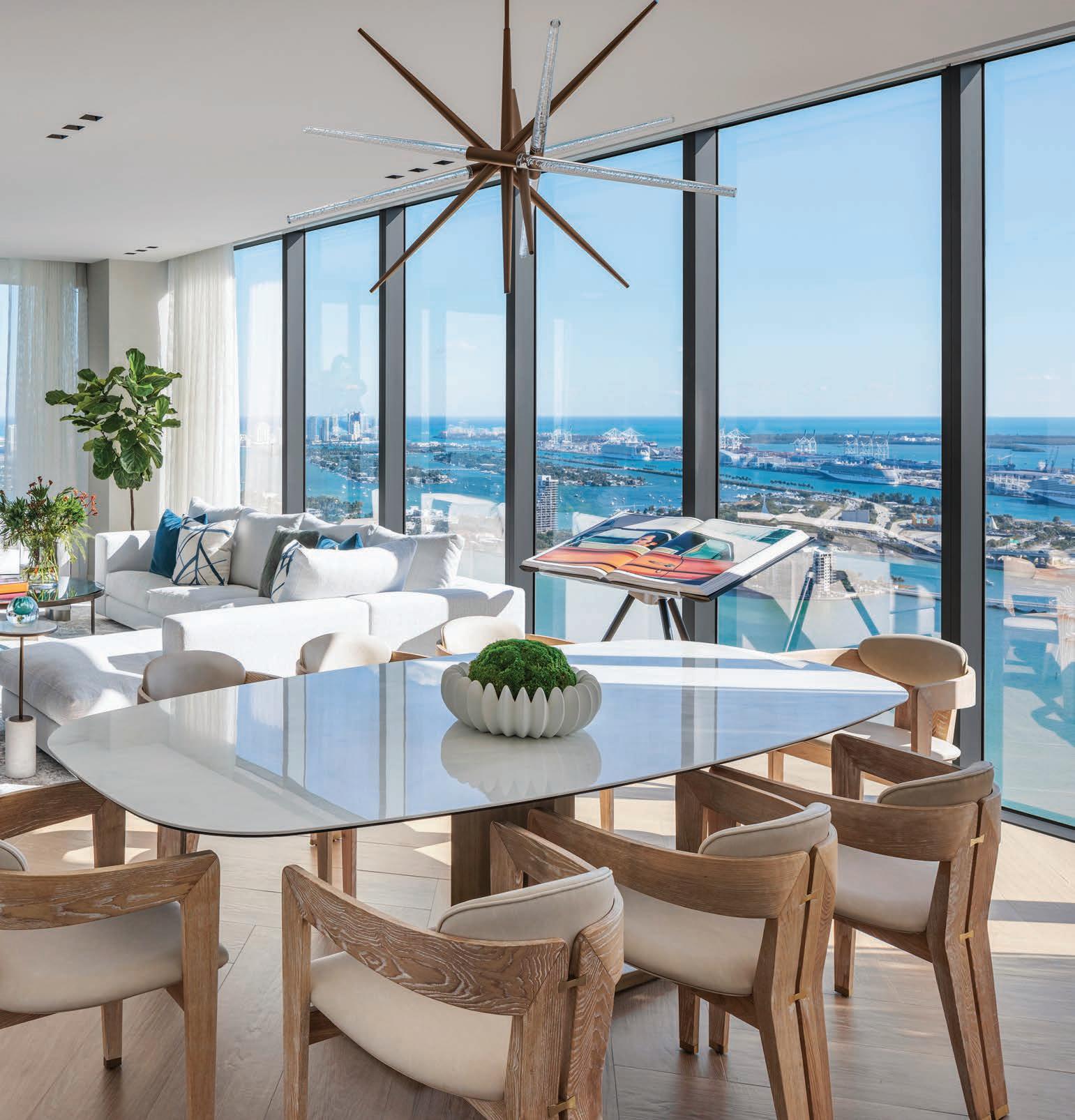 above: Inspired by the expansive Miami views, the open living and dining area balances formality and comfort, ensuring the space is visually appealing and highly functional for various occasions. Deep-seated Desiree sofas from Addison House and lounge chairs from Interlude Home contrast with a dramatic Fendi Casa cocktail table and a black Koket ottoman.
above: Inspired by the expansive Miami views, the open living and dining area balances formality and comfort, ensuring the space is visually appealing and highly functional for various occasions. Deep-seated Desiree sofas from Addison House and lounge chairs from Interlude Home contrast with a dramatic Fendi Casa cocktail table and a black Koket ottoman.
Connecting seamlessly with the great room, the kitchen embodies a sleek aesthetic with Calacatta porcelain slabs that emulate the beauty of natural Calacatta marble while providing durability and stain resistance. A table designed by Mendez Vela Design and Interlude Home chairs complement the adjacent island, allowing for more seating options.
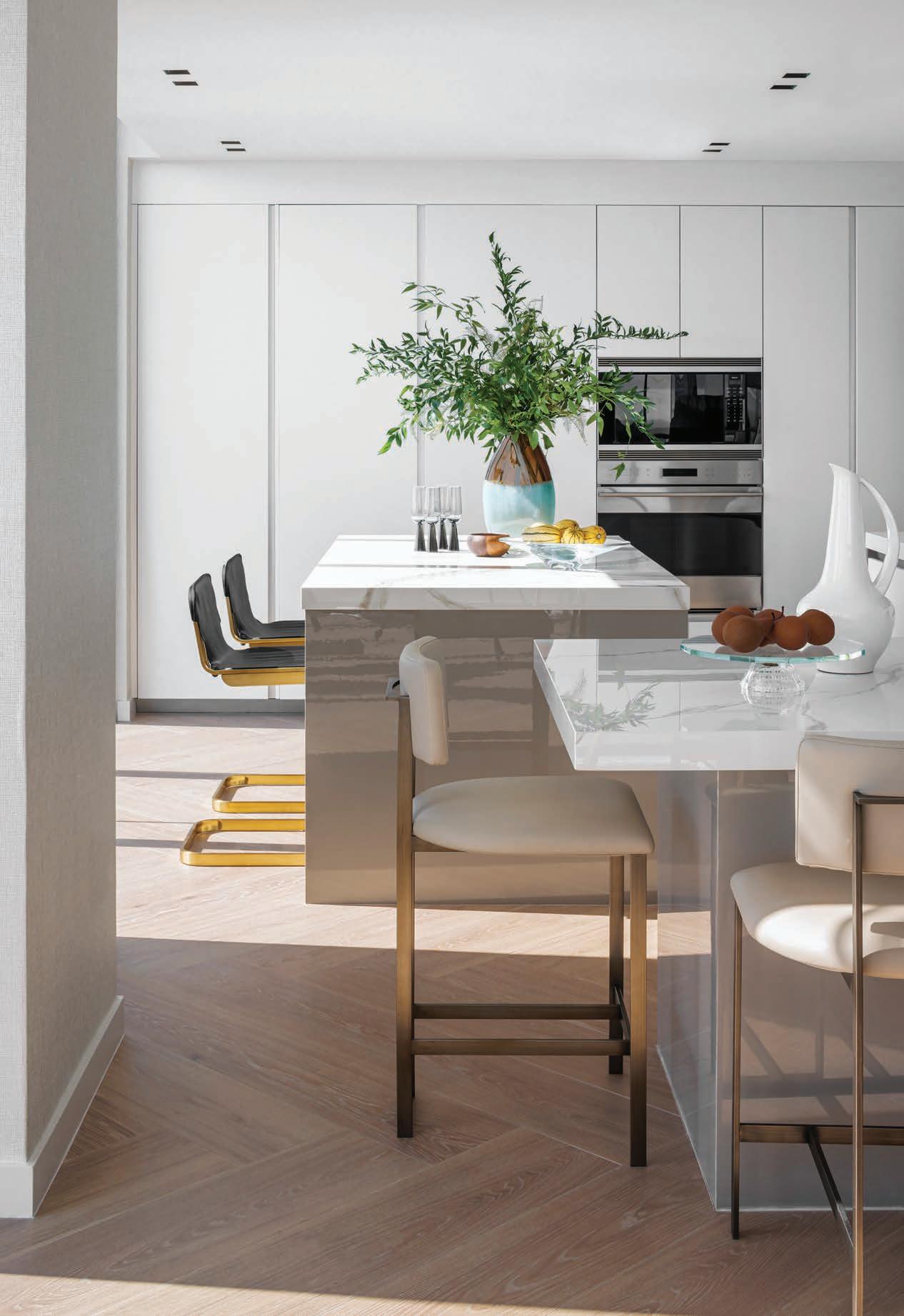
142
Additionally, the redesigned foyer serves as an introduction to other spaces, providing a seamless transition to areas where people can gather and socialize.”
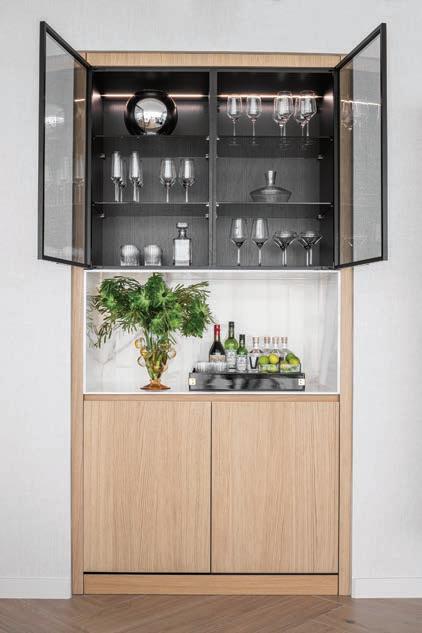
The airy abode encompasses 3,887 square feet of interior space and a glorious 710-square-foot terrace for tranquil outdoor moments and alfresco entertaining. Inspired by soft neutrals and earth tones, the open living and dining room creates a versatile, welcoming, multifunctional space. “By strategically planning an open, fluid layout, selecting organic materials, and creating seamless connections between the interior and exterior, we aimed to generate a design that harmonizes with the stunning views and provides an immersive and captivating experience for the residents,” notes Vela. “While there is no explicit delineation of spaces, the great room design allows for a natural segregation of areas based on the choice and mood of the occupants.”
Ca refully curated from the design duo’s preferred showrooms and exceptional product lines featured in their studio, the furniture selection considers both aesthetics and functionality while prioritizing pieces that provide comfort, durability, and practicality for everyday use. In the dining room, contrasting textures and finishes combined with strategic positioning contribute to a charismatic and stylish experience. A statement chandelier emits shimmering rays, casting a beautiful display on the ceiling and surrounding walls. The kitchen further enhances the overall flow by
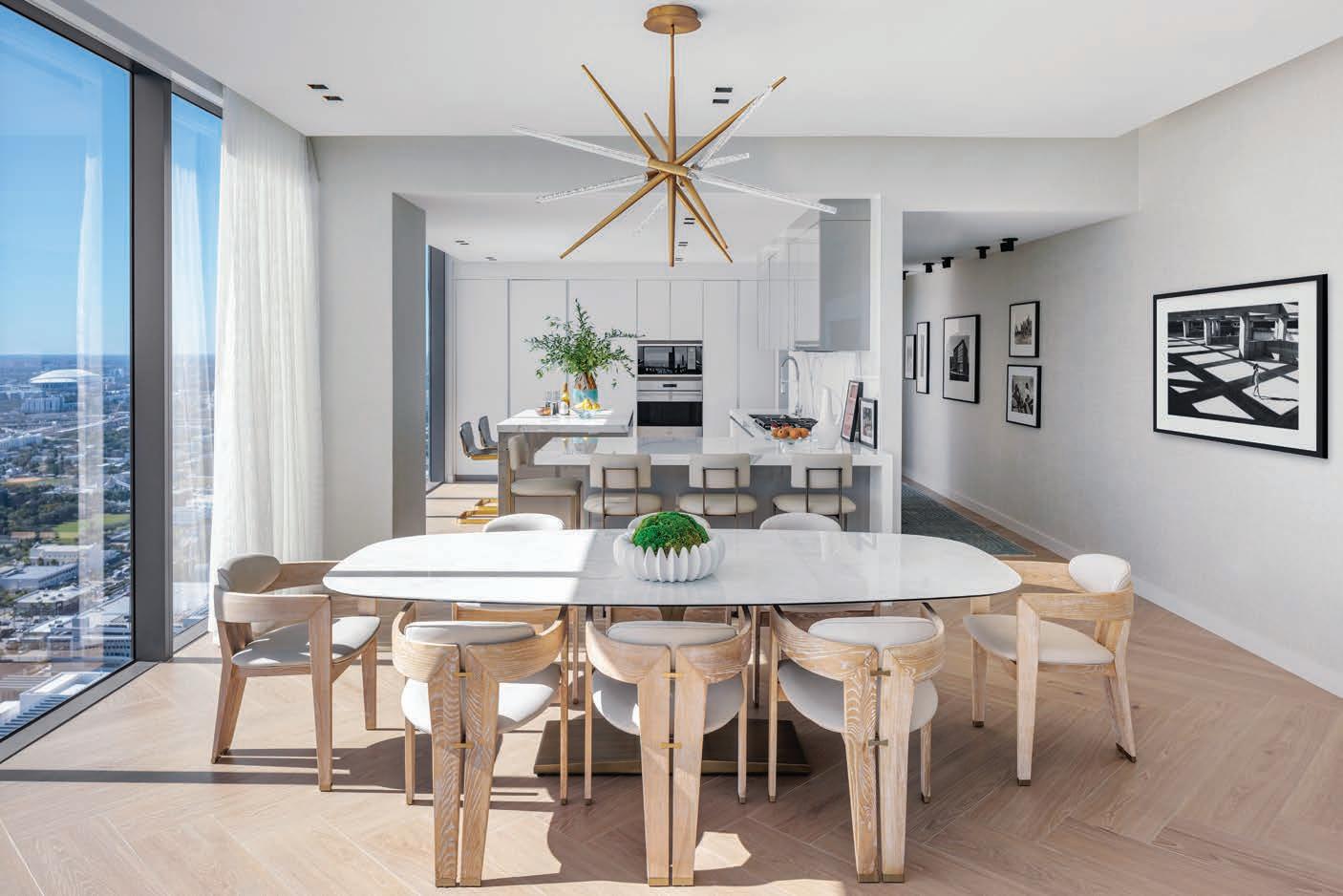 right: By relocating the entrance of the primary bedroom, the Mendez Vela design team created a niche for a custom-designed great room bar. A shelving unit crowned with a glass-front cabinet houses crystal stemware and other mixology essentials.
The glossy white marble Sovet Italia dining table mixes with decidedly rustic natural wood chairs from Interlude Home, creating an intriguing blend of casual elegance. The star-inspired chandelier from Modern Forms features various light elements made from seeded acrylic.
right: By relocating the entrance of the primary bedroom, the Mendez Vela design team created a niche for a custom-designed great room bar. A shelving unit crowned with a glass-front cabinet houses crystal stemware and other mixology essentials.
The glossy white marble Sovet Italia dining table mixes with decidedly rustic natural wood chairs from Interlude Home, creating an intriguing blend of casual elegance. The star-inspired chandelier from Modern Forms features various light elements made from seeded acrylic.
left: A standout Lola Quartz mirror in the powder room is impossible to miss. The unique design features quartz-crystal points combined with an antique beveled mirror and a hammered bronze frame that lends an element of vintage charm.

right: An invitingly spacious Lillian August sectional sets the casual vibe of the family room. Centered around floating wall cabinetry from San Giacomo and surrounded by panoramic views, the space offers the perfect place to unwind while enjoying gorgeous sunsets or latenight movies.
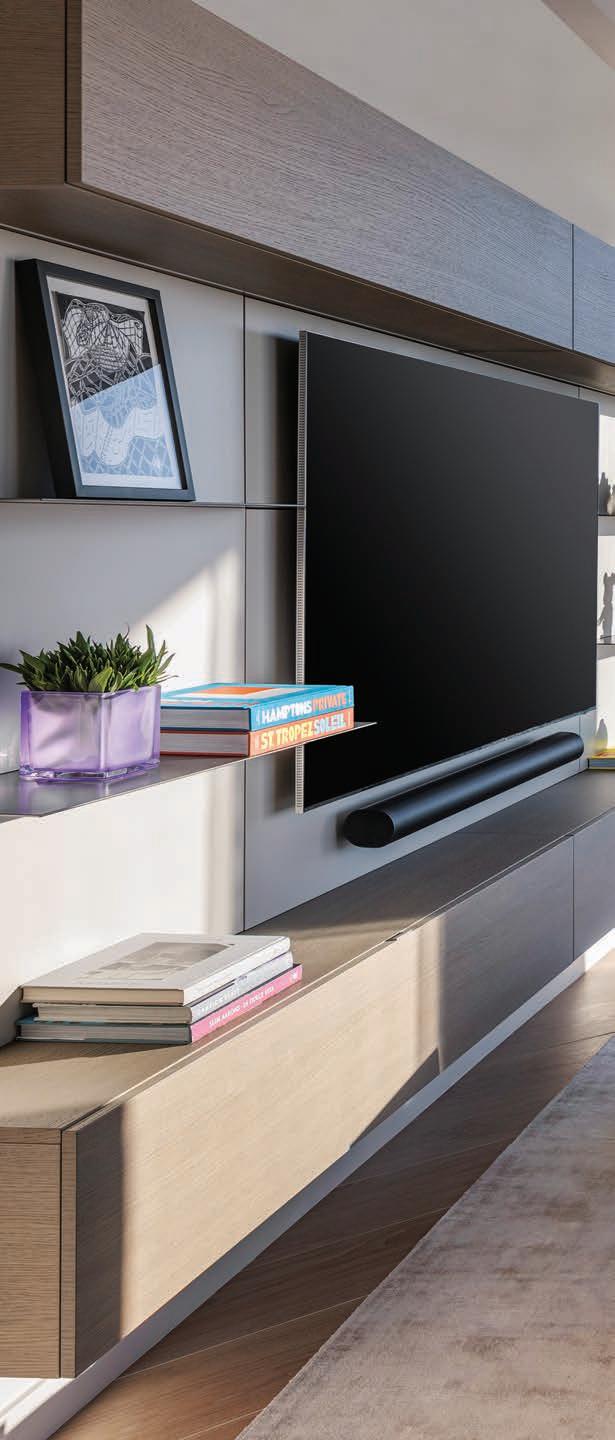
effortlessly connecting to the dining and living areas, allowing easier interaction and additional seating. “We created pops of color throughout the space intentionally to add vibrancy, visual interest, and a sense of storytelling,” says Mendez. “We composed small vignettes by grouping art and objects together based on their color palettes.”
Th rilled to see his vision come to fruition, the homeowner was impressed with how the team’s design solutions aligned perfectly with his individuality. “As designers, we invest emotionally in every project we undertake,” says Mendez. “More than just a design, it is a manifestation of our client’s needs, desires, and aspirations—a true reflection of their unique lifestyles, preferences, and personal tastes.”
Overlooking east views of Miami Beach, the terrace offers an idyllic setting for meditative sunrises. RH’s clean-lined and stylish dining table, chairs, and cozy seating align with the space’s peaceful ambiance.
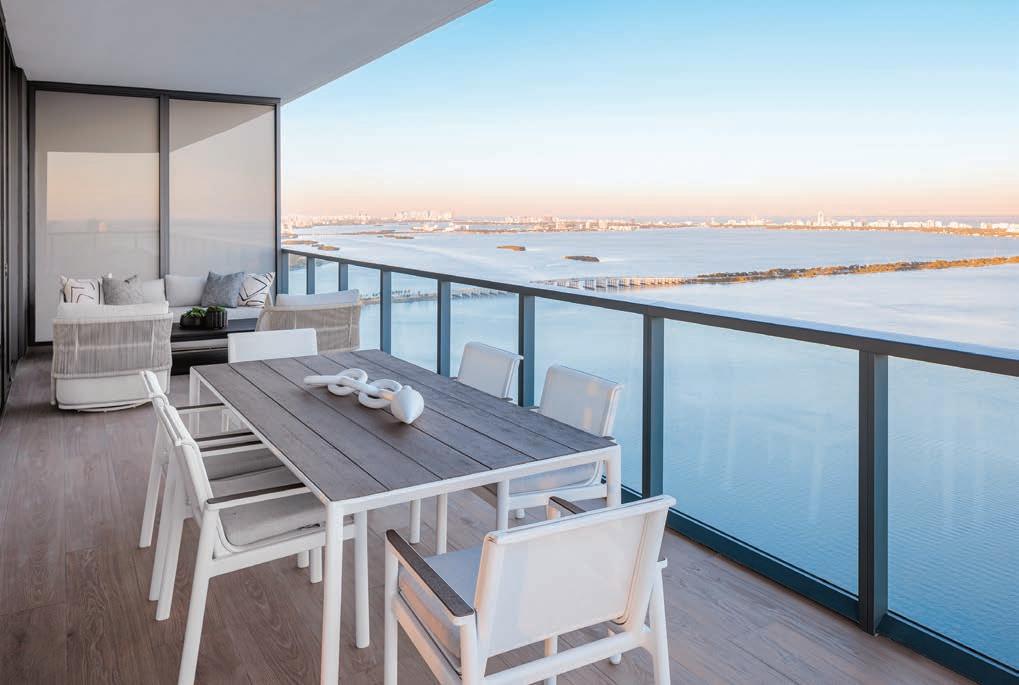
SOURCES
ENTRY
Table – Emmemobili, Addison House, Miami, FL
Chair – Christopher Guy, High Point, NC
Stool – Koket, Mendez Vela Design, Miami, FL
Mirror – Cattelan Italia, Addison House, Miami, FL
Chandelier – Delightful, Mendez Vela Design, Miami, FL
Wallcovering – Omexco, Romo, DCOTA, Dania Beach, FL
Area rug – Rosecore, The Carpet Boutique, Mami, FL
HALL VIGNETTE
Bench – Bonaldo, Addison House, Miami, FL
Mirror – Tonelli, Addison House, Miami, FL
144 FLORIDA DESIGN’S MIAMI EDITION 19-3
Wallcovering – Omexco, Romo, DCOTA, Dania Beach, FL
LIVING AREA
Sofa – Desiree, Addison House, Miami, FL
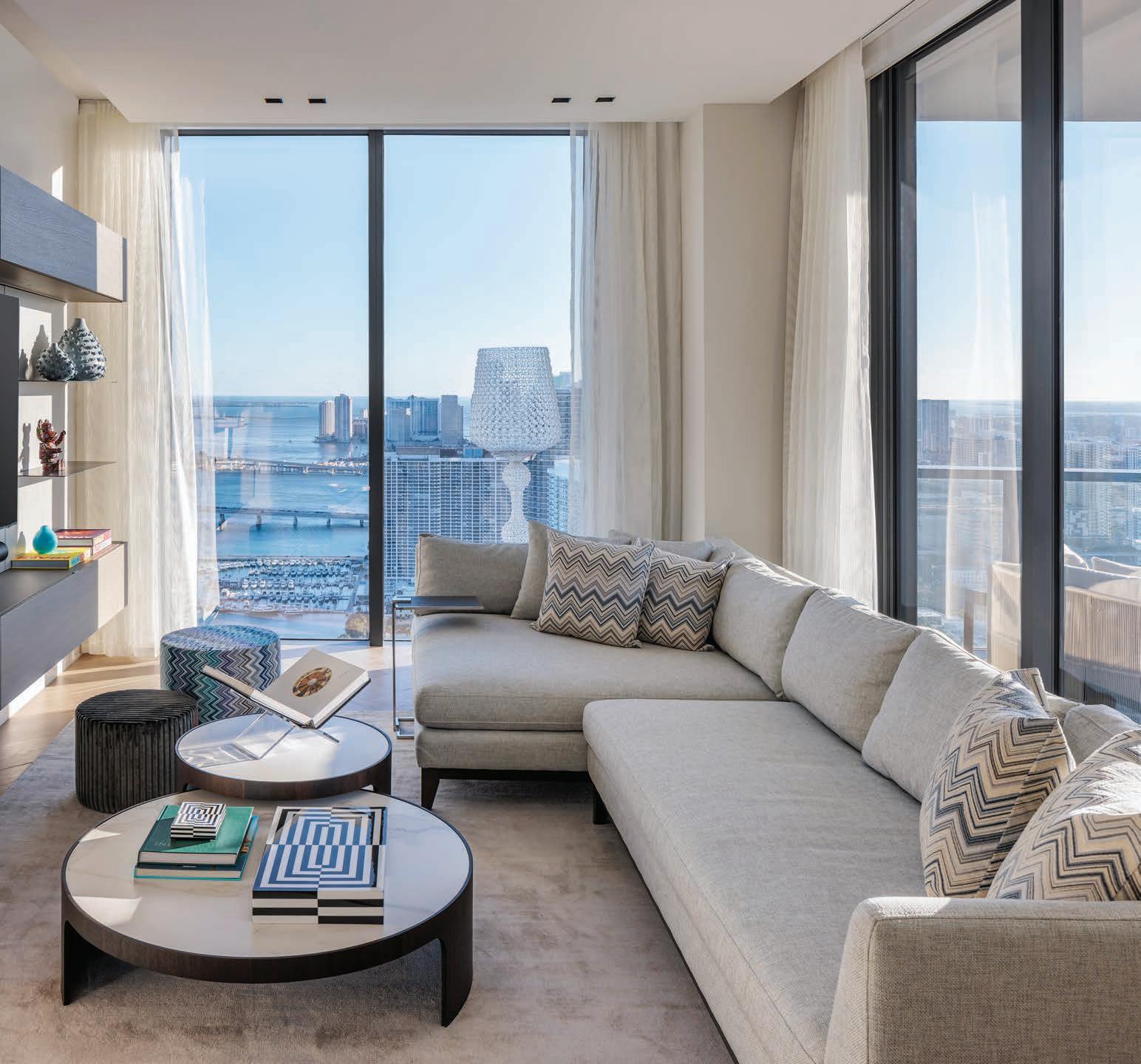
Side chairs – Interlude Home, Miami, FL
Cocktail table – Fendi Casa, Miami, FL
Drink table – Global Views, Mendez Vela Design, Miami, FL
Area rug – Surya, Mendez Vela Design, Miami, FL
KITCHEN
Cabinetry and island – Italkraft, Aventura, FL
Island stools – CB2, cb2.com
Table designed by Mendez Vela Design, Miami, FL, and fabricated by MV Group USA, Miami, FL
Table stools – Interlude Home, Miami, FL
DINING AREA
Table – Sovet Italia, Addison House, Miami, FL
Chairs – Interlude Home, Miami, FL
Chandelier – Modern Forms, Lighting Depot, Pembroke Pines, FL Bar cabinet designed by Mendez Vela Design, Miami, FL, and fabricated by Linea Studio Design District, Miami, FL
POWDER ROOM
Round mirror – Global Views, Mendez Vela Design, Miami, FL Wall covering – Questex, Twill & Texture, Ironside, Miami, FL
FAMILY ROOM
Sofa and pillows – Lillian August, Mendez Vela Design, Miami, FL
Cocktail table – Modloft, Miami, FL
Ottomans – Missoni, Addison House, Miami, FL
Floor lamp – Kartell, Coral Gables, FL
Floating wall cabinetry – Sangiacomo, Addison House, Miami, FL
Area rug – Rosecore, The Carpet Boutique, Miami, FL
TERRACE
Table and chairs – RH, Aventura, FL
Seating grouping – RH, Aventura, FL
THROUGHOUT
Builder – MV Group USA, Miami, FL
Interior architect – JCD Architect, Miami, FL
Italian Dispatch

DESIGN HIGHLIGHTS INTRODUCED AT SALONE 2023 MAKE THEIR WAY TO EAGER TASTEMAKERS THIS FALL

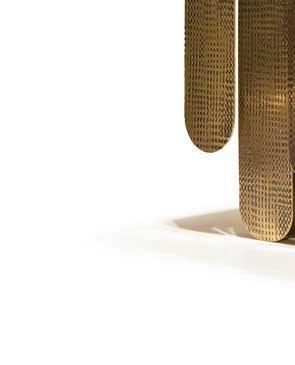

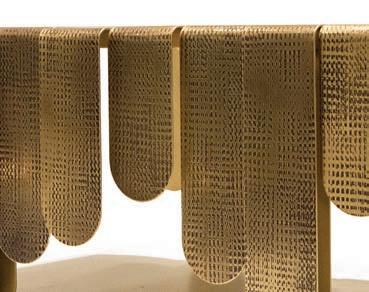
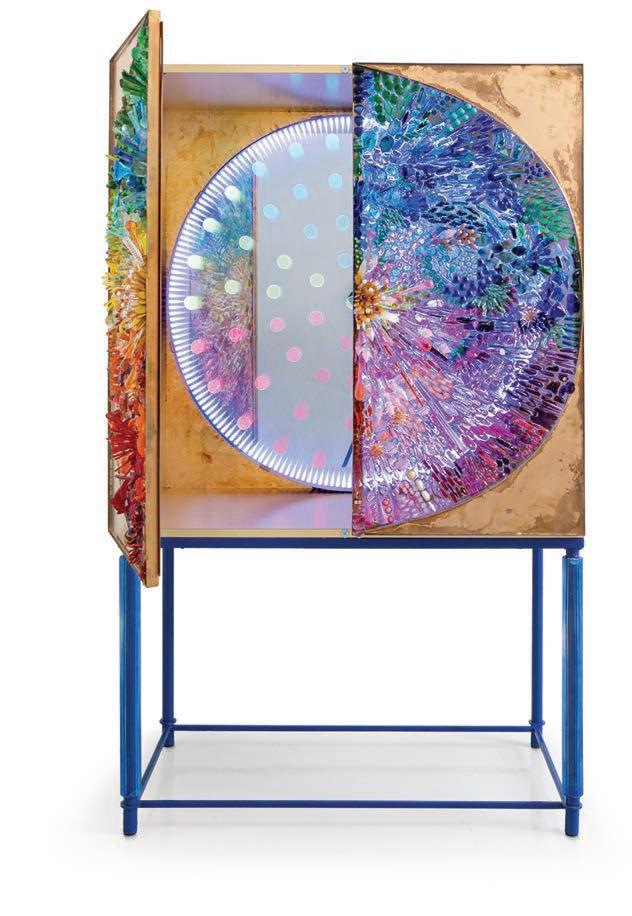
The newest items in the MISSONI HOME inventory include inside and out “toys” featuring new graphics with bold character. missoni.com
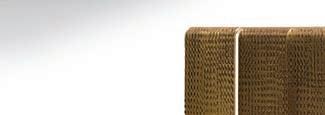
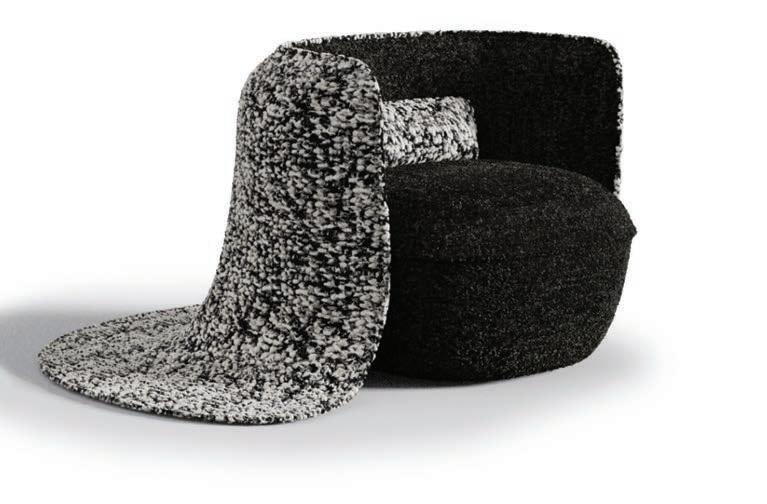
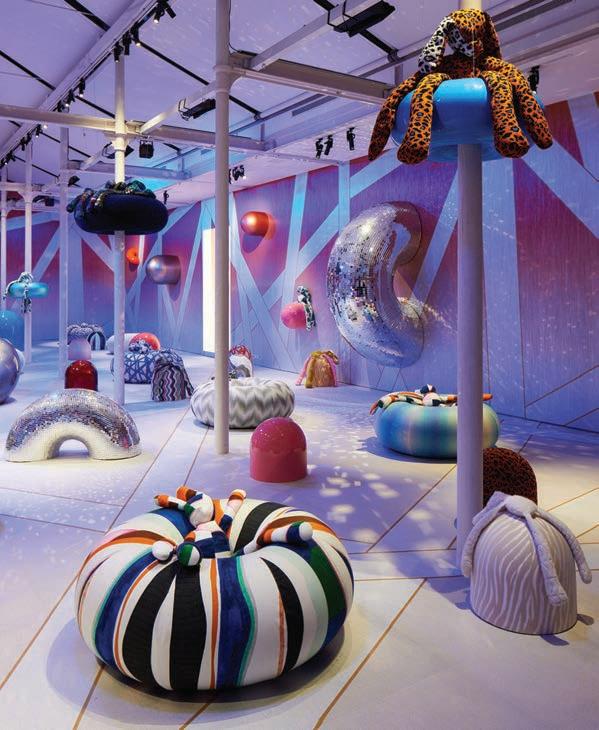
146 FLORIDA DESIGN’S MIAMI EDITION 19-3 | BEST OF SHOW |
TEXT CHRISTOPHER DAY
Created by artist Manu Crotti for GALLERIA ROSSANA ORLANDI, this stunning cabinet is made by casting several layers of epoxy resin to give the illusion of a floating collage. rossanaorlandi.com
The Nebula armchair by Francesca Lanzavecchia for TRUSSARDI CASA “wears” a knit cape, echoing a technique used in the statement knitwear pieces of Trussardi’s fall/ winter 2022 collection. luxurylivinggroup.com
▲ ▲ ▲
Inspired by the sinuous aesthetics of Art Nouveau, the Xilo coffee table by DE CASTELLI is a brass sculpture that showcases the handcrafted techniques of the brand. decastelli.com
In the Musciarabia Con Rose nightstand by FORNASETTI, intricate black-and-white geometric labyrinths are enhanced by handpainted roses in bloom. fornasetti.com
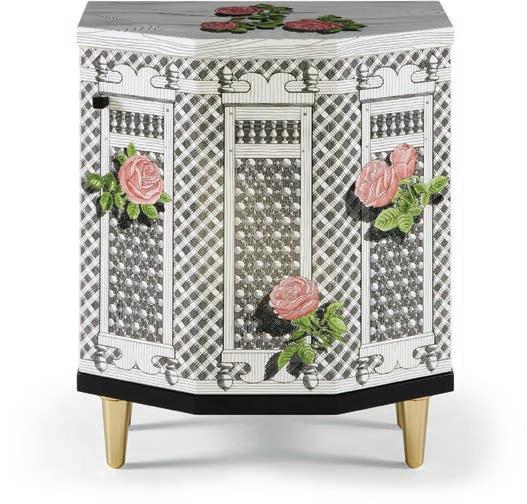
tradition
merging distinctive styles
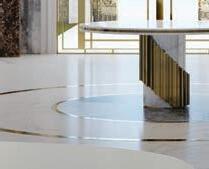
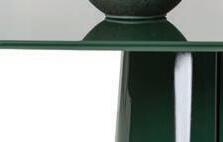
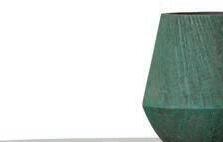
the pink


The gargantuan Empire XL chandelier by LUXXU was inspired by the architecture of the Empire State Building—and its presence is just as striking. luxxu.net

presence is just as striking.
Designed by


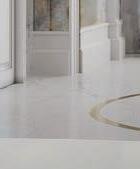


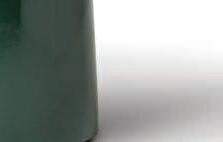



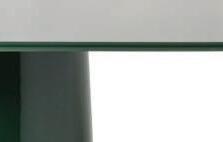
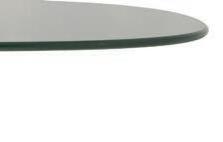
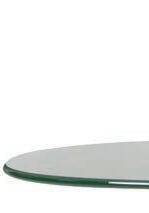
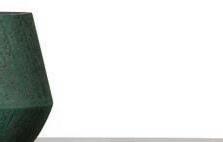
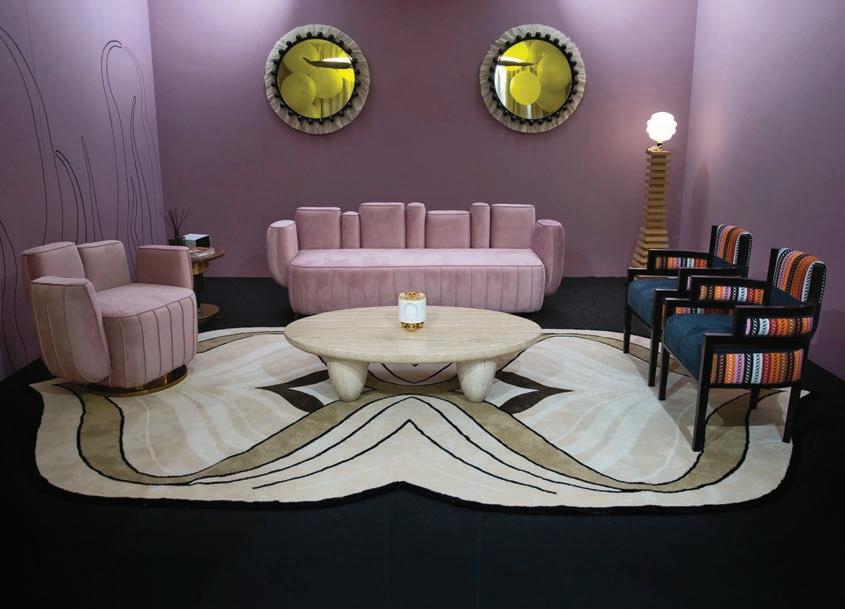
the Ottavia chair’s silhouette echoes the arches of Roman buildings, with a rounded back for a comfortable snug. fendicasa.com
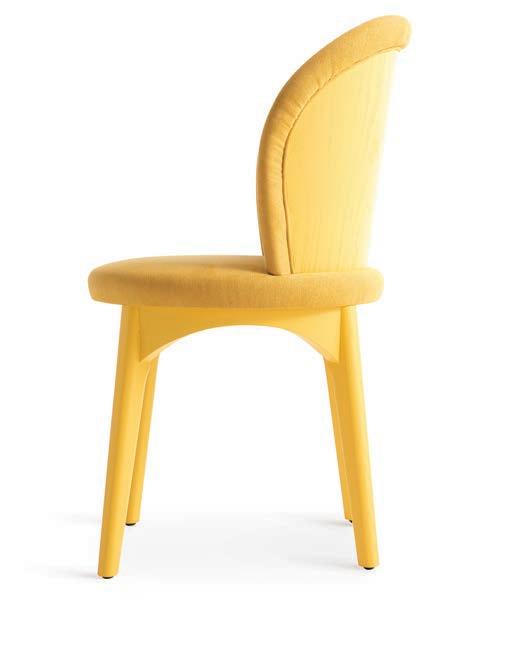
▲ ▲ ▲
HOMMÉS STUDIO continues its
of
with
velvet-upholstered Ajui sofa and armchair, the Portuguese-inspired Pina Menízia chairs, the modern Lunarys center table, and the surrealist Ibiza wall mirror. hommes.studios
Vincent Van Duysen’s Mateo table for MOLTENI & C features a cylindrical pedestal in the center and is divided in two in the vertical part of the base. molteni.it
FENDI CASA
Cristina Celestino for FENDI CASA
ALFRESCO SPIRIT
Florida Design Miami ’s Summer 2023 edition (The Brazil Issue) came to life at a celebration for the volume’s release at the residence of interior designer Luciana Fragali and real estate expert David Siddons. The gathering brought hundreds of guests together and also served as a fundraiser for IPTI, a nonprofit that creates opportunities for low-income children and adolescents in various municipalities throughout Brazil. Attendees mingled under the stars and enjoyed cocktails and hors d’oeuvres as they perused the grounds of the Miami house.
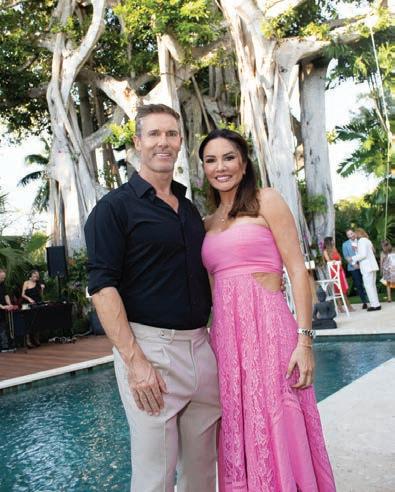
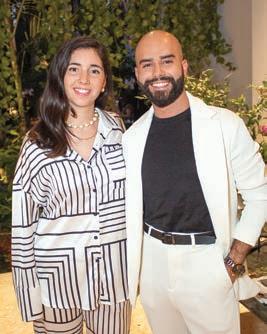
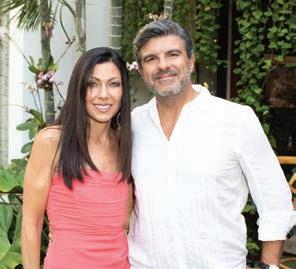
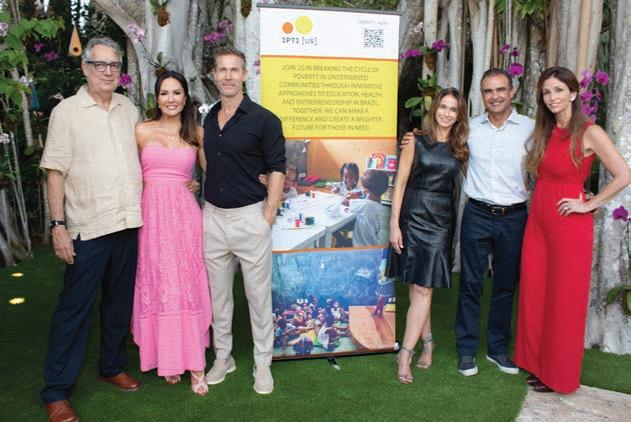
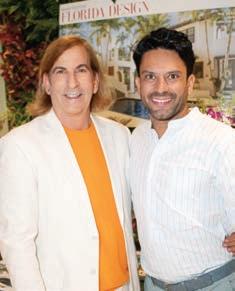

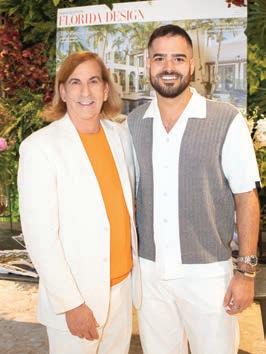
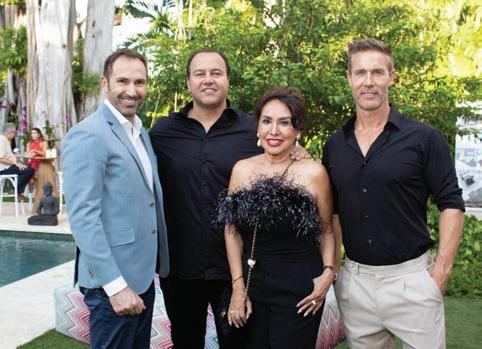
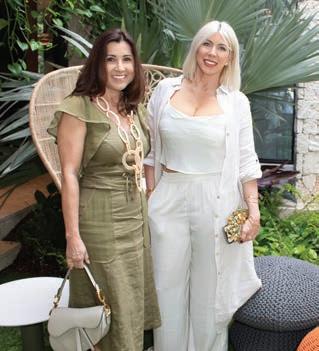
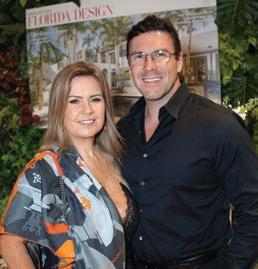
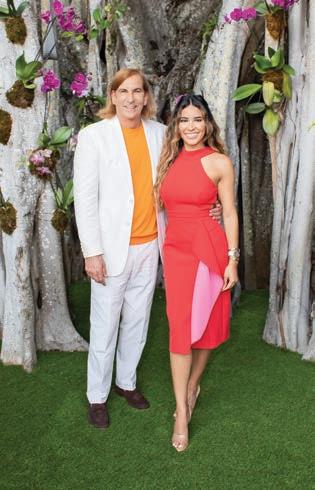
148 FLORIDA DESIGN’S MIAMI EDITION 19-3 | FD EVENTS |
HARVEY DANA,
PHOTOS BY BRETT HUFZIGER
HARVEY DANA, ANDRE WANDERLEY
ALESSANDRA MESKITA
GIACOMO ROSSI, FERNANDO LIMA, MIRTHA ARRIARAN, DAVID SIDDONS
KATIA SILVA, MARTI JAEN
CAROL FARAH, KLEBER COSTA
EDA TANKAL, KAAN CANBERK
DAVID SIDDONS, LUCIANA FRAGALI
SAULO BARRETTO, LUCIANA FRAGALI, DAVID SIDDONS, LAURA FONTES, RICARDO ROLIM, FERNANDA BAK
MARIS & CIRO RAFFA
HARVEY DANA, CLAUDIO FARIA
SURI DEL CASTILLO
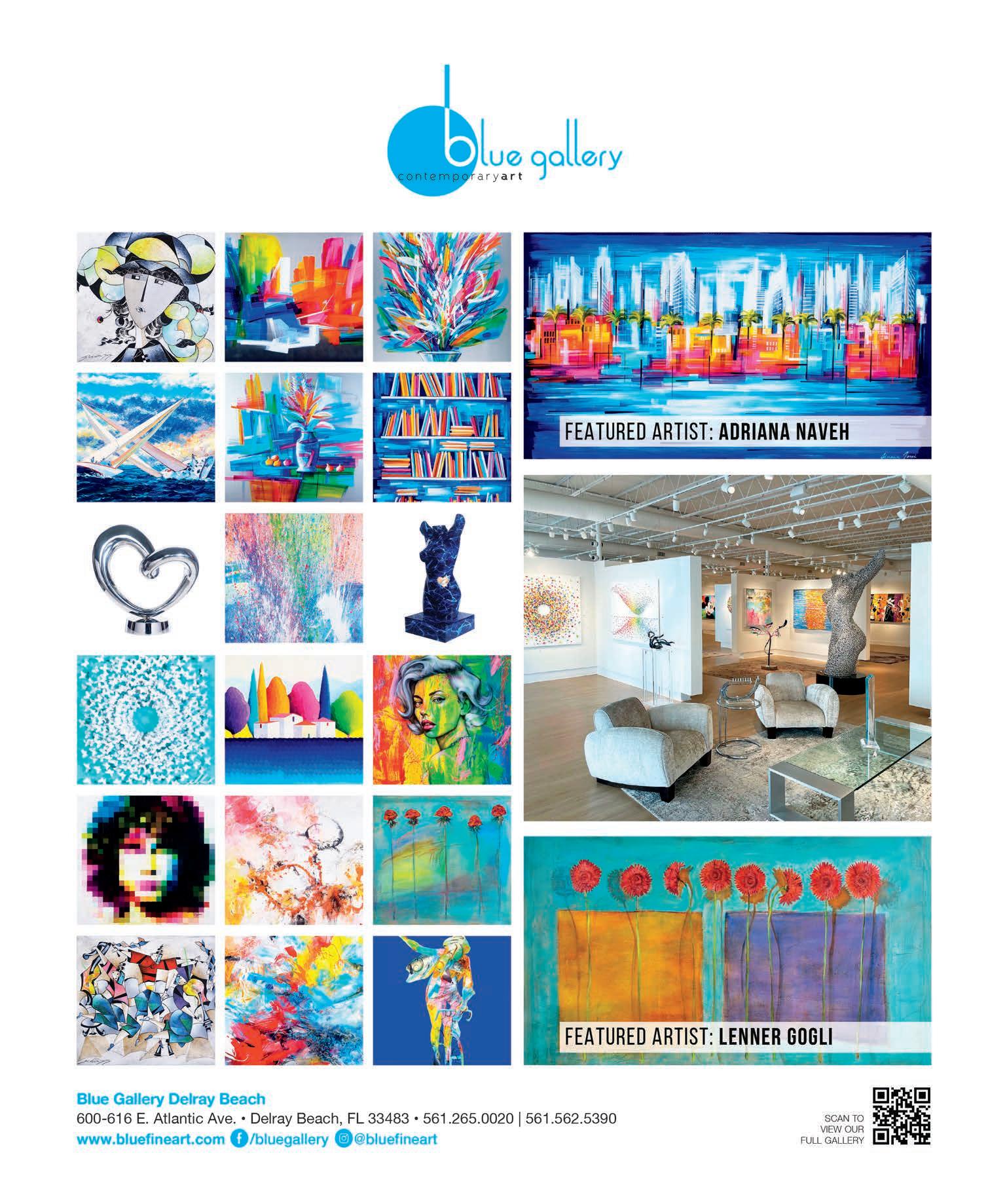
Ties That Bind
DESIGNER MICHAEL DAWKINS ON THE BONDAGE FINESSE OF BOMMA’S SHIBARI PENDANT
THE TASTEMAKER: With a studio and 10,000-square-foot showroom in Miami, Michael Dawkins is a discerning interior designer beloved for his elevated intellectual style and ability to fuse genres and textures with aplomb.

THE MUST-HAVE: The Shibari pendant by Katerina Handlova for Bomma is a system of cords and bulbs intertwined with knots to create a variety of compositions.
IN HIS WORDS: “In my 30 years as a designer I have seen many beautiful objects and rarely get truly excited anymore, but the Shibari stopped me dead in my tracks,” says Dawkins. “The juxtaposition of the handblown glass bulbs, which look like pods from nature, with the bondage-like rope that binds the piece is pure genius.” bomma.cz; michaeldawkins.com
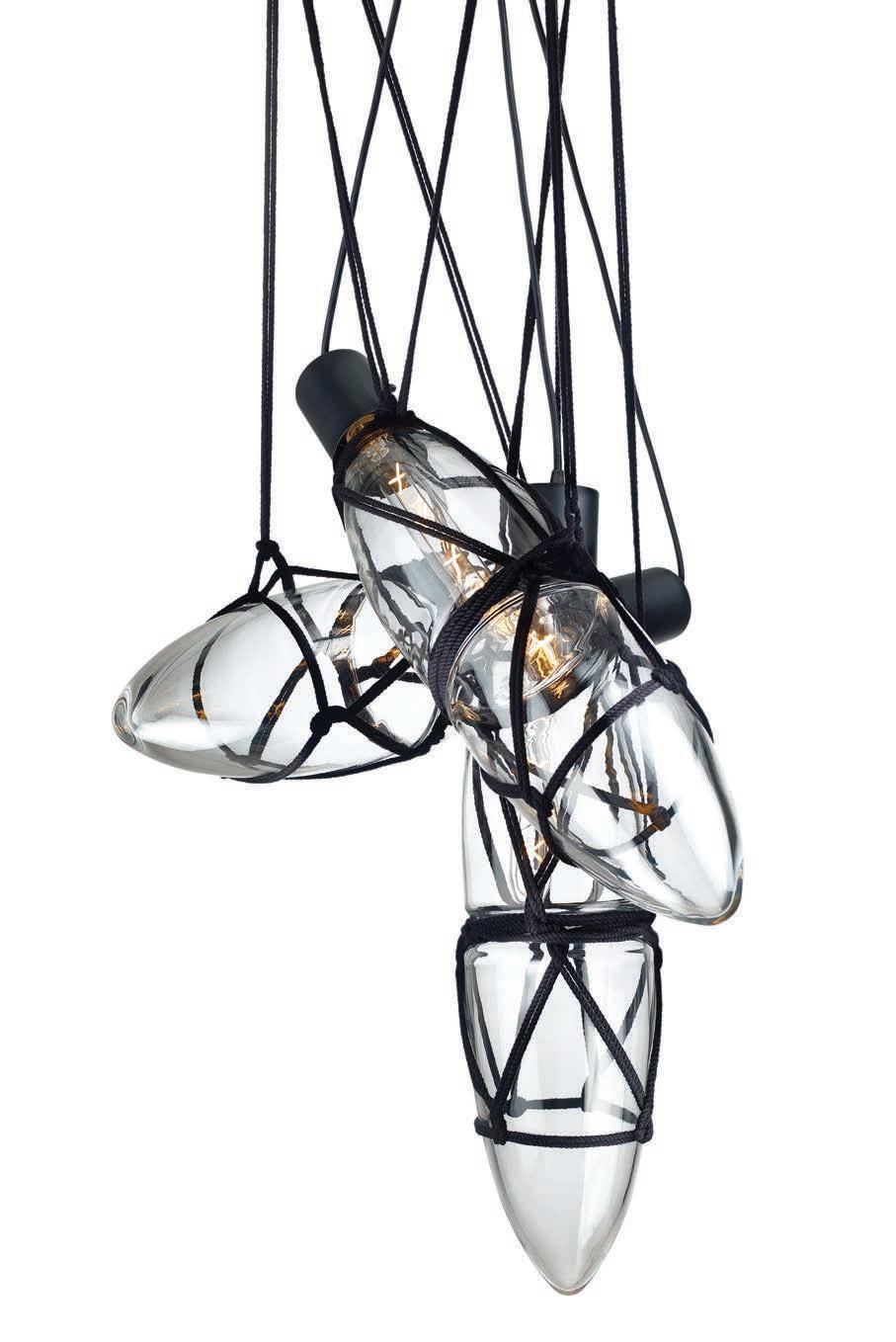
150 FLORIDA DESIGN’S MIAMI EDITION 19-3 | COVET |
text CHRISTOPHER DAY PHOTOS COURTESY OF
MICHAEL DAWKINS
SUBSCRIBE TODAY or visit floridadesign.com/fdmqr FDM_2023_PrintAd_Subscription Ad_FULL.indd 1 7/27/23 1:25 PM
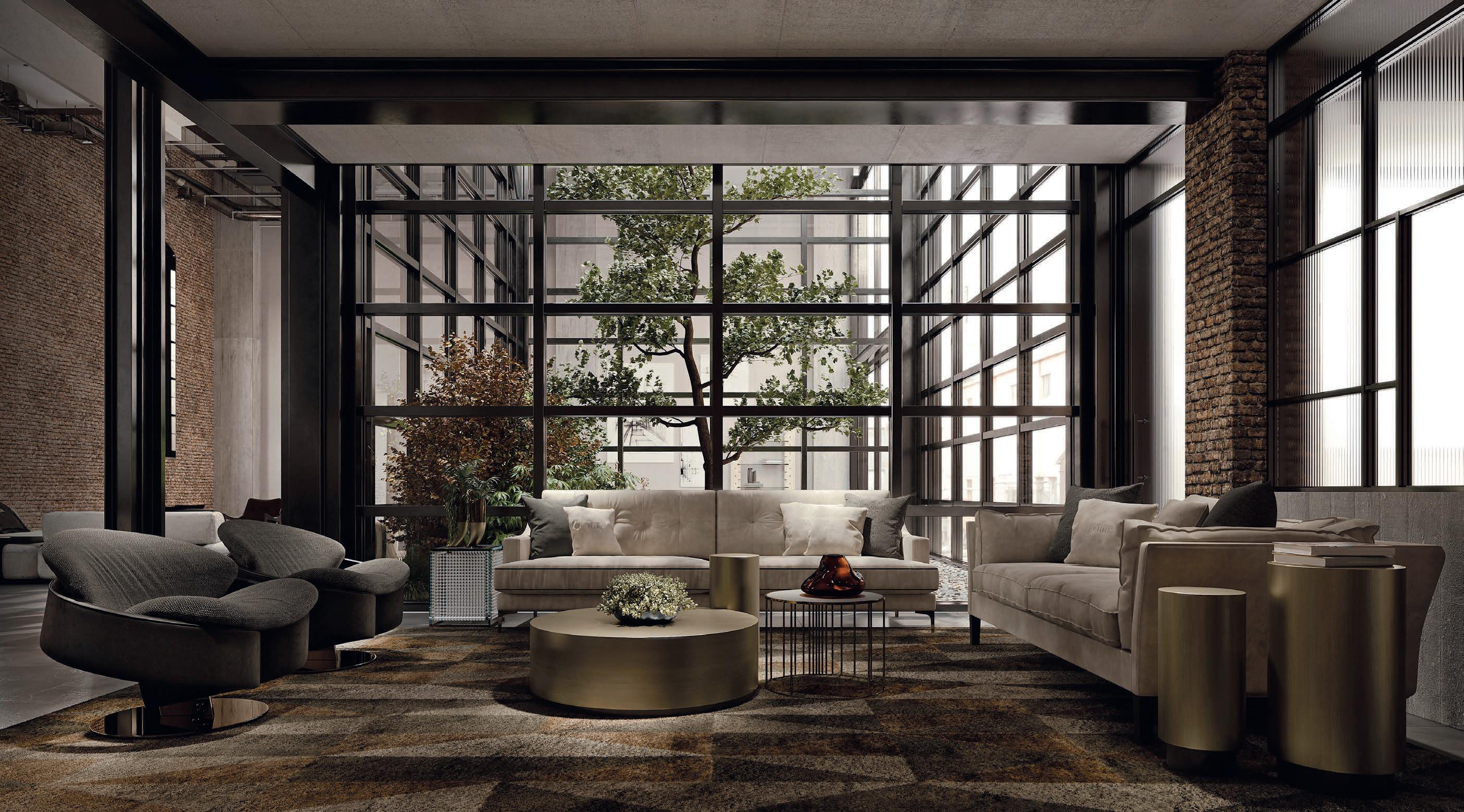

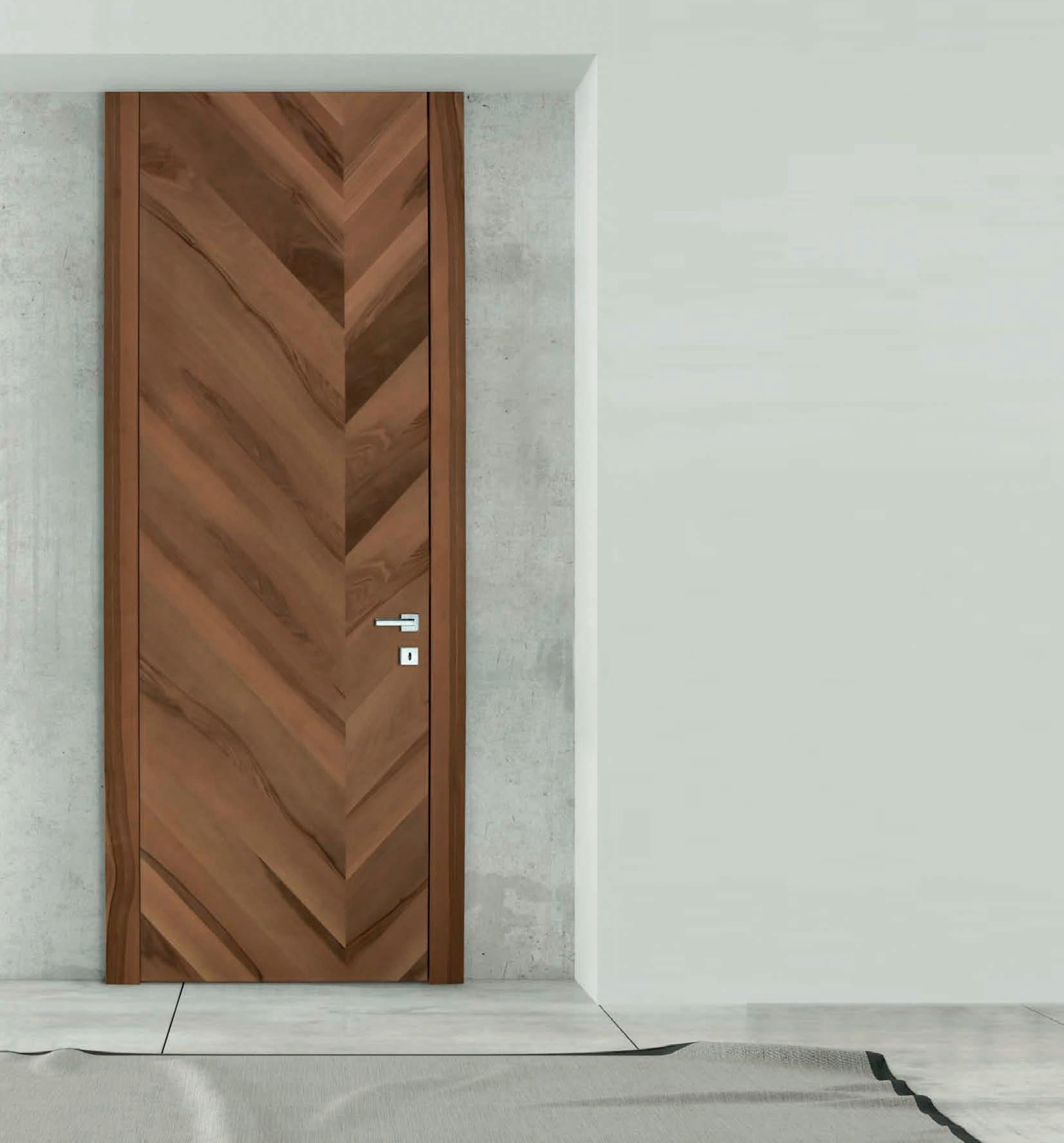
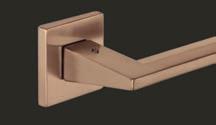

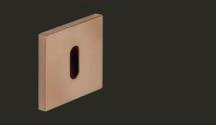


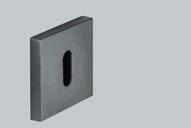
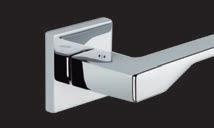



 AVENTURA 305 931 9484 CORAL GABLES 305 774 0004 DORAL 305 639 9969 BRAZIL 25 LOCATIONS artefacto.com @artefactomiami
ALCHEME by Patricia Anastassiadis
AVENTURA 305 931 9484 CORAL GABLES 305 774 0004 DORAL 305 639 9969 BRAZIL 25 LOCATIONS artefacto.com @artefactomiami
ALCHEME by Patricia Anastassiadis



































 Rio Sofa | Madou Coffee Table | Meri Armchair | Liam Sideboard
Designed by Luca Erba
Rio Sofa | Madou Coffee Table | Meri Armchair | Liam Sideboard
Designed by Luca Erba
















































































































































 HARVEY M. DANA Associate Publisher
HARVEY M. DANA Associate Publisher




























































































































 Construction by GC US CONSTRUCTION
Construction by GC US CONSTRUCTION
 Craig Denis Photography - www.craigdenis.com Giselle Miami - www.gisellemiami.com
Craig Denis Photography - www.craigdenis.com Giselle Miami - www.gisellemiami.com












































































































































































































































 Evidence of a Previous Presence (New Mountains Seen from No Fixed Position) is part of Phillips’ new exhibition at The Bass.
LEFT: Artist Kerry Phillips
Evidence of a Previous Presence (New Mountains Seen from No Fixed Position) is part of Phillips’ new exhibition at The Bass.
LEFT: Artist Kerry Phillips
























 above: “Brillhart House in Miami was the first project that my wife Melissa and I designed and physically built ourselves,” says Brillhart. “The design centers on the idea of living in the landscape.”
“Stewart Avenue Residence is located in Miami’s most extreme flood zone, and it was inspired by Stiltsville in Biscayne Bay,” says Brillhart. “This project was designed specifically to respond to hurricanes, storm surges, flooding, and sea level rise.”
above: “Brillhart House in Miami was the first project that my wife Melissa and I designed and physically built ourselves,” says Brillhart. “The design centers on the idea of living in the landscape.”
“Stewart Avenue Residence is located in Miami’s most extreme flood zone, and it was inspired by Stiltsville in Biscayne Bay,” says Brillhart. “This project was designed specifically to respond to hurricanes, storm surges, flooding, and sea level rise.”































 REGIA TABLE
BUFFET ETHER
OPUS MODULE
Composed of modules, this sectional allows for varied arrangements from straight to curvy.
BOYANG TABLE Represening the alchemy of its material composition, this table’s stone base is topped with glass and metal for balance.
REGIA TABLE
BUFFET ETHER
OPUS MODULE
Composed of modules, this sectional allows for varied arrangements from straight to curvy.
BOYANG TABLE Represening the alchemy of its material composition, this table’s stone base is topped with glass and metal for balance.




 ZIRCON PULMONARI/ ANGELA JARMAN, 2023/ COURTESY OF ADRIAN SASSOON
PEGASSE CONSOLE | GRAND/ PIETER MAES, 2023/ COURTESY OF ATELIERS COURBET/
TEA CART/ NOVO RUMO, 1950/ COURTESY OF MERCADO MODERNO/
ZIRCON PULMONARI/ ANGELA JARMAN, 2023/ COURTESY OF ADRIAN SASSOON
PEGASSE CONSOLE | GRAND/ PIETER MAES, 2023/ COURTESY OF ATELIERS COURBET/
TEA CART/ NOVO RUMO, 1950/ COURTESY OF MERCADO MODERNO/





































 left: Conceptualized as a black ribbon connecting both levels, the steel staircase flaunts impeccable detailing, including a recessed handrail with interior lighting. Its structural complexity enables it to float above the second floor, allowing it to be perceived as an independent element.
The dining room connects to an outdoor terrace via sliding glass doors, generating the sensation of being outside.
Wooden ceiling beams heighten the effect, creating a garden pergola vibe. Clad in rough volcanic stone, an accent wall features swing-like hanging steel shelves complemented by a wall hanging made from recycled raw cotton from Caralarga, a textile studio based in Hércules, Querétaro, Mexico.
above: The architecture team applied bronze metal trim to the home’s pitched roof and incorporated design elements on the border of the garage. Steel columns painted in a bronze hue bring a visual rhythm to the grand entrance.
left: Conceptualized as a black ribbon connecting both levels, the steel staircase flaunts impeccable detailing, including a recessed handrail with interior lighting. Its structural complexity enables it to float above the second floor, allowing it to be perceived as an independent element.
The dining room connects to an outdoor terrace via sliding glass doors, generating the sensation of being outside.
Wooden ceiling beams heighten the effect, creating a garden pergola vibe. Clad in rough volcanic stone, an accent wall features swing-like hanging steel shelves complemented by a wall hanging made from recycled raw cotton from Caralarga, a textile studio based in Hércules, Querétaro, Mexico.
above: The architecture team applied bronze metal trim to the home’s pitched roof and incorporated design elements on the border of the garage. Steel columns painted in a bronze hue bring a visual rhythm to the grand entrance.










 Side tables from Noir Trading and modular sofa pieces from Luminaire allow the living area to change when such accommodations are necessary.
Side tables from Noir Trading and modular sofa pieces from Luminaire allow the living area to change when such accommodations are necessary.




 Triangular stools from Paynes Gray surround a custom table in the kitchen while a light fixture by Jonathan Ben-Tovim crowns the space. In the background, an ethanol fireplace warms up a seating area.
Triangular stools from Paynes Gray surround a custom table in the kitchen while a light fixture by Jonathan Ben-Tovim crowns the space. In the background, an ethanol fireplace warms up a seating area.







 A wall unit designed by Stolear Design Group was custom-made for the family room. Composed of shelving cubes at different heights, the piece beautifully frames the television while displaying a collection of conversation pieces from the homeowners’ world travels.
A wall unit designed by Stolear Design Group was custom-made for the family room. Composed of shelving cubes at different heights, the piece beautifully frames the television while displaying a collection of conversation pieces from the homeowners’ world travels.









 interior design MAITE GRANDA, INTERIORS BY MAITE, MIAMI, FL text RIKI ALTMAN-YEE photography BETTINELLI MATTIA, LURANO, ITALY
right: Interior designer Maite Granda spotted the work of self-taught French artist Christophe Gaignon while on vacation in Saint Tropez and immediately Zoomed her clients to show them this mirrored piece, which appears to be perfectly framed by a threedimensional doorway that leads to the primary bedroom and powder room.
interior design MAITE GRANDA, INTERIORS BY MAITE, MIAMI, FL text RIKI ALTMAN-YEE photography BETTINELLI MATTIA, LURANO, ITALY
right: Interior designer Maite Granda spotted the work of self-taught French artist Christophe Gaignon while on vacation in Saint Tropez and immediately Zoomed her clients to show them this mirrored piece, which appears to be perfectly framed by a threedimensional doorway that leads to the primary bedroom and powder room.


 The home’s existing wine cellar was surrounded with paneling to unify the area to other nearby spaces.
The home’s existing wine cellar was surrounded with paneling to unify the area to other nearby spaces.


















 The foyer’s bold aesthetic optimizes the sparkling ocean vistas and views of the Miami skyline. A retro-inspired black chandelier counterbalances a matte black open-pore table, and a Guccissima cruiser bike by Gucci lends vintage juxtaposition to a contemporary oil painting by David Muenzer. A massive Cattelan Italia mirror and a Christopher Guy statement chair balance the room’s grand scale.
The foyer’s bold aesthetic optimizes the sparkling ocean vistas and views of the Miami skyline. A retro-inspired black chandelier counterbalances a matte black open-pore table, and a Guccissima cruiser bike by Gucci lends vintage juxtaposition to a contemporary oil painting by David Muenzer. A massive Cattelan Italia mirror and a Christopher Guy statement chair balance the room’s grand scale.

 above: As the elevator doors open, a striking vignette immediately sets the tone, making a memorable first impression. A textured wallcovering against a linen and leather bench from Bonaldo emanates a tactile sense of luxury, and a Barcode mirror from Tonelli Design creates visual depth.
interior design OSIRYS MENDEZ & SABRINA VELA, MENDEZ VELA DESIGN, MIAMI, FL text JEANNE DE LATHOUDER photography KRIS TAMBURELLO, MIAMI, FL
above: As the elevator doors open, a striking vignette immediately sets the tone, making a memorable first impression. A textured wallcovering against a linen and leather bench from Bonaldo emanates a tactile sense of luxury, and a Barcode mirror from Tonelli Design creates visual depth.
interior design OSIRYS MENDEZ & SABRINA VELA, MENDEZ VELA DESIGN, MIAMI, FL text JEANNE DE LATHOUDER photography KRIS TAMBURELLO, MIAMI, FL


 above: Inspired by the expansive Miami views, the open living and dining area balances formality and comfort, ensuring the space is visually appealing and highly functional for various occasions. Deep-seated Desiree sofas from Addison House and lounge chairs from Interlude Home contrast with a dramatic Fendi Casa cocktail table and a black Koket ottoman.
above: Inspired by the expansive Miami views, the open living and dining area balances formality and comfort, ensuring the space is visually appealing and highly functional for various occasions. Deep-seated Desiree sofas from Addison House and lounge chairs from Interlude Home contrast with a dramatic Fendi Casa cocktail table and a black Koket ottoman.


 right: By relocating the entrance of the primary bedroom, the Mendez Vela design team created a niche for a custom-designed great room bar. A shelving unit crowned with a glass-front cabinet houses crystal stemware and other mixology essentials.
The glossy white marble Sovet Italia dining table mixes with decidedly rustic natural wood chairs from Interlude Home, creating an intriguing blend of casual elegance. The star-inspired chandelier from Modern Forms features various light elements made from seeded acrylic.
right: By relocating the entrance of the primary bedroom, the Mendez Vela design team created a niche for a custom-designed great room bar. A shelving unit crowned with a glass-front cabinet houses crystal stemware and other mixology essentials.
The glossy white marble Sovet Italia dining table mixes with decidedly rustic natural wood chairs from Interlude Home, creating an intriguing blend of casual elegance. The star-inspired chandelier from Modern Forms features various light elements made from seeded acrylic.

























































