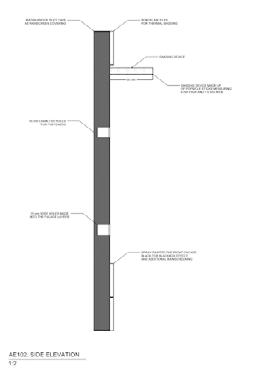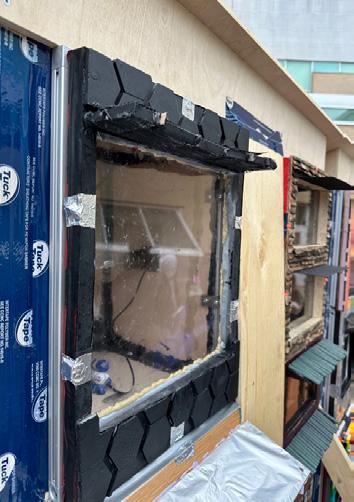
1 minute read
Facade Design Project

University of Waterloo - Enclosure
Advertisement
Design Studio
Duration: 2 weeks
Software Used
Facade Design Project


The Façade Design Lab is intended to be a small-scale field experiment to explore the connection between thermal dynamics and building enclosure design. The objective of facade was to design an aesthetical façade that is pleasing for the onlookers outside of the apartment complex, to ensure thermal comfort for the occupants residing inside the complex, to maximize the energy efficiency of the façade by not requiring prolonged heating.
The façade is made up of three different layouts covering its entirety. The top and bottom portions consist of porcelain tiles arranged in intricate layouts
A single shading device on a square window makes up the 70% window-to-wall ratio layout. The tiles are arranged in a calculated manner and it is ensured that each tile portion has a minimum of 1 mm gap in the middle to facilitate expansion and shrinkage of the tiles due to the weather.
Cladding System

The cladding system comprises porcelain tiles on top of a wooden chipboard. All sides of this cladding are protected by water-resistant duct taping, which ensures no damage to the inside or outside edges of the façade. Furthermore, as a method of rain-screening and cheap protection, the façade is coated with waterproofed black spray paint that unifies the aesthetic.
The wind loads, displayed as red arrows occur along the sides of the façade and the shading device. The sturdiness of the façade and its cuboidal dimensions, it allows wind loads to pass over on top and exit. The same goes for the wind loads applied to the shading device, allowing the wind to pass on top and below its surfaces.
The snow loads, displayed as blue arrows ido not pose much of an issue to the shading device due to the lattice having wide enough gaps to let much of the snow pass through without allowing it to settle. As for the window-to-wall connections inside the façade, we provided a duct-tape-based flashing that extends onto the tiles below and allows any accumulated snow and water to flow down without damaging the layers of the façade.



