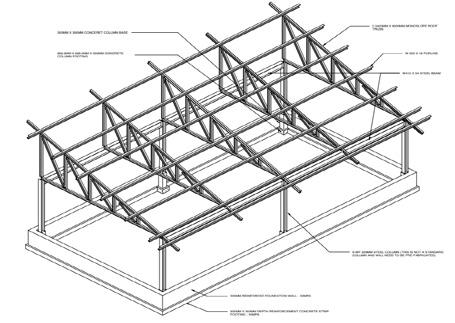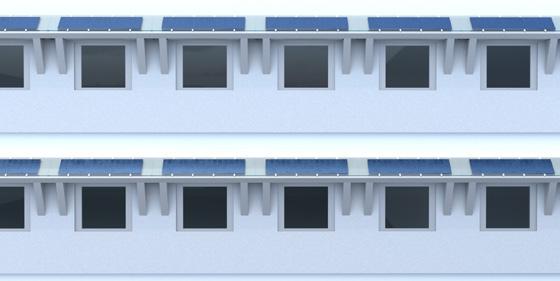
1 minute read
Reclad Project
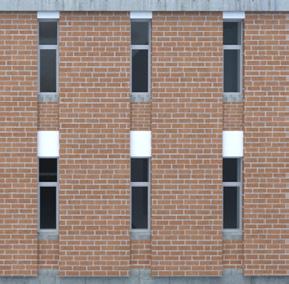
University of Waterloo - Enclosure
Advertisement
Design Studio
Duration: 6 weeks
Software Used
Purpose
The purpose of this project was to reclad the Environment 1 building in the University of Waterloo. eplace the existing exterior cladding system with a new high-performance system, in order to improve the building’s energy efficiency, reduce its carbon footprint, enhance its aesthetic appeal, and ensure compliance with current building codes and standards.
The image below is a modelled using Rhinoceros and redenered using v-ray. It shows how the recladded Environment 1 will look like based on our plan.
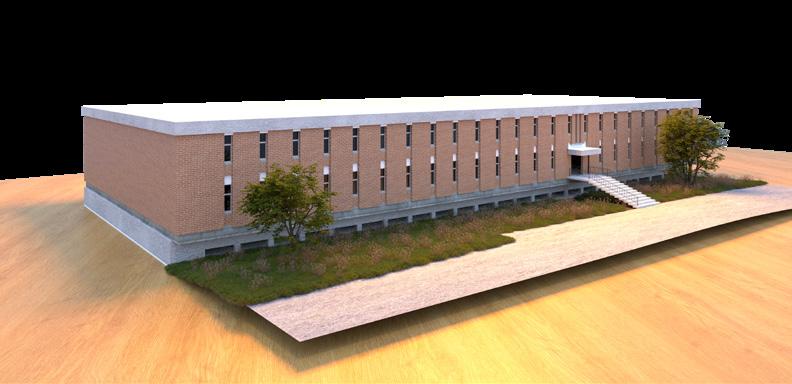
Roof to Foundation Section Detail
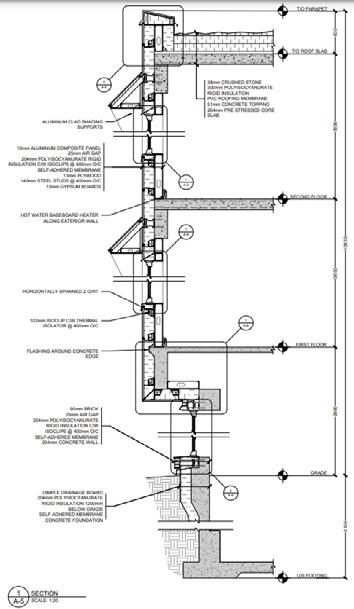
The wall is composed of Polyisocyanurate to keep the R-value high and have with high rate of recyclability of material. It is connected through ISO clips with thermal isolater to avoid thermal break.
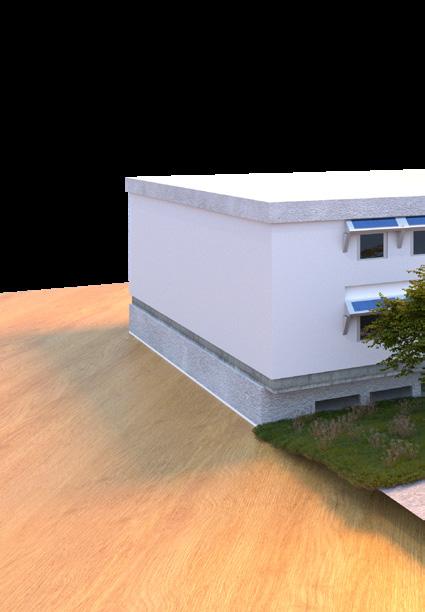
3D rendered image of Recladded Environment 1 (South Side)
Overall look of how recladded image would look like when it’s renovated
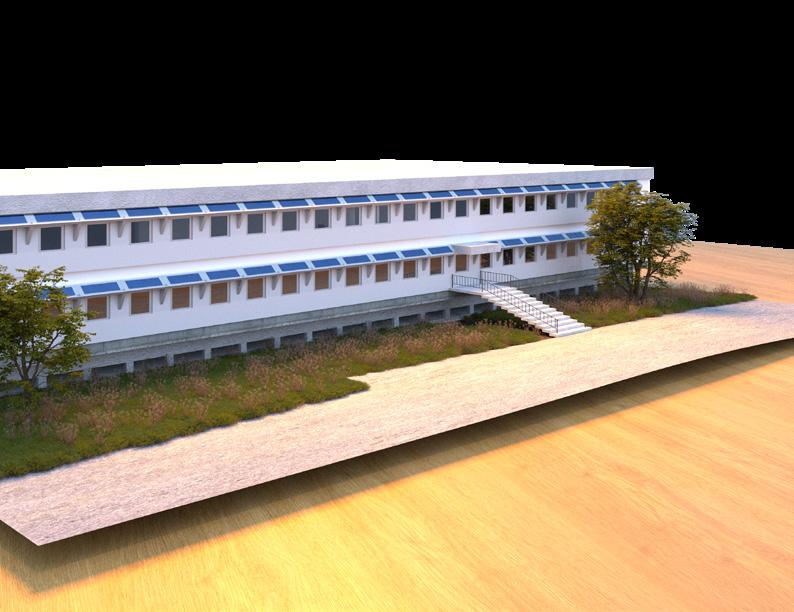
Site Plan and Elevation (South)
The reclad was focused on south section of the building as highligted in site plan and was built in the following panel design that can be seen in elevation.
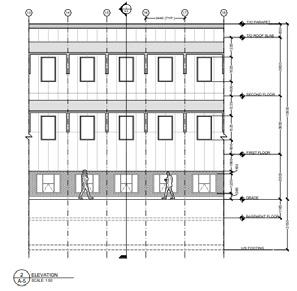
Underground and Parapet Details
The edge between first floor and basement details were displayed out for clarity along with parapet details. A lot of the details were referenced from the building science resources.
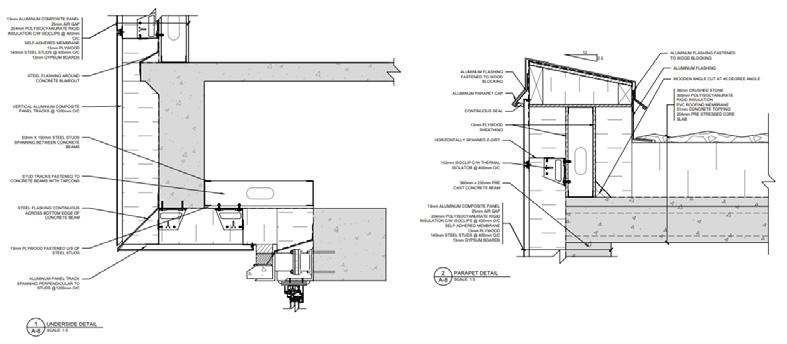
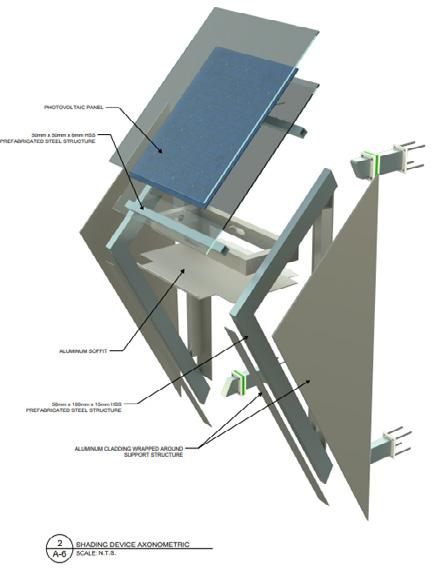
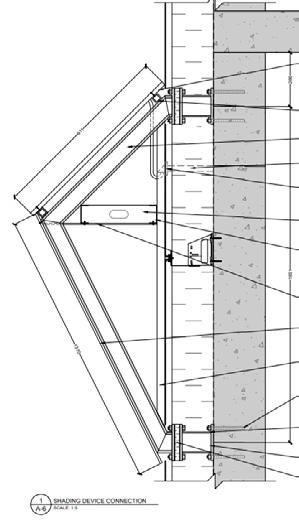
Details of Shading Device and Windows
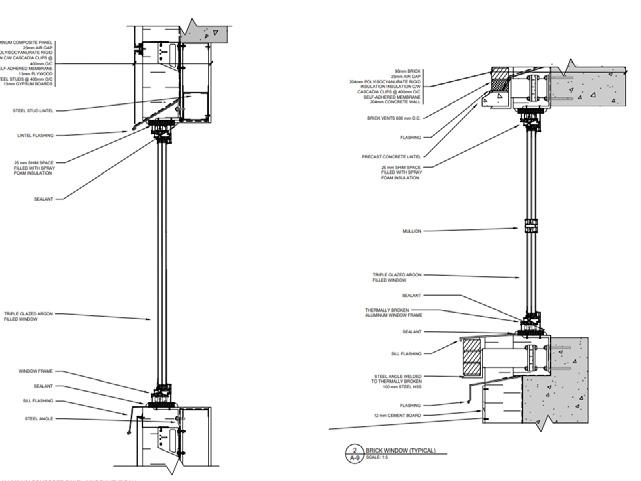
The shading device used for our project implements BIPV panel to reduce the energy usage of cooling and heating loads of the building and is incorporated as part of the wall, which required us to figure out how exactly it will be manufactured. The triple glazed window filled with Argon is used to have maximum efficient R-value of the wall.
Interior Day Lighting Comparison Renderings - Before (South)
This rendering image, made throuhg Rhinoceros display how the daylighting of the building would look like before the reclad from the inside.
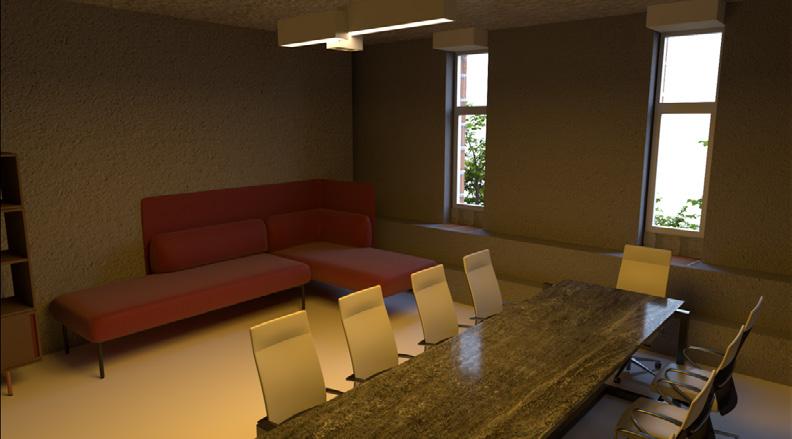
Interior Day Lighting Comparison Renderings - After (South)
The set time for both image was June at Waterloo. From the image, it is evident that the occupant will receive a better diffusive lighting through a new window and shading device.
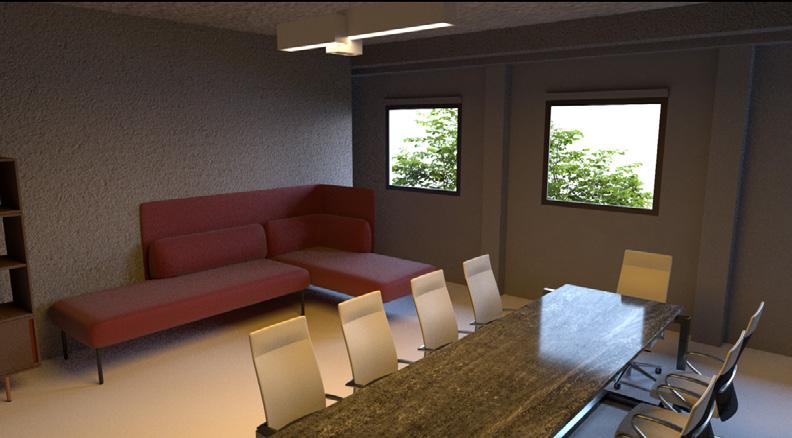
Axonometrical Structual 3D Model
(9m x 18m x9m)
Skeleton of the building consists of footings, foundation walls, columns, beams, trusses (Wide Flange Beams used for structural members)
