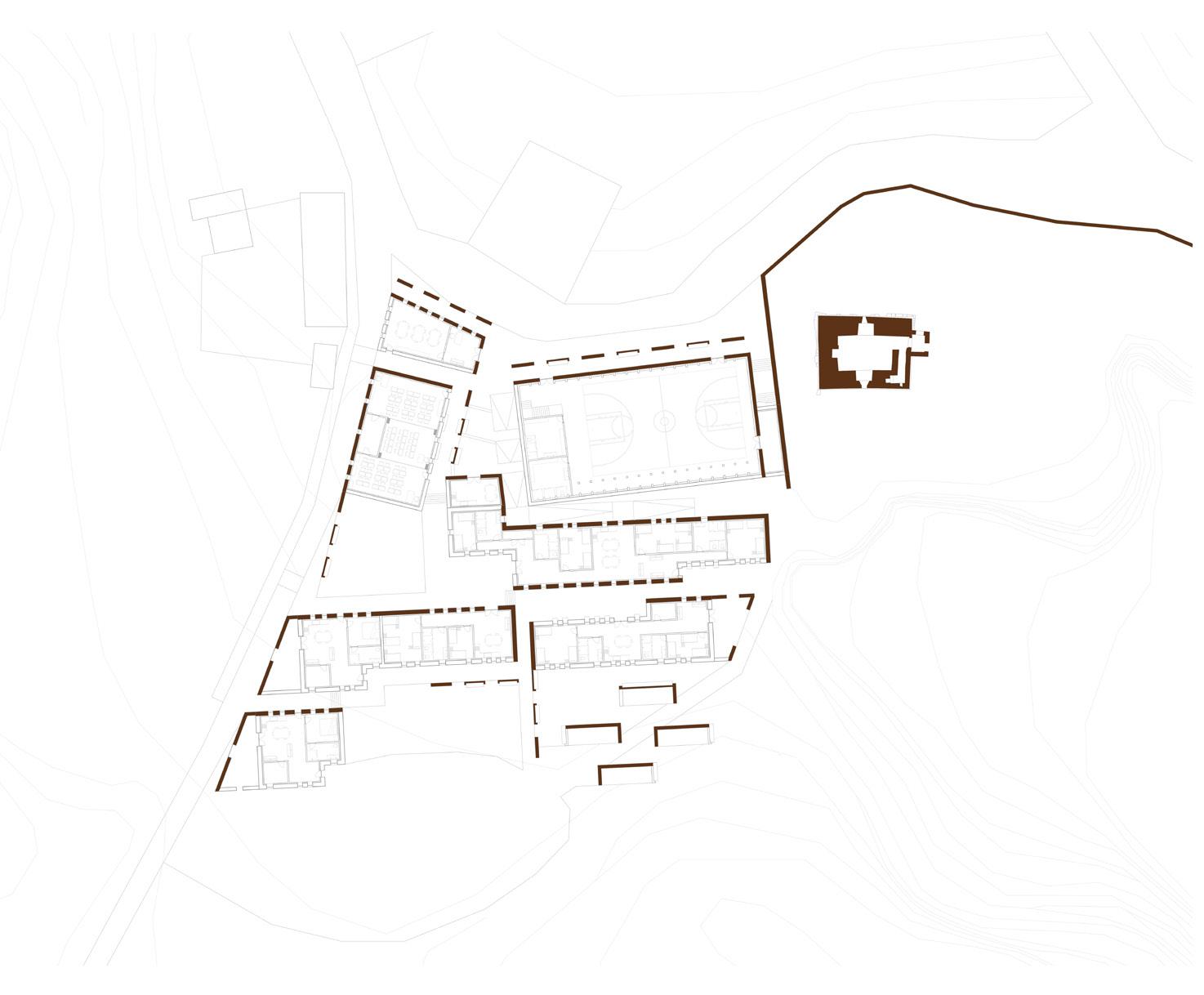ARCHITECTURE PORTFOLIO
3rd Year Bachelor of Architecture University Of Limerick
 Paul Gallagher
Paul Gallagher

3rd Year Bachelor of Architecture University Of Limerick
 Paul Gallagher
Paul Gallagher

Clare Island,
The proposed brief aims to provide the island ing school as a way to remedy a deficit uting a library, community centre and This has the potential to not only reverse ulation, but to open up the unique experience young people. The school is to sit at the an active vital and permeable urban core. focus of island life and revitalise the whole


island with a small post-primary boardin public infrastructure by also contribsports hall to the islands social fabric. reverse the decline in the island’s young popexperience of island life to generations of very heart of the community, providing core. It has the potential to become the whole Clare island community.
The site chosen was an existing paved area located just off the main harbour on the east of the island sitting directly beside Granuaile’s Castle.
The site essentially served as the island’s carpark, however given it’s close proximity to the community and arrival point of the island, I decided it would be the perfect area to establish the boarding school which would also serve as a reception and community hub for the Island.





The idea from my scheme stems from a thorough study of stone as a material and its impressive longevity when compared to other materials. Due to this I became very interested in the prominent stone wall that greets you at the harbour an guides you toward the islands infrastructure aswell as my chosen site.
With this began experimenting in how I could lead people through my scheme by extending this wall through my design and creating funnels that could act as guild lines with these heavy fixed walls shown in chalk and a fluid movement shown in watercolour. The gradient on dark to light in the watercolour aims to show both the slow rise in the site along with the gradual transition of public to private space.

Experimenting with the limited site constraints became a focal point in my design. I wanted to see how much of my scheme I could fit within the small paved area on the site and what effect it would have on shape and volume. These drawings took on the angles created by the existing infrastructure of the roads and walls present on the site and served as stencils to shape my design.






My design is essentially composed of three volumes: educational infrastructure, sporting facilities and accommodation. My schools design was influenced by precedents found in Venice, specifically ‘Scoula Grande di San Marco’ for its emphasis on multipurpose spaces that vary in size, an idea that I have incorporated into my design where smaller learning spaces can be transformed into larger spaces that can serve a community function outside of educational hours through the use of sliding partitions.
By placing the entirety of the schools infrastructure on the existing paved area it allowed the accommodation to be placed above the two metre jump on the site, creating a threshold between public and private elements. By using linear pavilions within my design I was able to create these micro-climate pockets, protected by the staggered and stepped walls as they climb the slope.
Parti Plan shows the orginal concept of heavy stone walls depict site margins and influence the movement within the scheme.




1:50
Showing how the harbour wall bends round the castle hill and extends through my scheme. Emphasizes relationship to castle and the hierarchy between public and private space depicted by rise in slope.
This drawing is completely hand drawn in order to achieve a unique depiction of each individual stone and texture.

Depicting the scheme within context and develops the relationship between external and internal space.


These drawing were taken from a Sketch-Up model before being fixed and rendered in Auto-CAD and Photoshop.







1:200
Light plays an important role where the designs orientation and mono-pitched roofs allow for large amounts of natural light to enter each building to fill a classroom and strengthen the learning environment.
This model encapsulates the final design and aims to emphasize all major design decisions in terms of concept, material, location and context.
1:500
This original concept model depicted my original ideas for my design to be shaped by the angles created from the surrounding site margins. When compared to my final model there is a clear development where the walls of my design not only stand as boundaries between internal and external space but have instead been utilised to create valuable thresholds within the scheme.

The idea of the stone wall is utilised to create these small controlled social pockets that can be used for educational purposes where a wall becomes seat and perforations in a wall allow for light ot enter and a teacher to use a blackboard, or where these seats enchance an outdoor space socially.






