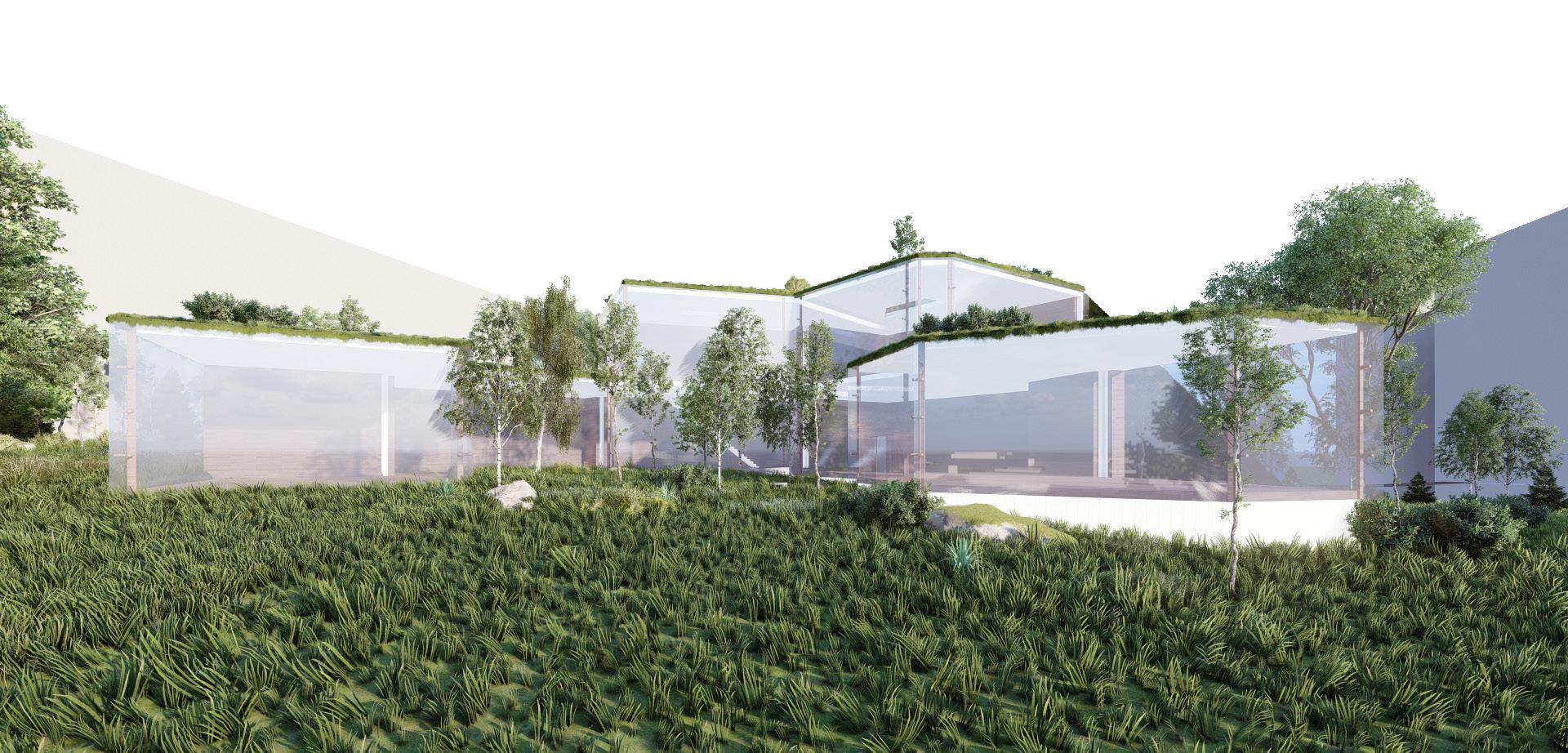
1 minute read
SIBLEY PLAZA


Advertisement


This studio worked with Hennepin County, Minnesota, to understand potential intersections and public spaces for the proposed streetcar along St. Paul’s West 7th. Sibley Plaza is a triangle lot occupied by a strip mall and large parking lot. While most of the analysis of this studio looked at how to create safe intersections and stations for the streetcar, this project brings the streetcar into the site to bring the station off the street and increase foot traffic for the commercial units.
Sibley Plaza redevelopment begins with adding residential units to the current footprint of the strip mall. The streetcar track and station are then brought into the site and set in between the two buildings of the mall. A series of geometric framing is added to create the station and added infrastructure across the site. This framing will elevate paths, create pockets of vegetation, promote pedestrian usage, and transform vehicular parking to pedestrian space.




