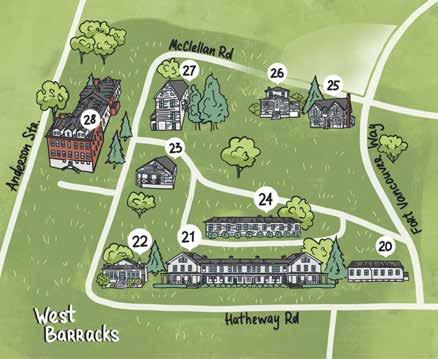
3 minute read
West Barracks
Not pictured on map
NCO Family Quarters (located on South side of Hatheway Road in front of Double Artillery Barracks. H1, H2, H3, H4, H5
Advertisement
This Italianate-Revival style home was built in 1878 for General Oliver Otis Howard, Commanding General of the Department of the Columbia from 1874 until 1880.
This gracious home was considered “the finest dwelling house north of the Columbia.” It was home to many social events and hosted several famous guests, including Ulysses S. Grant in 1879 and U.S. President Rutherford B. Hayes in 1880.

After the Marshall House was built as the new department commander’s home in 1886, the Howard House became the local post commander’s residence. It then served as a Non-Commissioned Officers’ (NCO) Club from 1934 until it was surplused after a fire in 1986.
Notable Civil War General Howard was lauded for his work with African Americans when he was Commissioner of the Freedman’s Bureau from 1866 until 1872, and for helping to found Howard University, an all African American institution.
However, Howard’s reputation for his role in the Indian Wars campaigns against Native American groups resisting pressure to move to reservations was not as positive. The most famous of these campaigns was the 1877 Nez Perce War, in which Chief Joseph led his people in an unprecedented five-month flight from northeastern Oregon to Montana, until their capture by Howard and his soldiers. Howard also unjustly incarcerated Nez Perce Chief Temme Ilppilp (Red Heart) and thirty-two of his people at Fort Vancouver for eight months in 1877 General Oliver Otis Howard, Commander of the Department of the Columbia, 1874-1880. National Archives and Records Administration
#20 Building 630 built in [1906] as a Mess Hall then in 1936 changed to Storehouse for Spruce Production Corporation records. After 1953 it was altered to 10 rooms and hallway and used as Quartermaster’s Storehouse.
#21 Building 638 built in [1904] a Double Artillery Barracks to house 240 soldiers (see page 73).
#22 Building 636 [1918-1919] Red Cross Convalescent House. Built originally for patient care and morale it transitioned in 1921 to the Army and became a Non-Commissioned Officers’ Club offering movies, parties, and dances. (see page 75).
#23 Building 626 [1956] The building was created from an older building [1888] which was the dead house (mortuary) which in 1910 became the hospital tool shed. In 1956 it was remodeled to become the Dental Surgeon’s Office and Dental Clinic.
#24 Building 628 [1914] Mess Hall with kitchen. In 1930 it was equipped with one coal range, one range boiler, one refrigerator, and one kitchen sink.
#25 Building 631 [1887-1888]
Hospital Steward’s Quarters then renamed in 1934 to Hospital Sergeant’s Quarters. The Steward’s role functioned as the hospital administrator, pharamist, and director of male nurses.
#26 Building 621 [1905 & 1908]
Hospital Sergeant’s Quarters. As administrator of the hospital it was important that the Sergeant would be close at hand for emergencies and hospital decisions that needed to be handled immediately.
#27 Building 607 [1887]
The oldest barracks at Vancouver Barracks was built to house 48 men of the 14th Infantry.

It functioned as a complete unit consisting of offices, store rooms, dining room, kitchen and dormitory.
#29 Building 628 [1910]Old Mule Barn built for 134 horses and mules. Mules were used to carry supplies, rations, sundries and ammunition. A four pack of mules hitched together carried artillery gun pieces such as a Vickers gun (machine gun) and ammunition.
Double Artillery Barracks
At the beginning of the 20th century, Vancouver was the headquarters for the Department of the Columbia, a vast administrative unit in the Northwest.
The population of the post almost tripled in response to increased military activity both at home and abroad.
There were not enough barracks for soldiers stationed here, and men were sleeping in tents. An ambitious building scheme was begun that would enable the post to garrison a regiment of infantry and two batteries of artillery. The double artillery barracks was constructed during that period, erected on this site in 1904
The Colonial Revival style building house two separate companies, a total capacity of 240 men.

The latrines, storage rooms, and other functional spaces were located in the basement. The kitchen, mess halls, and day rooms were on the first floor.
The second floor had large dormitory style sleeping quarters for the soldiers, with smaller, semiprivate rooms for the officers. At one point, the attic house an indoor shooting range.







