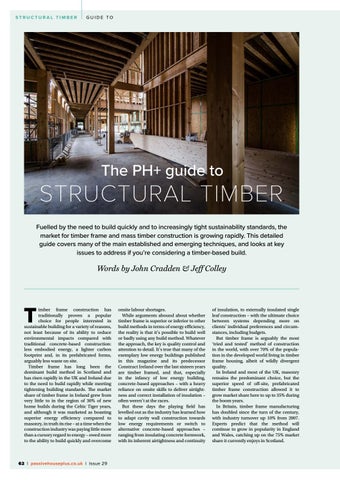STRUCTURAL TIMBER
GUIDE TO
The PH+ guide to
STRUCTURAL TIMBER Fuelled by the need to build quickly and to increasingly tight sustainability standards, the market for timber frame and mass timber construction is growing rapidly. This detailed guide covers many of the main established and emerging techniques, and looks at key issues to address if you’re considering a timber-based build.
Words by John Cradden & Jeff Colley
T
imber frame construction has traditionally proven a popular choice for people interested in sustainable building for a variety of reasons, not least because of its ability to reduce environmental impacts compared with traditional concrete-based construction: less embodied energy, a lighter carbon footprint and, in its prefabricated forms, arguably less waste on site. Timber frame has long been the dominant build method in Scotland and has risen rapidly in the UK and Ireland due to the need to build rapidly while meeting tightening building standards. The market share of timber frame in Ireland grew from very little to in the region of 30% of new home builds during the Celtic Tiger years, and although it was marketed as boasting superior energy efficiency compared to masonry, in truth its rise – at a time when the construction industry was paying little more than a cursory regard to energy – owed more to the ability to build quickly and overcome
62 | passivehouseplus.co.uk | Issue 29
onsite labour shortages. While arguments abound about whether timber frame is superior or inferior to other build methods in terms of energy efficiency, the reality is that it’s possible to build well or badly using any build method. Whatever the approach, the key is quality control and attention to detail. It’s true that many of the exemplary low energy buildings published in this magazine and its predecessor Construct Ireland over the last sixteen years are timber framed, and that, especially in the infancy of low energy building, concrete-based approaches – with a heavy reliance on onsite skills to deliver airtightness and correct installation of insulation – often weren’t at the races. But these days the playing field has levelled out as the industry has learned how to adapt cavity wall construction towards low energy requirements or switch to alternative concrete-based approaches – ranging from insulating concrete formwork, with its inherent airtightness and continuity
of insulation, to externally insulated single leaf construction – with the ultimate choice between systems depending more on clients’ individual preferences and circumstances, including budgets. But timber frame is arguably the most ‘tried and tested’ method of construction in the world, with over 70% of the population in the developed world living in timber frame housing, albeit of wildly divergent quality. In Ireland and most of the UK, masonry remains the predominant choice, but the superior speed of off-site, prefabricated timber frame construction allowed it to grow market share here to up to 35% during the boom years. In Britain, timber frame manufacturing has doubled since the turn of the century, with industry turnover up 10% from 2007. Experts predict that the method will continue to grow in popularity in England and Wales, catching up on the 75% market share it currently enjoys in Scotland.
