2 families, 1.5 homes
Concrete-free passive house proves sharing is caring
Smart money Is finance getting real on green building?
Embodied carbon deadline EU directive set to transform construction

Emma Stone show puts passive house up in lights
Aiming for zero
A1-rated bio-based passive house sets sights on zero carbon
Issue 47 €6.95 IRISH EDITION INSULATION | AIRTIGHTNESS | BUILDING SCIENCE | VENTILATION | GREEN MATERIALS
Hollywood moment
ALDES GROUP
INTRODUCING OUR NEW PRODUCT RANGE

MVHR FOR RESIDENTAL APPLICATIONS
Elevate your indoor experience with InspirAIR Top MVHR system, a connected marvel of innovation designed to prioritise air quality, performance, comfort, and user interaction.
With Passiv Haus certification and recognition in the PCDB database, InspirAIR Top is your ultimate choice for top-tier indoor air quality, performance, and comfort.
InspirAIR ® Top
VENTILATION FOR SCHOOLS AND COMMERICAL SETTINGS
DEX3000 - Decentralised Ventilation
A decentralised ventilation unit is a simple solution where one ventilation unit is placed in each room with separate connection through a wall or ceiling/roof.
The installation can be carried out classroom by classroom,
CX3000 - Ceiling units
The CX3000 is designed for integration into a suspended ceiling, or fitting into a ceiling or floor partition.
suitable for renovation or new build projects.


2 | passivehouseplus.ie | issue 41 EDITOR’S LETTER PASSIVE HOUSE+
* aereco.ie Air
Per
Quality
formance Connec tivit y
Publishers
Temple Media Ltd
PO Box 9688, Blackrock, Co. Dublin, Ireland
t +353 (0)1 210 7513
e info@passivehouseplus.ie www.passivehouseplus.ie







Design
Editor Jeff Colley jeff@passivehouseplus.ie
Reporter John Hearne john@passivehouseplus.ie
Reporter Kate de Selincourt kate@passivehouseplus.ie
Reporter John Cradden cradden@passivehouseplus.ie
Reader Response / IT Dudley Colley dudley@passivehouseplus.ie
Accounts Oisin Hart oisin@passivehouseplus.ie
Art Director Lauren Colley lauren@passivehouseplus.ie
Aoife O’Hara aoife@evekudesign.com | evekudesign.com
Contributors
Lenny Antonelli journalist
Toby Cambray Greengauge Building Energy Consultants
Shane Colclough Energy Expertise Limited
Nick Grant Elemental Solutions
Rachel Loughrey IGBC
Cian O’Callaghan TD Marc Ó Riain doctor of architecture
Mel Reynolds architect
Jason Walsh journalist
Peter Wilkinson Ecodesign Architecture
Print
GPS Colour Graphics www.gpscolour.co.uk | +44 (0) 28 9070 2020
Cover
A1-rated Wexford passive house
Photo by Tony Mullen Photography
local authority personnel; and to newsagents nationwide via Easons.
Disclaimer: The opinions expressed in Passive House Plus are those of the authors and do not necessarily reflect the views of the publishers.
editor’s letter
Iwrote my first editor’s letter for the progenitor magazine to Passive House Plus, a sustainable building magazine called Construct Ireland (for a sustainable future) over 21 years ago, a fact I am struggling to process. It was, with hindsight, an act of madness, fuelled by youthful self-righteousness, to launch a sustainable building magazine in the first place. The Celtic Tiger was nearing its peak, construction standards were generally abominably poor, and I, frankly, didn’t know what I was talking about. I had no background in architecture or engineering.
But it is one thing to know nothing. It is another to know that you know nothing. Fortunately for me, while I was new to sustainable building, sustainable building was not new. I found a surprising number of pioneering academics, designers, builders and expert suppliers who were willing to humour my questions, and to help me know something more than nothing, and to publish increasingly detailed articles on the minutiae of sustainable building.
Occasionally I have cause to dig out an early article, to seek out a half-remembered detail or quote to back up a point I want to make. I approach the old article with a little apprehension, bearing in mind what I’ve subsequently learned about, say, the limitations of natural ventilation, or the risks of leaning too heavily on passive solar design. But I’m surprised to find that these limitations were often acknowledged. The reason? We have always tended, where we can, to try to talk not just to the building’s designer, but to the occupant.
Over the years we’ve amassed several hundred detailed case studies on buildings of all shapes, sizes and uses, built or retrofitted using a wide variety of materials. Occasionally, I’ll hear someone advocate for

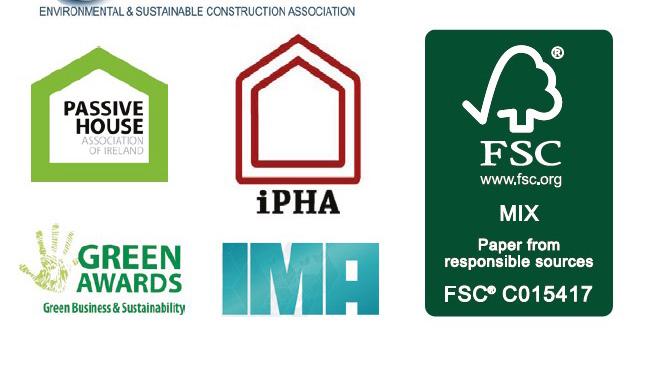
something apparently unprecedented and new, and a long-forgotten project will come to mind. Like arguing for timber buildings of more than four storeys in Ireland, when we were writing about Navan Credit Union’s five-storey mass timber tower – timber lift shaft and all - as far back as 2005. Or like arguing for connecting heat pumps to shared ground loop collectors, when we published a social housing project in Tralee that did precisely this nearly 20 years ago.
While some of our older case studies still need to be archived in digital form, all of the hundreds of case studies we’ve published since Construct Ireland became Passive House Plus are available on passivehouseplus.ie. In the vast majority, these case studies include galleries of plans and construction details showing airtightness and thermal bridging detailing - drawings to consolidate the detailed descriptions we have tried to provide in each case study, in addition to telling the story of the project. We continue to add to this wealth of exemplars, and the projects in this issue are no exception – and a two-storey home on ground screws is a first for us. Because it is one thing to know something.
There is no doubt that many of the articles we publish now are considerably more detailed than articles we published in the past, especially with regard to case studies. Take the fact of including embodied carbon calculations. If a building has an apparent score of, say, 450 kg CO2e/m2, I want to know how that figure breaks down, and most importantly, I want to be confident that the calculation is accurate. Because it is one thing to know something. It is another to know that you know something.
Regards, The editor
ph+ | editor’s letter | 3 PASSIVE HOUSE+ EDITOR’S LETTER About Passive House Plus is an official partner magazine of the International Passive House Association. Passive House Plus (Irish edition) is an official magazine of the Passive House Association of Ireland.
ISSUE 47
Publisher’s circulation statement: 7,000 copies of Passive House Plus (Irish edition) are printed and distributed to the leading figures involved in sustainable building in Ireland including architects; consulting; m&e and building services engineers; developers; builders; energy auditors; renewable energy companies; environmental consultants; county, city and town councillors; key
CONTENTS

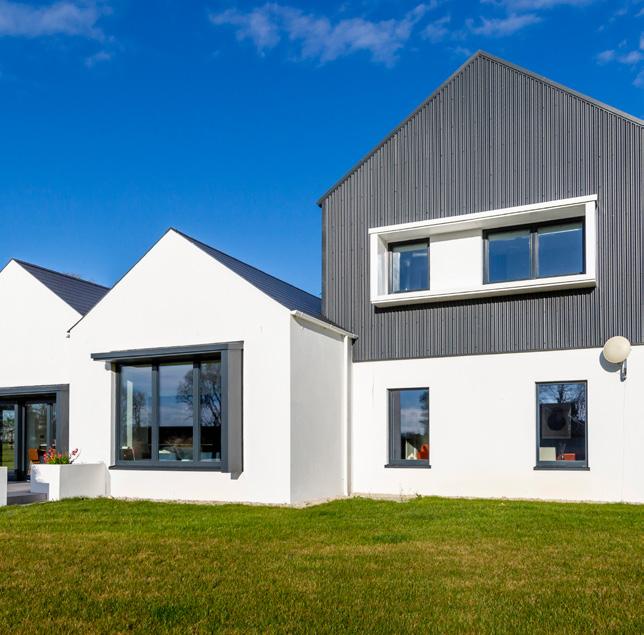

Buy, hold or sell
What should we expect from land values in 2024?
Recent analysis has suggested a slowdown in the property sector for 2024, but what impact might a drop in inflation have? Mel Reynolds runs the numbers.
Big Picture
Sometimes reality is stranger than fiction. And sometimes strange but breathtaking fiction subverts reality. This issue we’re taking a break from our normal approach to Big Picture, with good reason: passive house playing a starring role in an extraordinary US TV show.
News
New scheme offers up to €75,000 retrofit loans at low cost; embodied carbon and zero emission targets adopted in new EPBD; and group of Irish house builders turn to passive house.
Comment
Near the peak of the Celtic Tiger – at a time when developers were throwing up often sub-standard homes at a record pace, one self-build project pointed to a different approach, writes Dr Marc O’Riain.
Case Studies
Airtight delight
Low carbon timber home gives high comfort and tiny bills
The proof in the pudding with a notionally low energy building is in the eating. Since moving into their new passive house a little under two years ago, the Murray family’s heating costs have been scarcely believable –in a home that also blitzes the embodied carbon targets in the RIAI 2030 Climate Challenge.
Ace of Herts
St Albans developer backs bio-based passive house plus Fancy owning an energy positive, timber-based passive house in one of the most desirable locations in England, without the hassle of having to build it yourself? A new three-house development nearing completion in Hertfordshire may be just the ticket.
Living proof
Extraordinary Dundee co-living home shows a new way
Sometimes a building comes along that does almost too much. Passive house stalwarts Kirsty Maguire Architects’ latest opus is an award-winning architectural, engineering, and sustainability feat –which asks questions not just about how we build, but how we live.
4 | passivehouseplus.ie | issue 47 CONTENTS PASSIVE HOUSE+
10 28 42 COVER STORY
08 10
26 28
18
42 48
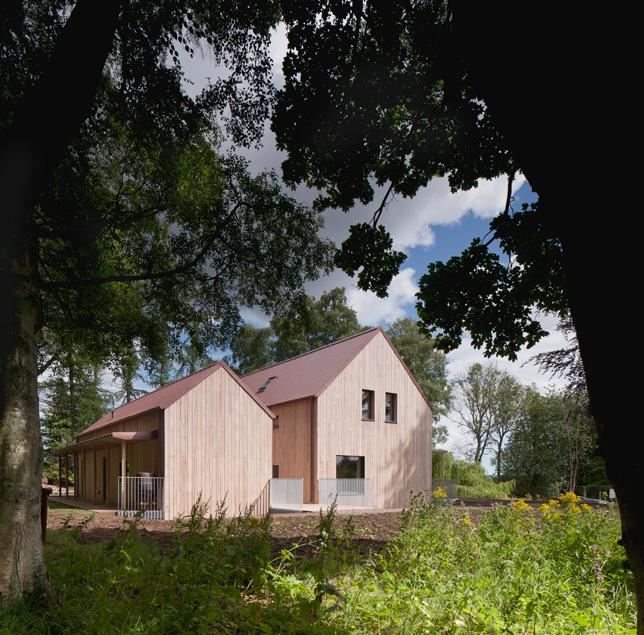


Insight
Pathway to passive or road to ruin?
As governments come under increasing pressure to make real and significant reductions in energy use and carbon emissions while tackling energy poverty, interest in passive house has never been higher. But short of expecting regulators to commit to certified passive house, is there a way of adopting the key principles that make passive house work?
Green shoots for green building?
Is big finance getting serious about sustainability?
While tokenistic or poorly conceived attempts at supporting the decarbonisation and greening of buildings still abound in the finance sector, there are signs of structural changes on the horizon - changes designed to unlock widespread change. But do those changes go far enough?
Hot topic
Are we ignoring overheating risk in low energy dwellings?
The penny has yet to drop for many clients and designers about the risks posed by overheating in an Irish context. With the climate hotting up and building design typically uninformed by feedback on actual performance, is the industry heading for a hot mess, asks Dr Shane Colclough?
74 Marketplace
Keep up with the latest developments from some of the leading companies in sustainable building, including new product innovations, project updates and more.
In defense of fabric
As the grid gets greener and the case for heat pumps as a decarbonisation silver bullet becomes increasingly compelling, questions are starting to be asked about how far we need to go with retrofitting building fabric – or whether we need improve fabric at all. We ignore fabric at our peril, warns Toby Cambray.
ph+ | contents | 5 PASSIVE HOUSE+ CONTENTS ph+ | contents | 5 48 60 66
60
66 70
78


Buy, hold or sell what should we expect from land values in 2024?
Recent analysis has suggested a slowdown in the property sector for 2024, but what impact might a drop in inflation have? Mel Reynolds runs the numbers.
This is the time of the year when crystal balls are dusted off again and market predictions made at the start of the year are re-examined. The sales market is awakening, and prospective buyers, sellers, landowners and developers are all looking at the market and wondering if it’s time to buy, build, hold or sell.
Media commentators have presented a subdued picture of the property sector so far this year. According to market watchers, 2023 saw very low volumes of land transactions in Ireland. Land purchase in particular, given current market headwinds, is seen to present an opportunity. So, what will happen to land values this year?
Land value
One of the ways a qualified valuer will assess the ‘fair value’ of land is the residual valuation method. This entails starting with the headline new house sales price, taking away VAT, ‘hard’ construction costs, professional fees etc., and a property developer’s margin. What is left, the residual, is the land value. This is a good guide to see if you are getting value (as a buyer or seller) when it comes to open market land transactions. Given the prevailing negative sentiment in the commercial market, one would think that the price of land should fall.
However, the residential sector is different, and land values may be set to rise. It’s reasonable to assume prices will keep increasing at current levels while inflation has now reduced significantly. As we will read, these dynamics have amplified effects on land value.

€67,433
Table 1. Average cost of a new 3-bed semi-detached home in the greater Dublin area. (Source SCSI December 2023).
Table 2. Projected average cost of a new 3-bed semi-detached home in the greater Dublin area to April 2025.
Typical house land value
The figures below are from the Society of Chartered Surveyors Ireland’s “The Real Cost of New Housing Delivery 2023” report from December last year, arranged in a residual format. As this demonstrates, a typical three-bed new home selling for €461,000 in the greater Dublin area today has a residual land value (site cost) of €67,000. Development levies are retained as costs, as the current waiver is a temporary measure due to expire shortly. Any reduction in cost leads to an increase in the bottom-line land value. See the breakdown in Table 1.
Developers frequently incorporate a ‘sensitivity analysis’, a ‘what-if’ scenario, into their calculations. These demonstrate what happens to values if prices or costs decrease or increase. Residual calculations are notoriously volatile and very sensitive to minor market movements. However, as we are moving towards an election in 2025, it’s reasonable to assume government policy will retain supply side measures and price supports such as the Help to Buy and First Home schemes, planning contributions waivers etc. In the following table we will make the following assumptions:
• Currently there is nothing to suggest any change in the trajectory of new home prices – we can assume a 10 per cent sales price increase this year (similar to the previous 12 months).
• Current industry estimates 3 per cent cost inflation – we can include this to all inputs for simplicity.
Assuming the above, the projected typical residual land value calculation for 2024 (a ‘what-if’
scenario) is as shown in Table 2.
Sales, VAT and margin increase by 10 per cent, construction costs increase slightly (incl. levies) by 3 per cent, but most of the gain in price is reflected in the bottom-line land value. In this scenario the residual land value could increase by a whopping 40 per cent. This shows the amplified effects of price and cost fluctuations on the underlying value of land. In a falling market where sales prices reduce, the opposite reverse-leveraging can occur also. Although anticipated construction output is expected to increase modestly, falls in bank interest rates coupled with increases in income may push prices higher. The land market may well see a pickup in activity if the price is right. So back to the question: buy, hold or sell? When it comes to market predictions, one person’s crystal ball is as good as another. The above scenario suggests that if you own land, time is your friend. If you are building, you may anticipate higher sales prices when you are completed this year. For prospective buyers however, time may be against you and new home prices may keep heading in only one direction. n
MEL REYNOLDS COLUMN
Mel Reynolds is a registered architect with more than 25 years of experience in project management, conservation, urban design and developer-led housing. He is also a certified passive house designer. A fully referenced version of this article is online at www.passivehouseplus.ie Element 2023 (€) Sales price €461,437 VAT €48,478 Net VAT €412,959 Construction cost (Hard costs including siteworks) €227,814 Utility levies and planning contributions €18,645 Professional fees, sales & marketing, stamp duty, agent fees, finance costs
Margin (profit) 13%
value
€45,203
€53,864 Land
Element 2023 2024 Difference Sales price €461,437 €507,580 +10% VAT €48,478 €53,326 Net VAT €412,959 €454,254 Construction cost (Hard costs including siteworks) €227,814 €234,648 +3% Utility levies and planning contributions €18,645 €19,204
€45,203
Margin
value
Professional fees, sales & marketing, stamp duty, agent fees, finance costs +3%
€46,560
(profit) 13% €53,864 €59,250 +10% Land
€67,433 €94,592 +40%
8 | passivehouseplus.ie | issue 47


Big Picture
Sometimes reality is stranger than fiction. And sometimes strange but breathtaking fiction subverts reality. This issue we’re taking a break from our normal approach to Big Picture, with good reason: passive house playing a starring role in an extraordinary US TV show.
By Jeff Colley
It can be hard to switch off after a day wrestling with one of the myriad intricacies of sustainable building, so when you turn on the TV to see a two time Oscar-winning star nodding passionately on the thermal bridging properties of passive house, you could be forgiven for thinking you need a lie down. But put the smelling salts away for now. In November, the passive house standard really did get front and centre coverage in a major television show starring none other than Emma Stone. The Curse, a pitch-black comedy thriller series created by the critically ac-
claimed duo of Benny Safdie (Uncut Gems) and Nathan Fielder (Nathan for You), has been singled out for praise as “an incredible show” by no less than Oppenheimer director Christopher Nolan.
The show has a skin-crawlingly uncomfortable set up: a privileged white couple come into a disadvantaged community, and film a TV show on their efforts to renovate homes profitably but ethically, oblivious to the adverse impact of gentrification on locals, and to the patronising tone of their performative virtue.
The first episode features Whitney interviewing Hans Feist, president of the Passive House Society, a thinly veiled reference to Passive House Institute founder Prof. Wolf-
In the show Stone and Fielder play Whitney and Asher Seigel, a newly married couple co-starring in a home renovation TV show, Fliplanthropy. Whitney, attempting to atone for the slum landlord parents who bankroll her, sets up a development company with Asher to renovate homes to the passive house standard in Espanola – a real town in New Mexico that has one of the highest crime rates in America.
10 | passivehouseplus.ie | issue 47
gang Feist. “What you end up with is a home that’s kind of like a Thermos,” says the DoppelFeist. “It maintains a consistent and comfortable temperature inside, while the air is kept healthy using heat recovery ventilation.”
Shortly after, Asher falls victim to the titular curse of the show’s name. While Asher’s crew are filming in the car park outside a discount store, a little girl street vendor, Nala, tries to sell Asher a can of Sprite. With the cameras rolling, Asher reluctantly gives the girl the only cash he has: a $100 bill. When the cameras stop, he takes the money back from her, and promises to come back with change, but the girl refuses and curses him. Asher’s creeping anxiety over the apparent curse hangs over the rest of the series, and the question of whether passive house is somehow involved in the curse even surfaces.
Unfortunately some of the references to passive house in the show don’t ring true, such as the assertion that passive houses take a long time to heat up if a door is left open, that certification is revoked if air conditioning is installed, and the related suggestion that passive houses in hot climates like New Mexico can be uncomfortably hot. In reality, air conditioning may be a feature of a passive house in Espanola – though the house should require a tiny amount of AC to maintain comfortable temperatures. There is also the implication that passive houses are a premium product for privileged greenies,
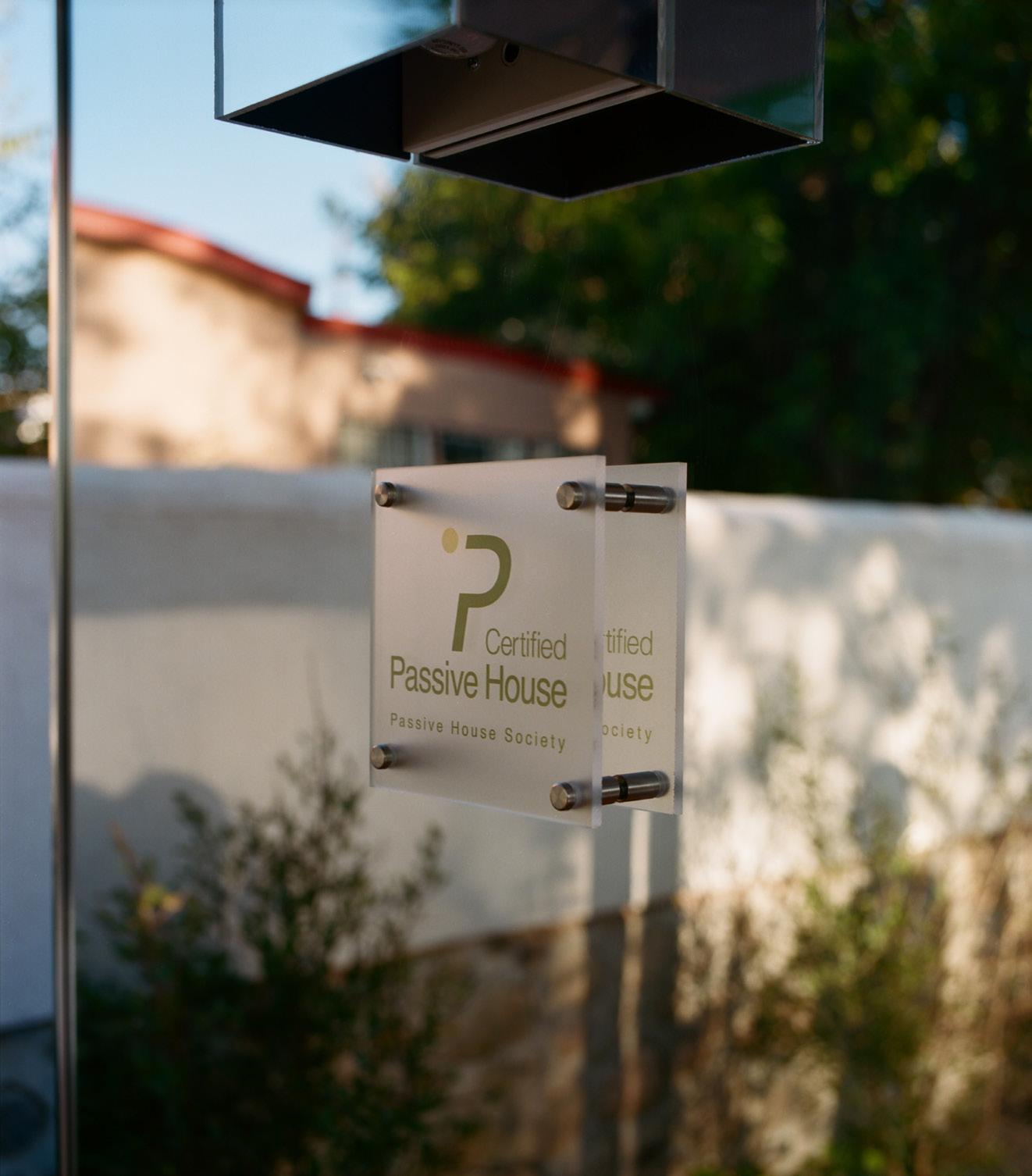

BIG PICTURE THE CURSE ph+ | the curse big picture | 11
Photos: John Paul Lopez, Richard Foreman Jr. and Katie Byron/A24/Paramount+ with Showtime

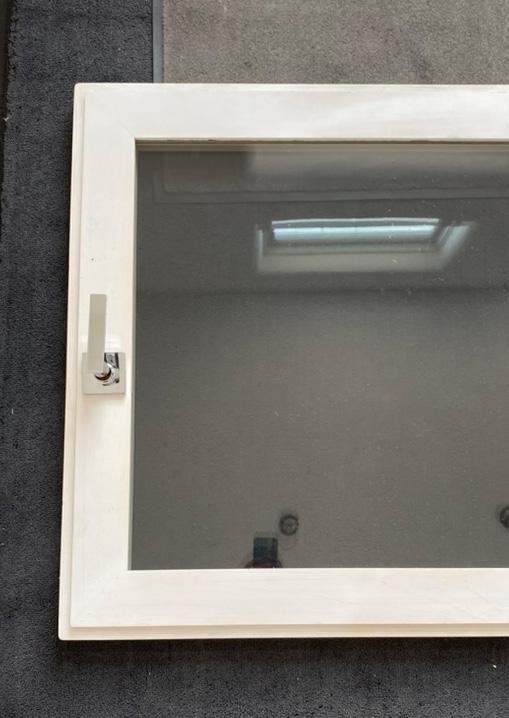
in spite of a growing number of examples of passive house schemes transforming the lives of low-income households, in some cases for little extra construction cost compared to regular new build or deep renovation.
It’s also worth noting the particular aesthetic choices Whitney made with house design. The homes are mirror-clad, inspired by the work of US artist Doug Aitken, though Whitney puts up a stout defence for this design flourish. “My homes are reflecting the local community, and his reflect nature,” she says – though tell that to the bird that met its maker in one episode after flying into the walls.
But why the passive house standard? Passive House Plus reached out to the show’s production designer Katie Byron to find out more.
“Nathan Fielder and Benny Safdie wrote passive house renovations into the show before I started,” says Byron. The standard
was picked to reflect a kind of aspirational sustainability-focused home and garden TV show Whitney and Asher were trying to get off the ground – albeit passive house through a slightly warped lens.
“Nathan is very careful with wanting to be as authentic as possible with everything in his work, so he really wanted to carefully research and understand the strategy and approach to building a passive home,” says Byron. “We watched every YouTube and documentary we could find on the subject.”
While most of the series was filmed on location in Espanola, no actual renovations took place. “I wish I could say that we did,” says Byron. “We built all of our facades. Parts of the interiors were built on a stage in Albuquerque and parts were shot on location in Espanola.”
It may be foolish for passive house advocates to get too caught up in picking holes in how passive house is represented in the show – after all, it’s a work of fiction, and it could be argued that the oxygen of publicity for passive house outweighs the risk of the show promoting misconceptions.
A case in point is how the airtightness of the homes is presented, and without giving away any spoilers, its role in the show’s finale. “All of our doors were custom made with triple locking systems and three seals between the door and the frame,” says Byron. “Nathan really wanted to make sure they felt like there was a suction feeling if you'd operate either. I don't want to give away the ending, but the idea of creating this perfectly sealed environment was an important part of the story.”
At one point when a window is opened, there’s an audible gush of air – as if a tyre has been punctured. When a prospective buyer complains about the house being too
warm, Whitney explains this away. “We did open the front door when we all came in,” she says. “And let in some air,” adds Asher. “It takes a little while for the temperature to equalise,” says Whitney. The visibly melting buyer asks how long that usually takes. “Five to seven hours, probably,” says Asher. “But once you get that temperature, you want to keep the doors and windows shut, because you got it locked in – it’s a nice 71-72 F [22 C]”. “Don’t open any doors or windows,” the buyer says. “Unless you want it to get hot or cold,” laughs Asher. “Like a Thermos,” says the buyer. “Or a prison”, says his partner.
Sigh. This, frankly, is wildly inaccurate, and it’s probably the point where you should remember that it’s a fictional show rather than a documentary, and that passive house is being used to serve the needs of the story.
Brooklyn-based passive house stalwart Ken Levenson, executive director of the Passive House Network offers some perspective.
“I find it helpful to remind myself that this show is about the human condition and not passive house,” he writes, in an excellent review of the show on the PHN website.
“Clad in mirrors (à la Doug Aitken), passive house is a misunderstood alien, and the show’s producers treat it as such, ultimately unexplained and unexplored, because, after all, they have a story to tell. This isn’t surprising or (very) upsetting. I wouldn’t expect it to be a passive house explainer either, but as they tend to misrepresent passive house to get the desired effect, it’s more gags with the building.”
As to the condition of the particular humans at the centre of the story, the Siegels are a curious mix. “The newlyweds are maniacally insecure, loathsome, self-obsessed, pampered, and lifestyle-eco-consumer-so-
THE CURSE BIG PICTURE 12 | passivehouseplus.ie | issue 47
Technology & innovation in scandinavian window design

At NorDan Vinduer, we firmly believe in the power of strength and resilience. Our roots are deeply embedded in Norway, where we engineer our doors and windows to withstand the harsh, unforgiving weather. This makes our products the ideal choice for Ireland’s diverse and challenging climate.
We have faced countless storms and emerged victorious, leading the way in sustainability, carbon reduction, and quality in every product we offer. Our dedication to excellence has established us as a leader in sustainable manufacturing of windows and doors.
Choosing the right windows and doors can be a challenging task, especially since it's not something we do frequently. This rarity makes the decision even more crucial. Our expert team are on-hand to guide you through key considerations to help you make informed choices.
Whether it’s a new build or refurbishment, each requirement is unique and the NorDan team are the perfect partners to help you find the ideal solutions for your project.
CORK North Point Business Park, Co. Cork DUBLIN Bluebell Industrial Estate, Bluebell, Dublin 12 GALWAY Briarhill Business Park, Co. Galway T: 01 460 1111 E: info@nordan.ie www.nordan.ie
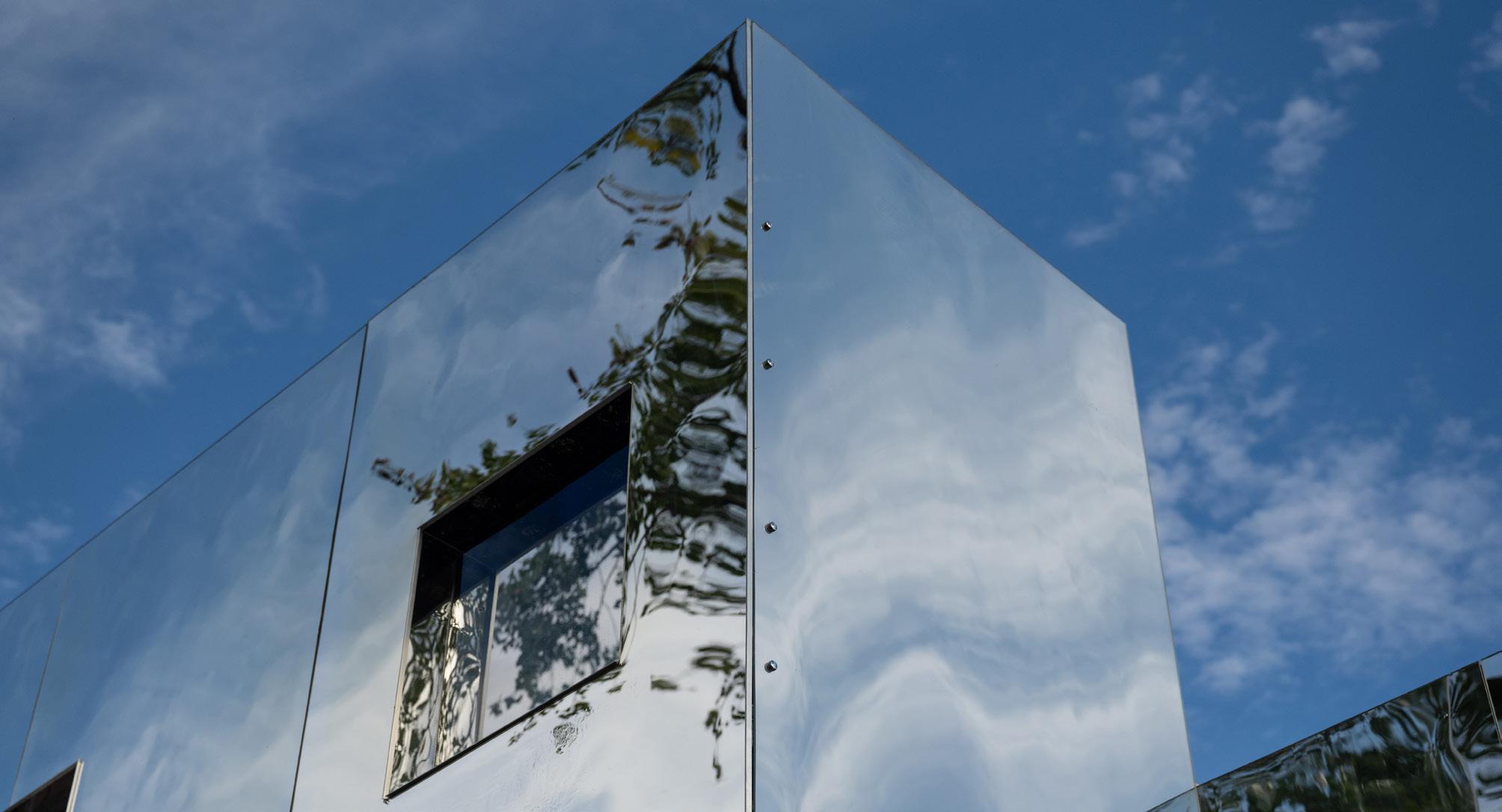


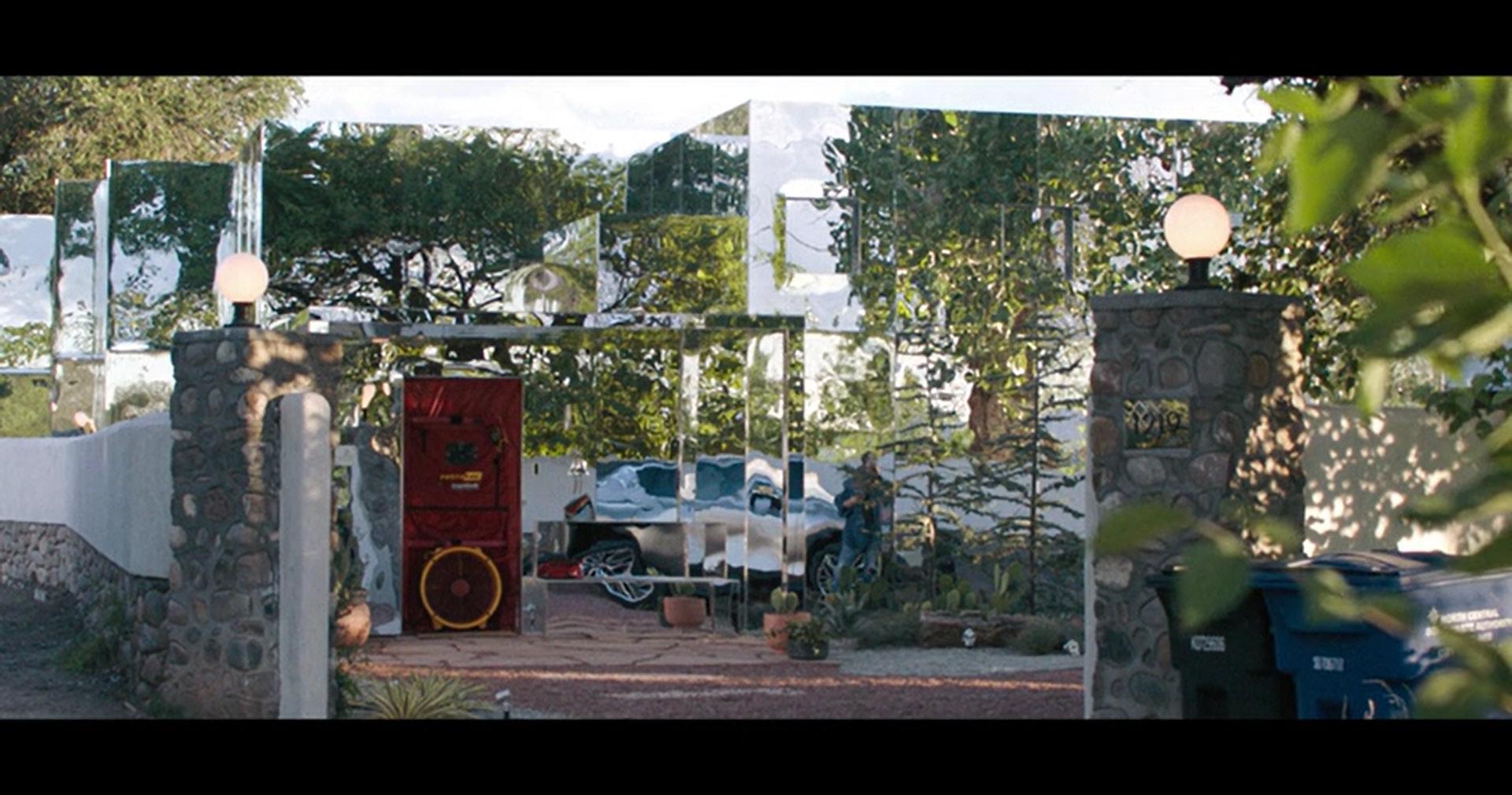
THE CURSE BIG PICTURE 14 | passivehouseplus.ie | issue 47
ECO360
BIO-ENHANCED PIR INSULATION
AVAILABLE FOR WALLS, FLOORS & ROOFS
The ECO360 product range represents a commitment by Unilin Insulation to continually evolve sustainable products that reduce environmental impact.
Bio-enhanced formulation
Part of a design solution to achieve Climate Challenge 2030 Targets
Improved thermal performance of 0.020 W/mK
Verified EPD


Search for ECO360 on: unilininsulation.ie


THE CURSE BIG PICTURE 16 | passivehouseplus.ie | issue 47
cial-art-entrepreneur icky,” says Levenson. “Their arrogance / insecurity is imposed on others (and us) while trapping them in rabbit holes of good intentions and unintended consequences.”
This ickiness is evident in Katie Byron’s production design, which scream of Whitney straining to be right-on and green, but oblivious to her own privilege. To be fair to Whitney, there are more egregious examples. (For an insight into the unsolicited awfulness a green building magazine publisher encounters: on the day I emailed questions to Byron, a doozy popped into my inbox with the subject line: "Solving the Environmental Stigma of Private Jet Travel: Interview with Hydrogen Powered Jet Pioneer".) What’s more, the construction industry is still replete with jarringly obvious examples of tokenistic or thoroughly empty attempts at sustainability – such as overly large houses of middling thermal performance specs and high embodied carbon materials, but with a visual green feature like organic paint, a solar array, or recycled / upcycled furniture and finishes. Whitney’s approach seems different. Whether by luck or design, she’s latched on to a science-seem based approach to sustainable building in passive house, and what appear to be modestly sized homes, at least in an American context. “Whitney is complex in her struggle to do the right thing,” says Byron. “I think deep down, she wants validation. Deep down she wants people to think she's a good person. She ultimately
wants redemption. So much so, that she'll be willing to take ethical missteps to make people think she's good. The idea of tearing down old and beautiful pueblo adobe homes to build her own version of a passive home obviously has environmental impact. They also have a food delivery subscription with lots of plastic and waste when they could be growing their own food or shopping at the local markets. I think Whitney is a bit confused as to where she draws the line for conservation.”
But if Whitney has a particular blind spot, it’s the inability to recognise how her own privilege pollutes her green efforts. “Her designs also are expensive which feels problematic to her goal to improve environmental issues,” says Byron. “The only people who can afford these homes will be high income earners from out of state. It's not very democratic or inclusive, but because optics are so important to her, she'd rather have a home that had high end finishes on TV than show homes that local people could actually afford. I think she desperately wants to [have] both but doesn't realize that the two are diametrically opposed ideas. It's a struggle that seems quite universal when it comes to climate change.”
While the Siegels might not be the ambassadors the passive house standard needs, and there are some problematic creative liberties taken in The Curse in terms of how passive houses look and perform, it’s important to recognise the show for what it is: an excep-
tional and important work. And anoraky concerns aside, Oscar Wilde’s words seem strangely apt: “There is only one thing in life worse than being talked about, and that is not being talked about.”
The piece de resistance for Ken Levenson was footage of Whitney explaining passive house insulation levels in a wall mock-up. “Who could not love this shot?” he says. “At the end of episode one, Whitney says, in a voice-over, ‘I can’t think of a better place to start our passive house revolution.’ Forgive me, but all I can hear is Emma Stone talking about a passive house revolution. Is it me?”
To read Ken Levenson’s marvellous review of The Curse, visit:
https://tinyurl.com/CurseReview

BIG PICTURE THE CURSE ph+ | the curse big picture | 17
New scheme offers up to €75,000 retrofit loans at low cost
I rish homeowners can now borrow €5,000 to €75,000 at significantly lower interest rates to retrofit their homes, thanks to a new €500m government-backed scheme.
Environment minister Eamon Ryan, finance minister Michael McGrath, and junior finance minister Neale Richmond launched the Home Energy Upgrade Loan Scheme on 24 April. The scheme is the first of its kind for both Ireland and the European Investment Bank (EIB) Group and will play a crucial role in helping homeowners to invest in energy efficiency, making their homes warmer, healthier and cheaper to run.
The government of Ireland scheme is delivered by the Strategic Banking Corporation of Ireland (SBCI) on behalf of the Department of the Environment, Climate and Communications, and supported by the Sustainable Energy Authority of Ireland (SEAI) and the EIB Group.
PTSB is the first financial institution to offer loans to homeowners under the scheme, with rates from 3.55 per cent. AIB, Bank of Ireland, Avant Money and seven credit unions from the Irish League of Credit Unions (Clonmel, Connect, First South, Listowel, Naomh Breandan, North Midlands and Progressive) are finalising the approval process and legal requirements to provide the scheme and are expected to commence offering loans in the coming weeks.
With more lenders and increased competition in the market, it is expected that rates will be extremely competitive, offering consumers more choice and value. Rates will be significantly lower than those currently on the market because of the combination of an EIB Group loan guarantee and a government-funded interest rate subsidy. The loans will help lower the financial barriers encountered by homeowners, making home energy upgrades more accessible and affordable.
At the moment, other personal loan rates can be up to 14 per cent interest. As an additional bonus, households could also qualify for a lower cost green mortgage in the future after they use their low cost loan to improve their BER score up to the required level.
The loans can be used by homeowners who want to undertake a deep retrofit involving
several energy upgrades at the same time or to carry out one or two upgrades that will significantly improve the energy performance of the home. In order to avail of the low cost loans, the upgrade projects must be supported by an SEAI grant and be projected to achieve a minimum 20 per cent improvement in the energy performance (BER) of the building.
Homeowners will apply for the loans through the participating finance providers. There will be no requirement for the loan to be secured against the property being upgraded (as is the case with a mortgage). Once approved, the loans can be drawn before works begin. This gives certainty to homeowners that they have the funds for the planned energy upgrades as well as any up-front costs or milestone payments. This is often identified by homeowners as a key barrier to upgrading their homes.
Those most at risk of energy poverty can continue to avail of fully-funded energy upgrades under the Warmer Homes Scheme. The availability of low cost loans will make it easier for those above the eligibility threshold to upgrade their homes.
Speaking at the launch, Minister Ryan said: “This innovative scheme shows how the government, financial institutions and the retrofit sector are working together to deliver climate action that works for people and planet. We have designed the loans with the needs of homeowners in mind. Access will be simple and speedy with an emphasis on reducing the workload for homeowners accessing both loans and grants. We also anticipate that with greater competition on the market, loan rates will also become more competitive, giving people more choice and value."
Kevin McKeon, head of the EIB Group representation in Ireland, said the scheme “gives homeowners the tools they need to make a difference in the battle against climate change, putting power in the hands of individuals. This visionary initiative sets a precedent unblocking climate action in Ireland and paves the way for other European countries to follow Ireland’s lead in the fight against climate change.”
With the scheme facilitating unsecured, 10year, low cost loans, SBCI CEO June Butler emphasized that the “significant discount
to current personal loan rates” would make meaningful upgrades more affordable. “It is designed to address market feedback that the absence of such a product is a barrier for some homeowners to carrying out deep energy retrofits in their homes,” said Butler.
SEAI CEO William Walsh echoed the point that high upfront costs of retrofit can be a deterrent, and added that the loans would be complemented by other measures. “This new loan scheme from SBCI will work in parallel with SEAI’s home energy grant programmes, making it easier for homeowners to begin their retrofit journey and move away from fossil fuels.”
PTSB retail banking director Patrick Farrell said: “PTSB is delighted to partner with SBCI to offer customers low cost loans to upgrade the energy efficiency of their home. This partnership allows us to provide competitive funding to support customers and help increase the volume of home retrofitting across the country. Our recent consumer research shows that while 1 in 5 (20 per cent) are prepared to retrofit their homes at their own expense, the intention more than trebles to 65 per cent if assistance is made available, so we expect this to be a welcome support among consumers.”
Further details on the eligibility criteria and other operational aspects of the scheme are available on both the SBCI and SEAI websites. •
This innovative scheme shows how the government, financial institutions and the retrofit sector are working together to deliver climate action that works for people and planet.
18 | passivehouseplus.ie | issue 47 NEWS PASSIVE HOUSE+
NEWS
Embodied carbon and zero emission targets adopted in new EPBD

All new homes in Europe must meet binding embodied carbon reduction targets and produce zero on site emissions by 2030, due to changes led by Irish Green Party MEP Ciarán Cuffe.
Adopted on 12 April, the new recast of the Energy Performance of Buildings Directive will also ratchet up requirements to retrofit Europe’s existing building stock, including mandatory minimum energy performance standards and binding retrofit targets for non-domestic buildings, and requirements for each country to reduce the average primary energy of their residential buildings – along with requirements for sustainable mobility including cycling and EV charging infrastructure.
The principal architect of the new directive, Green Party MEP for Dublin Ciarán Cuffe said: “This is an important step on the path to decarbonising buildings in the EU. In the coming years it will reduce energy bills, reduce our greenhouse gas emissions and allow people to live in cleaner, greener, healthier homes.”
With buildings responsible for around 40 per cent of the EU's energy consumption and 35 per cent of energy-related greenhouse gas emissions, the EU’s intention is expressed at the start of the directive’s first article, setting the context of “achieving a zero-emission building stock by 2050.”
According to Cuffe, the European Parliament’s special rapporteur on the recast directive, the onus in the climate fight is on taking decisive action now. The directive was adopted just before European elections which may significantly impact the direction of Europe’s decarbonisation efforts. “This is the decade of change,” he told Passive House Plus. “It’s important that we have strong green representation in Europe in the coming years as we ramp
up our efforts on tackling climate change.
Embodied carbon in, and ZEB instead of NZEB Even in sustainable building circles, efforts to calculate and reduce embodied carbon of buildings have historically been few and far between, but provisions in the directive are set to bring embodied carbon from obscurity to ubiquity in a handful of years. The issue is addressed in the directive term "life cycle global warming potential" (GWP), which includes emissions of carbon dioxide and other greenhouse gases from both operational energy and embodied carbon across the building’s notional lifespan.
From 2028 the requirement to calculate life cycle GWP will apply to all new buildings over 1,000 m2, extending to all new buildings from 2030. In addition, member states will be required to introduce limit values for total cumulative life-cycle GWP of all new buildings, with targets for new buildings from 2030, followed by a “progressive downward trend” for different building typologies.
The directive also ups the ante on efforts to tackle operational energy demand, with the current nearly zero energy building standard being superceded by a new zero emission building (ZEB) requirement, defined as a building with “very low energy demand, zero on-site carbon emissions from fossil fuels and zero or a very low amount of operational greenhouse gas emissions.” The directive states that all new buildings must be ZEBs by 2030, and existing buildings should be transformed into ZEBs by 2050.
To prepare for that goal, each member state will adopt its own national trajectory to reduce the average primary energy use of residential buildings, by 16 per cent by 2030 and 20-22 per cent by 2035. For non-residential buildings,
they will need to renovate the worst-performing 16 per cent of buildings by 2030 and the worst-performing 26 per cent of buildings by 2033, with certain exempted building types.
The directive also requires member states to support citizens in their efforts to improve their homes, including a requirement for the establishment of one-stop shops for independent advice on building renovation, with provisions on public and private financing to make renovation more affordable and feasible.
The commission raised concerns as far ago as 2016 about nearly zero energy buildings being undermined by energy performance gaps and poor indoor environmental quality, and the new recast includes measures to prevent a repeat. Changes in the new directive are set to require an overhaul of national energy performance calculation methodologies such as Ireland’s Dwelling Energy Assessment Procedure (DEAP) and Non-Domestic Energy Assessment Procedure (NEAP).
The directive states that calculation methodologies “should ensure the representation of actual operating conditions and enable the use of metered energy to verify correctness and for comparability”, instructs member states to set energy performance requirements that “take account of optimal indoor environmental quality, in order to avoid possible negative effects such as inadequate ventilation” and advises member states to “focus on measures which avoid overheating”. •
(above) Passive House Plus editor Jeff Colley chaired a joint IGBC/European Parliament panel discussion on the recast EPBD in Dublin on 15 March. Pictured are (l-r) Jeff Colley; IGBC CEO Pat Barry; IGBC chair and Dublin City Architect Ali Grehan; Dublin MEP Ciarán Cuffe; and Arup director Oonagh Reid.
ph+ | news | 19 PASSIVE HOUSE+ NEWS
Group of Irish house builders turn to passive house


Anumber of Ireland’s largest house builders are turning to the passive house standard, to meet the need for proven approaches to delivering high performance sustainable buildings.
Freshly elected Passive House Association of Ireland (PHAI) chair Caroline Ashe revealed details of the developer group at the ZEB Summit in the RDS on 22 February.
The group, which includes Ballymore Group, Cairn Homes, D/Res Properties, Durkan Residential, Fraser Millar, Kelland Homes, OCC Construction, Park Developments and Setanta Construction, was brought together by passive house experts MosArt.
Speaking to Passive House Plus, MosArt director Tomas O’Leary said: “The developer group emerged after it became clear that several different entities were investigating – in isolation – the potential application of passive house to their portfolio. Rather than everyone re-inventing the wheel, it would surely make sense to collaborate and share real-world experiences.”
The group first met for a knowledge-sharing session organised by MosArt’s director of growth and innovation, Stephen Donoghue, at the Maldron Hotel in Newland’s Cross on Bloom’s Day, 16 June 2023 – a date which may come to represent the anniversary of the passive house standard truly blooming in Ireland.
According to O’Leary, the fact that some of the developers in the room, such as Durkan Residential, Fraser Millar and Setanta Construction, already had experience of building passive helped up the ante. “I think it’s fair to say that the developers who had achieved passive house already lay down a challenge to the bigger players to give passive house a go, [saying] ‘If we can do it, so can you’,” said O’Leary.
Contrary to some of the most common arguments against adopting passive house, cost didn’t trouble the group. “I recall a general agreement in the room that cost of going passive was not a major concern for any of the attendees,” said O’Leary. “It was more about delivering and achieving quality issues than loading on extra cost.”
O’Leary recalls pinching himself when the meeting ended. “I sat into the car afterwards with Stephen Donoghue, turned to him and said, “did that really just happen?” Having spent two decades of my career promoting, educating and drip-delivering passive house in Ireland, it looked like the dam was about to burst and the science-based approach to high performance housing was finally going mainstream.”
Reflecting on the Bloom’s Day meeting, Cairn’s head of sustainable construction and reporting, Stephen O’Shea, emphasised the role the developers who had already built passive played. “John Carrigan of Fraser Millar in particular spoke very well.” he said.
The meeting was followed up with a site visit to Fraser Millar’s Lancaster Park scheme in Belfast on 24 July and Durkan Residential’s Egremont scheme in Killiney in October. “At that stage it was pretty much agreed that we would step out of the shadows at the upcoming ZEB Summit.” said O’Shea.
Perhaps the surest sign of developer engagement on passive house turning into tangible results is Cairn’s first passive house development, a 590-unit apartment scheme at Pipers Square, Charlestown, which is currently on site. “For us, this initiative delivers two key benefits; a dramatic reduction in the building’s carbon footprint, and significant benefits for the building’s owners and residents,” the company said.
It looked like the dam was about to burst and the science-based approach to high performance housing was finally going mainstream.
As a large company, Cairn is mandated to report on emissions in several defined scopes under the Sustainable Financial Disclosure Regulations (SFDR), including scope 1 (emissions from sources owned by the company), scope 2 (emissions indirectly caused by the company’s energy use) and scope 3 (all other emissions indirectly caused by the company up and down its value chain). Speaking at the ZEB Summit, O’Shea said the decision to go passive would play a key role in helping the company reduce its scope three emissions, by reducing energy-related emissions from the users of the buildings it builds.
In a statement to Passive House Plus, Ballymore said: "Ballymore is thrilled to participate in the passive house movement here in Ireland. We see this as the modern benchmark in home performance. MosArt has played a key role in our passive housing journey to date, pushing our design and our supply chain to a standard that far exceeds norms of the industry.” •
20 | passivehouseplus.ie | issue 47 NEWS PASSIVE HOUSE+
(above left) Pictured at Durkan Residential’s Egremont passive house scheme in Killiney are MosArt director Stephen Donoghue and (back row, l-r) Ballymore’s senior development manager Anthony Coakley and sustainability designer Charlie Conlan; Fraser Millar director John Carrigan; Setanta director Mark Gribbin; Durkan Residential director Barry Durkan, and Cairn head of sustainable construction Stephen O’Shea. (above right) Newly elected PHAI chair Caroline Ashe announcing the new developer group at the ZEB Summit on 22 February.
#BuildingLife Series: Addressing the environmental impacts of buildings across their lifecycle
I
n the #BuildingLife Ambassador Spotlight Series, Passive House Plus is profiling leaders who have endorsed the Irish Green Building Council’s call to address the environmental impacts of buildings across their lifecycle.
In this interview, Social Democrats’ spokesperson on housing Cian O’Callaghan TD tells us more about why he is supporting the #BuildingLife campaign.
Why did you choose to get involved in the #BuildingLife campaign as an ambassador?
Cian O’Callaghan: Climate change is having a devastating impact on people, and we must do everything we can to mitigate its effects and tackle the causes. I am supporting the campaign as sustainable building practices are a key factor in reducing our carbon emissions.
It’s also really sad to see old buildings that often have huge significance in our communities being demolished. This destruction flies in the face of sustainability. In most cases, older buildings could and should be renovated and brought back into use. The sooner we measure building work in terms of carbon impact over the entire life cycle of the project, the better.
Can you explain how you and the Social Democrats are working towards a sustainable built environment?
CO’C: The Social Democrats strongly support the need for a sustainable built environment. For example, we are calling for a strong and effective tax on vacant buildings to bring them back into use. The most sustainable building is an existing building.
We also advocate for the introduction of carbon budgets for construction to measure the carbon impact of a building through its entire life cycle and measures to curb the demolition of existing buildings. Any proposal to demolish buildings must be justified by its overall carbon impact. Renovating existing buildings should be encouraged wherever feasible.
Additionally, we endorse the use of sustainable modular and timber frame construction systems. The state, through its social and affordable housing building programme, can give the sector the certainty that it needs.
Finally, we support ongoing investment in research and development to promote sustainable building practices and innovation. High-quality decisions are key to building confidence in more sustainable building systems.
We need communities with attractive public spaces, amenities, and community facilities. People want to live in thriving neighbourhoods with good public transport and connectivity.
Put simply, if we want to get this right it is about more than constructing net zero buildings – it is about building communities where people want to live, that will flourish over the decades to come.
As #BuildingLife ambassador, what do you hope to achieve with this campaign?
CO’C: First and foremost, I’d like to see a legislative change to ensure that the carbon impact of a building is considered over its whole lifecycle. This means taking into account the environmental impact of construction materials, site works, as well as the use of the building after construction. Ireland has fallen far behind other countries, and we need to begin regulating the carbon impact of construction.
Alongside legislative change, I’d like to see a change in culture. We can already see considerable interest among people working in the sector for more sustainable building practices, however, we need to see this on a much bigger scale.
Finding a home and a place to put down roots in the local community and form friendships and relationships is key to people’s well-being. Far too many people do not have access to decent housing that they can afford. One hundred years ago, there was a radical change in house building in Ireland when affordable purchase homes were built in Marino. The design was based on the Garden City model and included access to lots of green spaces. Marino is a community that is thriving today with great connection and interaction between older and younger generations.
In my view, we need a similar shift today. We need to prioritise building high-quality, sustainable, and affordable communities that will thrive over the next hundred years.

About #BuildingLife
#BuildingLife is a project led in Ireland by the Irish Green Building Council. The initiative aims to achieve the mix of private sector action and public policy necessary to tackle the whole-life impact of buildings. Learn more and endorse the Building a Zero Carbon Ireland Roadmap at https://www.igbc. ie/building-a-zero-carbon-ireland/. •
ph+ | news | 21 PASSIVE HOUSE+ NEWS
(above) : Social Democrats’ spokesperson on housing Cian O’Callaghan TD.
Leveraging the CO2 Performance Ladder for green public procurement
With 2023 being the warmest year on record, and construction and the built environment accounting for 37 per cent of Ireland’s national emissions, urgent action is needed to decarbonise our sector – and a green public procurement tool has the ability to help unlock transformative change, as Irish Green Building Council programme manager Rachel Loughrey explains.

Construction and the built environment are both carbon and resource intensive. In Ireland, construction and demolition alone generate over 50 per cent of all waste. Along with reducing carbon emissions and waste in public sector projects, green public procurement (GPP) can drive market change and support innovation within the construction industry.
The government's annual public sector purchasing accounts for a large part of Ireland’s overall economic activity and demand. In 2023, public procurement accounted for €18.5bn of spending, representing almost 10 per cent of Ireland's GDP. This gives Ireland’s public sector significant influence to stimulate the provision in the marketplace of goods and services which are more resource-efficient and less polluting.
Furthermore, the public sector now has a responsibility to promote green procurement, to support Ireland’s environmental and wider sustainable development objectives. This duty is highlighted in the Climate
Action Plan as it states that the public sector will lead by example, embedding climate actions as a central value, relentlessly focusing on continuous improvement that delivers real progress.
The CO2 Performance Ladder - a powerful tool to reduce carbon emissions
To mainstream GPP in Ireland and support faster decarbonisation of our built environment, the Irish Green Building Council (IGBC) in collaboration with the Foundation for Climate Friendly Procurement and Business – SKAO, is now running a two-year pilot to bring the CO₂ Performance Ladder tool to Ireland.
The CO₂ Performance Ladder was created over 15 years ago in the Netherlands as a user-friendly, socially responsible, and affordable tool that harnesses the power of public procurement. The CO₂ Performance Ladder is a practical instrument that can be used to stimulate structural CO₂ reduction through procurement. More specifically, it provides an award advantage in tenders for applicants that ensure the implementation of an effective CO₂ management system.
Recognised as a best practice in green procurement by several bodies such as the OECD and IPCC, the ladder is used for one in ten European tenders in the Netherlands. Over 300 contracting authorities across Belgium and the Netherlands (including national ministries, municipalities, and other semi-public bodies) already use the ladder in their tendering processes, while over 5,000 organisations have already been certified on the ladder as a carbon management system.
Research from CE Delft and the University of Utrecht shows that organisations using the CO₂ Performance Ladder reduce
their carbon emissions twice as fast as average, leading to large carbon emission reduction and behaviour change.
The ladder has received an enthusiastic response from the market since its launch in Ireland in April 2023. The tool is already being piloted by Transport Infrastructure Ireland (TII), with other contracting authorities expecting to use the ladder over the coming months.
The use of the CO₂ Performance Ladder can enable Irish governments and businesses to translate their climate ambition into reality. With a certificate on the ladder, companies are rewarded with a tangible award advantage during the tendering process. The ladder consists of five levels: Up to level 3, an organisation that obtains a certificate on the ladder reduces its own carbon emissions within the organisation and all its projects. From level 4 and 5, the organisation also aims to reduce CO₂ emissions from the business chain and sector. A contractor must indicate in the tender that it will perform the contract on one of the five ambition levels on the ladder. The higher the ‘step’, the more effort the contractor is investing in CO₂ reduction. Making a commitment to a higher-level can result in a higher award advantage, thereby increasing the probability of winning the contract, and enabling contracting authorities to stimulate the sustainable economy. The commissioning party decides the award advantage an organisation can receive on each level of the ladder.
Organisations interested in harnessing the power of procurement by piloting the CO₂ Performance Ladder, or in learning more about it, should get in touch with the IGBC’s CO₂ Performance Ladder programme manager Rachel Loughrey at rachel@igbc.ie. •
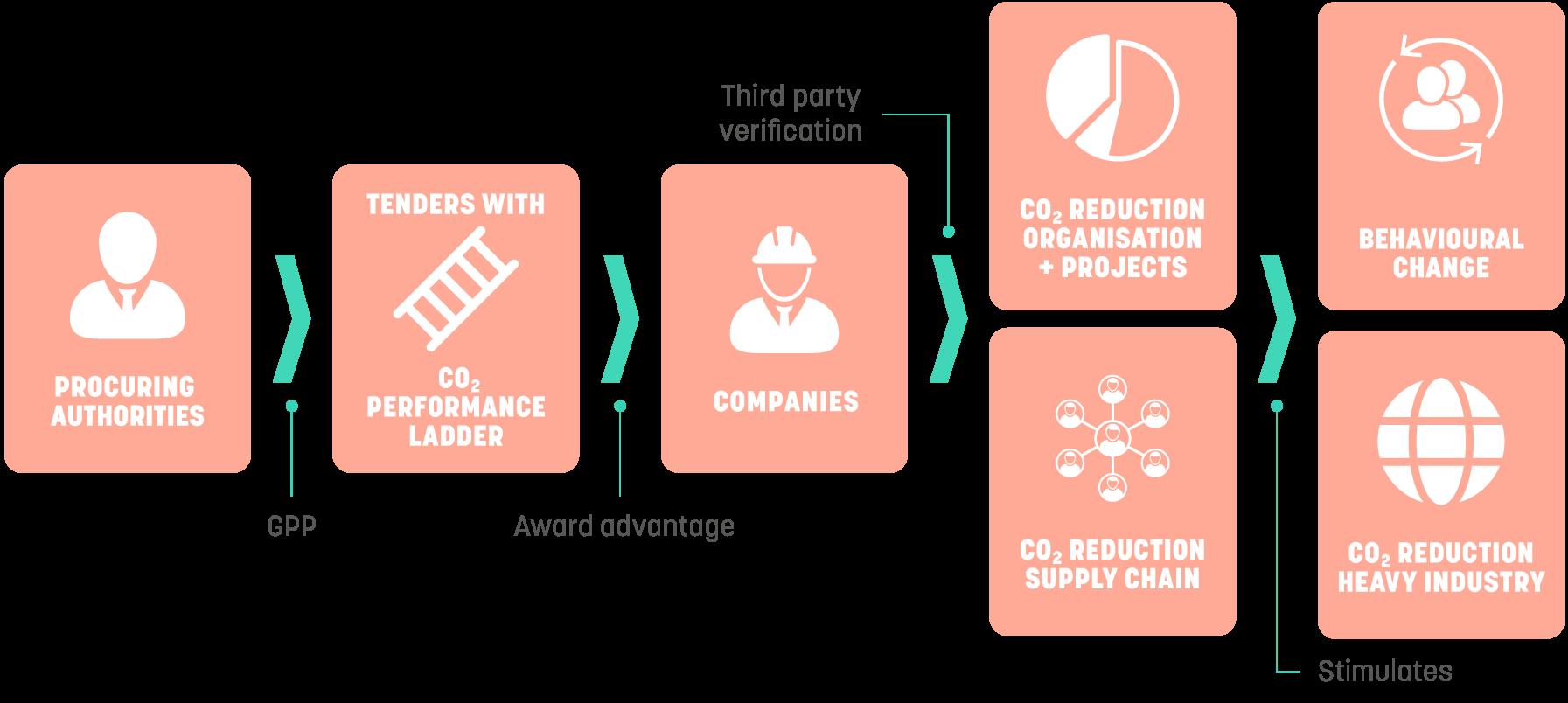
22 | passivehouseplus.ie | issue 47 NEWS PASSIVE HOUSE+
IGBC UPDATE PASSIVE HOUSE+
(above) IGBC’s CO2 Performance Ladder programme manager Rachel Loughrey.


High performance buildings essential for climate and quality of life
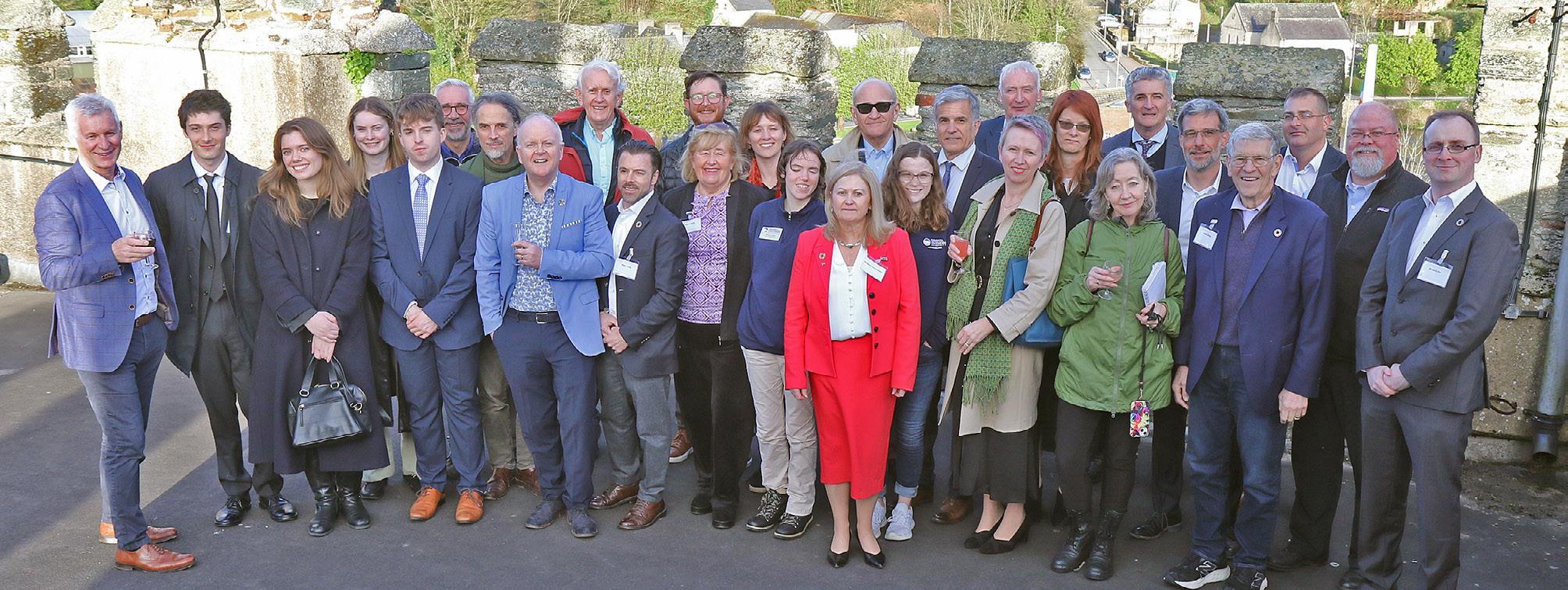
The en masse global shift to high performance buildings is essential to meeting the climate challenge and improving quality of life around the world, an international conference has heard.
With the theme “Metrics of Success: Securing Real Progress Toward Sustainable Buildings”, the second annual summit of Enniscorthy Forum’s Buildings Action Coalition (BAC) brought together an international mix of policy experts, building practitioners and officials from both sides of the Atlantic to explore how to decarbonize buildings and create more resilient, liveable communities.
Held in Enniscorthy, Co Wexford on 8-10 April, the summit was designed to advance the agenda of the Buildings and Climate Global Forum, led by France and the UN Environment Programme in March 2024 in Paris, and its Chaillot Declaration.
In his opening remarks, Ireland’s housing minister Darragh O’Brien said: “The overall objective of the Enniscorthy Forum’s Buildings Action Coalition, to achieve high performance in buildings and the built environment rapidly and at global scale, strikes at the heart of the critical challenges we face. It is essential that all these efforts lead to improved quality of life –improved health, better economic, social, and environmental resilience, social justice, better levels of comfort, affordability, indoor and broader urban air quality. We are pleased to see Ireland take a leading role in advancing these principles globally.”
150 participants joined the summit either in person or online to consider issues and opportunities related to buildings and the built environment. The summit set forth a range of policies and approaches that are being deployed to advance high performance buildings and insisted on the need for cross-cutting education and training. Notably, leading universities presented their vision for educating the next-generation professionals needed for sustainability in buildings, and international centres of excellence shared the training approaches they apply to im-
prove the industrial ecosystems that deliver high performance in buildings.
The summit featured case studies in collaborative leadership from Brussels and Washington DC as capital cities, and from Pittsburgh and Glasgow as cities delivering quality of life in a post-industrial context.
Two specific topics, using the integration of buildings and grids as a bridge to the future and addressing the growing energy demands of data centres, were the subject of much discussion. Integrating buildings and grids efficiently offers improved energy services for buildings, an important source of grid stability, and an opportunity to integrate intermittent renewables into the energy mix.
One of the key objectives under the vision of the Buildings Action Coalition is to change construction industry culture. Enniscorthy Forum is undertaking to achieve that shift in culture through its networks of academia and centres of excellence, and engagement with youth organisations and use of the creative and performing arts to both teach and inspire young people on the principles of high performance. The summit launched a fifth pillar of the Buildings Action Coalition, the Youth Movement and Social Action League (YSL), and the Enniscorthy Forum signed letters of intent with the Youth Democracy Movement (YDM), the Union of Students in Ireland (USI), the Organising Bureau of European School Student Unions (OBESSU), the Commonwealth Students Association (CSA), and the Irish Second-Level Students Union (ISSU).
In the closing segment of the summit, students from New York City working with Passive House for Everyone! and the city of New York presented an inspiring set of art, music, and demonstration projects, notably an ice cream challenge that was conceived to minimize melting by proper design.
Delegates visited Ireland’s first passive house office building, Senan House, for a presentation
of technology innovations from Trinity College Dublin’s Innovation and Entrepreneurship Centre, before signing in new members of BAC at Enniscorthy Castle. In addition to the letters of intent signed with the YSL, new members included Wicklow-based passive house stalwarts MosArt and Bulgarian energy efficiency centre EnEffect.
Closing the event, Enniscorthy Forum CEO Barbara-Anne Murphy said: “Getting buildings and the built environment right is the one thing that can deliver important, impactful results in a relevant timeframe. We don’t need to wait for nuclear fusion – we have the technology, we have the capital, and we have the know-how to make a real difference in the performance of buildings.”
The non-profit Enniscorthy Forum was established to support the United Nations’ sustainable development agenda, focusing on buildings and the built environment, energy, diplomacy, health, and education. The forum and its partners work in collaboration with UNEP to promote and demonstrate the transformative benefits of high-performance buildings and to ensure take-up of best practice methods in planning, design, and construction across the world.
The Building Action Coalition will continue to press on the range of its activities and initiatives in the areas of best practice dissemination, communication and deployment of high-performance principles, education, training, and research, and development of case studies as proofs of concept. Coalition members provide hour-long webinars on the second Wednesday of each month to explore and explain novel approaches they have developed. The first regional summit is being organized with a BAC member, The Energy Coalition. It will take place in Autumn 2024 in Los Angeles, California. The third BAC summit will take place in summer 2025. • (above) Members of the Buildings Action Coalition pictured on the roof of Enniscorthy Castle at a signing ceremony of new members.
24 | passivehouseplus.ie | issue 47 NEWS PASSIVE HOUSE+




ph+ | news | 25 PASSIVE HOUSE+ NEWS
Out of the Blue A Passive Revolution
Near the peak of the Celtic Tiger – at a time when developers were throwing up often sub-standard homes at a record pace, one self-build project pointed to a different approach, writes Dr Marc Ó Riain
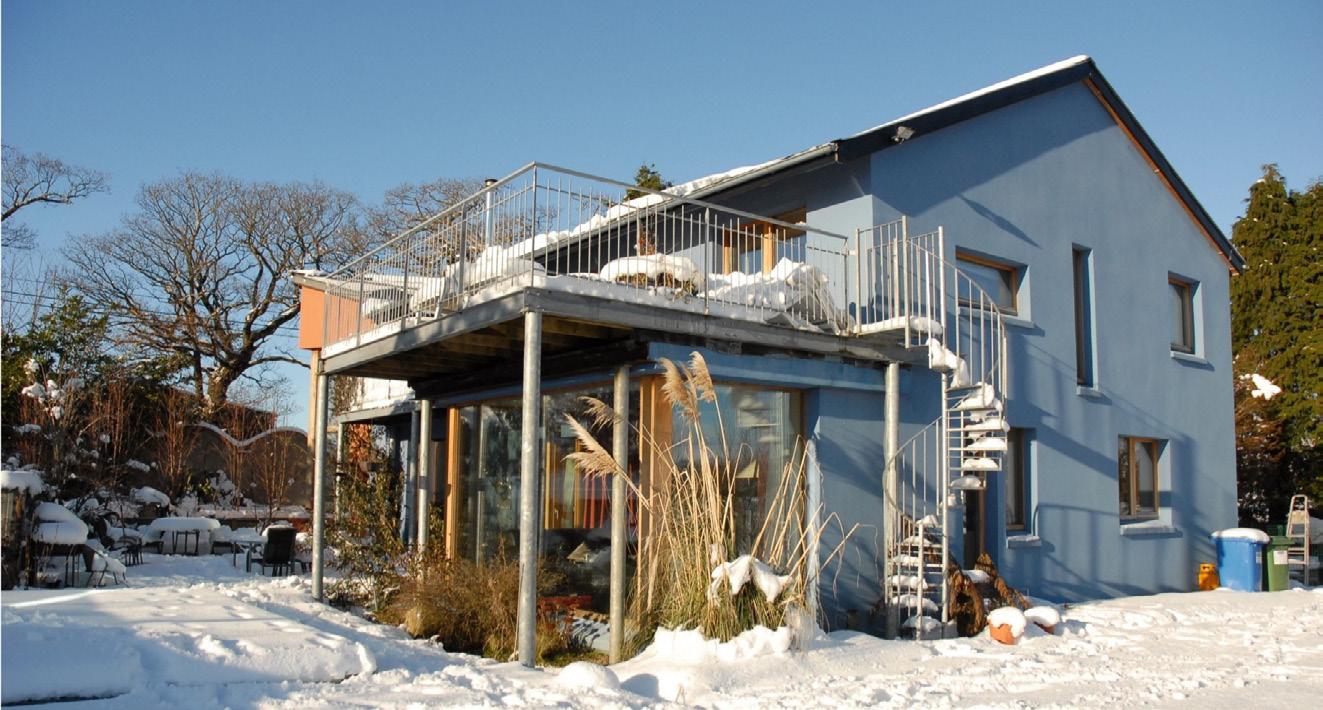
Over the past seven years, as I've penned this series of articles, I have documented the unfolding progress of solar housing, renewable technologies, building technology, and the emergence of environmental policies. Our present construction landscape bears the imprint of a rich tapestry woven by pioneers, researchers, authors, legislators, and architects. Today, both in Ireland and the UK, we stand capable of constructing and renovating A-rated, energy-positive, and passive standard houses.
At the dawn of the new century, the Kyoto Protocol had just been inked in 1998, gradually integrating into the EU Directive on the Energy Performance of Buildings by 2002. While the UK had responded to the first oil crisis in 1974 with the introduction of building energy standards, Ireland, in contrast, only adopted Part L energy conservation in buildings regulations in 1997. These standards, mirroring draft elective standards from 1974, marked a significant statutory stride but demonstrated little environmental ambition. By 2002, both nations were refining elemental standards for dwellings, with Ireland introducing Building Energy Ratings (BERs) via the DEAP calculation method, and the UK employing the SAP method. The industry transitioned from elemental performance to assessing the overall performance and energy consumption of fixed loads in buildings. The DEAP & SAP methodologies evolved from the pioneering energy calculation methods showcased at Energy World
in Milton Keynes in 1985. BER certificates were more user-friendly, replacing elementally focused design approaches, thus highlighting a transformative shift in building regulations and providing a clear indication of how energy efficient one's home was at a glance.
Amidst this backdrop, a young landscape architect embarked on constructing a pioneering low energy house near Brittas Bay, Wicklow, south of Dublin. Inspired by Harold Orr's Saskatchewan House (1977) and Wolfgang Feist's pioneering passive house in Darmstadt (1991), Tomas O’Leary erected Ireland and the UK's first passive house in 2004.
Drawing from the solar housing insights of the 1960s, the house optimised its orientation to the south for passive solar heat gain in winter. Super insulation, akin to Wayne Schick’s Lo-Cal house (1974), minimised heat loss. Frank Lloyd Wright's Usonian Houses (1937) informed the shading elements, while achieving an airtightness of 0.6 air changes per hour at 50 Pascals set new standards heretofore not seen in Ireland. Heat recovery ventilation and a pellet boiler supplemented the passive approach. Despite its 350 m² size, the house's 2008 heating bill totalled a mere €250 annually, equivalent to €0.71c/m²/yr or £0.61p/m²/yr.
In 2010, a BER assessment yielded a highly respectable A3 rating for the six-year-old house, reflecting its energy efficiency and good design. In 2023, to mark the 20th ‘birthday’ of the house, Tomas added a 6.5 kWp PV system which recovers two-thirds of the combined

regulated and unregulated loads on an annual basis. Tomas's advocacy of passive house design helped catalyse a shift towards low energy building in Ireland and the US, steering industry practices towards passive house principles. While passive house and building regulation approaches coexist, passive house standards demand rigorous adherence to higher standards encompassing shading, mechanical ventilation, airtightness, and thermal bridges. Though building regulations are progressing, the validity of BER as a desktop calculation, rather than a reflection of actual energy consumption, limits its relevance in the era of energy-positive buildings.
In retrofits, the BER may offer a more practical and cost-effective solution than passive house Enerphit, which requires substantial structural modifications to attain the necessary airtightness. Achieving an A1 BER rating is primarily feasible through external interventions, as demonstrated by RUA Architects’ renovation of a 1982 bungalow in early 2024. This approach minimises disruption to occupants while mitigating the loss of embodied energy.
Tomas O'Leary's 'Out of the Blue' passive house helped spark a paradigm shift in the construction industry, inspiring a second wave of industry pioneers to turn to passive house to deliver that most elusive of things: genuinely low energy buildings. It was the success of these projects that led this magazine’s progenitor, Construct Ireland (for a sustainable future), which had been founded in 2003 as Ireland’s first green building magazine, to become Passive House Plus and, encouraged by the AECB, expand into the UK in 2012.
Ireland’s first passive house was a catalyst, which heralded a significant amount of upskilling of designers and tradespeople in passive house courses, the rise of new manufacturers, business models, and the delivery of superior quality homes across Ireland and the UK.
In the next issue, we will delve deeper into the impact of building energy ratings and the evolution of low-energy retrofit strategies. n
Dr Marc Ó Riain is a lecturer in the Department of Architecture at Munster Technological University (MTU). He has a PhD in zero energy retrofit and has delivered both residential and commercial NZEB retrofits In Ireland. He is a director of RUA Architects and has a passion for the environment both built and natural.
DR MARC Ó RIAIN COLUMN 26 | passivehouseplus.ie | issue 47










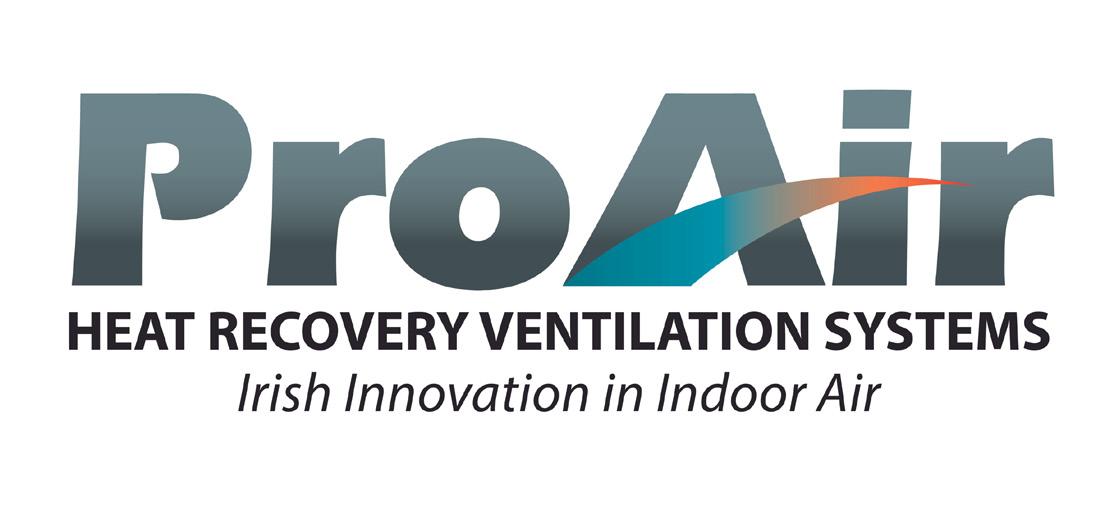









and Certification
Commissioning
Warranty, Service and Support
Improved Indoor Air Quality
Building Regulations
F) DESIGN | SUPPLY | INSTALL | SERVICE Galway | Dublin | Cork Tel: 091 739 442 sales@proair.ie www.proair.ie
With over 25 years experience, ProAir is Ireland's only manufacturer and industry leading specialist of Mechanical Ventilation with Heat Recovery (MVHR) systems. Our professional team provide an end-to-end service to ensure your home will be healthy, comfortable and energy efficient.
Compliance with
(Part
AIRTIGHT DELIGHT
LOW CARBON TIMBER HOME GIVES HIGH COMFORT AND TINY BILLS
The proof in the pudding with a notionally low energy building is in the eating. Since moving into their new passive house a little under two years ago, the Murray family’s heating costs have been scarcely believable – in a home that also blitzes the embodied carbon targets in the RIAI 2030 Climate Challenge.
By John Hearne
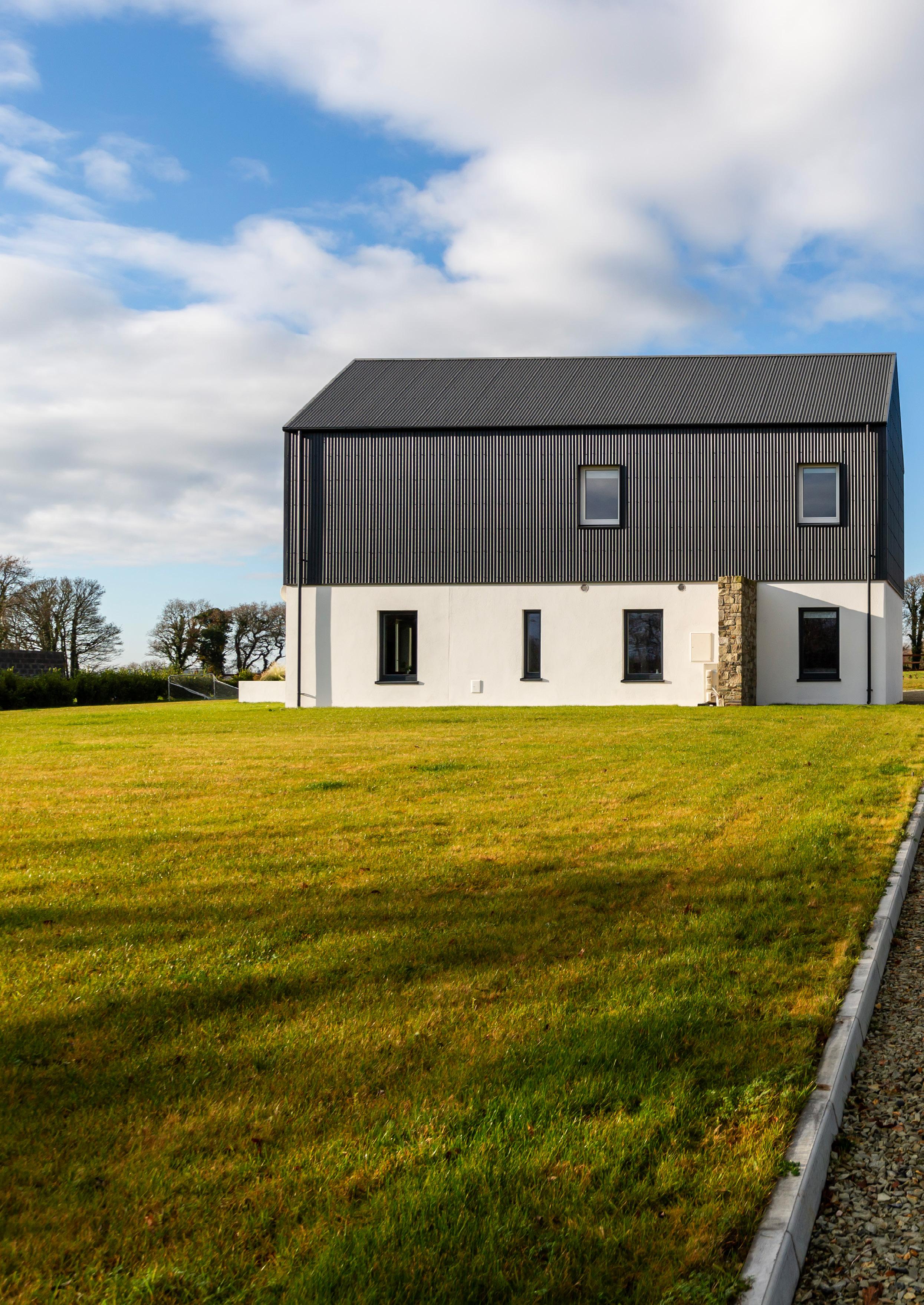
28

IN BRIEF
Development type: 219 m2 detached dwelling
Method: Timber frame, insulated foundations, bio-based materials, heat pump
Location: Co. Wexford
Standard: Passive house classic (pending) and A1 BER
Heating cost: €12 per month space heating cost.
See 'In detail' panel for more information.
€12
per month
29

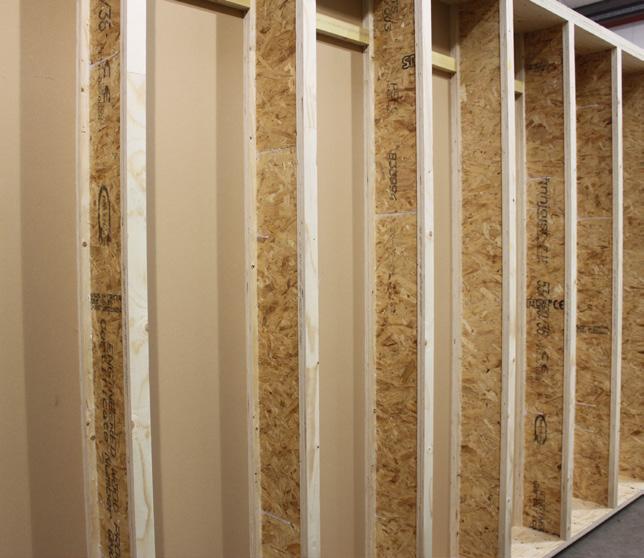

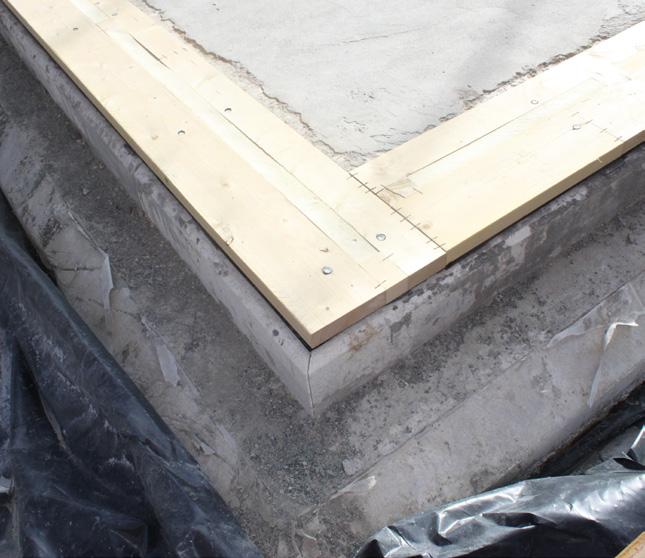

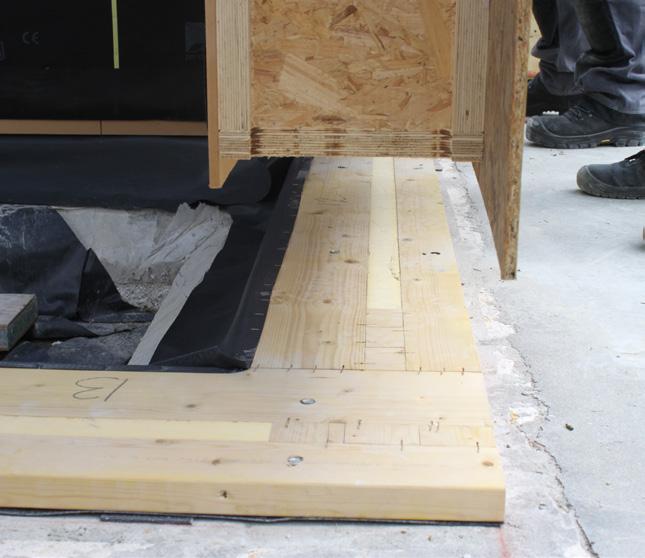

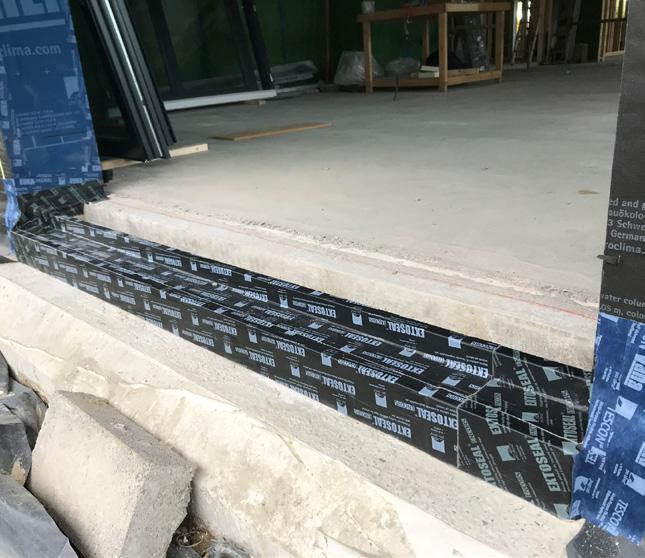

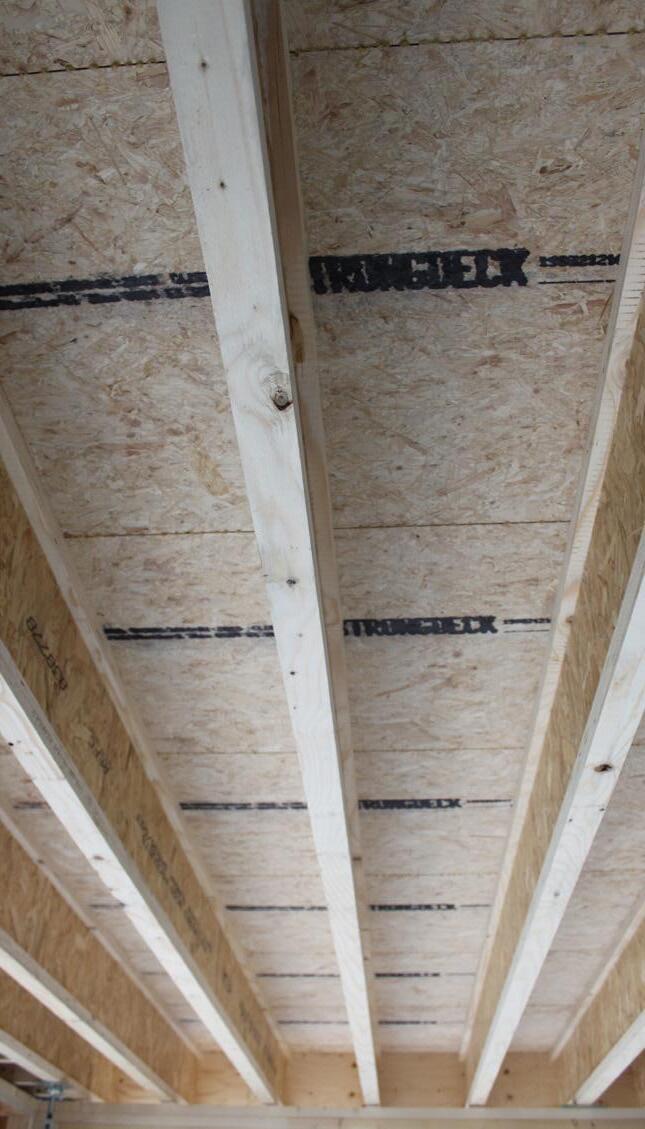
1 Insulated foundations with services for heat pump and ventilation unit in small plant room on ground floor (avoiding ducting in attic); 2 Thermally broken double soleplate overlapping upstand of insulated raft foundation to eliminate thermal bridging at wall to floor junction; 3 Thermal bridge-free door thresholds formed with Bosig Phonotherm structural insulation board, sealed with Extoseal Encors waterproof sealing tape; 4 Metsa Wood FJI engineered timber I-studs minimise repeat thermal bridges through walls, while Medite Vent breathable racking board ensures the wall is water vapour diffusion open to the outside; 5 Metsa Wood Kerto LVL used to form strong L-corners to allow insulation to fill into corners to eliminate thermal bridging. Also used for top and bottom rails; 6 Gutex Thermoinstal fitted around window and door reveals to eliminate thermal bridging; 7 3 mm expansion gap between Smartply Airtight OSB panel edges, prior to joints being taped with airtight tape; 8 Closed panel to soleplate junction. The Smartply Airtight OSB and Medite Vent breathable panels oversail the soleplate for a precision fit and to facilitate mechanical fixings through the panels into the soleplates; 9 Bespoke airtight intermediate floor junction using Smartply Airtight. Floor is set back and insulated with rigid Gutex Multitherm wood fibre insulation to eliminate thermal bridging at the floor perimeter; 10 Intermediate floor of Smartply Strong Deck (OSB/4) T&G, screwed to Metsa Wood FFI-Joists, for superior strength and acoustic performance.
DAVID MURRAY CASE STUDY 30 | passivehouseplus.ie | issue 47
5 6 2 3 10 4 1 7 9 8

It’s hard to know exactly where to start with David and Maria Murray’s new home. This exemplar passive house in rural Wexford offers everyone from industry professionals to self-builders a reference project of tremendous breadth and depth. It also achieves several firsts, not least one of the best airtightness results that we’ve ever seen here at Passive House Plus. In addition, the house has managed to achieve what appears to be a genuine first: an A1 BER rating without the use of PV or other onsite microgeneration.
This is David Murray’s pet project. A wood scientist and longstanding Passive House Plus reader, David meticulously detailed the build from the moment ground was broken right through to occupancy, and is monitoring the building like a hawk. In the back of his mind is an audacious aim: to see if the house can meet the holy grail of net zero carbon emissions, taking account of embodied carbon and operational energy use.
The project brought together some of the most respected names in passive house building in Ireland. Shoalwater Timberframe looked after the structure, Andy Lundberg of Passivate provided the energy consultancy, Gavin O’Sé of Greenbuild did the airtightness testing, Niall Crosson of Ecological Building Systems did the wall and roof U-value calculations, and Damien Mullins of HeatDoc managed heating, ventilation and cooling. Interesting to note however, neither the main contractor, Knockbine Construction, nor the architect, Isabel Barros, had ever built passive before, and nor had either built with timber frame, though Barros had designed a timber
I believe we’re on the verge of a timber revolution because governments have realised the best way to reduce carbon in construction is to build with timbe r
innovative buildings that respect the landscape and the environment.” Murray notes too that since Passivate were already on board as energy consultants, he had a freer hand when it came to design. Moreover, the fact that Barros, like Shoalwater, was Wexford-based, also spoke in her favour. “We wanted to keep everything as local as possible,” says Murray, “local is a big part of this – to keep costs and emissions as low as possible.”
frame extension.
With such ambitious targets in his sights, why did David Murray go with first timers in these key positions?
He explains that he stumbled across Barros’ website and simply loved the designs. “They were exactly what we were looking for: a kind of vernacular architecture, but with a cap tilt to the old farmhouse style of the area.” Ultimately, he points out, this house is a family home, and getting the design right was every bit as important as performance and carbon reductions.
“One of the most important requests that David has always mentioned is that he did not want a ‘box’” says Barros, adding that Murray asked her to really challenge the simple box mentality common to many passive house designs. “The complexity of achieving a highly efficient building with an interesting design is often significant,” says Barros. “I consistently strive for excellence in design, aiming to create
In the same vein, Knockbine, who came strongly recommended, were also based in Wexford. Using professionals without experience of this type of building also helped to prove a point. This isn’t rocket-science. With the right team, it’s possible for anyone to adopt ambitious targets.
Isabel Barros agrees. “Collaboration was so important on this project. The clients were very active and educated, and that helped tremendously. Everyone from the timber frame manufacturer to the windows supplier and the main contractor and passive house consultants were all great communicators.”
As a qualified wood scientist with 26 years of experience working with timber frame and engineered wood products, Murray is passionate about the role timber products will play in both the housing and the climate crisis – while recognising the need for sustainable forestry management, coupled with efficient use of precious timber resources to displace more polluting materials. “I believe we’re on the verge of a timber revolution because governments have finally realised that in order to reduce the carbon emissions from construction, the best way to do that is to build with more timber,
ph+ | david murray case study | 31
Photos: Tony Mullen Photography
but in the most resource-efficient way possible, rather than looking at wood as simply a big carbon sponge.”
The house is a showcase of low carbon building products, and engineered wood solutions in particular. The closed panel walls, which were manufactured offsite, feature 300 mm I-studs, fully filled with blown Gutex Thermofibre, and held in place by Smartply Airtight on the inside and Medite Vent on the outside. Similar buildups were used in the living room vaulted roof and flat roof over the entrance lobby. Cold attics were also blown with Gutex Thermofibre to a depth of 450 mm.
The other great advantage of timber frame is that once you get onsite, things happen quickly. Within three weeks, the house was fully weather-tight and airtight, which meant that first and second fix trades could work in a dry and clean environment.
The house is not entirely concrete free. The design team opted for external blockwork for cost and aesthetic reasons – and expediency. The contractor was an experienced and excellent blocklayer. Instead of traditional strip foundations, the insulated raft used 43 per cent less concrete.
So, to that airtightness result, 0.08 air changes at 50 pascals, with a Q50 value of 0.081. “The fact that those numbers are so close,’ says David Murray, ‘is a very good indication of just how airtight the building is.”
It’s an astonishing result and was achieved with Smartply Airtight (which was previously called Propassiv) in all walls and ceilings, a product that in lab conditions has been shown to retain its integrity up to 2,000 pascals.
This result also goes some of the way towards explaining how the design team achieved an A1 BER without the use of PV.
David Murray explains that when the provisional BER came in, he was very disappointed to see that they’d only managed an A2. “I wasn't happy with that, so I asked the architect

if there was any way to get it up to A1.”
There was. They could harvest the heat from the shower drains. The showers had already been installed however, so it was too late for that.
“I talked to other people and found out that as part of our pathway certification, we were going to have to do thermal bridging analysis on all of our junctions. A lot of people use the accredited details, but we were able to prove that there was zero thermal bridging in this house.”
Again, this is no mean feat. The building is anything but simple. It is composed of three separate boxes, set at different heights and with three different roof types, generating a range of complex junctions.
To take just one example, at one point, a pitched roof intersects with a flat roof. The ceiling I-joist sits on a steel beam alongside a raised heel truss resting on a second steel beam.
“With meticulous detailing and brilliant craftsmanship by Shoalwater on site,’ says Murray, ‘they designed this junction and encased these steel beams completely in insulation – eliminating all thermal bridging.”
That approach was replicated across the project, so that when Andy Lundberg modelled these junctions, he found zero heat loss anywhere.
That combination of exceptional airtightness, exceptional thermal detailing and workmanship nudged the final DEAP calculations just high enough to secure an A1.
David Murray is also keen to emphasise the importance of getting building science right, through combining a robust airtightness strategy with breathable fabric build-ups, to ensure interstitial condensation never poses a problem.
“If you look at the wall build-up, you’ve obviously got the Smartply Airtight board which does as it says on the tin, but also has an integrated vapour control layer on the inside, then
That combination of exceptional airtightness and exceptional thermal detailing and workmanship nudged the final DEAP calculations just high enough to secure an A1.
you have your breathable wood fibre insulation, then the Medite Vent breathable fibre board on the outside. So, it's a diffusion open wall. Building physics have been carefully thought through, and was a critical element alongside energy and comfort.”
Murray says that many people don’t understand that wood performs better than other materials in controlled moisture environments, defined in service classes in Eurocodes. “As trees grow, they are not only 50 per cent carbon, they are also 50 per cent water,” he says. “So why don’t trees rot? It’s a controlled environment, controlled by nature.”
When converted to wood products, moisture content is reduced to anything from 4 to 18 per cent moisture content, depending on the product and application. “When the products are used in controlled environments in construction they absorb and release small amounts of moisture, just like they did in the forest between winter and summer,” Murray explains. “In this way wood ‘breathes’ and the natural moisture buffer property of wood is a major benefit in building healthy and durable homes.”
Another kind of buffering was a factor in the decision to opt for wood fibre insulation: tem-
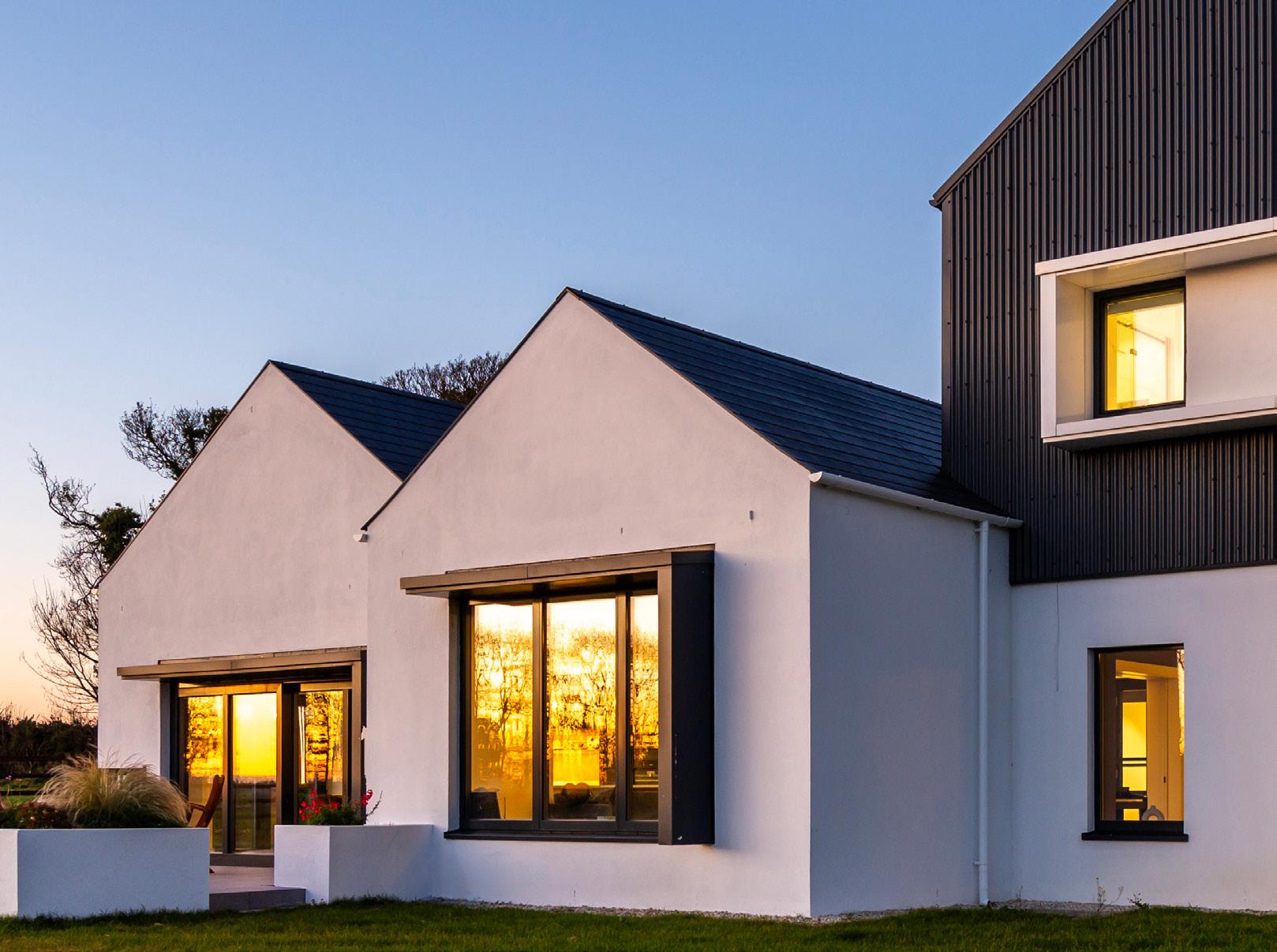
DAVID MURRAY CASE STUDY





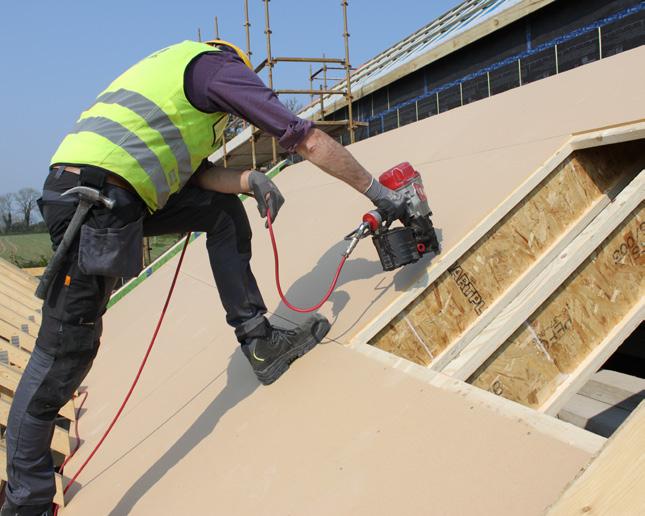
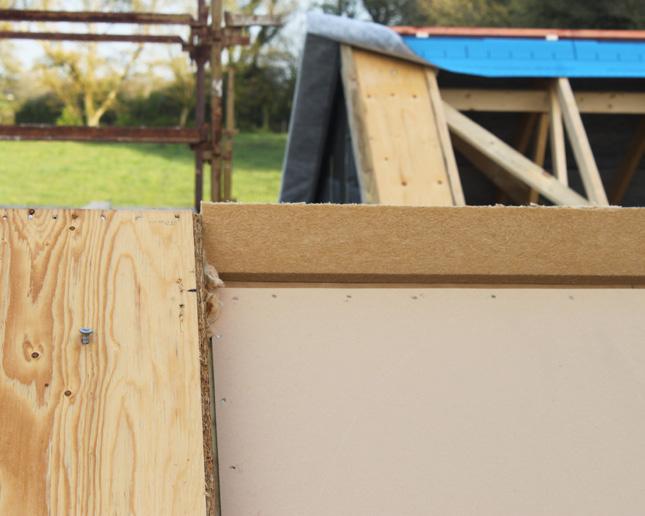
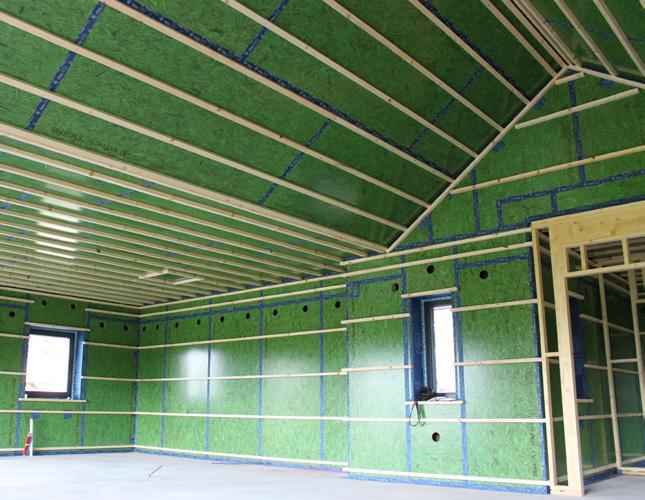


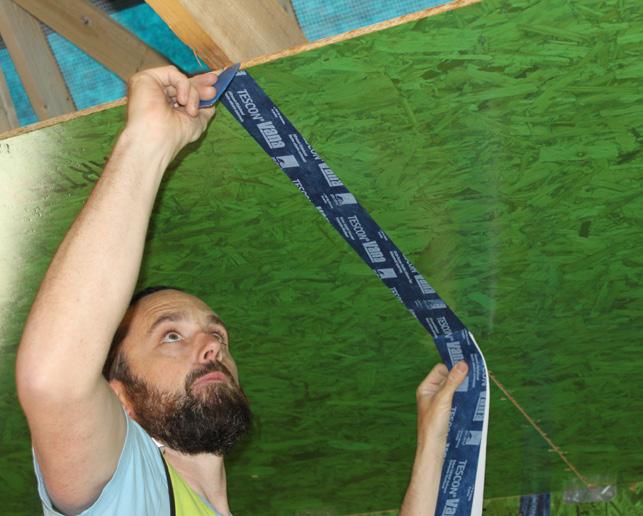

11 Smartply Airtight on the inside combines with Medite Vent on the outside of wall panels, to provide airtightness, vapour control and breathability as well as structural racking strength; 12 Meticulous detailing of junction between two roofs to eliminate thermal bridging. The junction was formed to allow loose wood-fibre insulation to fully fill all around the end of the steel beam. Thermal Modeling confirmed the junction was thermal bridge free and fRsi-value maintained internally; 13 Spandrel panel designed to allow full fill insulation around the ridge beam, and join up with Gutex Multitherm sarking insulation on top of FFI-Joist rafters; 14 Raised Heel truss allows the full 400 mm depth of wood fibre insulation to overlap with the 300 mm of wall insulation, to eliminate thermal bridging at the roof-wall junction; 15 Pitched Warm Roof: Medite Vent panels provide structural sarking strength to FFI-Joist rafters, and are water vapour diffusion open to the outside, which ensures that the roof can ‘breathe’; 16 Metsa Wood Kerto LVL ridge beam and FFI-Joist rafters. This roof space will be fully filled with loose-blown Gutex Thermofibre wood-fibre insulation. (Note the correct gap between OSB web-stiffener and bottom flange, this ensures that the I-joist transfers the load correctly to the LVL beam); 17 Medite Vent sarking and Gutex Multitherm cut at precise angle to eliminate thermal bridging where warm roof meets external wall; 18 Medite Vent sarking panels and Gutex Multitherm insulation cut at precise angle to join and eliminate thermal bridging at ridge; 19 Smartply Airtight forms critical airtight and vapour control layer on ceiling (prevents any moisture from passing into attic, which was then insulated with loose blown wood fibre insulation); 20 Fakro LWT highly insulated and airtight loft ladder taped to Smartply Airtight ceiling panels. (Note the 3 seals for superior airtightness); 21 Factory fitted Smartply Airtight forms airtight and vapour control to all external walls, flat roof and vaulted ceilings. Holes pre-drilled for loose blown wood fibre insulation; 22 Ventilation supply duct sealed with Pro Clima Tescon Vana airtight tape. (Note, dust caps remained in place until after occupancy when duct covers were fitted and commissioned).
CASE STUDY DAVID MURRAY ph+ | david murray case study | 33
12 13 11 15 16 14 18 19 17 21 22 20
perature buffering due to the material’s high heat storage capacity, to help keep the building cool in summer. “This both delays and reduces overheating which was a key consideration in the design,” he says.
Just to ensure that everything is doing its job, sensors have been installed at five different intervals within the wall build-up. These will measure dew point, humidity and temperature, and this data will help to provide much needed ‘real life’ hygrothermal performance data to compare to design values – findings which are bound to be of interest to other designers considering similar fabric buildups.
This leaves the big question. Has the house achieved net zero carbon? David Murray admits that at the beginning of this project, he had no idea whether to set any kind of net zero objective.
“At first, Maria and I just wanted a comfortable passive house, built with as many sustainable materials as possible to ‘do our bit’ for the environment, but then the wood science geek in me took over. I knew that wood is approximately 50 per cent carbon, so I wanted to build on that fact – literally.” Between research and talking to people in the industry, however, it became clear that at the very least, the project offered an opportunity to see if that elusive target was in reach.
There are two elements to the equation –emissions arising from operational energy, and from the construction of the house. Building passive ensures that the former will be as low as possible in terms of space heating, and water efficiency measures help with hot water too – with aerated taps and the decision to omit baths. Thereafter, it is a matter of deriving whatever energy is required from renewables, preferably onsite. The building’s reduced space heating and hot water demand are provided by a 6 kW Mitsubishi EcoDan air-to-water heat pump.
“There are so many definitions for net zero,” says Murray. “From day one, we decided that if
we were going to do this, we were going to be very open and honest about it. I’m not saying this building will achieve net zero, but we’ll do our best to get there. We’ll do the operational part, and we’ll do whatever we can on the materials part.”
Murray says the decision to install PV panels has been held back until enough data has been collected to say exactly how much energy the house will need, and consider the embodied carbon involved in producing PV panels and batteries. This means that while the house has been wired for PV, the decision to install an array will be delayed until there’s reliable data on both sides of this equation. The same goes for any offsetting which may be required to complete the decarbonisation process.
Regardless of the outcome of this exercise, the house itself remains a monument to great planning, great architecture, and great execution, and data from the 6 kW EcoDan heat pump’s MELCloud dashboard supports this: the heat pump showed an average output for 2023 of 1,878 kWh/yr for space heating, and 4,404 kWh for hot water, breaking down as 9 kWh/m2/yr for space heating, far below the passive house target of 15 kWhm2/yr, and 21 kWh/m2/yr for hot water. Measured hot water demand in most houses is dwarfed by space heating demand, but as in most passive houses, that dynamic is turned on its head.
While the space heating use is lower even than PHPP predicted, the hot water use is above average – in spite of the absence of any baths in the house, the use of aerated taps and showerheads, and the fact that the heat pump doesn’t heat a Quooker tap in the kitchen. It’s worth noting that this isn’t a reflection of the heat pump’s performance, but rather that the household is using a relatively high amount of hot water. Is this a simple matter of comfort taking – the phenomenon where people take back some of the benefits of an energy efficient house, in this case with longer showers? Irrespective, the extra usage comes at limited cost:

It's
a diffusion open wall. Building physics was a critical element alongside energy and comfort.
after some adjustments by heating contractor
HeatDoc in December 2023, the heat pump’s seasonal coefficient of performance has been 3.98 – a figure that includes space heating and hot water, and at the coldest time of the year.
With the house now bedded in, Murray plans to engage in some formal post occupancy evaluation in the near future with HeatDoc and Dr Shane Colclough of Energy Expertise, including energy use, temperature and indoor air quality monitoring. Given that all internal finishes and wood panels in the fitted furniture used materials designated as no added formaldehyde (NAF) or ultra-low emitting formaldehyde (ULEF), Murray is also keen to monitor formaldehyde levels in the home too.
But the anecdotal experience has been largely very positive.
After the family moved in, temperatures got as high as 28 C on a couple of days, but there were mitigating circumstances. This was during a heat wave, when temperatures in Wexford got as high as 32 C, Murray hadn’t turned the ventilation system on (to allow the dust to settle), and the heat pump hadn’t been set to weather compensating mode yet. Heat waves aside, the house has averaged constant temperatures of 20-21 C during winter and 21-24 C during summer months.
Some indoor air quality experts express scepticism about anything other than powerful overhead cooker extractors for the critical issue

DAVID MURRAY CASE STUDY 34 | passivehouseplus.ie | issue 47
11 Master Bedroom 12 En-Suite 13 Bathroom 2 14 Bedroom 15 Storage First Floor Plan 1 Kitchen, Living & Dining 2 Sitting Room 3 Hall 4 Lobby 5 Study 6 Guest Bedroom 7 Utility 8 Clothes Drying 9 Plant Room 10 Bathroom 1 Ground Floor Plan
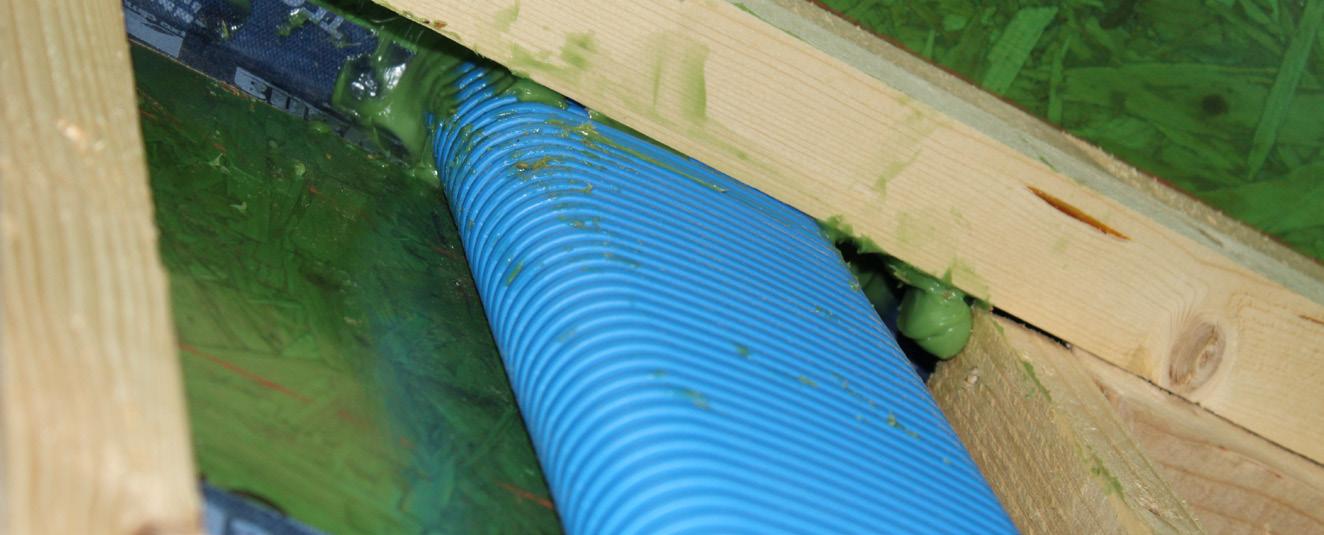
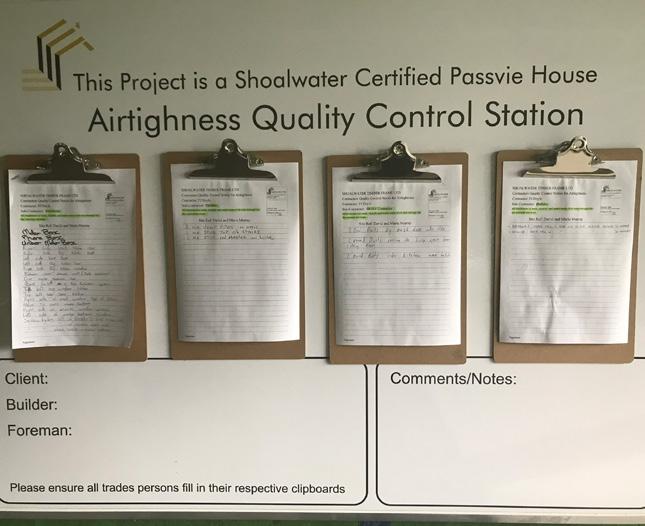
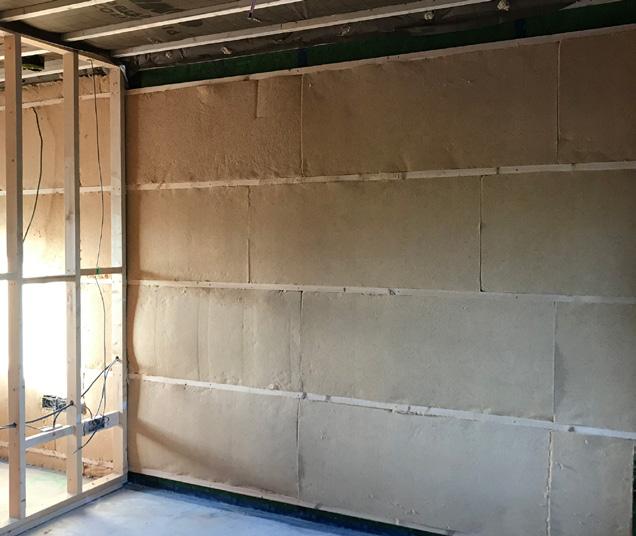

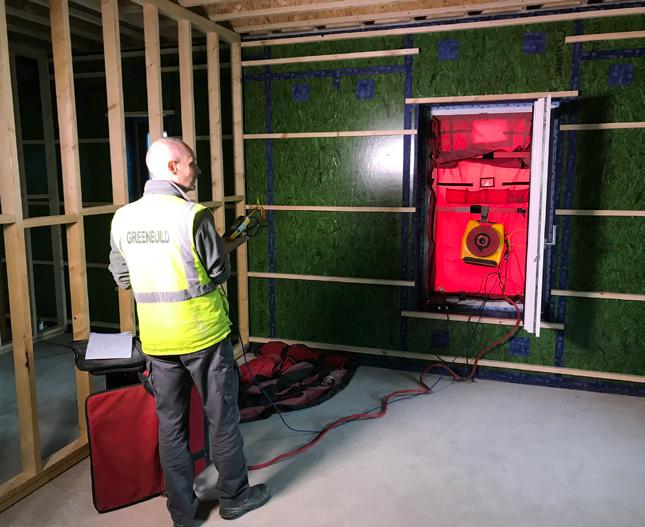

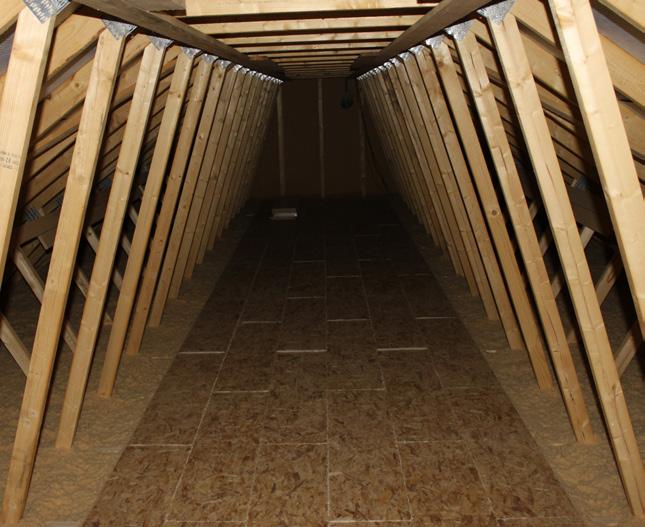


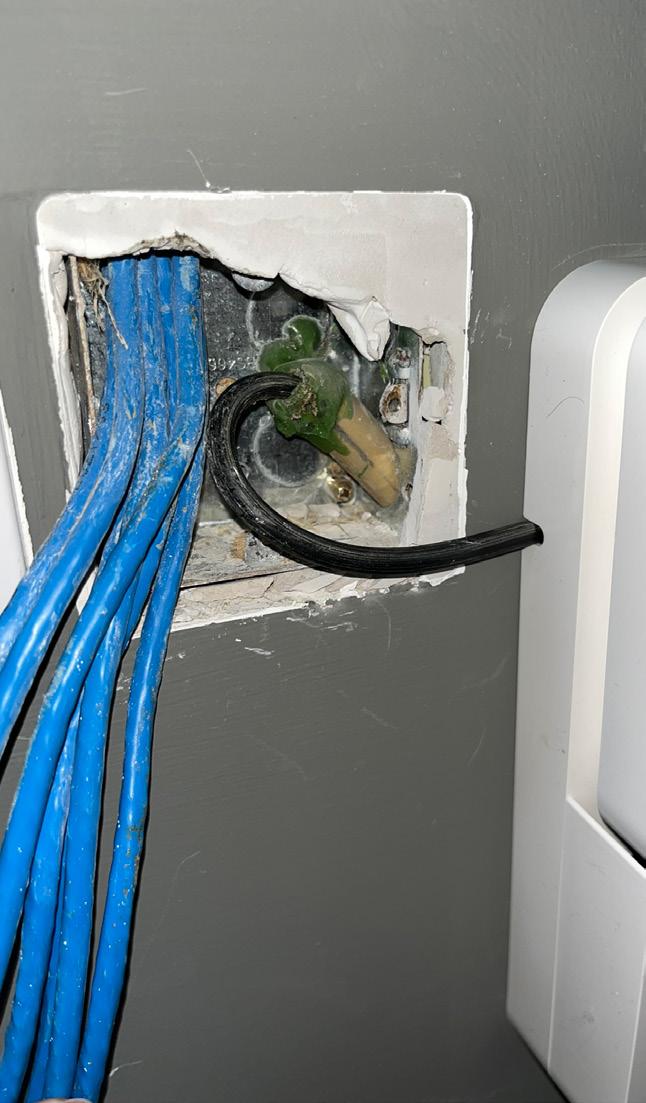
23 Ventilation kitchen extract duct sealed to Smartply Airtight OSB ceiling using Pro Clima Orcon F flexible airtight solid acrylic sealant; 24 All joints in Smartply Airtight sealed with Pro Clima Tescon Vana airtight tape. Carefully planned pre-drilled holes ensure that loose fill wood fibre insulation can fully fill all voids to eliminate thermal bridging. Note holes taped after pumping insulation; 25 Shoalwater Airtightness Quality Control Station was critical to locate and seal any penetrations in the airtight layer of the home before wall and ceiling finishes were applied; 26 New airtightness record set! At completion of timber frame, airtightness tester Gavin O’Se of Greenbuild confirms that an n50 of 0.08 ACH and ap50 of 0.081 m3/hr/m2 is “the best air change rate for a home that we have tested”. It was also the first time that he was able to use his smallest diameter fan (in a window opening!) to create the required 50Pa of pressure difference; 27 Roman Szypura of Clioma House performing a pressure test for Gutex Thermofibre loose blown wood fibre insulation. To remove the insulation, the hopper is put into vacuum mode – easy to recycle at end of life; 28 Service zone insulated with Gutex Thermoflex wood fibre insulation. Note, horizontal service battens eliminate repeat linear thermal bridges along wall studs; 29 Fermacell wall and ceiling lining, made from recycled gypsum and recycled cellulose fibers; 30 Raised attic flooring using TR26 supports and Smartply Loft packs to facilitate full 400 mm depth of wood fibre insulation to be pumped underneath; 31 400 mm of loose blown Gutex Thermofibre wood fibre insulation in attic, with Smartply Loft pack flooring above fixed to TR26 raised support joists. (Note raised collar tie to facilitate standing access in attic); 32 Broadband fibre cable located within airtight service zone and sealed around conduit with Pro Clima Orcon F flexible airtight solid acrylic sealant.
CASE STUDY DAVID MURRAY ph+ | david murray case study | 35
24 23 26 27 25 29 28 31 32 30
Mechanical Ventilation with Heat Recovery Systems
SAP Appendix Q listed, PHI certified & available in a range of capacities from 75-600m3/h
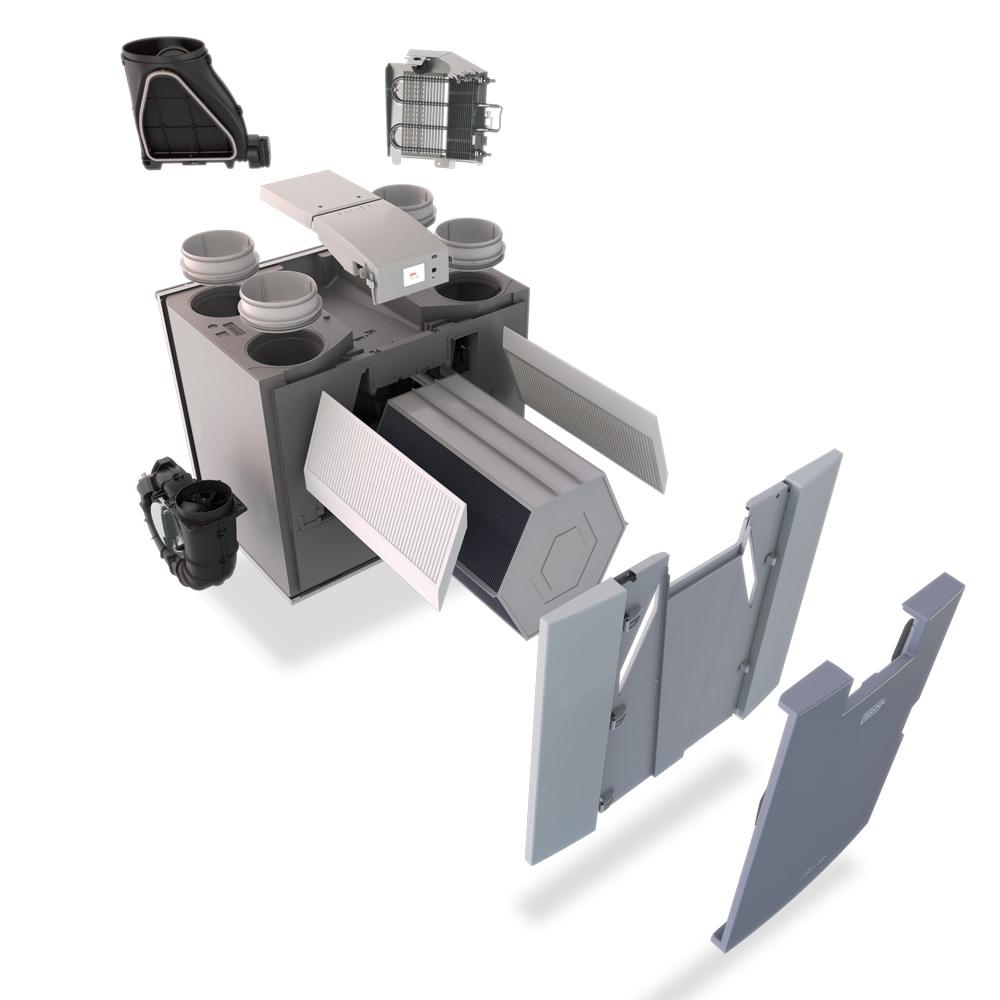
•Passive House certi ed components
•Highest energy e ciency in several size classes*
•Suitable for homes up to 360m2
•Bene t from in-built sound dampeners**
•Built-in pre-heater
•Full Summer Bypass as standard
•Wide range of lter choices
Brink systems are also fully compatible with Ubbink’s Air Excellent air distribution systems. Air Excellent’s clever, push-together connection system combines unsurpassed ease of installation, with incredible levels of airtightness.
*Certi ed Passive House Components Certi cate as of 01/02/2023 **Flair 600 model
Learn more at www.BrinkHRV.com
Brink and Ubbink are distributed throughout Ireland by Kernohan Distribution: Fir Trees, Greenway Industrial Estate, Conlig, Co. Down, Northern Ireland, BT23 7SU E: info@iakonline.com | W: www.iakonline.com or www.brinkhrv.com


& consultancy
in Passive House Airtightness
DAVID MURRAY CASE STUDY 36 | passivehouseplus.ie | issue 47
C M Y CM MY CY CMY K BrinkAdvertPassiveMagJune23.pdf 1 14/06/2023 10:21 testing
Specialists
Greenbuild Inch, Gorey, Co Wexford t: 087 252 1032 e: contact@greenbuild.ie www greenbuild ie
of cooking fumes, Murray’s experience of the installed down draft hob extractor suggests it works well and eliminates cooking smells quickly with no lingering smells, so he assumes it’s also taking away any pollutants from cooking.
What’s more, Murray’s impression of the whole house ventilation strategy is that it’s dealing with everything the family can throw at it – including the tests posed by one fourlegged member. “Even with a labrador sleeping in his cosy corner people comment that there’s no dog smell in the house, so the ventilation system must be working well,” says Murray. “Pity it doesn’t eliminate the dog hairs but at least that’s not a passive house issue.”
With the house now fully up and running, David and Maria are thrilled with the experience of living in a home characterised with consistent, even temperatures and a constant supply of fresh air.
‘People have asked us, “would you do anything differently?” says David. “We’re very lucky in that we’re able to say “no”. We’re just delighted with how it's gone.”
SELECTED PROJECT DETAILS
Client: David & Maria Murray
Architect: Isabel Barros Architects
Civil / structural engineer: Tanner Structural Designs
Energy consultant: Passivate
Main contractor:
Knockbine Construction
Mechanical contractor: Heat Doc
Electrical contractor: Custom Electric
Airtightness consultant: Greenbuild
Build system supplier: Shoalwater Timber Frame
Wall insulation:
Ecological Building Systems
Roof insulation:
Ecological Building Systems
Thermal breaks:
Ecological Building Systems
Airtightness products: Medite
SmartPly / Ecological Building Systems
Windows and doors:
True Windows / McNally Joinery
Mechanical ventilation: Zehnder, via Heat Doc
Heating system: Mitsubishi, via Heat Doc
WANT TO KNOW MORE?
The digital version of this magazine includes access to exclusive galleries of architectural drawings.
The digital magazine is available to subscribers on passivehouseplus.ie & passivehouseplus.co.uk

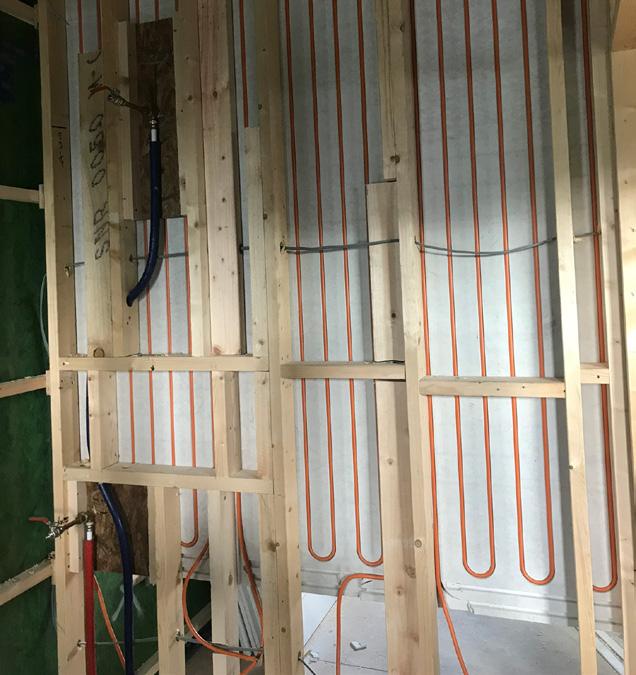






33 OSB web in Metsa FFI-Joists enables safe and easy routing of all electrical, plumbing and ventilation services within the floor zone; 34 Insulated front door, made from Medite Tricoya Extreme and set into Accoya wood frame; 35 & 36 VarioTherm modular wall heating panels provides hidden comfortable warmth between bedrooms and bathrooms upstairs; 37 Sensors permanently installed in five positions throughout the thickness in North and South facing external bathroom walls to continuously monitor hygrothermal performance (temperature, relative humidity, dew point) compared to design calculations, and provide technical assurance for the long-term durability of products. (Note, the airtight layer was re-sealed); 38 Hygrothermal sensor mounted on the external face of Medite Vent, protected by breather membrane – resealed after – in the ventilated cavity; 39 & 40 Smartply Airtight being put through the ringer in terms of product airtightness testing – at pressure differentials of plus 2000 and minus 2000 pascals.
CASE STUDY DAVID MURRAY ph+ | david murray case study | 37
33 35 36 34 37 39 40 38


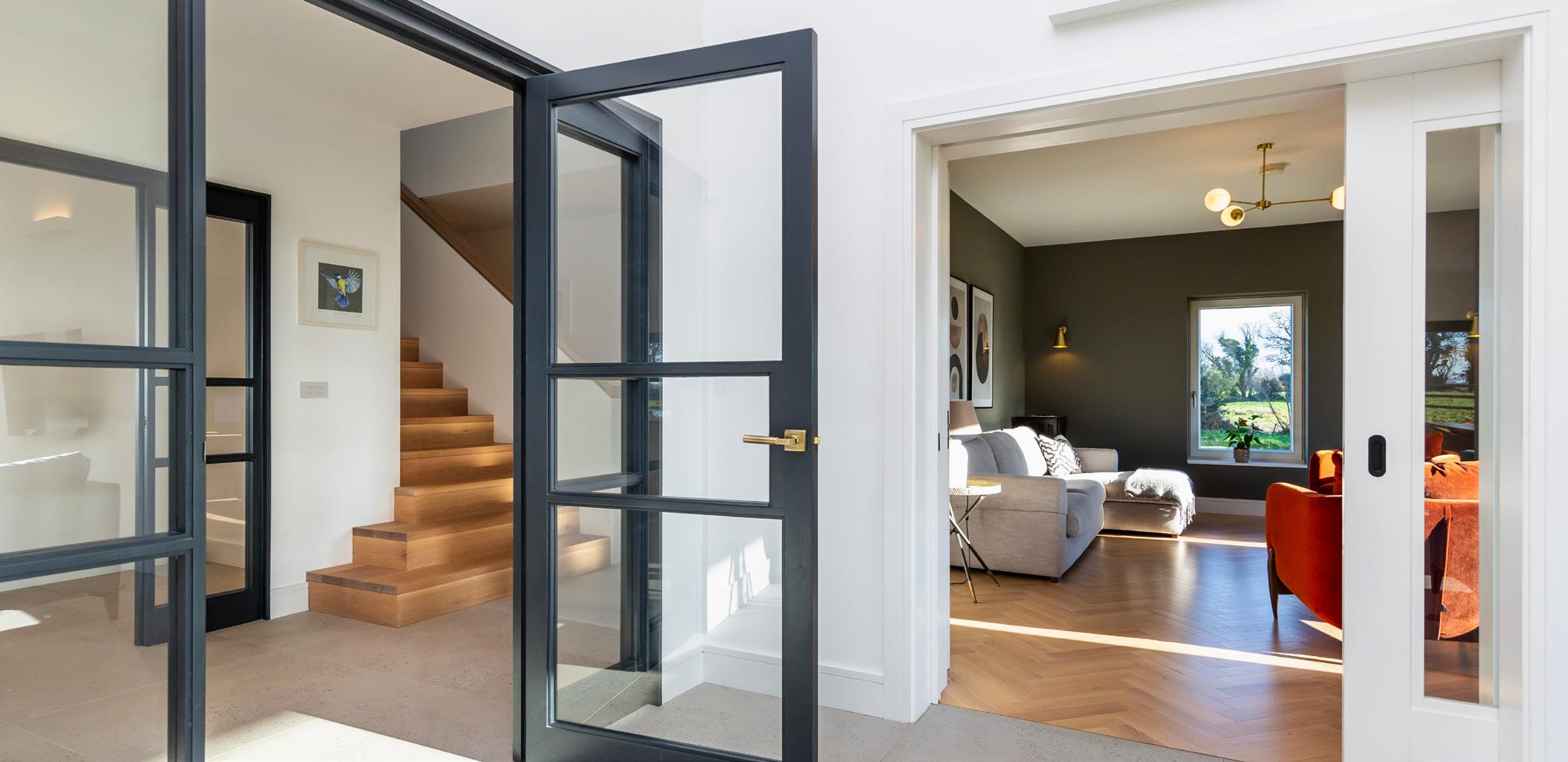
EMBODIED CARBON
Murray aimed to reduce the upfront carbon as much as practicable, considering climate, materials durability and longevity of performance. Only products with Environmental Product Declarations (EPDs) were used where possible, with an emphasis on products likely to assist the building to achieve a low embodied carbon score.
The house’s embodied carbon was calculated by John Butler, using PHribbon, taking into account the carbon emitted in the manufacture of the construction materials, in transporting them to site and in the construction process itself. On top of that, the assessment included projected emissions from maintenance, repair and replacement of materials over the building’s projected lifespan – based on a highly pessimistic 50-year lifespan as per the EU’s Level(s) framework, instead of the marginally less pessimistic 60 years assumed in the UK – and finally the emissions estimated to be released at the building’s end of life.
One great bone of contention here for advocates of biogenic materials like timber and wood-based insulation is the treatment of sequestered CO2 in whole life carbon calculations. When trees are growing, they draw CO2 from the air through photosynthesis, and store it in every part of the tree – trunk, branches, roots and leaves. When cut down and processed, the materials produced retain any stored CO2, and only release it at their end of life, assuming the material is incinerated or allowed to decompose – a phenomenon which may only occur to a limited extent in landfills. So you could be forgiven for thinking that

if the timber is designed to be reused, an embodied carbon calculation would assume that CO2 remains stored. But you would be wrong. The applicable EN standard, EN 16485, determines that even if the timber is eventually reused – including some easily extractable materials in this case, such as the blown wood fibre insulation – the benefit of the stored CO2 passes on to the next use at that point. And because embodied carbon calculation goes from cradle to grave, the CO2 stored in the building tracks the building’s projected life.
In a house like this – brimming with timber, cellulose and wood products, there’s a lot of CO2 stored in the finished building – 58 tonnes, to be precise. It may have taken eighty-five tonnes of carbon dioxide equivalent (CO2e) to build the house – the upfront emissions stage of the building’s whole life cycle assessment – but a more conventional build with cavity walls and strip foundations would have meant even more. The reason is pretty intuitive: even if you ignore the carbon stored in the building, it takes a lot less CO2 to process timber and wood products than it does to fire the kilns to make cement, and a lot less CO2 to transport lighter materials to site than heavy, bulky concrete products.
And for as long as this building lasts – which, given the combination of cutting edge building physics knowhow and architectural quality, could be hundreds of years, the vast bulk of that CO2 will remain stored.

CASE STUDY DAVID MURRAY ph+ | david murray case study | 39














40 | passivehouseplus.ie | issue 47 Our Reputation – Your peace of mind 50 YEAR GUARANTEE EETNARAUG ETNARAUG E GUARANTEE 1970-2020 1970-2020 1970-2020 50 years of Proud Irish Manufacturing 1970-2020 Discover Easy Comfort with Pipelife Eco Pipelife is Ireland’s leading designer and supplier of thousands of Home Heating Solutions each year. The Pipelife team work with everyone from homeowners, contractors, architects and consulting engineers across the country in projects ranging from residential homes, offices, hospitals, nursing homes, to warehouses, car showrooms and other commercial and industrial buildings. Put Your Trust in Pipelife – 50 Years of Proud Irish Manufacturing and Serving the Irish Plumbing and Heating Industry. WWW.PIPELIFE.IE • T: 021 4884700 • E: IRELAND@PIPELIFE.COM UNDERFLOOR HEATING HEAT PUMPS SMART CONTROLS ECO HEATING PIPE HEAT RECOVERY AIR CON UNITS Pre-insulated Drainage New energy Sewage Electro Product Gas Hot and cold Catalogue Cable protection Wastewater treatment Get in touch Renewable Heating Solutions
Building type: Detached, part single-storey, part two-storey, four-bedroom family home.
Floor area: 219 m2 (206 m2 TFA).
Platform timber frame / I-stud and I-joist construction.
Site type & location: Rural site, 800 m from Crossabeg village in Co Wexford. 10 km from Wexford town.
Completion date: Occupied since July 2022, but practical completion in July 2023.
Budget: Not disclosed.
Passive house certification: Passive house classic, certification pending
Space heating demand: 13.29 kWh/m2/yr
Heat load: 8.42 W/m2
Primary energy non-renewable: Pending
Primary energy renewable: Pending Heat loss form factor: 3
Overheating: PHPP, 3 per cent of year above 25 C
Number of occupants:
Two adults, two children and a dog
Energy performance coefficient (EPC): 0.149
Carbon performance coefficient (CPC): 0.138
BER: A1 (23.59 kWh/m2/yr)
Embodied carbon: 426 kgCO2e/m2 for RICS life cycle stages A1 through C5, but excluding operational use (B6 & B7). Calculated using PHribbon.
Assessed in accordance with Level(s) framework and RICS 1st edition (but using estimates of actual transport distances in most cases).
Meets the RIAI 2030 Climate Challenge target for buildings of over 133 m2 of 450 kg CO2e/m2
Whole life carbon: To be assessed, pending installation of PV array.
Measured electricity use (heating and hot water): 2,239 kWh/yr (January-December 2023). Total output of heat pump in 2023 was 6,282 kWh. Monitoring data for January-March 2024 indicates an annualised requirement of 9 kWh/m2/yr for space heating, and 21 kWh/m2/yr for domestic hot water. Heat pump electricity use and heat output for January-March 2024 indicates an average seasonal COP comfortably in excess of 4. On this basis, and a 1 Year Fixed Smart Electricity tariff from SSE from Bonkers.ie, the estimated space heating costs are €12/month.
Airtightness: n50: 0.08 ACH at 50 Pa (q50 = 0.081 m3 hr/m2 at completion of timber frame, and 0.19 ACH at 50 Pa (q50 = 0.205 m3/(hr.m2) at final completion stage.
Thermal bridging: Whole House Y-factor = 0.028576
Critical junctions modelled by Passivate. Insulated foundation system. Double plate / thermally broken soleplates insulated between. Any gaps under soleplates (in between structural shims) fully filled with foam insulation. Bosig Phonotherm at door thresholds. Reveals made with Bosig to fit door frames exactly. I-studs (walls) and I-beams (vaulted roof & flat roof). 13 per cent reduced bridging from solid studs to I-studs plus a further 8 per cent reduction for horizontal service zone battens. All insulation layers continuous. Walls and roofs fully filled with loose blown Gutex Thermofibre to ensure
no gaps blown at higher density. Window reveals insulated with rigid Gutex Thermoinstal wood fibre insulation. I-joist floor zone stepped back around full perimeter and insulated with rigid Gutex Multitherm wood fibre insulation. Raised heel truss to allow full continuity of Thermofibre insulation thickness at ceiling level (ventilated cold roof). Fakro insulated and airtight attic ladder. Rigid Gutex Multitherm wood fibre insulation over I-beams on vaulted roof. Horizontal service zone battens at 600 mm centres horizontally to reduce linear bridges in line with studs (minimal point bridging = 8 per cent reduction in U-value). Insulated and airtight front door made with Medite Tricoya Extreme (MTX) and Accoya frame. Ground floor (top to bottom): Tile or timber floor finishes; 100 mm reinforced concrete slab incorporating underfloor heating pipes; Polythene separating layer; insulated foundation system incorporating bespoke design high density EPS structural ring beam to support external and internal loadbearing walls, with 3 x 100 mm layers of high density continuous EPS floor insulation; radon membrane / DPM with all joints taped and sealed; 50 mm T3 blinding; 200 mm T2 permeable hardcore; compacted T1 structural hardcore bed design and inspected by structural engineer. U-value: 0.10 W/m2K Walls (outside to inside): Sand and cement render on 100 mm block outer leaf (ground floor)/ corrugated metal cladding with 50 mm ventilated cavity on 50 mm horizontal treated timber battens, on 100 mm block outer leaf (first floor); 50 mm vented and drained cavity; Proclima Solitex Fronta WA breather membrane; 12 mm Medite Vent vapour diffusion open category 1 structural outer sheathing panel with 3 mm expansion gaps and all joints taped with Proclima Tescon Vana airtight tape; 300 mm Metsawood FJI 38/45 I-Studs fully filled with Gutex Thermofibre loose-fill wood fibre insulation; 12.5 mm Smartply Airtight OSB3 panel with integrated vapour control layer with 3 mm expansion gaps with all joints taped with Proclima Tescon Vana airtight tape; 50 mm battened service zone insulated with 50 mm Gutex Thermoflex wood fibre insulation; 12.5 mm Fermacell board made from gypsum and recycled paper fibres; Plaster skim coat. U-value: 0.11 W/m2K
Roof (outside in): Pre-finished Tata Steel corrugated metal sheets (type 1) or Cembrit Berona fibre cement roof tiles (type 2); Ventilation zone of 50 mm treated roofing battens and 25 mm treated counter battens; Proclima Solitex Plus breather membrane; Prefabricated truss rafters with 400 mm raised heel for continuous insulation depth at eaves; Ventilated attic space; 400 mm Gutex Thermofibre loose fill wood fibre insulation; 12.5 mm Smartply Airtight OSB3 panel with integrated Vapour Control Layer with 3 mm expansion gaps with all joints taped with Proclima Tescon Vana airtight tape; 2x 35 mm (un-insulated) counter-battened service cavity to suit 70 mm sealed recessed LED downlights; 12.5 mm Fermacell board made from gypsum and recycled paper fibres; Plaster skim coat.
U-value: 0.09 W/m2K
Pitched ceiling: Cembrit Berona fibre cement roof tiles; ventilation zone of 50 mm treated roofing battens and 25 mm treated counter battens; Proclima
Solitex Plus breather membrane; 80 mm Gutex Multitherm wood fibre insulation board (Tongue & groove); 12 mm Medite Vent vapour diffusion open category 1 structural sarking panel with 3 mm expansion gaps and all joints taped with Proclima Tescon Vana airtight tape; 300 mm Metsawood FJI 38/45 I-Studs fully filled with Gutex Thermofibre loose-fill wood fibre insulation; 12.5 mm Smartply Airtight OSB3 panel with integrated vapour control layer with 3 mm expansion gaps with all joints taped with Proclima Tescon Vana airtight tape; 35 mm battened service cavity (un-insulated, because of Multitherm on outside); 12.5 mm Fermacell board made from gypsum and recycled paper fibres; Plaster skim coat. U-value: 0.10 W/m2K
Flat roof: VM Zinc Plus standing seam cladding; VM Zinc breather membrane; 18 mm Smartply Ultima OSB4 roof decking panel; 50 mm treated batten ventilation zone; Tescon Naideck nail sealing tape under battens; Proclima Solitex Plus breather membrane with all joints taped with Tescon Vana tape; 12 mm Medite Vent vapour diffusion open category 1 structural sarking panel with 3 mm expansion gaps and all joints taped with Proclima Tescon Vana airtight tape; Tapered firring pieces to give a fall of 3 degrees, with tapered void fully filled with Gutex Thermofibre loose fill wood fibre insulation; 300 mm Metsawood FJI 38/45 I-Beams fully filled with Gutex Thermofibre loose-fill wood fibre insulation; 12.5 mm Smartply Airtight OSB3 panel with integrated vapour control layer with 3 mm expansion gaps with all joints taped with Proclima Tescon Vana airtight tape; 35 mm battened service cavity (un-insulated); 12.5 mm Fermacell board made from gypsum and recycled paper fibres; Plaster skim coat. U-Value: 0.10 W/m2K
Windows & external doors: True Windows / UAB
Doleta triple glazed IV-98 softwood + aluclad inward opening windows; Argon filled (2nd and 3rd glazing) 90 per cent, 20.0 mm; 3 x Saint-Gobain Planiclear 4 mm glazing with Planitherm XN low-e coating on first glazing; Solar factors: g-value = 0.54; shading coefficient = 0.62; Frame thermal transmittance (Uf): 1.1 W/m2K.; Glass thermal transmittance (Ug 0o related to vertical position): 0.5 W/m2K; Spacer thermal conductivity (Psig): 0.03 W/m2K. Overall U-Value of windows: 0.79 W/m2K
Heating system: Mitsubishi Ecodan 6kW R32 air-to-water heat pump, with a 200 litre hot water cylinder.
Ventilation: Zehnder Comfoair Q350 SI TR heat recovery ventilation system, certified passive house component with a stated efficiency of 96 per cent; A+ energy rating; 41 dB
Potable water use: Target was 40 per cent reduction in potable water use (RIAI 2030 Climate Challenge); Dual flush toilets throughout; Aerated taps and shower heads; 3 bar pressurized system and all fittings rated for 3 bar; Quooker tap uses less energy than a kettle and reduces wastewater. Calculations using https://watercalculator.uk/calculator/ pending. Electricity: Pre-wired for PV but not yet installed. Client keen to wait for at least two years of data, plus fully understand the embodied carbon impact.
CASE STUDY DAVID MURRAY ph+ | david murray case study | 41
IN
DETAIL
ACE OF HERTS
ST ALBANS DEVELOPER BACKS
BIO-BASED PASSIVE HOUSE PLUS
Fancy owning an energy positive, timber-based passive house in one of the most desirable locations in England, without the hassle of having to build it yourself? A new three-house development nearing completion in Hertfordshire may be just the ticket.
By Jason Walsh
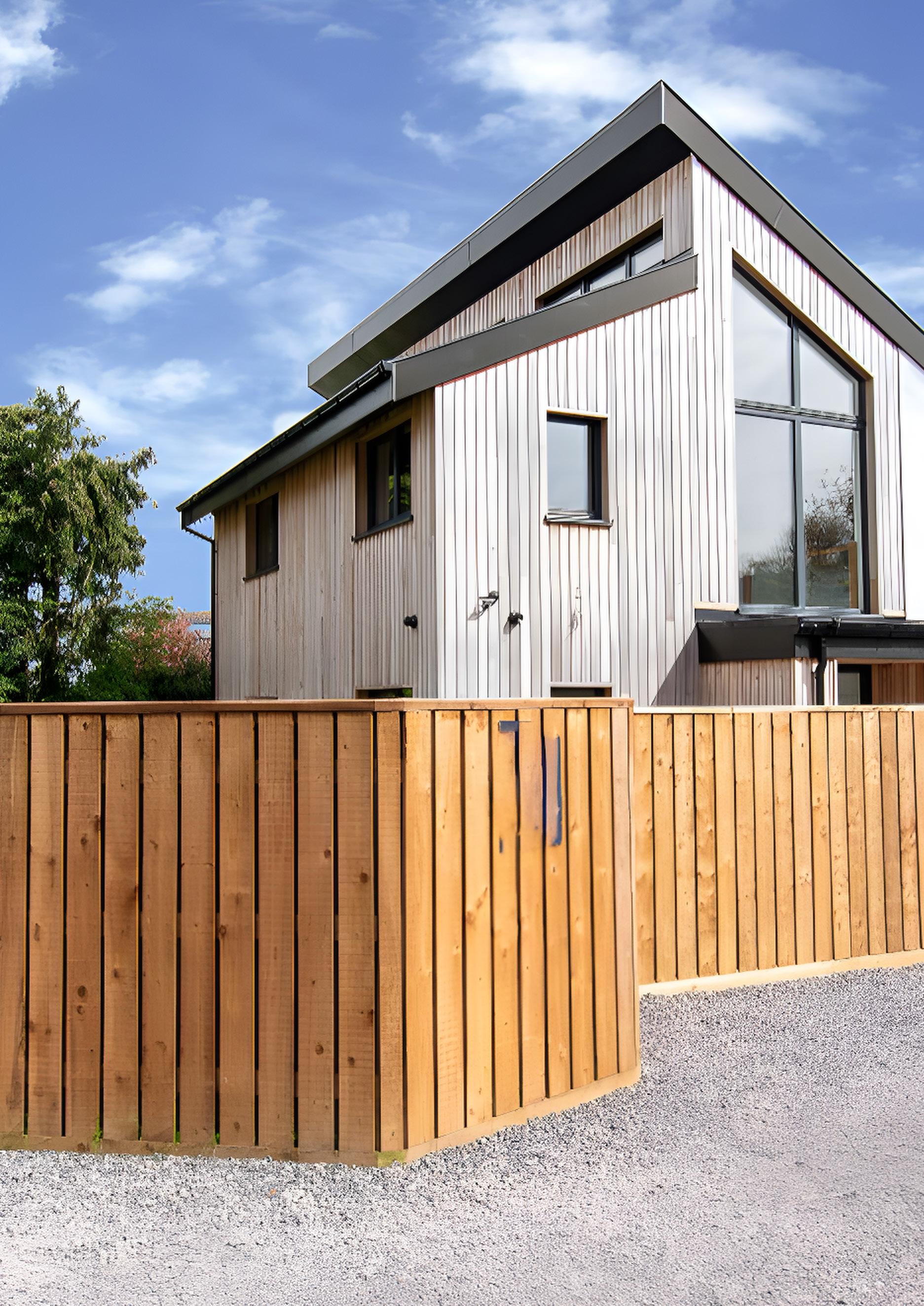
IN BRIEF
Development type: Three-unit private development
Method: Timber frame, insulated foundations, bio-based materials, hot water heat pump, PV
Location: St Albans
Standard: Passive house classic (pending), HQM and EPCs of A and comfortably above 100 in each case
Energy cost: Estimated net profit of £370-670/yr.
See 'In detail' panel for more information.
£370-670 net profit per year
42

What if a small development could prove a point? What if it could prove two? A new development in St Albans hopes to do just that: firstly, that world-class sustainable building could be the norm and, secondly, that it makes sense for the institutions financing house building and buying to consider energy use.
James Fisher, who developed the scheme along with business partner Troy Pickard says that, from the outset, the plan was to develop sustainable homes.
The two met while Pickard was working on another project and discovered that their interests aligned, specifically to create a development that acted as a kind of pilot light, signalling how residential building could be better.
“He was fed up with the industry’s resistance to new techniques. In the end we decided we had the perfect combination of skills,” Fisher said.
The project, located at 1-3 Haven Place, Park Street Lane in St Albans, consists of three dwellings, all detached and constructed using an offsite timber frame system on a
semi-rural brownfield site, with units one and two being three-storey and unit three being two-storey. All three are set to be certified to the passive house plus standard.
Fisher and Pickard functioned as their own main contractor, something that allowed them to control every aspect of the build and, they hoped, prove that sustainable house building was economically viable.
“I’ve spent 25 years telling everyone to be more energy efficient. The exceptionally large homebuilders, because the planners don’t know about development finance, are able to get away with [not doing] it. They just want to make as much money as they can.”
As a result, 1-3 Haven Place’s experimental nature led to the third, two-storey, unit in particular being a focus for proving the point.
“Will we recoup it? This is the experiment that we are going to have on that third home. It will have an EPC [Energy Performance Certificate] of 120. That’s groundbreaking for the south of England; it barely uses any energy across the year. We will find out if there’s a value case,” he said.
Architect Heather McNeill, director at AD Practice in St Albans, says Fisher came to the practice because of its reputation for energy efficient designs. (McNeill’s previous work on an Enerphit Plus project in nearby Harpenden was featured in issue 43 of Passive House+).
“We'd done some work on his own house before, and he knew about the passive house stuff we were doing. With this, he wanted to do a showcase project,” she said.
Working with Fisher, McNeill says, it soon became obvious that Fisher was committed to building ultra-low energy homes: “Certainly he feels there should be a drive toward passive house.”
Similarly, Fisher was more than confident in choosing AD Practice. “We knew that Heather and the practice have a strong appetite for passive house. There was no sales [effort] required,” he said.
Nonetheless, the project was breaking new ground for AD Practice, which hitherto had concentrated its efforts on retrofits.
“This was our first new build passive, because we started the hard way with retrofits,

CASE STUDY ST ALBANS ph+ | st albans case study | 43
The right mortgage provider will give a 1.5 per cent discount. Will the market respond to that? I think it will.
and it was the only one that has got more than one unit,” McNeill said.
The three cellulose-insulated timber frame buildings were prefabricated offsite by passive house stalwarts PYC in Welshpool, and sit on an Isoquick insulated foundation system.
Planning, often contentious in the south of England, was a challenge as the modern, timber-clad houses sit in counterpoint to the nearby bungalows and traditional houses in the leafy locale.
Two of the houses have their bedrooms on the ground floor, responding to the site.
“It’s a very wooded site. The fact that the two houses are ‘upside-down’ was done to make the most of the view, and it was also a case of [avoiding] overlooking with neighbours,” McNeill said.
However, AD Practice was able to design dwellings that offer significant architectural interest and also respond to a common problem with British houses: a lack of light inside.
“Obviously, they do look very different, but they're not really on a street view, so that did give us a possibility to do things that are a little different. They’re obviously highly glazed,” McNeill said.
This touches on a common misconception about passive houses: that they must have small windows. In fact, the houses at Haven Place deliver more light than is traditional across the UK’s housing stock.
“They do follow the traditional north side having very few openings, but we were concerned with getting natural light, and ventilation in during the summer.”
“From our point of view, if you were to take a site and design a traditional passive house, it probably wouldn't look like these. The forms didn’t lend themselves to it, but it had an architectural vision. It shows what can be done with some effort,” she said.
Green financing
A notable part of the plan for 1-3 Haven Place was to prove that energy-efficient houses made economic sense, both in terms of energy saving and also financing.
Indeed, the UK government has been encouraging mortgage lenders to develop green mortgage products since publishing its Clean Growth Strategy in 2017.
Fisher said that getting developers, and plan-

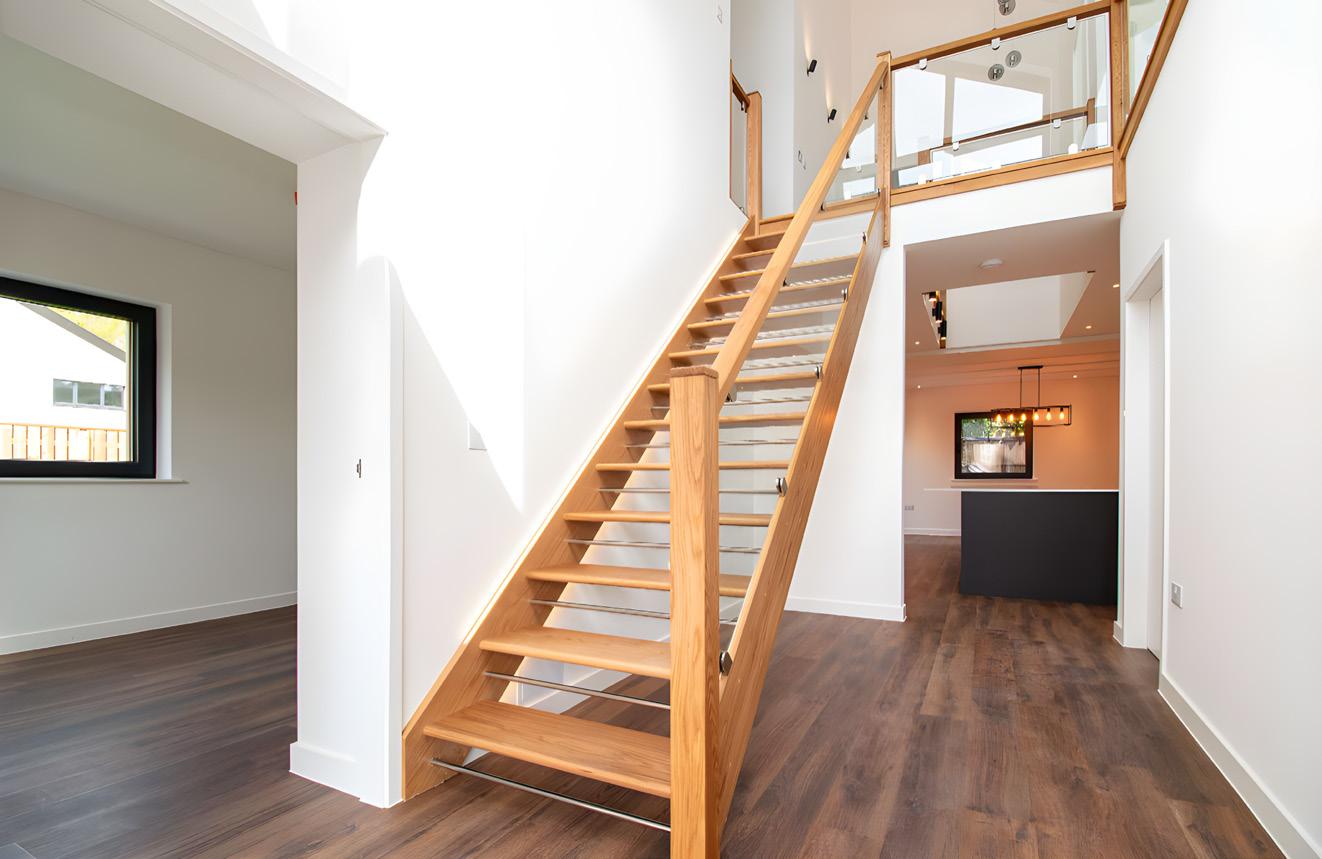
ners, to recognise this was important as he felt homebuyers would clearly see the benefit.
Ecology Building Society, the development mortgage provider on the build, provided a discount based on the building’s planned performance, something Fisher said was worth noting and could have a positive impact on developments by supporting a drive to aim higher when it comes to sustainability.
“The right mortgage provider will give a 1.5 per cent discount. Will the market respond to that? I think it will,” he said.
Other factors changed the calculations slightly, but not disastrously, and they were felt universally across the industry, such as material cost increases due to the perfect storm caused by Covid, Brexit and Russia’s invasion of Ukraine.
“We got hit by the supply chain crunch and cost rises. We have cedar cladding [for example],” he said.
The development stays true to the original principles of passive house, in that it really
does rely almost entirely on internal gains from appliance use, optimised passive solar gains, high quality heat recovery ventilation, and high performance fabric, rather than on hydronic heating.
And as the scheme nears completion, there are already signs that the strategy is working. Across a warm weekend at the end of March, Fisher noted the temperatures throughout the day were hovering around 16 C - before the electrical connections had been turned on, and therefore without the benefit of any internal gains “from anything basically”, and with no heat recovery ventilation.
Two direct electric radiators - described by Fisher as “belt and braces” have been provided for each house to boost temperatures as a last resort, but these are expected to be ornamental. An electric towel rail has been fitted in all bathrooms – in recognition of the fact that people tend to look for higher temperatures when coming out of showers or baths. Fisher may add post heaters to the ventilation
ST ALBANS CASE STUDY 44 | passivehouseplus.ie | issue 47
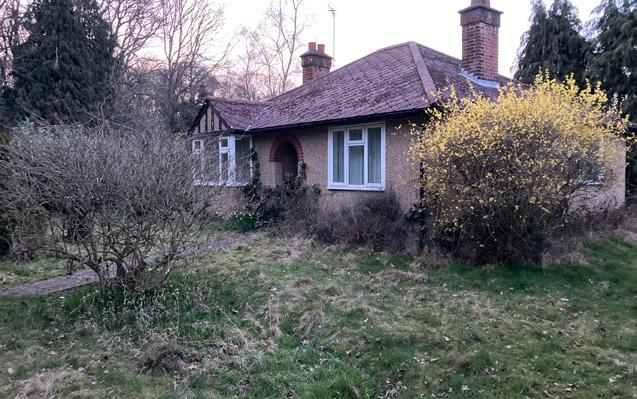

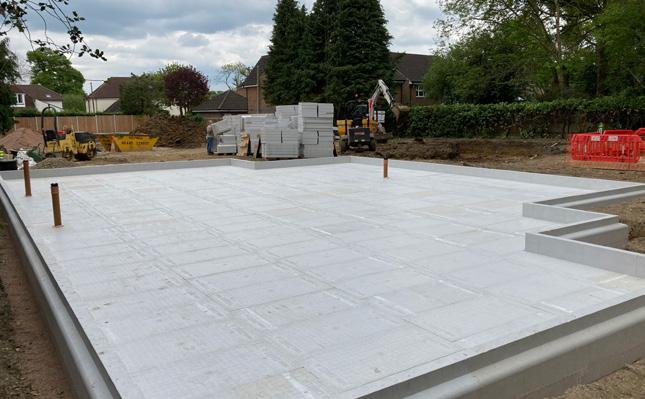

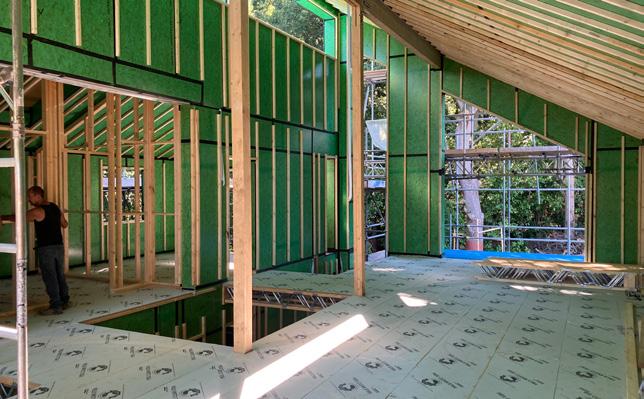
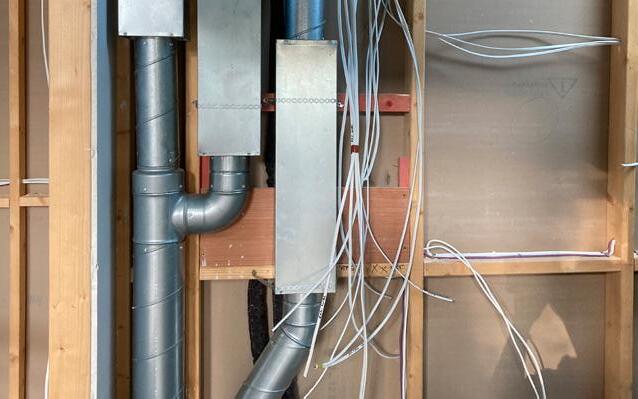

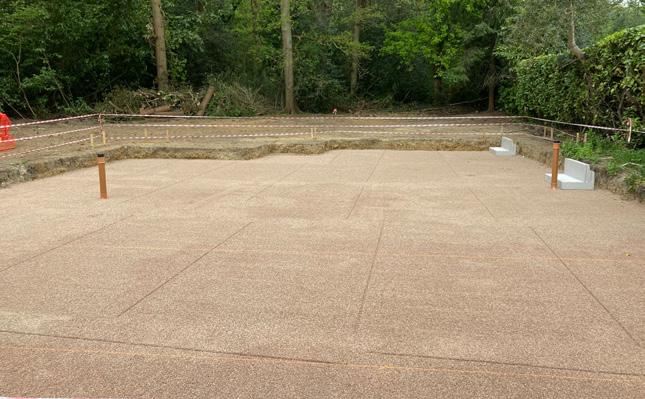



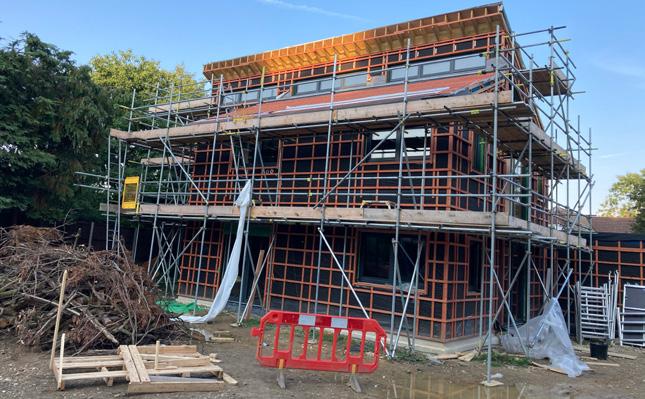
1 & 2 The existing bungalow on site which was demolished; 3 site cleared in preparation for the new build; 4, 5 & 6 ground floor build-up features a passive house certified Isoquick insulated raft foundation system; 7 erection of the timber frame structure which was prefabricated offsite by passive house stalwarts PYC; 8 & 9 timber frame walls with Smartply Airtight OSB airtight layer; 10 bolted flitch plate at glulam roof beam and post connection; 11 stainless steel ductwork for the MVHR system; 12 Fronta WA breather membrane protects the frame, with battens and counterbattens awaiting cladding.
system if the houses require it in reality.
Although the development is small compared to those of the mainstream UK homebuilders, Fisher says 1-3 Haven Place has the potential to act as a harbinger of how to build better. Noting the International Capital Market Association’s Green Bond Principles – which include passive house among the benchmarks for green building – he says there is no reason to think energy-efficient buildings will be difficult to finance.
The industry realising this, he says, would transform the country’s housing landscape.
“When you watch Grand Designs or George Clarke, all the people who do passive houses are self-builders. We don’t see many passive houses for sale. I felt I had to do my bit to change that,” he said.
“We have houses here that are meeting the UK’s future housing needs.”
SELECTED PROJECT DETAILS
Client: Surreal Estate Developments
Architect: AD Practice
Mechanical/electrical engineer: 21° (formerly known as Green Building Store)
Structural engineer: PYC
Energy consultant:
Ashby Energy Assessors
Project management:
Surreal Estate Developments
Main contractor:
Surreal Estate Developments
MVHR system: Ubbink
MVHR contractor: Apex Ventilations
Airtightness testing: Ashby Energy Assessors
Passive house certifier:
Mead Consulting
Build system,wall, roof and floor
insulation: PYC
Insulated foundation system: Isoquick, via Build Homes Better
Building boards: Medite Smartply
Windows and doors: 21° (formerly known as Green Building Store)
Cladding: Millworks
External slab screed: Base Concrete PV/heat pump: Solinvictus
CASE STUDY ST ALBANS ph+ | st albans case study | 45 3
WANT TO KNOW MORE? The digital version of this magazine includes access to exclusive galleries of architectural drawings. The digital magazine is available to subscribers on passivehouseplus.ie & passivehouseplus.co.uk 4 1 2 5 6 7 8 9 10 11 12

MARKING QUALITY AND SUSTAINABILITY
Developer James Fisher, whose day job is the head of strategic relationships at the Building Research Establishment (BRE), stressed that the project was independent of the company. However, there is an interesting overlap, as Fisher is putting the development through the BRE’s Home Quality Mark (HQM) certification process.
Rooted in BRE’s BREEAM standard for sustainable construction of commercial and industrial standards, HQM was introduced in 2015.
However, BRE has a history of offering sustainability certification in the residential sector. Immediately predating HQM was the UK’s Code for Sustainable Homes voluntary standard, which was developed with input from BRE, implemented by the British government in 2007 and withdrawn in 2015, when some aspects were folded into Building Standards. Prior to the code, BRE’s EcoHomes rating scheme performed a similar function from 2000 to 2007.
Jennifer Dudley, product manager for residential housing at BRE, said that HQM’s foundation in BREEAM means that it is rooted in science, but the two standards differ as HQM reflects the specificities not only of residential construction, but of how people live in homes.
“It’s designed to be a holistic view of sustainability, but with the homeowner and improving the home for the occupant at its core. At its heart it's a BREEAM scheme; it’s built on the same 30 years of history and science as the BREEAM,” she said.
Homes rated under HQM are independently evaluated by a BRE-licensed assessor who analyses a dwelling’s overall running costs, the impact on the occupant’s health and wellbeing, the home’s environmental footprint, its resilience to flooding and overheating, and transport links.
“Broadly, one of things that HQM does

that is different is we looked at the change in the sector over the last decade, [and so we decided] to look at the quality of the process, so it looks at things like handover and aftercare.
“We have a number of minimum requirements to meet any level of stars across HQM, so there is an entry level, and we have what you might call the menu of credits above that,” Dudley said.
Internally within HQM, a certain amount of tradability is allowed, meaning buildings do not have to score highly in every area in order to be certified. However, Dudley said the standard has measures in place to ensure that buildings are not given overly optimistic ratings, for instance with mediocre fabric offset by large renewable energy systems.
“Another difference is we introduced indicators: every home gets a triple bottom line indication and there are backstops within those, meaning you have to achieve some credits in each area,” she said.
As noted in BRE’s HQM Technical Manual, backstop indicators seek to ensure that “key issues (specific to that indicator) are not overlooked when targeting a high score [...] For example, to achieve a score of three in the 'wellbeing' indicator, a home must achieve three credits in the 'daylight' issue.”
BRE says that HQM includes measurement of embodied carbon as part of a wide-ranging assessment of the environmental impact of construction materials. This measures impact compared to benchmark values in Ecopoints. However, this means that although carbon impacts are measured, they cannot easily be reported.
Dudley acknowledges this, but says carbon is considered and further developments in HQM will address it more directly.
For example, with version 7, BRE wants to move away from Ecopoints and explicitly measure embodied carbon impacts and introduce additional carbon reporting functional-
ity that covers both embodied carbon and operational carbon emissions from energy water and refrigerant gases.
“We have an energy category for operational [energy use], we have a materials category, [and] we have things like pollution and water, things that relate to carbon. We measure and analyse each separately, but don't report it yet,” she said.
“It currently outputs an Ecopoint and doesn't translate hugely well into how industry talks about carbon,” she said.
This will change as HQM adapts to version 7 of BREEAM, which is expected to be published later this year and integrated into HQM after that: “We’re looking to shift that for version 7, which is to draw out these things and standardise the metrics, including embodied carbon,” Dudley said.
Version 7 is also intended to bring deeper integration with the EU taxonomy for sustainable activities, with BRE noting that customers have, despite the UK’s exit from the bloc, recognised the benefit of aligning to the taxonomy. In addition, Dudley said, stakeholders beyond developers and homeowners have expressed interest in HQM, notably investors seeking better environmental, social and governance (ESG) and socially responsible investing (SRI) rankings.
In the meantime, Dudley says BRE sees HQM as a rating that will be easy for buyers to understand but also rooted in rigorous standards and real, scientific testing.
“The independent, third-party element of the certification is important. It's not self-claimed.
“BREEAM recognises performance that goes beyond legislation. By recognising current best practice and outstanding performance levels. So BREEAM moves forward in line with legislation and best practice,” she said.
ST ALBANS CASE STUDY 46 | passivehouseplus.ie | issue 47

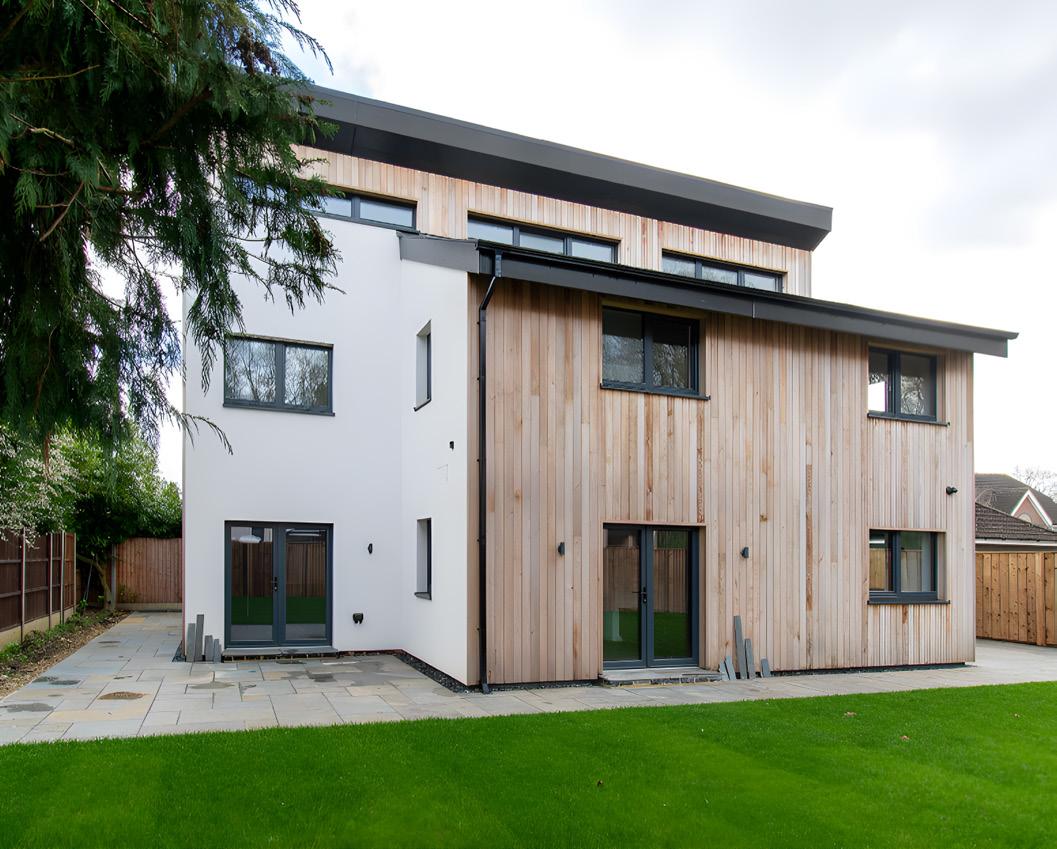
Development type: Three detached, offsite timber frame homes.
Dwelling 1: 287 m2, three-storey.
Dwelling 2: 281 m2, three-storey.
Dwelling 3: 157 m2, two-storey.
Site type & location: Brownfield site (demolition of existing bungalow), semi-rural location, just outside St. Albans in Hertfordshire.
Completion date: Expected April 2024.
Budget: £3,000/m2 including professional fees but excluding land purchase.
Passive house certification: Passive House Plus certification pending across all three units.
Space heating demand (PHPP): 13 kWh/m2/ yr (unit 1), 12 kWh/m2/yr (unit 2) and 15 kWh/m2/ yr (unit 3).
Heat load (PHPP): 11 W/m2 (unit 1), 10 W/m2 (unit 2) and 11 W/m2 (unit 3).
Primary energy non-renewable (PHPP): 102 kWh/m2/yr (unit 1), 94 kWh/m2/yr (unit 2) and 136 kWh/m2/yr (unit 3).
Primary energy renewable (PHPP): 72 kWh/m2/ yr (unit 1), 76 kWh/m2/yr (unit 2) and 106 kWh/m2/ yr (unit 3).
Heat loss form factor (PHPP): 2.99 (unit 1), 3.02 (unit 2) and 3.51 (unit 3).
Overheating (PHPP, calculated percentage of year above 25 C): 6 per cent (unit 1), 7 per cent (unit 2) and 8 per cent (unit 3).
Assumed occupancy: 2 adults & 2 children for each dwelling.
Environmental assessment method: BRE’s Home Quality Mark 4 stars targeted across all three units. Result pending.
Airtightness (At 50 Pascals): Interim results after second test. Final results & test pending. 0.28 ACH (unit 1), 0.23 ACH (unit 2) and 0.34 ACH (unit 3).
Energy Performance Certificate (EPC): Results will be confirmed after final set of airtightness tests. 107 A (unit 1), 111 A (unit 2) and 120 A (unit 3).
Embodied carbon: No assessment has been completed.
Measured energy consumption: Properties not
yet occupied.
Thermal bridging: The PYC engineered I-beam has solid ‘flanges’ on both sides which are connected by an 8 mm web of OSB, which, being so narrow reduces thermal bridging to extremely low levels. The complex shape of the I-beam is easily filled with pressure injected Warmcel insulation to the required high densities maintaining insulation continuity. Y-factors (from SAP) calculated for each home, at 0.0276 W/m2K (dwelling 1), 0.0274 W/m2K (dwelling 2) and 0.031 W/m2K (dwelling 3)
Estimated energy bills: All houses estimated to be generating net profits on energy costs, considering bills versus feed in tariff payments. Costs calculated from SAP 2012 worksheet. Inclusive of all heating & hot water costs but exclusive of standing charges.
Dwelling 1: -£371.05
Dwelling 2: -£604.32
Dwelling 3: -£670.04
Ground floor: The Passive House Institutecertified Isoquick insulated raft foundation system from Build Homes Better has been used on all plots and has been designed for a 250 mm reinforced concrete slab, using the EM10 edge profile. Units 1 and 2 had 250 mm EPS, and a U-value of 0.11 W/m2K, while unit 3 had 300 mm of EPS, and a U-value of 0.09 W/m2K. The floor system is PHI certified.
Walls (across all three dwellings): 45 mm service void; 12.5 mm Smartply Airtight OSB board; 300 mm I-beam fully filled with Warmcel cellulose fibre insulation; 12 mm Medite Vent breathable sheathing board; Proclima Fronta WA breather membrane. U-Value 0.125 W/m2K.
Roofs (across all three dwellings): 45 mm service void; 12.5 mm Smartply airtight OSB board; 300 mm I-beam fully filled with Warmcel cellulose fibre insulation; 12 mm Medite Vent breathable sheathing board; Proclima Solitex Plus breather membrane. U-Value 0.126 W/m2K.
Windows and external doors: timber framed Ultra (now GBS98) triple glazed windows with a U-value of 0.75 W/m2K. Ultra (now GBS98) timber triple glazed doors or insulated panel doors with
a typical U-value between 0.71-0.79 W/m2K.
Roof windows: The clerestory roof windows are Velux GGU solar passive house roof windows with a U-Value of 0.51 W/m2K. These are triple & double glazed units that are also fitted with automatic opening mechanisms.
Heating and hot water systems: LG Therma V 5 kW heat pump to provide hot water only, as there is next to no space heating system demand requirement. As a backup, a pair of 2 kW direct electric panel heaters are provided in each house - one in the kitchen area and one on a landing. Electric towel rails have also been provided in bathrooms.
R32 refrigerant, monobloc units connected to 300 litre World Heat/Therma V hot water cylinders. MCS certified SCOP 3.1 at 55 C flow temp (KIWA 00033/056 HP). 3 kW immersion for weekly legionella cycle. Supplied by Solinvictus. Ventilation system: PHI-certified heat recovery ventilation systems in each case. Ubbink Ubiflux Vigor 400 (in units 1 and 2), with 89 per cent heat recovery, 228 m3/hr. @ 39 Pa (average of two fans); Ubbink Ubiflux Vigor 325 (in unit 3), 91 per cent heat recovery, 186 m3/hr. @ 33 Pa (average of two fans).
Water: Low flush volume WCs have been specified throughout.
Photovoltaic systems: Solinvictus supplied in-roof PV arrays linked to SMA hybrid inverters with BYD battery storage systems to provide electricity for each house. 10 kW SMA Smart Energy three phase inverter with 10.2 kWh BYD battery in each house. Units 1 and 2 each feature a 16.56 kWp array with 36 JA Solar 460 W panels, with expected yearly generation of 10,383 kWh and 10,632 kWh respectively, and average shading factors of 1.0 and 0.9, respectively. Unit 3 has a 11.96 kWp array with 26 JA Solar 460 W panels, an expected yearly generation of 9,759 kWh, and an average shading factor of 1.0. MCS standard estimation method used for generation figures.
Sustainable materials: Focus areas include material sourcing, sustainable timber & environmentally friendly surface coatings.
CASE STUDY ST ALBANS ph+ | st albans case study | 47
IN DETAIL
Development type: 176 m2 detached co-living dwelling
Method: Timber frame, screw piles, bio-based materials, heat pump
Location: Dundee
Standard: Passive house classic
Heating cost: £20 per month space heating cost, between two households.
See 'In detail' panel for more information.
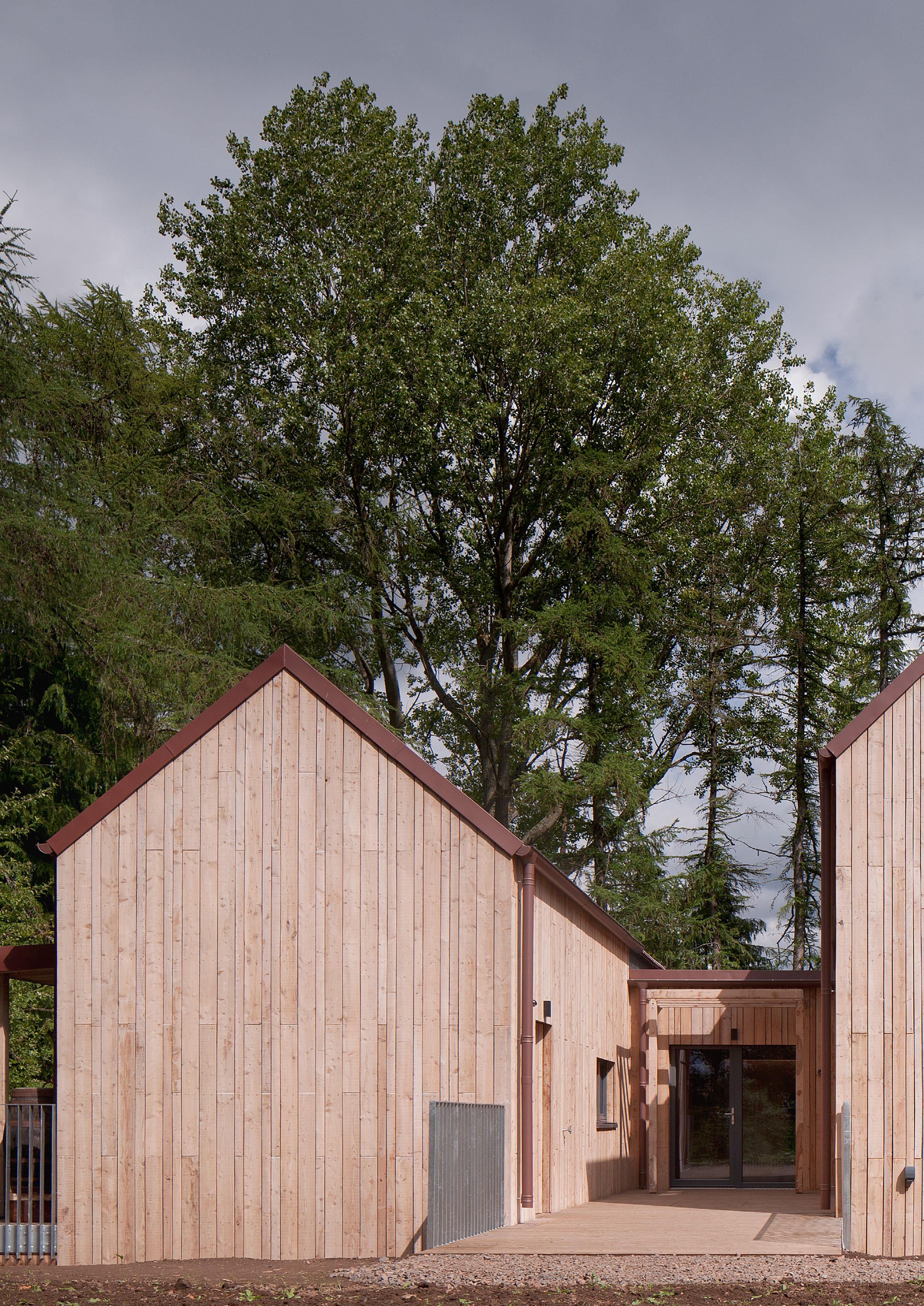
per month
IN BRIEF
£20
48

LIVING PROOF
EXTRAORDINARY DUNDEE CO-LIVING HOME SHOWS A NEW WAY
Sometimes a building comes along that does almost too much. Passive house stalwarts Kirsty Maguire Architects’ latest opus is an award-winning architectural, engineering, and sustainability feat – which asks questions not just about how we build, but how we live.
By Lenny Antonelli
ph+ | the seed case study | 49
There was a really interesting discussion exploring a way for two families to live together.
The many projects I have covered in my 15 years writing for Passive House Plus share certain traits in common: extremely low energy use, airtightness, technical innovation, and rigorous attention to detail. Many were also low in embodied carbon, or prioritised bio-based and natural materials.
But every so often a project comes along that goes beyond technical and environmental ambition, to ask deep questions about how we use buildings, and reimagine how this relationship might look.
So it is with The Seed, a new passive house on the edge of Dundee which picked up the Supreme Award and Best New Home Award at the Dundee Institute of Architects 2023. Built with a timber frame that is insulated with cellulose, and almost completely shunning the use of cement and concrete, the house is designed to be lived in by two families.
The project was the vision of Karoline Hardt, who is from Germany but studied at St Andrews, before moving to Leeds, where she became inspired by the city’s cohousing developments. Cohousing is a form of intentional community, where people have private living quarters but share facilities such as guest bedrooms, gardens, laundry, even cars. A space for shared meals is common too, though homes generally have private kitchens as well.
When Karoline started looking to buy a home of her own, she wanted to take these principles and apply them to a smaller project, to create a home and garden that could be shared by two families.
“I read a lot of cohousing literature and case studies, mostly from Scandinavia,” she says. “But this was going to be something very different — how do you translate the principles of cohousing projects of 30 to 50 households, plus one common house, into a project of one house for two families? That was really tricky.” Her initial motivation was to reduce consumption and share resources – the washing machine, the hoover, simple things. “All the cohousing people I knew in Leeds were ecologically minded,” she says.
A big garden to grow food and make space for nature was integral to her vision, but it was hard to find a house with a decent sized garden within her budget in Glasgow, where she was living. So, she cast her eye further afield, and eventually bought a 1950s house

with a one-acre garden on the western edge of Dundee. “Under the floorboards, there was 50 cm of air, then the soil. It was dusty and damp. I can’t believe I lived there for three years, it was very unhealthy,” she says. Initially, the plan was for a deep retrofit. Karoline was interested in passive house, having been familiar with the concept from Germany, and she found Kirsty Maguire Architects (KMA), who specialise in passive house design and are based just across the Firth of Tay, in Newport-on-Tay.
Kirsty and Karoline looked at ways to upgrade the house, but the changes Karoline envisaged were significant, and the building was in such a poor state of repair that it would have been hard to retain much of the existing house. So, they made the decision to knock and rebuild.
Of course, demolish-and-rebuild usually results in a higher carbon footprint than retrofit. But it did give Karoline the oppor-

THE SEED CASE STUDY 50 | passivehouseplus.ie | issue 47

tunity to develop a purpose-built dwelling that is quite unique, being designed as it is around the concept of sharing resources.
“The ecological impact of renovation would have been smaller,” Karoline says, “but I think in this case it maybe was acceptable to build from scratch, because it allowed us to have our two families together, side by side.”
The finished house features a mix of private and communal spaces. Downstairs, the dwelling is divided in half, with two separate kitchen-and-living spaces, each with a sliding timber door that leads out to the communal, central hallway.
One of these kitchen-and-living spaces is for Karoline and her partner Carolina, while the other is for their friend Daniel and his daughter Emilia, who they share the house with. Between them, the two families have developed a simple language for communicating whether they would like to socialise or not. A fully open sliding door means, ‘we would love you to come in’. A closed door is a request for a privacy. A half-open door says, ‘come in if you would like to’.
The broad and bright communal hallway was designed as a meeting place and social hub. It has built in seating, and a covered porch at one end that is pleasant for sitting out on mild days. “We might all meet in the hallway and then start talking, so we end up hanging out in the hallway,” Karoline says.
The back section of the house, which faces north, is just one-storey. It has a shared office that can double as a guest bedroom — a material and carbon efficient use of space — plus a sauna, accessed from the rear deck of the house, and a shower room. Upstairs there are three bedrooms, a washroom and shower room.
Outside, the garden is bordered on all sides by mature trees — beeches, Scots pines, birches, black poplars, ash, spruce,
and Norway maple. In fact, the entire garden is covered by a tree preservation order. So many tree roots snake across the site that it restricted the area in which the new house could be built.
From the outset, the residents of The Seed set about creating an edible forest garden, applying the principles of permaculture. They have planted apple trees, pears, plums, cherries, hazels and chestnuts. They have also put in vegetable beds and have plans to build a greenhouse with windows salvaged from the old house, and to create a swimming pond, for people and wildlife. They have given space to a local woman to
keep bees, while Daniel, who home-educates his daughter, participates in a weekly meet up that Karoline hosts for home-educating parents and their children, who use the outdoor space to learn new skills and play in nature.
“The children are helping to design the garden,” Karoline says. “Their design brief is to make the garden more playful. Our big project this year is building the treehouses that the children asked for and designed.”
“I wanted to make it a social garden, not just a social house,” she says, “for the garden to be a space where people can create together. It’s a private garden but we are creating something that is communal. We are trying to make
CASE STUDY THE SEED ph+ | the seed case study | 51
bedroom 3 bedroom 2 master bedroom storage storage storage single ply roofing in grey shower room wash room First Floor Ground Floor kitchen sitting room storage storage outdoor seating & planting snug dining scullery water butt sauna shower room office freezer tool store entrance hall utility & plant storage storage covered timber decking
Photos: David Barbour
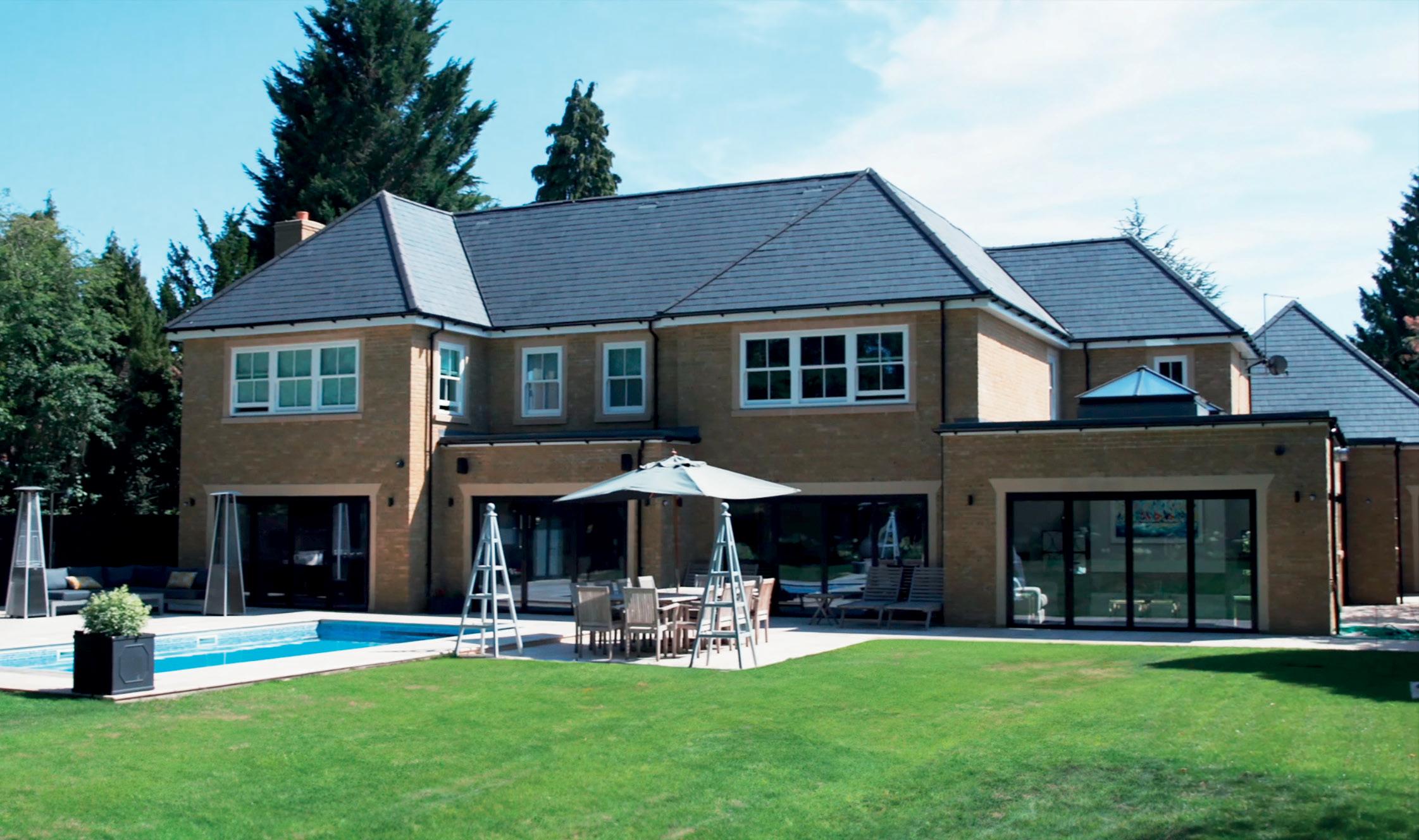
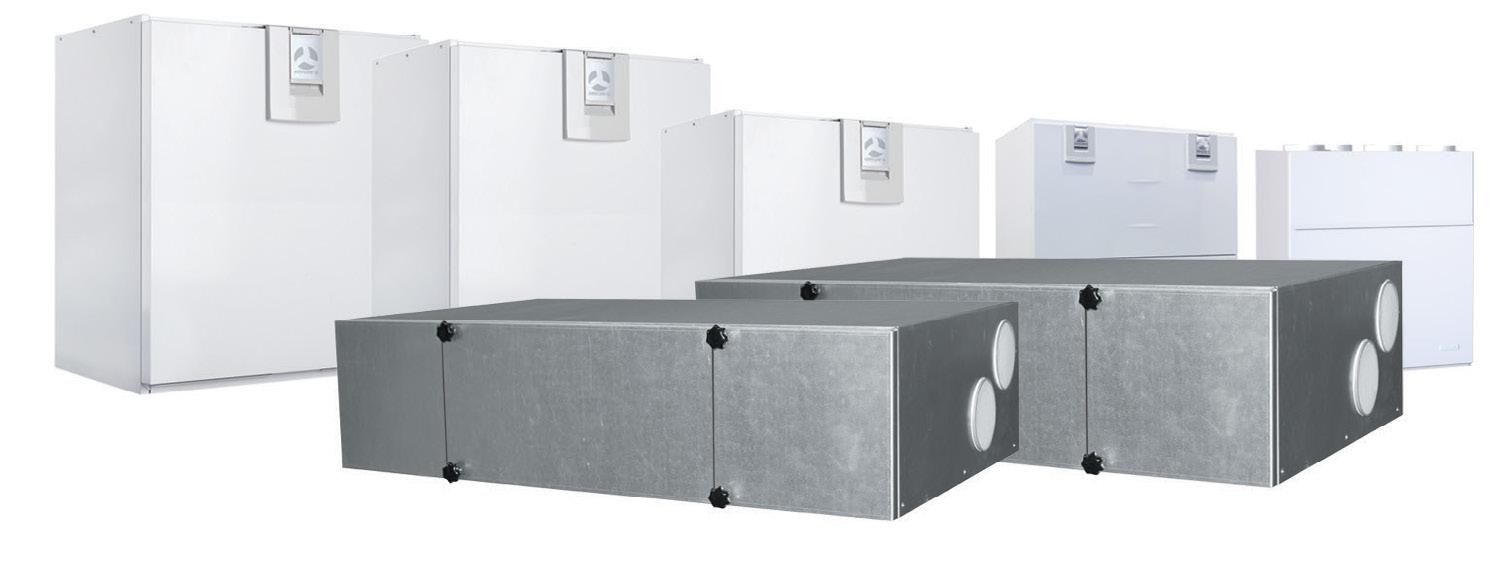

THE SEED CASE STUDY 52 | passivehouseplus.ie | issue 47 Adroit Information



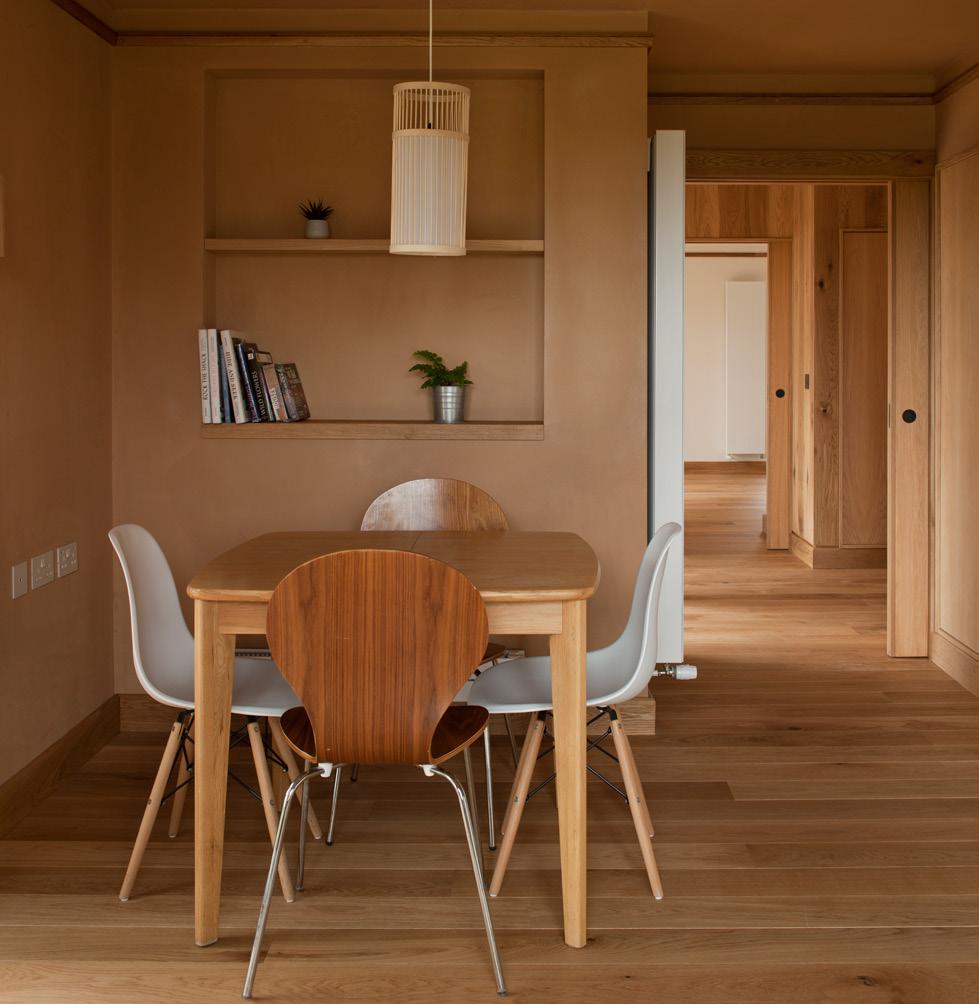
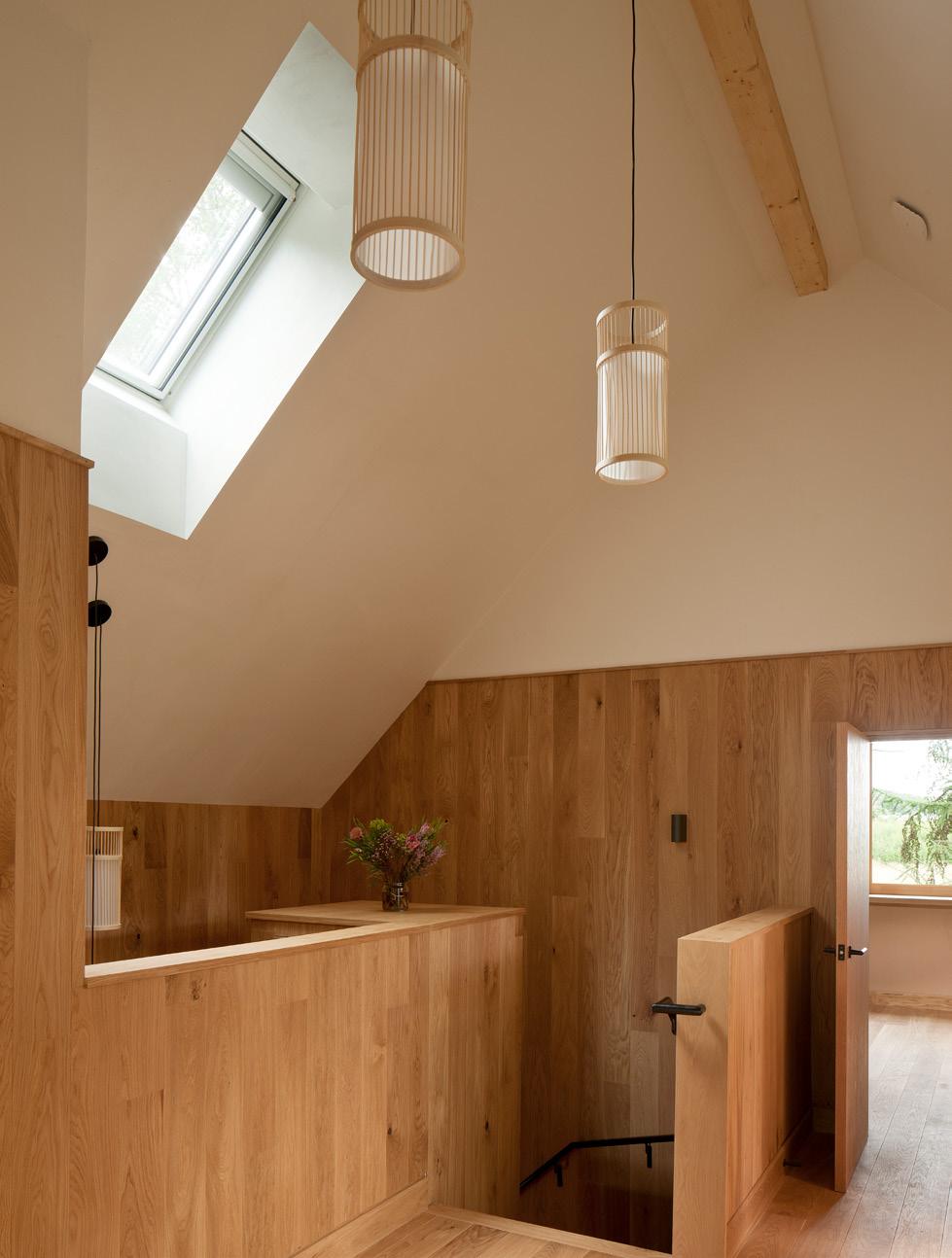
something communal within structures that are not communal, in the official sense.”
We might all meet in the hallway and start talking, so we end up hanging out in the hallway.
The Seed is also proud of its diversity: all its adult residents are immigrants, two are people of colour, two are queer women.
“This is important for us,” Karoline says.
“Here, four usually minoritised groups are in the majority, and we have found that this changes things. We interact differently, talk about different things, understand different things. The Seed is like a respite from the
dominant culture.”
In my time writing for Passive House Plus, we have covered many projects with deeply impressive fabric performance, energy demand and airtightness. But as with most of the building sector, we have always evaluated these buildings based on the amount of energy they consume per square metre of floor area. Meaning that someone can build a very large house, consuming far more resources than necessary, and still meet standards such
CASE STUDY THE SEED ph+ | the seed case study | 53
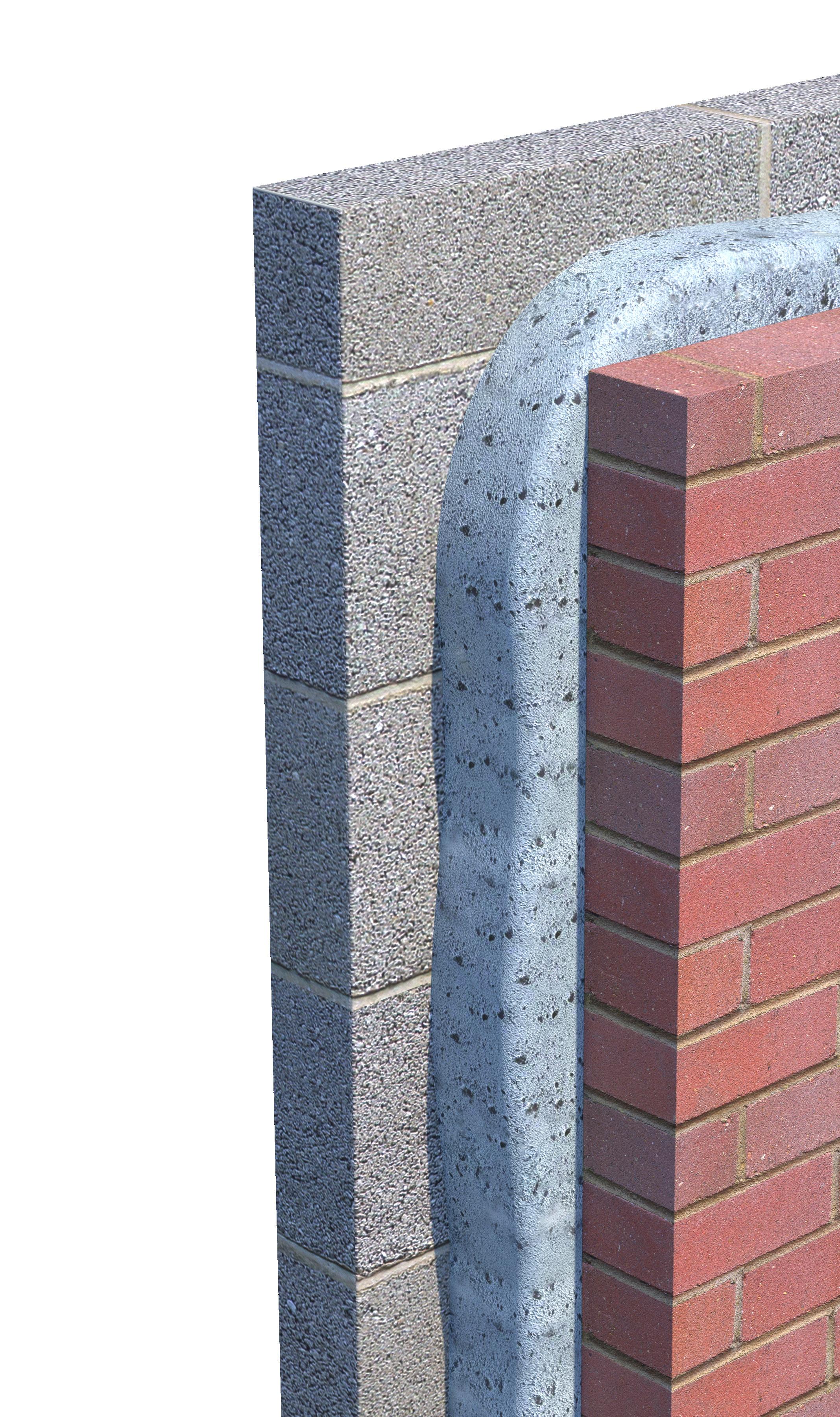


THE SEED CASE STUDY 54 | passivehouseplus.ie BAW-21-227-S-A-UK
Mineral Clay Insulation





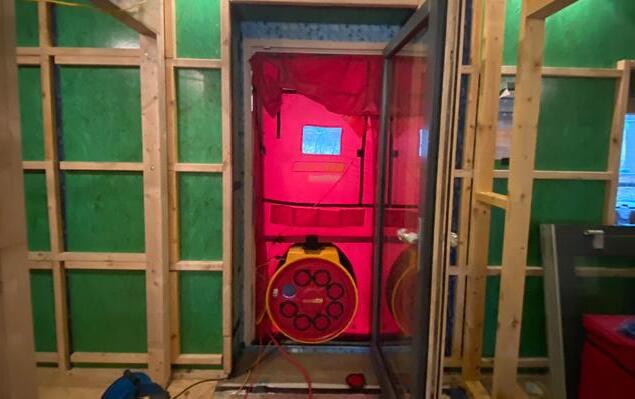
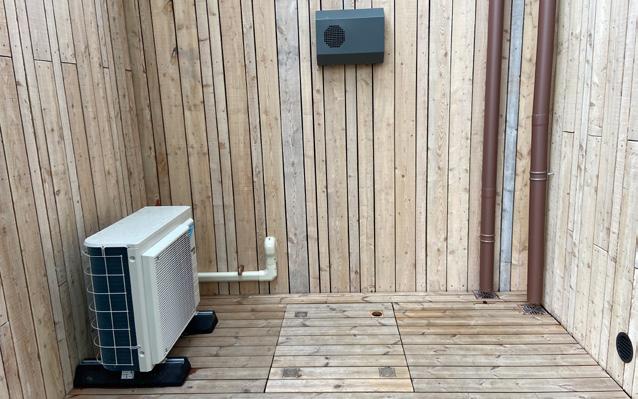


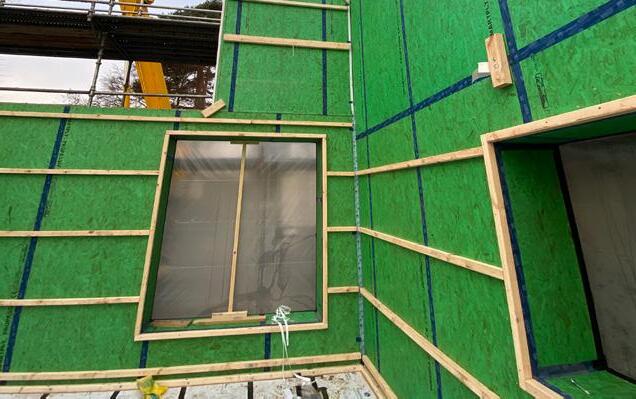

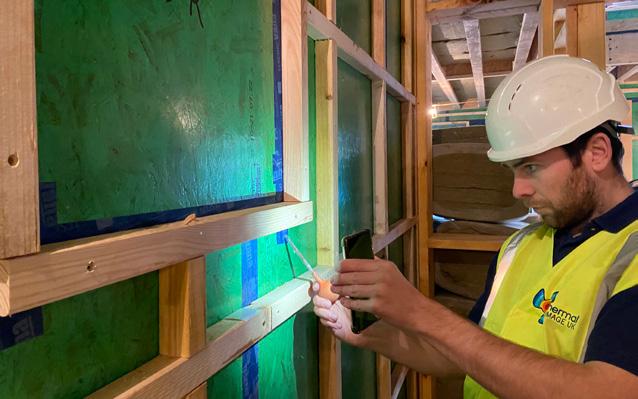
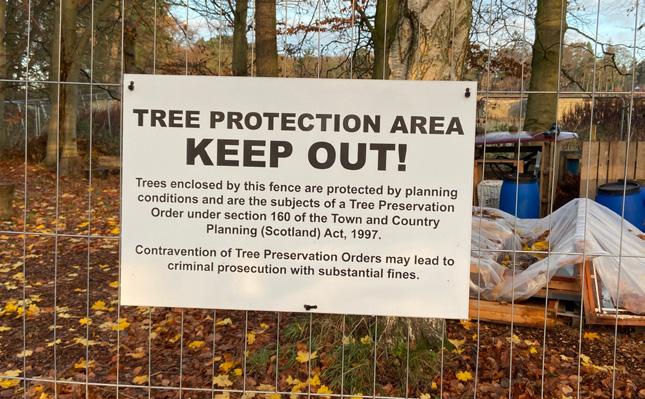
SELECTED PROJECT DETAILS
Client: Karoline Hardt
Architect: Kirsty Maguire Architect Ltd
M&E engineer: Max Fordham
MVHR: Paul Heat Recovery
Civil/structural engineer: Narros
Energy consultant: Kirsty Maguire Architect Ltd
Main contractor: Alpha Contracts
Mechanical contractor: Alpha Services
Airtightness tester/consultant:
Thermal Image UK
Passive house certifier:
Ingo Theobalt
Build system, wall, roof and floor
insulation: Eden Insulation
Thermal breaks: Compacfoam, via 21° (formerly Green Building Store)
Airtightness products: Ecological
Building Systems/Medite Smartply
Windows and doors: 21° (formerly Green Building Store)
Roof lights: Velux
Landscaping: Client and Alpha
Primary space heating system supplier: Alpha
Rainwater harvesting: Alpha
as passive house, or the RIBA Climate Challenge (Ed.: the RIAI, to their credit, have set a more stringent embodied carbon target for homes of more than 133 m2 or smaller low density rural homes). A growing number of voices now argue that we need a robust way to measure energy use and embodied carbon per person too, as well as per square metre.
The Seed does challenge perceived wisdom about how much we need to live with. Does every home need a separate guest bedroom, for example? Its own laundry, tools, and other facilities? What else might we share if we lived closer together, while building community at the same time?
This writer lives with his wife in in a small cohousing project within a wider intentional community, Cloughjordan Ecovillage. Moving here has been one of the most rewarding decisions of my life, and it is now hard to imagine living any other way. It has opened my eyes to the extent to which community has been eroded from our societies, its critical role in climate and environmental action largely forgotten. Which is why projects like The Seed are so inspiring and illuminating.
Cohousing aside, The Seed is also deeply impressive in terms of thermal and environmental performance. It was certified as a passive house just before this magazine went to print — all the more remarkable given that its H shape means it has a large surface area from which heat can escape, and given its foundation type – more on which later.
CASE STUDY THE SEED ph+ | the seed case study | 55
1, 2,3 & 4 The foundation consists of a suspended timber floor constructed on galvanized steel screw pile foundations; 5 installation of the suspended timber floor, which is insulated with cellulose and sits on a truss lattice of timber beams that is ventilated underneath; 6 Smartply Airtight OSB with airtightness taping at seams; 7 brick from taken down house used for gabions; 8 Pro Clima Extoseal
3 4 1 2 5 6 7 8 9 10 11 12
Encors weatherproof and watertight sealing tape around windows; 9 blower door airtightness test underway; 10 Andrew McCullough of Thermal Image UK using a smoke pencil to look for leakage during the blower door test; 11 heating is provided by a Daikin Altherma 3 air-to-water heat pump; 12 the garden is filled with mature trees and covered by a tree preservation order.

Ventilation and Active Heat Recovery
The Nilan commercial AHU series of ventilation units with heat recovery and integrated heat pump are aimed at ventilation of schools, offices, cleanrooms and business premises with a requirement for heating and cooling.
The primary heat recovery takes place via a high efficiency rotary heat exchanger or heat pipe, which is supplemented with the built-in heat pump. The reversible heat pump that can reverse the cooling circuit so it can cool the supply air in the summer. The compact design makes the units easy to place in projects.
An all-in-one economically good investment.
All-in-one indoor climate solutions for all types of low energy buildings

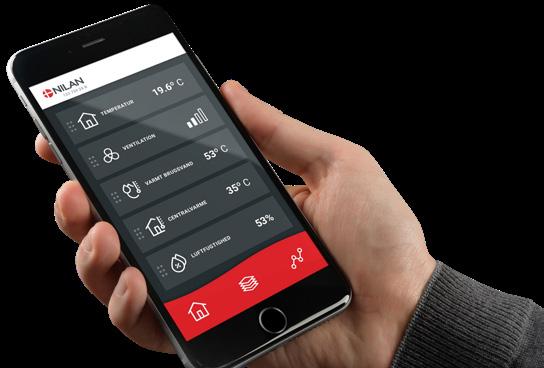
THE SEED CASE STUDY 56 | passivehouseplus.ie | issue 47
Scan the QR code to see Nilan VPR/VPM series www.nilanireland.ie
It was built with a prefabricated timber frame system from Eden Insulation in Cumbria, and insulated with cellulose and wood fibre, with airtightness provide by Smartply Airtight OSB. And it boasts a superb airtightness result of 0.19 air changes per hour.
But it is in the detailed thought given to embodied carbon and materials where The Seed really excels. Karoline developed the project with her ex-partner, and his desire to avoid the use of cement and concrete led to some innovative design decisions. Early on, KMA and the project engineer, Narro, produced a report looking at potential alternatives to concrete foundations. KMA also evaluated the embodied carbon of the different options. A limecrete foundation was considered, but Karoline was keen to have large windows, and there was more chance of these shifting over time on limecrete.
Then Narro came across No More Digging, a Dundee-based supplier of screw piles and ground screws – large steel screws that are secured into the ground to provide a stable foundation. Steel industry progress on commercialising net zero carbon steel notwithstanding, steel is typically a highly carbon intensive material, and far higher than even concrete, pound for pound. Analysis by embodied carbon expert John Butler indicated circa 180 tonnes worth of concrete would be required to build a strip foundation for a development of this nature, including the foundation for the decking. This compares to circa five tonnes of screw piles, and roughly one-third of a tonne of concrete grout. Maguire had hoped to eschew concrete altogether, but a high-water table mitigated against this, meaning the use of concrete grout – which main contractor Billy Ferguson reckons added up to less than a cubic meter of concrete – to protect the steel.
At The Seed, the suspended timber floor is insulated with cellulose and sits on a truss lattice of timber beams that is ventilated underneath. This lattice in turn sits on the screw piles, which are anchored into the earth –which also means the site could be easily restored to a green field site, once this building reaches its eventual end of life, hopefully several hundred years from now. Brick salvaged from the old house forms the upper layer of earth here, while salvaged brick was also used to form the gabions for the retaining wall (in order to create a ventilated, suspended timber floor without raising the level of the house too much, it was necessary to dig down).
“There is a lot of really beautiful work under-
neath the building,” Kirsty says, praising Billy Ferguson and Paul Gordon of contractor Alpha Contracts for this.
Karoline says that building something innovative came with riskes as well as rewards: “It was a huge responsibility because I always wanted to make the perfect decision,” she says. “But I learned there is no such thing as the perfect decision. Because even if you find the right material, is it available in the UK? Are the skills available to install it?”
With a portfolio of ambitious ecological and low environmental impact projects under their belt, KMA are no stranger to exploring new architectural ideas, and Kirsty says that even though the project was innovative, her team approached it methodically. “We managed risk very carefully and gave Karoline deliverable options which were extremely well researched and low risk at each stage.”
She continues: “Karoline’s vision was this cohousing type living arrangement, and part of this project was exploring what that meant for her, to deliver the bigger picture she envisioned for the site.”
“There was a really interesting discussion about what cohousing meant, what would work. It was really just exploring a way for two families to live together. Karoline brought different voices into the design process along the way, and the fact the space would work for a range of different people, rather than just one set of people, is really interesting.”
Ultimately, The Seed hits impressive environmental benchmarks — passive house certified, low embodied carbon, an obsession with reusing materials — but it is as much about creating a space for community and nature as the building itself.
Kirsty says: “To Karoline, it’s a woodland garden that happens to have a house in it.”




CASE STUDY THE SEED ph+ | the seed case study | 57
WANT
KNOW MORE? The digital version of this magazine includes access to exclusive galleries of architectural drawings. The digital magazine is available to subscribers on passivehouseplus.ie & passivehouseplus.co.uk
TO
EMBODIED CARBON
Passive House Plus commissioned embodied carbon calculations from John Butler Sustainable Building Consultancy, which included a comparison of the house’s innovative screw pile foundations against two other options more typically seen in these pages: an insulated foundation system, and a strip foundation. More on that below.
The scope was generally as per the RICS 2023 whole life carbon assessment standard, and included specialist groundworks, substructure, superstructure, floor, wall and ceiling finishes, building services, fittings, furnishings, and equipment – excluding kitchen appliances – and external works. Where environmental product declarations (EPDs) could not be identified for a given material, EPDs for similar products were used, or default data from the ICE database. Default transport assumptions were taken in general from RICS 2017, with one notable exception being the reused materials from the site.
When assessed against the 2030 RIBA Climate Challenge target of 625 kg CO2e/m2which does not include external works - the cradle to grave score for this building came to 582 kg CO2e/m2, comfortably beating the target. Arguably, the building is better than this total looks. At 176 m2, with a design to accommodate two households, it uses considerably fewer resources than it would have if separate homes had been built.
Then there’s the perennial issue of the treatment of timber in life cycle assessment calculations – an issue which is amplified in a building like this, which is timber to the bone. By the point of practical completion on the home, 408 kg CO2e/m2 had been emitted into the atmosphere, translating to 88.3 tonnes of CO2e. But given the use of timber and wood-based products to build the floors, walls, roof, thermal envelope and finishes, the building sequesters an awful lot of CO2e too – 441 kg CO2e/m2 (95.5 tonnes), meaning as it stands, the building actually sequesters more CO2 than was emitted to build it.
But this is where care is required, to avoid the risk of encouraging a drive to deforest our way to saving the world. A better solution
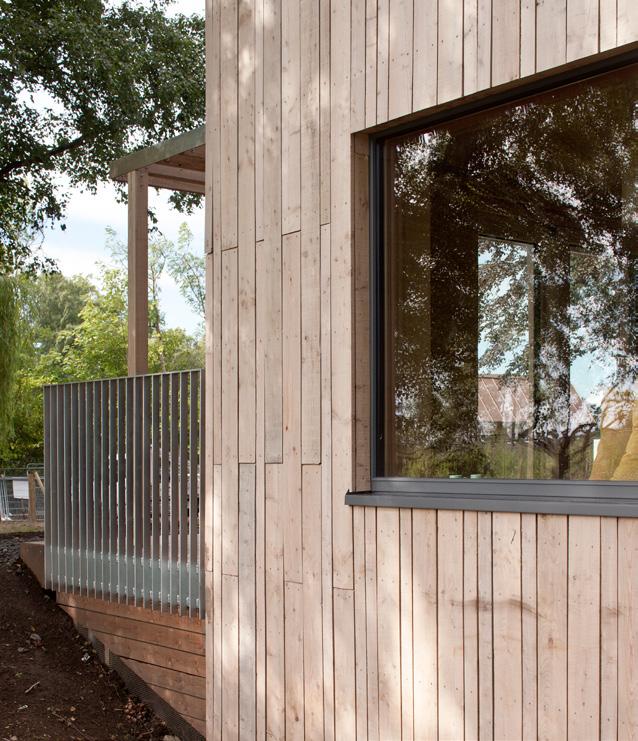
than attempting to compensate for upfront emissions with sequestered emissions is to avoid releasing emissions in the first place. To that end, the upfront carbon rating scale set by the Low Energy Transformation Initiative (LETI) is useful, in that it sets ratings for upfront emissions, without deducting sequestered CO2. At 408 kg CO2e m2, this building achieves a B rating. To get to an A, it would need to fall under 350 kg CO2e/m2.
So where are the upfront carbon hotspots? Remarkably, the biggest cradle to factory gate total for any single material came from the screw piles, at 13.8 tonnes CO2e, with the zinc roof cladding coming second at 7 tonnes. Screw piles are essentially extended ground screws, and previous analysis published in this magazine on ground screw foundations indicated the technology’s potential for significant embodied carbon savings. However, this analysis did not have the benefit of actual EPDs for screw piles, instead relying on default data for recycled steel.
While no EPD was available for the brand of screw piles used in the building, Passive House Plus and Butler found EPDs for two other ground screw brands and took an average of the two to apply a value for the building. Meanwhile, data on an insulated foundation system was used for comparison, alongside a traditional strip foundation with PIR insulation – albeit with rule of thumb information derived from other projects in both cases, rather than a full foundation design.
When considered in the context of the whole building, the comparison indicates that switching from the suspended timber floor on screw piles to an insulated foundation system would actually have reduced the building’s embodied carbon totals. The LETI upfront carbon score reduced from 408 to 401 kg CO2e/m2, while the strip foundation variant would have increased the total to 447 kg CO2e/m2. The insulated foundation system also reduced the cradle to grave score from 582 to 576 kg CO2e/m2, compared to an increase to 619 kg CO2e/m2 for the strip foundation variant.
One other significant factor which counted

against the screw piles in this case was building regulations at the time. 5.1m and 6.1m screw piles were used at The Seed. John Butler has worked on other projects with ground screws of half this length, and refers to a current project by Grain Architecture with 1.6m screws.
“We wanted quite a lot of ventilation under the building to keep the timbers dry,” says Kirsty Maguire, who adds that if the project were starting now, changes in building regulations would have enabled substantially shorter piles. “Under the new regs, if you have an even surface, with hardcore layer and DPM – which we do – you can have a 150mm gap to the suspended timber floor. At the time the regs only mentioned a concrete capping to the solum. We had to err on the side of caution and go for a larger gap, because we were avoiding concrete and minimising any petrochemical materials.”
It is worth emphasising that the foundation comparison results are only indicative, and that the subject warrants further exploration, with fully quantified and specified foundation designs. But what makes these results even more startling is that conventional CEM I-based concrete was assumed. Given the commercialisation of low carbon steel manufacturing approaches, it may only be a matter of time before a ground screw manufacturer turns to technologies such as electric arc furnace-made steel and obtains an EPD to verify the low embodied carbon score. Or it may be that other low carbon foundation options emerge. But a key point emerges: rules of thumb are of limited value in embodied carbon. Actual calculation, based on the most accurate data possible, is essential.
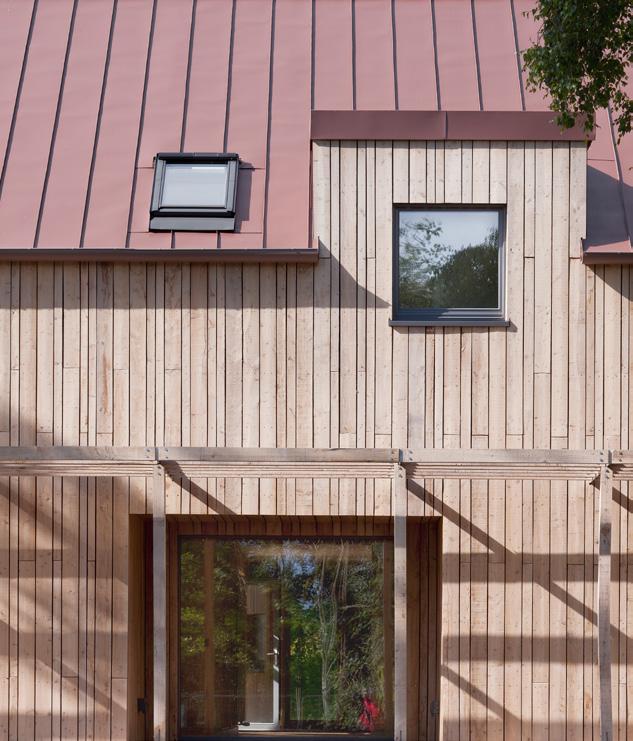
THE SEED CASE STUDY 58 | passivehouseplus.ie | issue 47
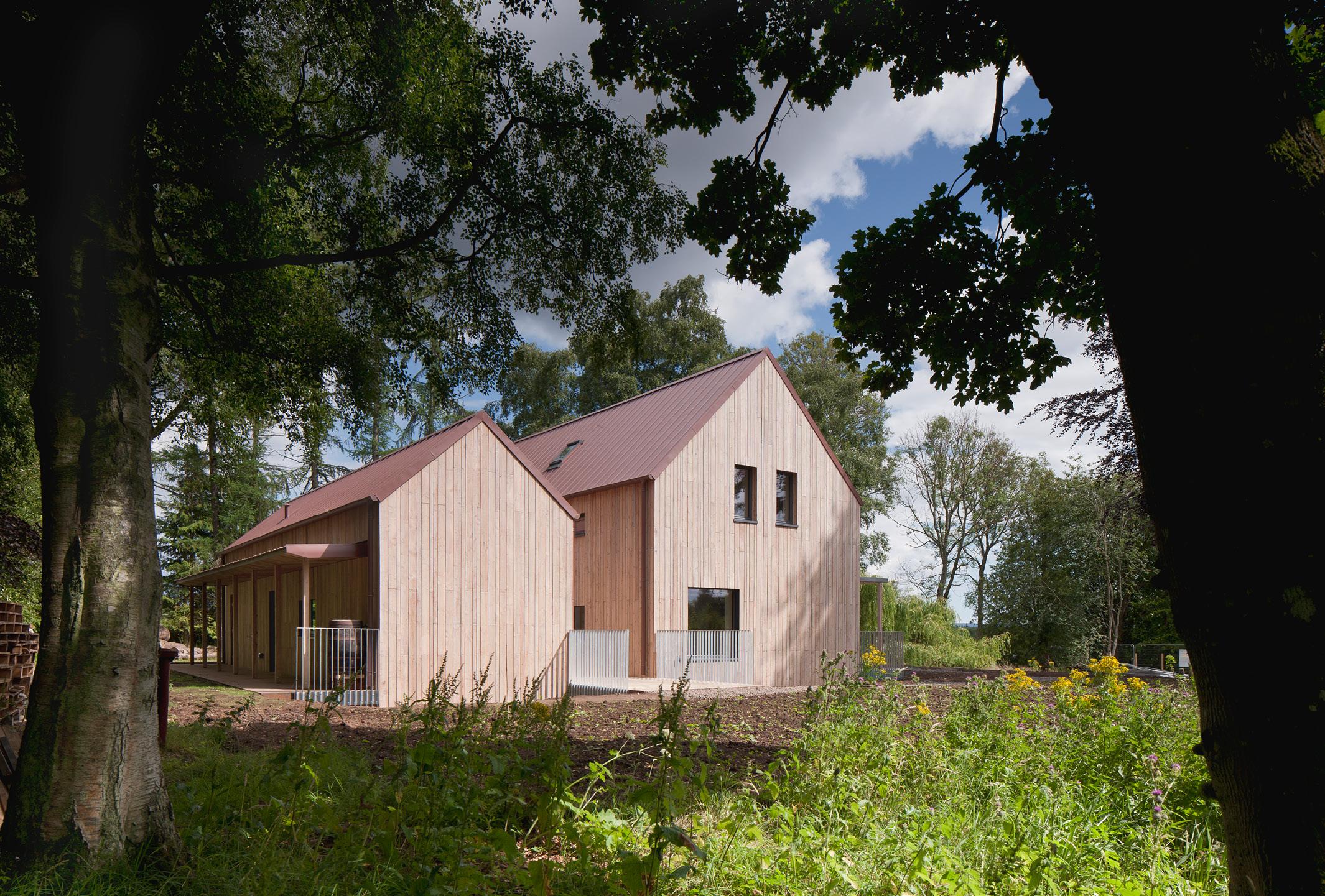
IN DETAIL
Development type: Co-living house for two families.
Building type: Two-storey timber frame house (176.8 m2 TFA)
Site type & location: Brownfield – replacement house, Dundee
Completion date: July 2023
Budget: Confidential
Passive house certification: Passive house classic certified
Space heating demand (PHPP): 20 kWh/m2/yr
Heat load (PHPP): 10 W/m2
Primary energy renewable (PHPP): 34 kWh/m2/yr
Heat loss form factor (PHPP): 4.0
Overheating (PHPP): 0 per cent of year above 25 C
Number of occupants: 3 adults, 1 child
Environmental assessment method: n/a
Airtightness (at 50 Pascals): 0.20 ACH
Measured energy consumption: Not yet available
Heating costs: Calculated space heating costs of £20 per month, based on the PHPP space heating demand of 23 kWh/m2/yr, an estimated seasonal COP of 3.5 for space heating, and a 2024 Scottish electricity tariff of £0.24p from powercompare.co.uk
Embodied carbon
Cradle to grave score: 582 kg CO2e/m2 GIA, meeting the RIBA 2030 Climate Challenge target Upfront carbon: 408 kg CO2e/m2 GIA – excluding sequestered CO2 – meeting LETI band B
Thermal bridging: Timber kit fully designed to avoid thermal bridges by good junction design and working with supplier – Eden Insulation –OSM kit which is designed with this in mind. All junctions addressed this throughout. Cladding is lightweight rainscreen.
Ground floor: Suspended timber floor constructed on galvanized steel screw pile foundations. Brick from old taken down house used for gabions and top layer of earth under house, recycled rubble backfilled behind gabions, minimum 600 mm ventilation gap; timber foundation beam on top of screw piles; 12 mm Elka strong board; 360 mm cellulose-insulated timber floor; 22 mm Caberdeck, 22 mm oak floor finish. U-value: 0.115 W/m2K
Walls (inside to out): 13 mm Fermacell; service void with 40 mm wood fibre insulation; 12.5 mm Smartply airtight board; 360 mm celluloseinsulated timber frame wall in layers of 39 mm, 282 mm and 39 mm; 22 mm Multiplex top; ventilated cavity; Russwood rough sawn Scottish larch open-jointed cladding pre-treated with SiOO:X original. U-value: 0.99 W/m2K Roof: Principally pitched roof, but with flat roof section linking two-storey and single-storey
sections. (Inside to out): 13 mm Fermacell; service void with 40 mm wood fibre insulation; 12 mm Smartply Airtight board; 360 mm celluloseinsulated timber frame wall in layers of 39 mm, 282 mm and 39 mm; 22 mm Multiplex top, vented cavity with timber battens, 18mm plywood, membrane, zinc. U-value: 0.10 W/m2K
Windows and external doors: timber framed Ultra (now GBS98) windows. Average G-value: 0.51. Average U-value: 0.93 W/m2K
Roof windows: Velux passive house certified roof lights. G-value: 0.34. U-value: 0.81 W/m2K
Heating system: Daikin Altherma 3 air-to-water heat pump with low temperature radiators.
Ventilation: Zehnder Comfoair Q350
Water: Low flow fixtures, rainwater harvesting using recycled whisky barrels.
Electricity: No PV. No battery. Car charger ready but no cars in household, bike-based household with bike shed not garage. Bike charging points at bike shed.
Sustainable materials: Timber frame, cellulose/ wood fibre insulation, Fermacell board, clay plaster, reused materials from house, root protection then reused here and, on another site, screw piles, almost entirely omitted cement, Scottish larch cladding, timber flooring, zinc roofing and rainwater pipes. Recycled/reused furniture. Unbleached materials in blinds. Avoided MDF in kitchen and bathroom specifications.
CASE STUDY THE SEED ph+ | the seed case study | 59

PATHWAY TO PASSIVE OR ROAD TO RUIN?
ARE OPEN SOURCE 'PRINCIPLE'-BASED APPROACHES THE ROUTE TO WIDER UPTAKE?
As governments come under increasing pressure to make real and significant reductions in energy use and carbon emissions while tackling energy poverty, interest in passive house has never been higher. But short of expecting regulators to commit to certified passive house, is there a way of adopting the key principles that make passive house work?
By Nick Grant and Peter Wilkinson
Aprinciple, according to the Cambridge Dictionary, is “a basic idea or rule that explains or controls how something happens or works”. However, the phrase “built to passive house principles” usually implies an inferior version of a passive house. Such a building may not follow any of the underlying principles of passive house, but it may contain some of the superficial components, such as heat recovery ventilation and triple glazing. A number of these buildings have performed very poorly, yet one of the key principles of passive house is that it claims “to do what it says on the
tin”. If the buildings worked well enough it would not be a problem, except for passive house pedants.
In one recent case the isolated passive house idea adopted was “heating through the ventilation air”. However, the fresh air heating principles were not followed, resulting in these homes performing worse than standard housing – and the bar for standard housing is low. This poor performance should cause outrage, as the occupants are tenants with limited income.
Until passive house becomes more mainstream, a more common situation is where
affluent clients and their designers say they want to build to passive house principles, but not full passive house. Here, the problem is not a lack of funds but rather a building concept that the designer knows will be a challenge to make free of draughts or summer overheating, and so will be uncertifiable as a passive house. Perhaps clients just like the idea of owning a passive house, or they may have actually experienced the comfort of mechanical ventilation and triple glazing in winter and imagine these elements can simply be “bolted on” to any design, like a fitted kitchen. What they have not under-
60 | passivehouseplus.ie | issue 47
Photo: Stanislav Sukhin/Shutterstock.com

projects
stood are the basic rules and ideas that make a passive house actually work – for want of a better word, the “principles”. Paradoxically, this means that many people who talk about using passive house principles are in reality abandoning those principles.
Affordability is a fundamental principle if any environmental standard is to be more than an affluent aspiration. The early thinking about how far to go with passive house building fabric was very much driven by cost-optimal targets. The thought experiment of a building that is efficient enough to be heated just by warming the fresh air already needed for ventilation, is what gave the target of about 10 W/m2 heating load, as an economic sweet spot for efficiency. Others have reached a similar target through different approaches, such as being able to heat with the 100W lightbulbs being used at the time for lighting. We would advise against heating with fresh air or lighting. Ideas should change with experience and new technology, but the key principles, such as setting an economic level of fabric efficiency, should endure the test of time.
For the affluent client, there is a choice between going back to the drawing board and embracing resource efficient design, or holding on to the architectural concepts and pursuing passive house certification by any means. There are plenty of examples of buildings certified to the passive house standard which, although following the physics, are moving away from the principles of cost-efficiency. If enough time and money
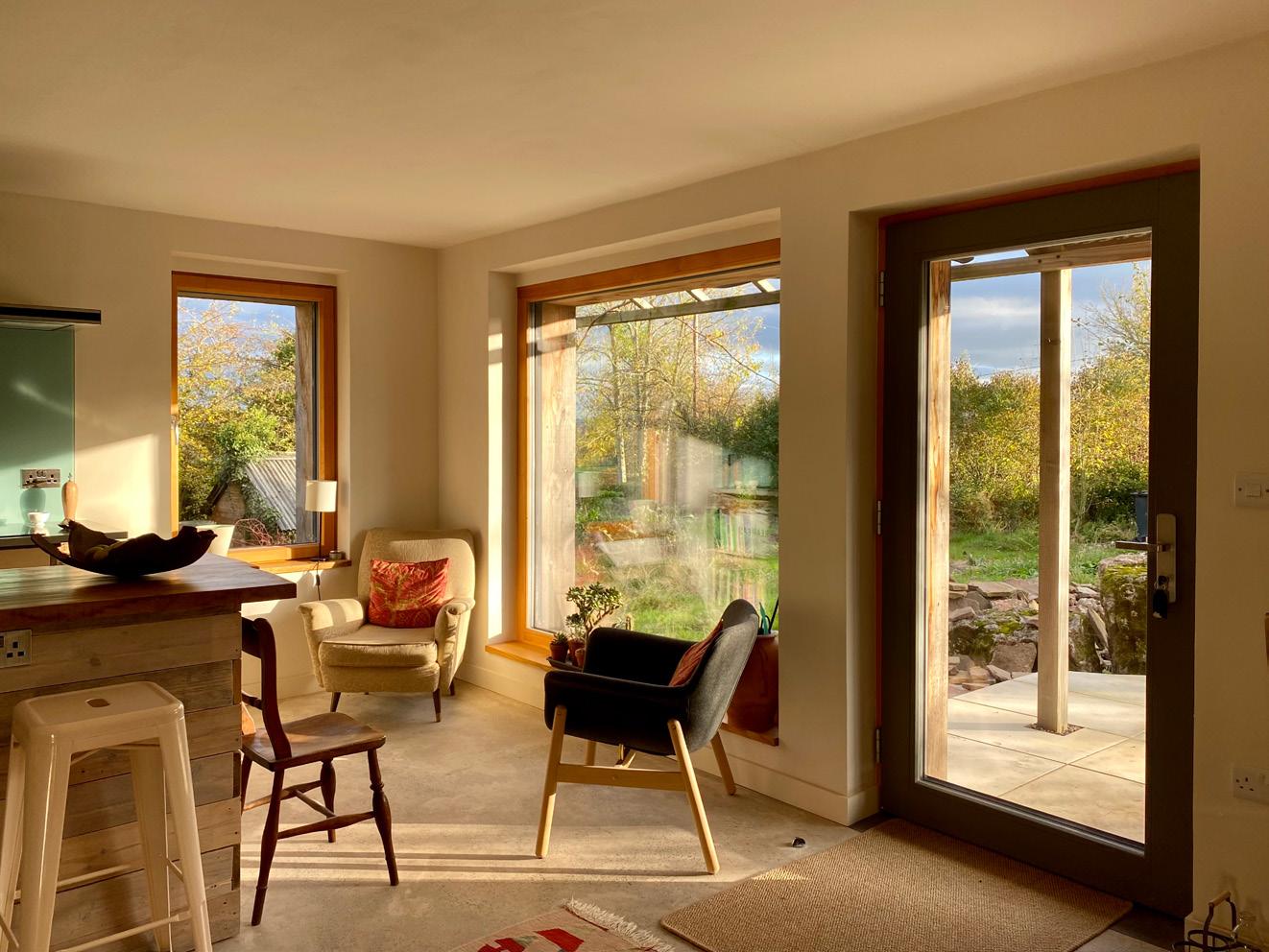
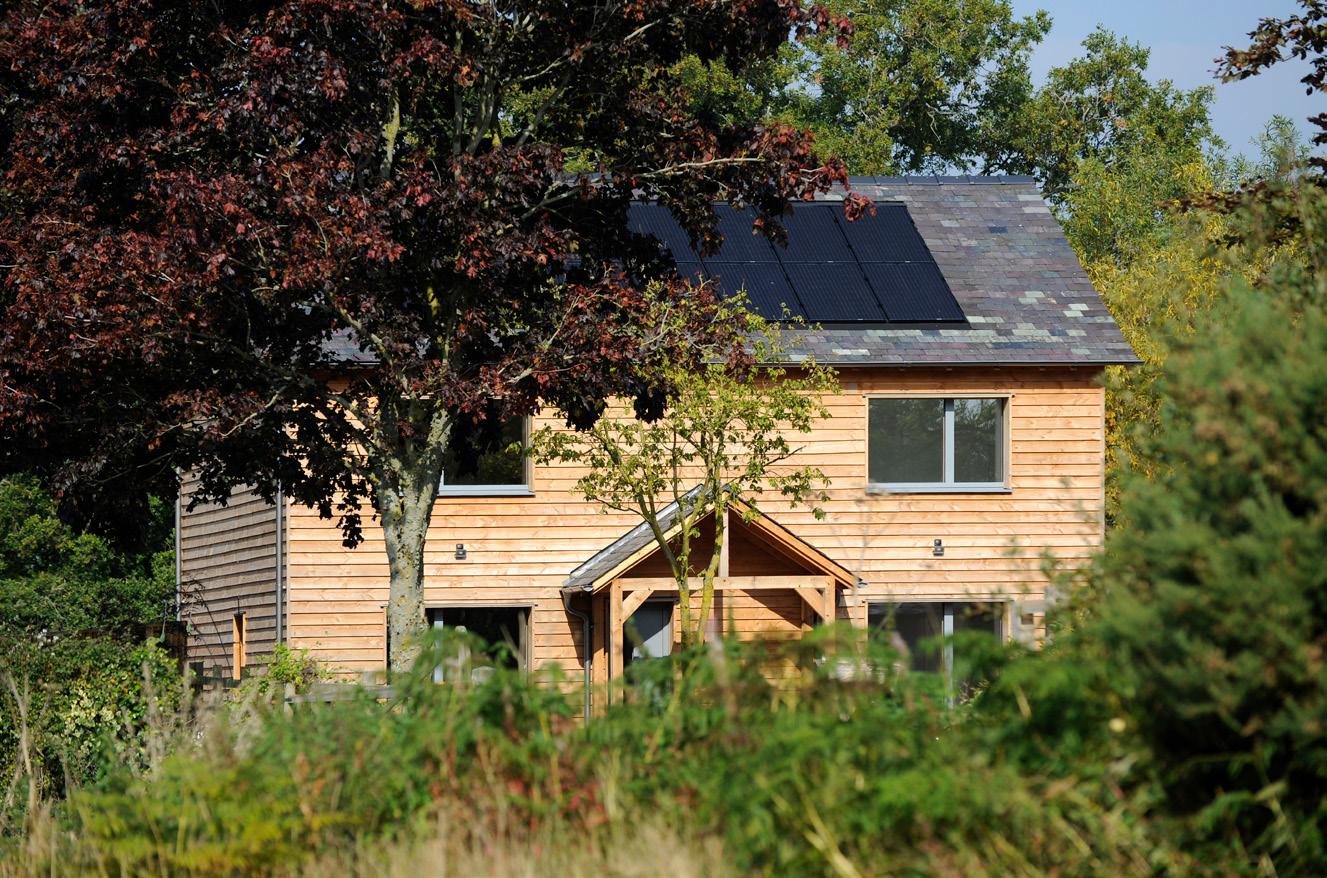
INSIGHT PASSIVE HOUSE PRINCIPLES ph+ | passive house principles insight | 61
Nick Grant considers uncertified
such as Ty Pren (bottom right) in the West Midlands and Slate Cottage (above & top right) in Herefordshire to be passive houses, as they follow the principles and hit the key targets, and were designed and constructed by a team stepped in experience on certified passive builds.
Photos:
Ty Pren and Slate House interior - Juraj Mikurcik Slate House exterior - Stuart Hedley/Graeme Deas
The
key principle that drove the whole development of passive house is closing the performance gap between design
and ‘as built’ reality.
are thrown at any design, a building can be made to meet the passive house standard. An inefficient building form can be offset with thick insulation. If the design demands thin walls, vacuum insulated panels or aerogel could be used. The high environmental cost of these carbon rich materials flies in the face of any implicit environmental principles but allows achievement of a fully certified passive house. The likely structural elements penetrating the insulated envelope can be thermally broken and with enough time and products, hopefully made airtight. The predictable excesses of glazing can be shaded from the sun with external blinds or electro-
chromic glazing and cold or warm air can be blown onto the glass to avoid discomfort due to radiant asymmetry. However, there is still a risk that the airtightness might not be possible to achieve, due to not following the design principle of one clear airtight plane. There will be an element of late-stage risk that no budget can eliminate. However, unless there is a building certifier requiring these time-consuming fixes, the fixes are unlikely to occur.
Some might think such buildings are indulgent follies, but others will praise the result as an example of human creativity showing that passive house does not need to prevent ‘expressive design’. What is clear, is that a building can be certified as a passive house without having to follow the principles of cost-optimal design or sufficiency, which might be assumed for any building that is aiming to be sustainable. If key design principles of orientation, glazing ratios, daylighting and passive shading have been ignored, then solutions can be ‘bolted on’, as long as there is the time, will and budget. The real concern should be when principles are ignored for buildings with smaller budgets. Conversely, if the basic rules of how something works are understood and
applied, then the resulting building should work very well and will probably be certifiable after the event, or at worst, come in as a near miss.
UK passive house pioneers have been keen to promote certification in order to maintain quality and prevent a ‘free for all’ in the early years. It seems likely that this has been very successful, particularly because the UK certifiers are a close-knit group who share experience and adjust requirements accordingly. A good example was responding to early reports of summer overheating in densely occupied social housing and flats. This led to improved design guidance and extra checks on operating assumptions at the early certification checking stage.
If passive house, or an equivalent, is to become a requirement at a national or regional level, as is currently proposed in Scotland, scaling up this model may prove unworkable. Until now, clients, designers and builders have been enthusiasts and so are keen to uphold quality in a way that is difficult to imagine for any imposed standard rolled out at scale with the urgency demanded of a climate crisis. There is a strong case for governments to adopt passive house as a ‘turnkey’ zero-carbon-ready standard. However,
What do we mean when we talk of buildings being designed to passive house principles? The architecturally beautiful Angle House (below), which Carbogno Ceneda Architects described as designed to passive house principles, albeit without conducting PHPP calculations, and with respectable results in terms of both airtightness tests and measured space heating demand which fell short of passive house.


PASSIVE HOUSE PRINCIPLES INSIGHT 62 | passivehouseplus.ie | issue 47
Focusing on airtightness forces new ways of thinking and requires extra care to be taken on site.
it seems unrealistic for any government to adopt the actual passive house standard, with all major decisions being made by the Passive House Institute in Germany.
As stated on the Passive House Institute website, “Passive house is not a brand name, but a tried-and-true construction concept that can be applied by anyone, anywhere”. Passive house founder, Professor Wolfgang Feist, has described passive house as “open source”. He has argued that, like constants in maths and physics, the principles were discovered, not invented. It would be appropriate for this “open source” approach principle to be adopted around the world.
If governments or regions decide to embrace passive house, they are likely to want to develop their own version. There will be stakeholder consultations and committees with competing interests and motivations. Therefore, it is important to be very clear what the principles are. Specifics, such as the German floor area metric and the use of n50 for the blower door test, are examples of details that passive house practitioners in the UK have been trying to get changed for years, without success.
If a version of the passive house standard is to be adopted, that does not just copy selected elements of passive house, the key principles must be understood. Some may think it is enough to apply certain elements, such as heat recovery ventilation, triple glazing and thick insulation, all of which might also be present in a poorly performing building. Some might quote numeric targets such as fabric U-values less than 0.15 W/m2K, 30 m3/h per person for ventilation or less than 0.6 air-changes per hour at 50Pa for the blower door test. However, these are not principles, they are just ways to achieve the deeper principles for certain buildings, in certain climates, at a certain time in history. Certified passive house flats with insulation that is barely thick enough to meet building regulations, have been made possible by an efficient form. Ventilation rates might increase for public buildings in light of a pandemic, while state-of-the-art certified passive house archive buildings went back to first principles and abandoned ventilation altogether, embracing even more challenging airtightness targets. An archive might be a niche building, but other principles are key for laboratories, medical centres
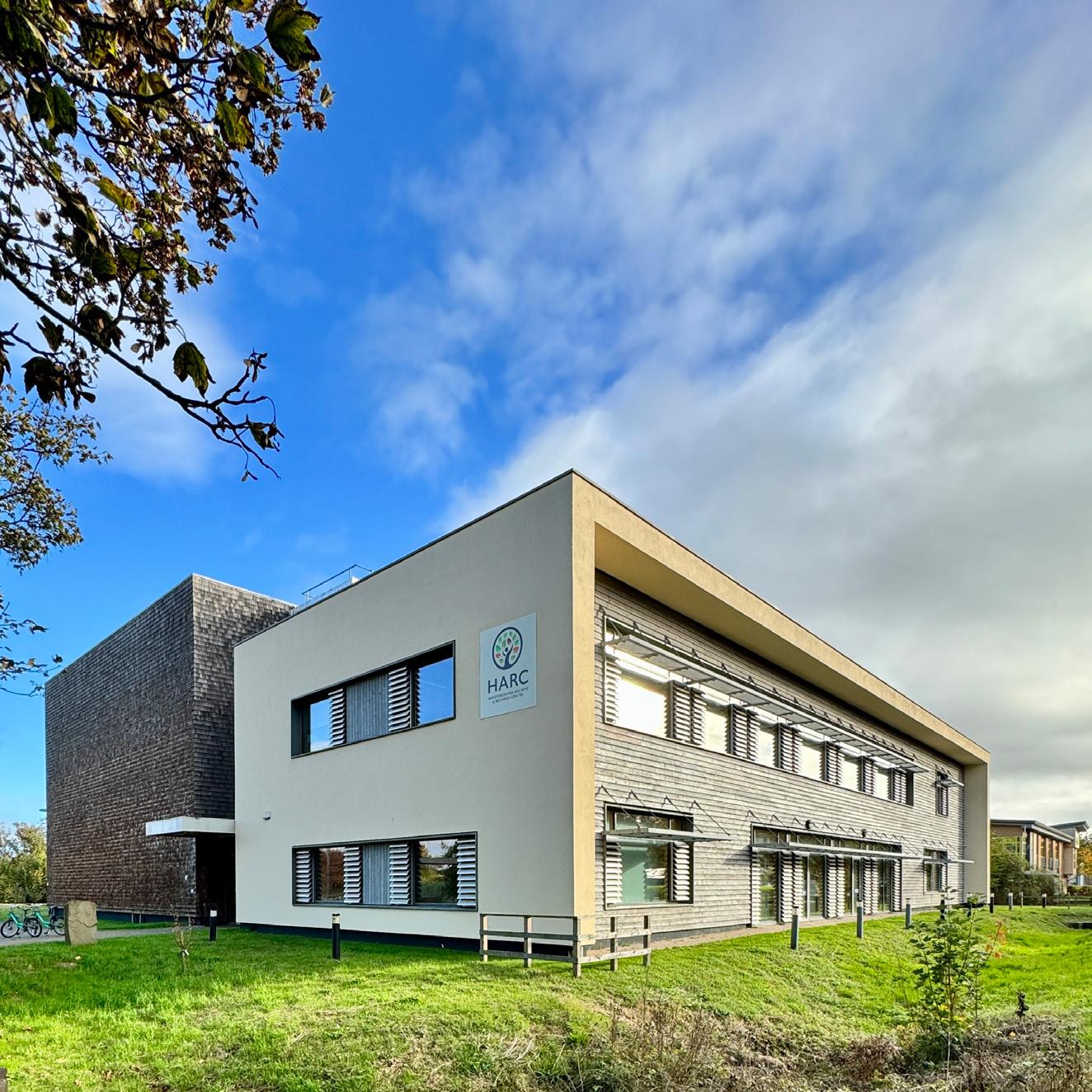
and schools. All of these have been built to the passive house standard, but what are the fundamental ‘open source’ principles which apply beyond the original dwelling-based functional definition of passive house?
Radically reducing consumption is the underlying principle that is taken as a given. Arguably the key principle that drove the whole development of passive house is closing the performance gap between design and ‘as built’ reality. Attempts at low and zero heating buildings were being constructed at great cost, but in reality they still tended to require significant heating. The passive house approach identified a number of key principles to close the performance gap. Avoiding thermal bypass is crucial, as is awareness of thermal bridging and uncontrolled draughts and ventilation. Using realistic assumptions for energy models is also a key principle. Another principle is that comfort and health should not be sacrificed. When low temperatures and insufficient ventilation lead to discomfort, the heating can be turned up and windows can be opened, negating any energy savings. If ventilation systems are noisy or cause cold draughts they will probably be switched off. Moving forward, the authors would like to propose a detailed exploration of the principles that need to be followed, to de-
liver a building that matches or exceeds the performance of passive house, helping to set a performance brief for any proposed equivalents to passive house. Any proposal could be tested to see if it achieves the principles. Such an evaluation may even inspire improvements to the original passive house standard. As with building regulations, there may be many ways to satisfy any principle identified, so a 'rule of thumb' may suit most cases and avoid the need for a bespoke approach. In many situations it is pragmatic to agree fixed targets, such as for airtightness, even though the deeper principle of avoiding fabric damage, discomfort or limiting heat loss might allow a wider range of values, depending on construction type and climate. Understanding the principles behind a slightly arbitrary target such as airtightness, allows regulators to use a flexible approach, depending on the impact of any near miss.
While the Passive House Planning Package (PHPP) spreadsheet that underpins the passive house standard has gained almost mythical status in the world of energy modelling, it is unlikely to be adopted in the original form for any regulatory purposes. It is proprietary and has grown ever more complex with each new version. Passive house devotees may love the complexity, but
INSIGHT PASSIVE HOUSE PRINCIPLES ph+ | passive house principles insight | 63
Photos: Angle House - Agnese Sanvito | HARC - Juraj Mikurcik
Passive house principles can differ depending on the building use. The Herefordshire Archive and Records Centre (above), ended up gaining passive house certification, in spite of almost entirely unventilated archival spaces, as occupancy is so low and infrequent.
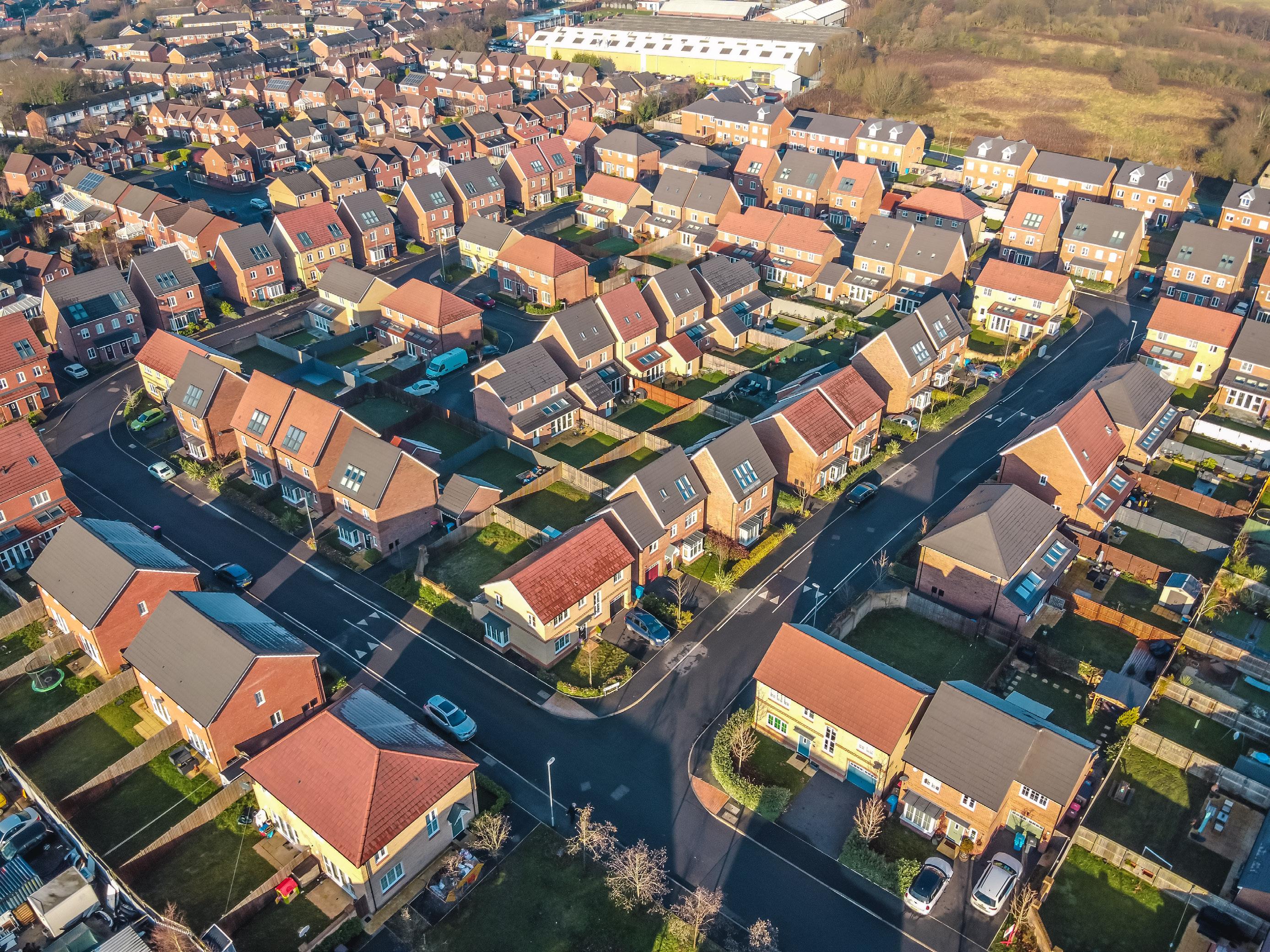


Lead
Contribute

64 | passivehouseplus.ie | issue 47 www.igbc.ie Follow us:
IGBC member?
can now opt in to become a member of Construct Innovate for FREE.
IGBC now to access complimentary membership of the new National Research Centre for Construction Technology and Innovation, Construct Innovate. Whole Life Carbon Training (on-demand) Life Cycle Costing Training (on-demand) Home Performance Index Assessor Training UPCOMING TRAINING Find out more at: www.igbc.ie/events BECOME A MEMBER TODAY www.igbc.ie/membership Do something constructive…
Already an
You
Join
Irish Green Building
accelerate
journey towards a sustainable built environment.
our wide-range of on demand & in-house training
for the Sustainable Built Environment.
Join the
Council and
your
Learn Discover
and DASBE - Digital Academy
to the development of new tools, processes and policy. Innovate
develop
innovation in construction.
Drive,
and deploy


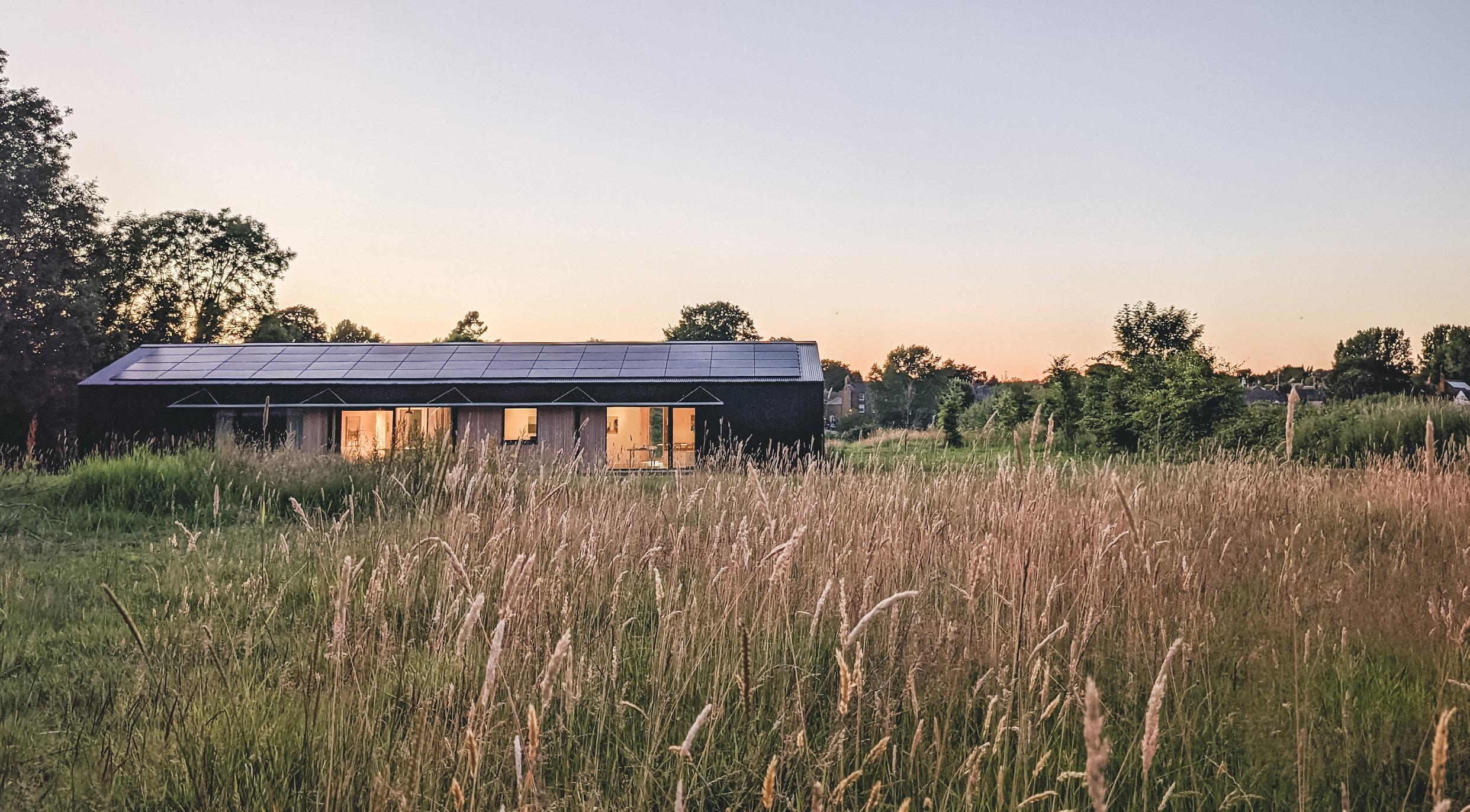
the wider audience outside the passive house community may find the many variables in PHPP a challenge. It has taken many years and many more buildings to even start to understand what does and does not matter. Expensive mistakes have been and may still be made. Correcting these errors requires more time and learning than most people are able or willing to do. It is important to identify the key principles, so that a simplified or different version remains fit for purpose. Elsewhere, the case has been made for designing for peak heating load, which has a number of advantages, including the potential for a greatly simplified model that actually results in more robust and economic designs. The peak load approach is particularly relevant in Scotland, because of the northern latitude.
The final and most important principle is quality assurance (QA), which. deserves its own article. The ‘game changer’ with passive house is not the certification, but the clear and verifiable claims. In Germany and Austria, only a small proportion of passive house buildings are certified (approximately 10 per cent). No amount of on-site QA is likely to pick up hidden defects, which will only show up once the building is occupied, at which point repair could be disruptive and expensive. Site visits by any inspector will be limited due to the cost and there is usually time to hide anything that does not look right. Any inspection should be seen as an aid to avoiding latent defects, not as a test to pass or fail on the day.
It is difficult to hide defects in the airtightness process because of the blower door test. When defects are covered up they become very expensive to rectify, focusing the mind of the contractor from day one un-
til sign-off. Close attention to airtightness detailing during design and construction should result in fewer defects in insulation, thermal bridging and weather-tightness. If the airtightness target was less challenging, this would not be the case. Focusing on airtightness forces new ways of thinking and requires extra care to be taken on site. Airtightness is another key principle that has differentiated passive house buildings from those attempting incremental improvements at ever increasing cost.
Certification and approved inspectors have a place in the building process, but their role could include helping the designer and contractor to avoid expensive liabilities of a finished building that fails to meet the building standard. In conclusion, when passive house
principles are proposed for either buildings or government policy, the principles should be worked out, then embraced whole-heartedly.

ph+ | passive house principles insight | 65
Charlie Luxton’s Black Barn Studios in Oxfordshire (above & below) is designed to passive house principles and hits all the key targets but isn’t certified passive.
Nick Grant of Elemental Solutions and Peter Wilkinson of Ecodesign Architecture are board members of the Passivhaus Trust, but write here in a personal capacity.

GREEN SHOOTS FOR GREEN BUILDING?
IS BIG FINANCE GETTING SERIOUS ABOUT SUSTAINABILITY?
While tokenistic or poorly conceived attempts at supporting the decarbonisation and greening of buildings still abound in the finance sector, there are signs of structural changes on the horizon - changes designed to unlock widespread change. But do those changes go far enough?
By Kate de Selincourt
While I was researching this article, I received a letter from my pension company, informing me my savings were invested in “companies positively aligned with the UN sustainable development goals” and that from the end of May they were going to “make it clearer … how the investments are chosen.”
Should I be impressed? Possibly not – they are almost certainly only following new regulations. It is, nonetheless, a sign of the times that they are now obliged to disclose more about where my “ethical” money actually goes.
Some of my pension is almost certainly invested in real estate. Property tends to increase in value reliably, and even if the value falls from time to time, it probably won’t vanish overnight the way a less tangible asset might. So, it is attractive to investors needing long-term security.
Like many savers, I tried to make at least some effort to choose a sustainable and ethical fund to put my money into. So, what are the chances that the property my pension is invested in, is clean, green and efficient, and not burning vast quantities of fossil fuel?
Pressure ‘from all round’
It is not just journalists with their little private pension pots who have these concerns. Attention to environmental, social and governance performance (ESG), is now a routine part of the appraisal of and by any large player in the financial market – including those who invest in, develop and own real estate.
As sustainable investment expert Csaba de Csiky, chairperson of EnerSave Capital explains, there are many pressures on investors and on building owners to improve the “green” performance of real estate. “There’s pressure from everywhere really, driven by
66 | passivehouseplus.ie | issue 47
Photo: Romolo Tavani/Shutterstock.com


Banks and financial institutions like robust third-party quality schemes like passive house, as they reduce risk.
regulation, labelling and target-setting and, ultimately, by public concern.”
Climate and energy performance is a particularly strong feature in ESG assessment in the property world. There are a number of overlapping reasons for this:
• Obligations to declare climate risk – which in turn, affect reputation and value;
• Concern and pressure from an increasing number of investors –affecting the availability of, and sometimes cost of money;
• Commercial benefits of energy efficiency: both the direct material ones like running costs, and the less tangible, but commercially significant, ‘desirability’ of premises that perform well and are associated with forward-looking design and tech;
• Risk of failing to meet legal obligations now or in future, leading to the possibility of a building becoming a ‘stranded asset’ shunned by the financial mainstream, which can only be let or sold at a much-diminished value.
The response of financial markets to the climate and other environmental crises is not necessarily especially altruistic. You could almost say it’s about keeping the show on the road.
The risks of not responding extend from the immediate hits to the bottom line, right out to the ultimately catastrophic end of everything. As Sebastiano Cristoforetti of sustainable construction consultancy Criscon explains, in the EU rules are being tightened “to move private capital towards lower risk by increasing competitiveness, and [to increase] capacity towards climate neutrality.”
A green building is a desirable building In higher-end markets at least, low carbon emissions are part of a picture of ‘better’ building.
In theory at least, a greener building ought to have lower running costs, and attention to design might be expected to make it healthier and more comfortable to occupy as well.
Tenants and purchasers may also be looking for green premises for their own sake. If they are large or high-profile organisations, they may want to – or even be obliged to – report on the carbon footprint of their operations, adding to the marketability of green property.
This adds up to a building that should be easier to sell or to fill with tenants. Many people now believe this translates into cash value. Real estate services company CBRE says “there is an enduring benefit to rents from verifiable measures to reduce carbon emissions.”
The RICS Red Book tells valuers that sustainability and ESG matters “should form an integral part of the valuation approach.” Rafe Bertram, author of the Good Homes Alliance ‘Green Shift’ report told a Good Homes Alliance event in late 2023 that “energy efficiency is now having valuation bite”, and there is evidence this is becoming the case.
A green building is easier to raise money for The greenness of a building, including its exposure to ‘climate related risks’, affects how easy or difficult it will be to raise money to buy or build it.
A long-term risk of asset stranding is a commercial risk in the here and now, once it is disclosed. And the rules on disclosures
are increasing.
Lenders, investors and their advisors will take a view on how much they are willing to tie up in an asset if it’s not very green or is exposed to the risk of becoming unpopular or even ‘stranded’. Less money, and possibly only more expensive money, may be forthcoming.
Requirements, rules and ratings
There are many – and increasing – numbers of obligations on companies to make disclosures about the ‘sustainability’ of their assets and operations. Some apply to all corporations above a certain size, some specifically to real estate owners and investors, some are trans-national, and others more local. On top of the obligations is a densely forested ecosystem of targets, ratings, assessment tools and classifications, again, applying in different places and to different kinds of entity.
TFCD requirements
Probably the best known of the rules on disclosure are those set up by the Task Force on Climate Related Finance Disclosure. While the recommendations of the task force itself were voluntary, UK and EU governments have legislated for larger companies to make mandatory disclosures.
The TCFD covers two categories of climate risks: transition risks and physical risks. Transition risks are commercial, relating to how well you are prepared for anticipated regulatory and market changes. For these risks to be credible you do need to believe regulation and expectations will become more demanding. But this is something that is happening in most places, even if not as fast as some of us might wish.
Physical risks relate to the physical impacts of climate change: for example, extreme weather events such as overheating, flooding and storms damaging the actual assets, or the operations of the building occupants.
A plausible TCFD report is not in itself proof that a company is doing all it could and should to tackle climate risk. According to Nicola Stopps of consultancy Simply
ph+ | green finance insight | 67 INSIGHT GREEN FINANCE
The Smarter Finance for EU consortium, an EU-funded project aiming to unlock €100bn of certified green homes and tailored finance, includes (above left) Sebastiano Cristoforetti of sustainable construction consultancy Criscon, (above right) Alex Hedesiu of EnerSave Capital and (overleaf) EnerSave Capital chairperson Csaba de Csiky.

Sustainable, writing in the Financial Times’ Sustainable Views newsletter, “while the introduction of the TCFD has been a catalyst for making climate change risk a board issue, it does not exempt companies that submit to TCFD from continuing to contribute to climate change in a significant way.” She explained that it is perfectly possible to publish a “technically sound” TCFD report, yet for instance, be a major fossil fuel investor.
TCFD declarations can appear a bit opaque and subjective, even complacent. But they really are just a baseline, and many investors are already seeking much more detail. They also want to know they can believe the information they are given.
Greenwashing
Wherever there is a commercial advantage in doing something extra, there will be those who try to claim the advantage without doing the work. There have been awkward ‘greenwashing’ scandals in sustainable investment: “Some companies have been ‘named and shamed’ when a green claim is challenged on social media for example,” Alex Hedesiu of EnerSave explains. While the damage falls hardest on the commercial value of the organisation that has been “found out”, the risk is that the whole sector loses value, because credibility is lost.
In response, regulations around disclosure and labelling are becoming much more exacting. The EU’s Corporate Sustainability Reporting Directive (CSRD) is already in force, with a first report due in 2025, and the UK’s Financial Conduct Authority’s anti-greenwashing Sustainable Disclosure Requirement (SDR) – which I suspect drove the letter from my pension fund – both look for a lot more detail.
These regulations also mean real estate organisations can no longer publish information about their financial status without also disclosing their environmental impact as well.
The EU has designed a system where this information supports reporting under the Sustainable Finance Disclosure Regulation (SFDR), which requires financial market participants and financial advisors to report accurately on ESG performance.
The CSRD requires detailed reporting on calculated emissions, and detailed plans of how they are going to be reduced. This is quite an upgrade on its predecessor, the Non-Financial Reporting Directive (NFRD), which only required imprecisely defined “information”. The CSRD also affects around four times as many bodies as the old NFRD. The CSRD also defines levels of commitment to ESG goals, with only a few “green” funds so far having met the highest level, where ESG is genuinely a “core goal”.
Both the UK and EU regulations will thus now require disclosure of not just how climate change may affect a business (including its suppliers and its assets), but how that business’ operations are likely to affect the climate.
What actually counts as a green property investment?
In the EU, what constitutes a green property investment is specifically defined in the EU taxonomy for sustainable activities, which is closely interlinked with the CSRD and SFDR. The taxonomy basically defines in some detail whether an activity can be classified as sustainable, in line with the EU’s net zero trajectory by 2050 – and the bloc’s broader environmental goals other than climate.The taxonomy sets six environmental objectives:
• climate change mitigation
• climate change adaptation
• sustainable use and protection of water and marine resources
• transition to a circular economy
• pollution prevention and control
• protection and restoration of biodiversity and ecosystems
To qualify, an activity must contribute to at least one of these six objectives, and must do no significant harm to any of the others, while respecting basic human rights and labour standards.
The taxonomy gives investors valuable information about an asset that might otherwise be hard for them to find. Sebastiano Cristoforetti explains that ESG is on companies, not projects, and information gets partly lost, if it comes from the technical side (such as projects and buildings). People involved in the investment side often do not have technical knowledge, so “a common technical ground is needed, and the EU taxonomy is the cornerstone of a new approach”.
In the requirements for construction of
new buildings it states that "to be eligible for classification as green, the design and construction of new buildings needs to ensure a net primary energy demand that is at least 20 per cent lower than the level mandated by national regulations. This is assessed through the calculated energy performance of the building.”
Renovations must be designed to meet the local, national or regional requirements for ‘major renovation’ as defined in the Energy Performance of Buildings Directive (EPBD), or alternatively at least a 30 per cent reduction in primary energy demand.
There is no such definition specific to the UK – however, most of the larger financial institutions that operate in the UK are trans-national, so will be well aware of the EU taxonomy and the additional clarity it brings.
Show us the data
So far, so encouraging. However keen-eyed readers will have spotted that even with the strict new reporting requirements and the EU taxonomy, the standards set are defined only by predicted performance of a building. And as is well known, when a building’s performance is predicted by something like the UK’s energy performance certificate (EPC) or Ireland’s building energy rating (BER), that prediction may well be wrong.
At the 2023 GHA event on financing green construction, delegates expressed concern about inaccurate predictions of performance – pointing out that investment companies are aware that EPCs are not that useful, so are keen to use more accurate indicators, including post occupancy assessment. As one delegate asked: “Will stakeholders be willing to take the risks if the benefits are miscalculated?”
One solution to the fears of unrealised promises is to adopt better modelling approaches than simply EPCs. Green real estate investment expert Steve Fawkes of EnergyPro says banks and financial institutions like robust third-party quality schemes like passive house, as they reduce risk. He adds that because the improvement in performance with passive house is just so much bigger, there is much less chance of missing decarbonisation targets. “If we could get banks to recognise this it would definitely help.”
A few green property investment funds are already responding to the data challenge by requiring metered data from the properties in the portfolio. Steve Fawkes applauds this.
“I do think that a major driver is investors increasingly wanting, and being pressurised, to have real performance data on all ESG factors rather than proxy data like EPCs.”
Advances in data technology are making data collection and analysis easier. There are still issues of cost, interpretation and privacy. (How much difference do the activities of the occupants make to the apparent performance of a building, and how much is
68 | passivehouseplus.ie | issue 47 GREEN FINANCE INSIGHT
it legitimate to know about those activities?) But overall, digital technology makes it easier to communicate real world information. This is something “the interaction between stakeholders at all phases of construction projects … can benefit from,” Sebastiano Cristoforetti and his colleagues believe. Cristoforetti is working with Hedes and de Csiky of EnerSave as part of the EU Lifefunded project Smarter Finance for EU, which aims to unlock the finance and certification systems to deliver €100bn worth of green homes.
Describing the status quo as “green” Sadly, if you are not actively building or retrofitting an asset, it may still enable you to use some ‘green’ descriptors merely by having a reasonably good EPC for its date. In the UK at least one investor has boasted that its portfolio is getting greener – merely because it comprises pretty much entirely new builds. In other words, the portfolio performance has merely tracked the tightening up of the building regulations.
The Loan Market Association – which covers sixty-five countries in Europe, the Middle East and Africa – published the Sustainability-Linked Loan Principles (SLLPs) in 2019, offering guidance on sustainability-linked loans (SLLs). In order to move towards more meaningful guidance, the association updated its SLLPs in 2023 and set specific performance targets (SPTs), which it said should be “ambitious, material and quantifiable”, and must go beyond regulatory requirements.
Such an approach means that new buildings tend to rate higher, and this is true across the EU as well. In most places, a portfolio of newly constructed buildings is likely to appear “greener” than a portfolio of existing buildings – even those that have had good retrofits – because the EPC scores of the latter are unlikely to be as high.
ESG-driven finance for retrofit may thus be harder to raise. While it is accepted that high-consuming buildings risk becoming low value “stranded assets”, these assets are generally still sitting on sites that people want to occupy. This may lead to the perverse consequence that it is easier to use ESG finance to demolish and redevelop an existing building, than to retrofit it – despite the fact that in most cases, a full life cycle analysis would show this is far less “green” an option.
The technical annex to the EU taxonomy accepts this contradiction needs to be tackled: “there may be a risk of undermining renovation efforts if financing acquisition becomes less onerous than financing energy efficiency measures. For this reason, the Technical Experts Group recommends introducing a requirement to renovate assets … that have long tenure periods”.
The business case for retrofit can be hard
2. Disclosures
Comprehensive disclosure regime for both non-financial and financial institutions to provide investors with the information necessary to make sustainable investment choices.
1. EU TAXONOMY
A common classification of economic activities contributing to climate and environmental objectives.
Taxonomy Regulation: applies since July 2020
· Climate Delegated Act and Disclosures Delegated Act apply since January 2022
Complementary Climate Delegated Act applies since January 2023
Environmental Delegated Act adopted by the Commission in June 2023, due to apply from January 2024
Benchmark ESG disclosures apply since April 2020
Sustainable Finance Disclosure Regulation (SFDR) applies since March 2021
Sustainability preferences apply since August 2022
Corporate Sustainability Reporting Directive (CSRD): first companies report for financial year 2024.
ESG ratings provide an assessment about the ESG characteristics, exposures to ESG risks or impacts of an entity, a financial instrument or a financial product.
Regulation on ESG ratings providers proposed by the Commission in June 2023
3. Tools
Broad toolbox for companies, market participants and financial intermediaries to develop sustainable investment solutions, while preventing greenwashing.
· EU Climate Benchmarks Regulation applies since April 2020 Regulation for a EU Green Bond Standard (EUGBS), political agreement reached in February 2023
If an asset loses enough value due to its poor performance as green credentials start to make a difference, alternative sources of money may step in.
to prove, says Cristoforetti. Buildings must be available in the right location and at a sufficiently low price to make the renovation investment viable for developers and their lenders. “The investment timespan can then be relatively short and justified by price increase, demand and a project’s appeal,” he says.
Cristoforetti adds that when owner occupiers choose retrofit, savings and increased quality of life are generally key factors, with an increase in equivalent income crucial for lenders. But the financial return for households tends to be on a much longer period, and borrowing capacity can be a challenge for large parts of the population, if more capable stakeholders do not take a leading role.
If an asset loses enough value due to its poor performance as green credentials start to make a difference, alternative sources of money may step in. Csaba de Csiky explains that at this point a building may be unattractive to conventional investors – and private equity firms may buy them for a low market price and attract ‘high risk high return’ investors to finance the upgrade, at which point the asset could be ‘flipped’.
It is possible that a more proactively sustainable approach could step in. One ‘alternative investor’ fund at least has just been set up to bring in higher risk alternative capital, combining it with quite ambitious carbon reduction measures.
Longer term, it may be that a way around
this is for the labelling and benchmark systems to incorporate life cycle assessments –and not just to refine a pre-determined action, but to guide the fundamental decisions on what to build where, and whether to demolish or retrofit. This is not something that is, for the most part, currently required.
Some of the shortcomings in the way ESG goals are communicated to the property industry, mean that in many markets – especially those away from the high-end, high value, big city towers – the ESG revolution is not yet strongly felt.
The turnover of property is slow – we want buildings to last, after all. And the fact that a property investment can often be classed as green when it is simply directed towards a regulations-compliant new building, that performs well in modelling, dilutes the impact too.
While the standards may not yet be asking for enough uplift over the legal minimum, and while tools to do the measuring may not yet supply enough relevant information, the tools are in place, and the investment world has developed a whole new operational culture to accommodate them. In finance there is always competition to be soundest – and ‘green’ is now ‘sound’. Some of the most ambitious “green” property funds are doing very good business. We just have to hope the rest scramble to catch up and overtake them.
ph+ | green finance insight | 69 INSIGHT GREEN FINANCE

HOT TOPIC
Are we ignoring overheating risk in low energy dwellings?
The penny has yet to drop for many clients and designers about the risks posed by overheating in an Irish context. With the climate hotting up and building design typically uninformed by feedback on actual performance, is the industry heading for a hot mess, asks Dr Shane Colclough ?
In spite of Ireland’s mild, temperate maritime climate, there is growing concern about the potential for overheating in residential buildings, highlighted by the current litigation in respect to overheating in the prestigious Lansdowne Place apartments in Ballsbridge, Dublin.
Severe overheating is not limited to low energy buildings, as the operative temperatures of 47.5C recorded in the Anello building in London demonstrate – a startling figure for an unoccupied, unheated building, albeit one with large, unshaded, southwest facing windows and single aspect rooms.
But it stands to reason that without careful design, overheating risks may be particularly acute in low energy buildings, given the emphasis on preventing heat loss. And although the passive house standard includes maximum temperature targets, some legitimate questions apply: are the targets right, and
how do they compare to the targets set under Part L?
This article presents an overview of a post occupancy evaluation (POE) study of overheating in fifty residential units using three standards. This includes the monitoring results of indoor temperatures in thirty-seven Irish NZEB-compliant dwellings and thirteen rooms in an A3-rated student hall of residence. Twenty-four of the dwellings are certified to the passive house standard, as is the student building. Given that the student rooms are residential in nature, they’re considered as de facto dwellings for the purpose of this study.
Paradoxically, the results of the analysis, which was first published in a paper in the journal Energy and Buildings at the start of this year, are stark or reassuring, depending on how you frame them.
Reassuringly, the temperature profiles in all
bar one of the thirty-seven certified passive house dwellings met the overheating target in PHPP. But starkly, a quarter of all fifty monitored dwellings failed to meet the targets set in TM59 , the Chartered Institute of Building Service Engineers (CIBSE) overheating standard referenced in Irish building regulations. (In defence of these projects, TM59 was not applicable when they were built).
This is unwelcome news for design professionals and clients alike, as there appears to be a lack of appreciation of the real risks of overheating and the need to assess if there is a risk of overheating when designing the building.
It is worth noting that the available data happens to centre on passive houses – as this task was made easier by the fact that passive houses require overheating assessments in PHPP (the Passive House Plan-
HOT TOPIC INSIGHT 70 | passivehouseplus.ie | issue 47
Photo: cunaplus/Shutterstock.com
ning Package, the software used for passive house design). Excluding passive houses, only one of the properties was a new build NZEB, and overheating risk in NZEBs more generally is an area targeted for future research by the authors of the study.
There is a paucity of data in terms of overheating assessments for NZEBs. But as the aphorism goes, absence of evidence is not evidence of absence. We can take reassurance in the case of Irish passive houses, that they are overwhelmingly meeting the overheating targets set in their design targets, even if in some cases they are not meeting more onerous targets they were not asked to meet at the time of design. We have little or no such evidence for NZEB homes, which should give us pause for thought.
However, in the past, passive house practitioners have typically used the PHPP to assess the potential for overheating. Based on the POE data this approach may be insufficient in the light of the new national regulations.
How is overheating defined?
In analysing overheating, it is important to specify which of the varying standards are being used to determine if there is a risk of overheating at design stage (using building simulation software) or actually taking place (based on a POE study). If a building, based on empirical evidence, is shown to be exceeding time-related temperature targets, can we necessarily say it fails to meet those targets? What if the observed outdoor temperatures are higher for more time in a given year than may have been assumed in the overheating standard, meaning a building is facing longer or more intense heatwaves than anticipated in the design? What if there are more occupants in the building than allowed for in the design, meaning more heat gain from body heat, appliance use, more frequent bathing, etc? Or what if the occupant is not using the building as intended in the design, for instance by turning on space heating on warm days, by turning off summer bypass mode on ventilation systems, or by not manually managing natural ventilation and shading strategies?
Can we say in such cases that a building is failing to meet the overheating targets set in building regulations or voluntary standards such as passive house?
How do we distinguish cases where the problems are not to do with the design, or with any failings of the modelling assumptions that informed the design, from cases where it is clear that the model failed to identify serious overheating risks in the design?
As this study assessed overheating against the targets set in three standards, it is important to clarify what those standards require.
Passive house
In terms of building simulation, while the Passive House Institute has a very clear definition for overheating, this is based on the set air temperature threshold of 25C and a whole building analysis, rather than a roomby-room analysis.
TM59
This contrasts with TM59, which looks at two elements, both of which must be met:
Criteria A – an adaptive temperature threshold, which makes allowance for high external temperatures, and the period over which high temperatures are experienced, and carries out the adaptive analysis based on individual rooms, rather than the “one zone” analysis inherent in the whole building approach.
Criteria B – a set bedroom air temperature threshold of 26C.
WHO
The World Health Organisation (WHO) recommends avoiding temperatures in excess of 24C as it can have negative health impacts .
What analysis was done to determine overheating extent?
Temperature data was recorded in fifty dwellings (twenty-seven new build and twenty-three retrofit) at five-minute intervals in a mixture of rural, town and urban settings. The thirty-seven passive house units (which included twenty-four NZEBs, and thirteen student rooms) comprised twenty-six new build and eleven retrofit projects. The new builds included nine homes in housing schemes, four individual homes and the thirteen aforementioned student rooms, while the retrofits comprise eleven social housing apartments for the elderly. The observed overheating was determined based on the three objective overheating standards –CIBSE TM59, passive house and WHO temperature thresholds. In addition, the rigorous POE study incorporated occupant satisfaction surveys (OSS) and interviews, to examine and understand end user perspectives and potential drivers for overheating.
It is important to note that the requirement to conduct a TM59 analysis was not in place at the time of construction of the buildings in this study. However, the new dwellings complied with the current NZEB standard, and so provide valuable insights into the performance of Ireland’s current low energy dwellings standard.
How did the passive house units perform?
Addressing overheating risk in passive house design
There can be overheating risks in nearly any building – particularly given the increasing risk of heatwaves as the world warms. Factors such as orientation, form, glazing, insulation, ventilation strategies, thermal mass and internal gains from building services, appliances and occupancy levels can all contribute.
To assist designers, the UK's Passivhaus Trust published excellent, practical design guidance in 2021 on how to design passive houses in a manner that reduces the risk of overheating, “Avoiding summer overheating: Guidelines for summer comfort in Passivhaus buildings and the PHT Summer overheating tool”.
Some of the findings from this guidance have been integrated into PHPP 10, but designers would be advised to consider the full guidance document when designing passive house projects. To access the document, visit https:// tinyurl.com/passivecool
When assessed against TM59, 26 per cent of passive houses overheated (Fig 1), whereas only one (i.e. 3 per cent) failed the passive house criteria (when mitigating factors are included).
Moreover, average temperatures in 48 per cent of the new build passive house residences exceeded the WHO-recommended interior temperatures for more than 10 per cent of the year, and 23 per cent for more than 20 per cent of the year.
While the occupant satisfaction survey (OSS) indicated broad alignment between the occupant’s perspective and the CIBSE and WHO standards, significantly more occupants were dissatisfied with overheating than was indicated by the passive house criteria.
Different overheating standards – different results
The disparity between the overheating results emanating from the three standards was a sig-
INSIGHT HOT TOPIC ph+ | hot topic insight | 71
No Overheating Overheating 30 25 20 15 10 5 0 Newbuild: Extent of overheating per standard No. of units 26% 22% 48% 7 6 13 20 21 14 CIBSE WHO (>20%) WHO (>10%)
Figure 1: Recorded passive house newbuild overheating
Lower embodied carbon, higher performing insulation
Gutex wood fibre is a breathable natural wood fibre insulation made from recycled waste wood chips. It provides excellent thermal insulation in winter and prevents overheating in summer in addition to providing highly effective sound insulation.
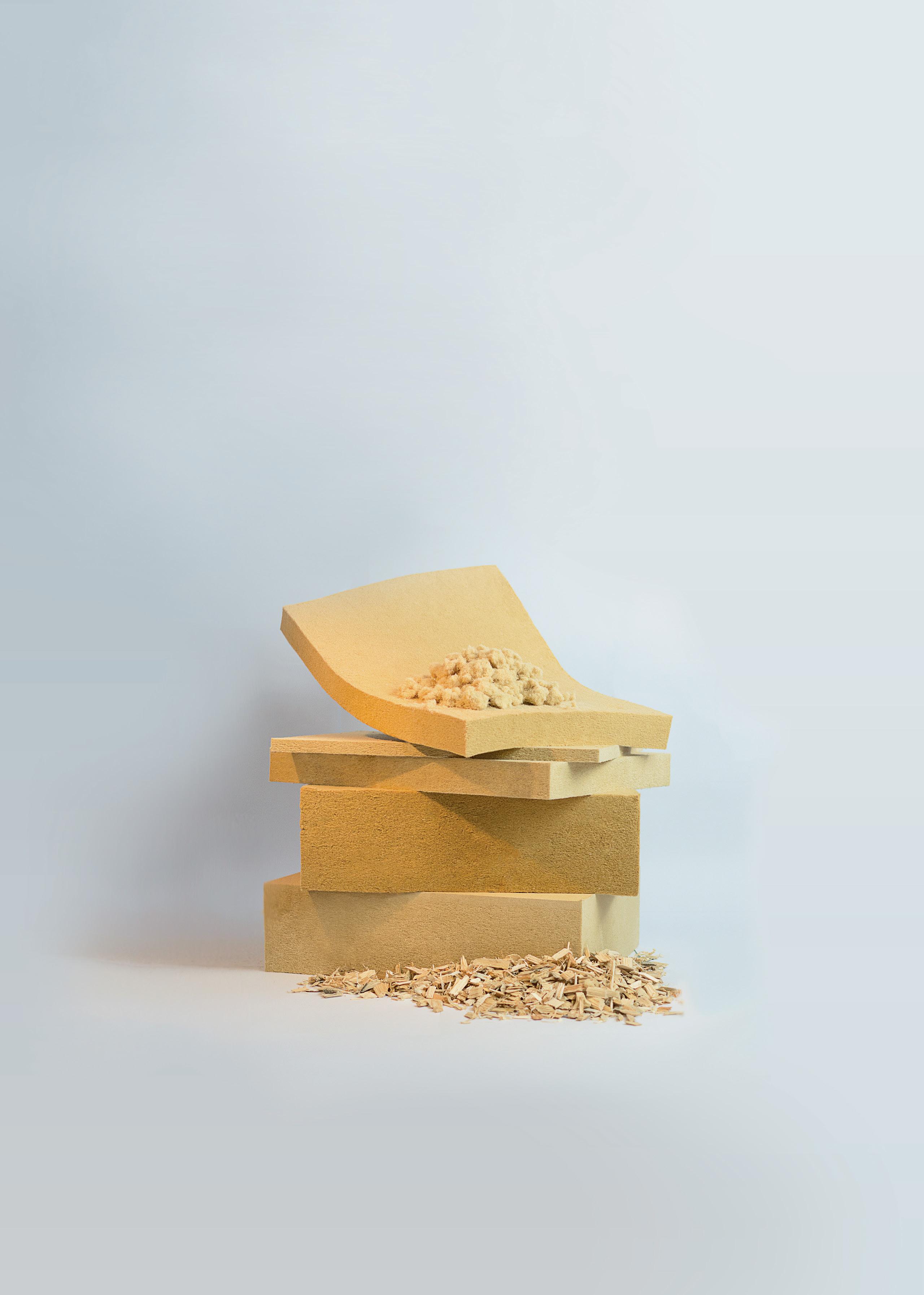
Exclusively available from
Lower carbon High thermal mass Breathable Sound insulation Discover our solutions online at ecologicalbuildingsystems.com

In a number of schemes, window safety restrictors impeded the ability of occupants to appropriately control the ventilation of their residences.
dards) was being caused by poorly installed / commissioned heat pump-based heating systems and occupants requiring high interior temperatures. When allowances are made for these mitigating factors, overheating instances reduced in the retrofit analysis to 5 per cent – meaning only one of the overall sample of 23 NZEB retrofits was overheating.
Recorded versus predicted overheating
For practitioners, it is therefore important that the promised overheating assessment methodology is added to DEAP to enable overheating risk to be assessed as per TGD L, and that TM59 analysis is carried out if a risk of overheating is identified. Meeting the targets set out in PHPP may help keep overheating to reasonable levels, but it may not be sufficient to meet TM59.
nificant finding. Residences are significantly more likely to fail TM59 than the passive house criteria, but the reverse can also happen: one of the 3-bed scheme passive houses failed the passive house overheating standard, but passed TM59. (In this case, while the overall temperature – which was derived from the mean of the living room, kitchen and bedroom temperatures – exceeded 25C for 10 per cent of the year, meaning it failed the passive house test. Meanwhile the bedroom was under the TM59 criteria 1B threshold of 26C, and the temperatures in the bedroom, living room and kitchen did not exceed the TM59 criteria 1A for adaptive thermal comfort).
There are a number of reasons for the different results, with a principal one being that different static temperature thresholds are used: WHO uses 24C, passive house uses 25C and TM59 criteria B uses 26C in the bedrooms. In addition, TM59 criteria A uses an adaptive threshold which changes based on prevailing outside temperatures. Note that failing either criteria A or B means that the dwelling fails to meet CIBSE TM59. Key in the disparity is also the ‘room-byroom’ analysis of overheating potential inherent within the CIBSE and WHO standards compared to the building-wide criteria of the passive house analysis. The principal reason for failing TM59 was the 26C static temperature threshold in the bedroom. The TM59 analysis of the performance of individual rooms is much more demanding than the passive house criteria which treats the dwelling as a whole, and allows the temperature threshold of 25C to be exceeded for up to 10 per cent of the year – i.e. for more than five weeks of the year.
Other key findings include the lack of control some occupants had at their disposal to regulate high temperatures. For example, there was little evidence of external shading and, in a number of schemes, window safety restrictors impeded the ability of occupants to appropriately control the ventilation of their residences.
Interestingly there was also disparity based on the subjective assessment perspective captured by the OSS. For example, the same residence was considered too warm by one occupant yet very comfortable by the other. Finally, a significant finding was that some overheating (as defined in the objective stan-
The only way of knowing if overheating is actually taking place is to measure it via a structured POE study. For the sample presented here, building surveys took place and a structured OSS (such as the internationally recognised building use study (BUS) methodology) was carried out in order to gain further insights. Measurements included temperature, relative humidity and CO2 in the living room, kitchen and main bedroom, and also temperature and relative humidity were measured outside the building.
Based on the data gathered via this POE approach, analysis of overheating was possible based on the three independent overheating standards.
It is noted that, when the passive house criteria and TM59 overheating criteria are used, it is typically in building simulation software to reduce the risk of overheating in advance of construction rather than assess if overheating is taking place after construction via recorded data. The research paper provides valuable insights into how buildings actually perform based on recorded data, rather than simulated data.
Need for POE
The research highlights the need for accurate post occupancy evaluation to be carried out on buildings to ensure that lessons are learned now in order to avoid embedding problems such as overheating in our future building stock. How will we know if there is a problem unless we measure it?
The results clearly indicate that relying exclusively on the passive house overheating standard may result in residential buildings failing the TM59 requirements.
Conclusion
Overall, the analysis shows that there can be an issue with overheating in Irish NZEB compliant homes.
Based on the monitoring results there is an urgent need to implement measures to guard against overheating early in the design stage in Irish dwellings and educate industry in the associated design and systems implications.
A fully referenced version of this article is online at www.passivehouseplus.ie
Acknowledgements
This research has been supported by the Sustainable Energy Authority of Ireland under Grant Agreement 18/RDD/358 and Grant Agreement RDD744 in conjunction with Ulster University via the Innovation Voucher scheme, Wexford County Council, and Dún Laoghaire-Rathdown architects office. It would also not have been possible without the generous support and time allocated by the occupants of the houses.

INSIGHT HOT TOPIC ph+ | hot topic insight | 73
Comparison of operative temperatures between real case study (26/08/16) & simulated weather projections
Dr Shane Colclough is Research Fellow at UCD with a special interest in post occupancy evaluation of buildings. In addition to his research work and being principle at the consultancy firm Energy Expertise Limited, Shane is a board member and former chairperson of the Passive House Association of Ireland.
Marketplace News
Firetite used to solve cavity wall issues in Dublin apartments


Firetite, the world’s first aerated mineral clay insulation, has been used to help solve fire safety issues in a Dublin apartment scheme.
Constructed in 2001, the 119-unit St James’s Wood apartment scheme in Kilmainham was revealed as facing several fire safety issues in 2018, after the issue was raised by a resident who reported noise transfer and cooking odours from an adjacent apartment.
The fire safety issues came to light following a series of independent audits on the three-storey apartment complex, which consists of six apartment buildings, each containing six to eight apartments. These issues, which were reported in the media in December 2018, created uncertainty and stress for the residents. Following the fire officer’s decision not to evacuate the building, the owners were given quotations for a variety of remedial works including addressing the building’s empty 100 mm cavity walls.
The consultant engineer RG Greene and Associates and management company Benchmark Property were tasked with the challenge of finding solutions that would ensure regulatory compliance in adverse conditions: retrofitting the walls of an existing building without causing major upheaval for the occupants. Finding a cavity wall insulation product that offered fire protection, airtightness, water repellence and a good insulation value initially proved problematic.
Ronnie Greene of RG Greene turned to Firetite Class A2-s1,d0 as the solution to the cavity wall insulation problems – a solution which was passed by Dublin city fire officers.
A fire-rated mineral clay-based cavity wall insulation material, Firetite is suitable for new and refurbished cavity walls. With a thermal conductivity of 0.034W/mK, Firetite is the world’s first three-component mineral-based insulation – a unique formulation developed by BASF after many years of extensive research.
According to Barry McCarthy of UK and Ireland Firetite distributor Econ Building Products, Firetite is open to vapour diffusion but is water repellent, contains no harmful pollutants, has no internal propellants and has achieved the best Emicode emissions classification of EC1 plus. A self-sealing product that adheres to masonry walls, McCarthy said that Firetite provides seamless airtight insulation when complete.
The insulation contractor who installed Firetite at St James’s Wood, John Curtin from Complete Insulation, was quick to recognise the benefit of adding the product to his portfolio, taking account of its speed and ease of installation by fully trained and approved contractors.
“There’s nothing like it on the market,” said Curtin. “We see it as a solution to so many cavity wall problems. This project was successful for all involved and we’re looking forward to working on many more in the near future.”
Research opportunity for occupants of homes with PV
Occupants of homes with solar PV arrays have an opportunity to optimise the use of self-generated energy – by participating in an SEAI funded research project.
Munster Technological University and Energy Expertise Ltd are conducting research under the InVest project, which is looking at how best to increase the amount of electricity generated by PV solar panels used within the home.
“Using PV electricity directly in the home avoids the need to purchase expensive daytime
electricity,” said Energy Expertise director Dr Shane Colclough, adding that the electricity daytime rate is often twice the rate which the occupant would receive if they were to export surplus electricity back to the utility.
According to Colclough, prioritising selfconsumption over export offers other financial advantages too. “Any payments for electricity sold to the utility in excess of €200 per annum are taxed at the marginal income tax rate i.e. up to 40 per cent,” he said.
The researchers are looking to speak to
occupants of homes with PV panels with or without battery storage.
Not only will home occupants gain insights into how best to optimise the use of their PV electricity, but the study also represents an opportunity to have an energy PhD researcher analyse the electricity use and electricity export profile of individual homes, and identify the very best tariff in the marketplace, tailored to the home.
For more information and to register, please visit www.pvresearch.ie
MARKETPLACE PASSIVE HOUSE+ 74 | passivehouseplus.ie | issue 47
(above) The walls of St James’s Wood were injected with Firetite to help make the building fire safe, while boosting its airtightness, insulation levels and preventing moisture ingress.

Aidan Doyle appointed Unilin general manager for UK and Ireland
Unilin is pleased to announce that Aidan Doyle has been appoin-ted general manager at Unilin Insulation UK and Ireland.
Working alongside the management team across the UK and Ireland, Aidan’s focus will be on continuing the growth trajectory for the company that is part of Unilin Group and was most recently known as Xtratherm. The company rebranded in early 2023 to Unilin Insulation and has four manufacturing plants in the UK and Ireland, with other locations in Belgium, France, and the Netherlands.
Aidan’s background is in general management, having worked across several business sectors including construction, distribution and agriculture, both nationally and internationally over the years. He previously was the MD for SIG in Ireland, a supplier of specialist building products to the construction sector.
Commenting on the appointment, Jeroen De Temmerman, president of Unilin Group’s insulation division said: “Aidan brings a wealth of experience and a new perspective to the business. We are delighted that he has joined a company that is poised for development and growth while we are working to identify further opportunities within the construction space. He will lead and foster the talent that makes Unilin Insulation a preferred partner for countless businesses.”
Aidan Doyle commented: “I’m thrilled to join the Unilin Insulation business. I have been hugely impressed with those I have met already who have supported me. The history and heritage of the business is evident in the entrepreneurial spirit I’ve experienced since I arrived. I plan to build on that entrepreneurial spirit and culture as we invest in having a solid pathway in place for product development, driving sales and great customer service with sustainability top of mind for us as we partner with our key customers.”
Ecocem appoints new UK and Ireland MD

Ecocem, Europe’s leading provider of low carbon cement technologies, has today announced the appointment of Sally Anne Sherry as managing director for its UK and Ireland business operations. In this position, Sherry will play a pivotal role in driving Ecocem’s growth and sustainability initiatives, and market presence in the UK and Ireland.
Sherry brings almost two decades of experience in the property industry and expertise from several positions as a non-executive director.
As managing director, Sally Anne is responsible for all aspects of Ecocem’s UK and Irish business, from operations and finance to market development, partnerships and sustainability. Her contribution is imperative for Ecocem’s success as it gears up to commercialise ACT, its low carbon cement technology, which could decarbonise the cement industry by up to 70 per cent. In line with Ecocem’s other manufacturing plants, the Dublin plant will be developed and expanded to support the commercial availability of ACT by 2026.
This appointment follows Susan McGarry’s recent move to take up the role of director of public affairs and sustainability at Ecocem Global.
Sally Anne Sherry said: “The need to cut global carbon emissions has never been more pressing, and the cement industry has a huge role to play in this. I’m looking forward to making my contribution to Ecocem’s mission. It’s an honour to have this opportunity to join an industry trailblazer in its efforts to achieve a sustainable future for all.”
Ecocem founder and MD Donal O’Riain said: “The next few years are going to be the most important for our business as we continue to develop and commercialise ACT, our revolutionary low carbon cement technology, in Europe and beyond. The carbon challenge facing our industry is significant and tackling it will make a major contribution to global decarbonisation. There is no better time to welcome Sally Anne and the wealth of experience she brings as we drive towards that goal.”
Ecocem is a pioneer of high-performance technology that significantly reduces CO2 emissions in the cement and construction industries. Its breakthrough technology can reduce the global carbon footprint of the traditional cement manufacturing process by more than half.
For more than 20 years, Ecocem has been developing, manufacturing, and supplying low carbon cement and construction solutions to markets in Europe. It operates from plants in France, the Netherlands, and Ireland with an annual production of over two million tonnes of low carbon cements.
From Le Grand Paris Express to Dublin’s Aviva Stadium, and the UK’s high-speed railway HS2, Ecocem has achieved a cumulative reduction to date of almost eighteen million tonnes CO2 emissions – equivalent to the total annual emissions of Croatia. It would take over eight hundred million trees to capture this amount of CO2 in a year. Investors in Ecocem include Saint-Gobain Group, a global leader in light sustainable construction, and Breakthrough Energy Ventures. Ecocem also counts ArcelorMittal, the world’s leading steel and mining company, as a major shareholder in its Ecocem France subsidiary.
PASSIVE HOUSE+ MARKETPLACE ph+ | marketplace news | 75
(above) Aidan Doyle, the newly appointed general manager at Unilin Insulation UK and Ireland.

Grant integrated heating packages installed for 61 homes in Rathdrum
The developer of a recent housing development in Rathdrum, Co. Wicklow has installed the 6kW Grant Aerona³ R32 air source heat pump as the main heat source of a customised Grant integrated heating package across all its 61 homes.
In order to ensure long-term heating efficiency, the in-house technical team at Grant collaborated with Woodfort Group and Total Energy Plumbing & Heating Ltd to size and specify a bespoke heating solution for each home. All heating technologies were provided by SKC Providers, based in Rathnew.
For a cleaner, more environmentally friendly home heating solution, a 6kW Grant Aerona³ R32 air-to-water heat pump was installed in the properties as the main heat source, which can achieve a high seasonal coefficient of performance (SCOP) and is sustainable at low temperatures. The Grant Aerona³ range has an ErP of A+++, is amongst the most efficient air-to-water heat pumps in Ireland and is easy to install with its compact size. Furthermore, the Grant Aerona³ range helps to achieve required compliance in line with Part L of the building regulations and, when partnered with a renewable electricity supplier, will generate extremely low carbon heat for homeowners.
The installation in Co. Wicklow also included a 210 litre Grant pre-plumbed hot water cylinder as part of a Grant Integrated Unit to supply the properties with 24/7 hot water. Grant’s Integrated Unit has been designed to heat water faster and more efficiently than standard cylinders, while being easy to install and operate.
Grant’s in-house technical team works with developers, self-builders, specifiers, and engineers daily to design one-of-a-kind integrated heating systems for projects ranging from one-off new builds to multi-home developments. After carrying out in-depth
Grant Aerona³ heat pump key features:
• Range available in 6kW, 10kW, 13kW and 17kW
• Quiet Mark
• 5-year guarantee
• Built-in weather compensation
• Single phase
• Built-in circulating pump

heat loss calculations for each room of the property, the Grant team will design, size and specify individual heating systems free of charge, to ensure each property’s heating system performs to its optimum efficiency, providing comfort and long-term cost savings for the homeowner.
To avail of Grant’s heating design service, send house plans, contact information and preferred choice of heat emitters – underfloor heating, radiators or both, to heatpump@ grant.ie
Visit www.grant.ie for more information on Grant’s range of innovative heating solutions. Follow Grant on Facebook and Twitter @GrantIRL, Instagram @Grant_IRL or on LinkedIn @GrantEngineeringULC.
New tool to ease certification of smaller passive schemes
Passive house certification for smaller scale projects just got substantially simpler – thanks to a new software tool launched by the Passive House Institute. Launched in beta form, easyPH is a new tool based on the current version of the Passive House Planning Package (PHPP) software, PHPP 10.6, and is applicable for new build schemes of up to two dwellings.
The new tool offers reduced and simplified inputs for the energy balance calculation required in PHPP, and guidelines and resources for the necessary inputs.
The new tool only has eight worksheets, with the main input worksheet being easyPH, which works with a set of standardised assumptions to reduce the number of inputs required for the overall building energy calculation. easyPH fully follows the PHPP methodology.
Designed to work with the with Sketchup-based passive house plug-in designPH, all the necessary inputs for components and geometry can be imported from designPH.
The beta version of easyPH is included in the master-bundle of PHPP 10.6, and will initially be made available in English
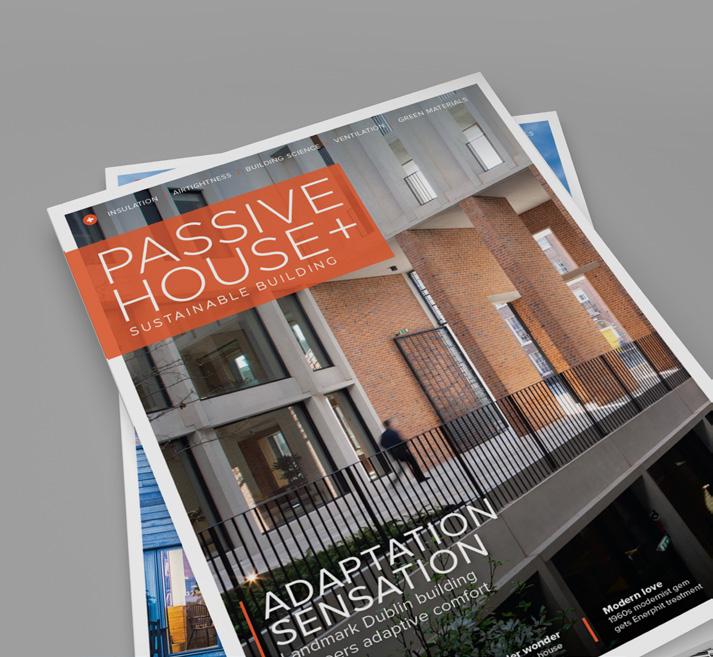
To
MARKETPLACE PASSIVE HOUSE+ 76 | passivehouseplus.ie | issue 47
(above) Grant Aerona R32 heat pumps were chosen as the main heat source for 61 homes at a recent housing development in Rathdrum, Co. Wicklow.
enquire
advertising,
www.passivehouseplus.ie Advertise with us. Contact us for more information on how your brand can feature in our next issue.
about
contact Jeff Colley on +353 (0)1 2107513 or email jeff@passivehouseplus.ie
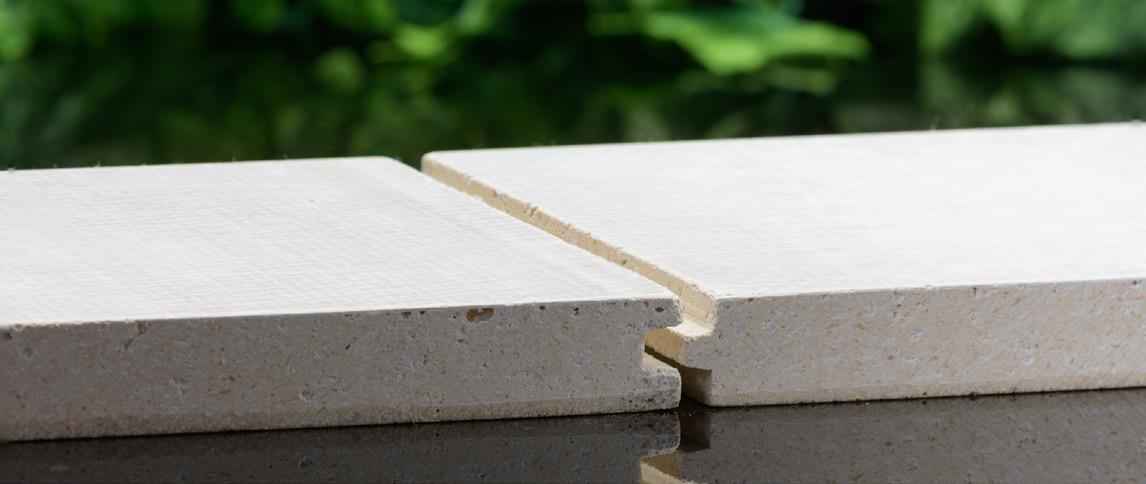

MgO boards to disrupt construction industry, report claims
Magnesium oxide (MgO) boards are poised to “disrupt” the construction industry, a new white paper has claimed – meaning products like Cem-Rock from Limerickbased supplier Greenspan may be poised for widespread adoption.
A factory-made, non-insulating sheathing board product, MgO boards can be used for applications including wall and ceiling linings, flooring, tile backing and a range of other uses. A type of mineral cement, magnesium oxide is composed of magnesium and oxygen.
The case for MgO is made in a white paper, Magnesium Oxide Panels: Emergence of a Modern Building Material, by materials scientist Dr Steven Doggett and building scientist Jarrett Davis of US-based building science research company Built Environments Inc.
According to Doggett and Davis, MgO boards are comparable to plasterboard or cement board, but with “much improved characteristics” related to fire resistance, weatherability, strength, and resistance to mould and mildew, among other benefits.
“The advantages of MgO are significant,” they state. “When compared to Portland cement, MgO panels offer greater flexural strength and higher resistance to fastener withdrawal. Fire resistance rivals that of gypsum panels while providing significantly greater impact and water resistance. Unlike wood-based panels, MgO is dimensionally stable when exposed to moisture. And unlike gypsum, it will not disintegrate during freezethaw cycling.”
Additional benefits listed include MgO’s high resistance to microbial and insect degradation and moisture performance including high water vapour permeance, efficient drying and moisture buffering in a manner similar to wood and gypsum. “In short, MgO confers the best attributes of each conventional material while offering additional advantages uniquely its own,” the paper states.
Health
and safety benefits
According to Doggett and Davis, magnesium oxide is fundamentally free of harmful additives. “It contains only trace amounts of
silicas, if any, and is free of asbestos, formaldehyde, and volatile organic compounds,” they state. “Quality MgO panels made free of such additives are considerably less hazardous than comparable cementitious materials. Cutting requires no specialized personal protective equipment (PPE), though eye protection, dust masks, and gloves are recommended as a matter of general safety precautions.
However, Doggett and Davis warn that quality control systems in manufacturing and storage are key to ensuring MgO board performance – and that some poorer quality boards used by early adopters in Europe and Australia caused problems which undermined confidence in an emerging product. “In all instances, reports implying MgO as inherently flawed involved demonstrably defective products applied without water-resistive barriers and in demanding coastal climates. Such failures were therefore predictable. But in their wake emerged a legacy of negative perception that continues to thwart the industry. Much of this criticism originated from stakeholders in product categories that MgO seeks to displace.”
The paper also points to potential environmental benefits, citing less energy intensive production than Portland cement, reliance on natural material with high potential for incorporating recycled content, and MgO’s biodegradable and recyclable nature.
MgO boards have been available in Ireland since 2014, via pioneering supplier Greenspan. Founded in 1999, the Limerick-based company developed a history of introducing innovative building products to the Irish market – products designed to speed up the building process and provide affordable, cleaner, greener building solutions. Notable early successes include providing the external insulation system for Ireland’s first passive house, Tomás O’Leary’s Out of the Blue in 2004.
Greenspan has continued to add to its product range since then, and in 2014 the company introduced MgO boards from China. The success of these early imports led to the development of the Cem-Rock brand,
which now comprises a family of boards for applications ranging from tile backer boards, to sheathing boards, and structural floor and roof boards.
Committed to quality manufacturing, in 2019 the company formed a partnership with Dubai-based MgO experts Aqua Boards Building Materials FZ-LLC to manufacture Cem-Rock to the partners’ specifications and ensure the highest quality standard is met on a consistent basis.
“Aqua Boards have extensive knowledge of the manufacturing process of MgO and have been instrumental in identifying and working with factories in China to work with on an OEM basis,” said Greenspan System Sales Ireland Ltd MD Mike Cregan. “Today’s Cem-Rock formulations have been developed by Aqua Boards.
Greenspan and Aqua Boards have negotiated exclusive agreements with the leading plant manufacturer in China, who hold patents on the equipment needed to manufacture MgO board to international standards, Cregan said. Greenspan now exclusively markets this manufacturing technology and the Cem-Rock formulation worldwide.
Numerous projects have been completed using Cem-Rock throughout Ireland, the UK and continental Europe. Greenspan has supplied over 1.5 million square metres of Cem-Rock boards in Ireland alone over the last 10 years.
Cem-Rock has gone through extensive testing by British and European technical assessment bodies. Cem-Rock has a BBA certificate, ETA certification and has recently gone through testing by international standards organization ASTM International.
In addition, Cem-Rock has undertaken a series of rigorous fire testing and offers up to two-hour fire-rating on structural wall and floor assemblies. Cem-Rock also possess an Environmental Product Declaration (EPD) and Green Guard Gold certification.
To read the white paper visit https://tinyurl.com/MgOwhitepaper, and for more information on Cem-Rock visit www.cemrock.ie
PASSIVE HOUSE+ MARKETPLACE ph+ | marketplace news | 77
.
Cem-Rock MgO boards, available in Ireland via Greenspan.
In defense of fabric

As the grid gets greener and the case for heat pumps as a decarbonisation silver bullet becomes increasingly compelling, questions are starting to be asked about how far we need to go with retrofitting building fabric – or whether we need improve fabric at all. We ignore fabric at our peril, warns Toby Cambray
It’s hard being a retrofit advocate nowadays – heatpumpification, fabric fifth, step by step… the landscape is shifting under our feet and will probably continue to do so for some time.
As I have previously pointed out, cracking on with heat pumps is a pragmatic, but not problem-free, way forward – a view reflected in the step-by-step route to achieving AECB’s CarbonLite Retrofit standard. Heat pumps connect homes to a rapidly decarbonising source of energy and recent advances in demand side flexibility can keep price per kWh low as well as doing a great deal to keep the increased loads on infrastructure realistic. Given the struggle we face with rolling out fabric retrofit to even a basic standard, it makes sense to reassess the order of operations.
Nigel Banks has highlighted (see ‘Fabric Fifth’ via LinkedIn, as well as the Zero Ambition podcast episode) the value of managing the energy system in a more intelligent manner, matching demand to supply to facilitate the replacement of renewable energy generation – the long-awaited power of demand response and flexibility has arrived, and it’s purple. Indeed, with a large (ish) PV array and a battery (and of course a heat pump), there is the promise that only quite light-touch retrofit is necessary to achieve affordable, low-operational carbon homes.
This is a seductive vision, and to be welcomed, but as Dr Ben Goldacre once put on a T-shirt, I think you’ll find it’s a bit more complicated than that. This is a potential drop-in solution for many houses – detached and many terraces (which is a big proportion of our stock), but flats, houses in multiple occupation, and any number of odd ball conversions, extensions, sub-divisions require more holistic approaches, and that’s before we even start on the non-domestic sector.
Prioritising decarbonisation of the supply ahead of demand reduction (in the parlance of Rosenow and Hamels, 2023) does not mean never doing fabric measures, as Nigel’s work also acknowledges, but is he just saving the feelings of those of us who
have dedicated decades to promoting fabric efficiency? If like me, you are conflicted, don’t hang up your PHPP just yet: envelope performance refreshes the places that tech driven approaches can’t reach.
Simply swapping a boiler for a heat pump, no matter how smart the controls or low carbon the electrons, won’t fix the surface temperatures or improve the air quality. On the other hand, it can make it easier and more economic to keep it warmer for
My instinct is to avoid apocalyptic planning scenarios, which tend to culminate in prepperist nuclear bunkers, a threeyear supply of baked beans and, significantly, log burning stoves.
people – owner-occupiers, tenants, landlords, housing teams, maintenance teams. There is another class of objections around resilience. What happens during power cuts, especially if we experience more of those? Fabric performance insulates literally and metaphorically against system shocks, as I found out when the relocation of my meter went wrong on the coldest day of the year. Fabric measures also present the opportunity to reduce overheating risk, but heat pumps also have a role to play here in active cooling. My instinct is to avoid getting drawn into apocalyptic planning scenarios, which tend to culminate in prepperist nuclear bunkers and a three-year supply of baked beans and, significantly, log burning stoves. Surely, it’s much better to put our energies into avoiding such scenarios by working together via good government and governance, which includes building resilient energy systems, from the turbines, via the infrastructure (hardware and software) to the homes they power.
Decarbonisation is one of the most crucial objectives of our time, but along that road also lie opportunities and threats. There is the potential to transform innumerable cold, damp, expensive homes into cosy and affordable ones – and crucially, more resilient ones. n
longer, which reduces the risk of mould and adverse health effects. Cold homes are at much higher risk of mould, especially if they are under-ventilated – these effects are compounding. For those in fuel poverty, these issues go hand in hand as a response to financial duress, and switching off the heating will always be cheaper at the meter.
So heatpumpification is not guaranteed to solve these issues, but when done properly it should help. An important point here is what does ‘properly’ mean? The list must include good standards of heat pump design and installation, controls that provide demand flexibility, a proper moisture risk assessment and resultant fabric and ventilation measures, and a careful programme of engagement with the
DR TOBY CAMBRAY COLUMN
78 | passivehouseplus.ie | issue 47
A fully referenced version of this article is online at www.passivehouseplus.ie
Toby Cambray is a founding director at Greengauge and leads the building physics team. He is an engineer intrigued by how buildings work and how they fail, and uses a variety of methods to understand these processes.
Changing the face of buildings throughout Ireland




Your Energy Your Choice
There are many good reasons why Irish homeowners are investing in heat pumps. They are one of the most energy-efficient ways of heating (or cooling) a house, using far less energy and costing less to run than traditional heating systems like oil or gas boilers.
Heat pumps provide reliable, consistent heat and hot water all year round – no turning the boiler on and off or the immersionwhile installing one will improve the energy rating, and therefore the value, of your home.
Daikin heat pumps, known for their stylish and state-of-the-art design, provide an additional layer of appeal. Beyond aesthetics, our heat pumps offer peace of mind by operating super efficiently even in extreme conditions down to -25 °C.
Perhaps most notably, the environmental appeal of heat pumps lies in their reliance on predominantly renewable energy sources, such as air. This eco-friendly attribute translates to reduced carbon emissions and fosters a more sustainable lifestyle.
heating@daikin.ie
www.daikin.ie

































































































































































































































