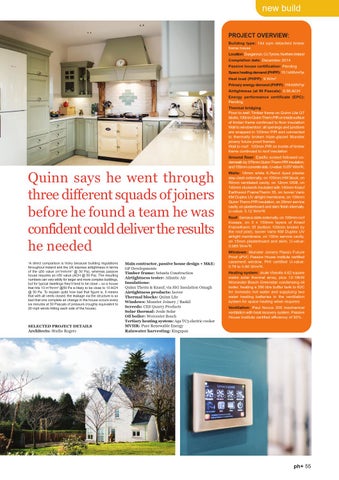new build PROJECT OVERVIEW: Building type: 144 sqm detached timber frame house Location:Dungannon, Co Tyrone, Northern Ireland Completion date: December 2014 Passive house certification: Pending Space heating demand (PHPP): 15.1 kWh/m2/yr Heat load (PHPP): 9 W/m2 Primary energy demand (PHPP): 118 kWh/2/yr Airtightness (at 50 Pascals): 0.55 ACH Energy performance certificate (EPC): Pending Thermal bridging Floor to wall: Timber frame on Quinn Lite Q7 blocks, 100mm Quinn Therm PIR on inside surface of timber frame continued to floor insulation Wall to window/door: all openings and junctions are wrapped in 100mm PIR and connected to thermally broken triple-glazed Munster joinery future proof frames Wall to roof: 100mm PIR on inside of timber frame continued to roof insulation Ground floor: Easiflo screed followed underneath by 370mm Quinn Therm PIR insulation, and 150mm concrete slab. U-value: 0.057 W/m2K.
Quinn says he went through three different squads of joiners before he found a team he was confident could deliver the results he needed 1A direct comparison is tricky because building regulations throughout Ireland and the UK express airtightness in terms of the q50 value (m3/mhr/m2 @ 50 Pa), whereas passive house requires an n50 value (ACH @ 50 Pa). The resulting numbers can vary wildly for larger and more complex buildings, but for typical dwellings they’ll tend to be close – so a house that hits 10 m3/hr/m2 @50 Pa is likely to be close to 10 ACH @ 50 Pa. To explain quite how bad that figure is, it means that with all vents closed, the leakage via the structure is so bad that one complete air change in the house occurs every six minutes at 50 Pascals of pressure (roughly equivalent to 20 mph winds hitting each side of the house).
SELECTED PROJECT DETAILS Architects: Studio Rogers
Main contractor, passive house design + M&E: GP Developments Timber frame: Setanta Construction Airtightness tester: Atlantic Air Insulations: Quinn Therm & Knauf, via SIG Insulation Omagh Airtightness products: Isover Thermal blocks: Quinn Lite Windows: Munster Joinery / Baskil Screeds: CES Quarry Products Solar thermal: Joule Solar Oil boiler: Worcester Bosch Tertiary heating system: Aga TC3 electric cooker MVHR: Pure Renewable Energy Rainwater harvesting: Kingspan
Walls: 18mm white K-Rend dyed plaster slap-dash externally, on 100mm HW block, on 50mm ventilated cavity, on 12mm OSB, on 140mm studwork insulated with 140mm Knauf Earthwool FrameTherm 35, on Isover Vario KM Duplex UV airtight membrane, on 100mm Quinn Therm PIR insulation, on 25mm service cavity, on plasterboard and skim finish internally. U-value: 0.12 W/m2K Roof: Samaca slate externally, on 100mm roof trusses, on 3 x 150mm layers of Knauf Frametherm 35 (bottom 100mm broken by the roof joist), Isover Vario KM Duplex UV airtight membrane, on 100m service cavity, on 15mm plasterboard and skim. U-value: 0.085 W/m2K Windows: Munster Joinery Passiv Future Proof uPVC Passive House Institute certified casement window. PHI certified U-value: 0.78 to 0.80 W/m2K. Heating system: Joule Vissolis 4.62 square metre solar thermal array, plus 12-18kW Worcester Bosch Greenstar condensing oil boiler, heating a 390 litre buffer tank to 60C for domestic hot water and supplying two water heating batteries in the ventilation system for space heating when required. Ventilation: Paul Novus 300 mechanical ventilation with heat recovery system. Passive House Institute certified efficiency of 93%.
ph+ 55
