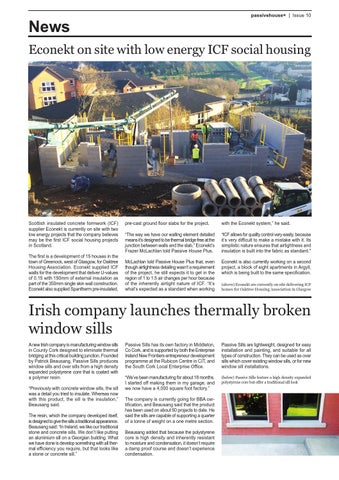passivehouse+ | Issue 10
News Econekt on site with low energy ICF social housing
Scottish insulated concrete formwork (ICF) supplier Econekt is currently on site with two low energy projects that the company believes may be the first ICF social housing projects in Scotland. The first is a development of 15 houses in the town of Greenock, west of Glasgow, for Oaktree Housing Association. Econekt supplied ICF walls for the development that deliver U-values of 0.15 with 150mm of external insulation as part of the 350mm single skin wall construction. Econekt also supplied Spantherm pre-insulated,
pre-cast ground floor slabs for the project.
with the Econekt system,” he said.
“The way we have our walling element detailed means it’s designed to be thermal bridge free at the junction between walls and the slab,” Econekt’s Frazer McLachlan told Passive House Plus.
“ICF allows for quality control very easily, because it’s very difficult to make a mistake with it. Its simplistic nature ensures that airtightness and insulation is built into the fabric as standard."
McLachlan told Passive House Plus that, even though airtightness detailing wasn’t a requirement of the project, he still expects it to get in the region of 1 to 1.5 air changes per hour because of the inherently airtight nature of ICF. “It’s what’s expected as a standard when working
Econekt is also currently working on a second project, a block of eight apartments in Argyll, which is being built to the same specification. (above) Econekt are currently on site delivering ICF homes for Oaktree Housing Association in Glasgow
Irish company launches thermally broken window sills A new Irish company is manufacturing window sills in County Cork designed to eliminate thermal bridging at this critical building junction. Founded by Patrick Beausang, Passive Sills produces window sills and over sills from a high density expanded polystyrene core that is coated with a polymer resin. “Previously with concrete window sills, the sill was a detail you tried to insulate. Whereas now with this product, the sill is the insulation,” Beausang said. The resin, which the company developed itself, is designed to give the sills a traditional appearance. Beausang said: “In Ireland, we like our traditional stone and concrete sills. We don’t like putting an aluminium sill on a Georgian building. What we have done is develop something with all thermal efficiency you require, but that looks like a stone or concrete sill.”
Passive Sills has its own factory in Middleton, Co Cork, and is supported by both the Enterprise Ireland New Frontiers entrepreneur development programme at the Rubicon Centre in CIT, and the South Cork Local Enterprise Office.
Passive Sills are lightweight, designed for easy installation and painting, and suitable for all types of construction. They can be used as over sills which cover existing window sills, or for new window sill installations.
“We’ve been manufacturing for about 18 months. I started off making them in my garage, and we now have a 4,000 square foot factory.”
(below) Passive Sills feature a high density expanded polystyrene core but offer a traditional sill look
The company is currently going for BBA certification, and Beausang said that the product has been used on about 50 projects to date. He said the sills are capable of supporting a quarter of a tonne of weight on a one metre section. Beausang added that because the polystyrene core is high density and inherently resistant to moisture and condensation, it doesn’t require a damp proof course and doesn’t experience condensation.
