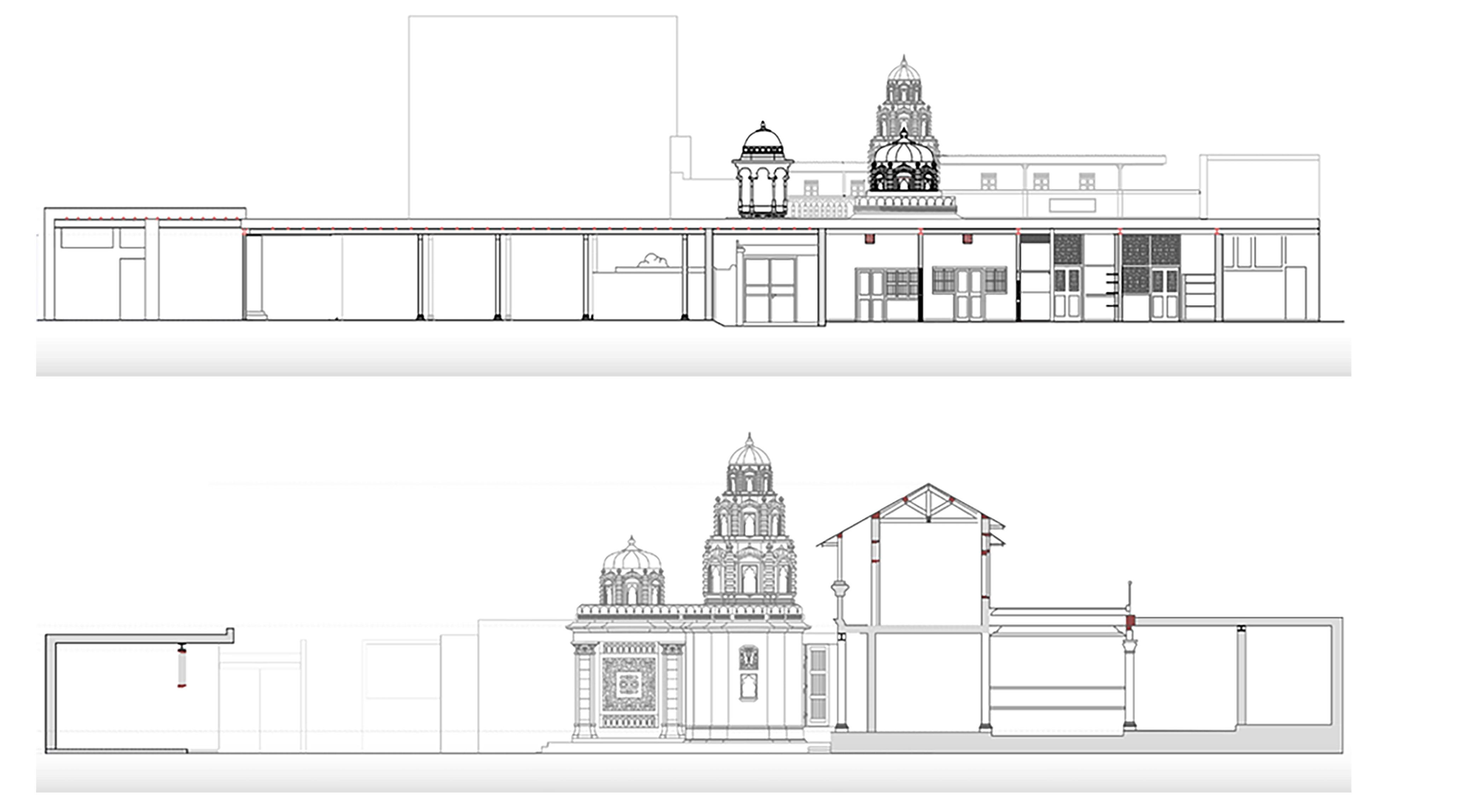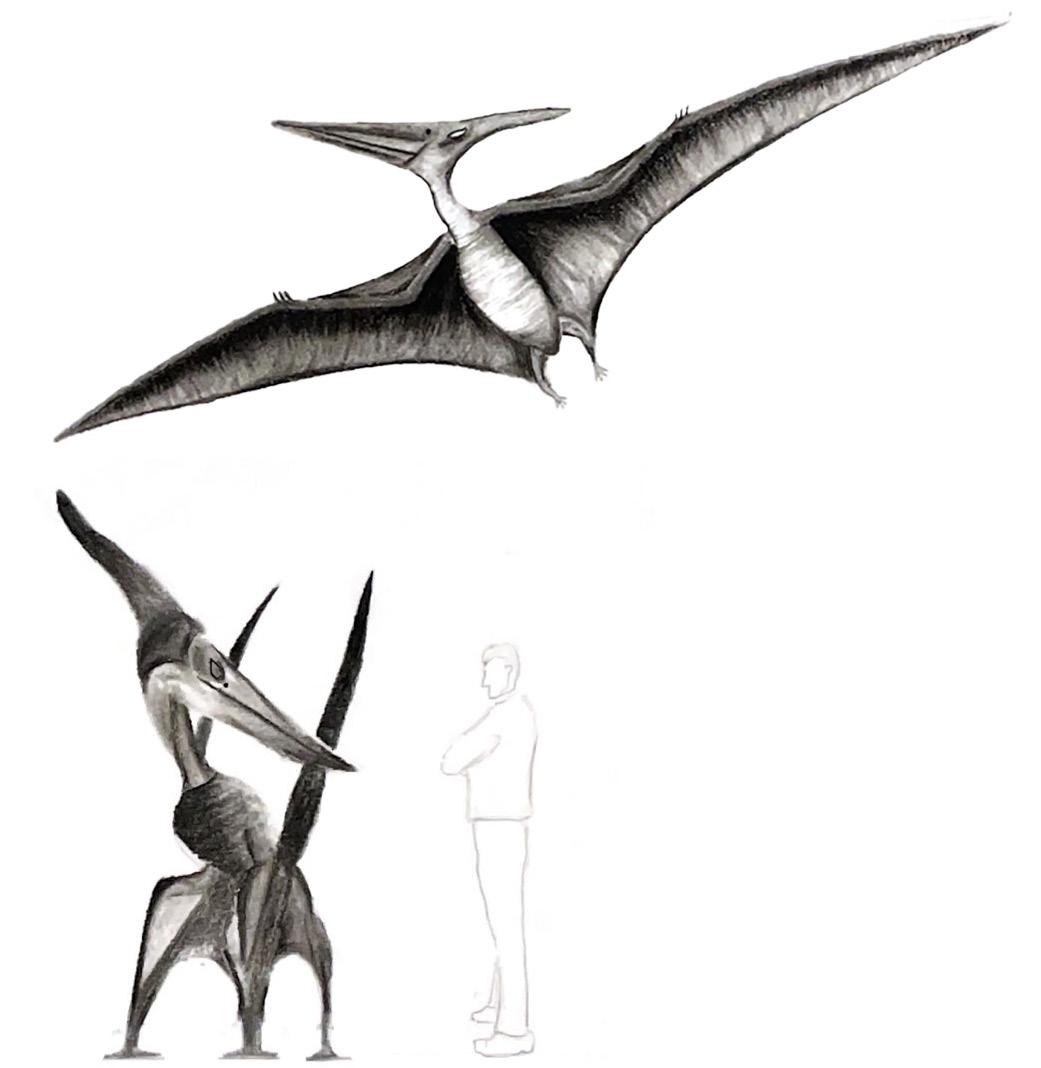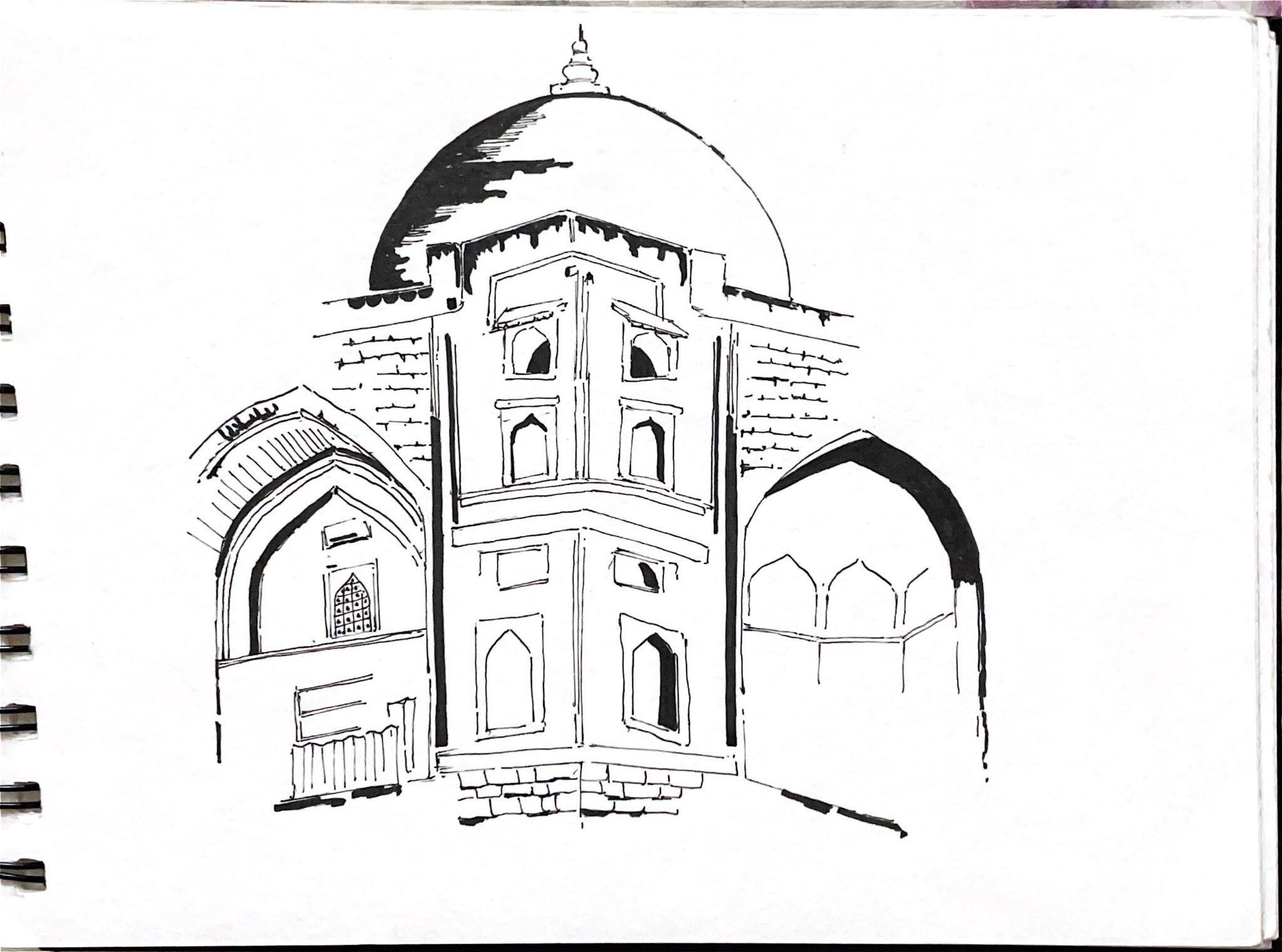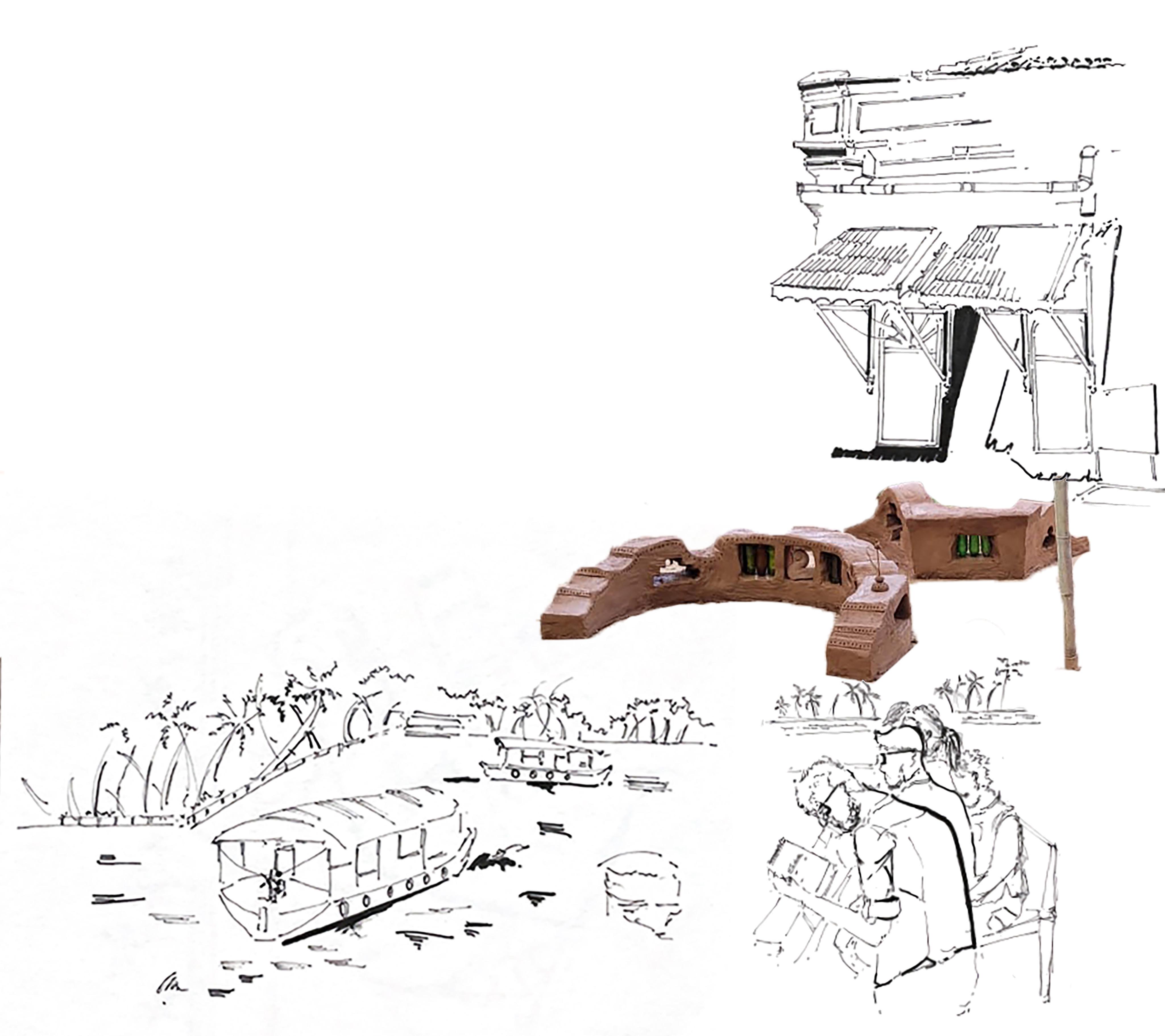
1 minute read
MEASURE DRAWING KHADIA
Aim: To measure draw a delegated complex in the old city of Ahmedabad, Gujarat Worked by: Teamwork
Documenting residences for the UNESCO World Heritage survey was the objective of the project. Examining the range of scales used in this type of home, as well as the hierarchy of the rooms, the choice of building materials, and the way of life of the occupants, it was an introduction to the field and precision it requires.
Advertisement
Staircase Plan
An art installation done by a group of 4 friends. ‘Fluidity’, theme of the fest for which it was done is justified not only through the falling camera reel, but the timeless designs Le Corbusier has given to us. Use of acrylic medium such as acrylic paint specialised for walls was used. Painting of an approximate height of three metres welcomes the students inside the Institute of Architecture.
The first semester into architecture was about exploring mediums. The studio revolved around an animal study, here an extinct creature, Pteranodon. The study was based with respect to human habits and designing according to it’s needs. The use of black charcoal pencil, crayon and white charcaol pencil is displayed.





Being a part of COSTFORD workshop held is 2023, I gained hands on work experience and learned various construction techniques including
1. Random Rubble Masonry Construction
2. Wattle and Daub constauction
3. Brick Arches Construction
4. Brick Dome Construction
5. Cob Wall Construction
Along with the workshop, the collage shows sketches done at Padmanabham temple, outside the Biennale Exhibit and near the backwaters of Kerala.




