
Projects 2022
Architecture PORTFOLIO PARINAZ HAGHDOUST Academic
Curriculum Vitaei
Educational Background
Masters in Architecture and Energy, University of Tehran- Kish International Campus
Acquired skills in sustainable design, building energy simulation, and daylighting analysis.
Bachelor in Architectural Engineering, University of Guilan
Gained practical experience in building design, environmental systems, building materials, and construction methods.
Parinaz Haghdoust
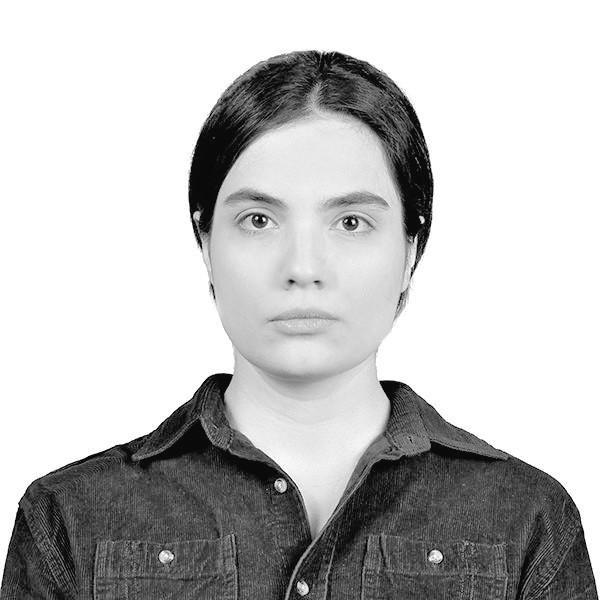
Architectural
Assistant Part ll / Sustainability Specialist


PHONE: 07909385481
EMAIL: parinazzz@gmail.com
ADDRESS: London, E1 2DP
As an architectural designer with 4 years of experience, I have been involved in designing and developing 11 residential and 2 office buildings. I am passionate about taking on challenging projects and am dedicated to continuously learning and growing as a professional. I hold a valid 3-year UK visa with a work permit.
Professional Experience Software
Architectural Designer [Special Space Studio]


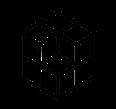


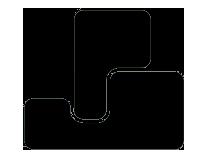


Led design and construction of 9 residential and 2 office building projects from start to finish, resulting in recognition in design magazines.
Architectural Designer [Bozorgrah-Co]
Prepared design documentation and oversaw the construction of a Sport-Complex building and a large-scale mixed-use development project, resulting in successful and timely completion.
Editor [Villa Magazine]
Developed and wrote articles and led content and visual design for the magazine, aligning with the mission and aesthehtic.
Architectural Assistant [Barsav Architecture Atelier]







Prepared design documentation under the direction of the project manager, contributing to a successful and efficient construction process, with a 90% involvement in the project.
In Architecture:
In Energy:

2019-2022 2020-2022 2013-2018 2020-2021 2019 2018-2019
AutoCAD Architecture
Design builder Radiance Butterfly
Ladybug Honeybee Dragonfly Energy Plus OpenStudio Envi-met
3Dmax Corona Renderer Sketchup Autocad Adobe Photoshop Rhinoceros Revit Indesign
Content Passive House The University of Tehran development plan Sustainable School
Sustainable School
LOCATION: DEZASHIB, TEHRAN
SITE AREA: 5198 M2
YEAR: 2021
SOFTWARE: AUTOCAD ARCHITECTURE, LUMION, ADOBE PHOTOSHOP, DESIGN BUILDER, LADYBUG, CLIMATE CONSULTANT, AI
The sustainable school project promotes environmental responsibility and a green lifestyle. An EIA method was used to find the best placement by considering factors like slope, greenness, sunlight, shading, wind patterns, and noise pollution. The site’s steep slope presented challenges in the design, but scattered buildings were considered to make the best use of it.

Vegetation
Radiation
East-west orientation
15-degree rotation
Carving out space
Semi-open middle joint space/ Windbreak buildings
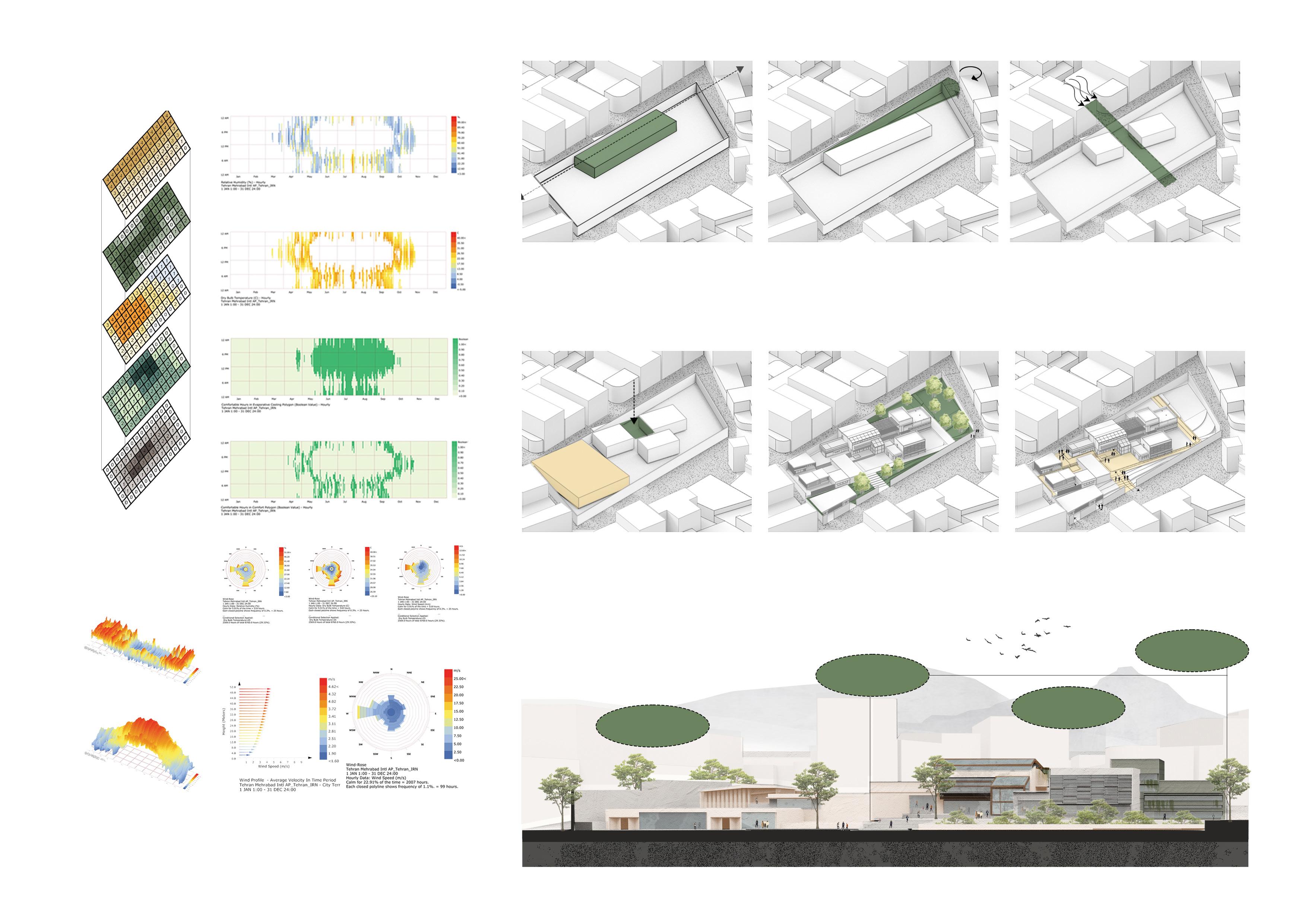
Greenery
Accessibility
Access to the site
Parking
Play Ground
Green House
Slop
pollution Wind
Noise
EIA
The design incorporated a semi-open middle joint space to address the site’s slope and the moderate northern wind. This space, designed to allow for natural light and wind flow while protecting from harsh winds, creates a unique architectural feature and serves as a great connector between the school’s main buildings.
First
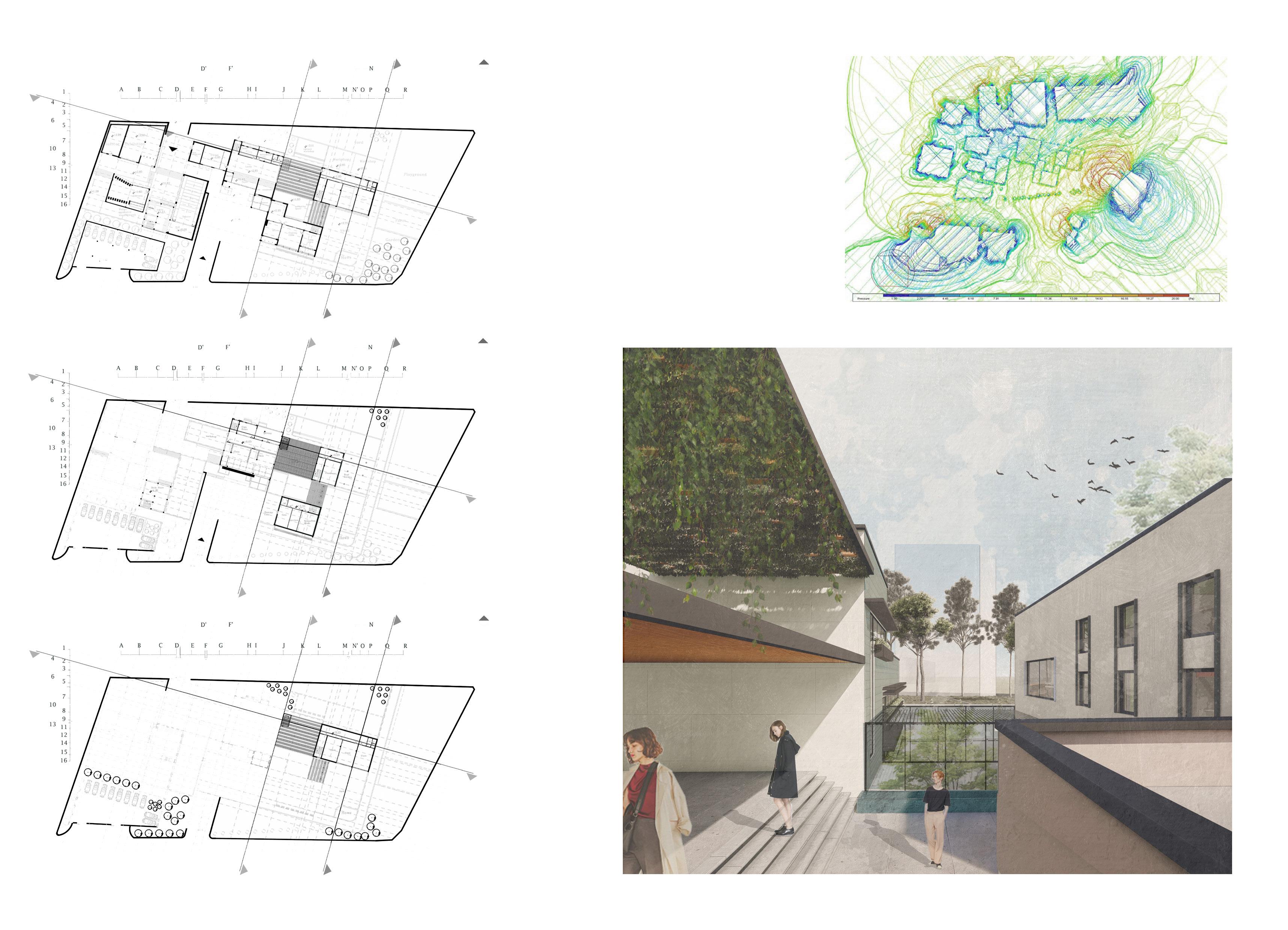 Second Floor Plan
Floor Plan
Second Floor Plan
Floor Plan
Basement Floor Plan
Sun tubes were installed to capture and channel sunlight into the building to enhance the natural light in the classrooms and library. and glare.
Horizontal shades with an estimated size of 70 cm were included on the southern facade to protect the classrooms from excessive solar gain and glare.
Cross ventilation was incorporated into the design of the classrooms through the use of hidden vent valves in the facade.
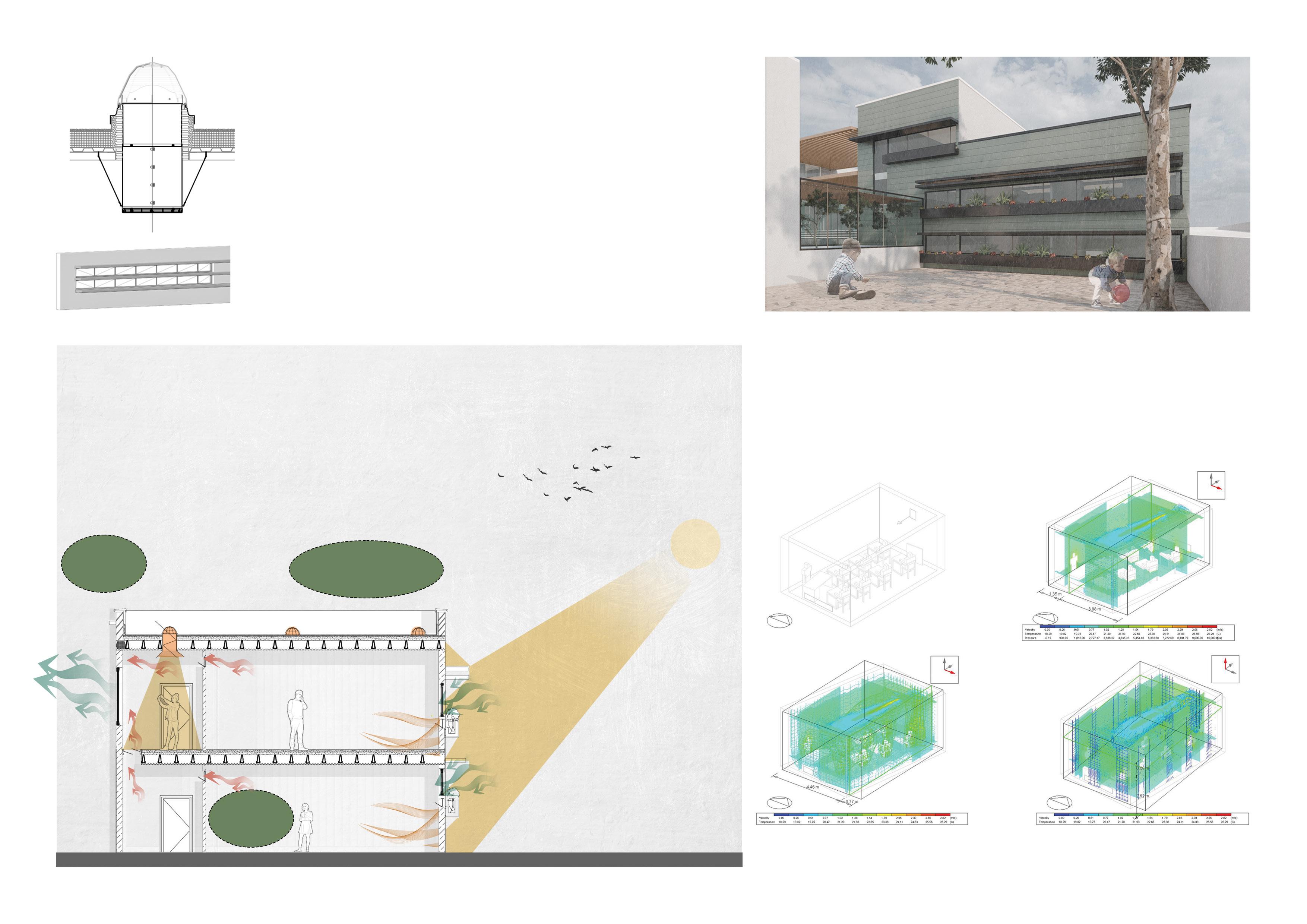 Sun Tube
cross Ventilation
Shading
Sunlight
Sun Tube
cross Ventilation
Shading
Sunlight
Buildings on the site’s western side are strategically positioned to minimize wind disturbance to the main structures. Wind containment green walls are also incorporated on this facade.
The site’s southeast corner features a combination of trees and a water pond to provide a cooling effect for the hot southeast air.
The central area of the buildings includes semi-open spaces, allowing for the favorable north wind to enter and circulate throughout the space.
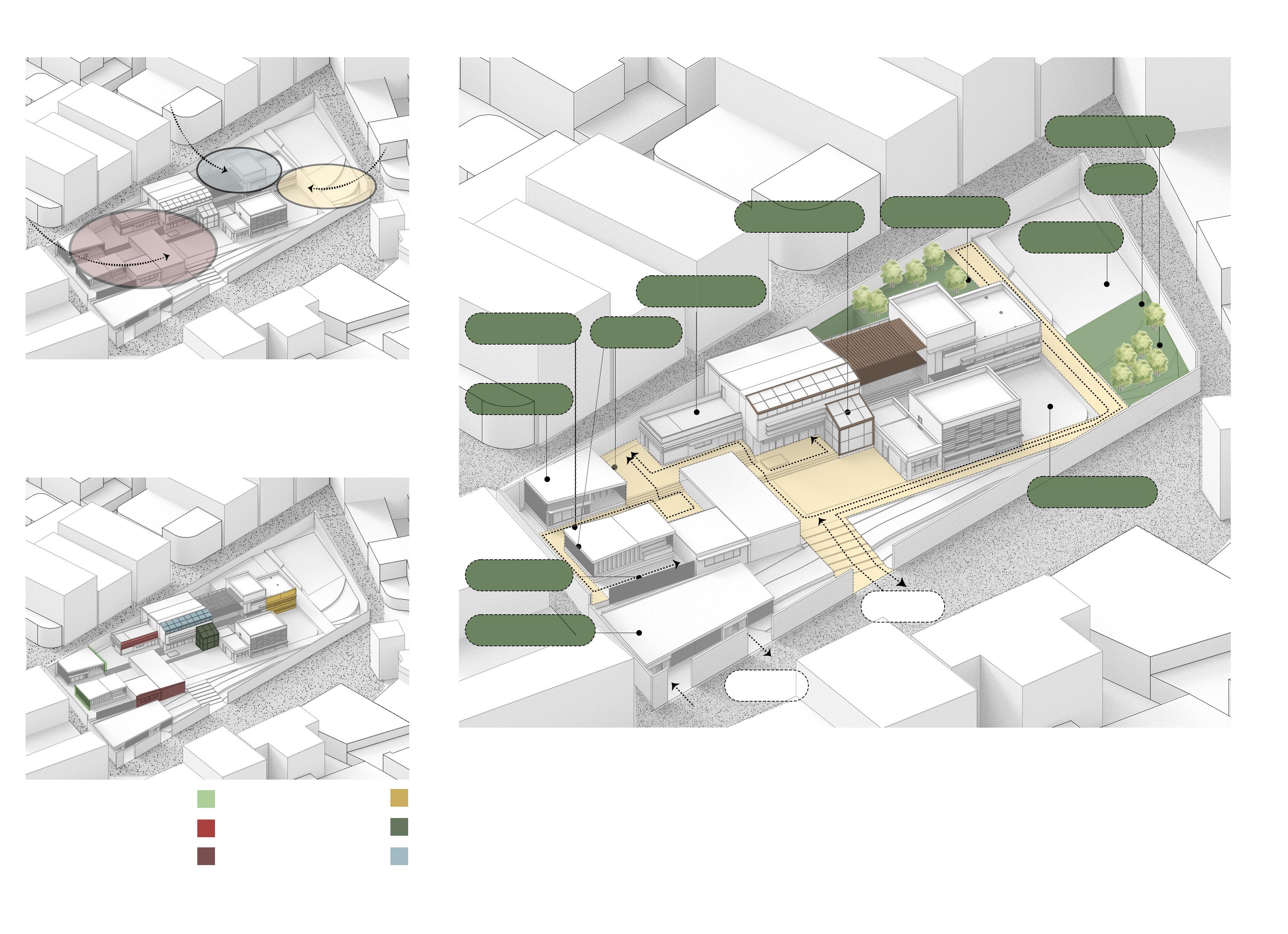 Sunken Courtyard
Play Ground
Back Yard
Exhibition
Green Wall Cross ventilation system
Light shelf
Kinetic facade
Solar Greenhouse Skylight
Waste Manage- ment System
Solar Greenhouse
Greenwall
Parking
Access to the parking
Accessibility
Cafeteria
Water Resource Management
Greenery Farm
Sunken Courtyard
Play Ground
Back Yard
Exhibition
Green Wall Cross ventilation system
Light shelf
Kinetic facade
Solar Greenhouse Skylight
Waste Manage- ment System
Solar Greenhouse
Greenwall
Parking
Access to the parking
Accessibility
Cafeteria
Water Resource Management
Greenery Farm
Sustainable design strategies were implemented throughout the design process, including the calculation of SDA (Spatial Daylight Autonomy), ASE (Annual Solar Exposure), and UDI (Unified Daylight Index) for the main zones, such as classrooms. These calculations were used to optimize daylighting and minimize glare. The UDI for the cooking class was calculated to be 94%, indicating a high level of daylighting for that space.

North Elevation
SDA UDI (94%) ASE
Cooking Class zone
The north-facing yard is designed to maximize thermal comfort by incorporating lush vegetation. Mechanical ventilation systems are incorporated into waste management to eliminate unpleasant odors. The line-up area is strategically located in the south to provide comfort during morning hours. A sunken courtyard in the eastern-south area is incorporated to provide cooling, and a water feature is added to increase humidity. The design incorporates a farm, a store for farm products, and a waste management park to foster a sense of responsibility among students.
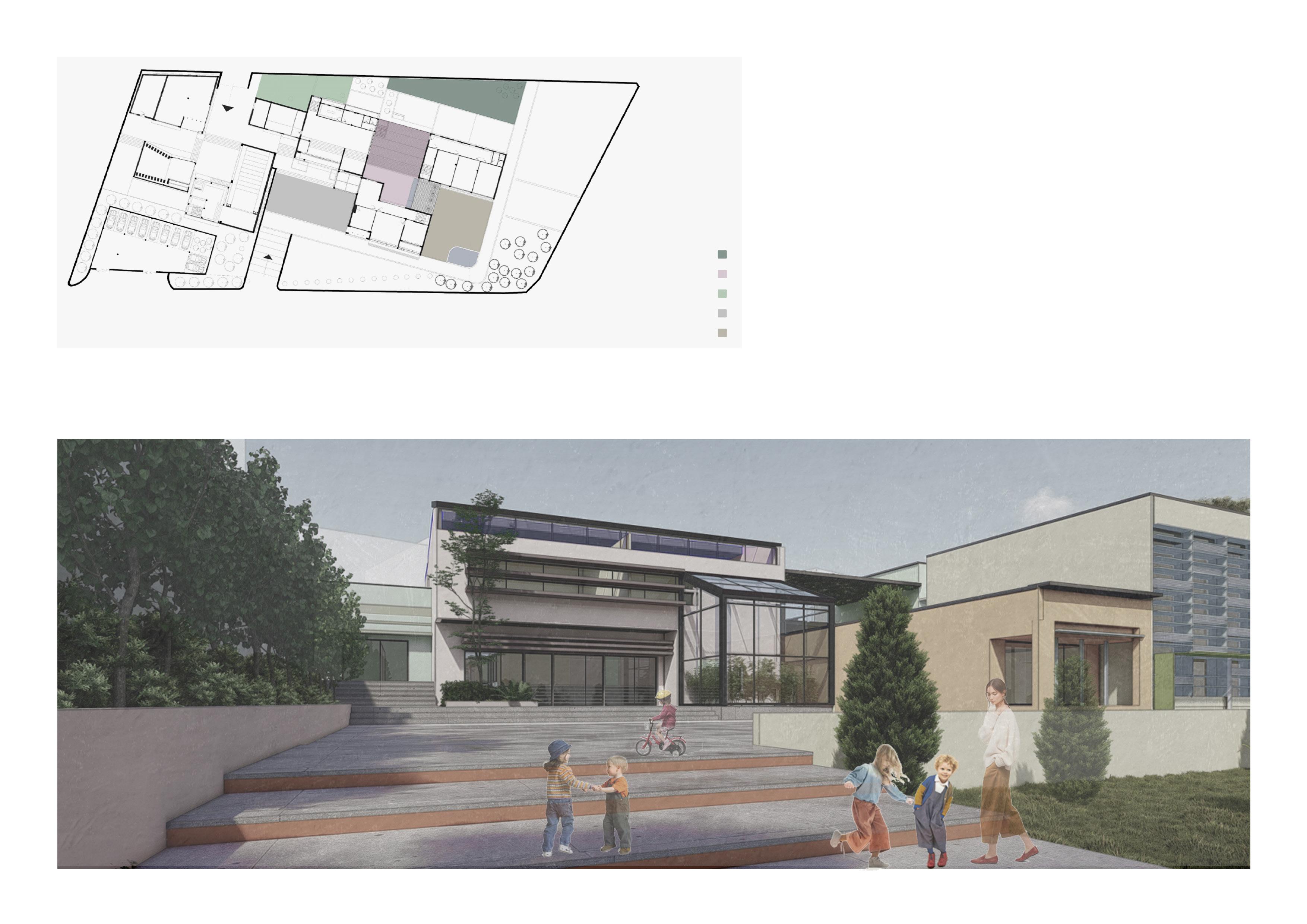
Semi-Open
Waste
Line-Up
North Yard
Joint Space
Management Park
Area sunken courtyard
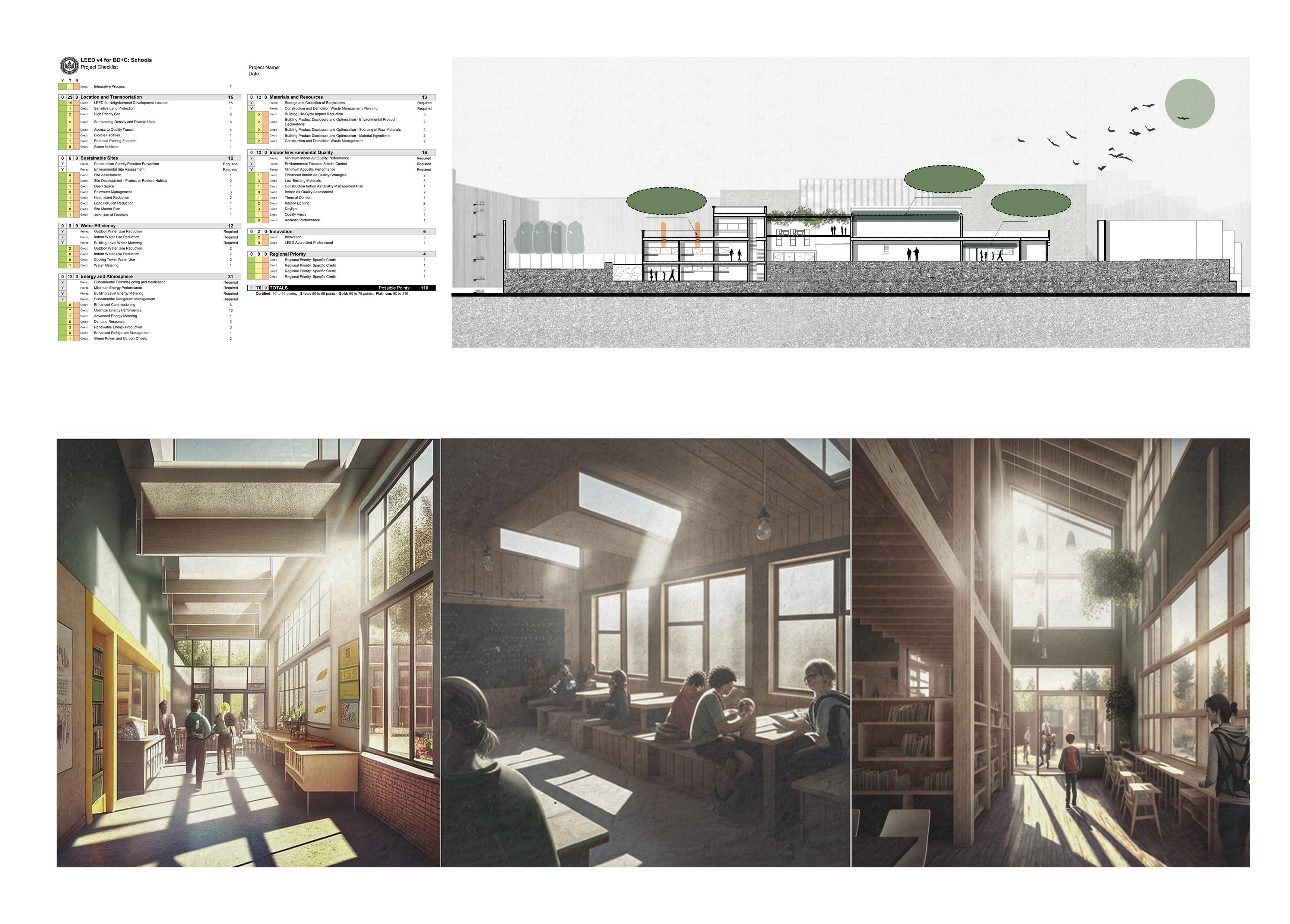
Section Sun Tube Skylight Greenery Ledge
Passive House
LOCATION: BAGHMISHEH, TABRIZ
SITE AREA: 1506 M2
YEAR: 2020
SOFTWARE: AUTOCAD ARCHITECTURE, 3DMAX, LUMION, ADOBE PHOTOSHOP, CLIMATE CONSULTANT, OPENSTUDIO, ENERGPLUS
The passive house is located on a site with a 12% slope to the north in a mountain climate. The site’s slope is incorporated into the design, and the house is situated partially underground in order to take advantage of the thermal mass of the soil in different seasons.
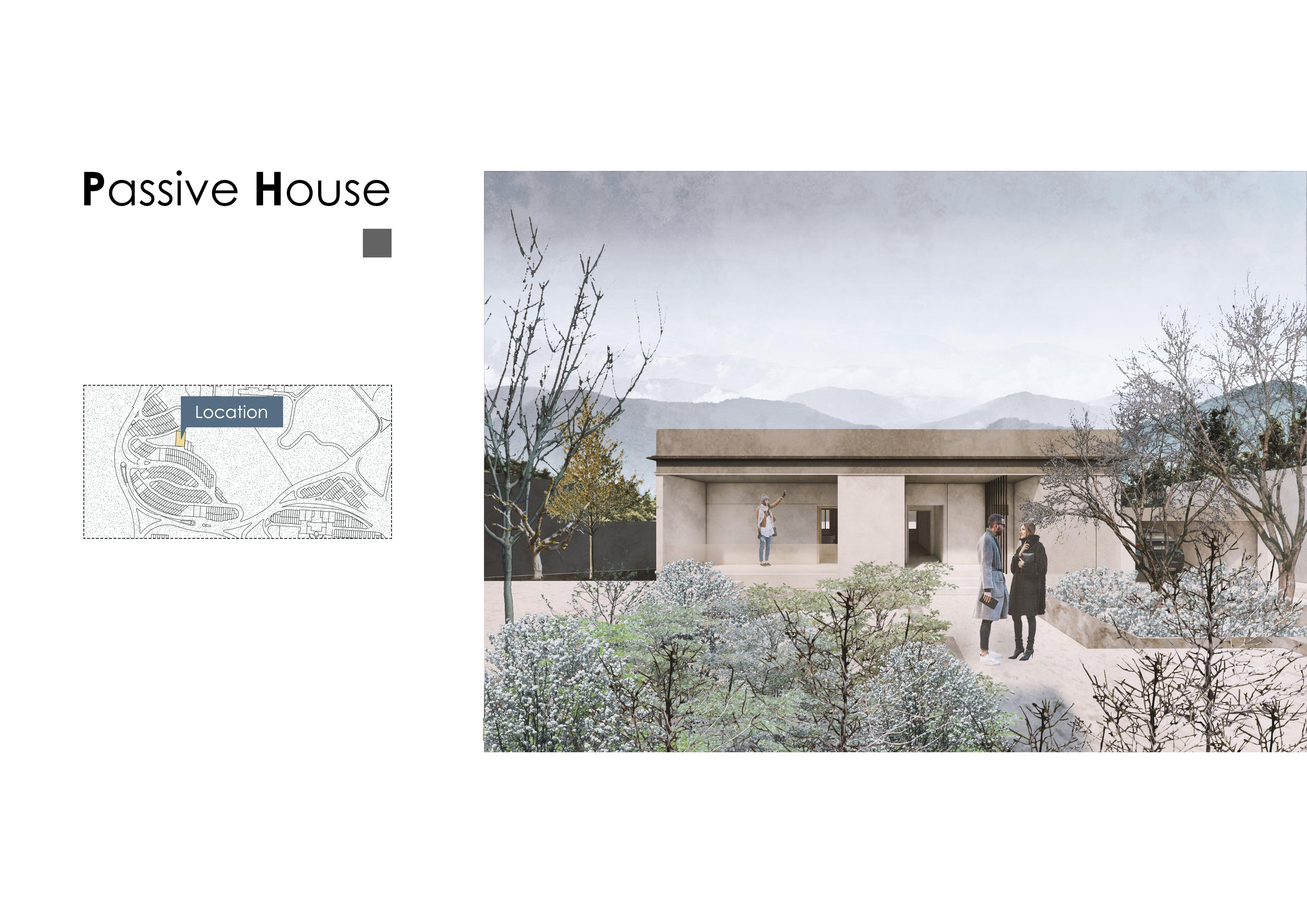
Shadow
Sunlight
Wind
Accessibility
Economy
Transportation
Noise pollution
Buildable Area
OVERLAY ANALYSIS
Site Plan
Water System
Ecology
Main compact mass
Covered PARKING adjacent to the building
FLAT ROOFS compatible wit FLAT ROOFS compatible with the climate
The placement of the building on the site has been determined based on overlaying various factors. The volume of the house is compact, flat, without protuberances, and oriented east-west according to the climate.
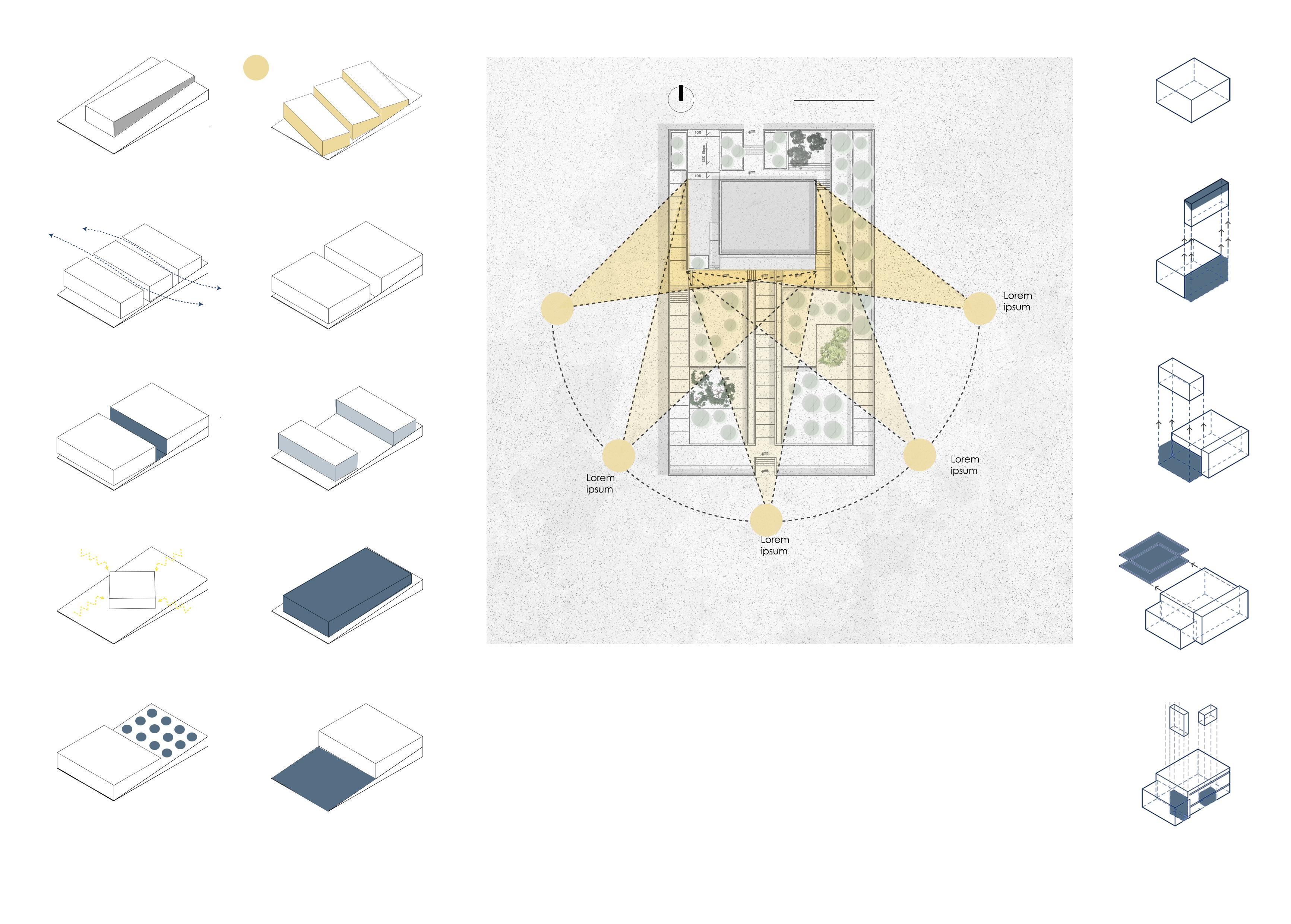
The primary living areas are situated on the southern facade to receive more solar radiation.
NEGATIVE SPACES created in the mass (entry opening)
Additional south-facing SOLAR GREENHOUSE
Passive solar green house
Dividing building into two zone: Private and public
Passive systems are utilized in order to minimize energy consumption in this house.
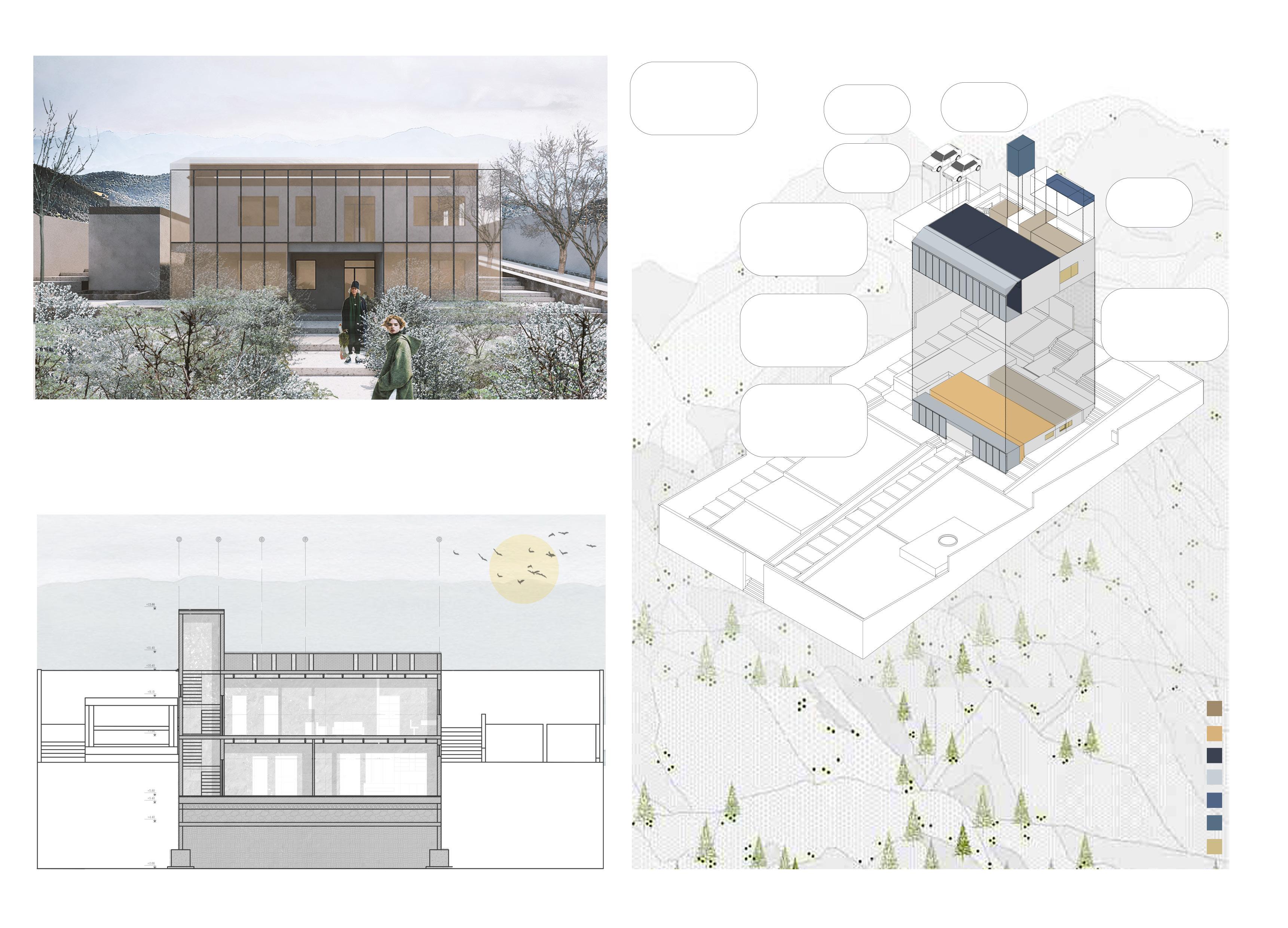
To decrease energy consumption, passive systems such as solar greenhouses and thermal mass, as well as the heat capacity of the soil, have been employed.
Considering steps to control water and slop in the yard
Building with noprotruding
Service zone Green House
Foyer Balcony Staircase Parking
Balcony
Windows
Foyer
Private zone Public zone
Isometric View
Earth-Shelter
The passive house design incorporates multiple strategies for energy efficiency, including the use of more giant windows on the southern façade for maximum solar gain, smaller windows on the eastern face to minimize heat gain, deciduous trees for shading, earth-sheltering to utilize the thermal mass of the earth, an east-west orientation to optimize solar gain, and a compact volume to reduce exterior surface area and materials used. These strategies work together to create a comfortable and energy-efficient living environment.
First Floor Plan
 Second Floor Plan
Transparency
Balcony
East-West Orientation
Main Zone
Compact Volme
Deciduous Trees
Green House
Height Control
Second Floor Plan
Transparency
Balcony
East-West Orientation
Main Zone
Compact Volme
Deciduous Trees
Green House
Height Control
This design incorporates several strategies for optimizing the performance of a passive solar greenhouse. By calculating the angle of the glazing surface and selecting the appropriate thermal mass in the floors, the greenhouse is able to store and transfer solar energy to indoor spaces effectively.
Additionally, the use of north wall insulation with a footing planted into the ground, a thermal curtain system, and ventilation equipment (covering at least 30% of the glazing) contribute to the efficiency of the greenhouse in trapping and distributing heat.
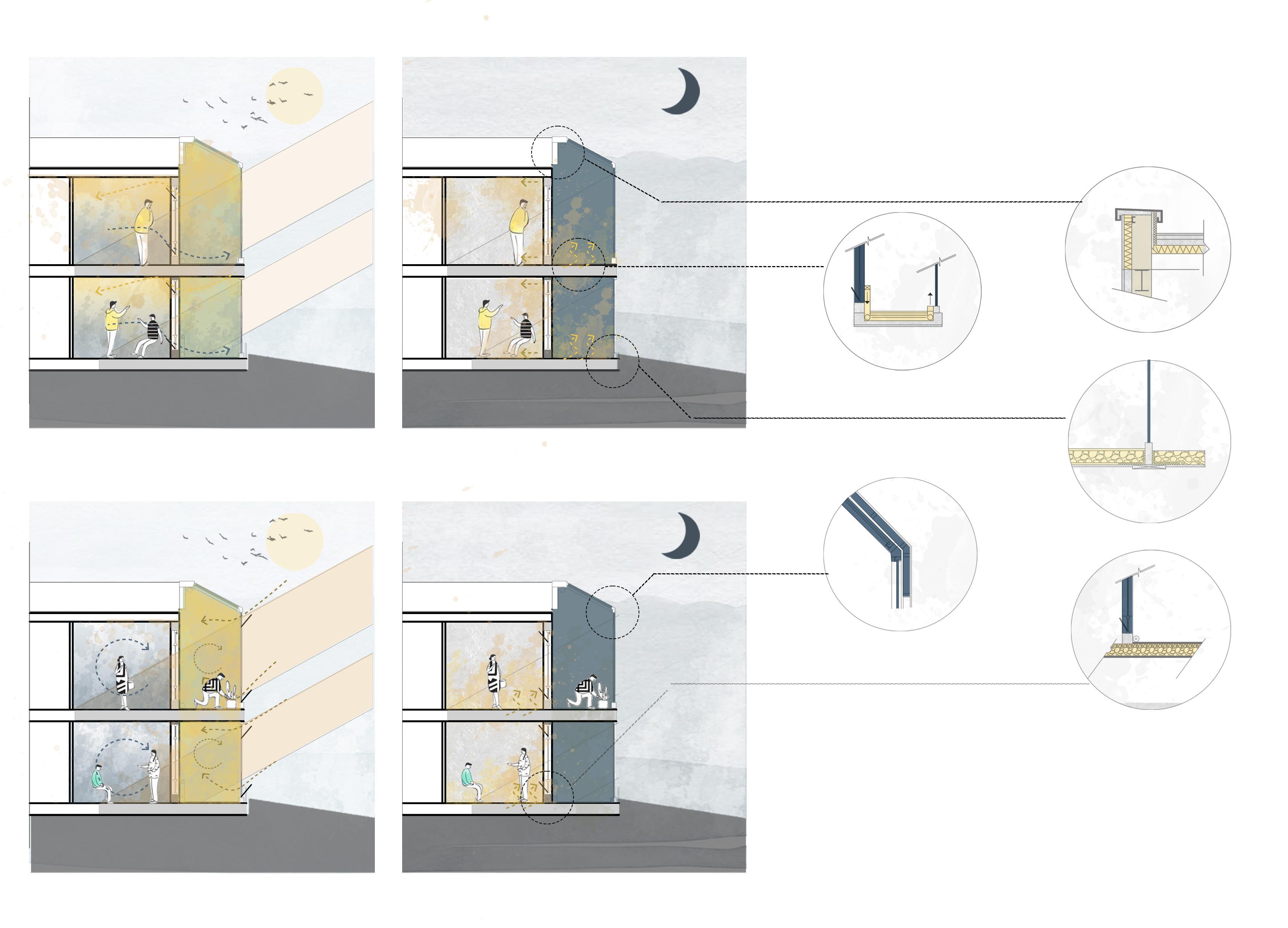
Winter Day Summer Day Winter Night Summer Night Close Open Open Open Open Open Open Open Open Open Open Open Open Close Close Close Close Close Close Close Close Close Close Close Close Close Close Close Close Close
Vertical Fins (West Window)

Uncontrolled spaces are located adjacent to the north walls to act as a filter for the areas that need heating. Filtered space was designed in the main entrance to avoid annoying and cold winds entering the house from the north.

Heating Energy Comparison (Living room with Insulation and without Insulation)
Heating Energy Comparison Date (Living room with Conservatory and without Conservatory)
The University of Tehran
Development Plan
LOCATION: KESHAVARZ, TEHRAN
SITE AREA: 33420 M2
YEAR: 2021-2022
SOFTWARE: AutoCAD-Sketchup-Ladybug-Butterfly-Envi-met-Rhino-Vray-Adobe
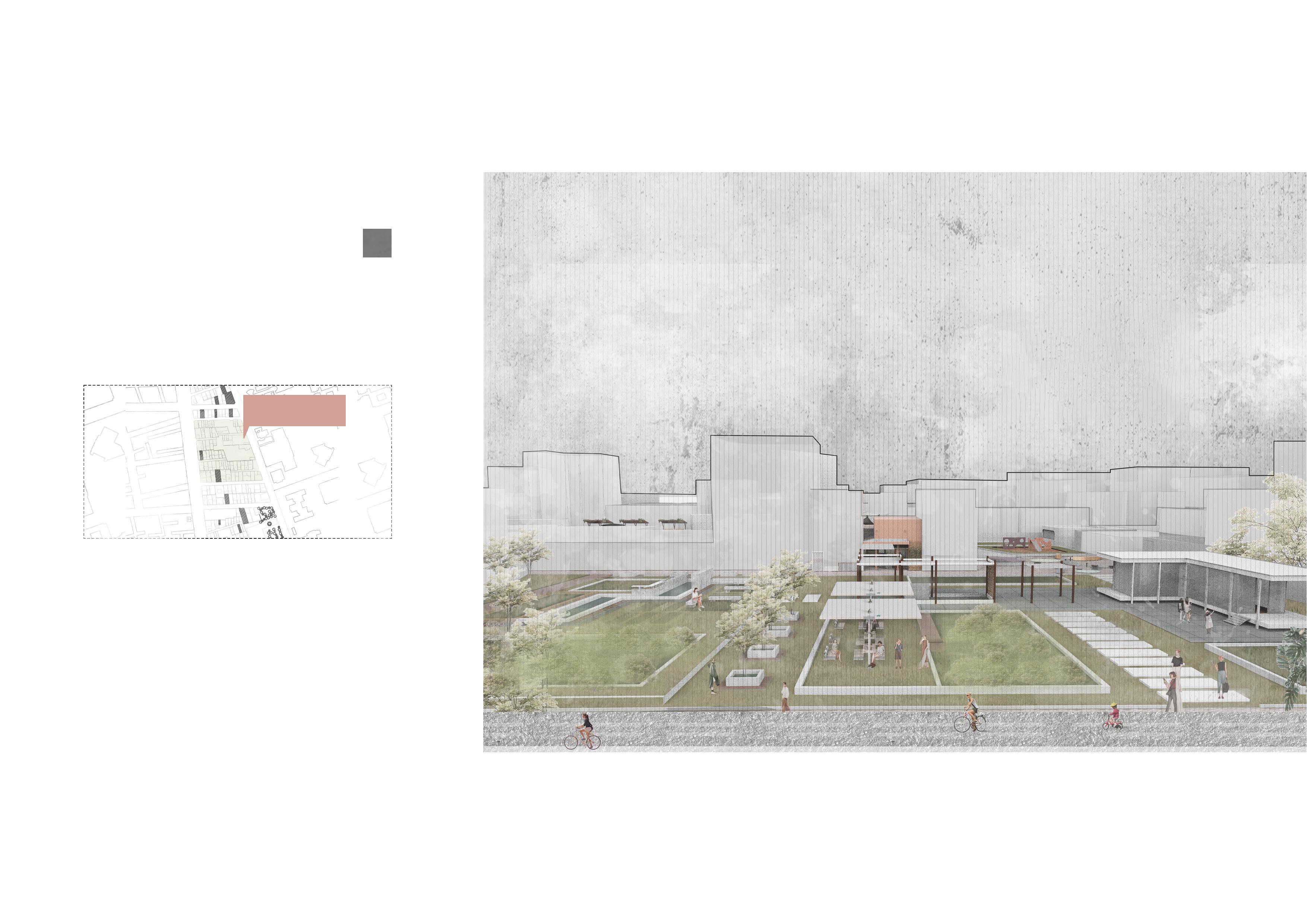
Photoshop
Location
This project presents an innovative approach to urban design, developed in alignment with the Tehran University development plan. It entails the transformation of existing blocks to create a sustainable, green neighborhood with new and improved uses, as well as the design of communal gathering spaces. This project aims to enhance the quality of life for residents and visitors while promoting sustainable solutions and community-building.
The site location of this project was rated using the LEED-ND system in the pre-design stage, focusing on researching and assessing the existing area before design.
The design of this urban project incorporates the innovative woonerf concept for the streets and neighborhood. Through extensive research and analysis, micro and macro goals were established and implemented through a series of policies and actions. The result is a cohesive and livable community that prioritizes the needs of pedestrians and encourages a sense of community among residents.
The project also utilizes Tactical urbanism methodologies, which have been used to create a children’s play area through the strategic placement of urban furniture, to promote community building and social interaction.
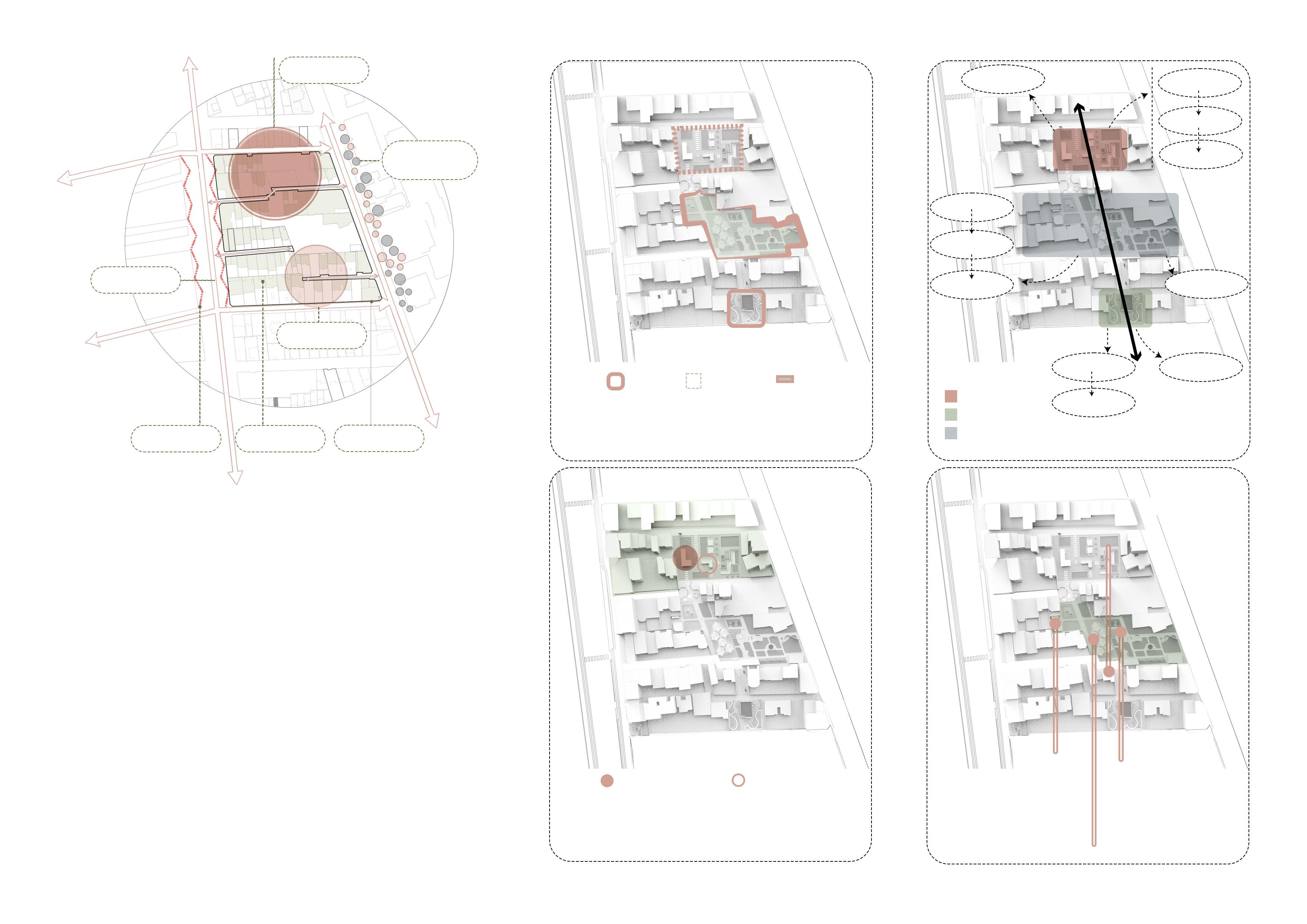
Enviroment Sustainable Park Economic sustainability Environmental sustainability Eco-friendly Workshop Compost and Eco-Brick Motivation Advertising Green Store Gathering spaces Neighbourhood Park Economic sustainability Social sustainability Art Centre Economic sustainability Social sustainability Eco-Friendly Workshop Commercial Educational Mixed-use Mixed-use Access Current neighborhood Site boundary Composts Green Store Gathering Space Local Bazaar Neighborhood Association Voluntary Association Gathering Space Gallery Neighborhood Association Local Bazaar Voluntary Association Art House Literary criticism Social Culture
Collective activity
Massing Plan before proposed changes





Massing Plan After proposed changes
Land Use Plan before proposed changes
Land Use Plan after proposed changes
Pedestrian Flow
Integrated Parking
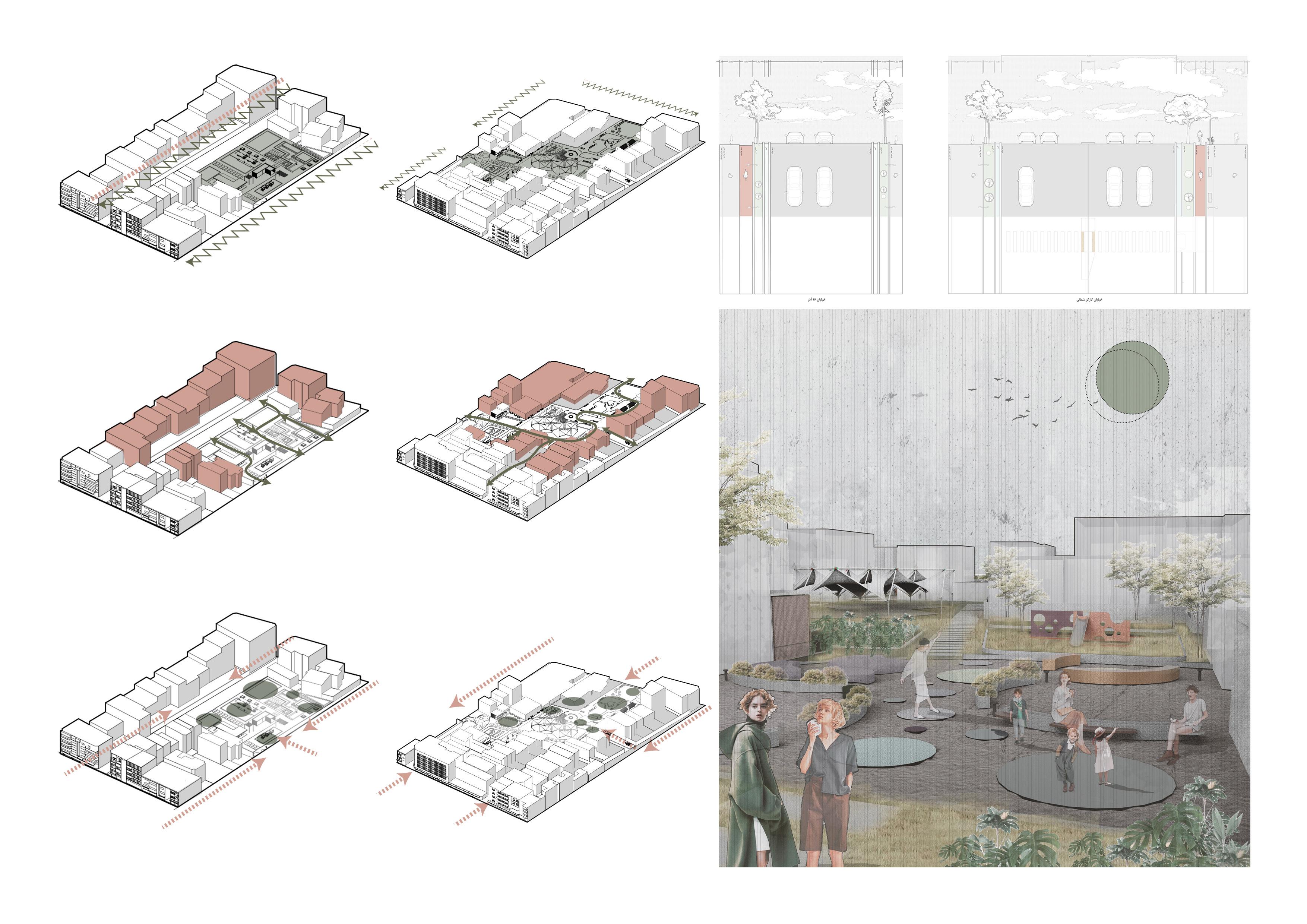
Pedestrian Flow
Mass and Void
Connectivities
Mass and Void
Connectivities
Accessibility
Dense Vegetation
Accessibility
Dense Vegetation
Sustainability Centre
Tent Structure
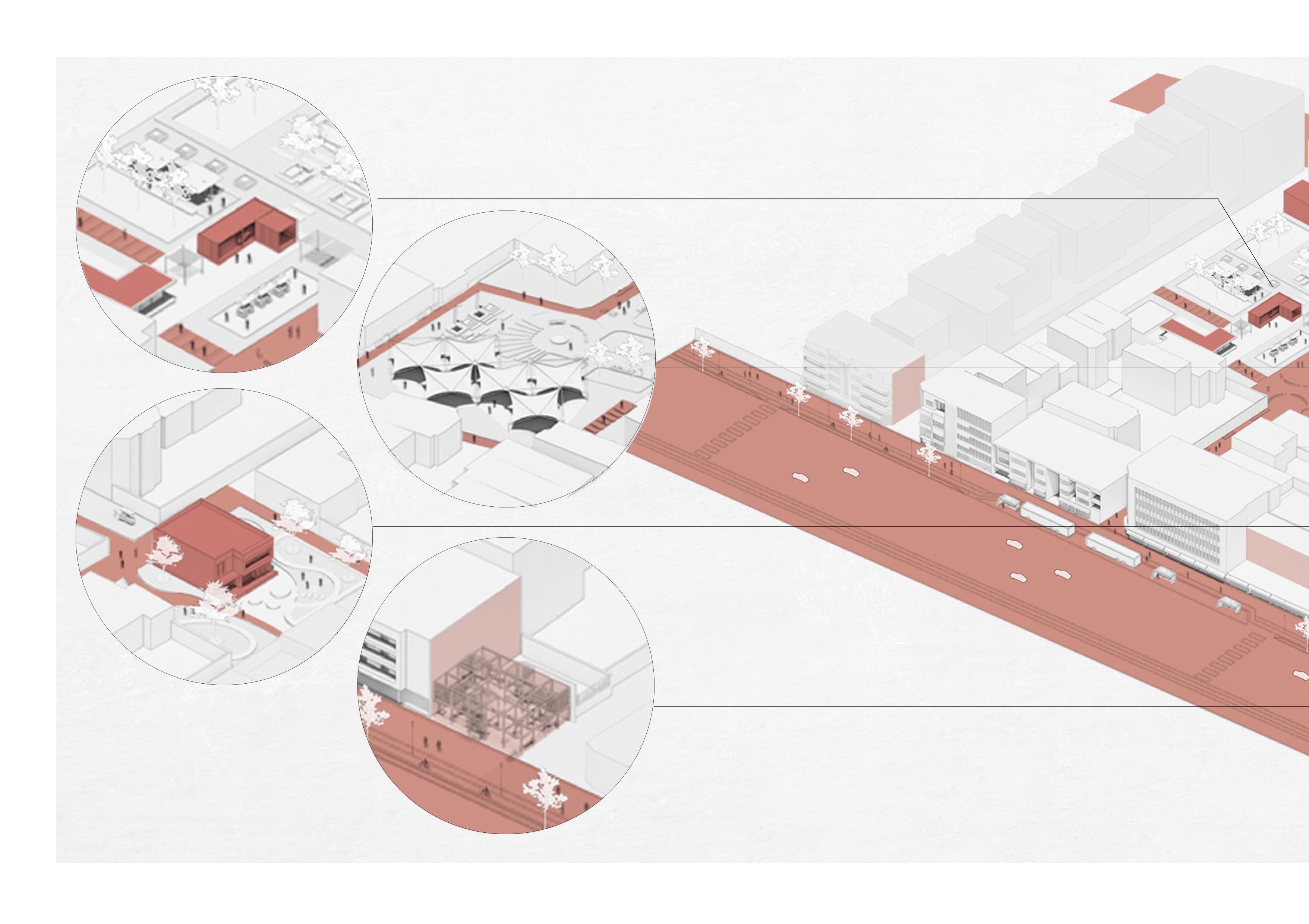
Local Bazaar
Green Structure
Semi-open Space
Art House
The design of this neighborhood focuses on creating a cohesive and livable community through increasing permeability and providing multiple access points to central areas and communal spaces such as parks. The woonerf concept is implemented, prioritizing pedestrian and bicycle use to create a safe and comfortable environment for walking and socializing. The design of streets slows down traffic and encourages shared use, promoting pedestrian safety. Unique and exciting communal spaces, such as tents and wooden structures in parks, are also incorporated to add visual interest and provide shelter semi-open gathering spaces to foster community and privacy. The project incorporates the concept of sustainability by using permeable surfaces and green infrastructure, such as vegetated roofs and rain gardens, which help to manage stormwater and improve air quality. The neighborhood association and center for social justice also play a crucial role in promoting sustainable living by fostering a sense of community and promoting equitable access to resources.
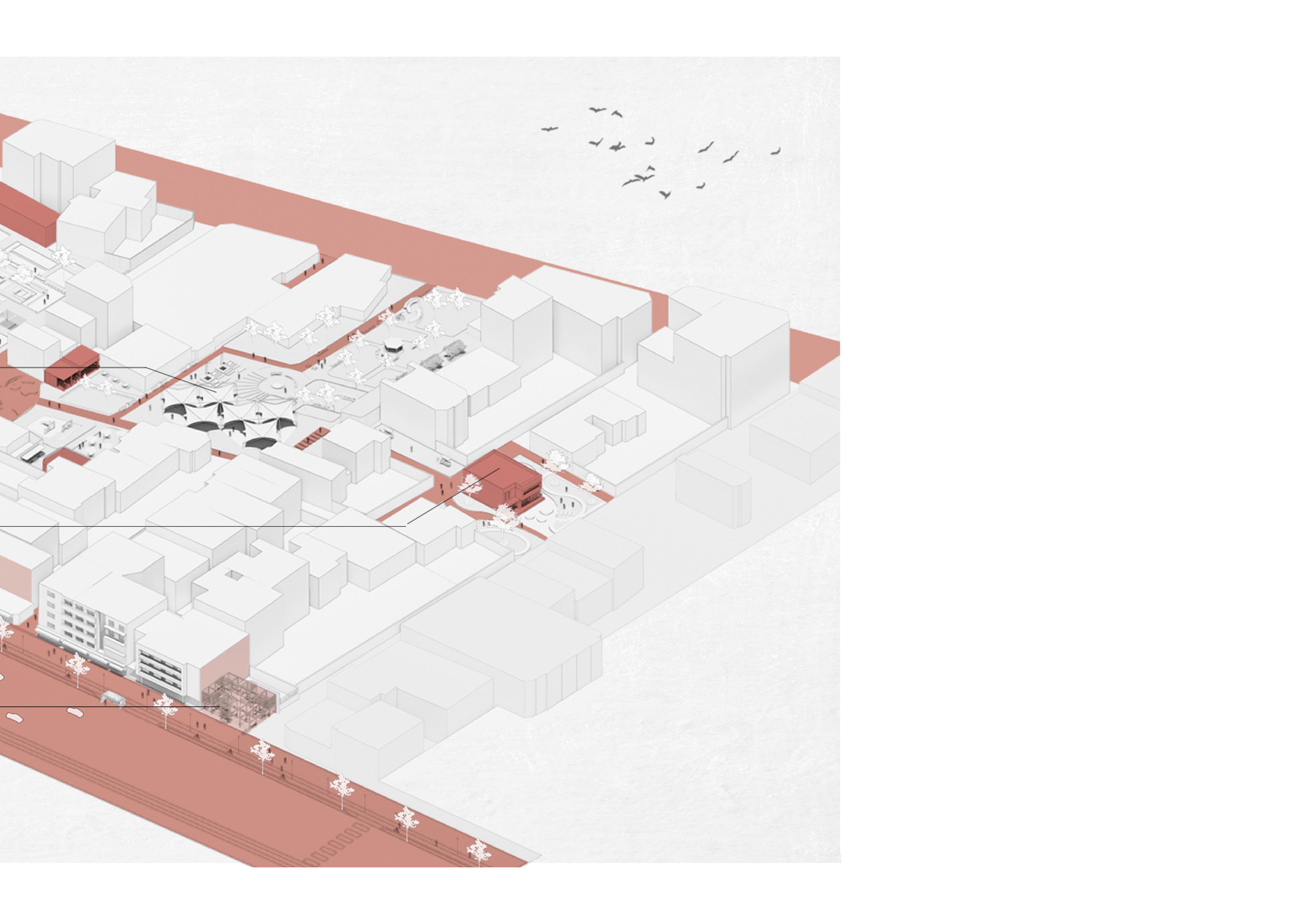
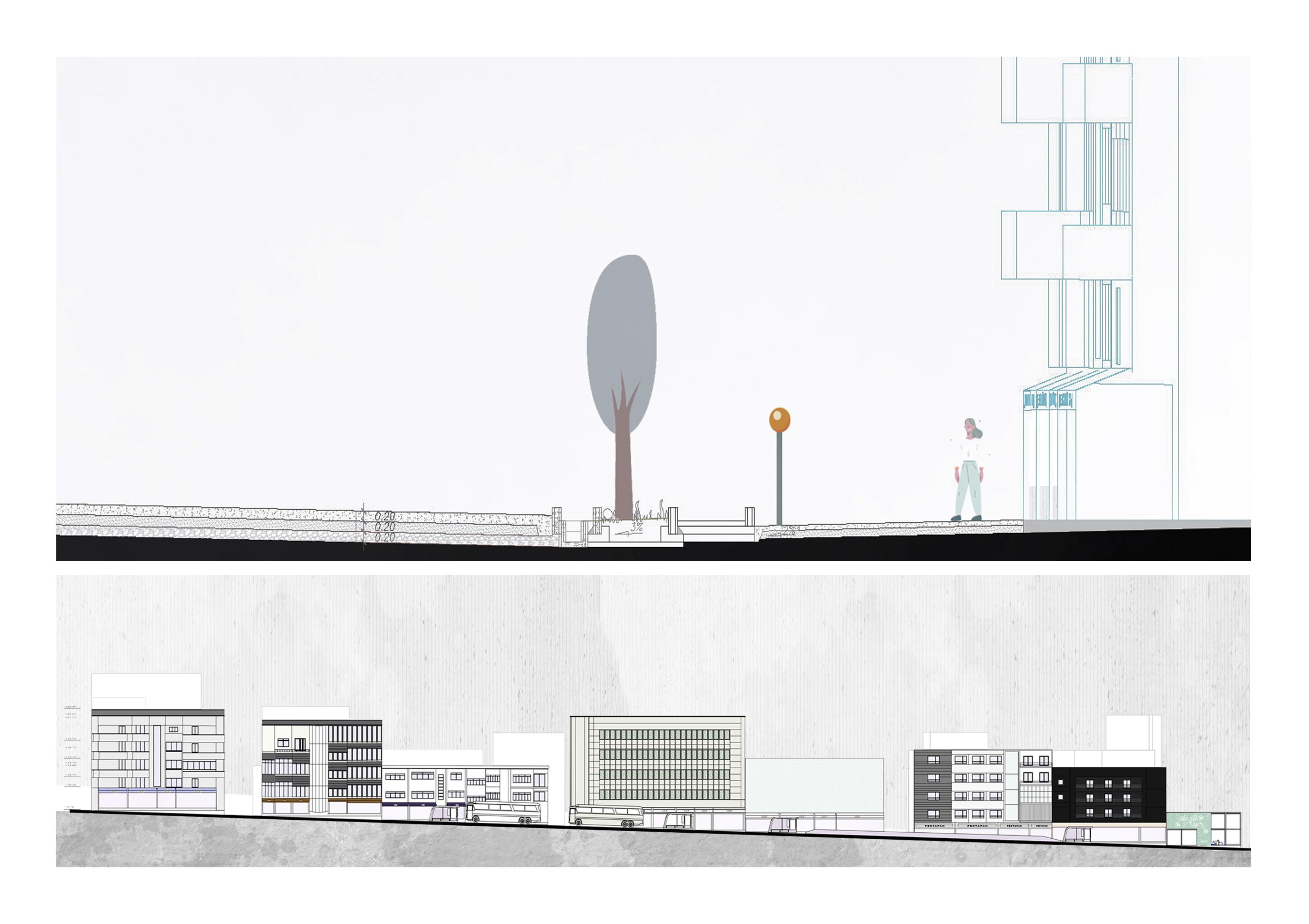
The project evaluated the microclimate of a sustainable park using Envi-met simulation software, focusing on a 50x50 meter rectangle. Initial analysis revealed areas for improvement, so changes were made, such as adding a water feature, modifying tree crowns, implementing a green roof, and using permeable material for the crossing. The project also examined the potential for incorporating renewable energy sources like solar panels, which could provide a significant portion of the park’s energy needs.

Optimization of Urban Microclimate


The project used skydome analysis to inform the design of a new development, evaluating sky conditions such as solar radiation and sky cover. It helped design parks and open spaces. By strategically placing trees and vegetation, shaded areas were created to optimize energy efficiency. The goal was to make informed decisions about building design, urban layout, open spaces, and overall energy efficiency.
The project evaluated water and energy consumption in the park, aiming to minimize usage while maintaining optimal microclimate conditions.
Utilized Ladybug to analyze sunlight and solar radiation on proposed buildings and open spaces to identify shading issues and optimize energy efficiency and human comfort. The study evaluated the impact of vegetation and water on thermal comfort and aimed to reduce thermal islands through park design in open areas.


External CFD Analysis
CFD analysis played a crucial role in the design process, providing insights into the wind and temperature patterns around the buildings. This information was used to optimize building height and the strategic use of open spaces to enhance flow circulation, contributing to the overall sustainability and comfort of the development.
 Initial vs Optimized Design with a Fountain
Tree Crowns SunlightHour Skydome (Winter) Skydome (Summer)
Initial vs Optimized Design with a Fountain
Tree Crowns SunlightHour Skydome (Winter) Skydome (Summer)
Asphalt Replacement/Permeable Material
The Implementation of a Green Roof
SunlightHour in Winter UTCI/No vegetation UTCI/Vegetation SunlightHour Analysis SunlightHour in Summer Solar Radiation Temperature Wind Speed Air Temperature Relative Humidity Radiation Temperature Carbon Dioxide
Thank you for your consideration























 Second Floor Plan
Floor Plan
Second Floor Plan
Floor Plan
 Sun Tube
cross Ventilation
Shading
Sunlight
Sun Tube
cross Ventilation
Shading
Sunlight
 Sunken Courtyard
Play Ground
Back Yard
Exhibition
Green Wall Cross ventilation system
Light shelf
Kinetic facade
Solar Greenhouse Skylight
Waste Manage- ment System
Solar Greenhouse
Greenwall
Parking
Access to the parking
Accessibility
Cafeteria
Water Resource Management
Greenery Farm
Sunken Courtyard
Play Ground
Back Yard
Exhibition
Green Wall Cross ventilation system
Light shelf
Kinetic facade
Solar Greenhouse Skylight
Waste Manage- ment System
Solar Greenhouse
Greenwall
Parking
Access to the parking
Accessibility
Cafeteria
Water Resource Management
Greenery Farm






 Second Floor Plan
Transparency
Balcony
East-West Orientation
Main Zone
Compact Volme
Deciduous Trees
Green House
Height Control
Second Floor Plan
Transparency
Balcony
East-West Orientation
Main Zone
Compact Volme
Deciduous Trees
Green House
Height Control



















 Initial vs Optimized Design with a Fountain
Tree Crowns SunlightHour Skydome (Winter) Skydome (Summer)
Initial vs Optimized Design with a Fountain
Tree Crowns SunlightHour Skydome (Winter) Skydome (Summer)
