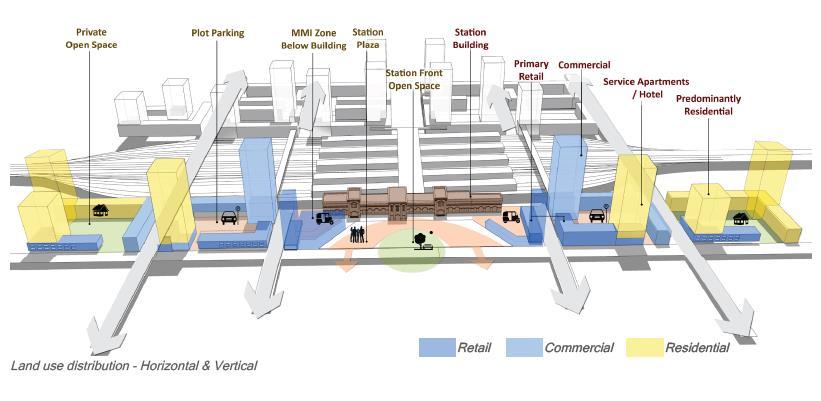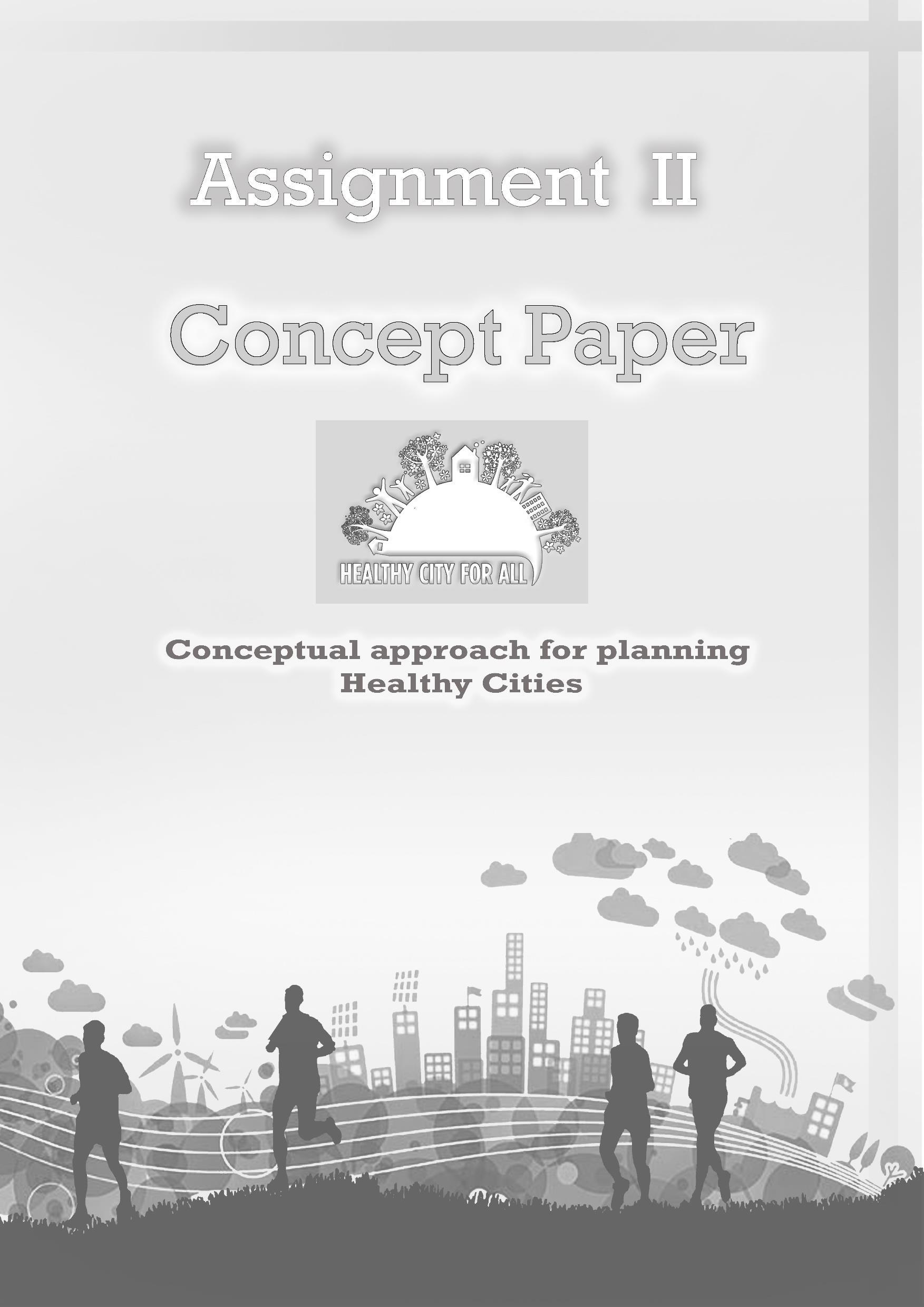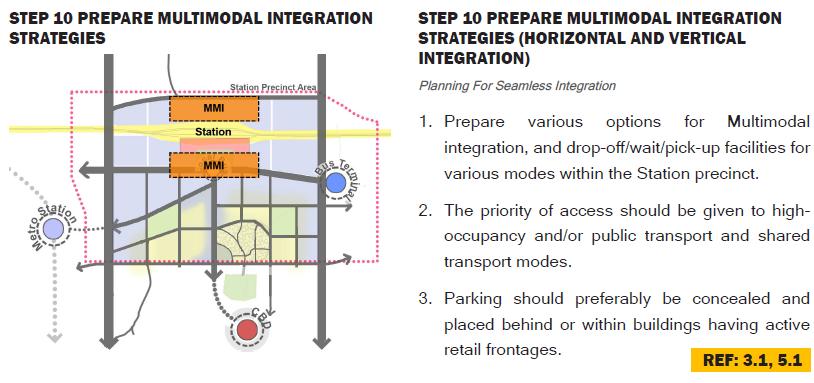
3 minute read
Focus areas/ approaches of each section
8) The facilities for IPT and NMT (such as auto/ taxi/ cab stands at nearest transit stations) should be planned and organized in a way to support and augment existing transportation system to improve first and last mile connectivity.
9) The green and open public spaces should be designed keeping in view the universal access design with eyes on street to make them active most of the time. For that, the component of TOD i.e., integrating informal activities with strategic planning to boost local economy and vibrancy should be implemented with demarcation of zones or stretches integrating with open space design for street vendors, bazaars and such informal commercial activities.
Advertisement
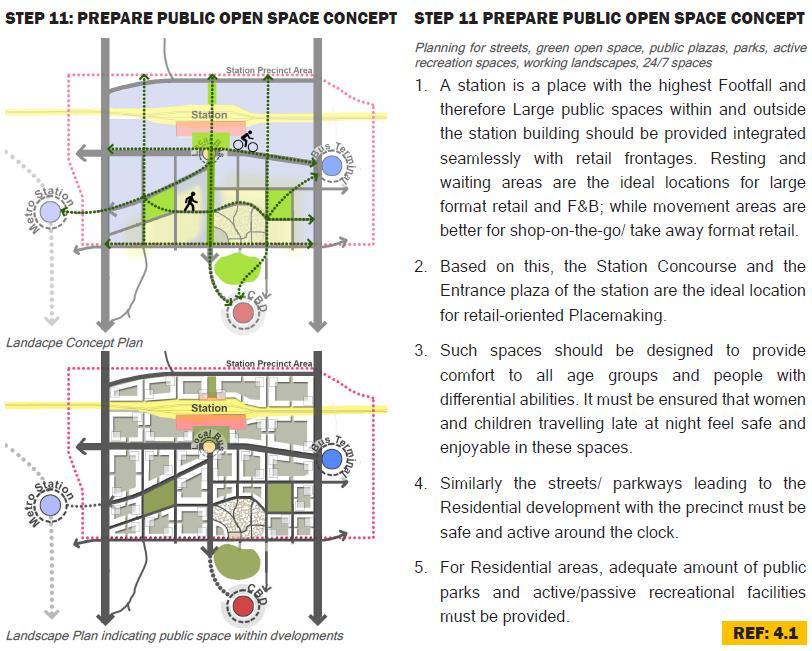

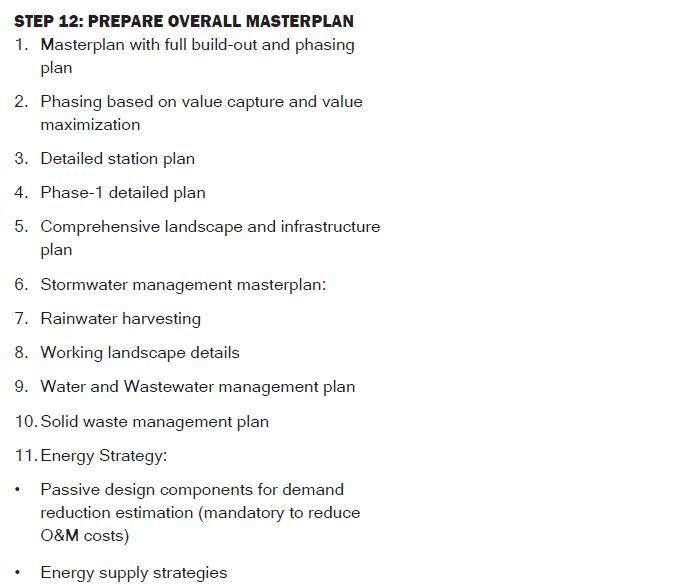

Other Missing links which should have been incorporated are as follows:
• The guidebook has not focussed upon an important layer of any master plan i.e., physical infrastructure. The water supply, stormwater management strategies, waste collection and management, smart energy solutions etc. • Various planning parameters for mixed land use zone is discussed but there is no buffer provided between the retail-residential and predominant residential landuse zones so that all other residential developments would not follow the same pattern of mixed use in future to maintain an optimum density and balance in zoning. • The commercial zones mainly retail should have separate lanes at rear side, so that the aesthetics of frontage is retained and there will be less congestion on main streets. • It is also necessary to adopt the following while planning the any area
on TOD policy framework:
➢ Provision of affordable housing ➢ Provision for variety of housing choices to meet the needs of all sections of society ➢ Progressive and flexible parking policies which deter use of privately owned vehicles and incentivise people to use mass transport ➢ Charging higher market rates for parking ➢ Encouraging walking and cycling through creation of infrastructure that’s safe ➢ Mainstreaming TOD as part of statutory/ building/ city plans and making use of innovative tools and incentives to finance TOD initiatives and projects into the existing policy framework
Learnings from the document which can be implementable are as follows:
• The master plan should be developed in a comprehensive way to cater the needs and requirements to redevelop a railway station with the approach of TOD zones which promotes compact, with mix uses of land, simple yet strong design with shorter trips, nearby MMI and NMT facilities, providing easy access to public spaces supported by efficient social and physical infrastructure.
• The development and land use zones to be planned based on the values they provide to make active and vibrant streets such as retail commercial on all edges of small parcels.
• A strong design feature such as perforations (wherever possible) can be incorporated for pedestrians to connect and improve accessibility to the private green spaces or parking areas within residential developments with main streets.
• The city and district level zones such as CBD and public spaces should be well connected with major transit zones with facilities of multiple modes available.
• The railway station land can also be developed, planned and implemented on ground with a conceptual approach of a neighbourhood with zoning which is not fragmented but integrated together.

