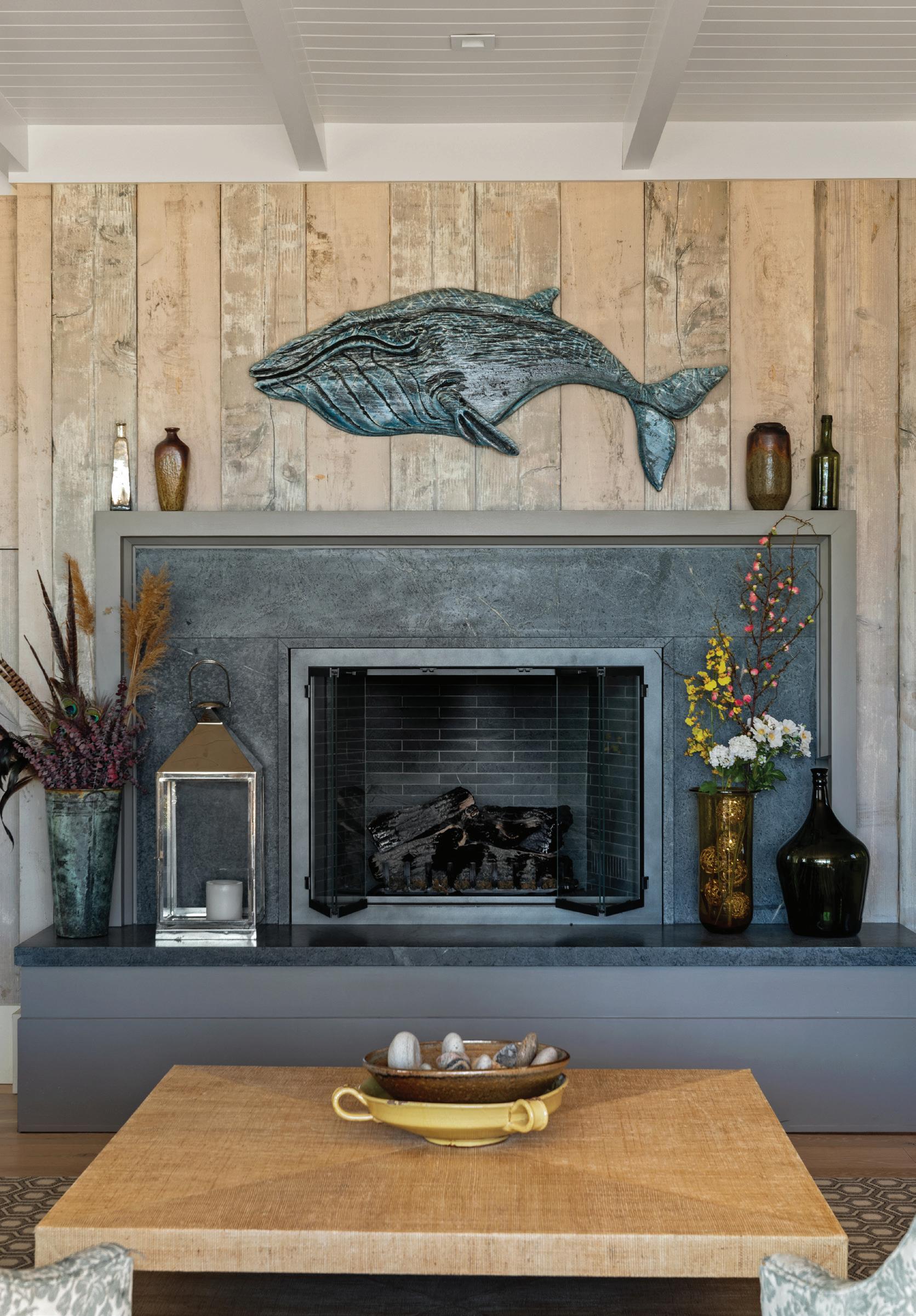

8 DARTMOUTH ROAD
SAG HARBOR, NY

This 5,985 SF+/- custom-residence is situated at the highest point in the coveted Redwood Section of Sag Harbor Village, offering sweeping water views over Sag Harbor Cove. Designed through a collaborative effort between the owners, architect William Beeton, and his wife, a landscape designer, the property spans 0.59 acres+/- and provides a rare opportunity to own an estate that combines sophisticated architecture with unparalleled natural beauty. Additionally, the home boasts dual entry points, enhancing both accessibility and privacy for its residents.
FEATURES & AMENITIES
8 DARTMOUTH ROAD, SAG HARBOR, NEW YORK
EXCLUSIVE | $ 6,895,000
TEAM
Architect: William Beeton & Company
PROPERTY OVERVIEW
Collaboratively Designed by Owners—Architect & Landscape Designer
Turn-Key
Water Views from Primary EnSuite Bedroom
0.59 Acres+/-
5,985 SF+/- in Total
6 Bedrooms
5 Full & 1 Half Bathrooms
Finished Detahced Garage
2 Driveways
State-of-the-Art Amenities
Top-of-the-Line Finishes
LOCATION
Situated on the Highest Point in the Highly Desirable Redwood Section of Sag Harbor Village
Overlooking Sag Harbor Cove
1 Mile+/- to Foster Memorial Town Beach, 2 Miles+/- to Haven’s Beach & 3 Miles+/- to Shell Beach
1 Mile+/- to Sag Harbor Jitney Stop, 4 Miles+/- to Bridgehampton LIRR Stop & 4 Miles+/- to East Hampton Airport
INTERIOR FEATURES
Floor-to-Ceiling Windows & Doors
Custom Millwork Throughout Shiplap Interiors
Ample Natural Light
Skylight
Vaulted Ceilings
Pendant & Recessed Lighting
Wide Plank White Oak Wood & Tile Flooring
Indoor/Outdoor Living
Marble Counter Tops
3 Fireplaces
High-End Miele Kitchen Appliances
EXTERIOR FEATURES
Ipe Decking
Heated Gunite Pool
• Bluestone Coping
• Bluestone Walkway
• Multiple Dedicated Seating Areas
• Firepit
Outdoor Living/Dining Area
Outdoor Shower


The first level is designed for seamless indooroutdoor living. A covered front porch leads into a spacious entry foyer that connects to the living room, dining area, and den, all of which feature wood-burning fireplaces.
8 DARTMOUTH ROAD, SAG HARBOR, NY



WOOD-BURNING FIREPLACE


DINING ROOM




CHEF’S KITCHEN
The chef’s kitchen boasts marble countertops, a center island with bar seating, and Wolf appliances, ensuring a luxurious cooking experience.




A guest suite on this floor offers direct exterior access and a walk-in shower, providing a private retreat for visitors. A mudroom, pantry, powder bathroom, storage area, and laundry room complete this level.

DARTMOUTH ROAD, SAG HARBOR, NY
PRIMARY EN-SUITE
The second level is dedicated to rest and relaxation, with a stunning primary en-suite bedroom that opens directly onto a private terrace with frameless glass railings.




PRIMARY TERRACE

The en-suite bathroom features dual vanities, a soaking tub, and a walk-in shower.




Two additional en-suite guest bedrooms are also located on this floor, each with built-in shelving and dedicated seating areas.



The finished lower level offers 1,881 SF+/- of additional living space, including a recreation room with direct access to the exterior patio and a storage room, 2 guest bedrooms, and a shared bathroom with a walk-in shower.




Outside, the beautifully landscaped grounds feature multiple outdoor living spaces designed for both relaxation and entertaining. Directly off the living room, an outdoor living area on a patio offers a peaceful retreat. The bluestone walkway leads to the heated gunite pool surrounded by Ipe decking, complete with multiple seating areas, and a firepit.
The finished detached garage features shiplap interiors, built-in shelving, a dedicated seating area, a sink, and multiple storage options. Flooded with natural light, this additional space offers endless possibilities, whether as a guest house, home office, or retreat.




LOCATION
Located just 1 mile+/- from Foster Memorial Town Beach and 2 miles+/- from Haven’s Beach, the property is perfectly positioned for both privacy and convenience. With easy access to Sag Harbor’s vibrant village, this residence is also within close proximity to East Hampton Airport, the Bridgehampton LIRR station, and pristine ocean beaches.
Barons Cove
Sag Harbor Cove North
Provisions Natural Food Market
Sen Japanese Restaurant
The American Hotel
at 63 Main
Dopo La Spiaggia
Page
Tutto Il Giorno
Post House
Tracy Anderson
Lulu Kitchen & Bar
Il Capuccino
Le Bilboquet
Urban Zen
Sag Harbor Florist
Monc XII
Sag Harbor Cinema
Bay Street Theatre
Cavaniola Gourmet Cheese
Sag Harbor Yacht Club
Yoga Shanti
Windmill Beach
Sag Harbor Bay
SWIMMING
FIRST LEVEL
2,204 SF+/-
COVERED FRONT PORCH
ENTRY FOYER
LIVING ROOM
Wet Bar
Wood-Burning Fireplace
Dedicated Seating Area
Built-In Book Shelving
Exposed Wood Beams
Direct Access to the Exterior Covered Patio
DINING AREA
Wood-Burning Fireplace
Dining Table with Seating for 6+ Guests
Skylight
DEN
Wood-Burning Fireplace
Dedicated Seating Area
Direct Access to Exterior Dining Area
KITCHEN
Marble Countertops
Center Island with Bar Seating for 3+ Guests
High-End Wolf Appliances
Skylight
Recessed Lighting
Pendant Light Fixtures
PANTRY
MUDROOM
Secondary Entrance
Tile Flooring
POWDER BATHROOM
Water Closet
STORAGE AREA
LAUNDRY ROOM
1 EN-SUITE GUEST BEDROOM
Direct Access to Exterior Closet
Dedicated Sitting Area
1 EN-SUITE BATHROOM
Walk-In Shower with Frameless Glass Doors
SECOND LEVEL
1,389 SF+/-
PRIMARY EN-SUITE BEDROOM
Direct Access to the Private Terrace
Frameless Glass Railings
Dedicated Seating Area
Walk-In Closet
Built-In Shelving
PRIMARY EN-SUITE BATHROOM
Dual Vanities
Soaking Tub
Walk-In Shower
Water Closet
Sitting Area
Direct Access to the Second Level Terrace
2 EN-SUITE GUEST BEDROOMS
Built-In Shelving
Dedicated Seating Area
LOWER LEVEL
1,881 SF+/-
RECREATION ROOM
Direct Access to the Exterior Patio
Storage Room
2 GUEST BEDROOMS
Walk-In Closet
1 BATHROOM
Walk-In Shower
BASEMENT
FINISHED DETACHED GARAGE FIRST LEVEL
237 SF+/-
RECREATION ROOM
Shiplap Interiors
Dedicated Seating Area
Built-In Shelving
Ample Natural Light
KITCHEN
Shiplap Interiors
Built-In Shelving Sink
Multiple Storage Options
Ample Natural Light
DECK
RECREATION ROOM
DECK
KITCHEN
FINISHED DETACHED GARAGE SECOND LEVEL
274 SF+/-
GARAGE SPACE
OUTDOOR SHOWER
GARAGE
SHOWER
This home embodies the finest in luxury living, with unrivaled water views, meticulous design, and extraordinary attention to detail. It is an exceptional opportunity in one of Sag Harbor’s most sought-after locations.


