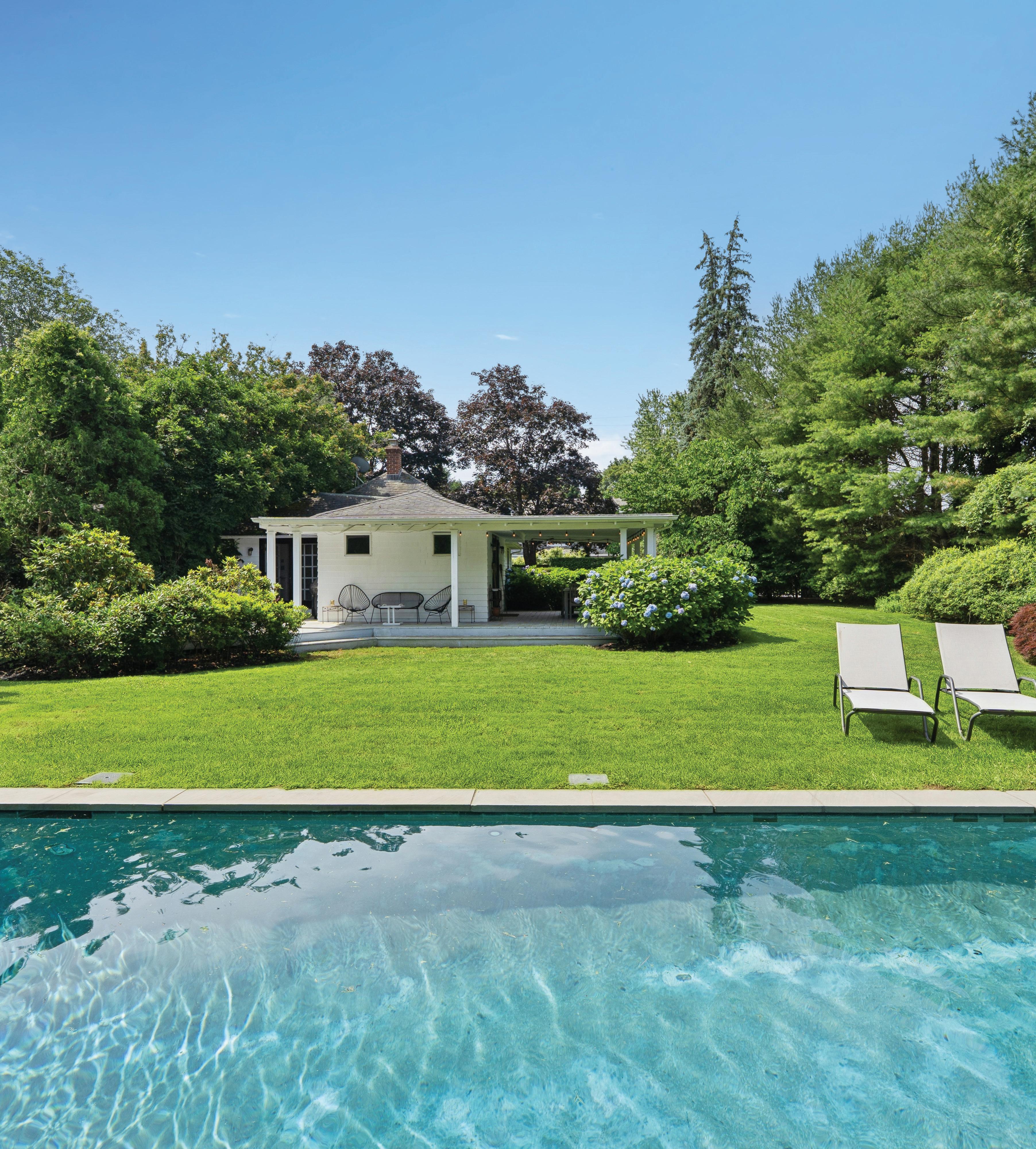

55 MCGUIRK STREET
EAST HAMPTON, NY
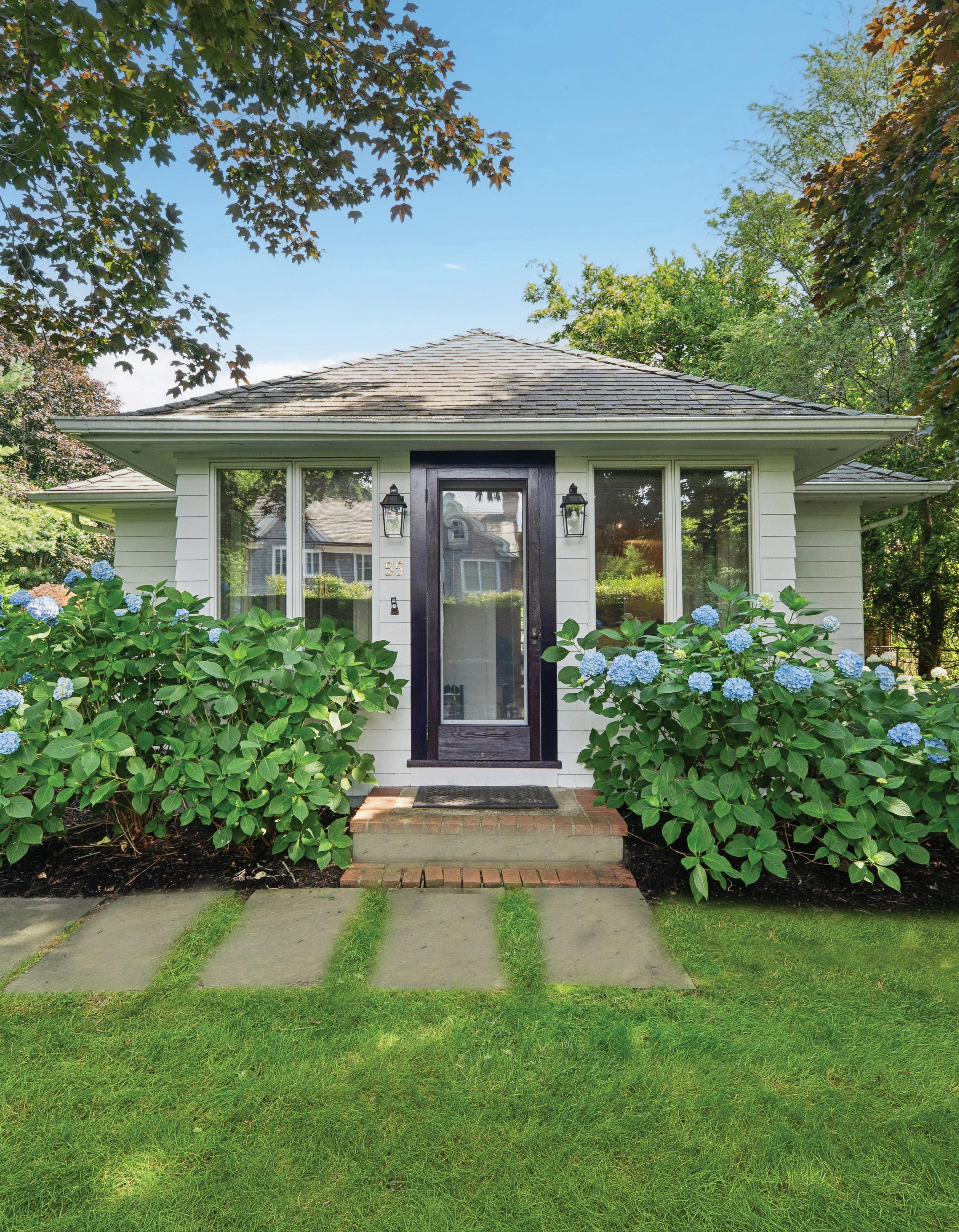
Tucked away on one of East Hampton Village’s most desirable streets, this quintessential Sears Roebuck Hamptons cottage beautifully balances timeless character with thoughtful modern updates. Set on a beautifully landscaped and private 0.39 acre+/- lot, the single-level home offers 1,300 SF+/- of sun-drenched living space across three bedrooms and two full bathrooms. With an openconcept layout and carefully curated finishes, the home delivers both function and charm in equal measure.
FEATURES & AMENITIES
55 MCGUIRK STREET
EAST HAMPTON, NY
EXCLUSIVE | $2,950,000
LOCATION
Premier Street in East Hampton Village
Moments to Village Shops, Restaurants, Train & Jitney
Close to Ocean Beaches
PROPERTY OVERVIEW
0.39 Acres+/-
1,300 SF+/-
3 Bedrooms
2 Full Bathrooms
Originally Built in 1955
Renovation by Frank Greenwald (2003–2005)
Hamptons Cottage
Expansion Potential: Up to 1,300 SF+/- Additional Buildable
INTERIOR FEATURES
Open-Concept Living
Wainscoting Throughout
Light Filled Entry
Open-Concept Kitchen, Living & Dining
Updated Kitchen with Access to Large Deck
Primary En-Suite with Access to Covered Deck
2 Additional Bedrooms
Full Bathroom
EXTERIOR FEATURES
Heated Gunite Pool
Beautiful Landscaping
Pool House (Grandfathered as Non-Conforming Shed):
• Half Bath
• WiFi & TV
• Outdoor Shower
• Bonus Entertaining Space or Office Retreat
MECHANICAL/ TECHNOLOGY
New Boiler and Hot Water Heater (2003–2005)
Roof Replaced (2006)
New Oil Tank Installed (2009), with Proper Abandonment and Certification of Original
Central Air Conditioning
Added
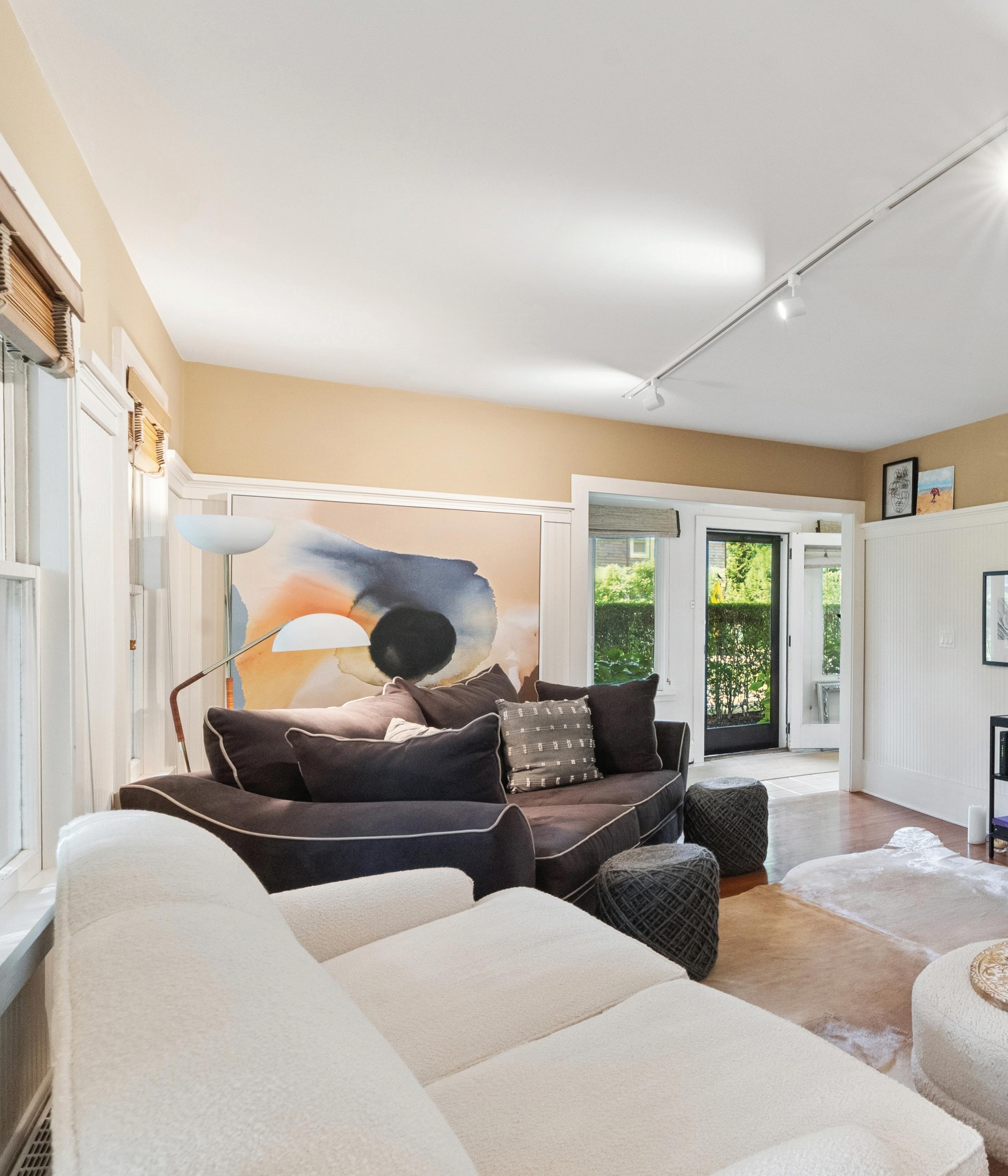
At the heart of the home, a seamless flow connects the kitchen, dining, and living spaces—anchored by original wainscoting, rich wood floors, and large windows that frame lush garden views.
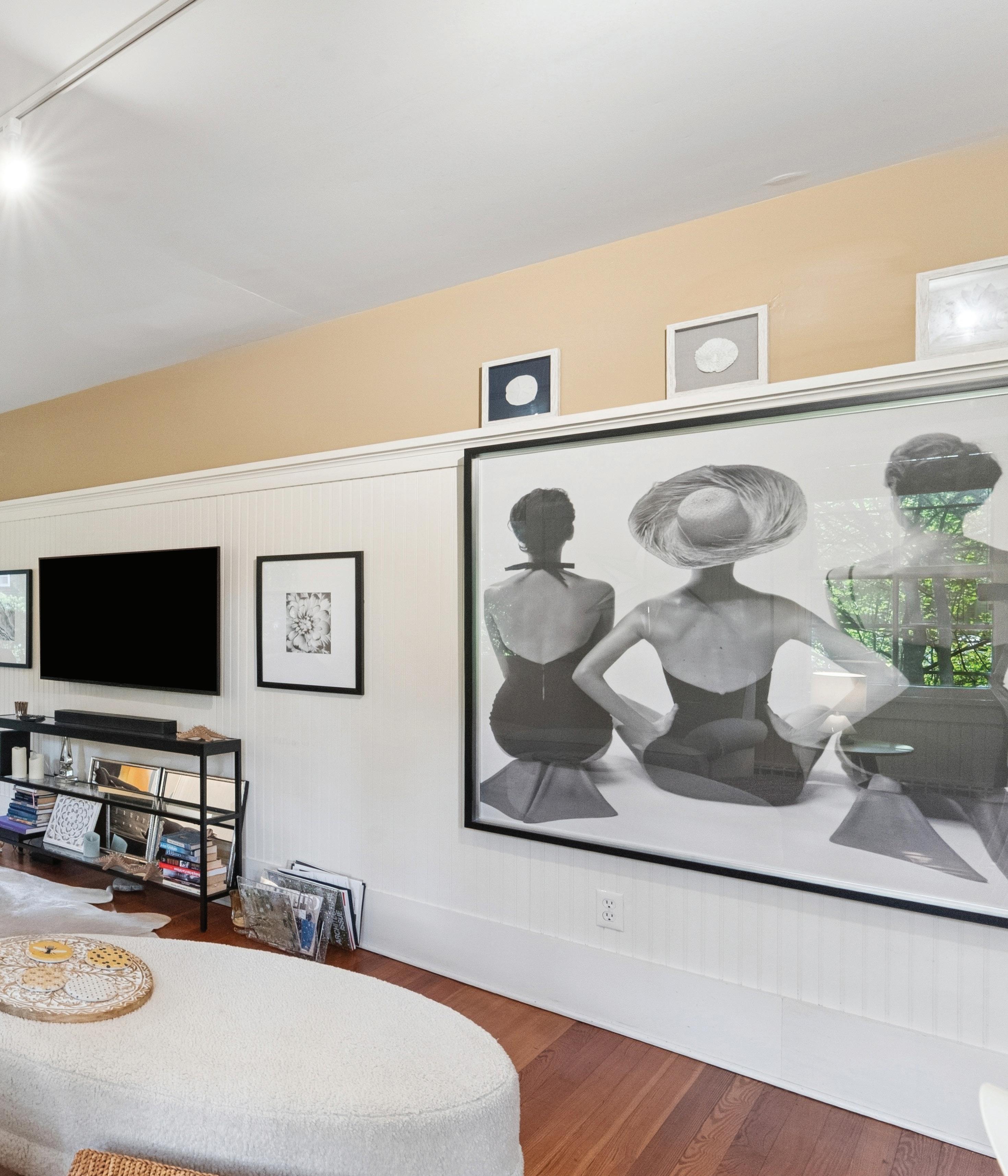
KITCHEN
The renovated kitchen, completed during a comprehensive redesign between 2003–2005 by renowned architect Frank Greenwald, opens directly onto an expansive dining deck, ideal for easy indoor-outdoor entertaining.
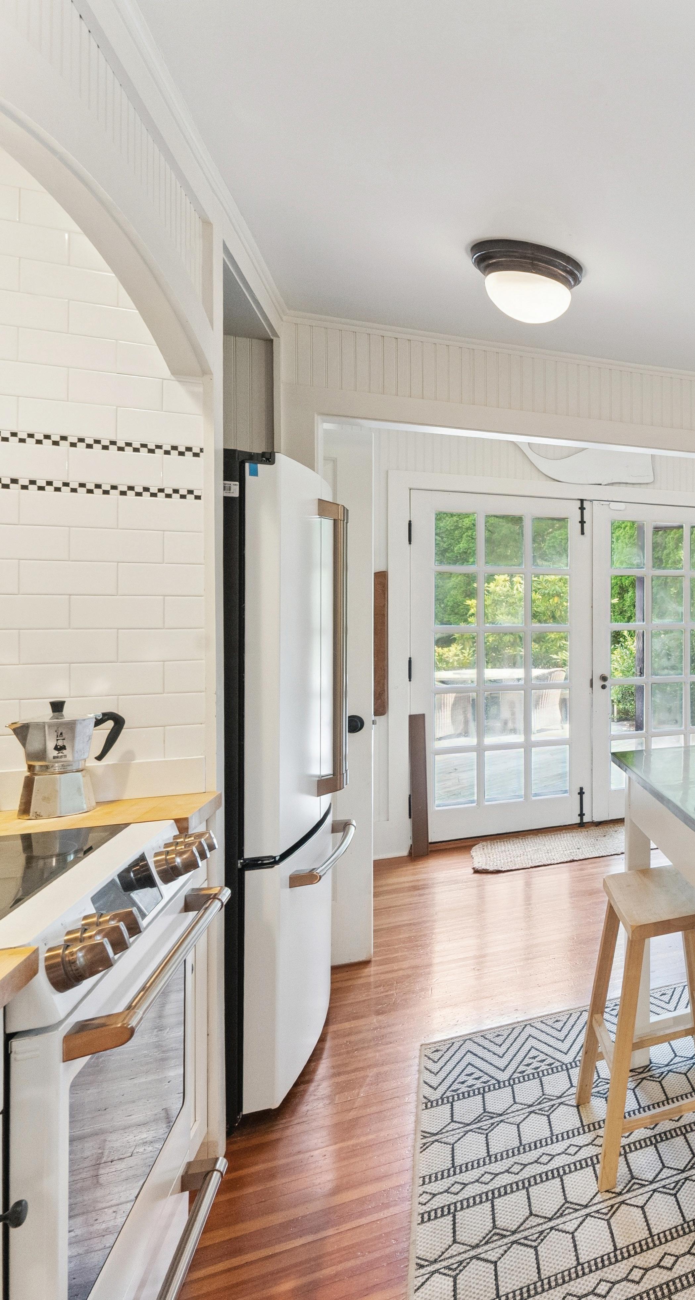
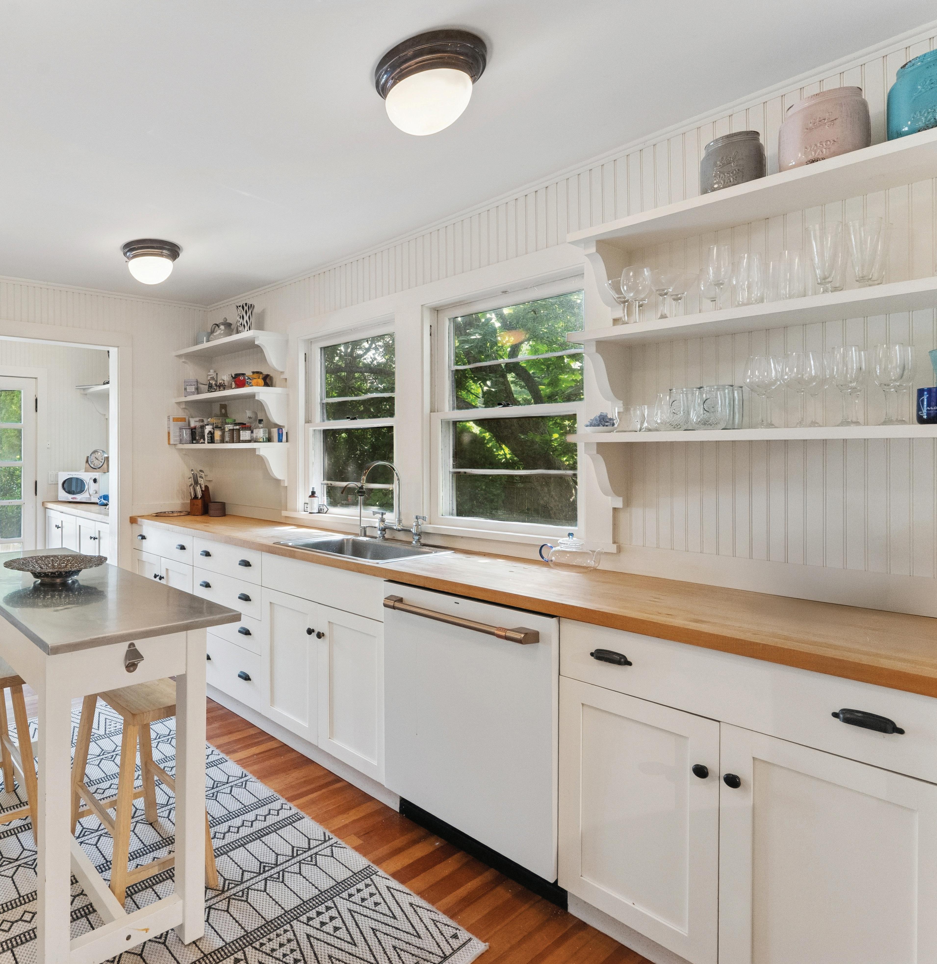
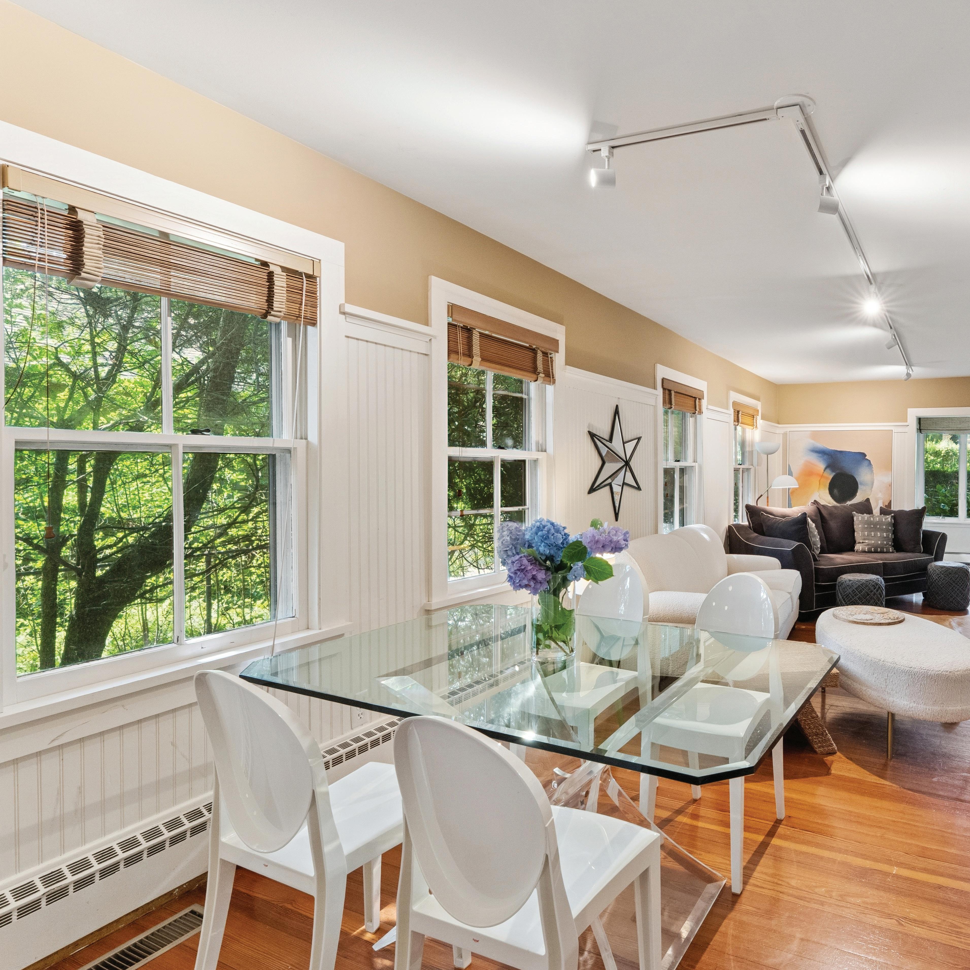
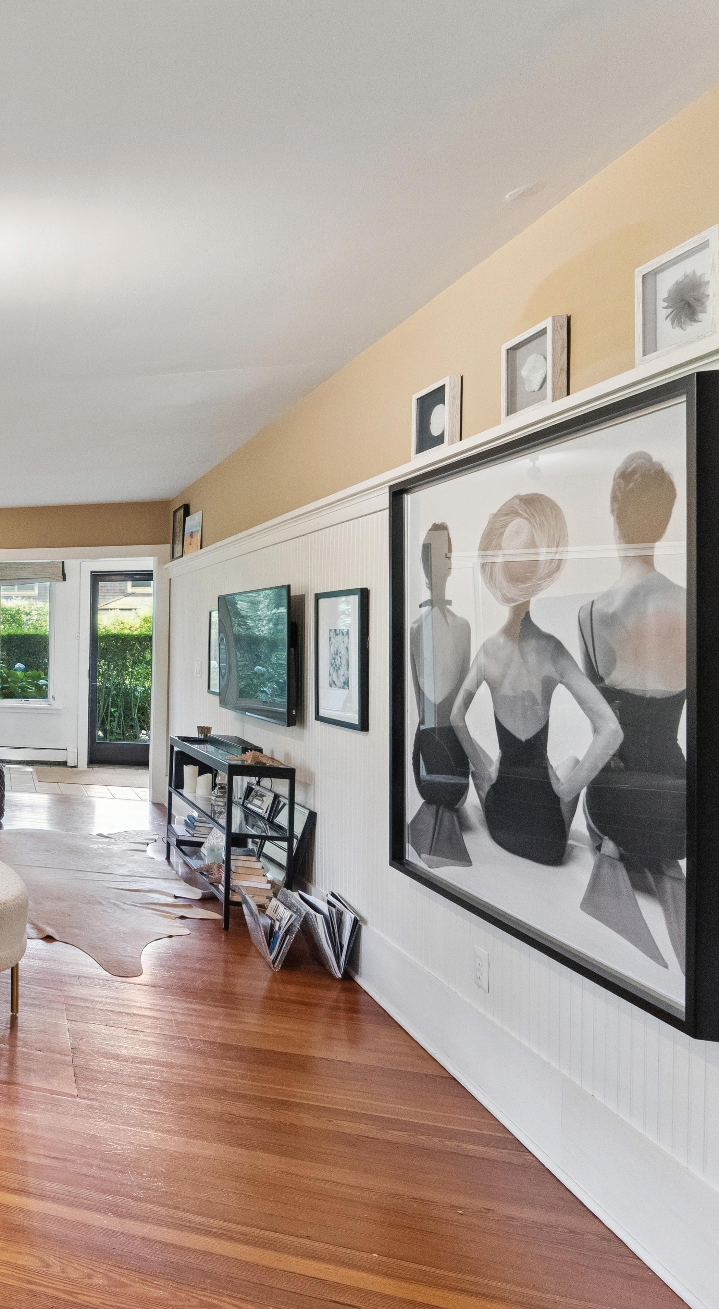
DINING ROOM
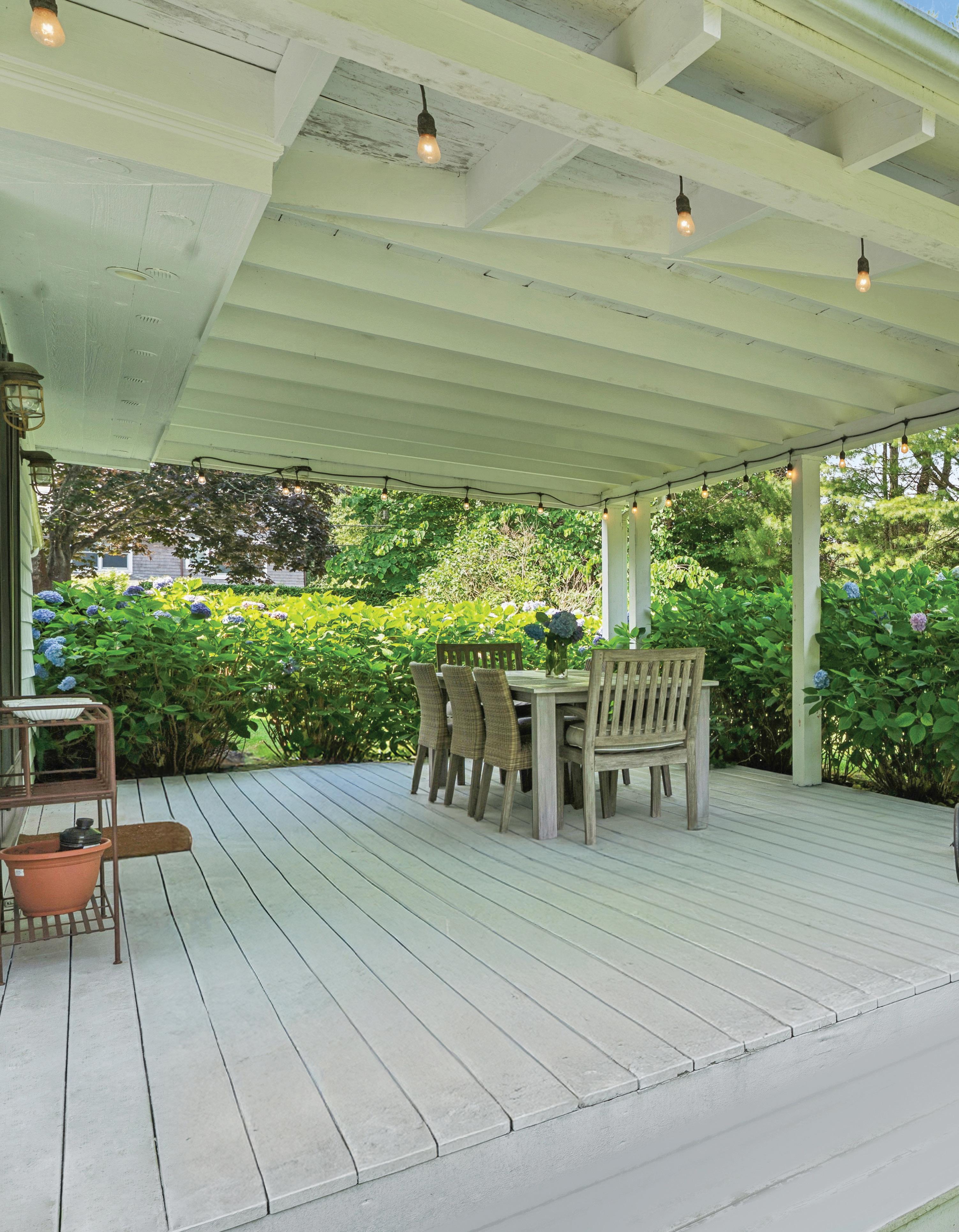

PRIMARY BEDROOM
The bedroom wing is anchored by a private, rear-facing primary suite, which enjoys tranquil garden views and direct access to a covered porch.
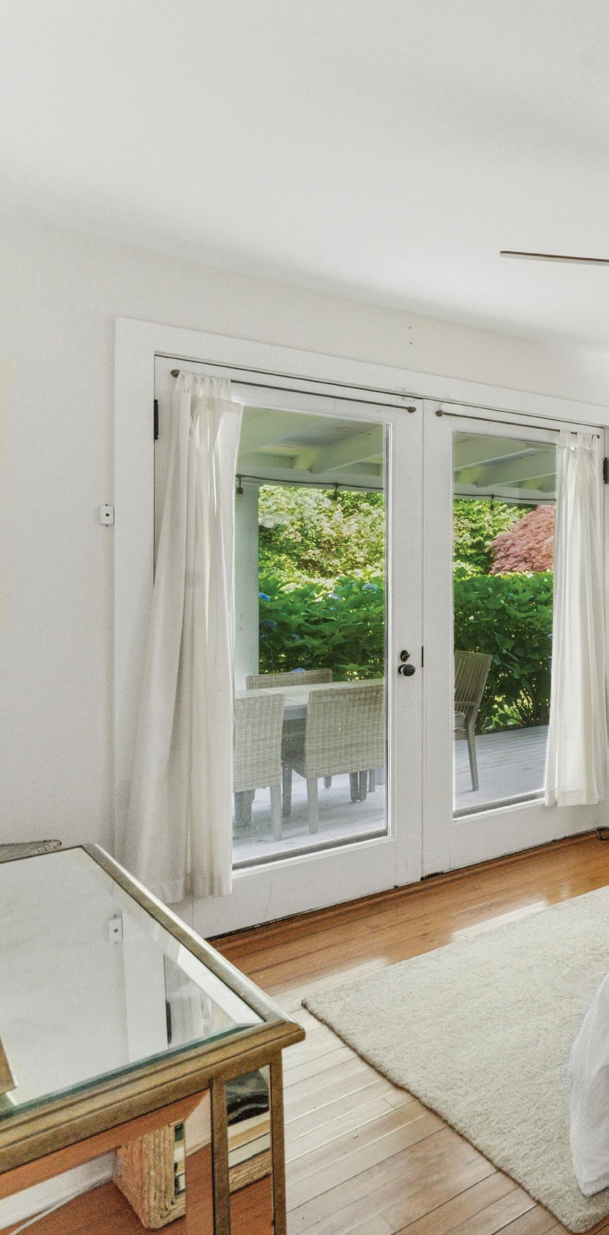
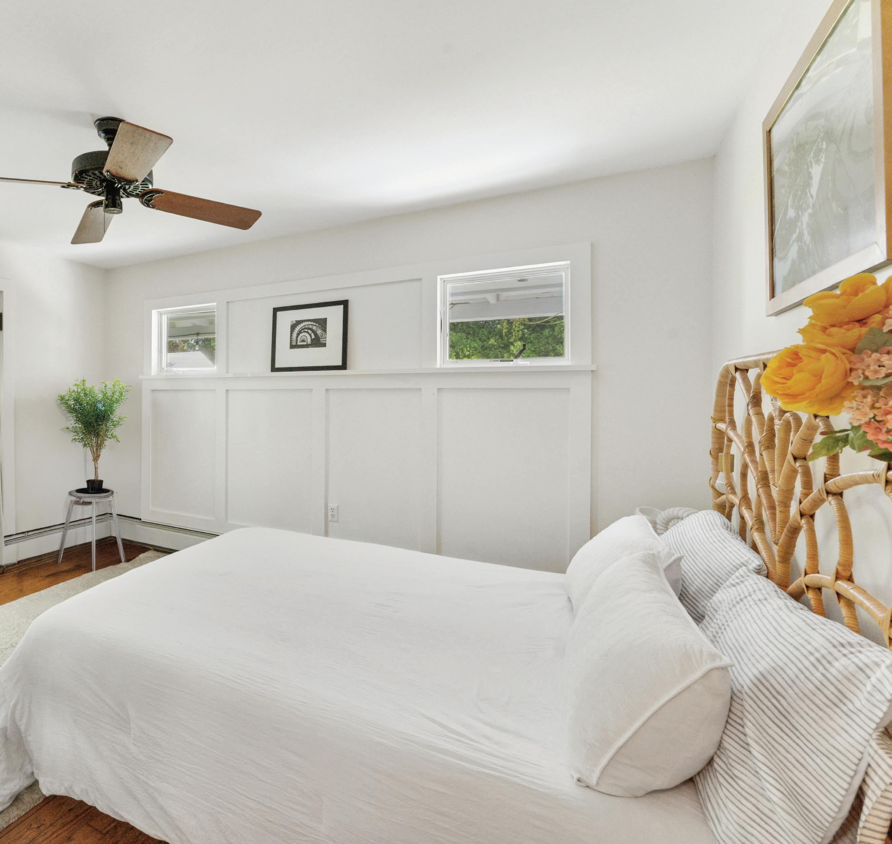
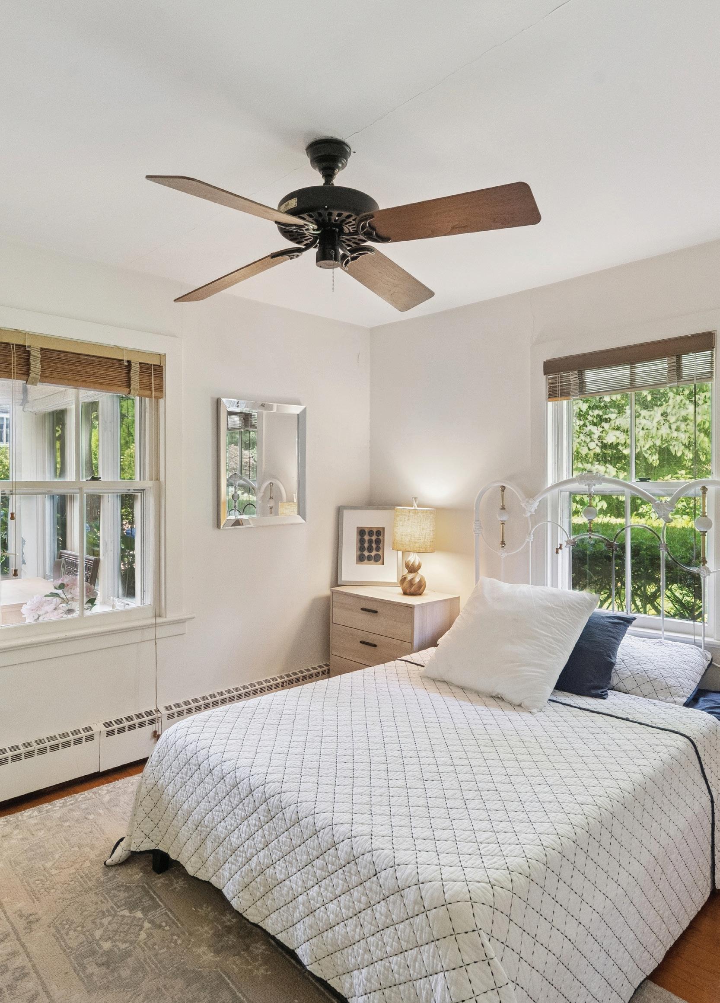
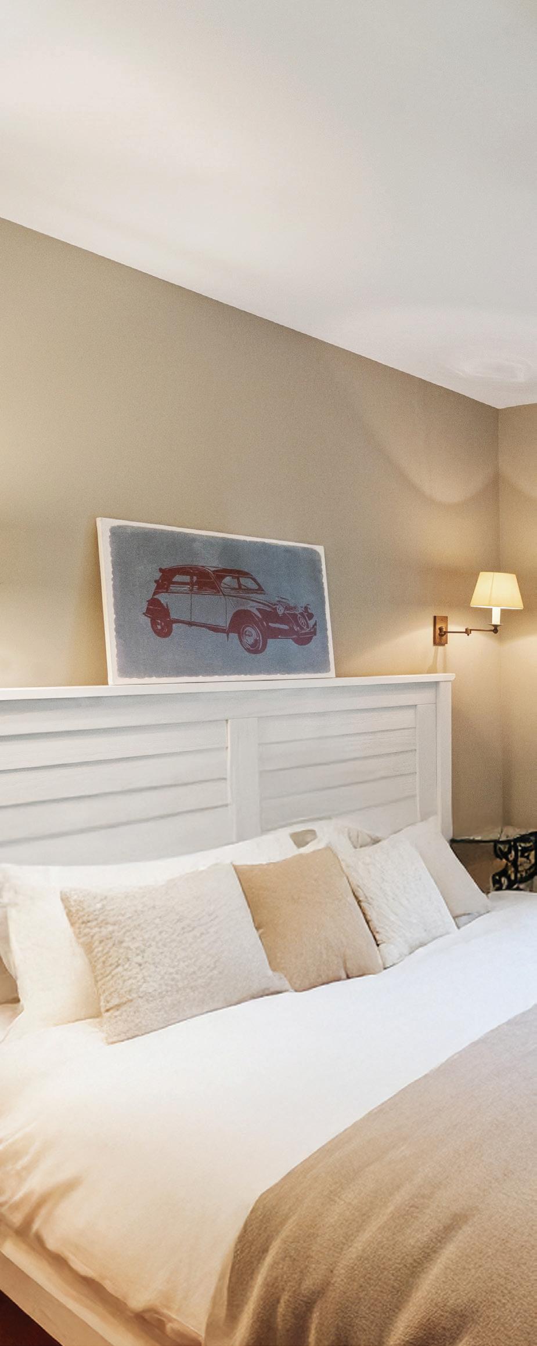
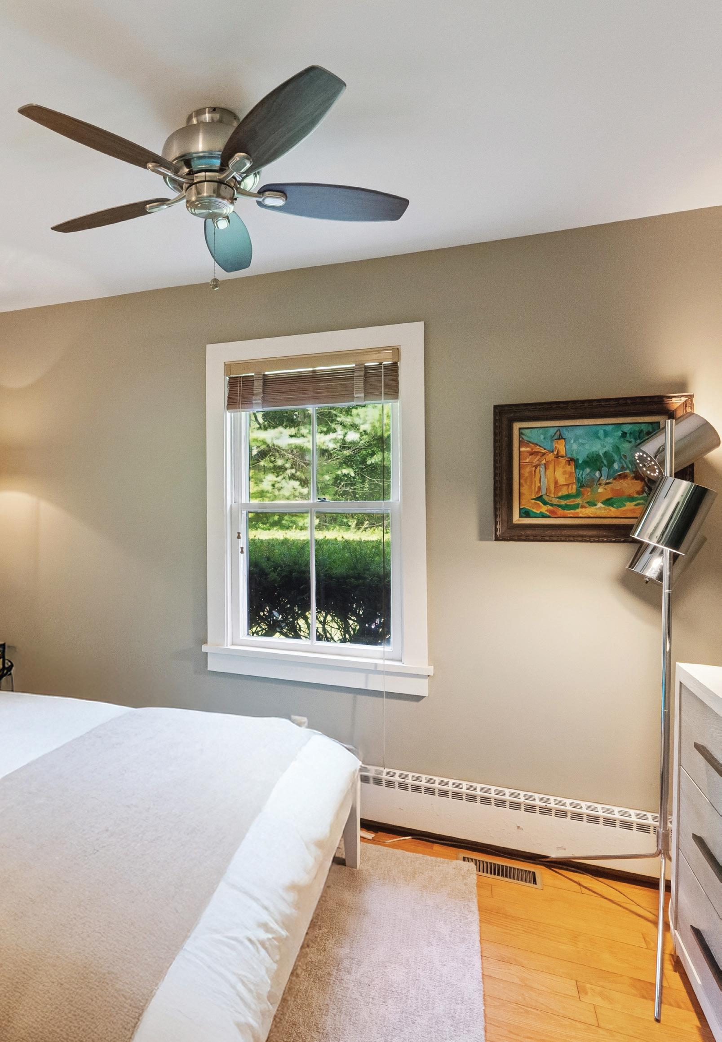
Two additional guest bedrooms are thoughtfully positioned and share a full bath, making the home exceptionally well-suited for guests or family.
EXTERIORS
Outside, the beautifully manicured grounds feature mature trees, blooming hydrangeas, and layered landscaping that frame a heated gunite pool.
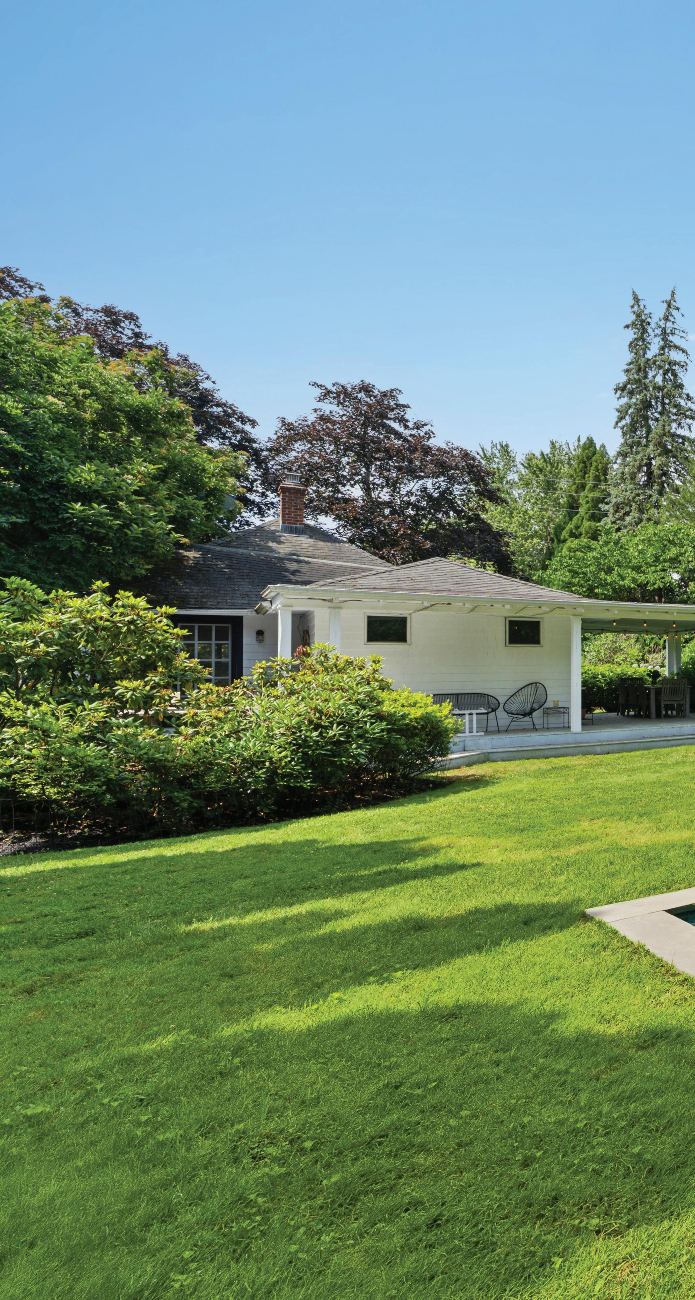
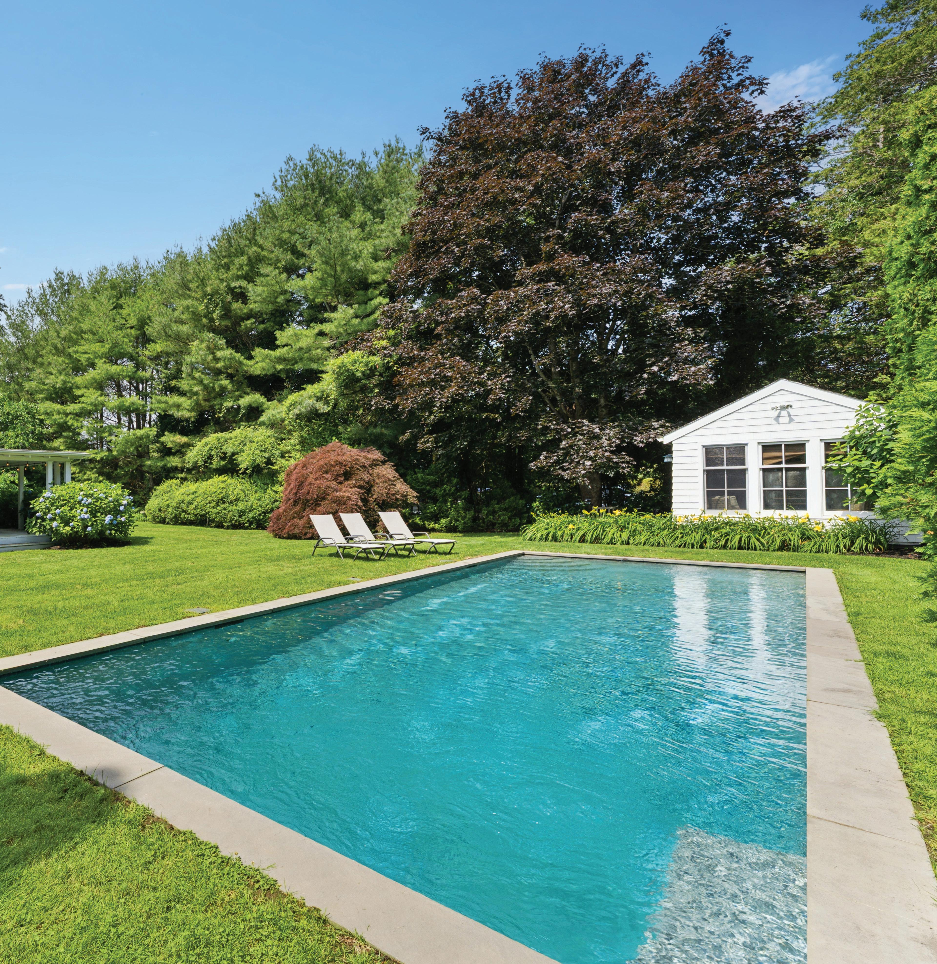
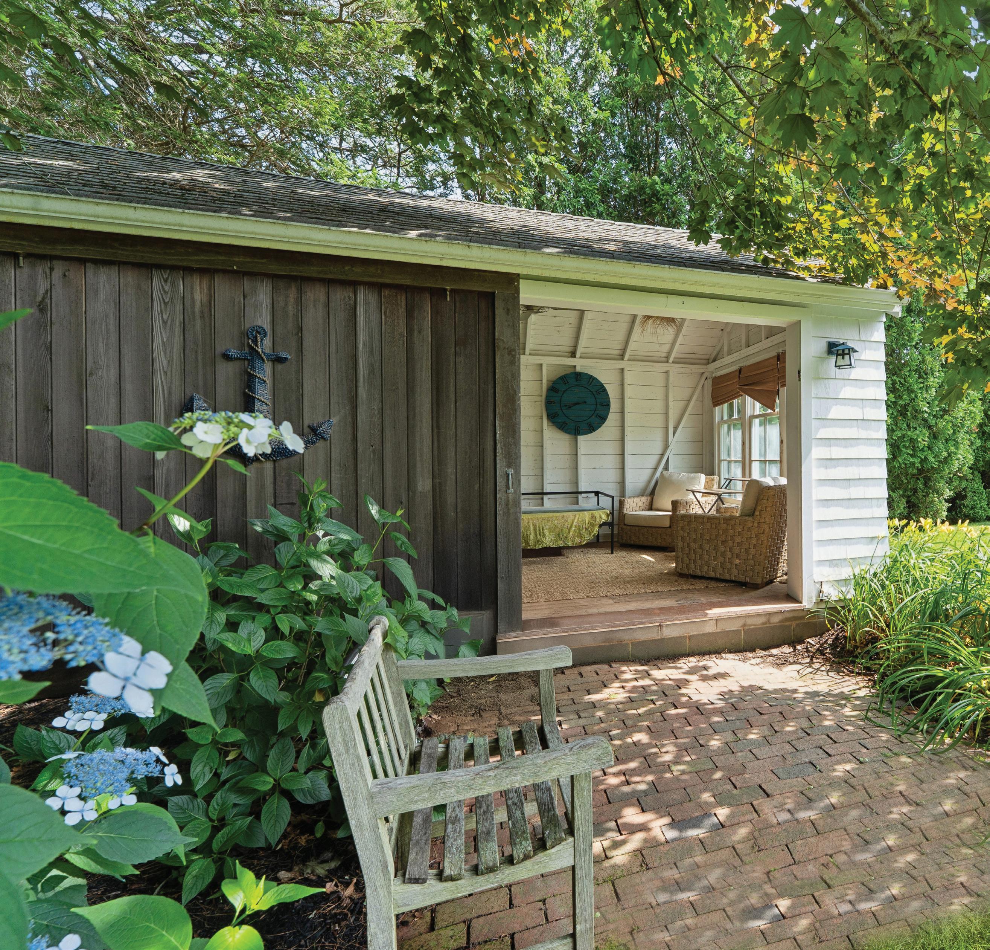
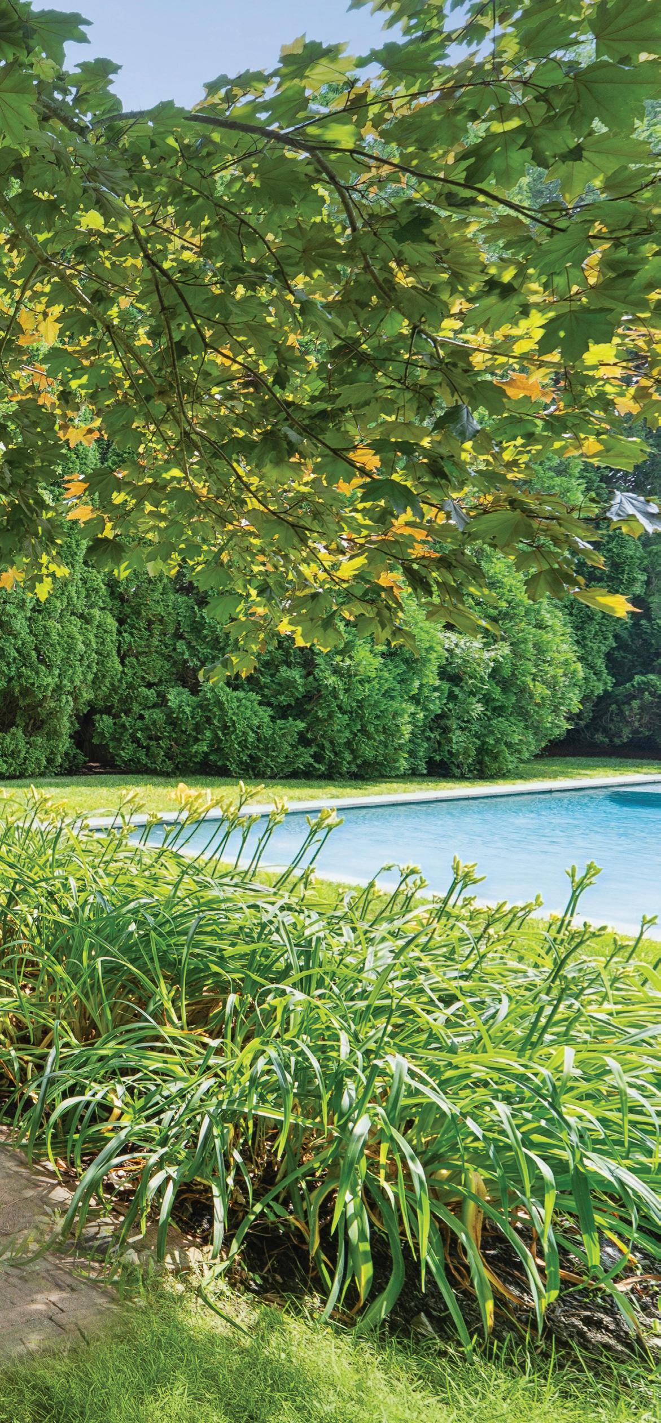
Tucked at the back of the property is a charming, grandfathered pool house—technically classified as a non-conforming shed— offering a stylish bonus space complete with half bath, WiFi, TV, and an outdoor shower. Whether used for poolside entertaining, overflow guests, or a quiet work-from-home escape, the pool house expands the property’s versatility and appeal.
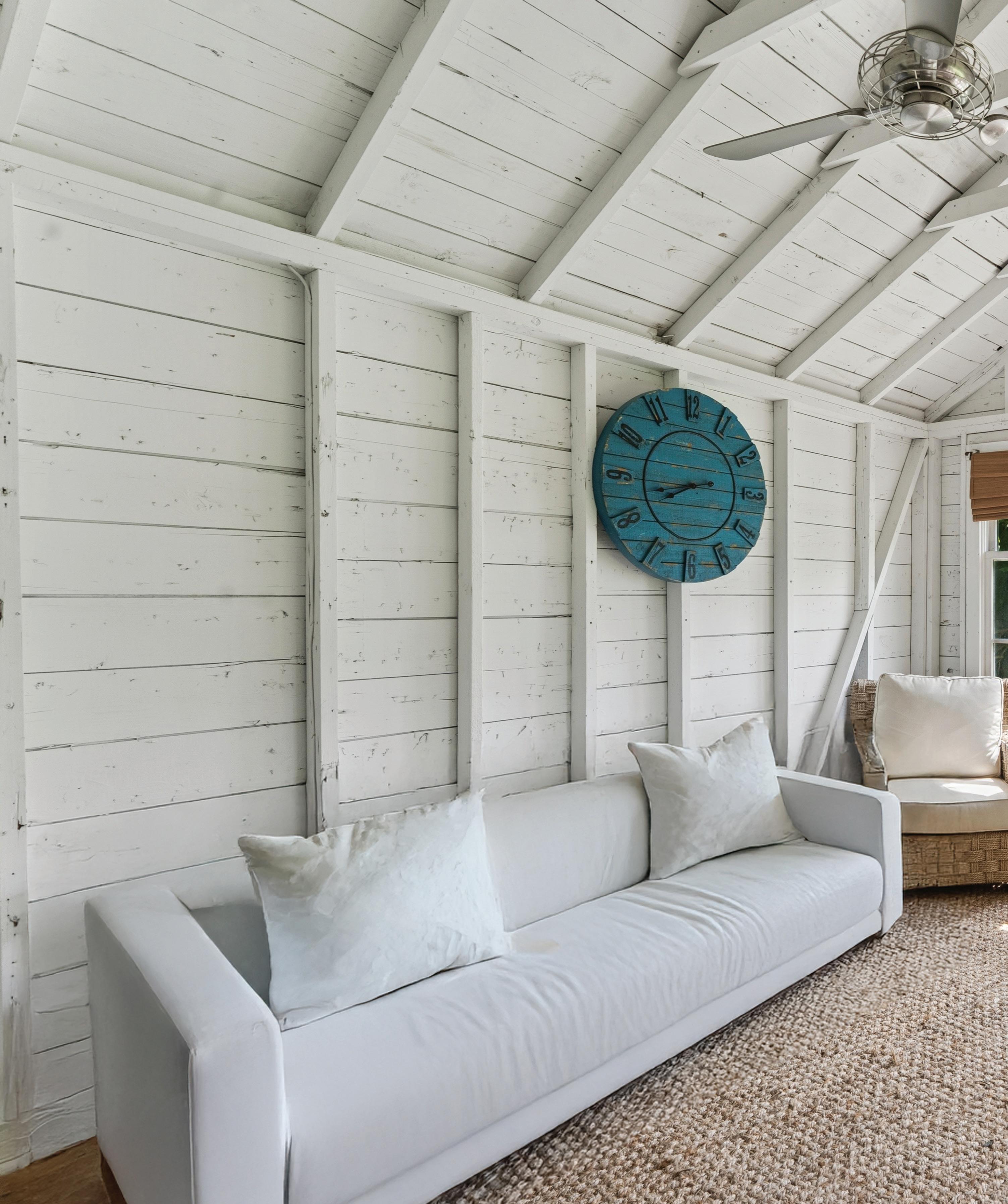
POOL HOUSE
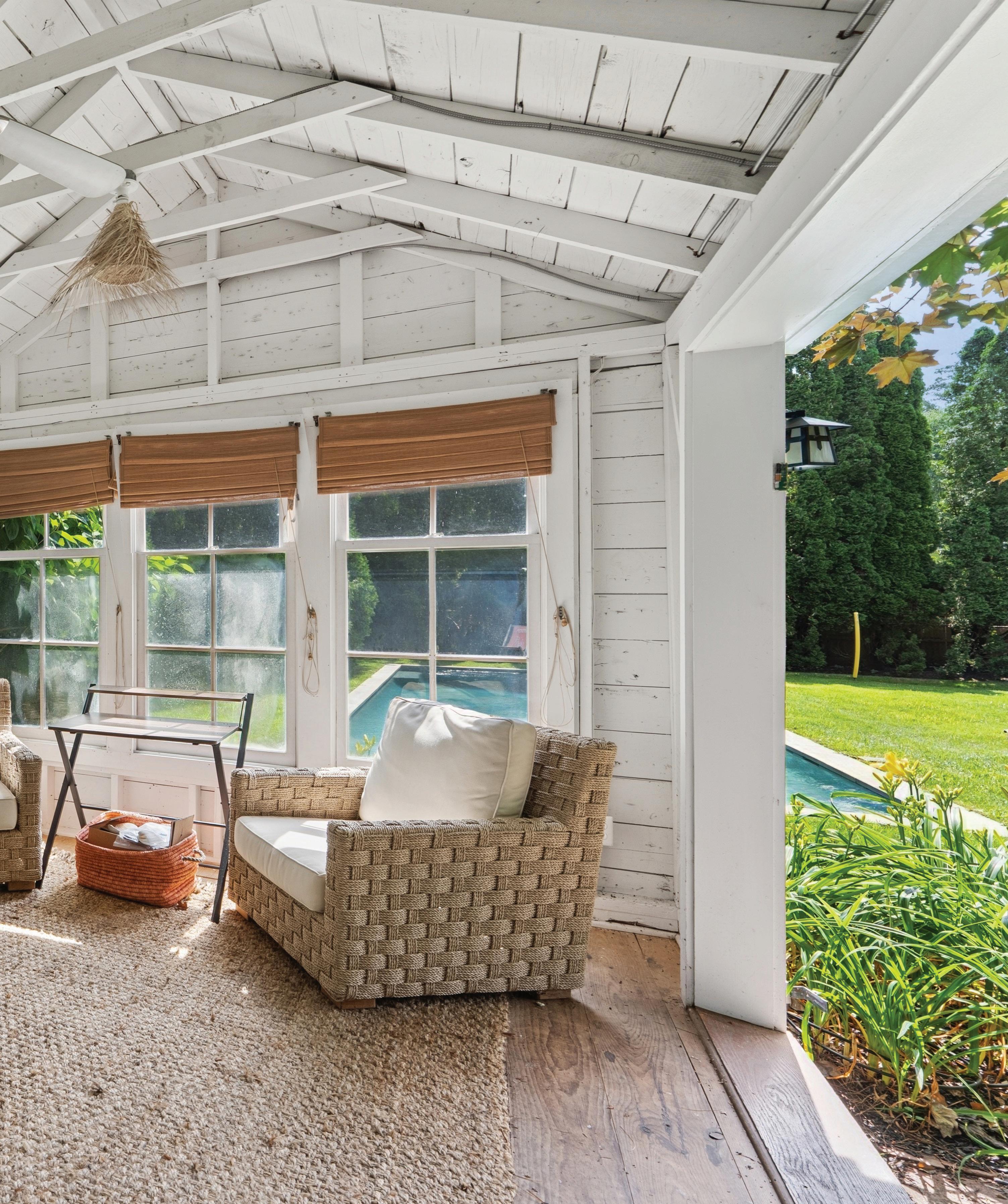
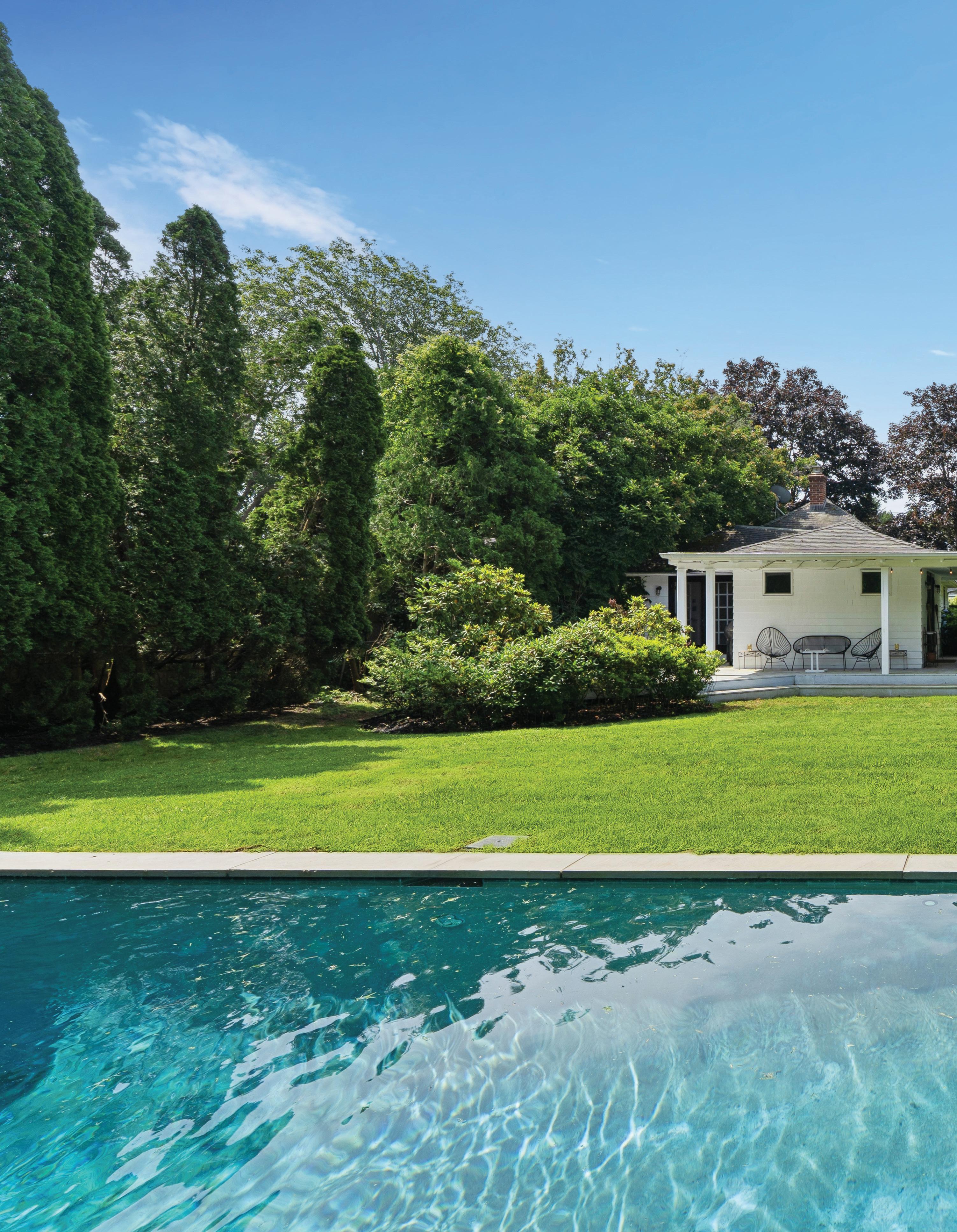
This move-in-ready home also offers expansion potential, with up to 750 SF+/- of additional buildable space permitted.
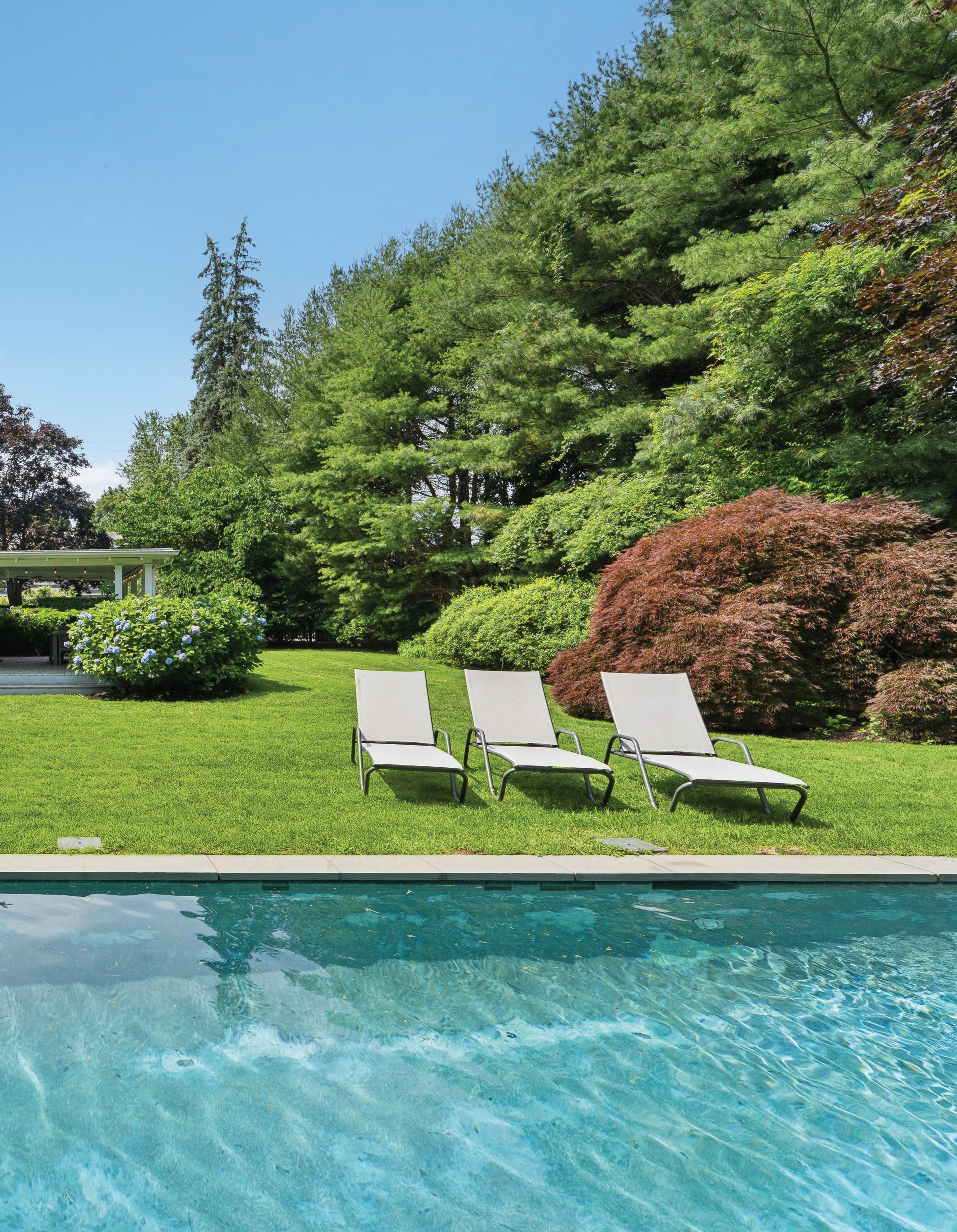
FLOOR PLAN
UPDATED KITCHEN WITH ACCESS TO LARGE DECK
PRIMARY EN-SUITE WITH ACCESS TO COVERED DECK ACCESS TO SECOND LEVEL ATTIC
EDGEOF PAVEMENT
Peaceful and private, yet moments from the village’s shops, restaurants, train, Jitney, and famed ocean beaches, this is a rare offering in one of East Hampton’s most coveted locations—equally suited as a serene yearround residence or a picture-perfect summer retreat.

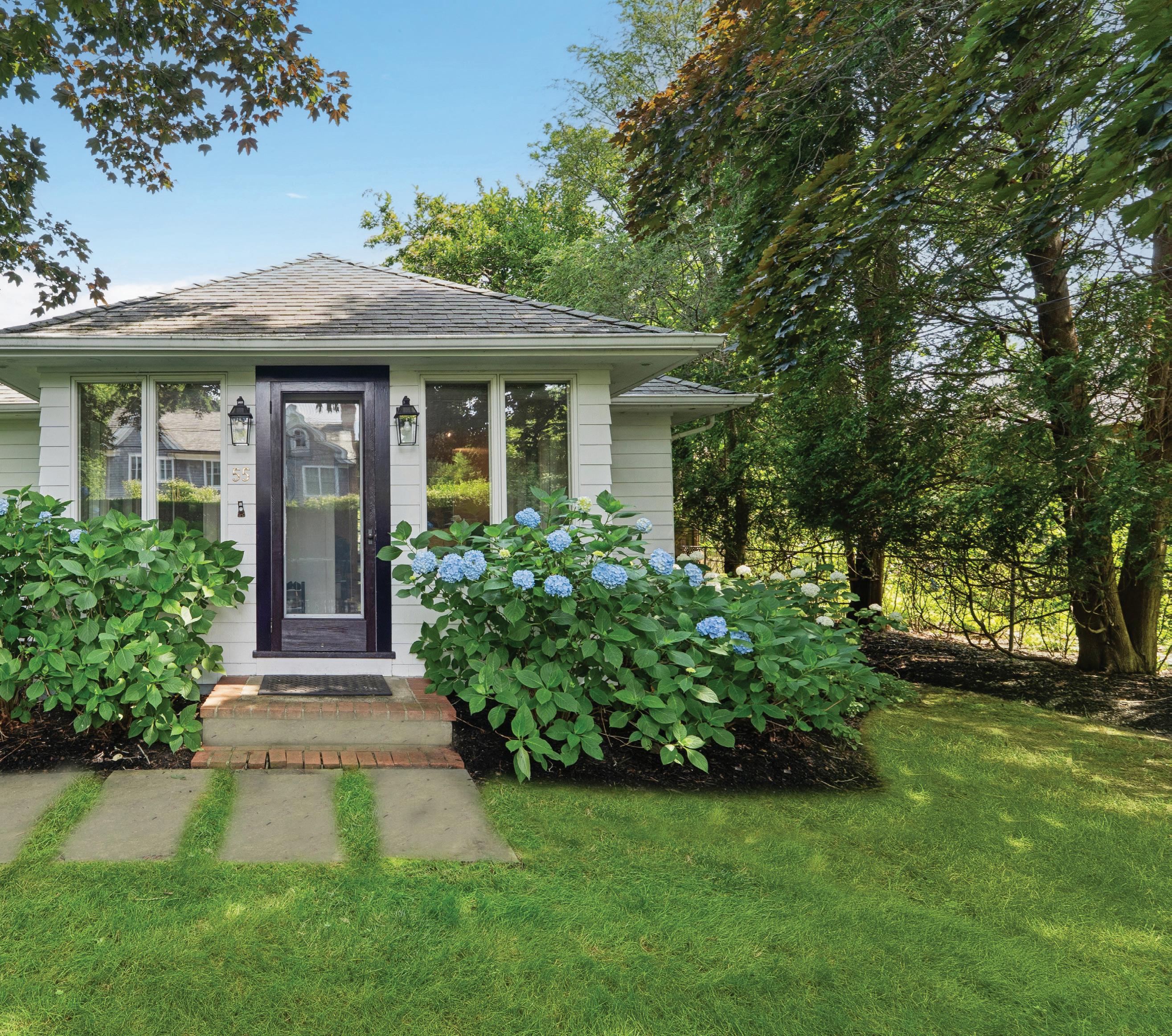
SCHULTZ SENIOR PORTFOLIO MANAGER
