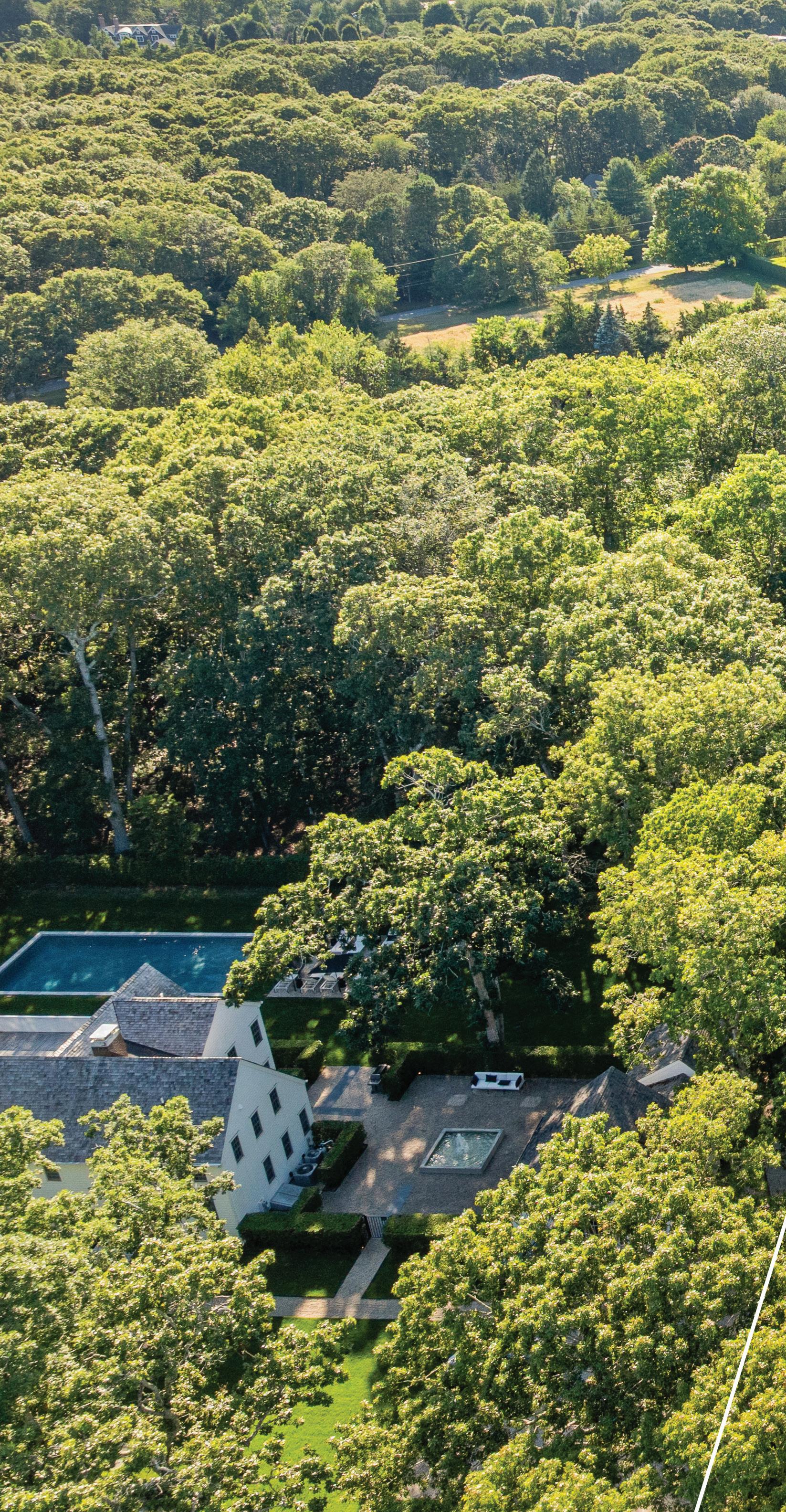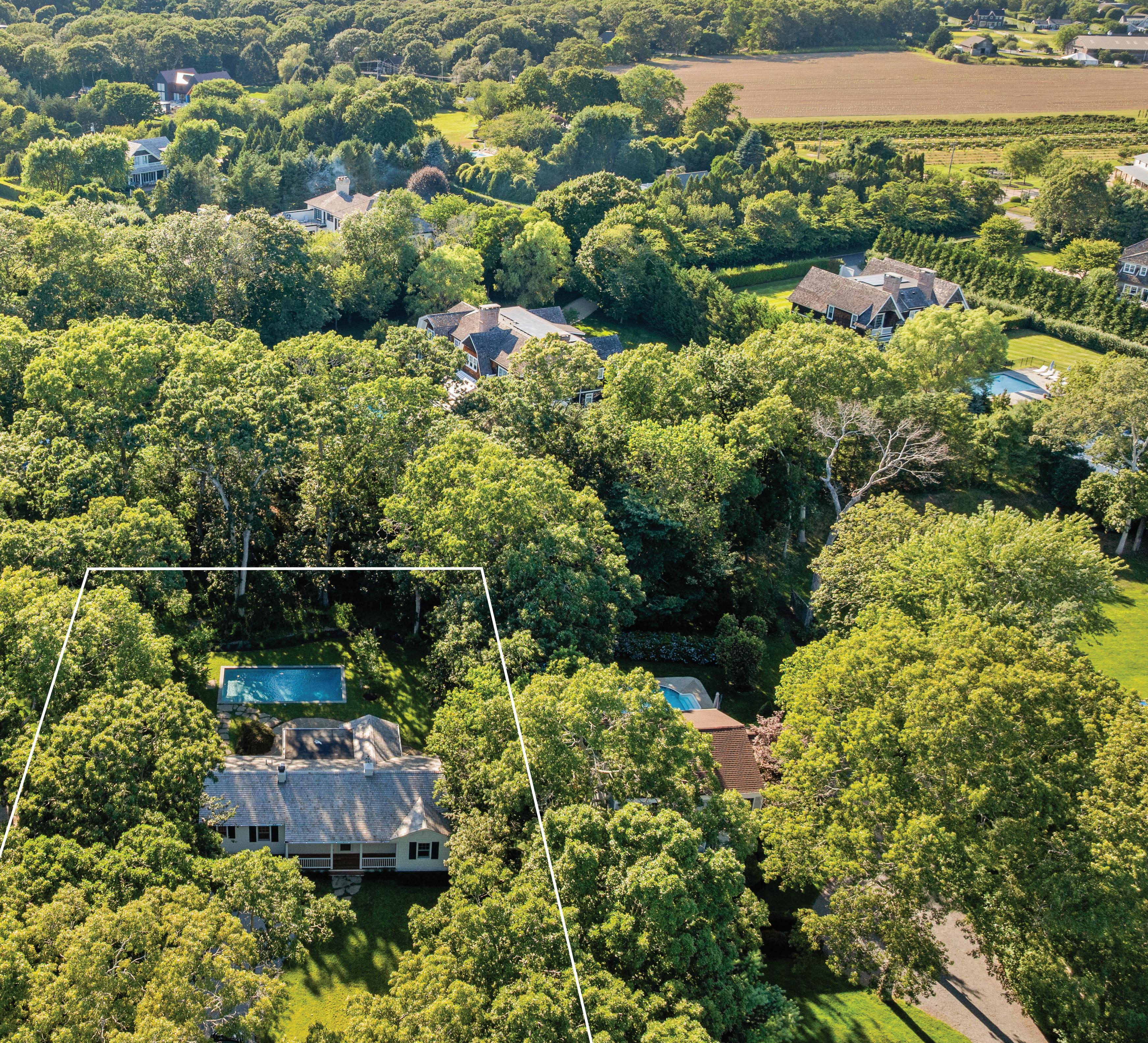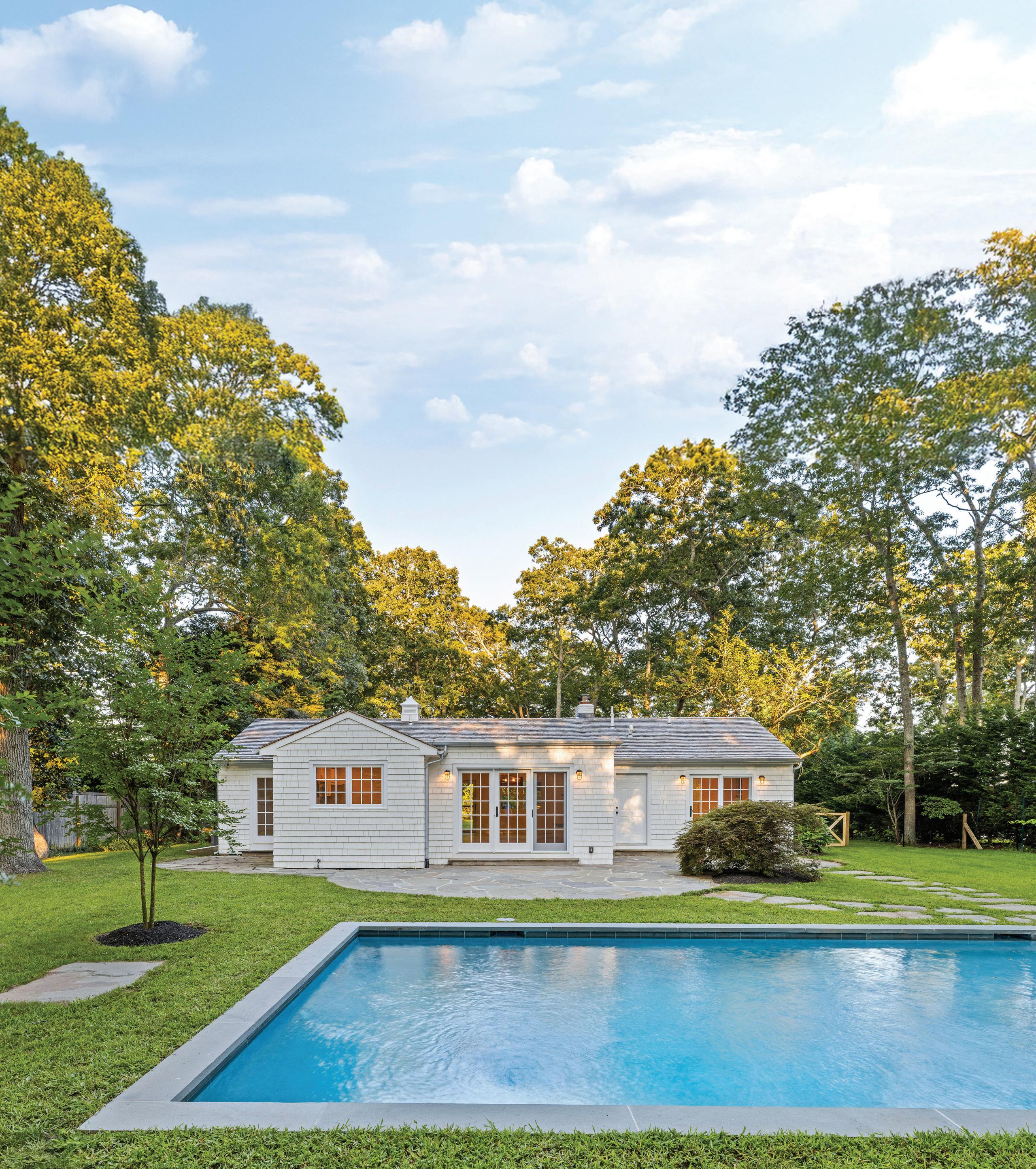

436 SCUTTLE HOLE ROAD
WATER MILL, NY
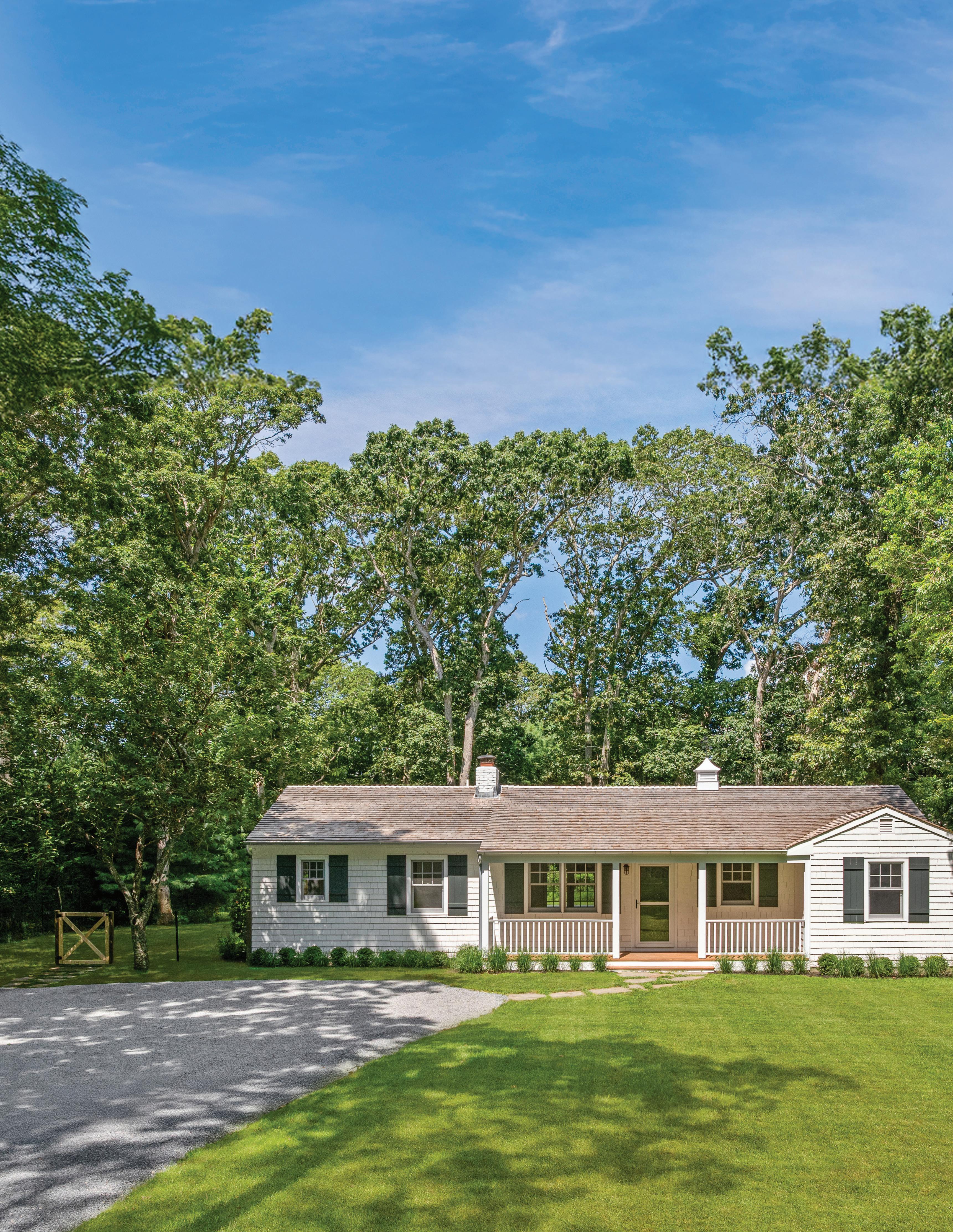

Tucked behind lush landscaping on 0.45 acres+/-, 436 Scuttle Hole Road is a fully renovated modern beach cottage, designed for effortless Hamptons living. With a 2025 overhaul by DVL Construction Corp. and curated grounds by Sagastume Landscaping, this home blends stylish comfort with everyday functionality in one of the area’s most central locations. Spanning 1,500 SF+/- across a single level, this 3 bedroom, 3 full bathroom home is thoughtfully designed for indoor-outdoor living.
FEATURES & AMENITIES
436 SCUTTLE HOLE ROAD
WATER MILL, NY
EXCLUSIVE | $2,595,000
TEAM
Builder : DVL Construction Corp.
Landscape Architect : Sagastume Landscaping
LOCATION
Central Water Mill Location
Minutes from Ocean and Bay Beaches, Including Flying Point, Mecox, & Sagg Main
Close to Southampton, Bridgehampton, & Sag Harbor
Access to World-Class Dining, Boutique Shopping, & Cultural Attractions
Surrounded by Scenic Farmland, Vineyards, Golf Courses, & Horse Country
PROPERTY OVERVIEW
Modern Beach Cottage
Renovated in 2025
0.45 Acres+/-
1,500 SF+/-
3 Bedrooms
3 Full Bathrooms
Unfinished Lower Level (Crawl)
EXTERIOR FEATURES
Newly Landscaped Grounds
16’ x 32’ Gunite Pool
• Bluestone & Porcelain Tiles
• Corner Squared Steps
Cedar Siding & New Cedar Roof
New Mahogany Front Deck
Azek Exterior Trim
Galvalume Half Round
Gutters & Downspouts
Studio Green Painted Front Door & Shutters
New Exterior Lighting & Fixtures
INTERIOR FEATURES
1 Wood Burning Fireplace
Detailed Shiplap Throughout
All New Designer Bathrooms
White Oak Wood Flooring in Main Living Spaces
Vintage Porcelain Tiles in Kitchen & Bathrooms
Pure White Quartz Countertops
Porcelain Subway Tiles
Duravit, Speakman, & Moen fixtures
Marvin & Anderson Windows & Doors
High-End Appliances by Thermador, Fisher Paykel, & LG
Closet Design & Storage Solutions
LG Washer/Dryer
Designer Chandeliers & Modern LED High Hats Throughout
MECHANICAL/TECHNICAL
Municipal Gas
Forced Air Heat
Central Air
1 Zone
Private Well Water
Filtration System
New HVAC Registers
New Crawl Space Hatch Door
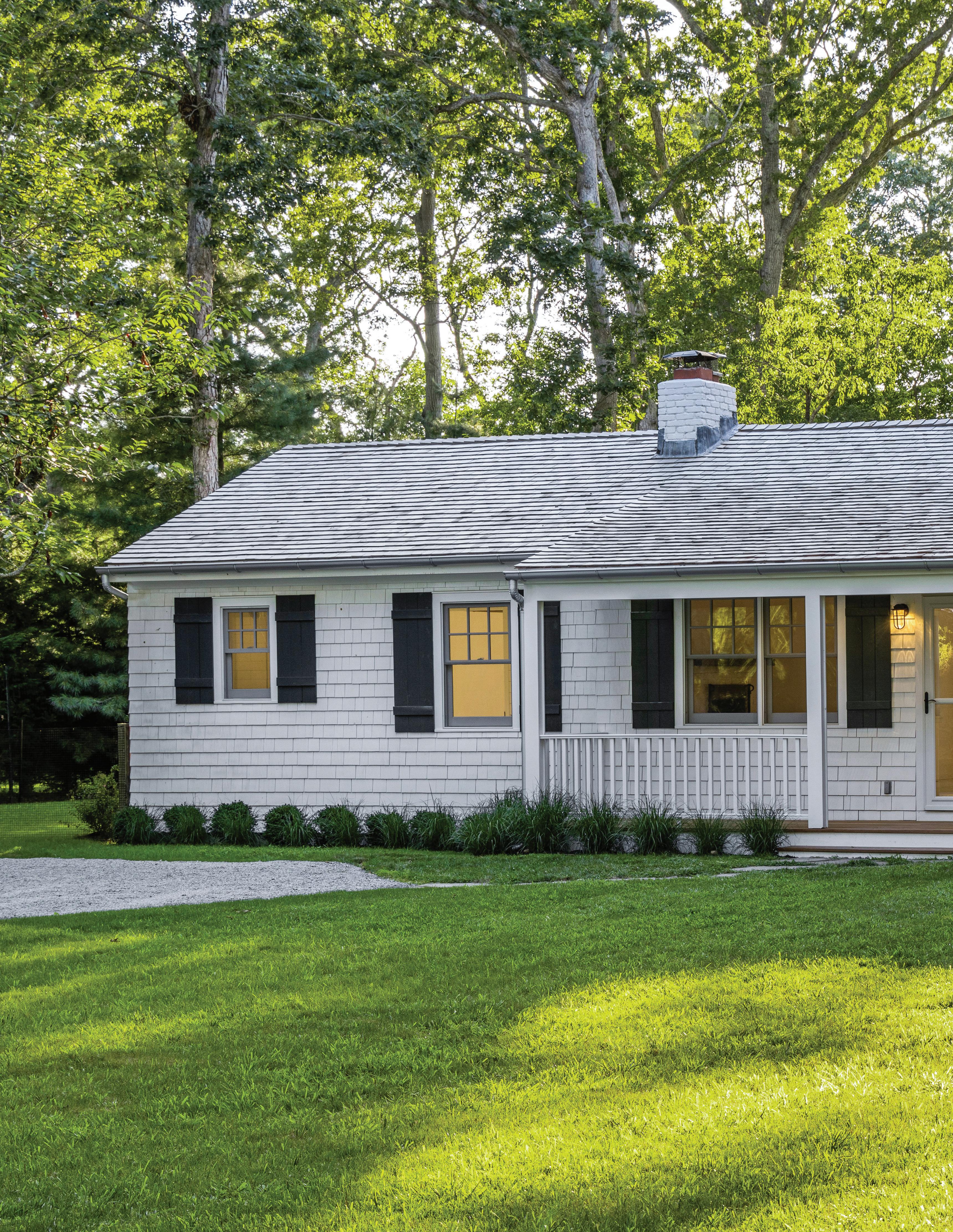
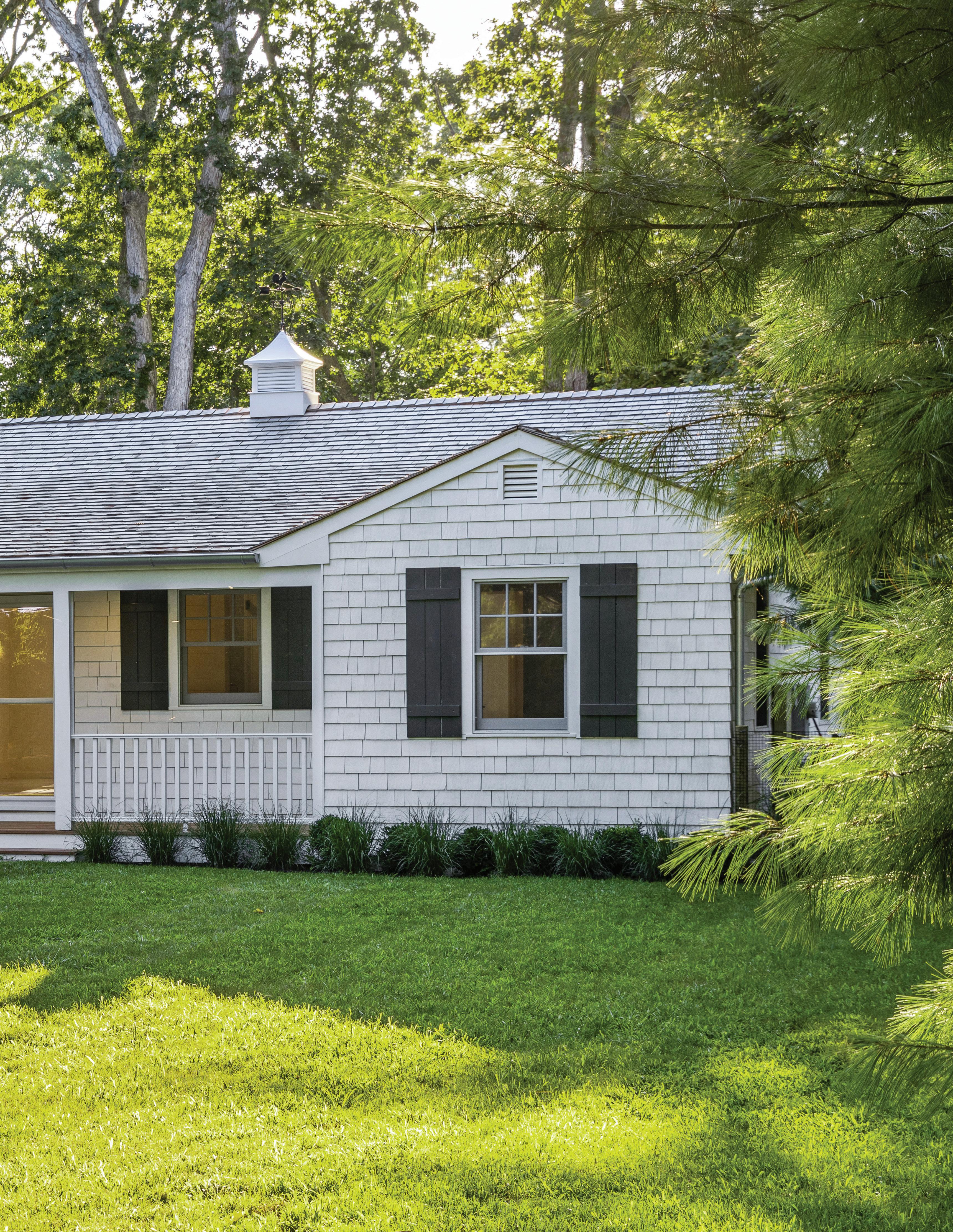
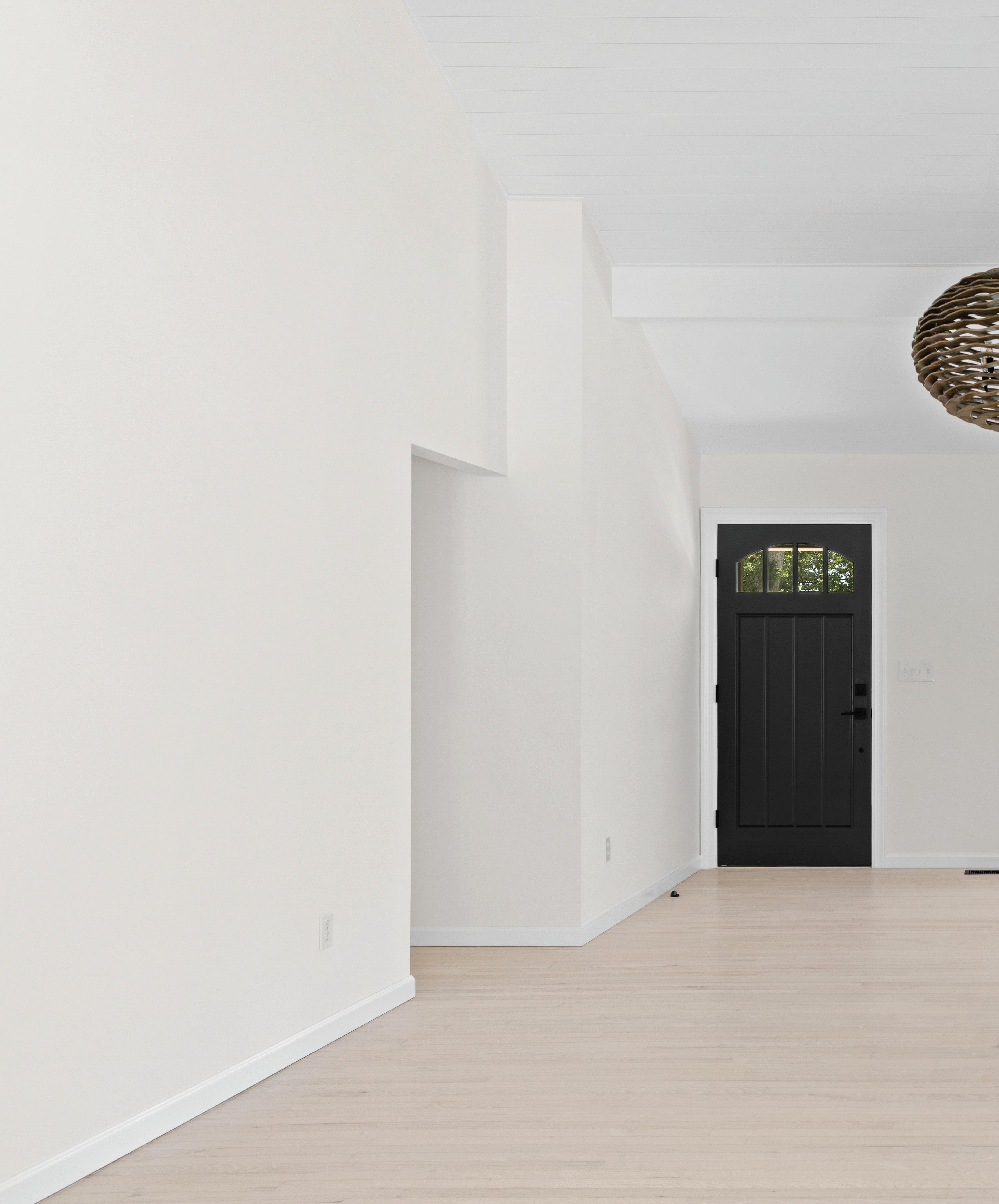
LIVING ROOM
The open-concept living and dining area features a wood-burning fireplace and French doors that lead to the backyard, enhancing the home’s indooroutdoor flow.
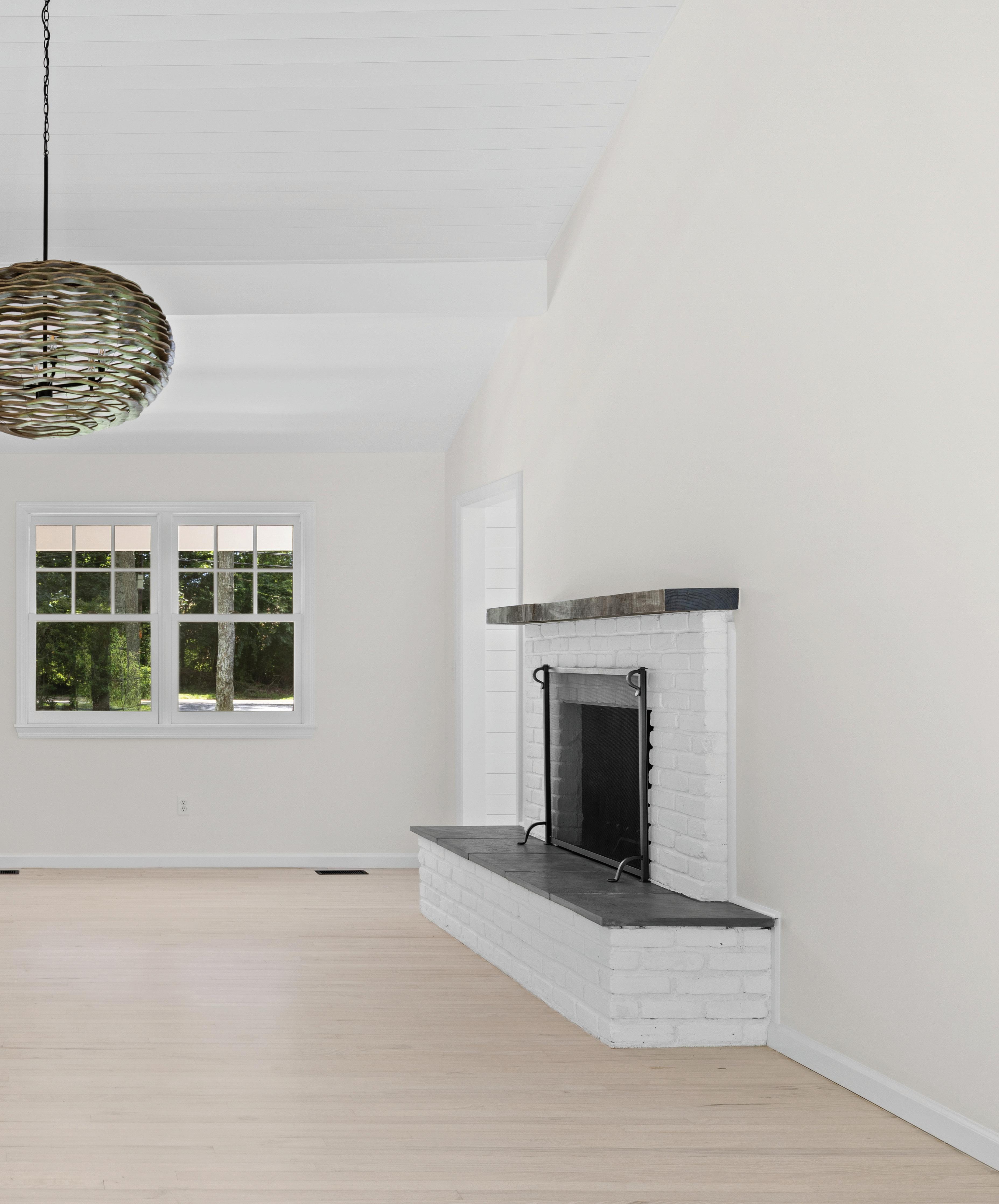
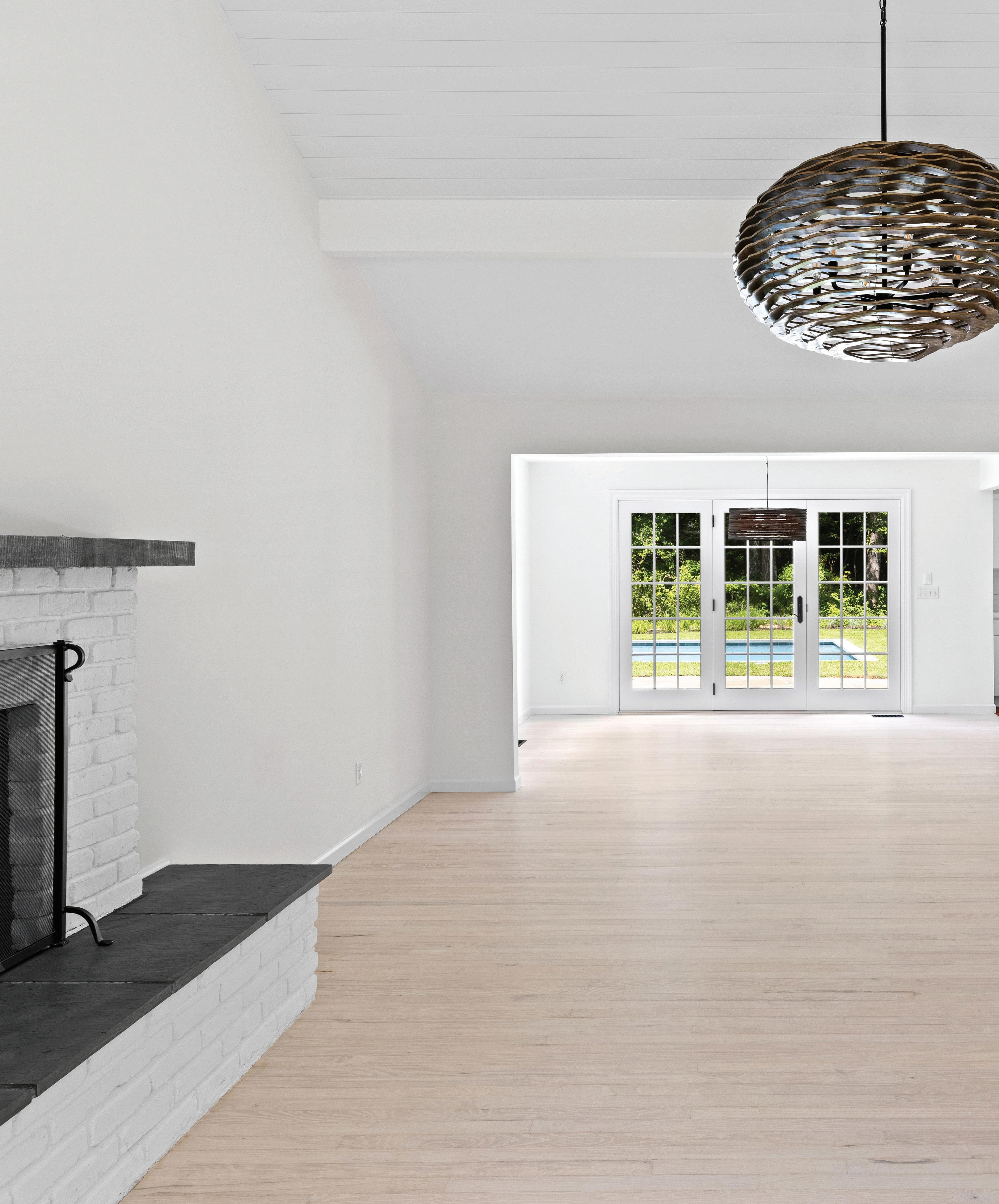
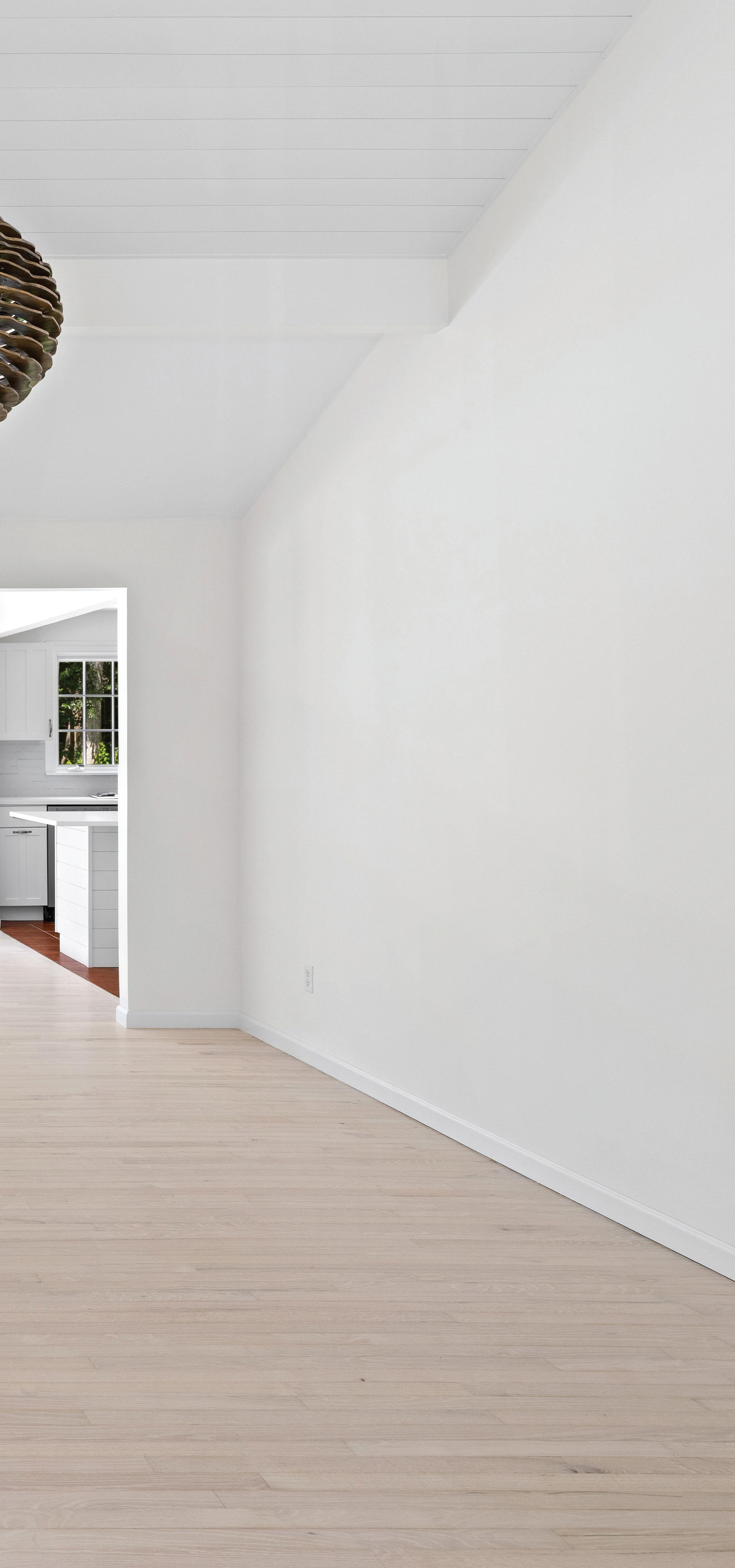
OPEN-CONCEPT LIVING
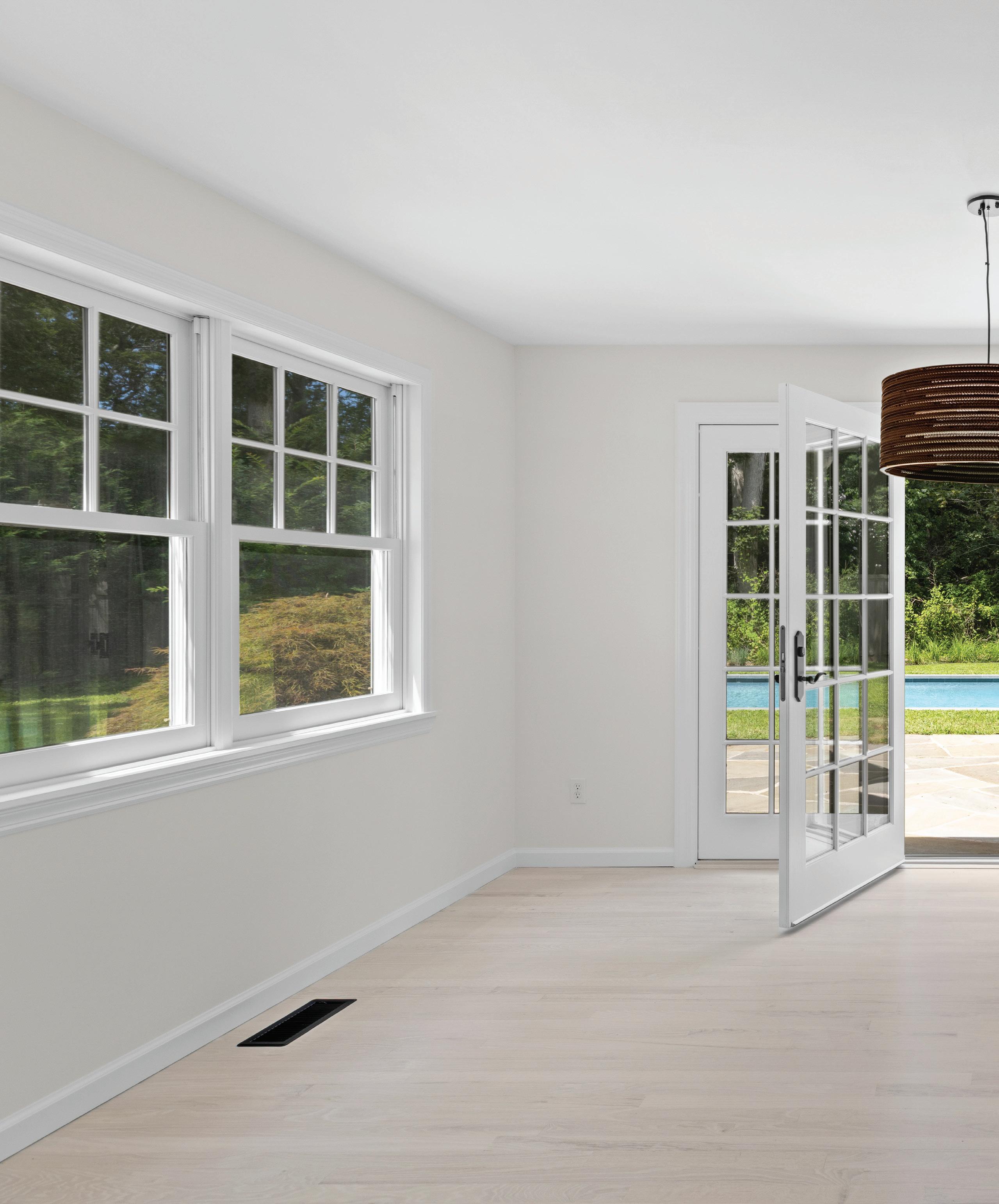
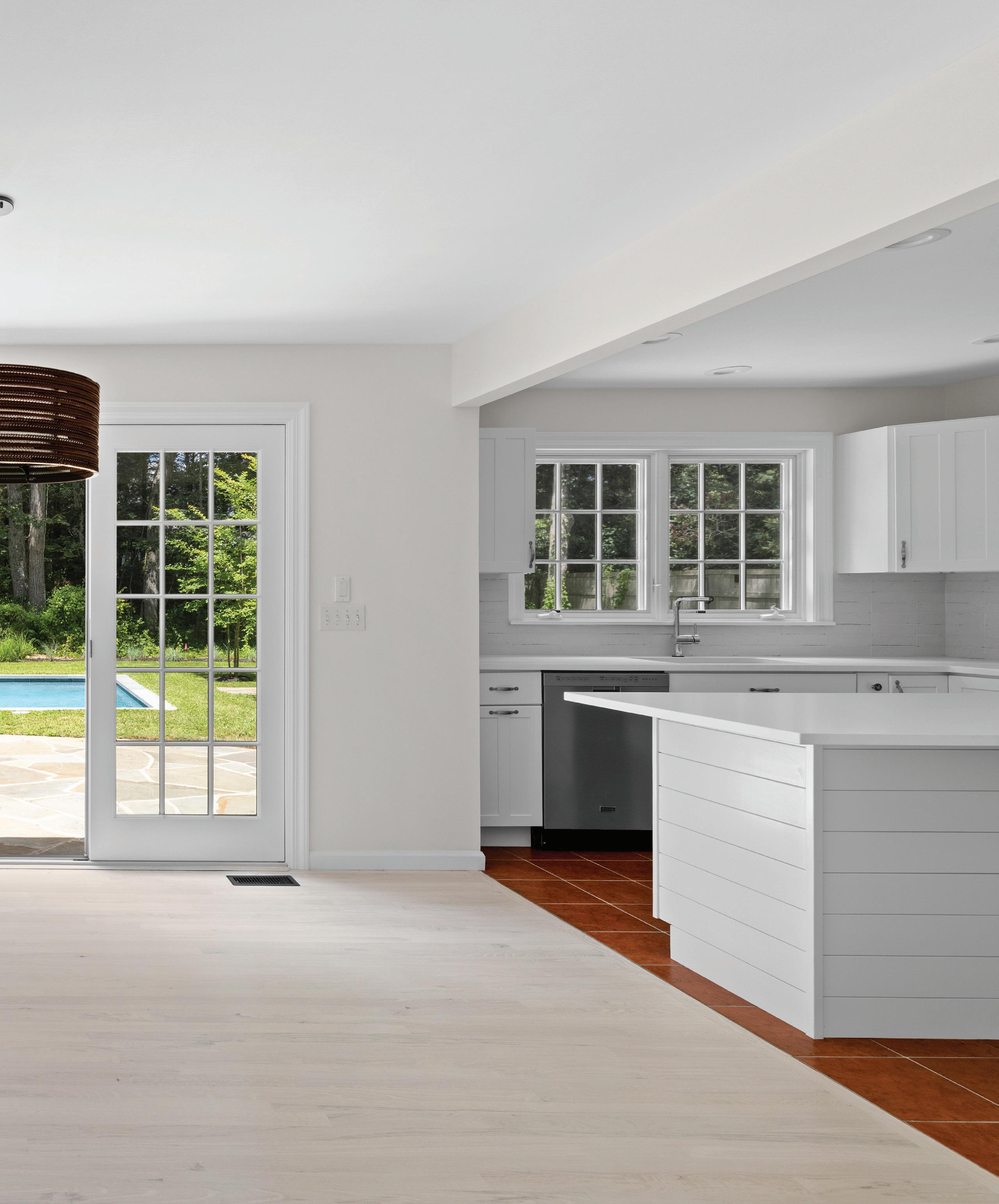
DINING ROOM WITH PATIO ACCESS
436 SCUTTLE HOLE ROAD, WATER MILL, NY
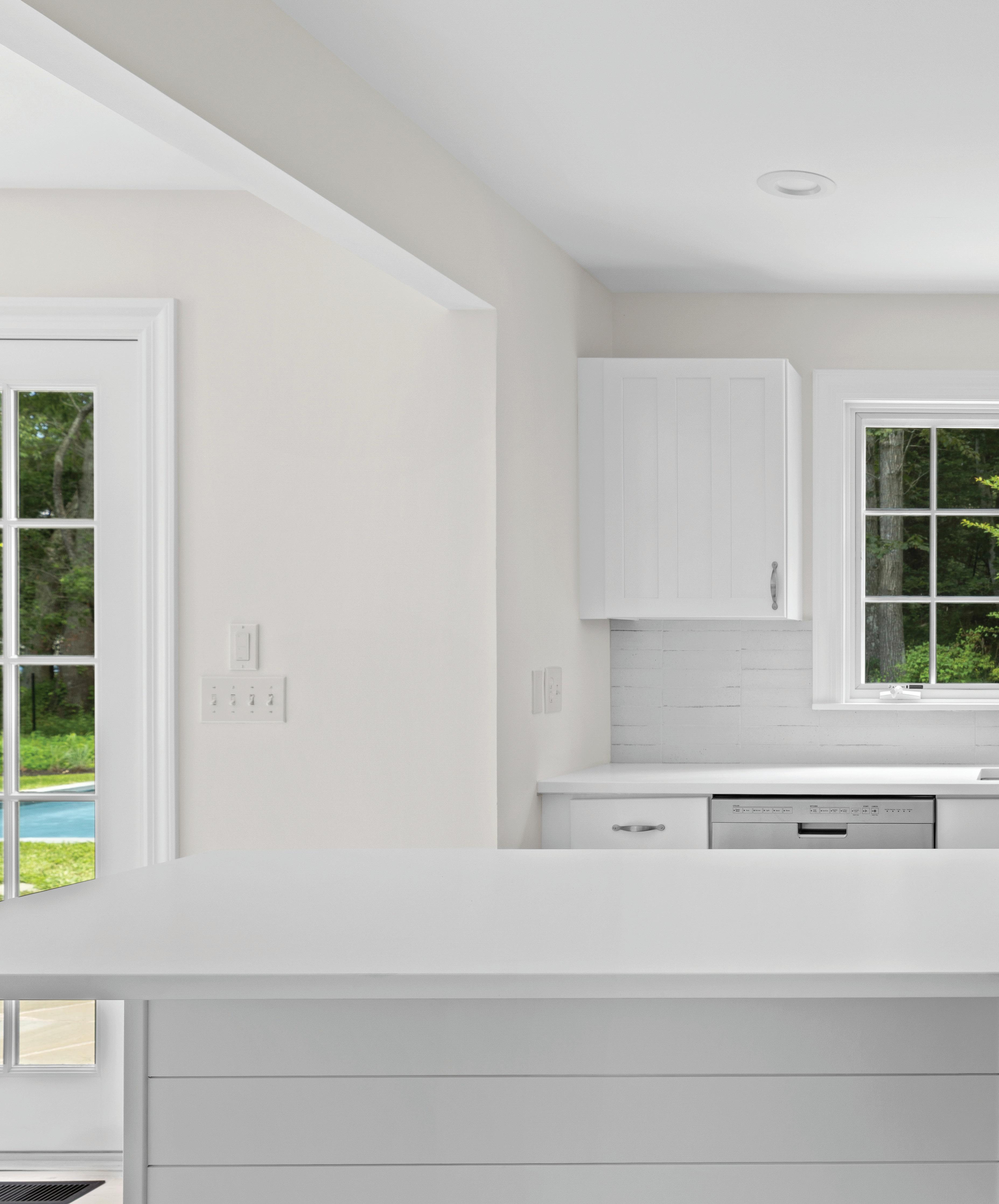
EAT-IN KITCHEN
The adjacent kitchen is sleek and updated, outfitted with premium appliances from Thermador, Fisher & Paykel, and LG, and finished with pure white quartz countertops and a vintage porcelain subway tile backsplash for a crisp, polished look.
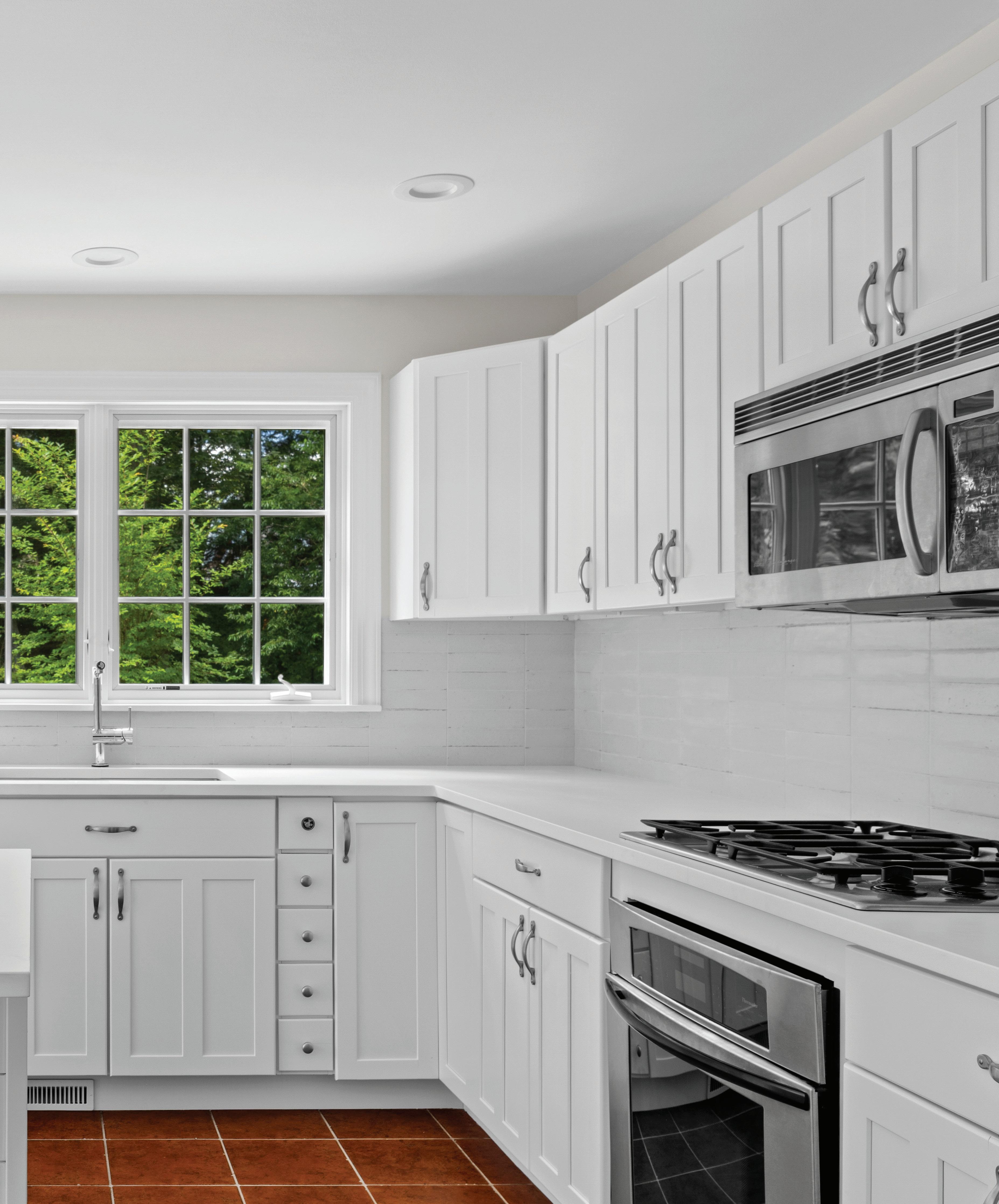
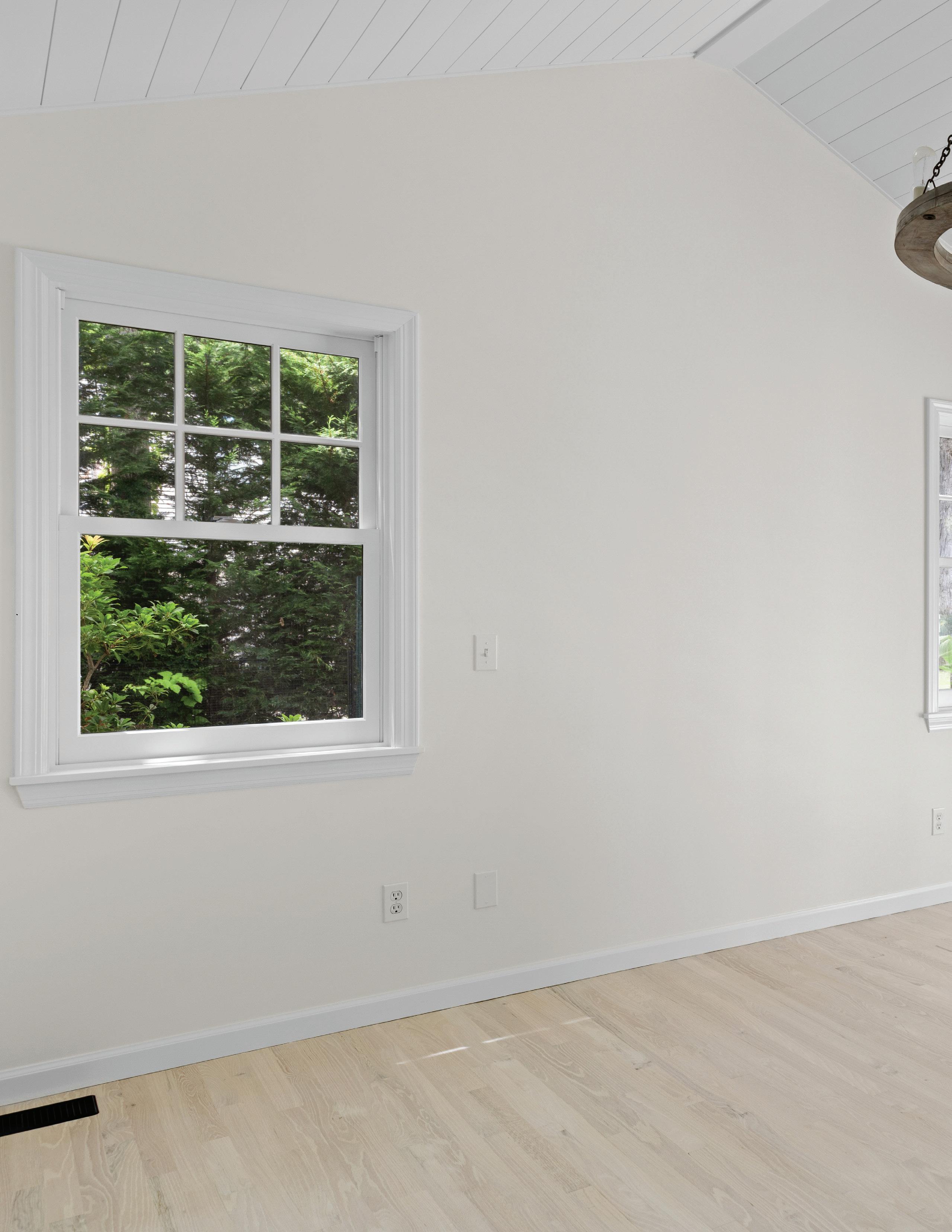
PRIMARY EN-SUITE
The primary suite serves as a peaceful retreat with sliding glass doors opening to the backyard, a generous closet, and a spa-inspired en-suite bathroom featuring porcelain tile finishes, and Duravit, Speakman, and Moen fixtures.
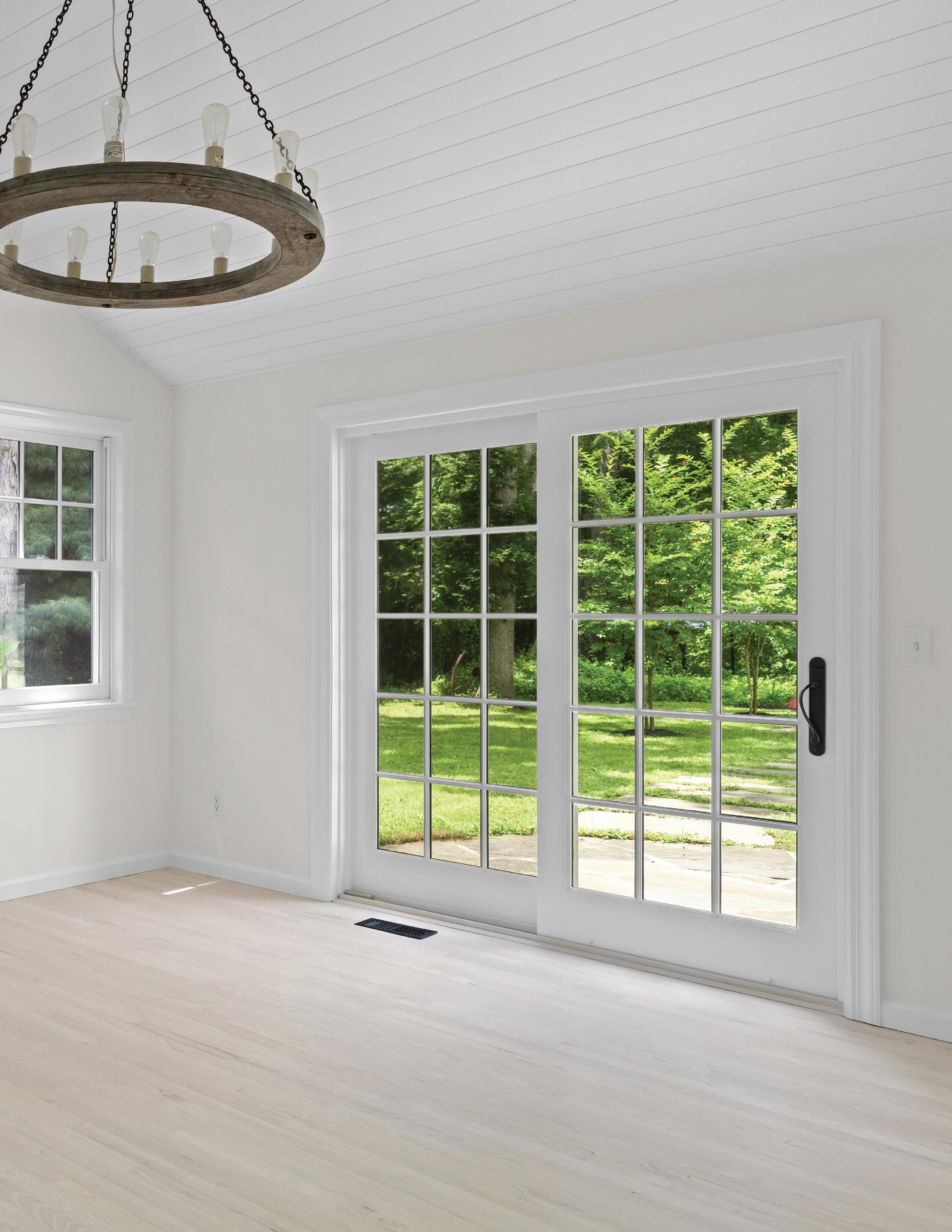
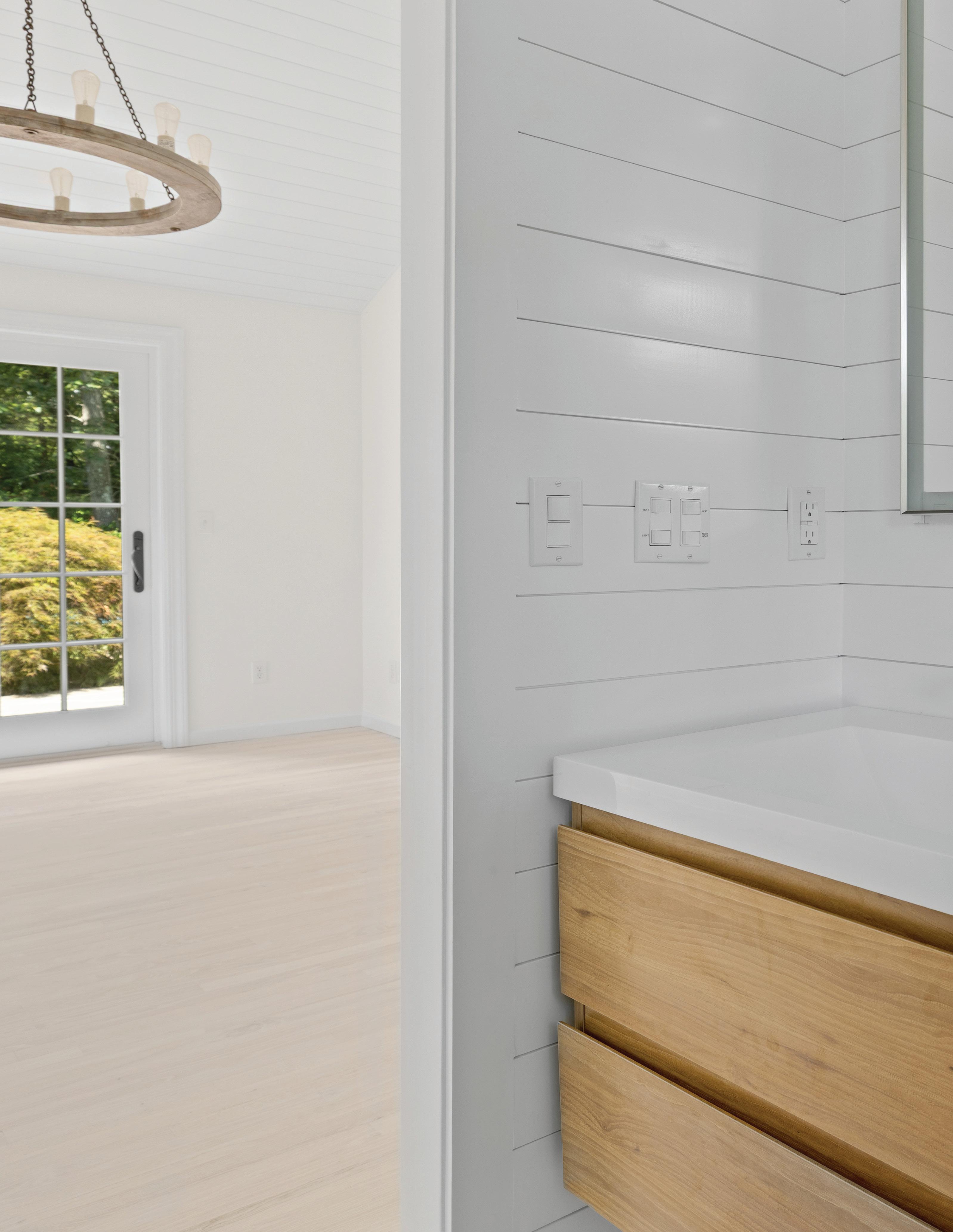
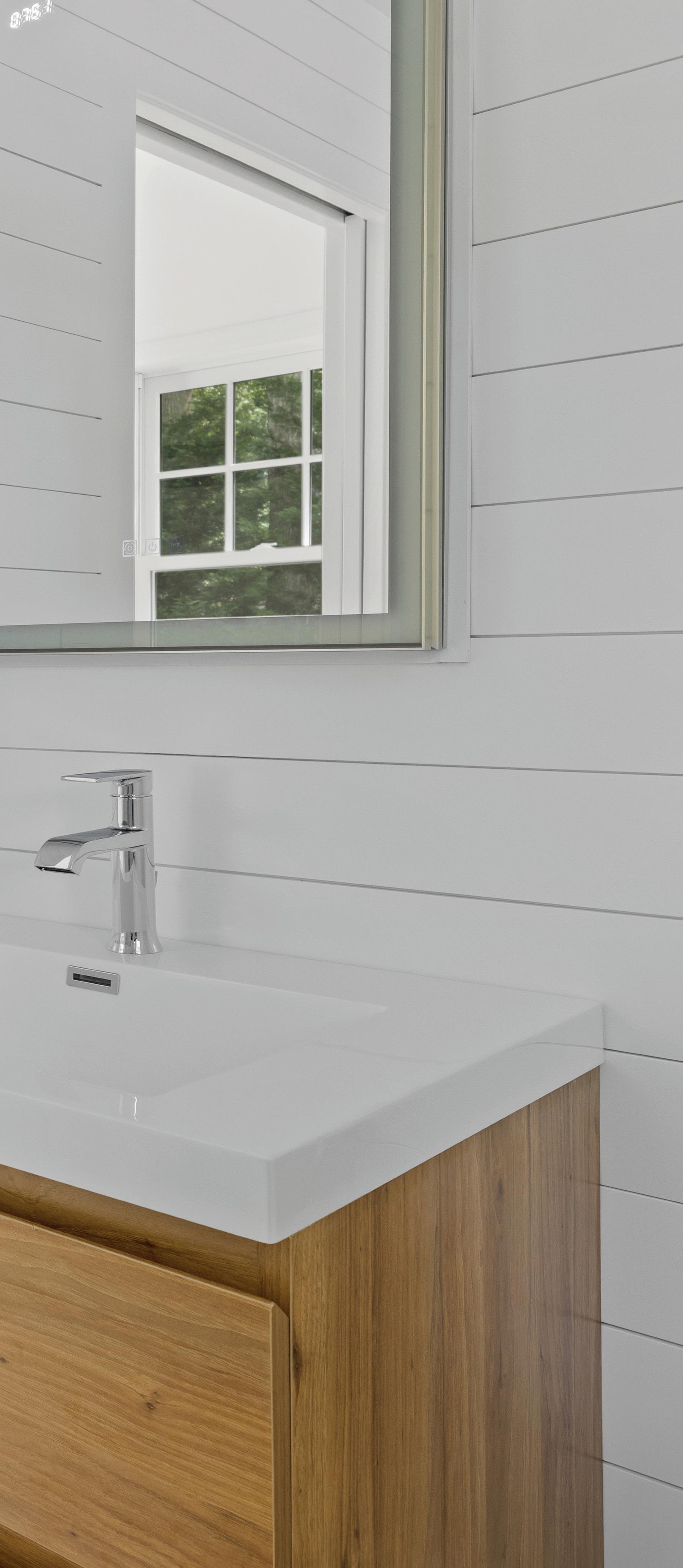
PRIMARY BATH
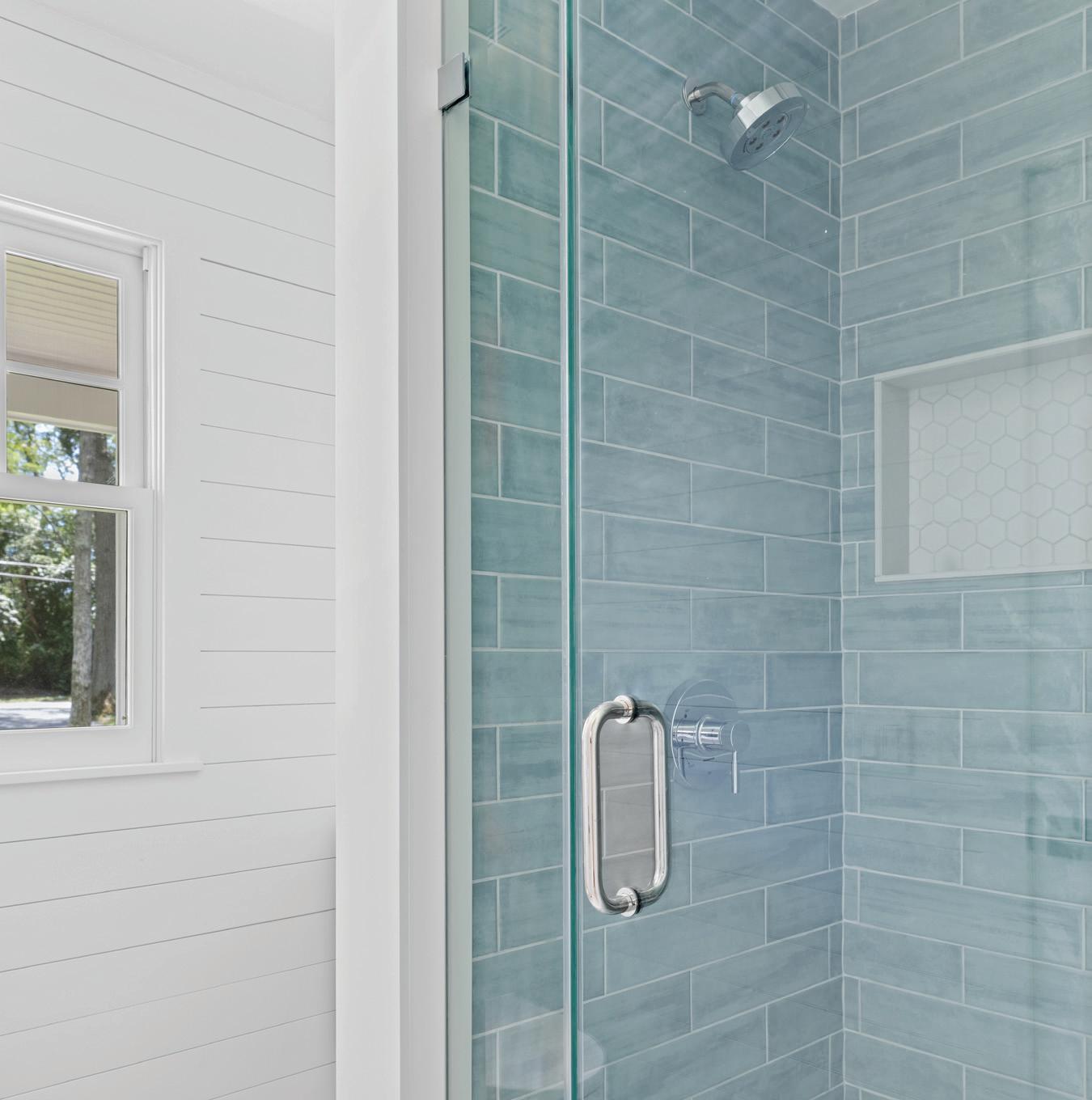
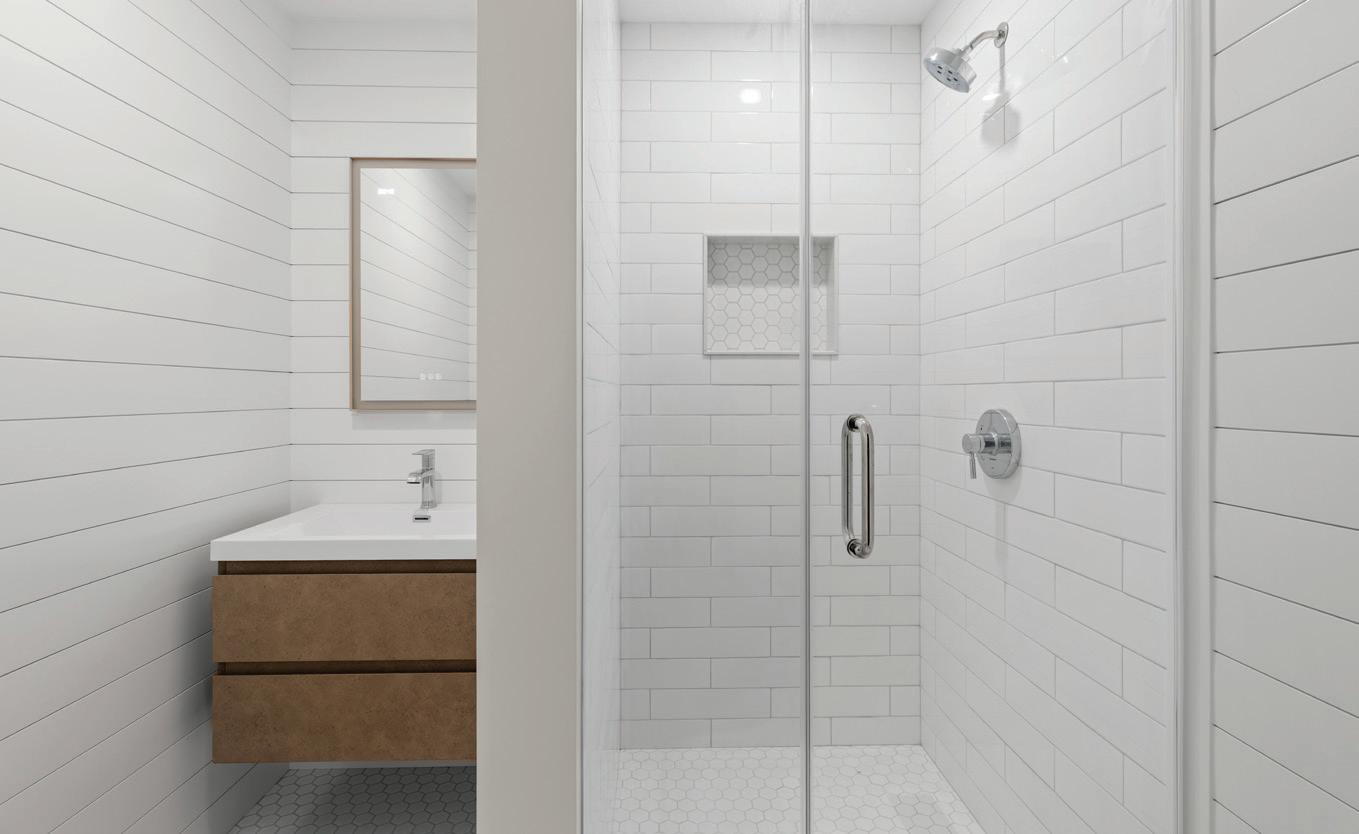
Two additional bedrooms are positioned thoughtfully for flexibility—ideal for guests, family, or a home office setup. One features its own private en-suite bath, while the other is served by a stylish full bathroom located just off the main hallway, offering convenient access from both the bedroom and main living areas.
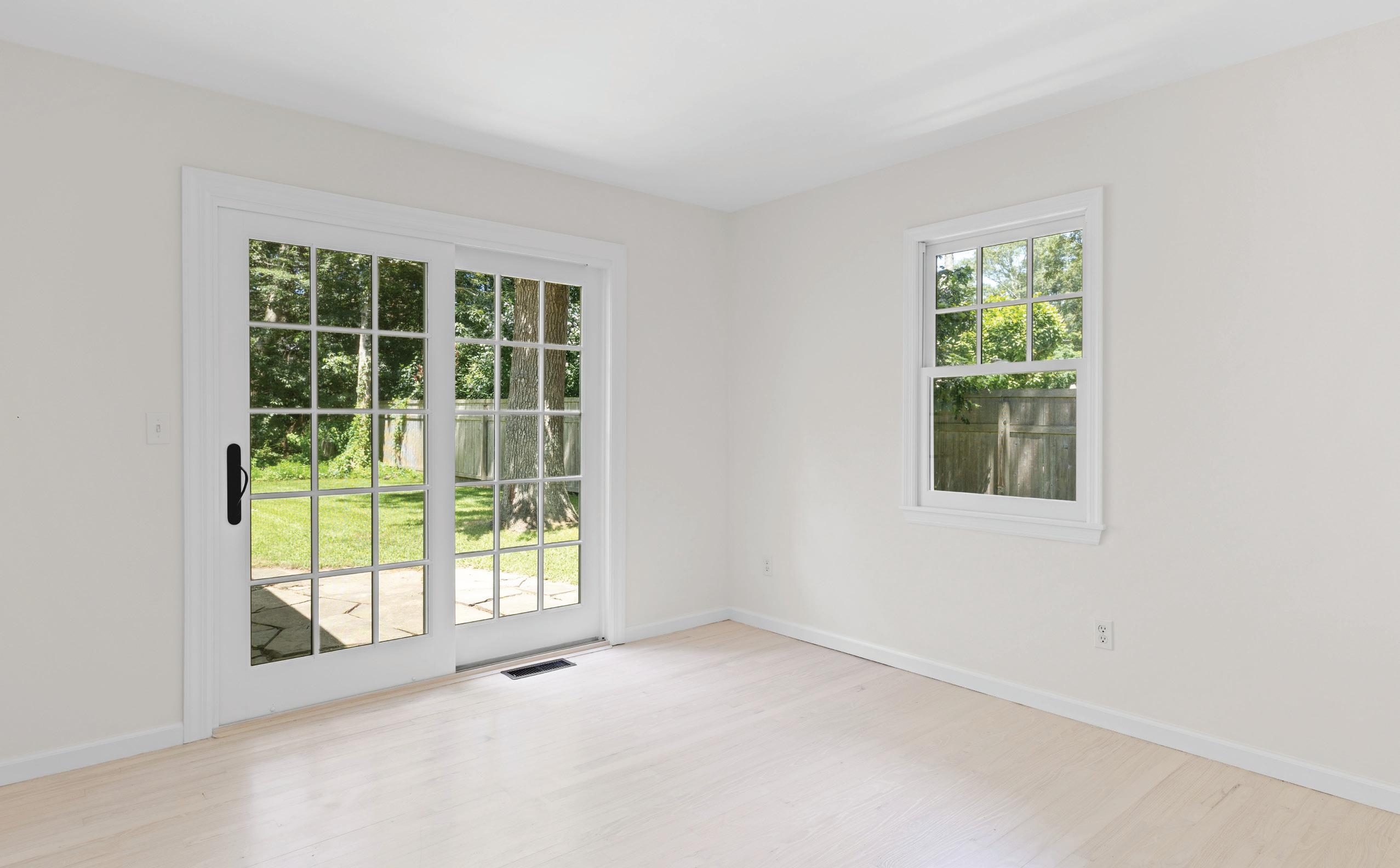
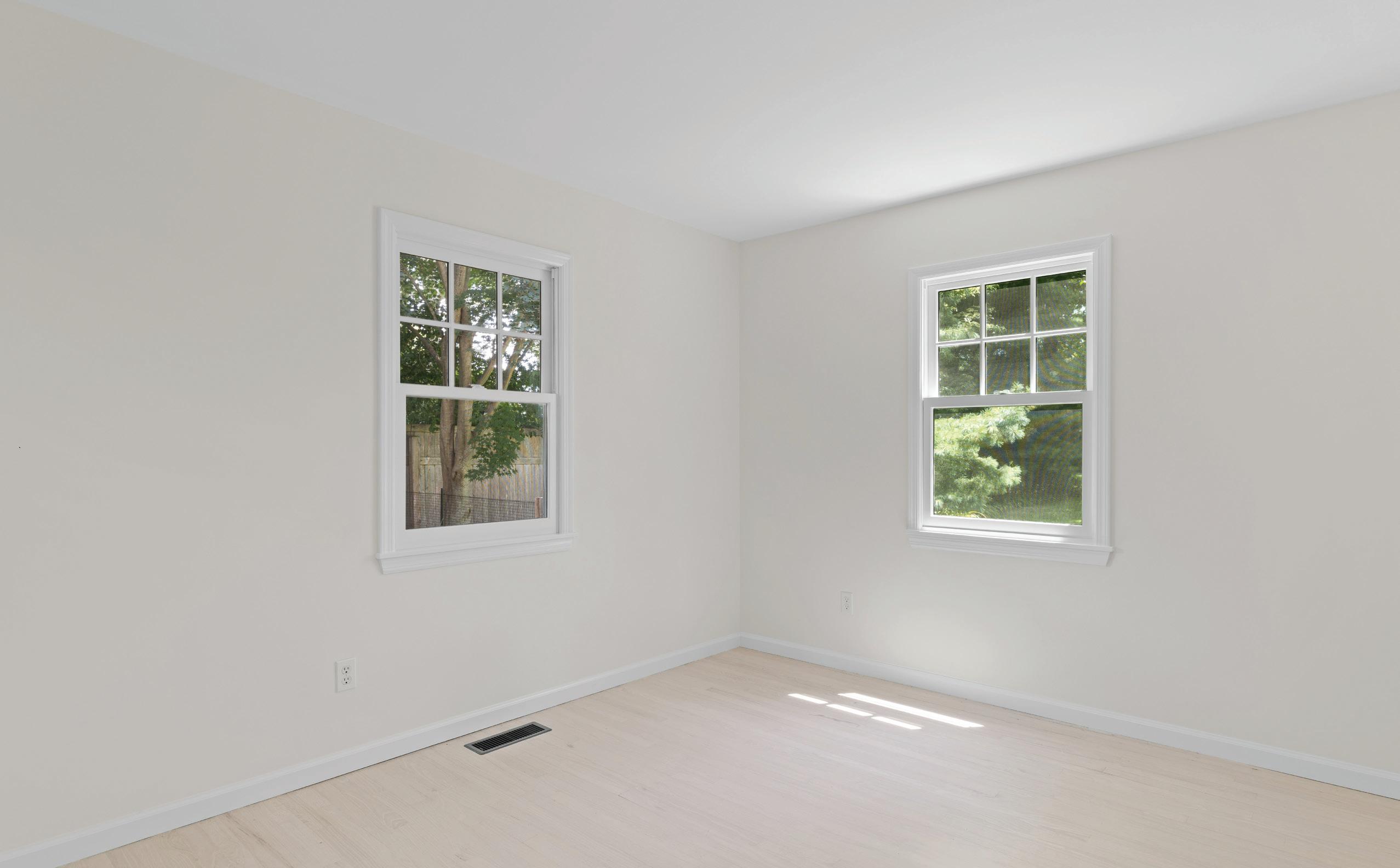

OUTDOOR LIVING
Outdoors, the home opens onto beautifully landscaped grounds anchored by a brand-new 16’ x 32’ gunite pool finished in bluestone and porcelain tile. Corner steps offer a subtle design detail, while specimen plantings surround the property to create a serene, private setting.
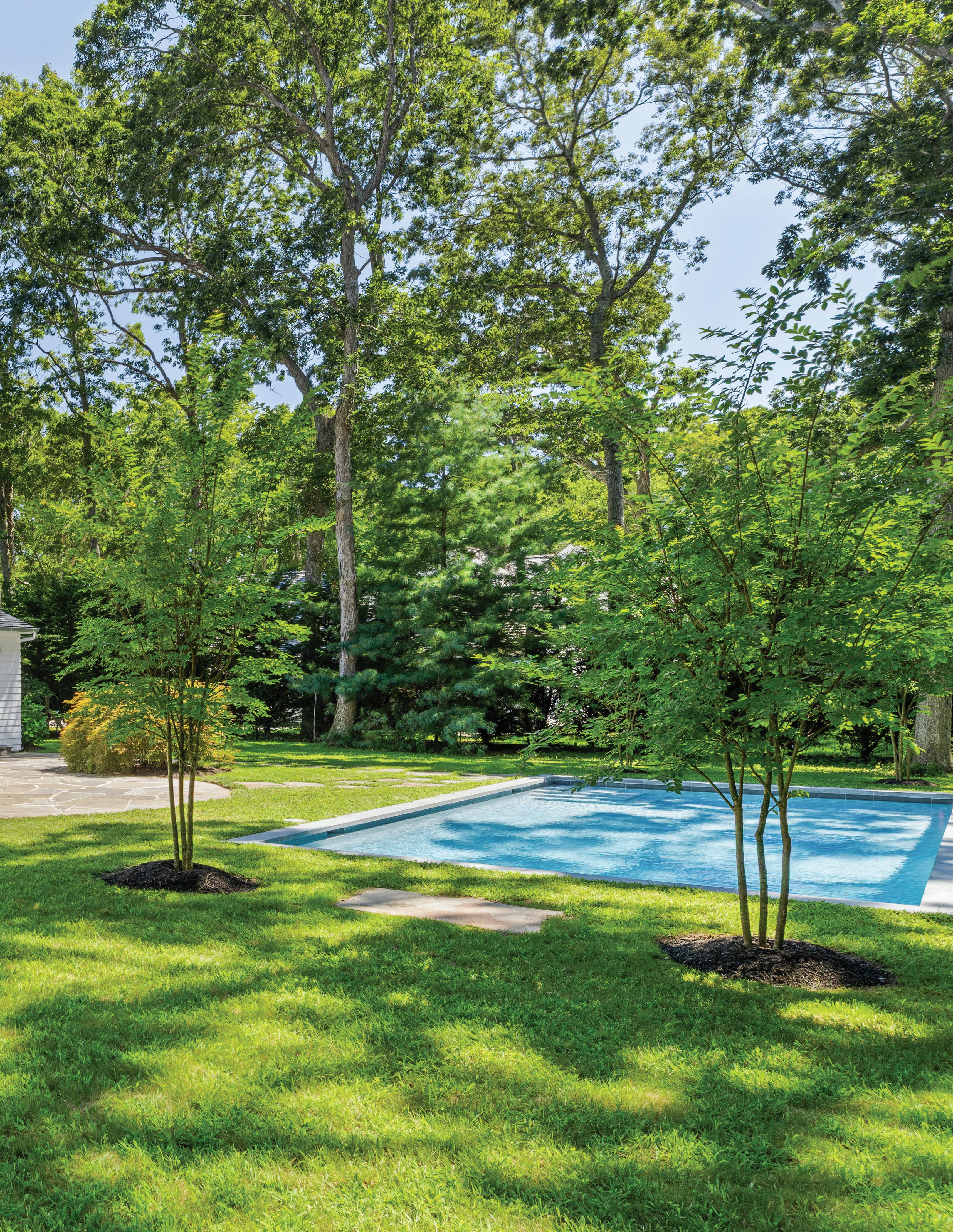
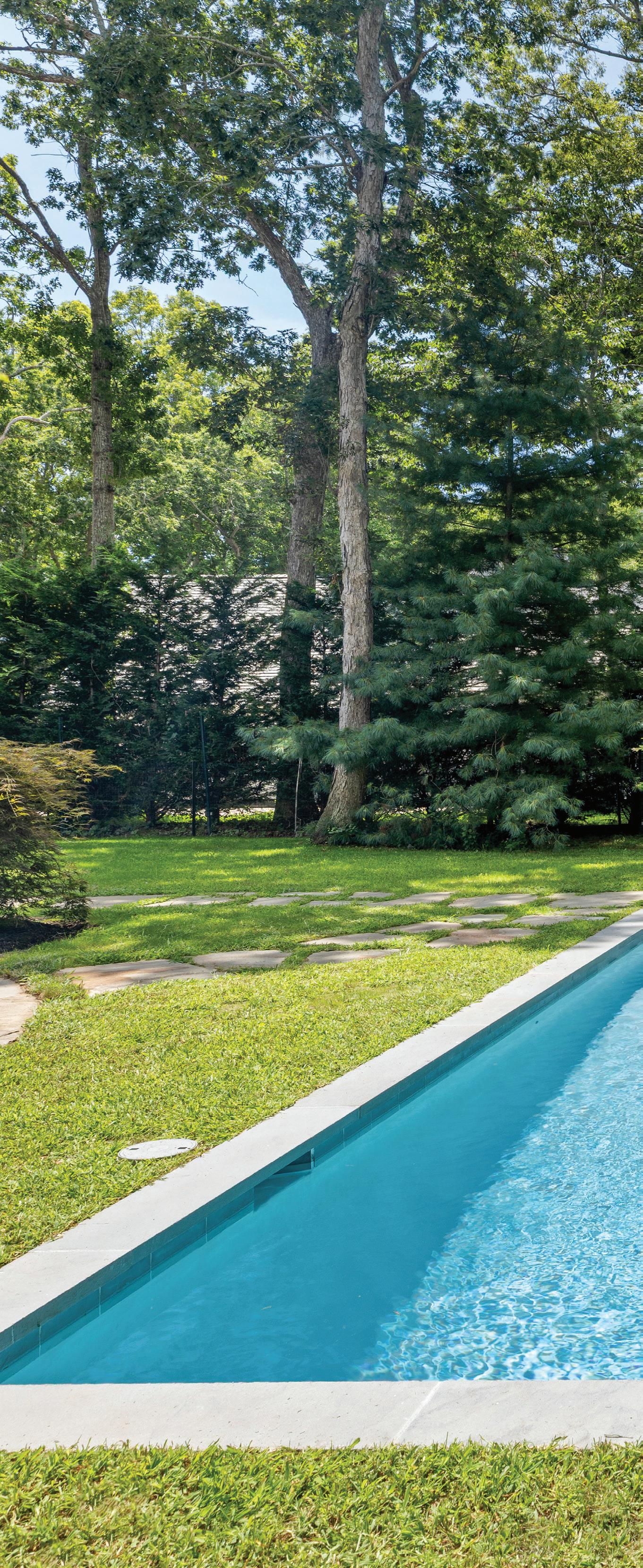
16’ X 32’ GUNITE POOL
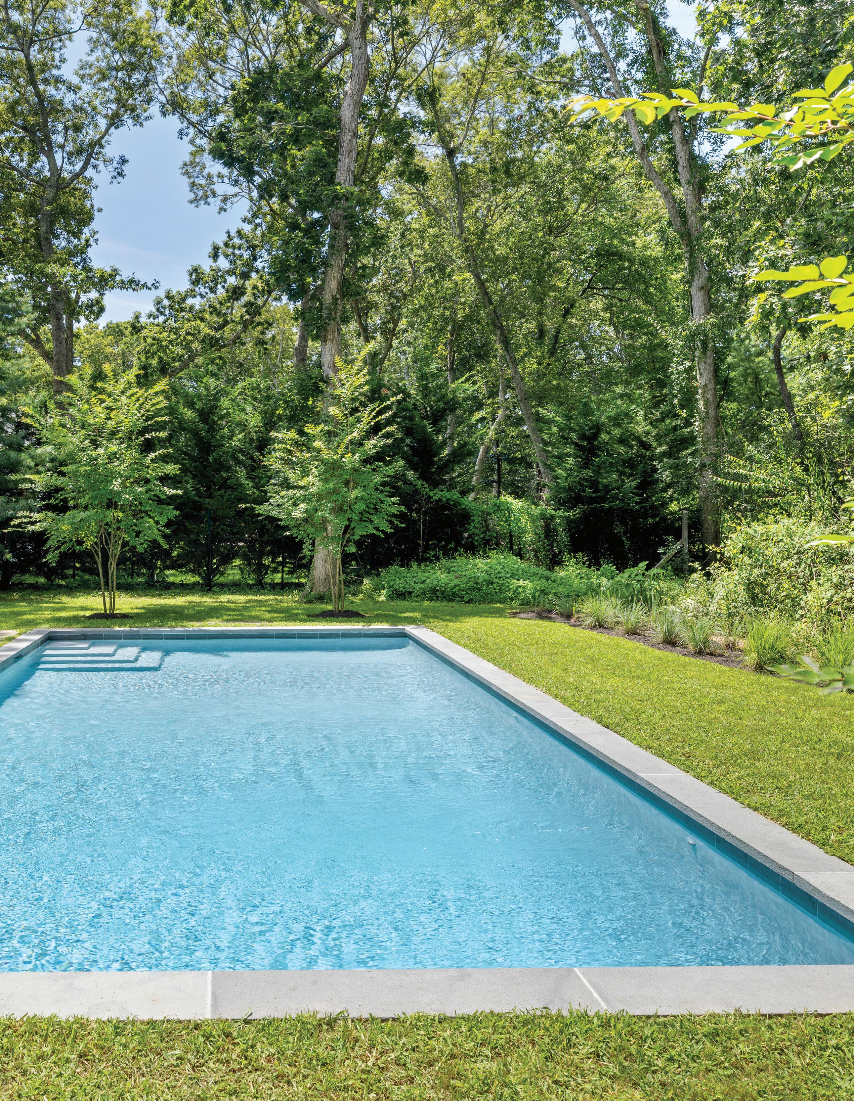
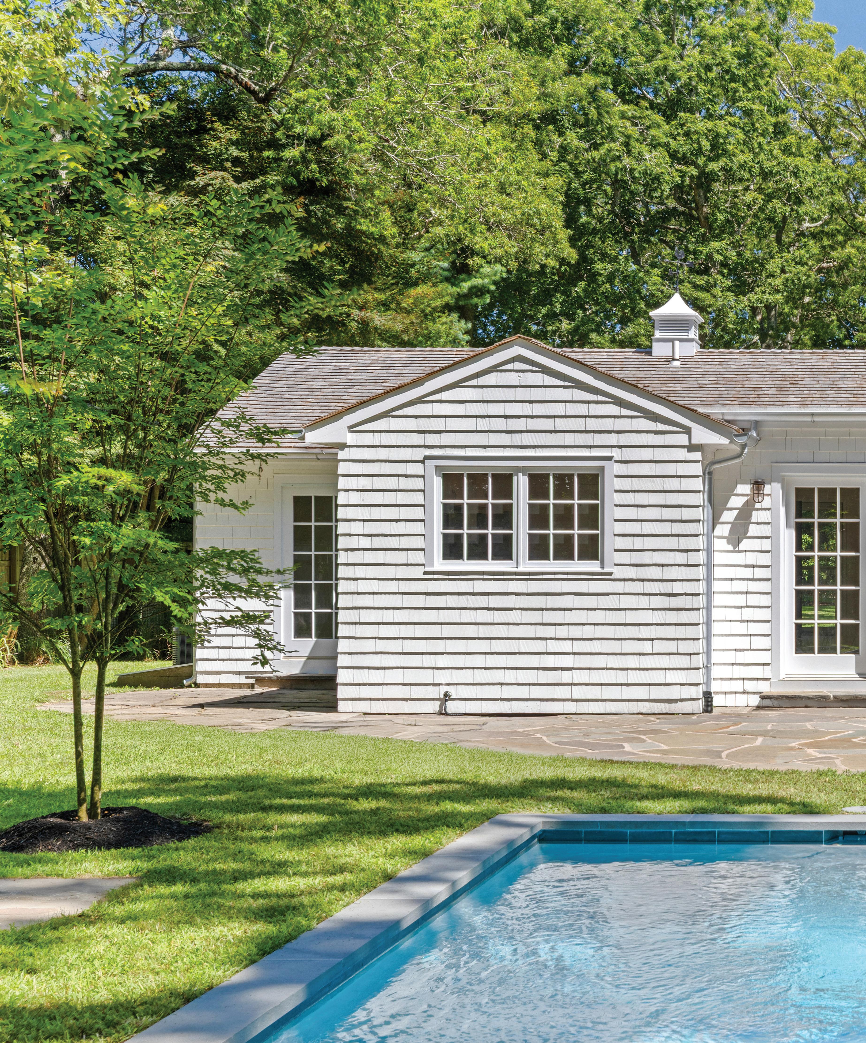
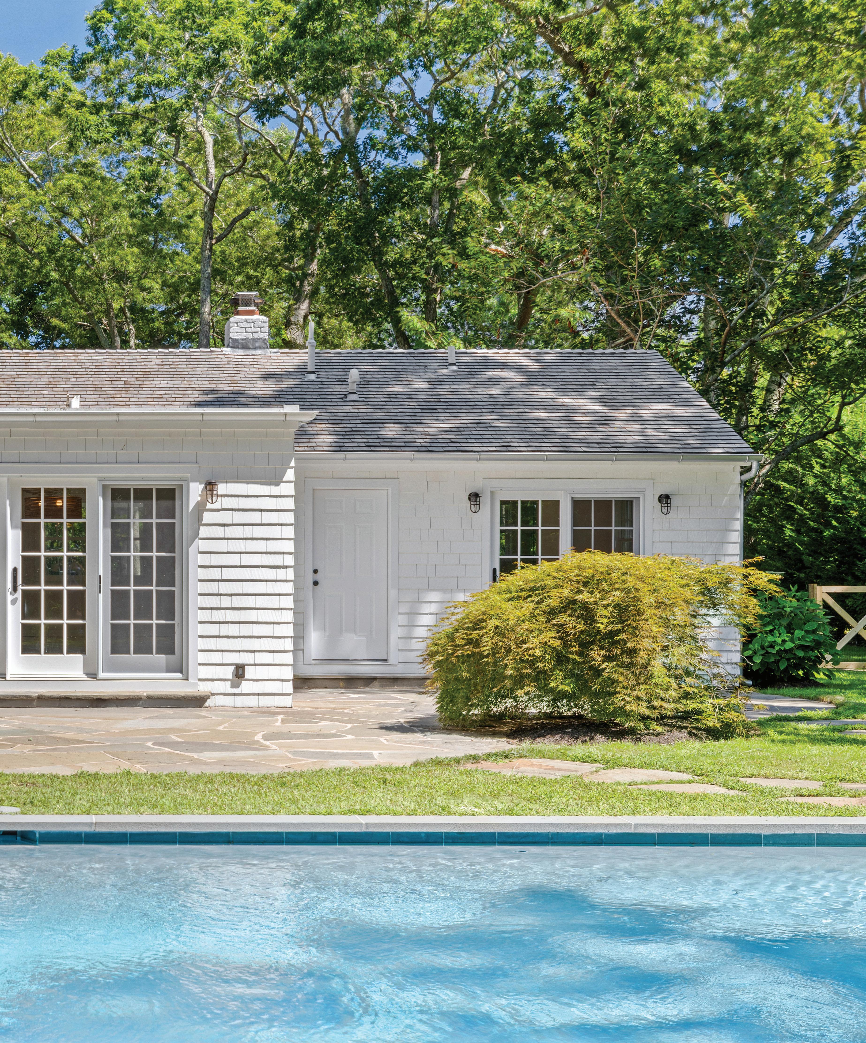
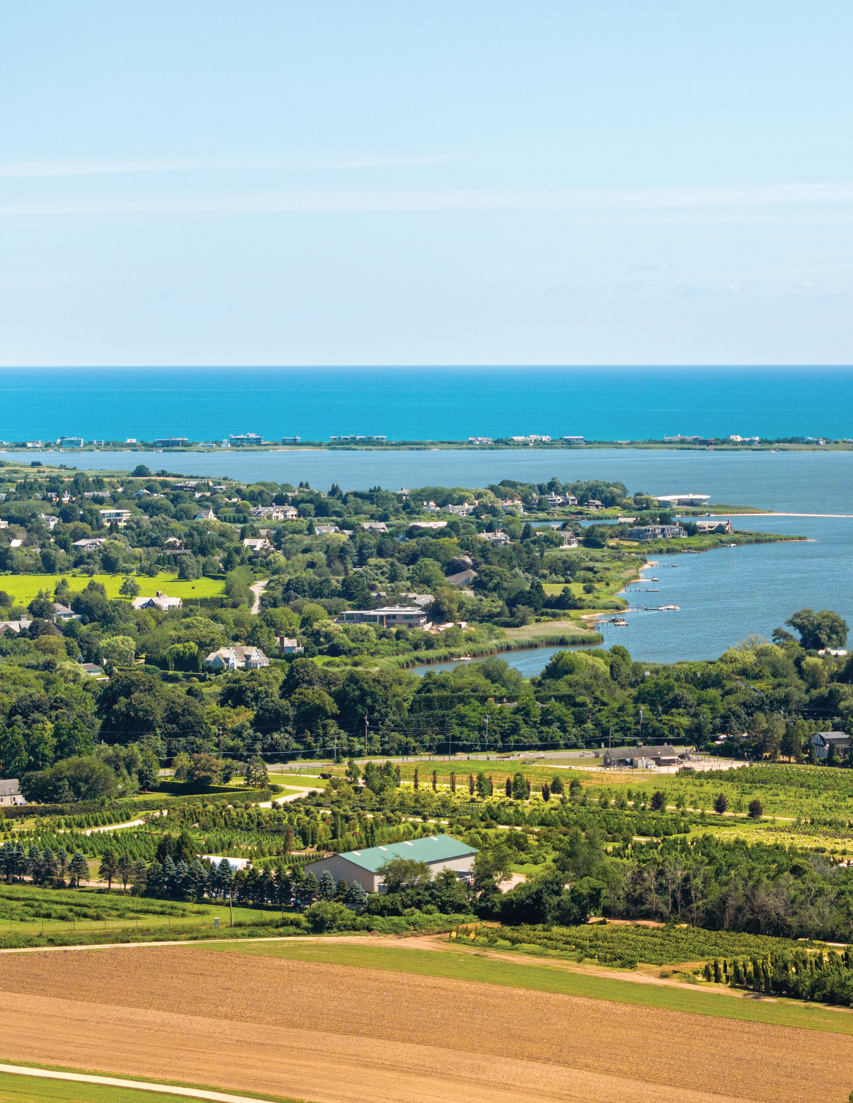
LOCATION
Situated in the heart of Water Mill, 436 Scuttle Hole Road enjoys a prime central location with easy access to nearby villages, ocean beaches, farmstands, and cultural destinations. The property offers both privacy and proximity in one of the Hamptons’ most connected yet peaceful enclaves.
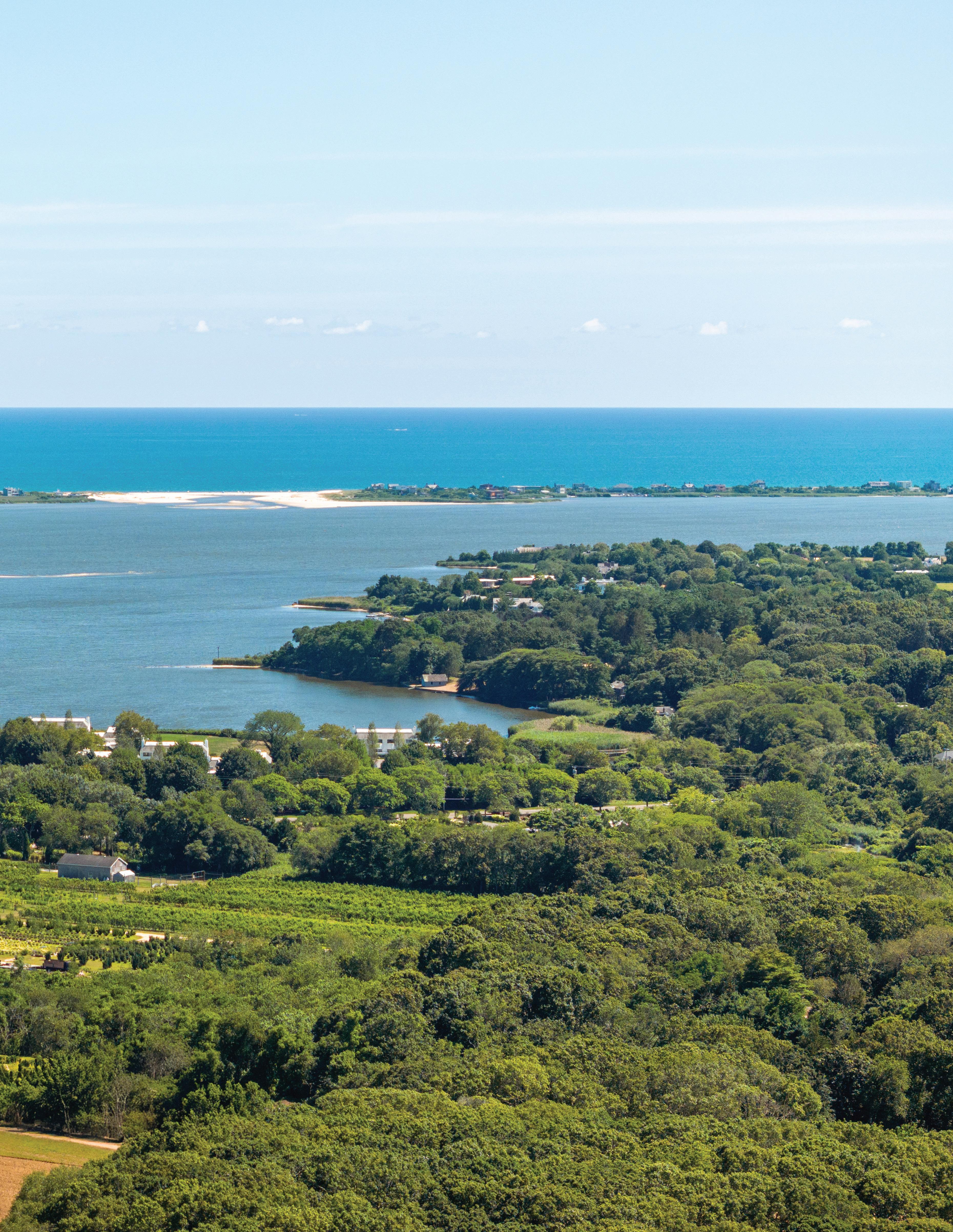
PRIMARY BEDROOM KITCHEN DINING ROOM LIVING ROOM
MECHANICAL ROOM PRIMARY BATH
BATH
FRONT ENTRY
BEDROOM/ OFFICE
Crawl Space Entrance
FLOOR PLAN
ENTRY FOYER
OPEN CONCEPT LIVING ROOM, DINING, & KITCHEN
Living Room with Fireplace
Dining Area with French Doors to Backyard
EAT-IN KITCHEN
Center Island
High-End Appliances
Large Pantry
PRIMARY EN-SUITE
Sliding Glass Doors to Backyard
Large Closet
Private Bathroom
2 ADDITIONAL BEDROOMS
1 En-Suite with Sliding Glass Doors to Backyard
1 FULL BATHROOM
LAUNDRY
MECHANICAL ROOM
BEDROOM
N 35'24'40' E
S 54'35'20" E
SITE PLAN
S 35'24'40' W
SCUTTLE HOLE ROAD
100.00'
A complete expression of modern Hamptons living, this thoughtfully renovated home pairs timeless design with effortless functionality— delivering turn-key comfort in a coveted setting.
