

348 THREE MILE HARBOR HOG CREEK ROAD
EAST HAMPTON, NY
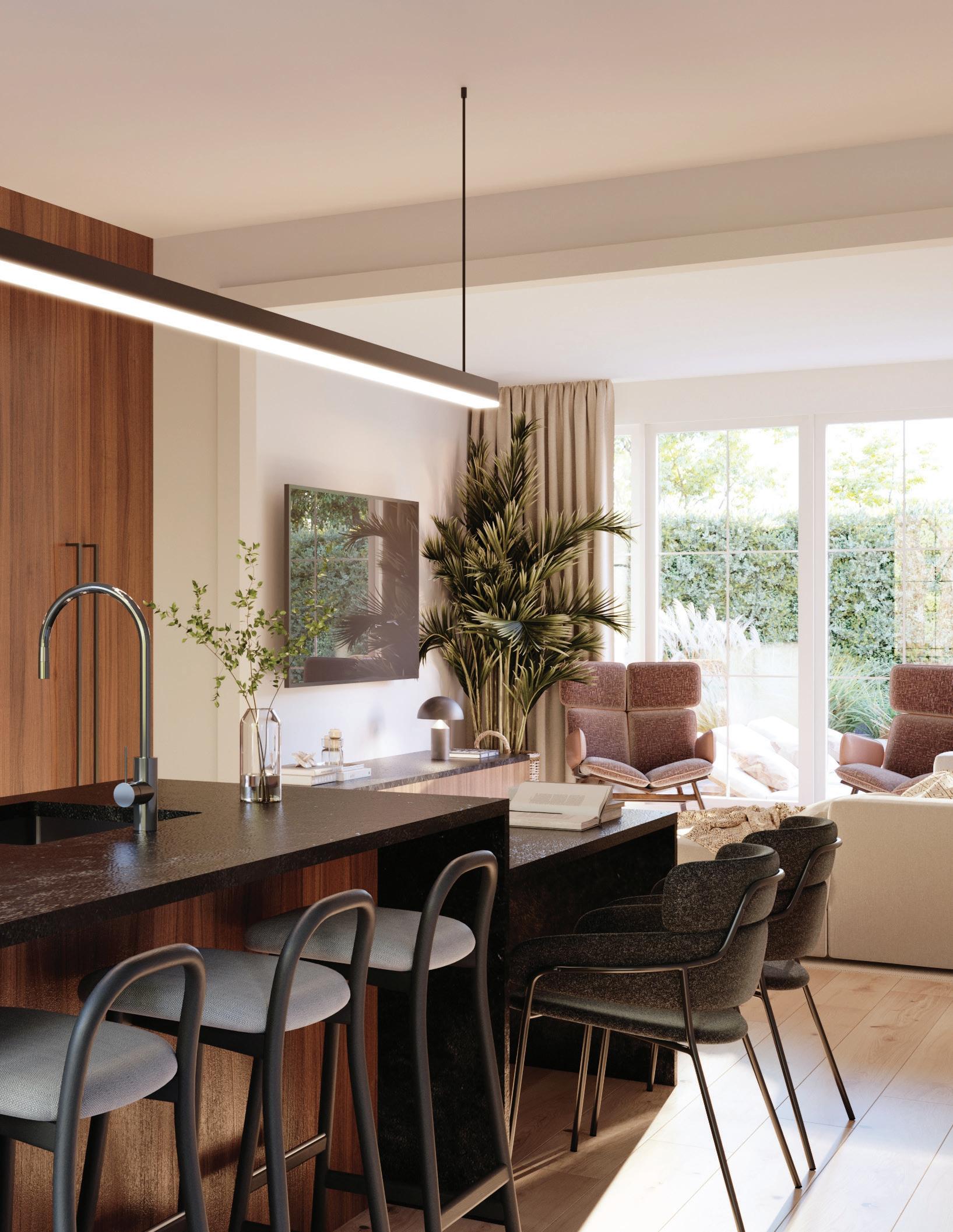
Situated in a sought-after East Hampton location, this property offers immediate occupancy or rental potential with a Certificate of Occupancy in place. The 1,600 SF+/- residence sits on a spacious 0.7 acre+/- lot and includes 3 bedrooms and 3 bathrooms. Move-in ready, the home also presents exceptional potential for transformation with architectural plans by Kevin Kawiecki of ZEN Design Build and construction expertise from Mitch Winston of ELGNY LLC and NYHO LLC offering a framework for a complete renovation or custom rebuild. Additionally, a gunite pool can be installed upon request, further enhancing the outdoor living experience.
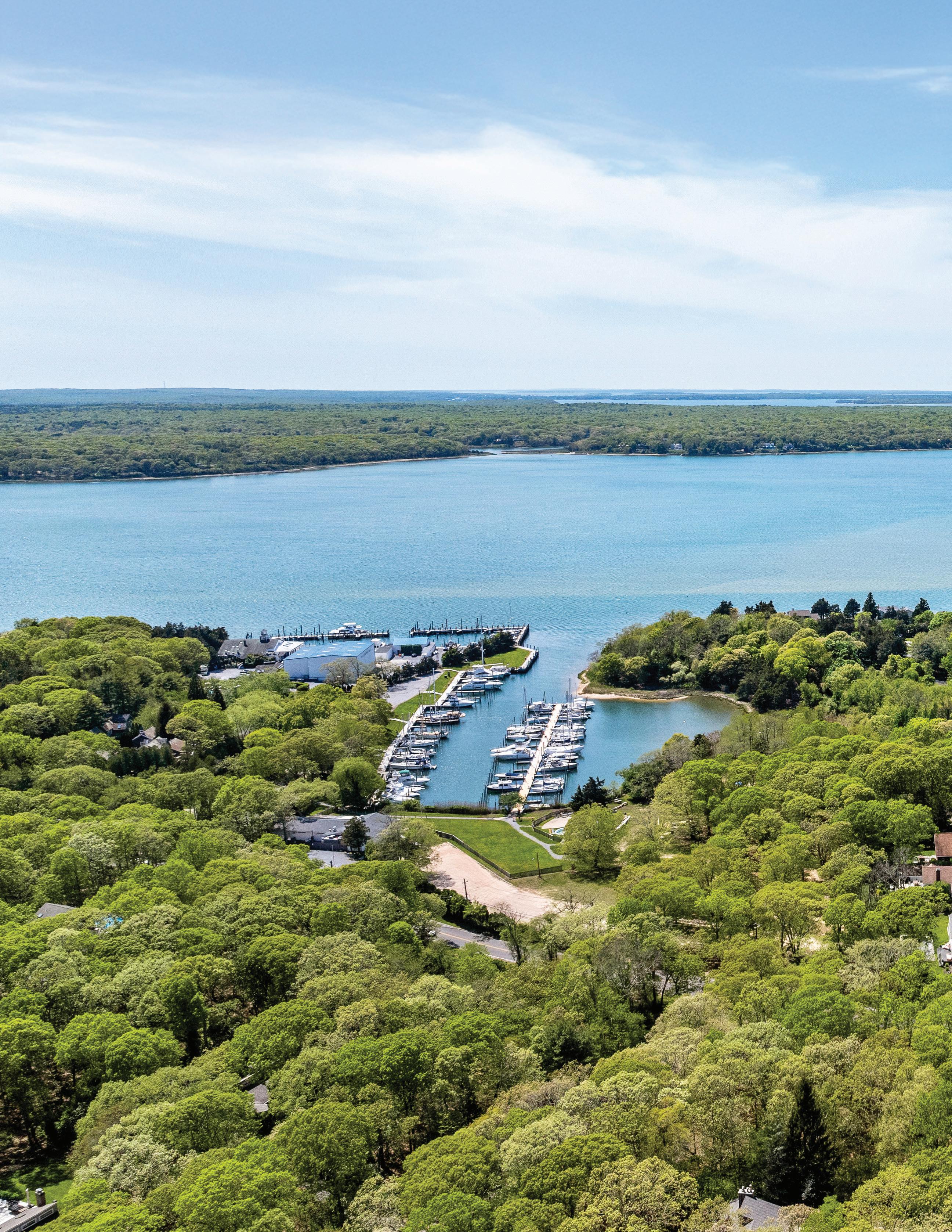
LOCATION
Just 4.3 miles+/- from East Hampton Village, it provides convenient access to beaches, parks, marinas, and local attractions, balancing serene living with the vibrant Hamptons lifestyle. Close to Peconic Bay beaches, Round Swamp Farms, Sí Sí Mediterranean, and East Hampton Golf Club, this location captures the essence of Hamptons living.

348 THREE MILE HARBOR HOG CREEK ROAD, EAST HAMPTON, NY 5
FEATURES & AMENITIES
348 THREE MILE HARBOR HOG CREEK ROAD
EAST HAMPTON, NY
EXCLUSIVE | $ 1,695,000
TEAM FOR RENOVATION
Builder : Mitch Winston of ELGNY LLC and NYHO LLC
Architect: Kevin Kawiecki of ZEN Design Build
PROPERTY OVERVIEW
Multiple Options for Redevelopment
0.7 Acres+/-
1,600 SF+/- Main Residence
3 Bedrooms
3 Full Bathrooms
LOCATION
4.3 Miles+/- to East Hampton Village
Close Proximity to Sammy’s Beach, Maidstone Park, Gerard Drive & Louse Point
Close Proximity to Round Swamp Farms, Si Si Mediterranean, Bostwick’s on the Harbor, East Hampton Golf Club, & Several Marinas Along Three Mile Harbor
Located Near Peconic Bay Beaches & Estuaries
INTERIOR FEATURES
Sliding Glass Doors
Pendant & Recessed Lighting
Hardwood Flooring
Indoor/Outdoor Living
Ample Natural Light
EXTERIOR FEATURES
Outdoor Living & Dining Area
• Wood Deck
• BBQ
• Dining Area Seating 6+
Guests
Gravel Driveway
Ample Lawn Space
Specimen Trees
Room for Pool
DEVELOPMENT CAPABILITIES
10’9” x 27’ Pool & 5 x 5’
Attached Spa
4 Bedrooms
5 Full & 1 Half Bathrooms
20’ x 22’ Attached Garage
Home Gym + Sauna
Lower Level Apartment
The existing residence features an open layout with abundant natural light, creating a seamless indoor-outdoor flow. Sliding glass doors lead to a spacious wood deck, connecting the living spaces to the lush landscape. Hardwood floors, recessed lighting, and generously sized rooms establish a comfortable foundation that can be expanded or reconfigured to suit your vision.
The first level includes a welcoming entry foyer, an eat-in kitchen with a countertop bar and breakfast area, and a living room that opens directly to the deck—perfect for effortless entertaining. Three guest bedrooms and two bathrooms complete this level, providing a solid foundation for future renovation.
On the lower level, additional space is ideal for a media or entertainment area, complete with a bathroom for added convenience. Whether you choose to reimagine the interior or develop new living areas, this level offers valuable expansion potential.
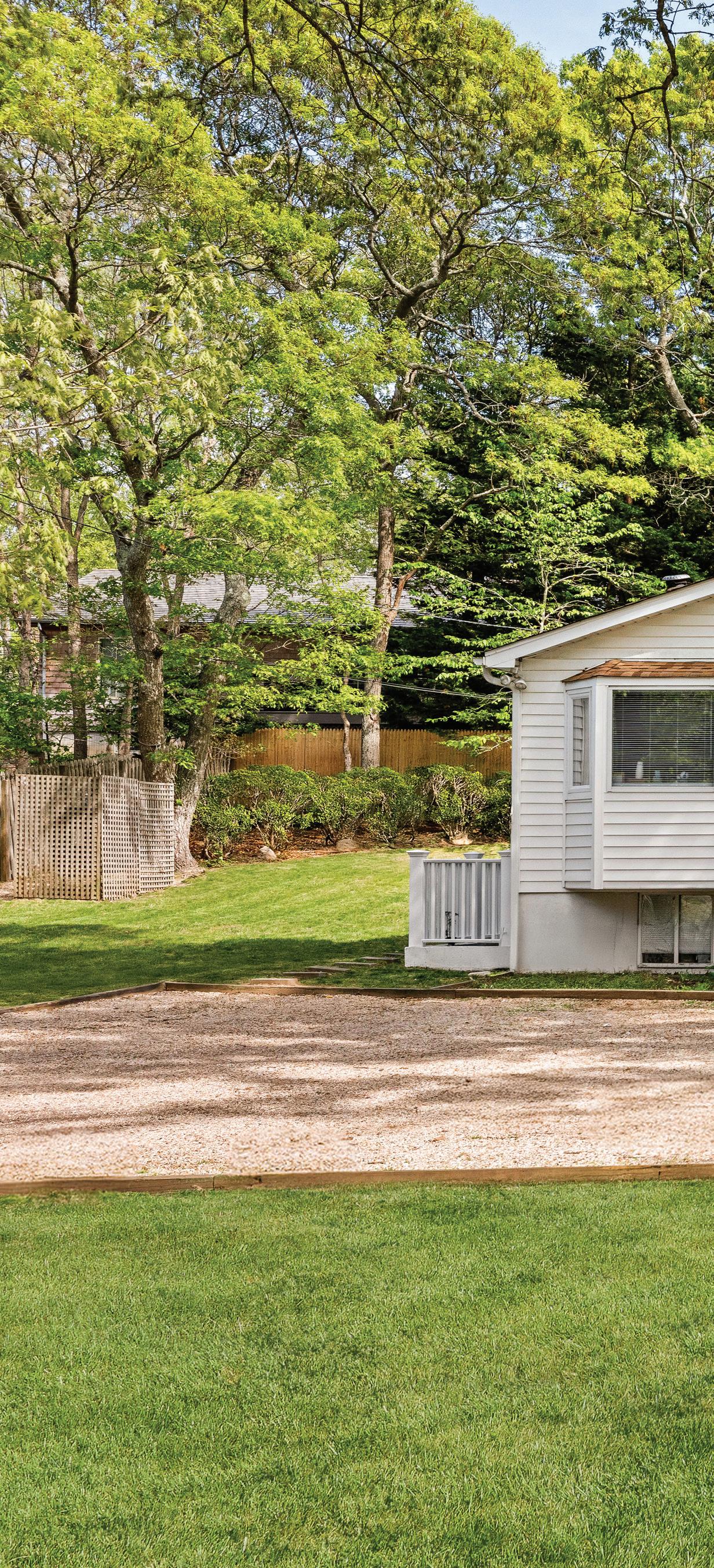

THREE MILE HARBOR HOG CREEK ROAD, EAST HAMPTON,

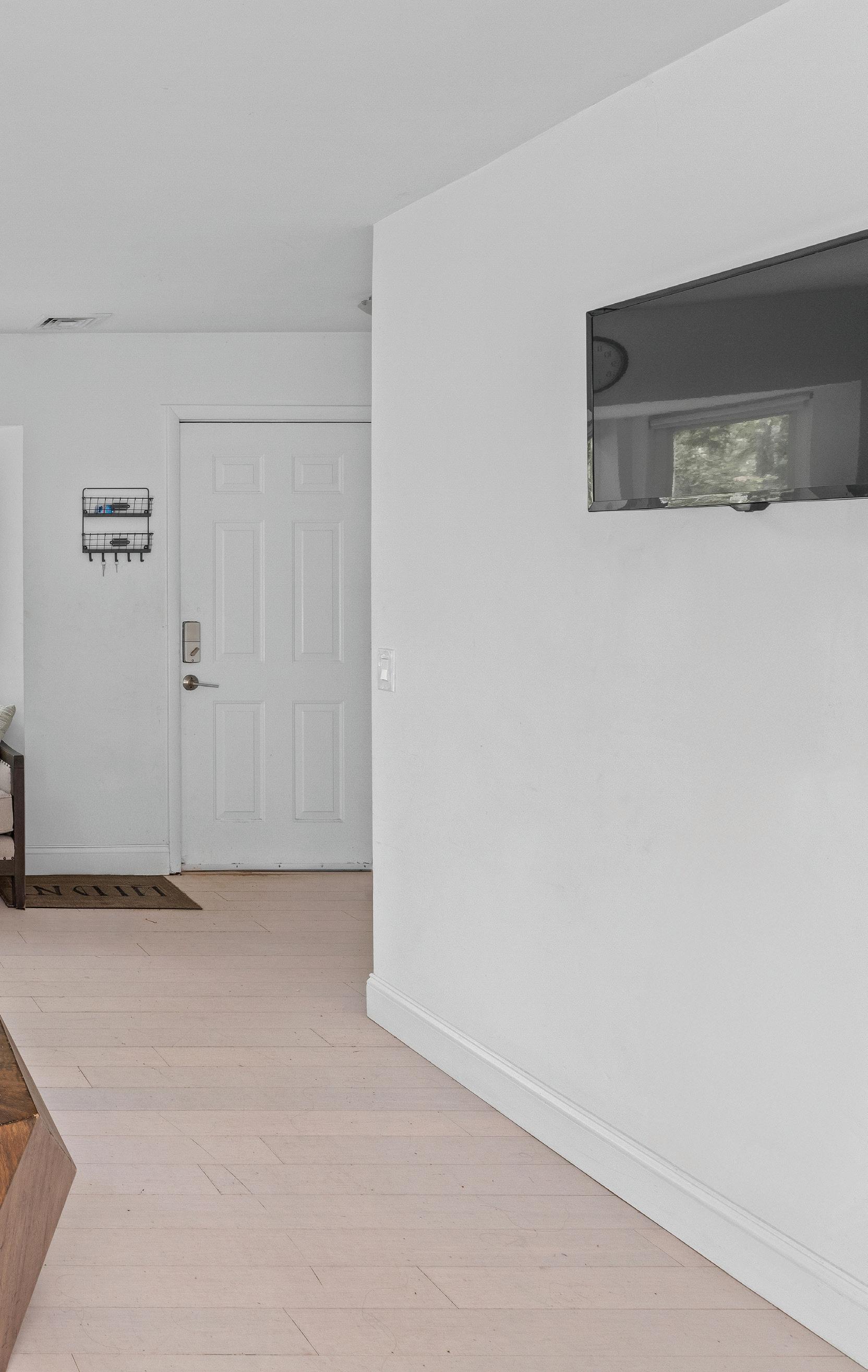
LIVING ROOM
THREE MILE HARBOR HOG CREEK ROAD, EAST HAMPTON, NY

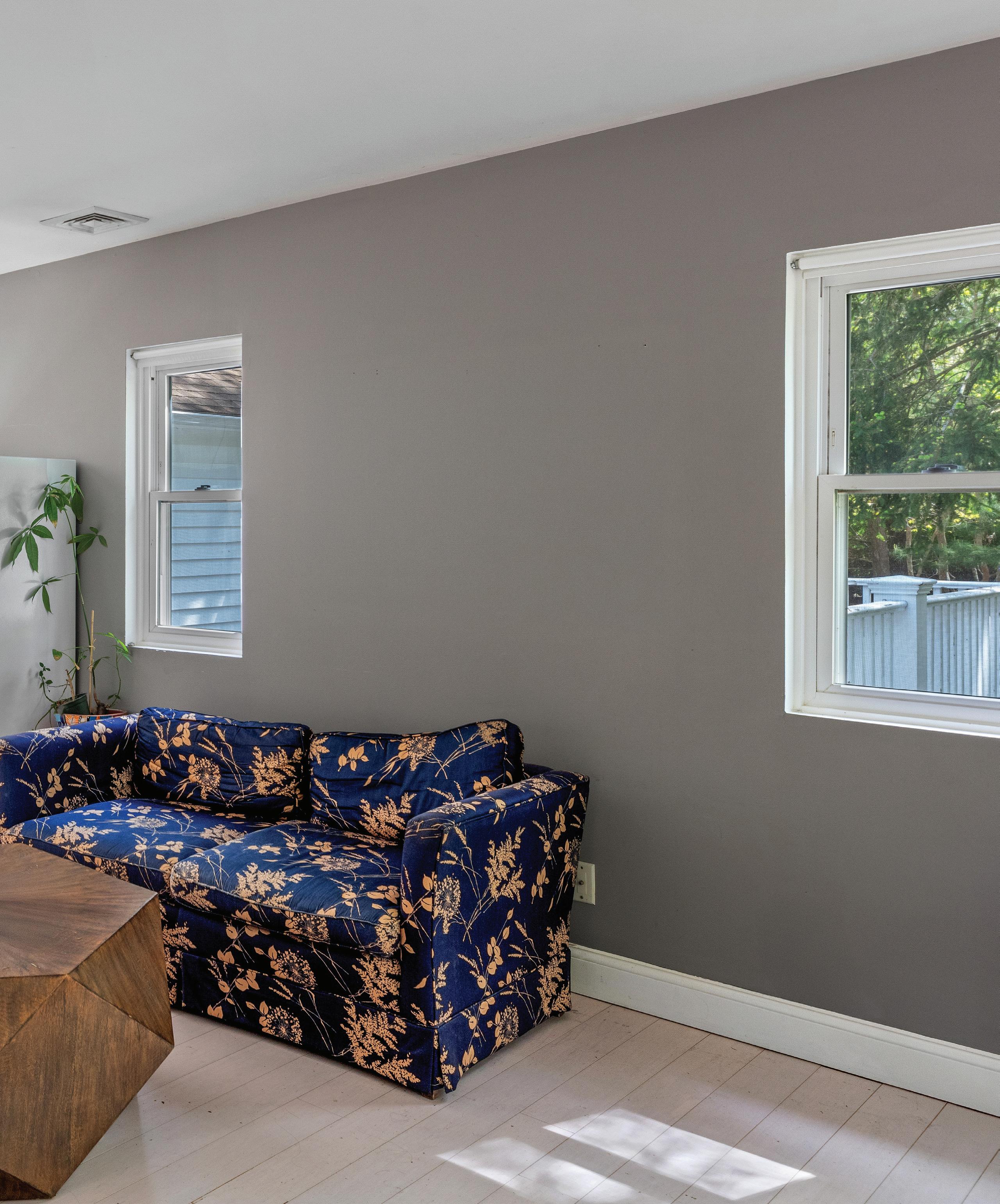
OPEN-CONCEPT LIVING
THREE MILE HARBOR HOG CREEK ROAD, EAST HAMPTON, NY


The exterior is equally inviting, with a wood deck perfectly positioned for outdoor dining and lounging. The expansive lawn and mature specimen trees provide a peaceful backdrop, with ample room to add a pool or expand the outdoor living areas.
348 THREE MILE HARBOR HOG CREEK ROAD, EAST HAMPTON, NY
SITE PLAN
BEDROOM
LIVING ROOM
LIVING ROOM
BATHROOM
BEDROOM
FIRST LEVEL
ENTRY FOYER
2 FULL BATHROOMS
LAUNDRY ROOM
EAT-IN KITCHEN
Countertop with Bar Seating for 3+ Guests
BREAKFAST AREA
Seating 4+ Guests
Pendant Light Fixture
LIVING ROOM
Direct Access to Exterior Wood Deck
3 GUEST BEDROOMS
Closet
348 THREE MILE HARBOR HOG CREEK ROAD, EAST HAMPTON,
B BATHROOM
CONIC PATIO
MEDIA/ENTERTAINMENT AREA 1 FULL BATHROOM LOWER LEVEL
LIVING ROOM
LIVING ROOM
BEDROOM
348 THREE MILE HARBOR HOG CREEK ROAD, EAST HAMPTON,
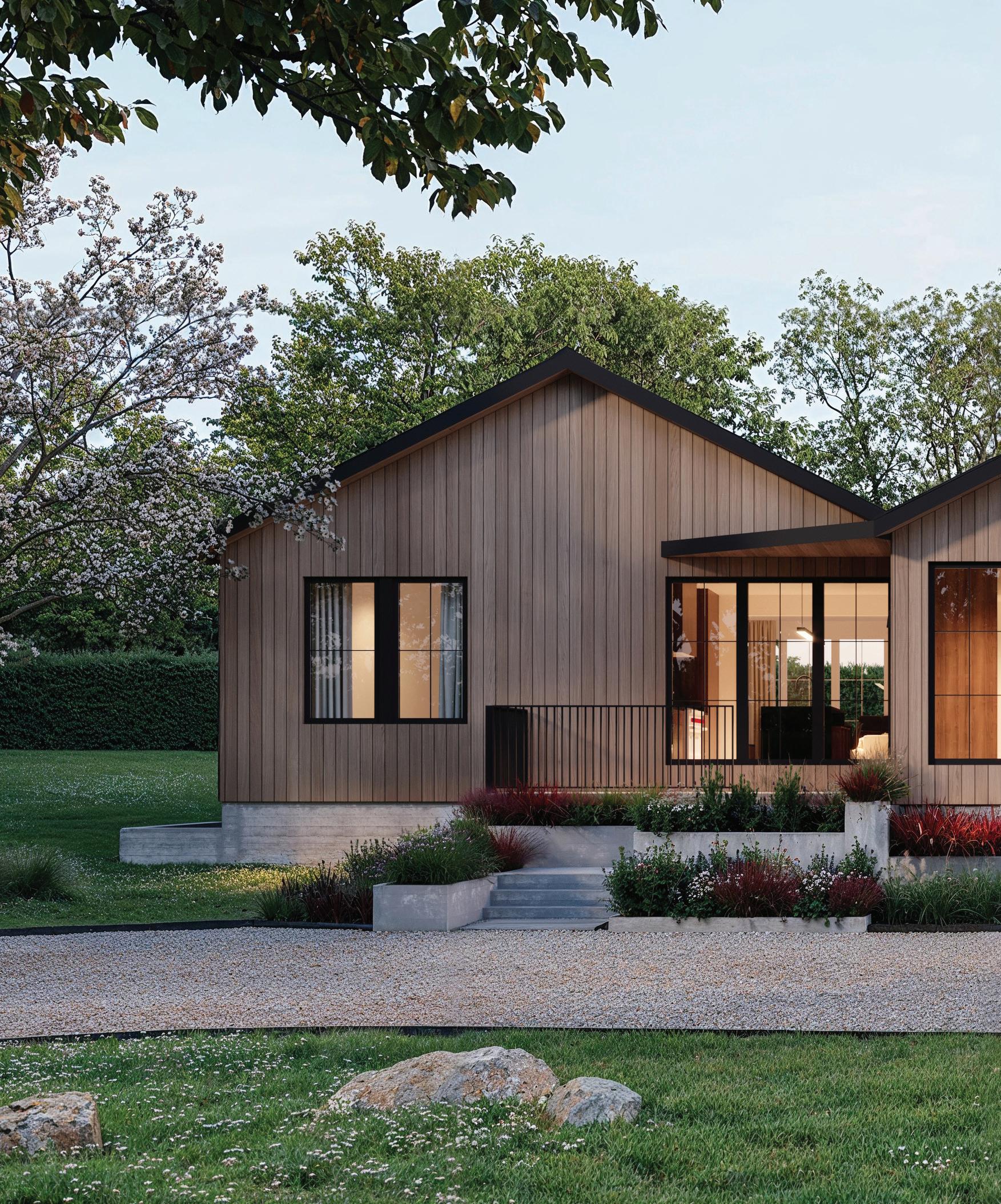

RENOVATION OPPORTUNITY
THREE MILE HARBOR HOG CREEK ROAD, EAST HAMPTON,


Envisioned to seamlessly blend luxury and functionality, the proposed residence includes plans for a spacious pool measuring 10’9” x 27’, complemented by a 5’ x 5’ spa designed for year-round enjoyment. The layout is projected to feature 4 well-appointed bedrooms, each with its own full bathroom, and an additional half bath for guests.
The lower level is designed to include a private apartment, providing flexible living options ideal for guests, in-laws, or potential rental income. The plans also incorporate a dedicated home gym with a sauna, creating a private space for fitness and relaxation. The attached 20’ x 22’ garage offers ample storage and vehicle accommodation.
THREE MILE HARBOR HOG CREEK ROAD, EAST HAMPTON,
EAT-IN KITCHEN
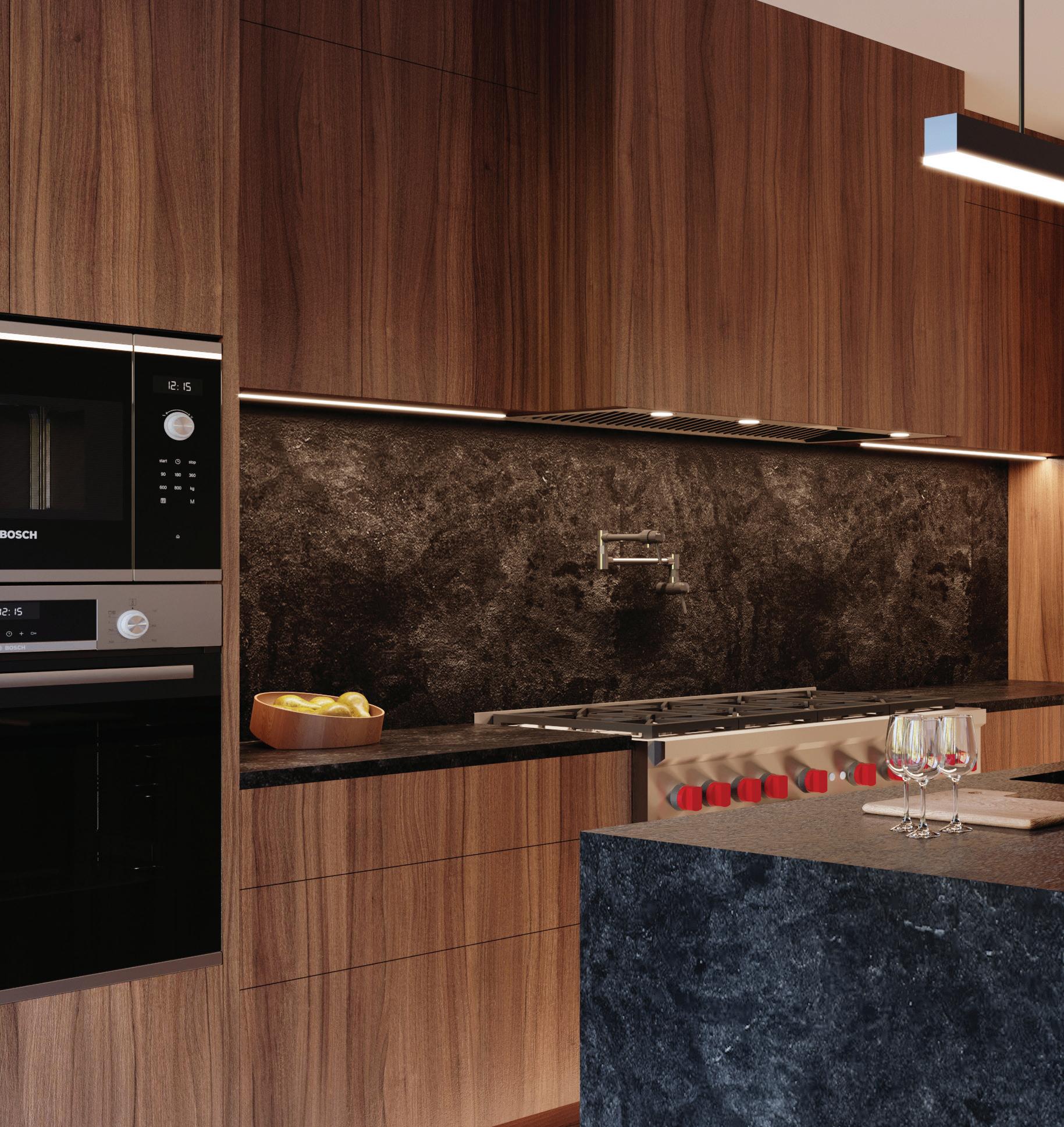

THREE MILE HARBOR HOG CREEK ROAD, EAST HAMPTON,

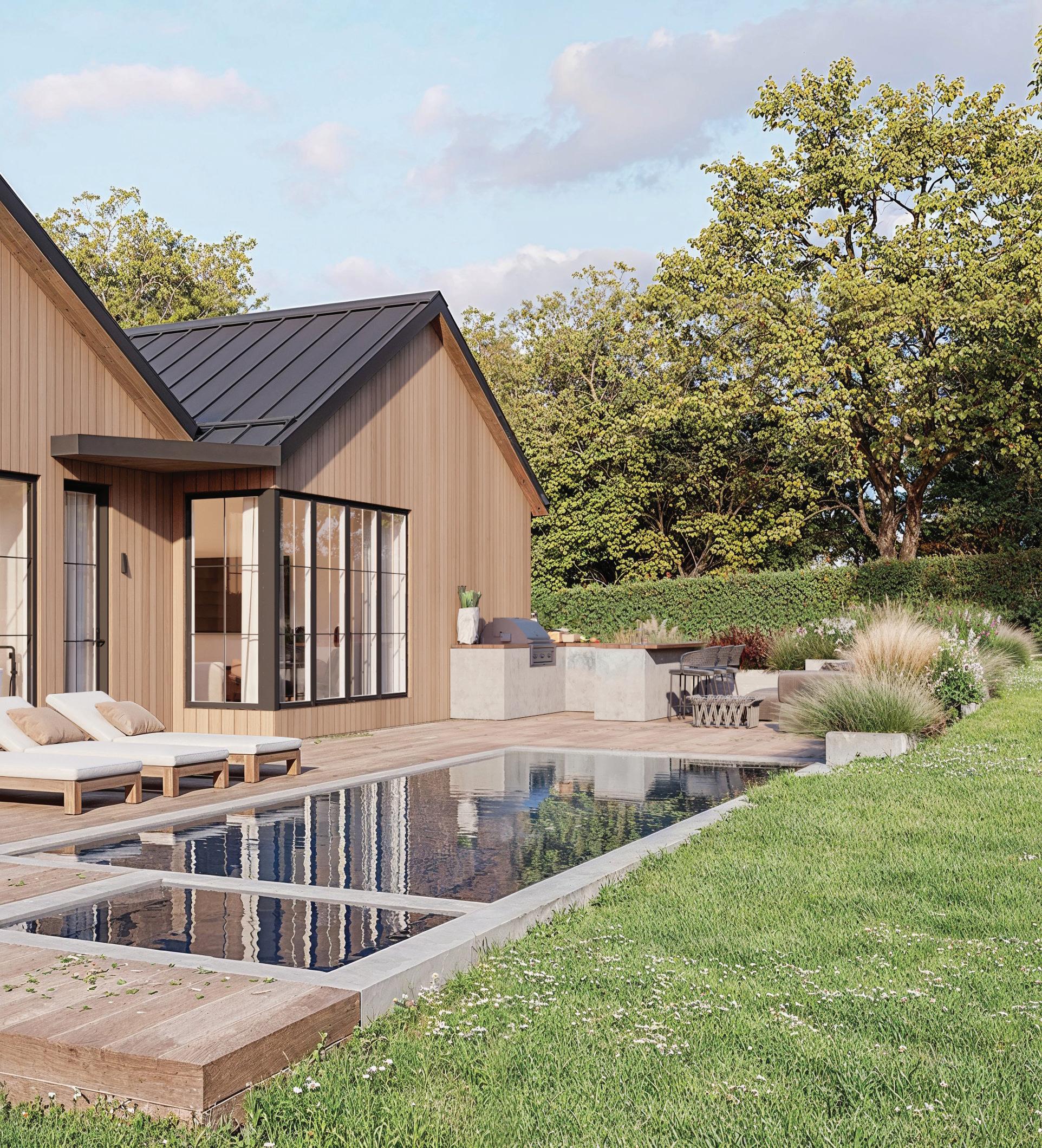
10’9” X 27’ POOL & 5 X 5’ ATTACHED SPA
348 THREE MILE HARBOR HOG CREEK ROAD, EAST HAMPTON, NY
PROPOSED SITE PLAN
CAPABLE OF YIELING
10’9” x 27’ Pool & 5 x 5’ Attached Spa
4 Bedrooms
5 Full & 1 Half Bathrooms
20’ x 22’ Attached Garage
Home Gym + Sauna
Lower Level Apartment
FOYER
KITCHEN
PROPOSED FIRST LEVEL
2,322 SF+/-
ENTRY FOYER
Direct Access to Attached 2-Car Garage
POWDER ROOM
KITCHEN
LIVING ROOM
PRIMARY EN-SUITE BEDROOM Sitting Area
PRIMARY EN-SUIRE BATHROOM Soaking Tub
2 EN-SUITE GUEST BEDROOMS
ATTACHED 2-CAR GARAGE
PRIMARY BEDROOM
GYM MECHANICAL STORAGE
LOUNGE
BATHROOM MECHANICAL
PROPOSED LOWER LEVEL
1,662 SF+/-
RECREATION AREA
1 FULL BATHROOM
GYM
MECHANICAL ROOM
LOWER LEVEL APARTMENT
Lounge Room
1 Full Bathroom
Mechanical Room
Storage Room PRIMARY
GYM
SAUNA
BATHROOM
BUILD ANEW
For those seeking a complete redevelopment opportunity, the lot provides ample space to construct a brand-new custom residence. This prime parcel offers the chance to design a modern, luxurious home from the ground up, maximizing the property’s potential while embracing the quintessential Hamptons lifestyle.

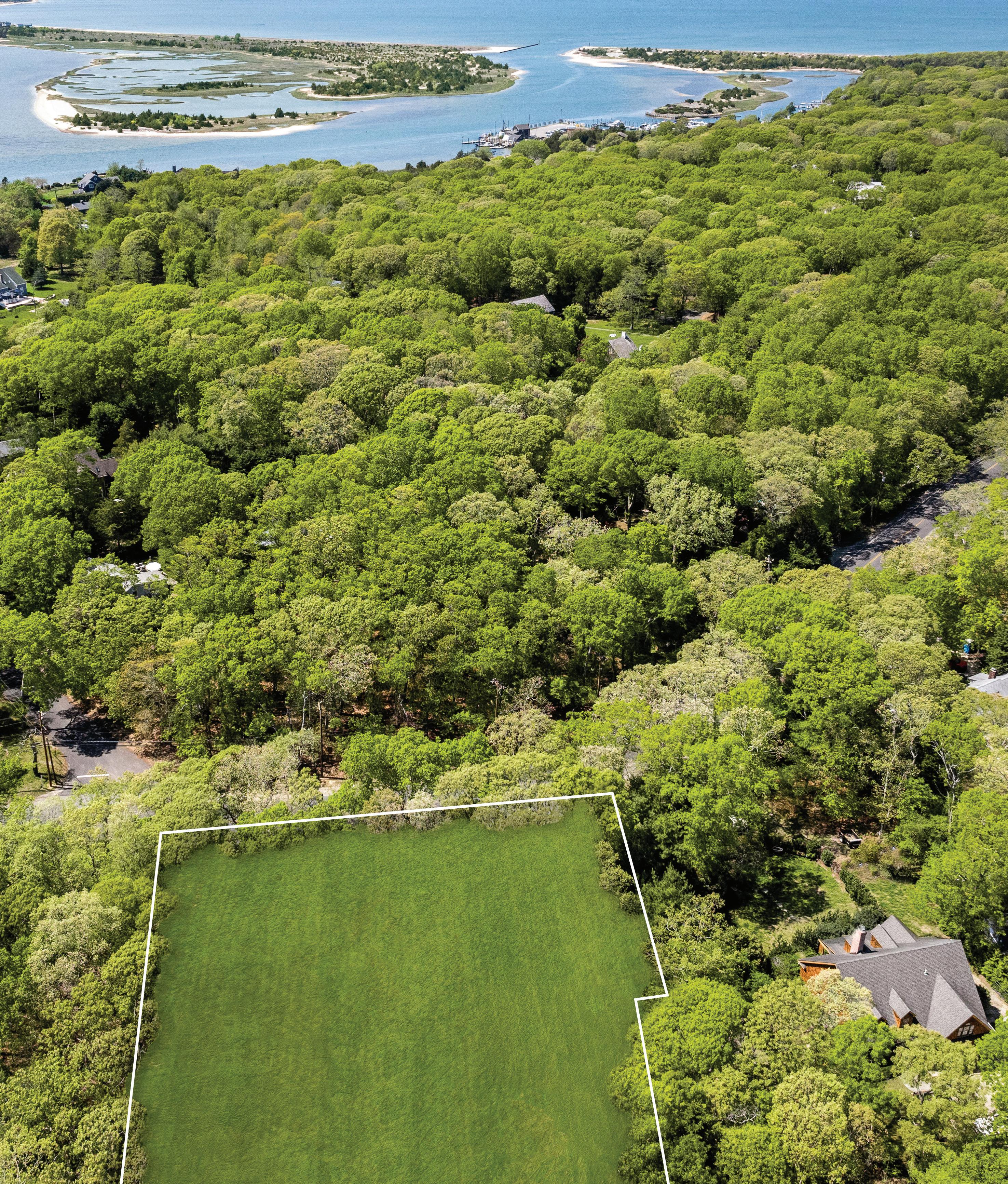
THREE MILE HARBOR HOG CREEK ROAD, EAST HAMPTON,
348 Three Mile Harbor Hog Creek Road presents a rare opportunity to secure a move-in-ready home with strong rental appeal, while also offering a clear path toward a custom renovation or complete rebuild.


THREE MILE HARBOR HOG CREEK ROAD, EAST HAMPTON,
