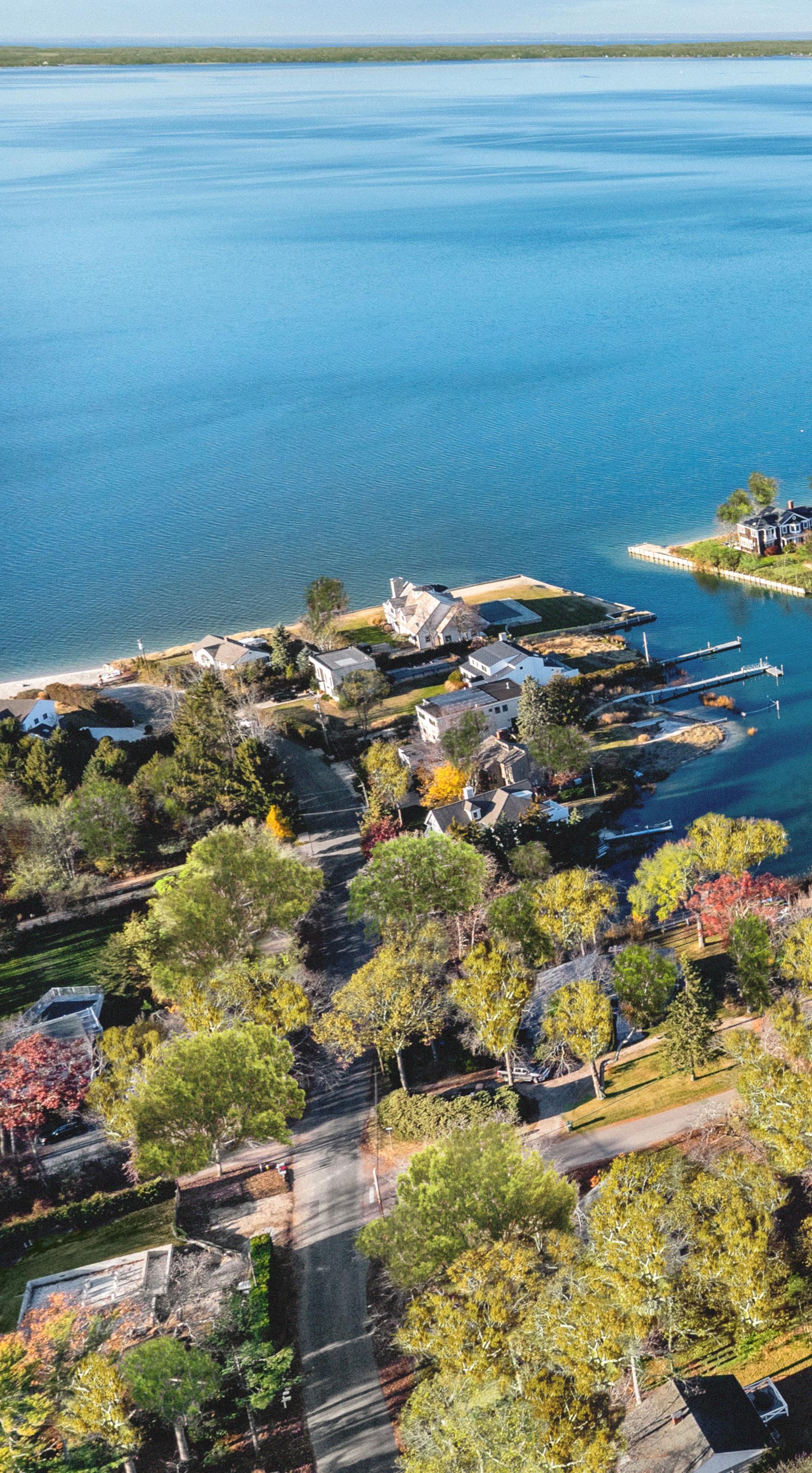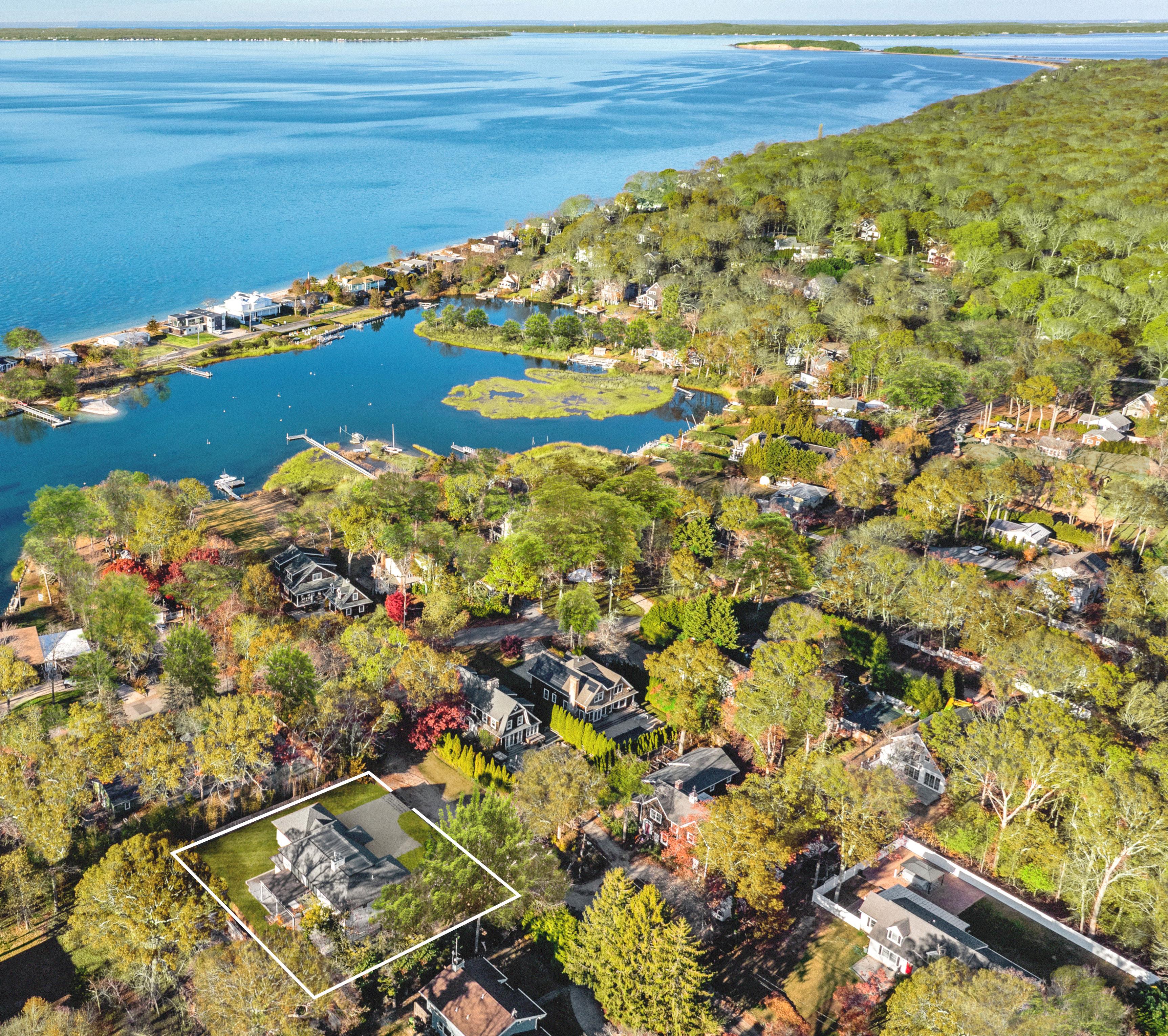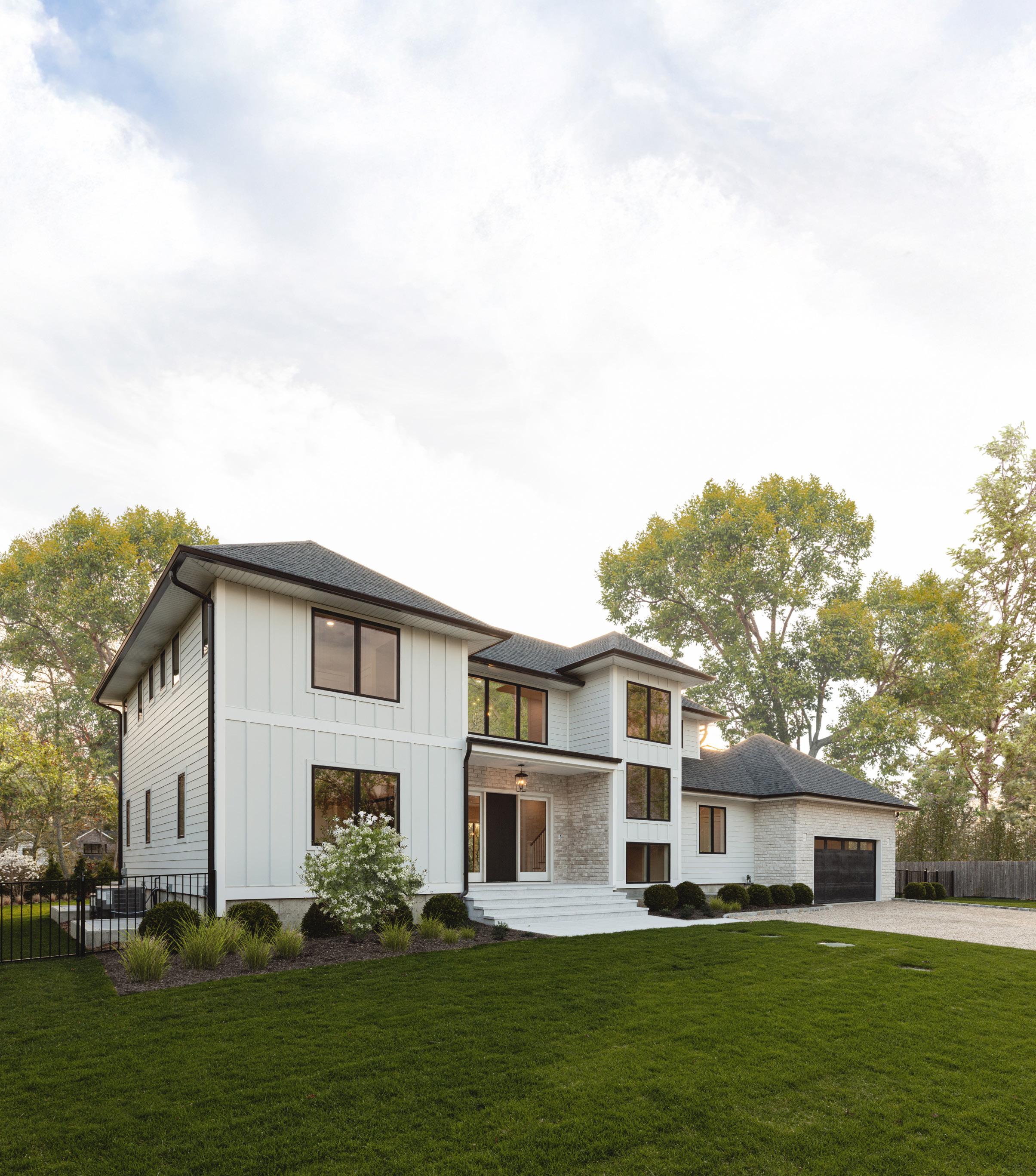

26 PINE TREE ROAD
SOUTHAMPTON, NY
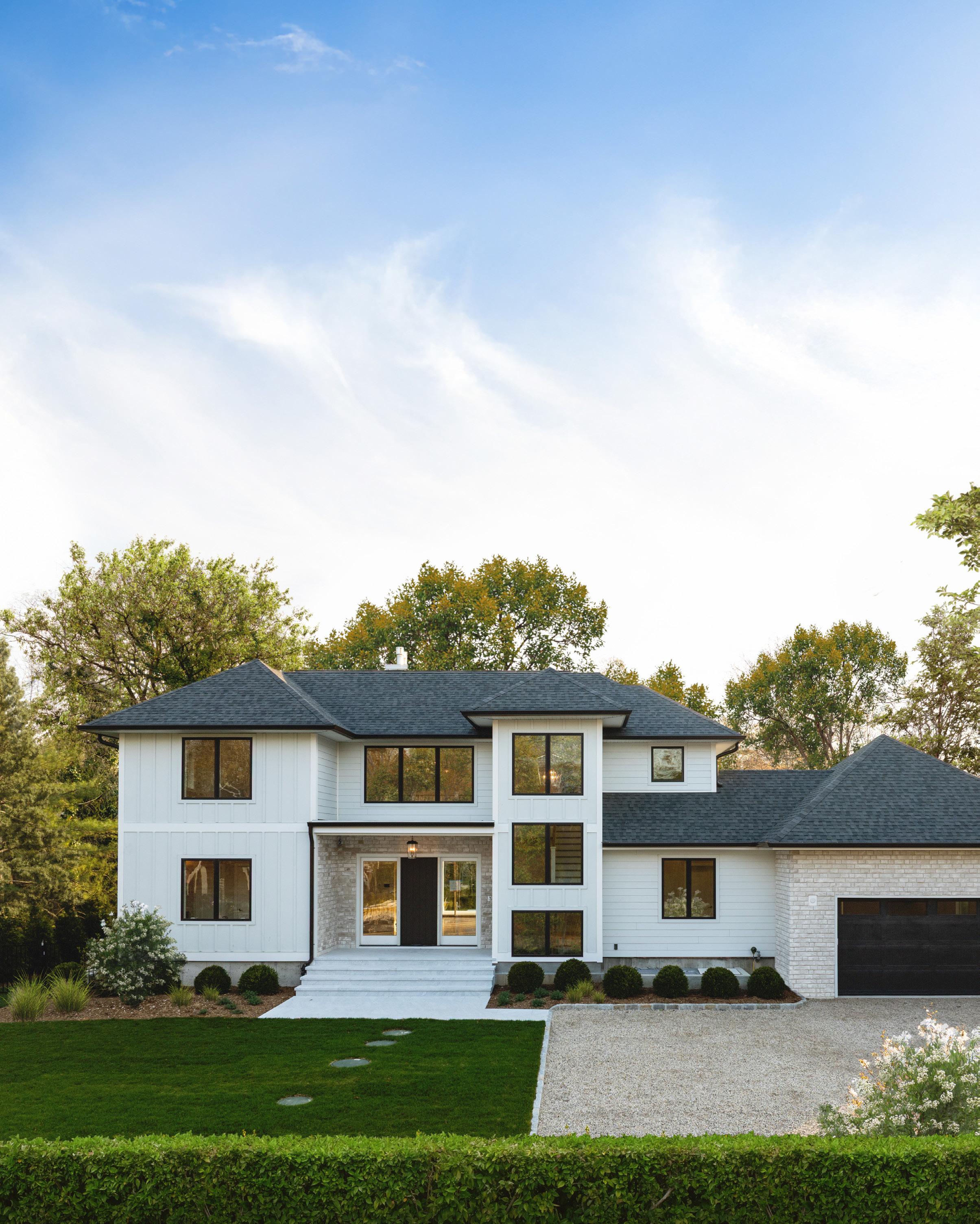

Set on 0.4 acres+/- this 4,932 SF+/- residence offers 7 bedrooms, 6 full and 1 half bathrooms, and an attached 2-car garage. It is designed with an 18’ x 36’ heated gunite pool and promises relaxation and entertainment.
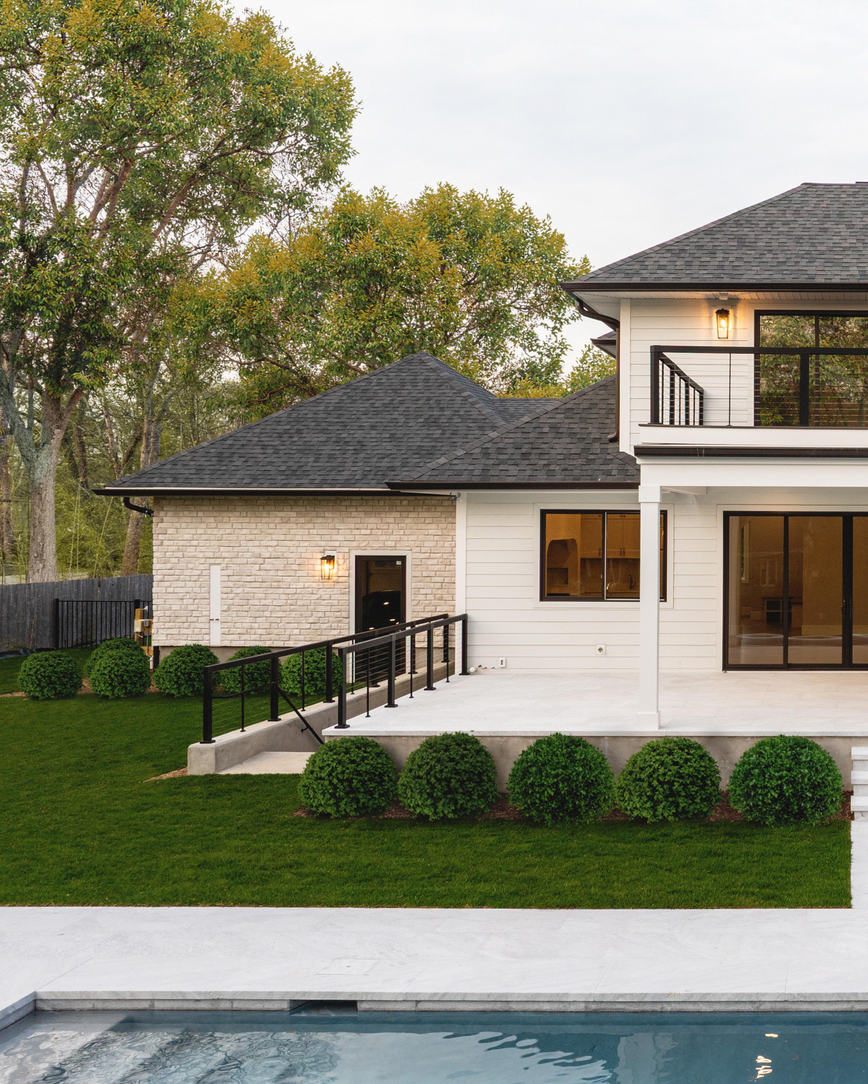
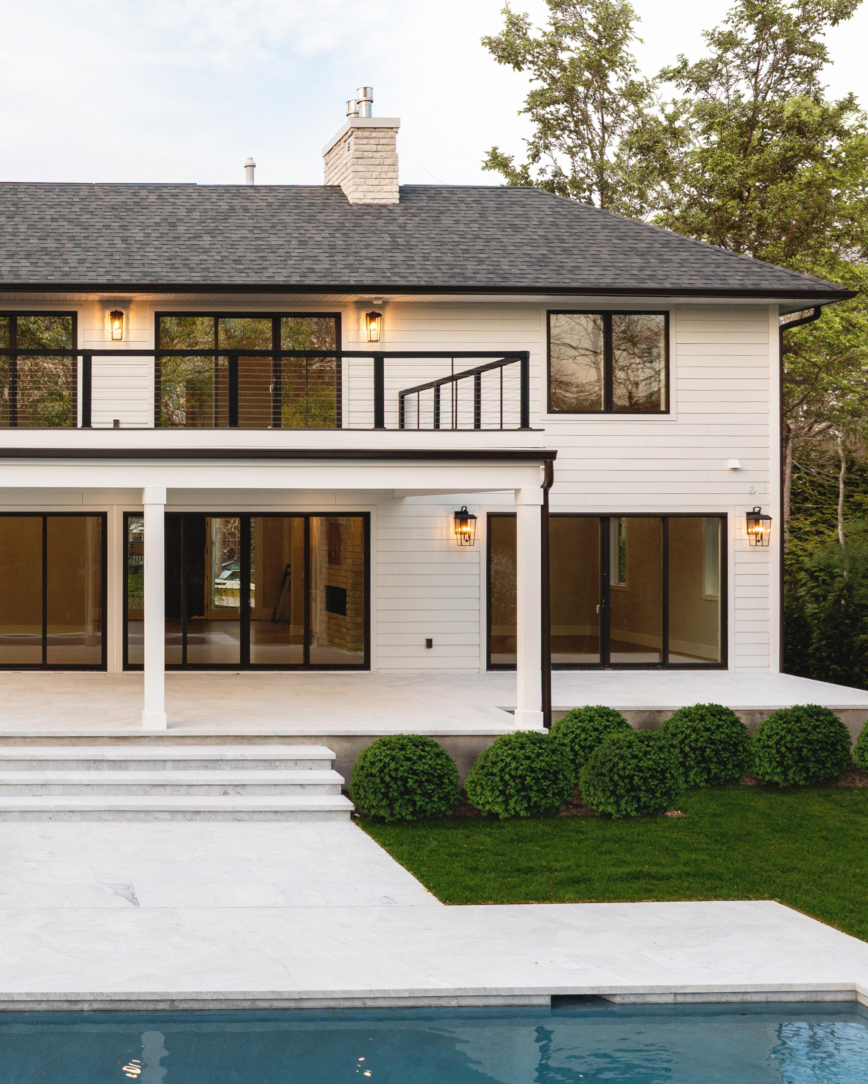
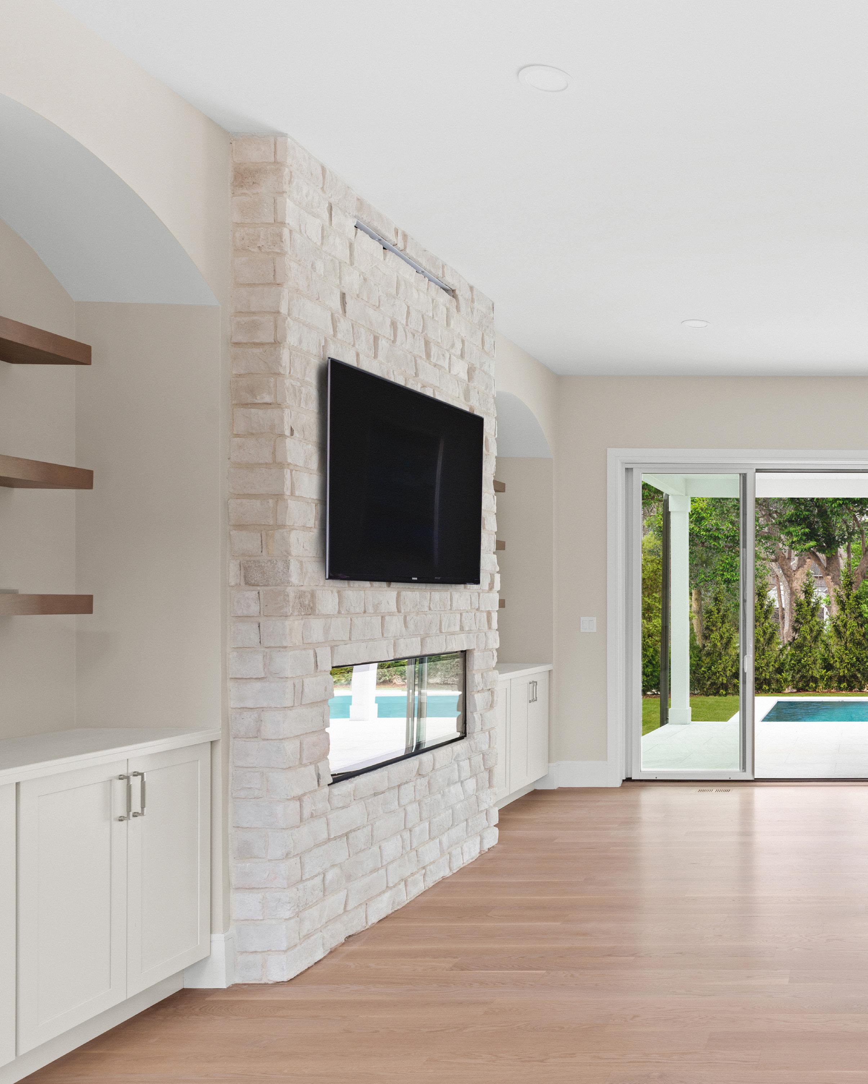
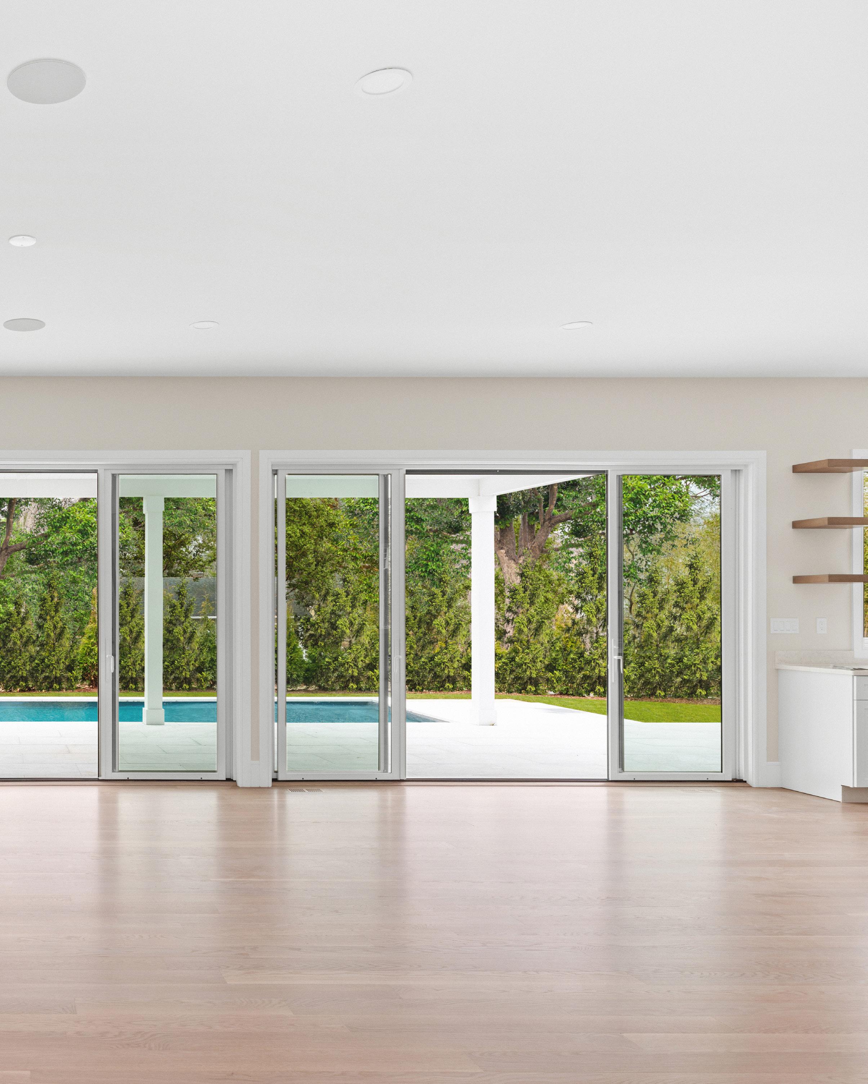
A visionary project by a distinguished team, this home is a testament to exceptional craftsmanship and design. Kelly Builders, architect Will Minnear, interior designer Layered Dimensions, and landscape architect Mikayco have united to craft a masterpiece that seamlessly blends modern sophistication with coastal charm.
FEATURES & AMENITIES
26 PINE TREE ROAD, SOUTHAMPTON, NY
EXCLUSIVE | $ 4,399,999
TEAM
Architect : Will Minnear Architect P.C.
Builder: Kelly Builders
Interior Design: Layered Dimensions
Landscape Design : Mikayco
PROPERTY OVERVIEW
New Construction
Move-In Ready
Private Bay Beach Access
0.4 Acres+/-
4,932 SF+/-
7 Bedrooms
6 Full & 1 Half Bathrooms
Kemper Kitchen Cabinets
10’ Ceilings
Marvin Elevate Windows & Doors
Thermador Appliances
Attached 2-Car Garage
LOCATION
Bay View Oaks Community
Moments from Private Bay Beach Access
Centrally Located with Close Proximity to Southampton Village, Sag Harbor, & Bridgehampton
EXTERIOR FEATURES
18’ x 36’ Heated Gunite Pool
James Hardie Aspen White Board & Batton Lap Siding
Asphalt Shingle Roof
Provia Stone Wrapped Front Door & Garage
INTERIOR FEATURES
2 Gas Fireplaces
• Stone Accents
5” White Oak Wood Flooring
Silestone Kitchen Countertops
MECHANICAL/TECHNICAL FEATURES
Solar Panels
• 8.2 KWH
Control 4 System
Sonos Sound Throughout
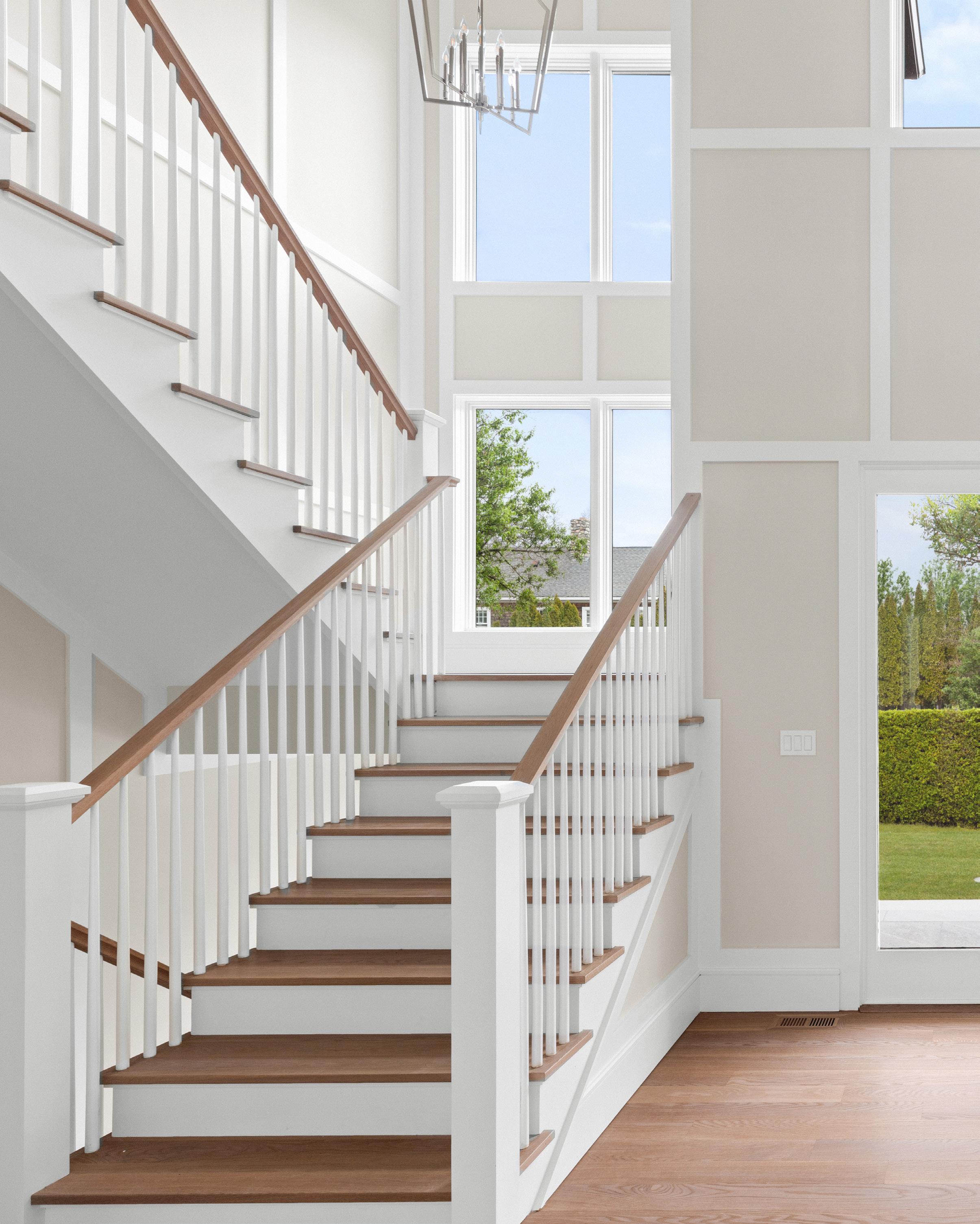
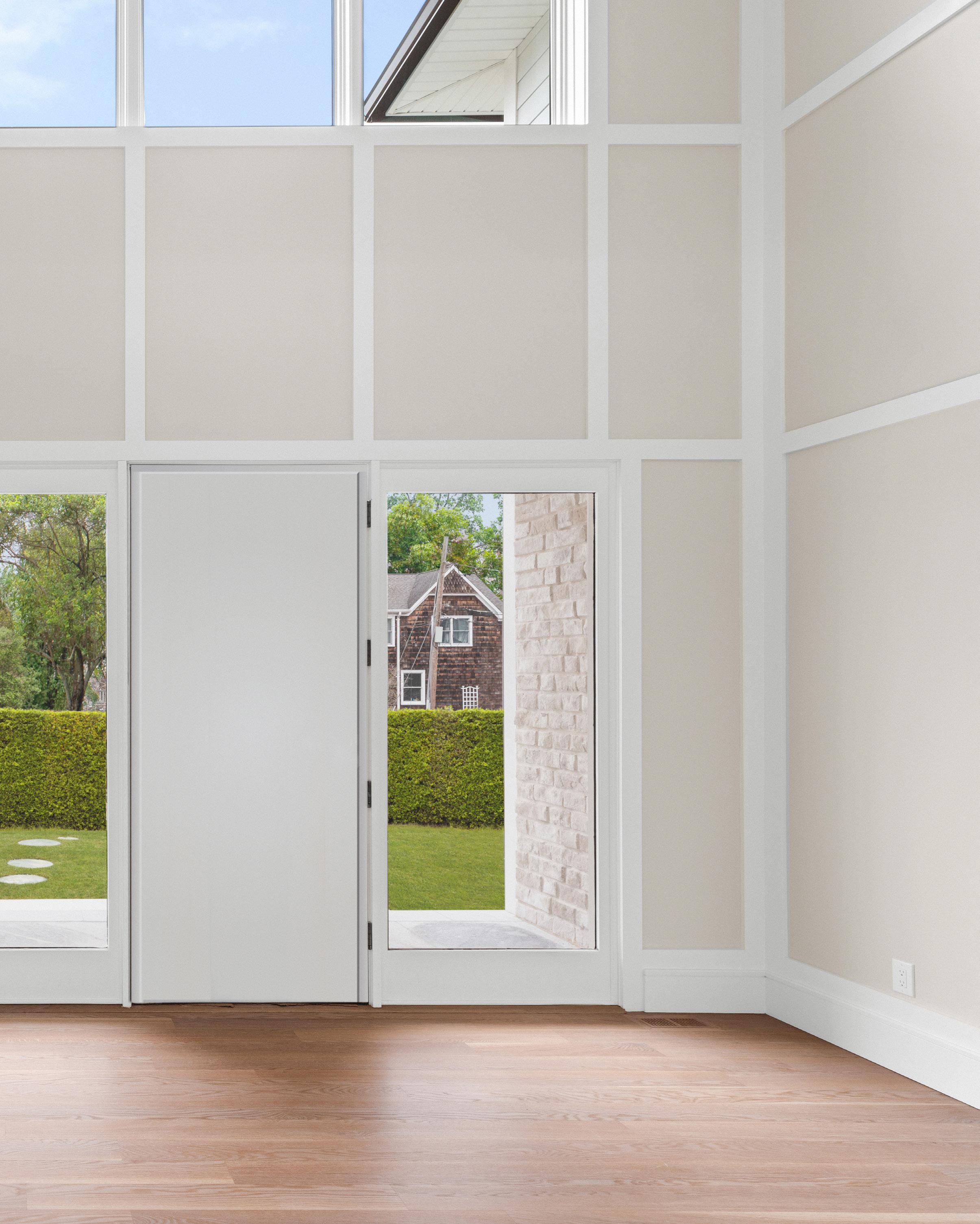
Featuring 10’ ceilings and 5” white oak flooring throughout, the interiors exude warmth and refinement. The 1,924 SF+/- first level combines open, functional spaces with luxurious details.
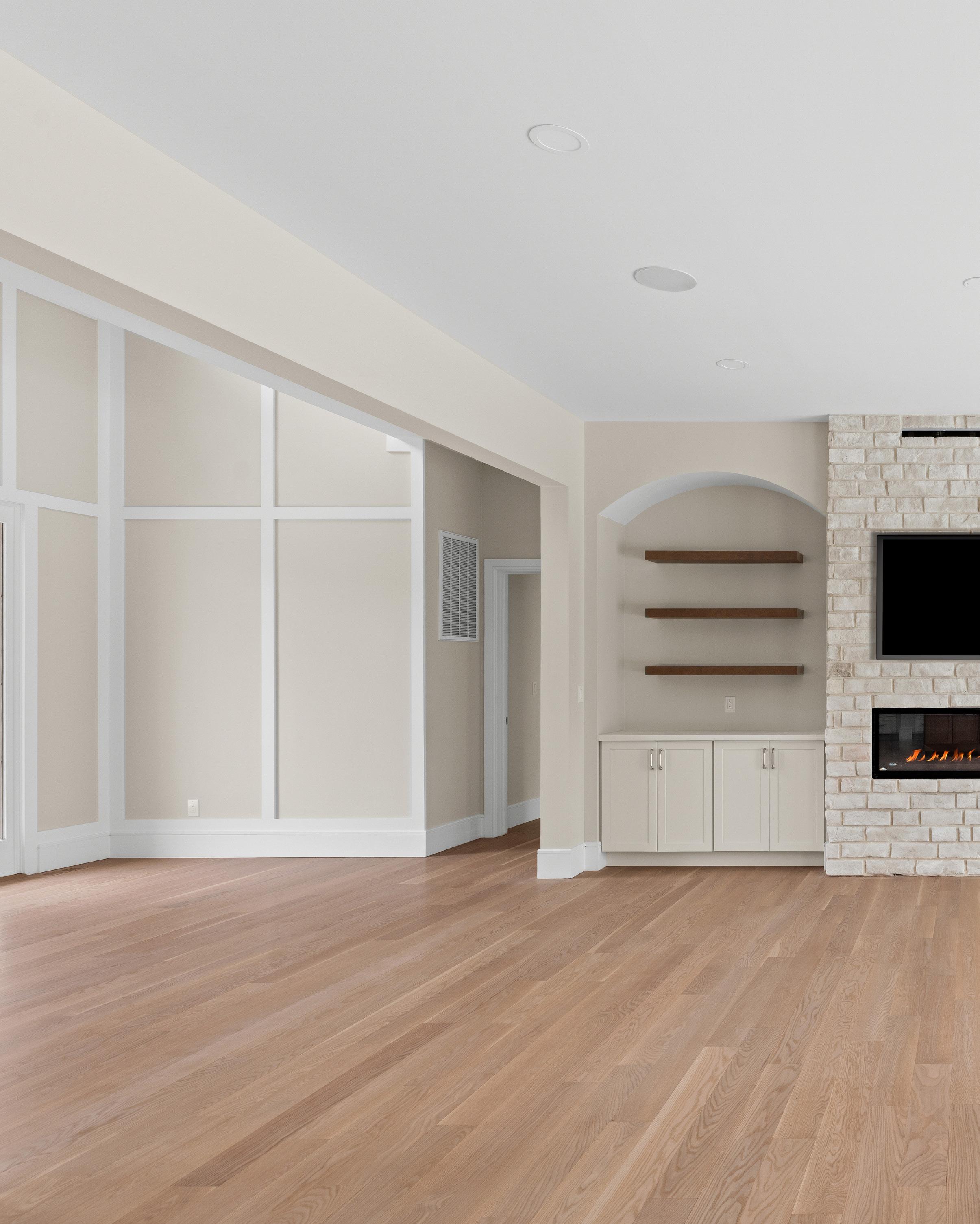
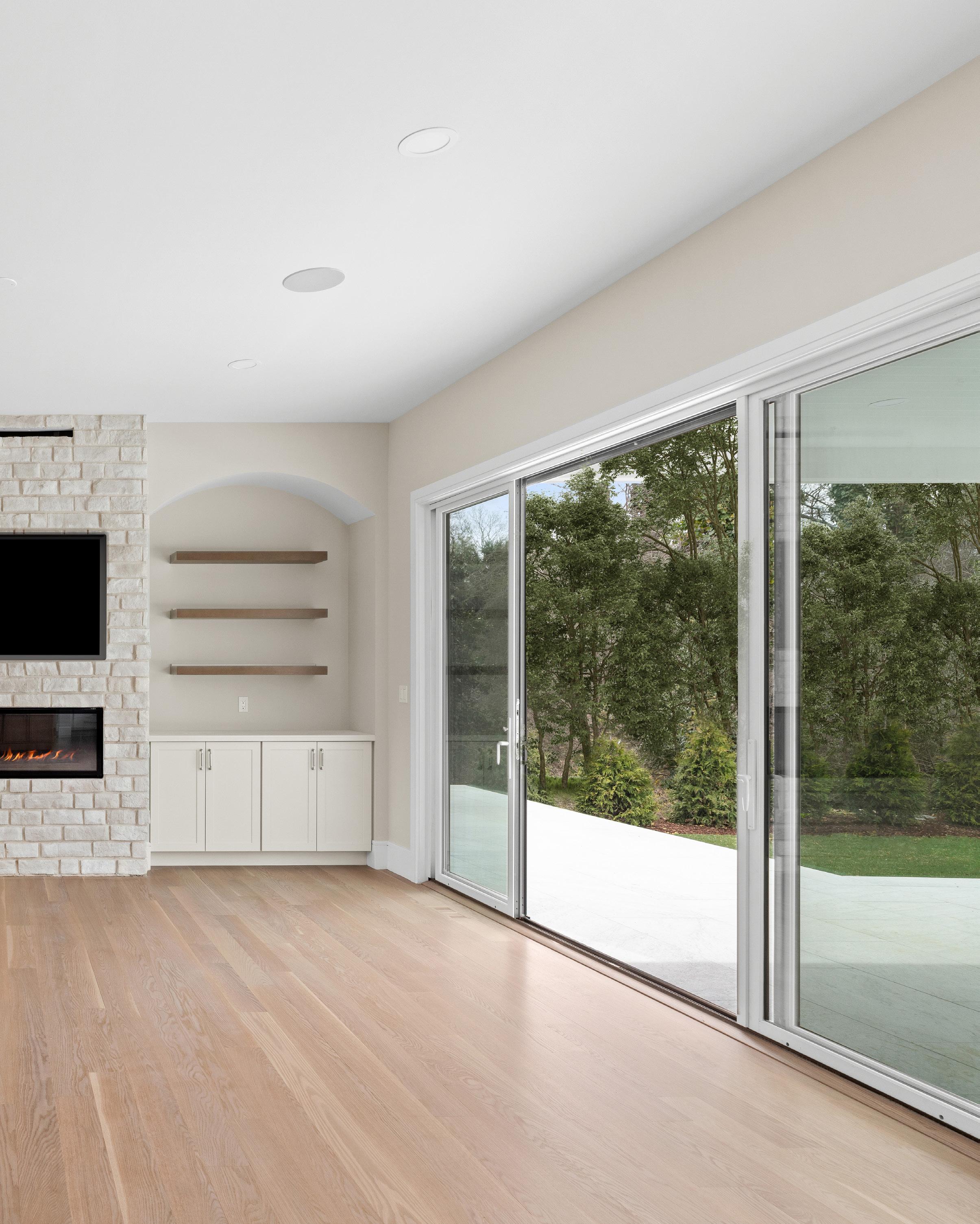
The great room and dining room, centered around a fireplace, offer access to a covered rear porch, creating an ideal flow for indoor-outdoor living.
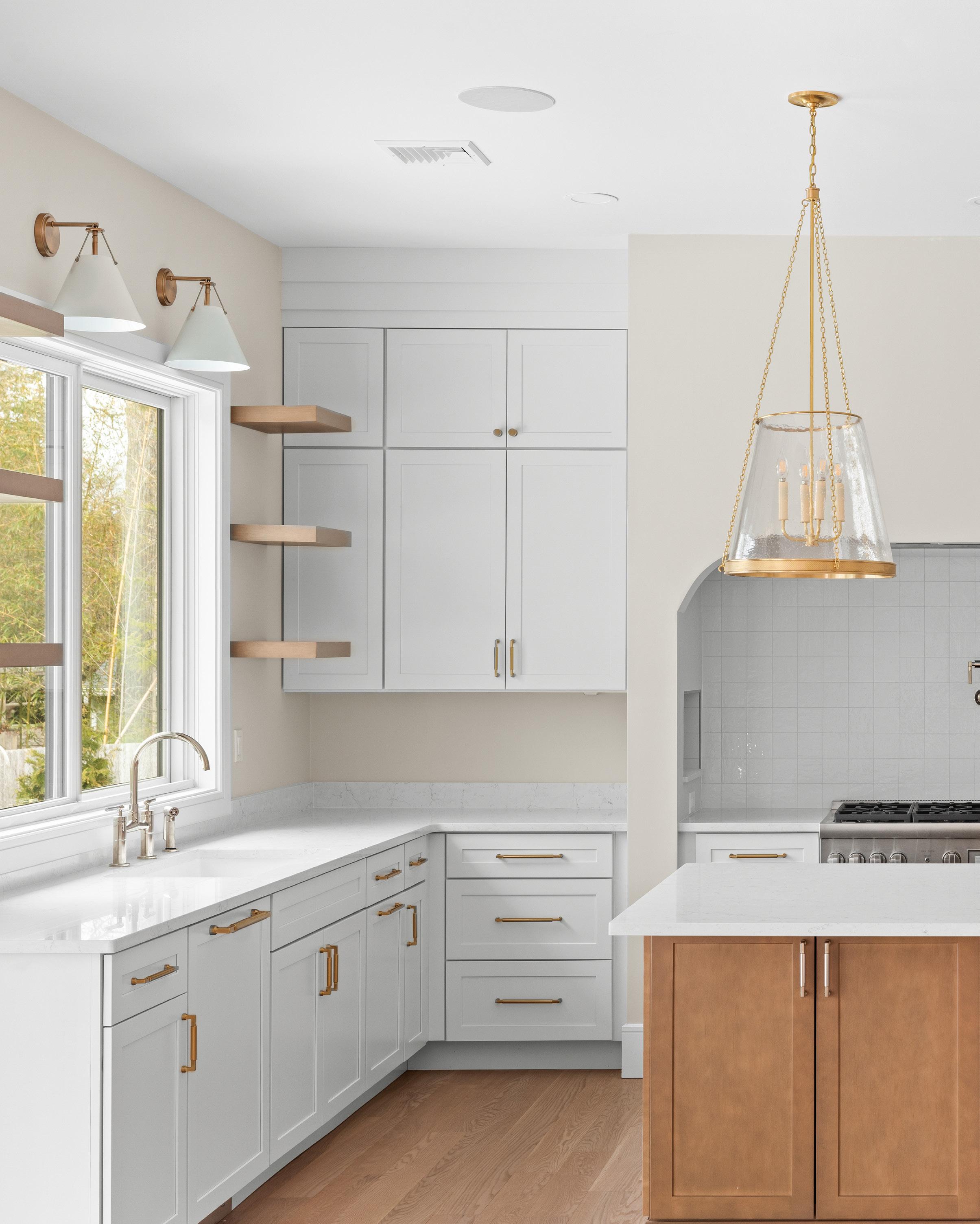
A chef’s kitchen with Silestone countertops, and Thermador appliances offers both beauty and functionality.
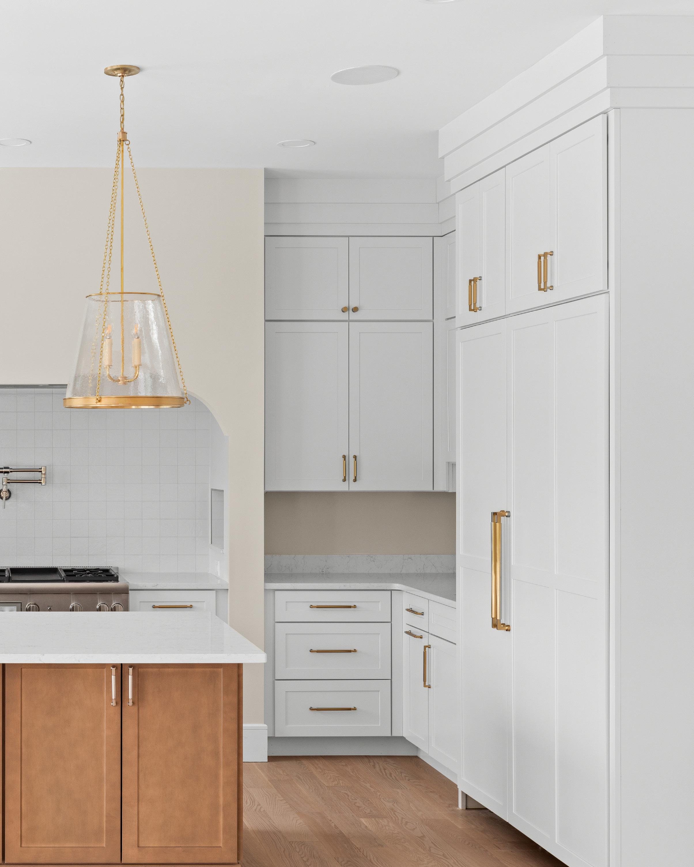
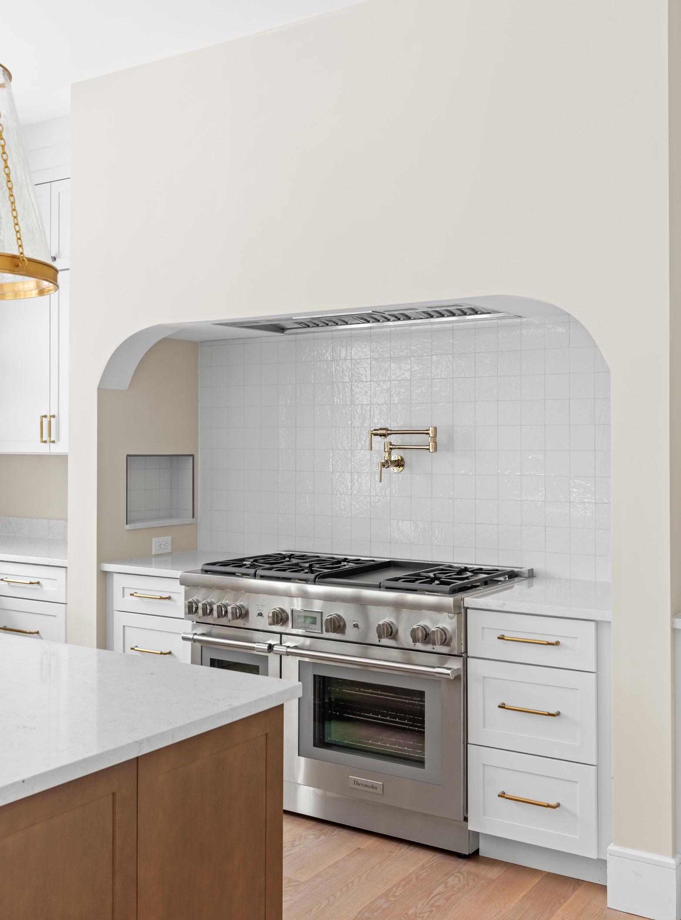
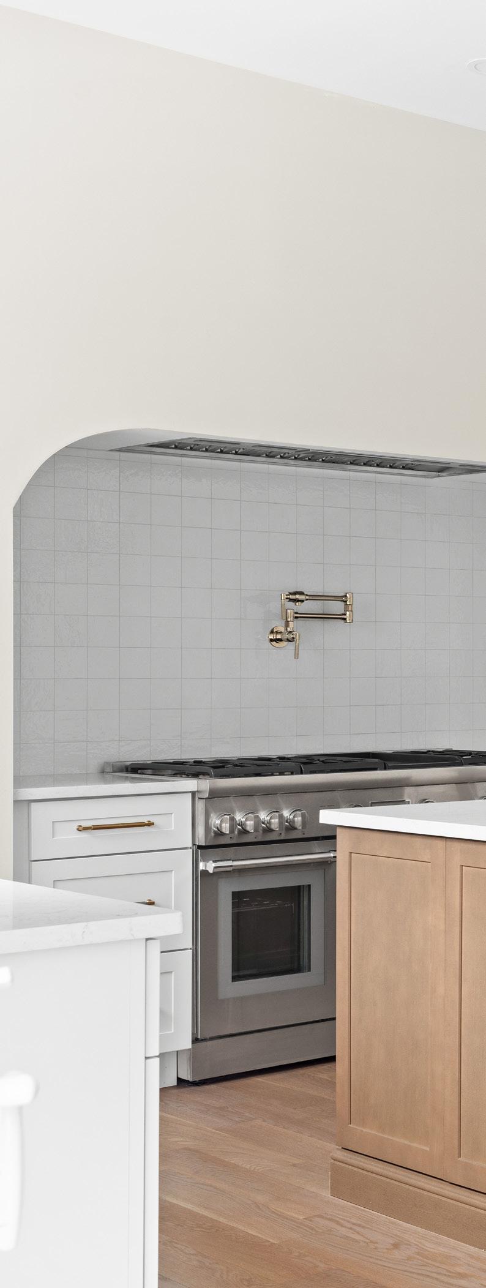
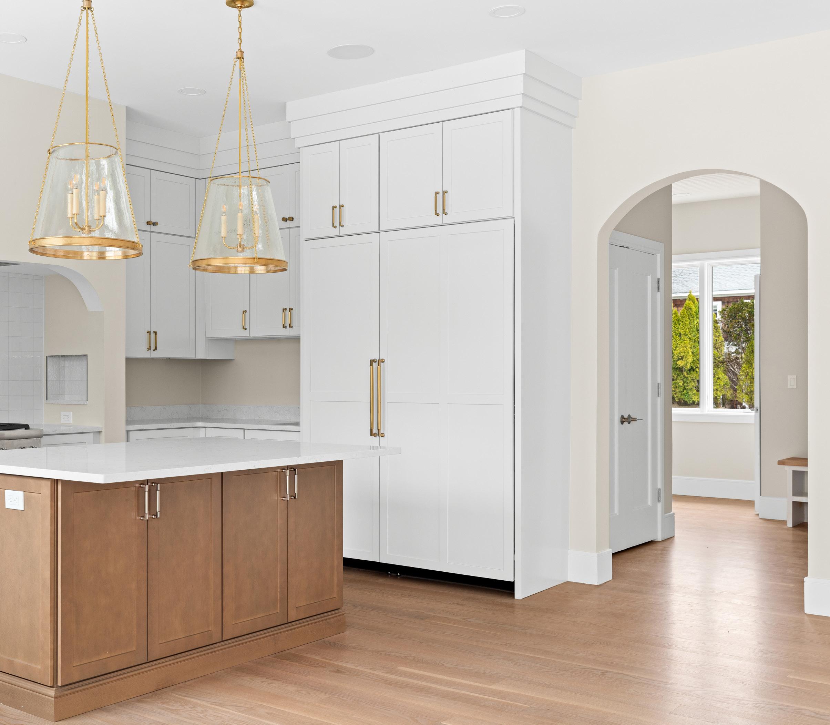
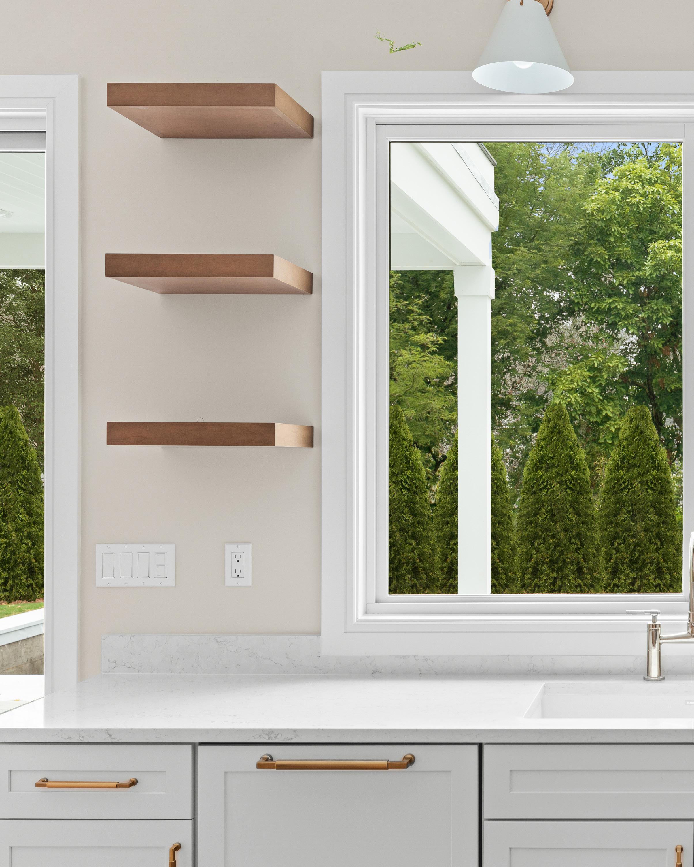
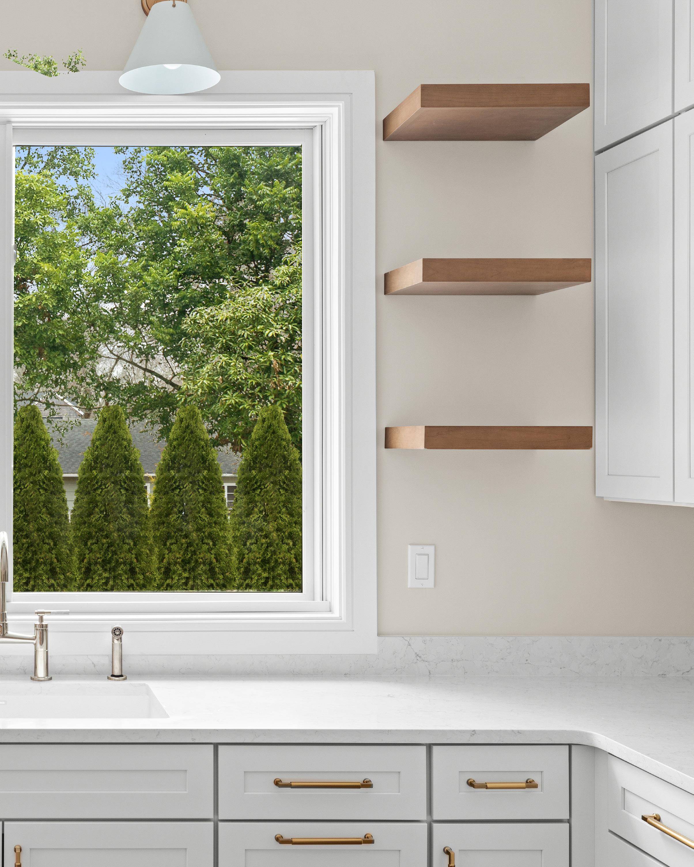
CHEF’S KITCHEN
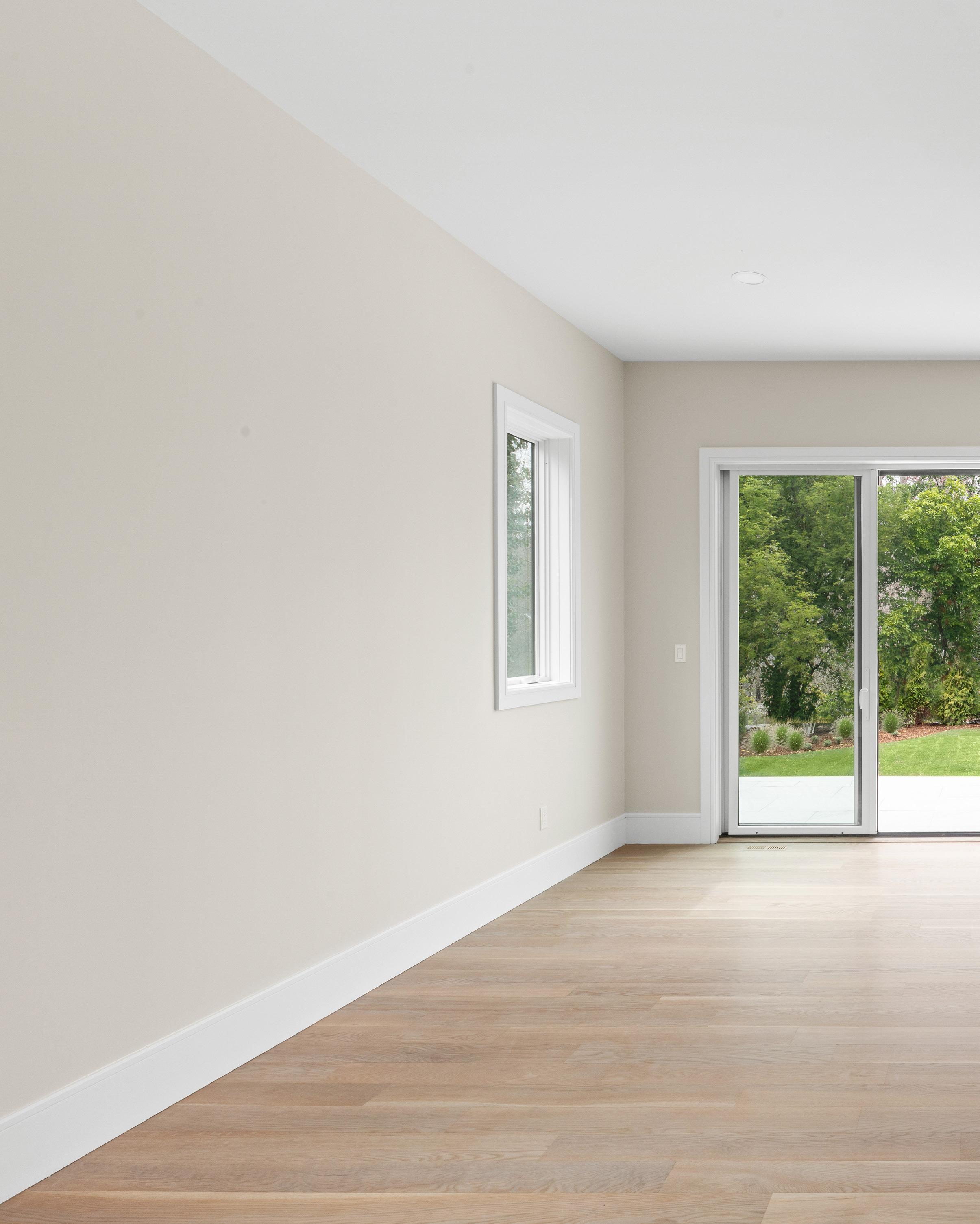
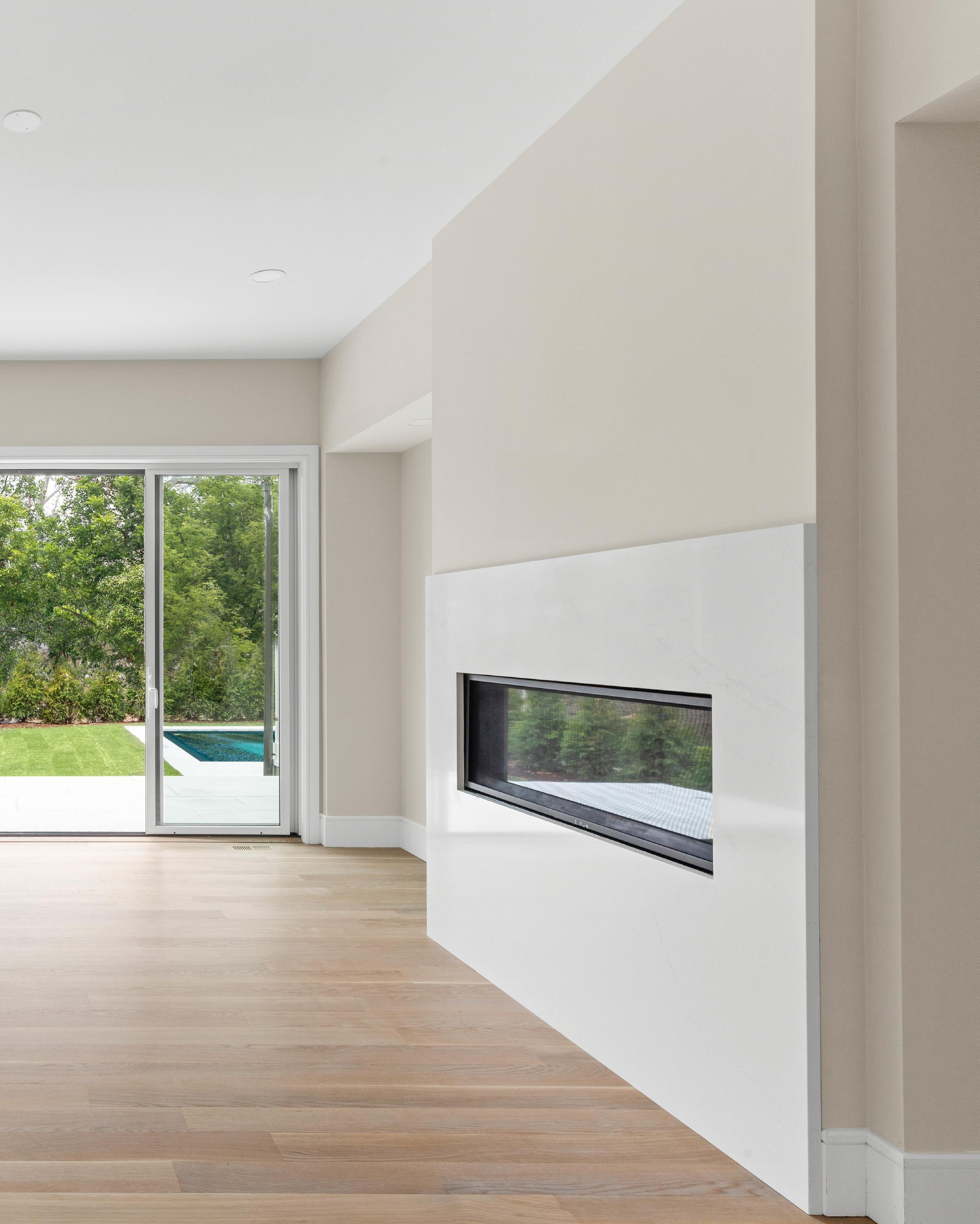
PRIMARY BEDROOM
The primary suite is a private retreat, complete with dual walkin closets, rear patio access, and a spa-like en-suite bathroom featuring dual vanities and a soaking tub. Additional highlights include a functional mudroom with laundry, a pantry, a powder room and direct entry to the attached 2-car garage.
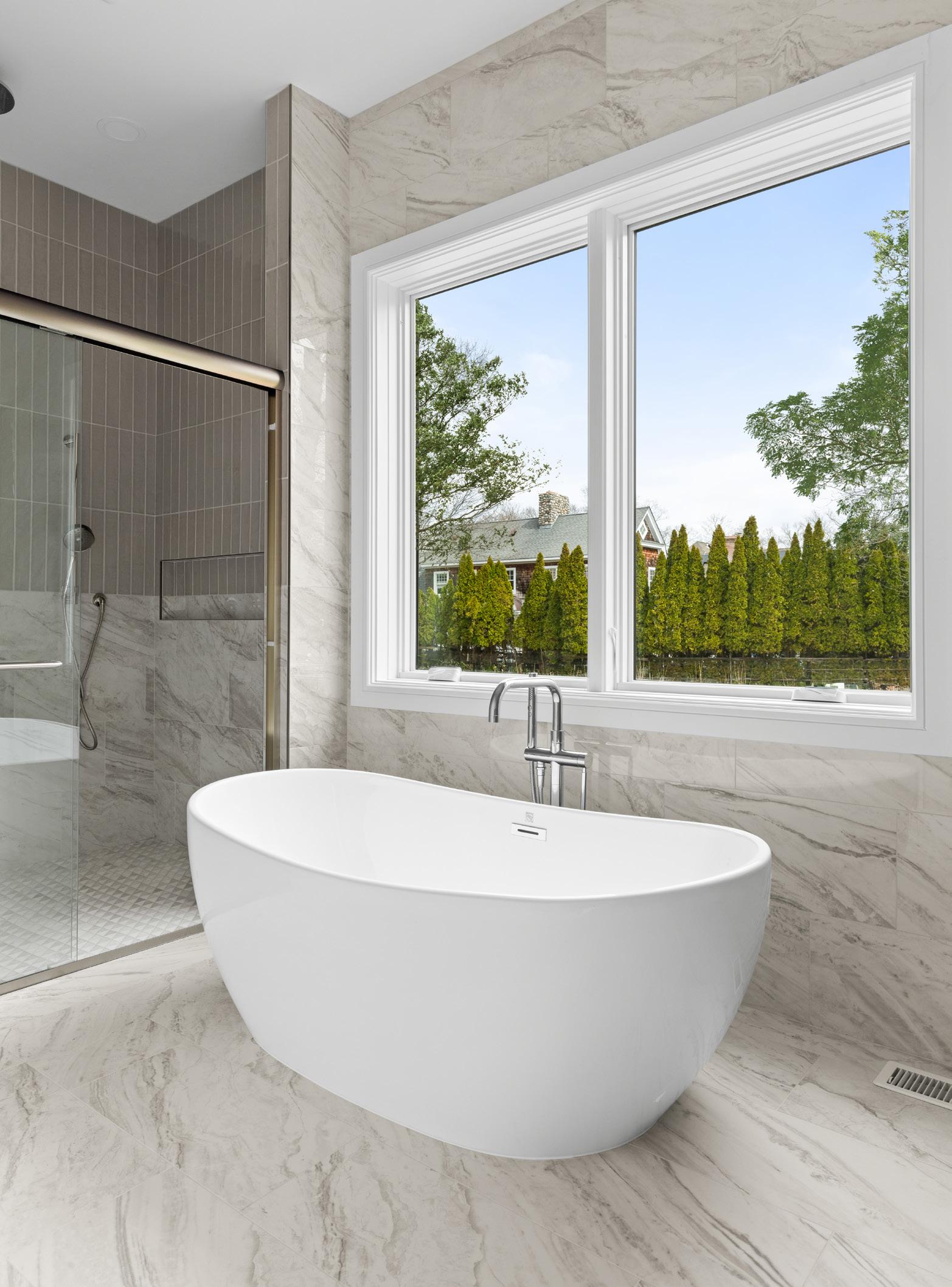
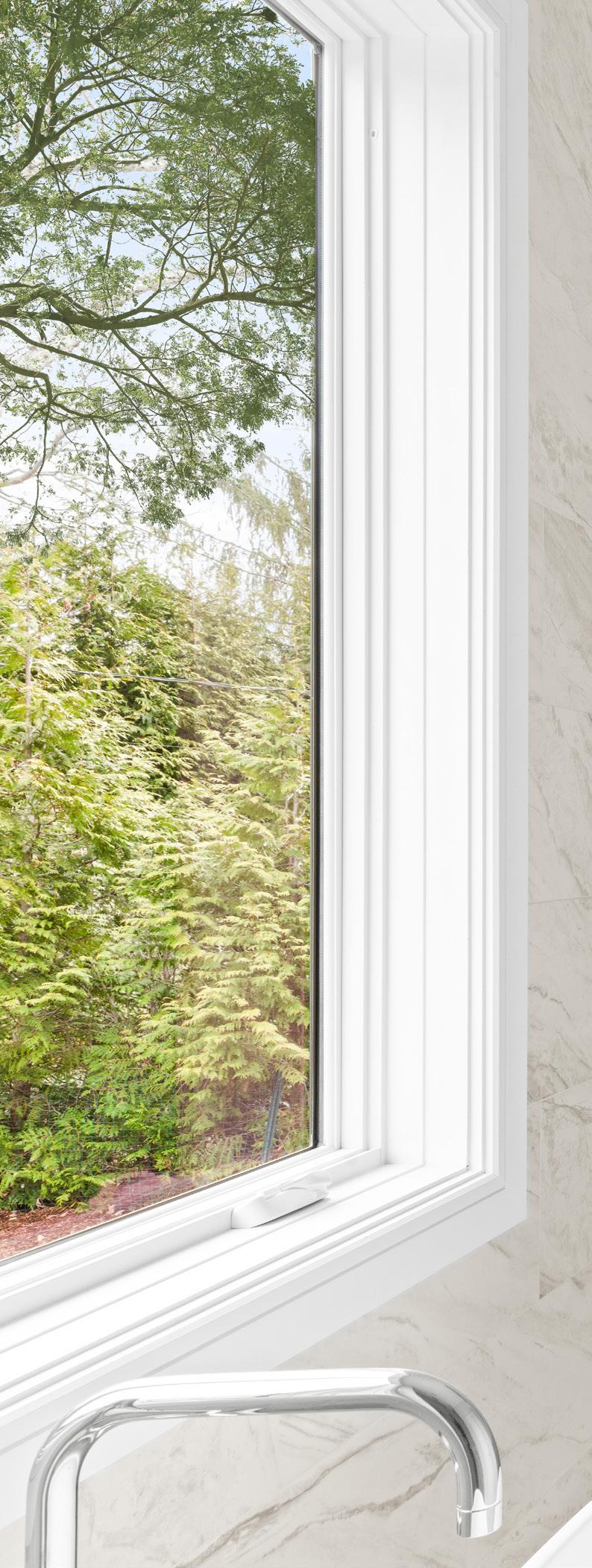
PRIMARY BATHROOM
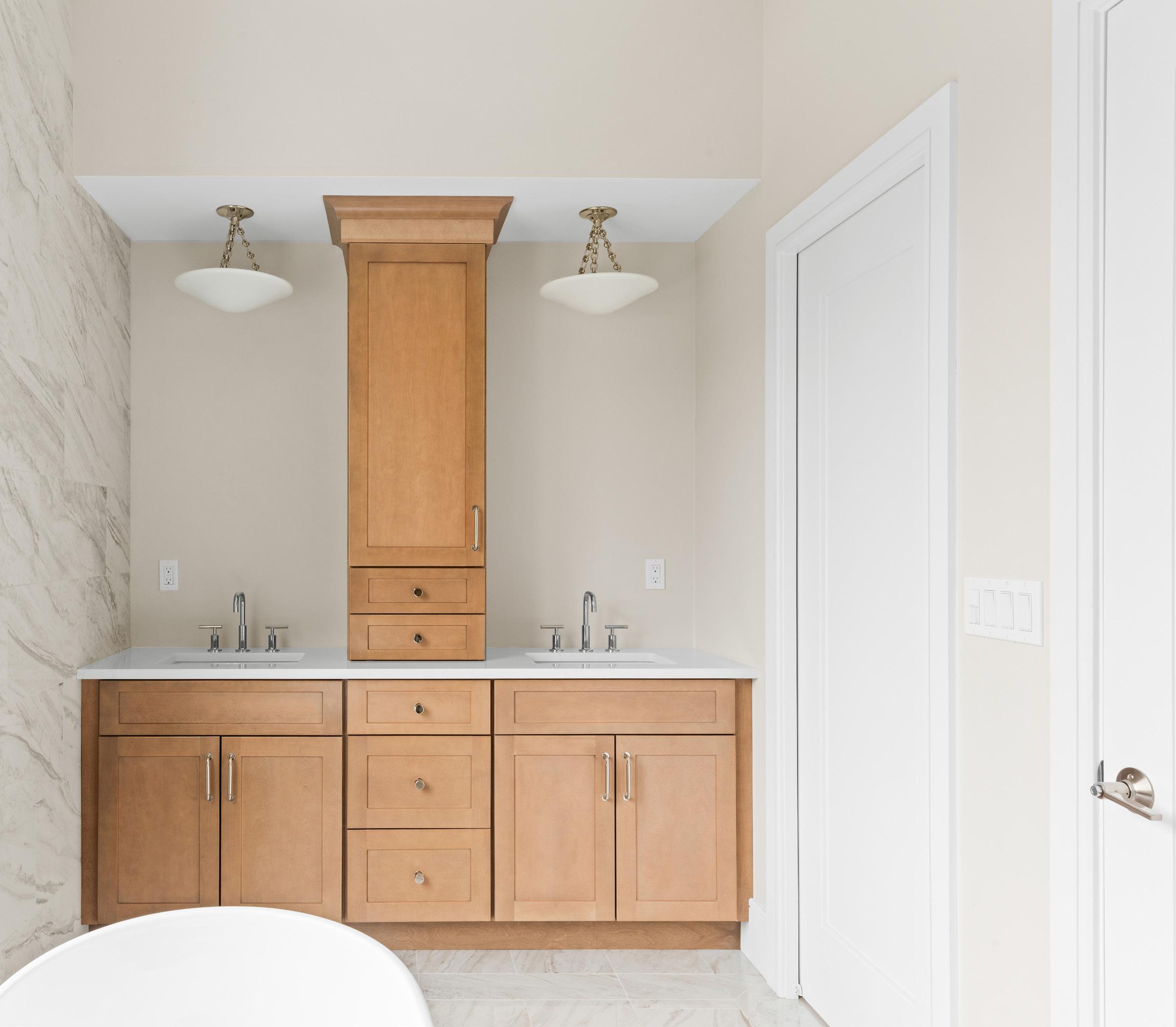
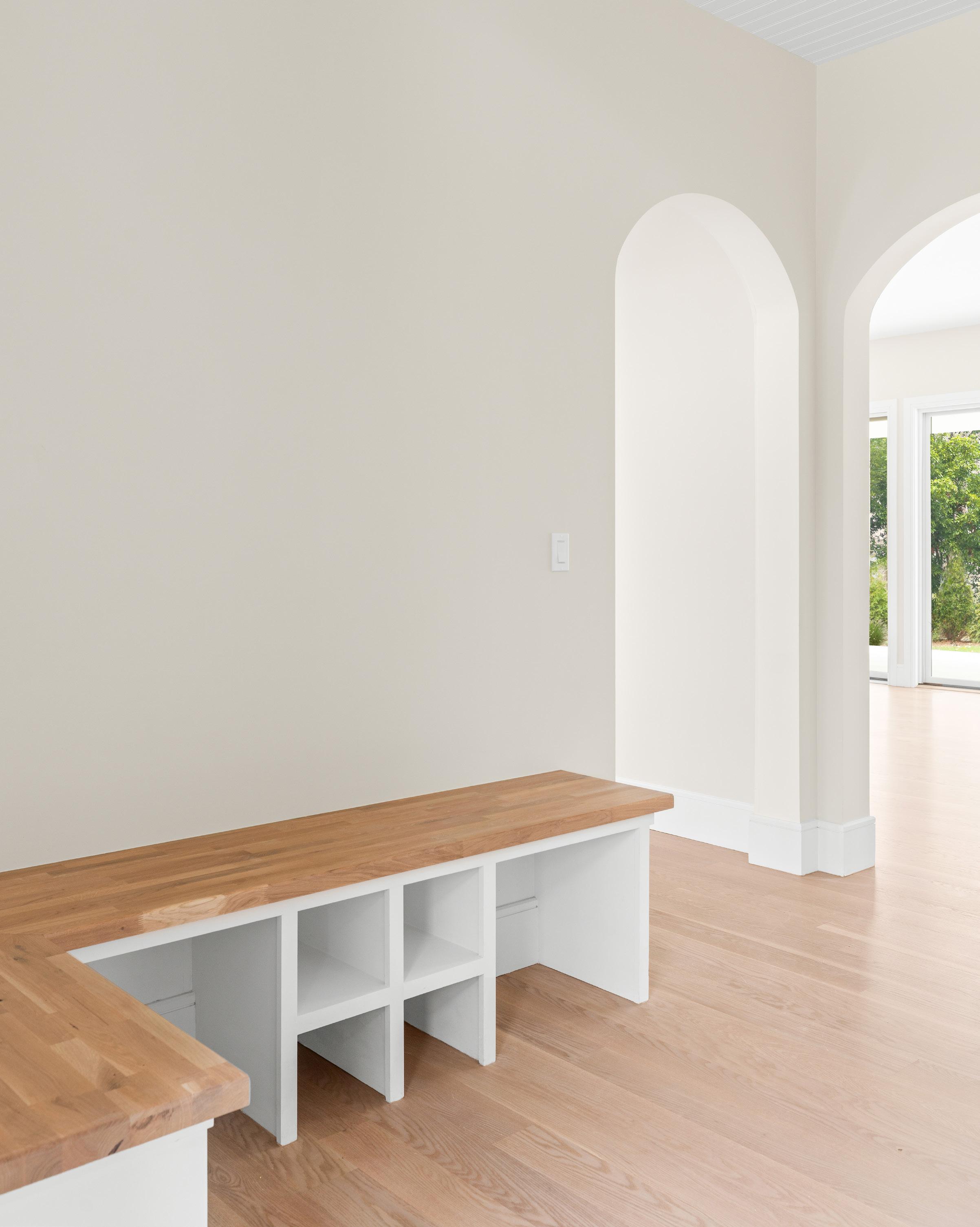
Additional highlights include a functional mudroom with laundry, a pantry, a powder room and direct entry to the attached 2-car garage.
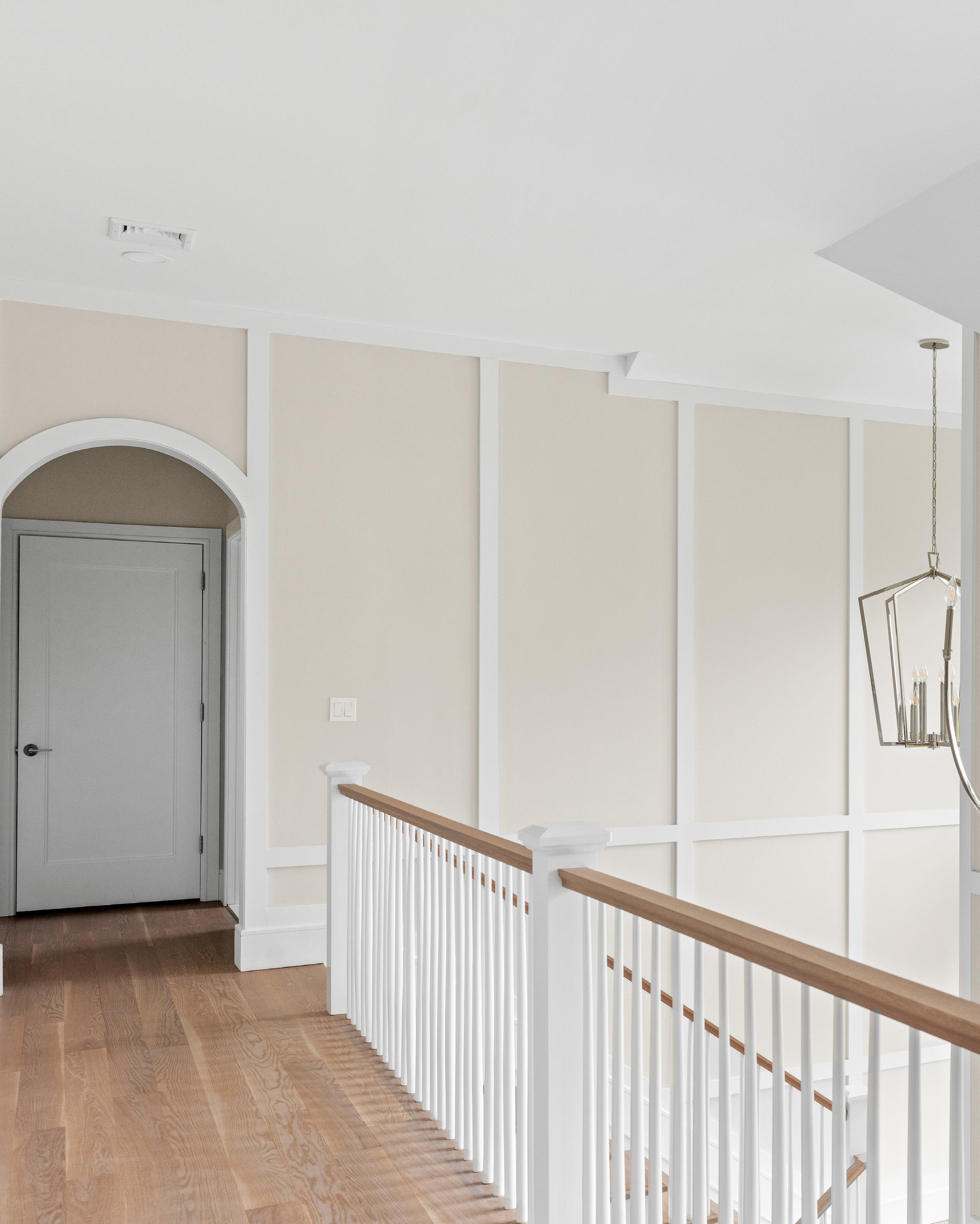
SECOND LEVEL
The second level’s 1,426 SF+/- is designed for comfort and privacy, with four en-suite guest bedrooms. Two of these rooms have access to a second-level terrace, offering stunning views and serene outdoor spaces.
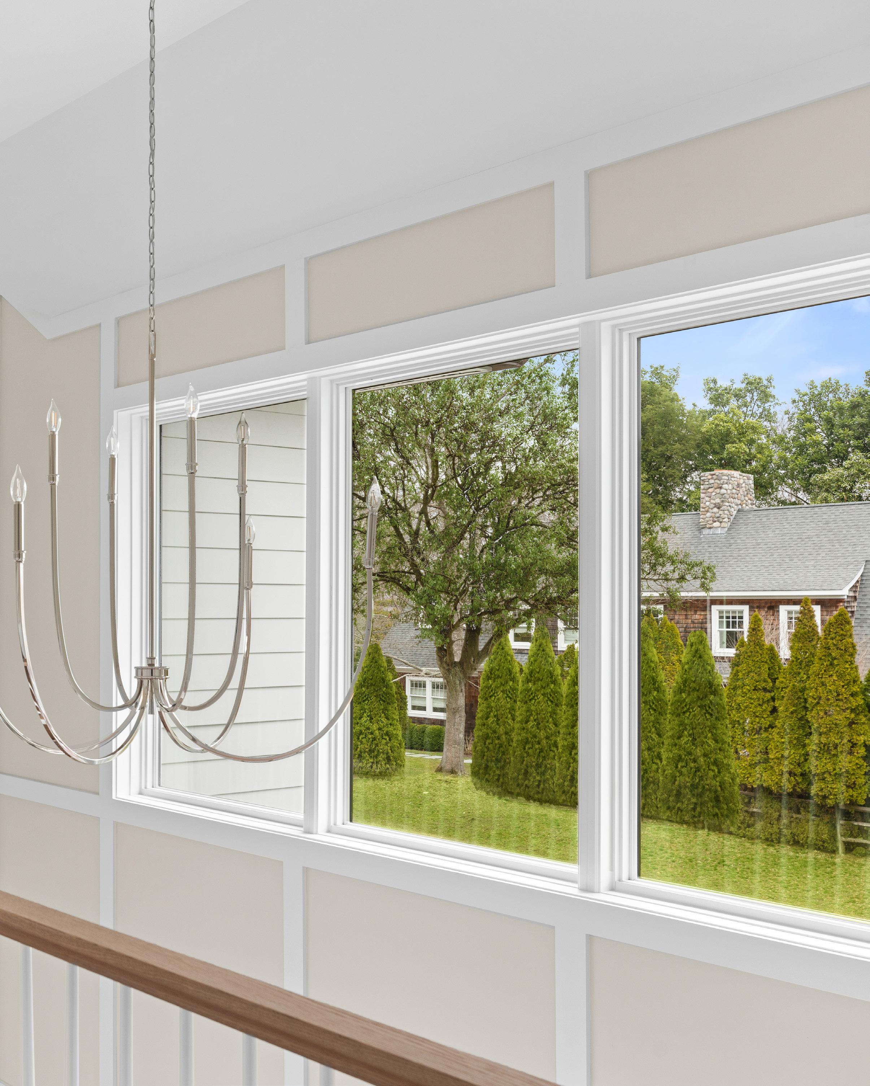
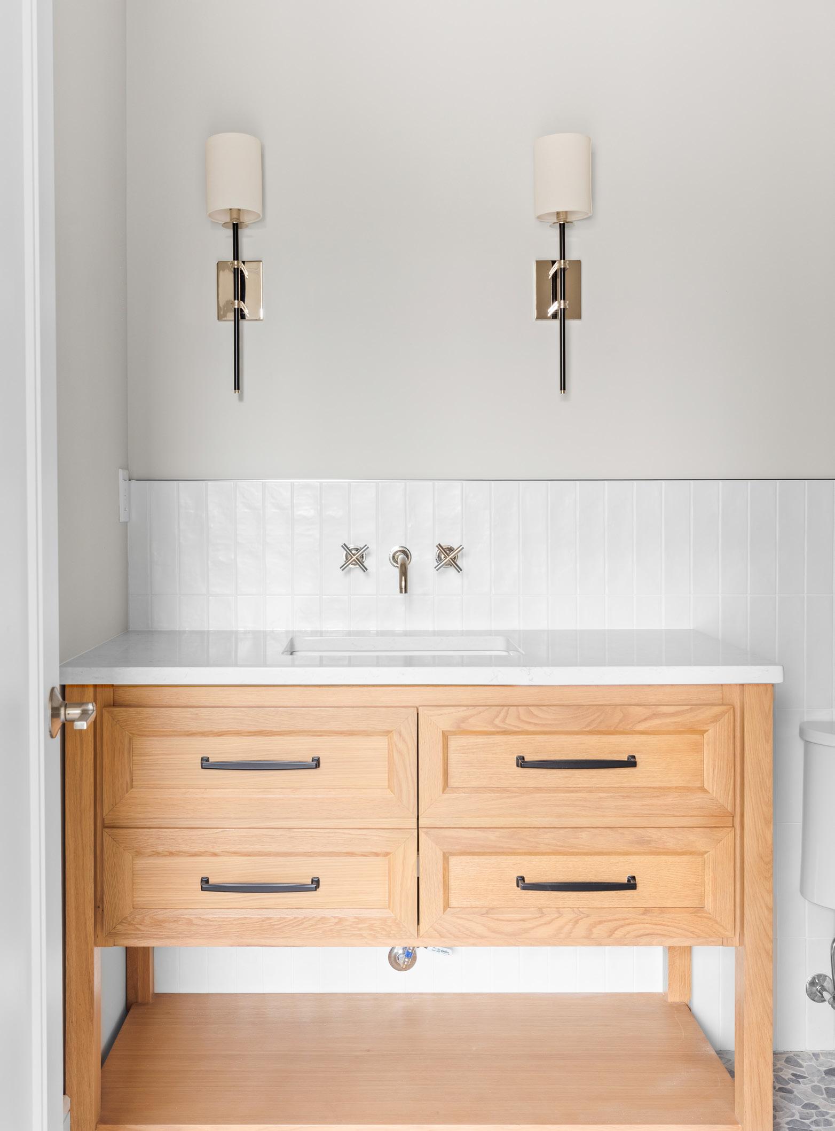
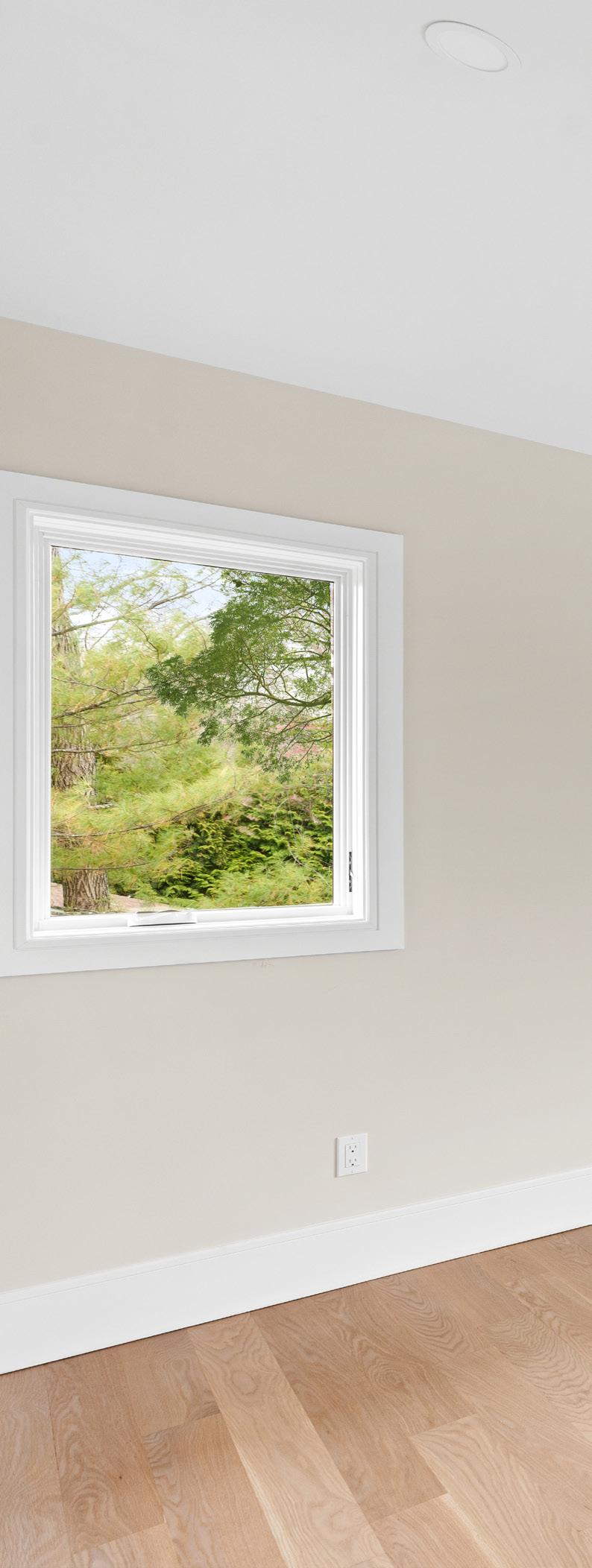
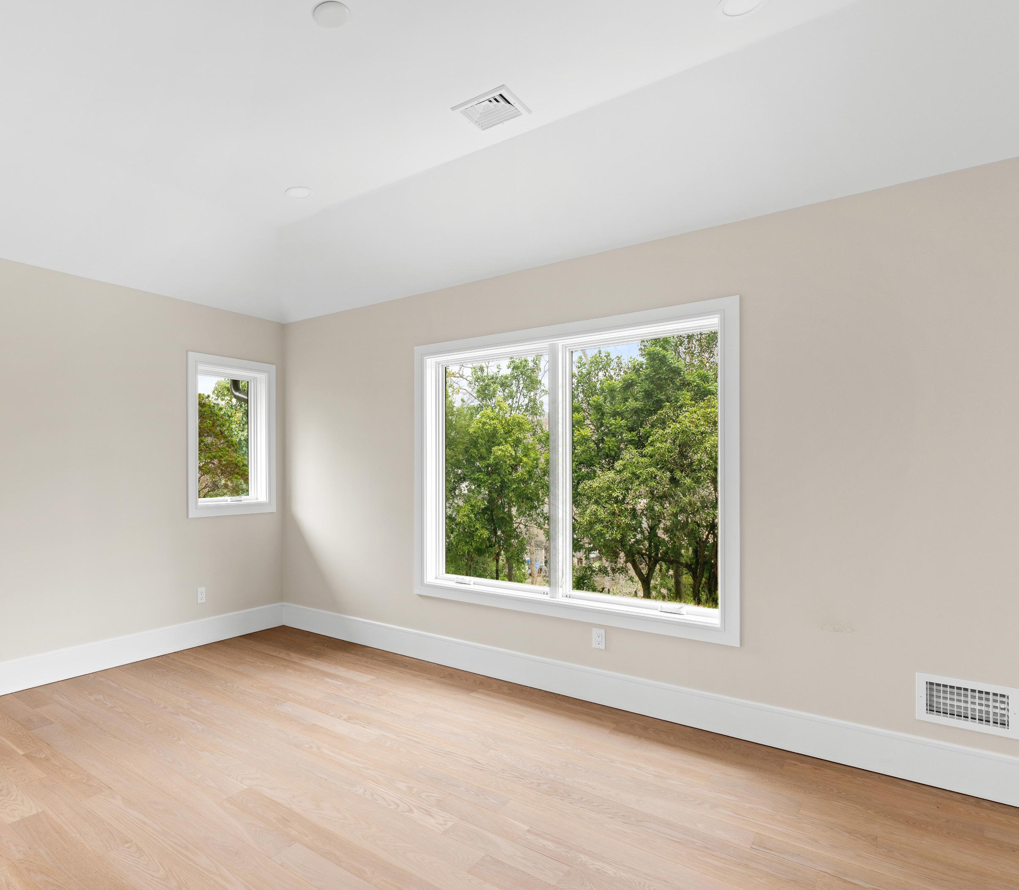
GUEST BEDROOMS
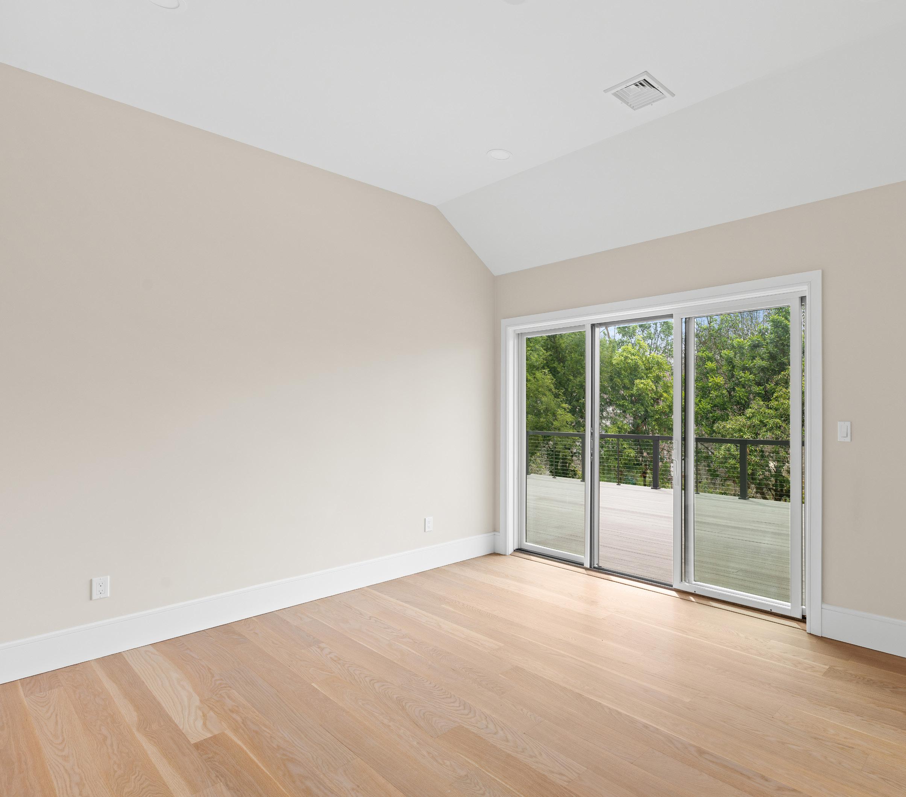
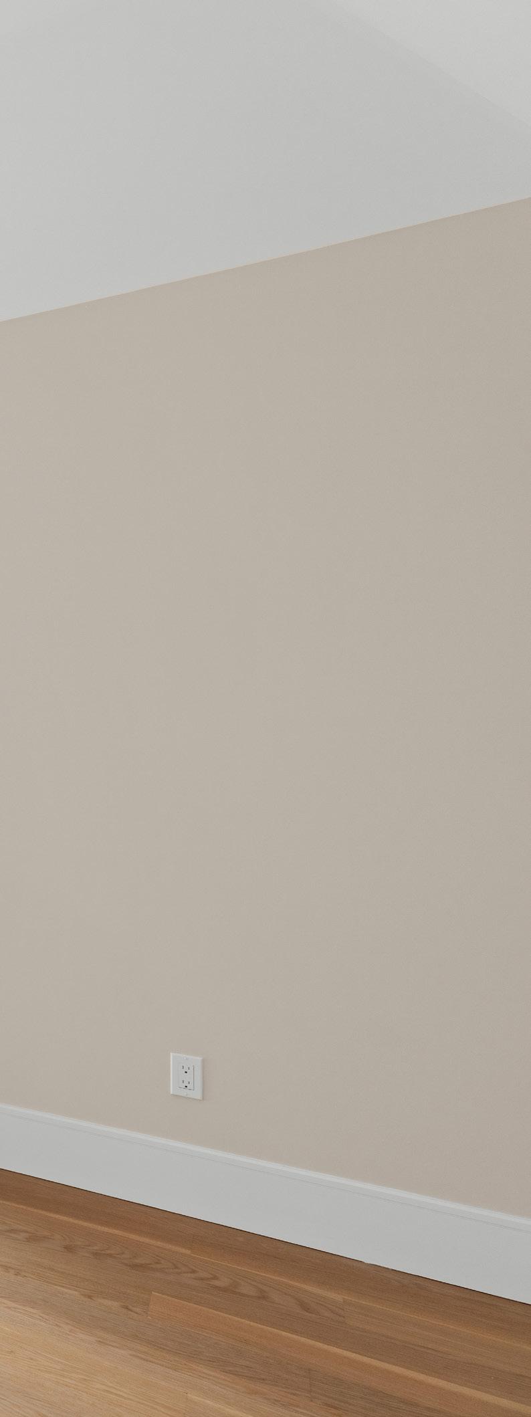
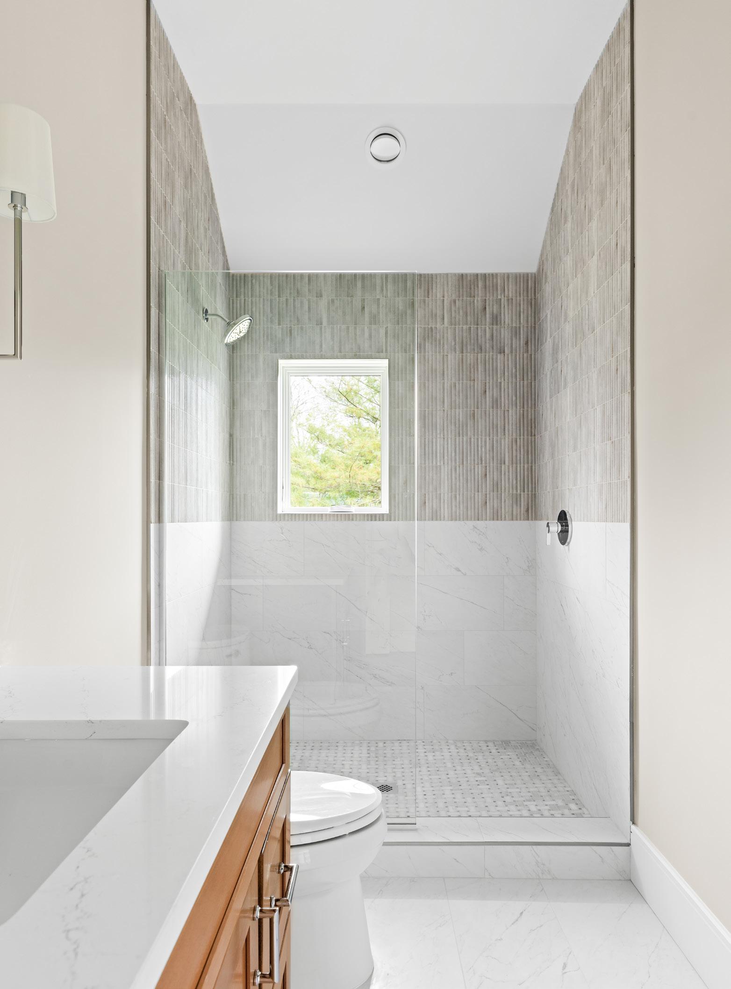
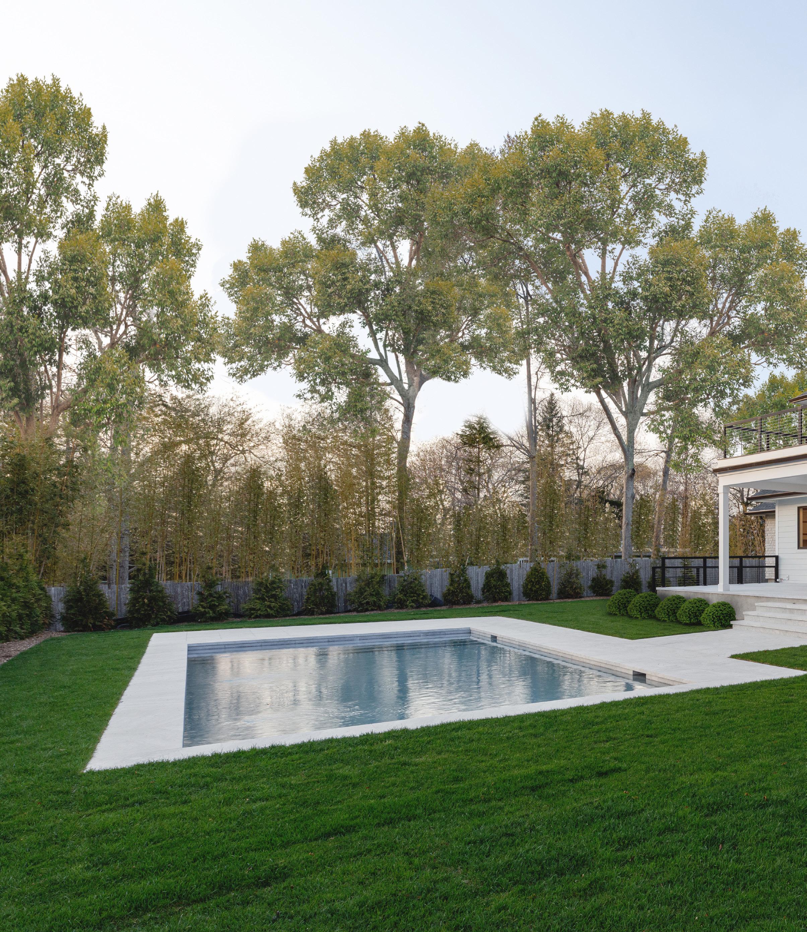
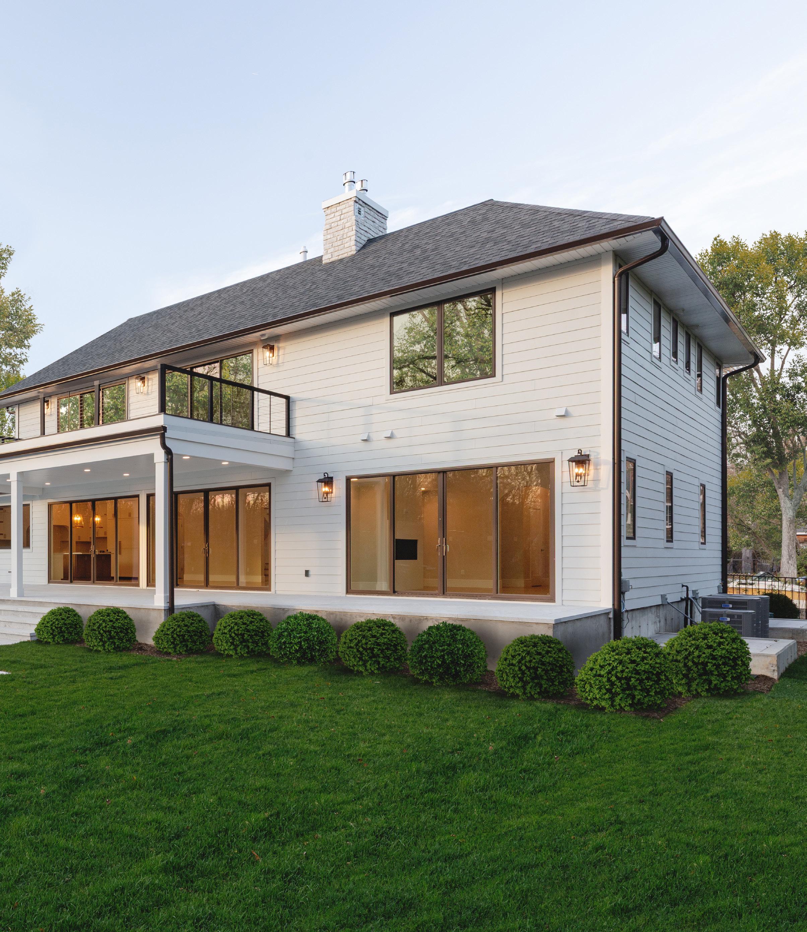
The outdoor spaces are designed to elevate your Hamptons lifestyle, featuring an 18’ x 36’ heated gunite pool and manicured grounds that complement the home’s coastal aesthetic.
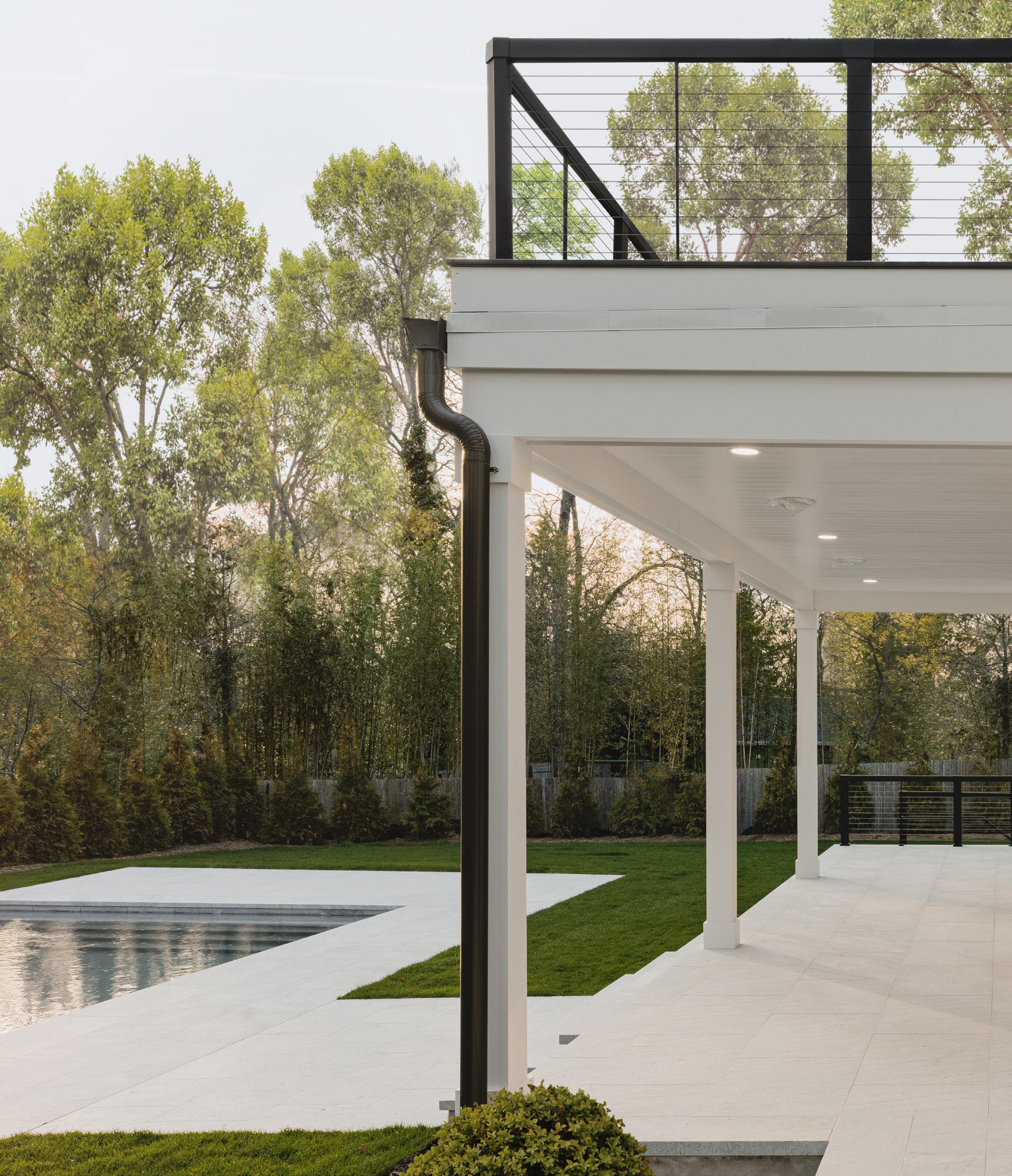
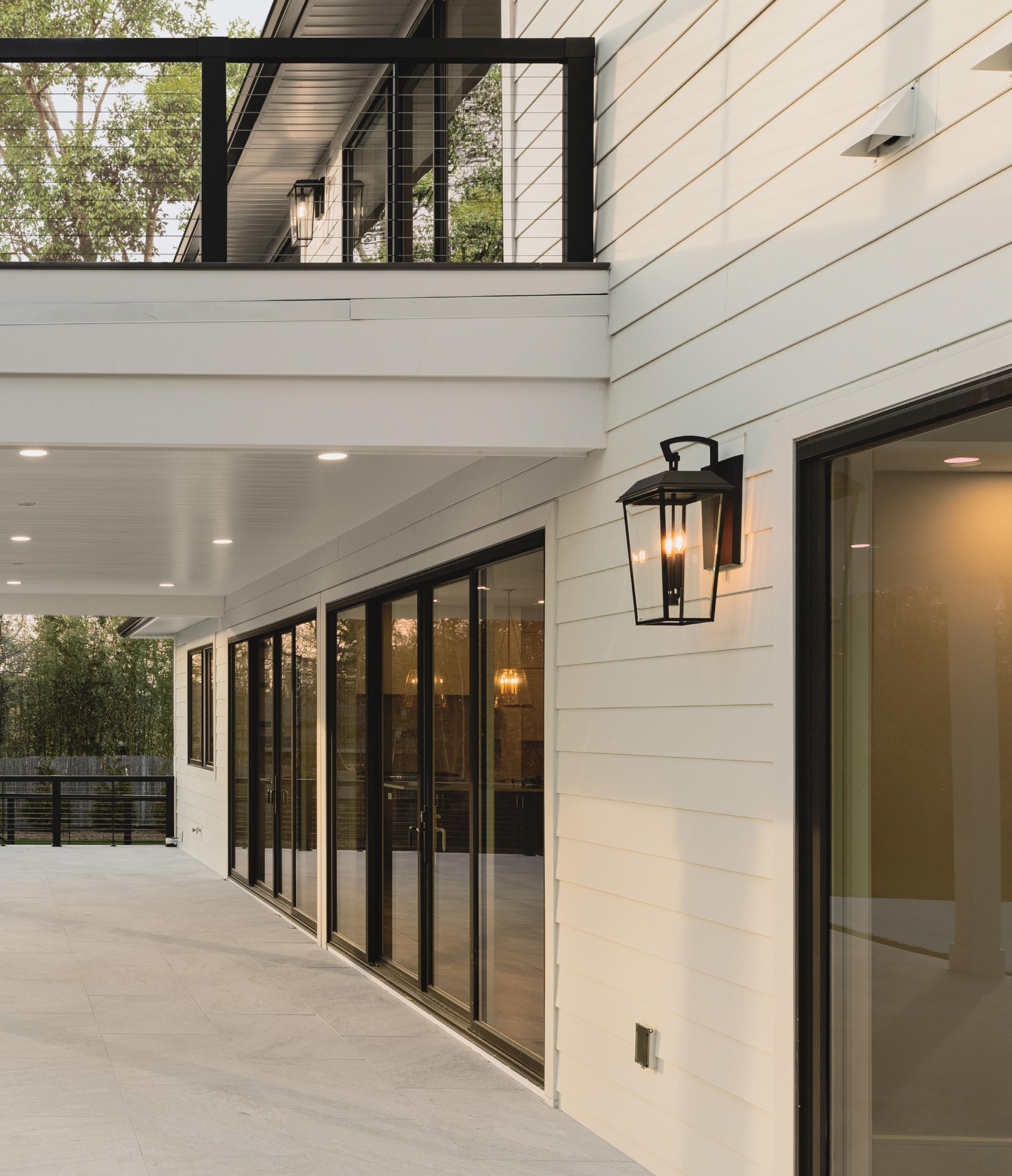
Dual porches provide ample opportunities to enjoy Southampton’s serene environment.
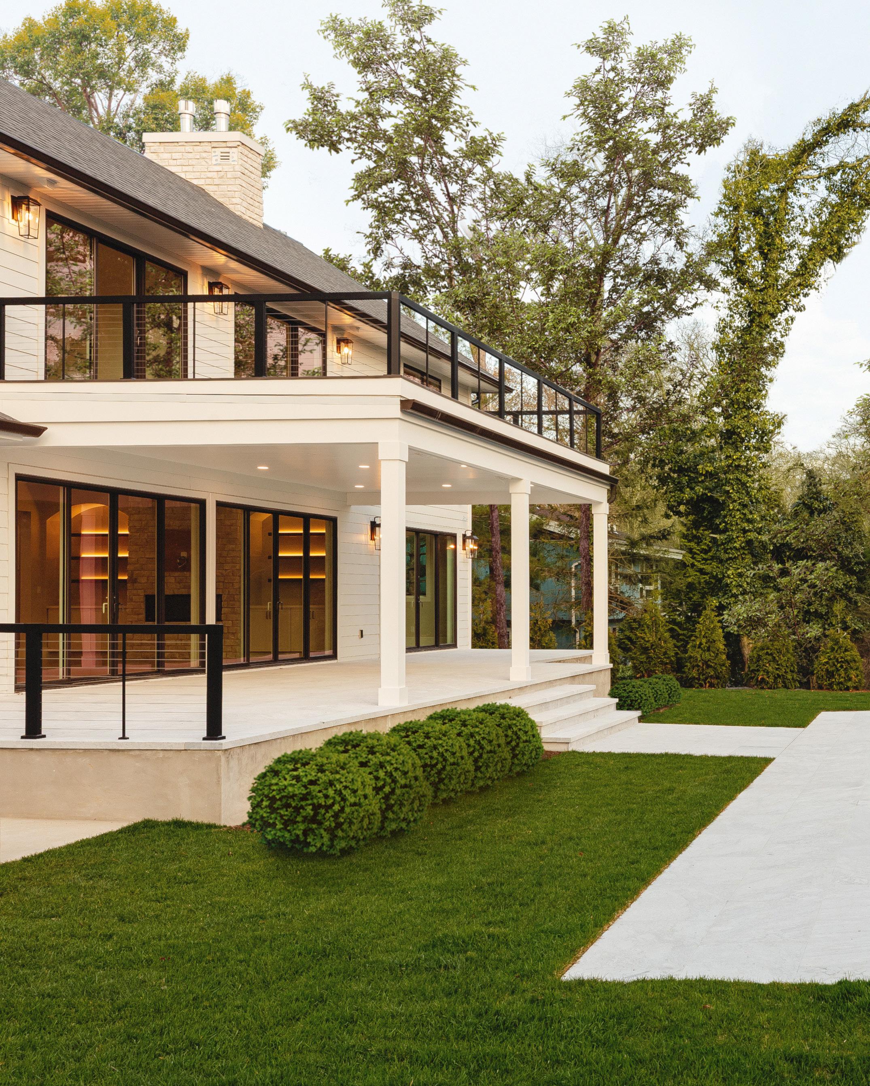
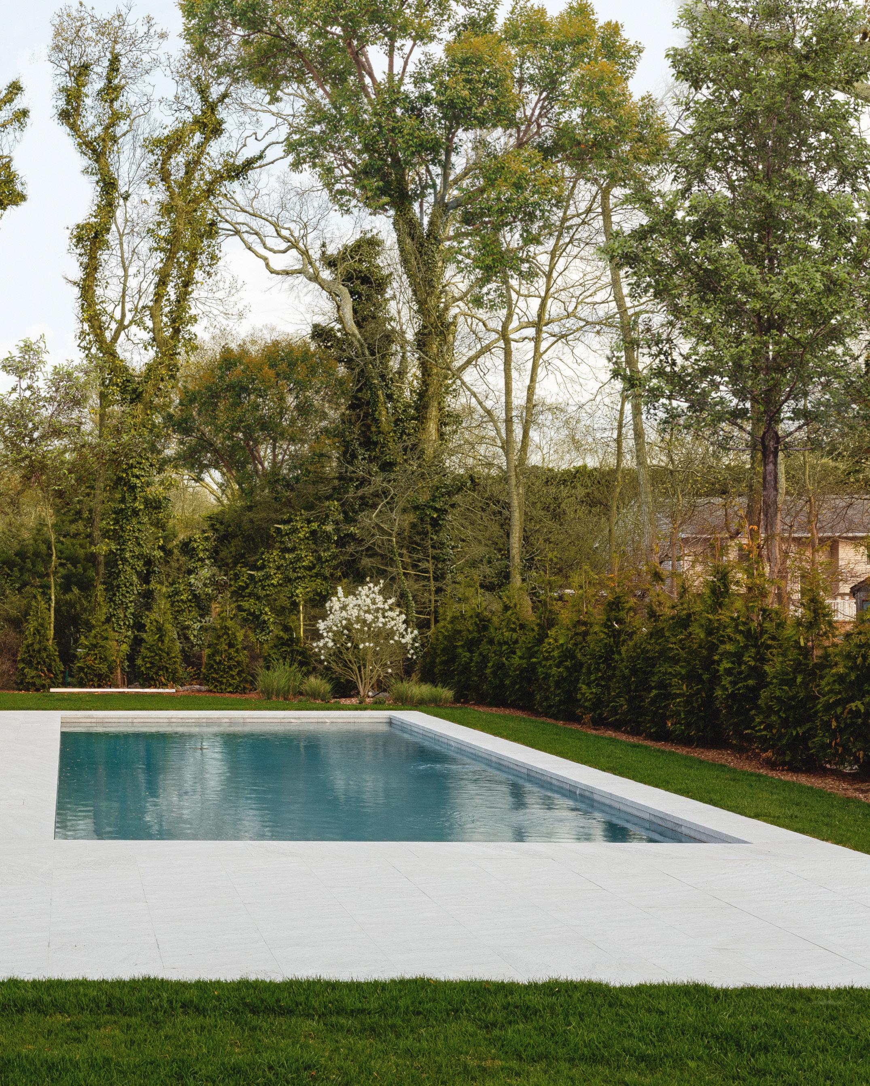
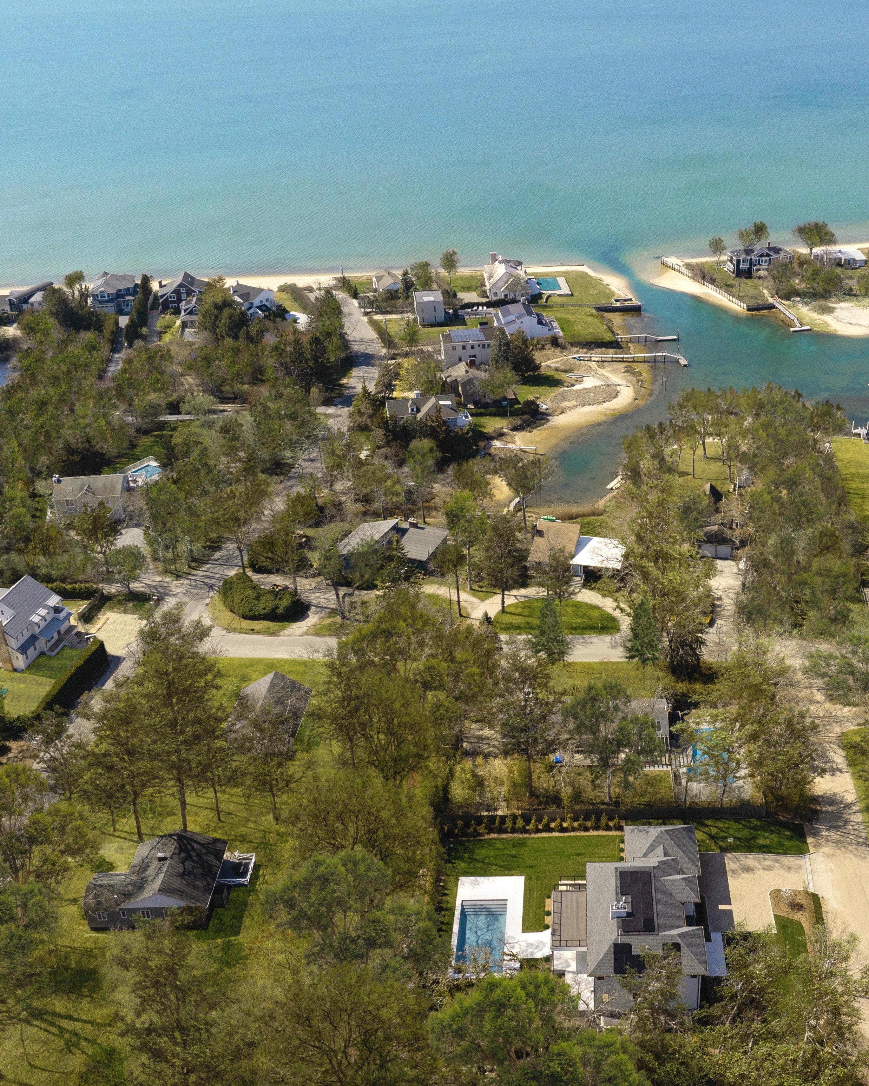
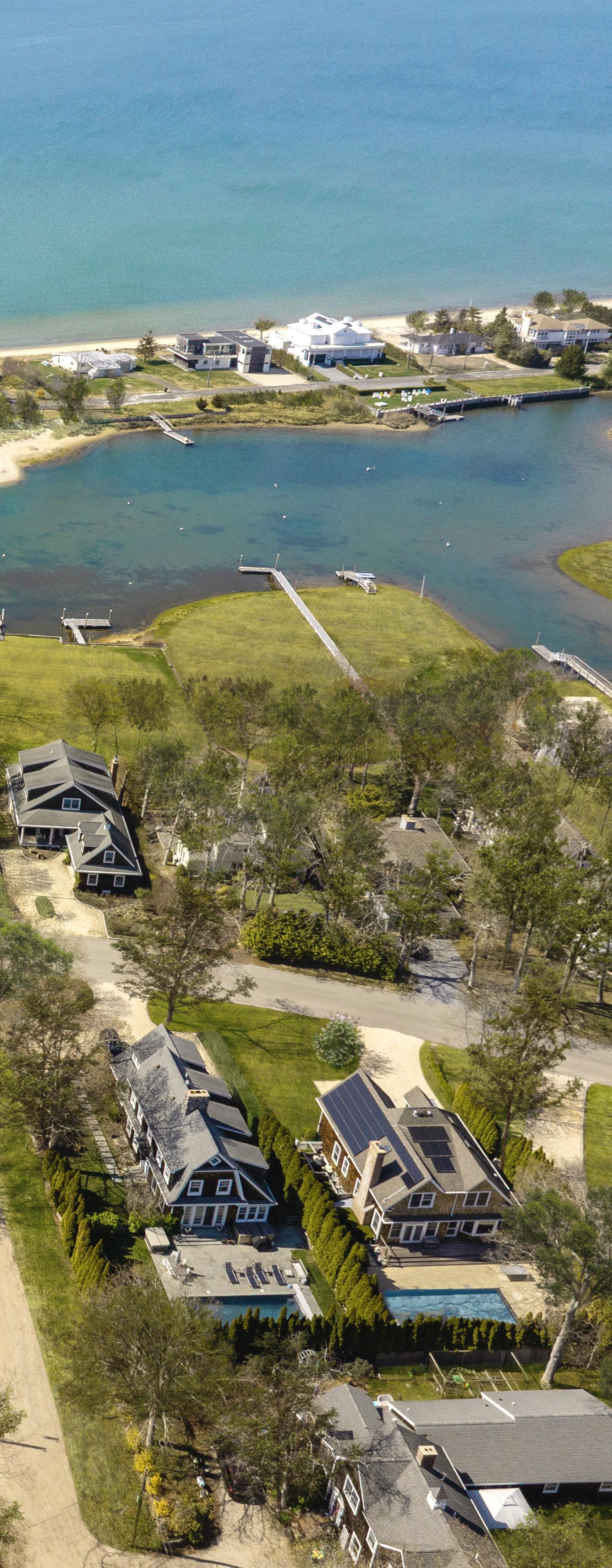
LOCATION
Nestled in the exclusive Bay View Oaks community within Southampton, 26 Pine Tree Road offers the perfect balance of privacy and convenience. Just moments from a private bay beach and navigable water access, this property embodies the best of Southampton living. Located on a peaceful street, it’s an idyllic escape within reach of the Hamptons’ most desirable destinations.
COVERED PORCH
PATIO
PRIMARY BEDROOM
GREAT ROOM/ DINING ROOM KITCHEN
FOYER
PRIMARY
BATH
PORCH
MUD / LAUNDRY
PANTRY W/D POWDER FRONT
2 CAR GARAGE
FIRST LEVEL
1,924 SF+/-
FRONT PORCH
ENTRY FOYER
GREAT ROOM/DINING ROOM
Access to Rear Patio
Fireplace
PRIMARY SUITE
Dual Walk-In Closets
Access to Rear Patio
EN-SUITE PRIMARY BATHROOM
Dual Vanities
Soaking Tub
KITCHEN
MUDROOM/LAUNDRY ROOM
COAT CLOSET
POWDER ROOM
PANTRY
ATTACHED 2-CAR GARAGE
COVERED REAR PORCH
BEDROOM 3
BATH 3
BATH 4
4
BEDROOM 2
BATH 2
TERRACE
BATH 1
1
BEDROOM
LAUNDRY
BEDROOM
SECOND LEVEL
1,426 SF+/-
UPPER STAIR HALL
4 EN-SUITE GUEST BEDROOMS
2 with Access to Second Level Terrace
SECOND LEVEL LAUNDRY ROOM
BEDROOM 5
BATH 5
MECH ROOM
UNEXCAVATED
STORAGE / MECH
BEDROOM 6
UNEXCAVATED
REC ROOM
GYM
UNEXCAVATED
LOWER LEVEL
1,582 SF+/-
2 GUEST BEDROOMS
1 FULL BATHROOM
MECHANICAL ROOM
STORAGE SPACE
RECREATIONAL SPACE
FITNESS CENTER
26 Pine Tree Road represents the best of North Sea living. From its premier location in Bay View Oaks to its expertly designed interiors and stateof-the-art features, this property offers a unique opportunity to own a timeless Southampton retreat. Estimated for completion in early 2025, this home is ready to welcome its new owners to a life of elegance and ease.
