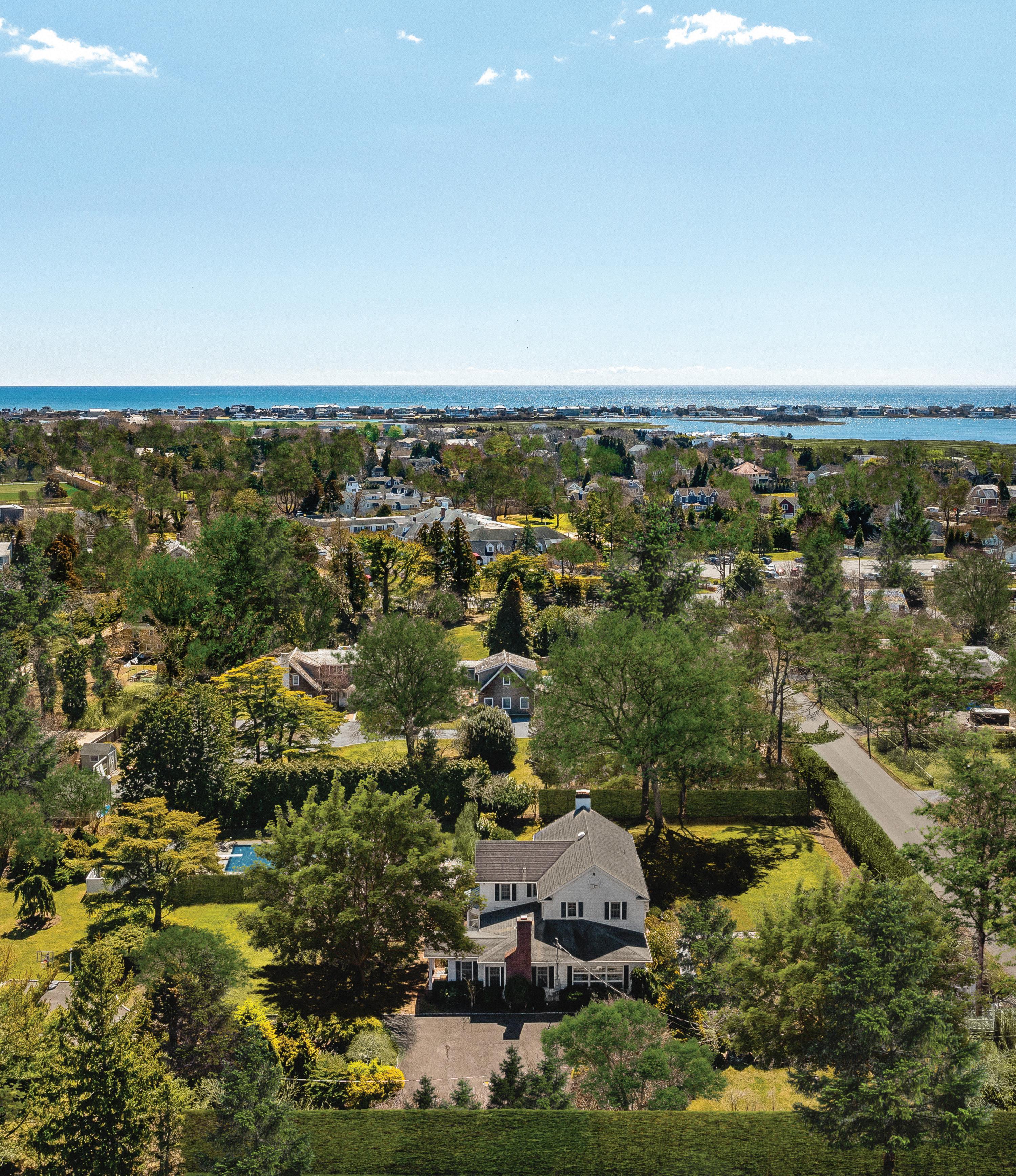

22 ASPATUCK ROAD
WESTHAMPTON BEACH, NY
A DISTINCT VILLAGE COMPOUND
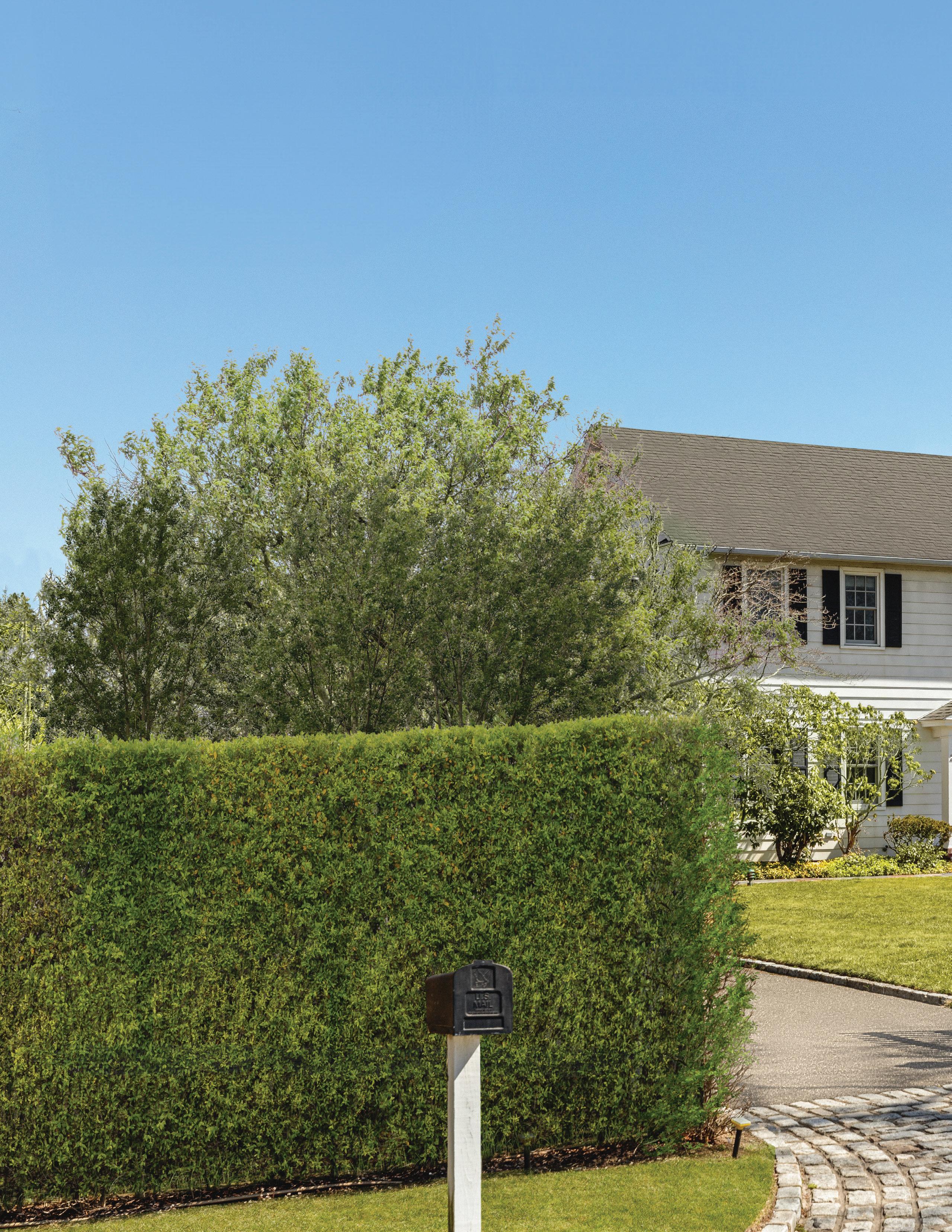
Nestled in the heart of Westhampton Beach Village, 22 Aspatuck Road offers an extraordinary opportunity with a refined sense of privacy and scale. Set on 1.4 acres+/-, this traditional-style compound comprises a recently renovated main residence, a 1,369 SF+/- detached garage and guest house, a separate pool house, and a gated drive with mature landscaping throughout.
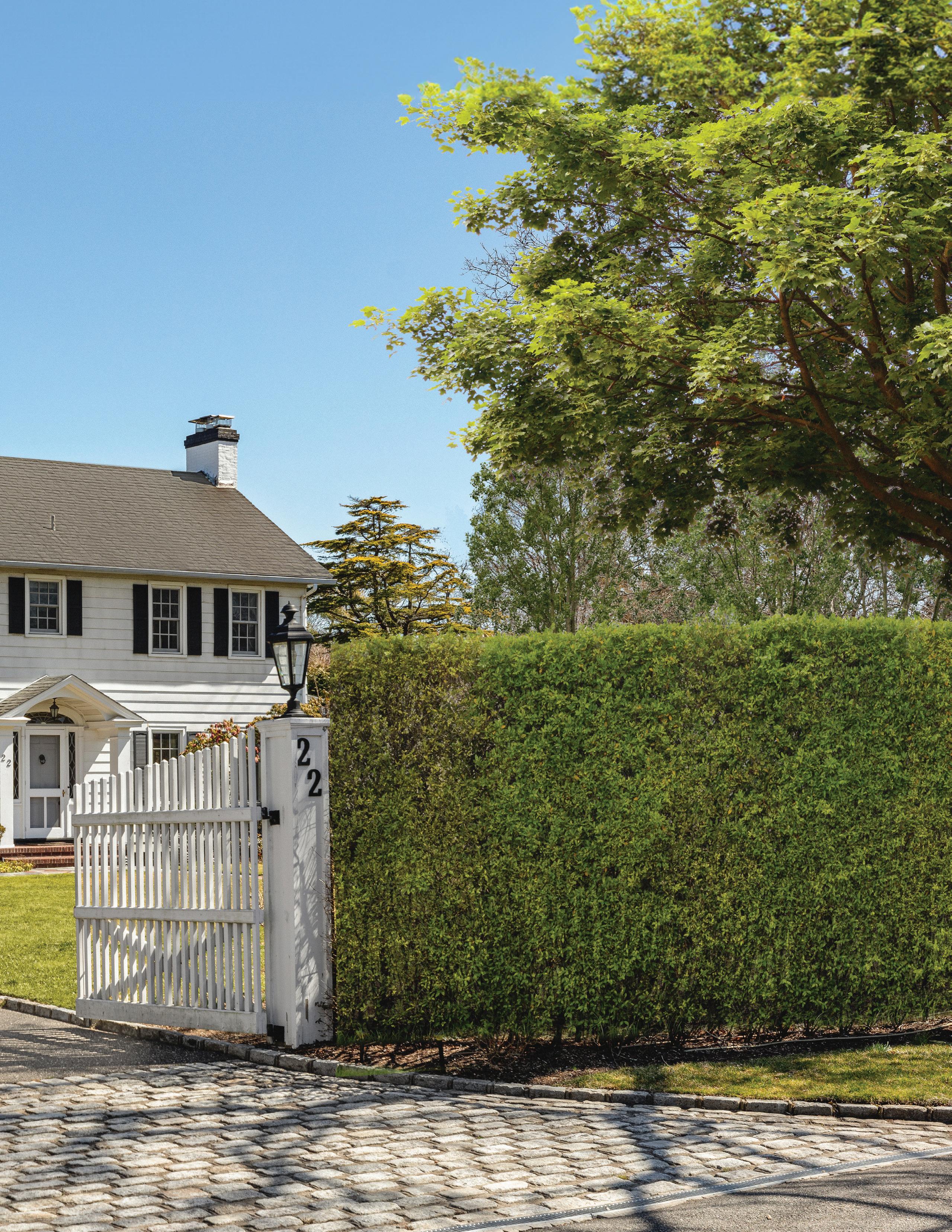
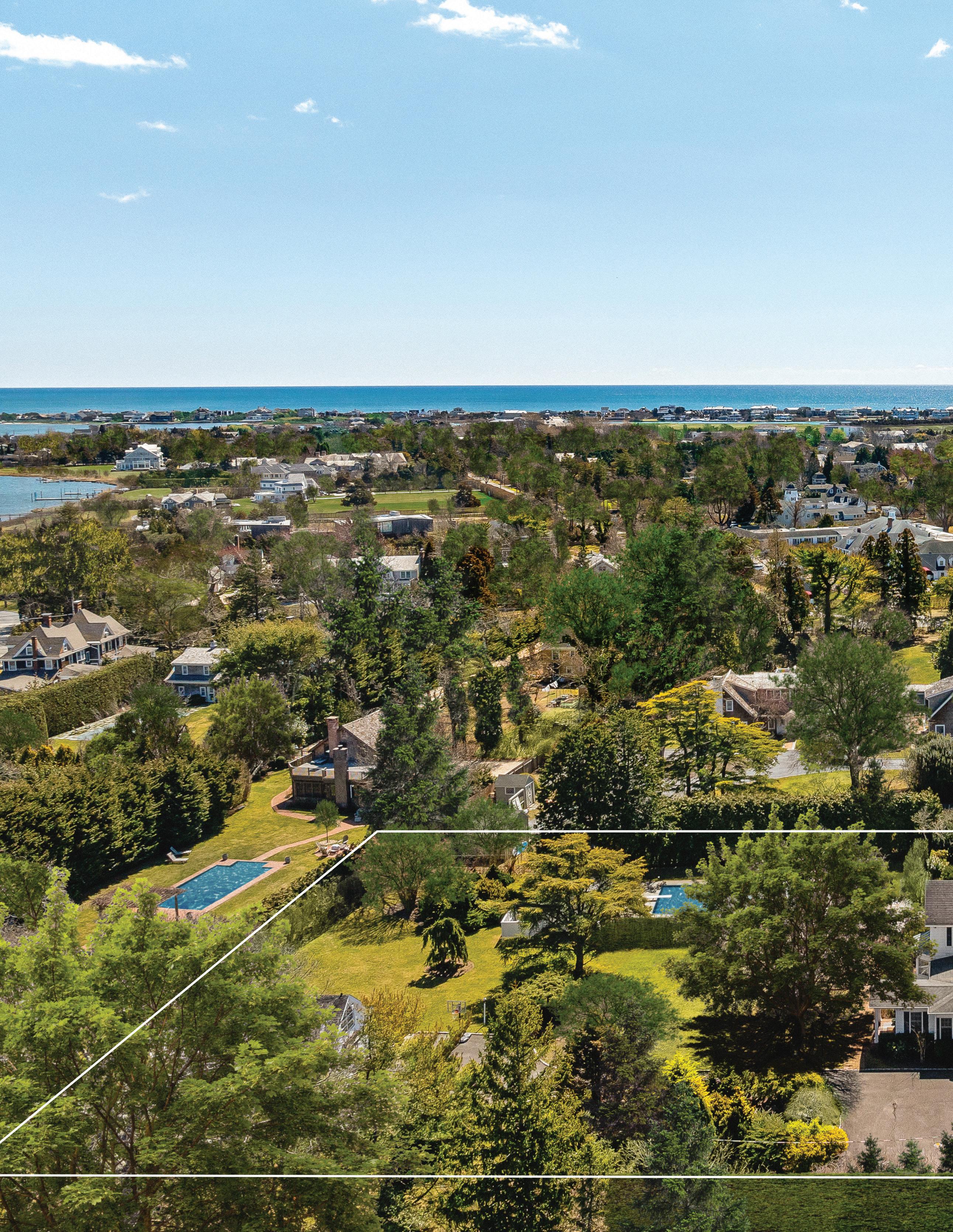
POOL HOUSE
GUEST HOUSE
LOCATION

MAIN RESIDENCE
Positioned on a quiet, residential street lined with upscale homes, 22 Aspatuck Road delivers the rare advantage of walkability without sacrificing privacy. Main Street’s dining, shopping, and cafes are minutes away, while ocean beaches and marinas are just a short drive. The property’s central location offers easy access to nearby golf clubs, parks, and recreation, and is only 90 minutes+/- from New York City, making it the perfect year-round residence or weekend escape.
FEATURES & AMENITIES
22 ASPATUCK ROAD
WESTHAMPTON BEACH, NEW YORK
EXCLUSIVE | $ 4,895,000
PROPERTY OVERVIEW
1.4 Acres+/-
4,900 SF+/- In Total 1,369 SF+/- Detached Garage & Guest House
555 SF+/- Pool House
5 Bedrooms in Total
5 Full & 1 Half Bathrooms in Total Traditional Style Recently Renovated Municipal Water
Heating: Hot Water Baseboard
LOCATION
0.2 Miles+/- to Westhampton Beach Village Minutes To Ocean Beaches
Close To Main Street Dining, Shopping, & Cafes
Quick Access to Parks, Golf Courses, & Recreation
Approx. 90 Minutes+/- to NYC
Quiet, Residential Street with Upscale Homes
Close Proximity to Marinas & Boating Access
MAIN RESIDENCE
4 Bedrooms
3 Full & 1 Half Bathrooms
2 Wood Burning Fireplaces
Oak Wood Flooring
Granite Countertops
Anderson Windows
High-End Appliances
• Sub-Zero
• Miele
• Thermador
• Viking
1,052 SF+/- Finished Lower Level
EXTERIOR FEATURES
Ample Lawn Space
20’ x 44’ Heated Gunite Pool
• Detached 10’ x 10’ Spa
Private Gated Entry
Detached, Heated 2-Car
Garage
Bluestone Patio
Mature Specimen Trees
Herb Garden
GUEST HOUSE
1,369 SF+/-
1 Bedroom
1 Full Bathroom
Wood-Burning Fireplace
Accessory Apartment
Viewing Deck
POOL HOUSE
555 SF+/-
1 Full Bathroom
Living/Dining Area
Kitchenette


TRADITIONAL WARMTH WITH THOUGHTFUL MODERNIZATION
White oak flooring, and light-filled living spaces that open to the garden and bluestone patio. The main level features a formal entry foyer, a welcoming living room, and a study, providing both private and shared spaces for relaxation and entertaining.
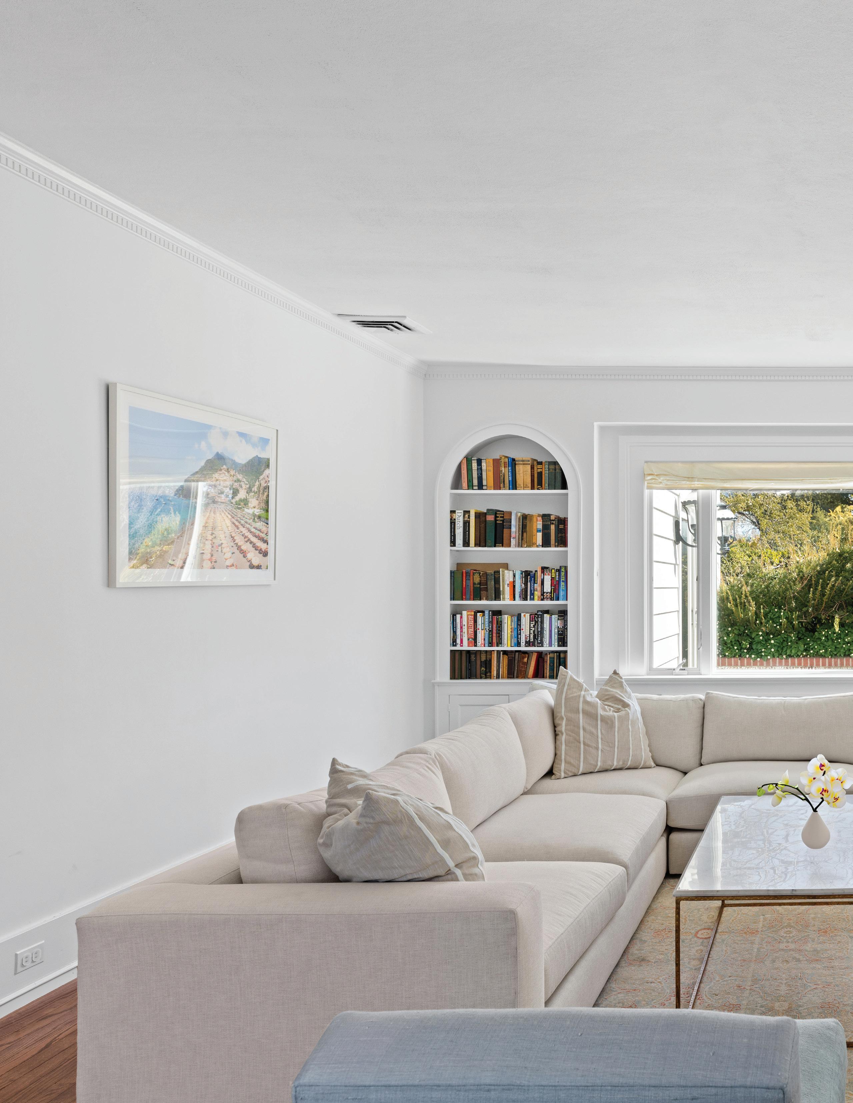

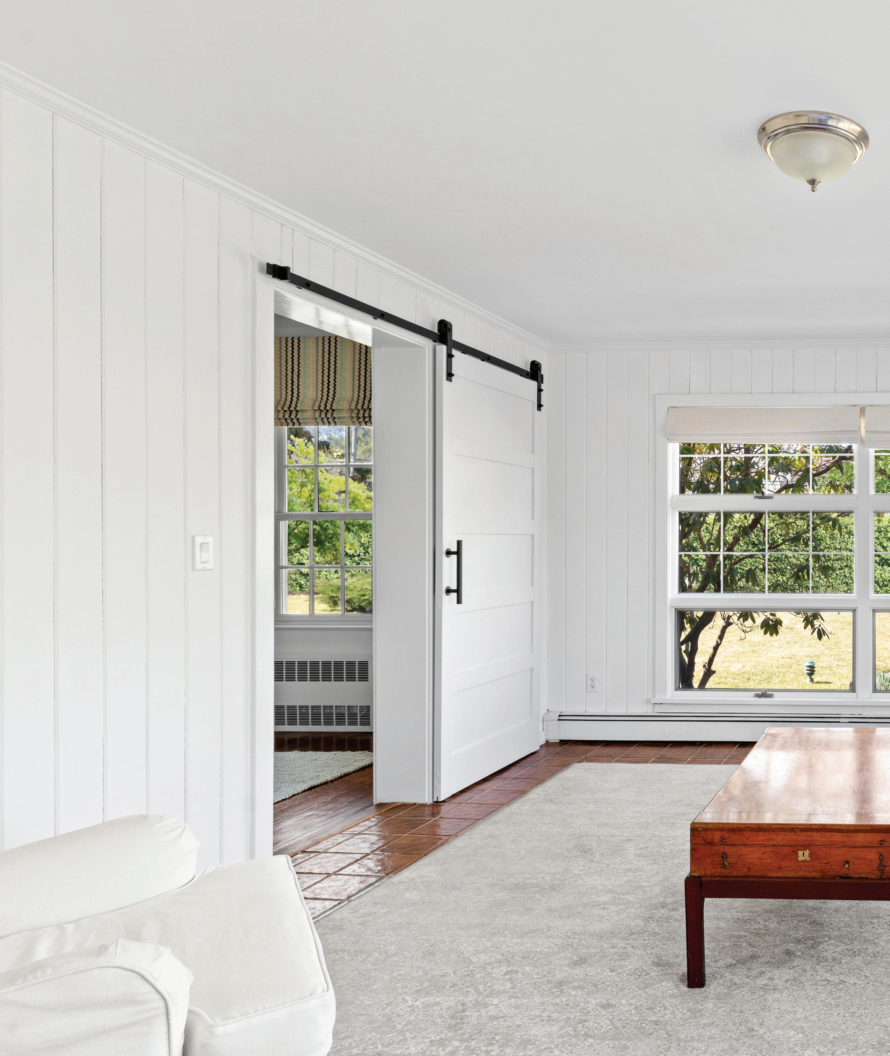

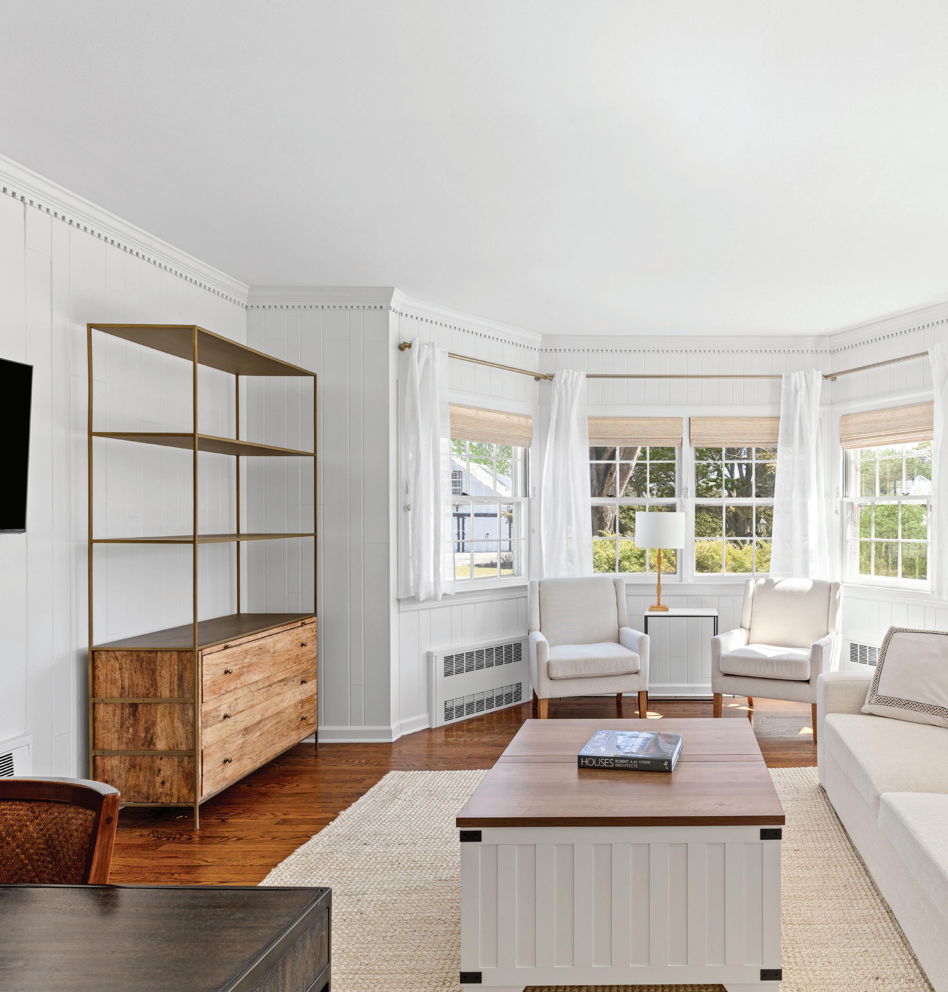
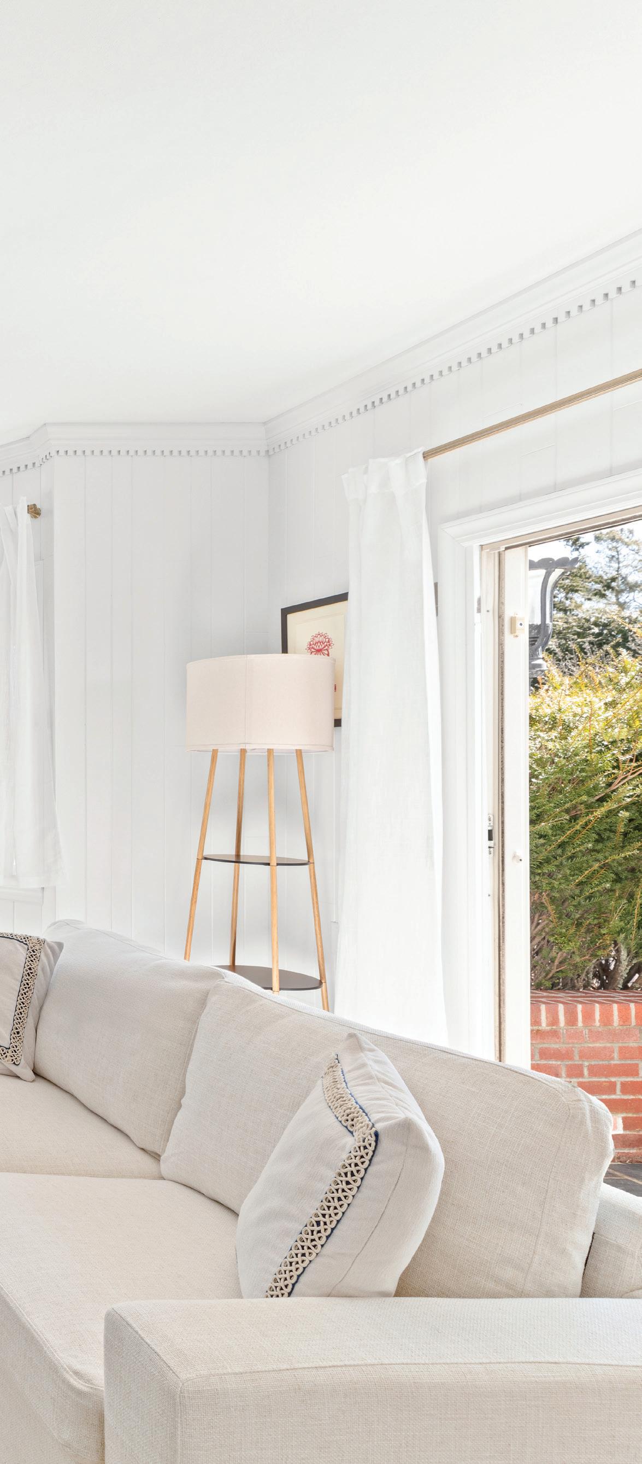
The sunroom and screened-in porch offer tranquil views, while the dining room serves as a sophisticated setting for meals.

ASPATUCK ROAD, WESTHAMPTON BEACH,

DINING ROOM
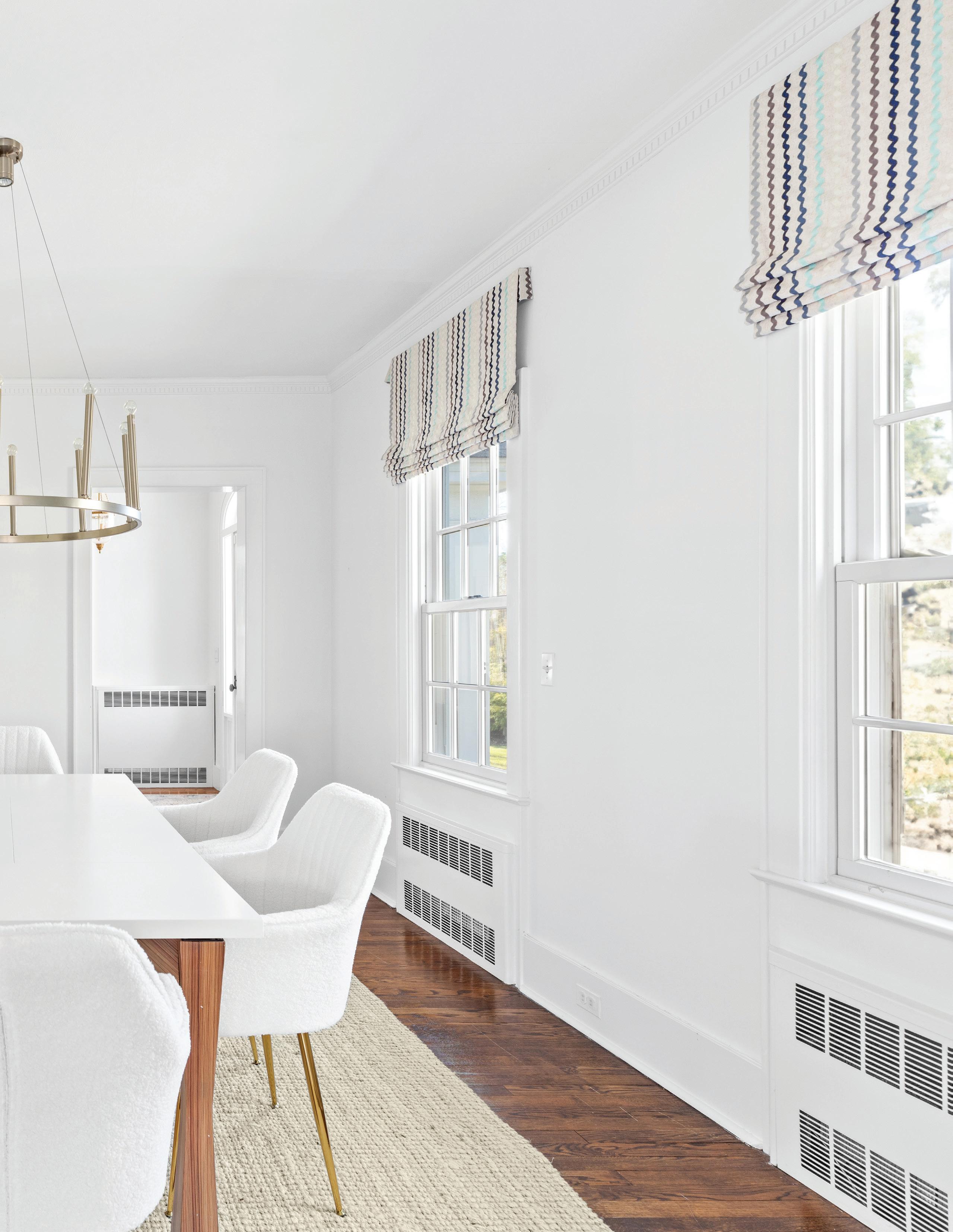
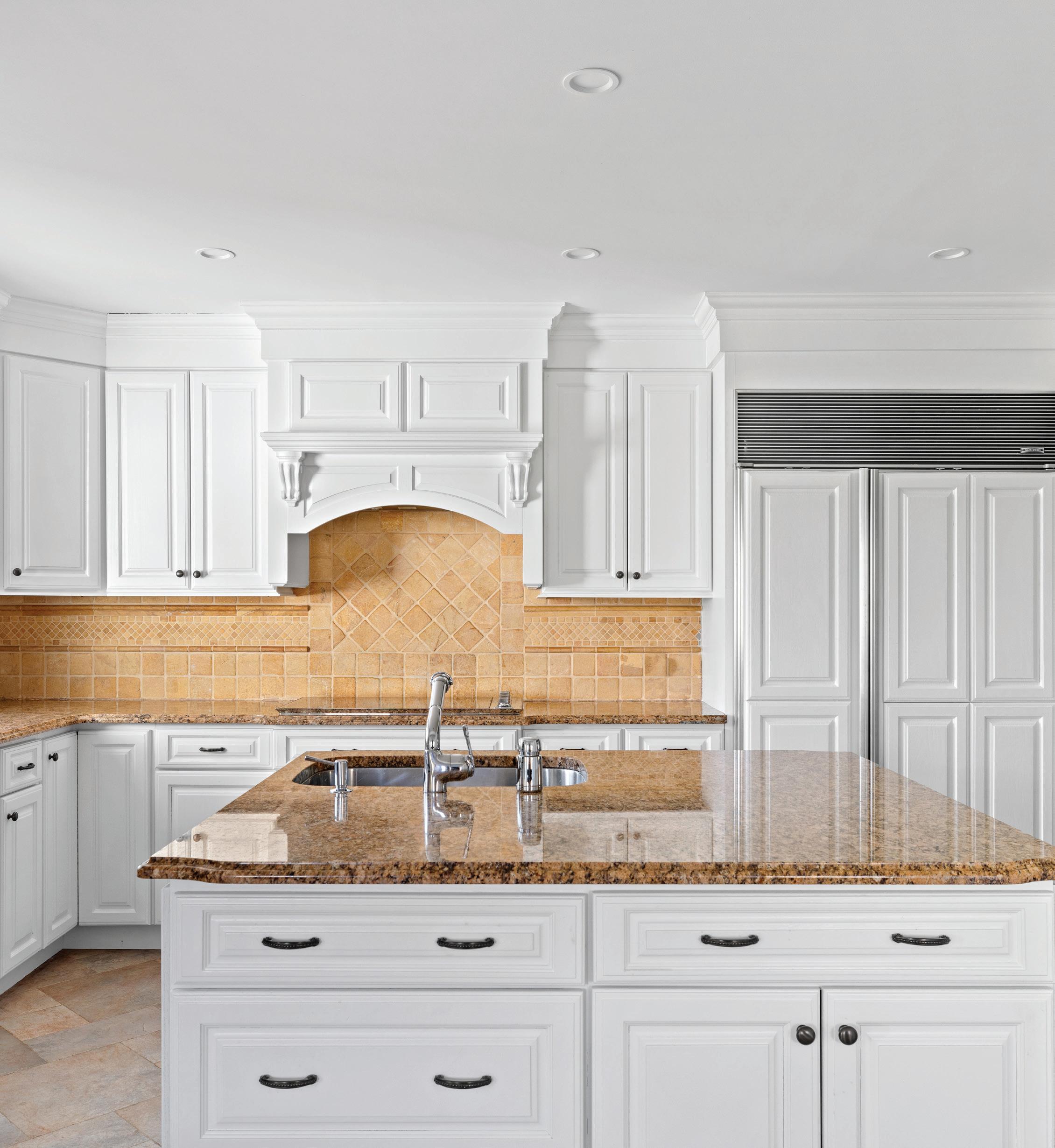
The custom kitchen is equipped with Sub-Zero, Viking, Thermador, and Miele appliances.
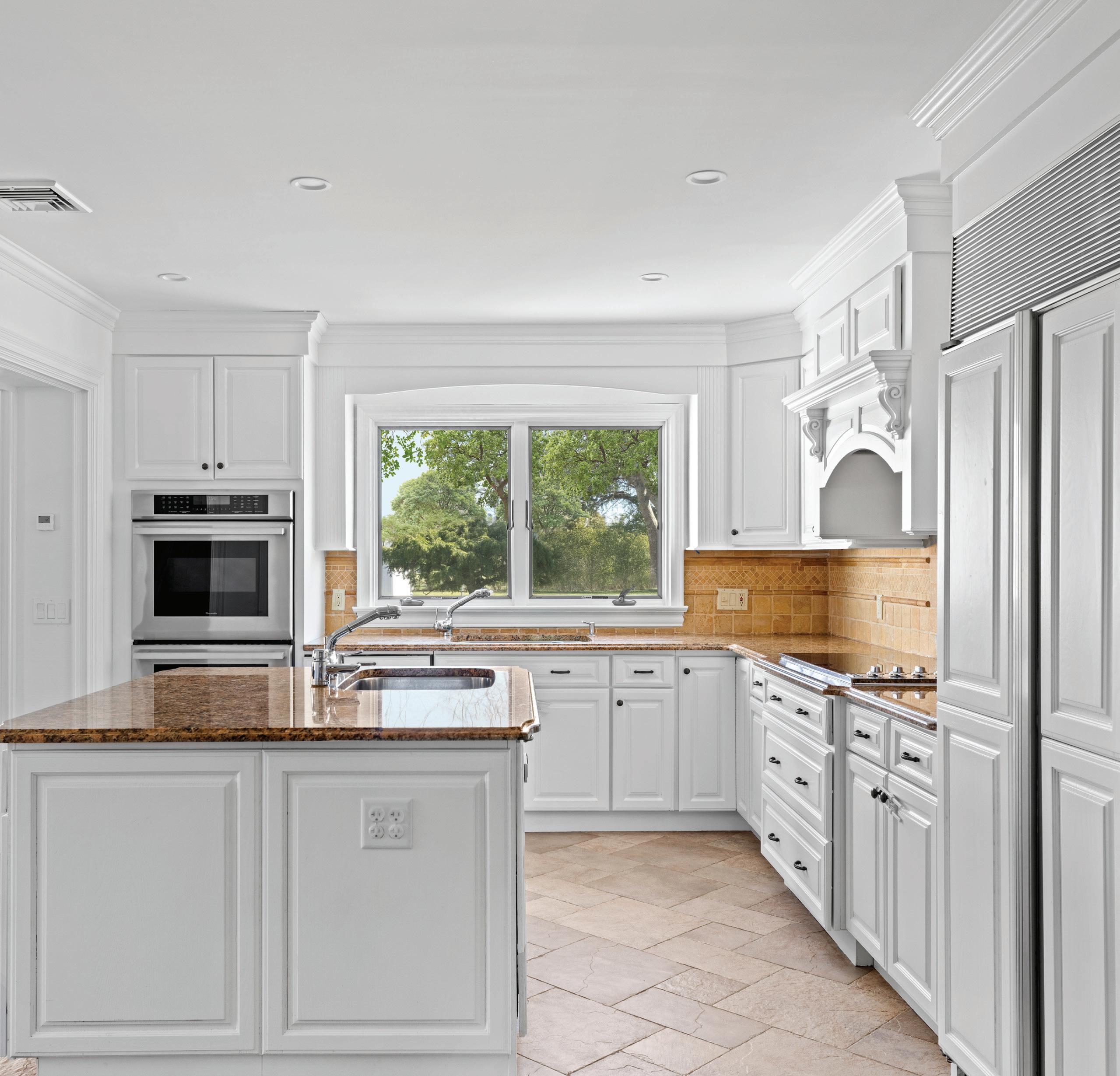
ASPATUCK ROAD, WESTHAMPTON BEACH,
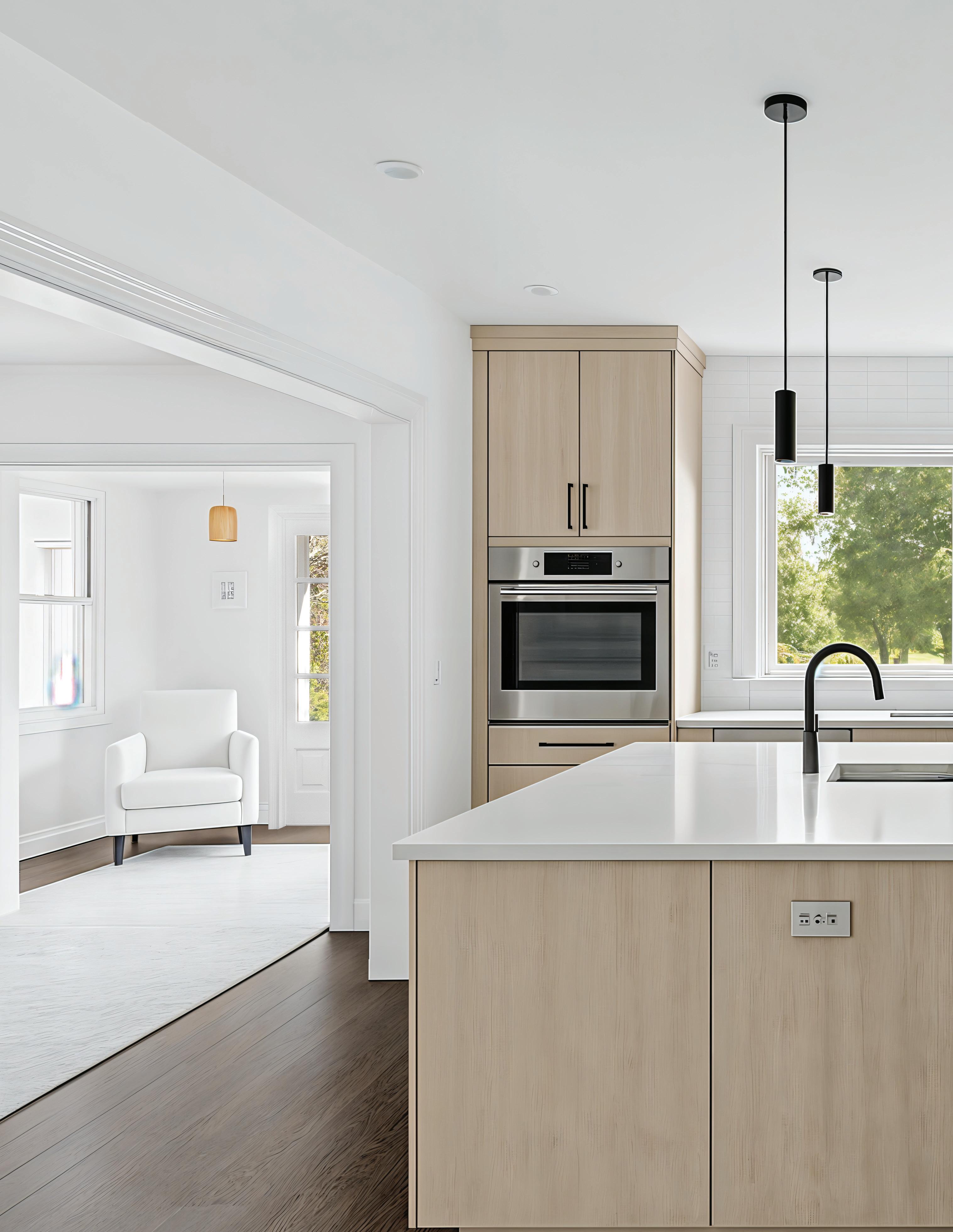

CONCEPTUAL RENDERING

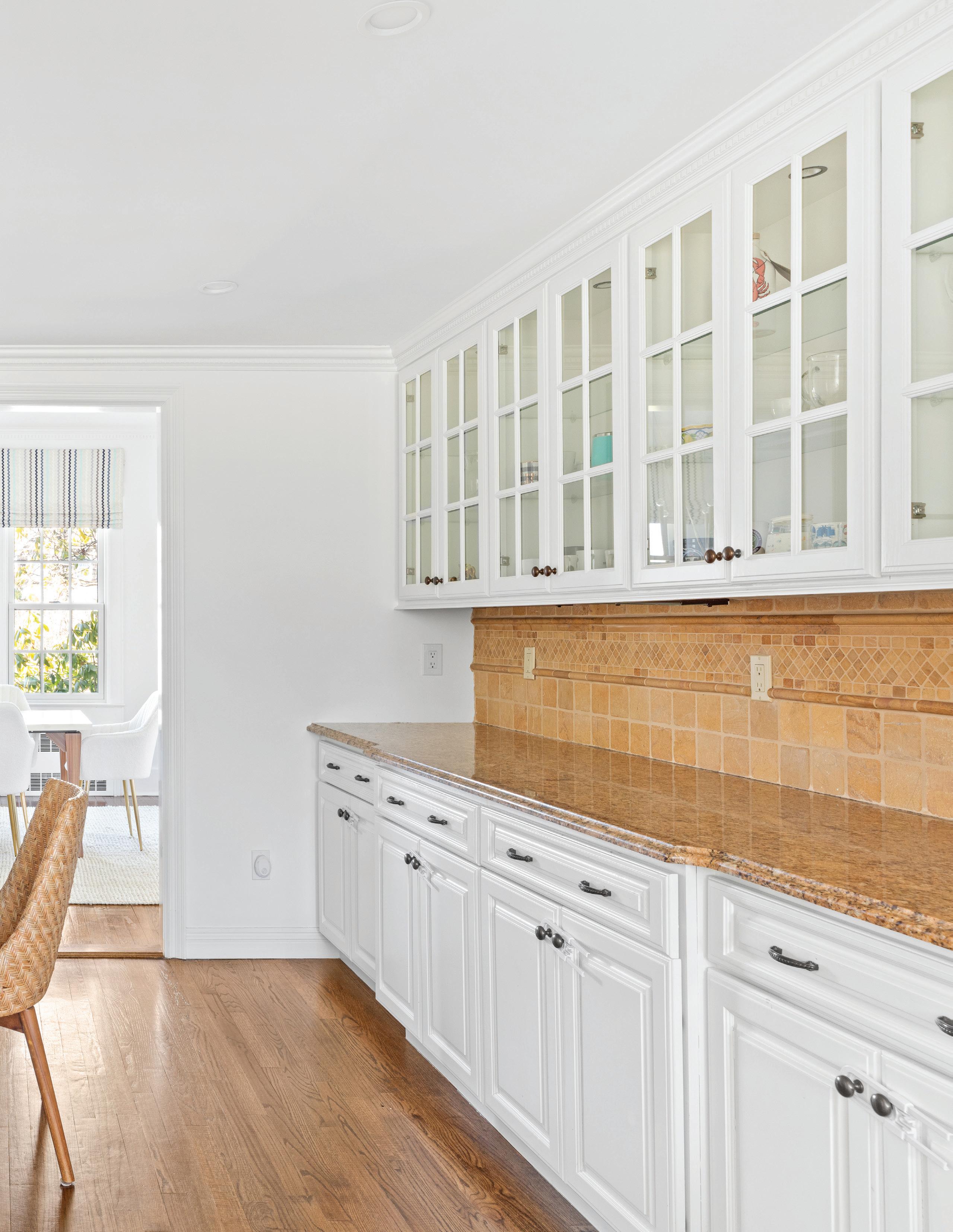

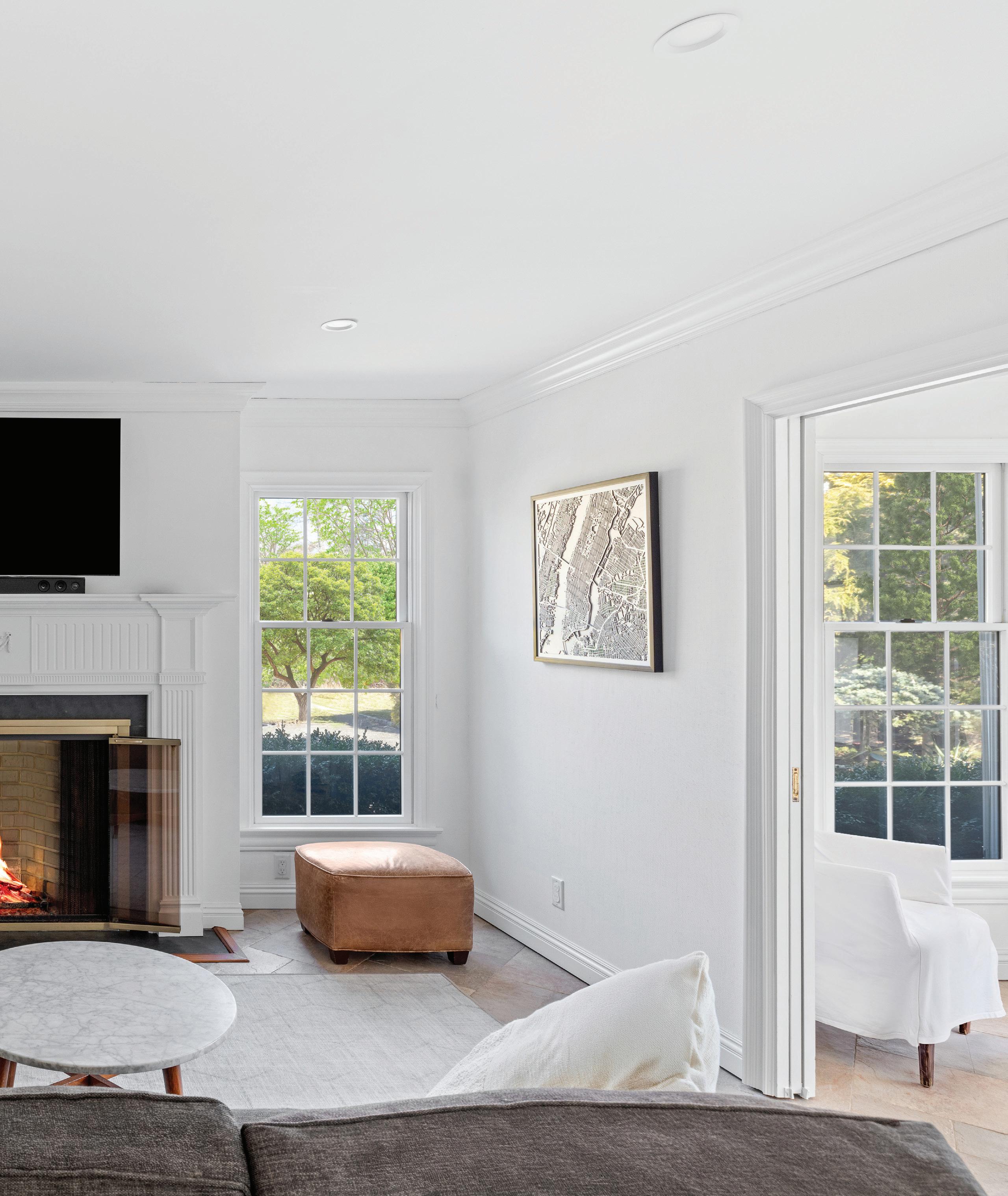
A spacious family room, pantry, and mudroom ensure comfort and practicality, making the space as functional as it is beautiful. A convenient powder room adds to the level of sophistication and accessibility on this floor.
ASPATUCK ROAD, WESTHAMPTON BEACH,
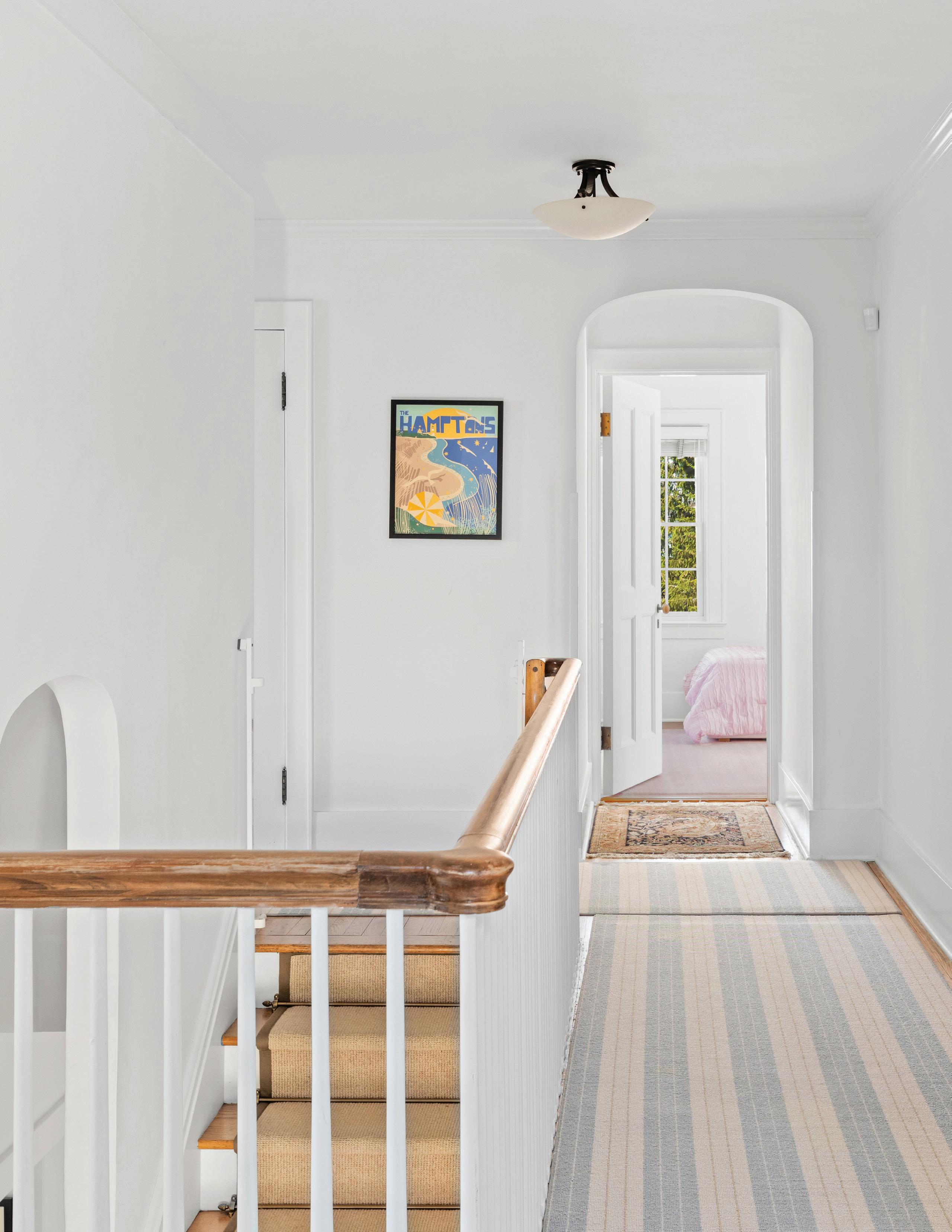

SECOND LEVEL
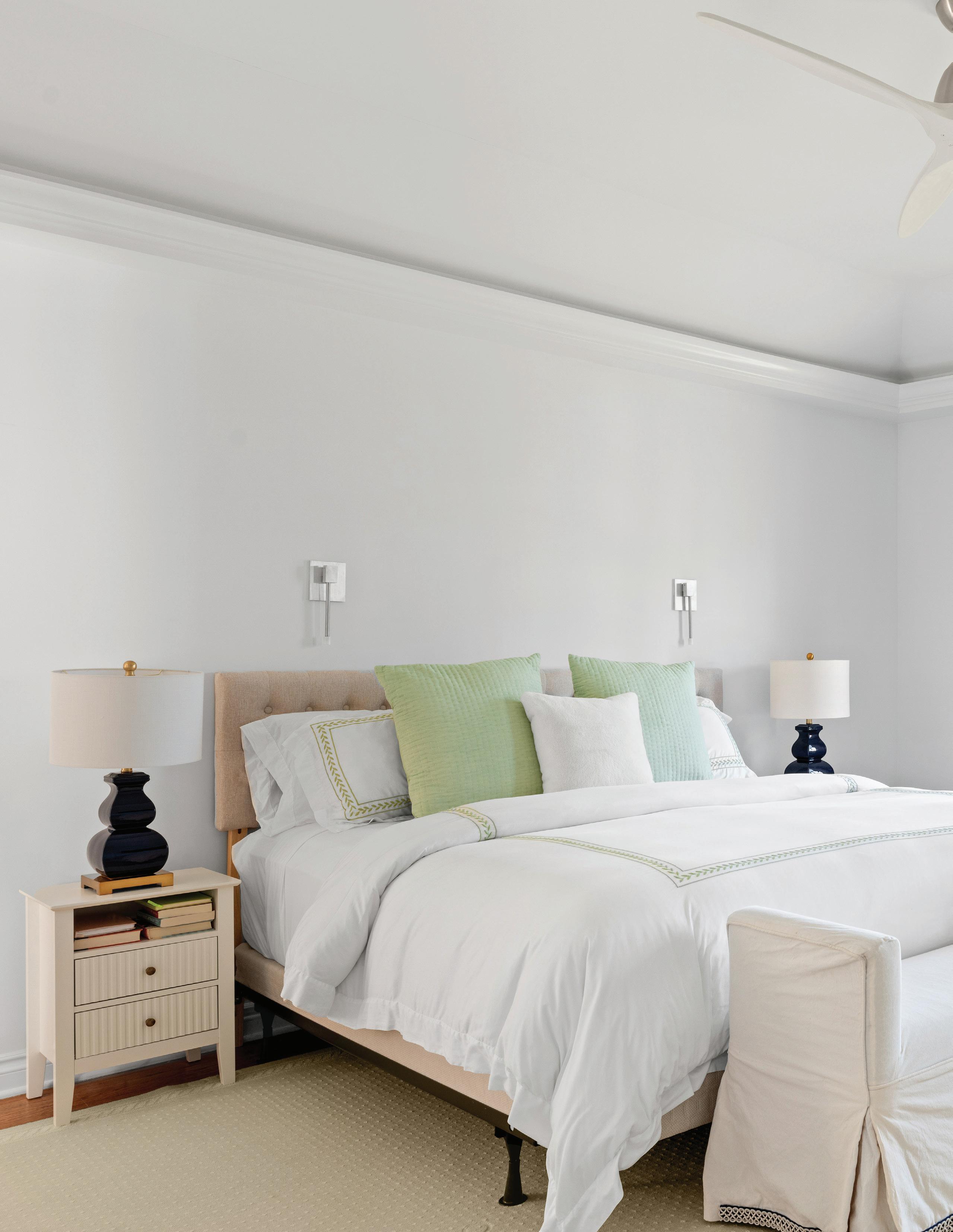
The second floor begins with the spacious primary suite, which includes a large walk-in closet/dressing room and a beautifully appointed bathroom.
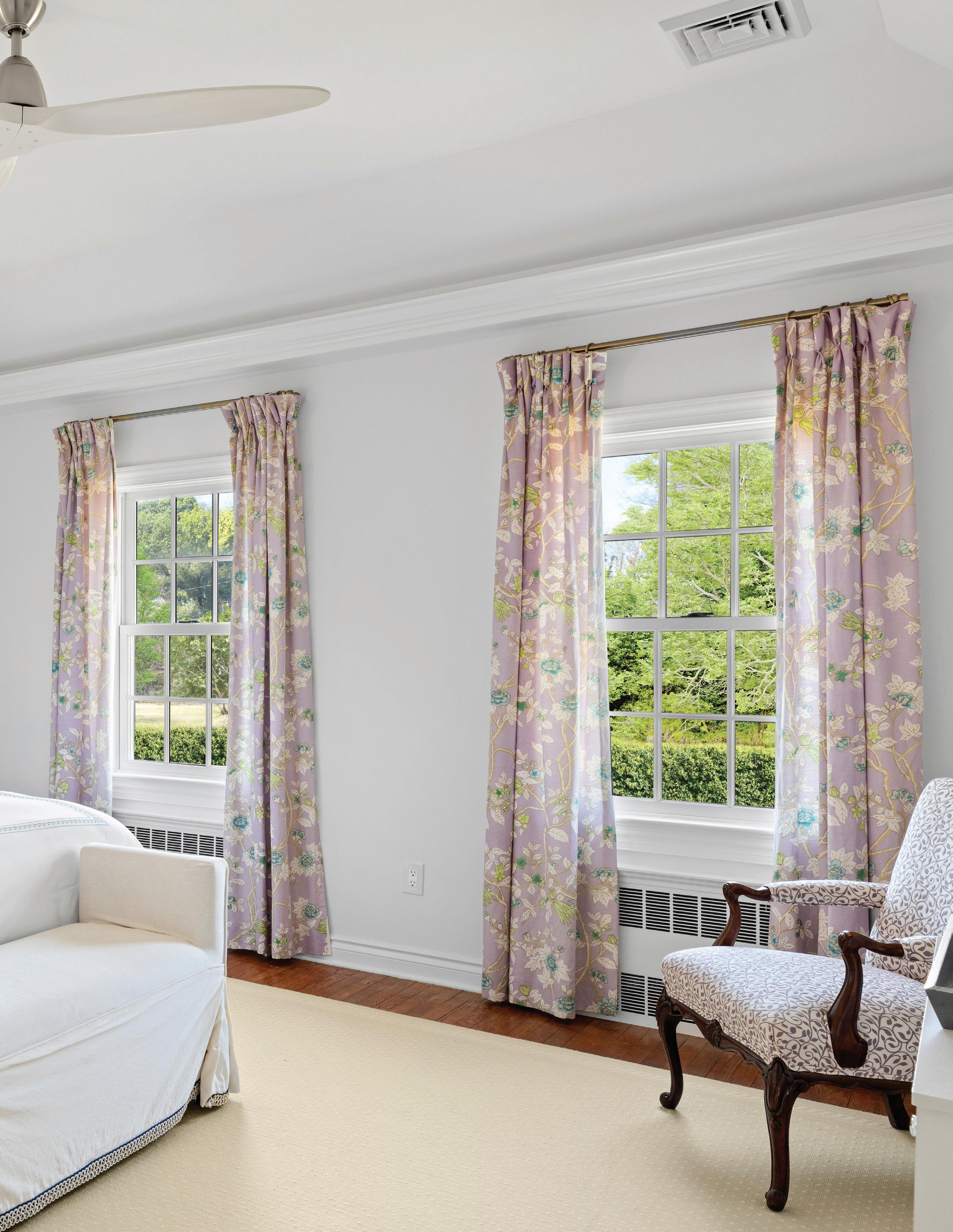

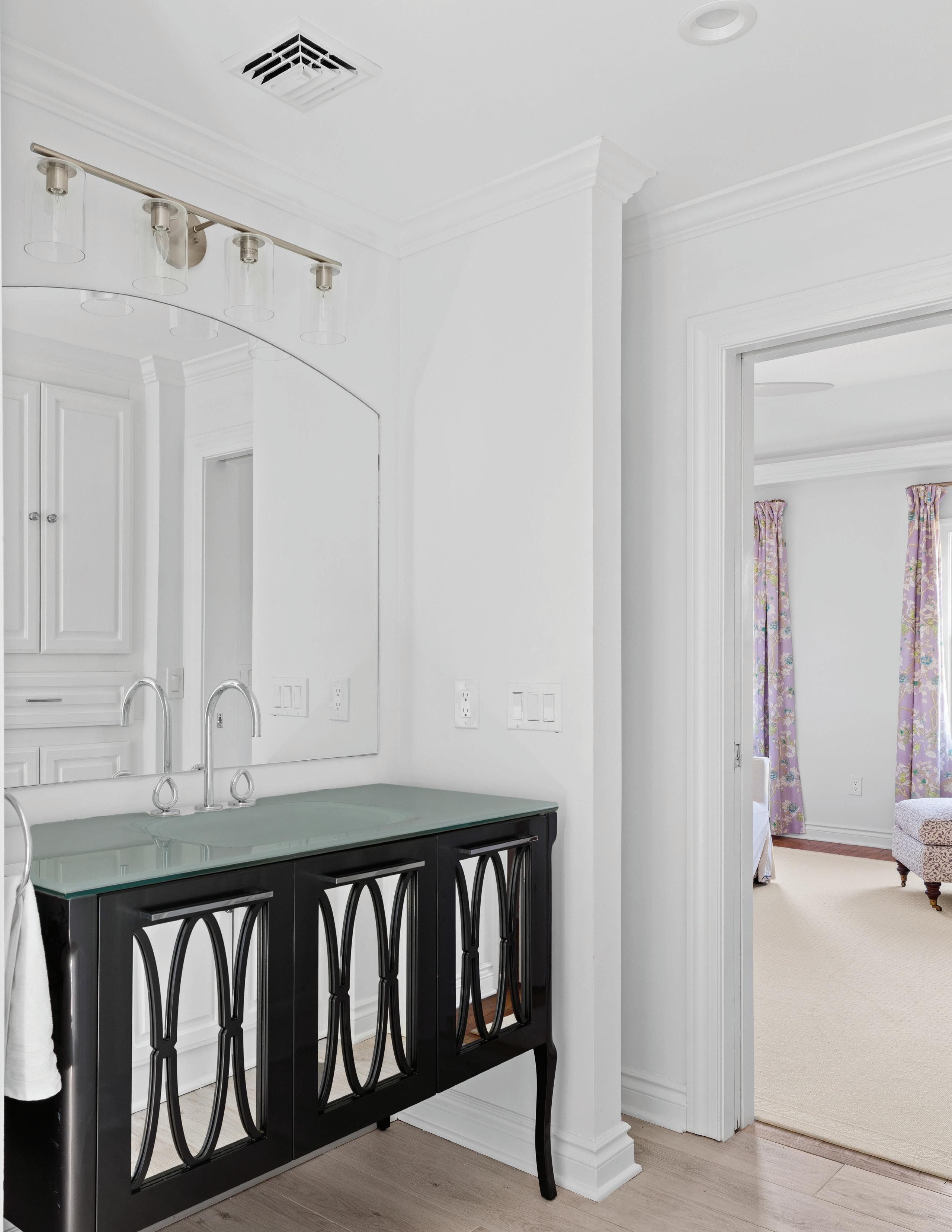
A large walk-in shower, dual vanities, and elegant tile finishes create a spa-like environment, offering both comfort and sophistication.
ASPATUCK ROAD, WESTHAMPTON BEACH,
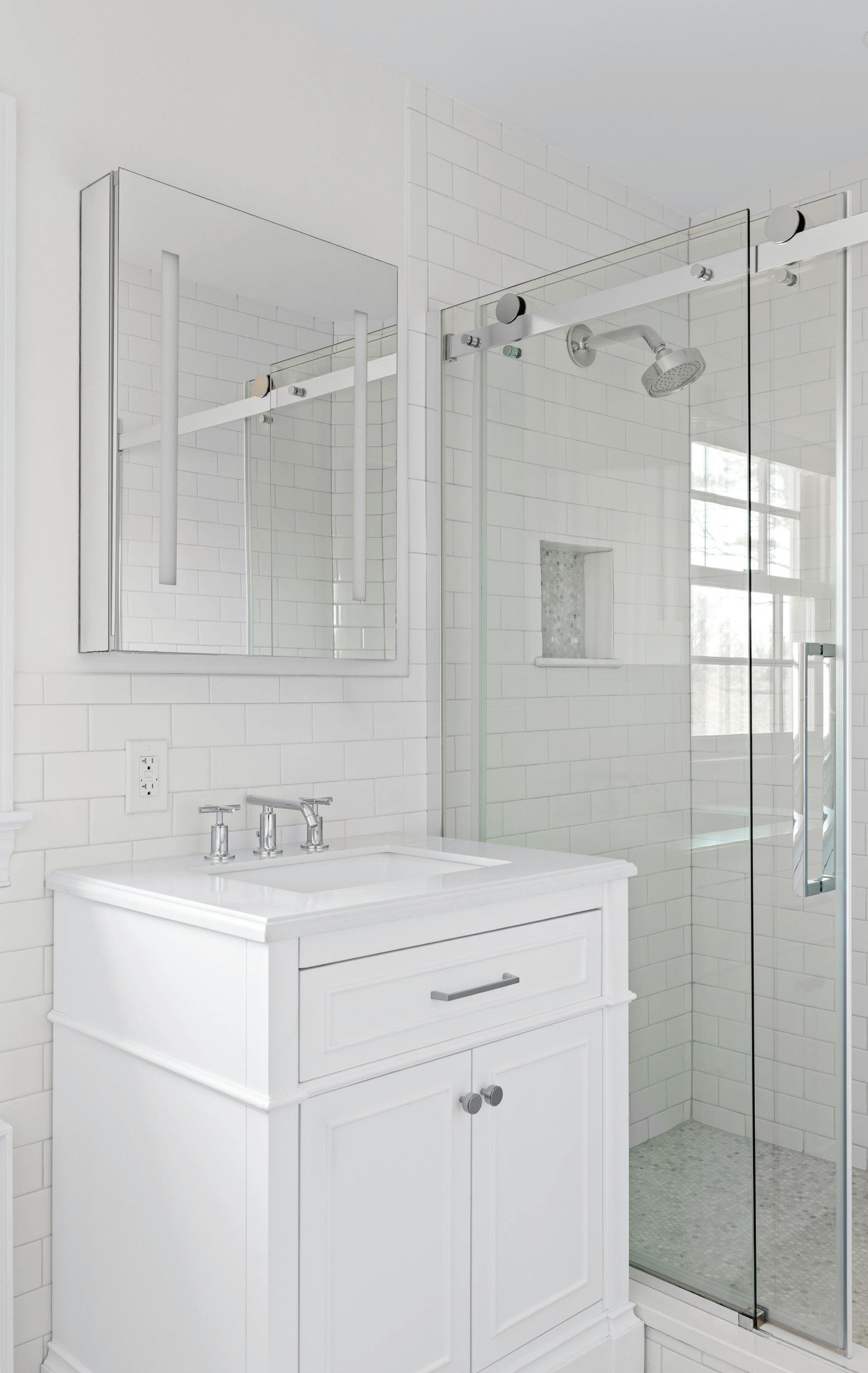
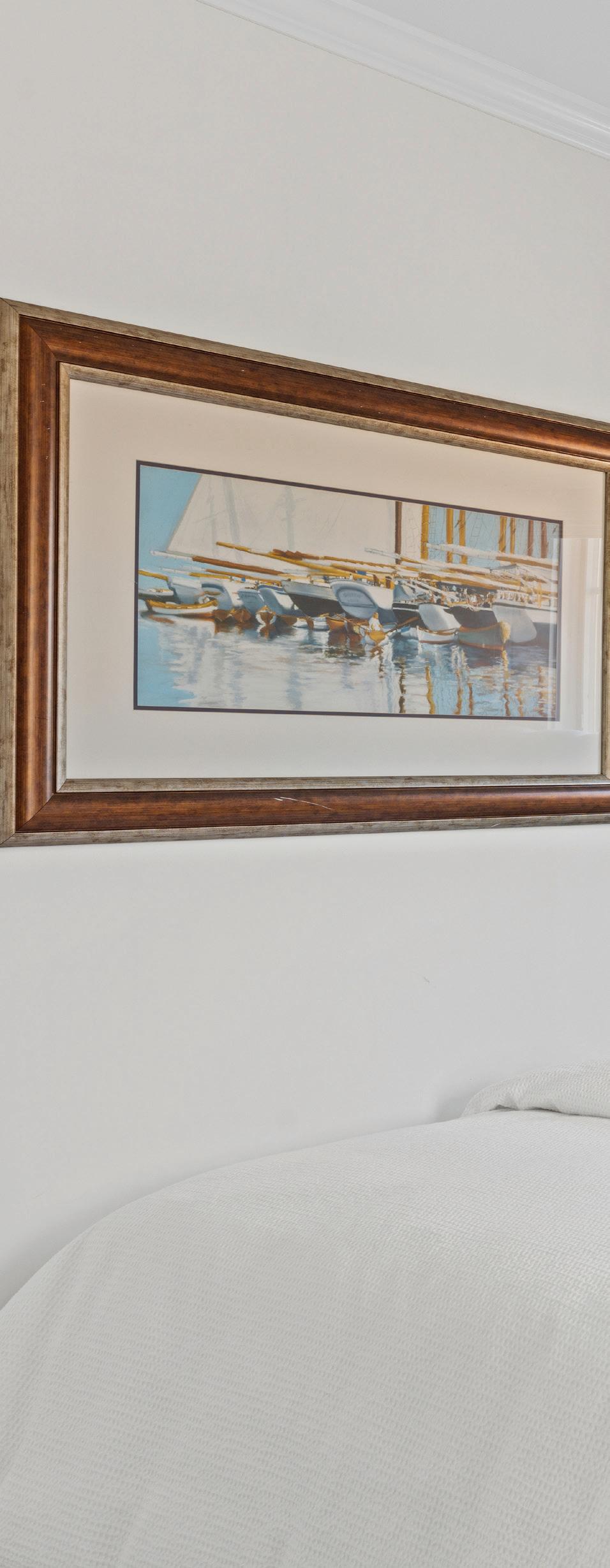
PRIMARY EN-SUITE
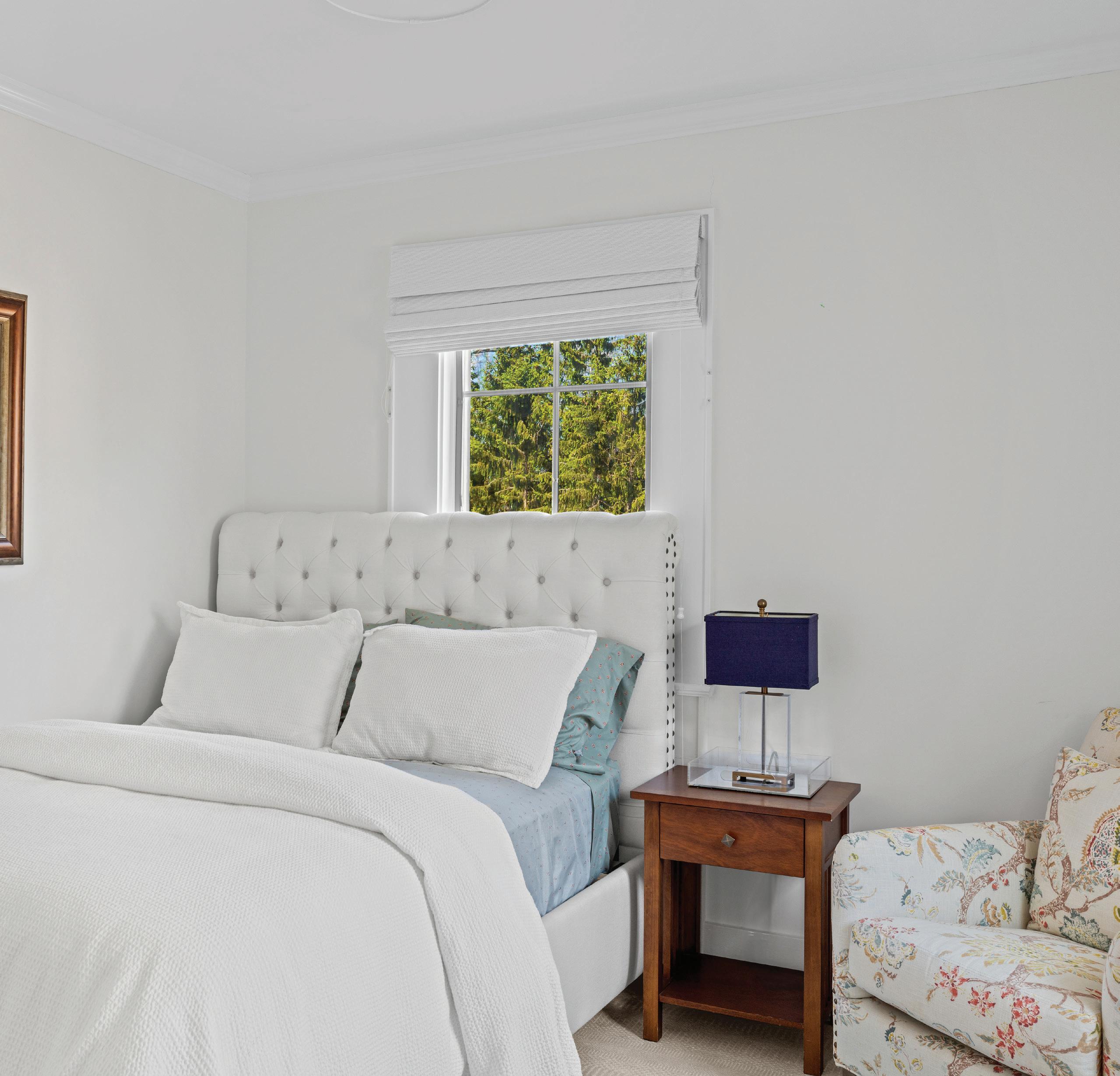
Three additional guest bedrooms are located along the upper hallway, supported by two full bathrooms. The layout allows for comfortable hosting, with clear separation between the primary suite and guest accommodations for enhanced privacy.
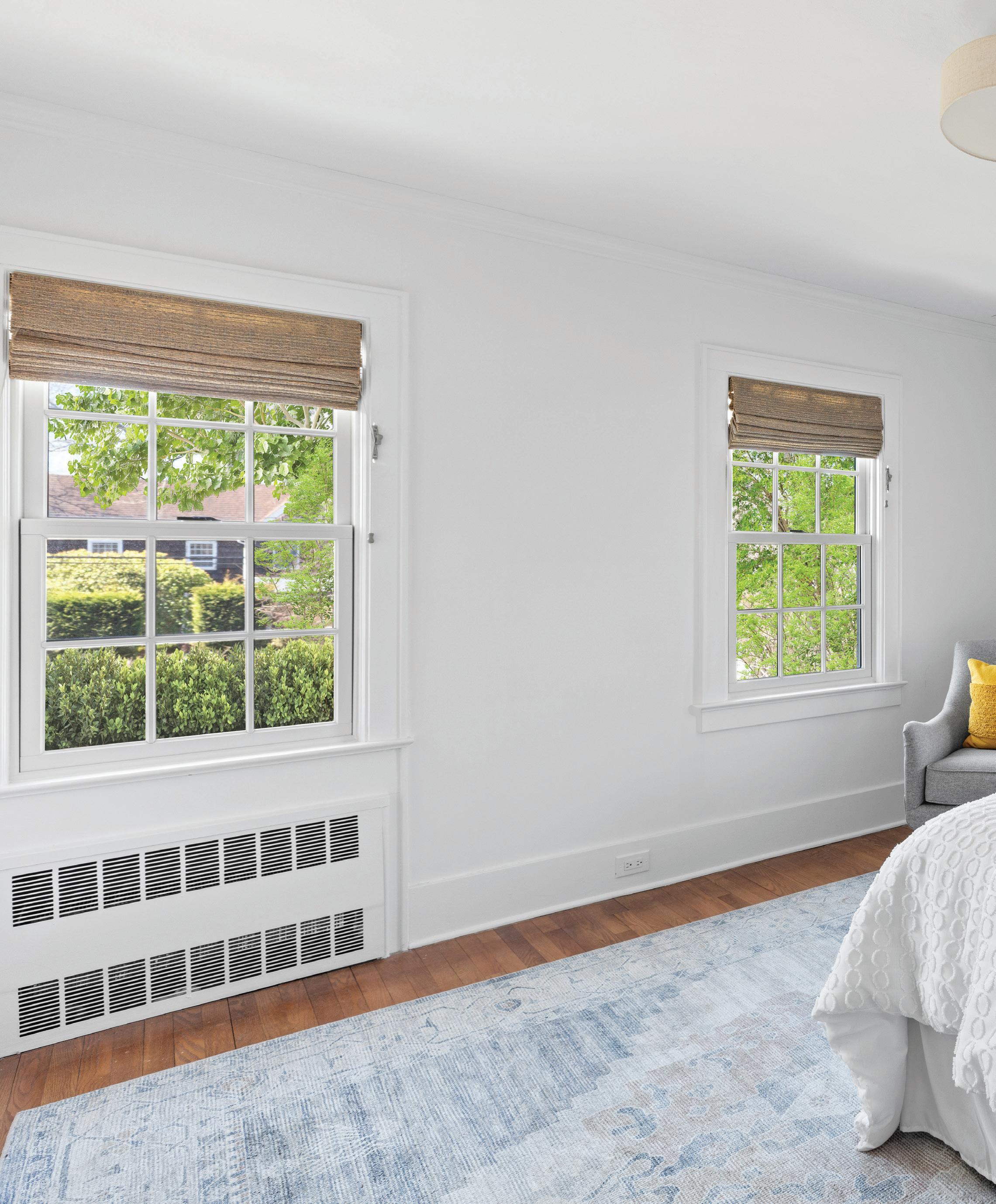
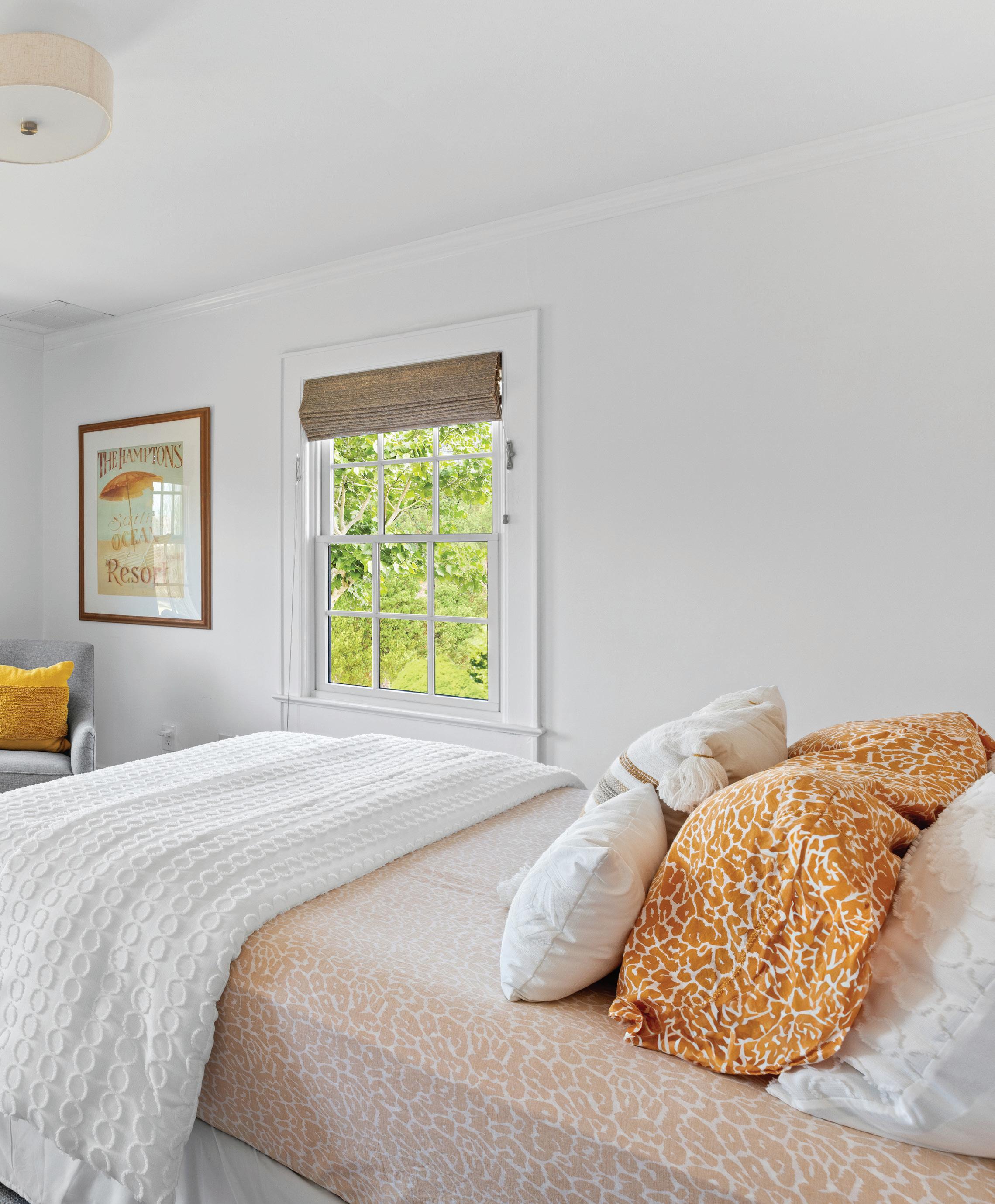
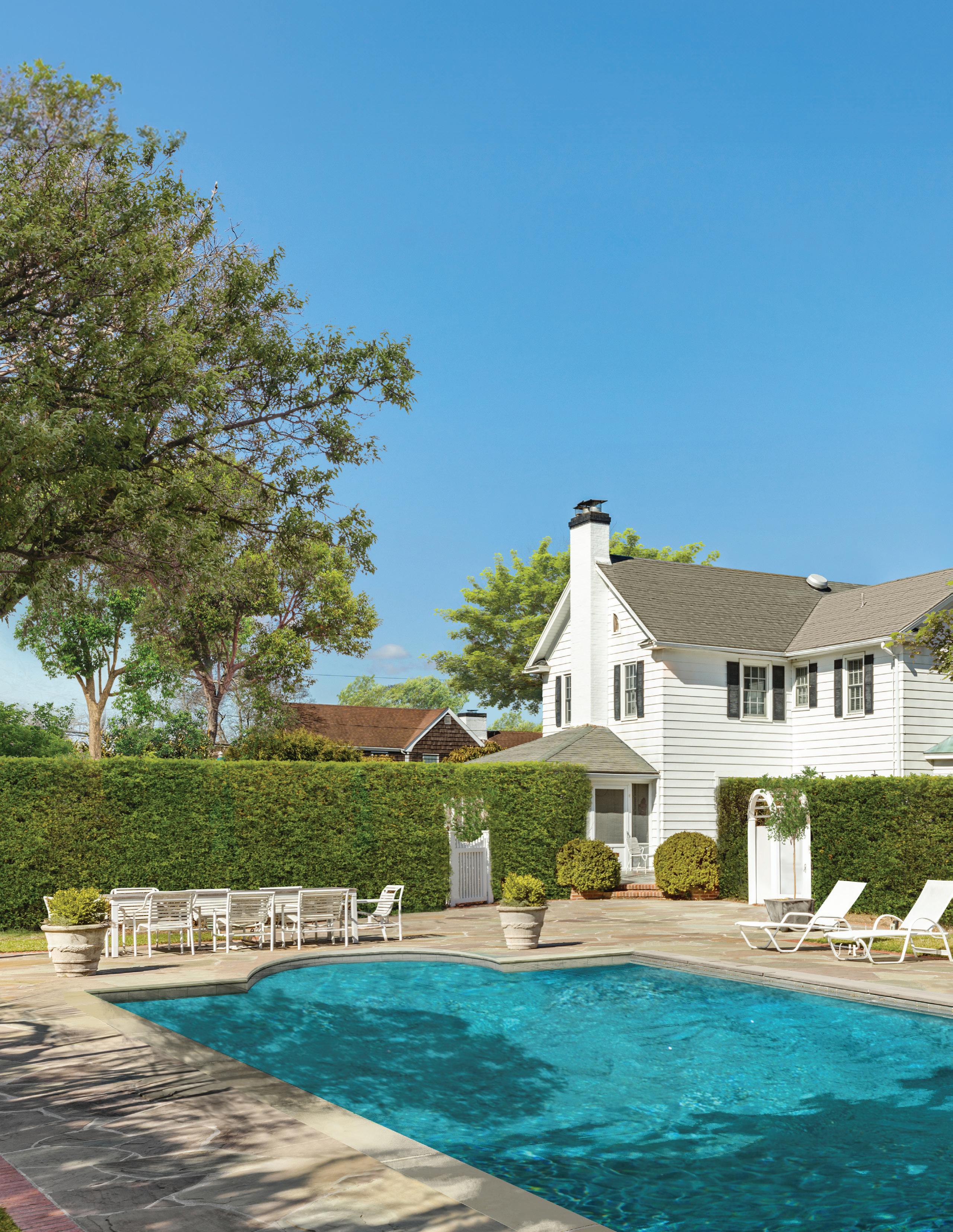
LUXURIOUS EXTERIORS
The landscaped property is anchored by a 20’ x 44’ heated gunite pool with a detached 10’ x 10’ spa, surrounded by mature specimen trees and ample lawn. An herb garden, bluestone patio, and outdoor seating areas create an idyllic setting for dining, entertaining, or unwinding in nature
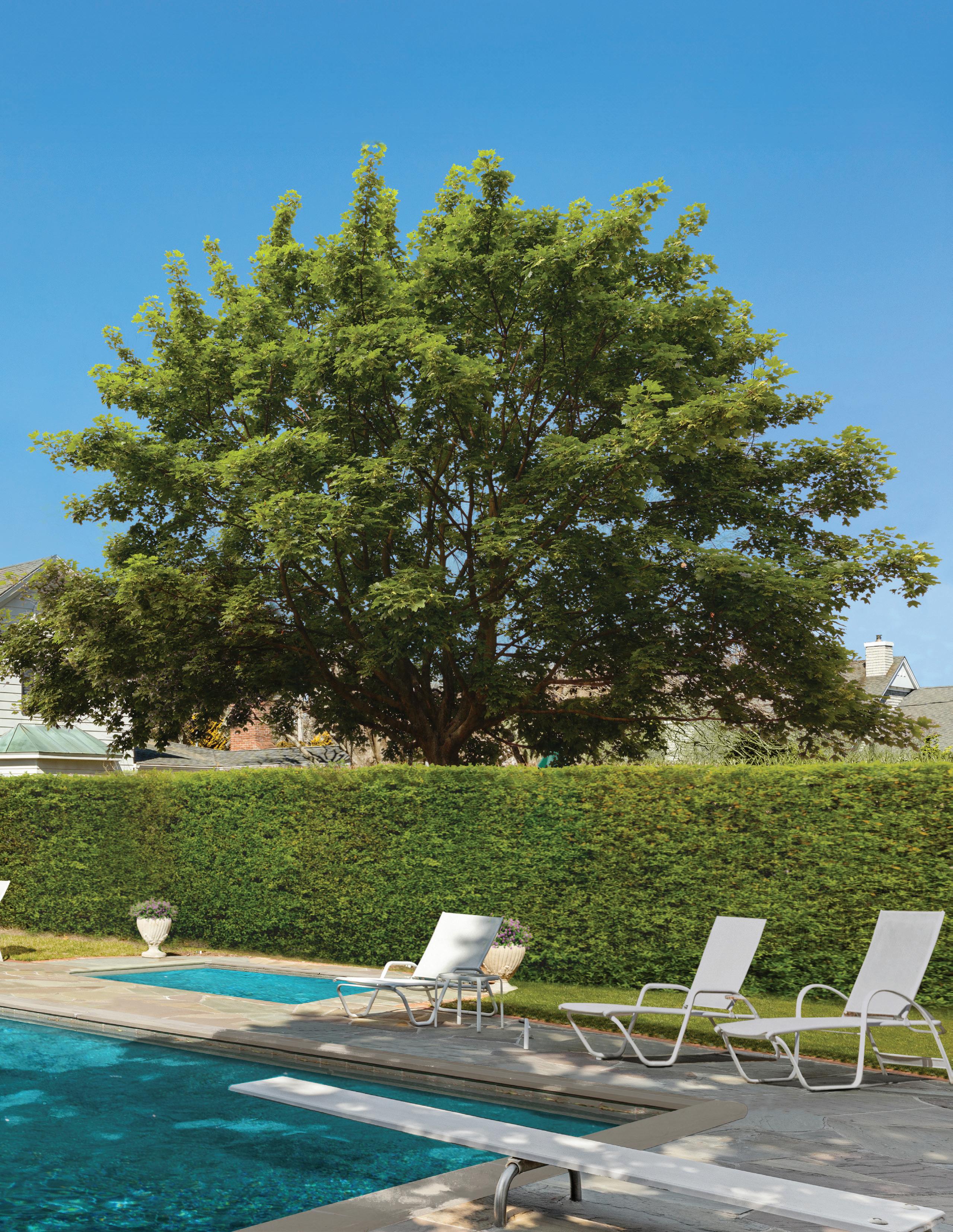
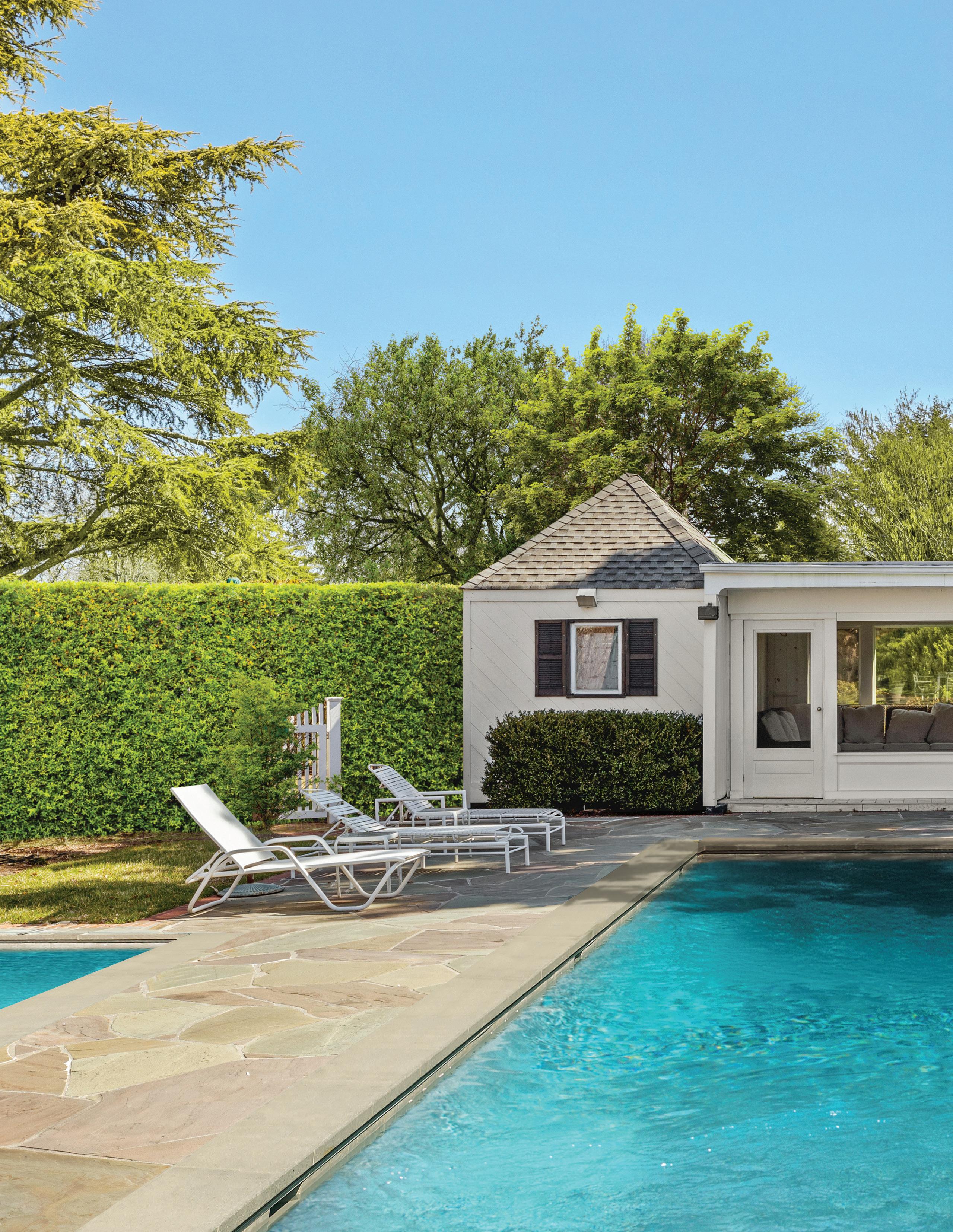
The 555 SF+/- pool house serves as an elegant extension of the outdoor experience, complete with its own living/dining space, kitchenette, and full bathroom.
POOL HOUSE
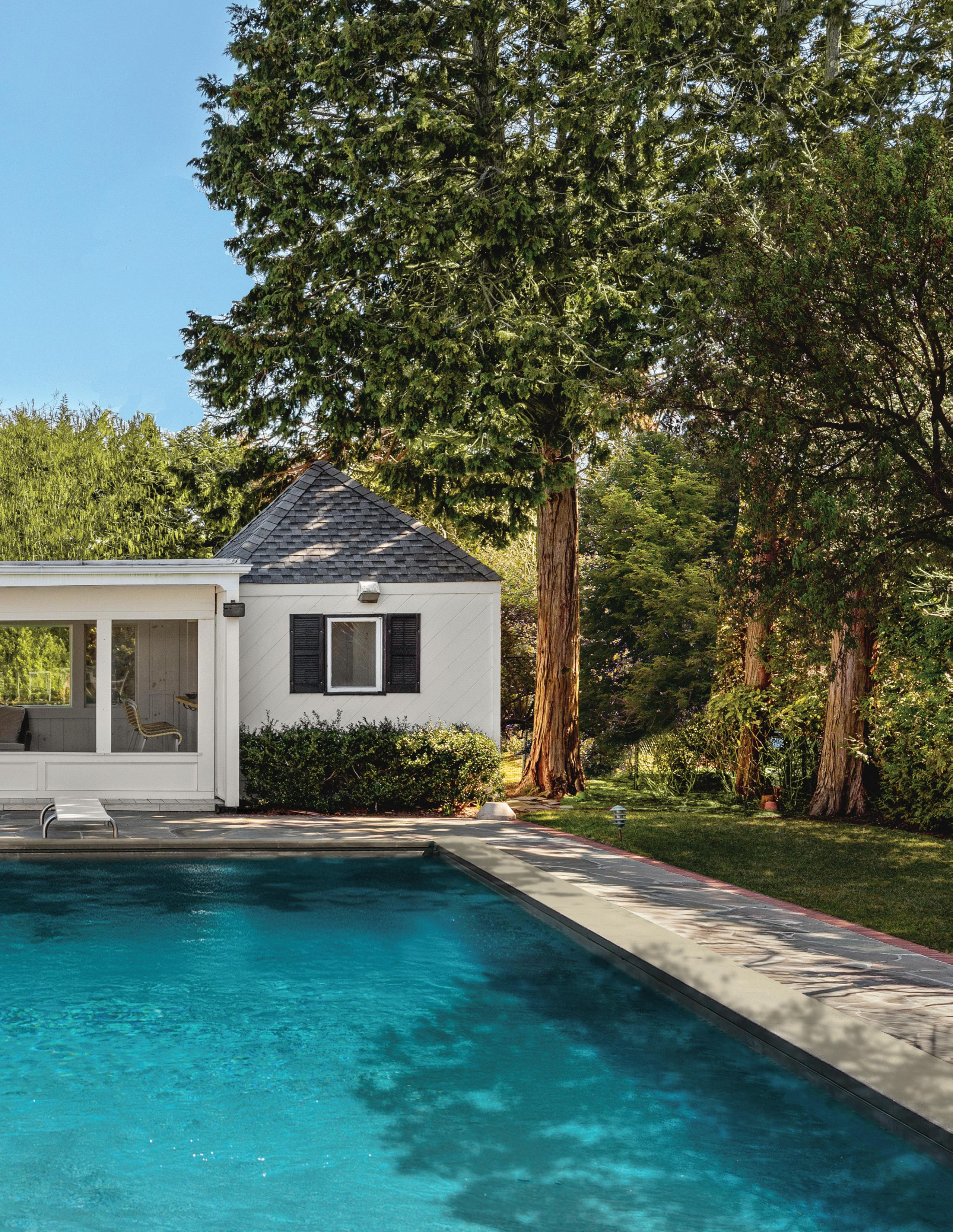
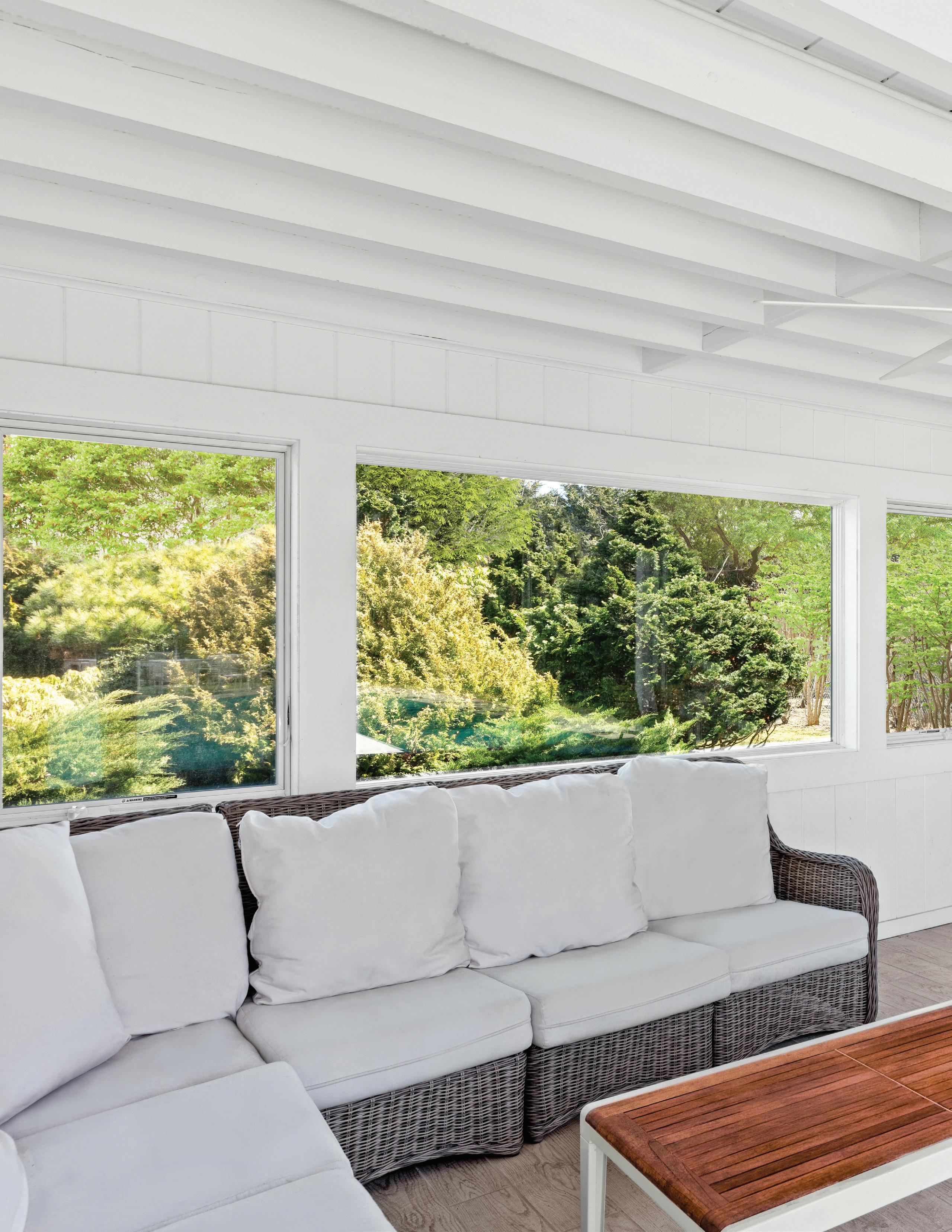
Whether serving poolside meals, housing weekend guests, or functioning as a flexible lounge space, the pool house brings year-round utility to the estate.


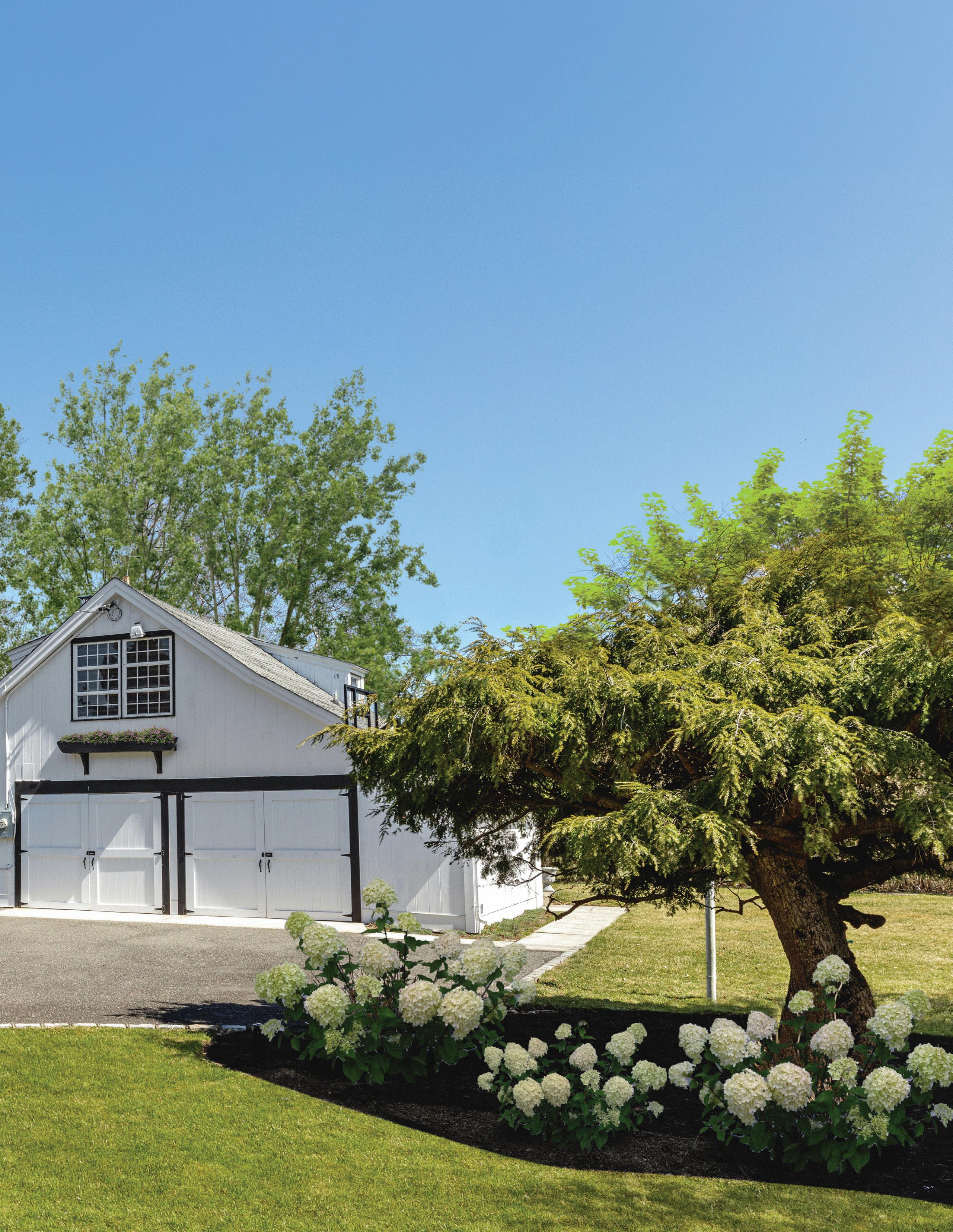
DETACHED GARAGE & GUEST HOUSE
The detached structure at the rear of the property combines a heated 2-car garage with a 1,369 SF+/- guest house above. Designed as an accessory apartment, the guest house features a bedroom, full bathroom, wood-burning fireplace, kitchenette, and a private viewing deck overlooking the landscaped grounds—ideal for visiting friends or extended stays.
FIRST LEVEL
ENTRY FOYER
POWDER ROOM
LIVING ROOM
Wood-Burning Fireplace
ScreenedvvPorch
DINING ROOM
SUNROOM
STUDY
EAT-IN KITCHEN
BREAKFAST NOOK Serving Counter
FAMILY ROOM
Wood-Burning Fireplace Pantry
SECONDARY ENTRANCE
MUDROOM
DINING ROOM
FOYER
LIVING ROOM
PORCH
FRONT ENTRY
SECOND LEVEL
LANDING
3 GUEST BEDROOMS
2 FULL BATHROOM
PRIMARY SUITE
Dressing Room
PRIMARY BATHROOM
GUEST BEDROOM
GUEST BEDROOM
HALL BATHROOM
GUEST BEDROOM
BATHROOM
PRIMARY BATHROOM LANDING
PRIMARY WIC
BATHROOM
PRIMARY BEDROOM


POOL HOUSE
GARAGE & GUEST HOUSE
MAIN HOUSE PROPOSED PLANS BY ROBERT A.M. STERN
POOL HOUSE PROPOSED PLANS BY ROBERT A.M. STERN
BEDROOM/ STORAGE
OPEN CABANA
KITCHENETTE
CABANA


22 Aspatuck Road is a rare offering—an expansive, move-in-ready compound tucked into one of the most desirable areas of Westhampton Beach. With a main house, guest house, and pool house on over an acre of manicured grounds, it delivers the lifestyle of a country estate with the access and convenience of village life. Every detail is in place for immediate enjoyment and long-term value.
22 ASPATUCK ROAD, WESTHAMPTON BEACH, NY
