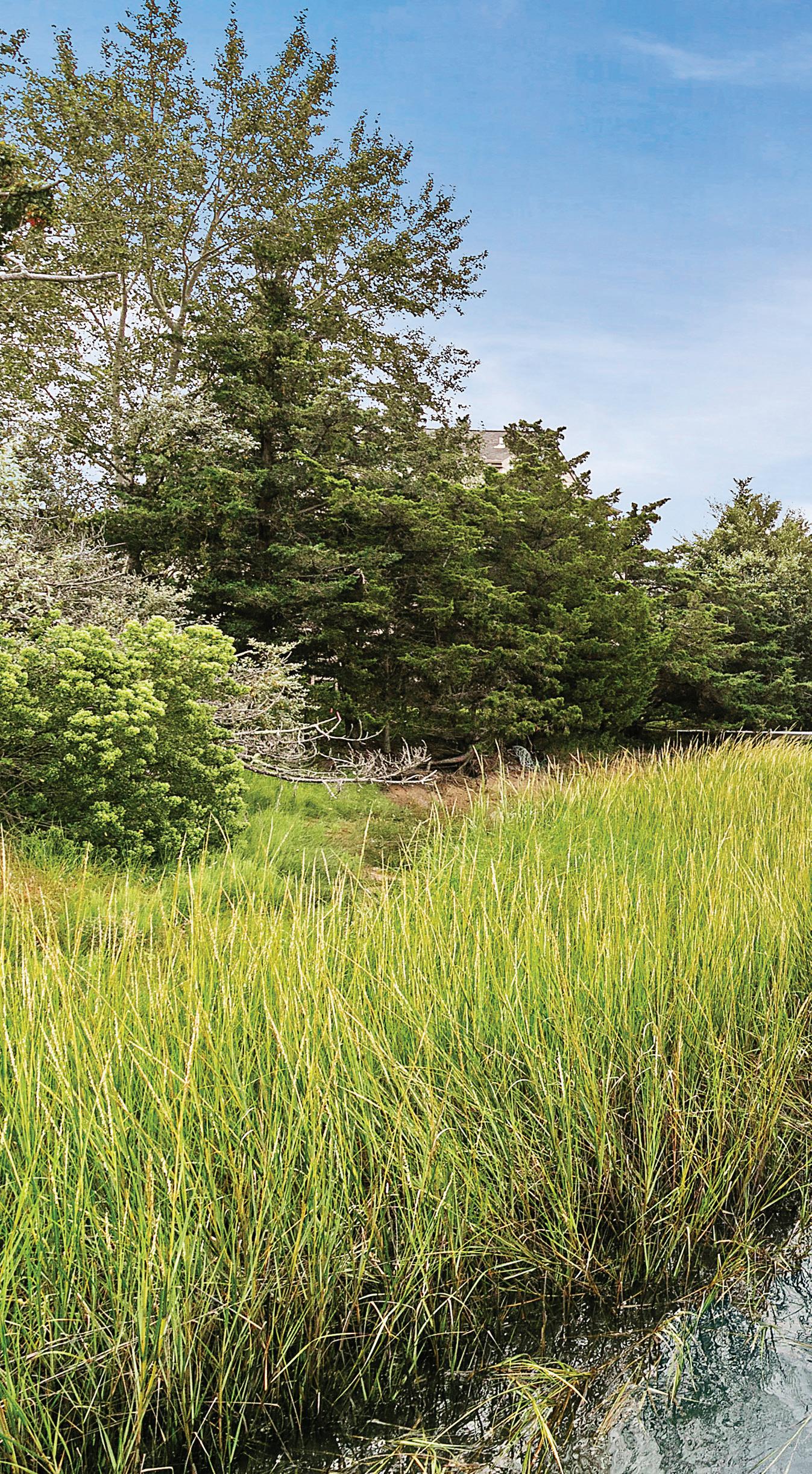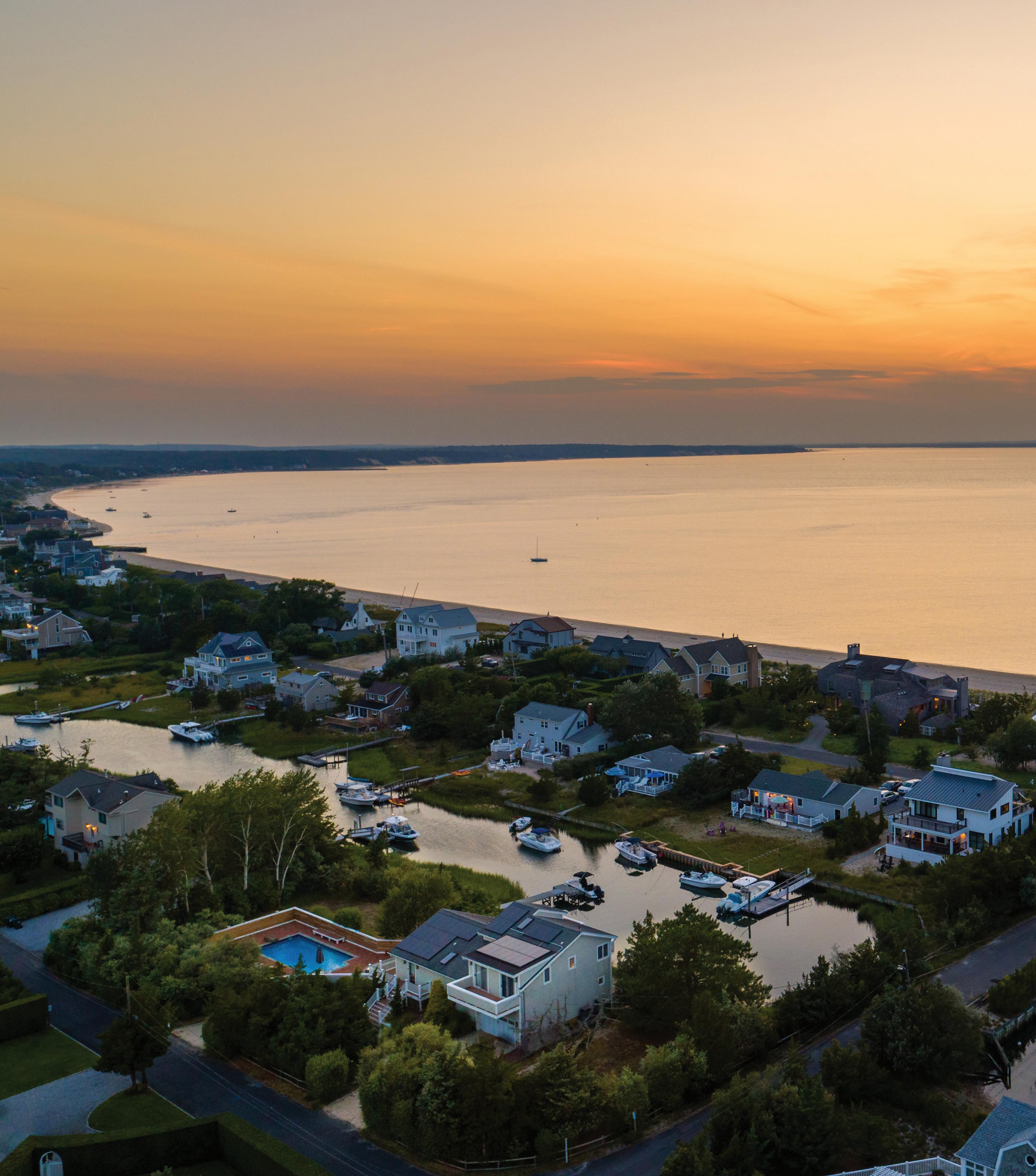

19 SANDGATE LANE
SOUTHAMPTON, NY
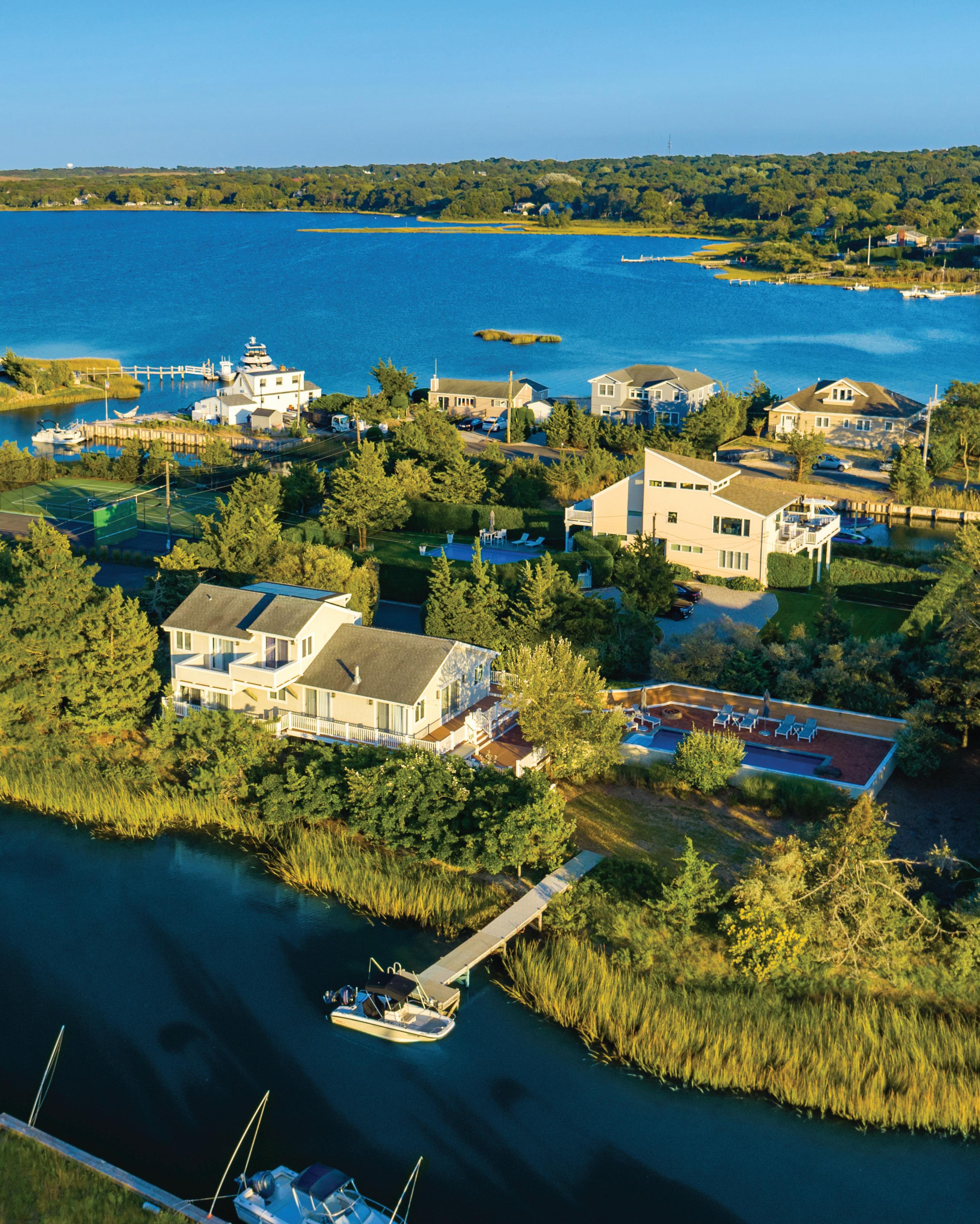
This waterfront home offers 2,450 SF+/- of living space on 0.37 acres+/-, with 3 bedrooms and 2 full bathrooms, in the sought-after Cold Spring Point Beach Community.
Positioned along Cold Spring Pond, the property features sweeping bay and pond views, a private dock with direct access to the bay, and a 15’ x 30’ heated pool. Multiple outdoor decks and terraces create a seamless flow between indoor and outdoor living, providing an ideal setting for relaxation and entertaining.
Inside, the open-concept design features multiple large sliding glass doors, and high ceilings that enhance the natural light. The kitchen is equipped with Viking appliances and marble countertops, while the living room includes a gas fireplace for added warmth and ambiance.
FEATURES & AMENITIES
19 SANDGATE LANE, SOUTHAMPTON, NEW YORK
CO-EXCLUSIVE | $ 3,450,000
PROPERTY OVERVIEW
Traditional
Waterfront Property on Cold Spring Pond
Bay & Pond Views
0.37 Acres+/-
2,450 SF+/-
• First Level: 1,270 SF+/-
• Second Level: 1,500 SF+/-
• Garage: 380 SF+/-
3 Bedrooms
2 Full Bathrooms
Attached 2-Car Garage
15’ x 30’ Heated Pool
Private Dock
Private Community Tennis/ Pickleball & Basketball Courts
State-of-the-Art Amenities
Top-of-the-Line Finishes
LOCATION
Waterfront Property on Cold Spring Pond
Located in Cold Spring Point Beach Community
Navigable Water Access
Steps to Bay/Beach Access, 2 Miles+/- to Meschutt Beach
Close Proximity to Sebonack
Golf Club, National Golf Links of America & Shinnecock Hills
Golf Club
INTERIOR FEATURES
Sliding Glass Doors
Custom Millwork Throughout
Recessed & Pendant Lighting
Hardwood Flooring
Indoor/Outdoor Living
1 Gas Fireplace
High-End Viking Appliances
EXTERIOR FEATURES
Private Dock
15’ x 30’ Heated Pool
• Brick Patio
• Bluestone Coping
Outdoor Living/Dining Area
Built-In Barbecue
Outdoor Shower
Solar Panels
Manicured Landscaping
Specimen Trees
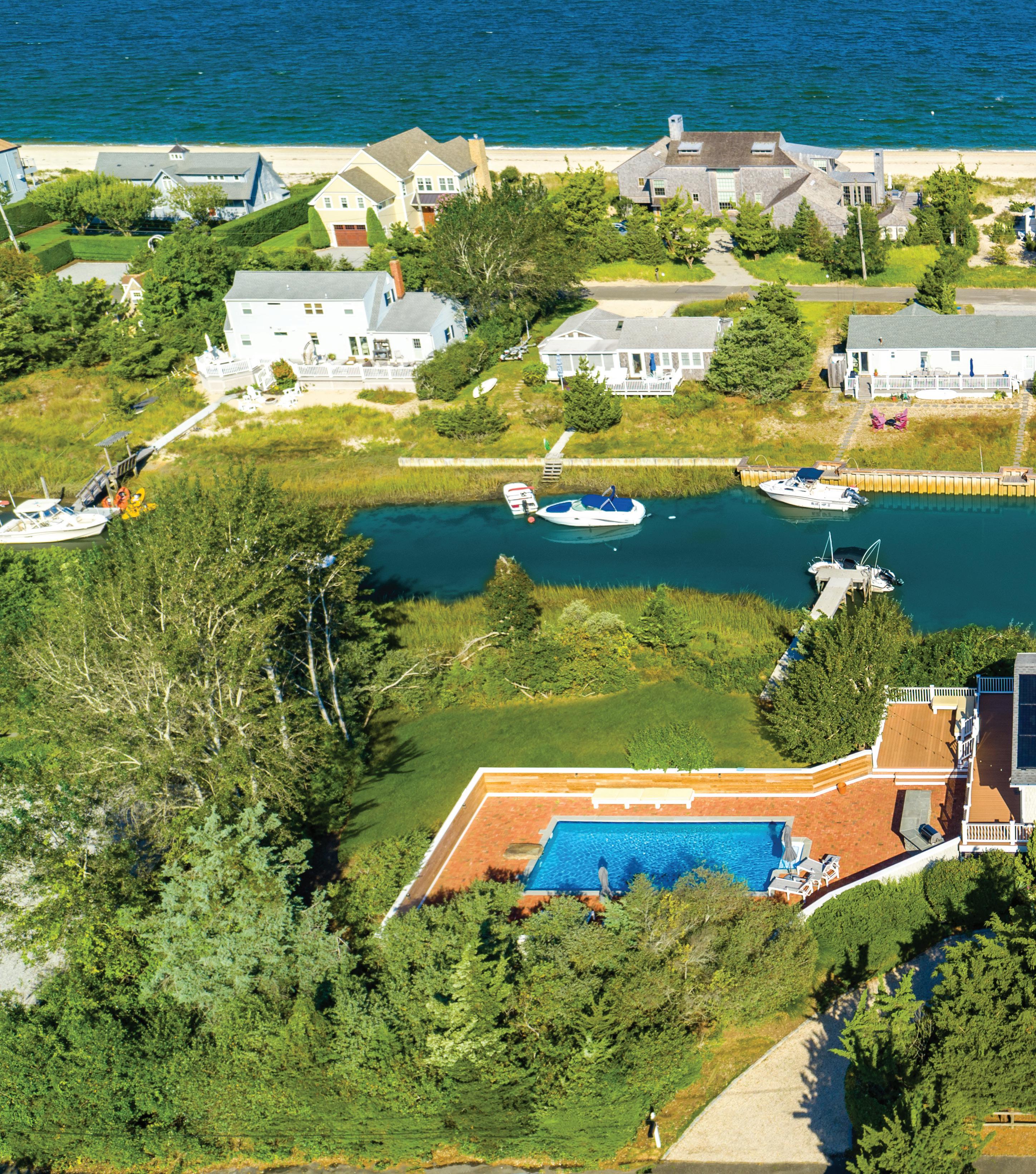
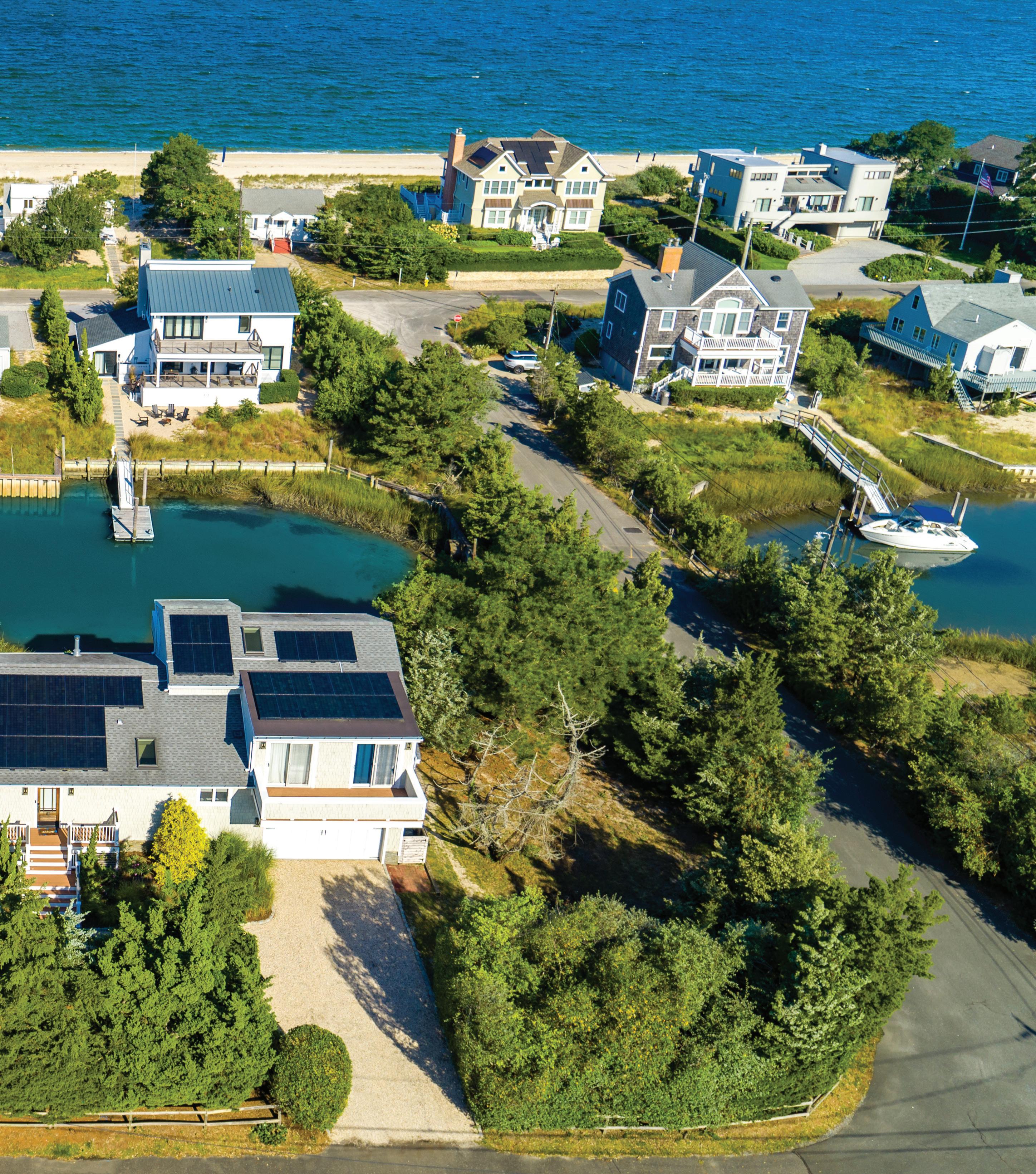
LIVING ROOM
The first floor features an open-concept living area with comfortable seating and a gas fireplace, and an eat-in kitchen with bar seating and a dining area.
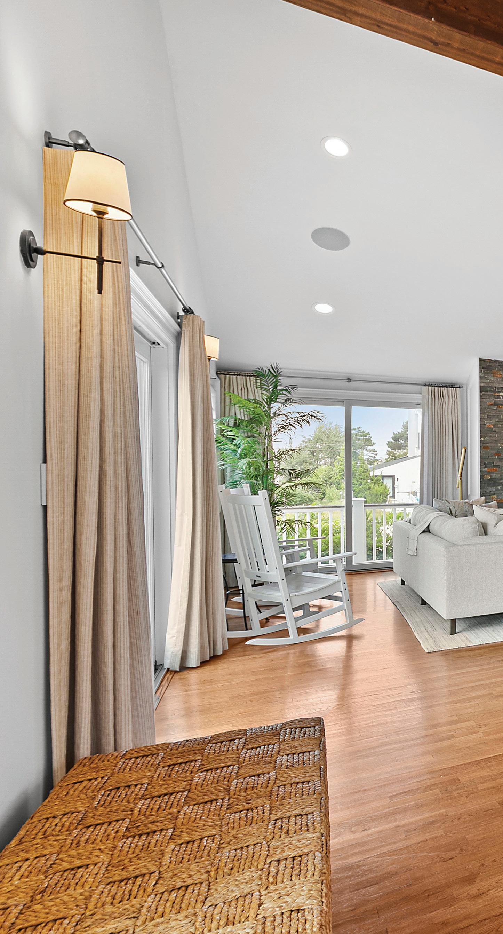
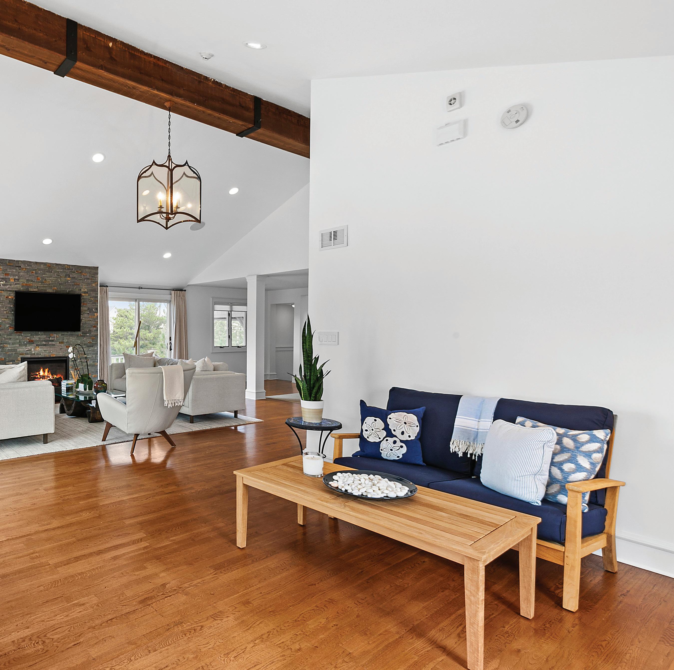

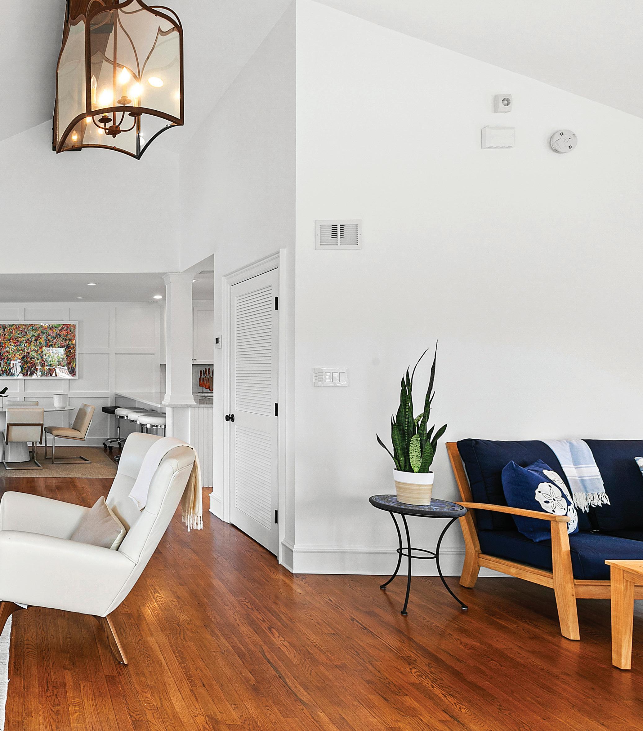
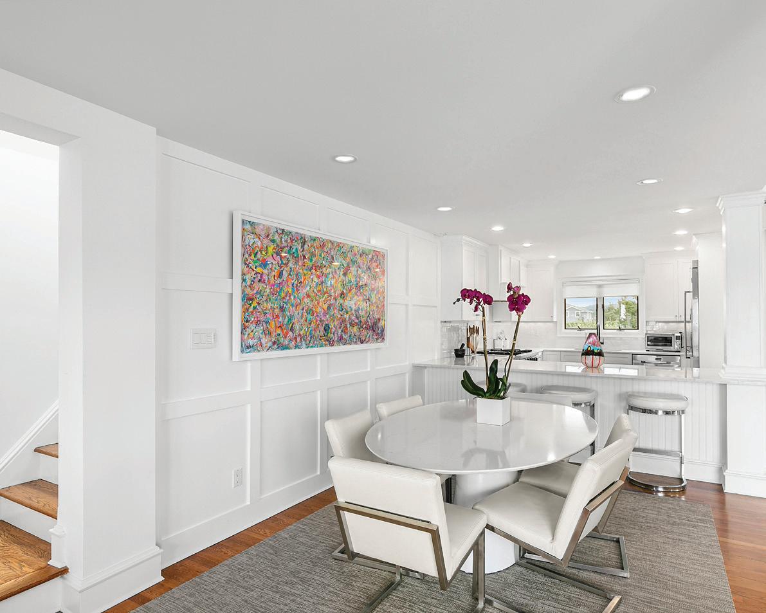
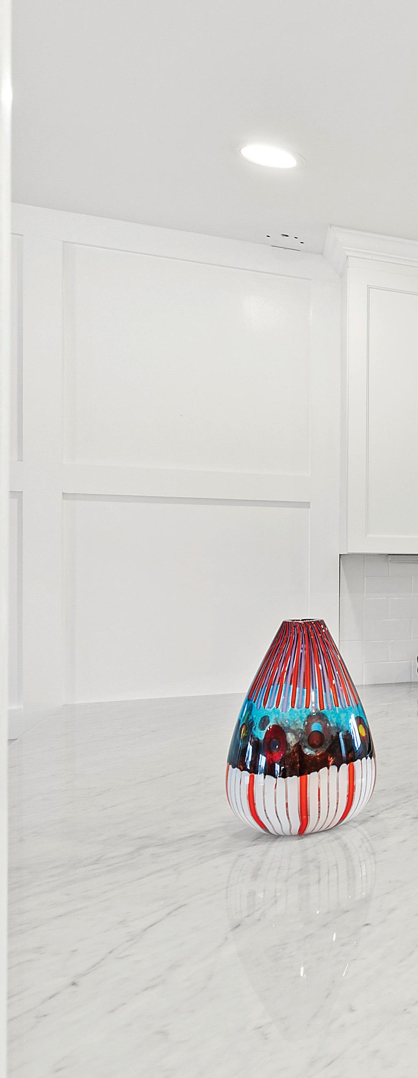
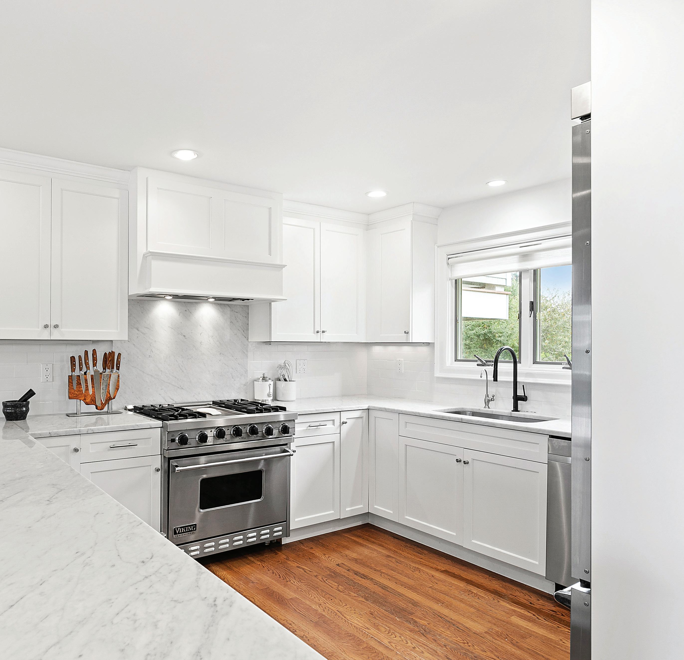
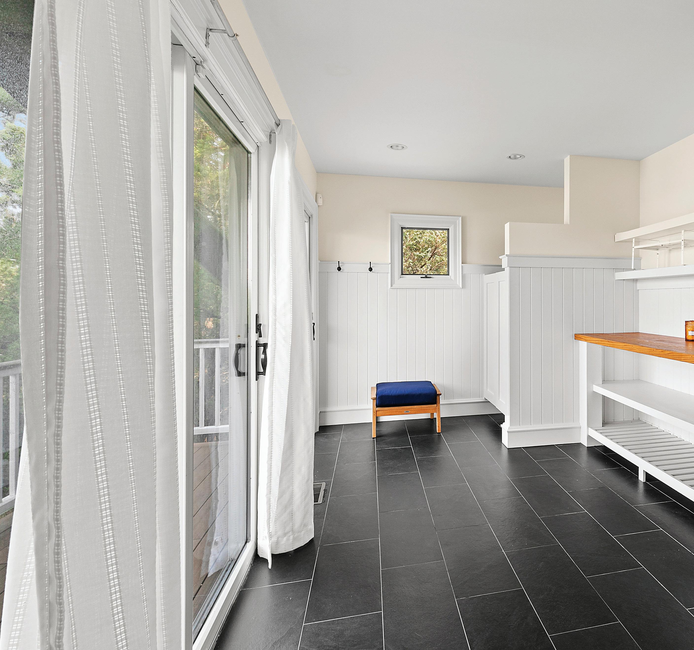
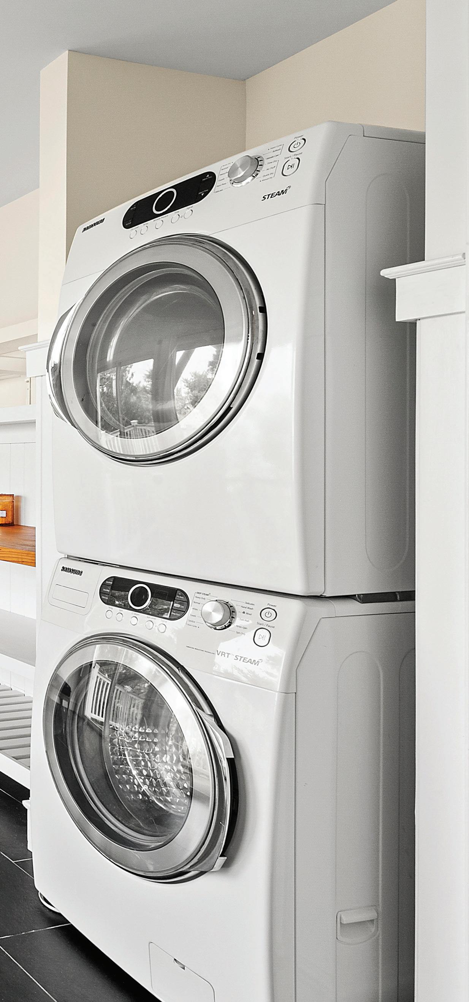
The attached 2-car garage, laundry room, and mudroom add practicality. A full bathroom completes this level, ensuring effortless functionality.
PRIMARY EN-SUITE
Upstairs, the primary bedroom offers serene water views, high ceilings, and sliding glass doors that open to a private terrace.
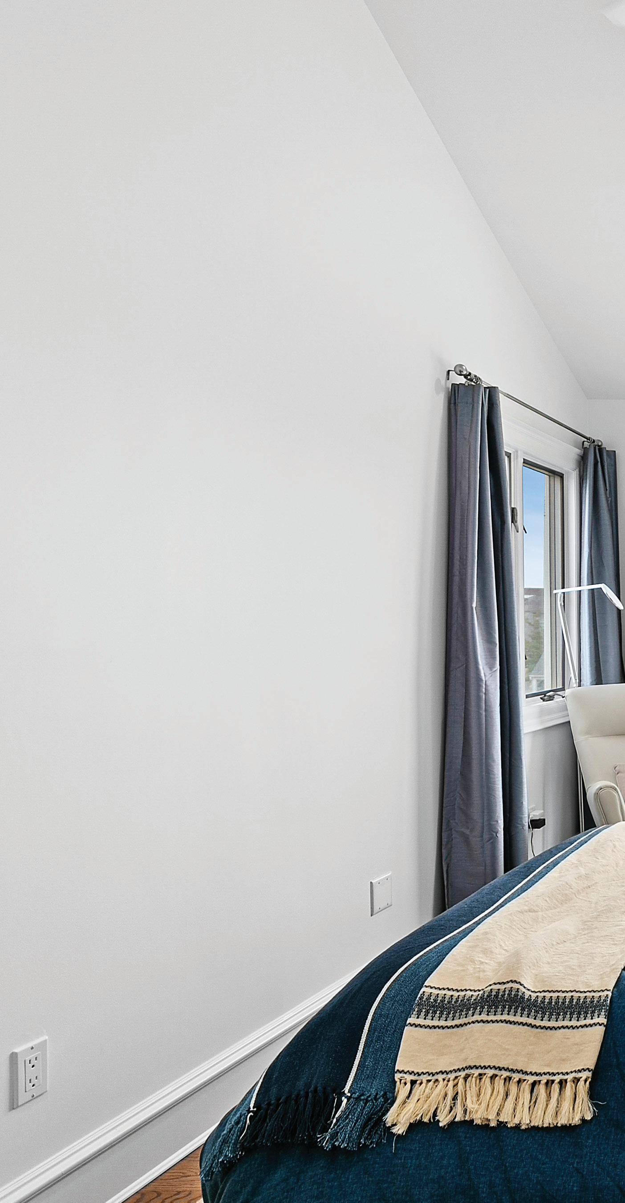
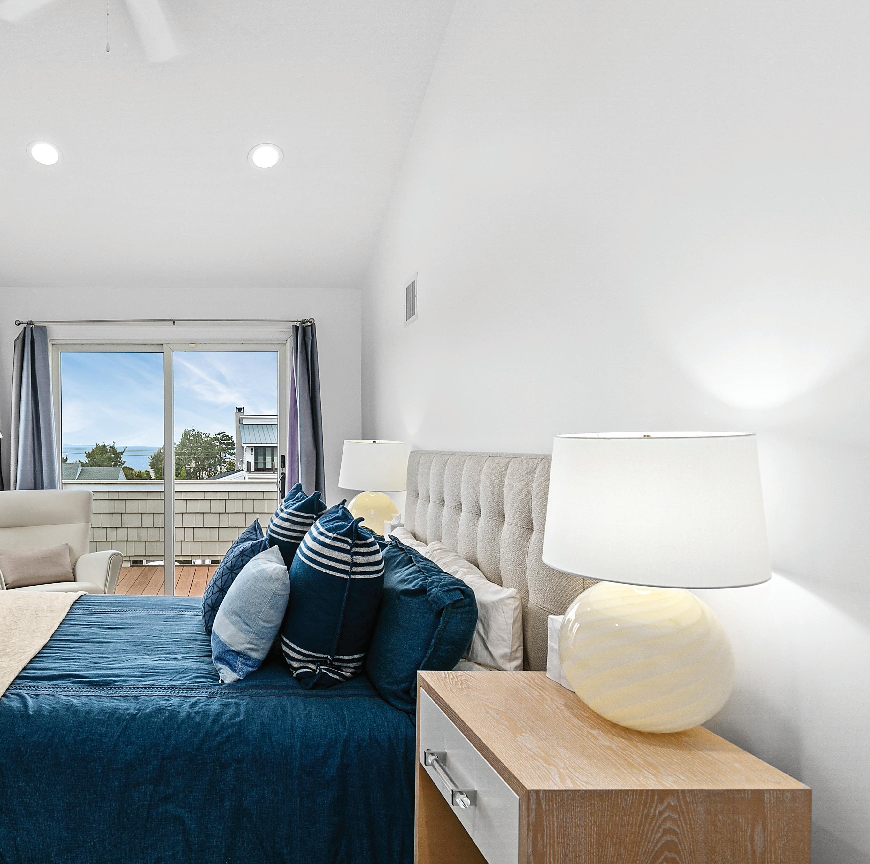
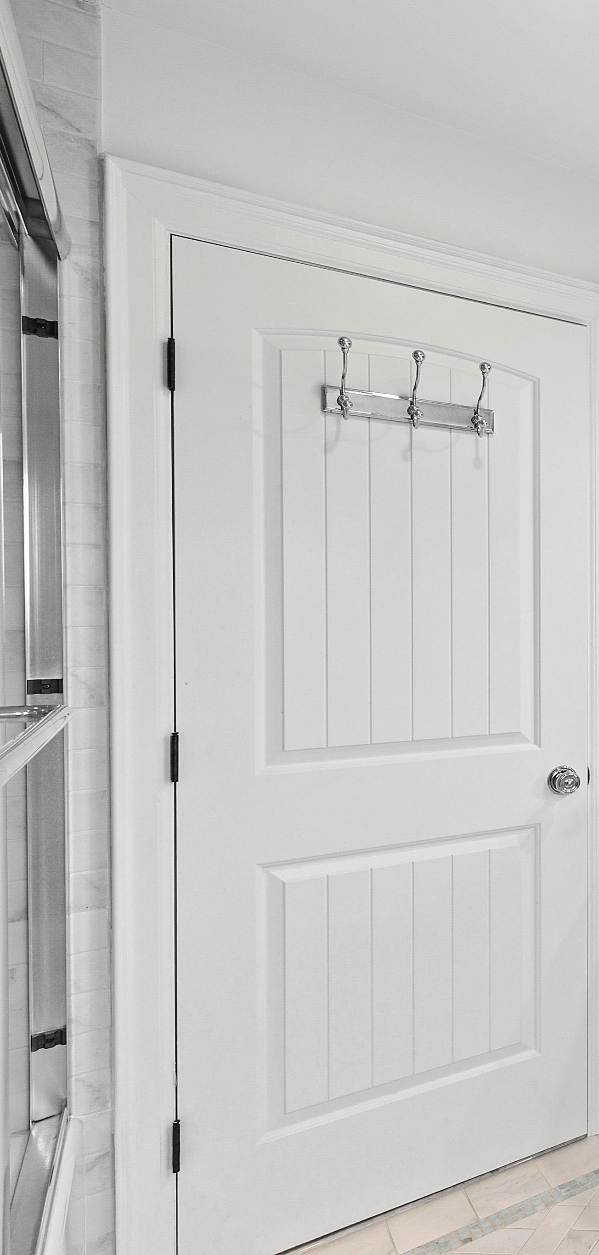
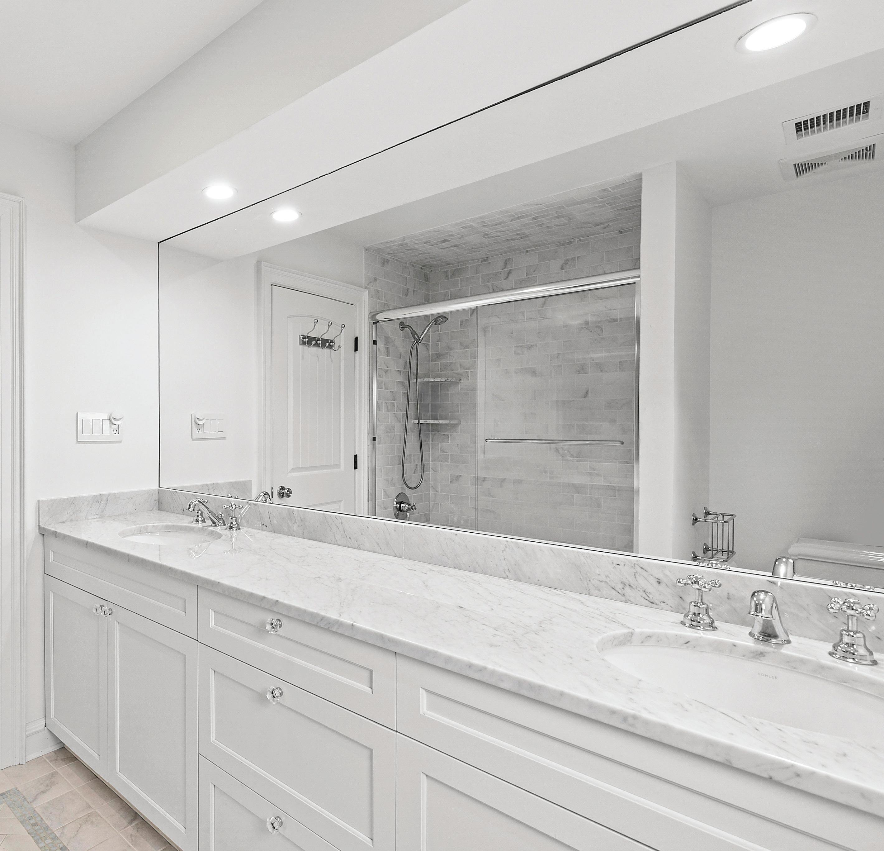
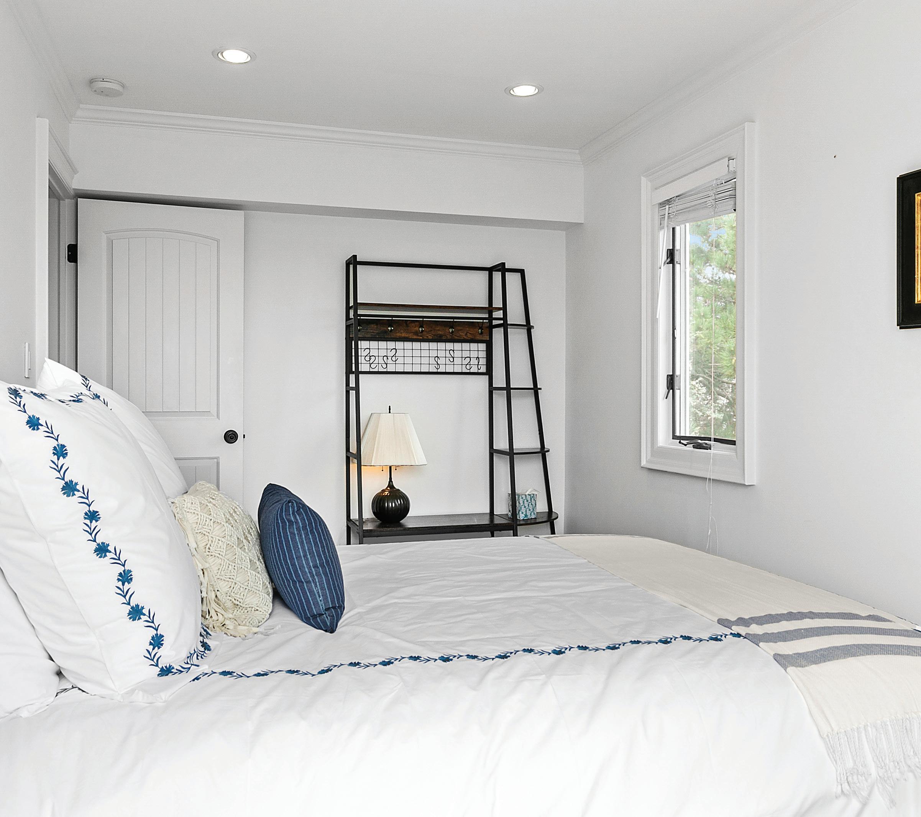
The 2 guest bedrooms boast shared terrace access and abundant natural light, while a separate office with a private terrace and water views provides a quiet and productive environment.

EXTERIOR
The extensive outdoor spaces are ideal for both relaxation and entertaining. The focal point is a 15’ x 30’ heated pool complemented by a brick patio and bluestone coping. It is surrounded by multiple seating areas, a built-in barbeque for al fresco dining, and an outdoor shower.
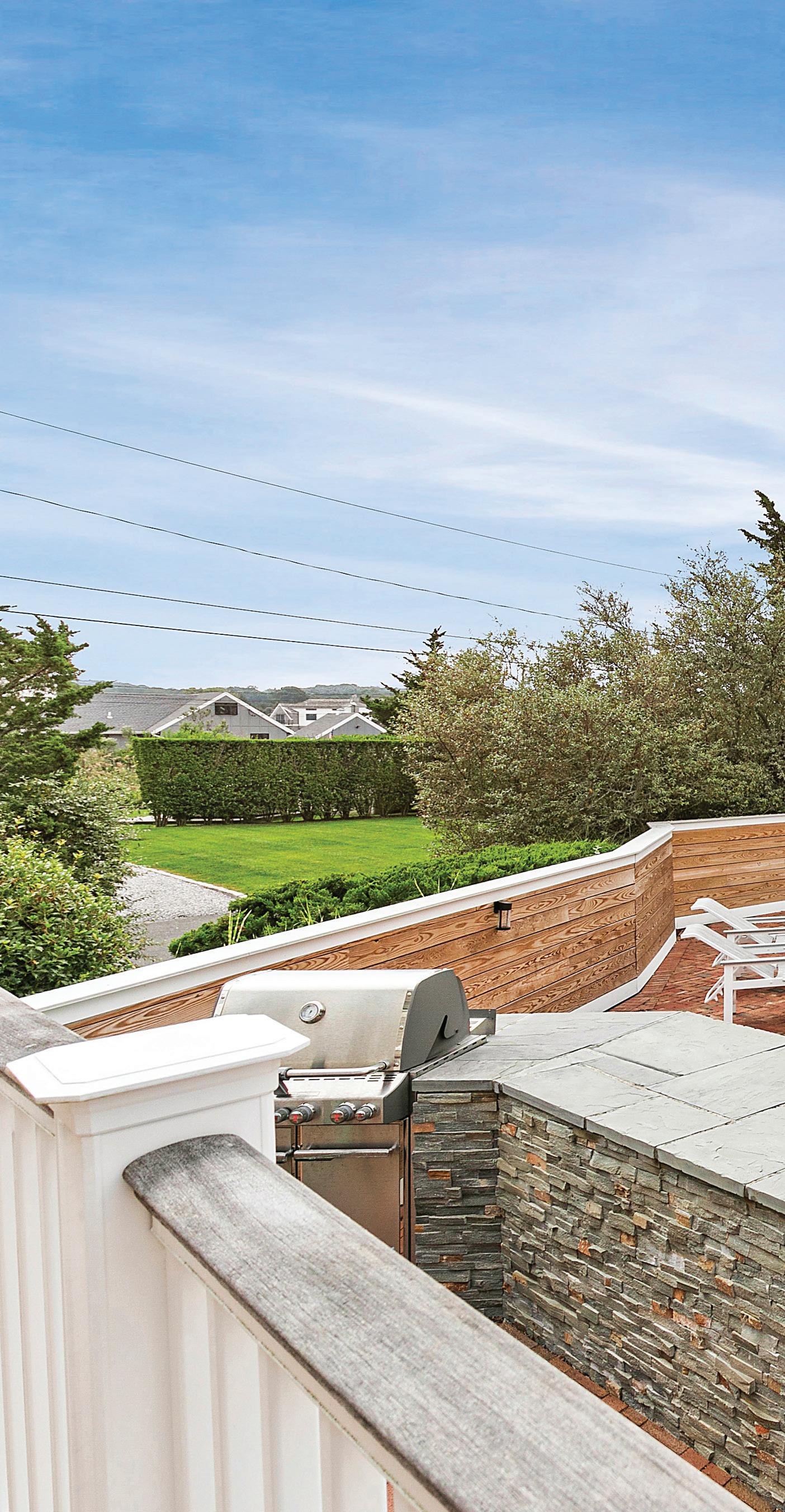
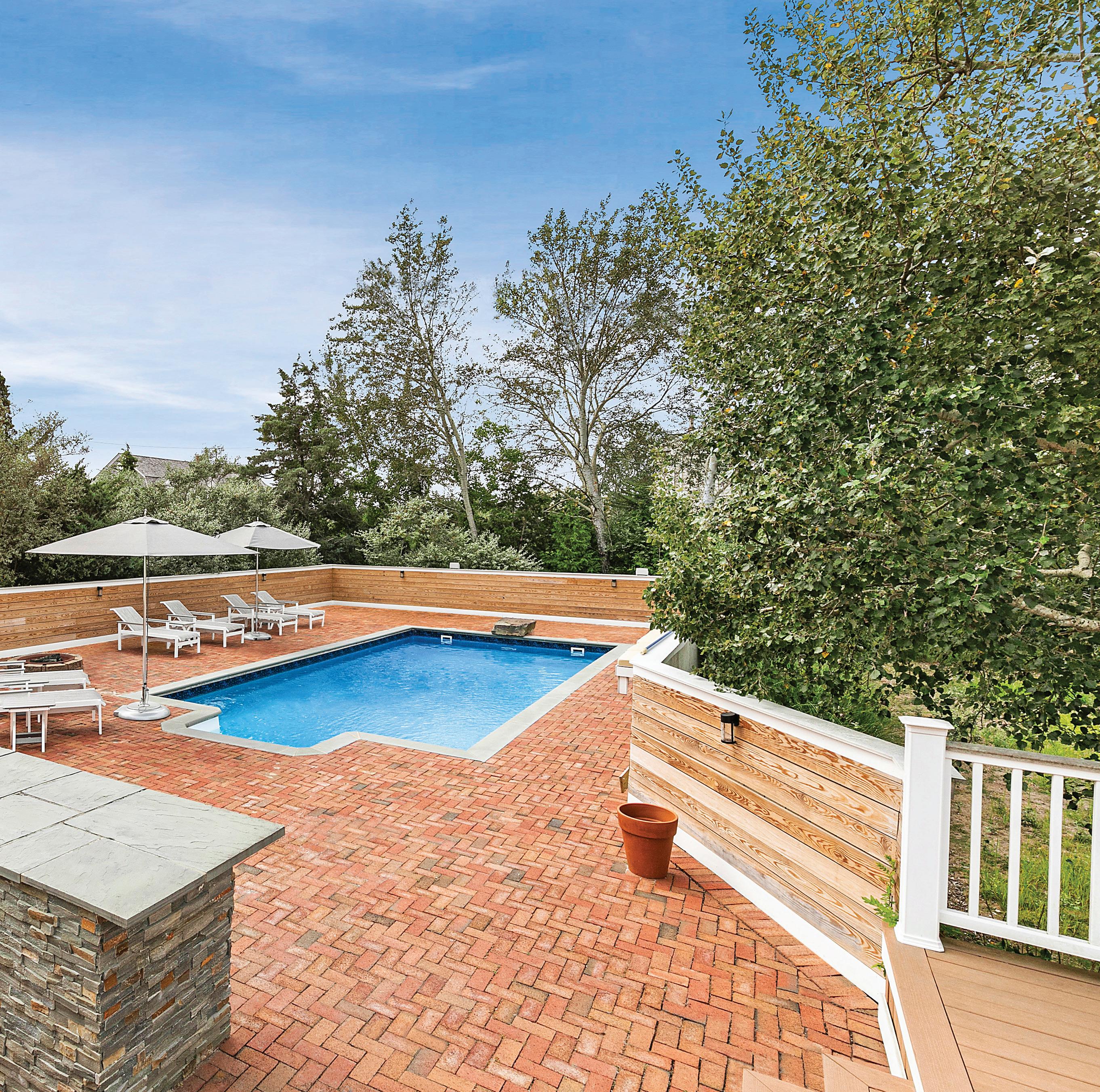
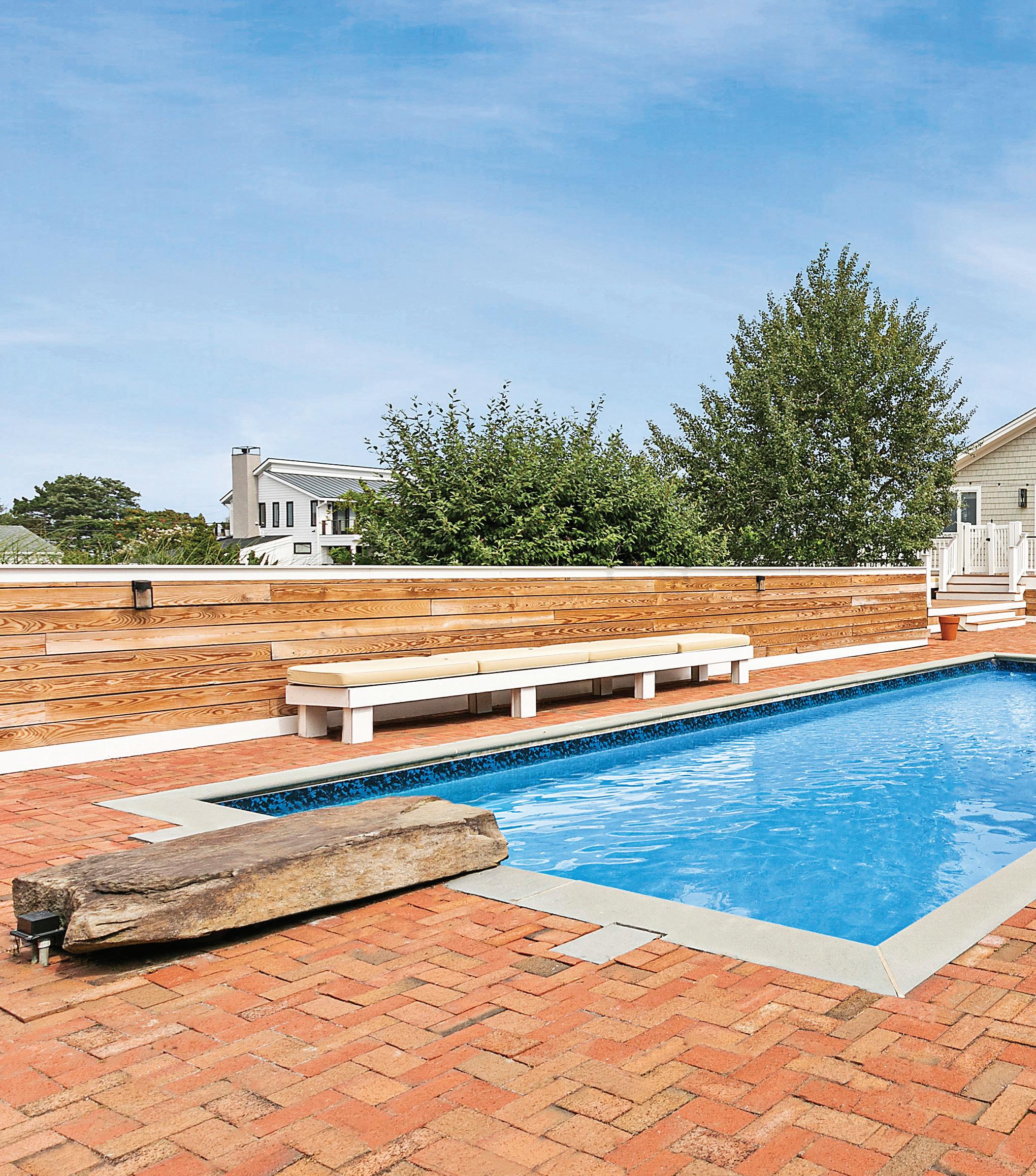
15’ X 30’ HEATED POOL
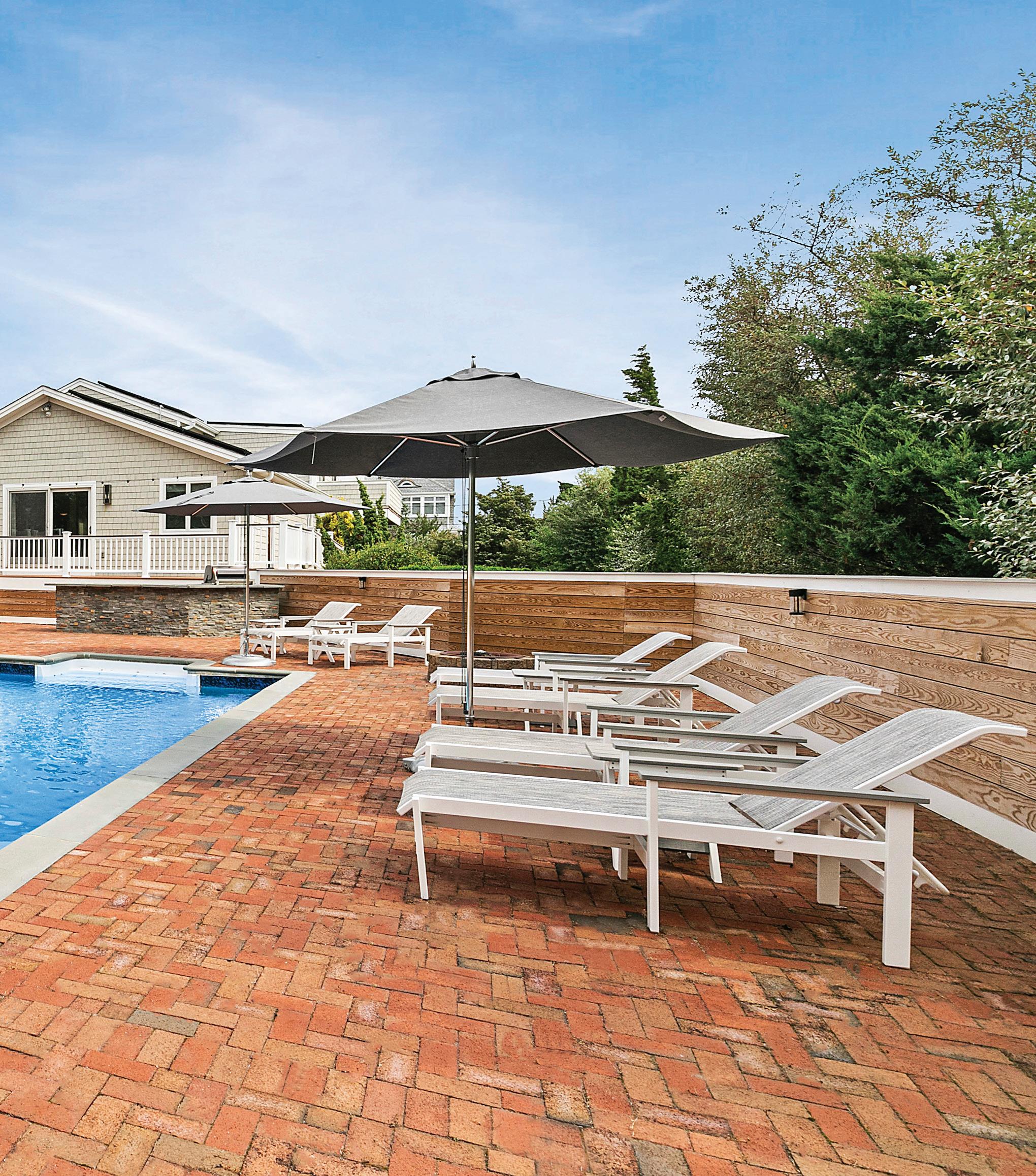
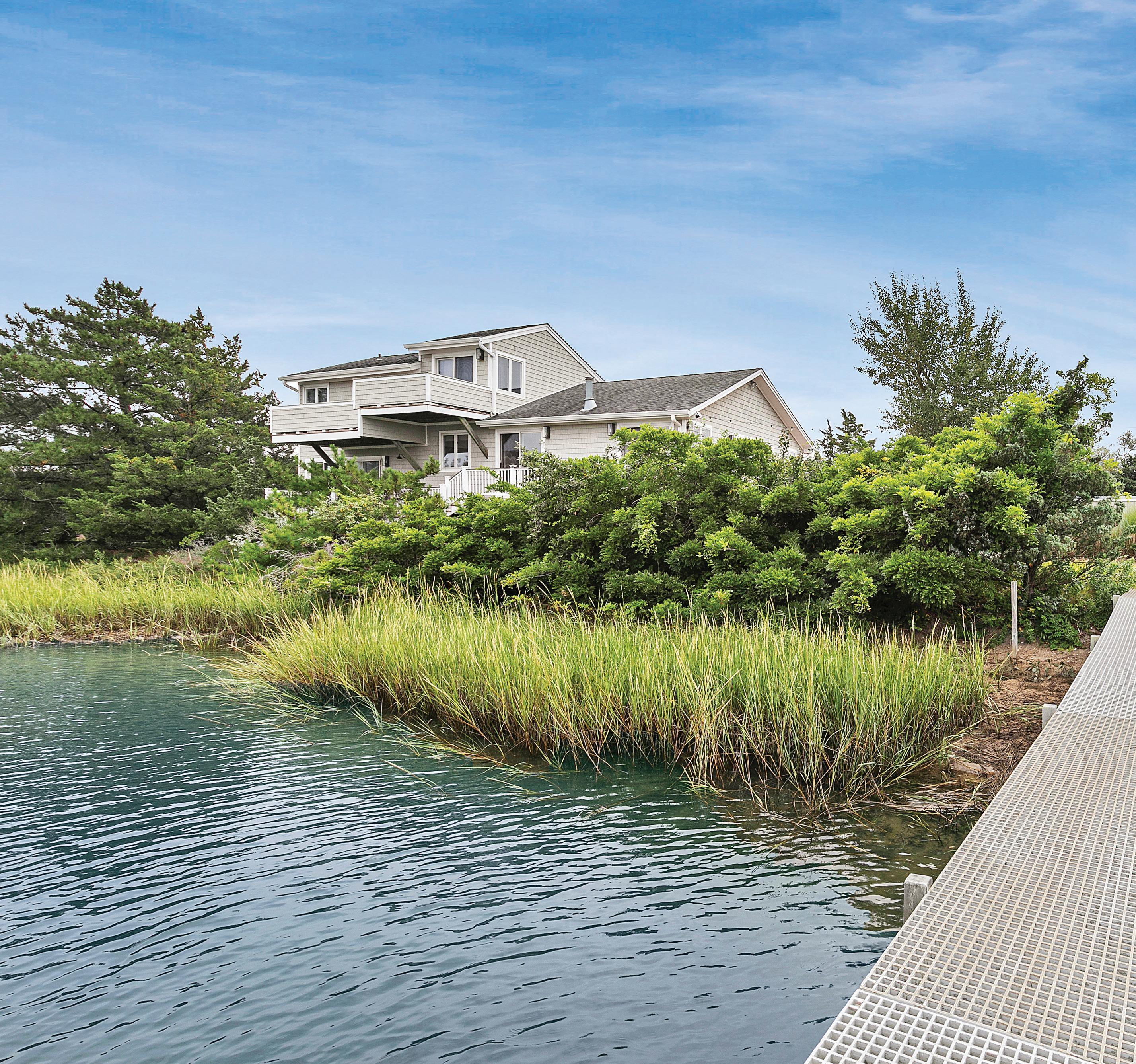
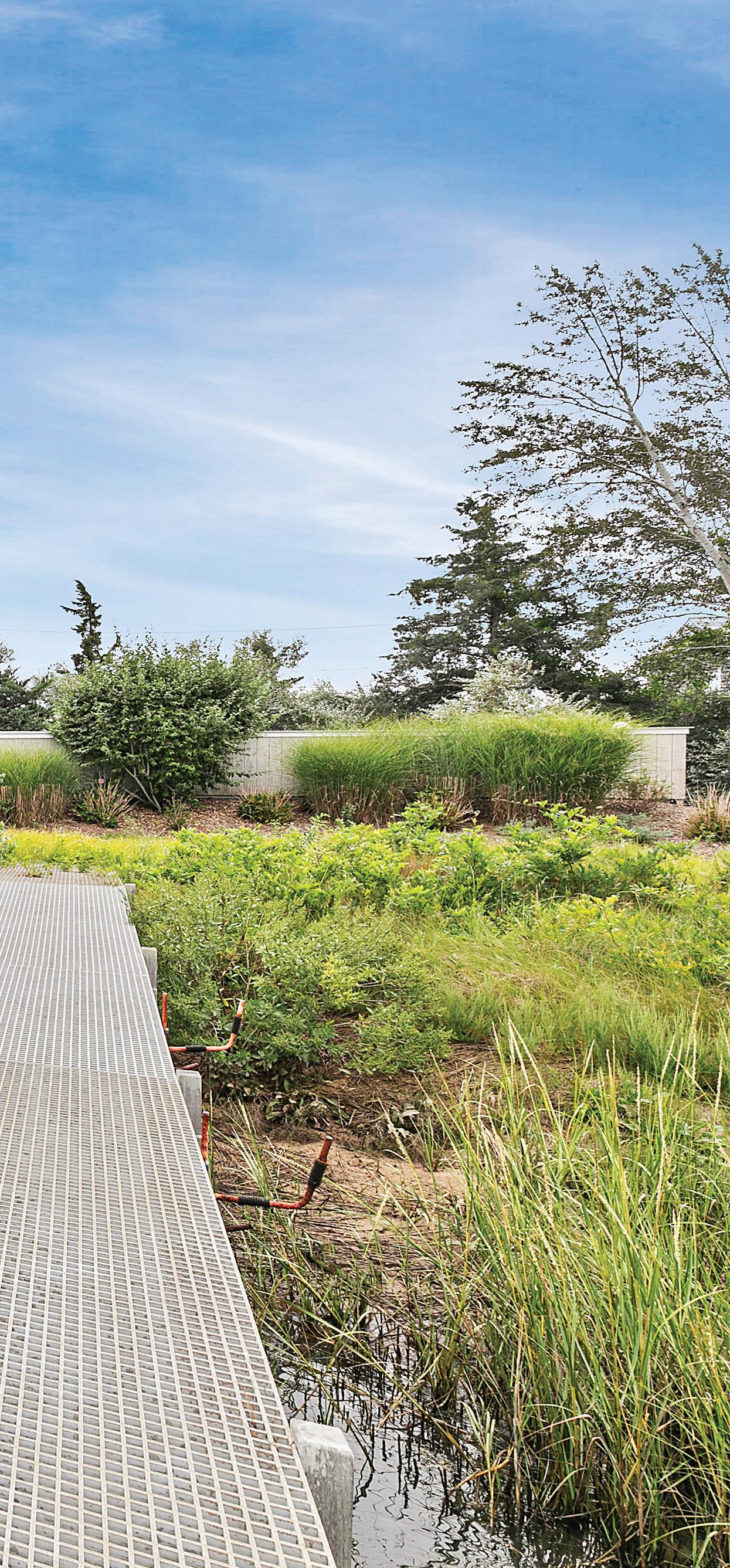
The property also includes a private dock for boating and waterside leisure. The grounds are thoughtfully landscaped with specimen trees, ensuring privacy and beauty year-round.
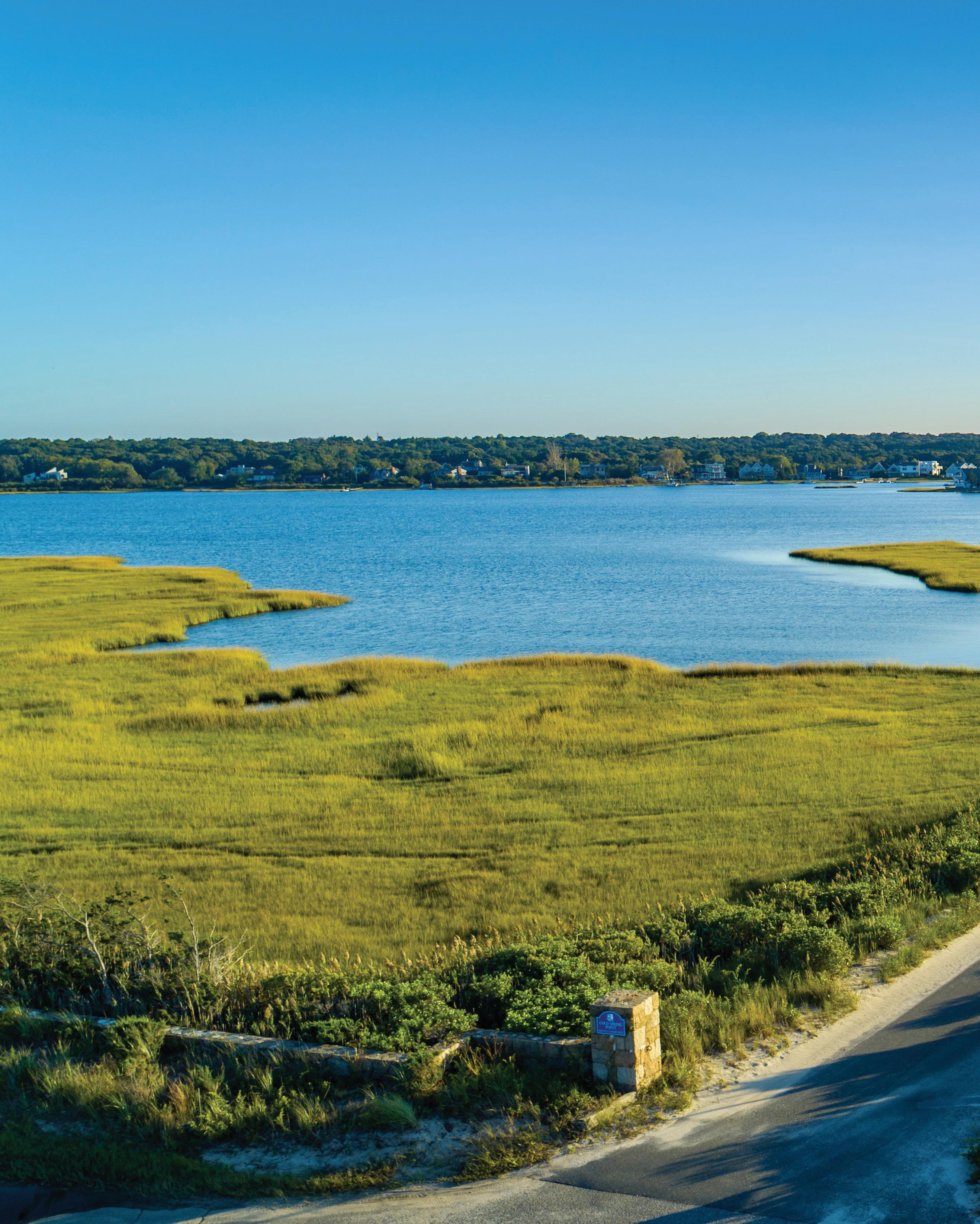
LOCATION
Nestled within the sought-after Cold Spring Point Beach Community, this property offers an unparalleled lifestyle with direct navigable water access. Just steps from bay beaches, residents can enjoy the best of Southampton’s scenic waterfront.
Golf enthusiasts will appreciate its close proximity to some of the area’s most prestigious golf courses, including Sebonack Golf Club, National Golf Links of America, and Shinnecock Hills Golf Club. Whether you’re seeking a relaxing retreat or an active lifestyle, this location is ideal.
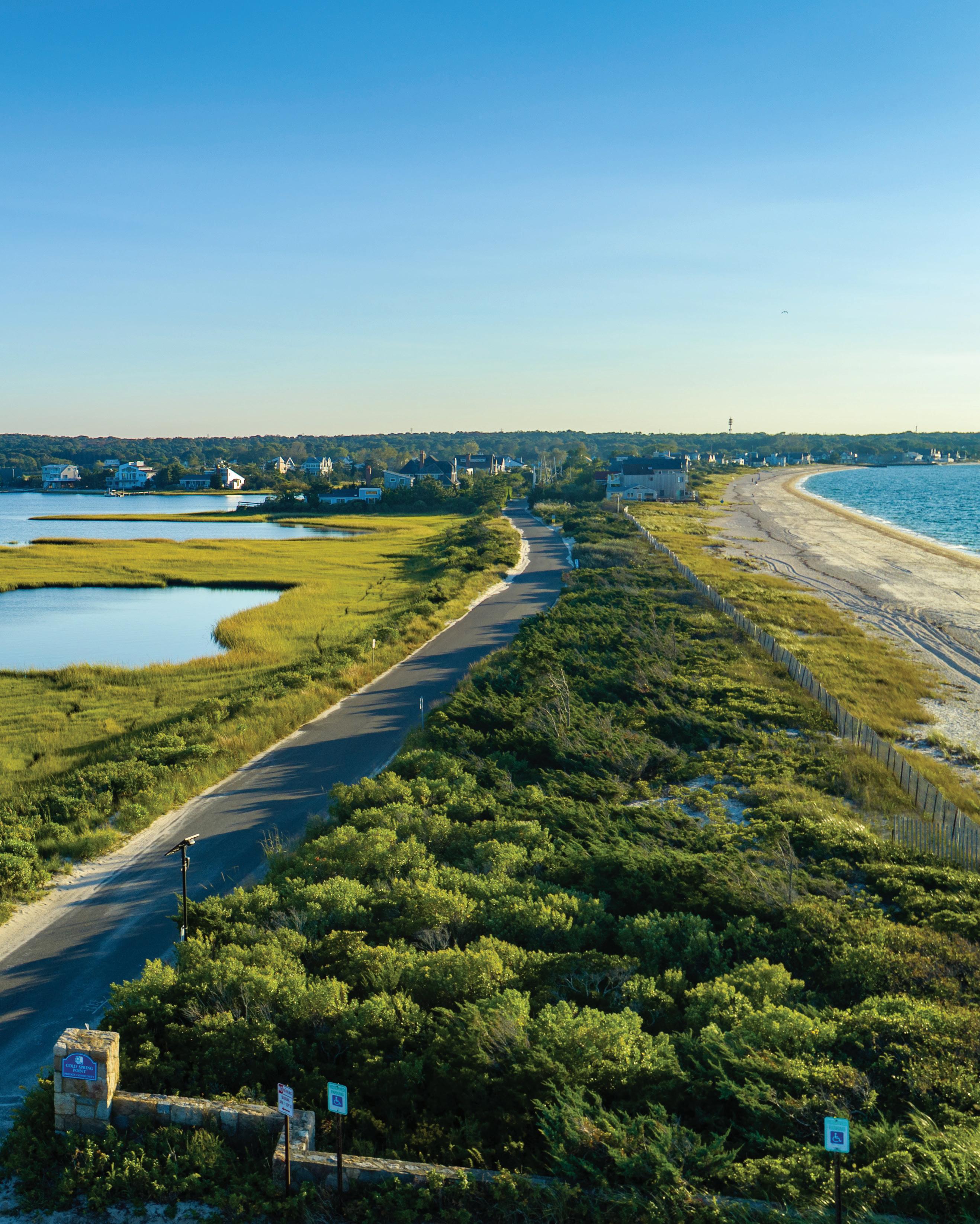
BATH
CLOSET
POOL BBQ
DINING ROOM
DECK
LAUNDRY GARAGE
KITCHEN
FIRST LEVEL
1,270 SF+/-
ENTRY FOYER
Dedicated Seating Area
LIVING ROOM
Gas Fireplace
Sliding Glass Doors Leading to the Exterior Open-Concept Living/Dining
Ample Natural Light
Vaulted Ceiling with Exposed Wood Beam
Pendant Light Fixture
Recessed Lighting
EAT-IN KITCHEN
Bar Seating
Custom Cabinetry & Millwork
Viking Appliances
1 FULL BATHROOM
LAUNDRY ROOM
MUDROOM
ATTACHED 2-CAR GARAGE
BEDROOM
BEDROOM BEDROOM
SECOND LEVEL
1,500 SF+/ PRIMARY BEDROOM
Sliding Glass Doors to Private Terrace
Bay & Pond Views
Ample Natural Light
Recessed Lighting
2 GUEST BEDROOMS
Pond Views
Sliding Glass Doors to Shared Terrace OFFICE
Bay & Pond Views
Sliding Glass Door to Private Terrace
Ample Natural Light
1 FULL BATHROOM
LINEN CLOSET
LIVING ROOM DINING ROOM
ALTERNATE FIRST LEVEL
PRIMARY BEDROOM
DRESSER
PRIMARY BATHROOM
DRESSING ROOM
DINING ROOM
DECK
BATHROOM DRESSING ROOM
DECK
STUDY/GUEST
PRIMARY BEDROOM BATHROOM
GUEST DRESSER
PRIMARY
KITCHEN
ALTERNATE SECOND LEVEL
19 Sandgate Lane offers a relaxed waterfront retreat in Southampton, with a peaceful setting and convenient outdoor spaces. This home is a rare opportunity to experience the quiet beauty of waterfront living in Southampton.
