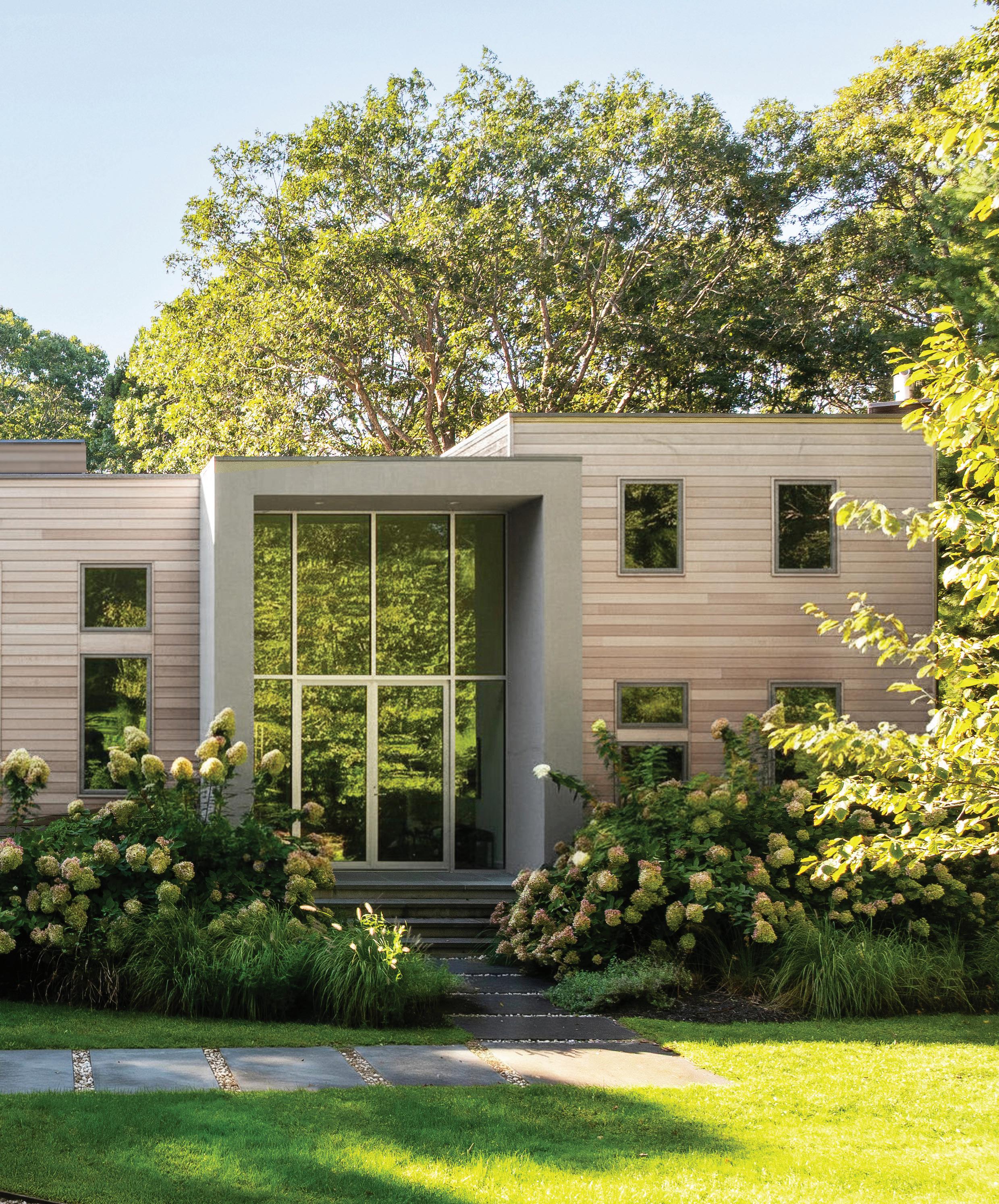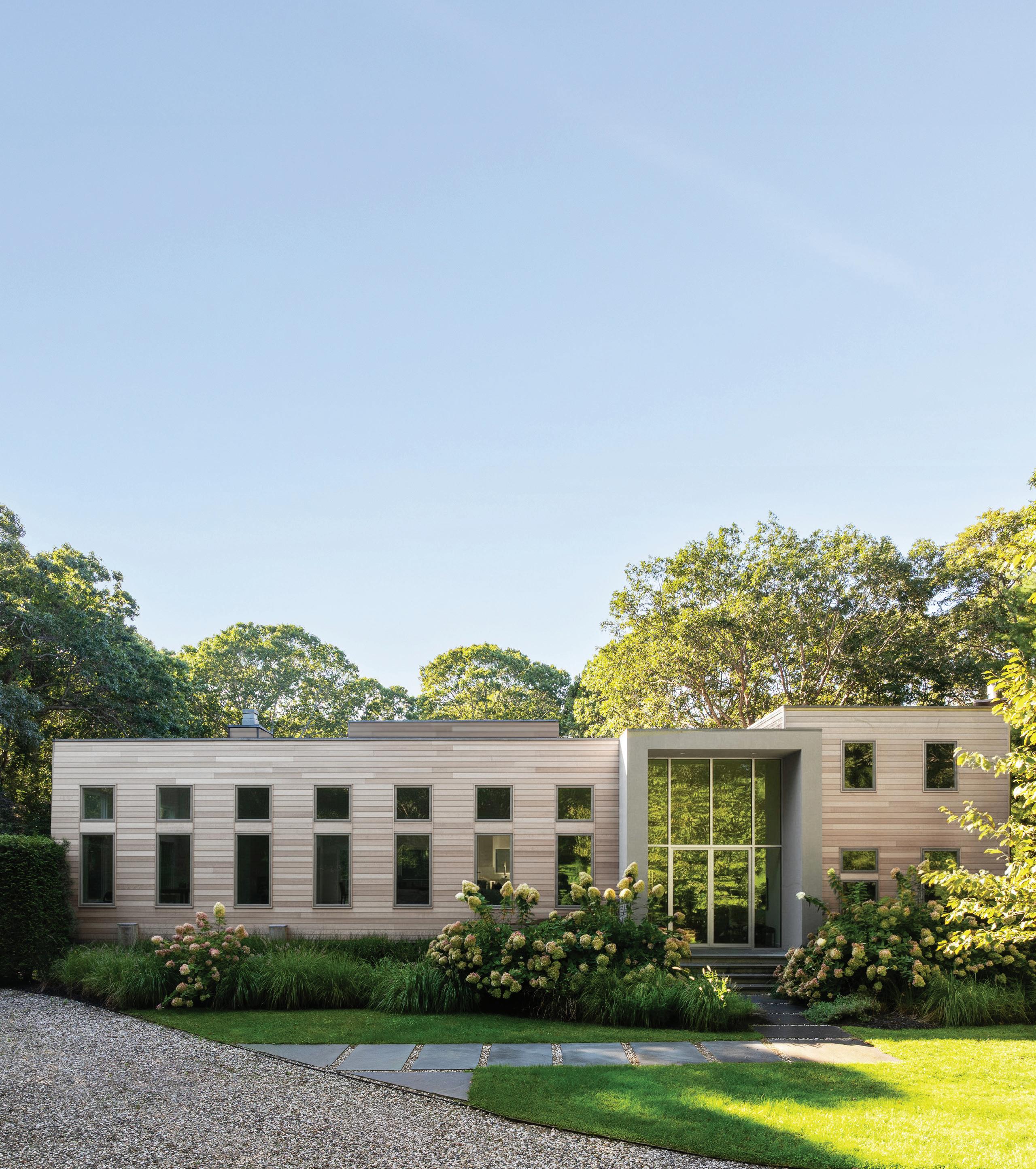

19 ELISHAS PATH
WAINSCOTT, NY

Thoughtfully renovated in 2014, 19 Elishas Path offers over 6,000 SF+/- of refined modern living across 4 levels, set on a private, beautifully landscaped acre south of the highway in Wainscott. The striking, boxy modern architecture emphasizes clean lines and a minimalist aesthetic, blending openness and serenity with bold design. Light-filled and quietly elegant, this home was designed for ease, flow, and seamless indoor-outdoor living—just minutes from East Hampton Village and some of the Hamptons’ most pristine ocean beaches.

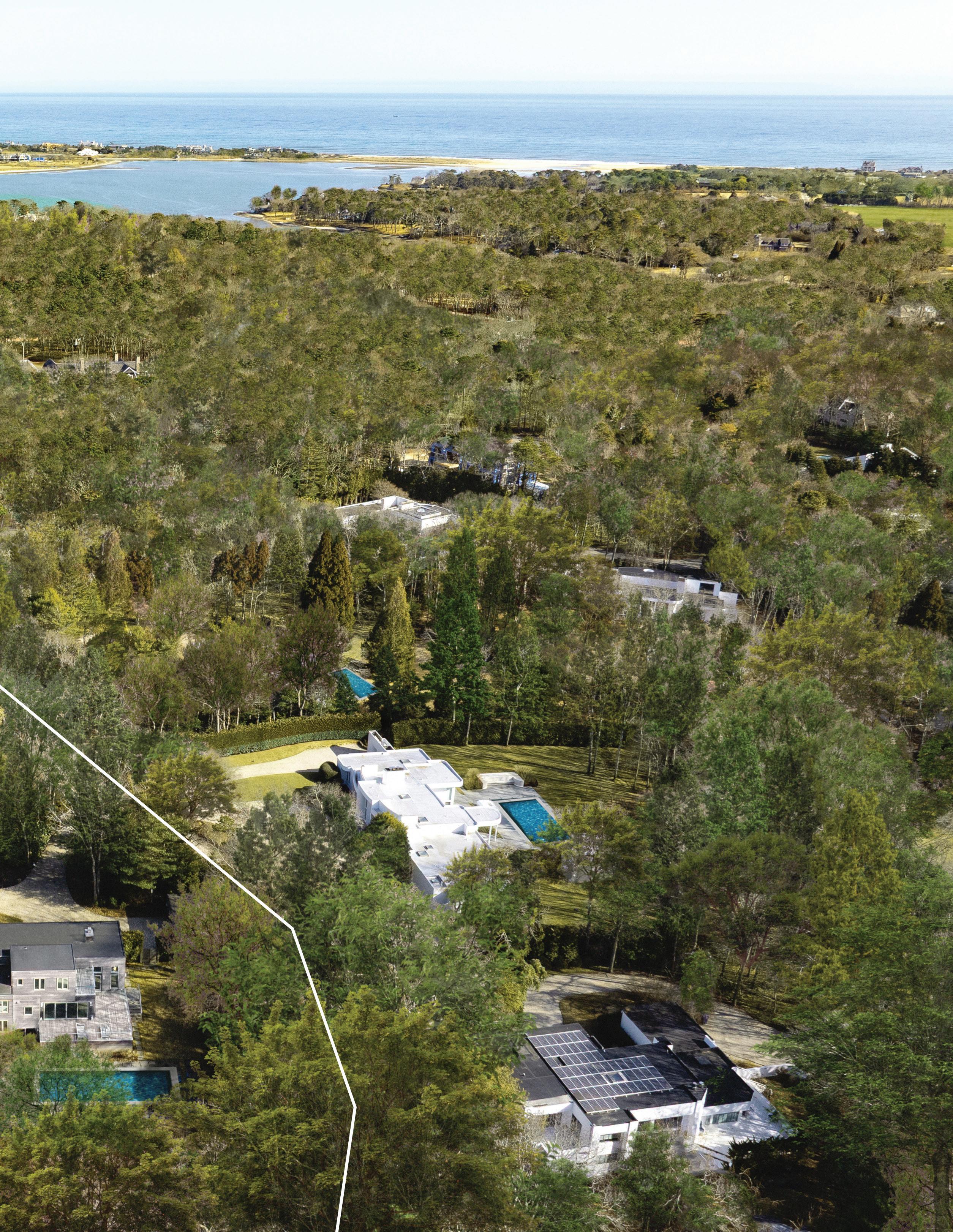
FEATURES & AMENITIES
19 ELISHAS PATH, WAINSCOTT, NEW YORK
EXCLUSIVE | $ 7,500,000
PROPERTY OVERVIEW
Renovated in 2014
Modern Design
1.08 Acres+/-
6,000 SF+/- Main Residence
6 Bedrooms
5 Full & 1 Half Bathrooms
4 Levels
Detached 2-Car Garage
State-of-the-Art Amenities
Top-of-the-Line Finishes
LOCATION
South of the Highway
1.1 Miles +/- to Beach Lane
Moments from Goldbergs Bagels, Levain Bakery, Barry’s Bootcamp & The Seafood Shop
Close Proximity to Jitney Stop & LIRR Stop for Convenient Travel
INTERIOR FEATURES
Brand New Floor-to-Ceiling
Marvin Windows & Doors
Ample Natural Light
Custom Millwork Throughout
Double-Height Ceilings
Recessed Lighting
White Oak Wood Flooring
Custom Cabinetry
Indoor/Outdoor Living
Open-Concept
Double-Sided Gas Fireplace
Finished Lower Level
High-End Kitchen Appliances
• Wolf & Sub-Zero
EXTERIOR FEATURES
Bluestone Patio
22’ x 55’ Heated Saline
Gunite Pool
• 2 Swimming Lanes
• Multiple Dedicated Seating Areas
Outdoor Living/Dining Area
Cable Railing System
Multiple Outdoor Seating Areas
Private Terraces
Gated Exterior
Manicured Landscaping
Privet Hedges
Ample Lawn Space
Specimen Trees
Boxwood Garden
The main level opens to a dramatic doubleheight foyer with floor-to-ceiling windows that flood the space with natural light. White oak floors, custom millwork, and high-end finishes throughout create a cohesive and calming atmosphere.
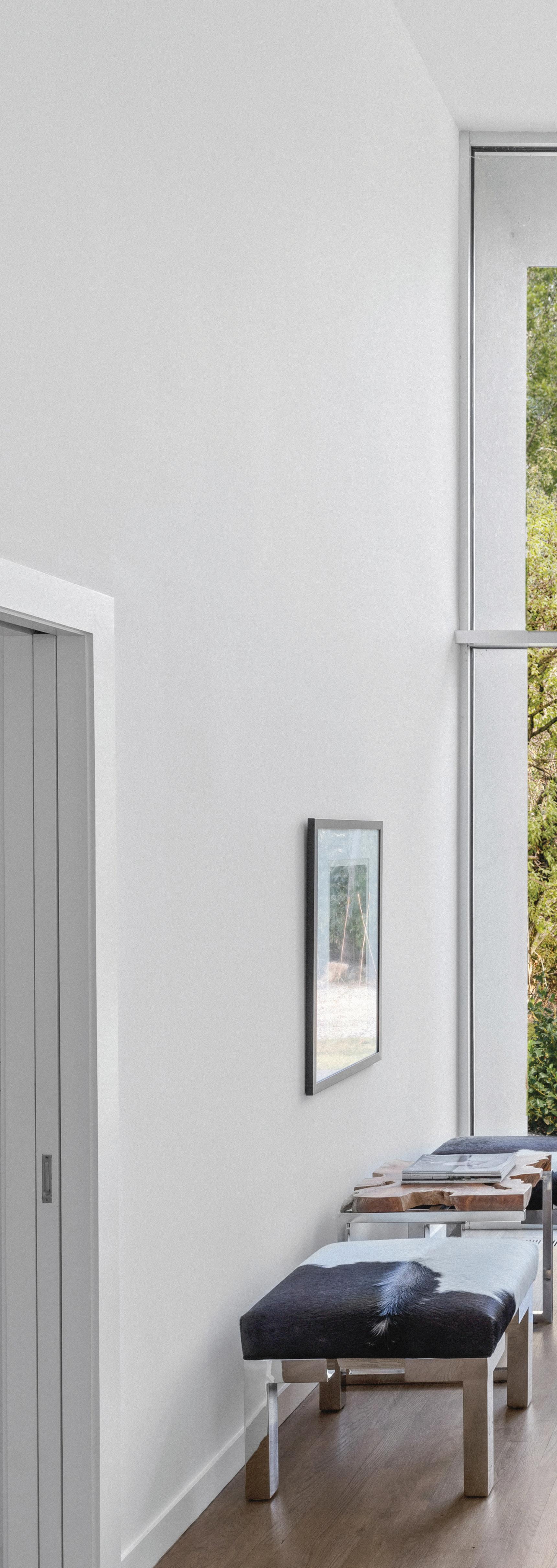
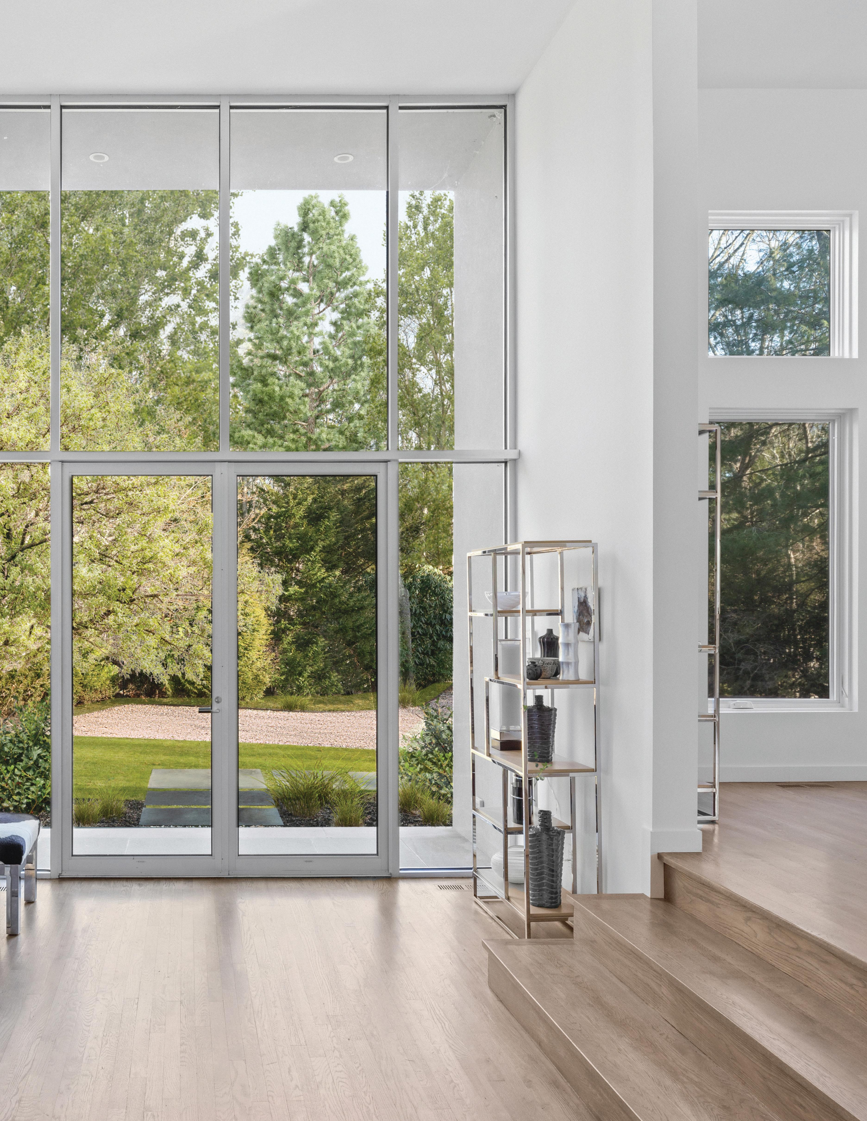
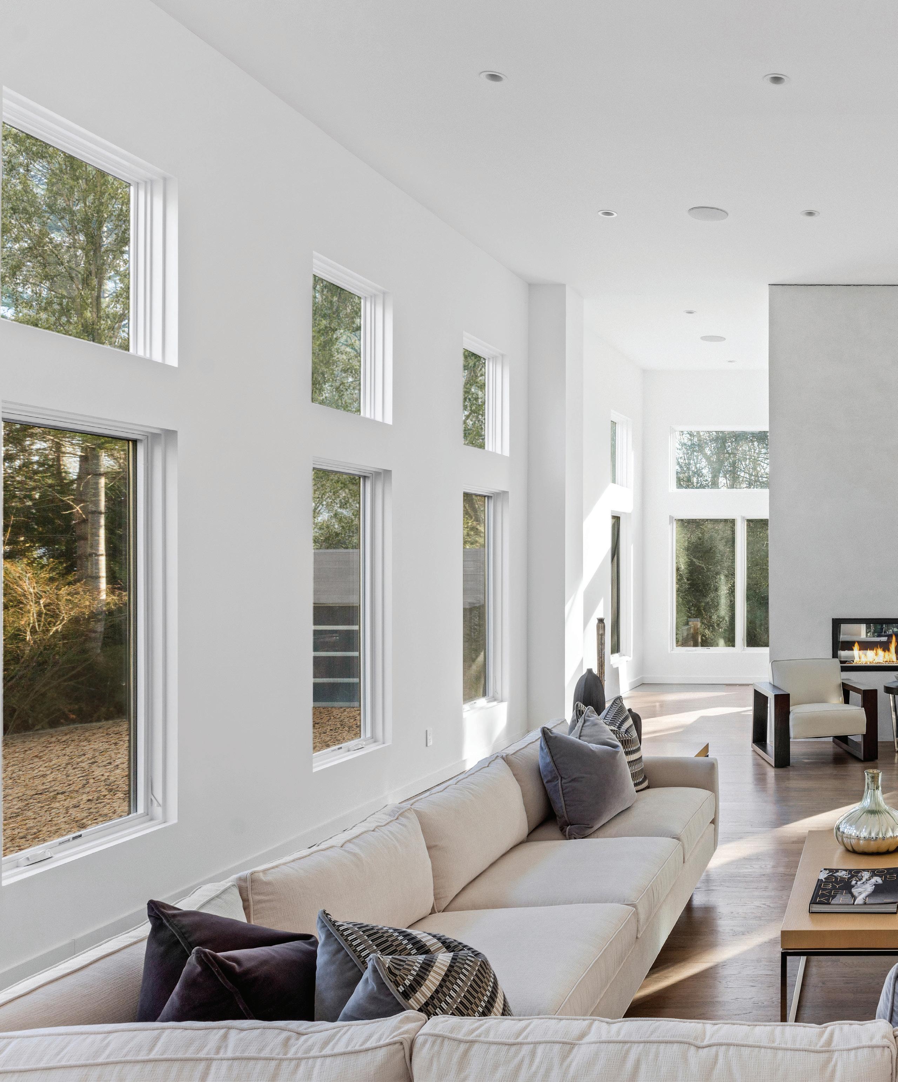
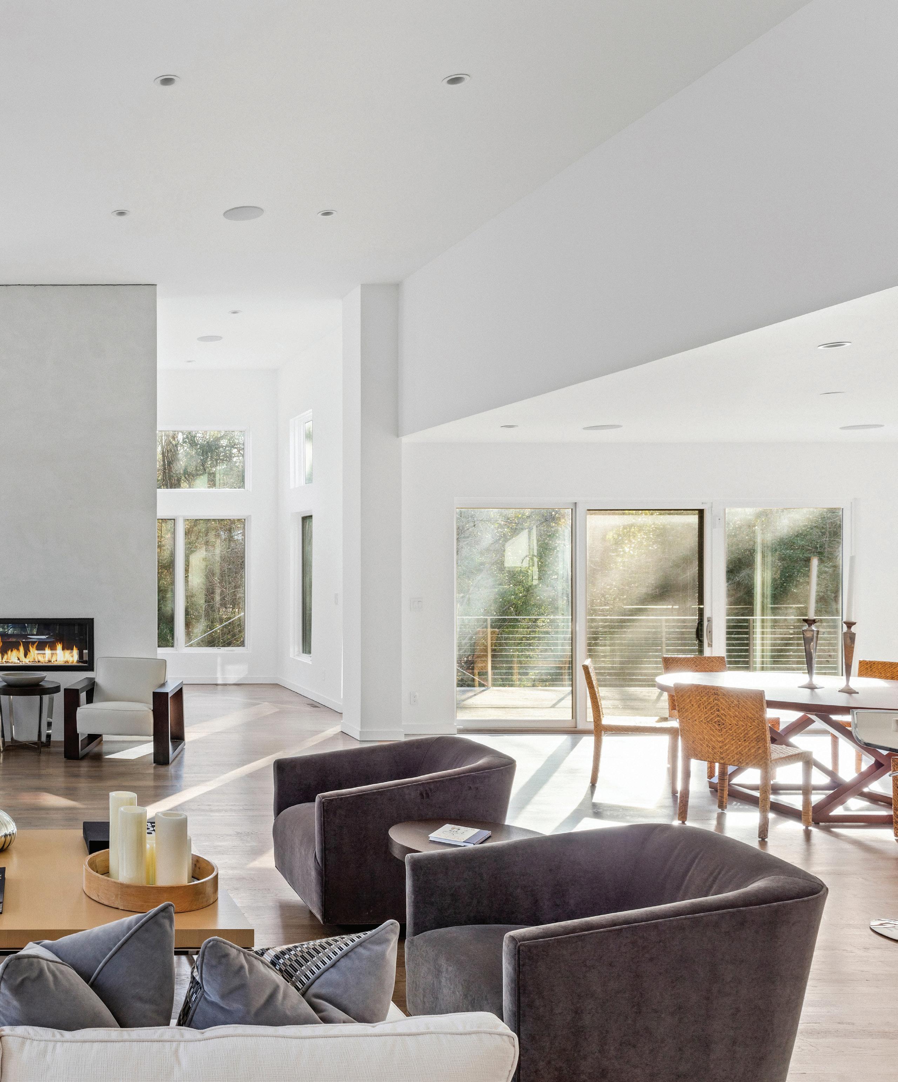
GREAT ROOM
The open living room and den, anchored by a sleek, double-sided gas fireplace, offers multiple seating areas and views of the patio and pool.
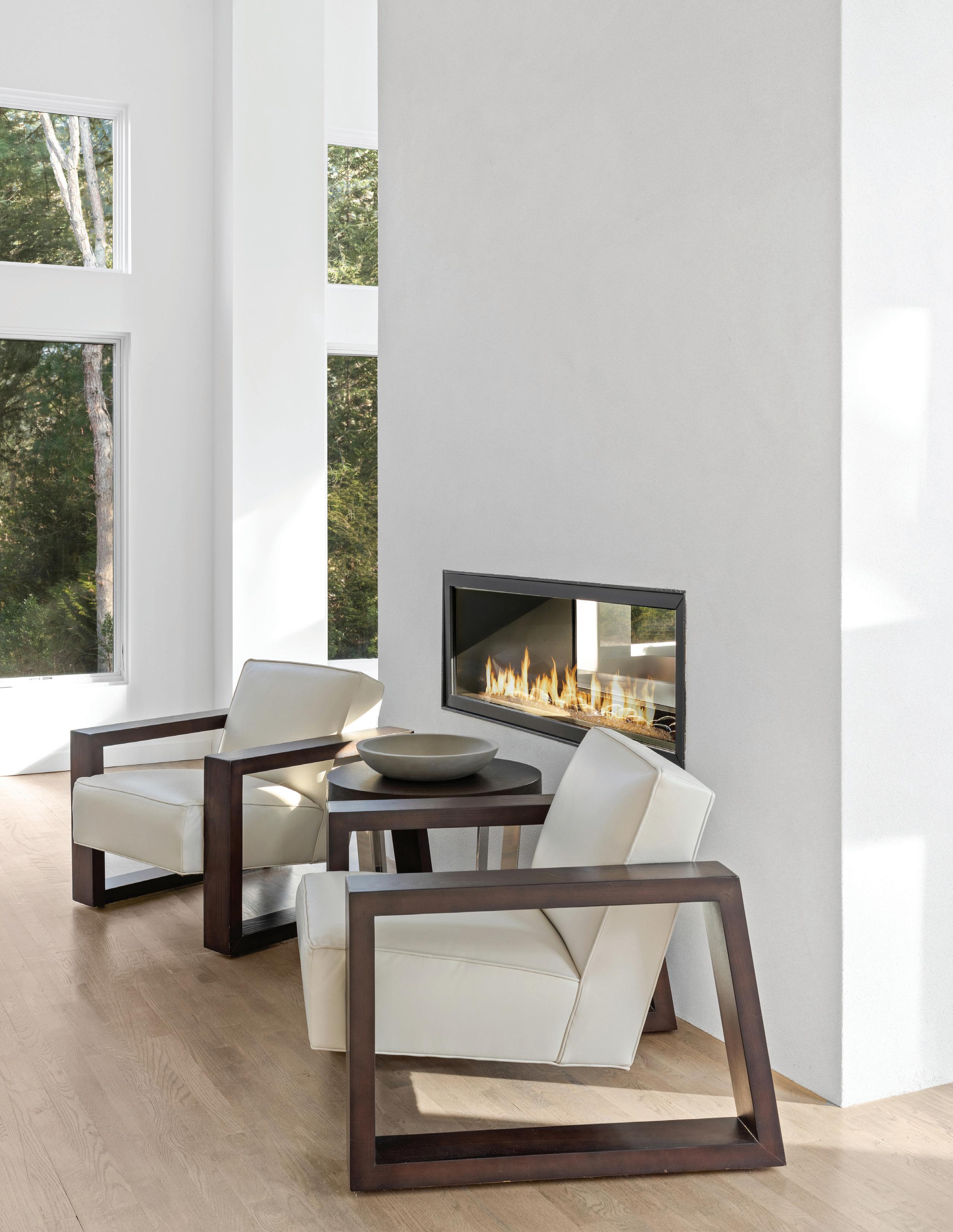
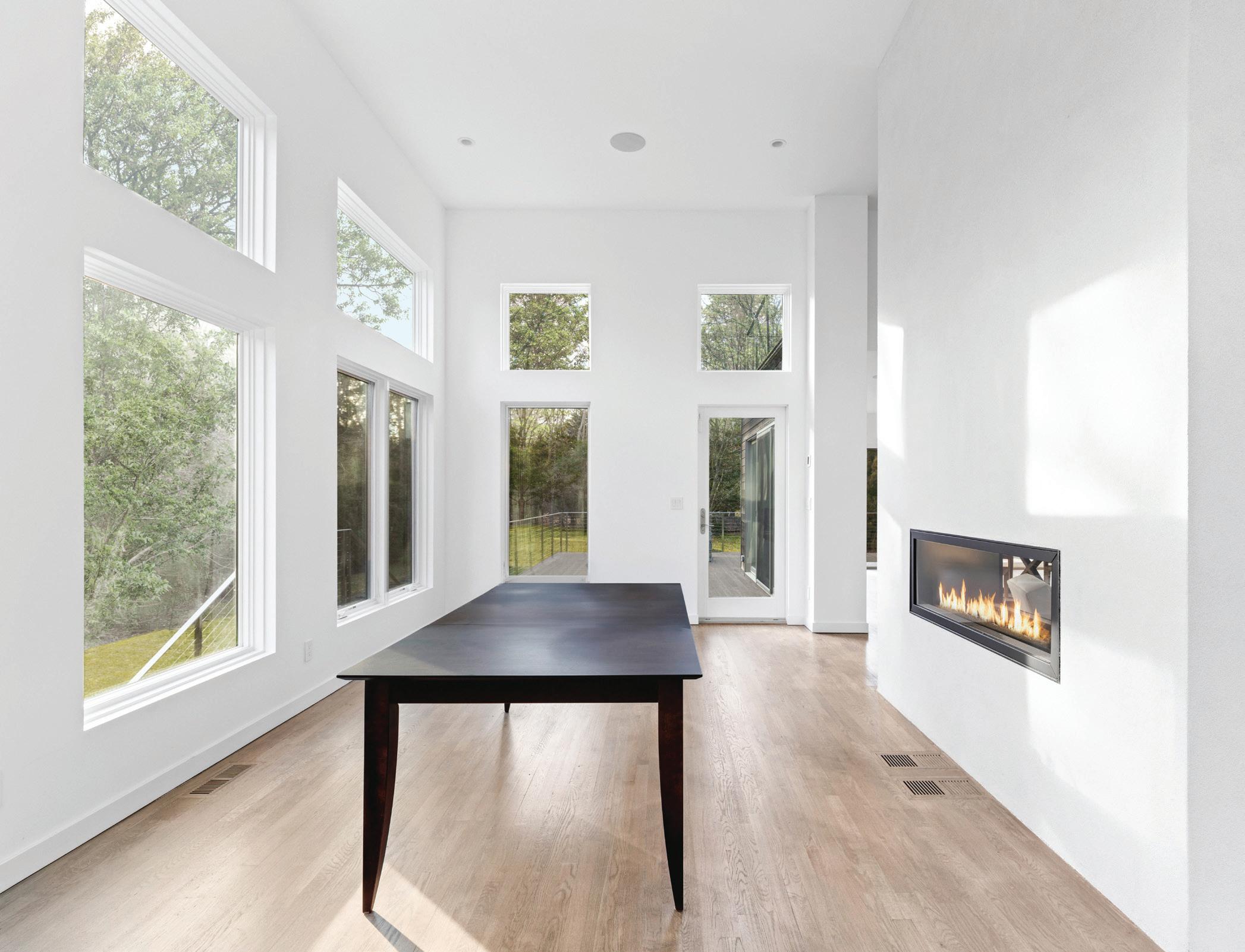
DINING ROOM
A formal dining room connects effortlessly to the kitchen and outdoor entertaining spaces.

The chef’s kitchen is both functional and elegant, outfitted with top-tier Wolf and Sub-Zero appliances, dual dishwashers, a wine fridge, and custom cabinetry for ample storage.
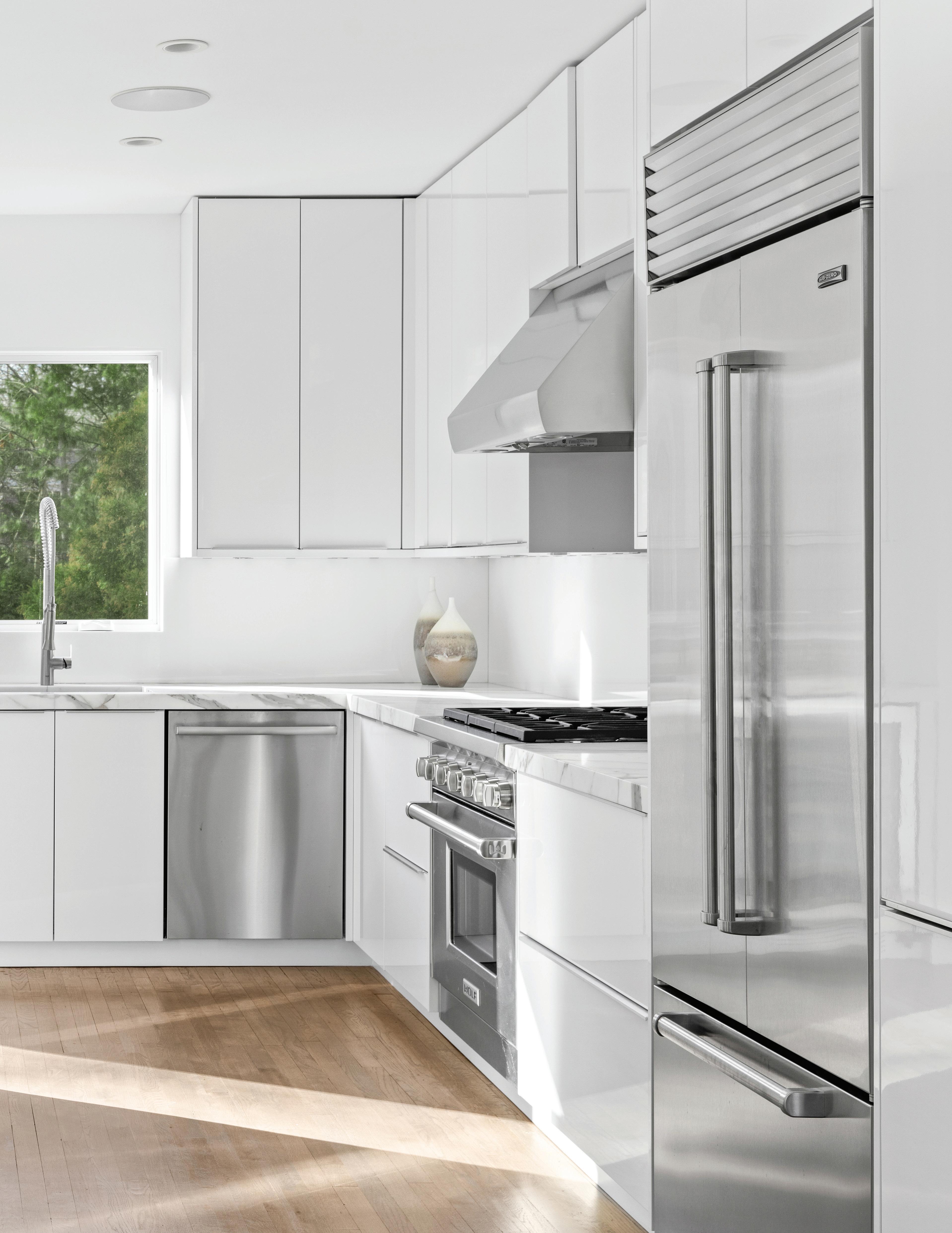
A large center island seats 5 or more, while the adjacent breakfast area opens directly to the patio through sliding glass doors for true indoor-outdoor flow.
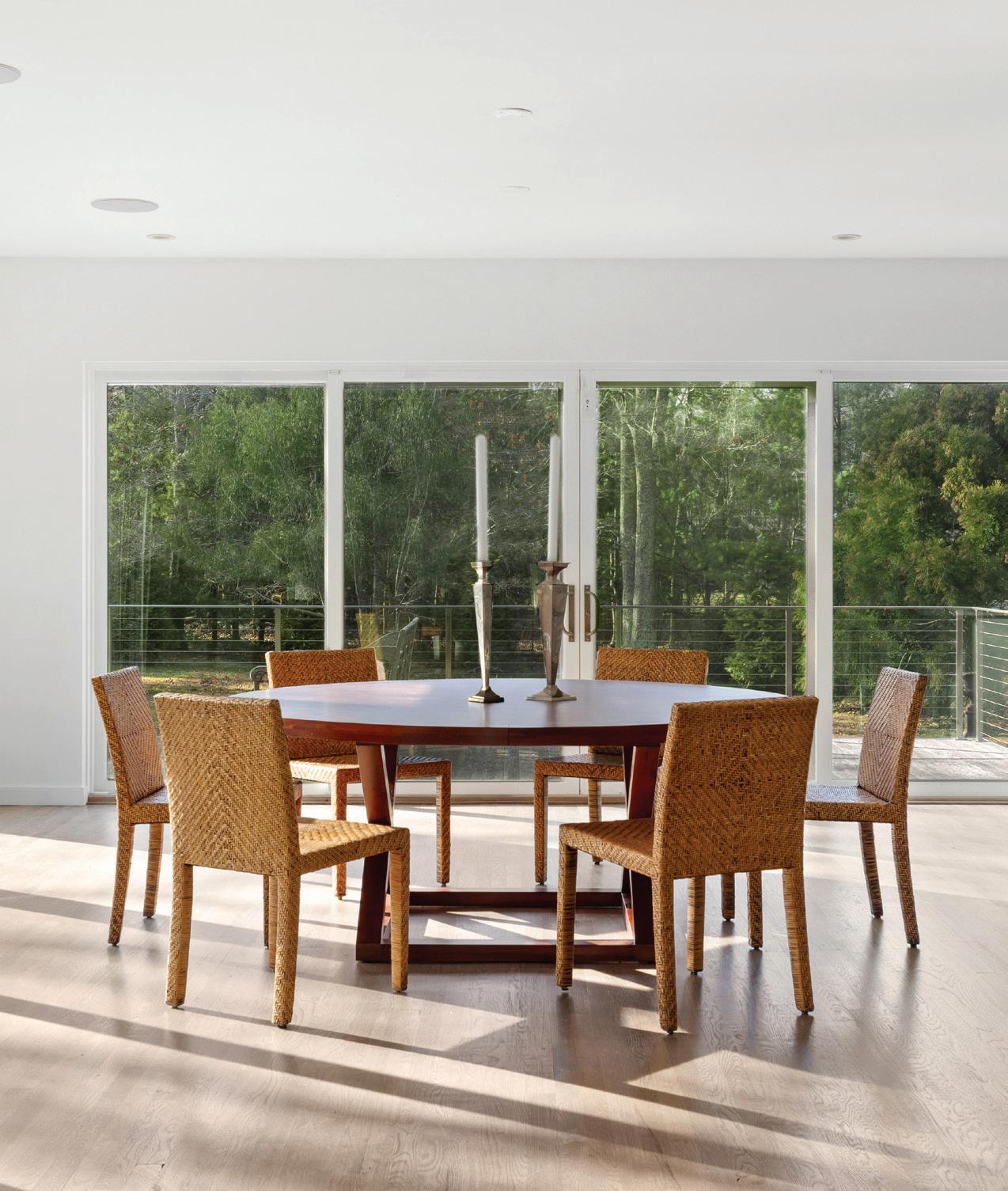
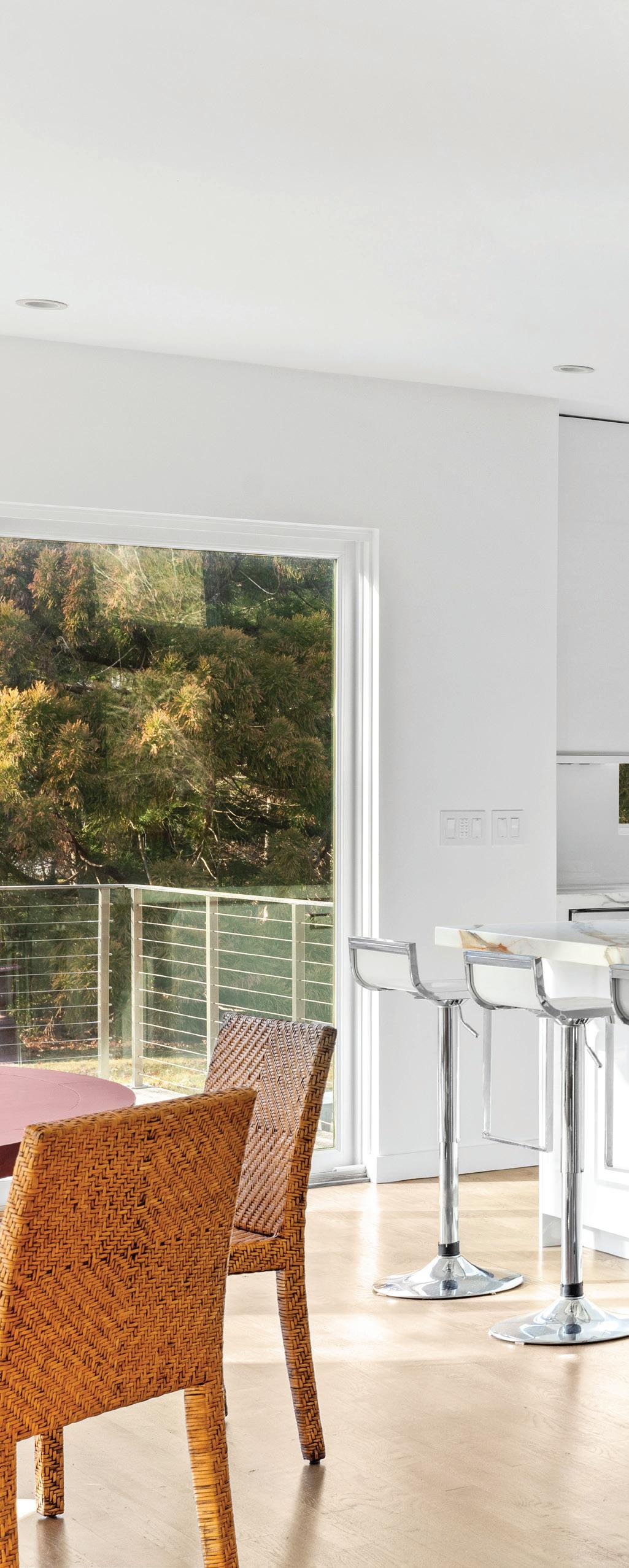

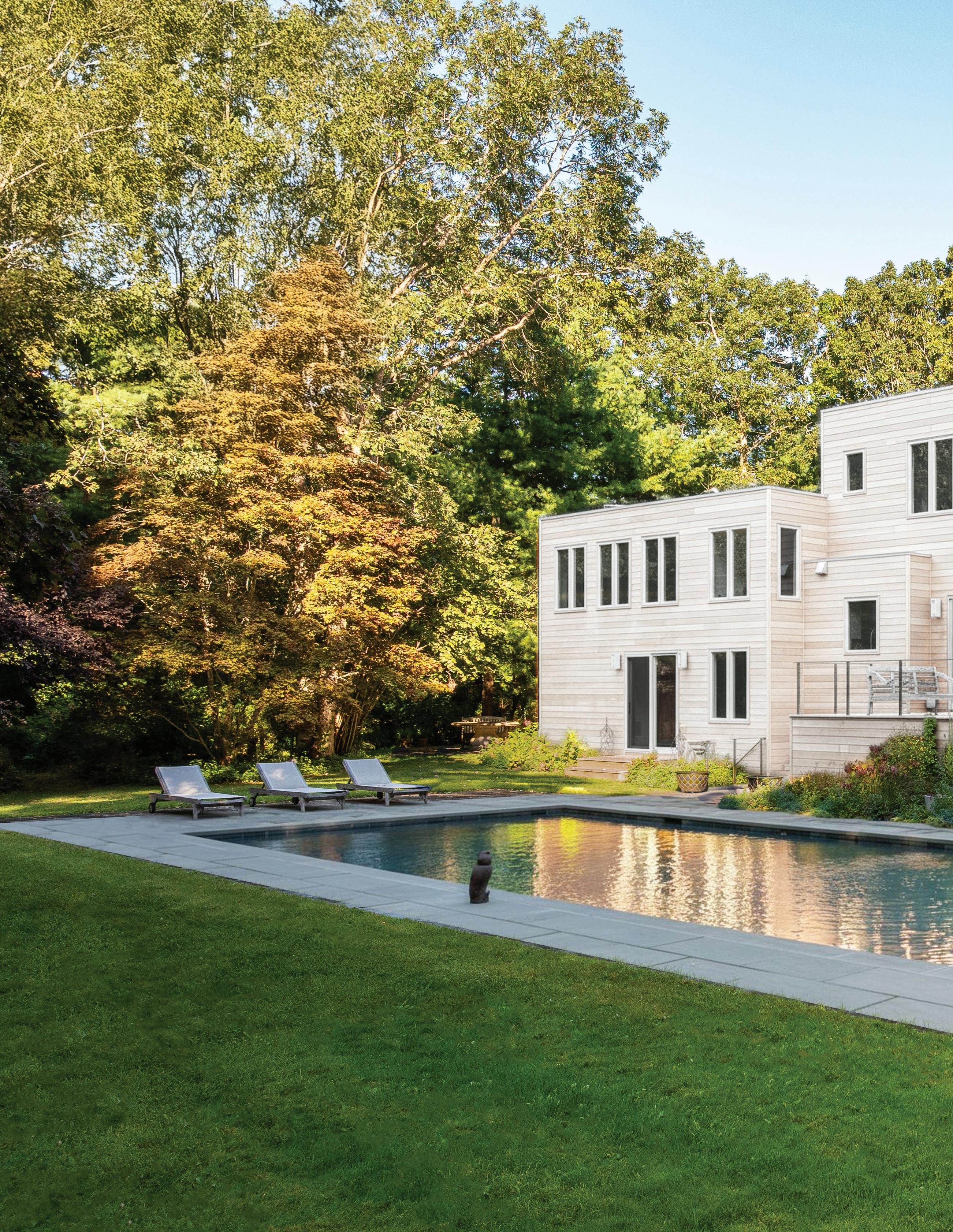

INDOOR-OUTDOOR LIVING
19 ELISHA’S PATH, WAINSCOTT, NY
Also on the main level is a den with custom built-ins that opens to a private outdoor patio.
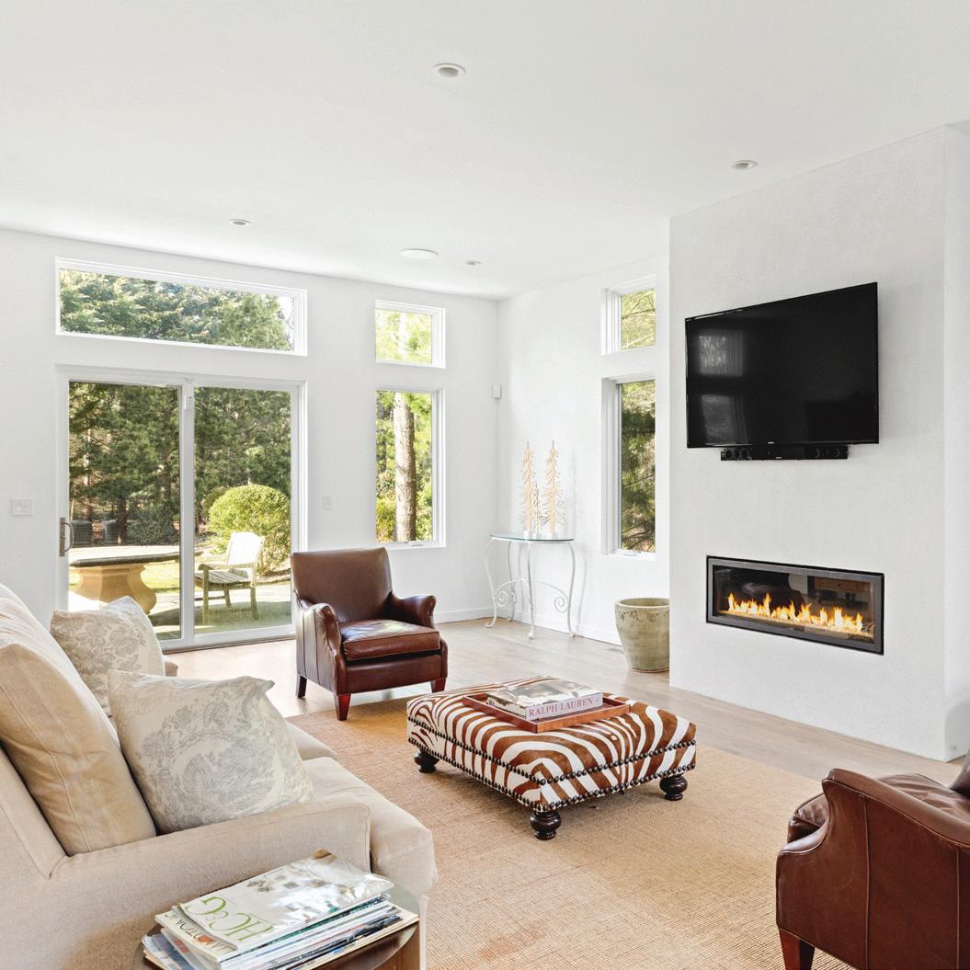
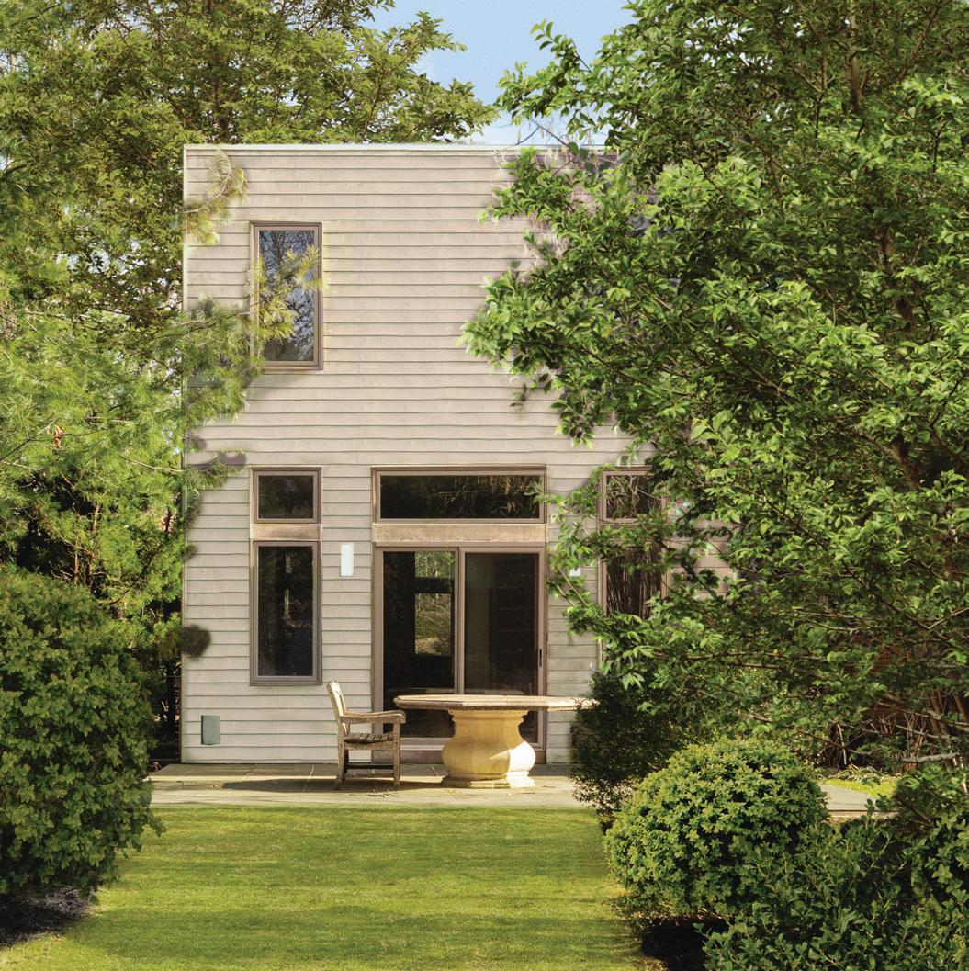


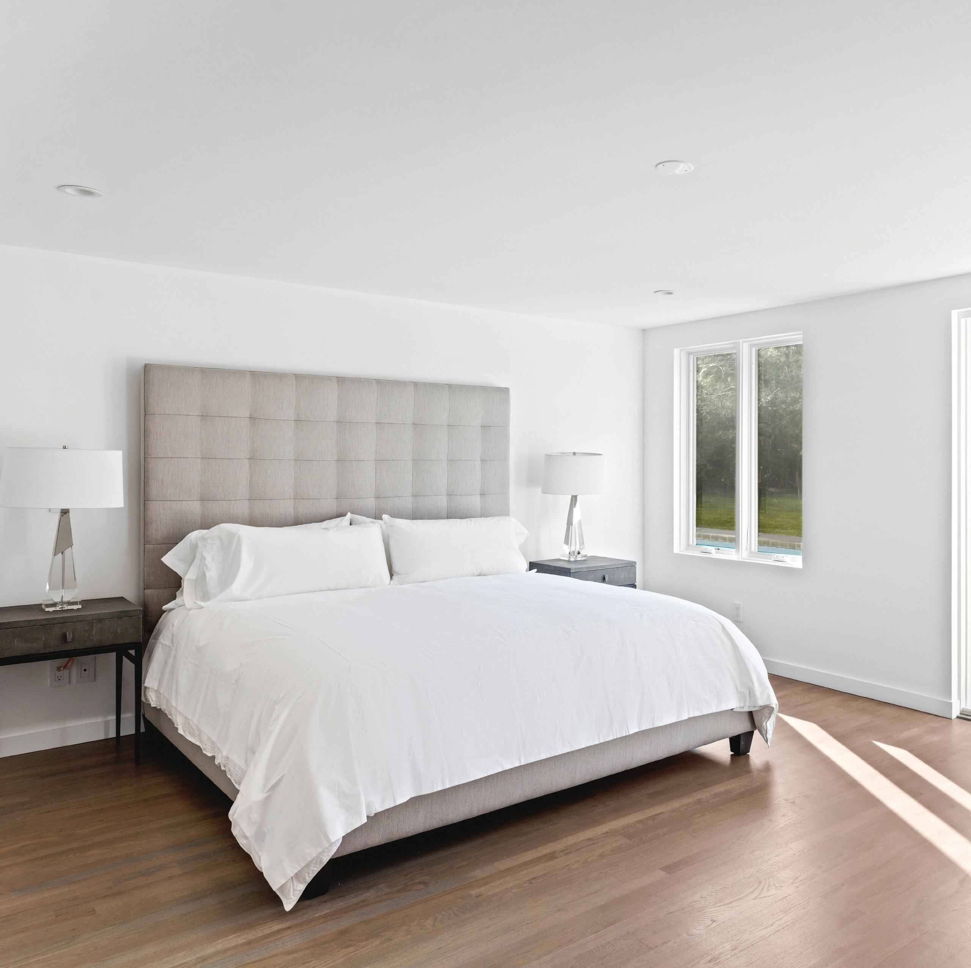
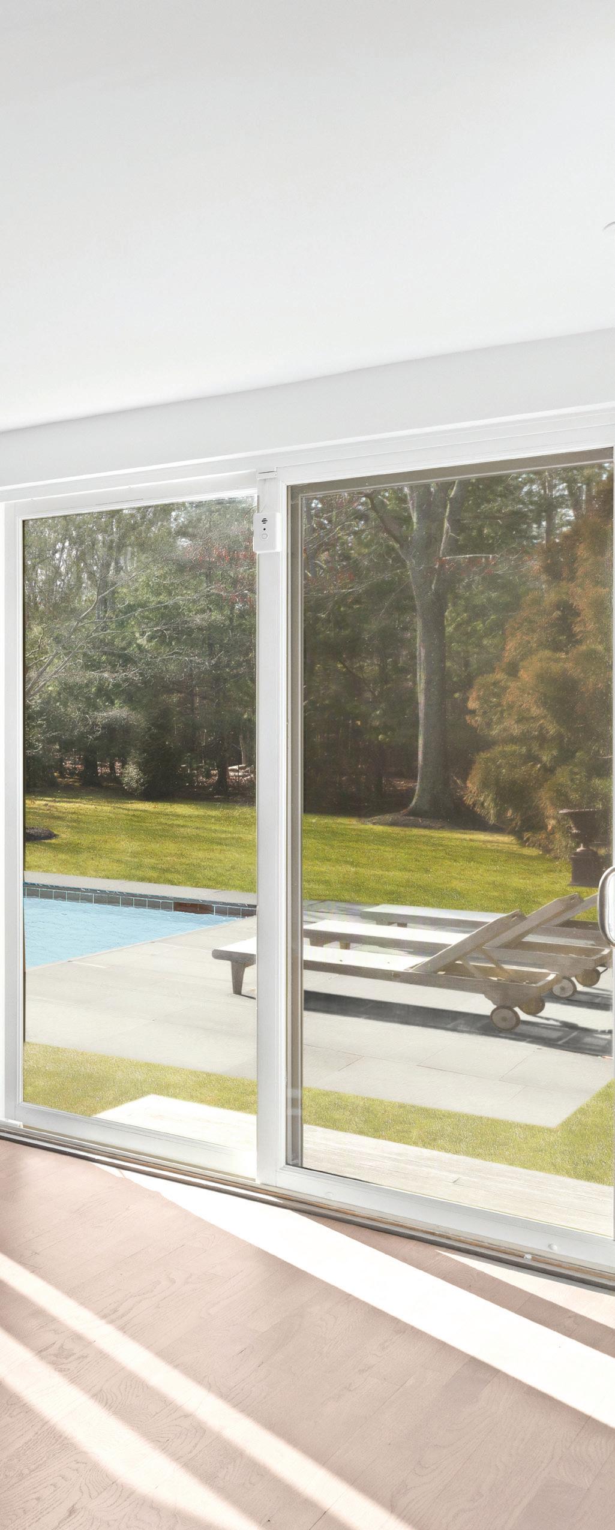
The junior primary suite has direct outdoor access.

19 ELISHA’S PATH, WAINSCOTT,
PRIMAY EN-SUITE

Upstairs, the primary suite offers a peaceful retreat with an expansive walkin closet, linen closet, and a spa-like bath featuring dual vanities, a soaking tub, and a walk-in glass shower.
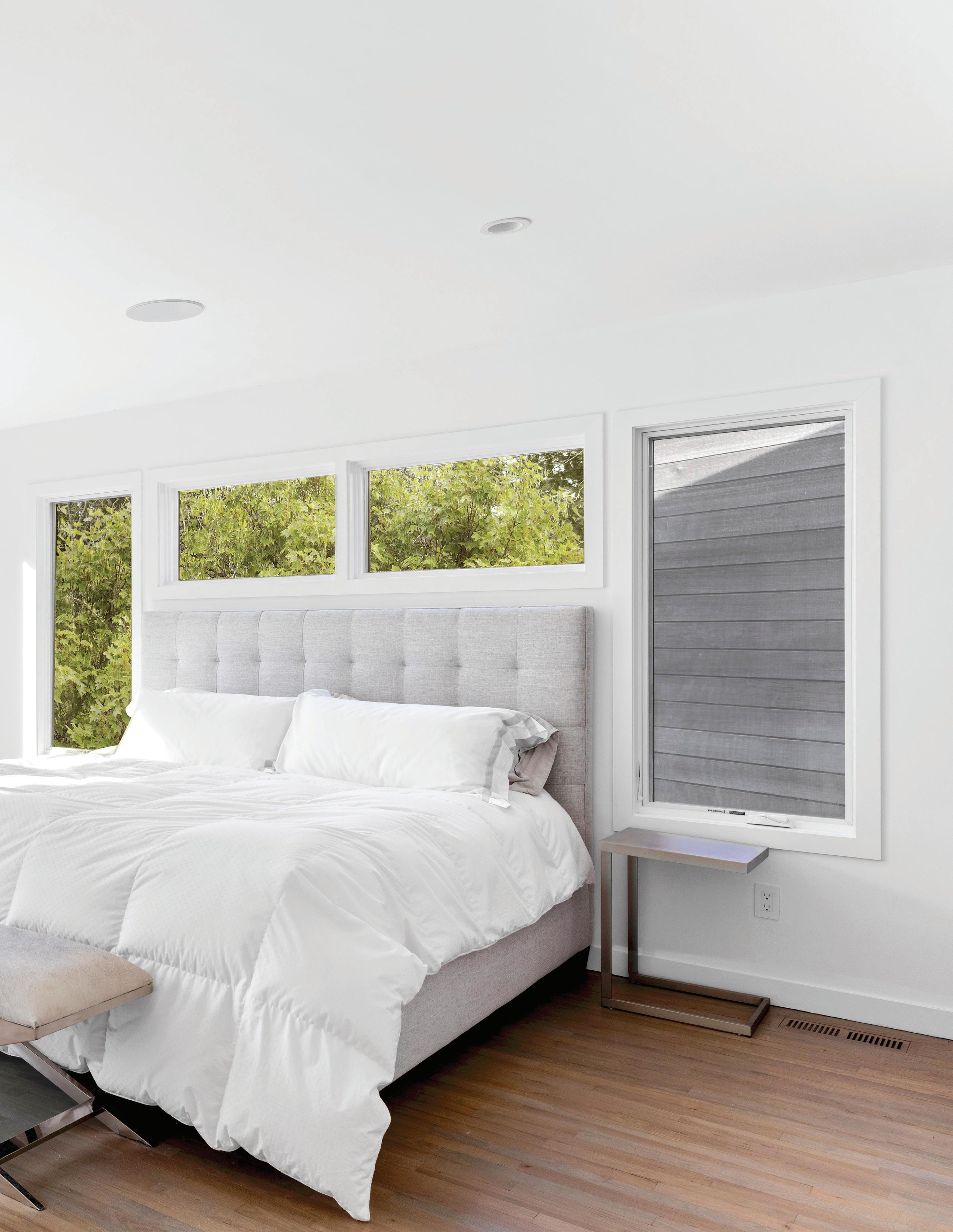
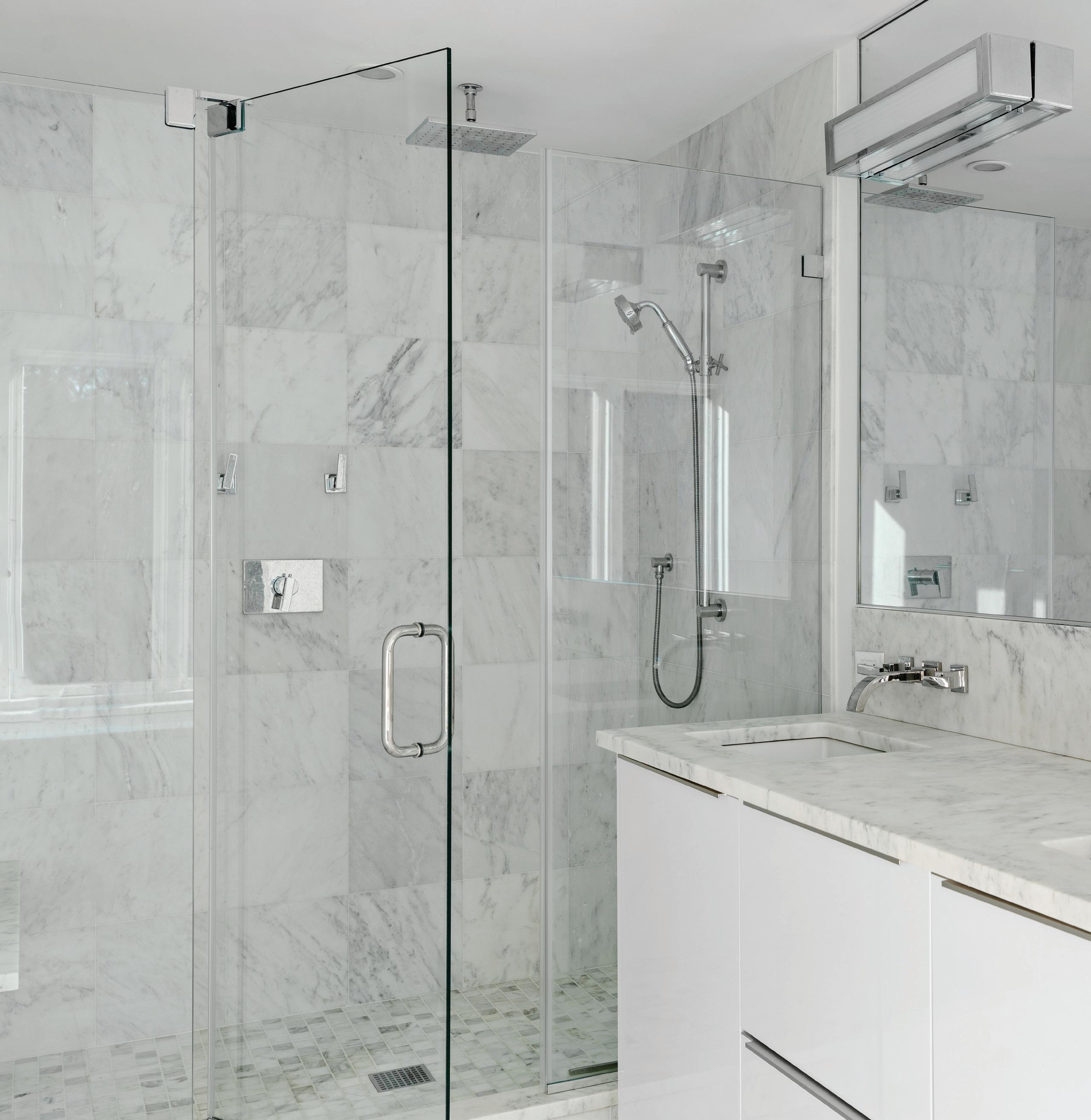
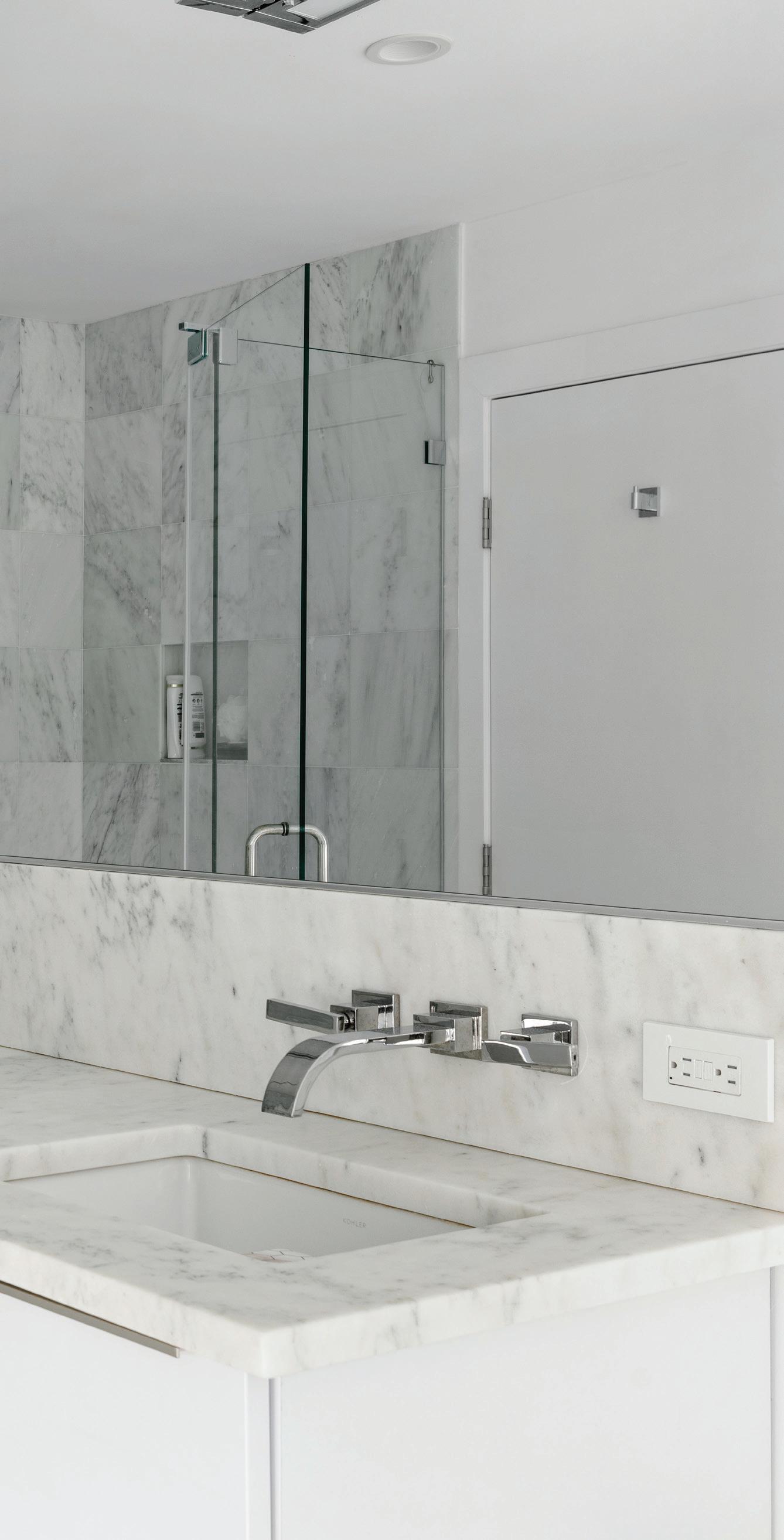
PRIMARY BATHROOM
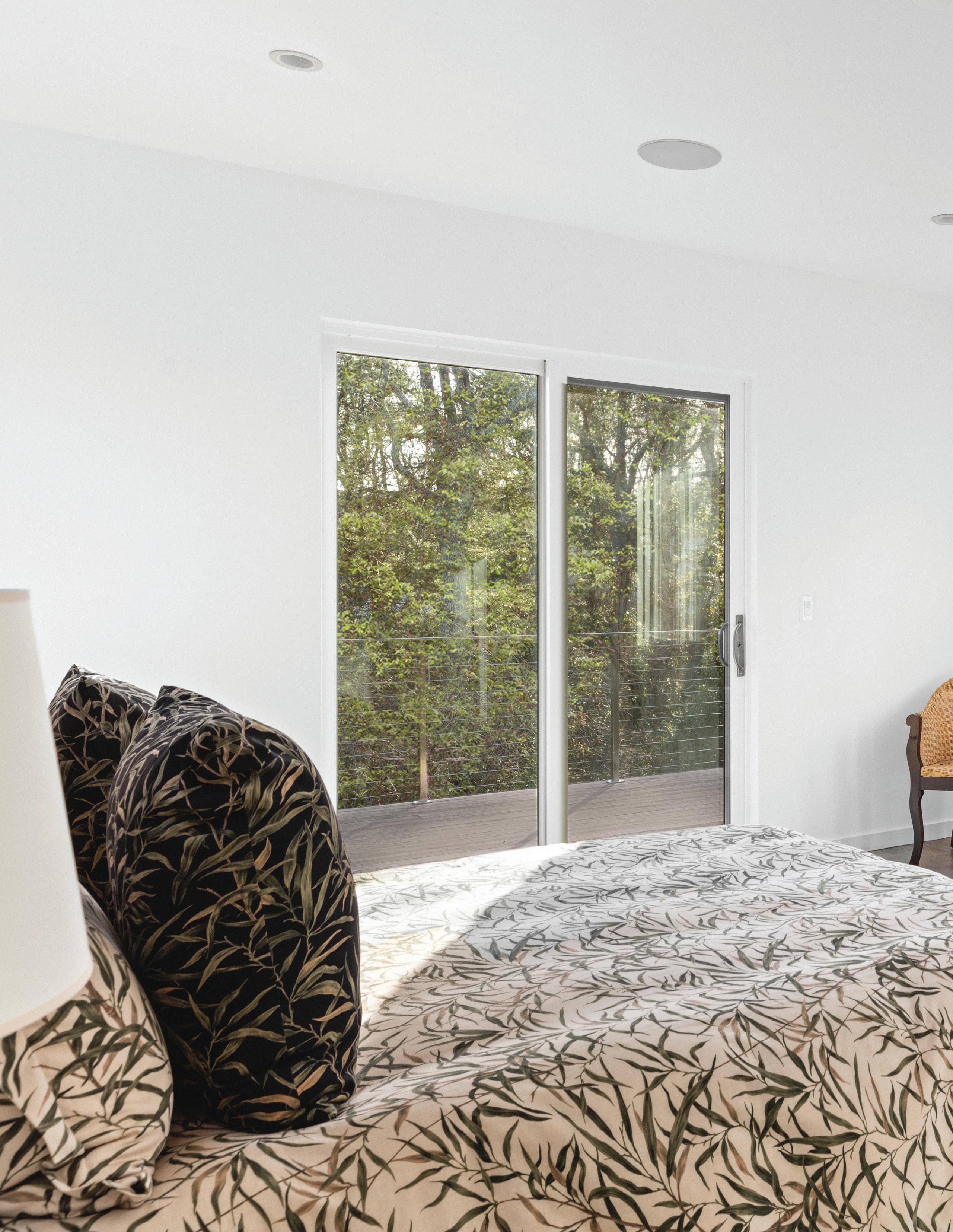
THIRD LEVEL
The third level features an en-suite guest bedroom with a private terrace, walkin closet, and its own full bathroom.


LOWER LEVEL
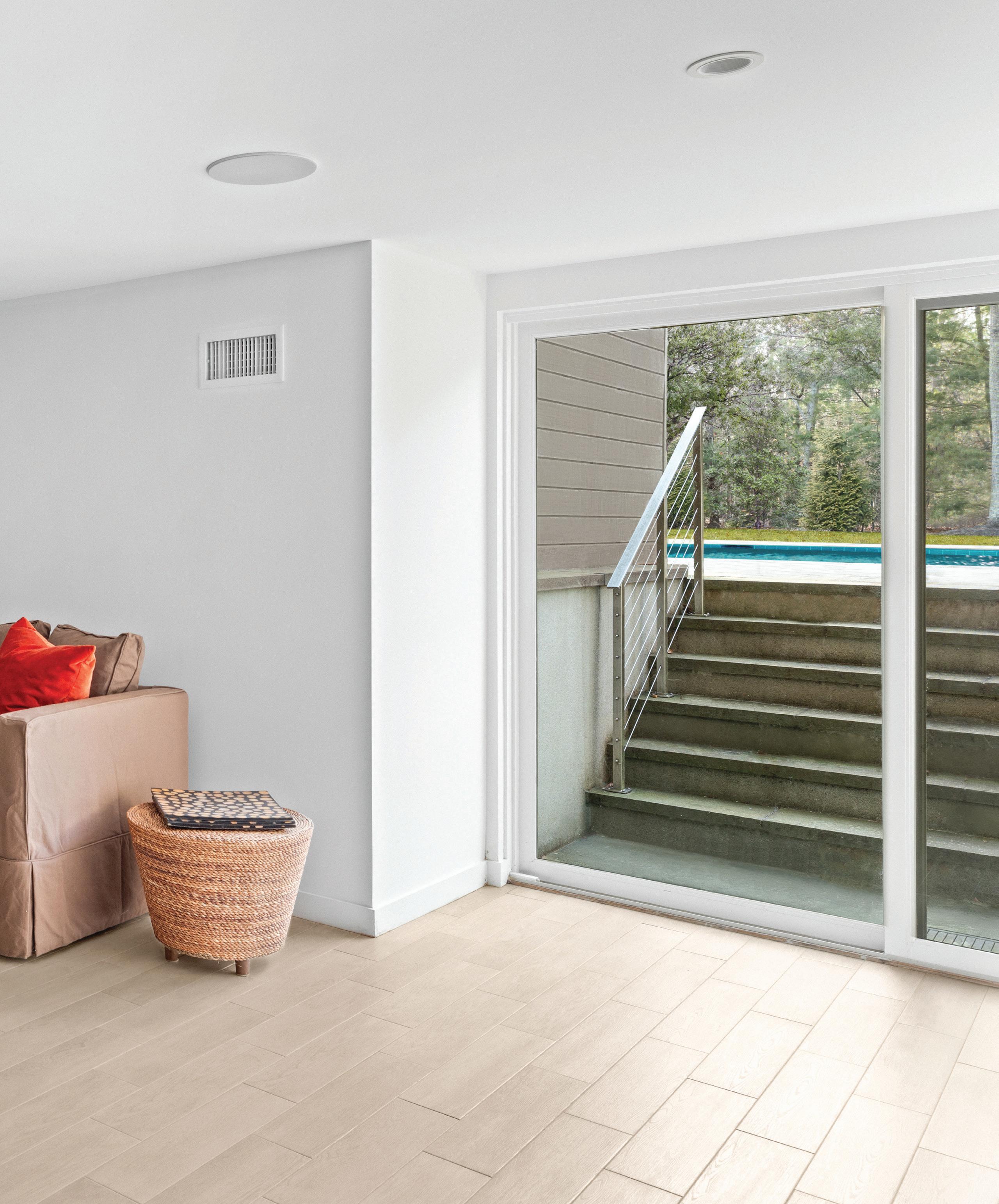
The finished lower level adds versatility, with a spacious recreation room, full bath, and kitchenette equipped with a Marvel ice fridge and wine fridge—ideal for poolside refreshments or entertaining guests.
19 ELISHA’S PATH, WAINSCOTT,
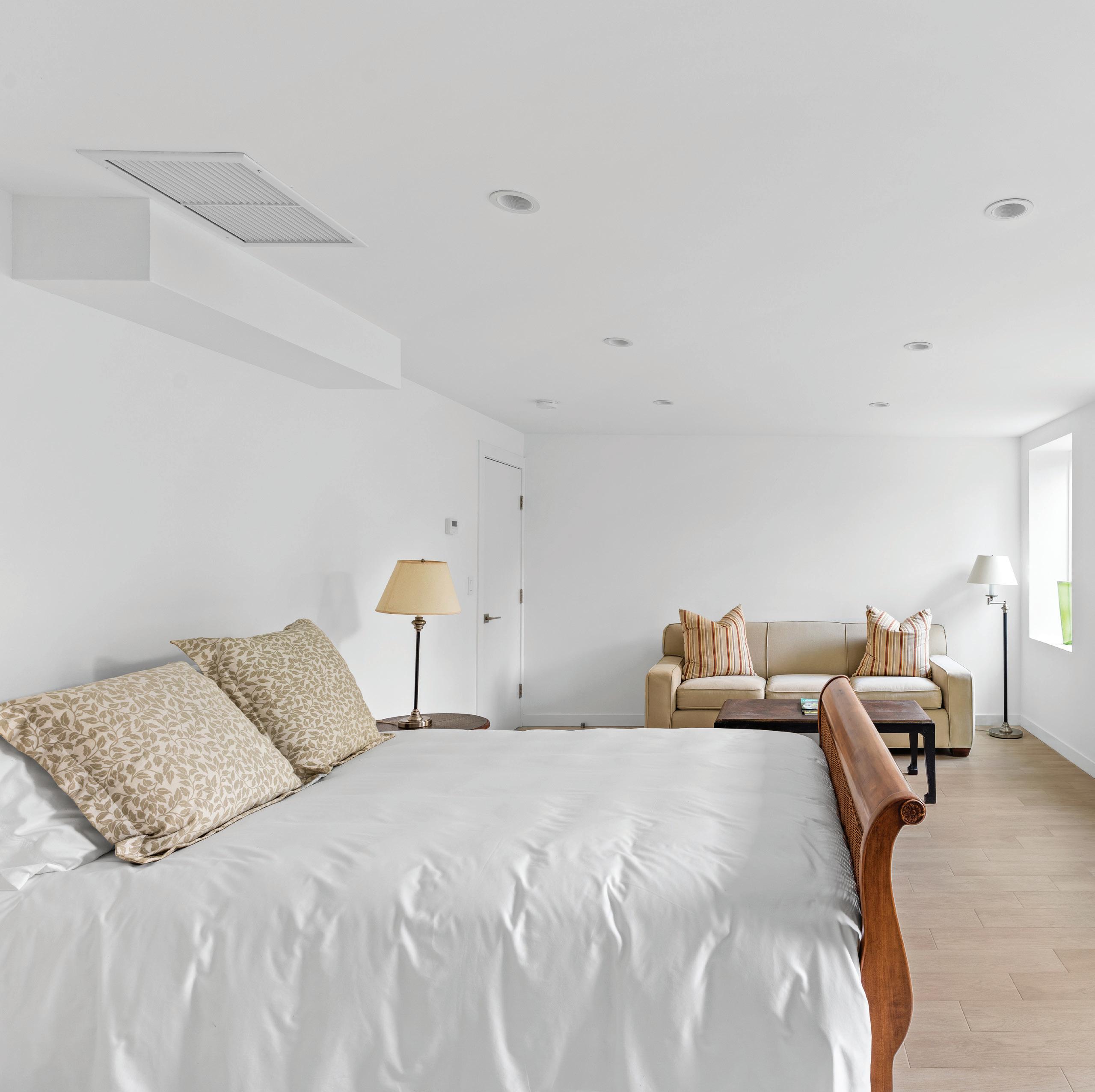
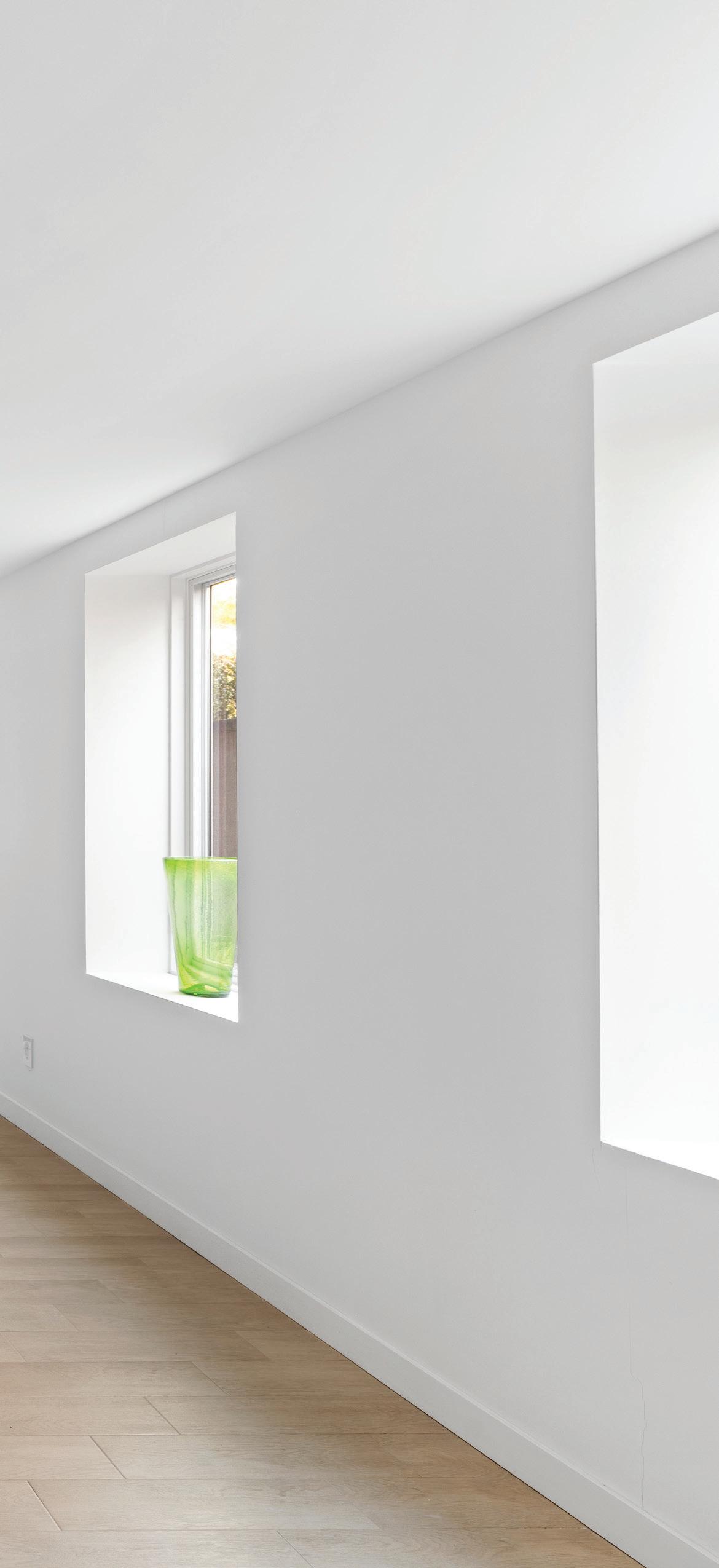
The full bath features an expansive walk-in shower, perfect for rinsing off after a swim, adding convenience and comfort to your outdoor lifestyle. The large en-suite bedroom is filled with natural light, featuring multiple egress windows that create an open, airy feel rarely found on a lower level.

EXTERIOR
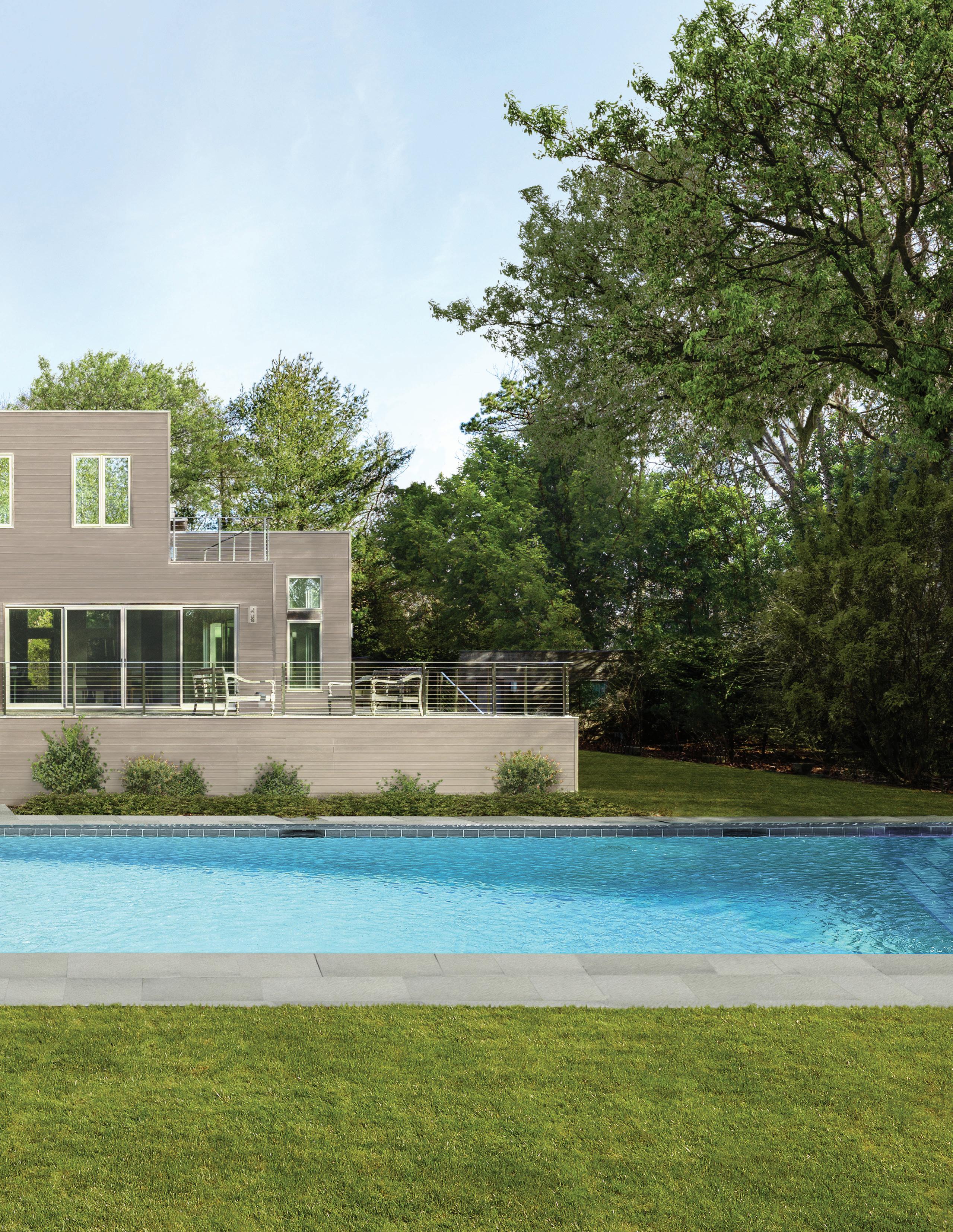
Outdoors, a 22’ x 55’ heated saline gunite pool with dual swimming lanes is framed by a bluestone patio, lush lawns, and multiple seating areas for relaxing or entertaining. Mature trees and tall privet hedges provide privacy and a sense of established character.
19 ELISHA’S PATH, WAINSCOTT, NY 35
Additional features include a gated entry, detached 2-car garage, Control4 home automation, and new HVAC systems for modern comfort and convenience.


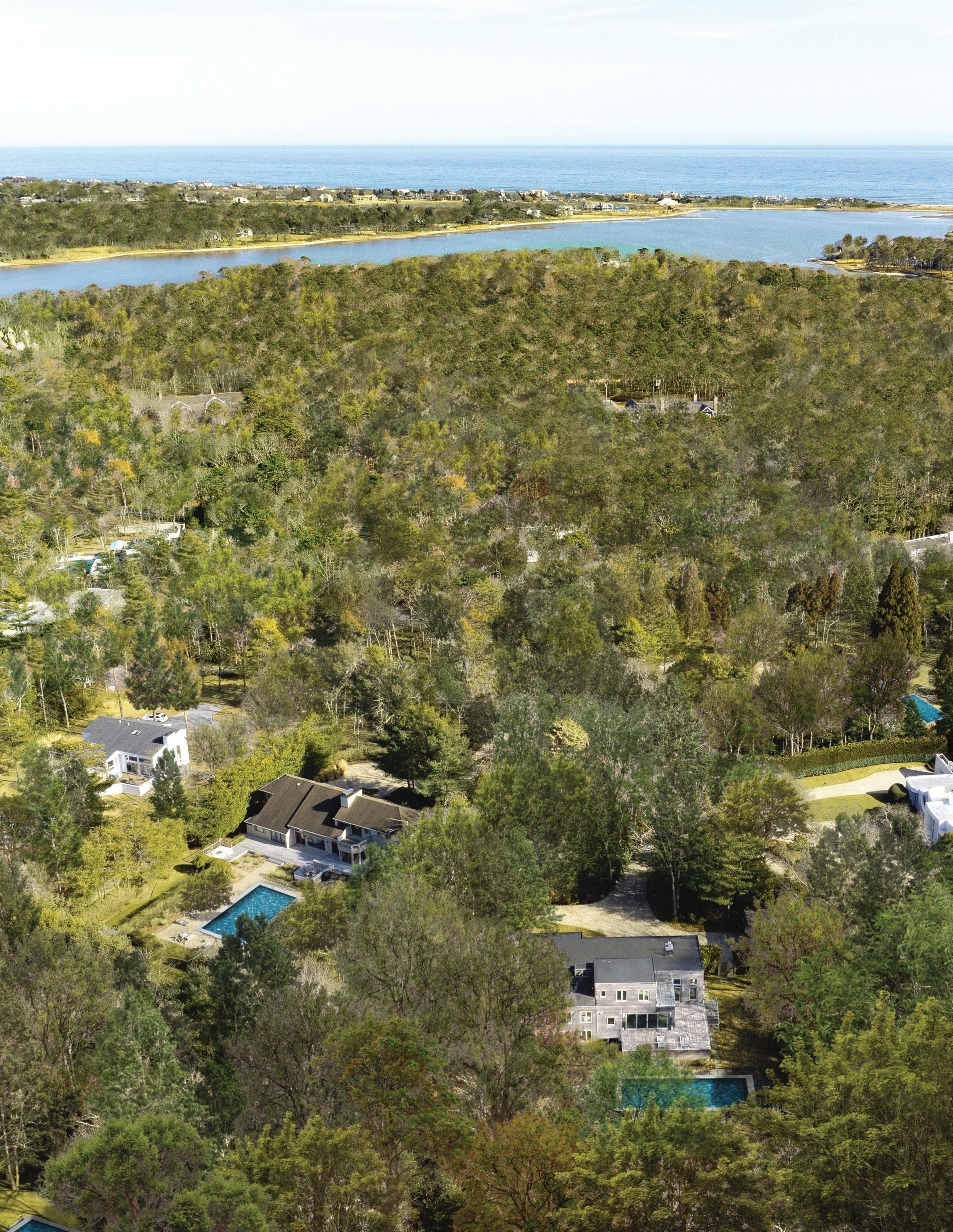

LOCATION
Ideally located just a short drive from Beach Lane, one of the area’s most scenic ocean beaches, this property offers a rare combination of privacy and accessibility. It’s within walking distance to the Jitney stop and moments from beloved local favorites such as
Goldbergs Bagels, Levain Bakery, Barry’s Bootcamp, The Seafood Shop, and a nearby farm stand offering fresh produce. Residents also enjoy easy access to premier dining, boutique shopping, and transportation.
SWIMMING POOL
SWIMMING POOL
x 15’6”
LIVING ROOM
x 22’2”
x 5’8”
DEN
27’8” x 32’3”
FOYER
CLOSET
CLOSET
FIRST LEVEL
ENTRY GALLERY
Double-Height Entry Foyer
Floor-to-Ceiling Windows & Doors
Coat Closet
POWDER ROOM
Duravit X-Large Wall Mounted Vanity
Cabinet & Countertop
Toto Dual Flush Bowl & Tank and Soft Close
Seat Toilet
Newport Brass Secant Contemporary
Chrome Faucet
RH Toilet Tissue Holder
Hampton Glass with Chrome Channel
Frame Mirror
LIVING ROOM
Gas Fireplace
Multiple Dedicated Seating Areas
Ample Natural Light
FORMAL DINING BEDROOM
Gas Fireplace
EAT-IN KITCHEN
Breakfast Area
Center Island with Bar Seating for 5+ Guests
High-End Appliances
2 Bosch Integra Dishwashers
2 Julien Urban Edge Sinks
Grohe Faucets
Sub-Zero Refrigerator
Wolf 36” Gas with S/S Knobs Stove
Wolf 36” Hood
Sub-Zero French Door Wine Cooler
Wolf Convection 27” Microwave
Franke Garbage Disposal
Rational High Gloss Polar White Cabinets
Imperial Danby Marble 2” Countertop
Glassos Nano Backsplash
Lighting & Electrical Outlets Recessed
Under Cabinets
Sliding Glass Doors with Direct Access to the Outdoor Living/Dining Area
JUNIOR PRIMARY BEDROOM
Walk-In Closet
Sliding Glass Doors
JUNIOR PRIMARY EN-SUITE GUEST
BATHROOM
Newport Brass Secant Contemporary Arm
Mount 36” Shower Faucet in Chrome
Kohler Vertical Rectangular Under Counter
Double Sinks
Newport Brass Secant Contemporary
Chrome Double Faucets
Toto Dual Flush Bowl & Tank & Soft Close
Seat Toilet
x 12’6”
Kohler Soaking Tub
Rational Cambia Soft Lacquer Polar White
Cabinetry
Imperial Danby Marble Countertop
RH Towel Bar, Toilet Tissue Holder, Towel
Hook & Lights
Hampton Glass Mirror with Chrome
Channel Frame
DEN
Built-In Book Shelving
Multiple Dedicated Seating Areas
Direct Access to Outdoor Patio
Gas Fireplace
SECOND LEVEL
x 3’2”
PRIMARY EN-SUITE BEDROOM
Walk-In Closet
THIRD LEVEL
PRIMARY EN-SUITE BATHROOM
Kohler Underscore Soaking Tub with Jets
Walk-In Shower with Frameless Glass Walls
Newport Brass Secant Contemp Sq & Arm Mount 36” Double Shower Faucets in Chrome
Newport Brass Secant Contemporary
Chrome Double Faucets
Toto Dual Flush Bowl & Tank & Soft Close
Seat Toilet
Kohler Vertical Rectangular Double Sinks
Under Counter
Newport Brass Secant Contemporary
Chrome Faucet
Rational Cambia Soft Lacquer Polar White
Cabinet
Montclair Danby Marble Countertop
RH Towel Bar, Toilet Tissue Holder, Towel
Hook & Lights
Hampton Glass Mirror with Chrome
Channel Frame
HALL
LAUNDRY ROOM
Stacked LG Washer & Dryer
Cabinetry Utilized from Former Kitchen
Bianco Gioia Marble Countertop
2 GUEST BEDROOMS
Closets
1 GUEST BATHROOM
Kohler Vertical Rectangular Under Counter
Double Sinks
Newport Brass Secant Contemporary
Chrome Double Faucet
Toto Dual Flush Bowl & Tank & Soft Close
Seat Toilet
Kohler Soaking Tub
Walk-In Shower with Frameless Glass Walls
Newport Brass Secant Contemporary
Chrome Shower Faucet
Newport Brass Secant Contemporary
Chrome Faucet
Rational Puro High Gloss Laminate Arctic
White Cabinetry
Bianco Gioia Marble Countertop
RH Towel Bar, Toilet Tissue Holder, Towel
Hook & Lights
Hampton Glass Mirror with Chrome
Channel Frame
THIRD LEVEL
THIRD LEVEL
1 EN-SUITE BEDROOM
Private Terrace
Walk-In Closet
1 GUEST BATHROOM
Walk-In Shower with Frameless Glass Walls
Newport Brass Secant Contemporary
Chrome Shower Faucet
Kohler Vertical Rectangular Under
Counter Sink
Newport Brass Secant Contemporary
Chrome Faucet
Toto Dual Flush Bowl & Tank & Soft Close
Seat Toilet
Rational Puro High Gloss Laminate Arctic
White Cabinetry
Ivory Silk Marble Countertop
RH Towel Bar, Toilet Tissue Holder & Towel
Hook
Hampton Glass Mirror with Chrome
Channel Frame
STORAGE
12’ x 21’6”
RECREATION ROOM
27’10” x 17’7”
x 12’6”
x 6’8”
BEDROOM 14’1” x 16’7” BATH 8’3” x 9’2”
SECOND LEVEL
ROOM
24’6” x 20’3”
STORAGE 6’6” x 13’1”
HALL
7’4” x 5’11” WALK IN CLOSET 5’6” x 8’5” BATH 7’6” x 8’5”
HALL
11’5” x 8’7” ELECTRICAL ROOM
12’ x 16’4”
x 13’4”
21’11” x 13’4” LOWER LEVEL
STORAGE
17’4” x 35’2”
LOWER LEVEL
1 EN-SUITE GUEST BEDROOM
Multiple Egress Windows
Ample Natural Light
Multiple Storage Closets
1 GUEST BATHROOM
Newport Brass Secant Contemporary
Chrome Shower Faucet
Kohler Vertical Rectangular Under Counter
Double Sinks
Newport Brass Secant Contemporary
Chrome Faucet
Toto Dual Flush Bowl & Tank & Soft Close Seat
Toilet
Rational Puro High Gloss Laminate Arctic
White Cabinetry
Bianco Gioia Marble Countertop
RH Towel Bar, Toilet Tissue Holder, Towel
Hook & Lights
Hampton Glass Mirror with Chrome Channel
Frame
Walk-In Shower with Frameless Glass Doors
RECREATION ROOM
Sliding Glass Doors with Access to the Outdoors
Walk-In Closet
WET BAR
Elkay Under Mount Sink
KWC Luna Series Faucet
Marvel Ice Maker
Marvel 24” Wine & Beverage Cooler
Ivory Silk Marble Countertop
Rational Puro High Gloss Laminate Arctic White Cabinetry
LAUNDRY ROOM
LG Washer & Dryer
Cabinetry Utilized from Former Kitchen
Bianco Gioia Marble Countertop
KWC Luna Series Faucet
Elkay Under Mount Sink
MULTIPLE CLOSETS
12’ X 21’6” ELECTRICAL ROOM & STORAGE ROOM
12’ X 16’4” STORAGE ROOM
24’6’ X 20’3” STORAGE ROOM
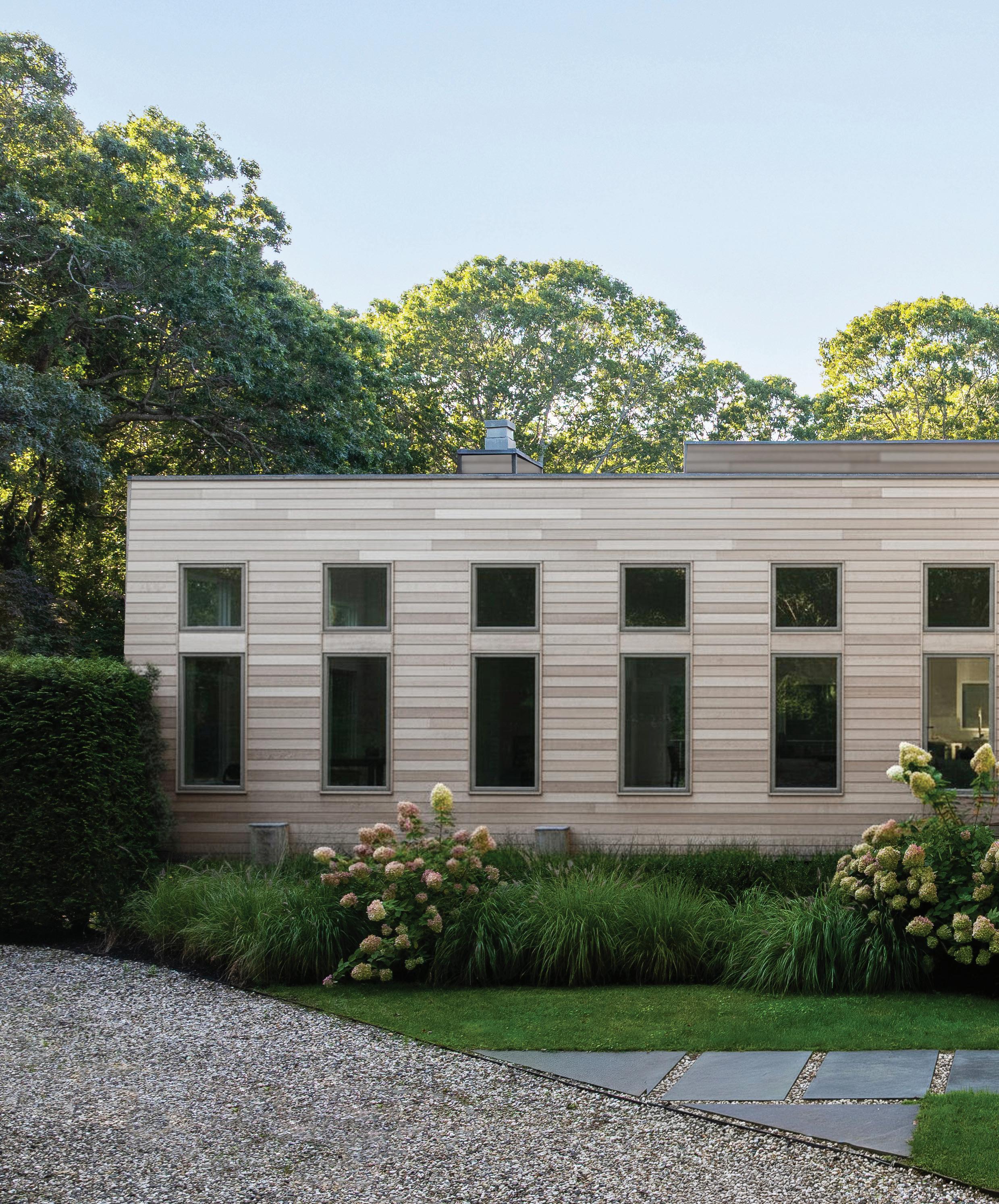
19 Elishas Path is a well-appointed Hamptons retreat, offering an elegant balance of thoughtful design, tranquil outdoor living, and easy proximity to everything that makes the East End exceptional.
