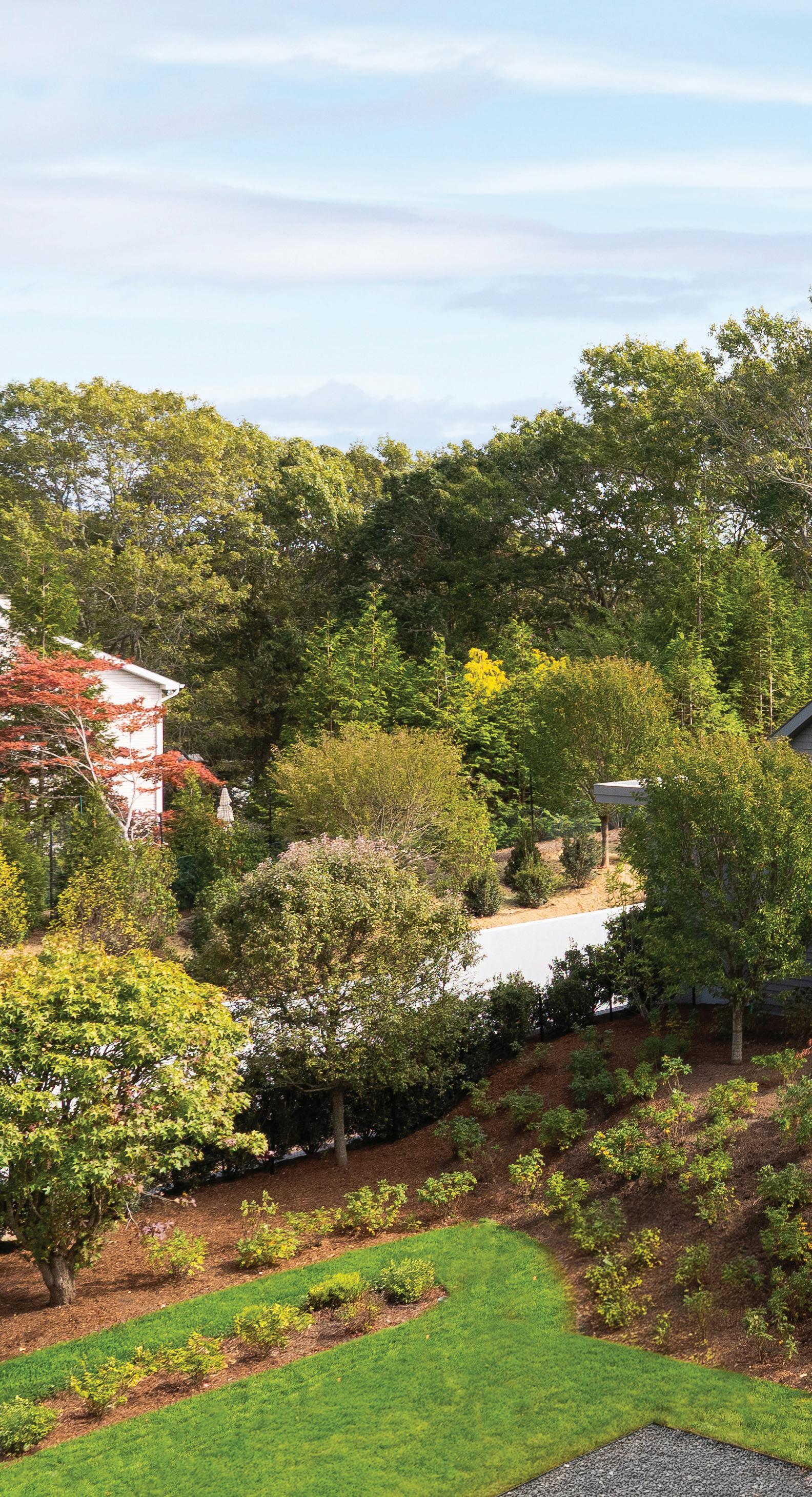

18 HARBORVIEW DRIVE
SAG HARBOR, NY


Estimated for completion in January 2026, this exceptional estate in Sag Harbor features 7,271 SF+/with 6 bedrooms and 6 full and 2 half bathrooms, set on nearly an acre of meticulously landscaped grounds. Crafted by Madigan Architects and built by Sean Murphy Contracting, this 2-gabled residence combines stunning aesthetics with functional elegance. The expansive layout is complemented by high-end finishes, energy-efficient systems, and thoughtful craftsmanship, making it a rare gem in one of Sag Harbor’s most coveted locations. From its hillside integration to its innovative design, this home is a true architectural masterpiece.
FEATURES & AMENITIES
18 HARBORVIEW DRIVE, SAG HARBOR, NEW YORK
EXCLUSIVE | $ 6,495,000
TEAM
Developer : Mizenhead Development
Architect & Interior Designer : Madigan Architects
Builder : Sean Murphy Contracting
Landscape Designer : Summerhill Landscapes
PROPERTY OVERVIEW
Pre-Completion
7,271 SF+/-
0.8 Acres+/-
6 Bedrooms
6 Full & 2 Half Bathrooms
Lower Level 2-Car
Attached Garage
Two Gabled Residence
Integrated into Hillside
Second Entrance & Driveway
State-of-the-Art Amenities
Top-of-the-Line Finishes
LOCATION
2.3 Miles+/- to Foster Memorial Beach
2.5 Miles+/- to Sag Harbor Village
Centrally Located
Between Sag Harbor & Bridgehampton
Proximity to Notable Hamptons’ Golf Courses
INTERIOR FEATURES
7” Rustic White Oak Flooring
Italian Plaster Walls in Bathrooms, Kitchen & Living Room
High Ceilings Throughout
Slim Line Aluminum Windows
High-End Appliances by Wolf, Bosh & Liebherr
Light-Filled Living Spaces
Wood-Burning & Gas Fireplaces
Pendant & Recessed Lighting
White Quartz Countertops
Custom Storage & Cabinetry
Wood Slat Wall
EXTERIOR FEATURES
Covered Front Entrance
Heated Gunite Pool with Sundeck
• Ipe Decking
• Multiple Dedicated Seating Areas
Outdoor Living/Dining Area
Outdoor Kitchen with BuiltIn BBQ
Gas Fire Pit
Outdoor Shower
Crushed Stone Driveway
Ipe Decking
Stainless Cable & Railing System
Mystic Gray Window Frames
Shingle & Stucco Exterior

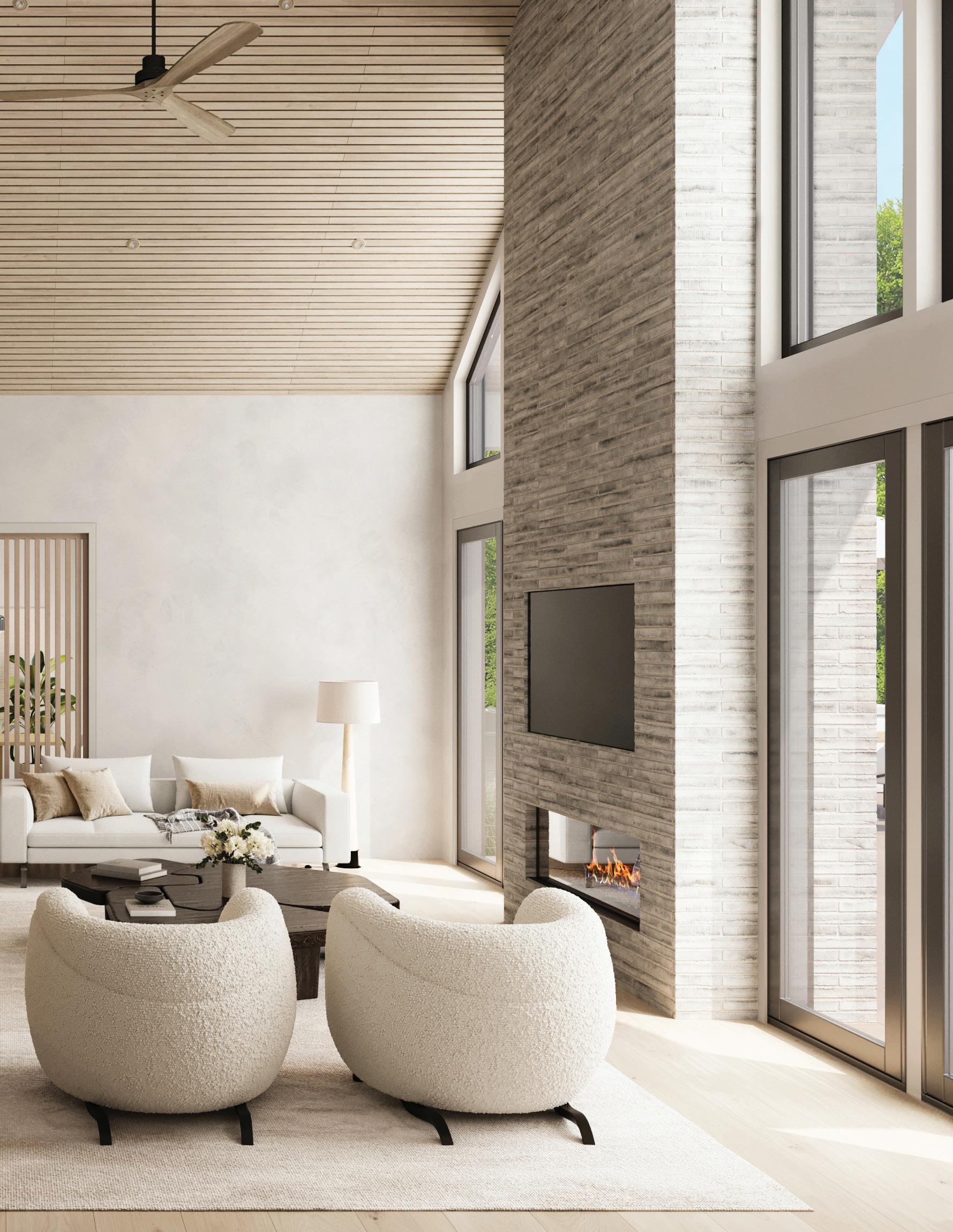
The first floor presents an open-concept design that harmonizes refined aesthetics with functional living. The grand entry foyer sets the tone for the whole house. This welcoming space serves as a natural divider, seamlessly separating the home’s functional common spaces from the private sleeping and living quarters. The chef’s kitchen is a true culinary masterpiece, featuring top tier finishes and appliances, an oversized center island with bar seating, and a spacious nearby pantry provides ample additional storage. The kitchen flows effortlessly into the expansive living room, which serves as the heart of the home.
LIVING ROOM
A striking fireplace anchors the living room, with multiple seating areas creating a warm, inviting atmosphere. Adjacent to this space, the formal dining room offers an elegant setting for gatherings, with a tasteful wood slat wall connecting it to the heart of the home. The open design allows for effortless transitions between indoor and outdoor spaces.


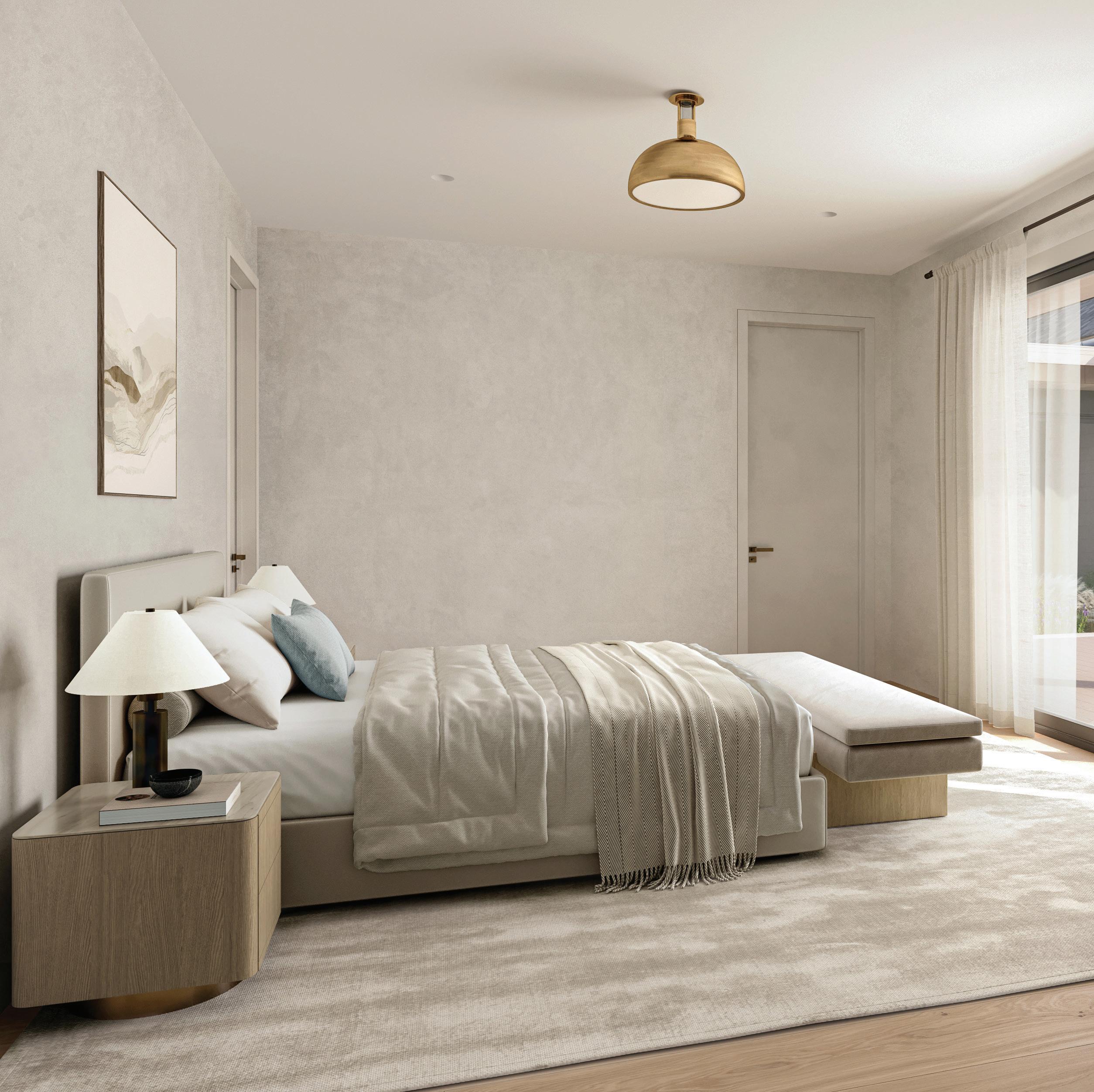

The primary bedroom is a tranquil retreat designed for ultimate comfort and relaxation. This spacious room features large windows that frame serene views of the surrounding landscape and provides direct access to a private covered patio. The luxurious primary bathroom is designed to impress, featuring a soaking tub, walk-in shower, dual vanities, and a water closet. It’s a spa-like haven where you can unwind after a long day.
SECOND LEVEL
The second floor is a true sanctuary, designed to offer luxury, privacy, and comfort. It is home to 2 generously sized en-suite bedrooms. A standout feature of this level is the junior primary bedroom, which includes a vestibule, a spacious walk-in closet, and its own dedicated office space, perfect for quiet work or study. Adding to the allure of the junior primary is the private covered terrace, offering a dedicated seating area for enjoying the surrounding views.
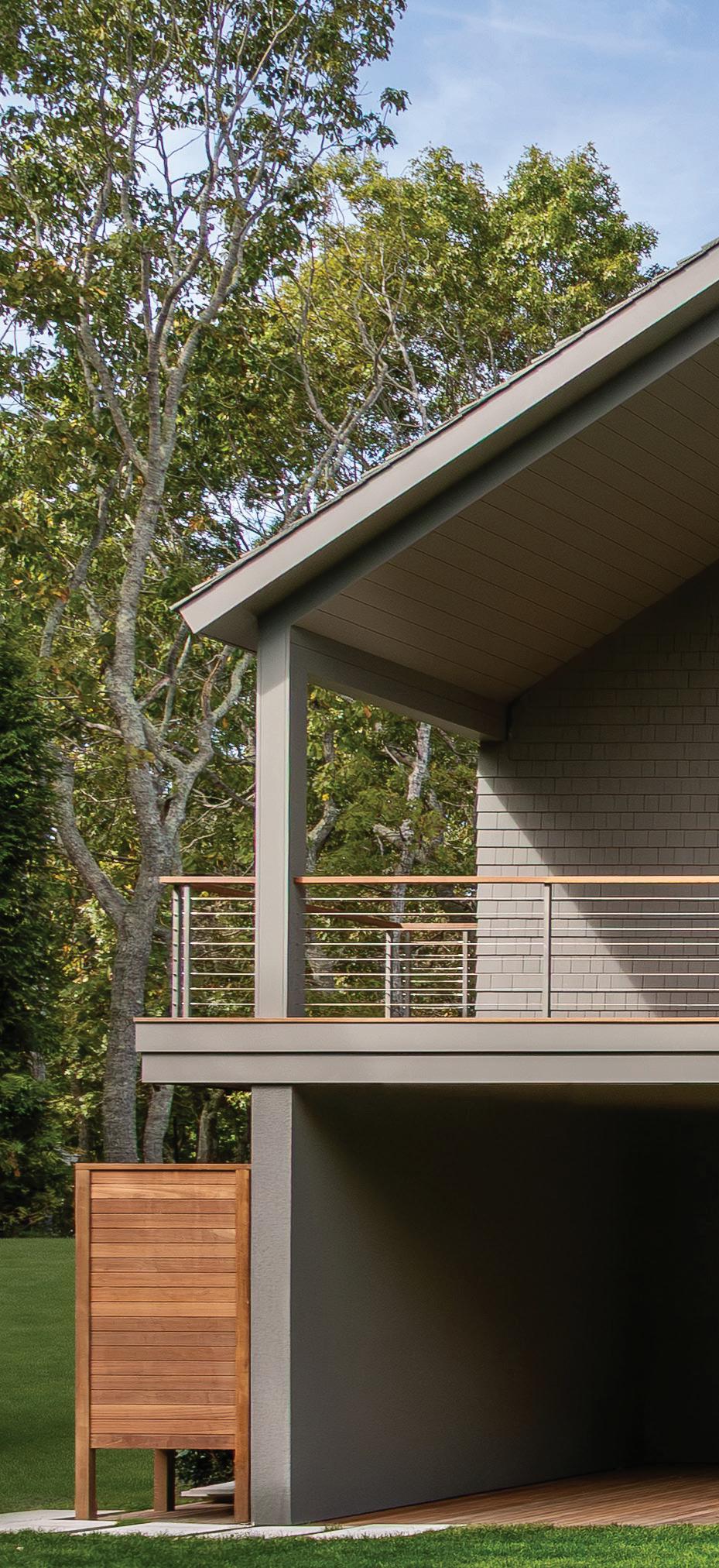

LOWER LEVEL
The finished lower level offers a wealth of functional living and entertainment spaces. The 2-car attached garage includes multiple storage areas, providing ample space for vehicles and organization. Inside, the lower level features a spacious living room, and an adjacent billiards/entertainment room perfect for game nights or hosting guests. For fitness enthusiasts, the gym offers a dedicated area for workouts and wellness. Additional features of this level include a private en-suite bedroom, half bathroom and separate storage room, enhancing the lower level’s versatility for any need.
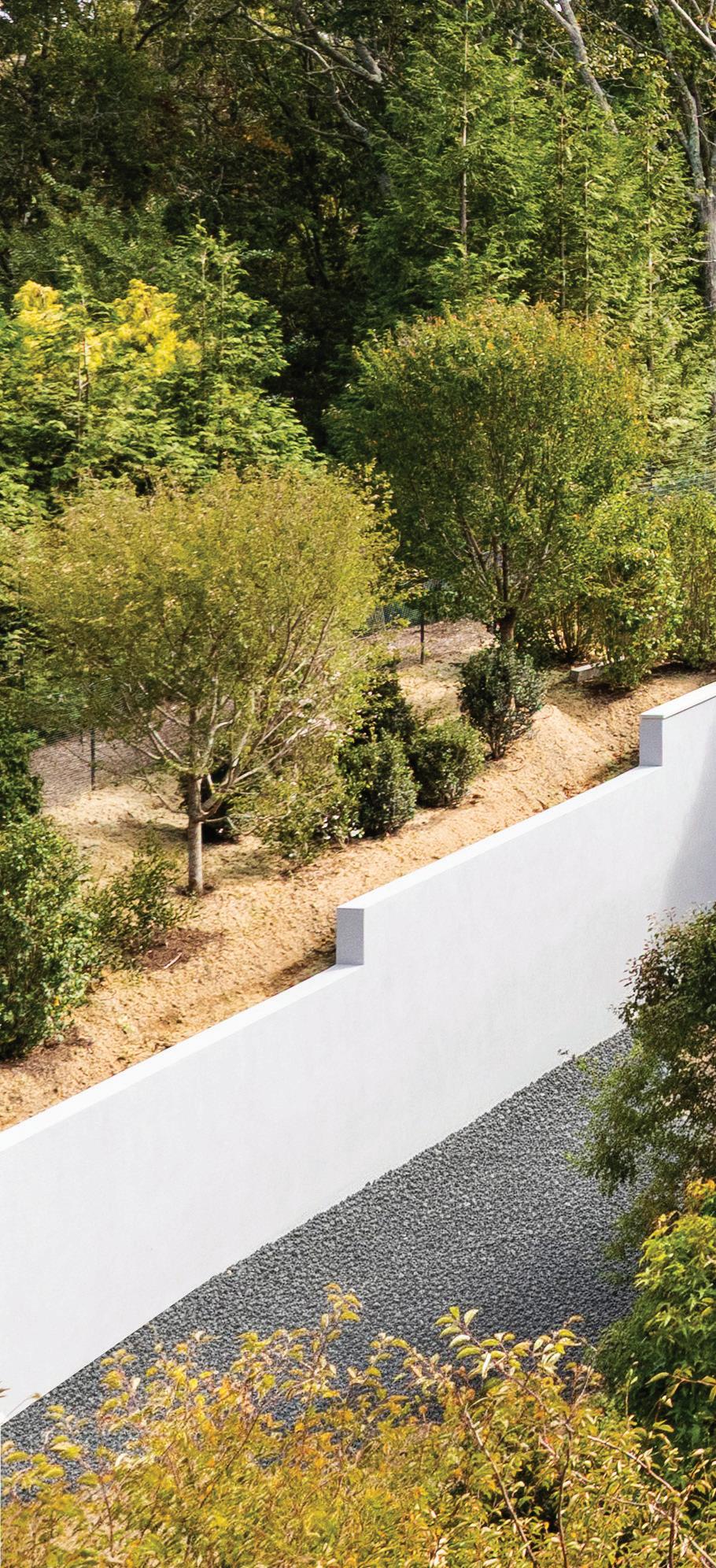

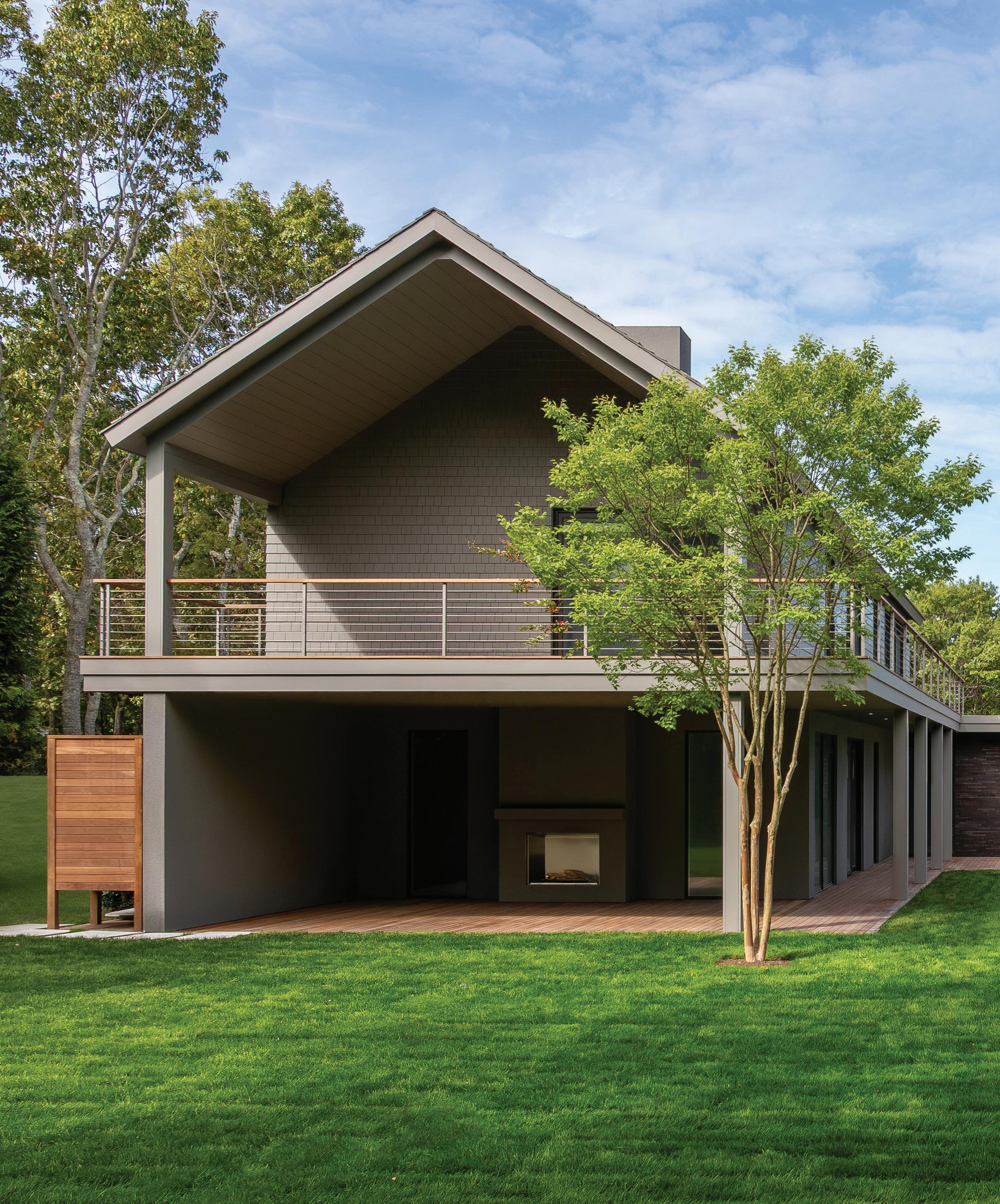
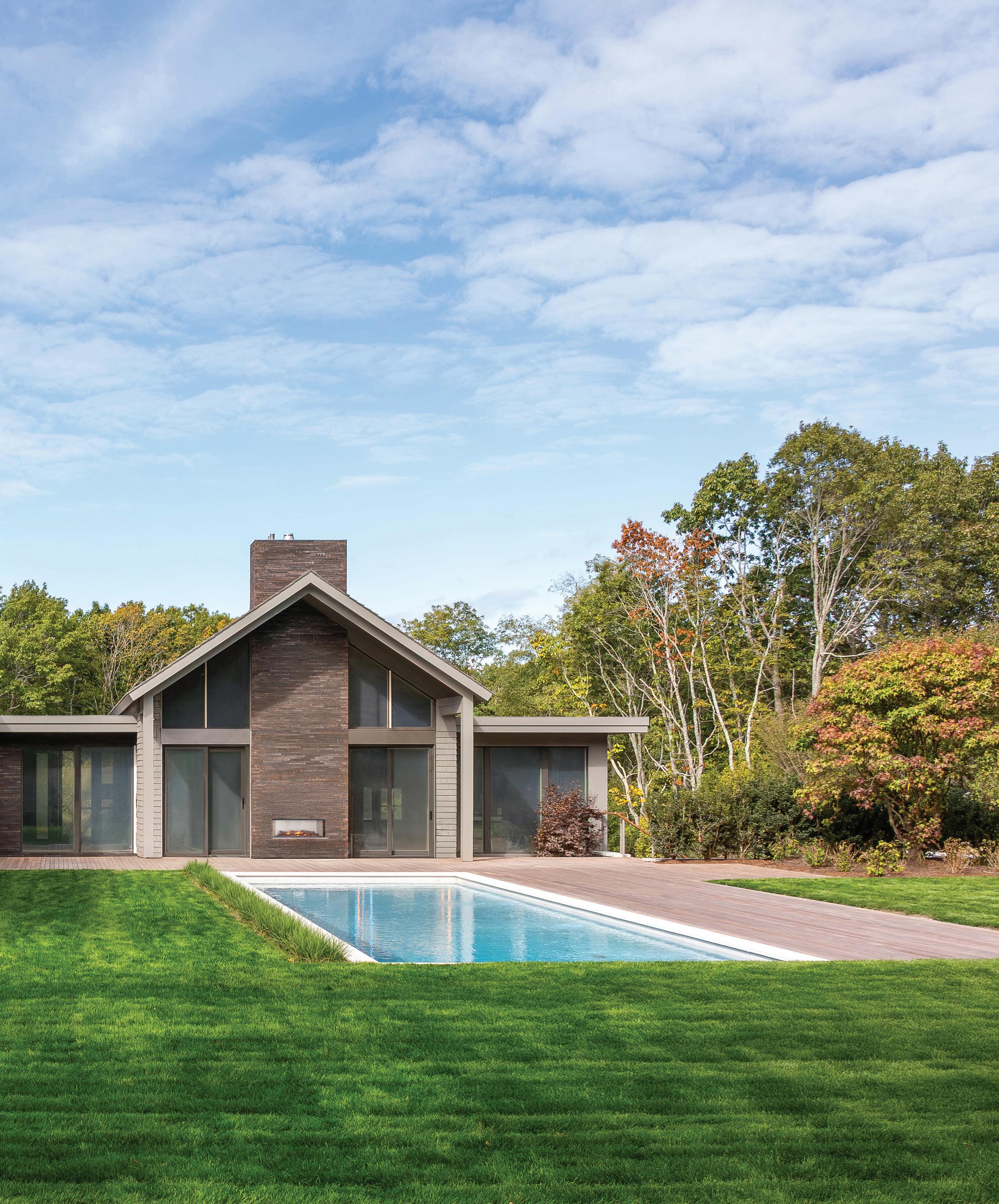
At the center of the outdoor space is a heated gunite pool with a sundeck, surrounded by exquisite Ipe decking and multiple dedicated seating areas. Whether enjoying the outdoor kitchen with built-in BBQ or gathering around the gas fire pit, every detail is designed for ultimate comfort and entertainment.
18 HARBORVIEW DRIVE, SAG HARBOR, NY


LOCATION
Located just 6 minutes+/- from Sag Harbor Village, this estate offers seamless access to the best of the Hamptons, including pristine beaches, renowned golf courses, and world-class dining. With proximity to Noyack Golf Club and the Sag Harbor Golf Course the location provides an ideal blend of convenience and serenity. Additionally, the estate is also near Sag Harbor Yacht Club, Sag Harbor Cove, and Sag Harbor Bay, offering easy access to waterfront living.
Barons Cove
Sag Harbor Cove
Provisions Natural Food Market
Sen Japanese Restaurant
The American Hotel
at 63 Main
Dopo La Spiaggia
Page
Tutto Il Giorno
Post House
Tracy Anderson
Lulu Kitchen & Bar
Il Capuccino
Le Bilboquet
Urban Zen
Sag Harbor Florist
Monc XII
Sag Harbor Cinema
Bay Street Theatre
Cavaniola Gourmet Cheese
Sag Harbor Yacht Club
Yoga Shanti
Windmill Beach
Sag Harbor Bay
PRIMARY COVERED PATIO
PRIMARY BATHROOM
PRIMARY BEDROOM
GUEST BEDROOM #1
LIVING ROOM
DINING ROOM
KITCEHN
FIRST LEVEL
2,988 SF+/-
ENTRY FOYER
CHEF’S KITCHEN
Oversized Center Island Seating 4+ Guests
Large Pantry
High-End Kitchen Appliances by Wolf, Bosh & Liebherr
LIVING ROOM
Fireplace
Multiple Dedicated Seating Areas
FORMAL DINING ROOM
Dining Table Seating 8+ Guests
OFFICE
POWDER ROOM
DEN
GUEST EN-SUITE BEDROOM
LAUNDRY ROOM
PRIMARY EN-SUITE BEDROOM
Private Covered Patio
Dedicated Seating Area
Outdoor Fan
PRIMARY BATHROOM
Dual Vanities
Soaking Tub
Walk-In Shower
Water Closet
JUNIOR PRIMARY COVERED TERRACE
JUNIOR PRIMARY BATHROOM
JUNIOR PRIMARY BEDROOM
GUEST BEDROOM #2
GUEST BATHROOM #2
LAUNDRY
GUEST BEDROOM #3
GUEST BATHROOM #3
SECOND LEVEL
1,373 SF+/-
2 EN-SUITE BEDROOMS
2 Closets
Dedicated Office Space
2 EN-SUITE BATHROOMS
Oversized Walk-In Showers with Frameless Glass Doors
JUNIOR PRIMARY BEDROOM
Vestibule Walk-In Closet
Dedicated Office Space
Second Level Covered Terrace
Dedicated Seating Area
Outdoor Fan
JUNIOR PRIMARY BATHROOM
Walk-In Shower
LAUNDRY ROOM
Sink
Ample Storage Space
LOWER LEVEL
2,910 SF+/-
2-CAR ATTACHED GARAGE
Multiple Storage Areas
POWDER ROOM
STORAGE ROOM
LIVING ROOM
BILLIARDS/ENTERTAINMENT ROOM
PRIVATE GYM
1 EN-SUITE BEDROOM Closet
Egress Window
HARBORVIEWDRIVE
SITE PLAN
This extraordinary estate offers everything you desire in a Hamptons home: impeccable design, state-of-theart amenities, complete privacy, and an enviable location.
