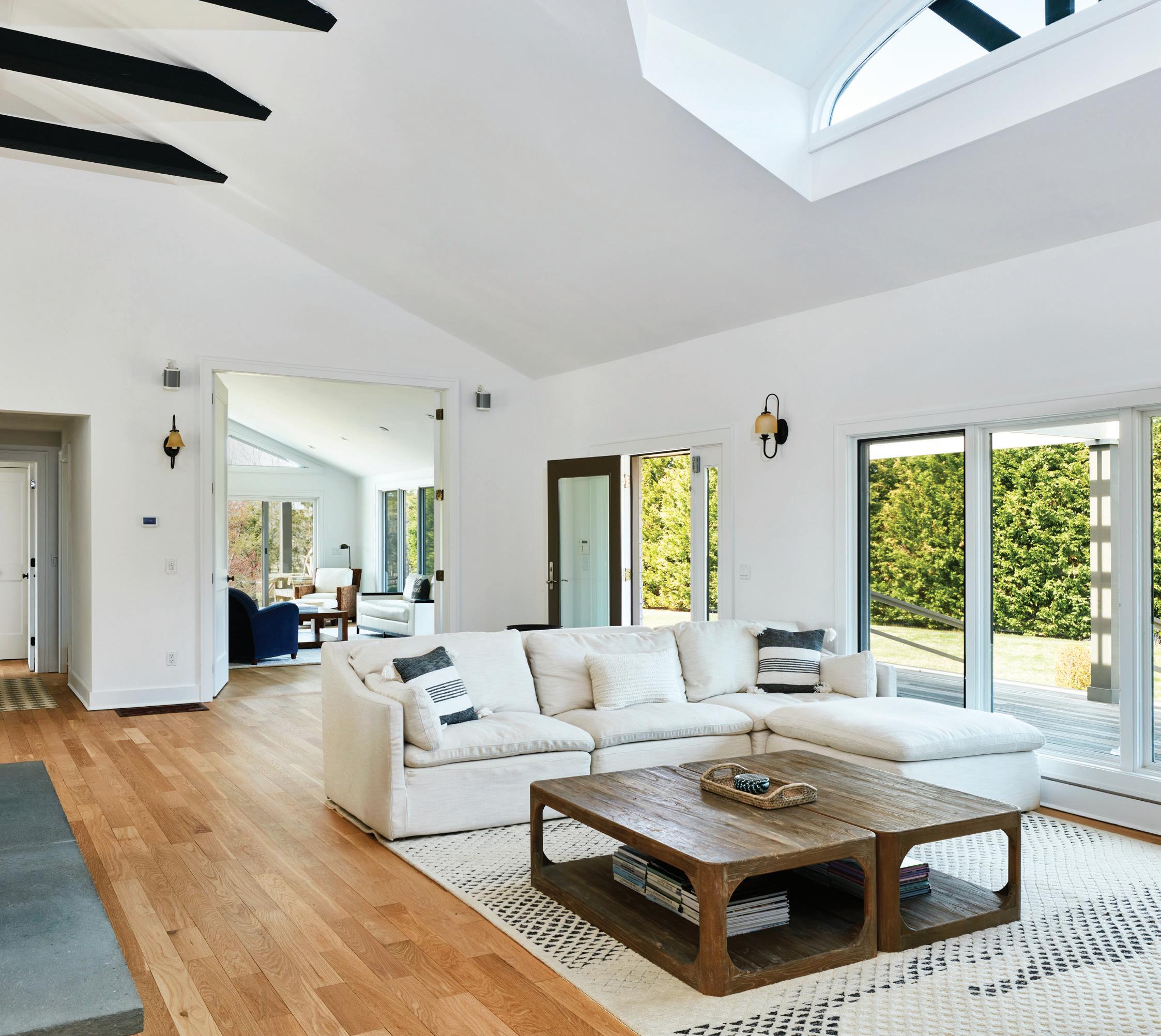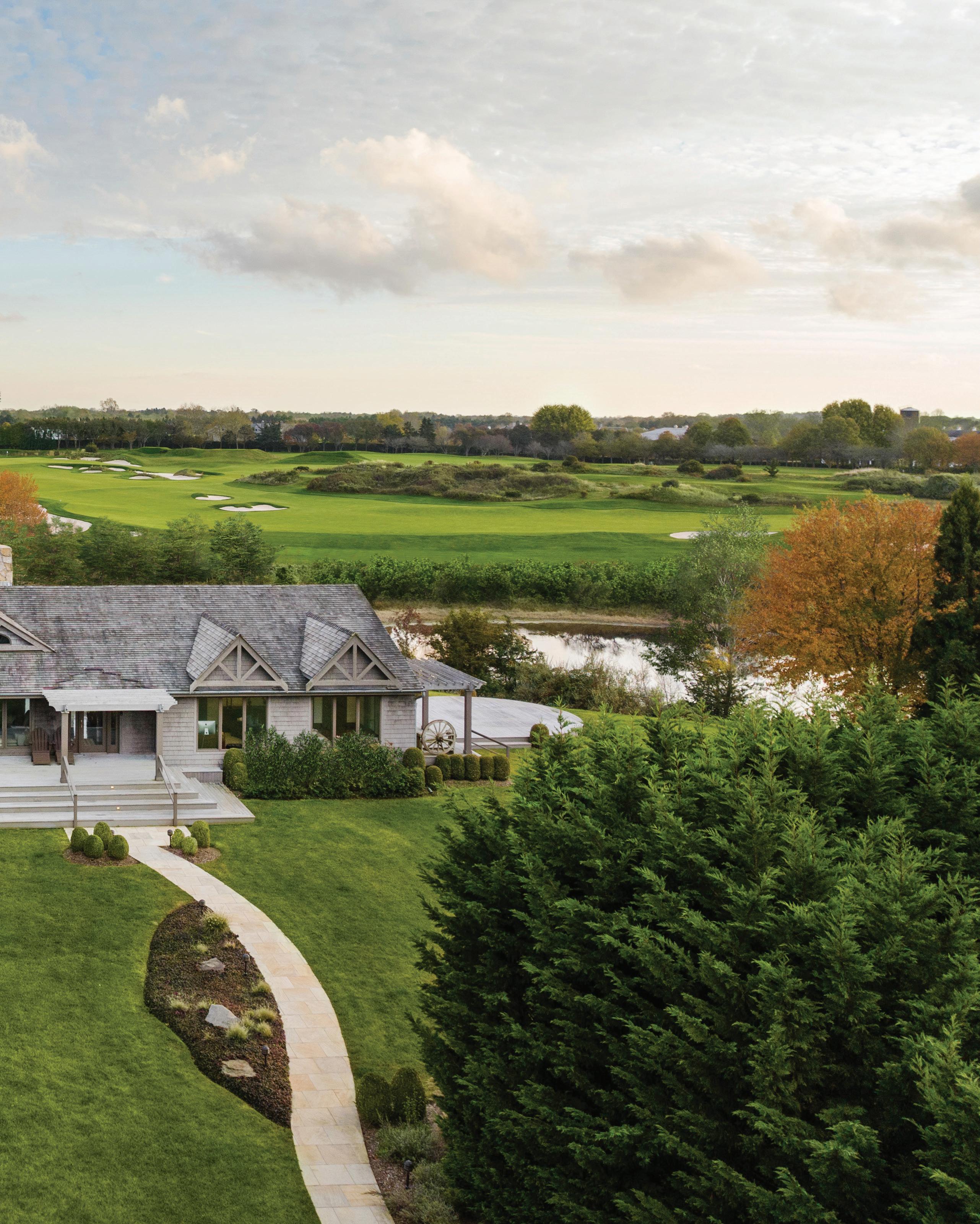

1011 SCUTTLE HOLE ROAD
WATER MILL, NY


This Water Mill property presents a unique and stunning opportunity. Spanning 5,300 SF+/- on a 1.9 acre+/parcel, this recently updated home boasts 5 bedrooms and 6 bathrooms in a ranch/farmhouse design and abuts a beautiful private golf course. An open layout and spectacular sunset views overlooking Haines Pond ensure spacious and serene relaxation. This home also includes a private gated entrance, a 30’ x 55’ heated gunite pool, and a jacuzzi.

1011 Scuttle Hole Road is conveniently situated adjacent to the Atlantic Golf Club and directly across from Three Ponds Farm making this a wonderful opportunity for avid golf lovers and equestrians alike. Nearby transportation is available just minutes away

with the Water Mill Hampton Jitney stop being 2.7 miles+/- away and the Bridgehampton LIRR stop being just 1.9 miles+/- away. This central location provides a perfect balance of privacy and accessibility.
1011 SCUTTLE HOLE ROAD, WATER MILL, NY 5
FEATURES & AMENITIES
1011 SCUTTLE HOLE ROAD, WATER MILL, NY
EXCLUSIVE | $ 5,950,000
PROPERTY OVERVIEW
Recently Updated
1.9 Acres+/-
5,300 SF+/-
5 Bedrooms 6 Bathrooms
Ranch/Farmhouse Style Views of Haines Pond
LOCATION
Adjacent to Atlantic Golf Club
Moments to Three Ponds Farm
Western Facing/ Sunset Views
INTERIOR FEATURES
Open Floorplan
High Ceilings
1 Fireplace
Gym
EXTERIOR FEATURES
Outdoor Shower
30’ x 55’ Heated Gunite Pool
Private Gated Entrance Jacuzzi
Outdoor Lounge Space
Outdoor Dining Area


GREAT ROOM
Vaulted ceilings and expansive walls of glass deliver breathtaking western-facing views. The main living space features an open floor plan adorned with a grand stone fireplace, eat-in kitchen, and dining and living rooms, which all seamlessly extend to an outdoor dining and lounge area overlooking the heated gunite pool, jacuzzi, Haines Pond, and a private golf course.




GREAT ROOM

CHEF’S KITCHEN

1011 SCUTTLE HOLE ROAD, WATER MILL, NY 15




DINING ROOM



OFFICE/SITTING ROOM
PRIMARY EN-SUITE
The primary bedroom suite, occupying one wing, comes complete with a private deck.





The first floor also includes a junior primary suite and two guest bedrooms in the opposite wing.






The fully finished lower level adds versatility with a beautiful bedroom, full bath, recreation area, media room, and gym.


The private gated entrance enhances exclusivity, setting the tone for the meticulously designed outdoor amenities.
HOLE ROAD, WATER MILL,


The 30’ x 55’ heated gunite pool, jacuzzi, outdoor lounge space overlooking Haines Pond, and an outdoor dining area create a resort-like ambiance, perfect for enjoying the beautiful sunset views.
HOLE ROAD, WATER MILL,


30’X55’ HEATED GUNITE POOL




FIRST LEVEL
ENTRY FOYER
EAT-IN KITCHEN
Bar
LIVING ROOM
DINING ROOM
INDOOR/OUTDOOR LIVING
DOUBLE SIDED GRAND STONE FIREPLACE
PRIMARY SUITE
· En-Suite Bathroom
Walk-In Closet
Pond Views
Access to Shared Deck
4 GUEST BEDROOMS
En-Suite Baths
· 1 with Deck Access
OFFICE/SITTING ROOM
24'
24' X 24'
MECHANICAL/ STORAGE 28' X 13'
X 16'
RECREATIONAL ROOM 30' X 15'10"
X 11'
BEDROOM
FINISHED LOWER LEVEL
GUEST BEDROOM
· En-Suite Bath
RECREATION AREA
GYM
STORAGE SPACE
LAUNDRY ROOM


SITE PLAN
This home epitomizes a harmonious blend of luxury living and natural beauty, while being located perfectly in a central location, creating a unique and captivating living experience.


